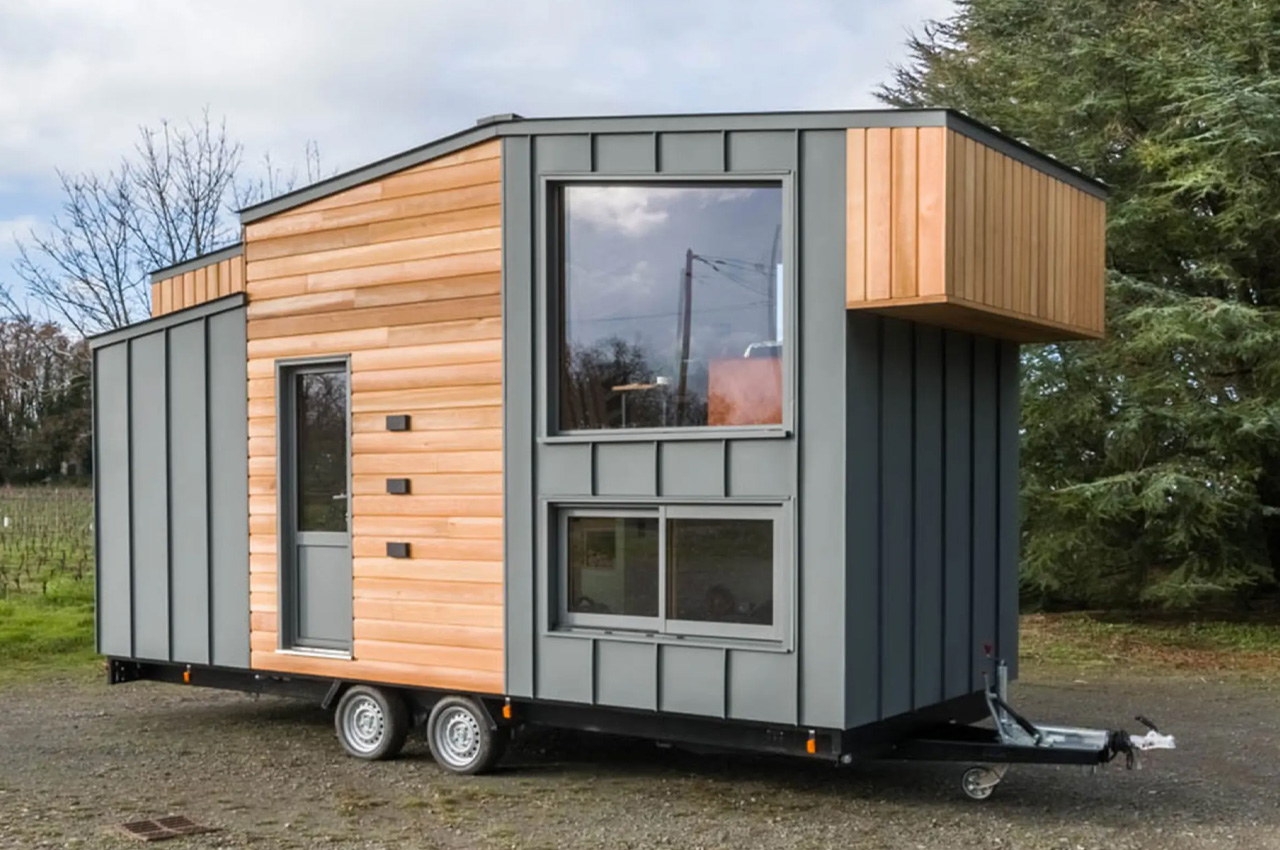
Designed by Baluchon, the Ellèbore tiny house measures 6 meters in length, and is the firm’s latest model. Baluchon is known for its experimentation with tiny homes, and its innovative designs and layouts that try to make tiny homes as spacious as possible without occupying too much space. And with Ellèbore, they’ve created a unique “upside-down” home, with the bedroom being positioned downstairs, and the upstairs section functioning as a multifunctional living room.
Designer: Baluchon
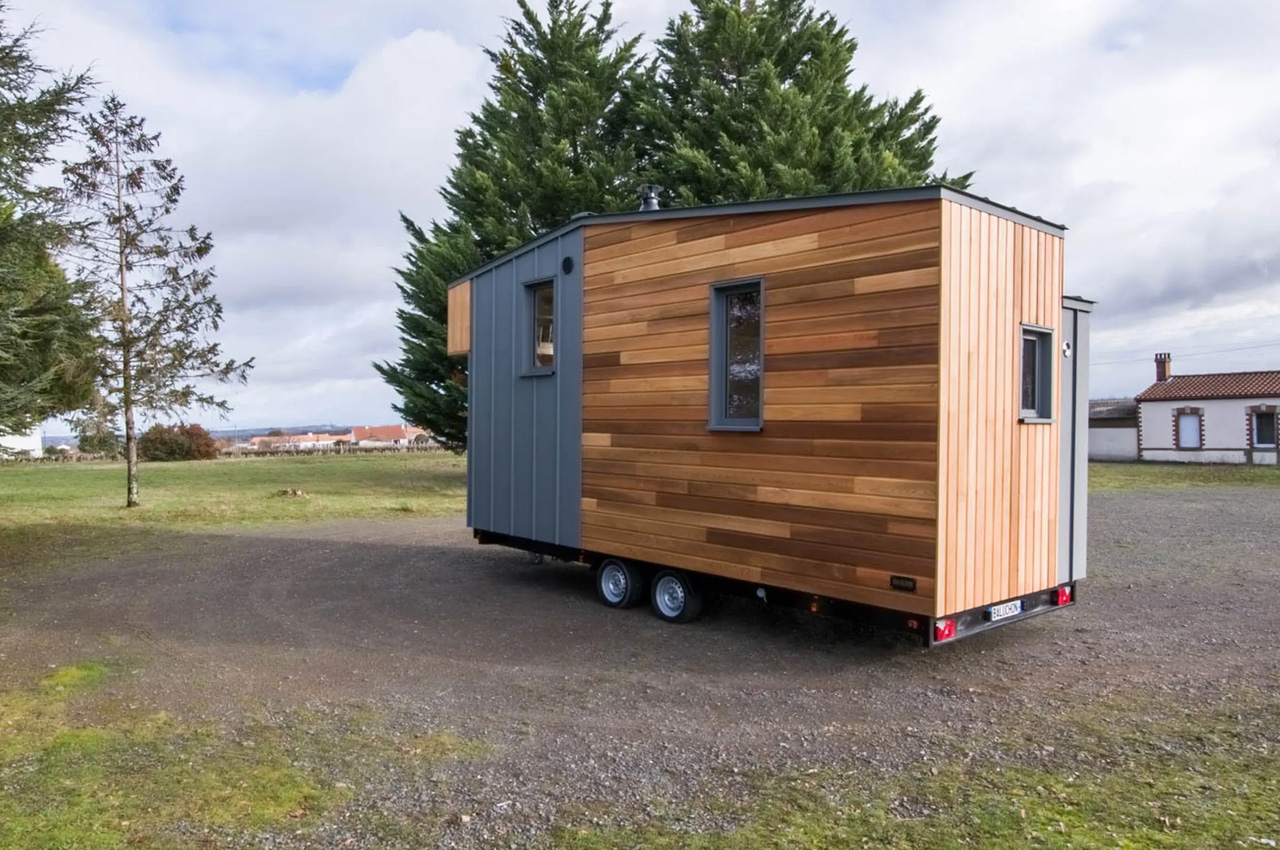
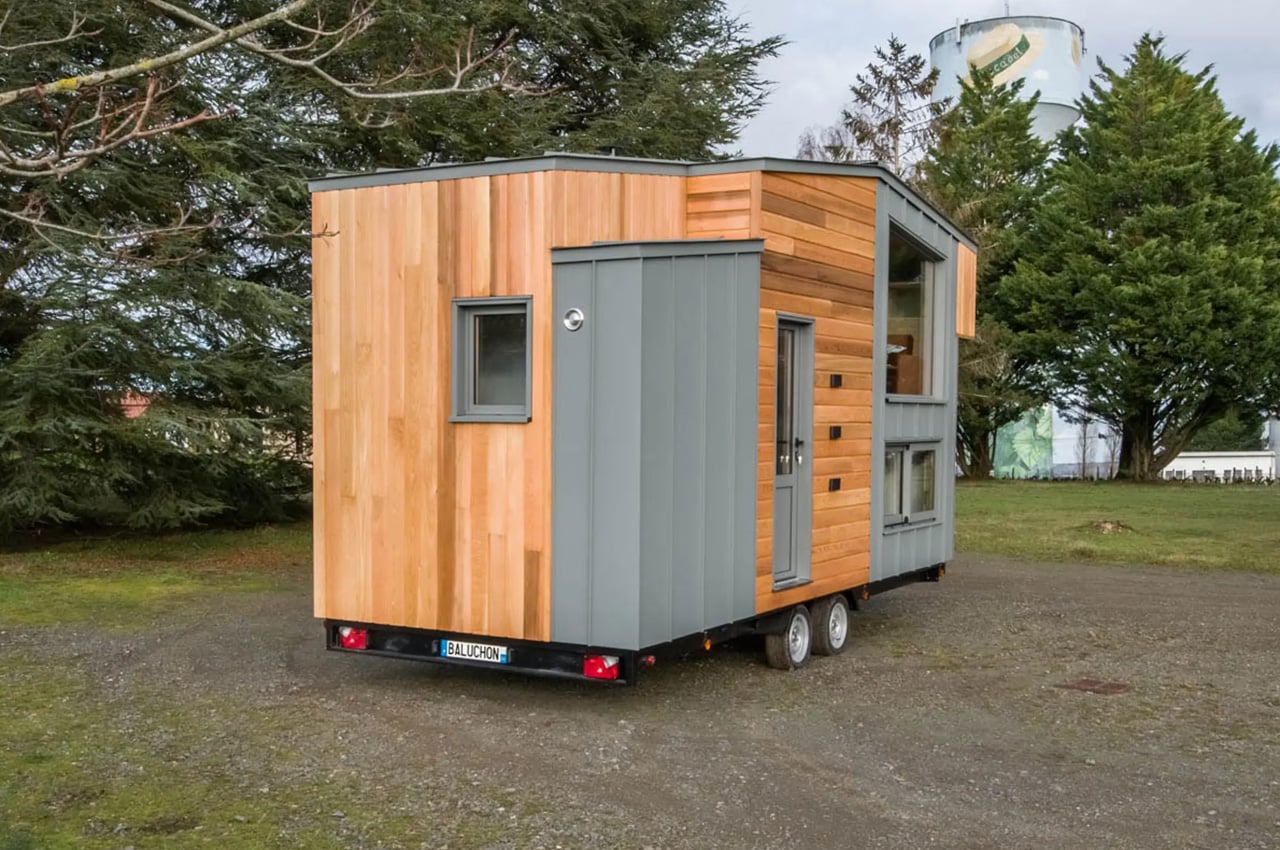
The tiny home is founded on a double-axle trailer, and it is adorned with a modern contemporary exterior, complemented by a red cedar finish and gray aluminum accenting. As you enter the kitchen, you are welcomed by a space that functions as the center of the home. It includes a small fridge/freezer, two-burner propane-powered stove, microwave, sink, and shelving. The kitchen also includes a lot of cabinetry, alongside a small wood-burning stove, and a neat storage space for cat food, toys, and wood for the fire.
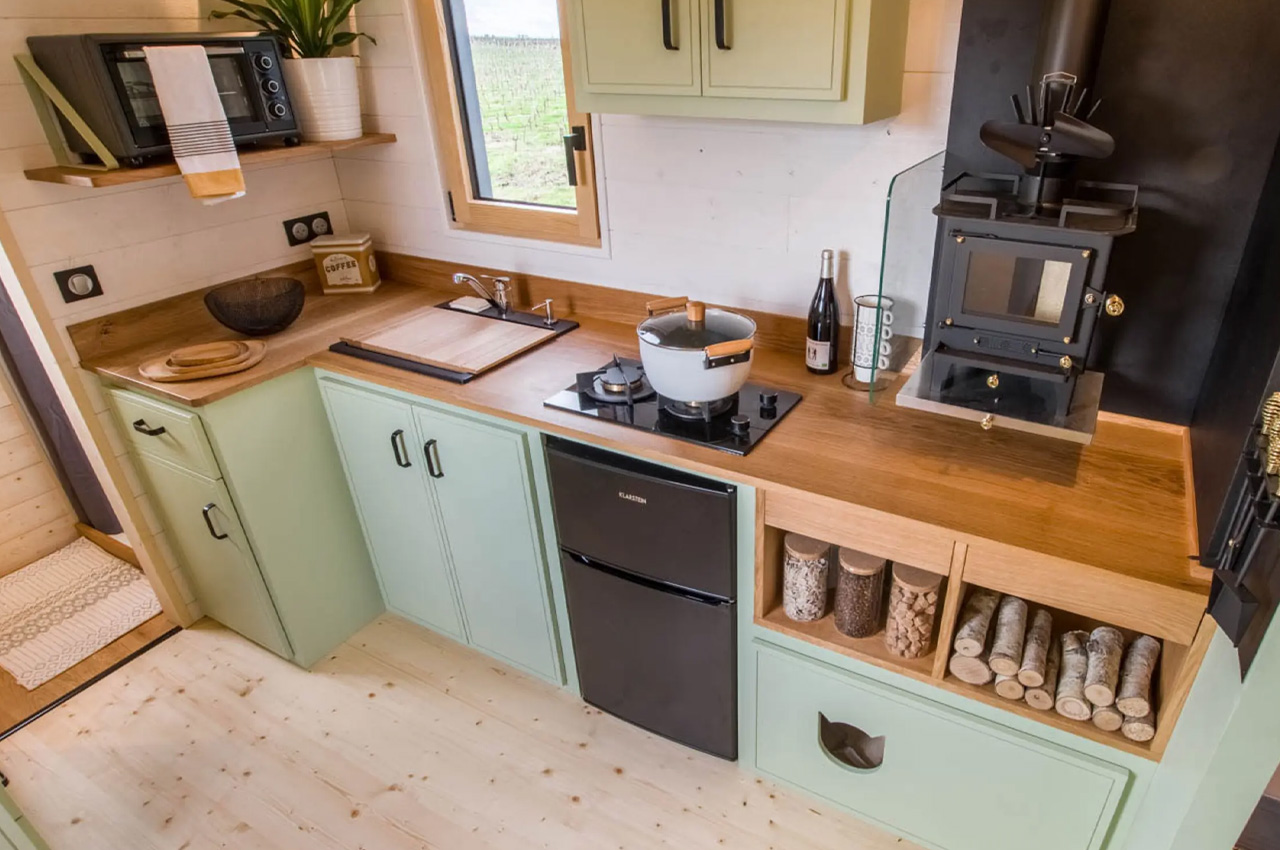
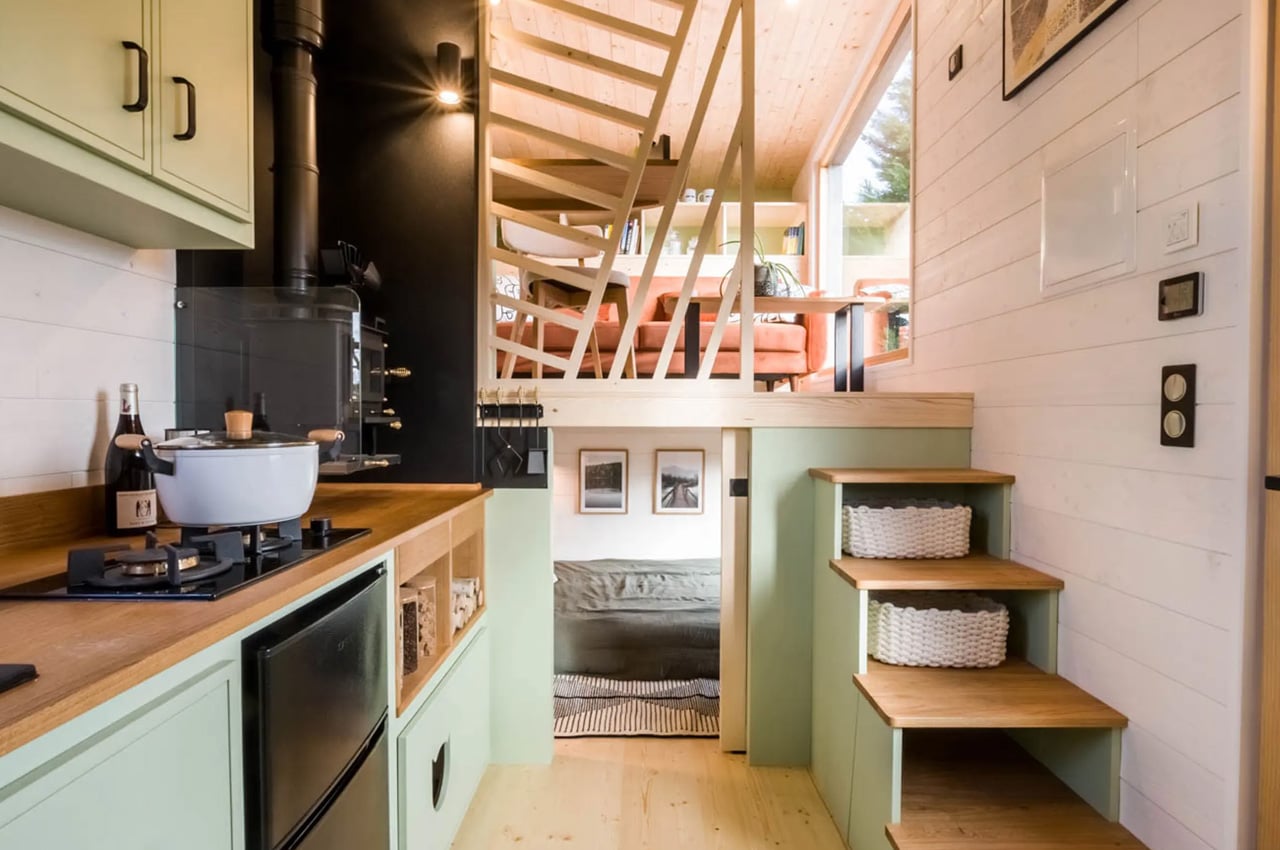
The bathroom is positioned on one side of the kitchen, and it is simple but well-designed. It is amped with a shower and toilet, but no sink. On the other side of the kitchen, you have the bedroom, which can be entered via a sliding door. It is a tiny house-style sleeping area with a low ceiling, and it can seem a little tight and claustrophobic owing to its tiny doorway, and position in the downstairs section of the home. The bedroom does seem more cramped compared to the rooms found in typical tiny homes today.

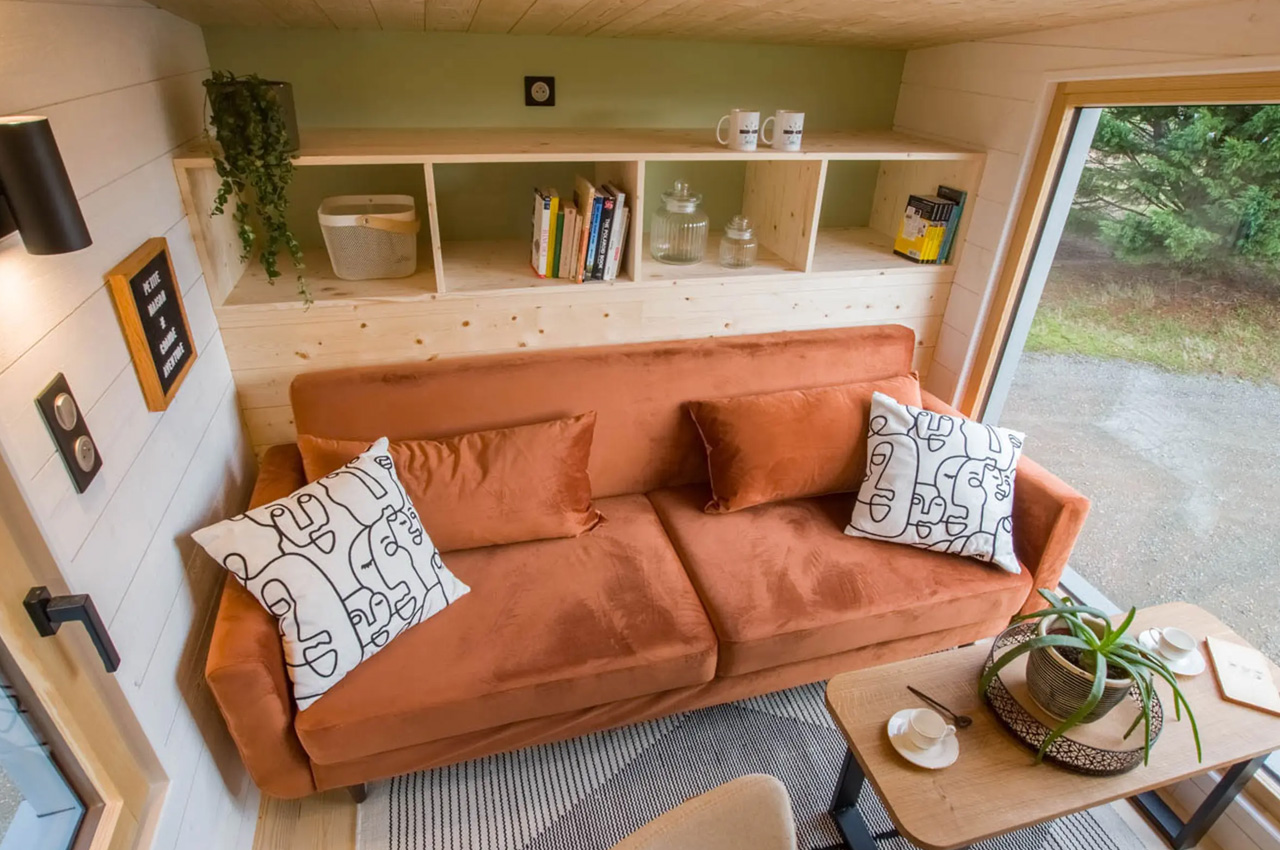
The living room is located on the upper story and can be accessed via storage-integrated steps, that can be shifted if more kitchen space is needed. The living room is quite spacious with loads of headroom, and the space has generous glazing, which allows natural light to stream throughout the day. The room includes a sofa which can be converted into a double bed, that accommodates two guests. There’s also a compact home office with a desk.
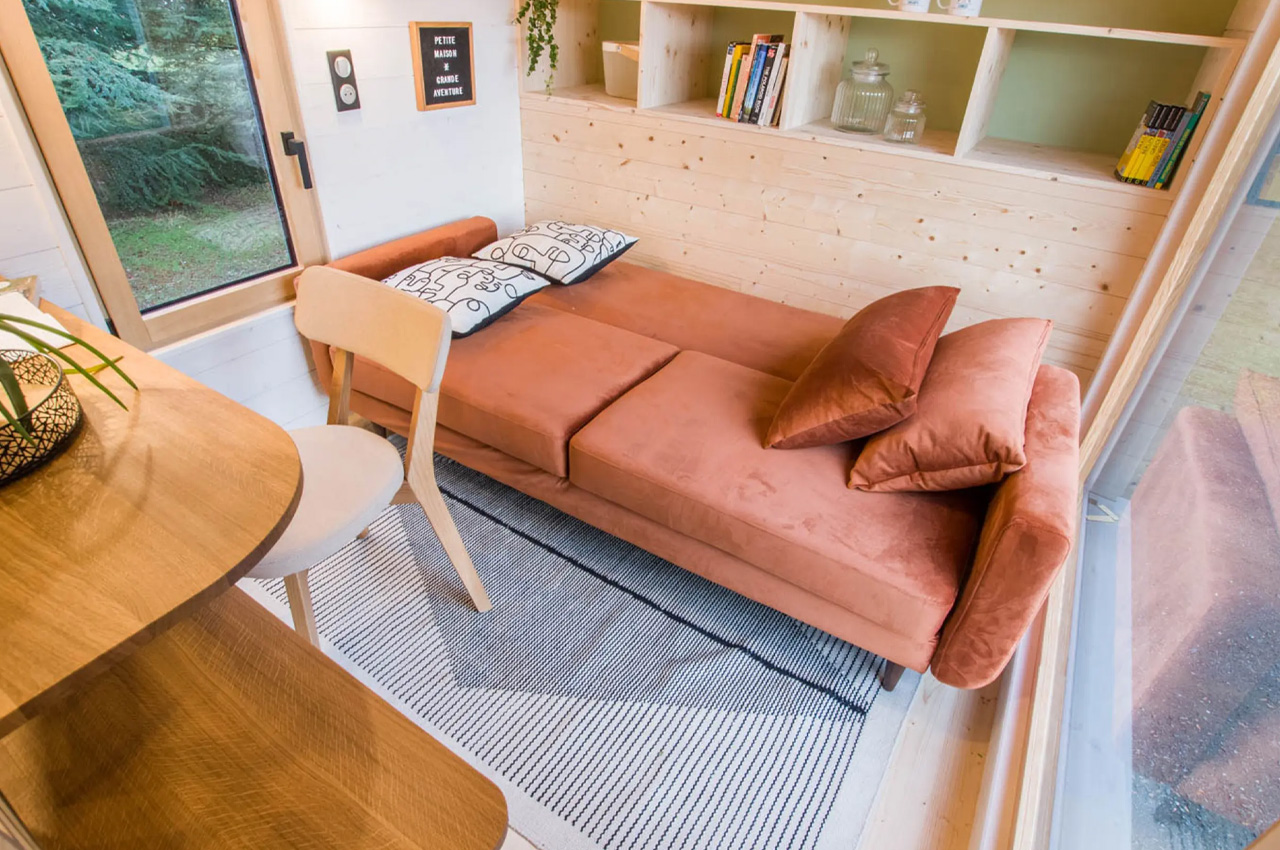
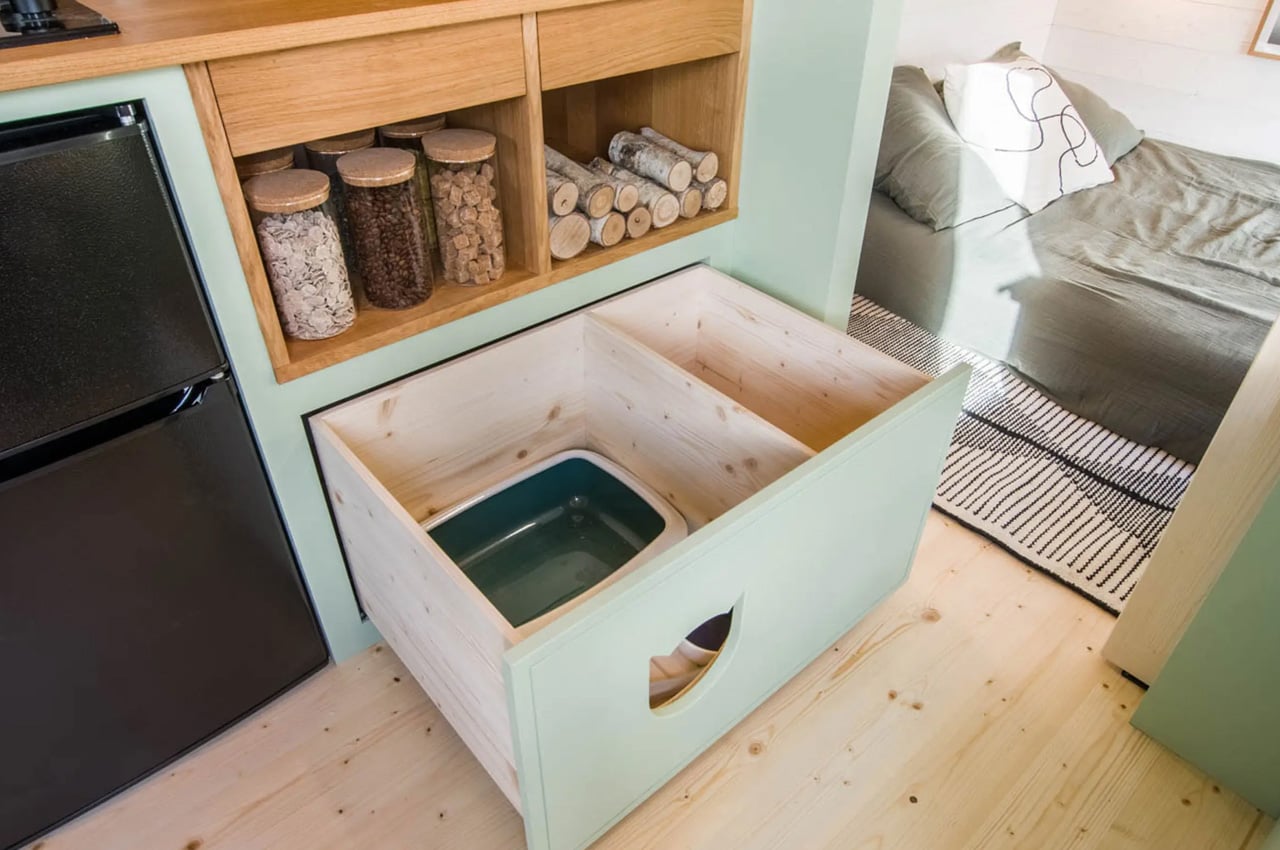
The post Fancy Little French Home Has A Unique “Upside-Down” Layout Making It Seem More Spacious Than Typical Tiny Homes first appeared on Yanko Design.
0 Commentaires