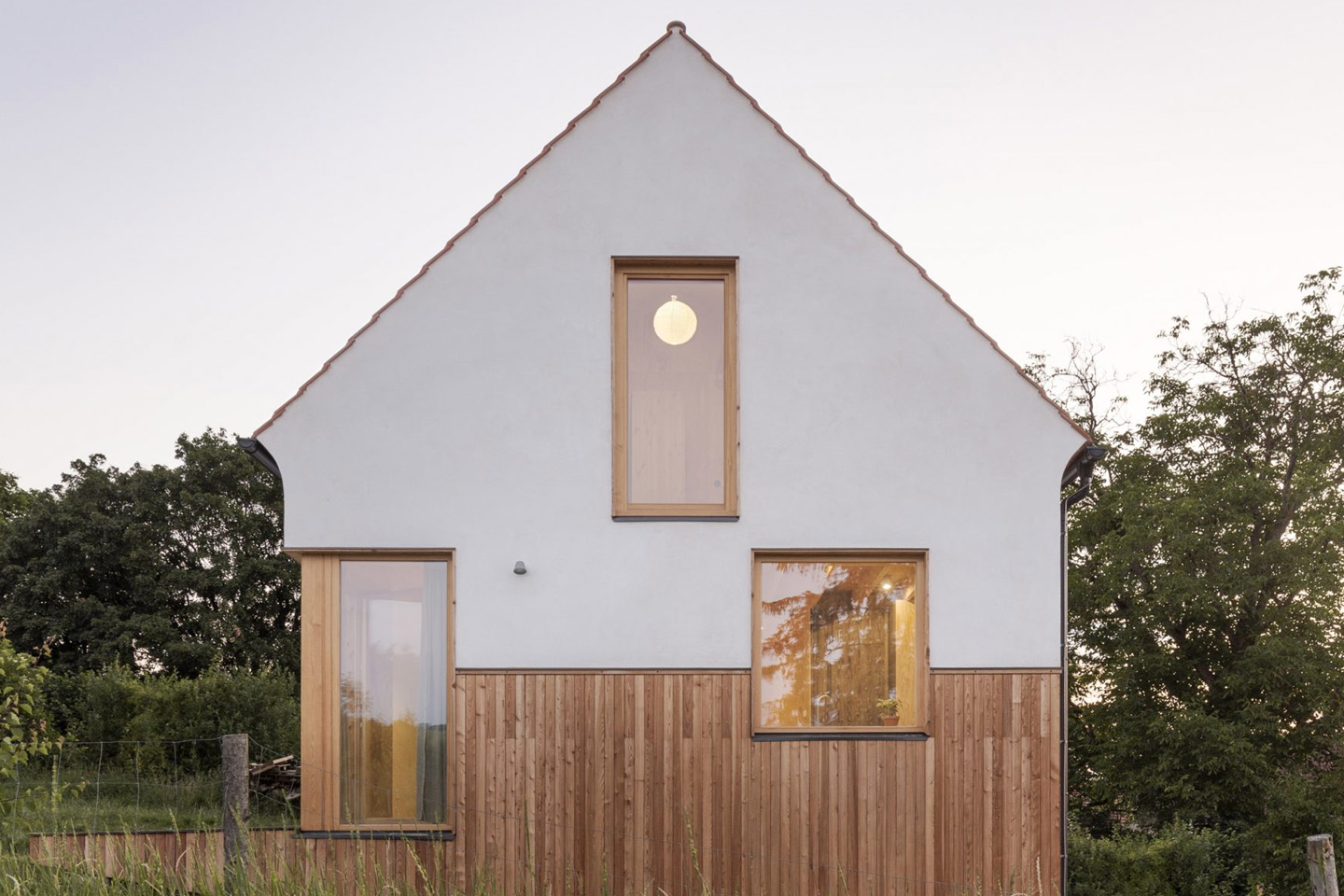
Located on the edge of the Česky Kras nature reserve southwest of Prague is a traditional Czech dwelling with modern interiors. Dubbed the Casa de mi Luna, and designed by architecture practice Studio Circle Growth, the home harmoniously merges with the local vernacular, owing to its classic gable roof and rounded eaves. The interiors of the home are quite modern and lined with pine. It eliminates the traditional compartmentalization found in rural homes and instead opts for open and spacious living areas that feel bright and welcoming.
Designer: Studio Circle Growth
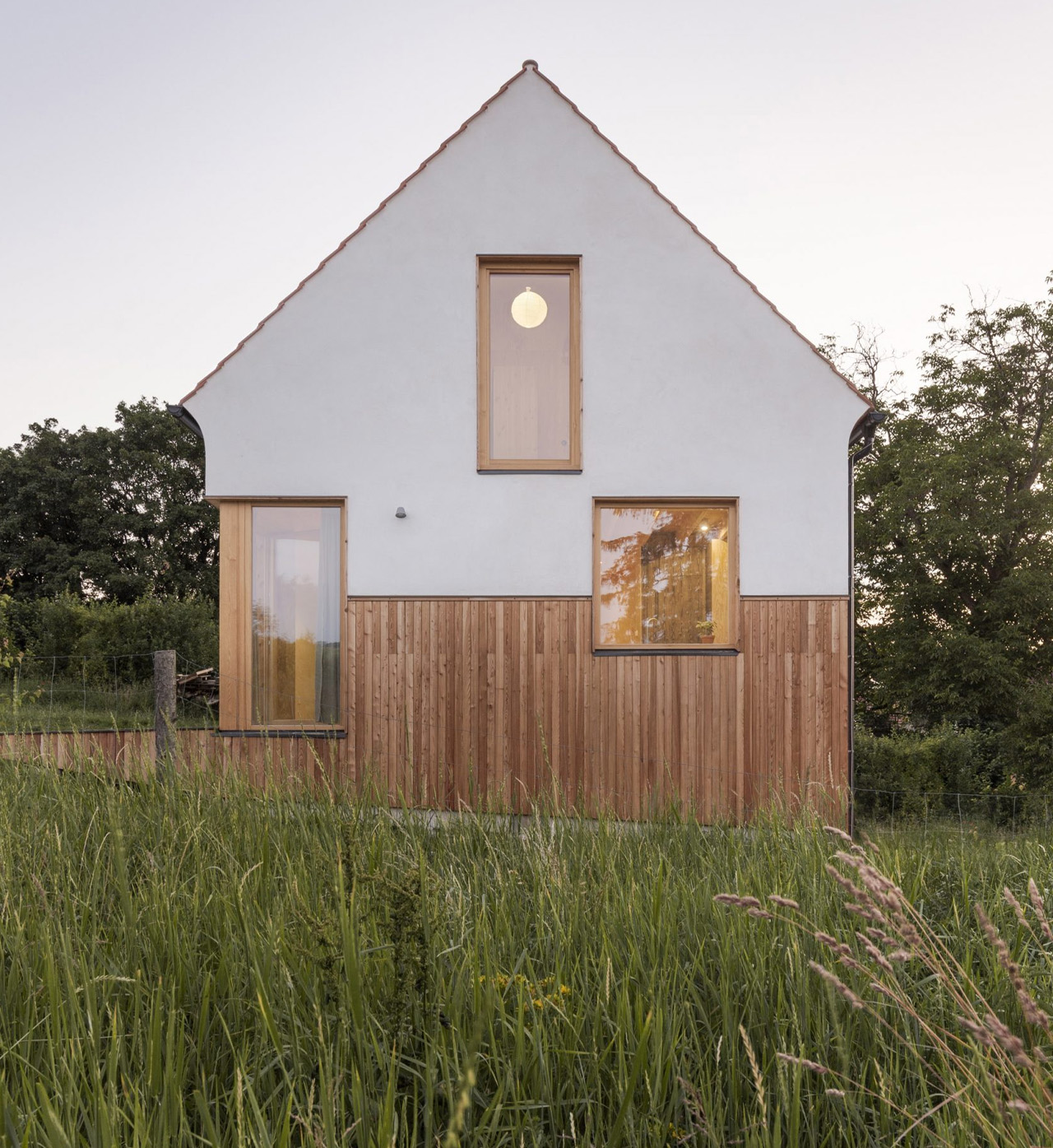
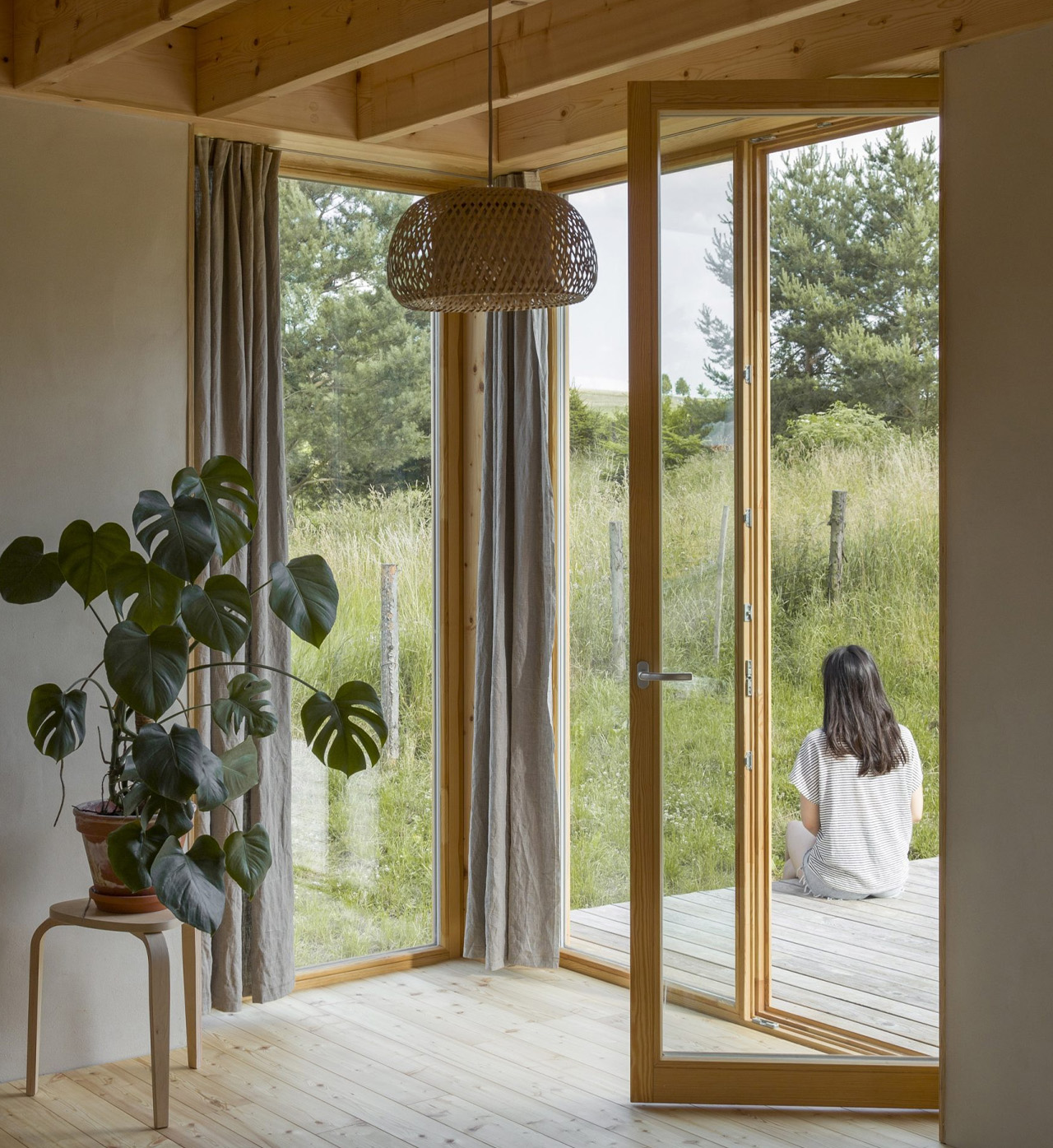
“When we got the paper with morphological regulations for the area, I thought gee, what a drag, a symmetrical gable roof with a prescribed pitch between 35 to 45 degrees, prescribed length-to-width ratios, prescribed colors, and so on,” said Studio Circle Growth’s founder Martin Zizka.”But then we kind of completely embraced them, especially when we saw the finished symmetrical red gable roof protruding in the landscape amongst the other similar houses, it began to feel right,” he continued.
And truly the interiors of the home are contemporary and chique. They are defined by lightness, openness, and organic organization. The minimal casa is built from prefabricated straw and timber panels that can be easily assembled on-site. The studio tried to utilize as many local materials as possible, and for the exterior used a base of larch planks and lime render above. On the other hand, the roof features traditional tiles called bobrovka.
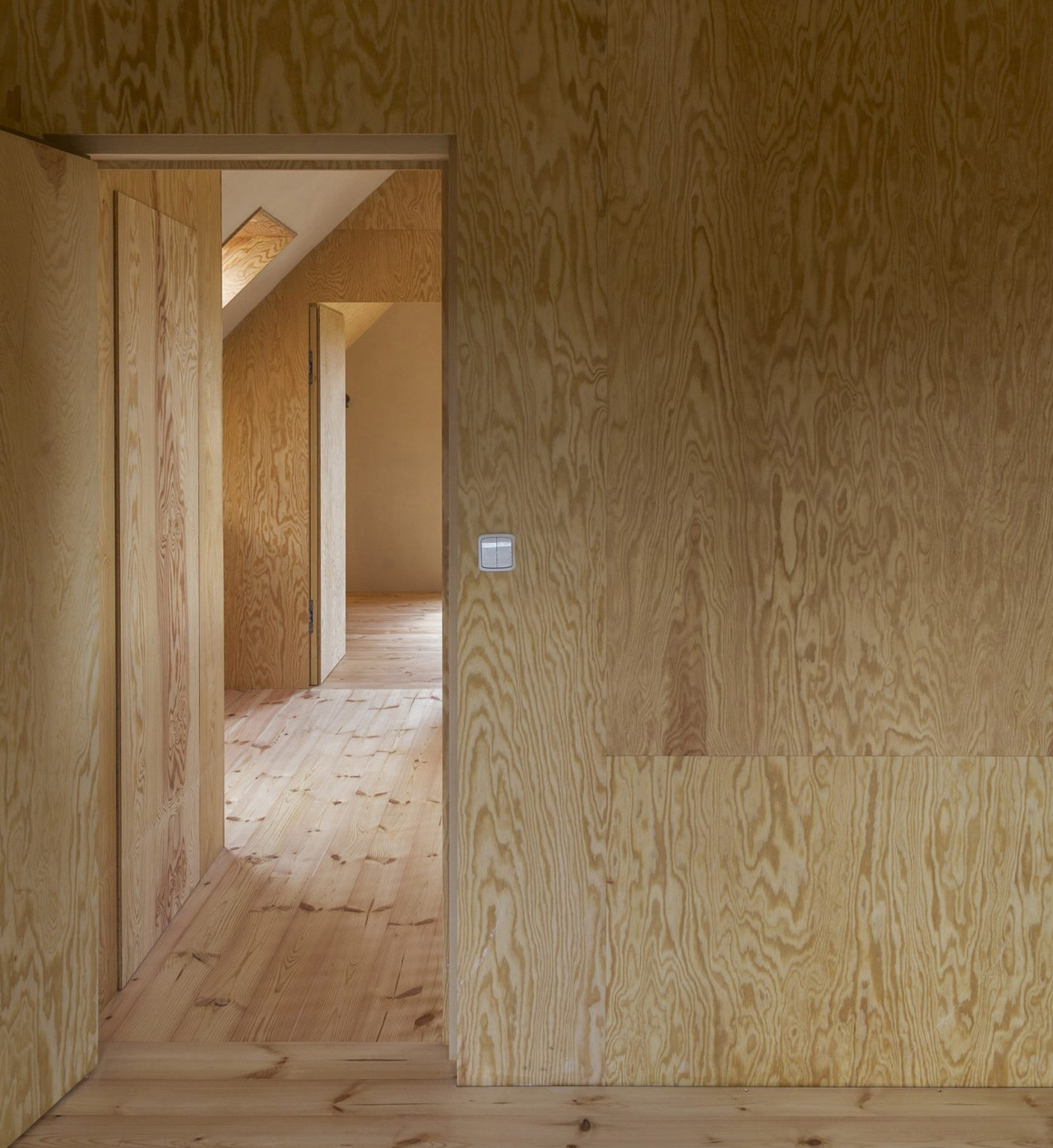
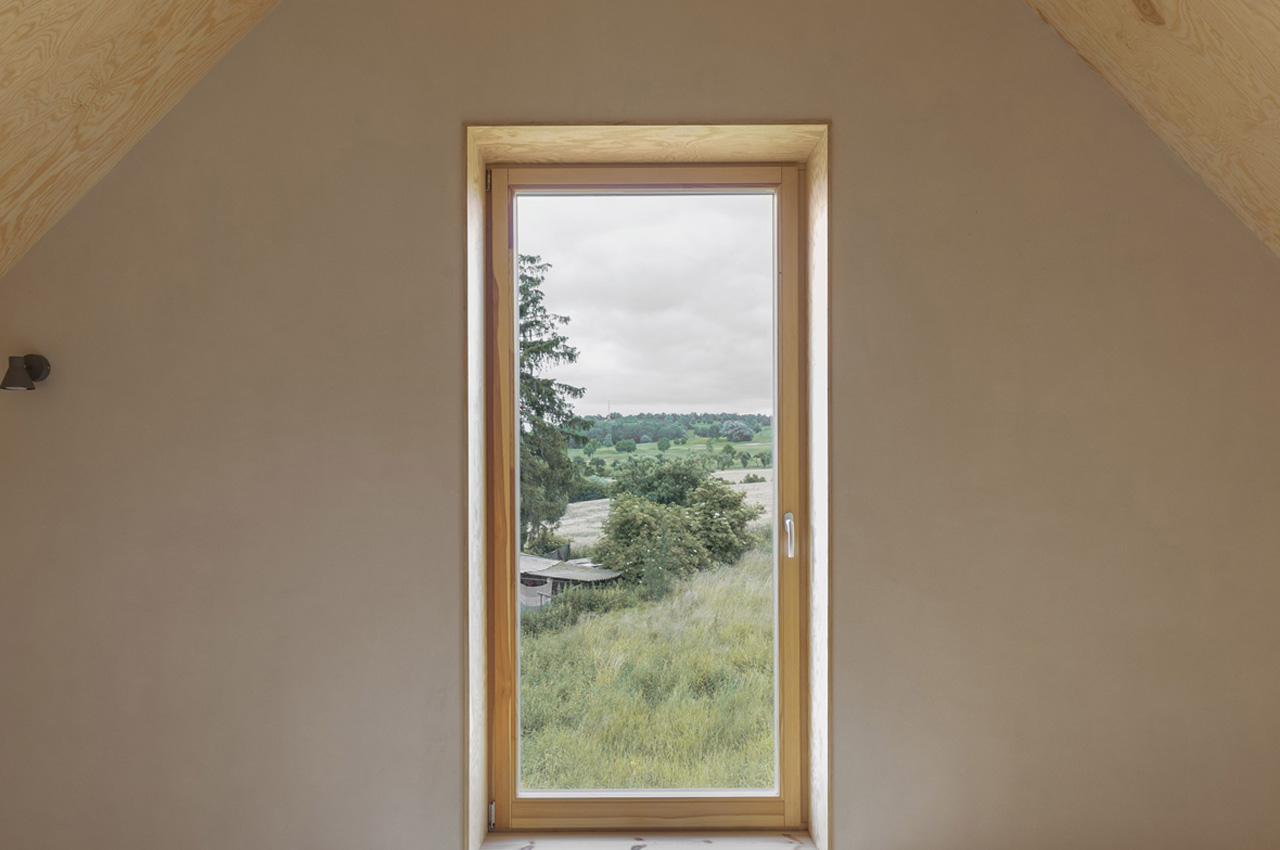
The inside of the home features an expansive open-plan living, kitchen, and dining area. It is quite cozy with a staircase and a glazed tile-clad fireplace is also included. “The entire central bay of the house is open, allowing the place where it is connected vertically to breathe and bathe in light,” said Zizka. “The staircase thus becomes a central feature which not only connects the two levels but separates the ground floor into distinct yet open and interconnected functional zones,” he concluded. The ground floor also houses internal walls that are finished in white stucco, while the upper level is lined with pine-plywood sheets, that also subtly cover the arched apex of the roof.
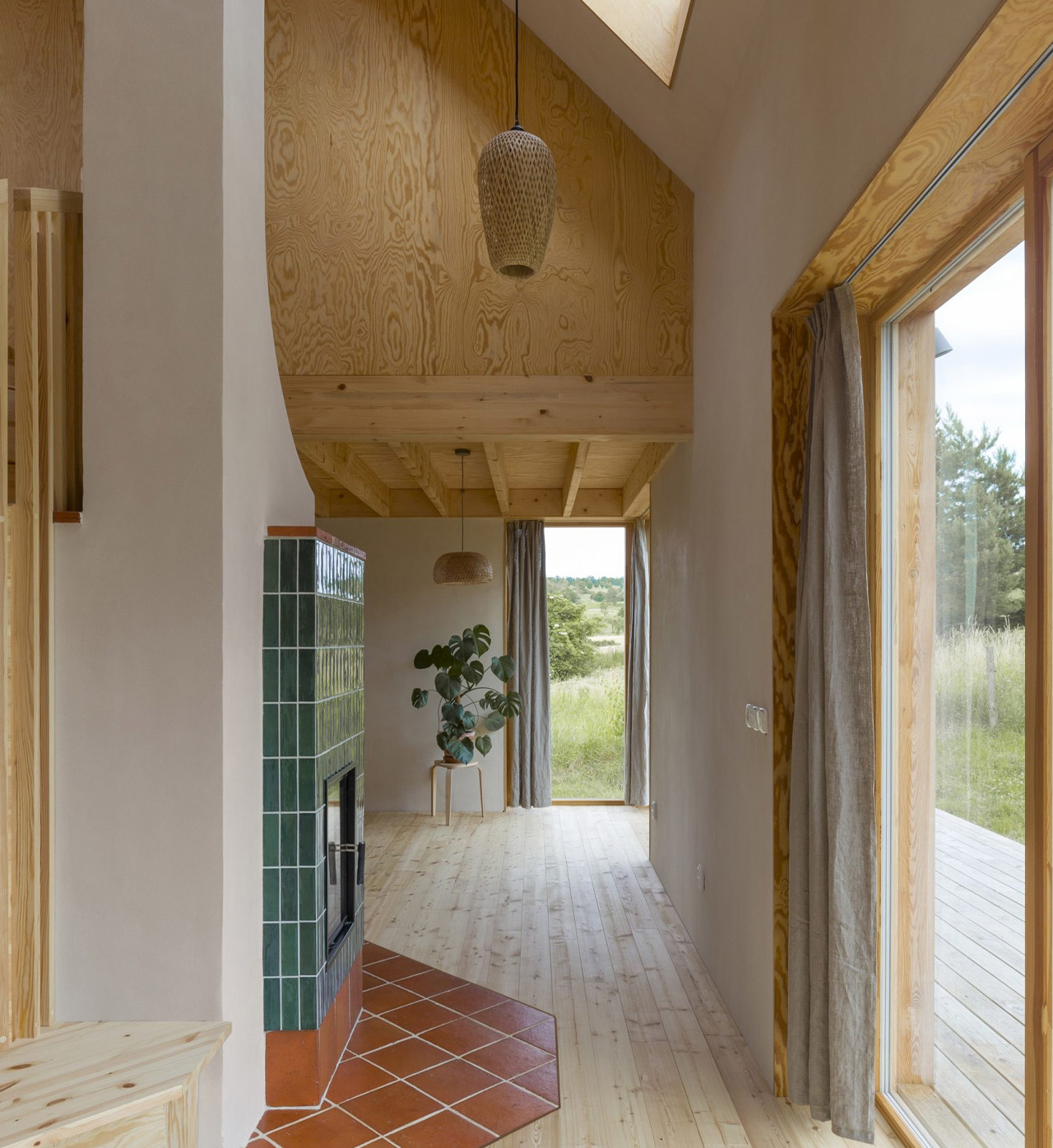
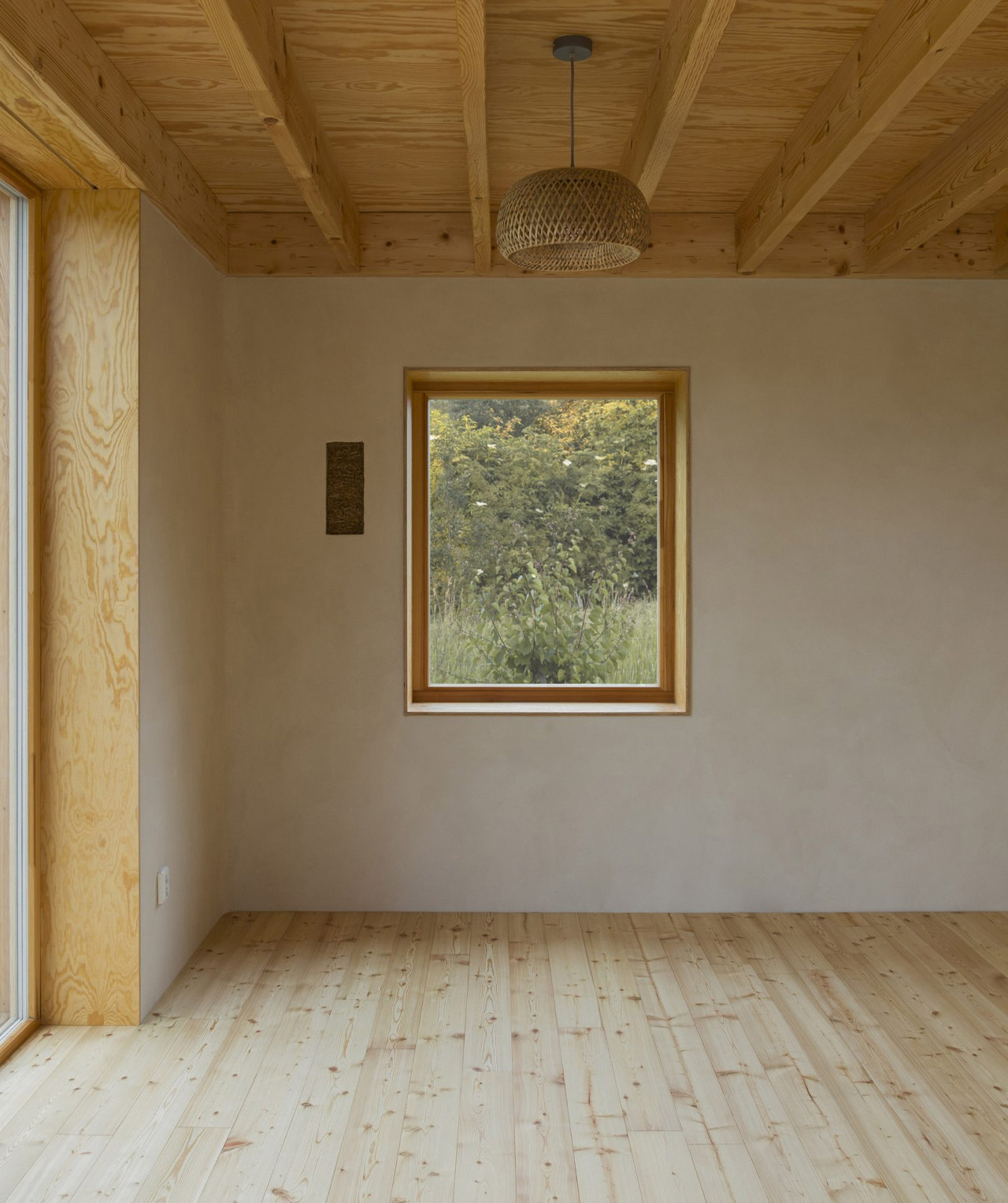
The post Casa De Mi Luna Is The Perfect Culmination Of Traditional Czech Architecture & Contemporary Interiors first appeared on Yanko Design.
0 Commentaires