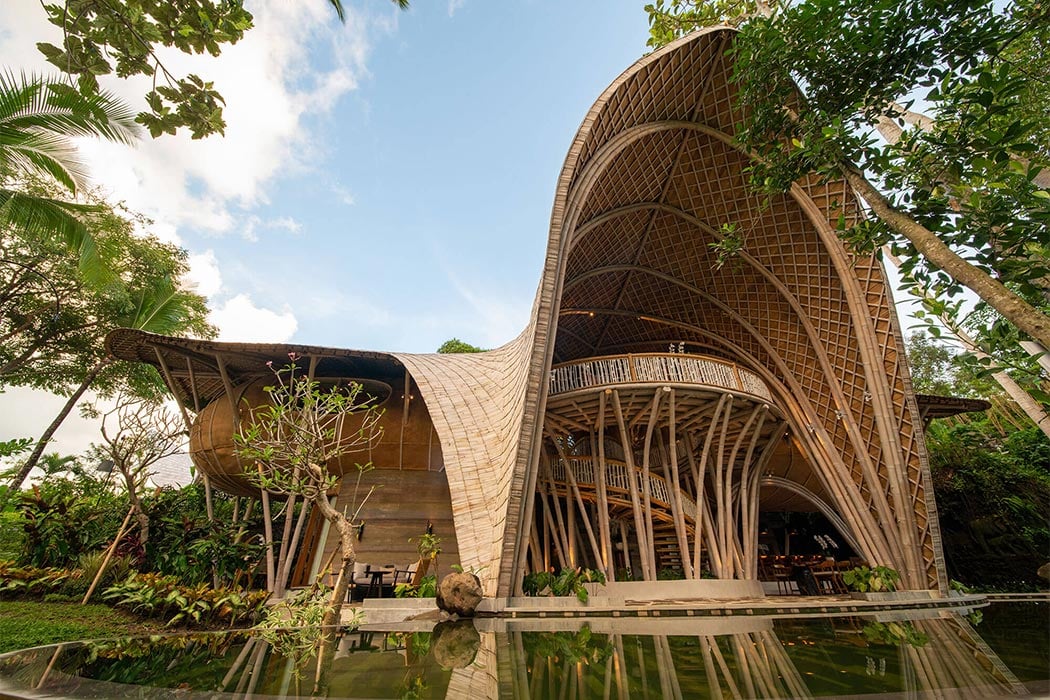
In a world where everyone is moving toward’s sustainability, architects are also building their structures with materials that are sensitive and kind to nature. One such sustainable option is bamboo! Bamboo is being used to create beautiful and majestic structures, that are green and respect their surrounding environment. It is imperative to build homes, resorts, offices and etc that are in harmony with the natural environment around them. And we’ve curated a collection of impressive architectural structures built from bamboo, that prove sustainability, comfort and luxury can be combined together! You don’t have to sacrifice one to obtain the other. From luxurious resorts to greenhouses, there’s nothing bamboo can’t be used to build!
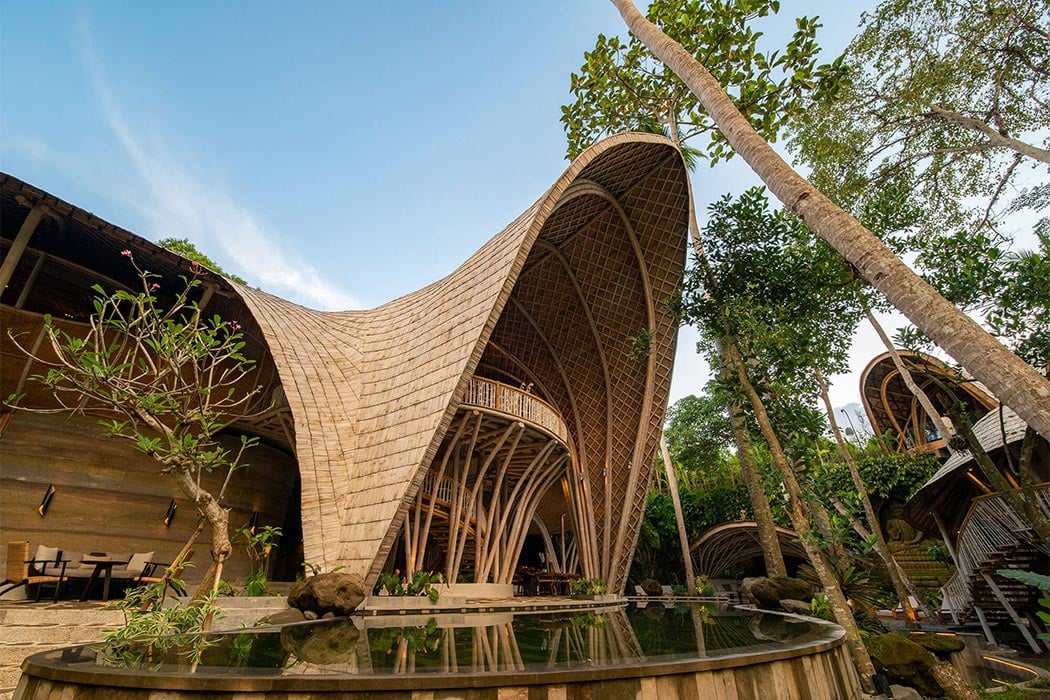
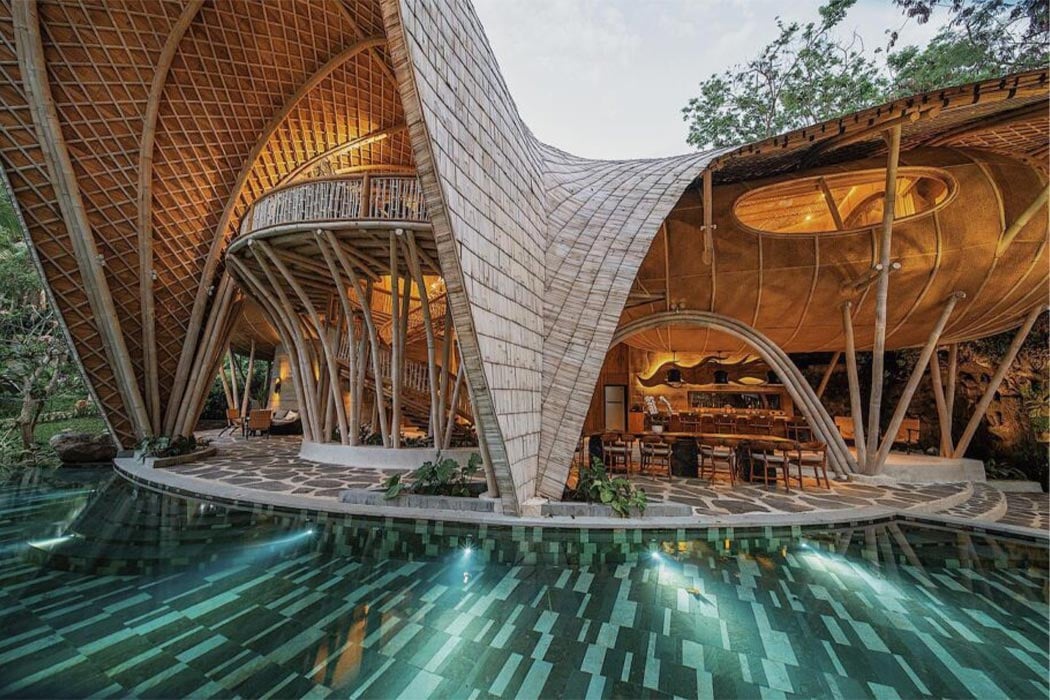
The Ulaman Eco-Retreat Resort made mostly from bamboo is here to show you that sustainability can be well integrated into luxury. Designed by Inspiral Architects, this eco-resort is located in Bali’s Kaba-Kaba village. It has been constructed using materials found directly on the site and the immediate locality which helped the resort become completely carbon zero. Apart from bamboo, rammed earth has been used for the resort‘s ground-level walls. Rammed earth is a wonderful green alternative to concrete which is responsible for more than 8% of the construction industry’s emissions which contributes to 30% of global greenhouse emissions.
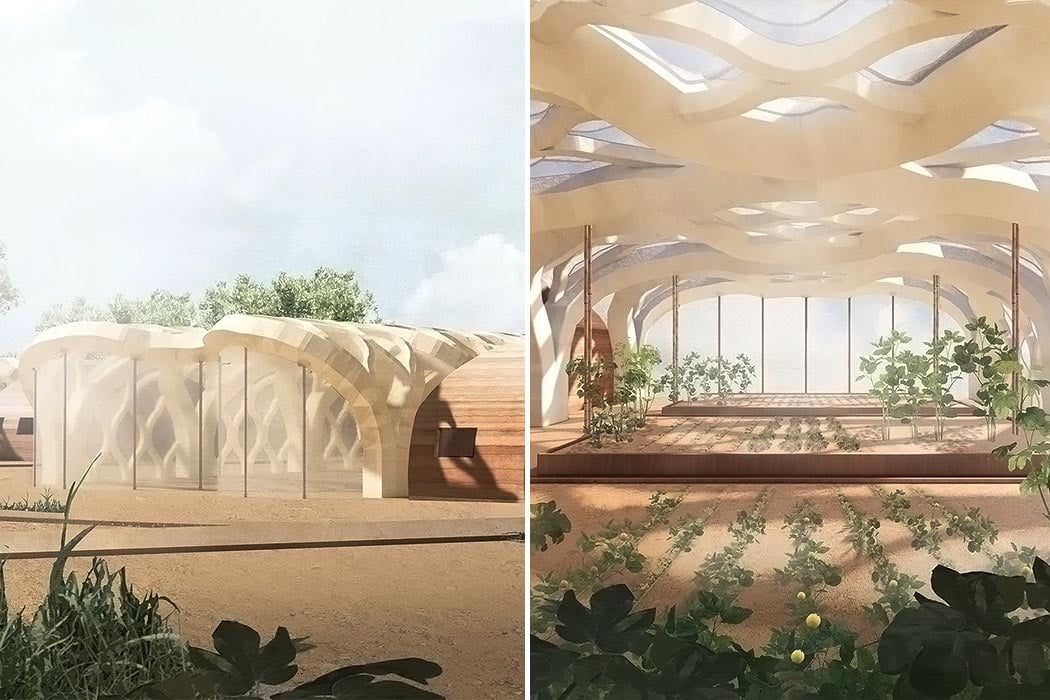
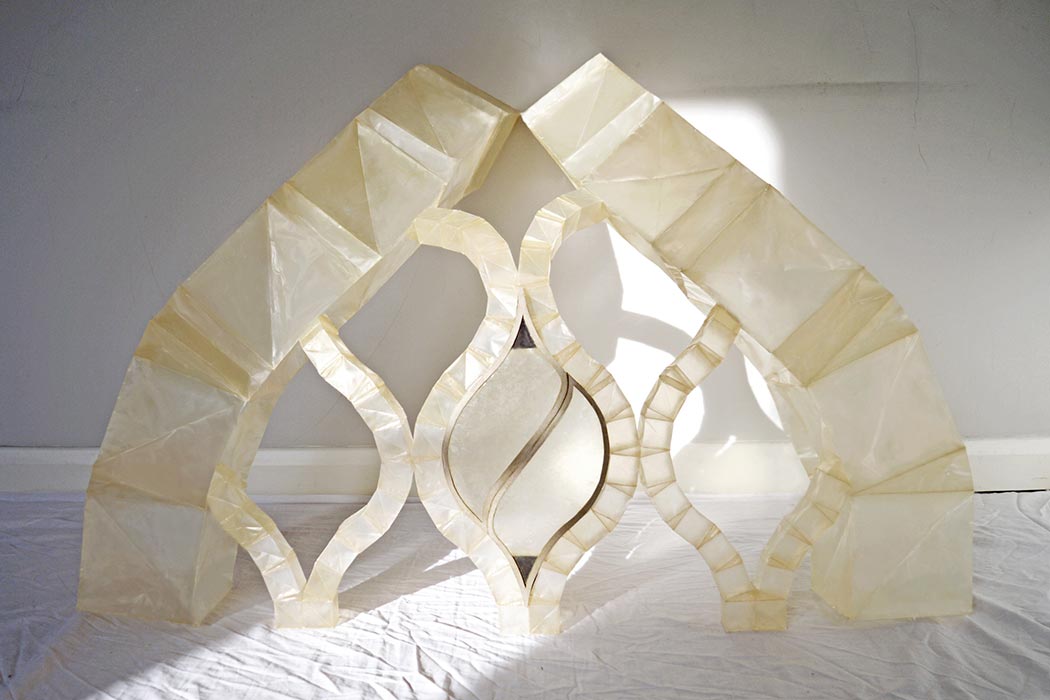
Hague is a student at the University of Westminster where she is pursuing her Masters in Architecture. Her design features shellac-coated bamboo to emphasize the use of biomimicry in different disciplines of design – in her case it is providing eco-friendly architectural solutions inspired by nature. For the main structure, Hague drew inspiration from the Mimosa Pudica plant which closes its leaves when it senses danger and that is how she came up with collapsible beams featuring inflatable hinges. It gave the greenhouse a unique origami effect (it actually looks like paper too!) and also enables the structure to be easily flat-packed for transportation/storage. Rows of these bamboo-paper greenhouses can be connected to shared houses constructed from the soil, which has a high thermal mass, providing shelter from extreme temperatures in India.
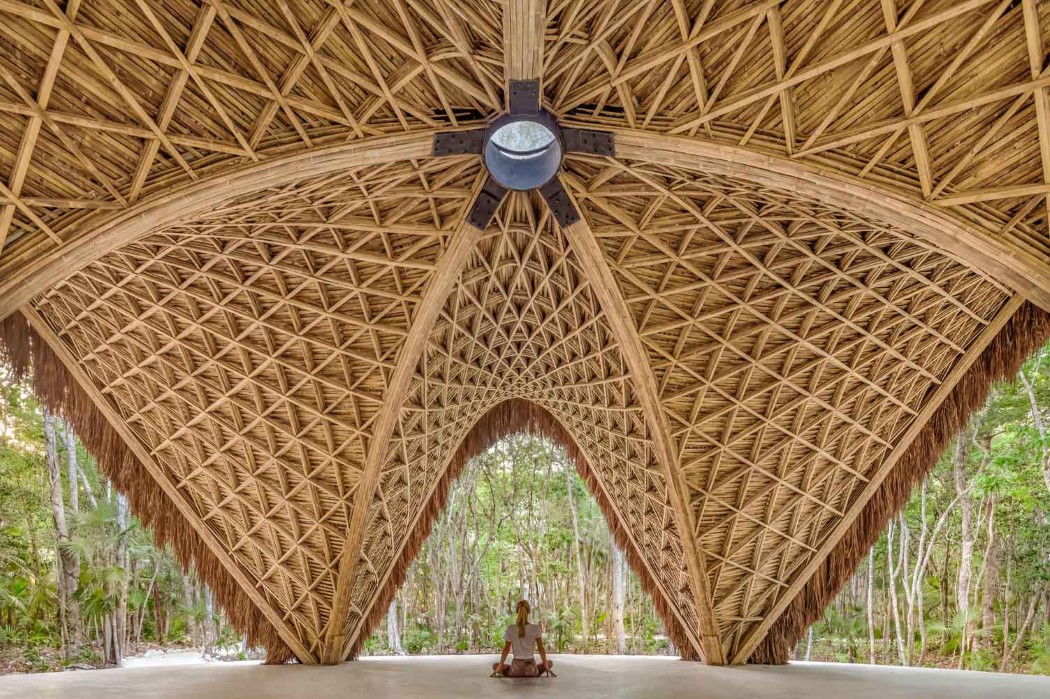
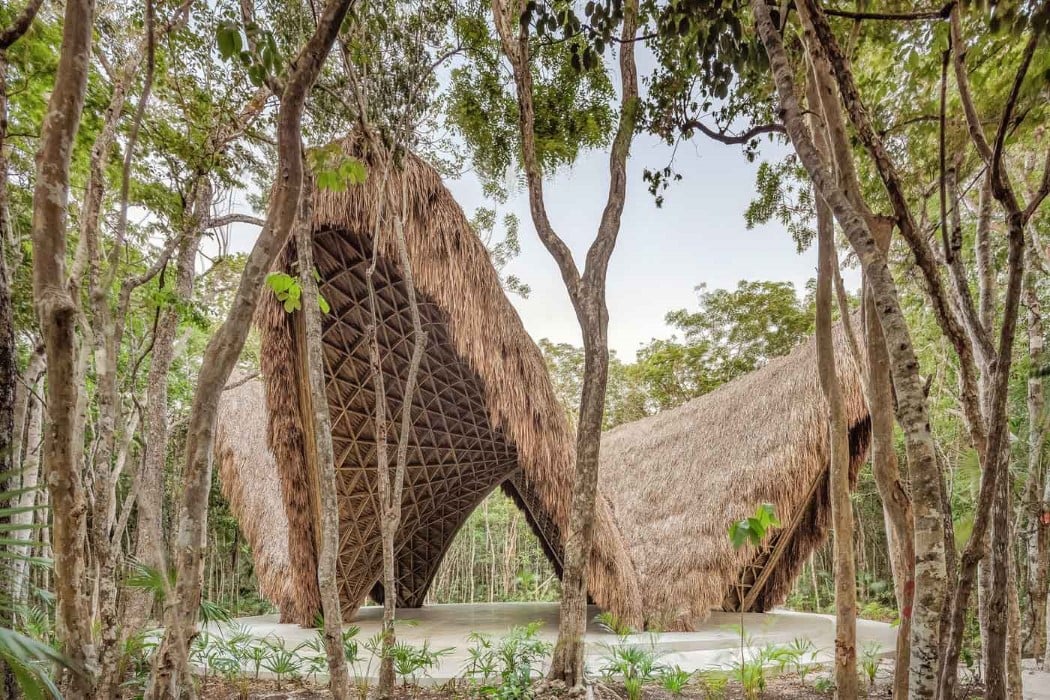
Sitting in the heart of a forest in the beach town of Tulum Mexico, the Luum Temple serves as not just a tranquil spot to meditate and connect with nature, but also as an indication of more sustainable forms of architecture. Amidst Tulum’s rapidly-growing unchecked architectural development, the Luum is an eco-friendly bamboo structure located in a conserved area in a native jungle, within a conservation-minded residential development called Luum Zama. The temple’s design is highly influenced by parametric architecture and features five catenary arches made from Bamboo. Designed by CO-LAB Design Office, the temple’s design uses bamboo sustainably grown in the neighboring Chiapas state. Flat sections of bamboo were bent and cold-molded on site, before being shaped into the 5 catenary arches.
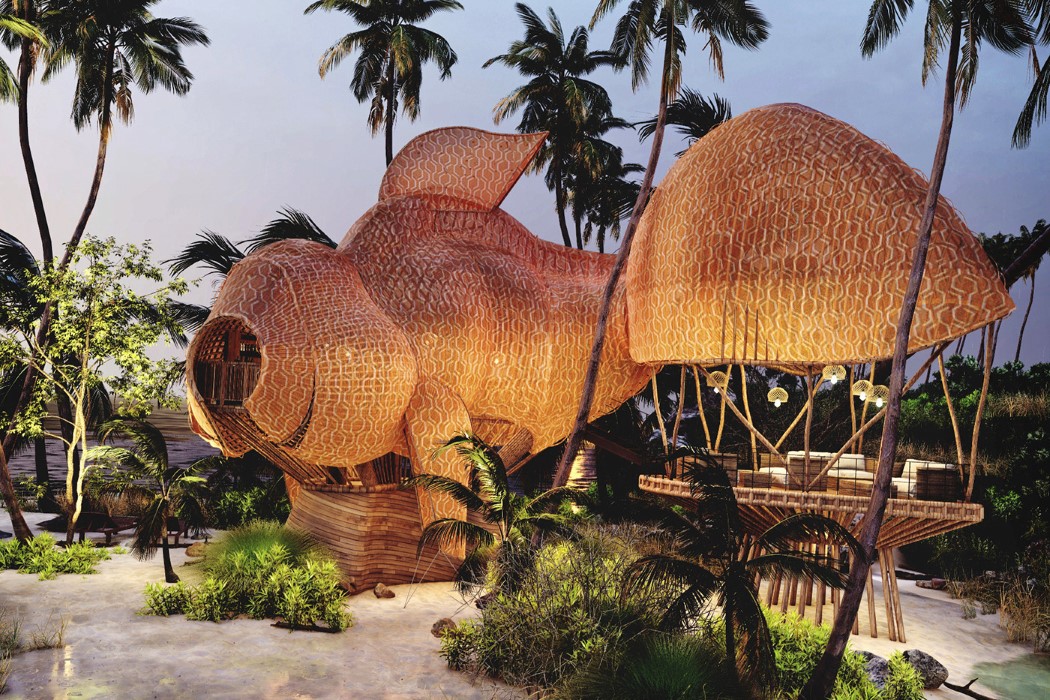
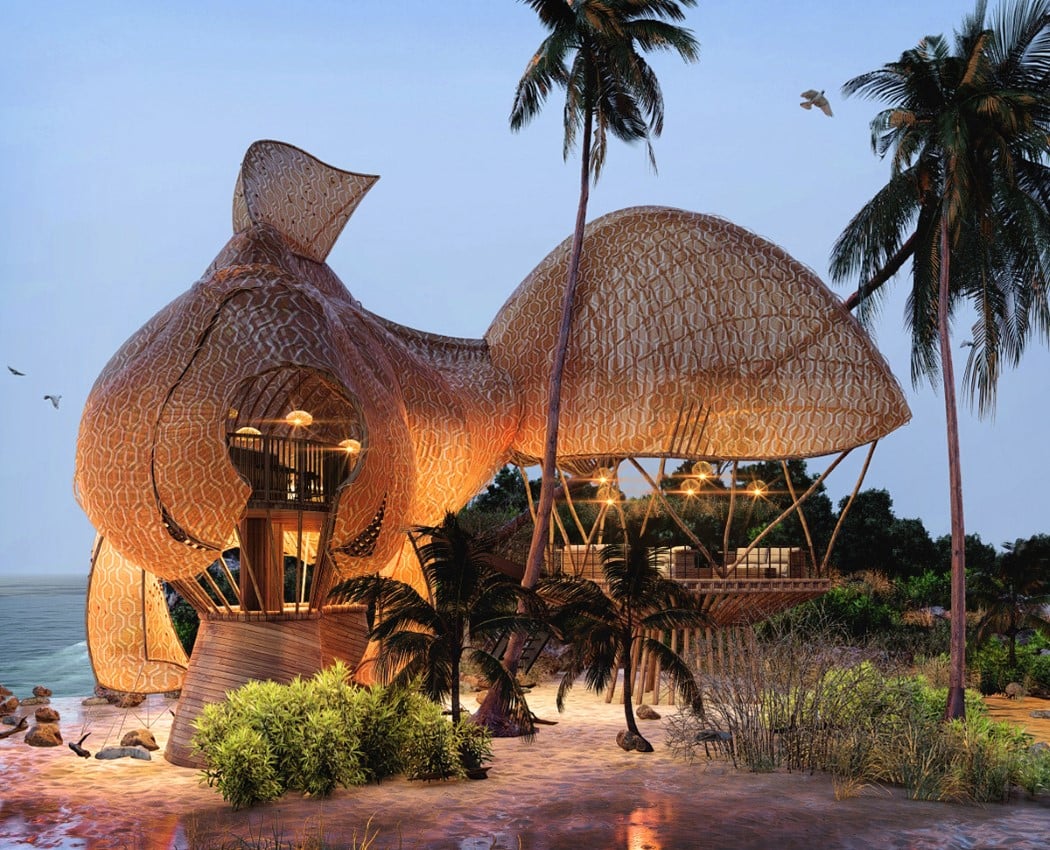
I’m fully aware of how bad my pun game is right now, but Thilina Liyanage’s Beach bar looks absolutely ‘fin’credible! Designed to resemble a scaled-up model of a goldfish, the Beach Bar looks stunning from every angle. The fish’s hollow body serves as the bar + counter area, while the space right beneath the tail provides ample seating. Made with an underlying bamboo structure, the Beach Bar comes with a fish-scale-inspired golden fabric clad that gives the bar its fishy appearance from the outside, while providing partial shade on the inside during the day. Once the sun sets, though, the lamps on the inside help give the fish a distinct diffused warm glow, making it look like the goldfish is glowing – a sight that’s even more fascinating when viewed from the top!
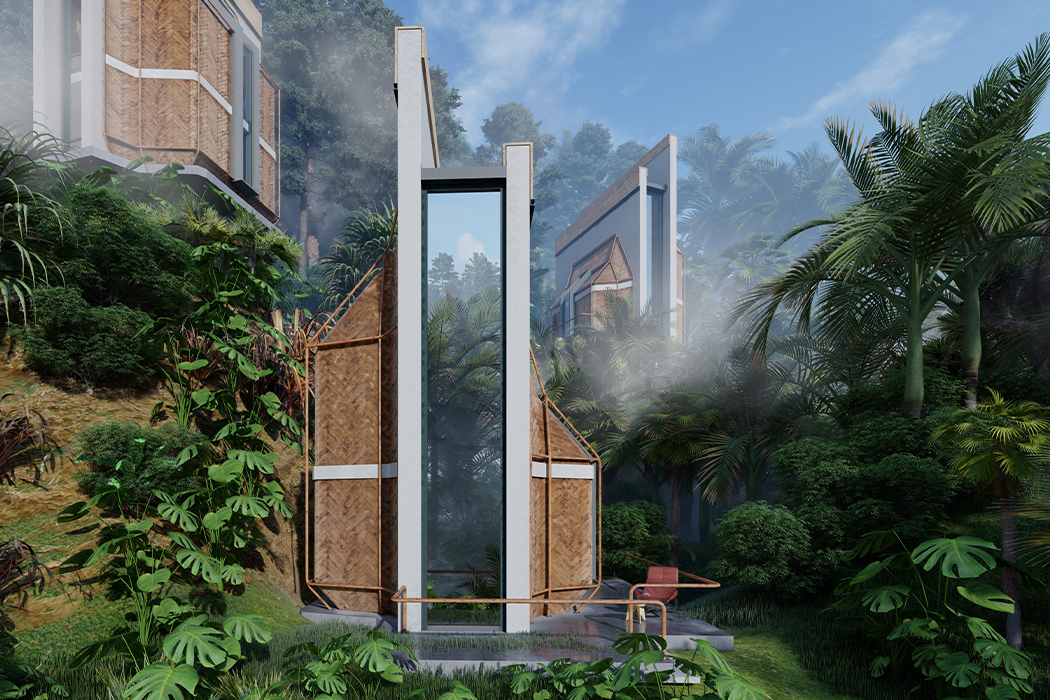
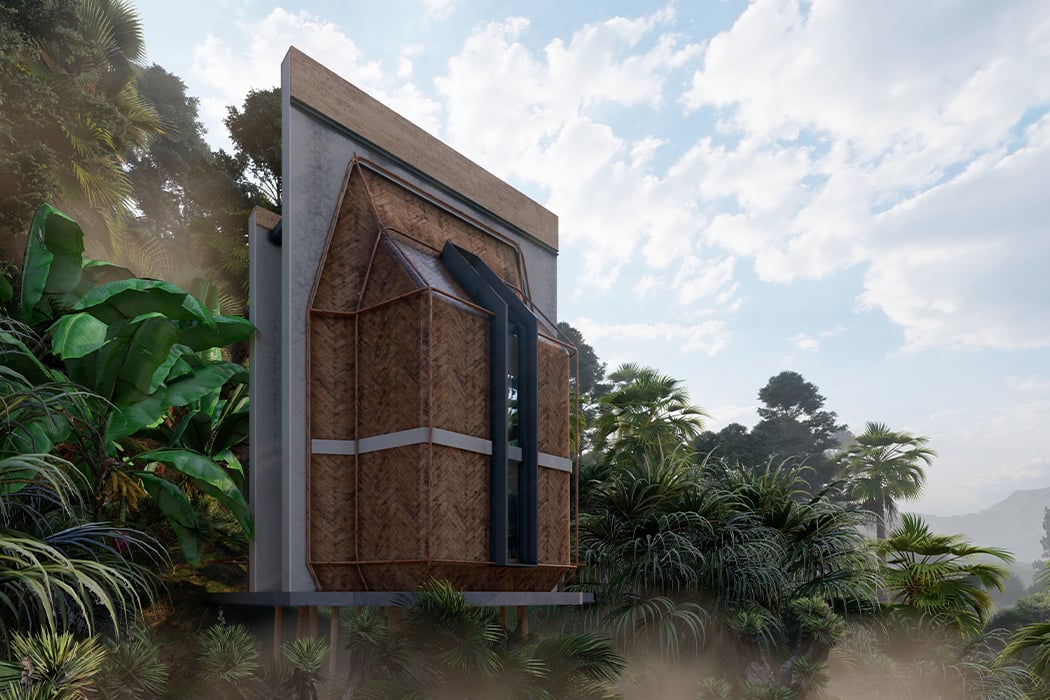
The Eibche by Shomali Design takes the cabin game to a new level by incorporating the best of Balinese culture, modern architecture, and cozy interiors. The elevated structure weaves concrete and bamboo into its design. The team has used locally sourced building materials – wood for the structure and a brick-stone combination for the foundation. The frame is then ‘cemented’ by concrete which brings in a hint of modern minimalist architecture. The designers chose organic materials in order to create harmony with the environment so Eibche showcases a lot of bamboo poles, woven bamboo, coconut wood, and teak wood in both the interior as well as exterior.

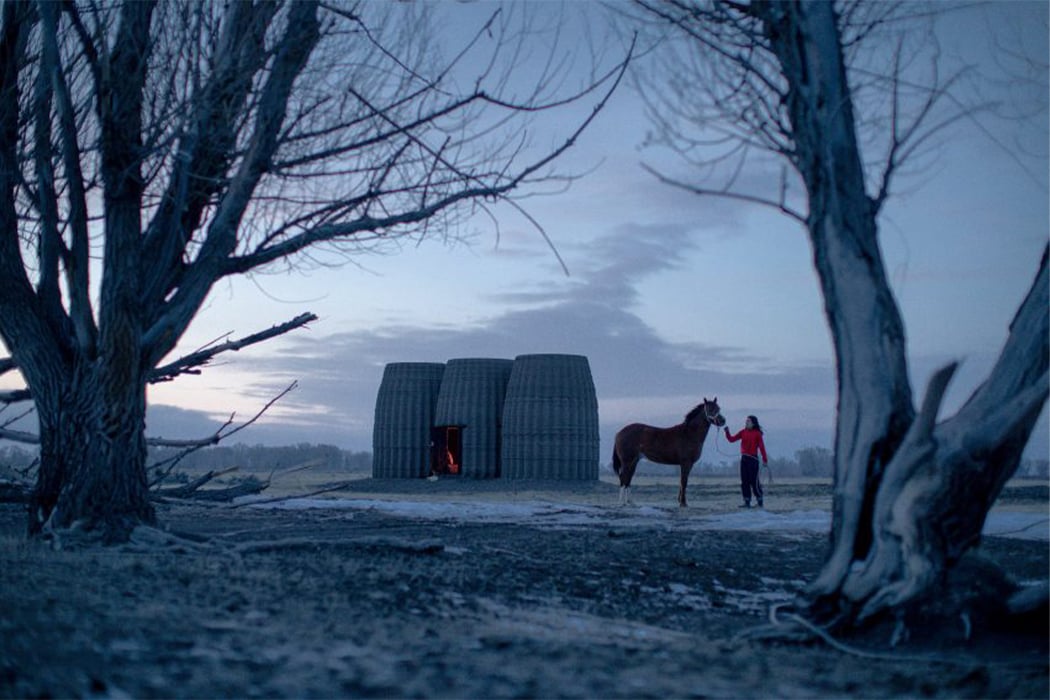
Casa Covida is a unique home that blends these age-old construction practices with the marvels of modern technology like 3D printing to elevate sustainable architecture to a new level! Even today, earth-based houses are used by almost 30 percent of the world’s population because they are low-tech, affordable, and simple. These are not just tiny huts, they cover everything from hand-made earthen buildings to traditionally modern homes – the binding factor is the use of rammed earth techniques as well as sustainable materials like bamboo or wood. These materials are local and easy to source – what could be easier than to use the earth beneath one’s own feet? While some people might think these techniques are outdated, many designers and architects are experimenting with them by mixing them up with 3D printing technology.
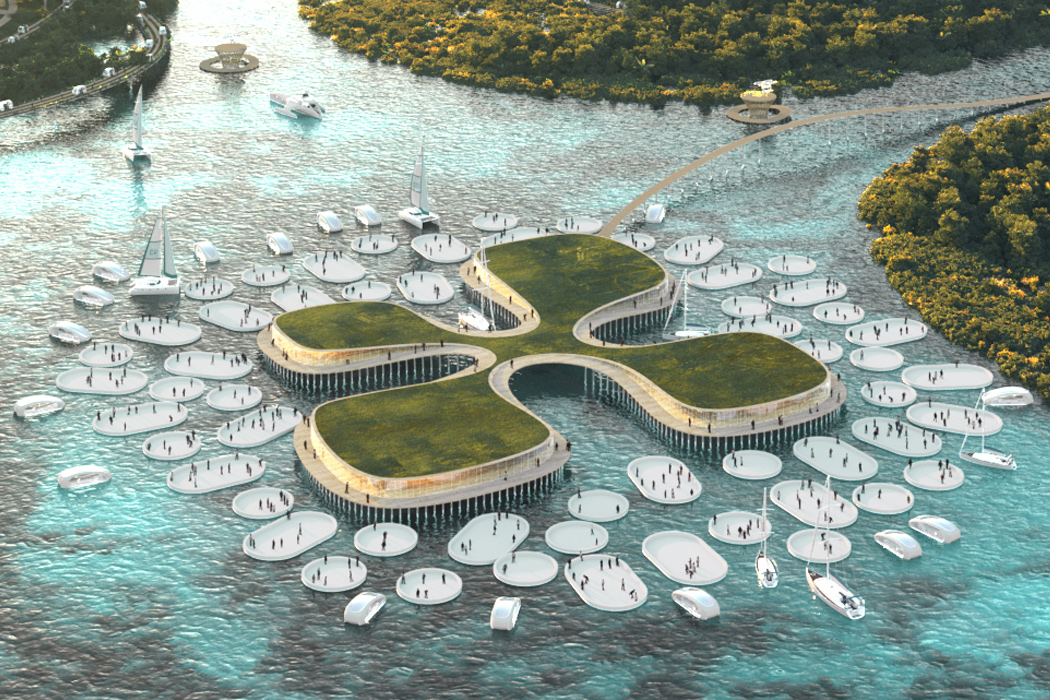
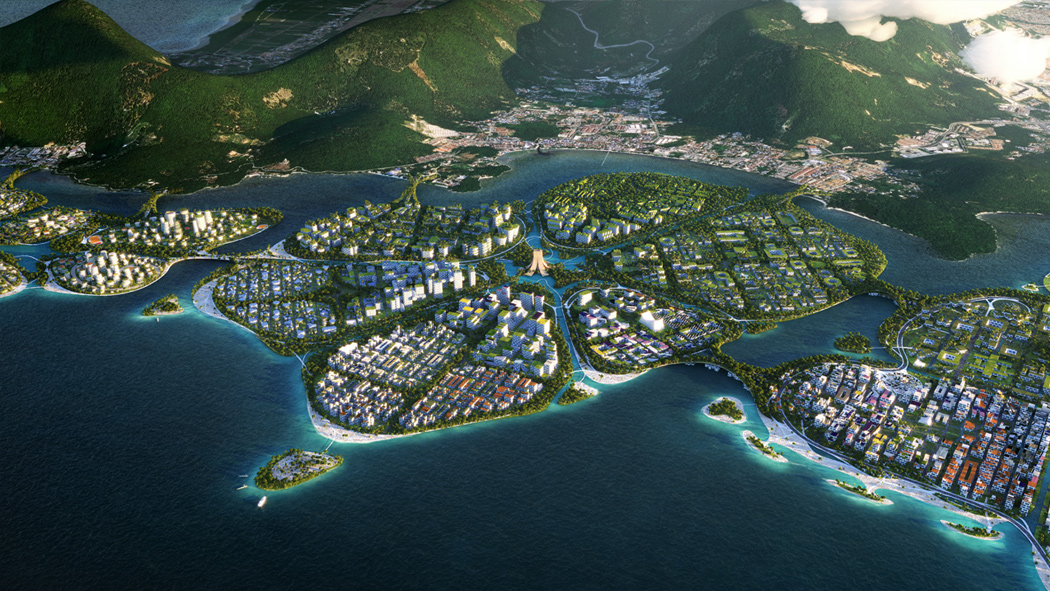
BiodiverCity is one of Bjarke Ingel’s most recent projects, it is a city of three islands connected by autonomous vehicles for land, water, and air to make this a transport emission-free habitat off the coast of Malaysia. Three islands will be built in Penang and will serve as cultural, business, and residential hubs. The most striking thing about the development is that all the transportation on the 4,500 acres will consist of autonomous boats, vehicles, and air travel, making the islands car-free and pedestrian-friendly. Construction is one of the biggest sources of carbon emissions, in fact, even more than the aviation industry. So to reduce the impact on the environment, most buildings will be prefabricated or 3D printed on-site and others will use a combination of bamboo, Malaysian timber, and “green concrete” which is made from recycled materials like aggregate.
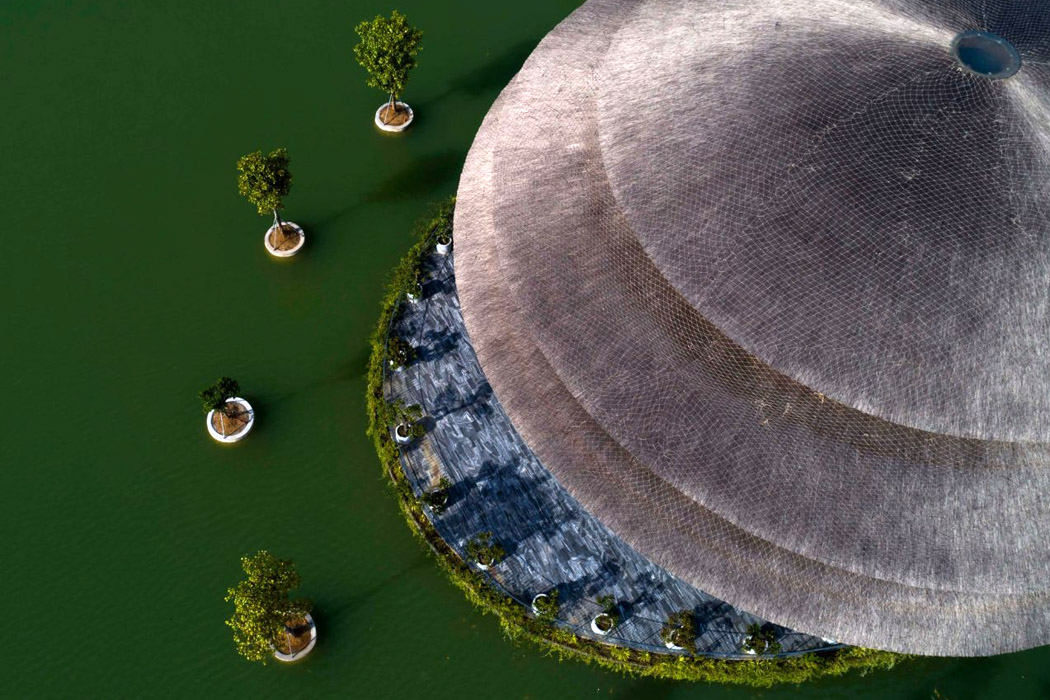
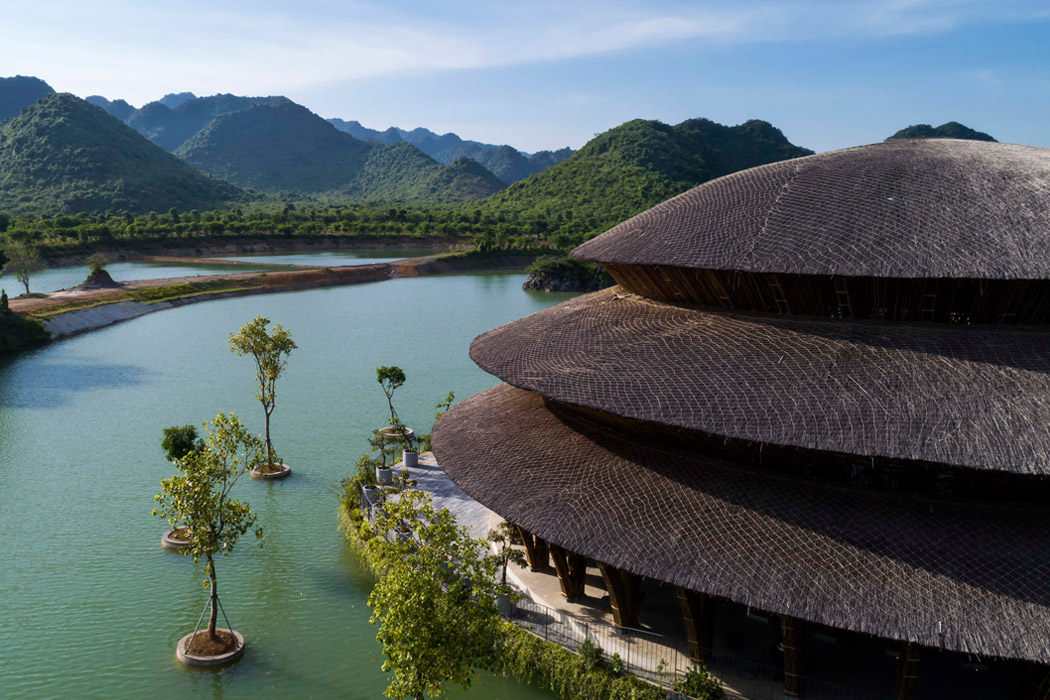
Vo Trong Nghia Architects built a 16-meter high bamboo dome for the Vedana Restaurant which floats on an artificial lake. The restaurant is a part of the Vedana Resort, situated in the Cuc Phuong National Park in the Ninh Binh Province of Vietnam. 18-meters wide, the bamboo dome is an imposing and majestic roof, created from 36 bamboo modules. It seems to consist of three thatched ring-shaped structures, but in reality, it is a single structure. The dome is reminiscent of the traditional Vietnamese roofs.
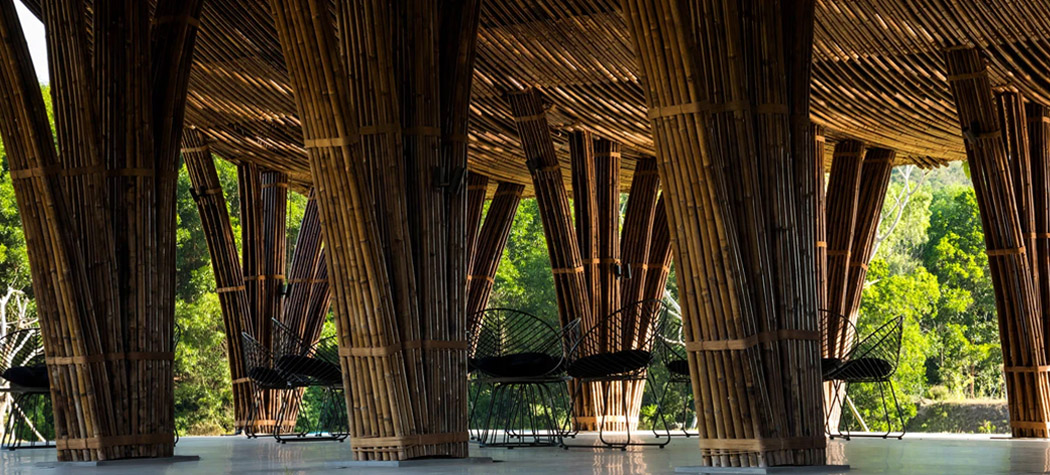
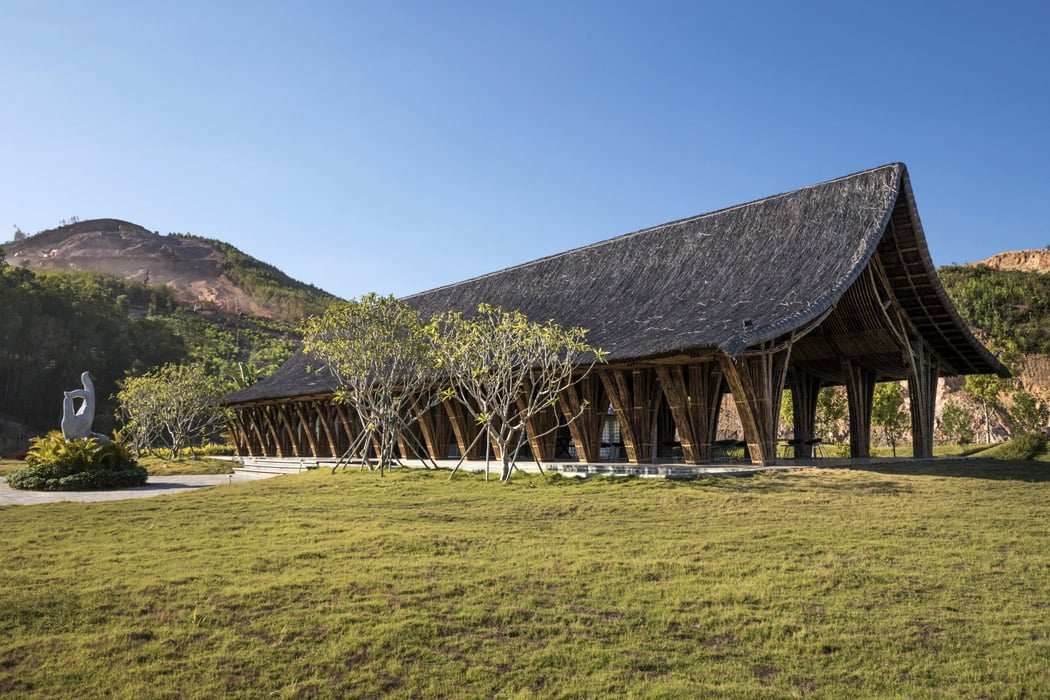
Vo Trong Nghia Architects strike again with their Huong An Vien Visiting Centre which is a part of the Huong An Vien Cemetery. The cemetery is located near the city of Hue in Central Vietnam. Featuring a curved bamboo roof, the structure is a dynamic and open space surrounded by trees, flowers, and greenery. Low-hanging eaves shelter the center from harsh sunlight, rain, and other weather conditions, and at the same time, they also manage to preserve the openness of the space. The center mimics the soft and traditional architecture of the city of Hue, which is located about 10 kilometers away from it.
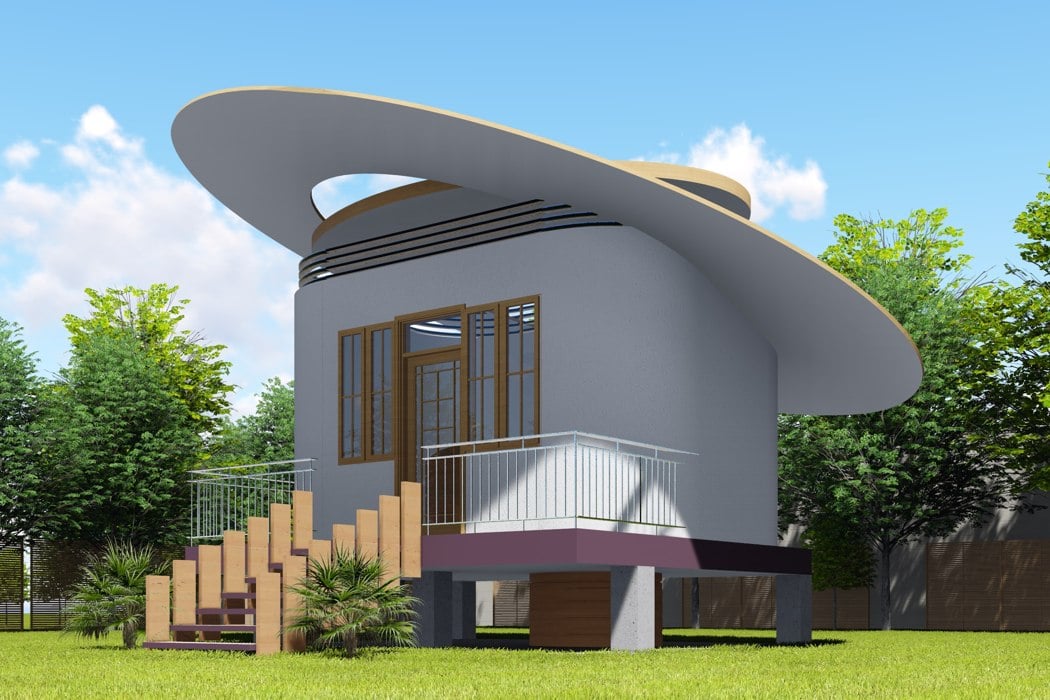
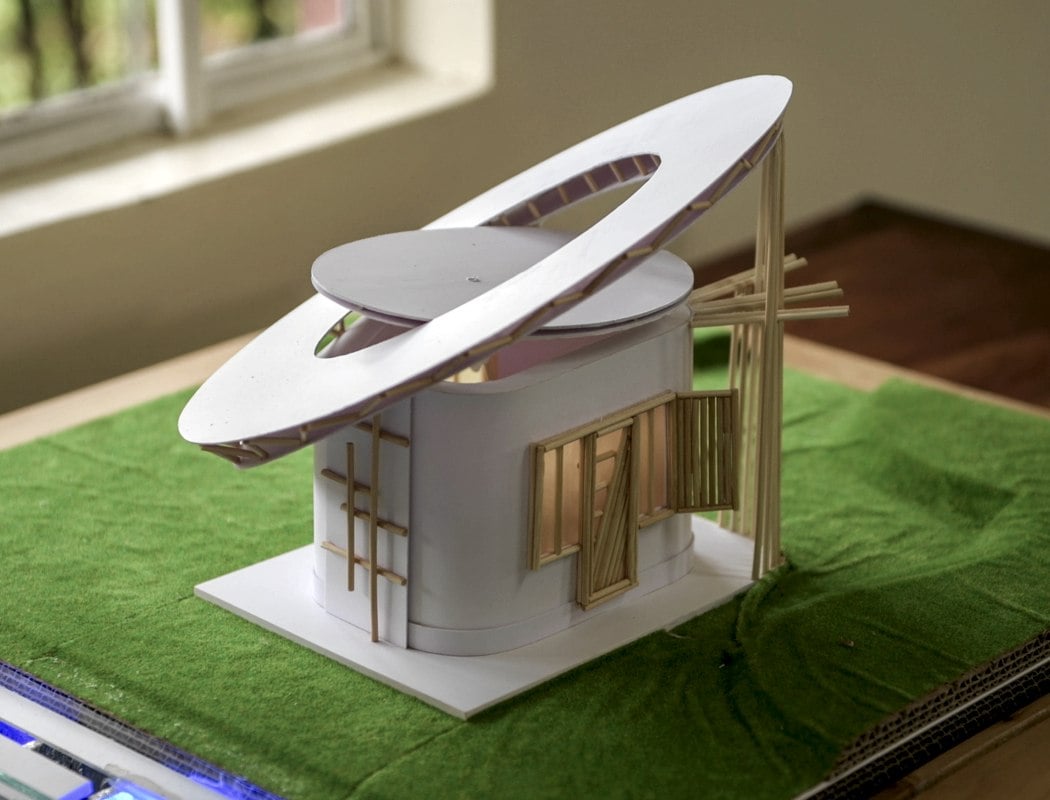
The Lexus Design Awards announced their winner for the 2020 edition of their award program. The winning project, Open Source Communities by Kenya-based BellTower design, captured the jury’s hearts for being innovative, well-structured, extremely detailed, and having a widespread impact by providing low-income communities with clean water. At the heart of the Open Source Communities is its water resource center – a sustainably built, community-owned structure that helps provide clean water to all residents. The center is made entirely from locally available materials like bamboo and recycled plastic composite bricks, and is entirely prefabricated, allowing for quick on-site assembly. The center’s iconic design comes from its split roof which helps harvest water as well as effectively provides shade and ventilation.
0 Commentaires