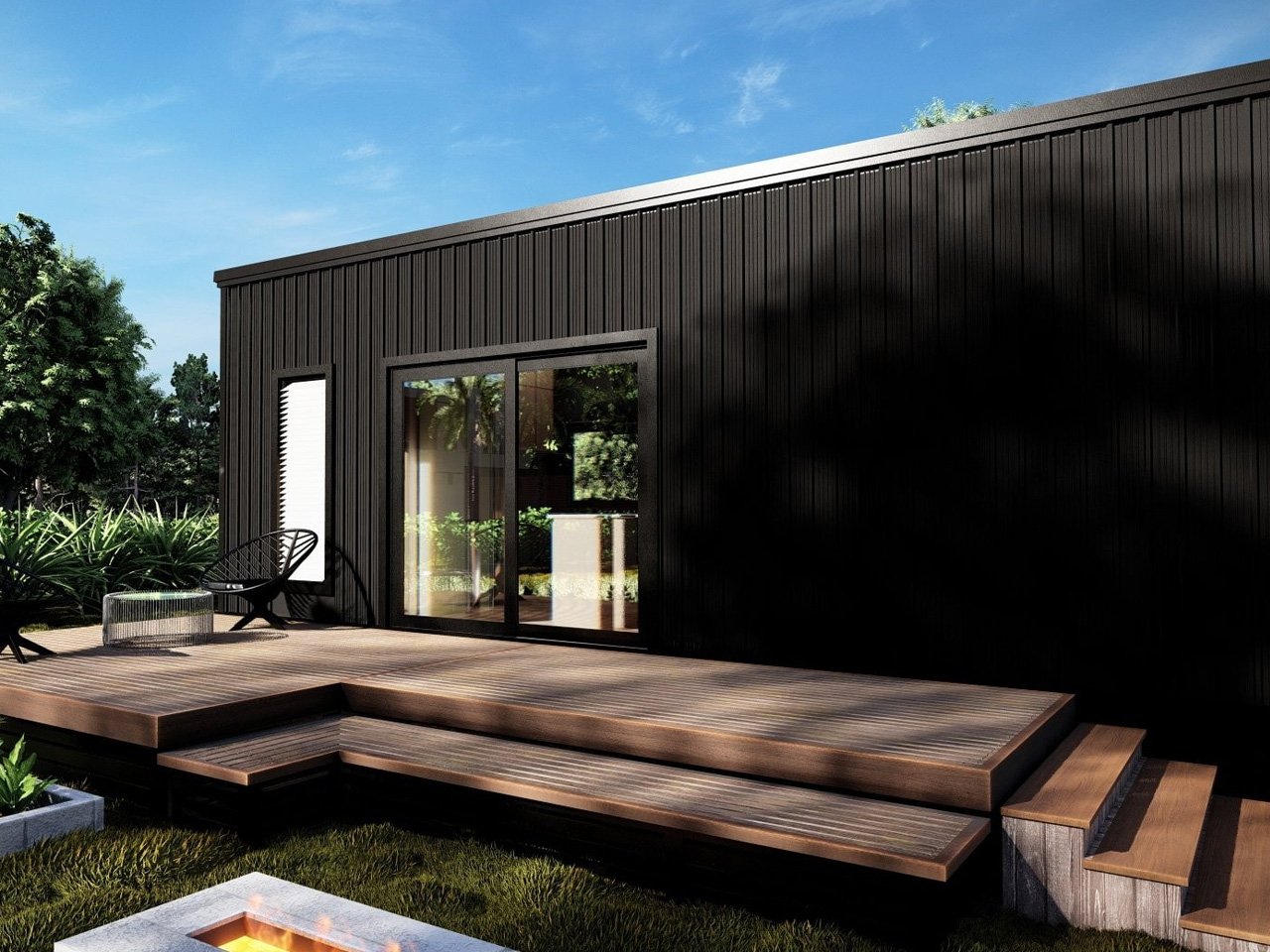
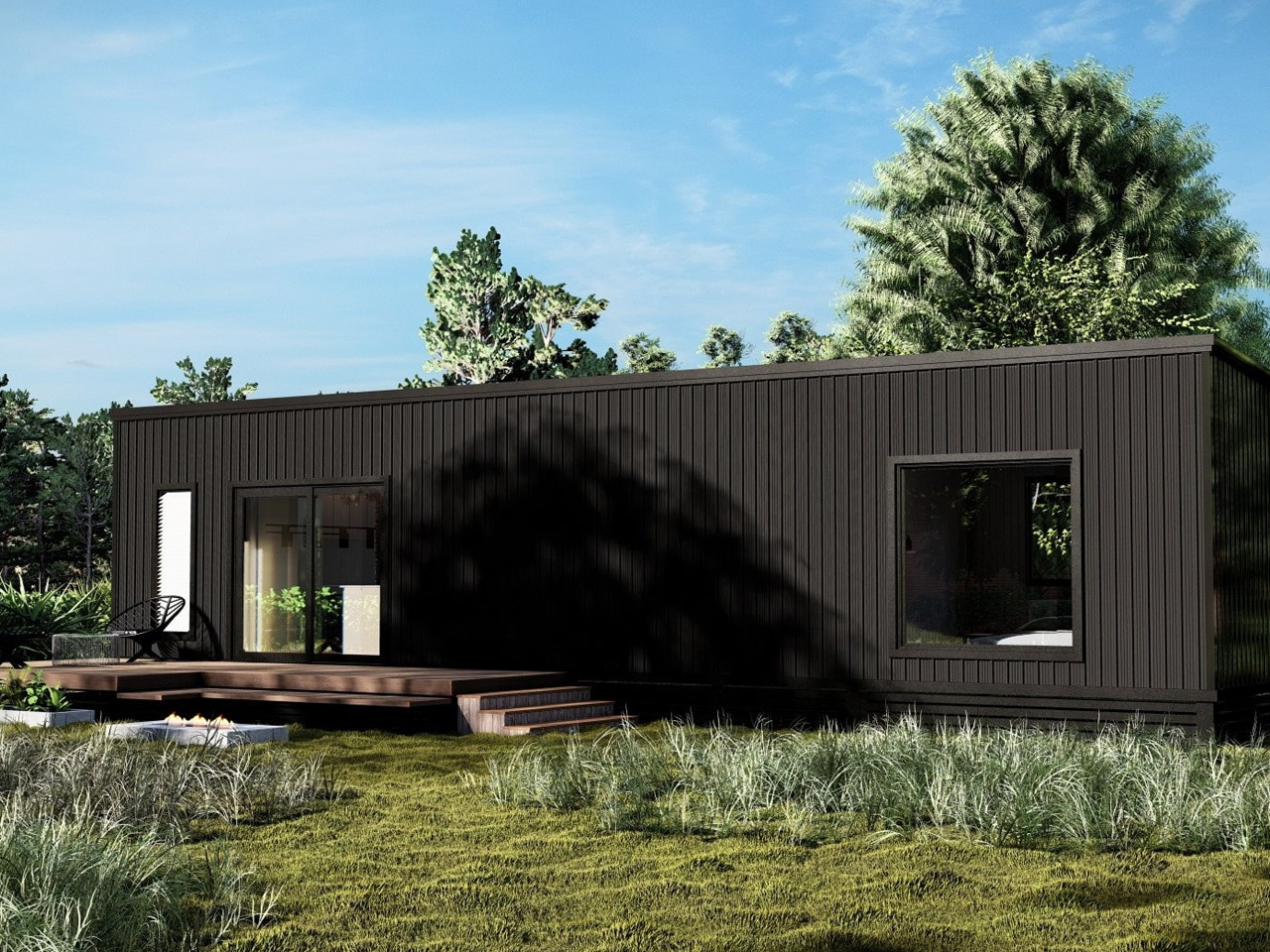
If you want to dip your toes into the world of tiny living but need a soft transition, then you may want to consider modular homes. Removed Tiny Homes is an Australian tiny house builder that takes care of the entire process for you, even dealing with the council’s approval. Modular homes are usually intended for suburban blocks, and they’re usually a little bigger than tiny homes. However, they are almost as comfortable and functional as traditional homes, making them a more versatile choice.
Called the Noosa 14.0, this home is constructed on a 14-meter heavy-duty galvanized steel chassis. Although it is quite long, it is equipped with only one master bedroom. There is optional accommodation available in the lounge though. This creates more than enough space for a modern kitchen and a large bathroom/laundry room.
Designer: Removed Tiny Homes

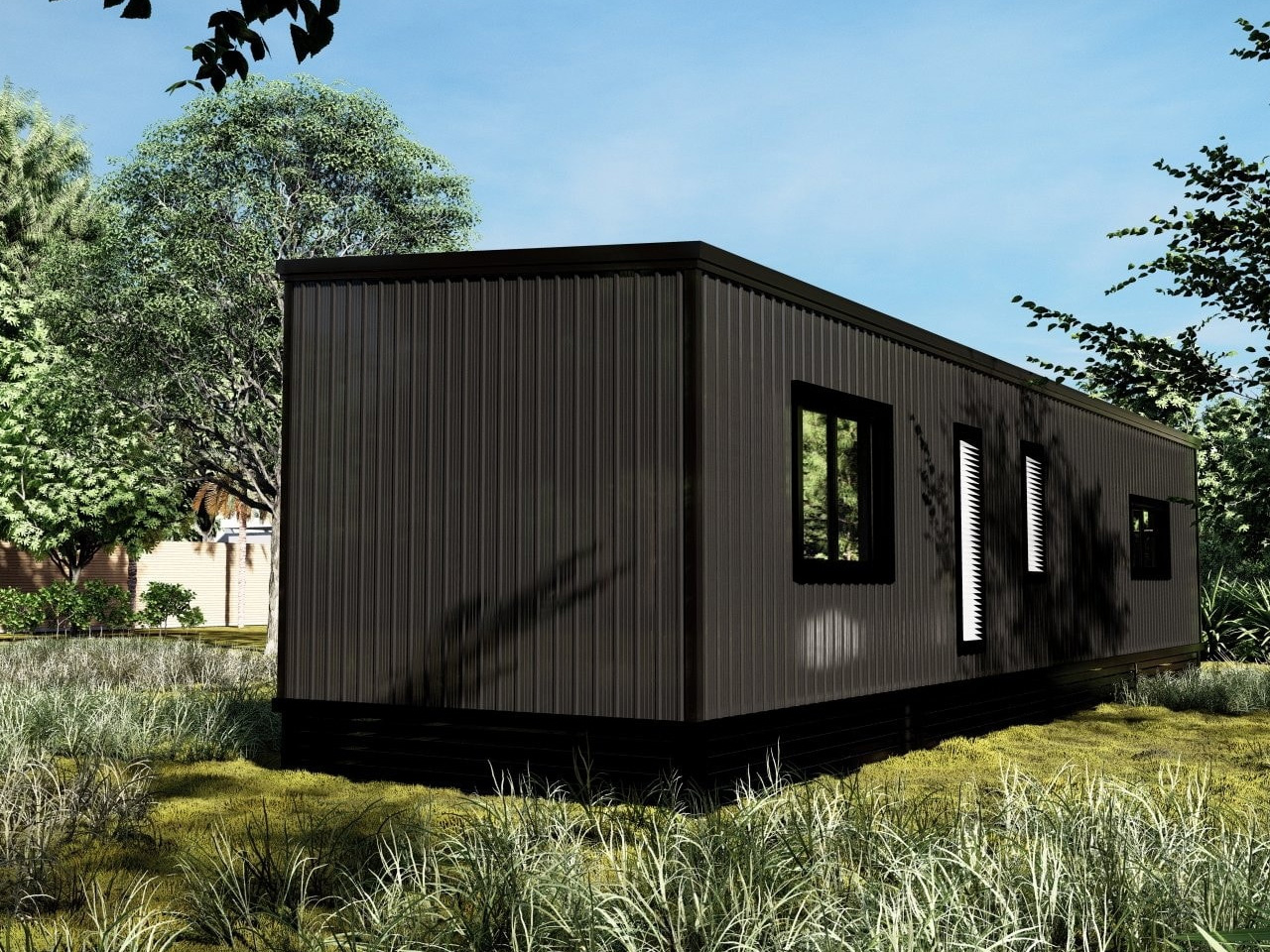
The home also includes a versatile room that can be used as a butler’s pantry or a comfortable home office. This space expands the kitchen and includes amazing storage space for a house of this size. This ensures that the kitchen is clutter-free and spacious. The kitchen has a U-shaped design, which offers a larger surface for preparing meals. It also includes a two-burner stove, a built-in electric oven, and a full-size stainless steel fridge. The outer portion of the countertop serves as a breakfast bar with three seats.
You can set up the butler’s pantry for an additional USD$3,000. This room is also equipped with a built-in desk and a built-in linen cupboard, so it could work well as a home office too. The master bedroom offers excellent privacy and is quite spacious as well. It includes a double bed, a full-size dressing, and a small office area.
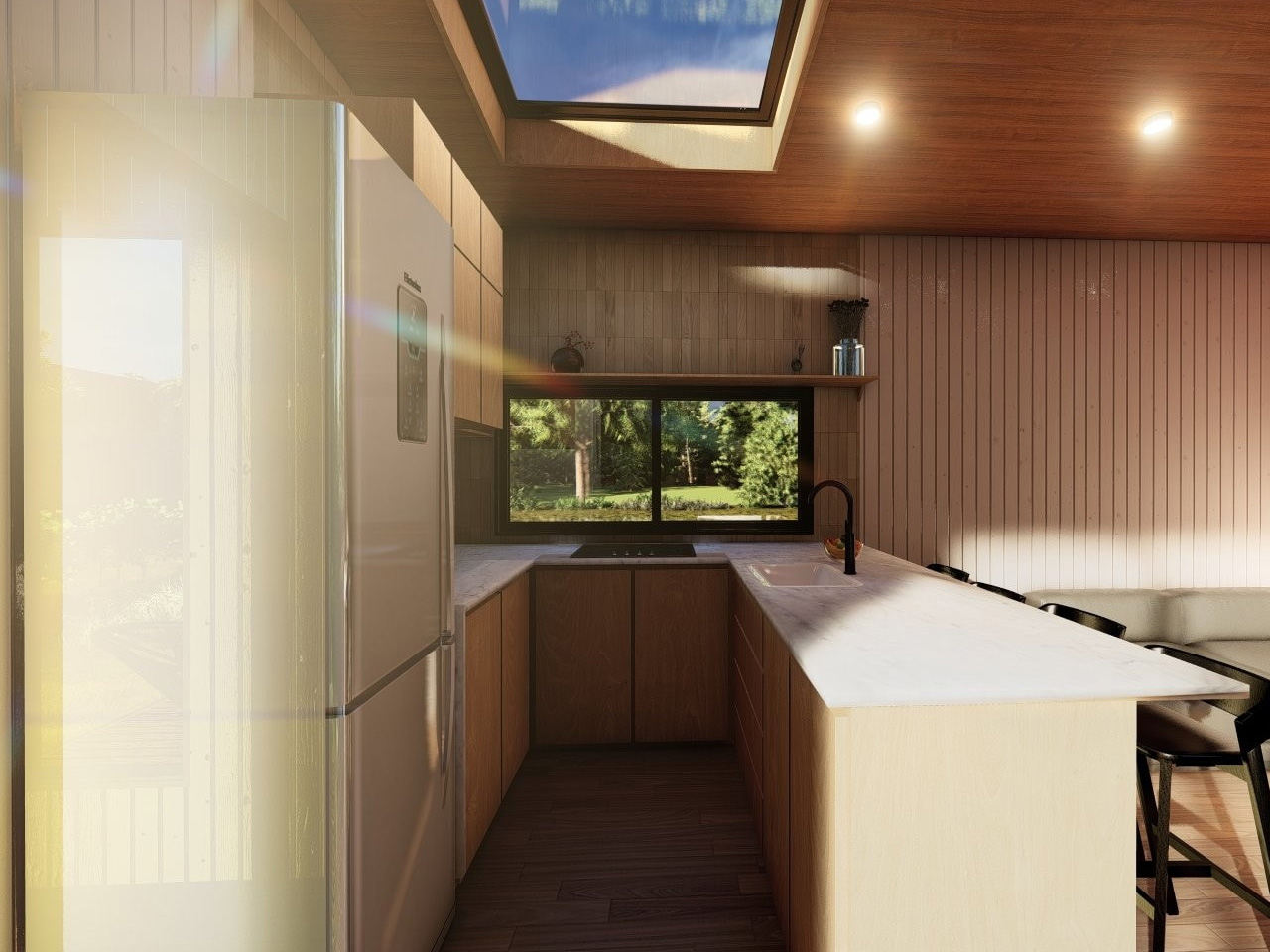
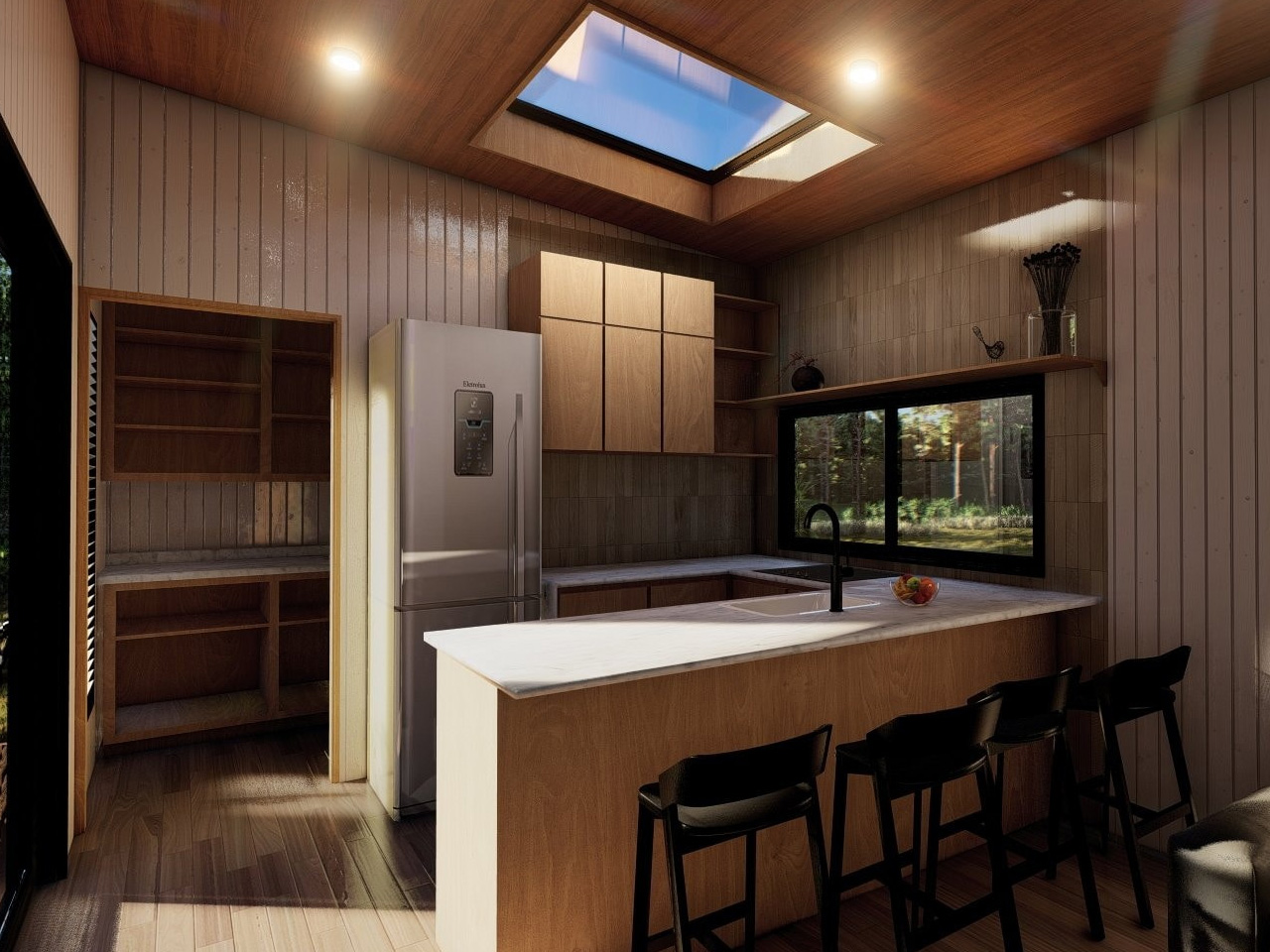
Another exceptional amenity of the home is the bathroom/laundry, which gives the vibe of a luxurious en-suite. It includes a composting toilet and a separate shower/laundry area with a 1200 x 900 mm shower. The vanity top matches well with the wooden linen cupboard, medicine closet, and a cavity for a washing machine and dryer.
The living room serves as a bright and spacious lounging area. It is ideal for relaxation or spending some quality time with your family and loved ones. The sliding glass doors allow this space to become an indoor/outdoor social area that connects to an exterior deck. The modular home is bigger than a typical tiny home, but it isn’t ideal for large families. It has a one-bedroom layout that is perfect for couples and single owners. What we liked about the home is the modern kitchen with a separate storage room, which is truly a rare luxury in tiny homes. The full-size en-suite bathroom is quite a perk as well! These different amenities make the Noosa tiny home a great pick for your next home.
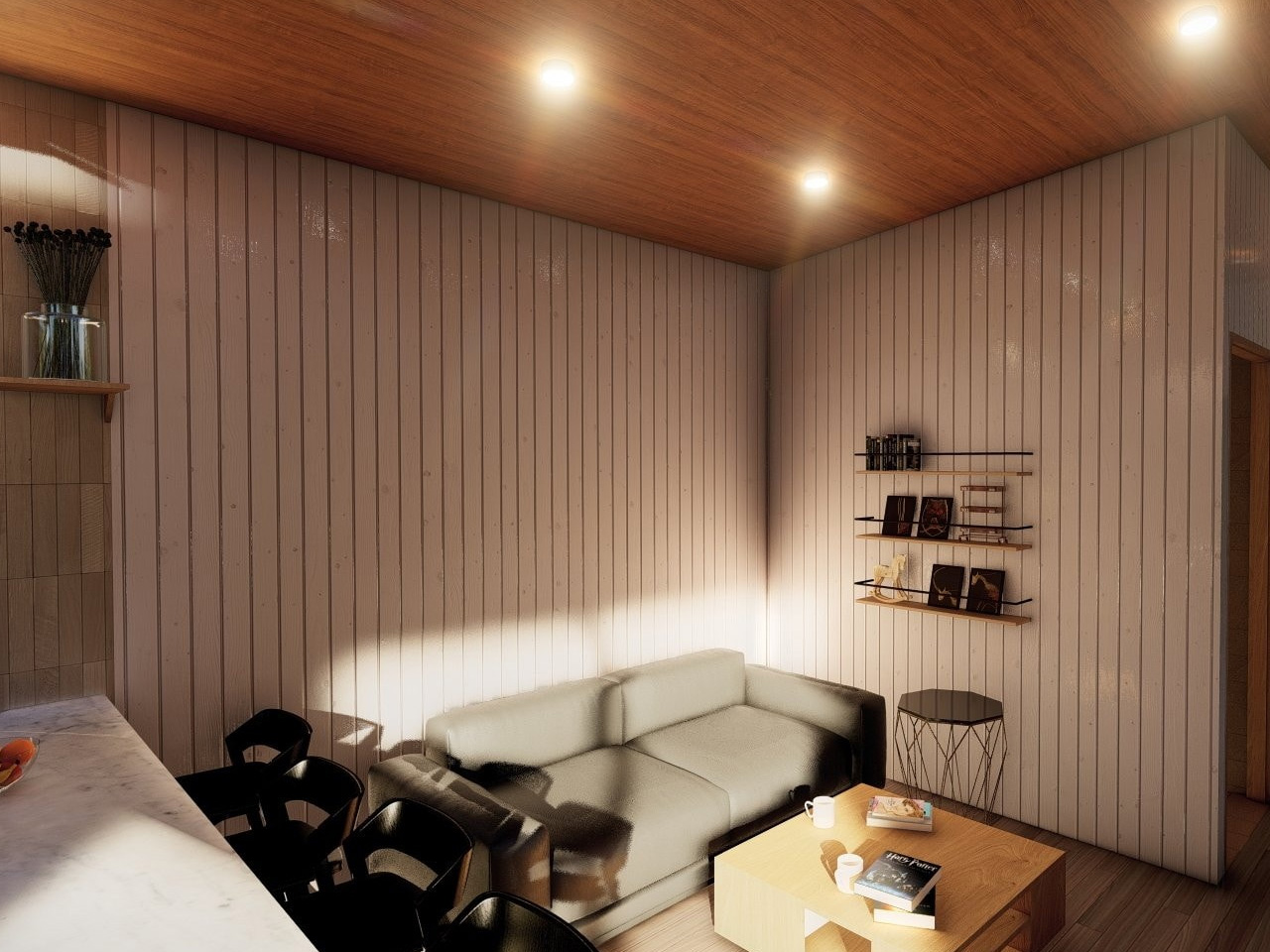
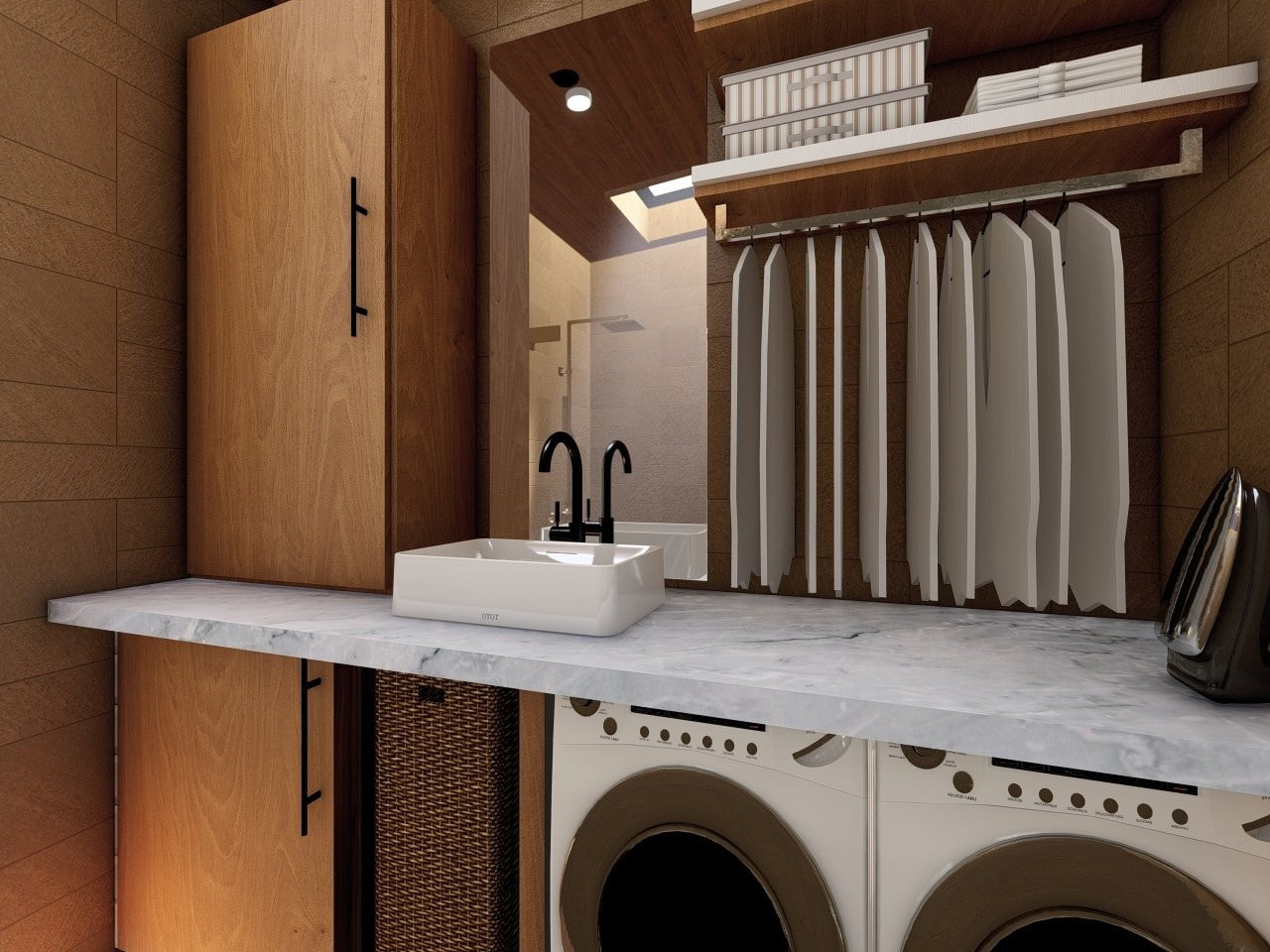
The post This Tiny Home With A Fancy Butler’s Pantry Is Peak Luxury Micro-Living first appeared on Yanko Design.
0 Commentaires