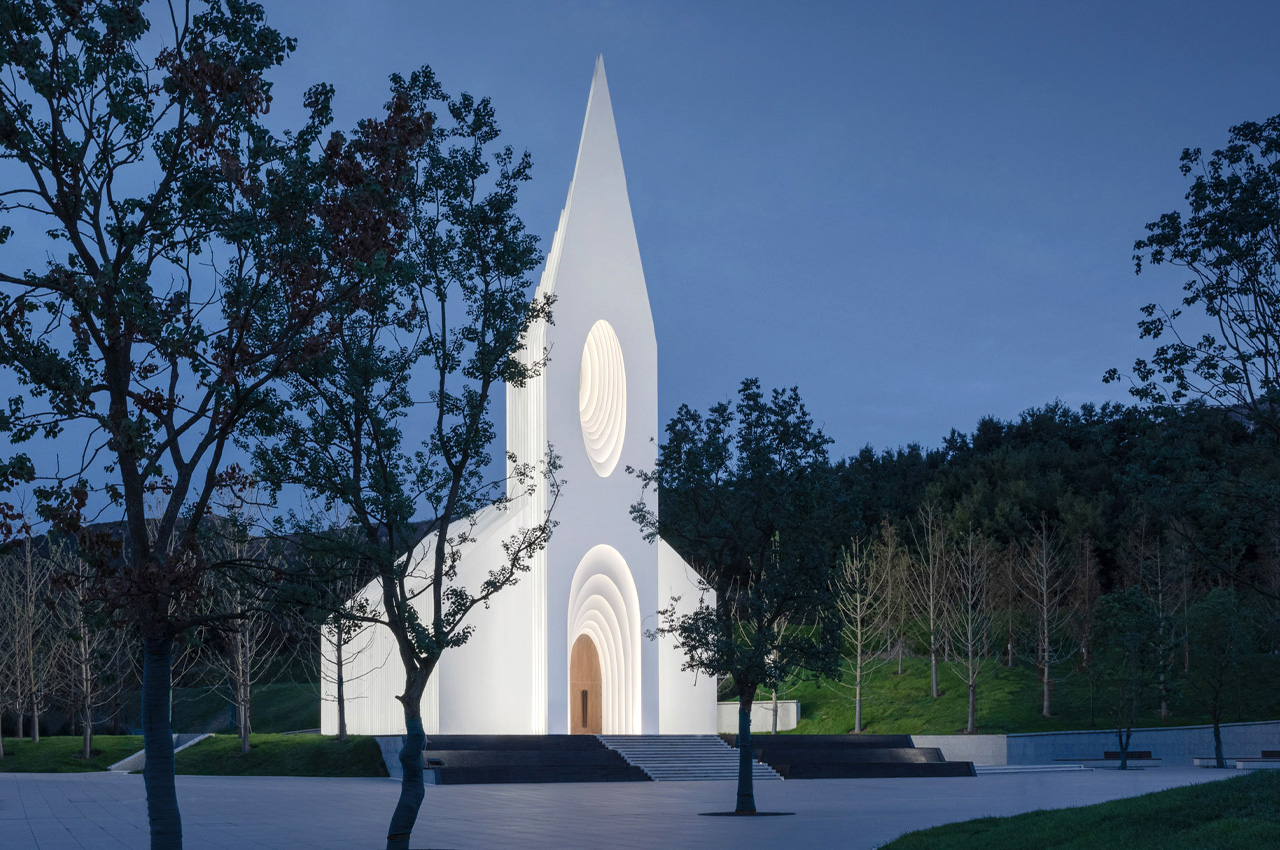
Dubbed the Chamber Church, this stunning church by German-Chinese architecture practice Büro Ziyu Zhuang has us completely mesmerized! Located in Qingdao, China, the church features an imposing tower and expansive walls built using dozens of spaced-out aluminum ribs. The church is designed as a part of the Aduo town project in the Qingdao Zangma Mountain Tourism Resort. The use of aluminum ribs creates an alluring layered approach that gives the structure a weightless and lithe appeal.
Designer: Büro Ziyu Zhuang
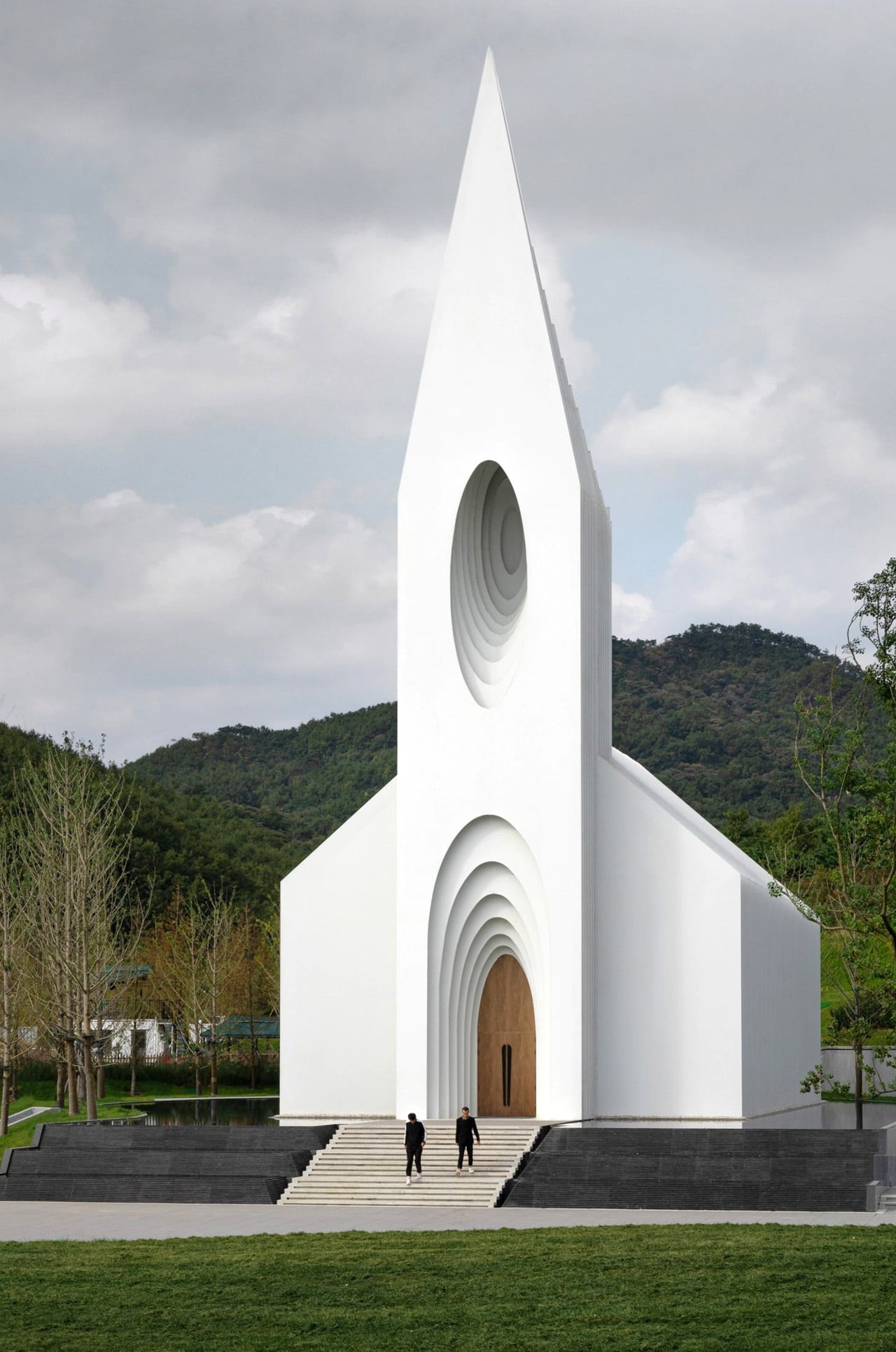
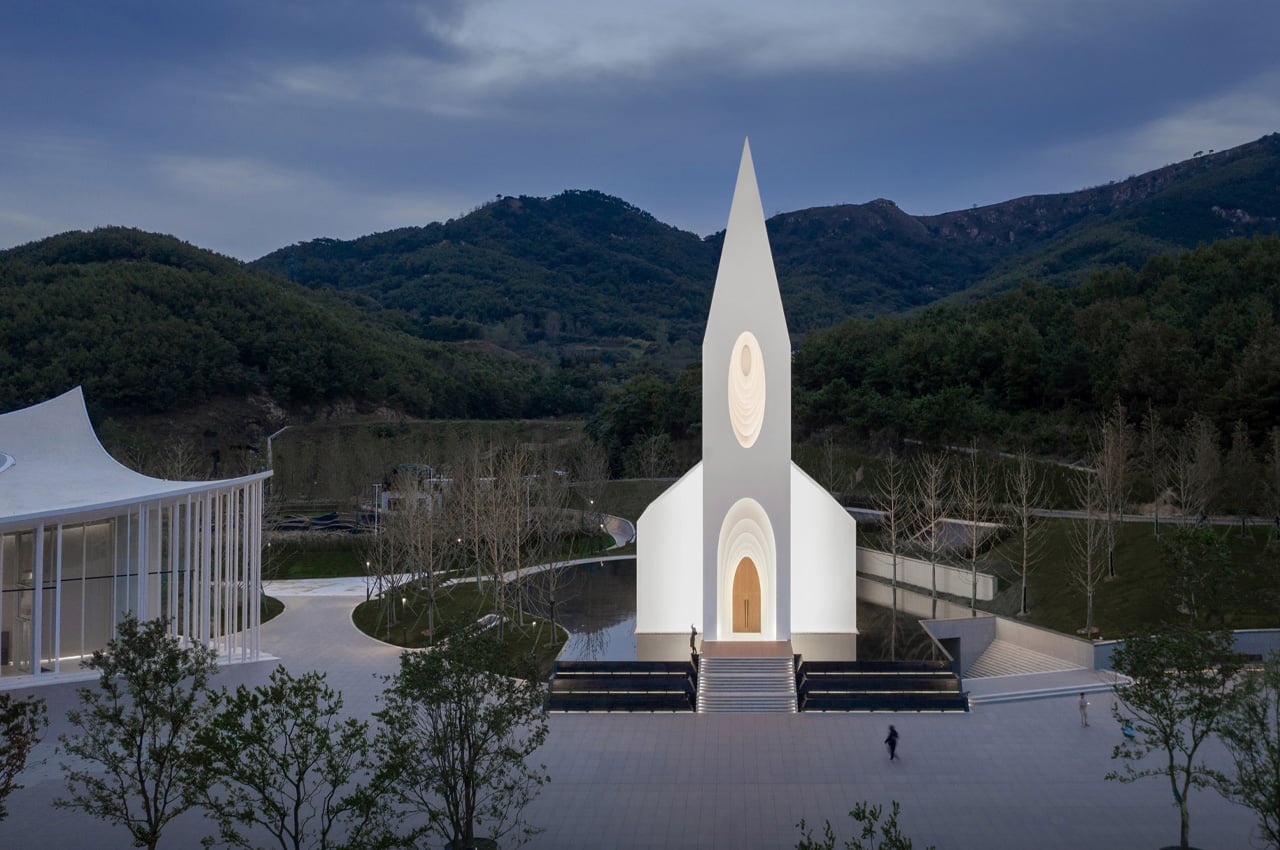
The Chamber Church is situated at the end of a public plaza, allowing it to be well-connected with other amenities. According to the architects, the structure harmoniously merges a religious experience with a secular attitude. They say that the church “aims to create a spatial container that both respects the past and looks towards the future.” The church is reminiscent of the classical churches we are accustomed to. This is evident in the bell tower with its spire and rose window, repeating interior arches, and the classic basilica layout. However, by utilizing vertical ribs, these traditional elements were given a rather simple and modern form.
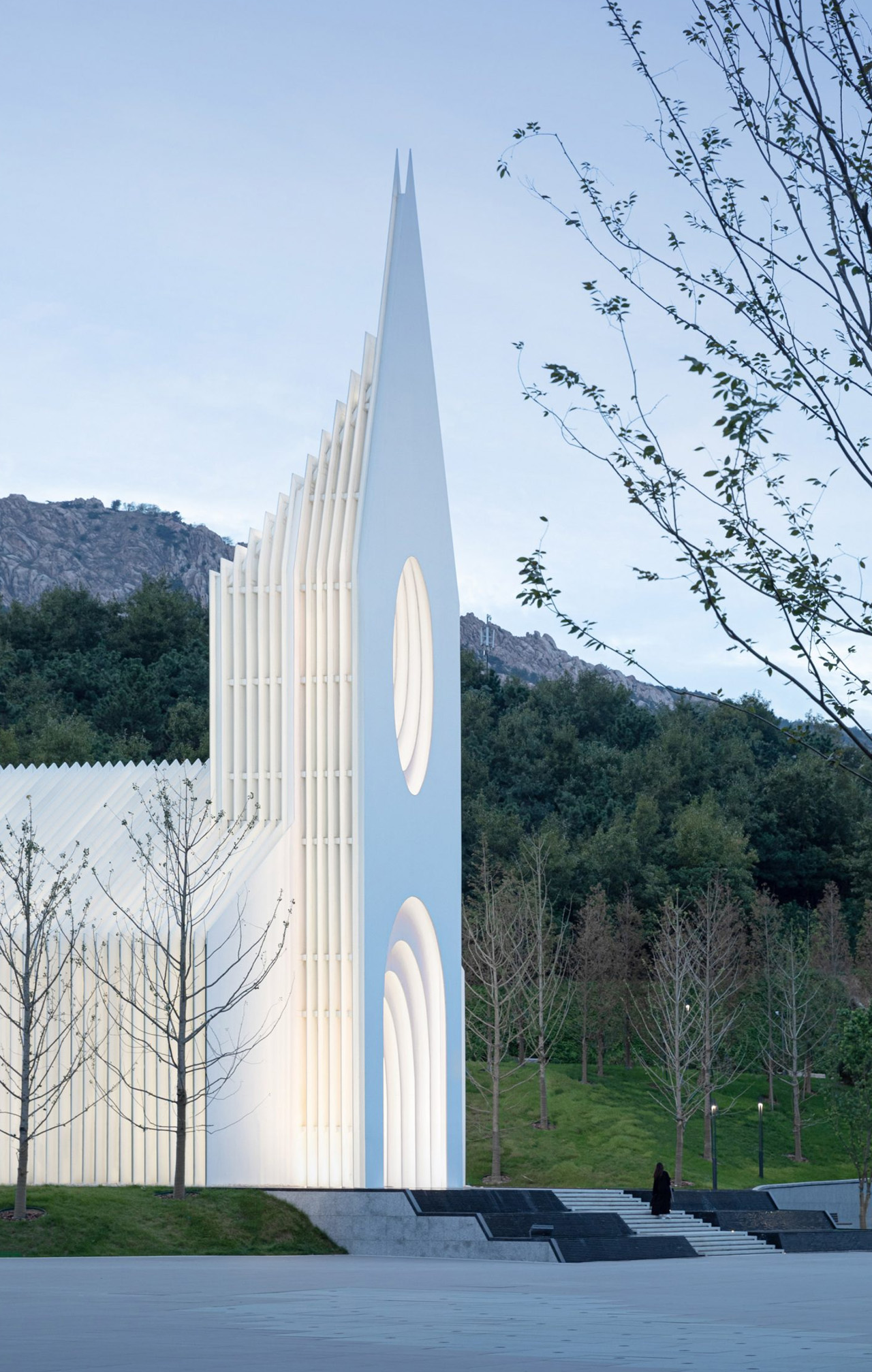
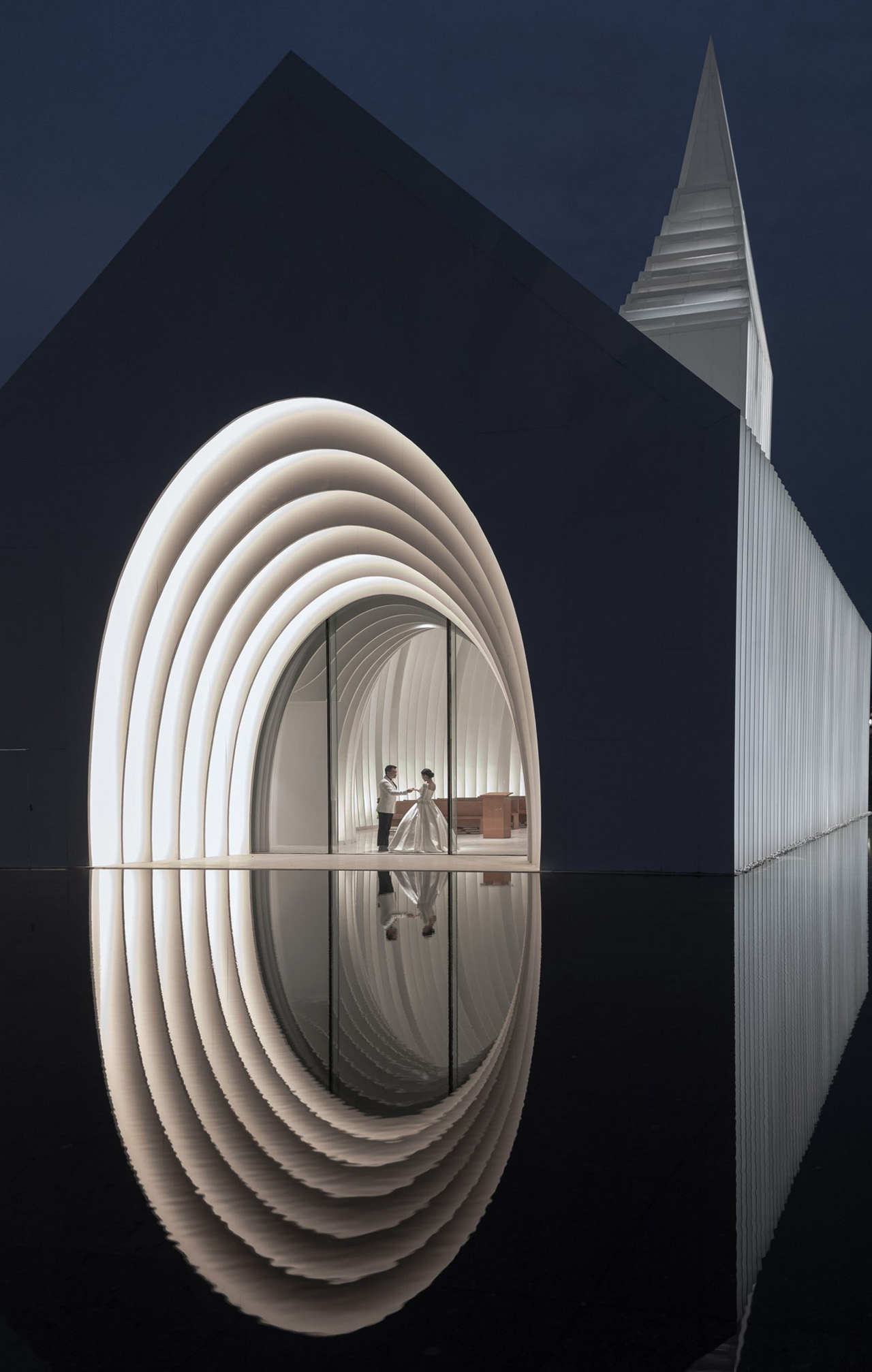
“To create a modern icon, we needed to create a pure shape that still evokes the archetype of a church,” said Büro Ziyu Zhuang. “Therefore, during the design process, we integrated different vernacular facade images of traditional churches. The derived base volume is then expressed through a series of slices.”
An interesting manmade lake surrounds the building, not only providing it with privacy but also allowing the shapes of the church to be beautifully reflected in the water. The stairs that lead from the plaza to the entrance are surrounded by terraced water, which further creates a surreal connection to nature. In fact, because of the church’s east-to-west orientation, it looks as if it is raised above the plaza.
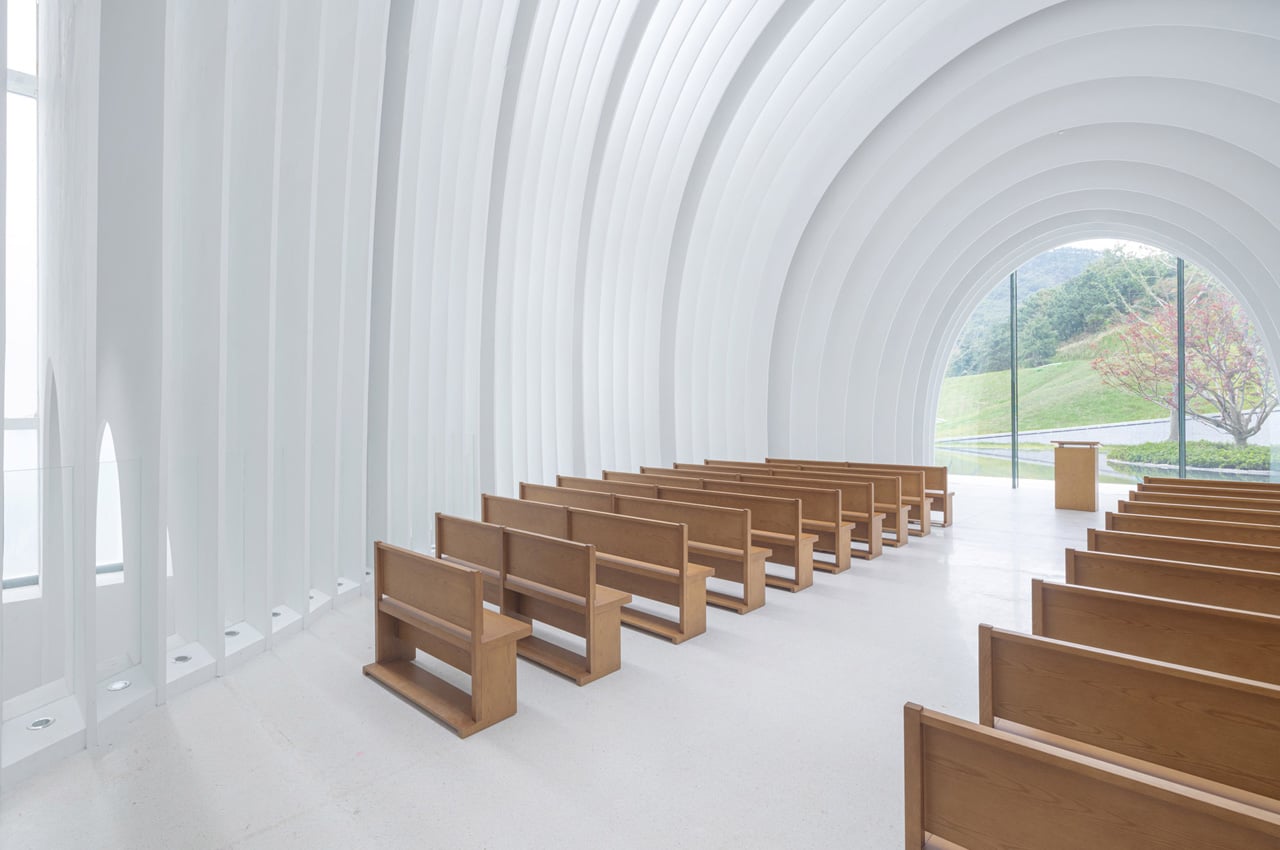
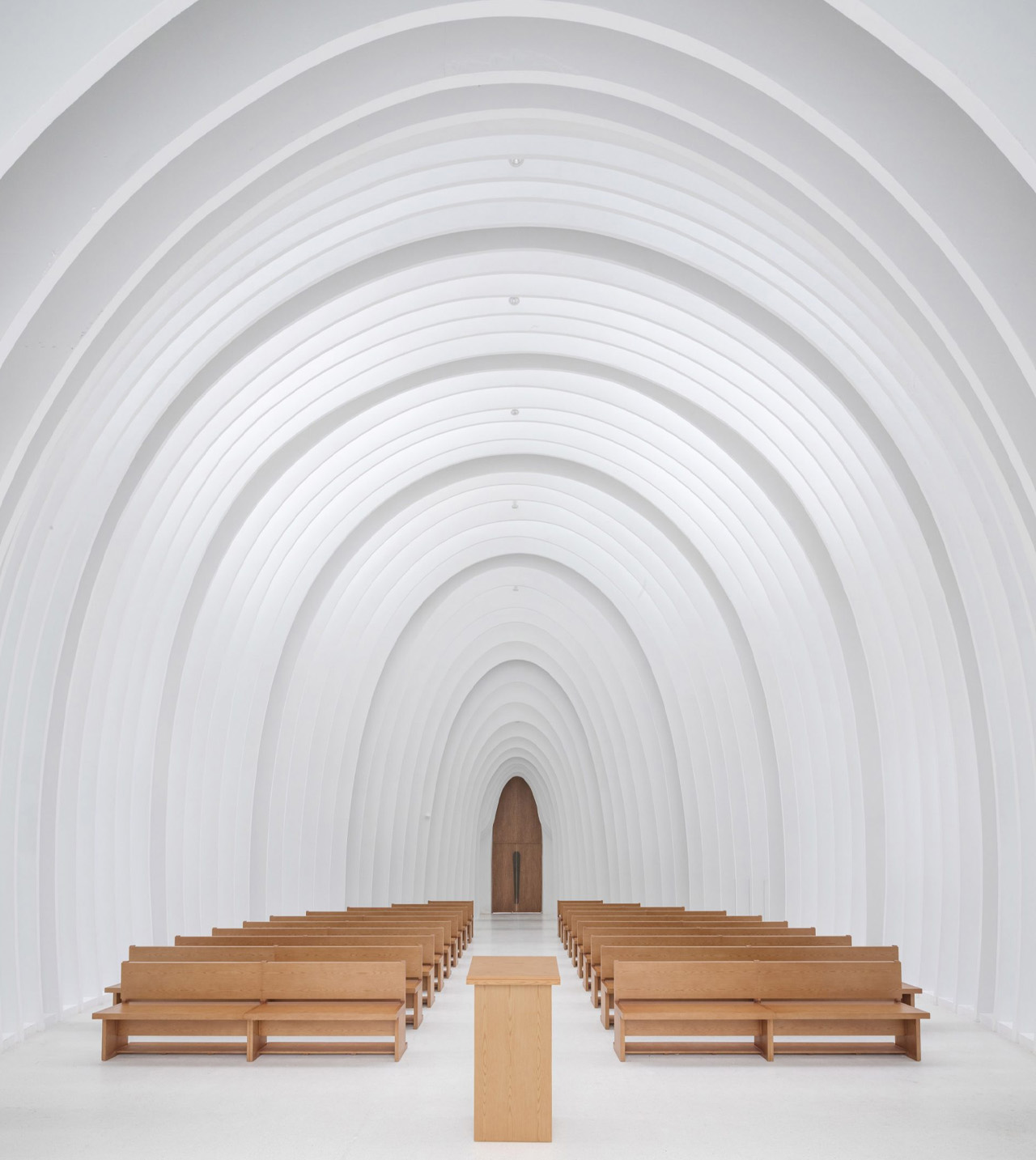
The interior is quite open and expansive, with a swooping and arched sensation to it. Bands of light flood into the modern and minimalist interior. Sheets of glass-reinforced gypsum were utilized to create this cave-like feel. The gentle curves and fluid ambiance of the interiors playfully contrast against the geometric and sturdy exterior.
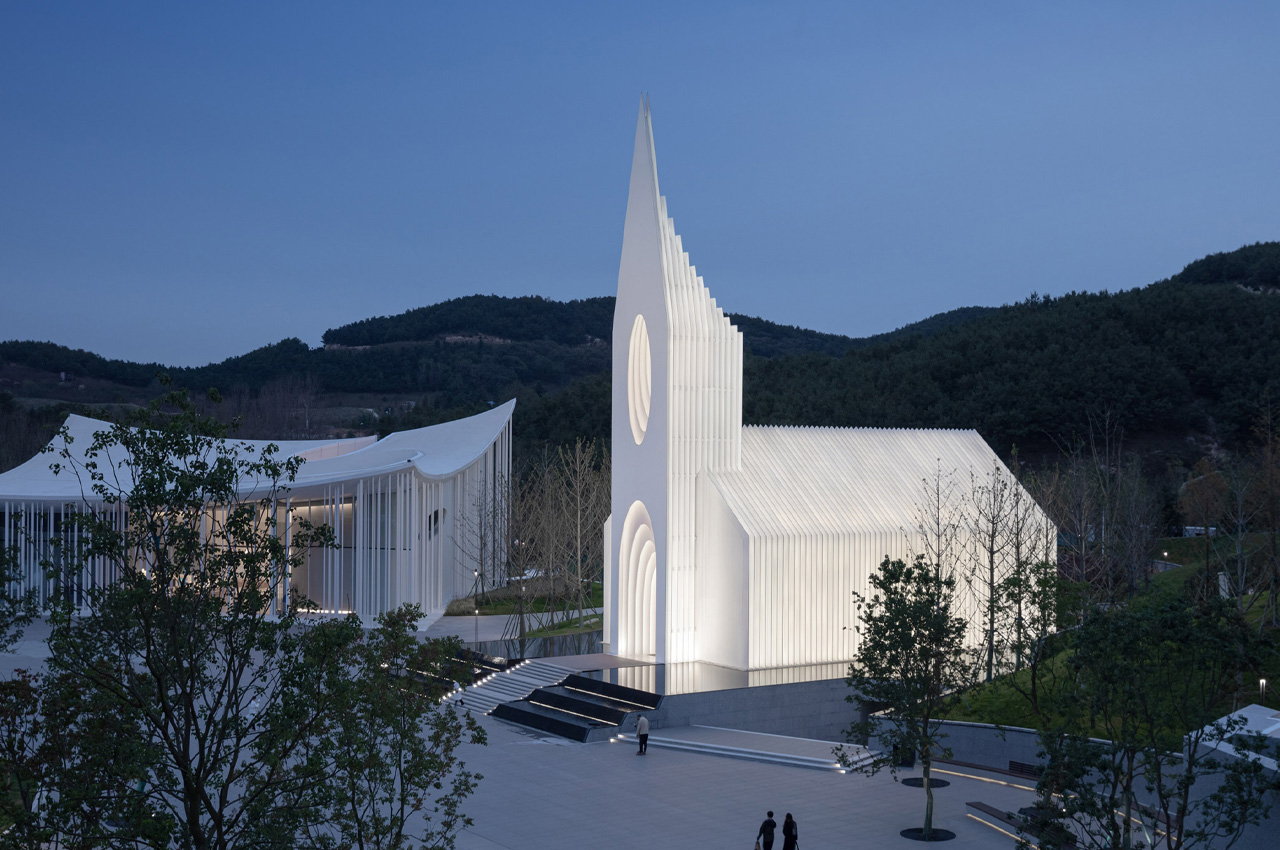
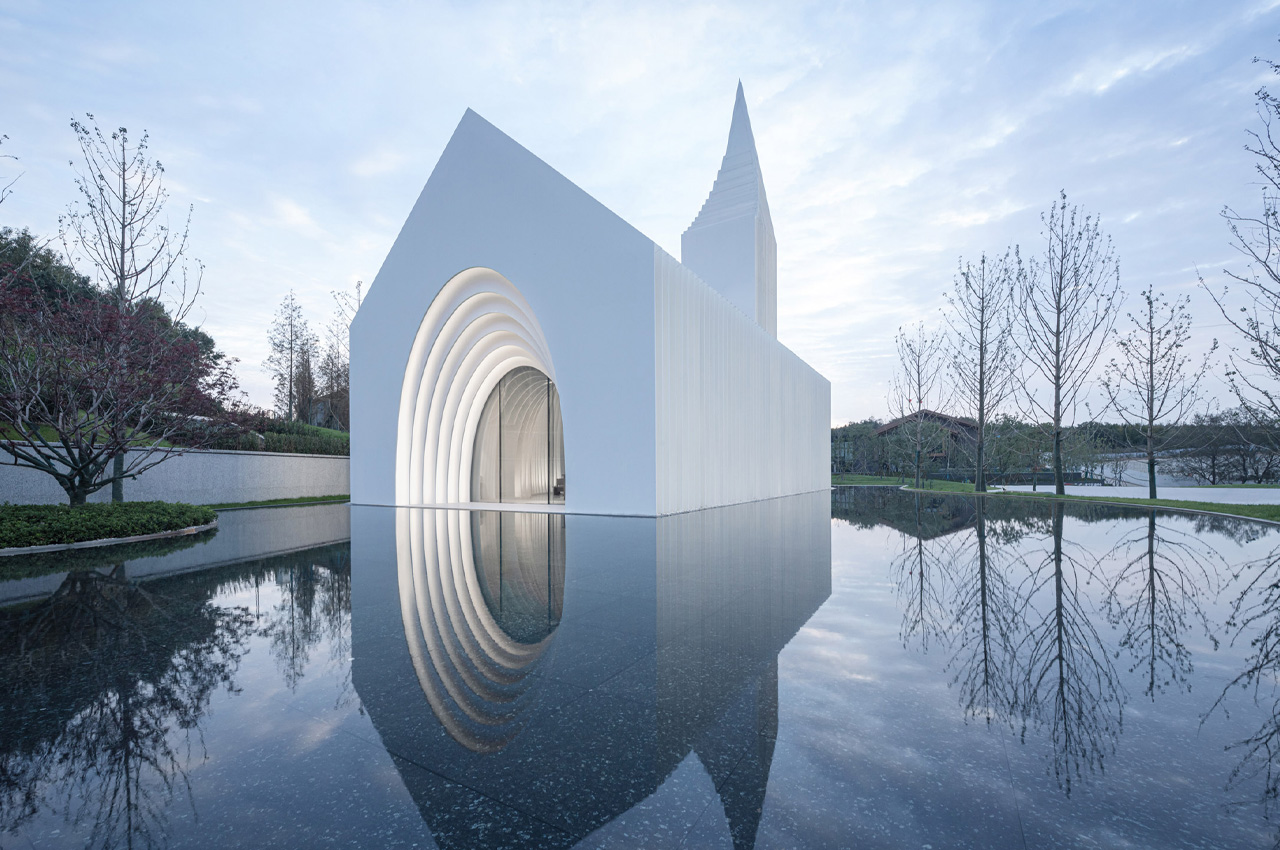
The post Minimalist & Modern Church In China Looks Like An Intricate Origami Layered Construction first appeared on Yanko Design.
0 Commentaires