
Living in a sustainable, conscious, and smart manner has become not only a necessity but our moral obligation and duty toward the planet. Our homes should seamlessly integrate with, and nourish the planet, not drain her resources and reduce her lifespan. Being at one with Planet Earth, while taking rigorous care of her has never been more of a priority. In an effort to encourage an eco-friendly way of life, sustainable architecture has been gaining immense popularity among architects. They have been designing sustainable homes. These homes aim to harmoniously merge with nature, co-existing with it in peace, and allowing us to live in equilibrium with the environment. They reduce their carbon footprint and encourage a sustainable and clean lifestyle. And, not to mention they’re aesthetically and visually pleasing as well! From a solar-powered off-grid tree house to a floating house made from flax fiber – these amazing designs will convert you into a sustainable architecture advocate!
1. The Baltic
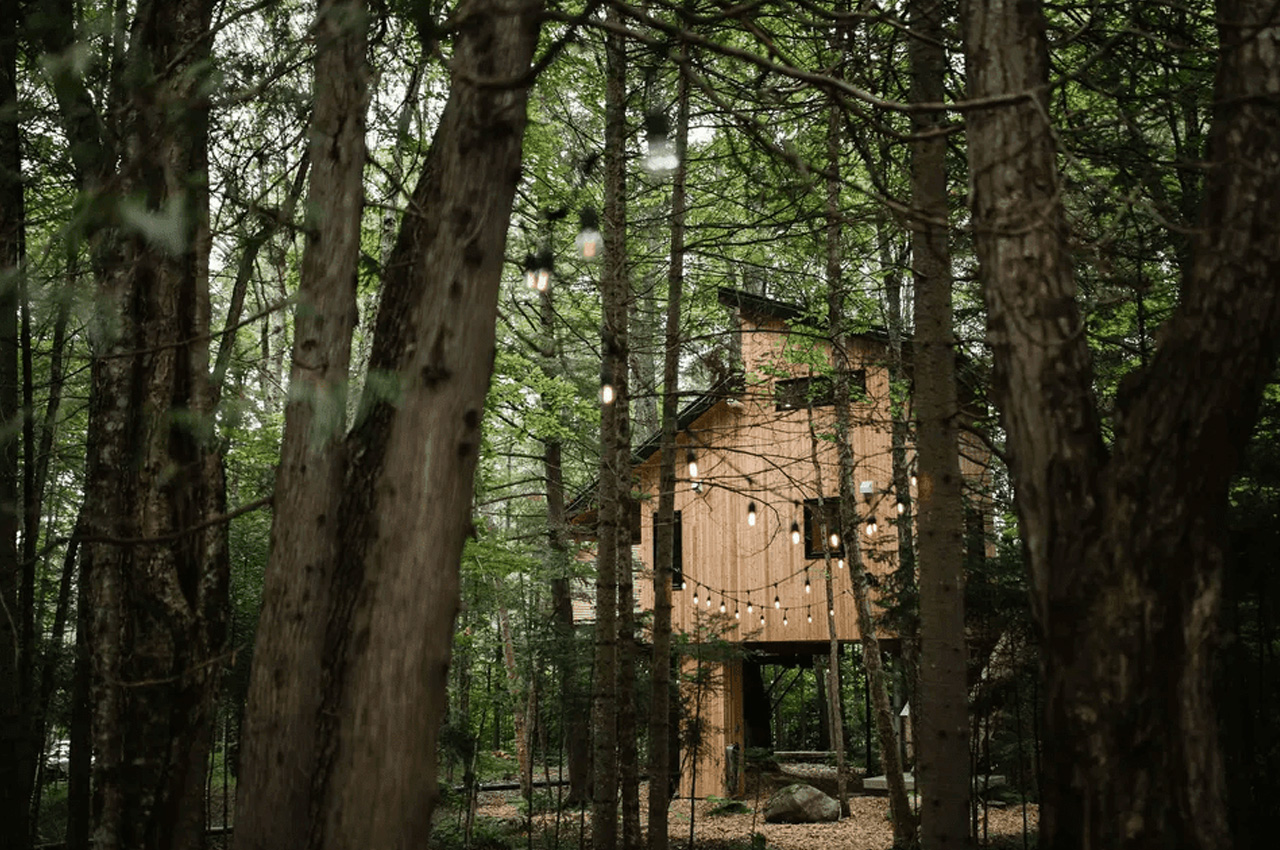
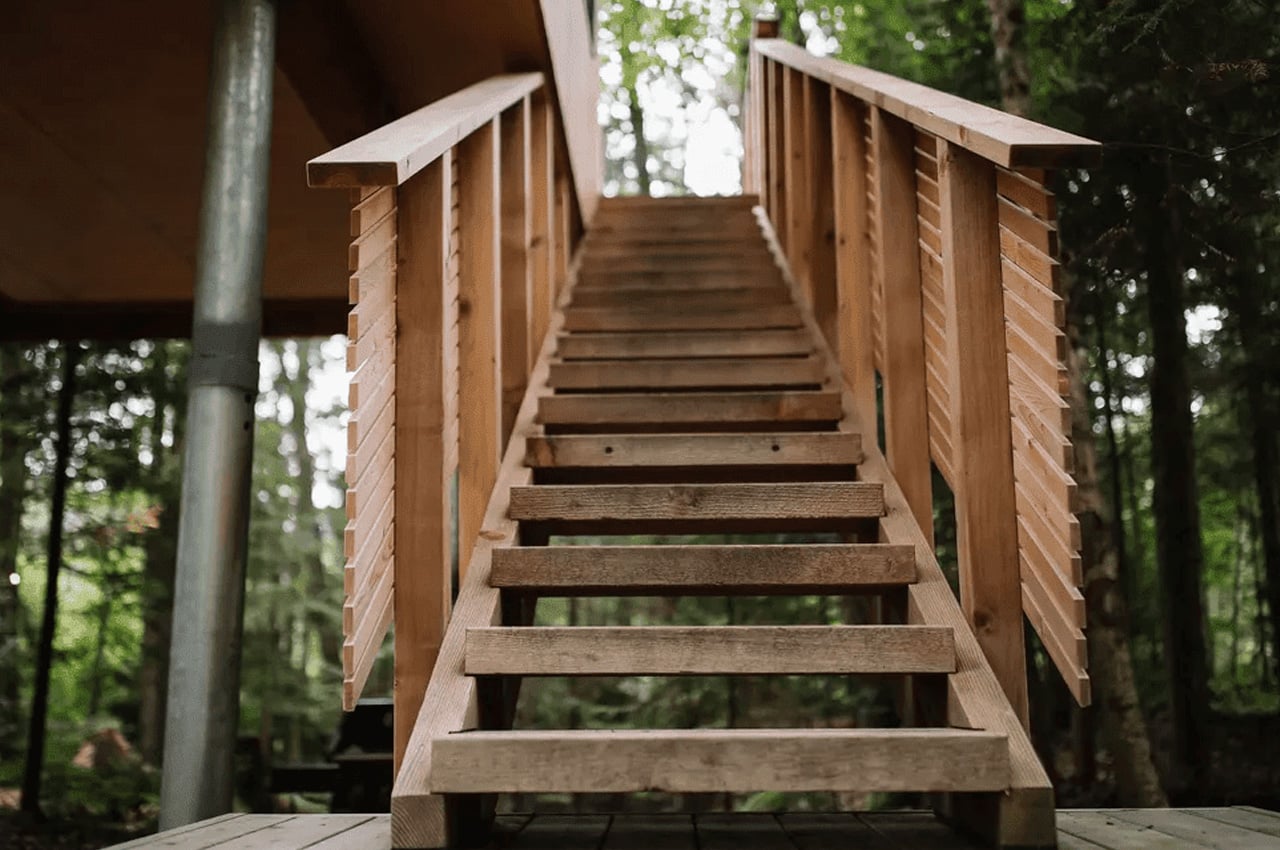
Designed by Fort Treehouse Co., this beautiful treehouse is called the Baltic and has been designed to provide residents with a comfortable and luxurious stay. It includes a kitchen, bathroom, living room, cozy sleeping loft, and luxurious extras like an outdoor wood-fired hot tub.
Why is it noteworthy?
The Baltic was designed to offer a unique and one-of-a-kind treehouse experience in the heart of the Canadian woodlands, providing you with an opportunity to immerse yourself in the beauty of nature.
What we like
- Solar-powered property that supports an off-grid lifestyle
- Built using specialized hardware that supports the treehouse, and ensures the longevity of the trees
What we dislike
- Equipped with an open-concept loft bathroom which may be uncomfortable to use for some people, and could invite in bugs and insects
2. The Vagabundo Flex
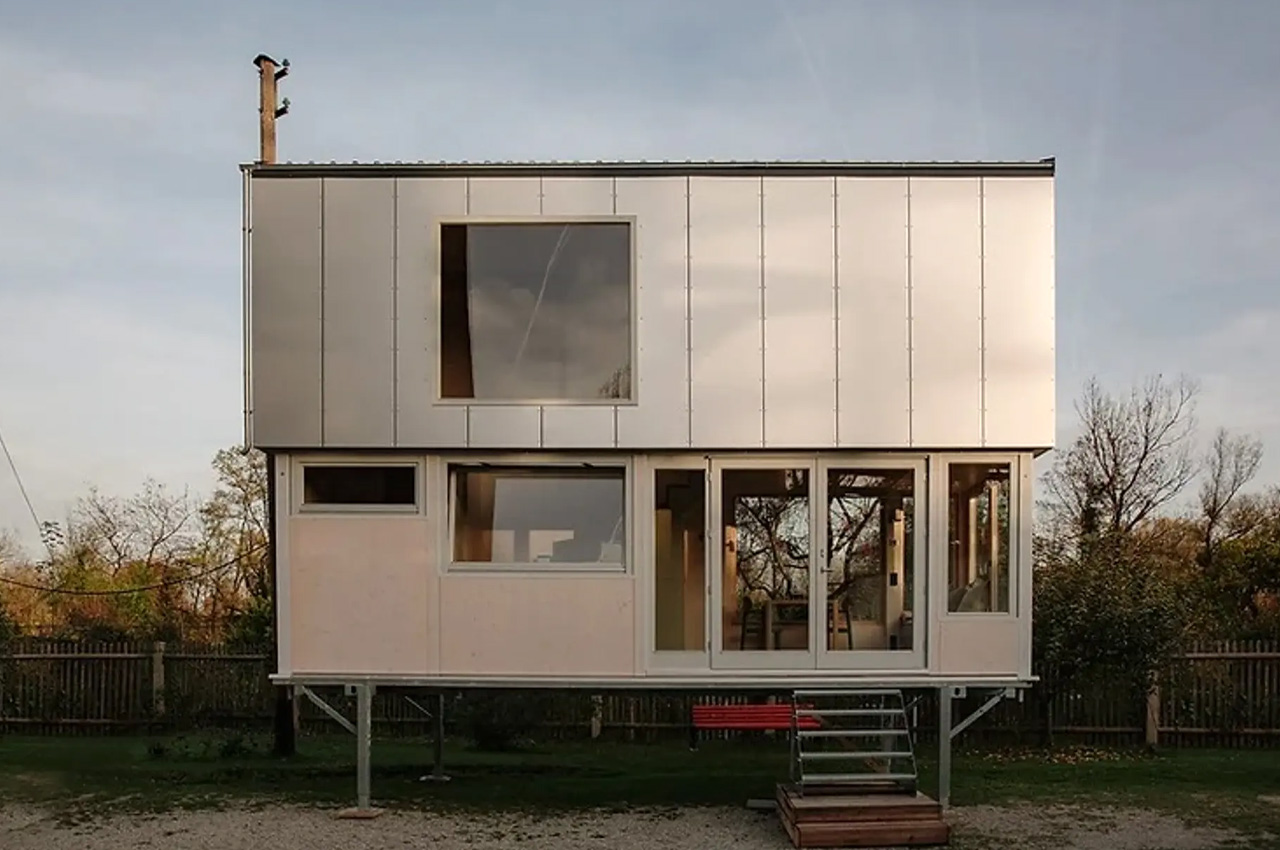
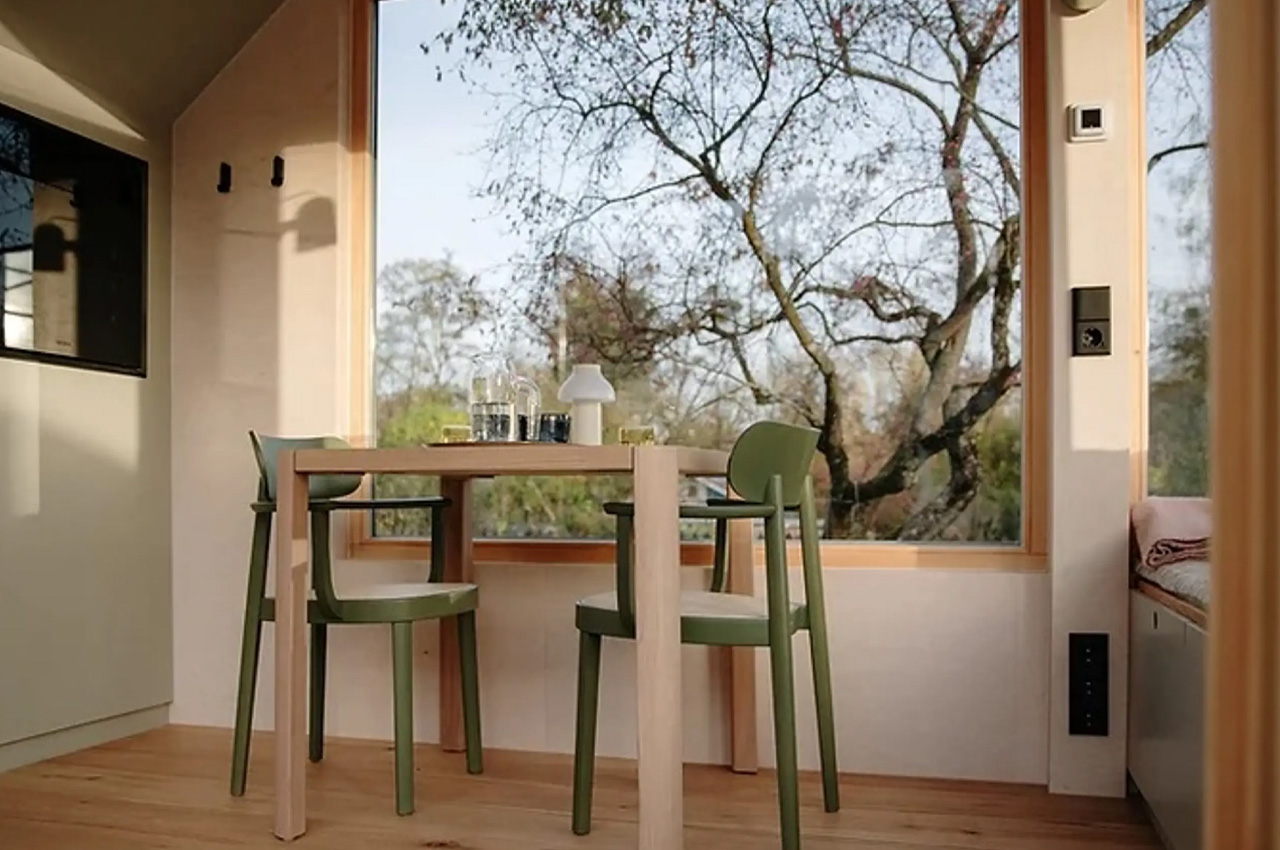
The Vagabundo Flex is a special tiny home constructed using timber framing, wood fiber insulation, double-glazed wood aluminum windows that have been laminated with safety glass, and three-layer fir wood for the interior paneling. It extends over two levels, all thanks to an automated lifting root system, that elevates the comfort and functionality of this unique home.
Why is it noteworthy?
An automated lifting root system lifts the home to an impressive height of 20.3 feet, building a spacious and open interior that occupies 300 square feet. The smart solution was designed to ensure that heavy and bulky elements do not affect or alter the aesthetics of the home.
What we like
- The bulky elements have been smartly concealed in the corners and tucked away in cupboards
- The tiny home has been amped with all the essential amenities, as well as massive panoramic windows and timber furnishings
What we dislike
- Heavily priced
3. The Pathway
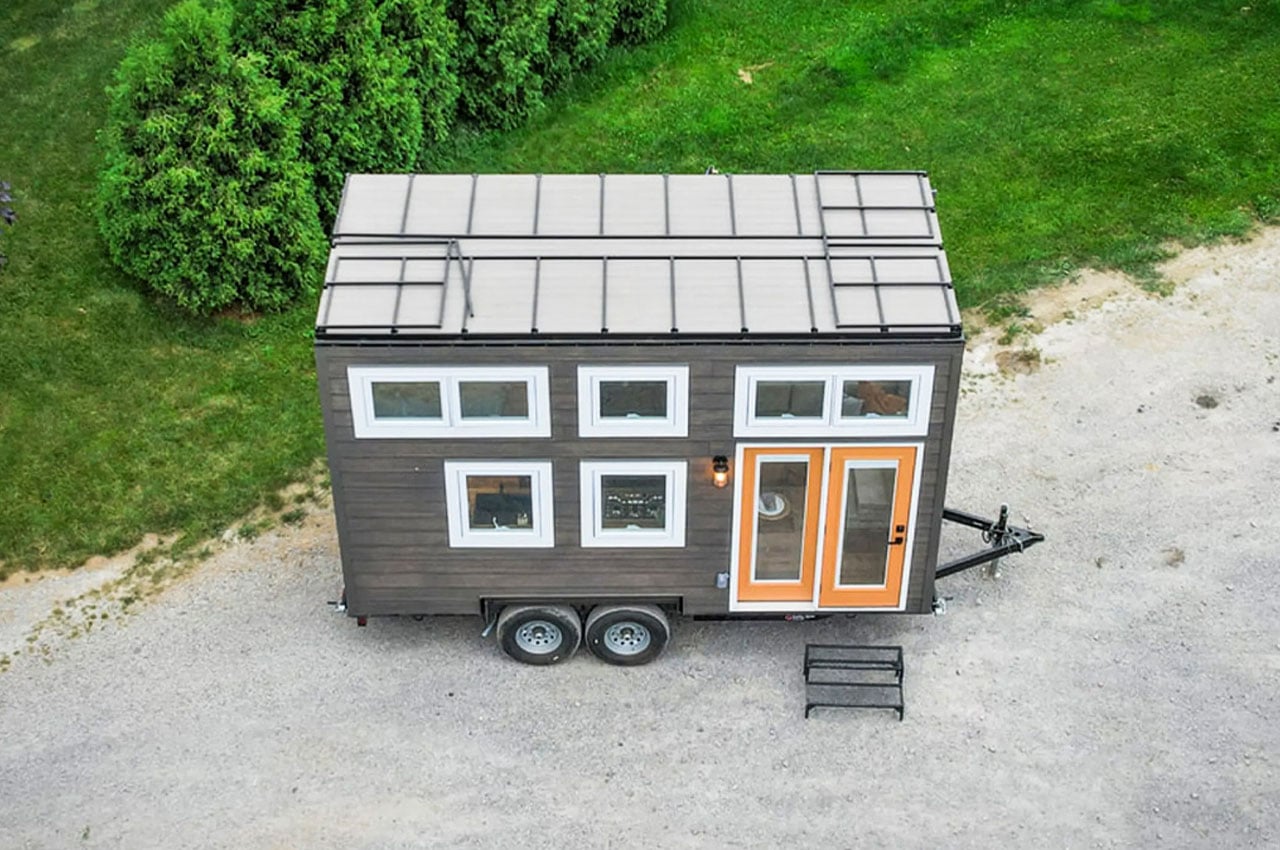
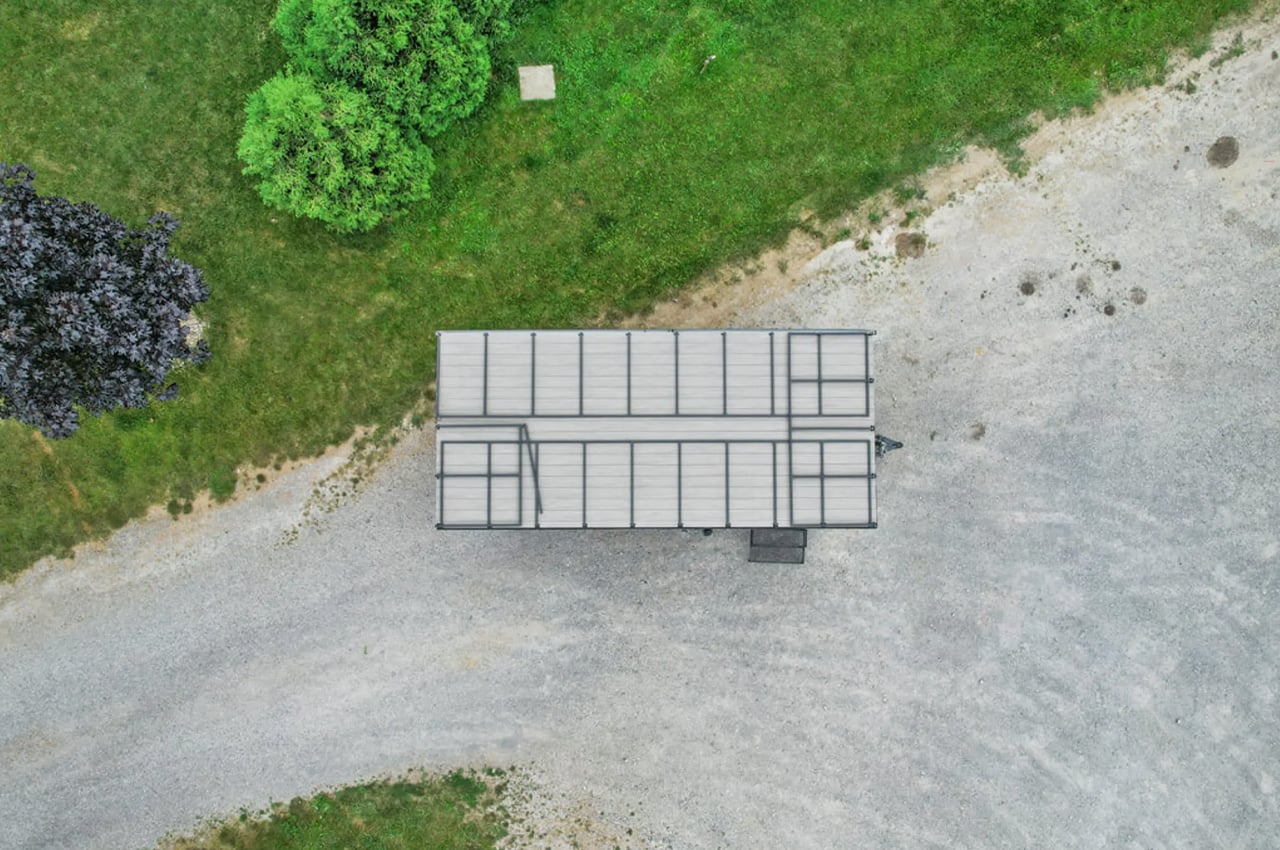
Called the Pathway, this tiny home by MTL is a brilliant attempt on their part to maximize limited space. MTL is known for its smart and well-designed tiny homes, that impress everyone in the micro-living world.
Why is it noteworthy?
The minimal and chic towable home has a length of 8 feet and a couple of star features such as a rooftop deck, and a smart space-saving interior accentuated with a pulley-operated ladder.
What we like
- The rooftop deck area features a collapsible security railings for safety of the residents
- Amped with a generous amount of storage space throughout the house
What we dislike
- It’s not the smallest tiny home on the market, you can find more compact options
4. The Haus Hoinka
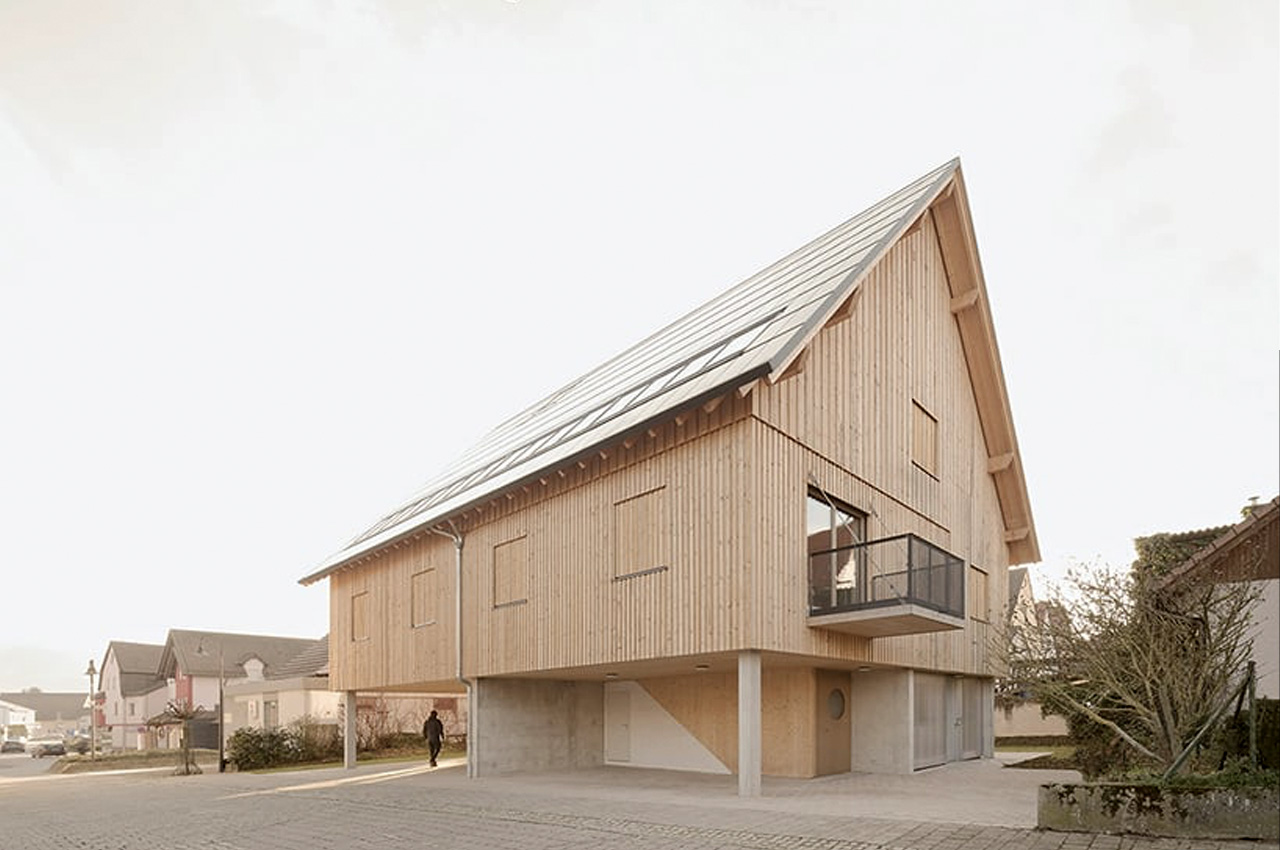
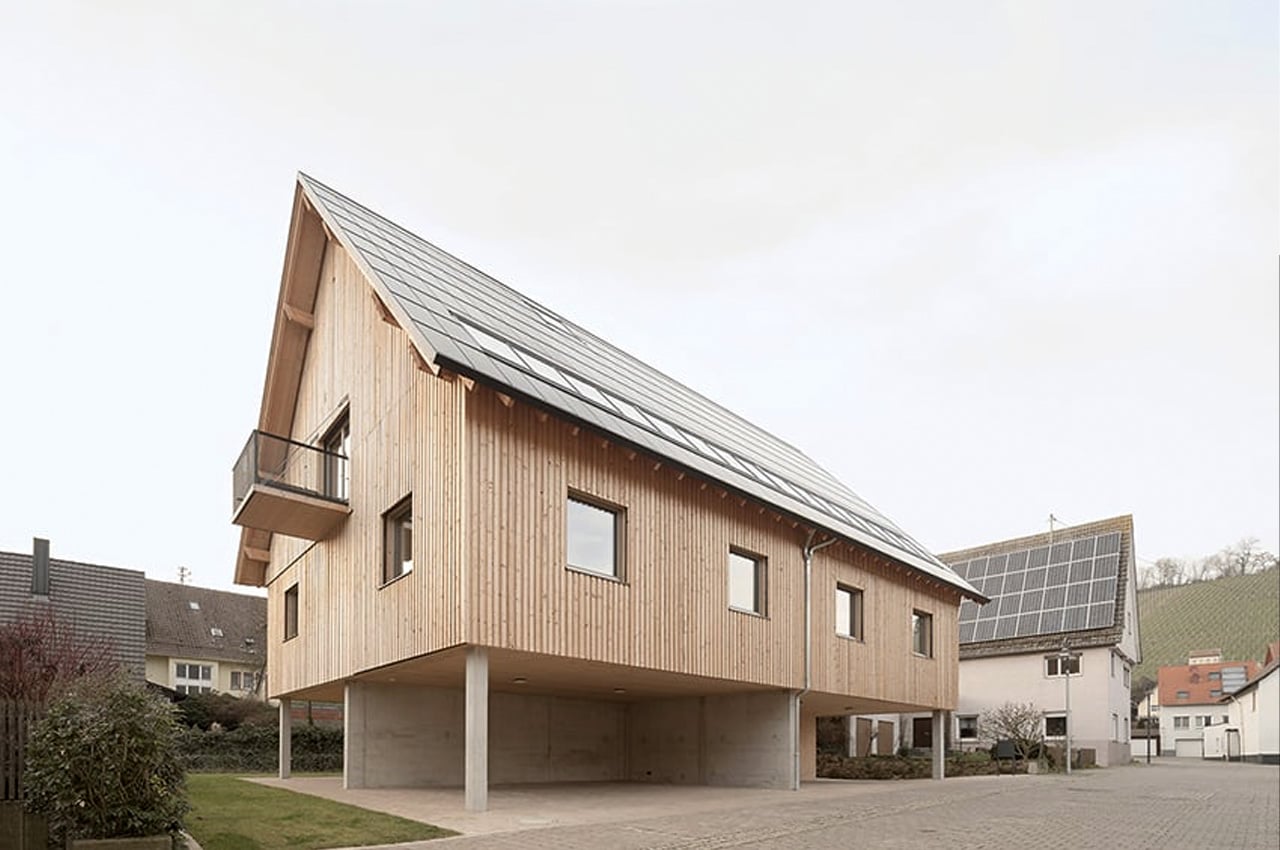
Located in the district of Pfaffenhofen, Germany is a small house called Haus Hoinka. Designed by Atelier Kaiser Shen, the Haus Hoinka is nestled in a little village that is dominated by half-timbered 16th and 17th-century houses, a rustic church setting, and vineyards.
Why is it noteworthy?
The intention behind the Haus Hoinka was to encourage and promote sustainable building construction by utilizing simple clean materials that can be easily recycled separately. The entire project uses renewable materials that can be swiftly released into the natural cycle later. Bales of straw and a mixture of clay plaster were employed as the materials of choice for this initiative.
What we like
- The late 19th-century construction practice used by the architects focuses heavily on straw as it is renewable and recyclable
What we dislike
- The aesthetics and style of the home are pretty traditional, which won’t be appreciated by everyone
5. The Tree House by the Lake
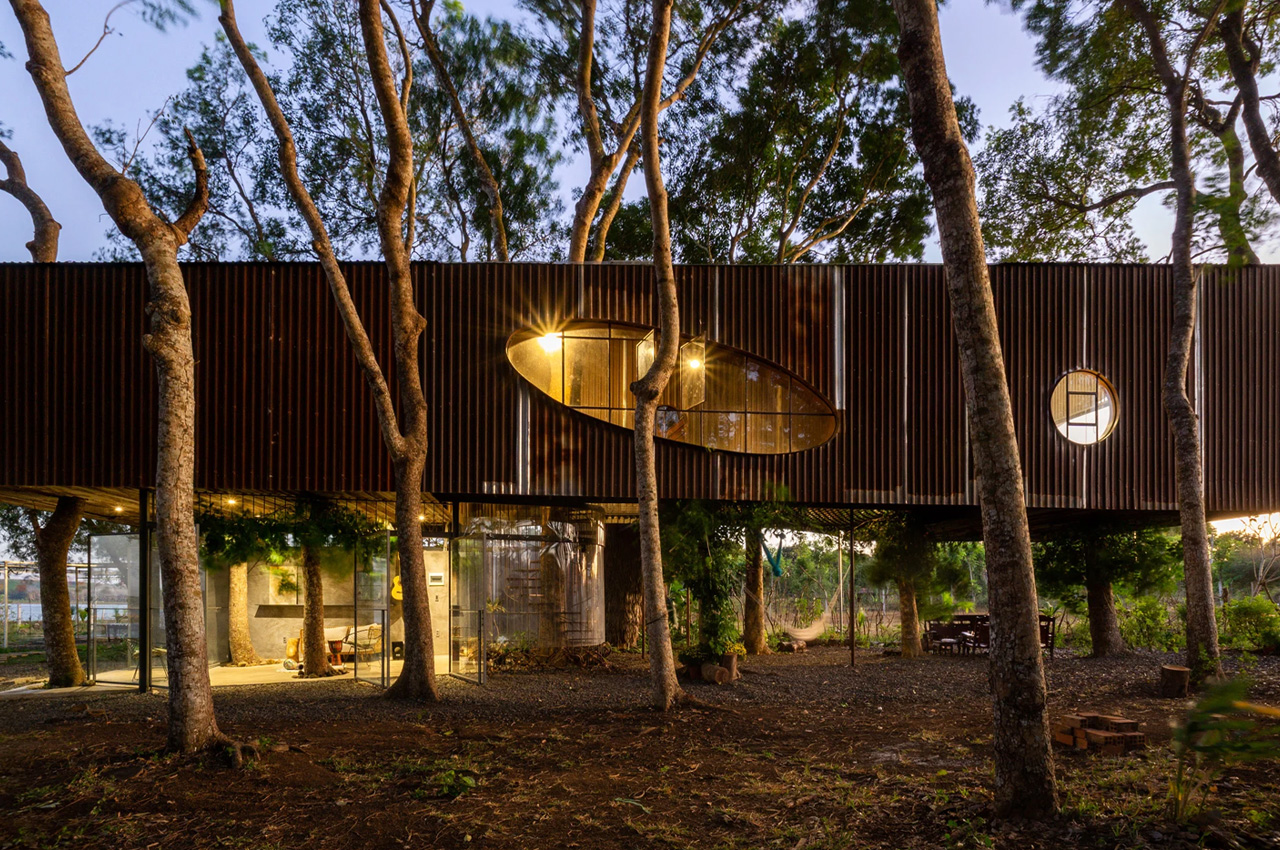
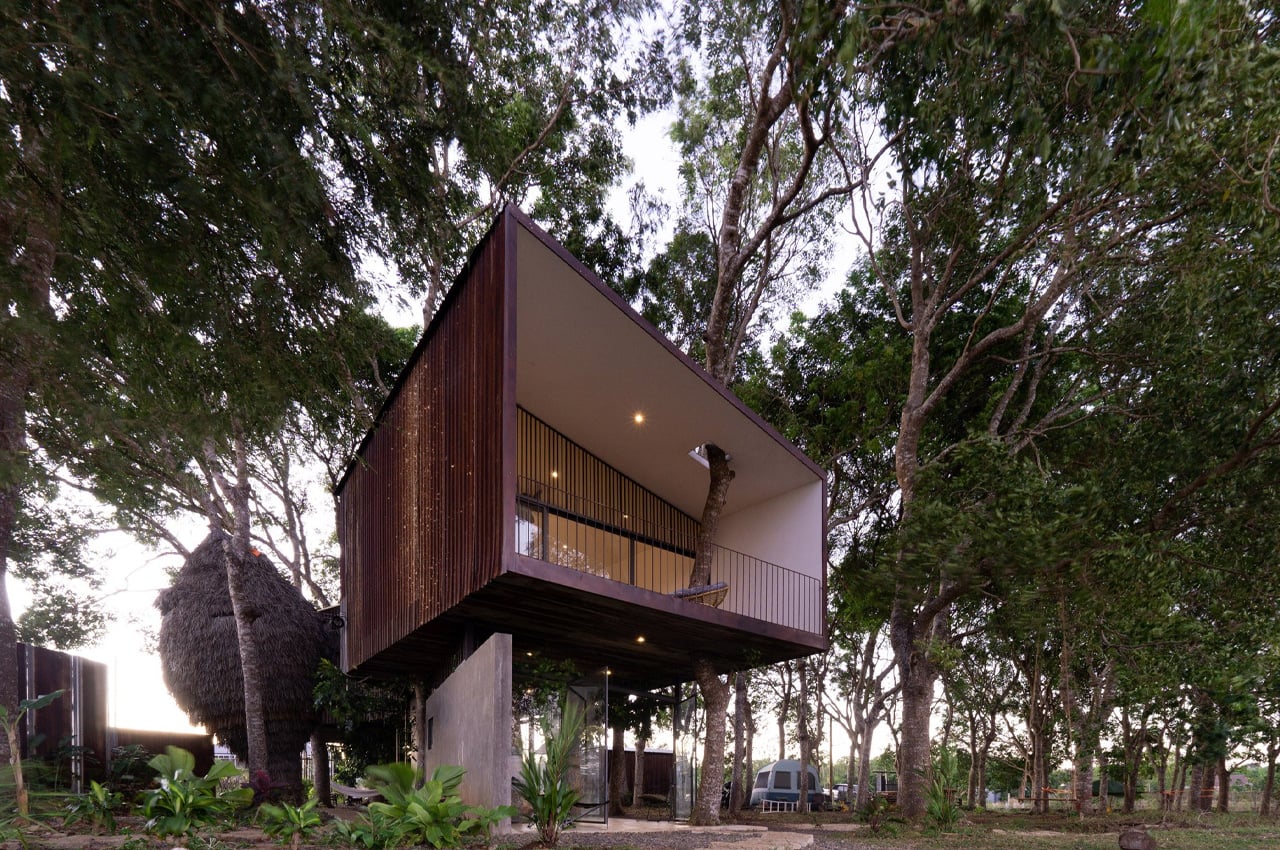
Nestled along the shores of Da Bang Lake in the Chau Duc District in Vietnam is a beautiful home called the Tree House by the Lake. The house was constructed using recycled metal sheeting and repurposed wood and glass and was built for an elderly couple.
Why is it noteworthy?
The home is designed to bring the couple and their grandchildren closer to nature, helping them build a deeper connection to it, and immerse themselves in greener surroundings. The Tree House by the Lake is surrounded by the forest and was in fact constructed using local scrap materials to reduce the impact on it.
What we like
- Draws inspiration from a treehouse
- Constructed using recycled and local scrap materials
What we dislike
- The home merges completely with its natural surroundings and may be difficult to spot by birds, and they could crash into it
6. The Blue Nomad


Designed by students, the Blue Nomad is a floating house for the future and is intended to be a permanent home for those people who will travel and live on the water – the “modern nomads”.
Why is it noteworthy?
The inspiration for the Blue Nomad was taken from the Outrigger – a boat built from organic materials that was utilized by Polynesian nomadic communities centuries ago. The conceptual floating home will accommodate two people, and allow two guests as well.
What we like
- Built primarily from flax fiber
- Multiple floating homes can be connected together so neighborhoods or communities can also be built despite the nomadic culture
What we dislike
- Not much information on the interiors and features of the home
7. Macha House
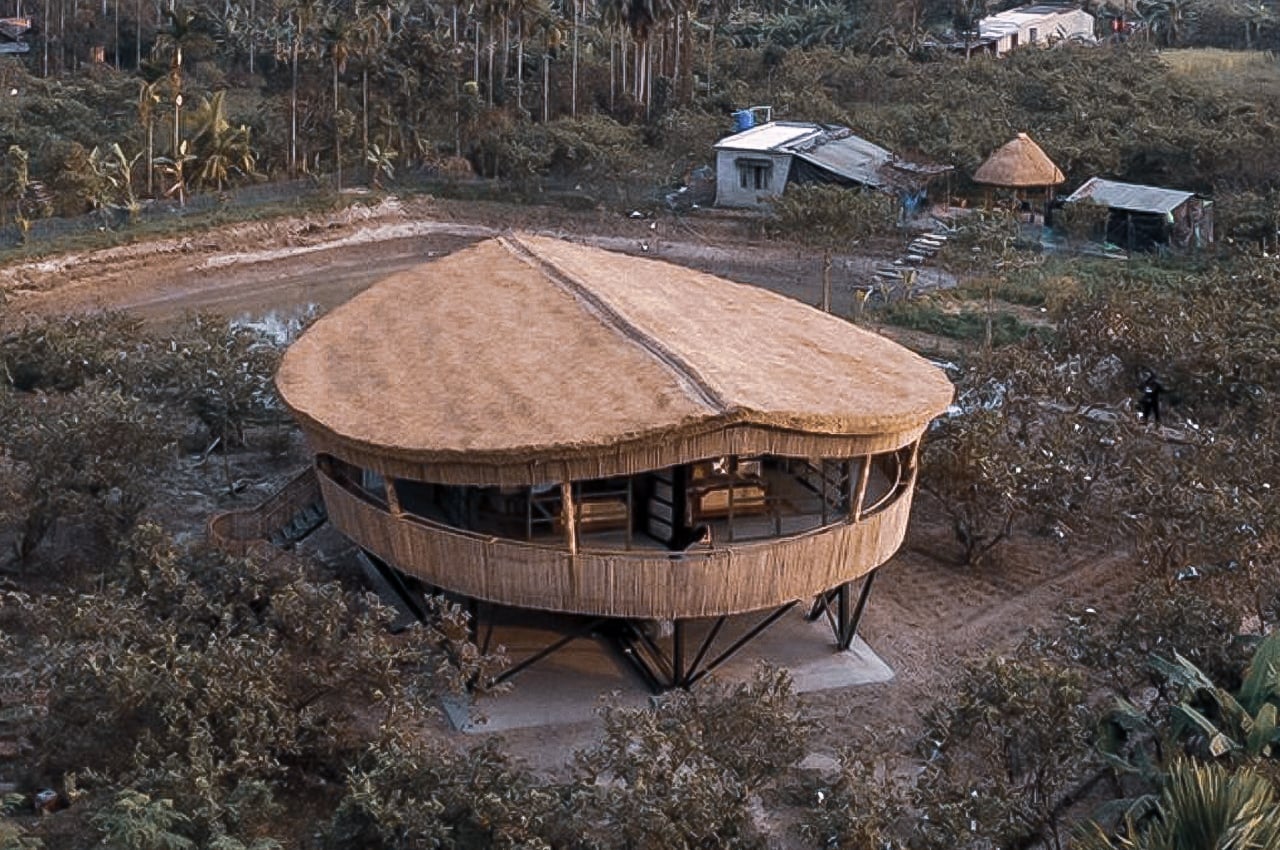

Located in a rural region of Kolkata, India is the Macha House. Built mostly from bamboo, the two-bedroom house features a terrace and has a simple and minimalist appeal.
Why is it noteworthy?
The house is primarily built from bamboo, but it does use metal to build a strong and solid foundation. This also helps to lessen the water damage that could be caused by the region’s flooding.
What we like
- Constructed nine feet off the ground to protect from wildlife and the aforementioned flooding
- Located in the middle of a guava orchard so you probably have one of the best views in the area
What we dislike
- The home has a pretty open layout, so it could be easily susceptible to rain and other weather conditions
8. Casa ZGZ
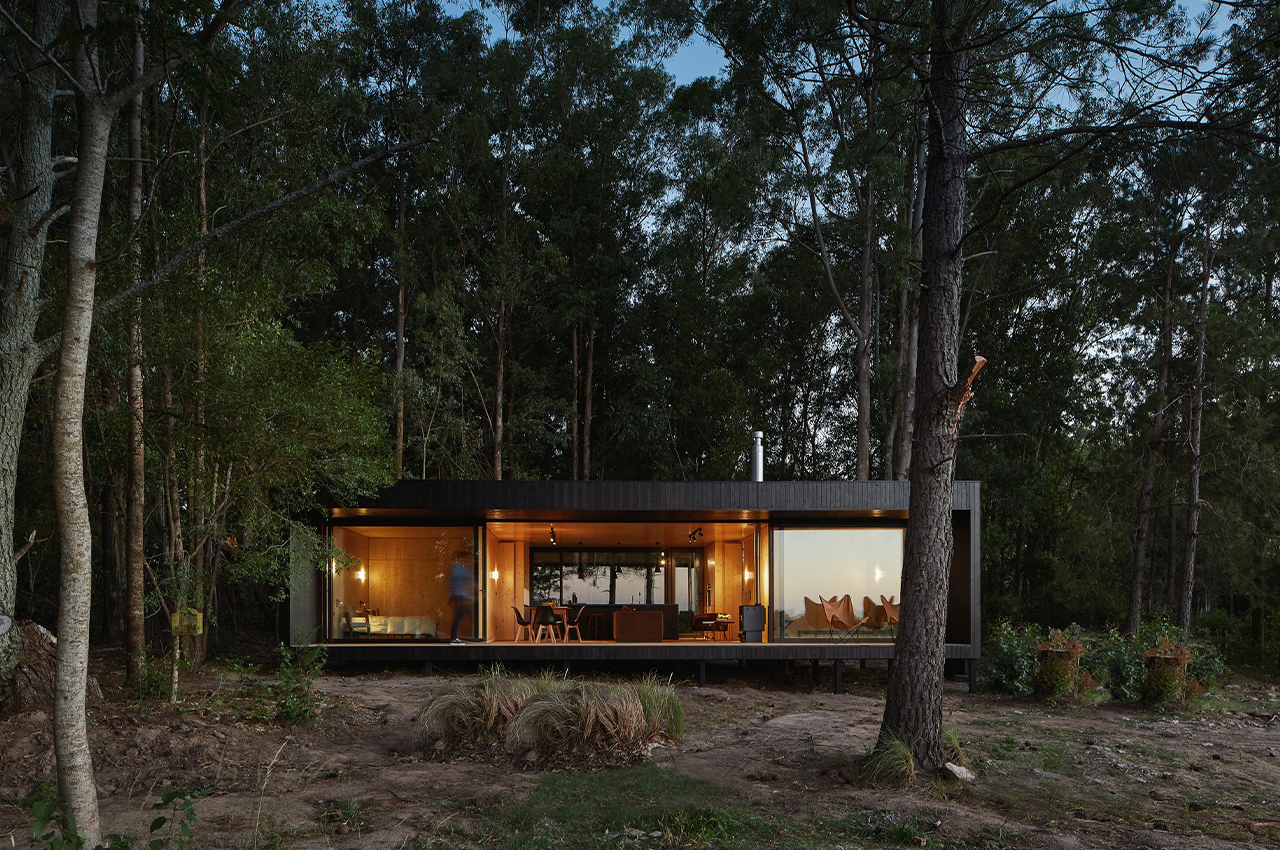
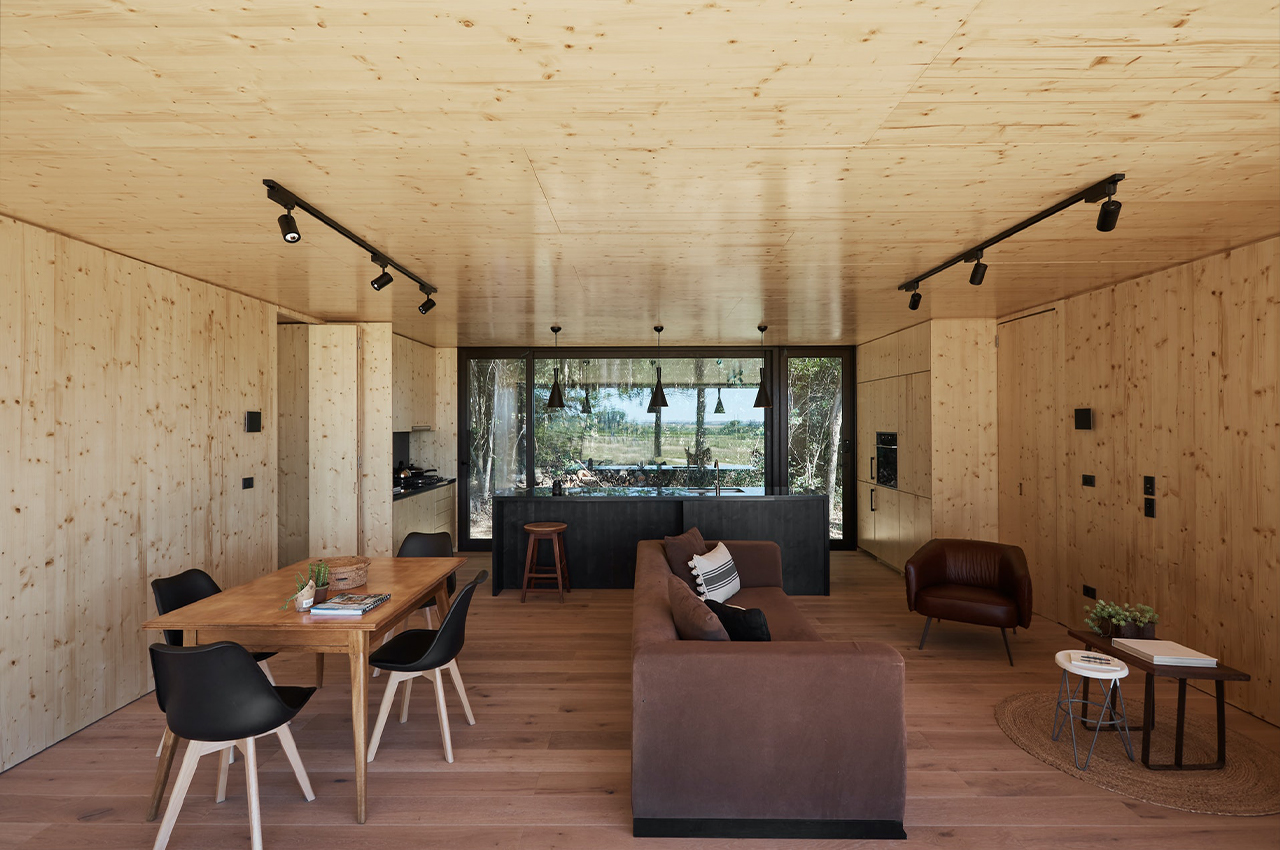
Designed by iHouse, the Casa ZGZ was built by merging two modules. It was constructed off-site and built within 70 days for an Uruguayan living in London, and installed on the family’s property within five days!
Why is it noteworthy?
The residence has a single floor and is clad in black, to allow the home to hide in plain sight, in the midst of the elements of nature that surround it. The black exterior provides a warm effect to the wooden interior of the home, which is paneled with wood certified by the Forest Stewardship Council.
What we like
- Minimizing the home’s impact on the region’s environment and land, Casa ZGZ was constructed offsite in two modules
- Coexists in harmony with a space alien to its language
What we dislike
- It could have been equipped with another level/story to provide more space
9. Napoles House
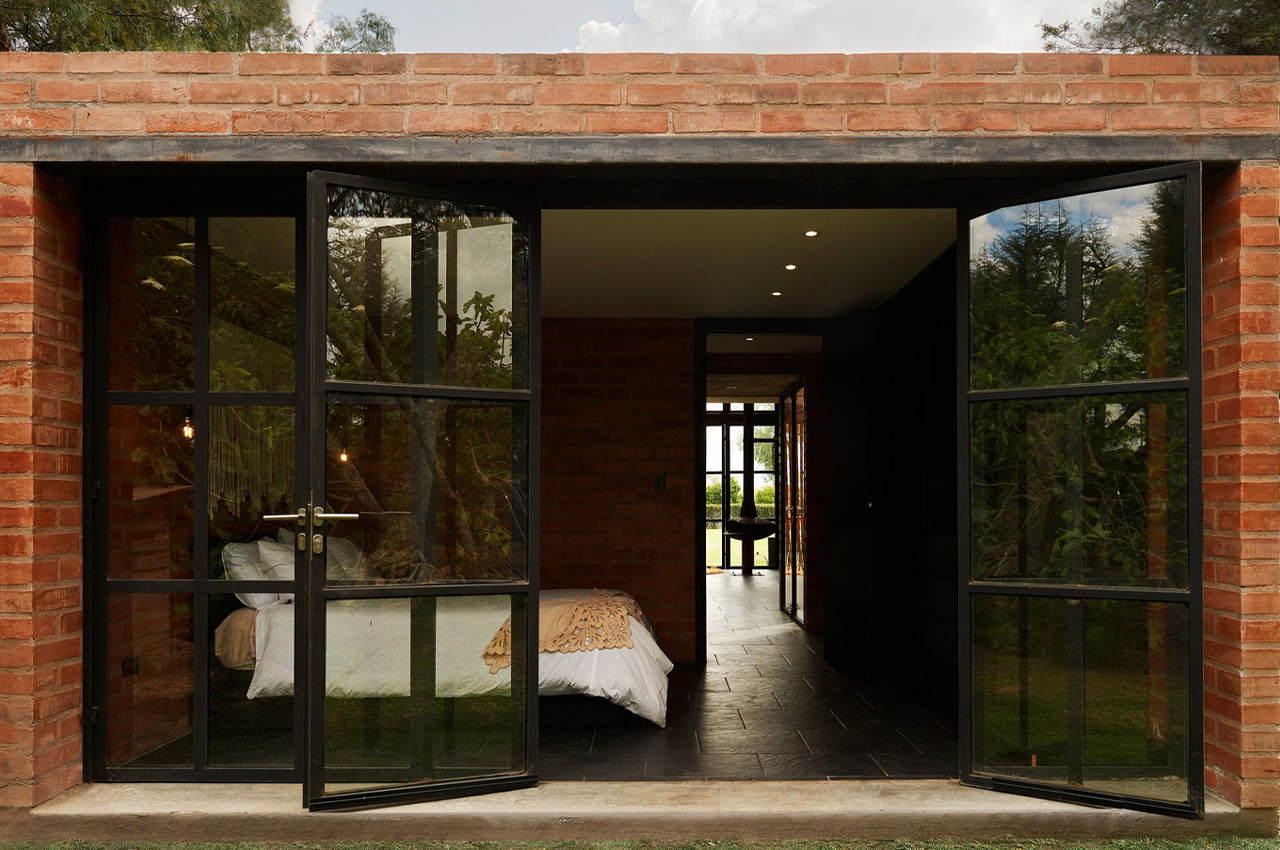
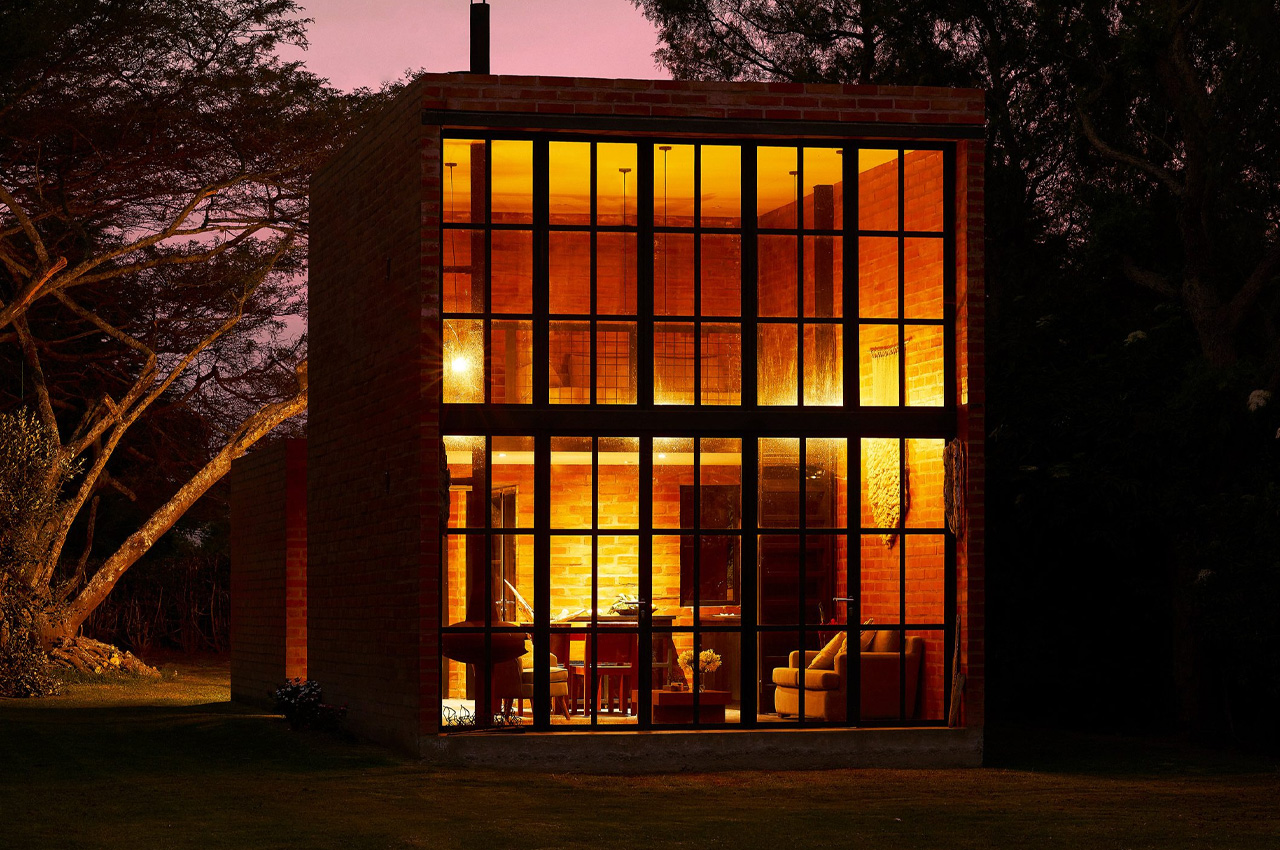
PJCArchitecture designed a micro-home in Napoles, Ecuador with two interesting brick forms that are connected via a glass bridge that relies deeply on passive heating and cooling. The weekend home occupies 700 square feet and was built using locally sourced brick, steel, concrete, and glass.
Why is it noteworthy?
“The design is based not only on the client’s needs but on her desire to embrace the local environment, culture, and vernacular,” said lead architect Nandar Godoy-Dinneen. “It was also heavily shaped by the availability of construction materials and by working within the local traditions.” The Napoles House actually looks like a single piece of brick!
What we like
- Constructed using locally sourced materials, and by local craftsmen and crew
What we dislike
- No active systems, which may be inconvenient for some people
10. Samara and James’ Tiny Home
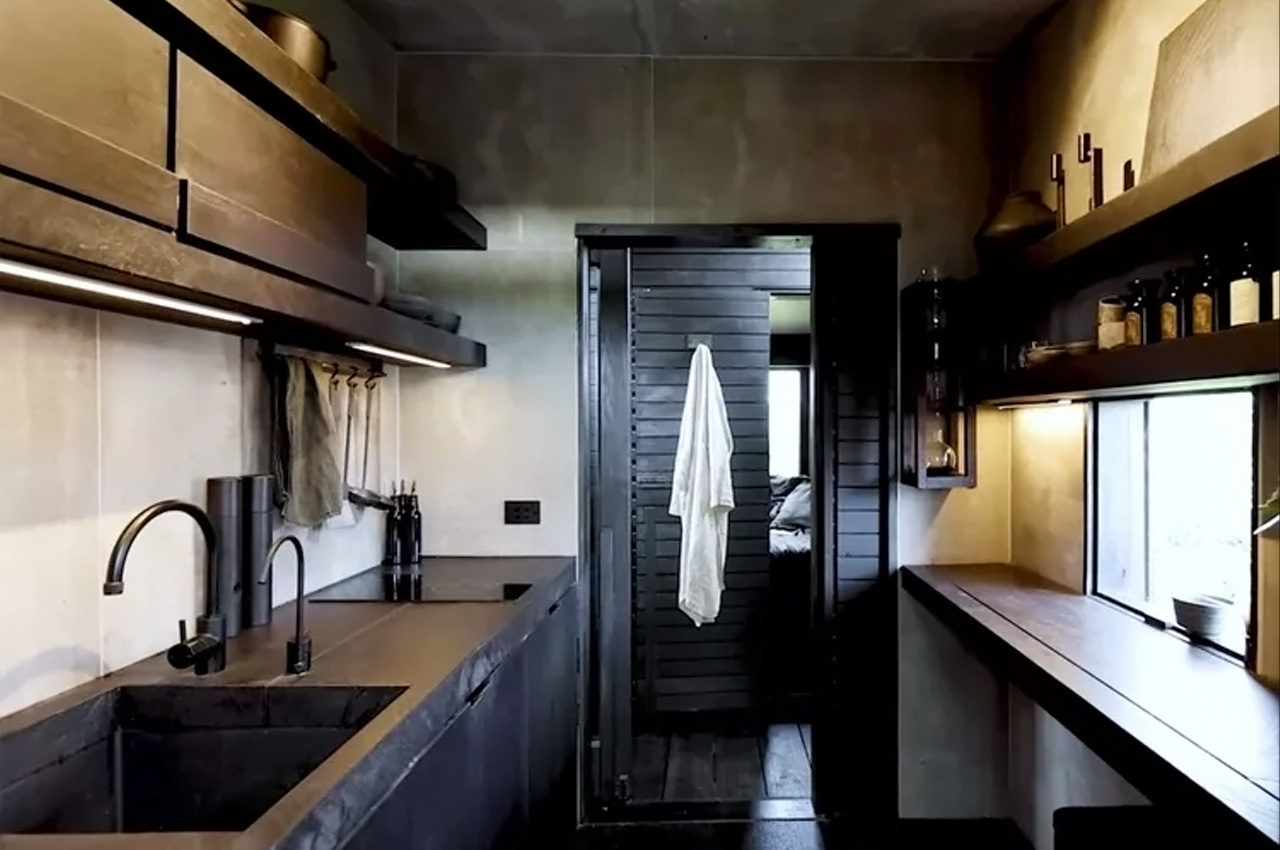
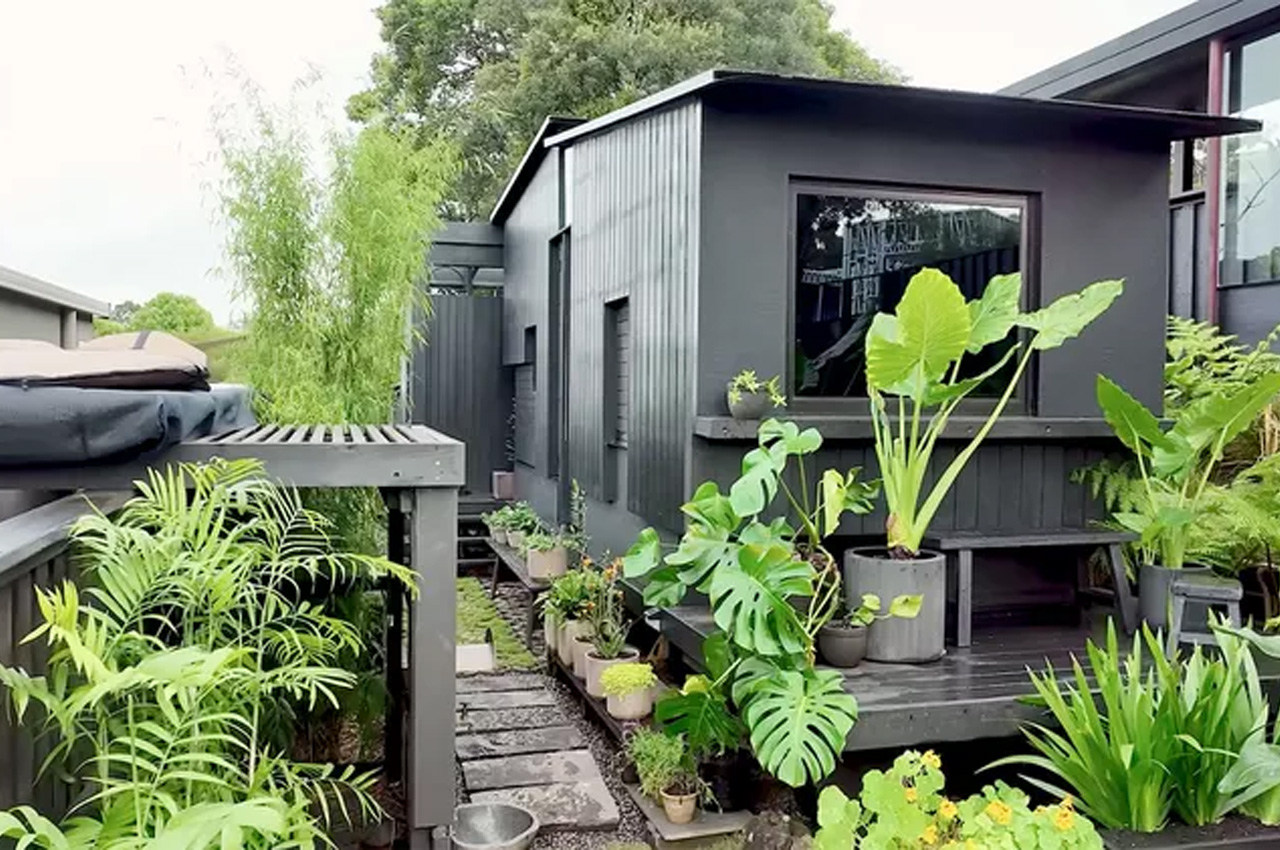
Designed by a lovely couple Samara and James, with the help of Samara’s father Frank Macchia, a holistic designer, this beautiful tiny home is 16 feet long, and was implemented with all the design moves you wouldn’t execute in a small space.
Why is it noteworthy?
The entire home features an interesting dark theme and doesn’t have a lot of windows. But despite these quirky traits, the house has a spacious and balanced vibe to be, allowing it to maintain a serene connection with the site it is located on.
What we like
- Inspired by Japanese design, especially by shou sugi ban
- The three modules of the house can be moved and reconfigured if the home needs to be ever expanded
What we dislike
- The home only features an outdoor shower, which some people may not be comfortable to use
The post Top 10 eco-friendly dwellings that make for the ultimate sustainable homes first appeared on Yanko Design.
0 Commentaires