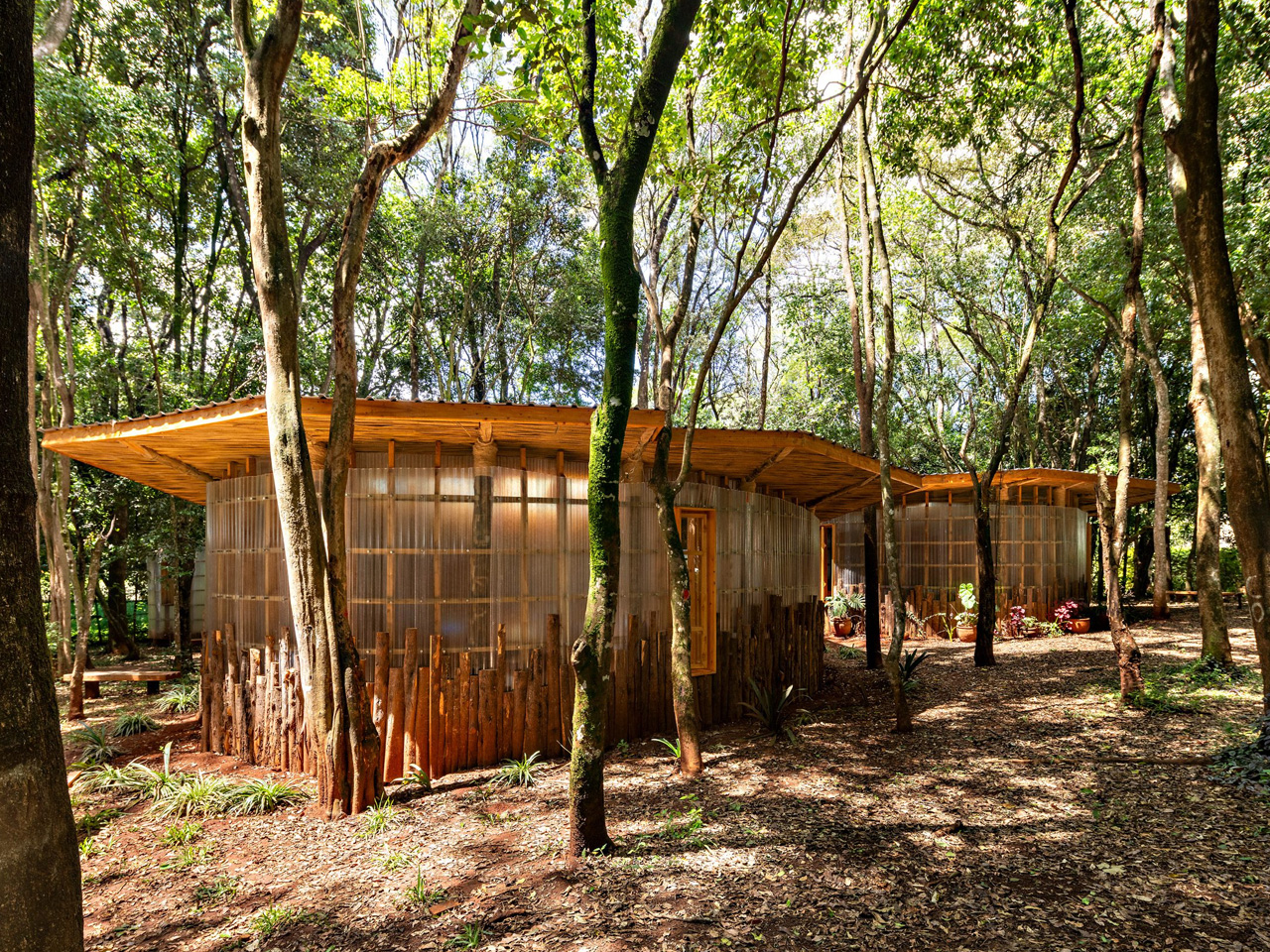
Urko Sánchez Architects has designed a collection of classrooms for a school in Nairobi, Kenya. These classrooms are enveloped in wooden logs to harmonize with their forested environment. The project by Urko Sánchez Architects, located in forest clearings, features a series of temporary classrooms organized as a “small village” to serve the existing Nairobi Waldorf School. The construction system was conceived to be adaptable and collaborative, engaging children, parents, and teachers in the process. Whenever feasible, materials from dismantled classrooms were recycled – wooden floors and walls were transformed into parapets, and roof tiles were repurposed to define path boundaries, among other uses. This approach seamlessly blended creativity, sustainability, and community involvement, resulting in a truly unique educational environment.
“The main concept was to create a village for children hidden in the forest, fostering a strong connection with nature,” said the studio. “The project prioritized cost-effective and reusable materials like wood, soil, and forest leaves to minimize environmental impact,” it added. “Classrooms were dispersed in forest clearings to preserve native trees and avoid disruption.”
Designer: Urko Sánchez Architects
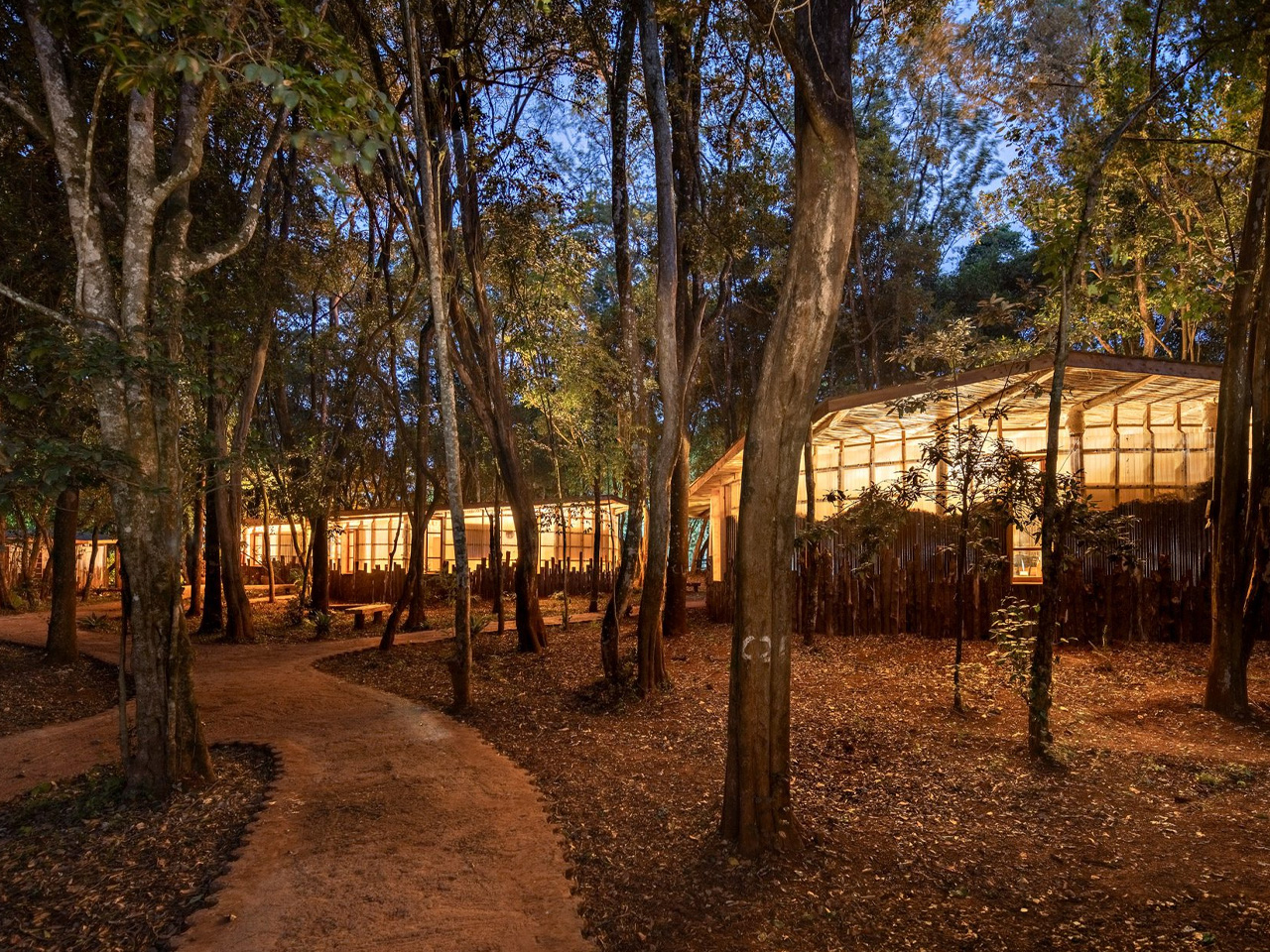
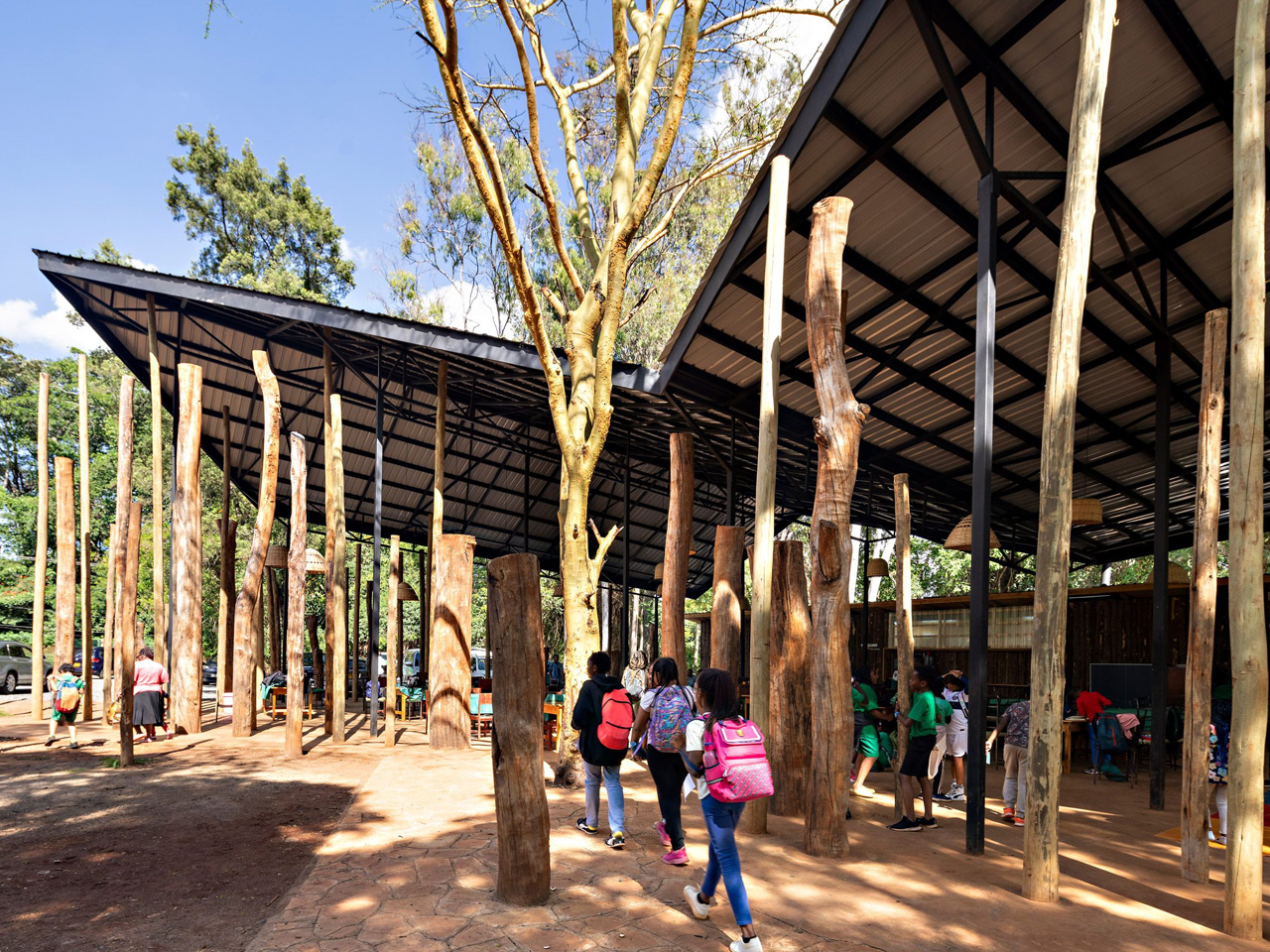
The 3,162-square-meter project features multiple classrooms with distinctive overhanging wooden roofs inspired by the area’s traditional architecture. These structures include a preexisting, elevated building that was converted to provide extra classrooms and services and is supported by a framework of tall logs. Due to a 10-year lease on the land, Urko Sánchez Architects designed the buildings to last for a decade, using lightweight, cost-effective, and reclaimed materials that can be reused. This approach includes using wooden logs of varying heights to encircle the base of each classroom and reclaimed roof tiles that have been repurposed to create pathways around the site.
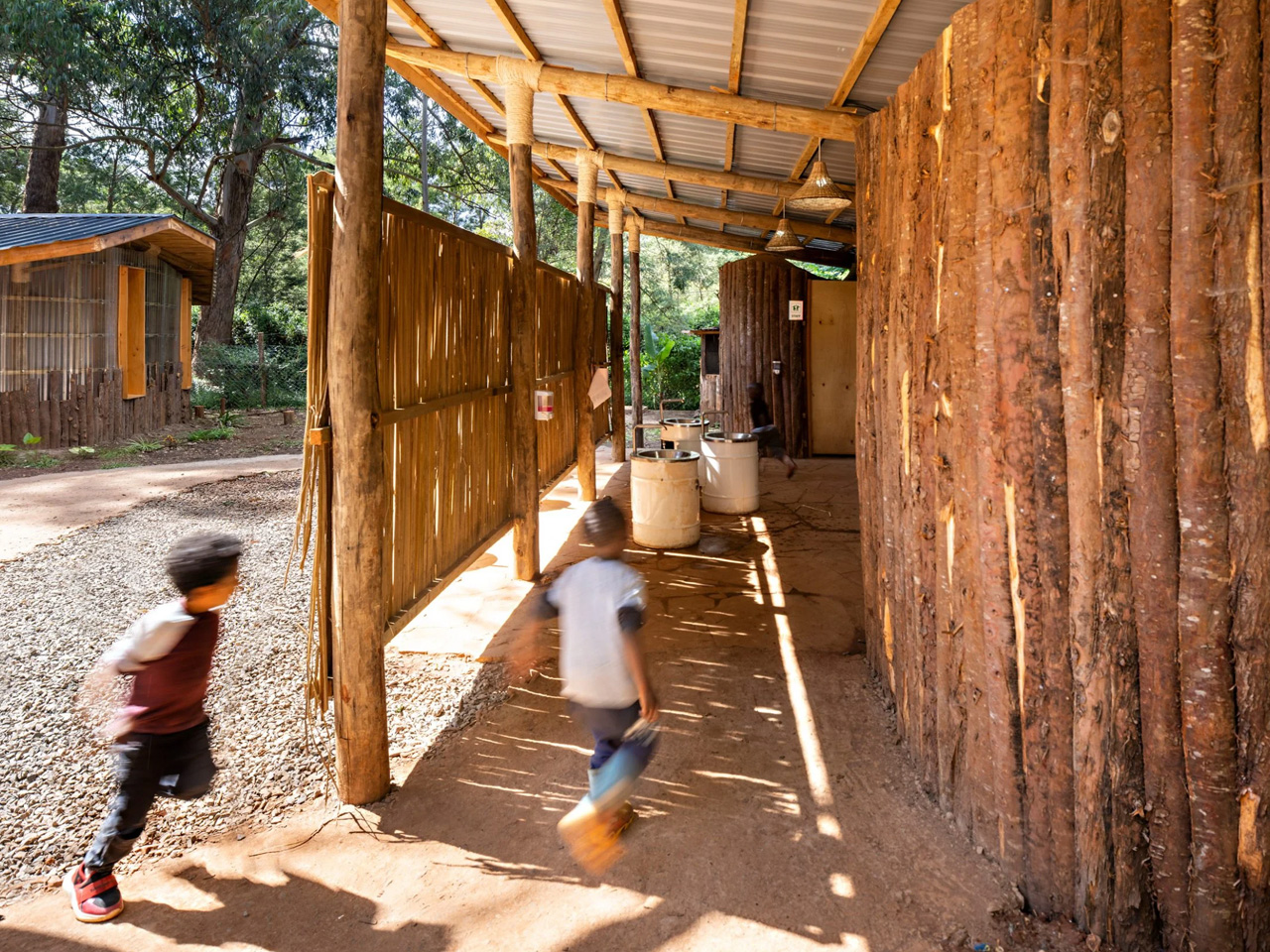
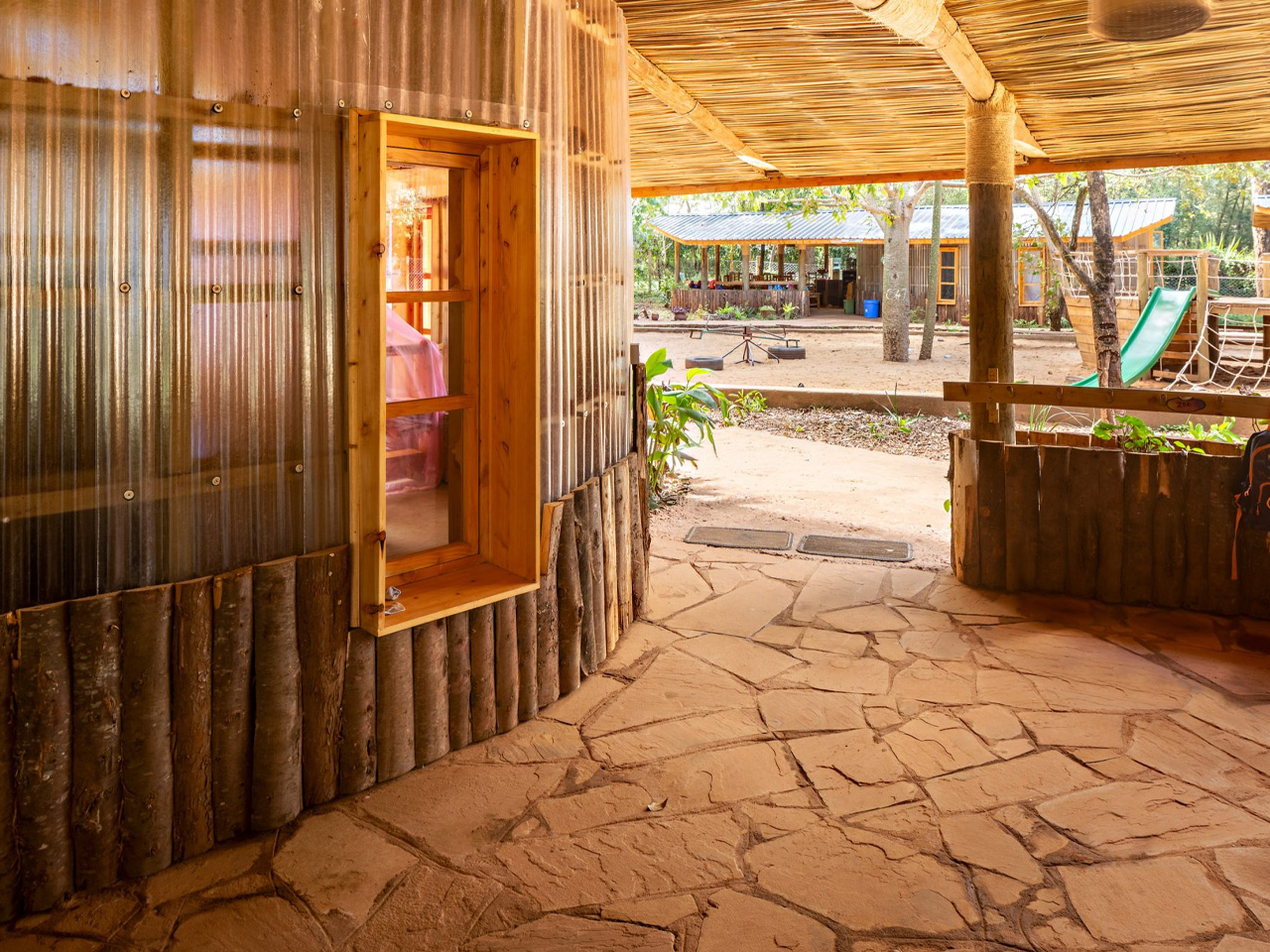
Polycarbonate sheets surround a couple of the teaching spaces, building transparent walls that pull light into the insides. Certain sections of the polycarbonate walls were filled with reclaimed soil and natural leaves to promote biodiversity. “The design addressed the temporary 10-year lease by prioritizing cost-effective and quick construction methods,” the studio said. “Recycled materials were creatively repurposed, emphasizing sustainability and collaboration. Children, parents, and teachers participated in the soil-filling process, fostering a sense of community,” it concluded.
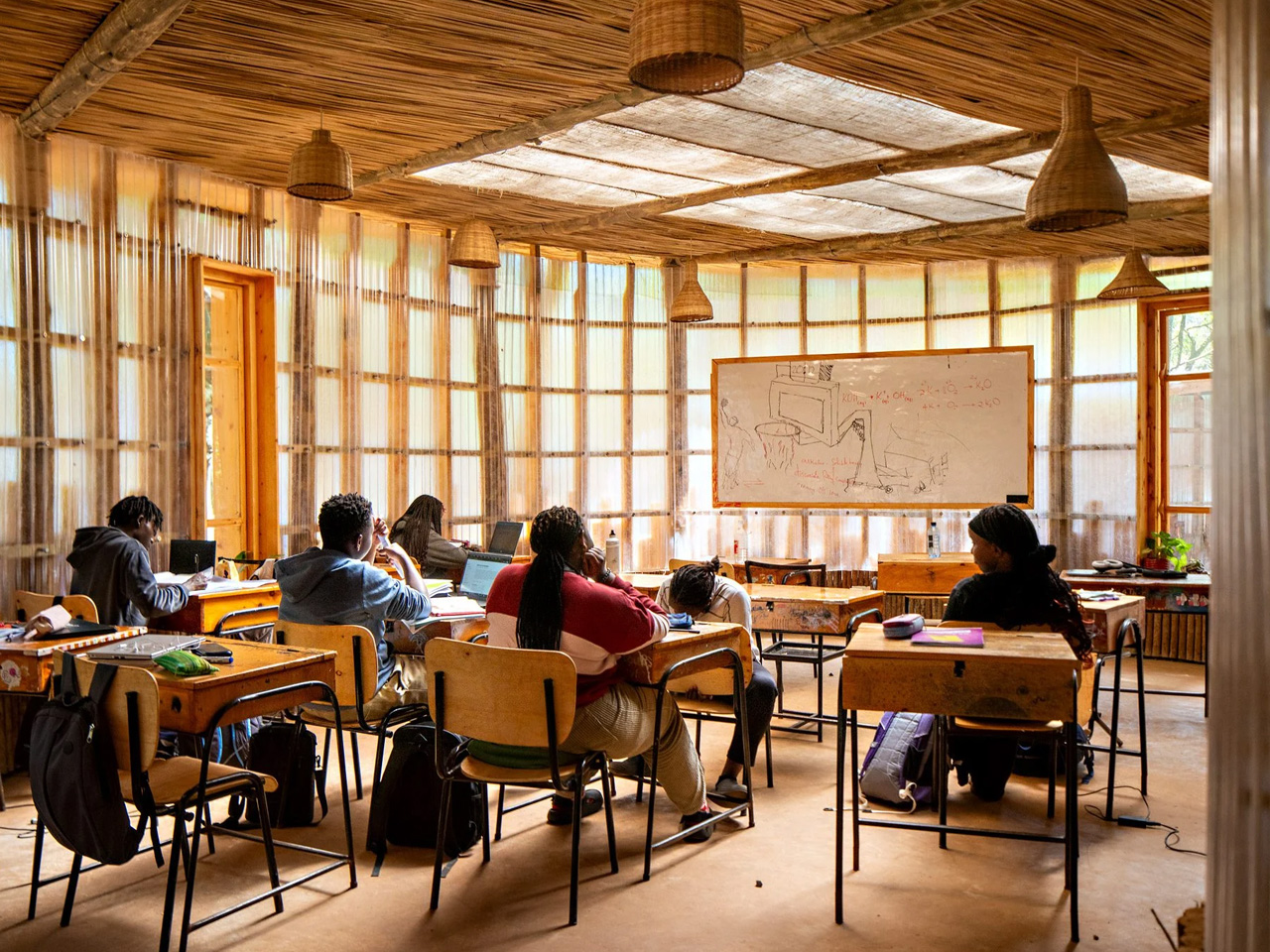
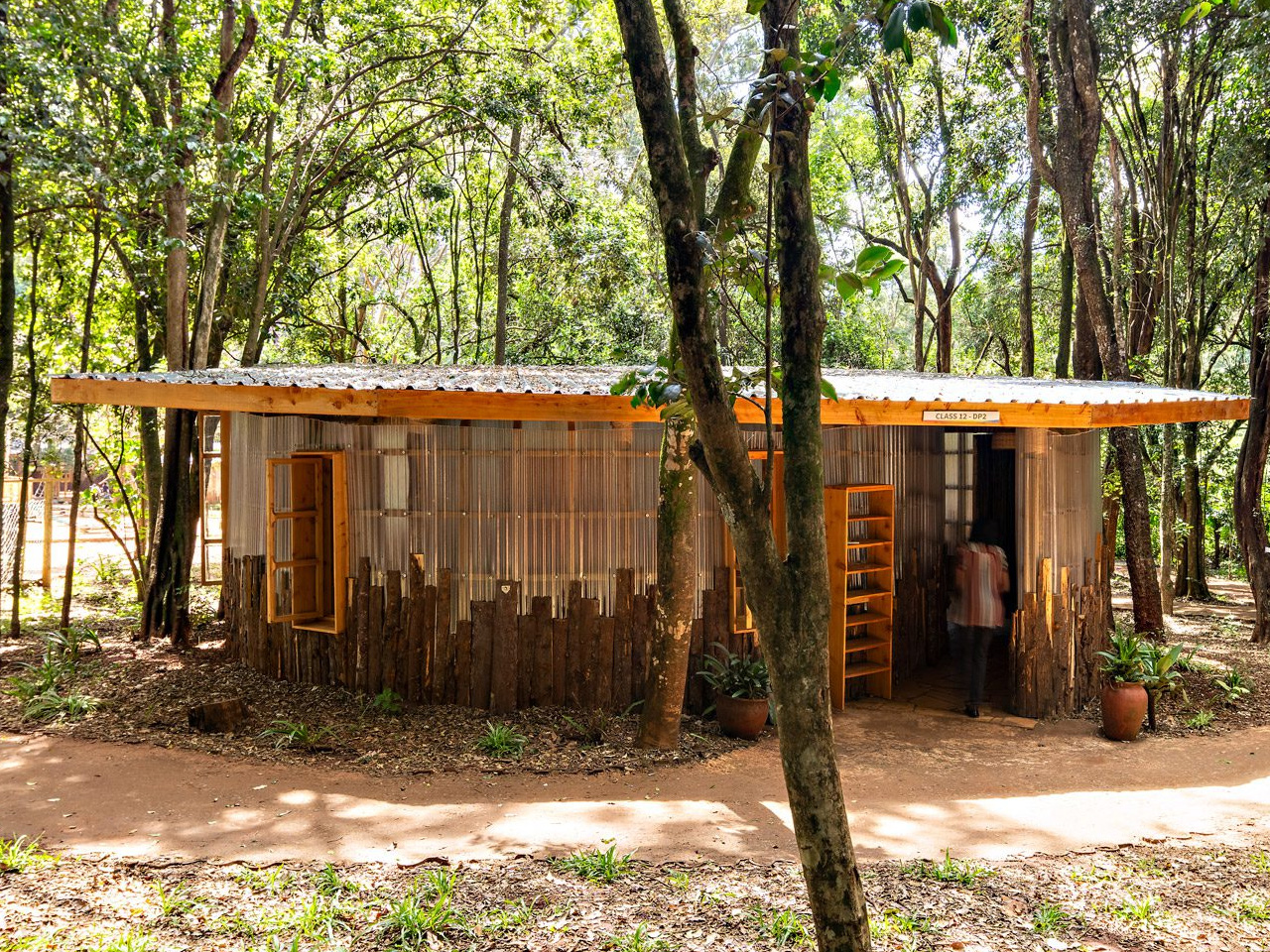
Winding around the classrooms, sheltered corridors offer a pathway to the interiors, ensuring easy access for students. These interiors are designed to provide children with well-lit and inviting workspaces that are enhanced by earthy tones. This natural ambiance is achieved through the use of materials sourced from the environment, creating a warm and harmonious learning atmosphere. The thoughtful use of natural materials enhances the aesthetic appeal while also contributing to a calming and productive space for the children.
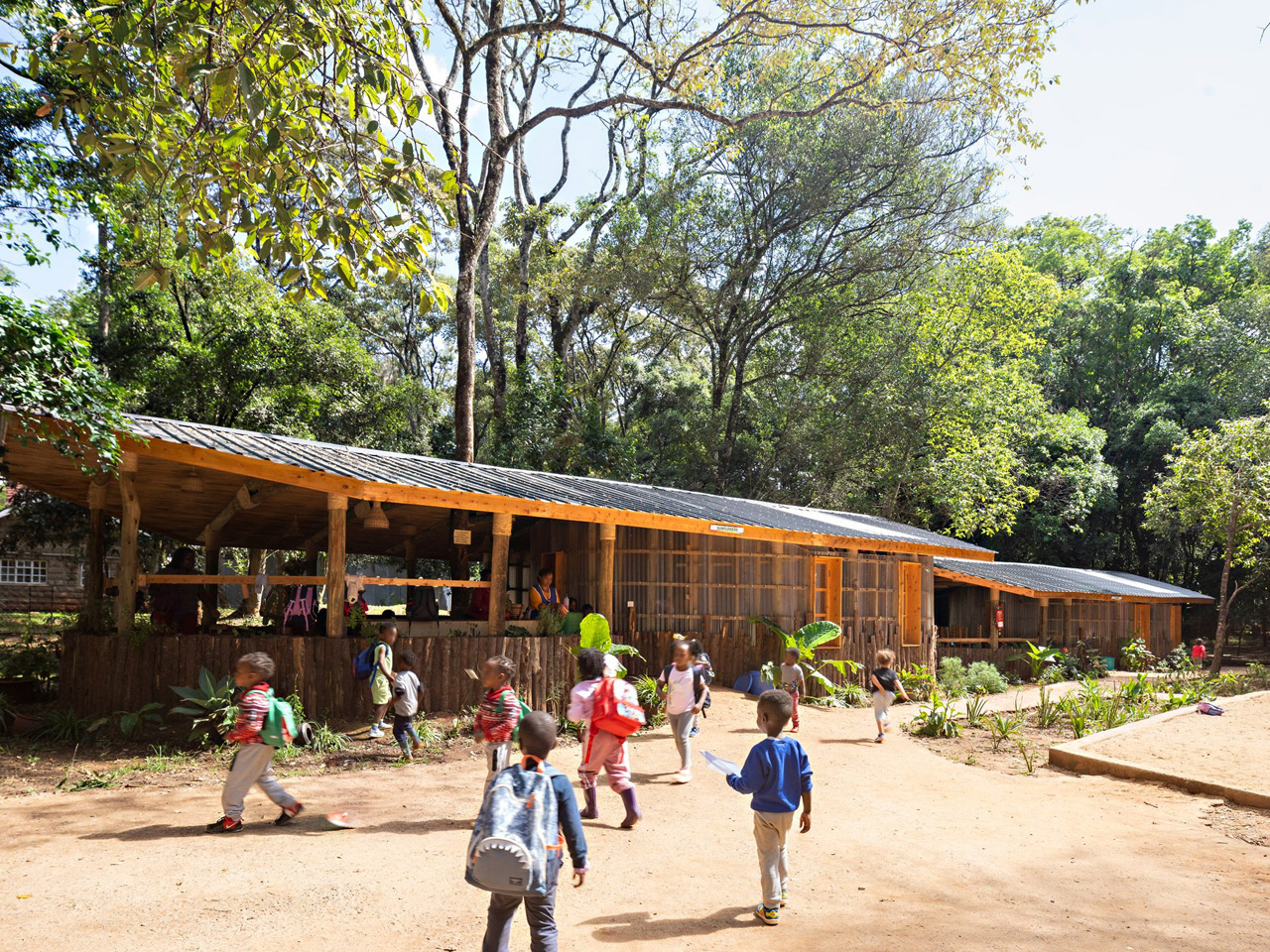
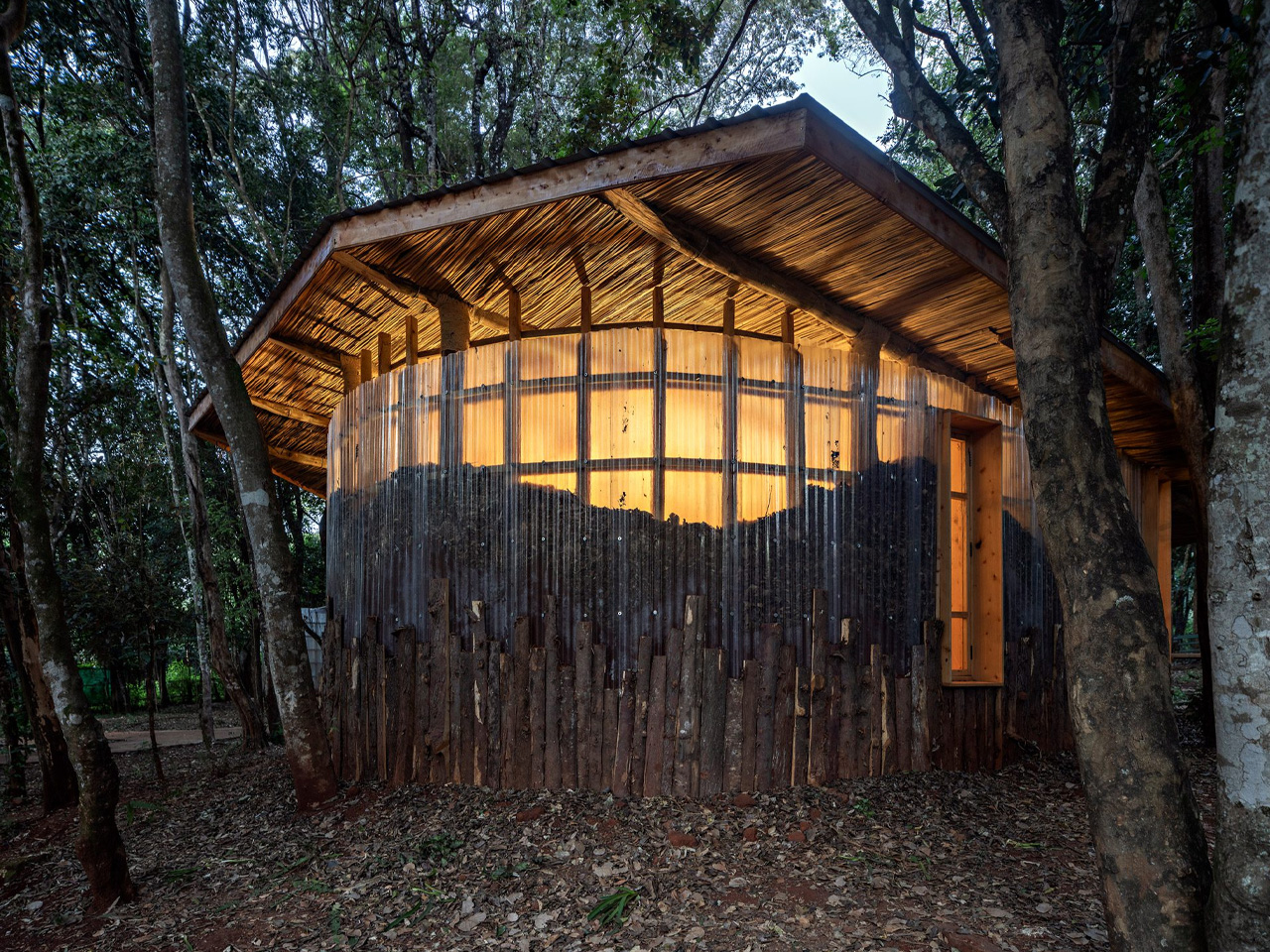
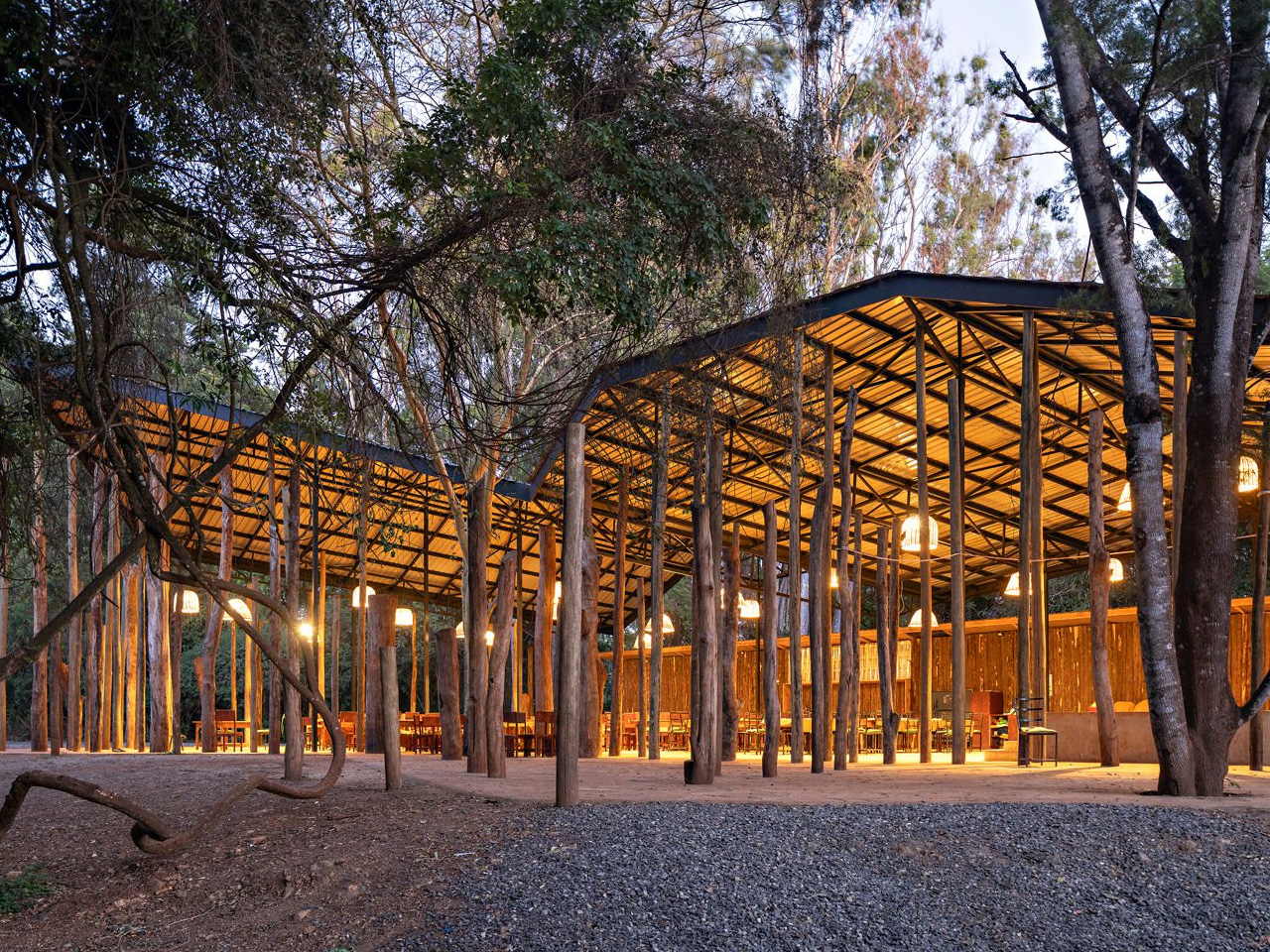
The post This Temporary School In Nairobi Was Designed As A “Small Village” Using Reusable Materials first appeared on Yanko Design.
0 Commentaires