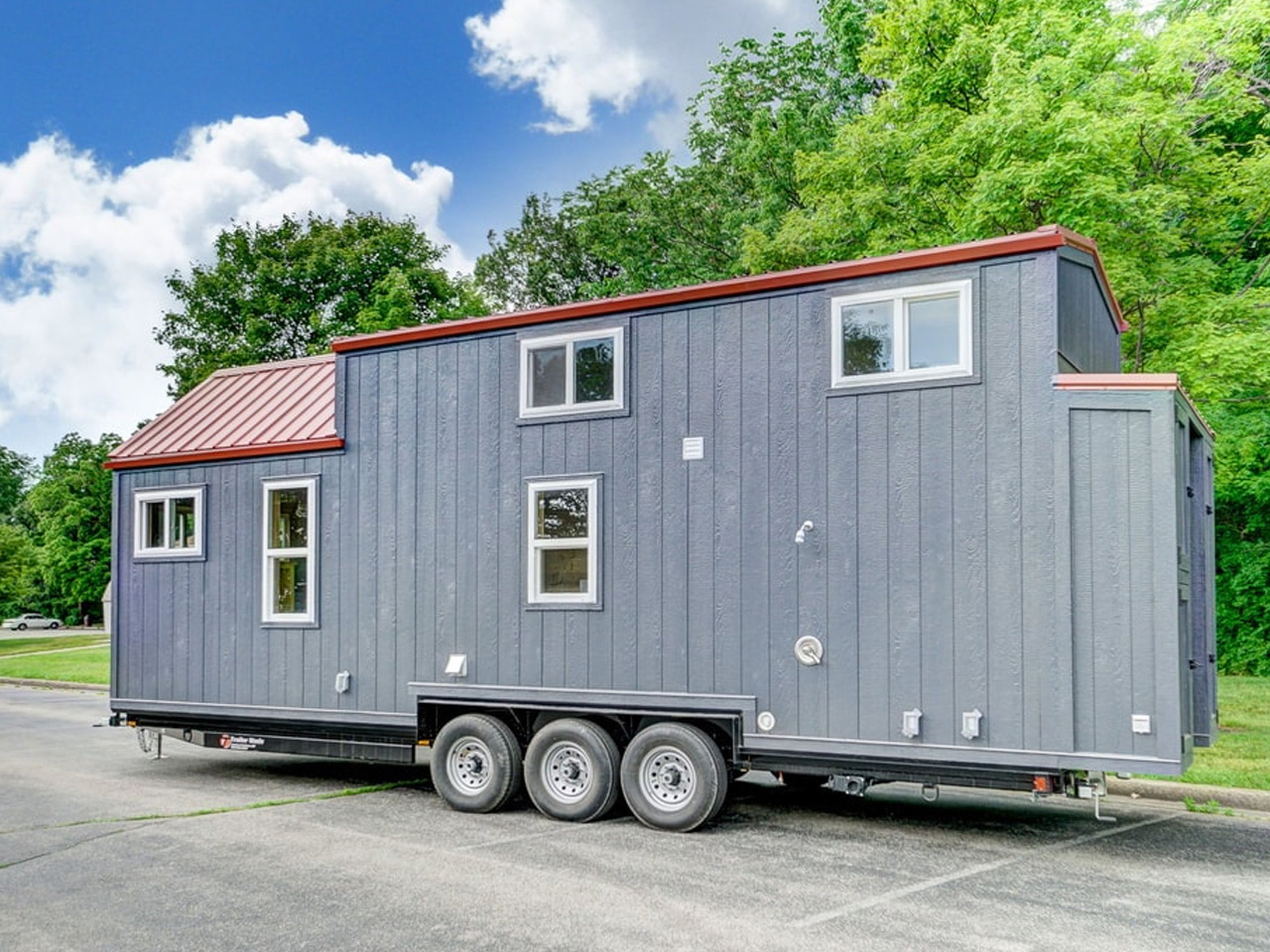
Modern Tiny Living designed a custom tiny home called Serenity. The tiny house features an extremely clever layout that deserves to be appreciated. The tiny home maker essentially created a mansion on wheels, taking micro-home living to a whole new level. It serves as a comfortable dwelling, and a dream home for the owner, who wanted to have outdoor adventures and a home office. Serenity merges a cozy accommodation with a private home office and an outdoor shower – so it is a unique and well-equipped home. It offers the perks of tiny homes on wheels, as well as the comfort of a full-time premium residence.
Design: Modern Tiny Living
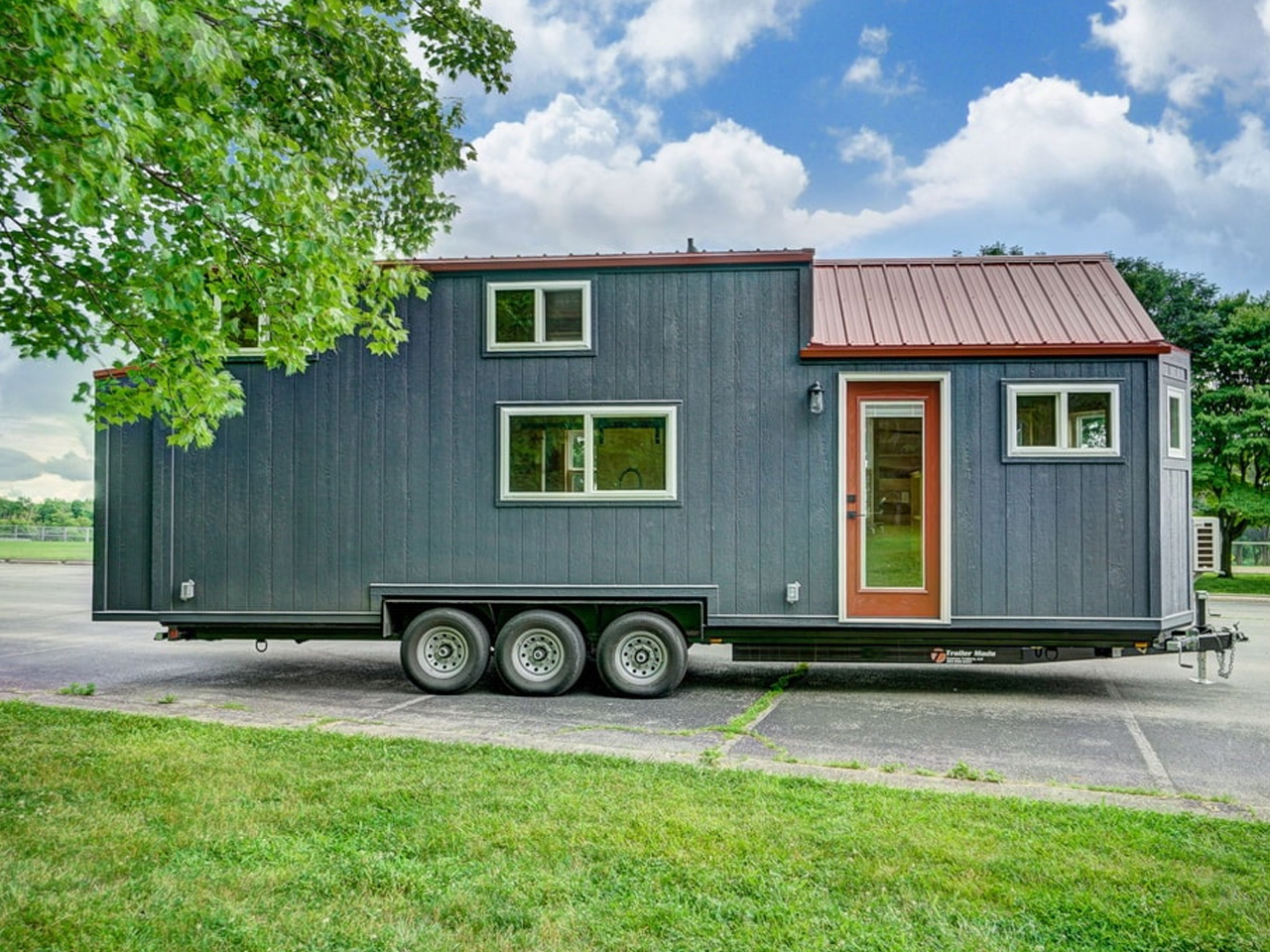
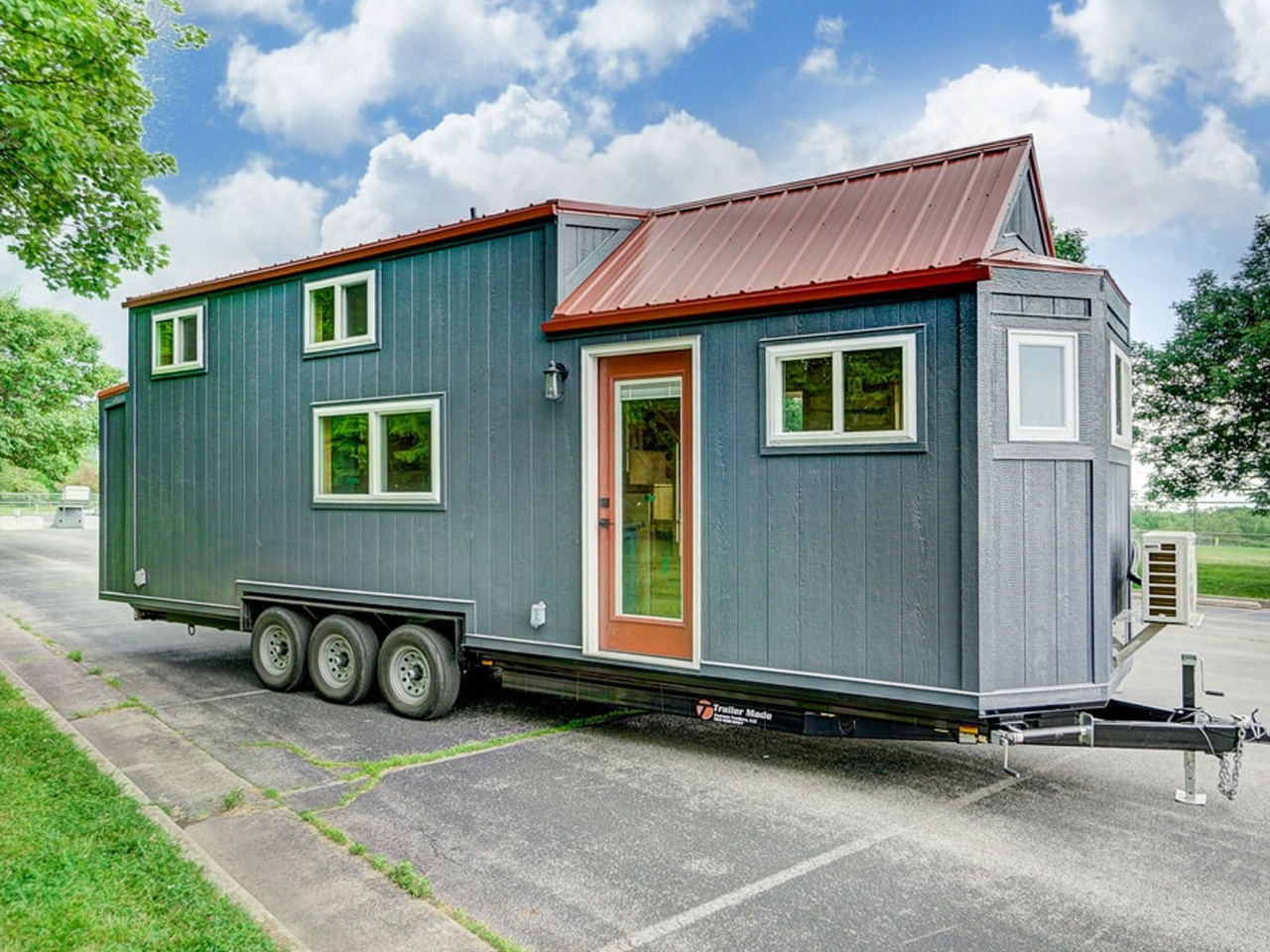
The house features a generous size of 28 feet, although it isn’t exactly a super tiny home, it isn’t an extremely large one either. It is a customized and modified version of MLT’s original Point model, but with an extra eight feet, making it a spacious space indeed. It features an additional storage unit at the end, which makes it look even longer, while an arched front section supports a custom-designed elevated social area. The home is equipped with only one loft bedroom, which holds a king-sized bed and includes multiple large windows. You can access the bedroom through a sturdy staircase with extra-wide treads and a full-size handrail. The room also includes a safety railing which is an extension of the handrail.
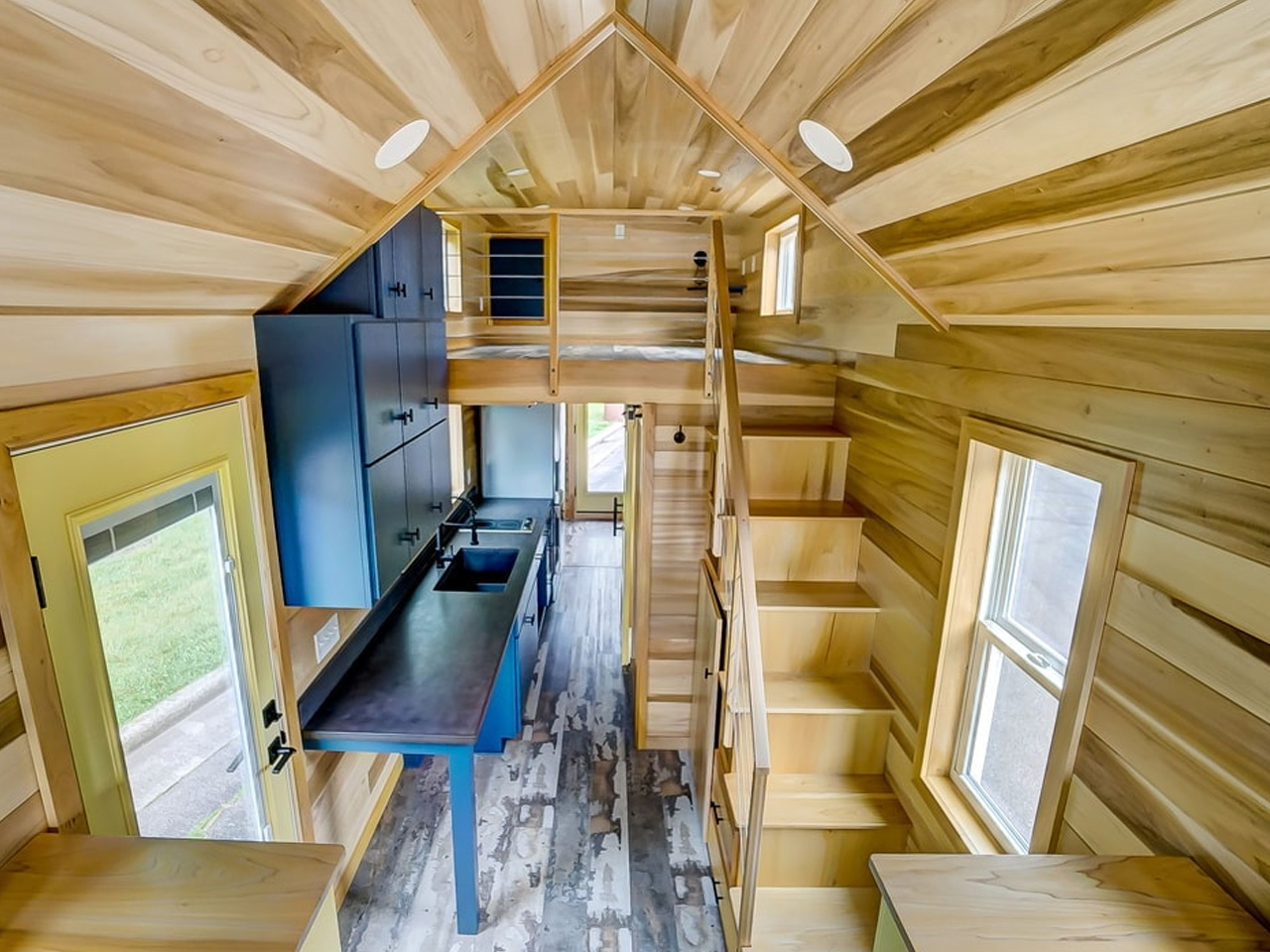

The bedroom also includes a tiny door that leads to a small corridor placed above the home office. So, the bedroom and the home office are connected which is quite unusual and fascinating. The home office is equipped with a concrete desk and plenty of storage including built-in shelves. It can be accessed from the outside as well, so one can enter the office from inside and outside. The opposite side of the house accommodates an elevated social area which serves as a seating area, a guest bed, and a storage solution. This feature is quite unique, and also includes a row of windows for some surreal views.
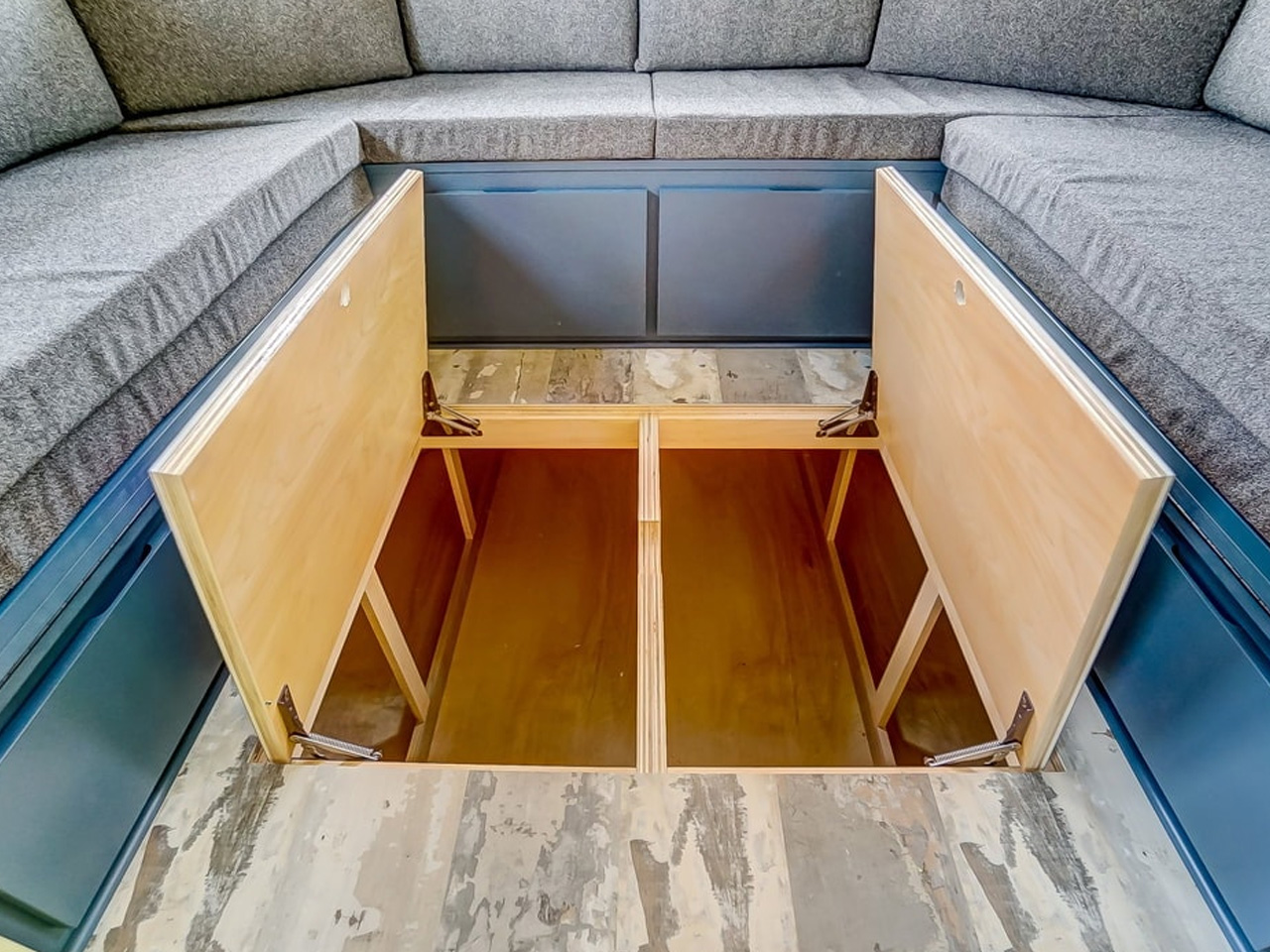
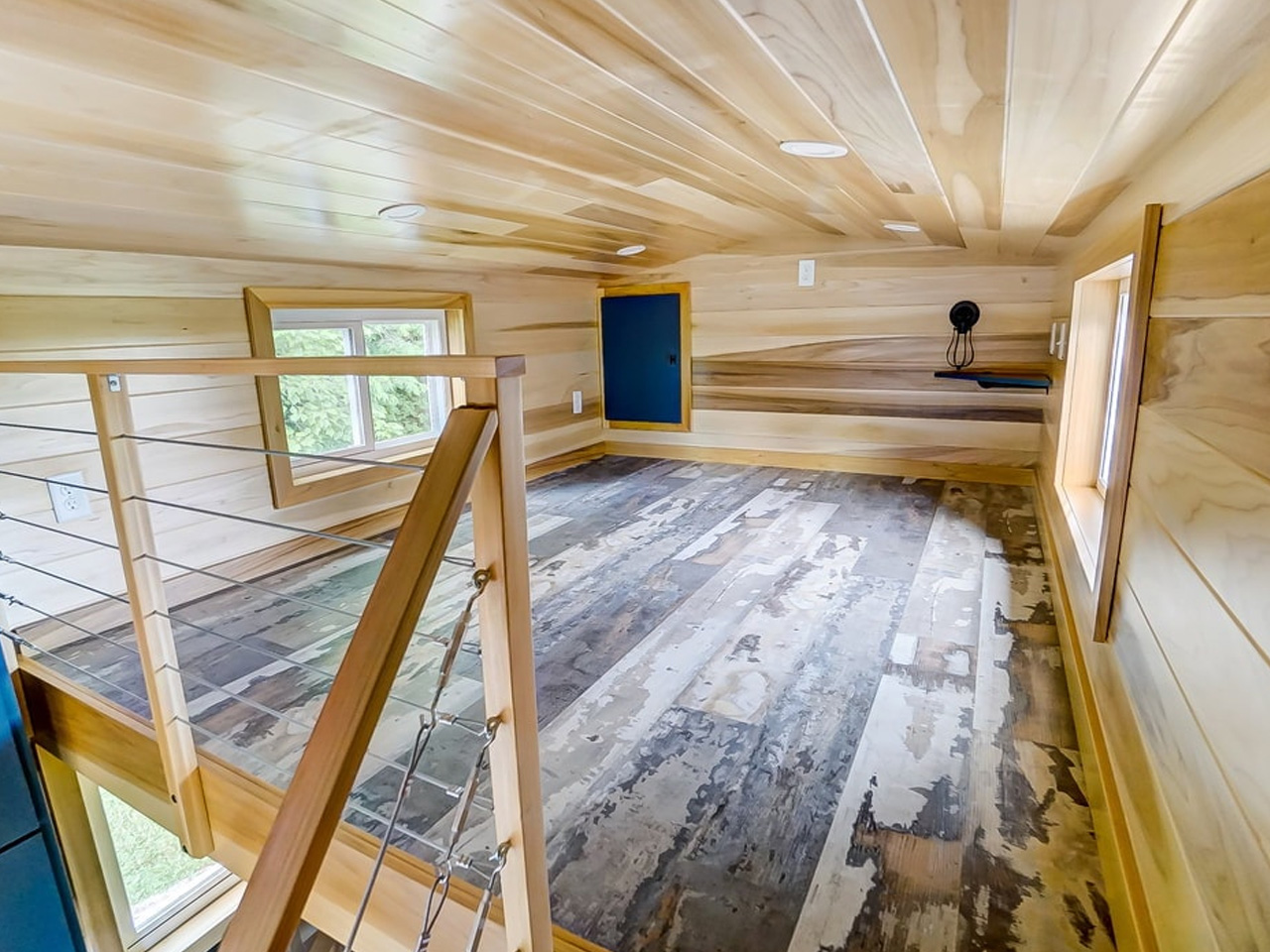
This social section can accommodate a large group of people, and it also includes spacious drawers all around. There is some sub-floor storage in the middle as well. A built-in bookcase is also another storage section. The sofa can be converted into a guest bed if needed. The kitchen is quite spacious and is equipped with a premium concrete countertop that also doubles up as a modern snack bar. It has plenty of storage, in the form of cabinets, drawers and overhead cupboards. There is also space for full-size appliances. This mansion on wheels was priced at around $105,000 five years ago, and it showcases how clever customization can turn an ordinary tiny home into a luxurious abode.
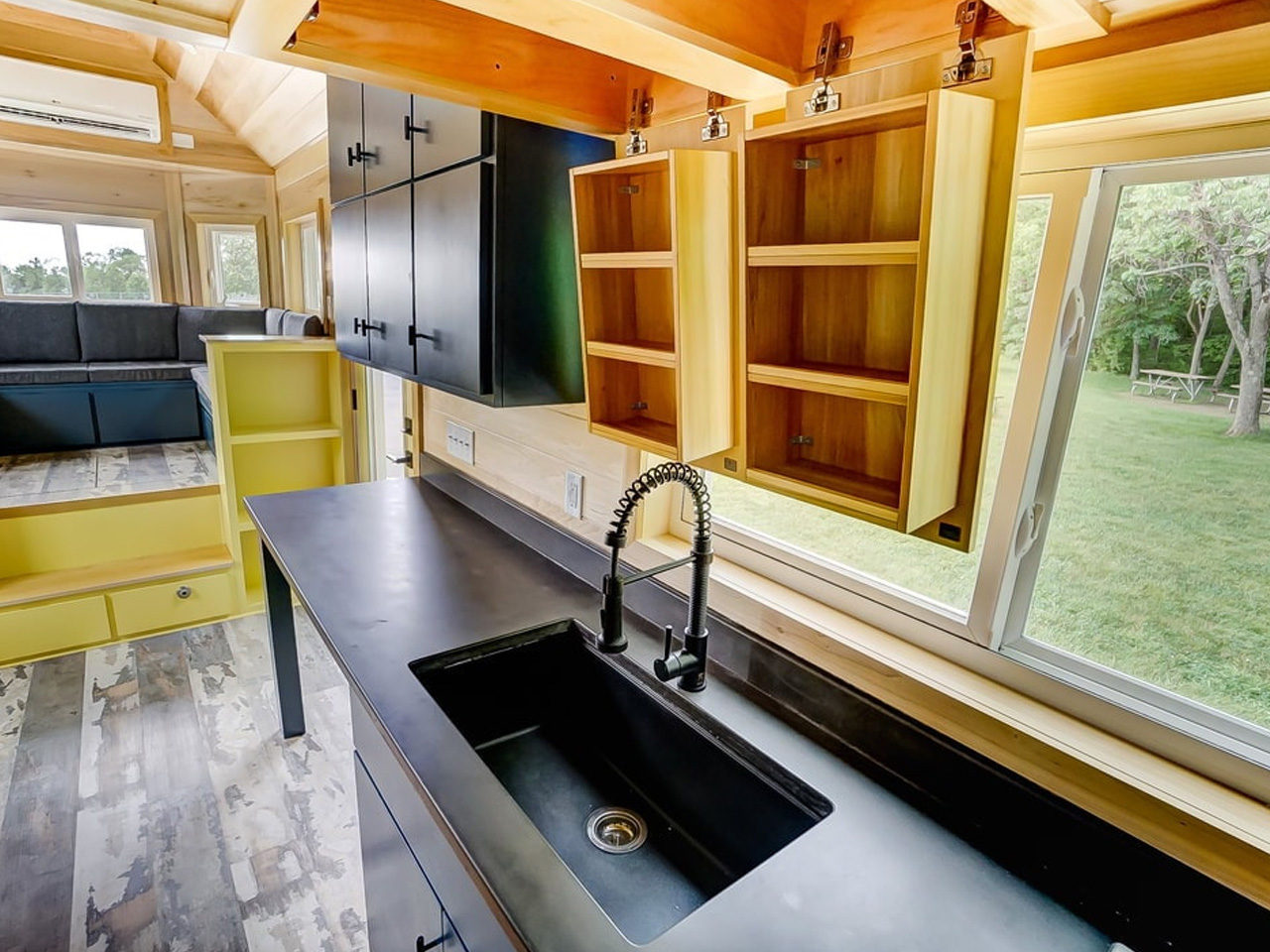
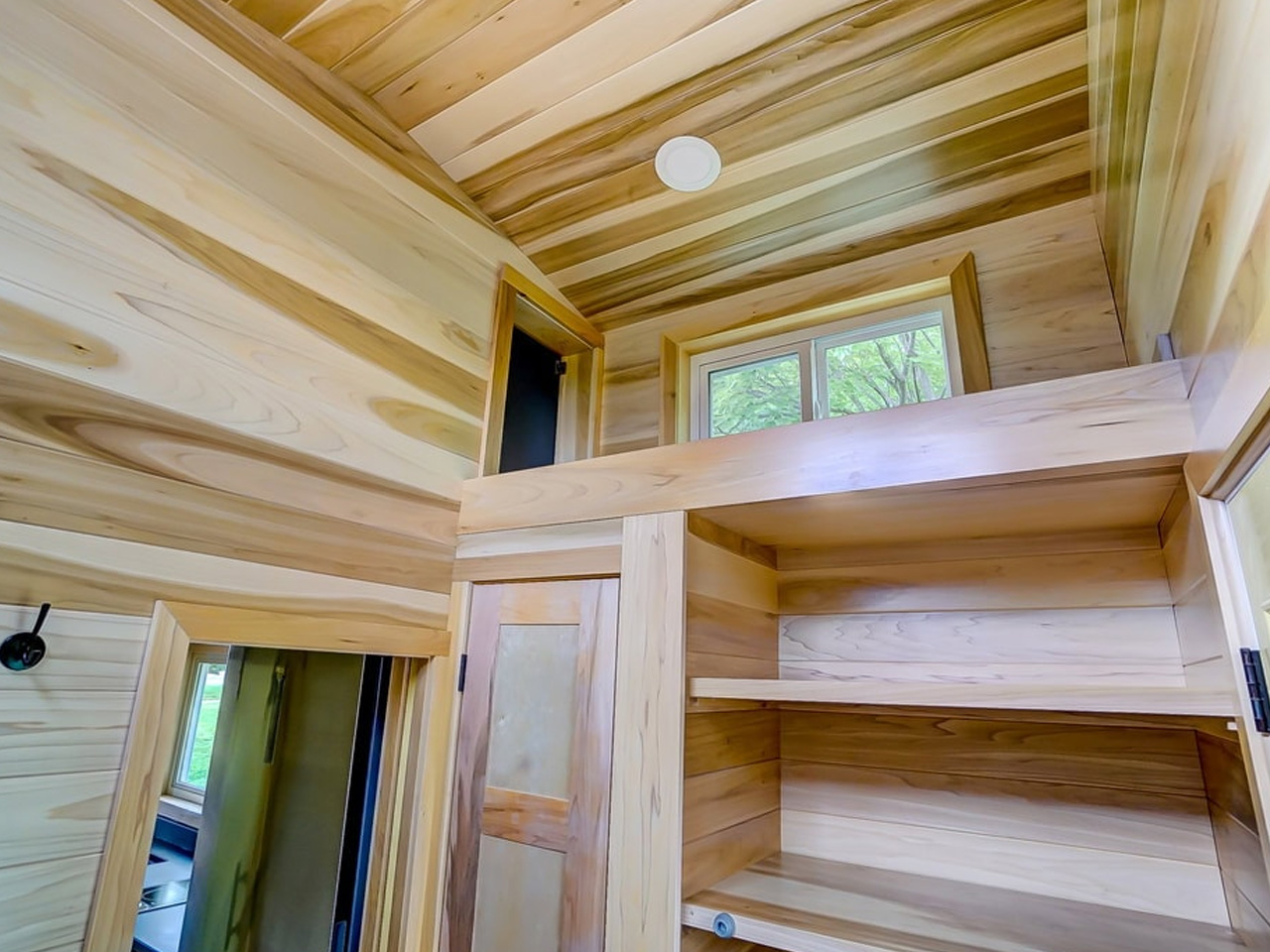
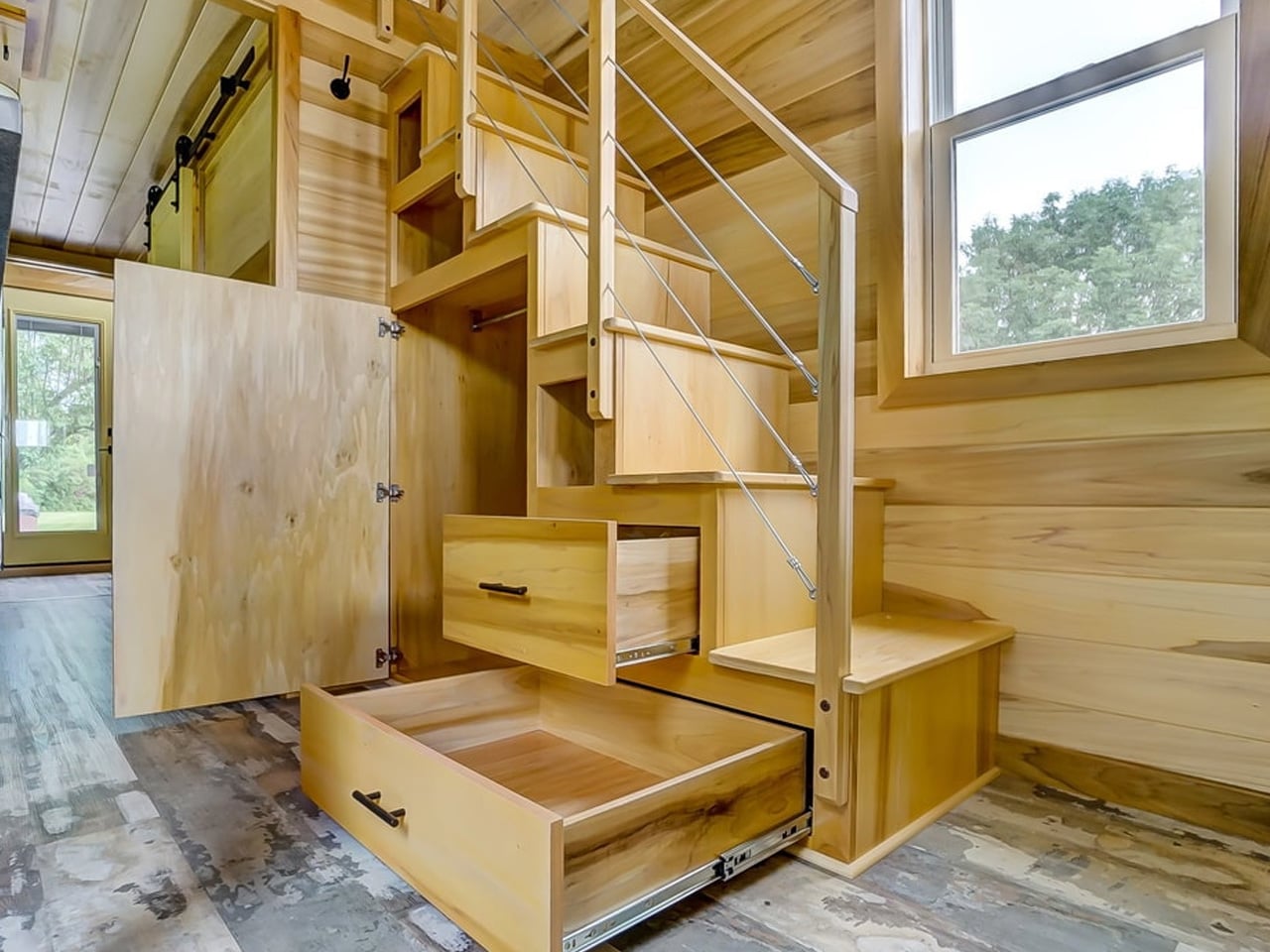
The post This Custom Tiny Home Is Like A Luxurious ‘Mansion On Wheels’ first appeared on Yanko Design.
0 Commentaires