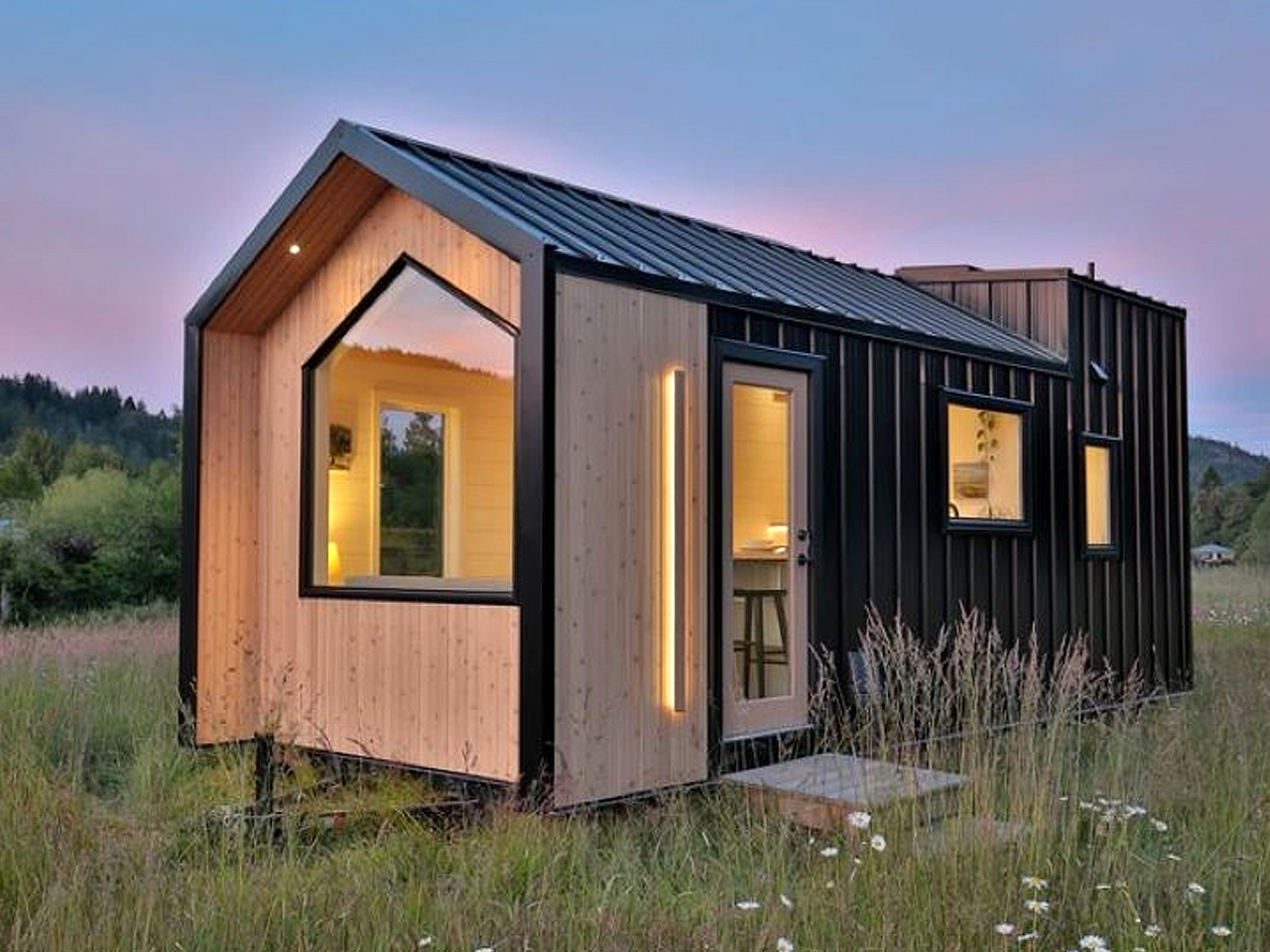
Designed by Left Coast Tiny Homes, this tiny home is their flagship model and dubbed the Tantalus. It was constructed with excellent craftsmanship and amazing attention to detail. The home is available in different sizes, ranging from 24 to 30 feet in length, and 8.5 to 10 feet in width. You can choose the perfect size for your tiny home! The house features an open-concept floor plan and has plenty of natural light which makes it feel spacious and welcoming. It merges a modern exterior with a lovely interior, creating a contemporary and elegant space that feels sophisticated and yet homely.
Designer: Left Coast Tiny Homes
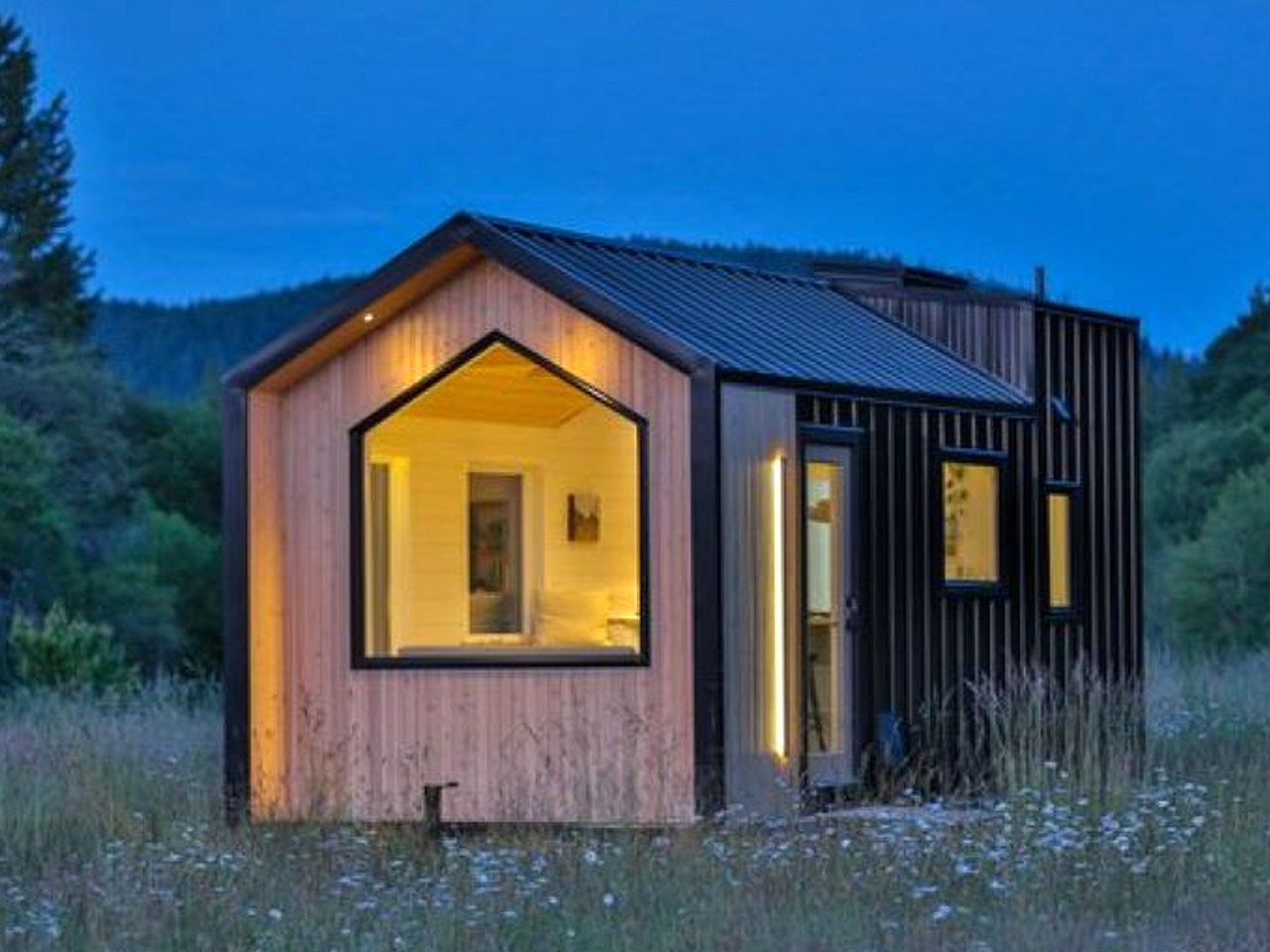
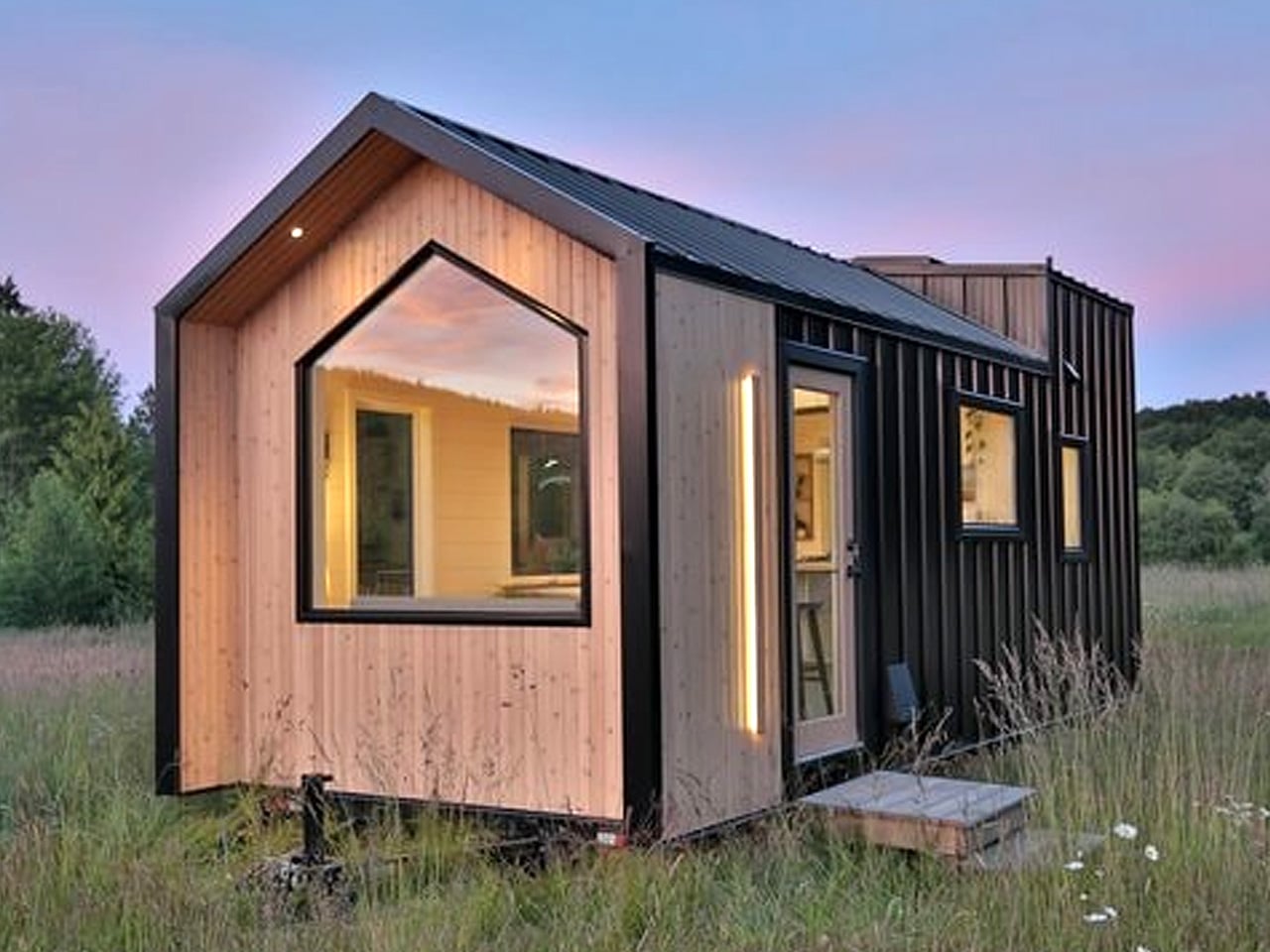
The Tantalus Tiny Home seems simple and yet sophisticated. The exterior is marked by clean straight lines, an asymmetrical roof, slimline trim work, and strategically placed windows that are a clever addition. The home is clad in black standing seam metal with a timber accent wall and intricate exterior lighting fixtures. The interior is quite elegant and cozy. It features a spacious floor plan that includes a large open-concept kitchen and living room. It also contains a private bathroom at one end, and an easy-to-access sleeping loft which is ideal for a couple.
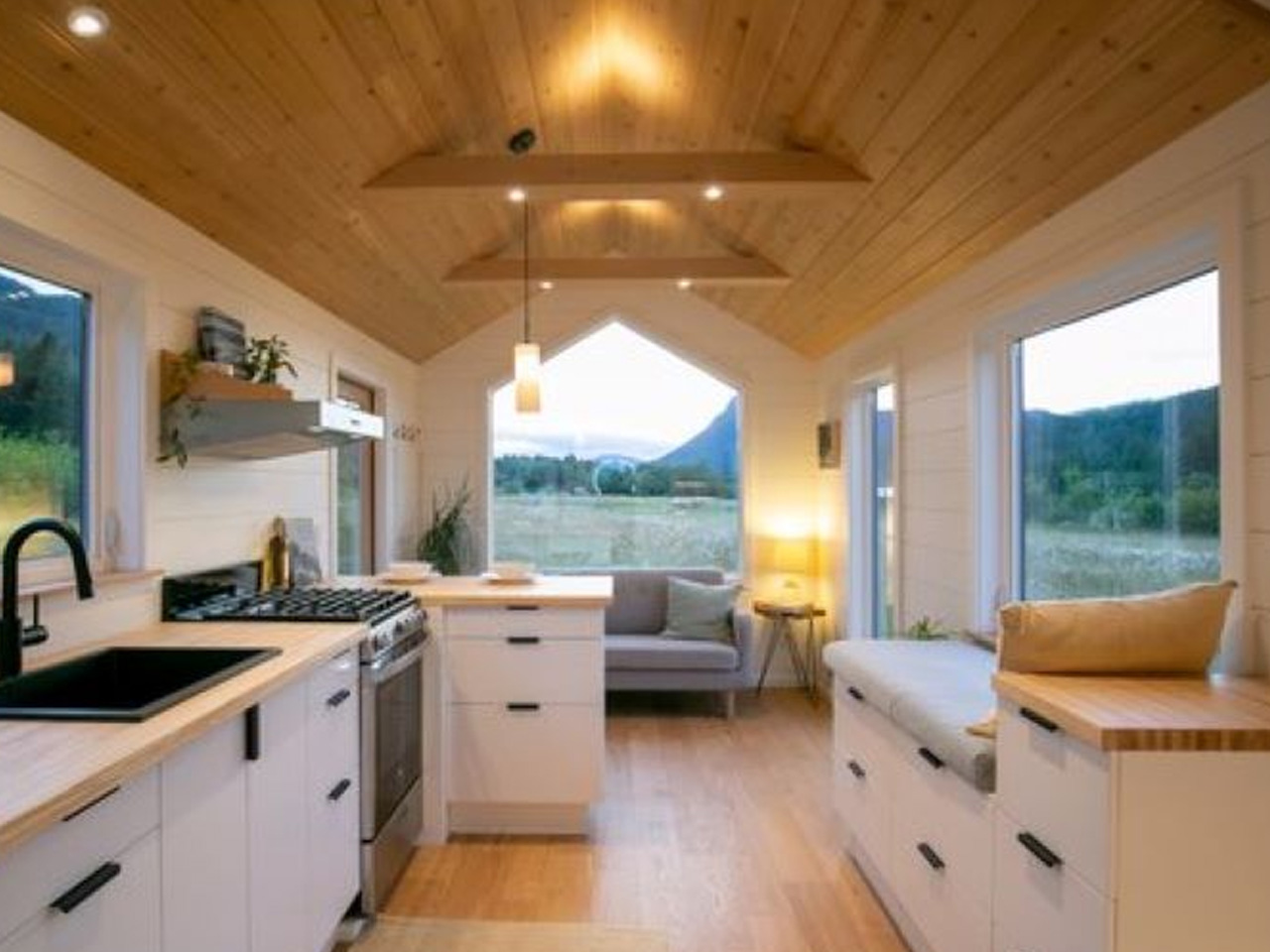
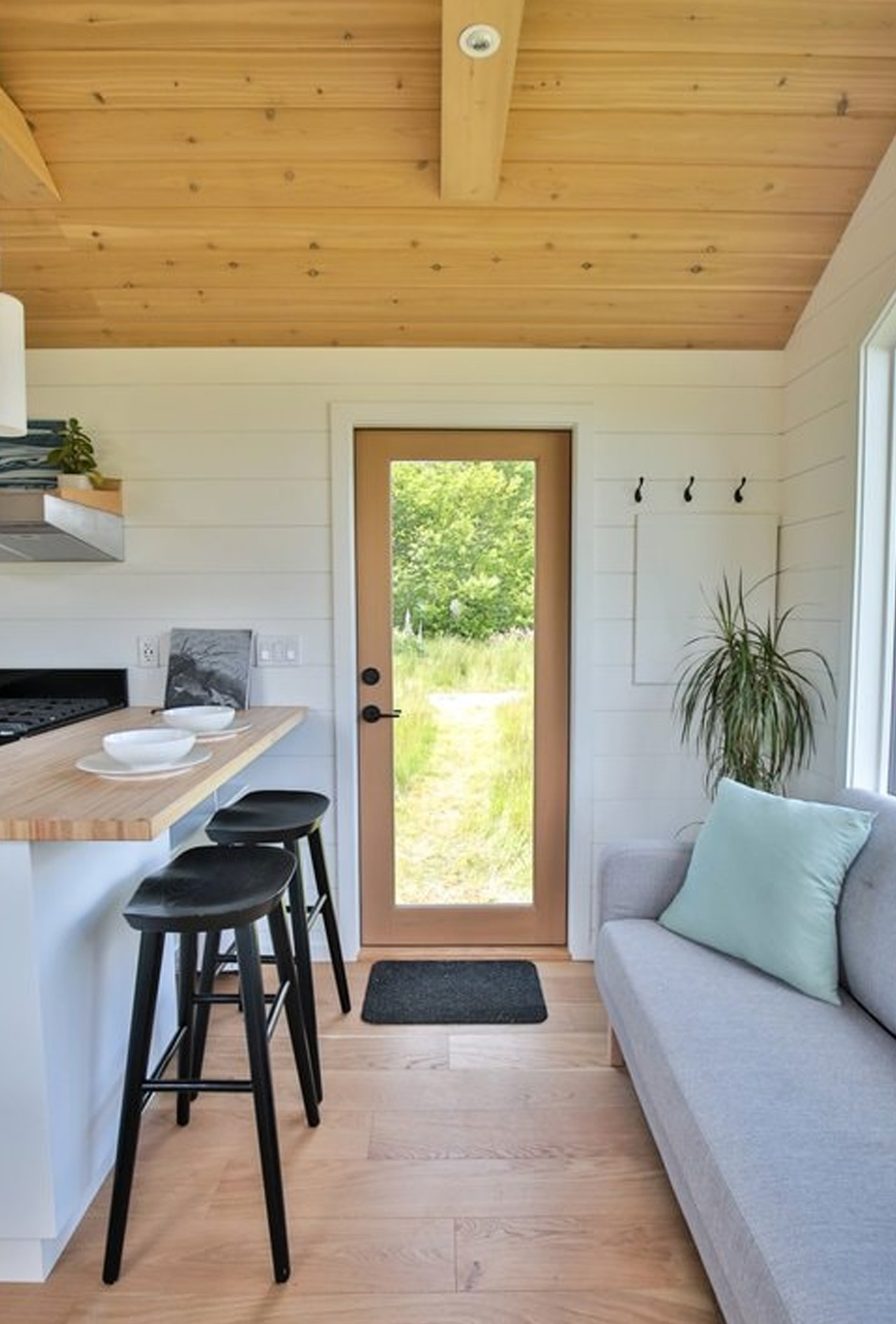
As you enter the home, you are welcomed by the living room. The living room is quite spacious and includes a full-size sofa and a coffee table, as well as a vaulted ceiling with exposed rafters and expansive windows. The kitchen is linear, and equipped with a modern snack bar with two stools, and a cushioned storage bench. It also includes a full range, venting hood, full-size fridge, and storage for different cooking essentials. Generous windows mark the entire home, allowing natural light to stream in generously. The windows also provide lovely views from different angles, allowing the residents to feel connected with the outdoors even when they are inside the house.
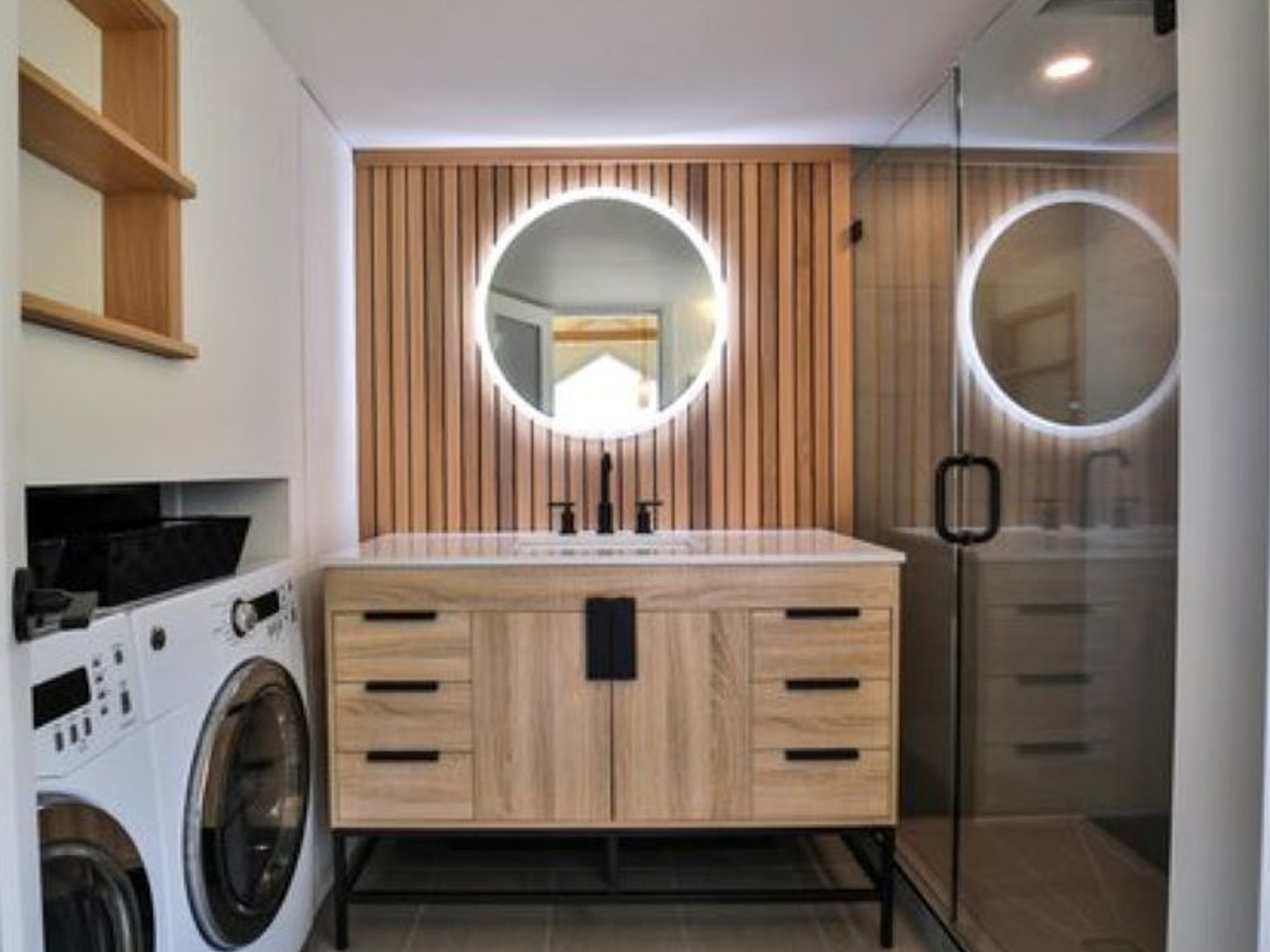
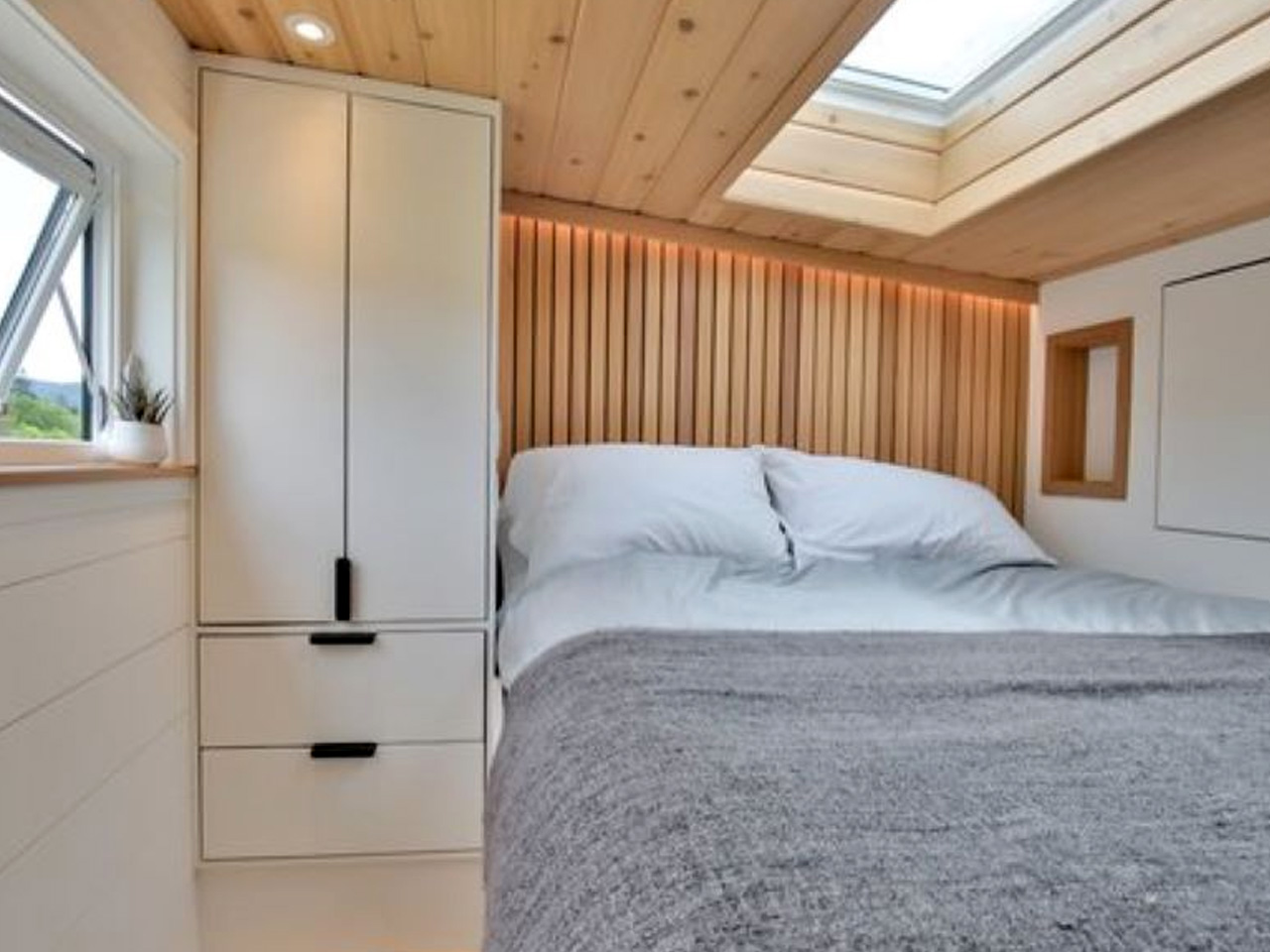
The home also features a large bathroom with a modern design. A pocket door separates the bathroom from the kitchen. The bathroom is furnished with a walk-in shower with a glass door and other basic amenities. A vanity with a backlit mirror and a wood-slat accent wall adds some elegant touches. The sleeping loft is placed above the bathroom, and it can be accessed via a staircase with built-in storage and underlit treads. The loft contains a queen-sized bed, wardrobe, and a standing landing. It is highlighted with a calm and subtle neutral patelle, and a skylight that allows light to fill up the space.
The home is priced at around USD$ 179,500 – $230,000, and it serves as a comfy and cozy living space that will meet the daily requirements of its residents, while also creating and maintaining a deeper connection with nature.

The post This Cozy & Delightful Home Is The Perfect Option For A Downsized & Efficient Lifestyle first appeared on Yanko Design.
0 Commentaires