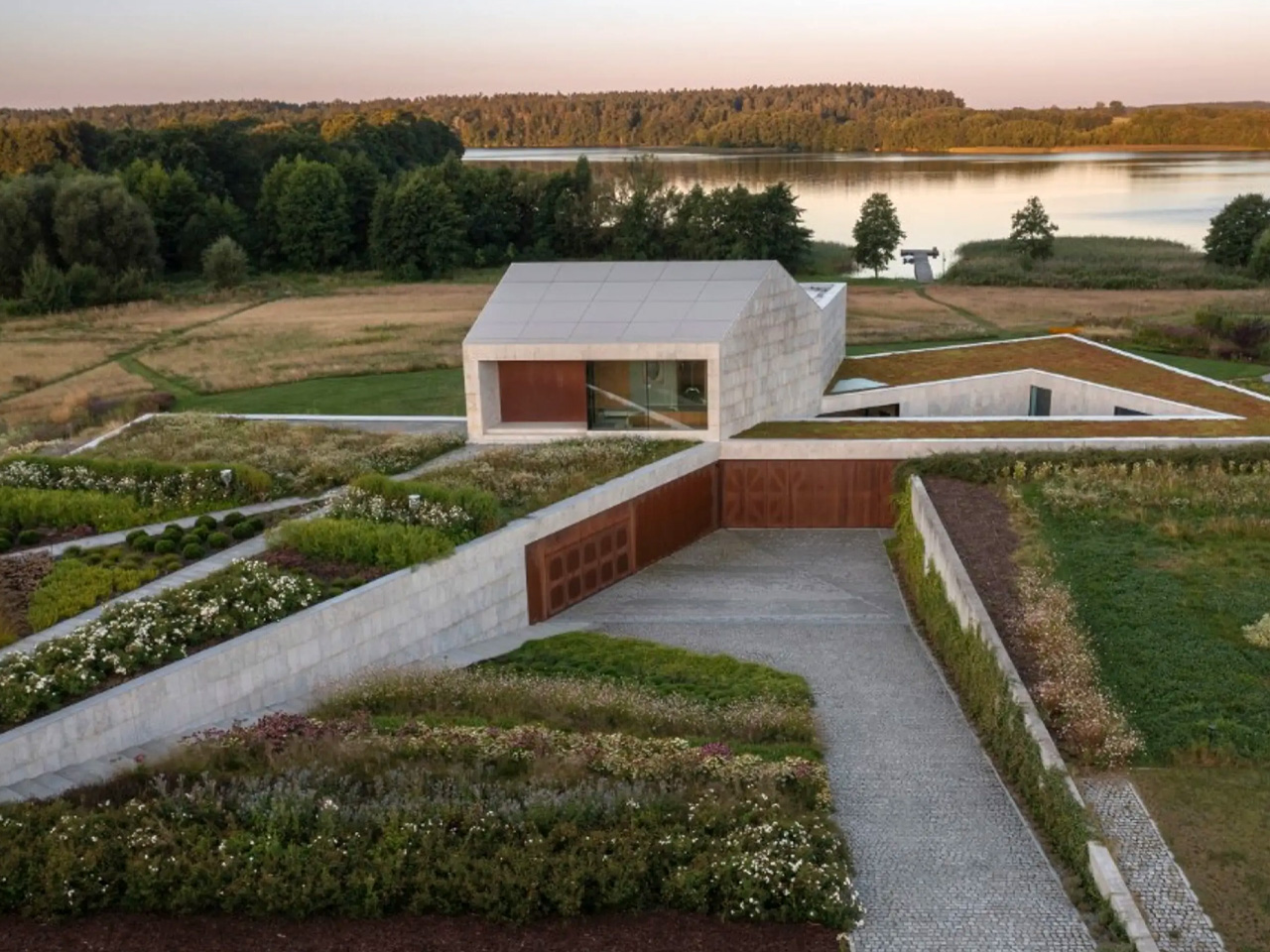
Named the Loop House, this unique architectural home is tucked away in a rural area of Poland. It is designed by Mobius Architekci studio, and it perfectly combines traditional farmhouse aesthetics with modern minimalism. The home is contemporary themed, and equipped with green roofs that intend to reduce the structure’s impact on the environment. The Loop House takes the concept of a rustic farmhouse and adds a touch of innovation and uniqueness to it. It is clad in natural stone, which creates a genuine connection with its surrounding environment. As you explore it further, you realize that the Loop House is truly contemporary with an additional touch, it isn’t traditional and boring in the least.
Designer: Mobius Architekci
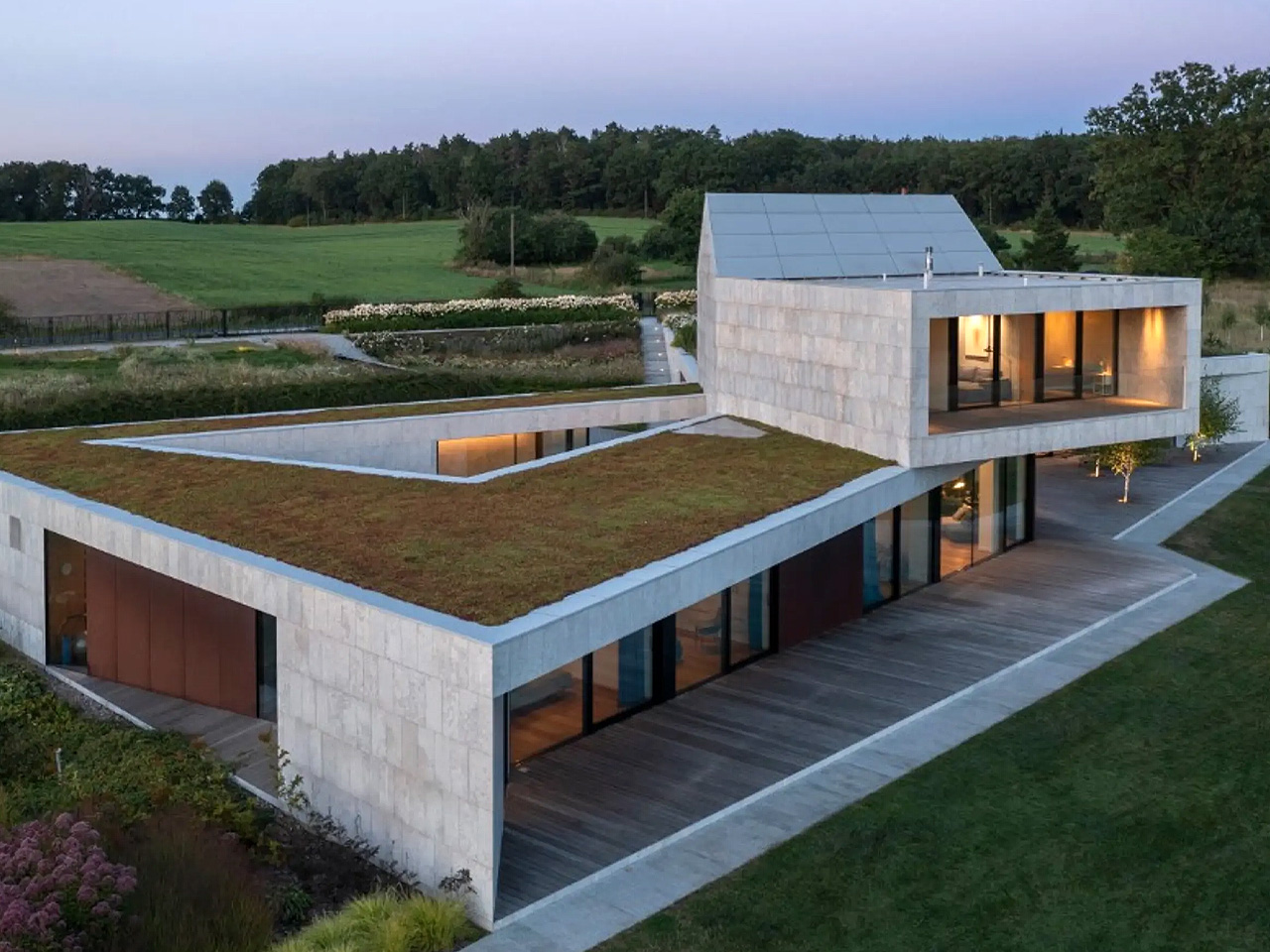
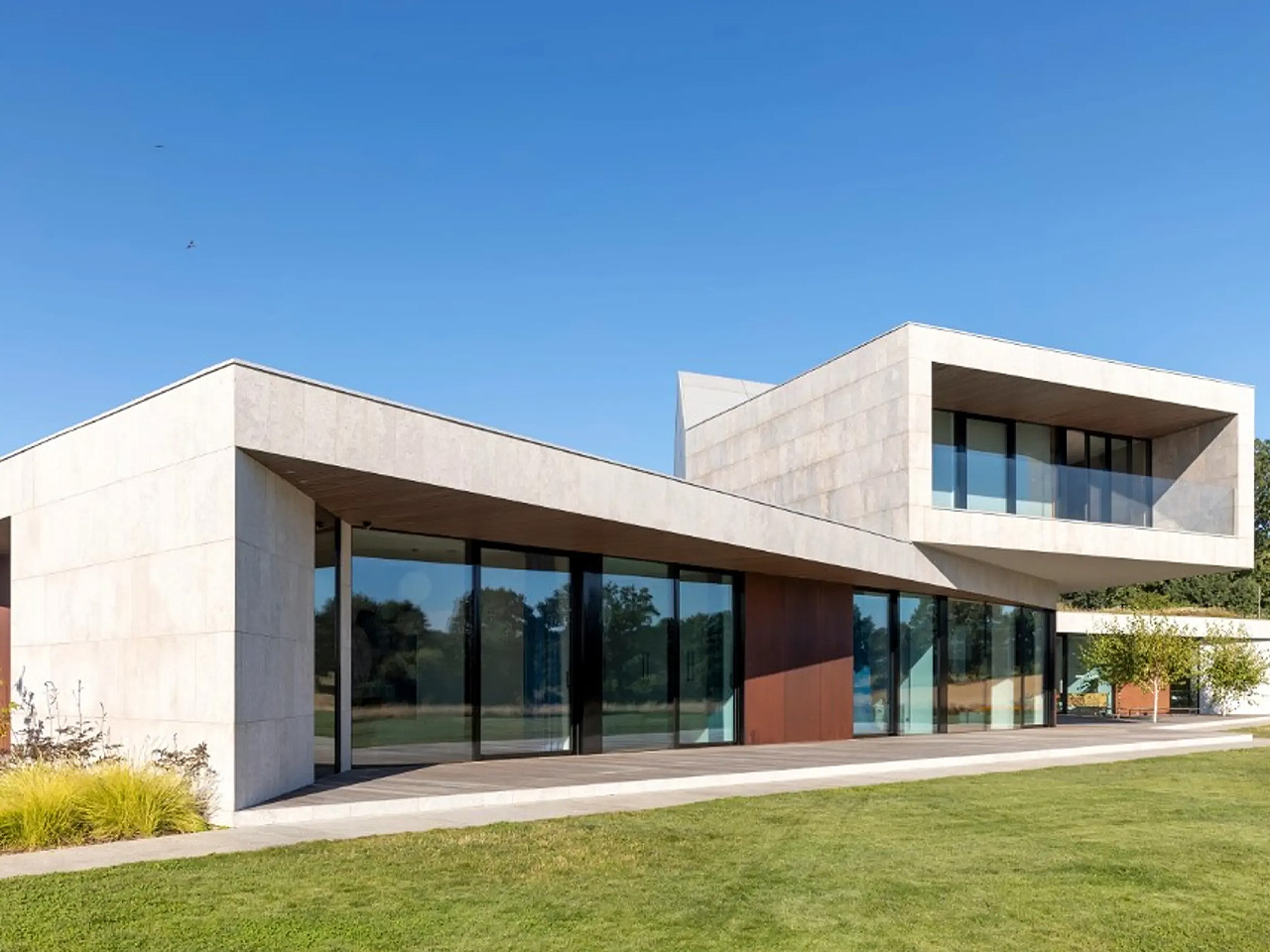
The house occupies around 750 sq m, and its architecture focuses on a contrast between openness, as well as some enclosure. Expansive glass walls and open light-filled interiors were incorporated into the traditional concept of a farmhouse. The internal spaces seem to flow continuously and harmoniously in a “loop”, hence explaining the name. The rooms are interwoven carefully to form a sense of cohesion despite the layout being quite expansive and sprawling.
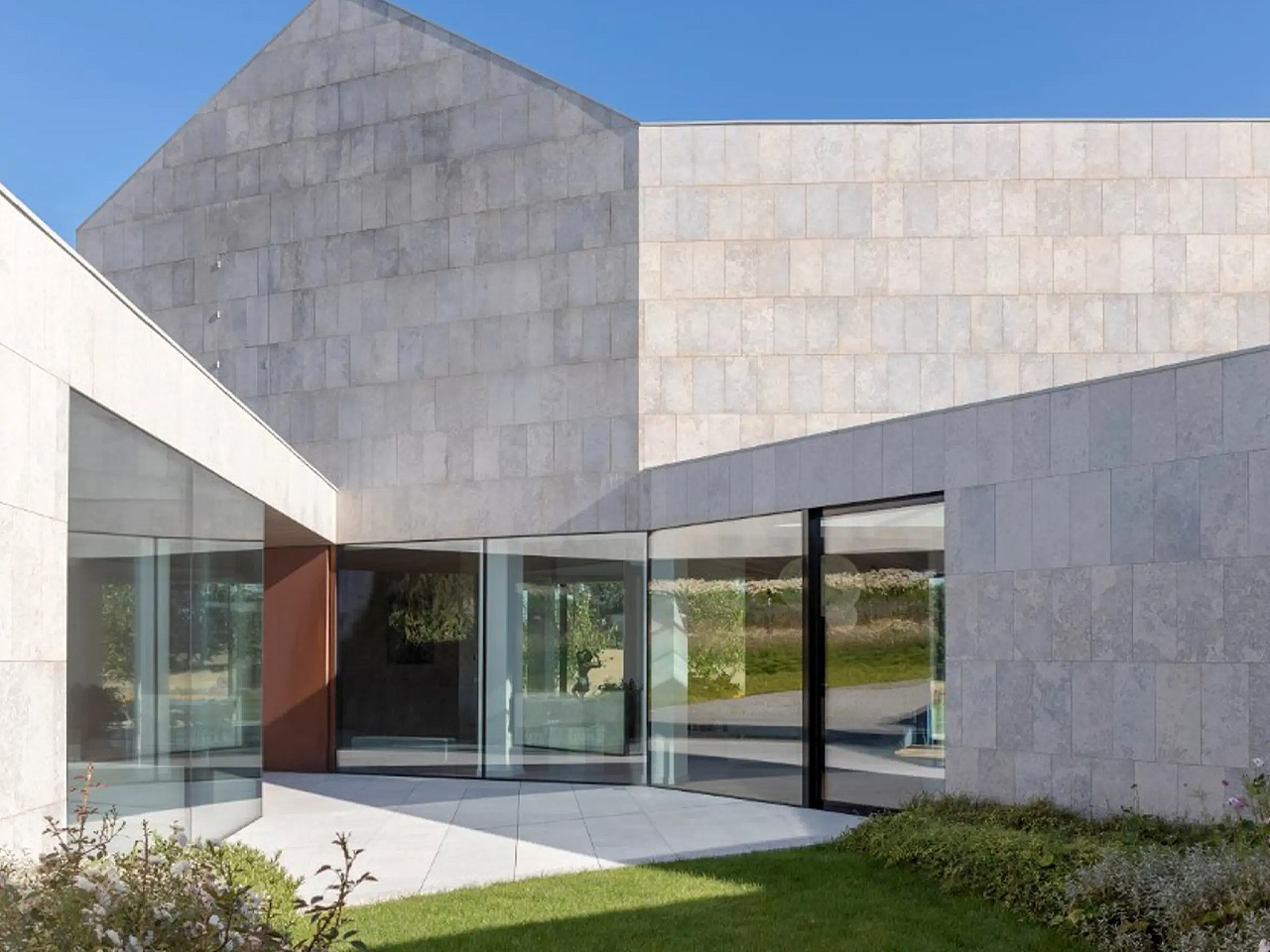
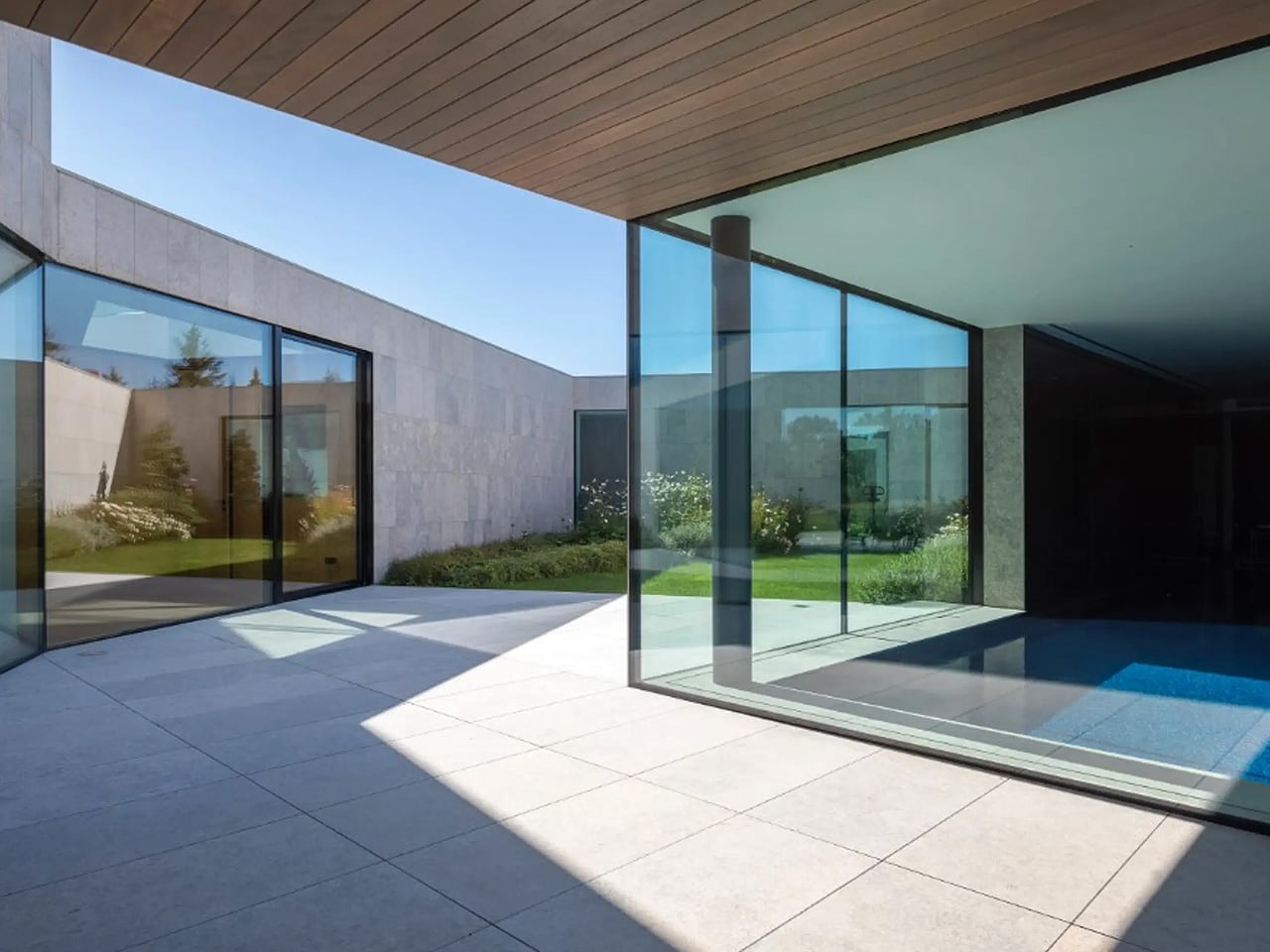
The unique looping design forms an experience that is both fluid and dynamic, although it doesn’t necessarily involve a clever and efficient utilization of space. Continuous circulation is quite fascinating as a concept, but when implemented in reality, it creates long routes that are less direct, and don’t connect key living spaces efficiently. The home’s exterior is marked by massive stone slabs that serve as an interesting contrast against the soft timber interior furnishing. The stone-clad exterior offers thermal mass, and supports moderate temperature fluctuations throughout the year. Glass walls allow natural light to stream into the interiors, creating a space that feels both indoors and outdoors.
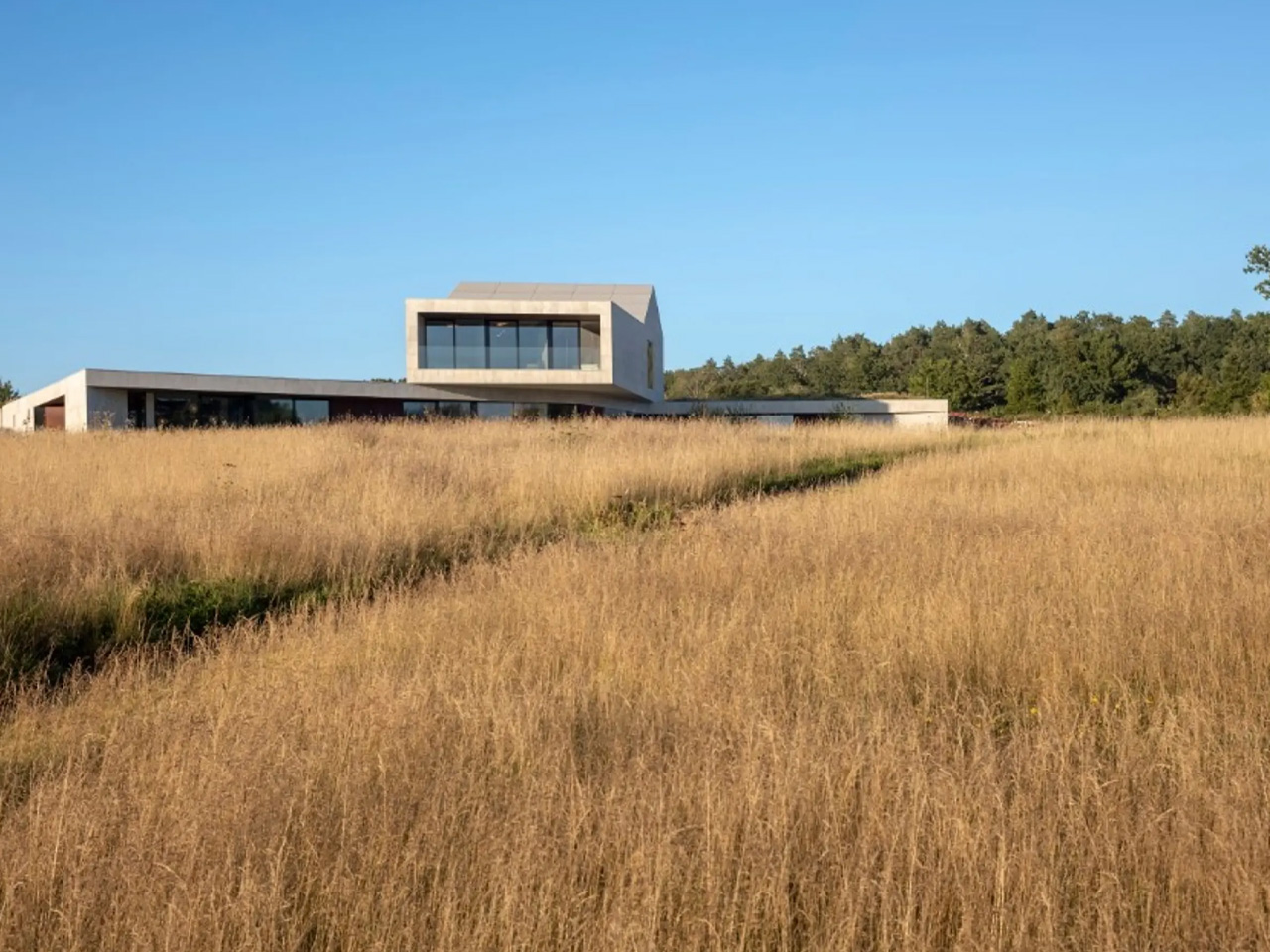
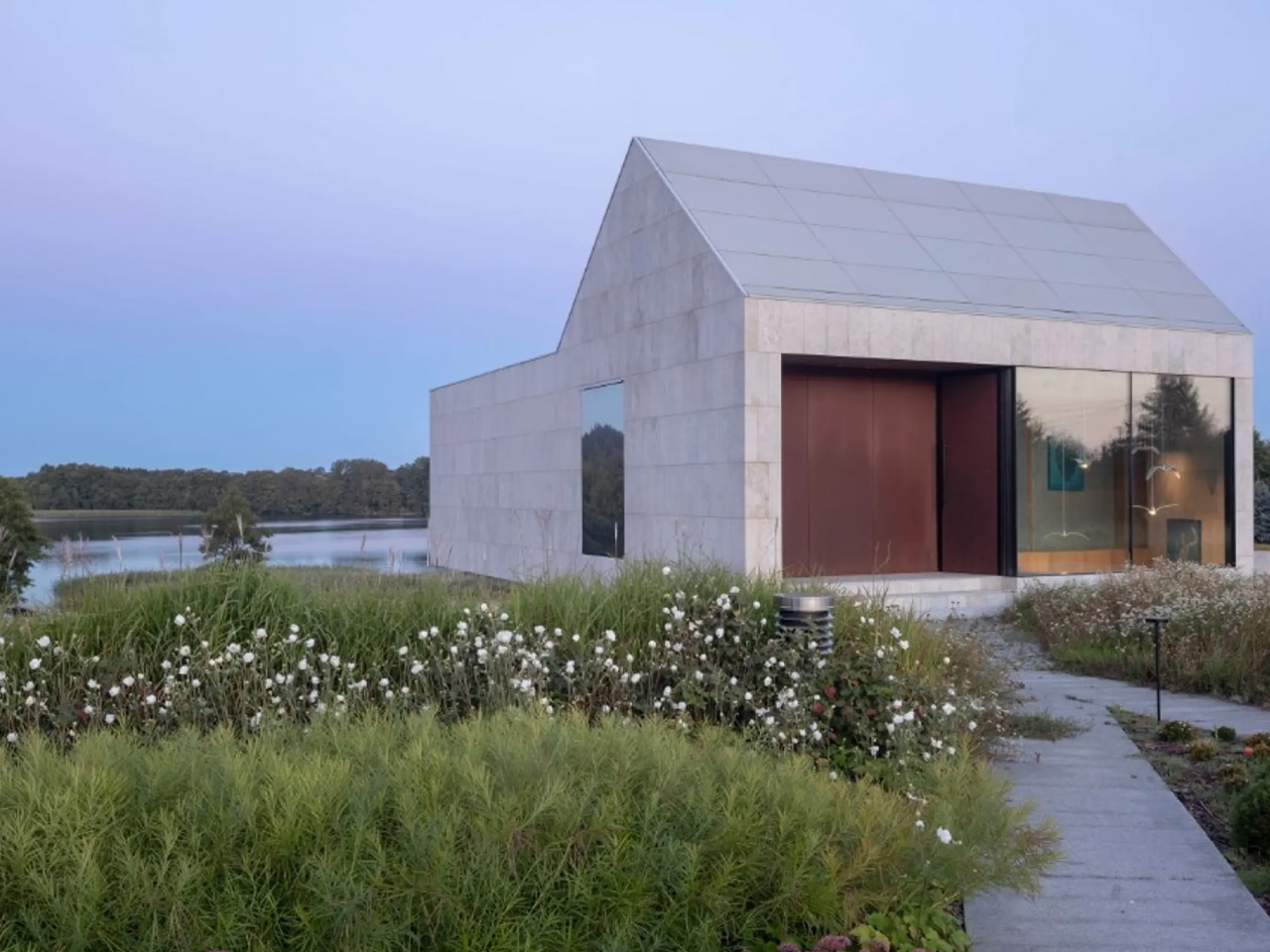
The house was situated to have access to stunning views of the surrounding natural environment. Since it features various angles, it creates an interior space that is unique and impressive, while incorporating a large internal courtyard. The Loop House also incorporates the landscape into its unique structure, with a garden bed roofing that allows the home to merge into the surrounding rural setting. The Loop House is the perfect specimen of the old and the new, it merges traditional with contemporary to create something in between and super impressive.
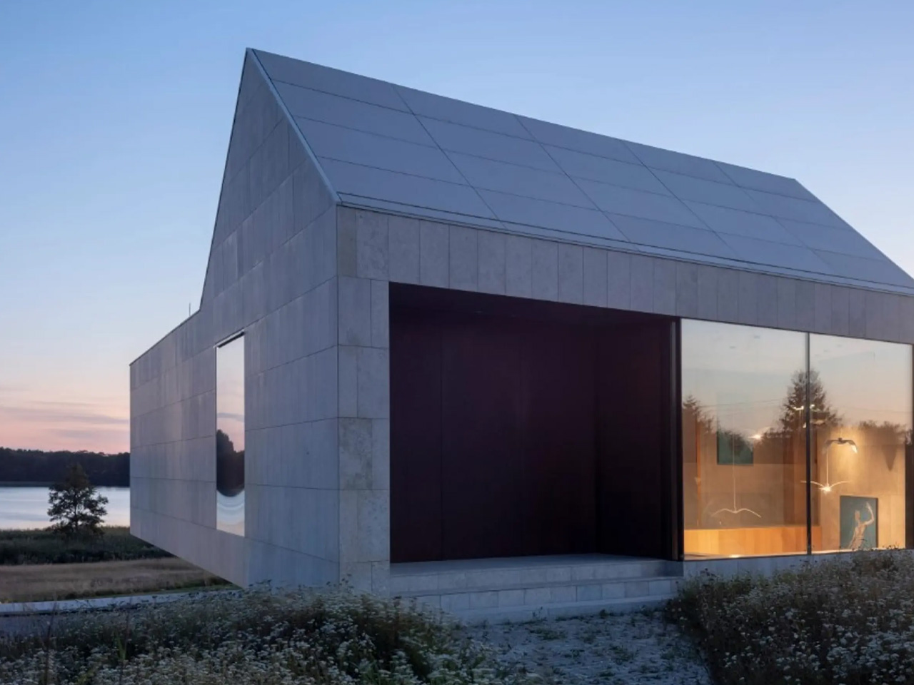
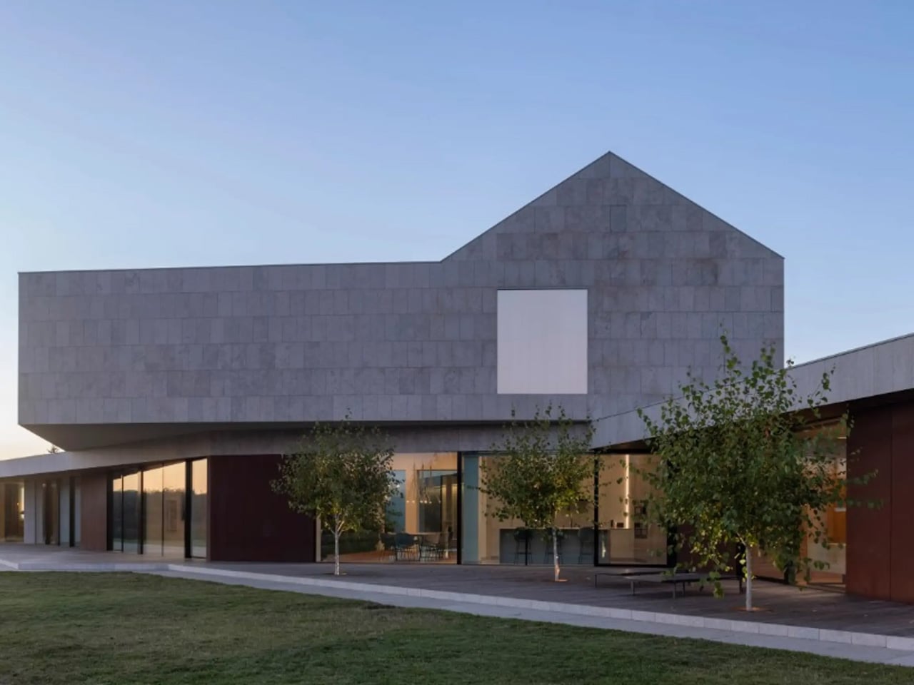
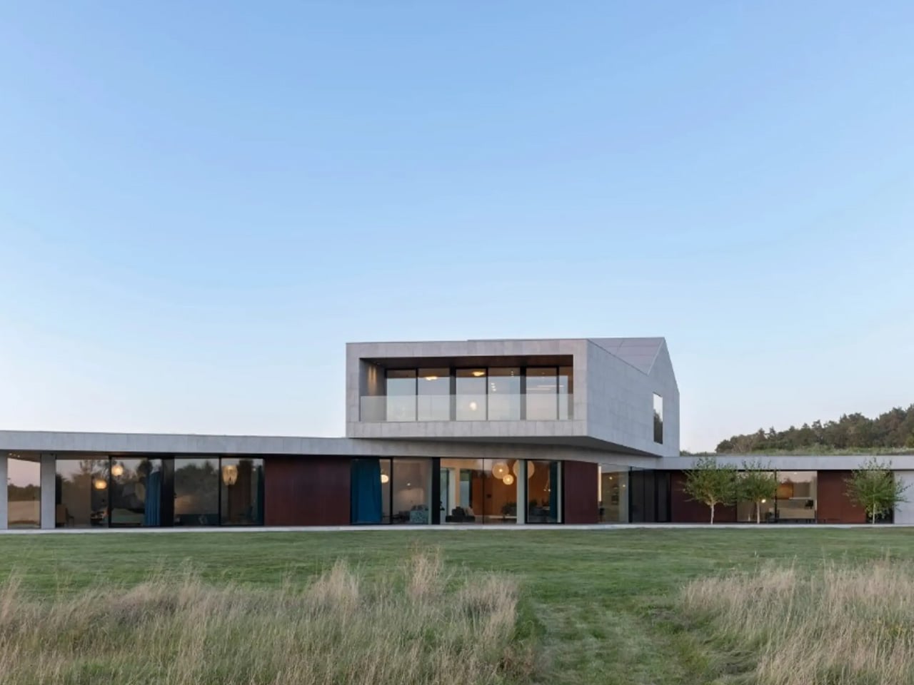
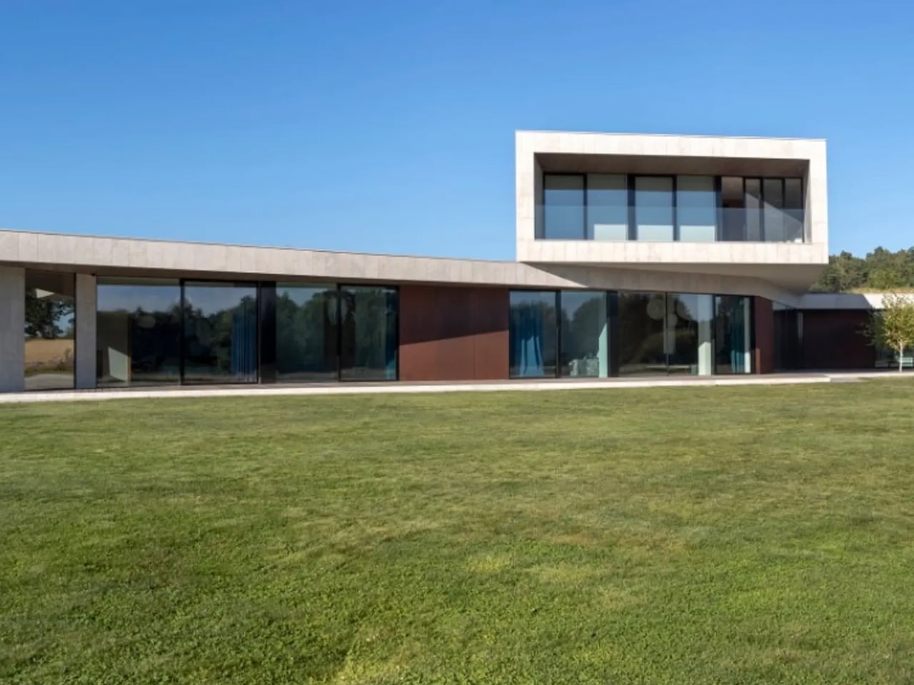
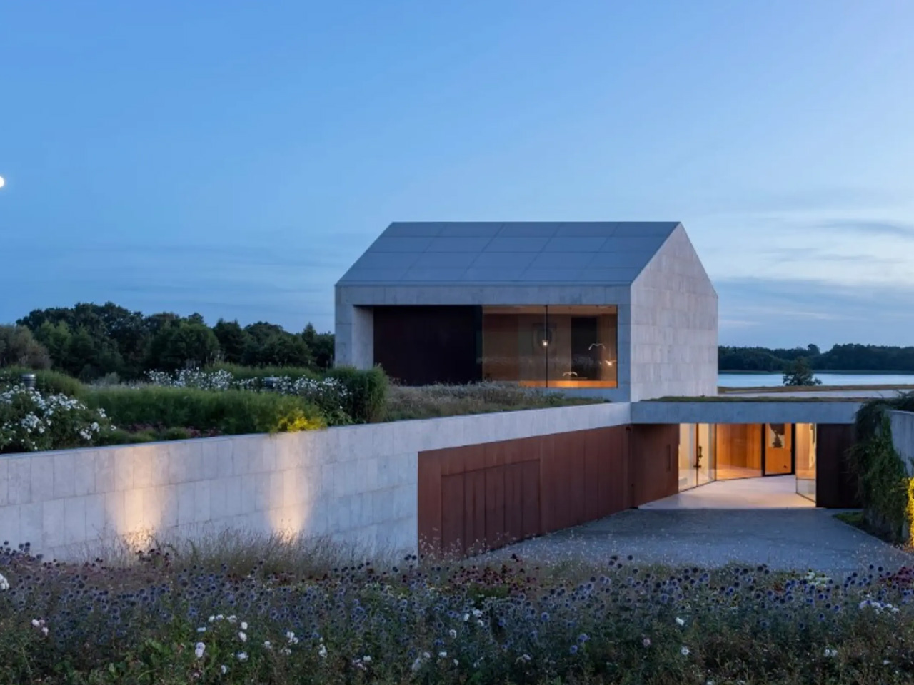
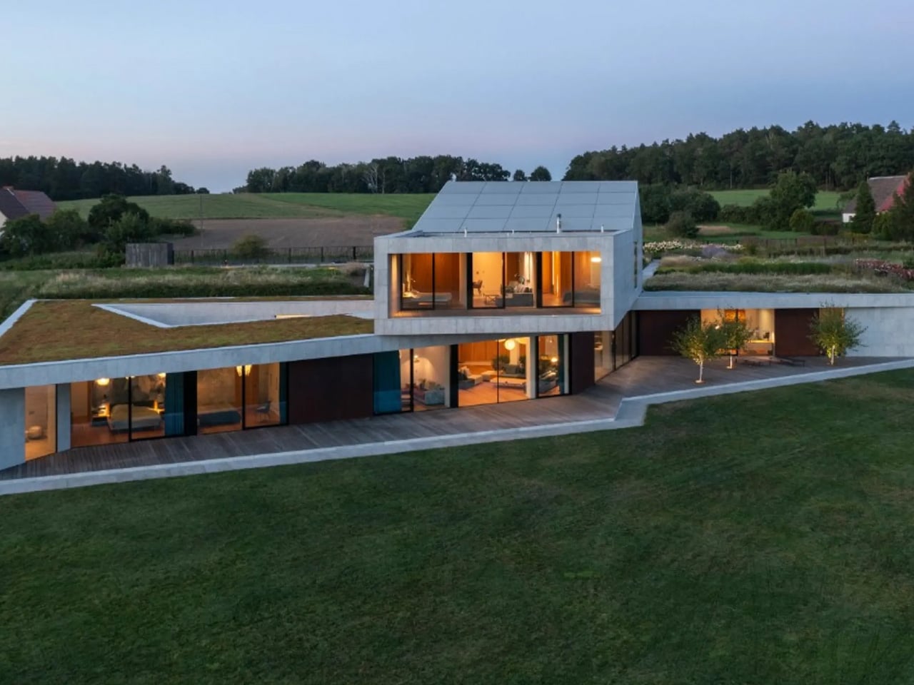
The post The Loop House Merges The Old & New, And Throws In A Garden Roof In The Mix Too first appeared on Yanko Design.
0 Commentaires