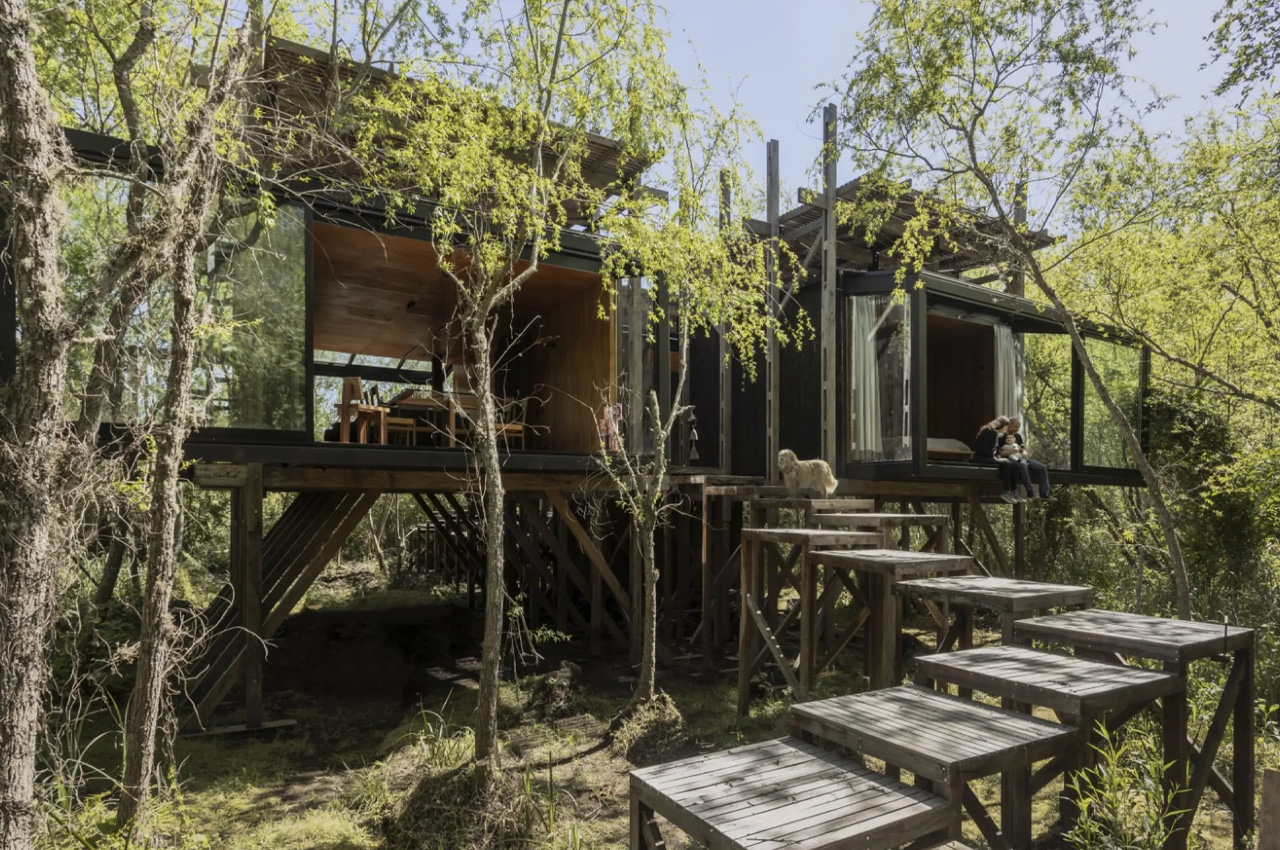
Designed by Argentinian architectural studio Berson-Sardin, the Case Libélula is located in the Delta Río Paraná. It is a stunning home occupying 95 sq m and is inspired by the lovely elegance of a dragonfly. The home is raised on stilt-like pilings, which look like the legs of a dragonfly! The home has been elevated to provide protection against frequent flooding. It was built using local traditional construction techniques, which have been used by the people of the area for ages galore. The dwelling was constructed using mainly wood while allowing it to merge with the surrounding landscape. The floorplan of the home is a contemporary take on the local architectural style, exhibiting a new geometric design.
Designer: Berson-Sardin
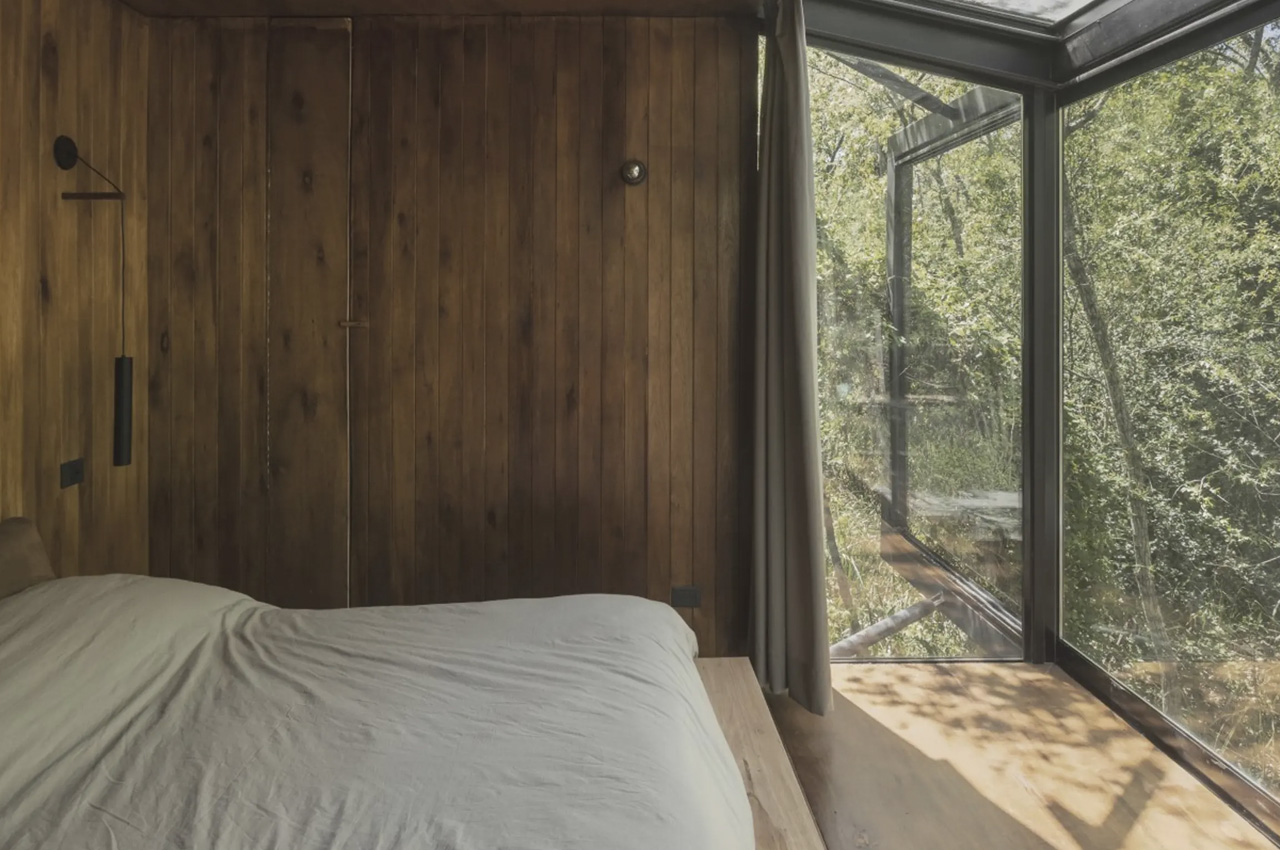
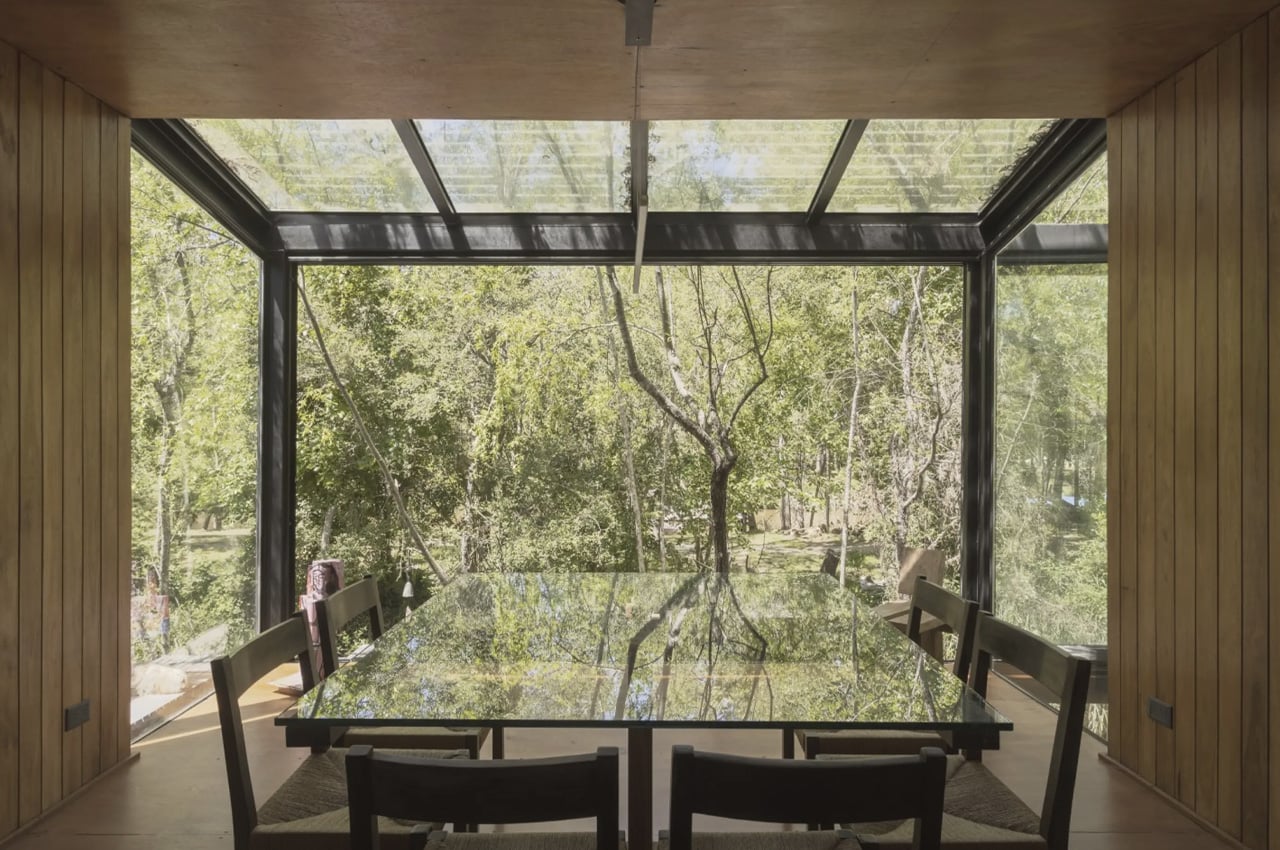
The home is formed like a massive shaded gallery featuring outward-opening glass facades which convert the indoor space into a cool, and well-regulated area. This design supports cross-ventilation and shading, ensuring that the interiors are always cool irrespective of the weather outside. The home doesn’t utilize synthetic paints and varnishes, in fact, the wooden elements are untreated, allowing them to age naturally. Some of the wooden elements have also been charred to ensure future maintenance isn’t required.
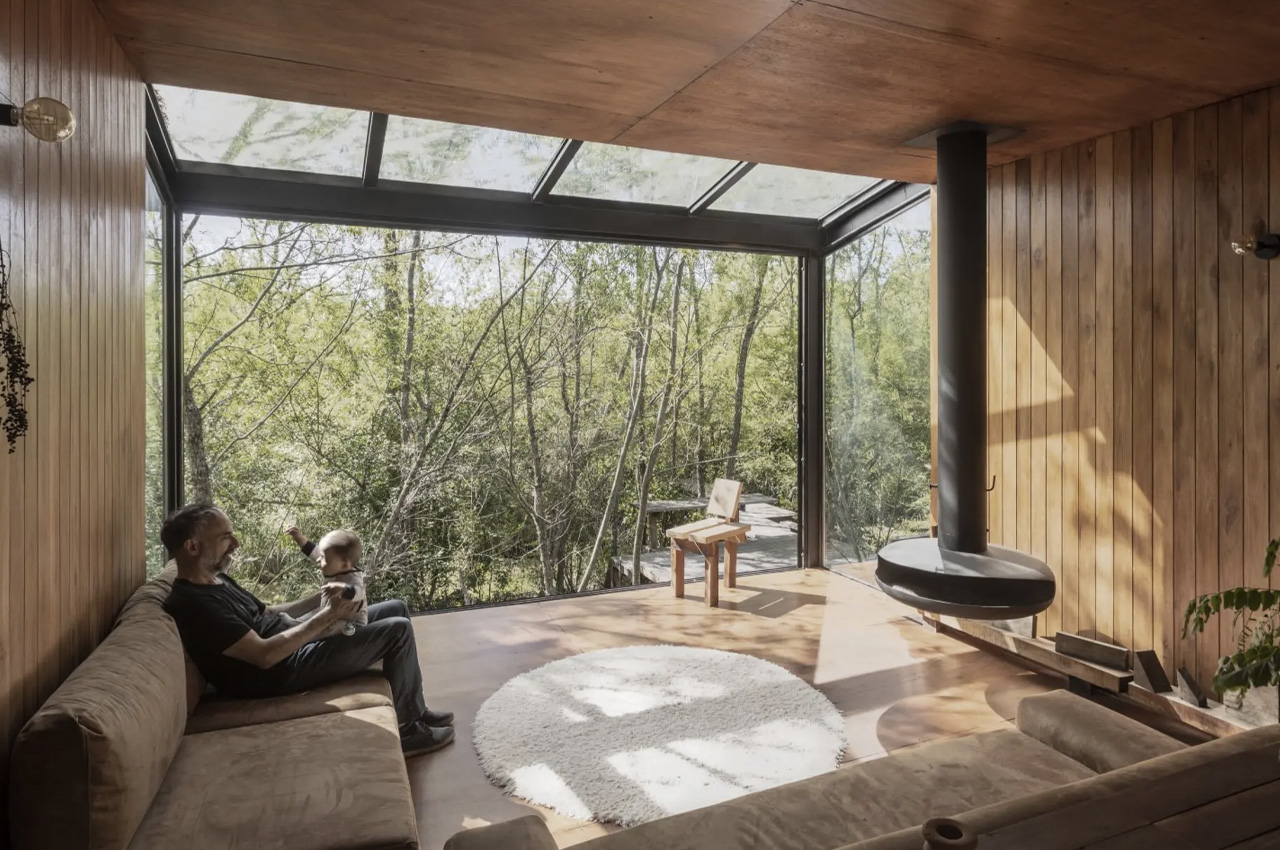
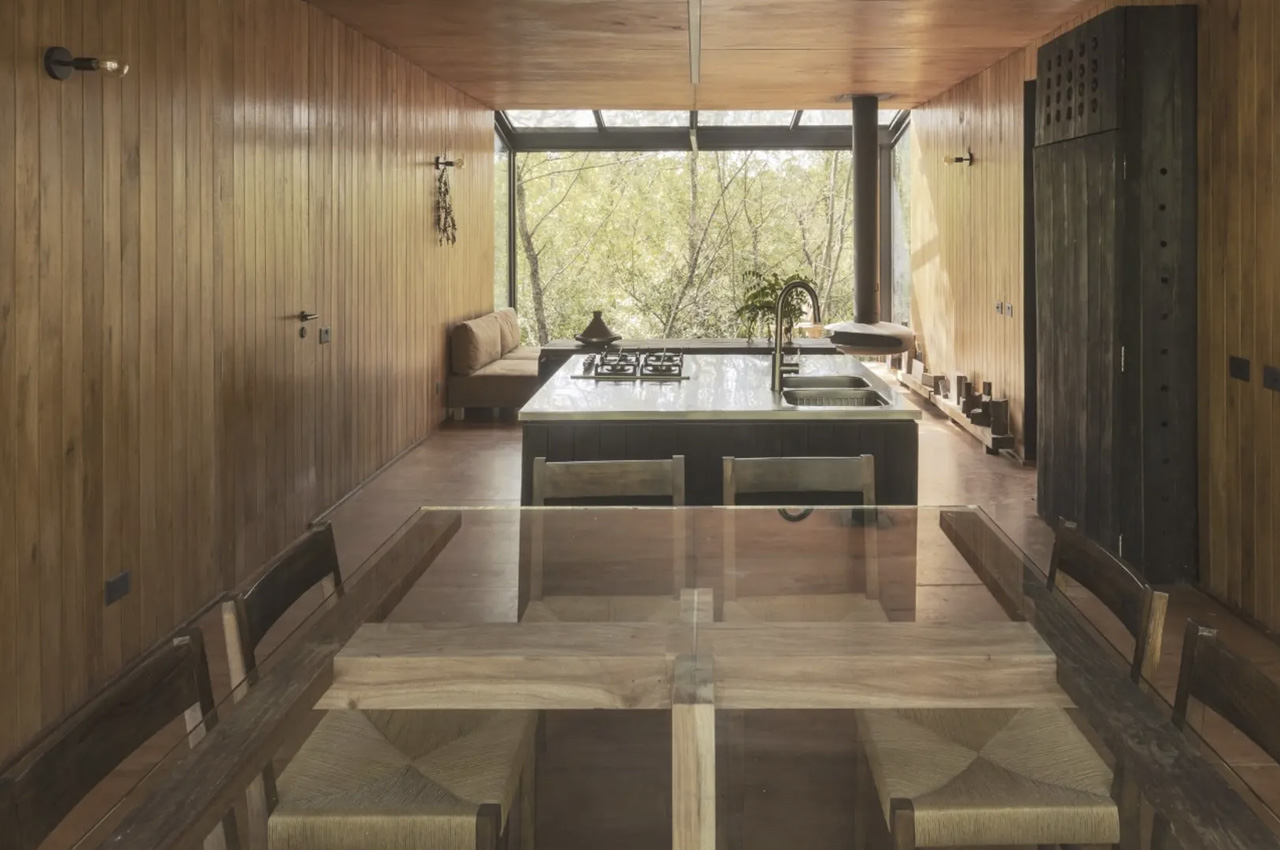
The Casa Libélula includes three interconnected volumes. The bigger volume contains the public spaces like the living room, kitchen, and dining room, while the smaller volumes include the private spaces such as the bedrooms. These different sections feature a cladding of charred wood planks, and they’re all connected via a glass-walled entrance hall. This unique design offers privacy, by projecting the bedrooms ahead, closing them off from the public eye.
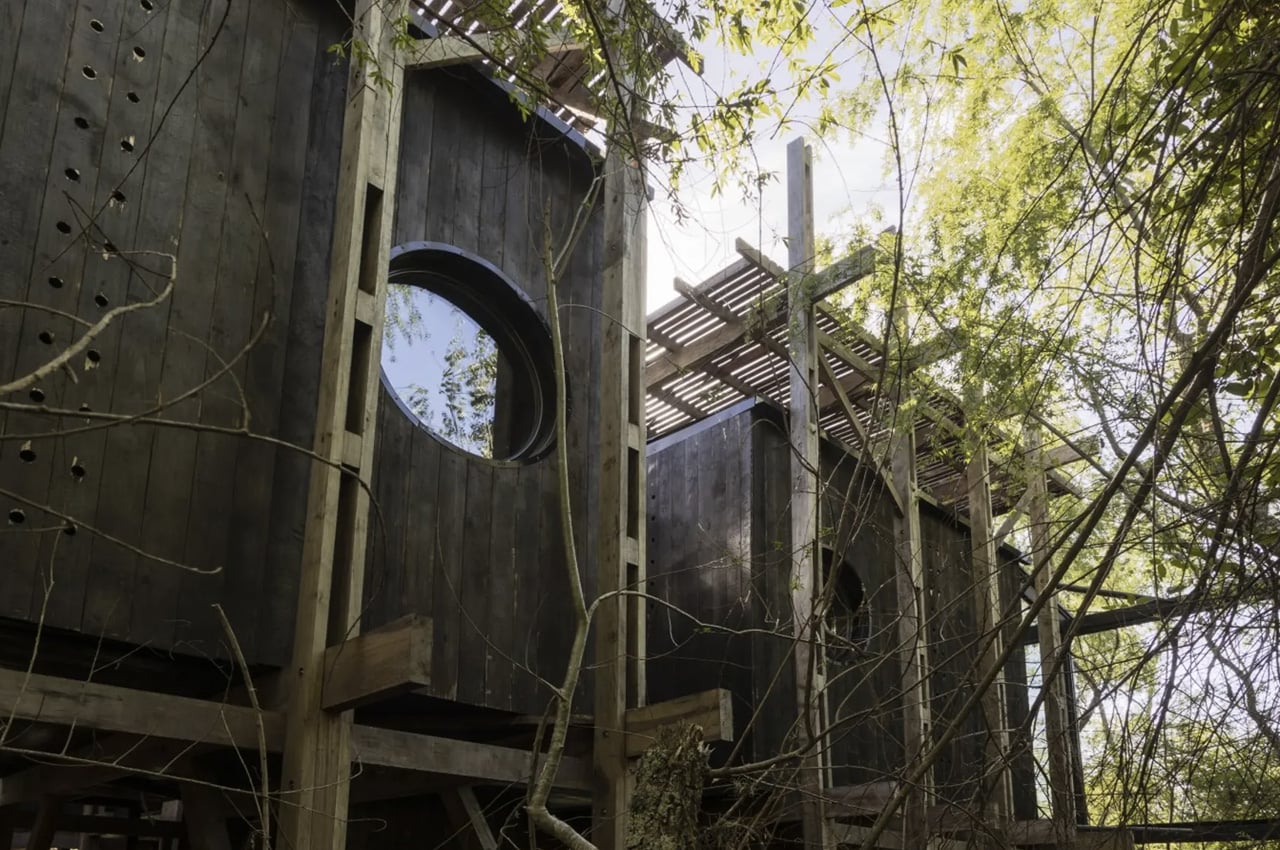
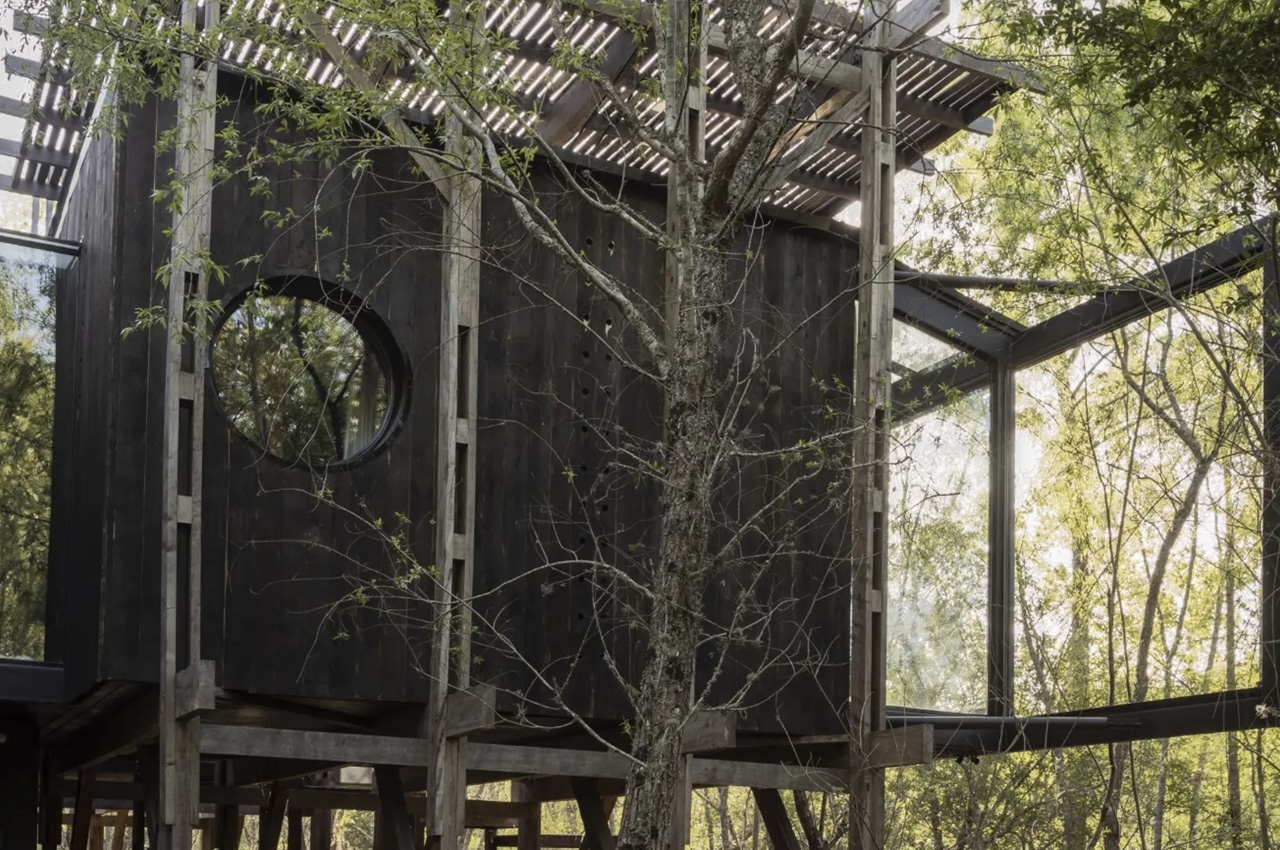
The home also includes an ascending and descending platform system which forms an intriguing and dynamic architectural promenade. This promenade moves through the entire home. It starts at the dock and follows a diagonal route that interconnects the ends of the home. These interesting platforms provide different views of the house and the landscape. The three massive volumes team up with this system perfectly, serving as lookout points that can be used for meditation, stargazing, and watching sunsets.
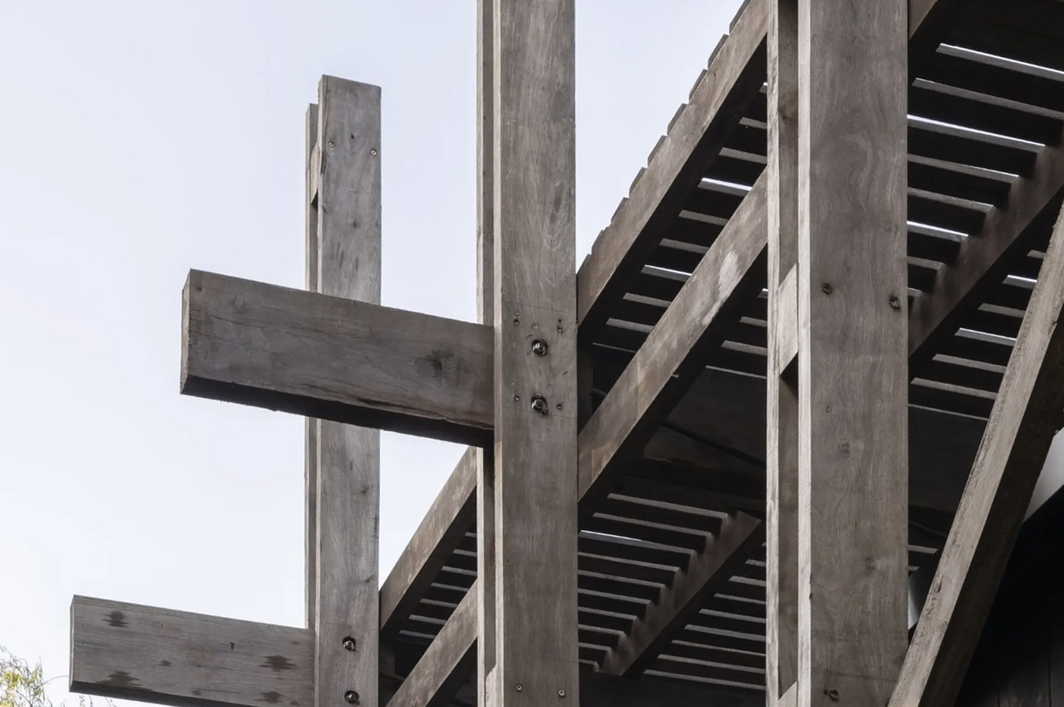
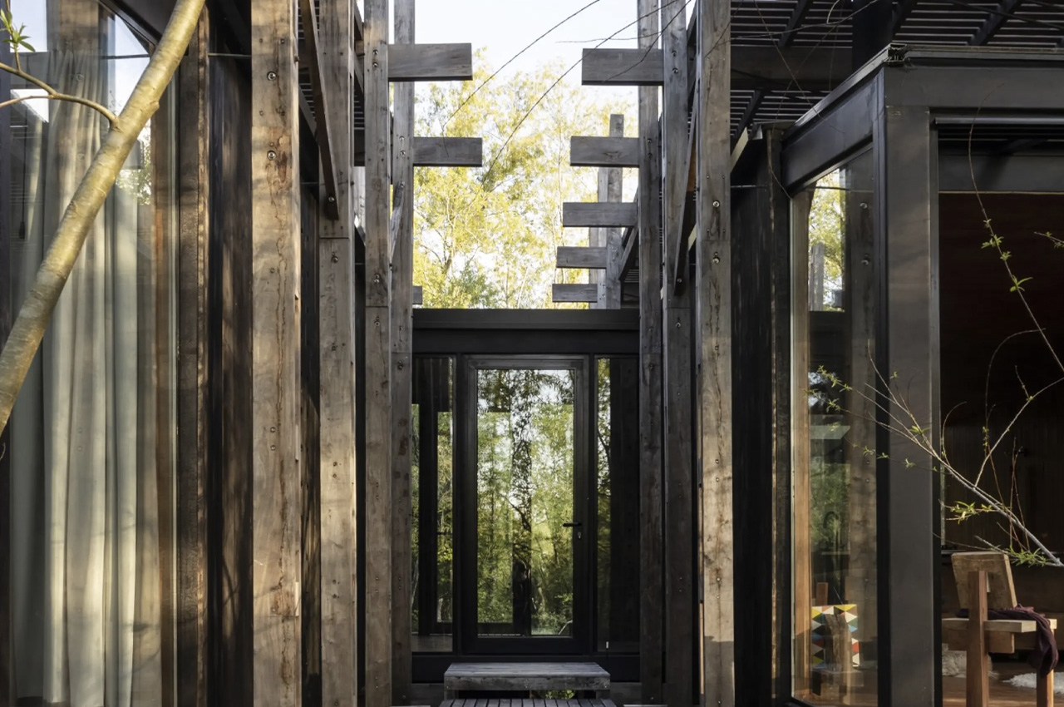
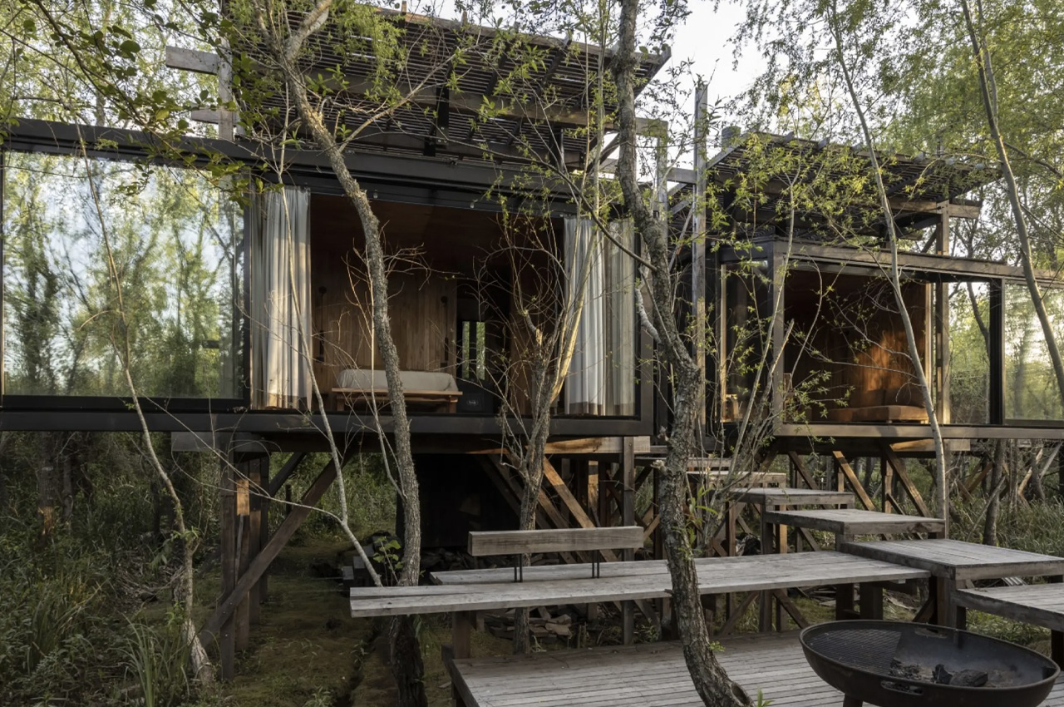
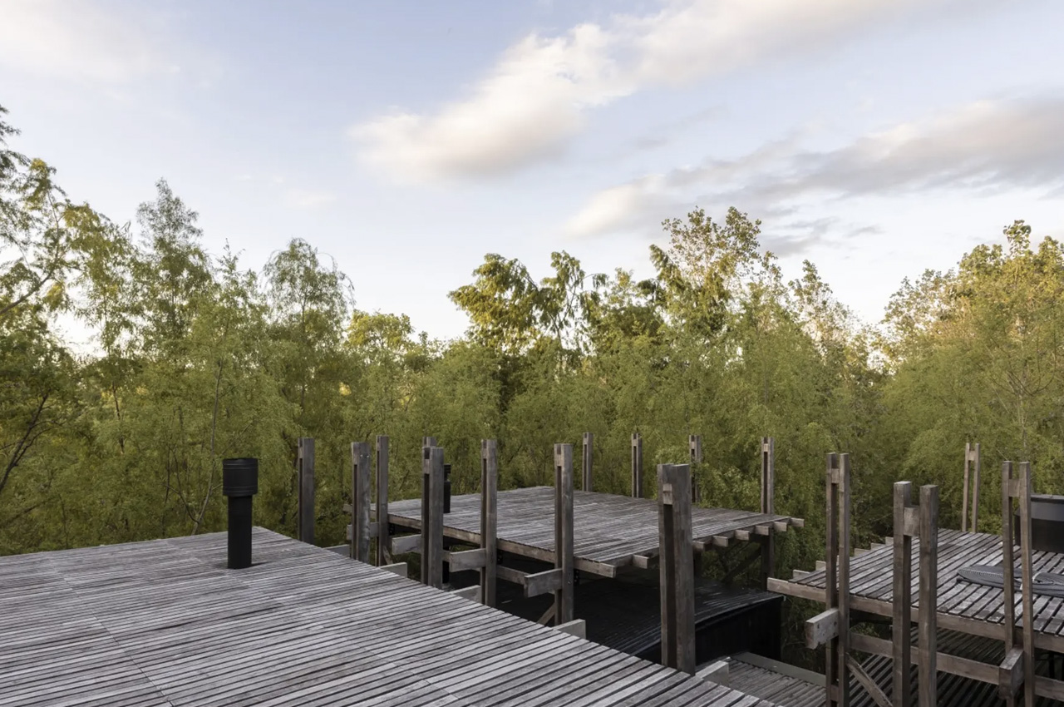
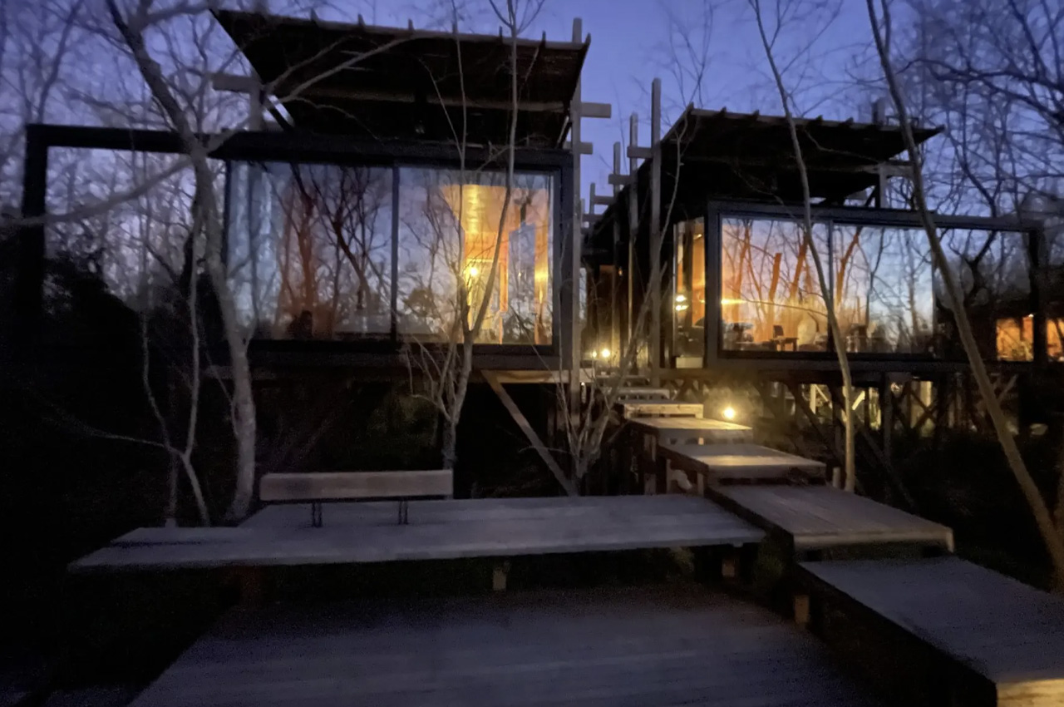
The post Raised On Stilts, This Wooden Home Features An Interesting Elevated Layout first appeared on Yanko Design.
0 Commentaires