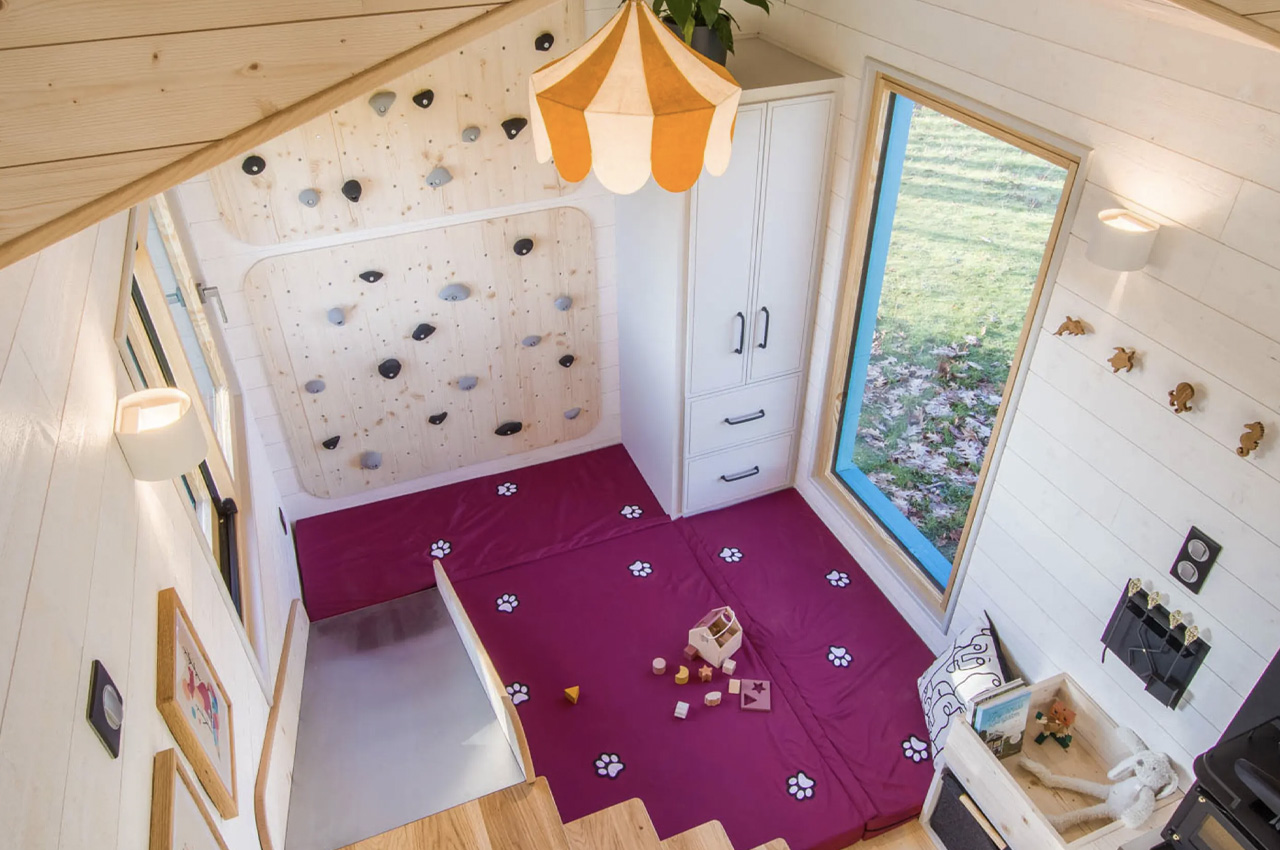
Named La Maison du Bonheur or House of Happiness, this charming little home is designed by Baluchon. It is unique, and a little different from the typical tiny homes, as it not only serves as a wholly functional house but also as a fascinating play area. This play area is amped with a slide and climbing wall. The tiny home was commissioned by the homeowner Siana as she wanted a playroom for her daughter and her friends, that could be converted into a traditional tiny home once she grew up.
Designer: Baluchon
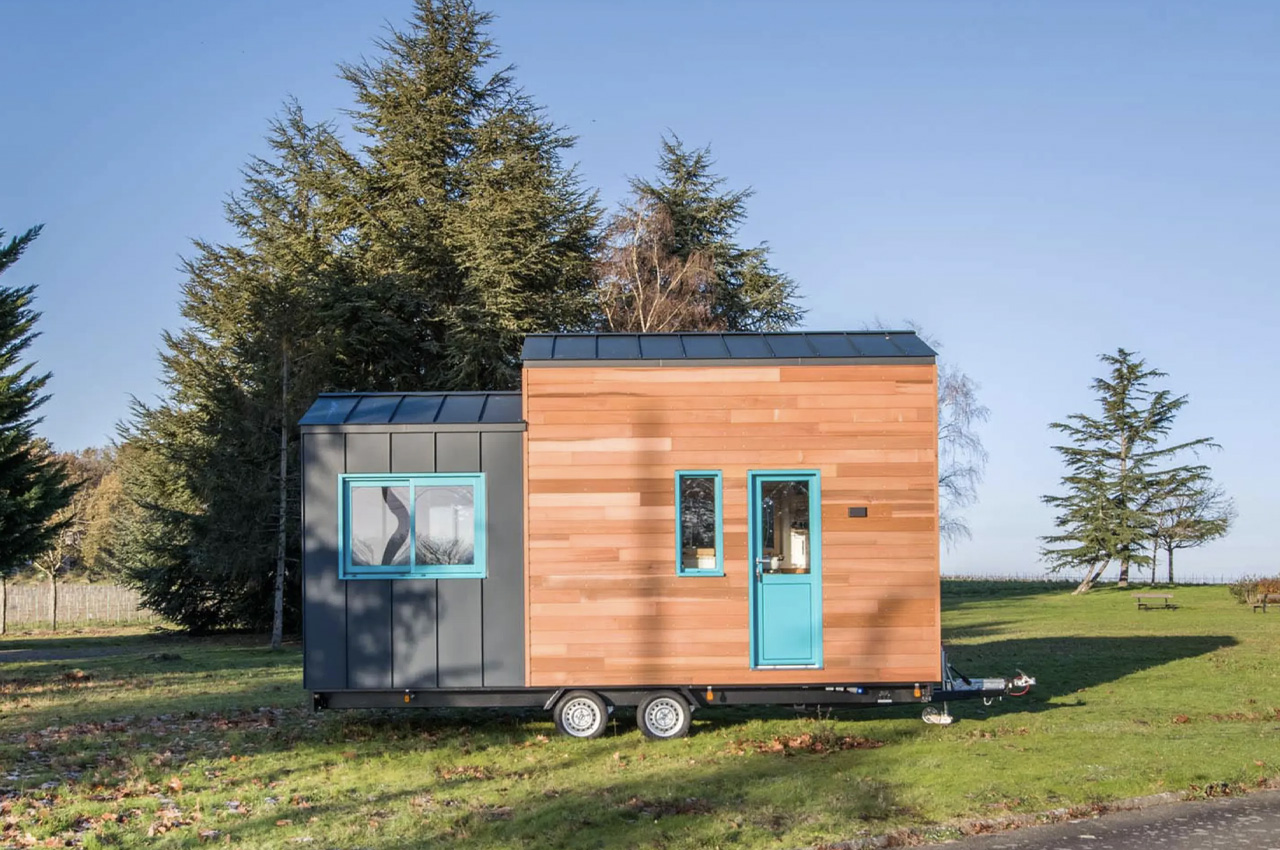
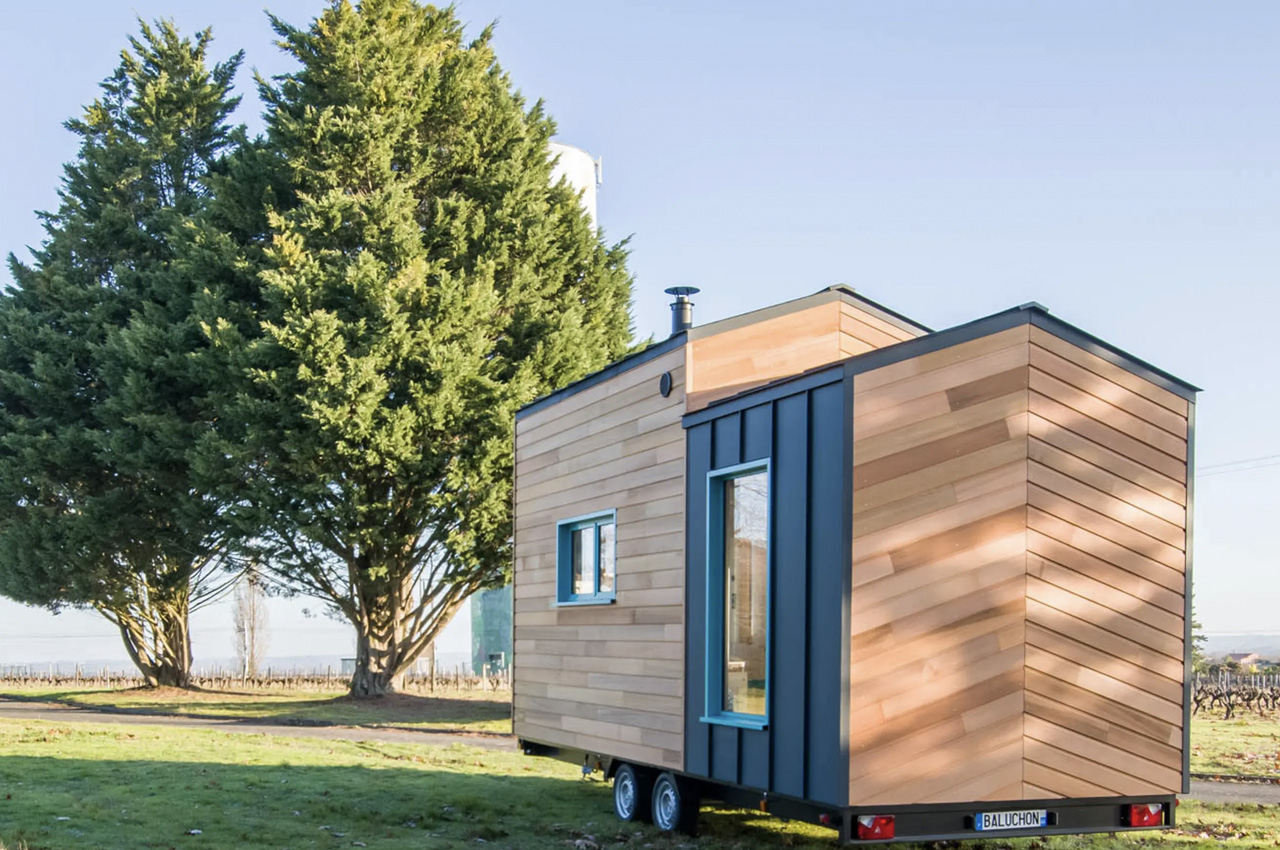
Measuring 20 feet in length, and based on a double-axle trailer, La Maison du Bonheur has a finishing of red cedar with aluminum cladding. It is powered by a standard RV-style hookup. What would have typically been the living room of the home series functions as the play area? It includes a slide, a small playhouse, a climbing wall as well as a mat. There is also some space to store toys and books. The room is amped with generous glazing to ensure it is light-filled and serves as a spacious and fun space for young kids.
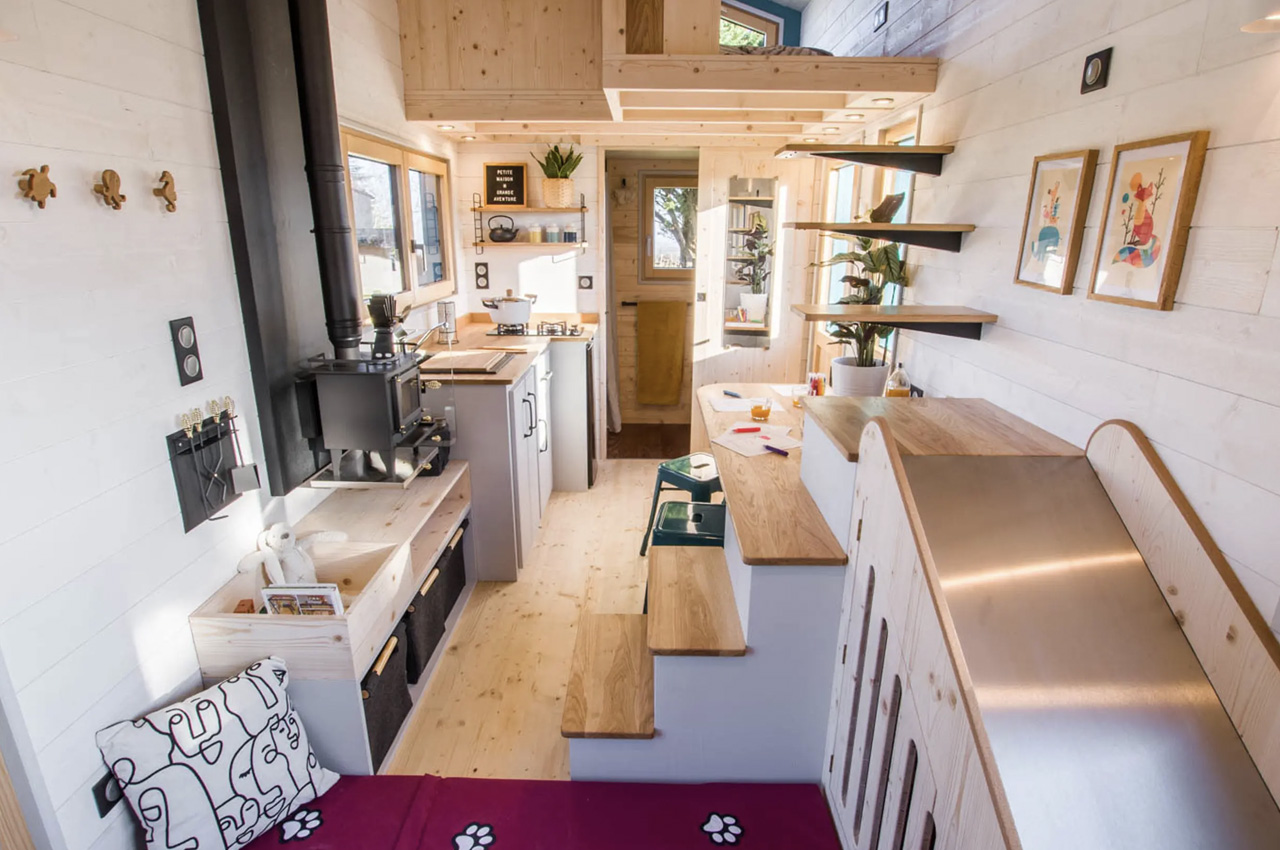
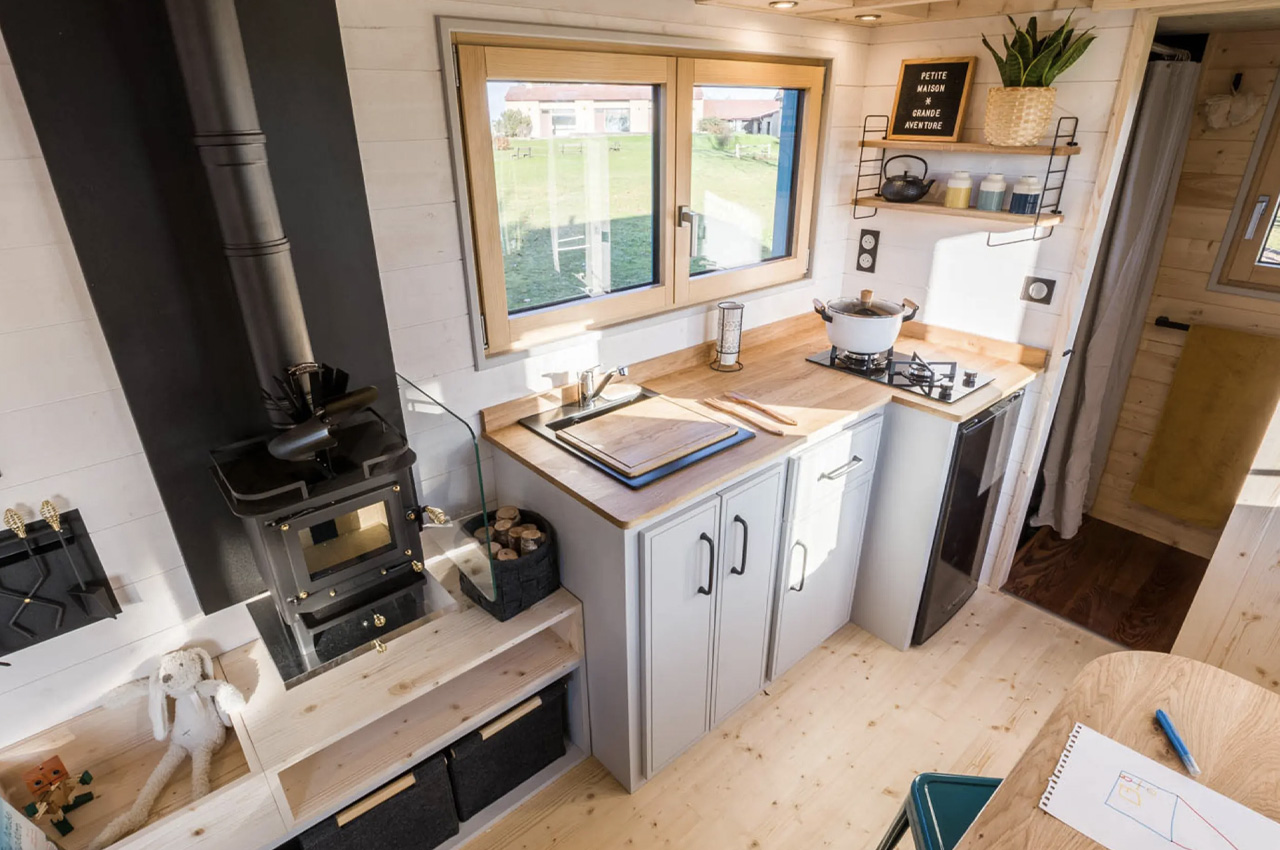
The rest of the home functions as a typical tiny house. It includes a dining table with seating space for three people and a small wood-burning stove. The kitchen is pretty compact, and it includes a two-burner propane-powered stove, sink, fridge, and cabinetry. This space is connected to the bathroom which also includes a shower and a toilet.
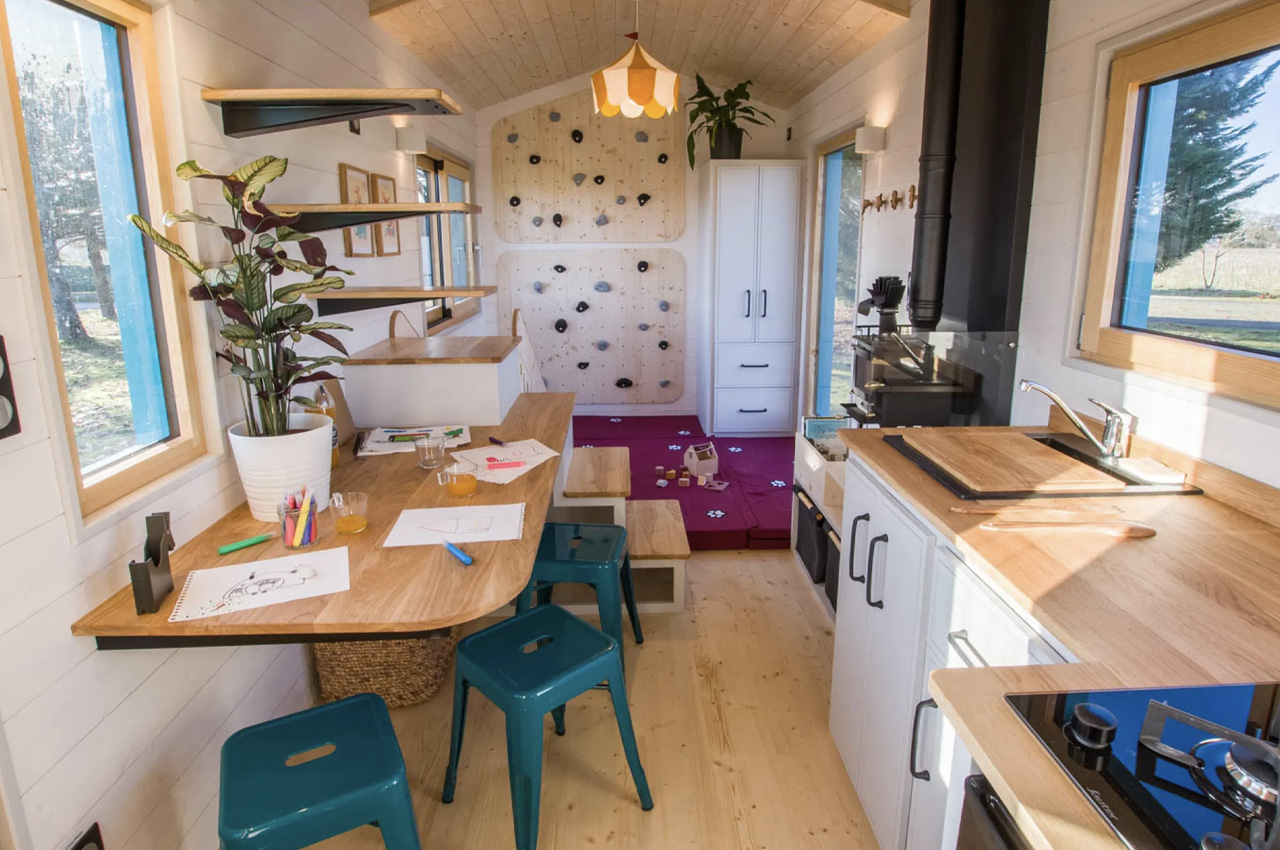
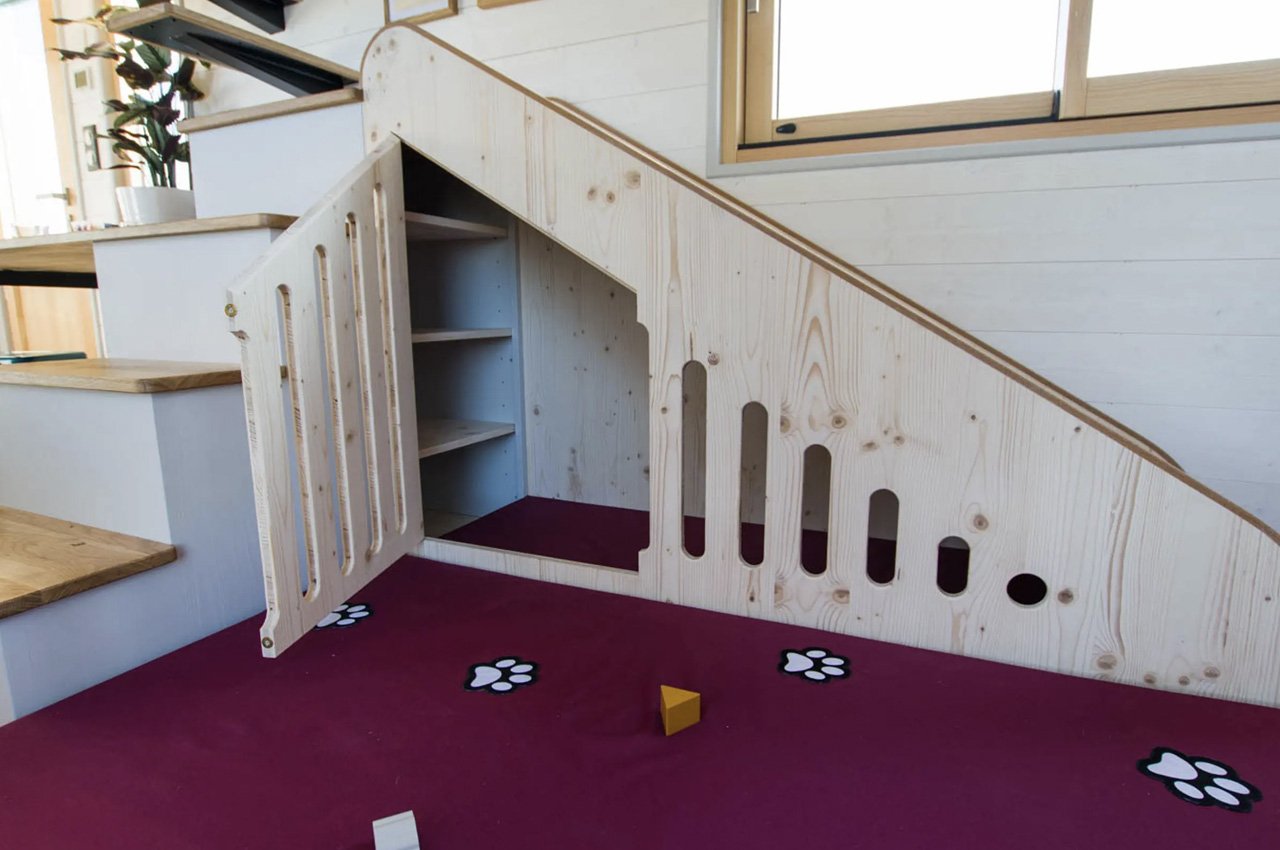
La Maison du Bonheur contains one bedroom which can be accessed via a staircase, that is integrated into the slide and dining area. The bedroom is a traditional loft-style bedroom which is typically seen in tiny homes. It contains a low ceiling, storage space, and a bed. The home has been delivered to its owner, and it is located in southeast France. We aren’t sure of the pricing of the home, but Baluchon tiny homes usually start at around US$85,000.
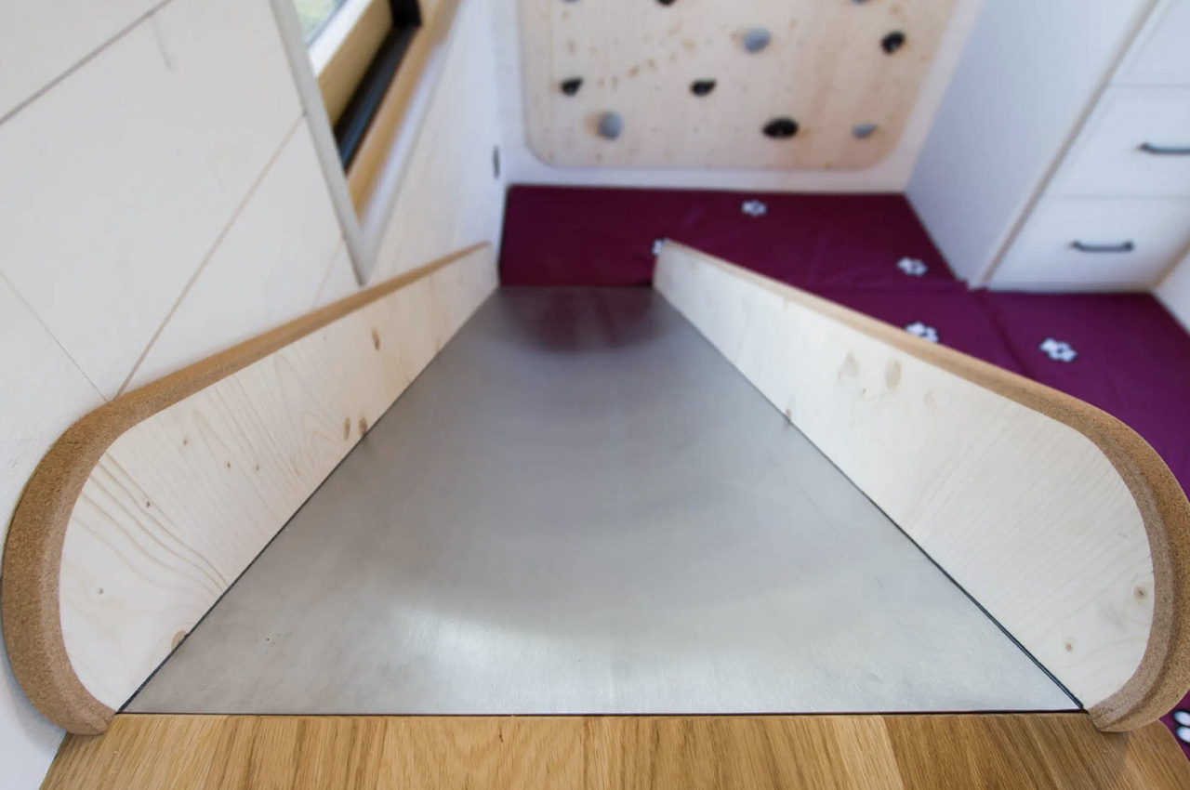
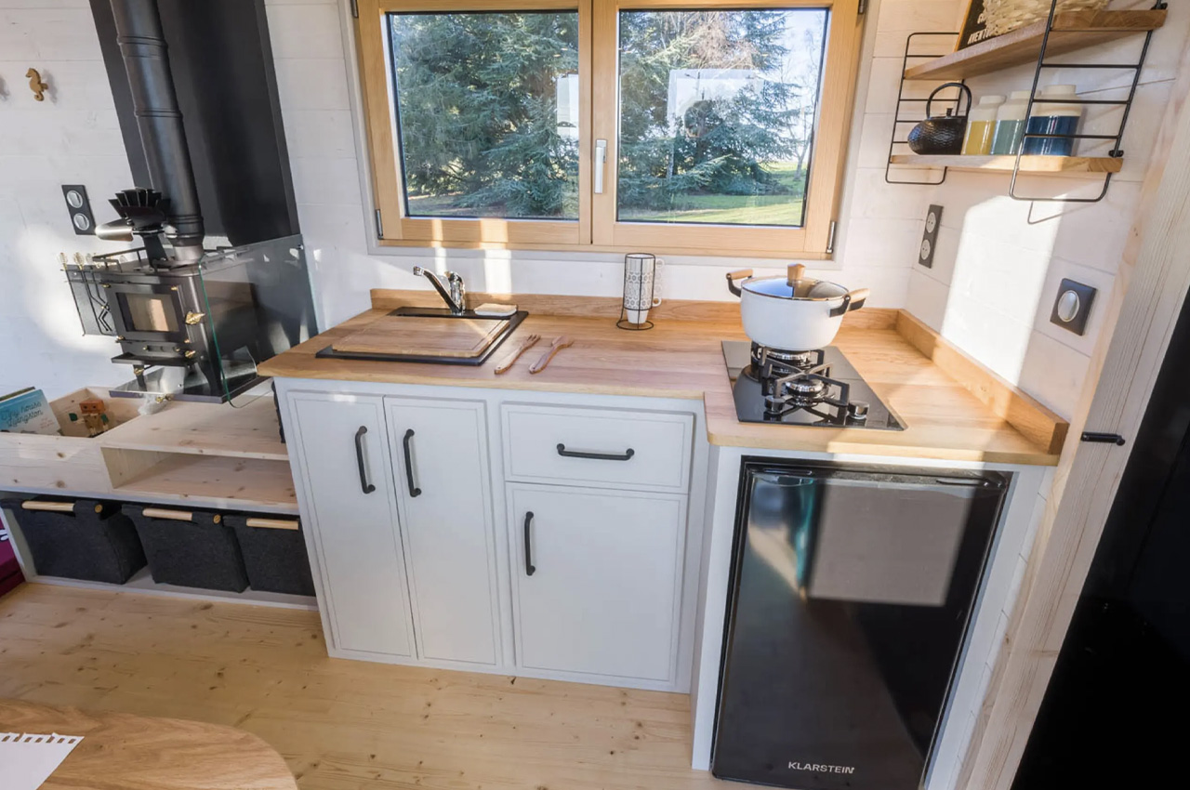
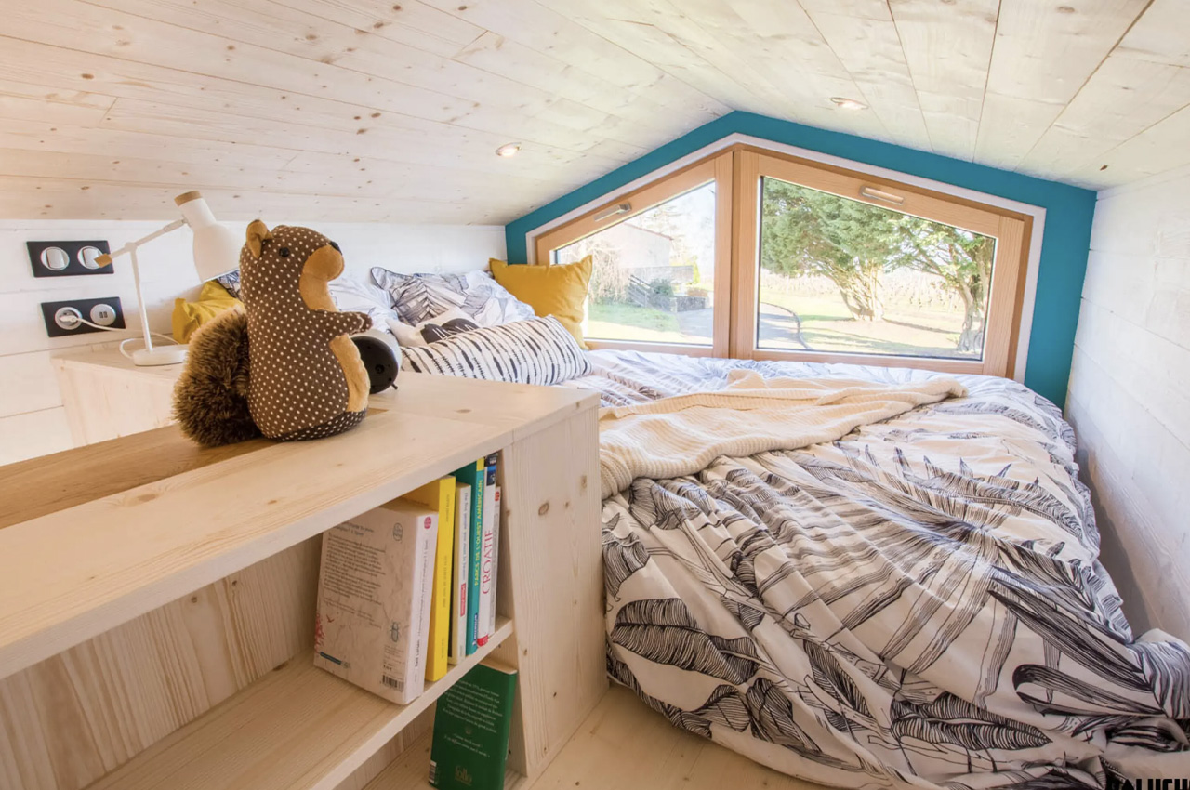
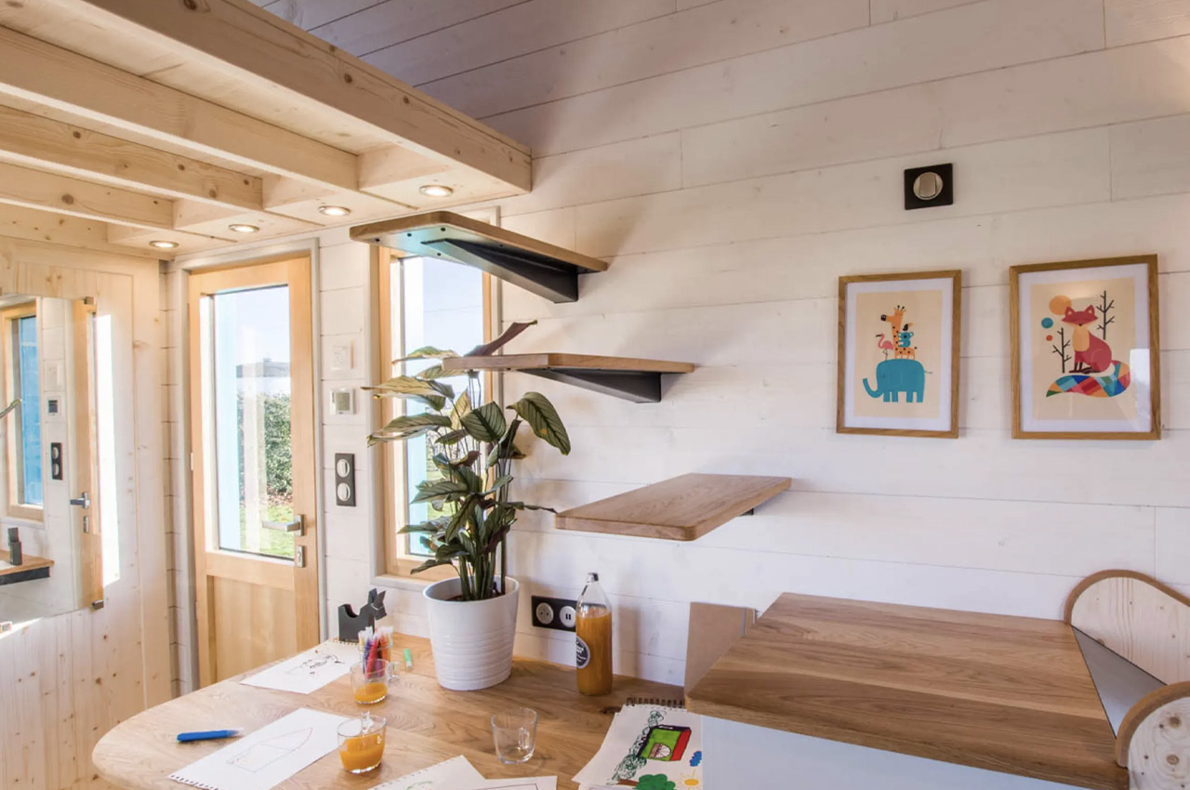
The post Baluchon’s Tiny ‘House Of Happiness’ Doubles Up As A Play Area With A Climbing Wall first appeared on Yanko Design.
0 Commentaires