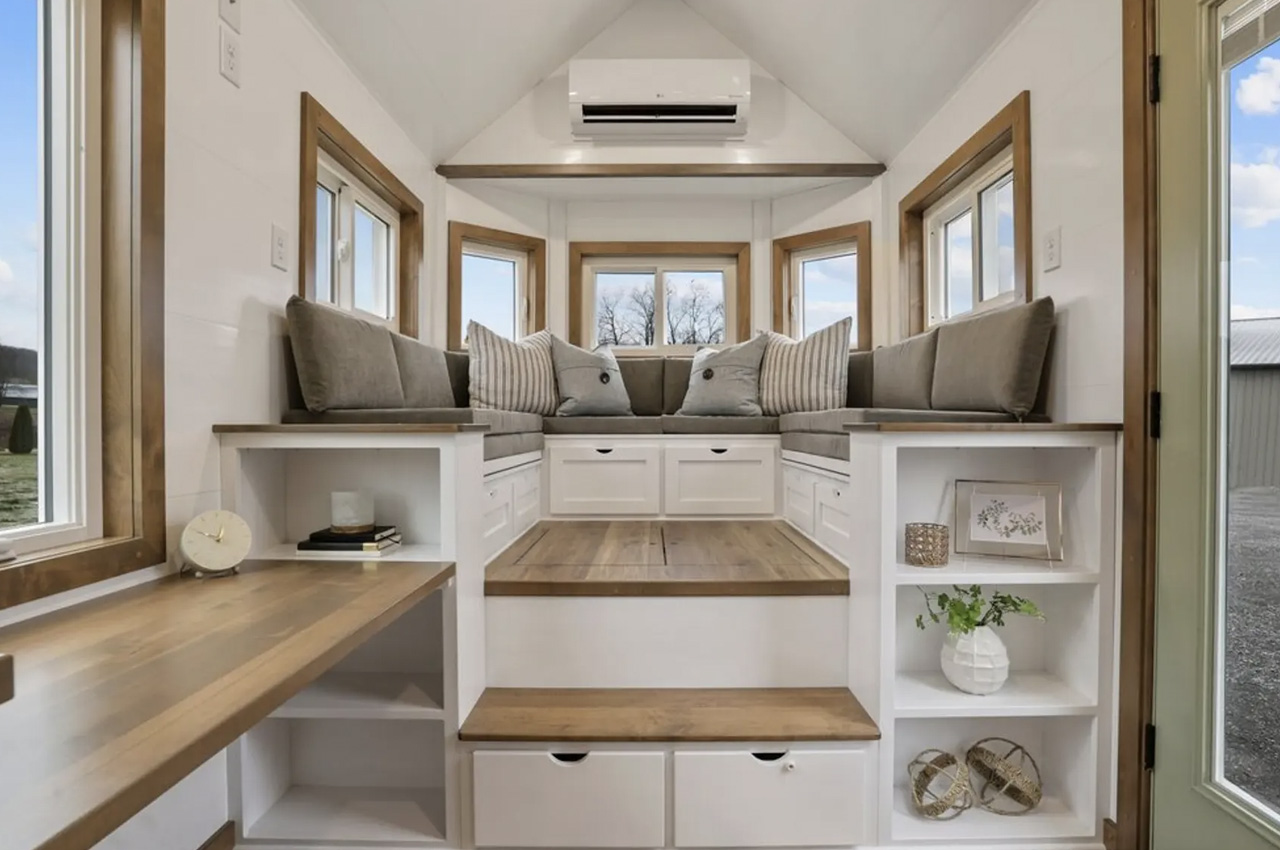
If you’re someone whose finally hopped onto the micro-living bandwagon, then you maybe struggling with space constraints. Once you move into a tiny home, and go compact, you’re often challenged with the lack of storage space, but the Bofin tiny home won’t elicit any such complaints from its residents! Designed by Modern Tiny Living, the Bofin tiny home features a clever and thoughtfully designed layout which includes a whole bunch of drawers, shelves, books, and cabinetry. The home also incorporates a light-filled elevated living room in a space of 24 feet.
Designer: Modern Tiny Living
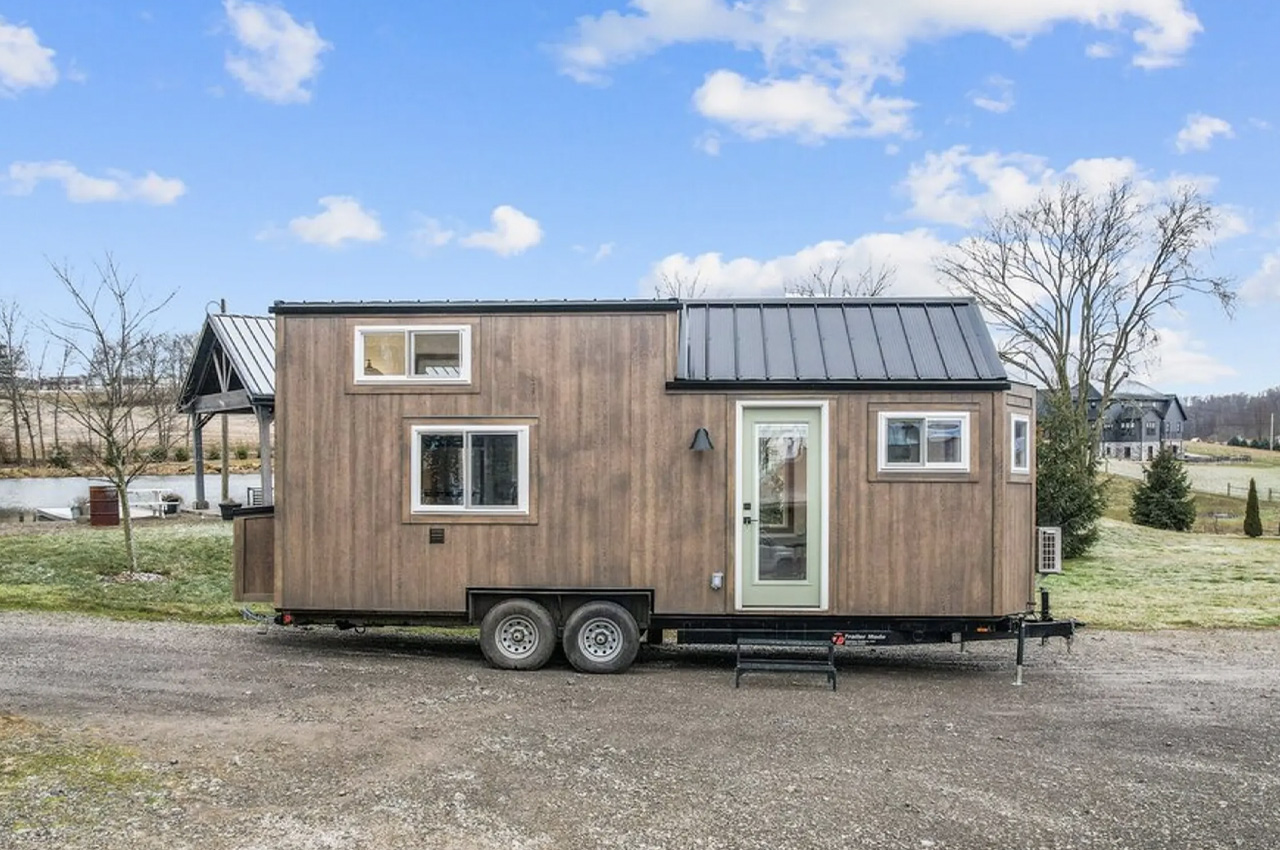
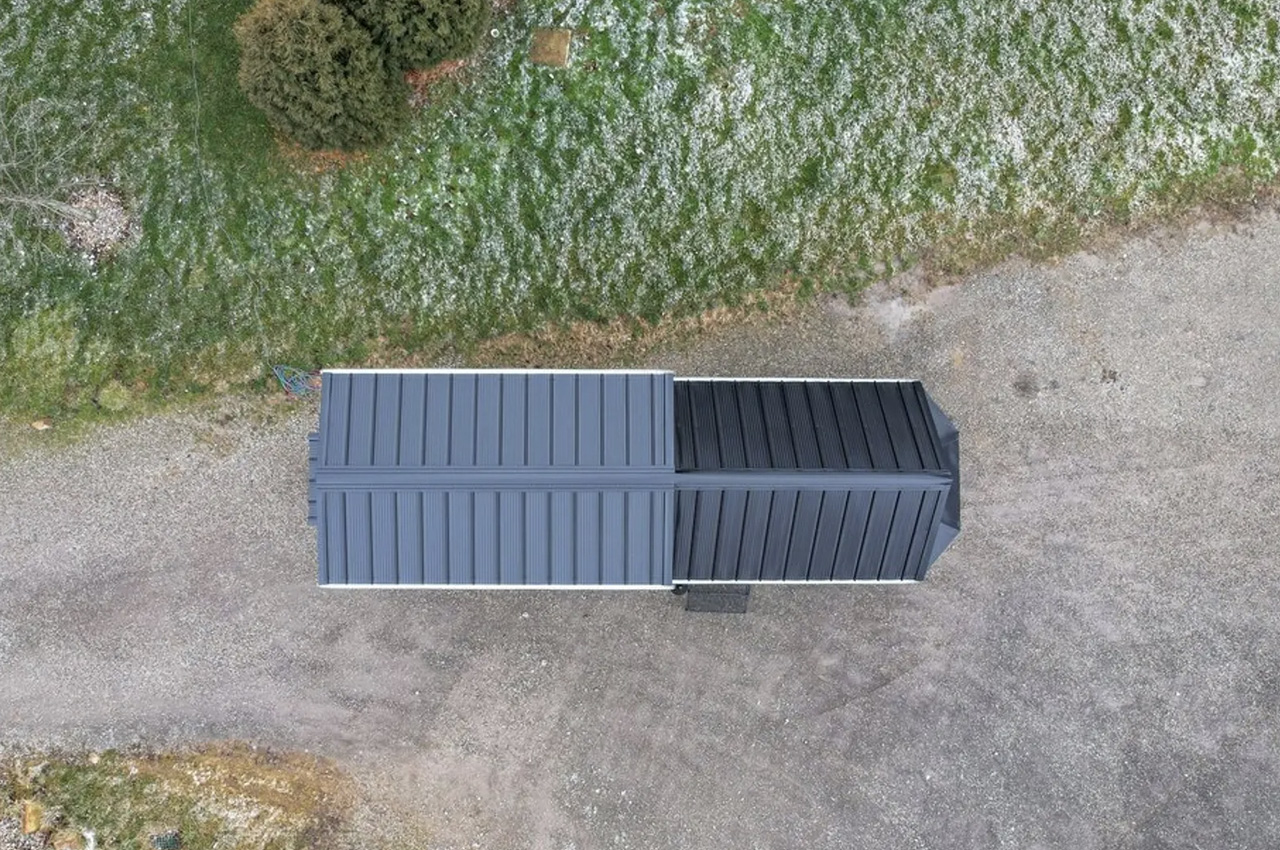
The tiny home is named after an Irish island that the owner is truly fond of. The Bofin is short for a North American tiny home, but it isn’t the smallest. It is founded on a double axle trailer and features a finishing of engineered wood and a steel roof. The interior of the home is quite simple an subtle, marked with PVC paneling and wood. The layout of the home focuses on a raised living room, which builds plenty of space for storage. This also allows drawers to be integrated into the seating and includes storage-integrated steps into the interior. Bookshelves have also been fitted by the sides. The raised living room is spacious and can accommodate around six people. Generous glazing allows sunlight to stream freely through the day.
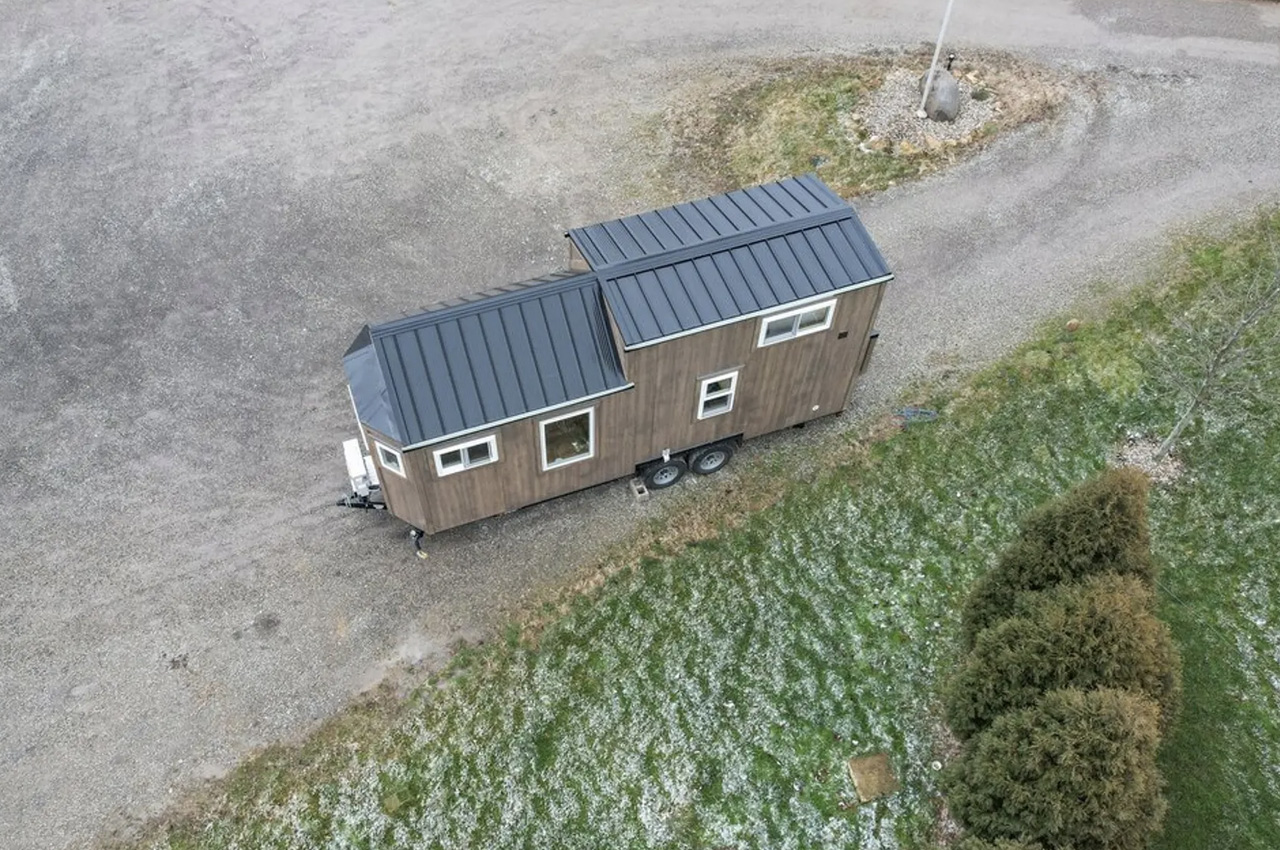
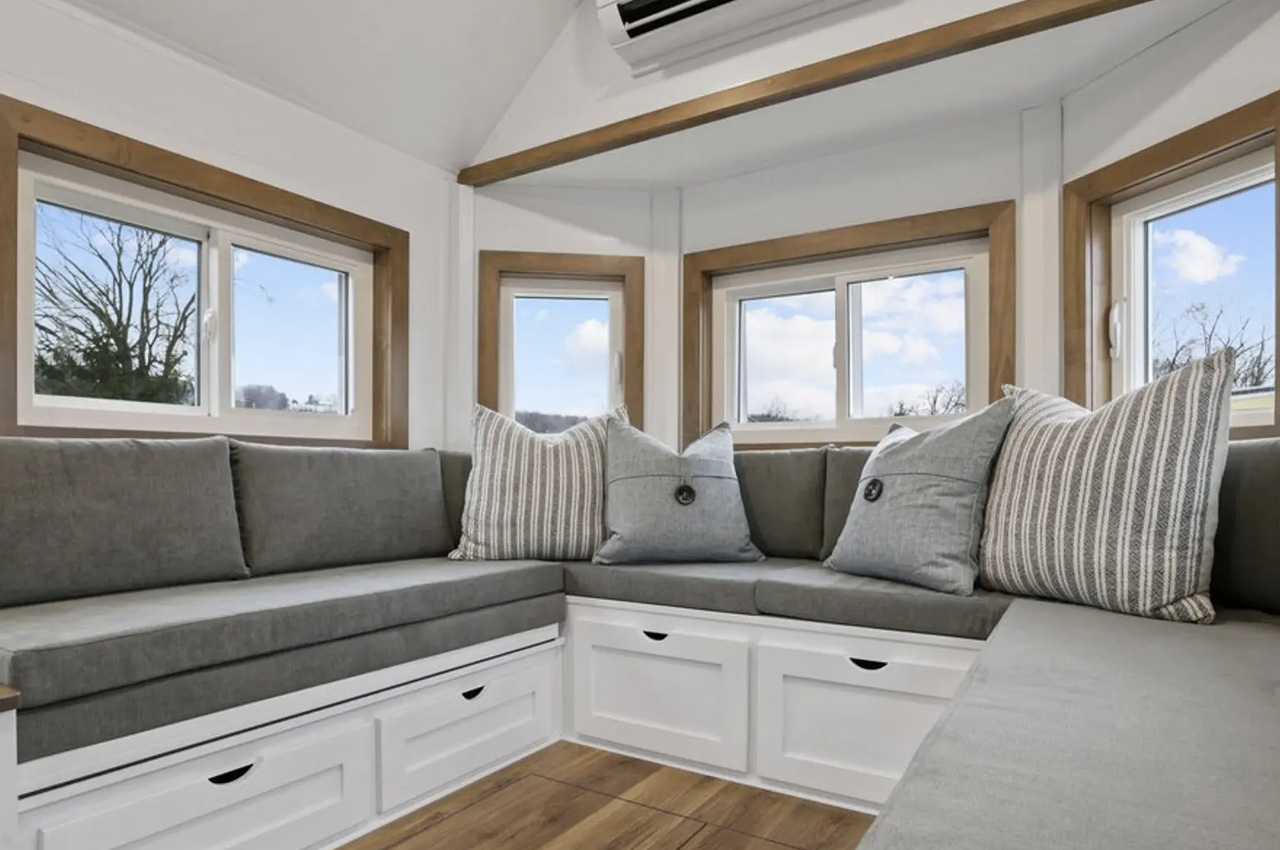
Close to the living area is the kitchen which includes a table area that can be used as a dining space, work area, as well as a breakfast bar. The kitchen is also equipped with an oven, a three-burner propane-powered stove, a microwave, a sink, a fridge/freezer, a washer/dryer, and loads of cabinetry. Little storage racks have been integrated into the ceiling, and they can be pulled down to store condiments, spices, and other small items.
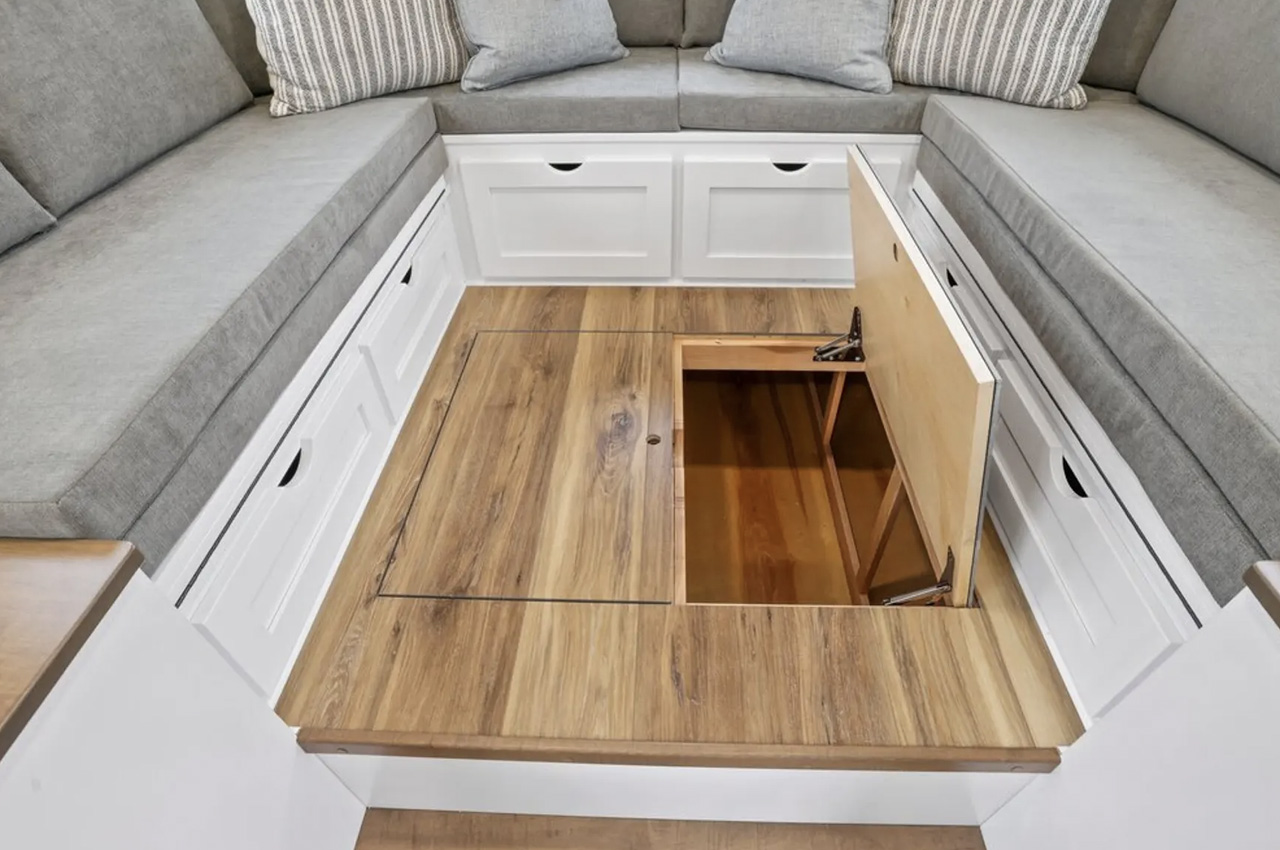
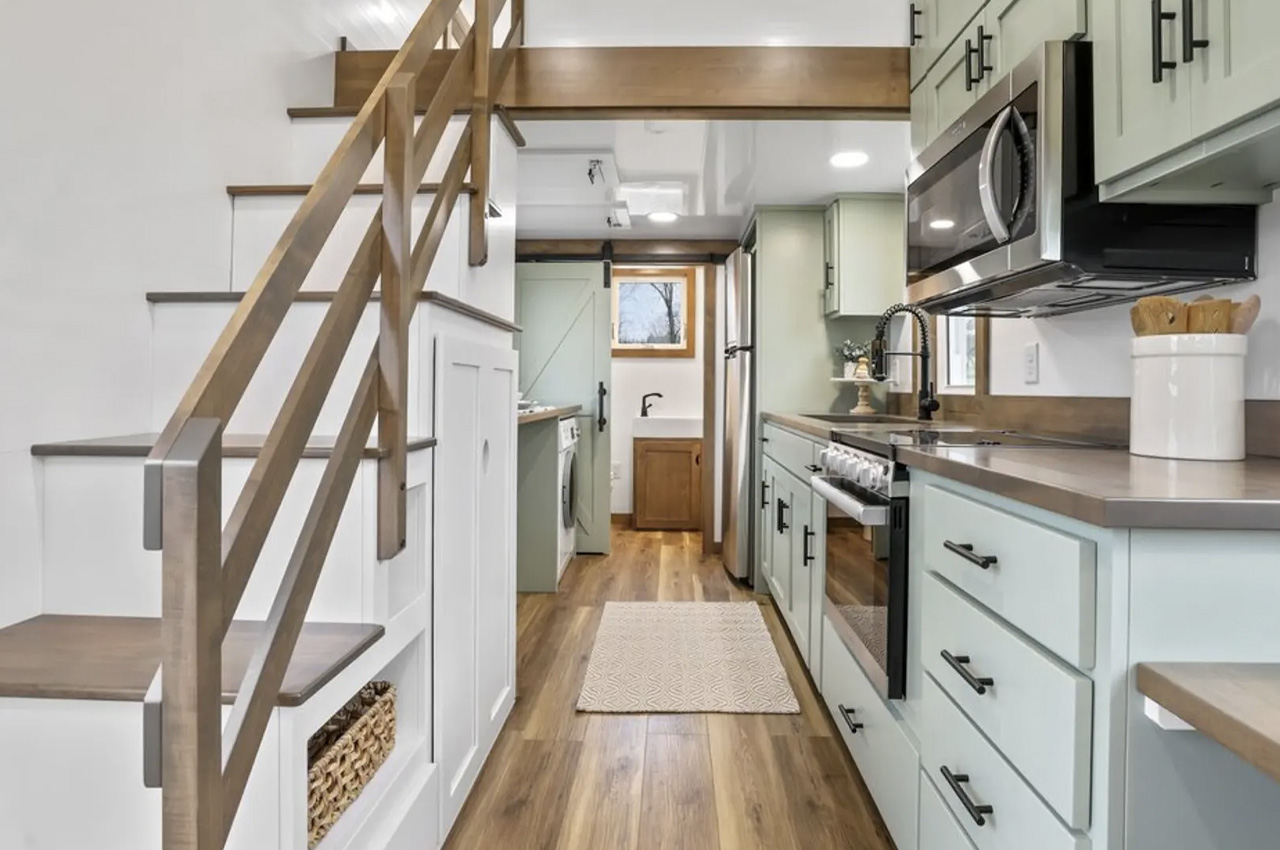
The bathroom is located on the other end of the home, and you can enter it via a barn-style sliding door. The bathroom seems quite compact, and it contains a toilet, shower, and small sink. The Bofin accommodates only one bedroom which can be reached through a storage-integrated staircase. This room is much like most bedrooms found in typical tiny homes, accompanied by a low ceiling and a comfy double bed.
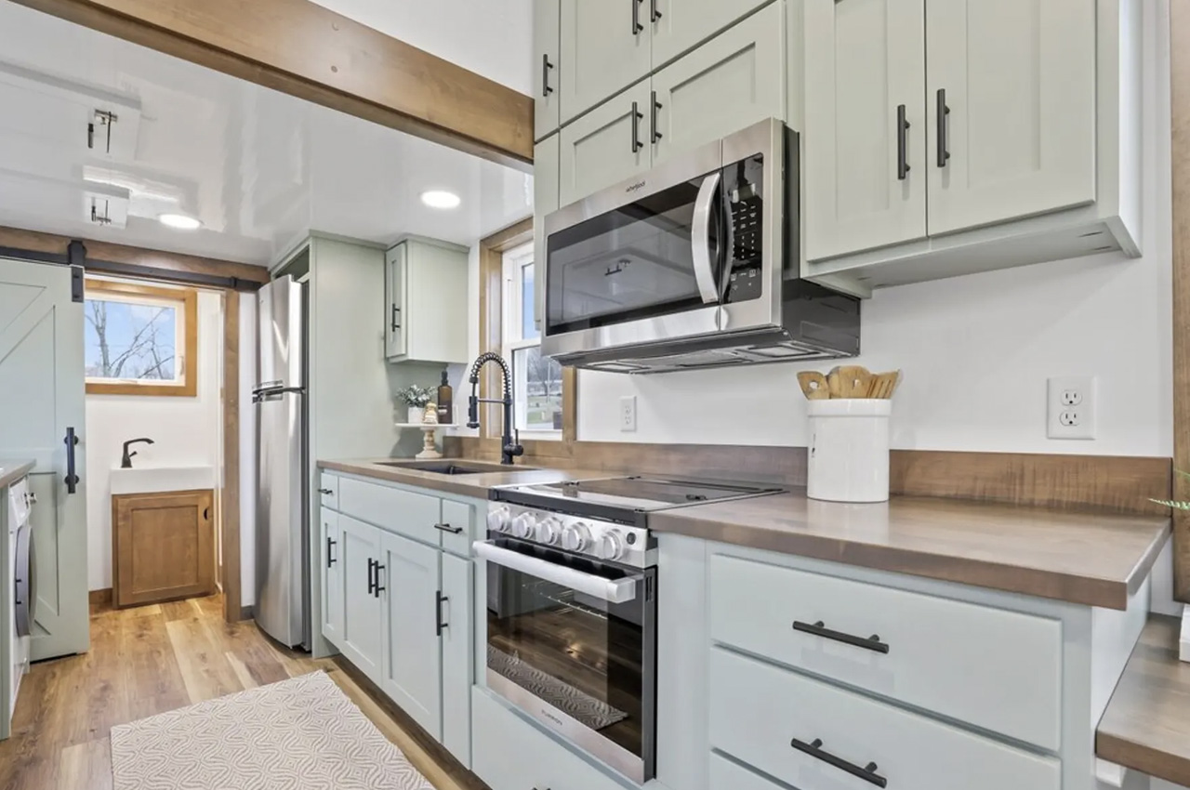
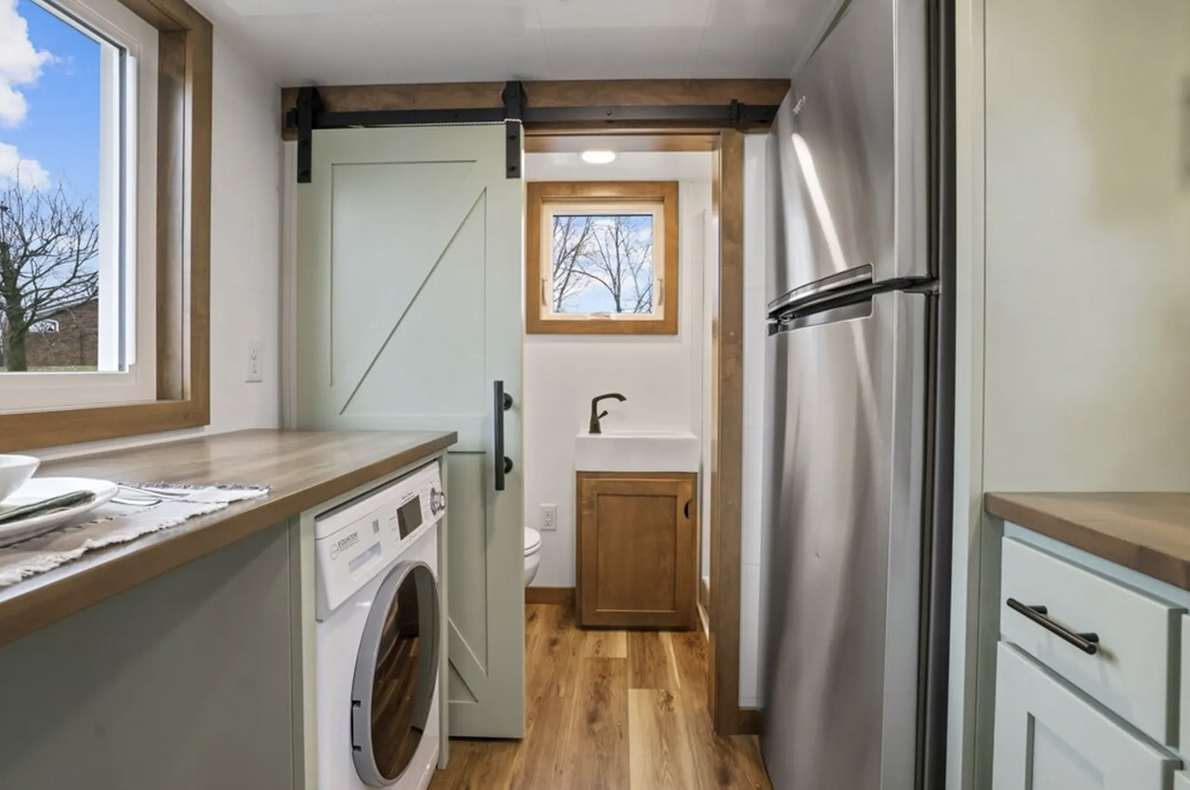
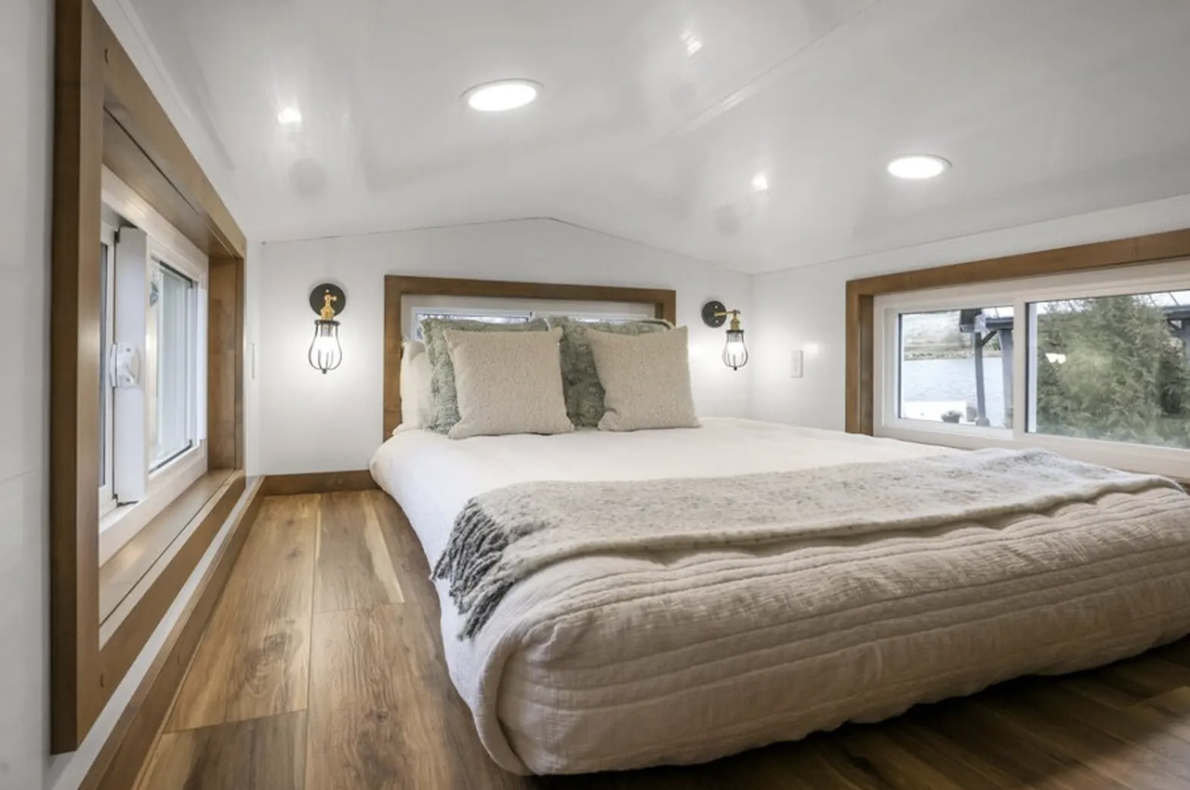
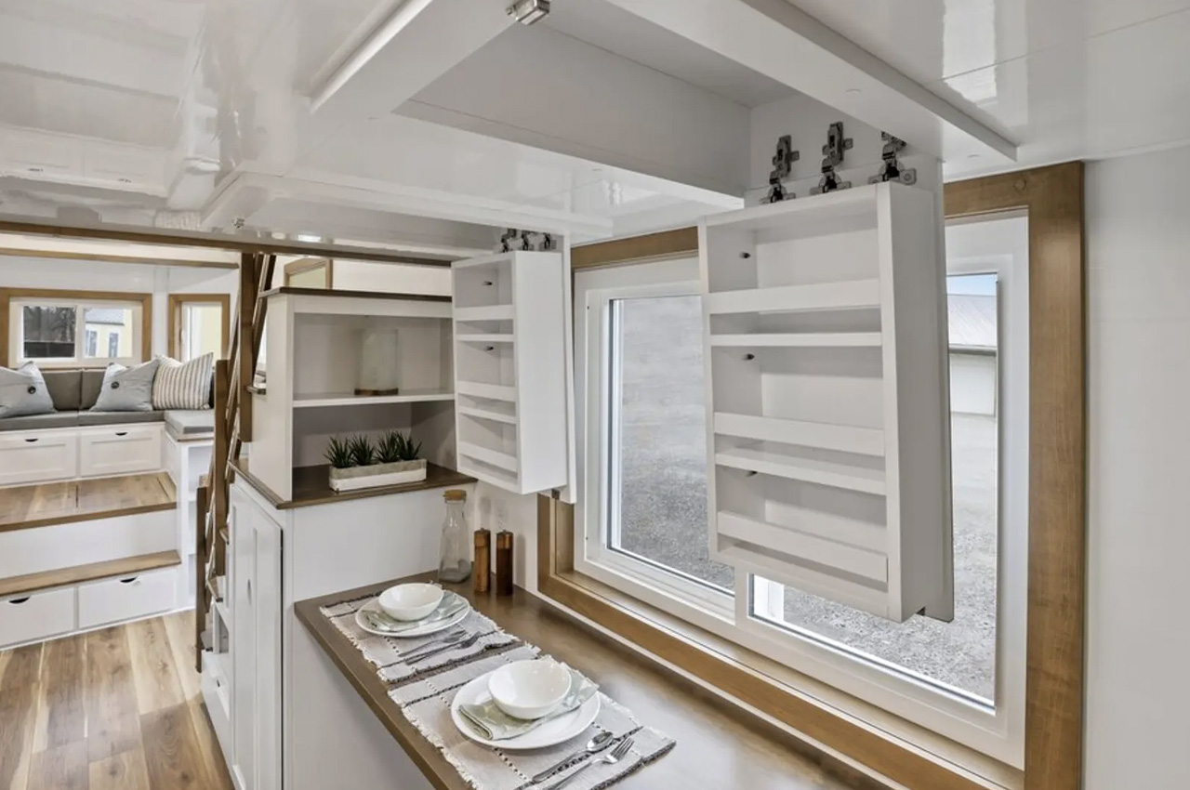
The post A Raised Living Area With Integrated Storage Makes This Tiny Home More Functional & Unique Than It Looks first appeared on Yanko Design.
0 Commentaires