
In major cities worldwide, the ever-increasing cost of living and space crunch have become common challenges. Toronto, one of Canada’s prominent cities, is no exception. To address this issue, it’s crucial to optimize every available space. In the contemporary era of interior design, the focus has shifted towards planning and adapting to small spaces, mobile housing, multi-use spaces and furniture. As more people yearn to experience city life, it’s imperative to make even the smallest spaces comfortable. The Symington Laneway Suite, situated in Toronto’s Junction neighborhood, is a quintessential example of innovative space utilization and modern interior design.
Designer: Lanescape Architecture
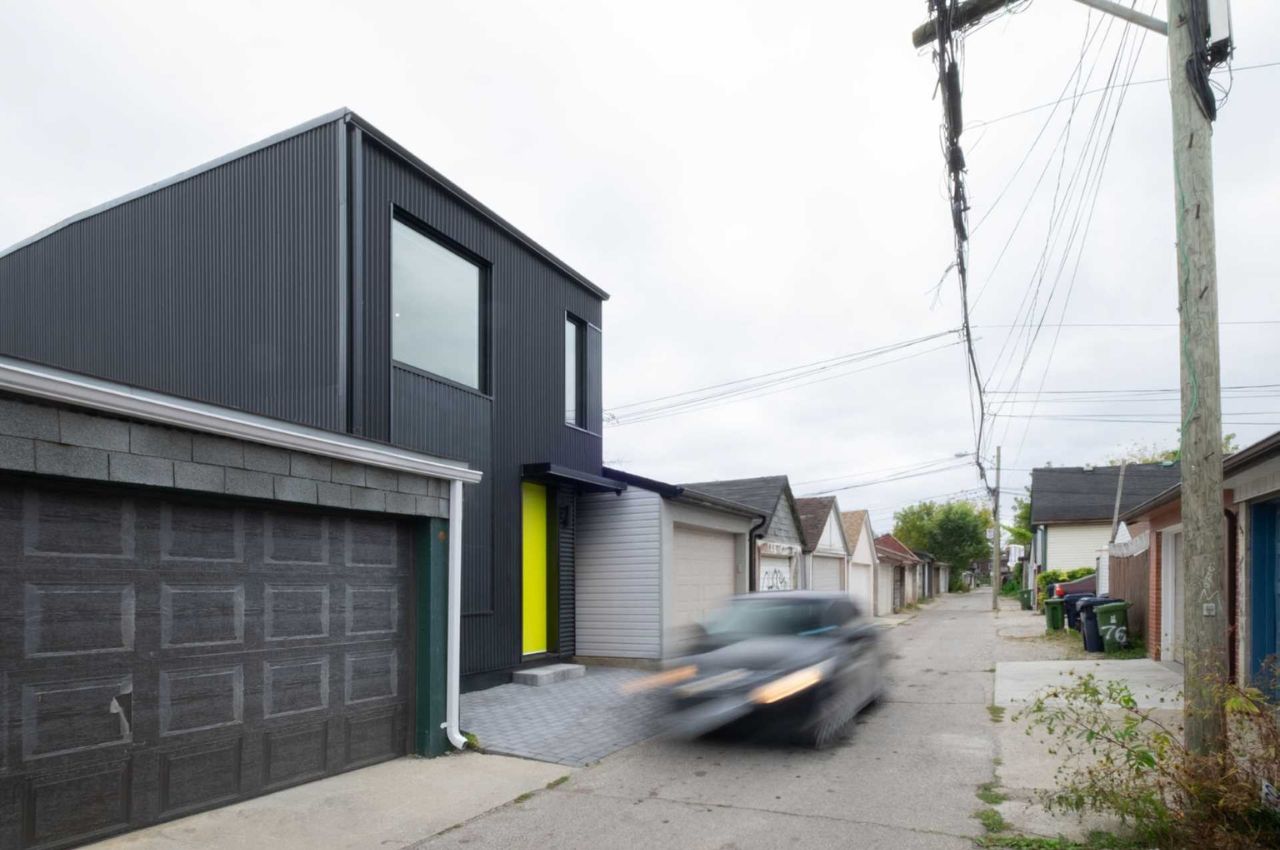
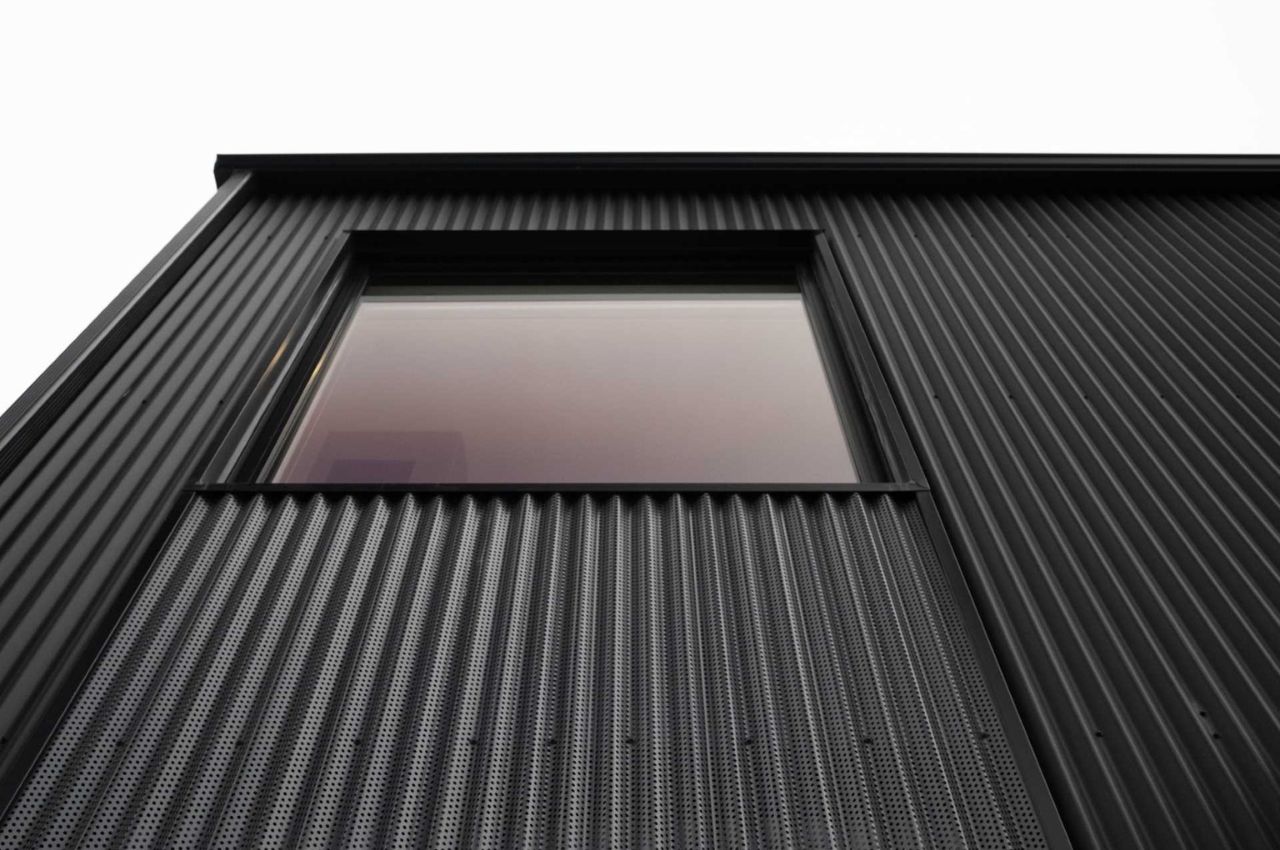
In the heart of Toronto’s Junction neighborhood, on a narrow 17-foot wide lot, stands a beacon of modern living: the Symington Laneway Suite. This 1,000 square foot (92sqm), 2-storey home is a testament to ingenuity, offering a 1-bedroom, 1.5 bathroom residence conveniently close to parks, transit, and community amenities. The exterior is built using black corrugated metal, while horizontal planks add texture to the ground floor, making it feasible to construct.
Don’t be fooled by its size, this suite is packed with features. As you approach, the bright yellow entry door immediately catches the eye. Behind it lies a den/study, complete with a desk, a cozy sitting area, and a built-in shelving niche – perfect for work-from-home needs or simply completing tasks during the day.
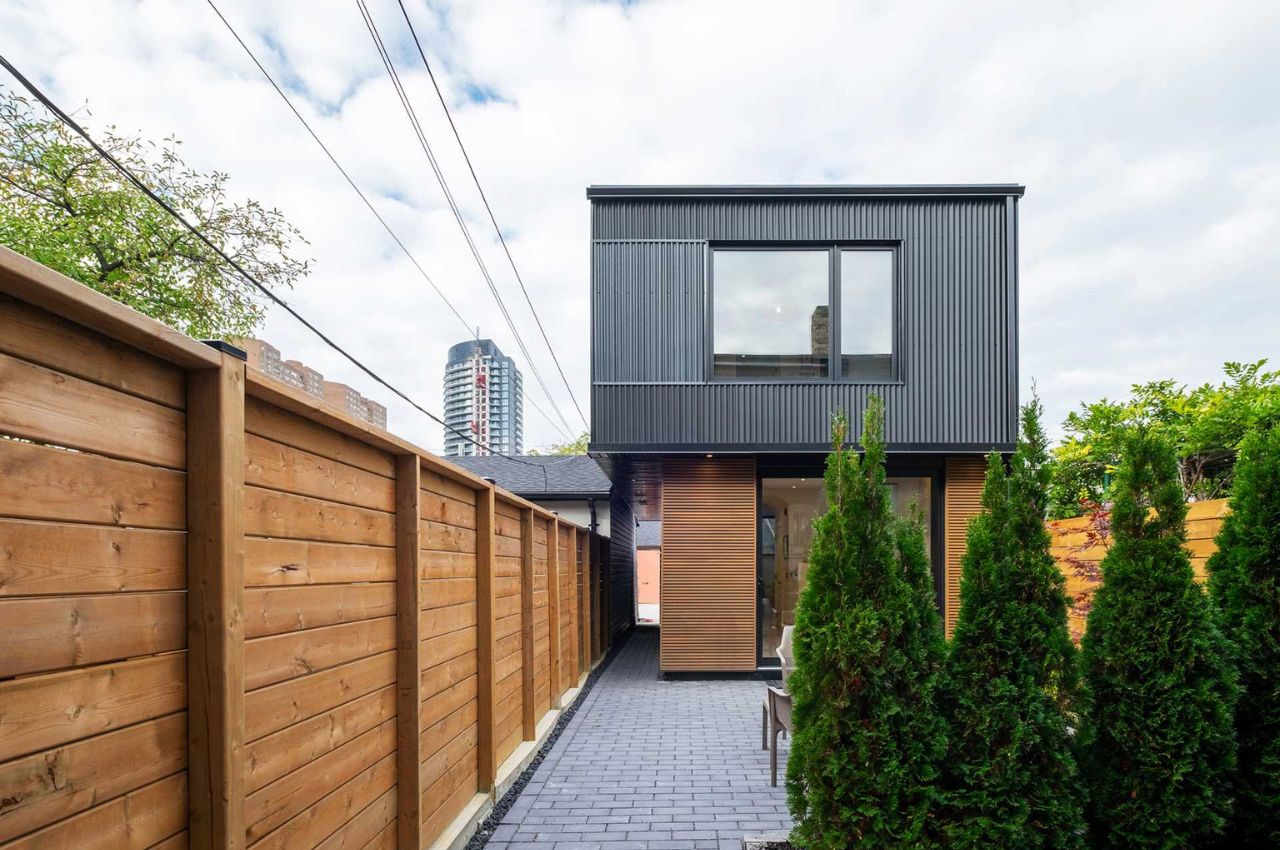
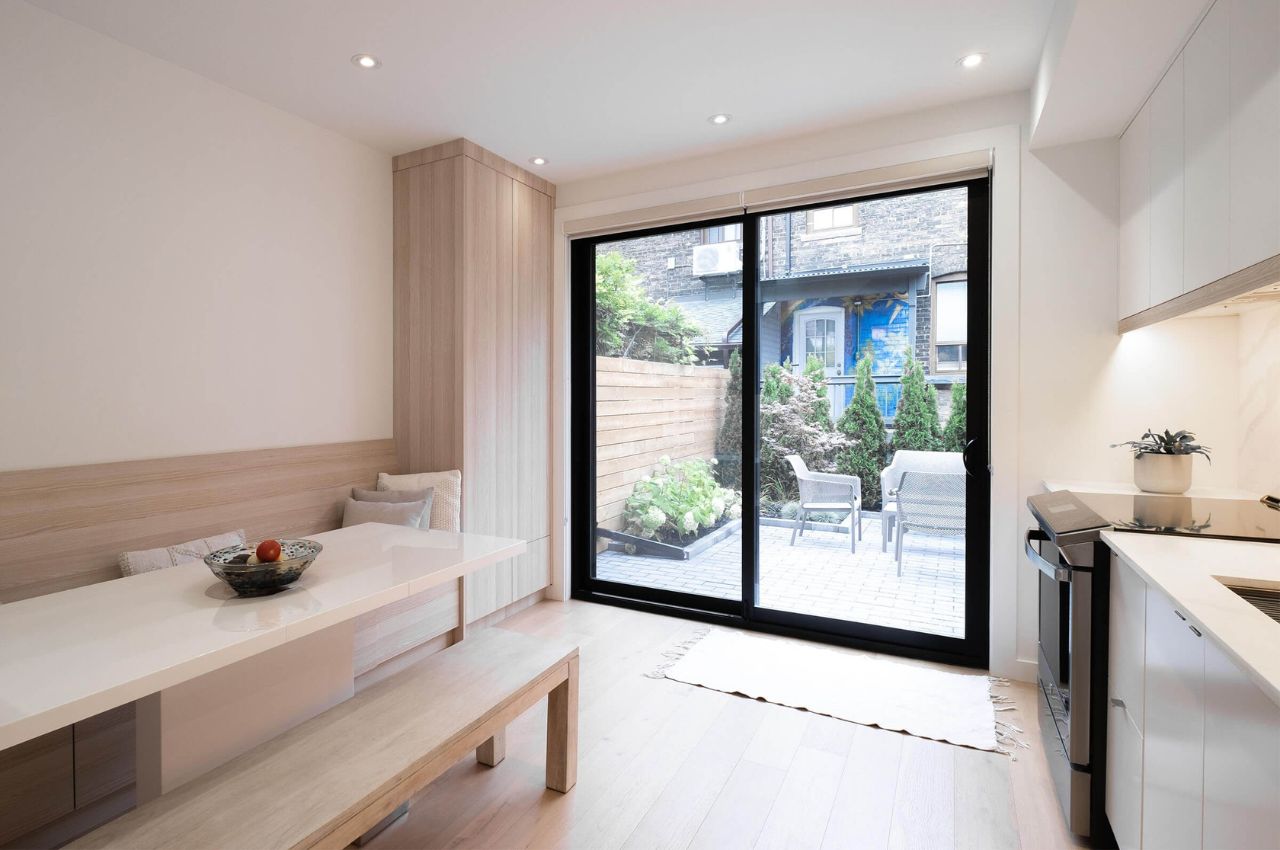
Moving through the space, towards the rear of the laneway house, you’ll find the dining area and kitchen. The dining area boasts banquette seating, while the kitchen is adorned with under-cabinet lighting, adding to its ambiance. A sliding door seamlessly extends this open-plan space to a small patio, offering a delightful outdoor escape.
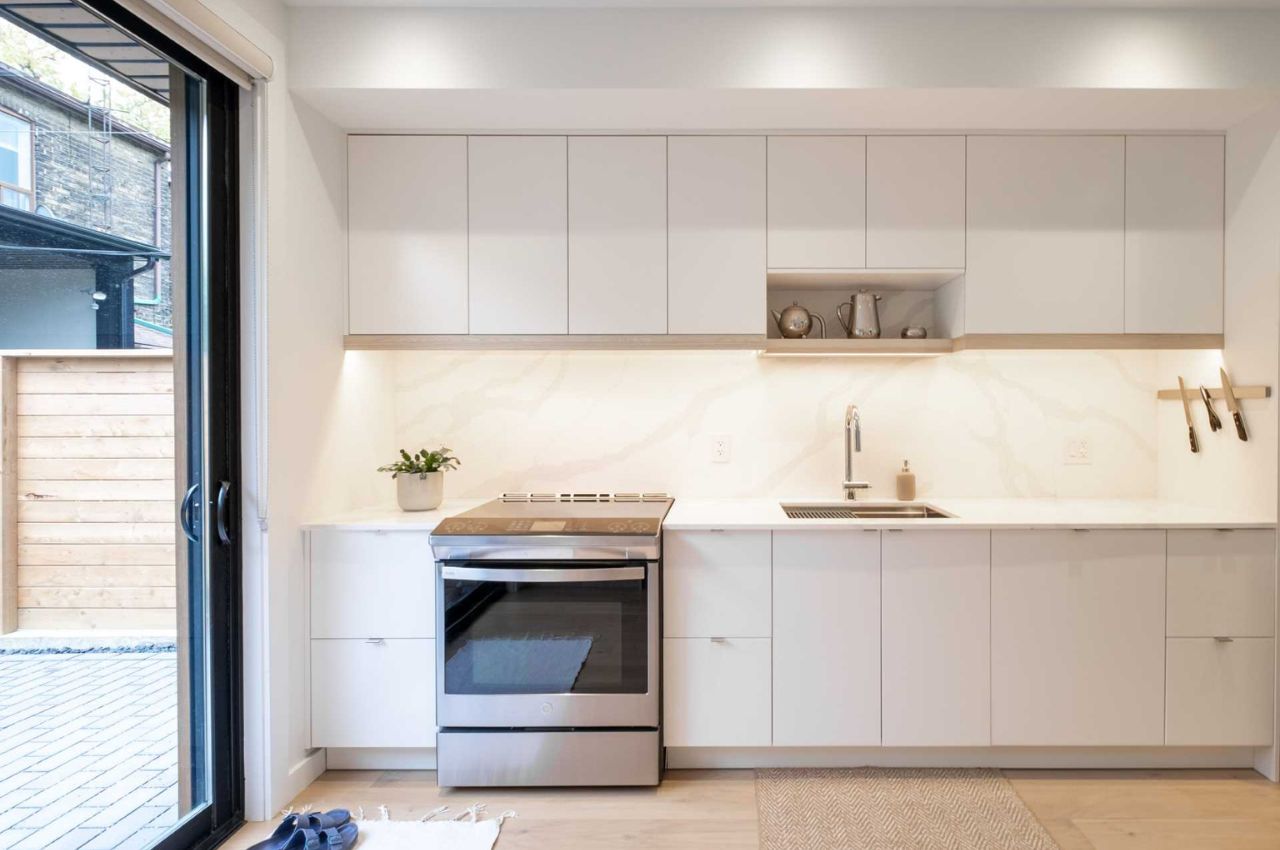
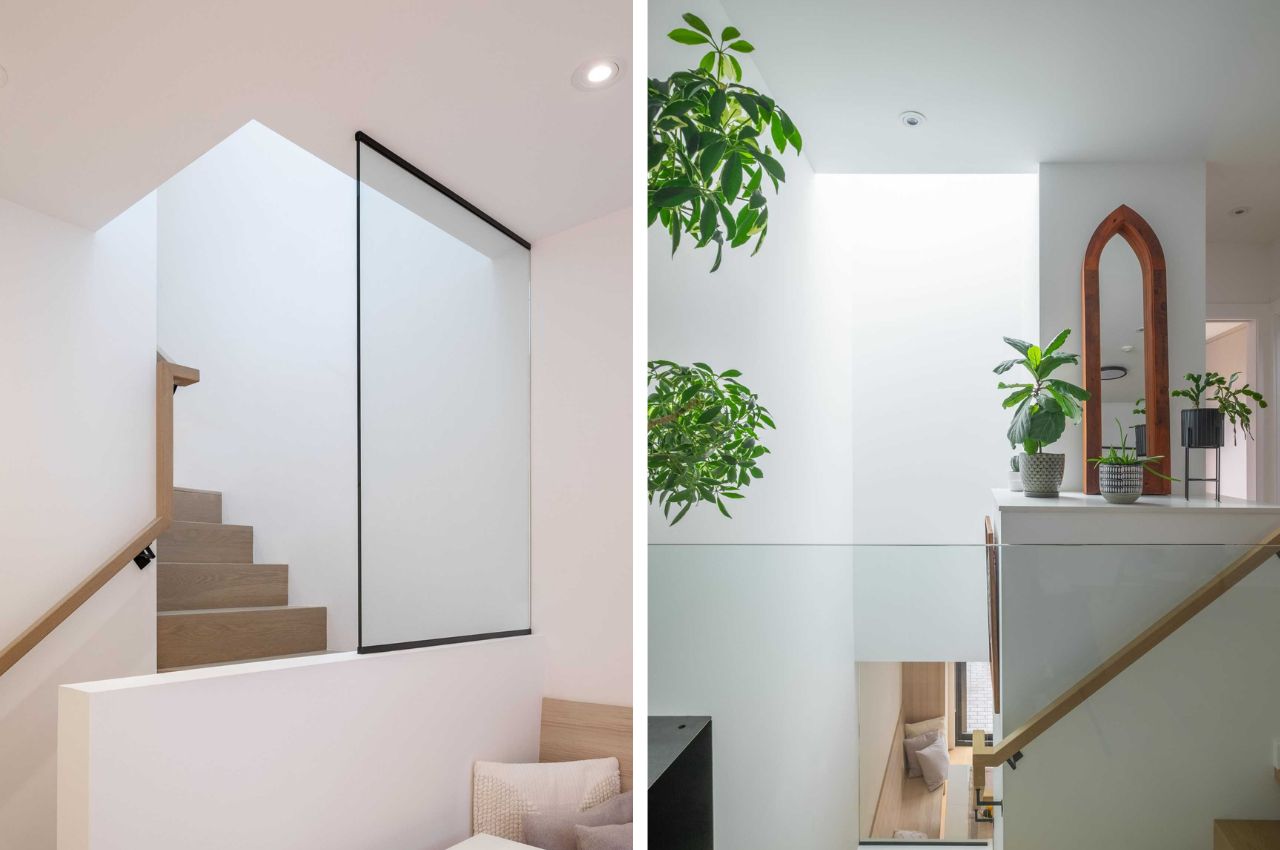
Step onto the patio and take in the ingenious architectural design. The second floor of the laneway house cantilevers outward, providing an additional 3 feet of livable space inside. Stairs between the den and the dining area/kitchen lead to the upper level of the home. Here, a glass partition and railing allow natural light to travel throughout the interior. Upstairs, the small living room, featuring a fireplace, overlooks the laneway with a more private view towards West Toronto. The bedroom and bathroom are located at the rear of the house, facing the yard. Both rooms boast a neutral color palette with added interest in the form of artwork and wallpaper.
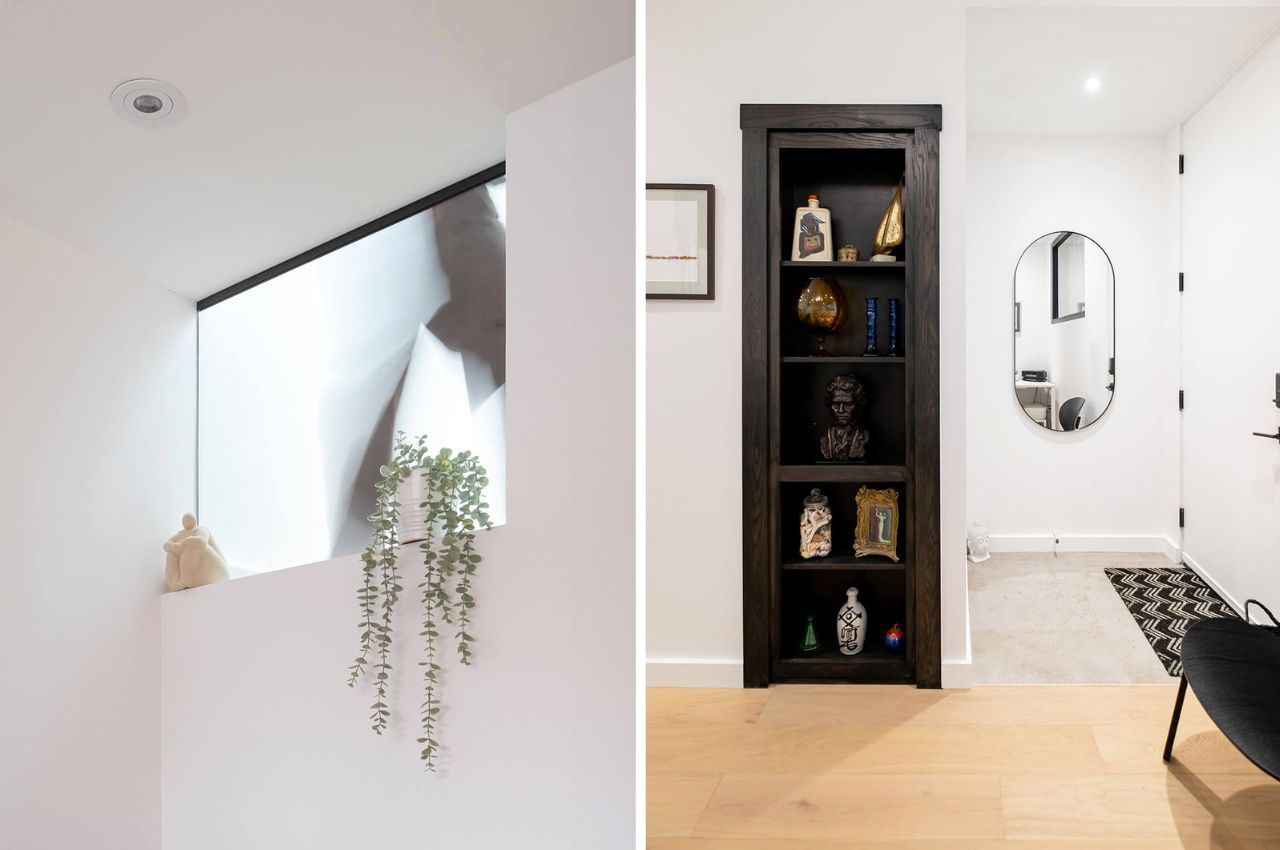
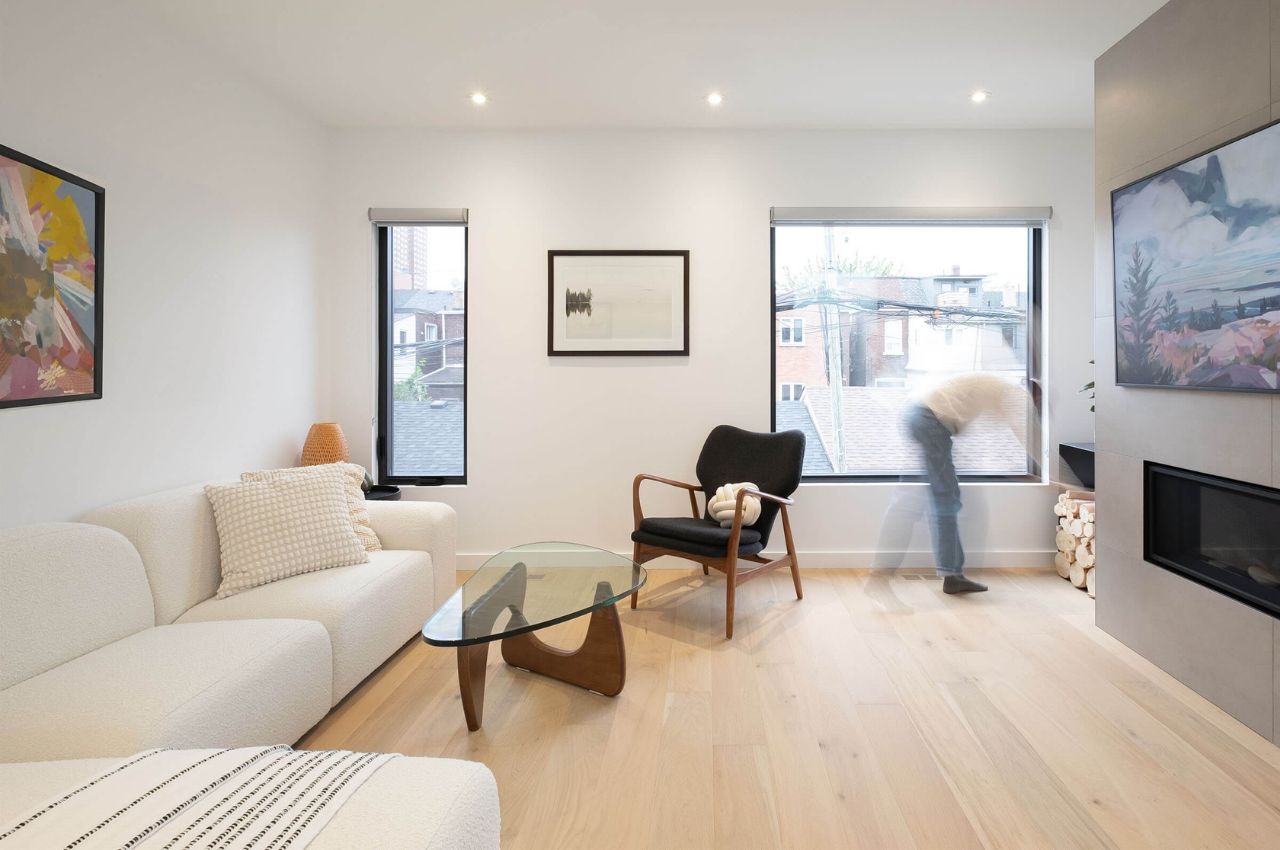
The secret to the spacious feel lies in the open floor plan, with not many walls, and large windows that allow light to flow through the space, making it seem open and airy, rather than claustrophobic. The use of a light color palette also makes the space look bigger and airy, making it feel larger than it is. Moreover, the addition of plants brings life to the space, enhancing its overall ambiance.
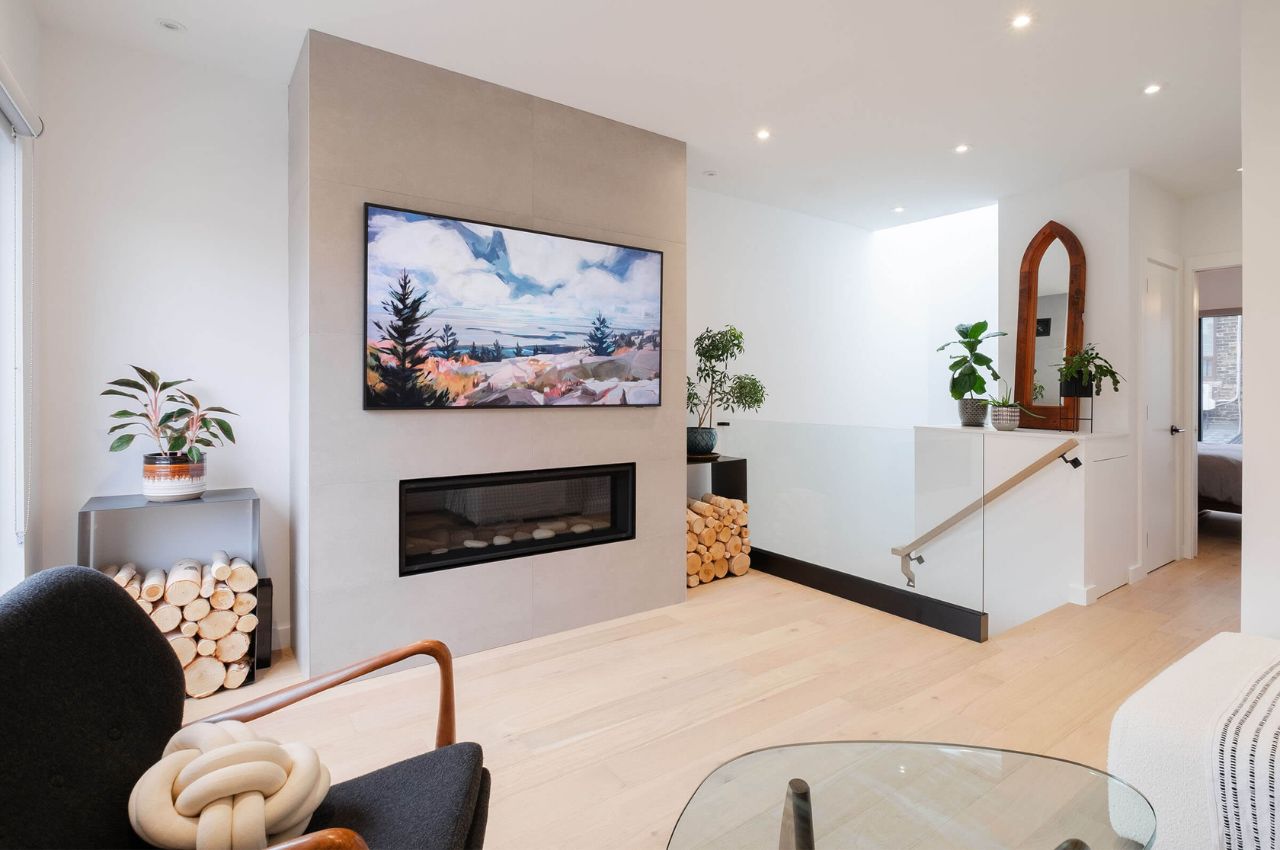
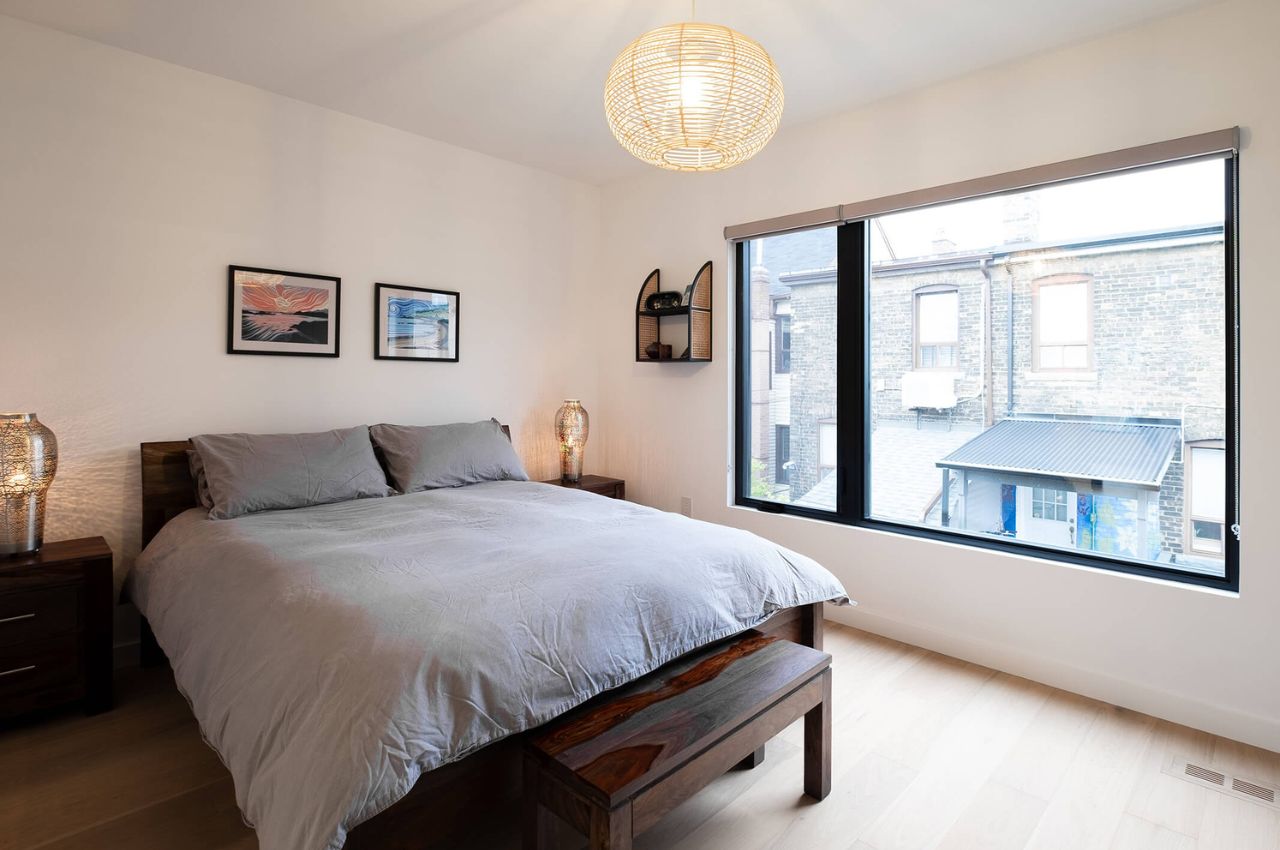
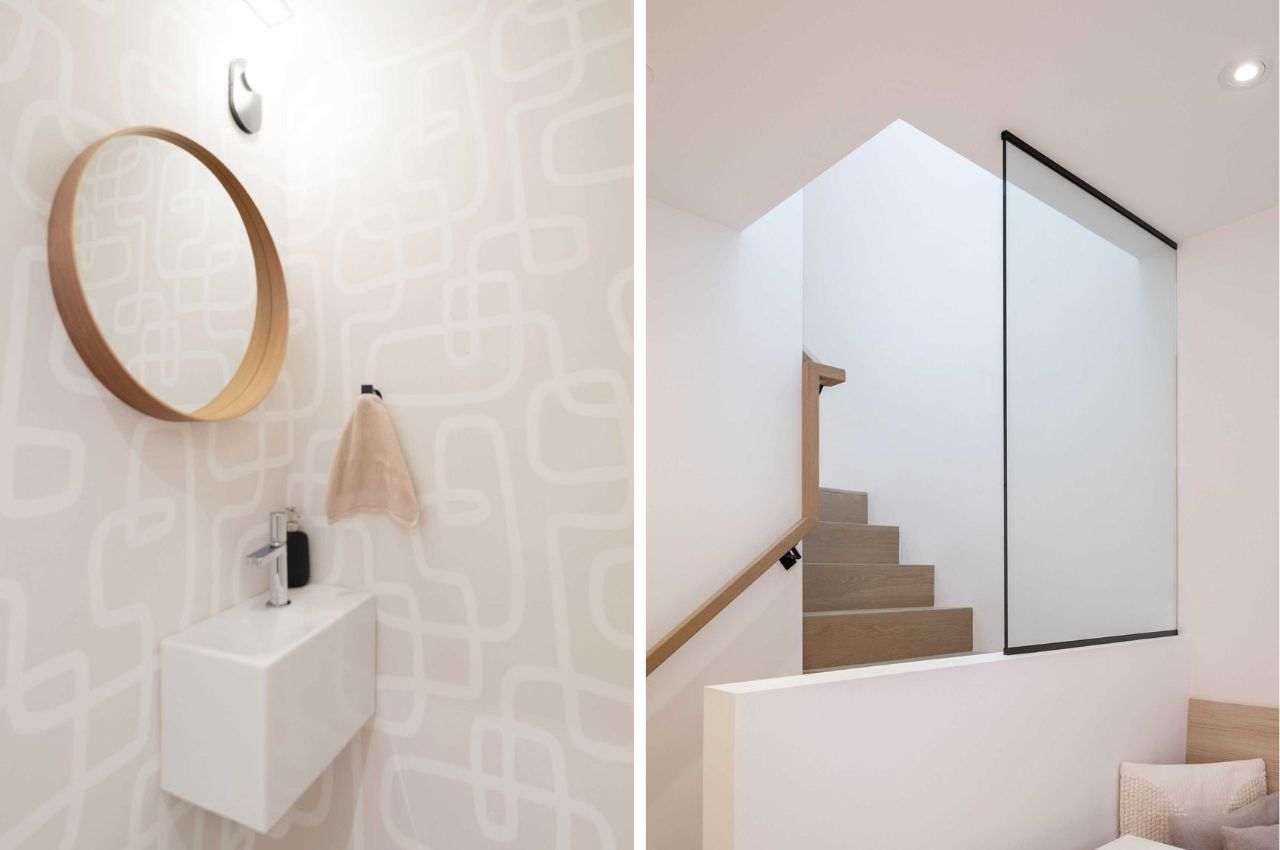
The post This Tiny Home In A 17-Foot Wide Lot In Toronto Is Redefining Urban Living first appeared on Yanko Design.
0 Commentaires