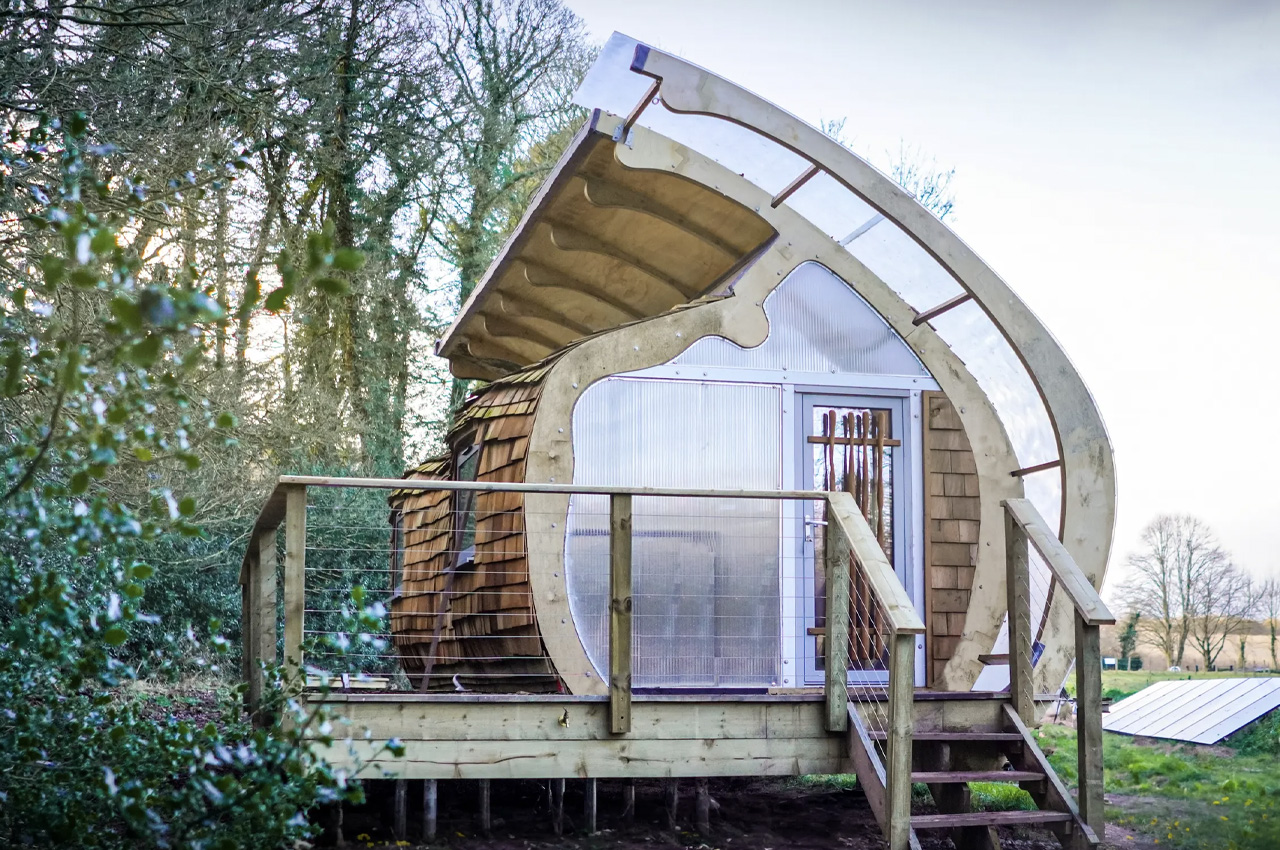
Dubbed the Monocoque Cabin, and modeled after a World War II airplane, this tiny home is truly one-of-a-kind. We’ve seen all sorts of tiny homes, in different shapes, sizes, and forms, but this is really of the most unique and innovative ones we’ve come across. The extraordinary home features a visually appealing curving exterior and is amped with loads of options – such as an interior layout, as well as the ability to run off-grid. In 2022 Airbnb had an OMG! Fund to discover innovative and crazy home ideas, and British architect Peter Markos submitted his airplane-inspired home, which was one of the winners, for which he received US$100,000! He used the money to create his own studio and bring his tiny home to life with the help of prefab specialists BlokBuild and engineers Price & Myers.
Designer: Peter Markos
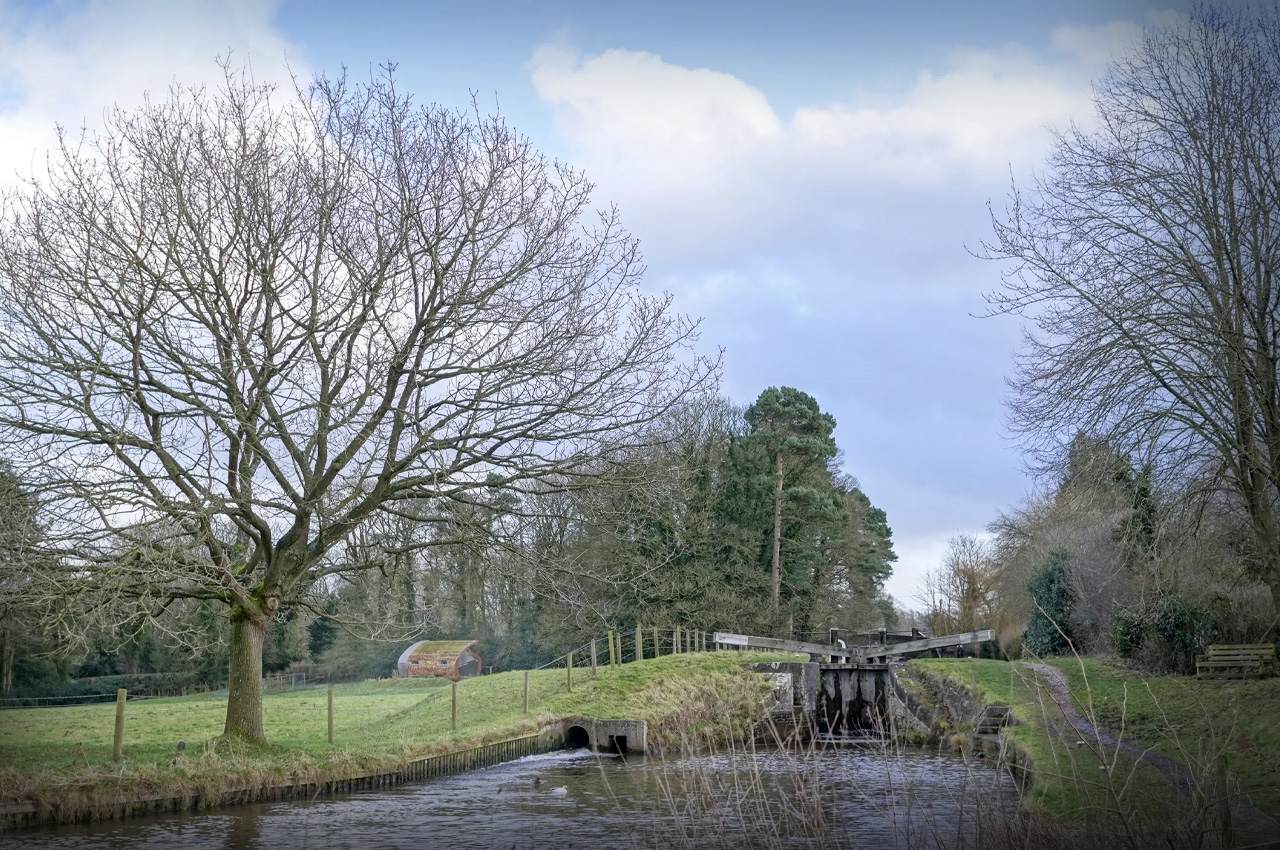
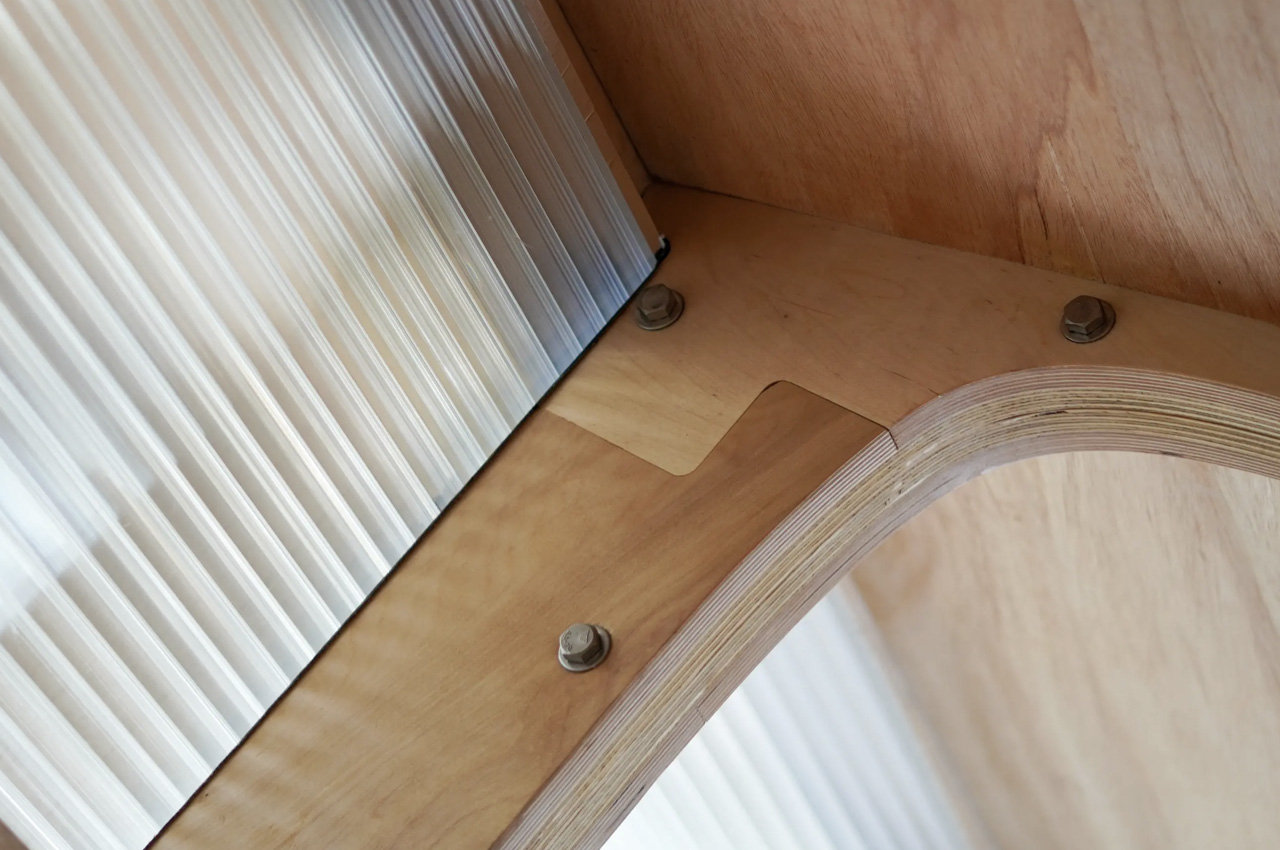
“The concept of the Monocoque Cabin originated from a fascination with aerospace and automotive construction techniques known for their efficient use of materials,” explains Markos. “This led to the question: Why not integrate such methods into the built environment? Monocoques are structural systems in which loads are supported by an object’s external skin, creating a stiff, strong, light structure similar to an ‘eggshell’. These are structures often used in aerospace and automotive design.”
The impressive Monocoque Cabin is heavily inspired by the WWII de Havilland Mosquito monocoque structure. The fighter plane features an amazing monocoque structure, which served as an excellent source of influence. The cabin is crafted from various timber materials, creating a surreal connection with the rural setting. The materials were selected as they tend to age gracefully, and with time they will gray, creating a more beautiful and impressive structure.
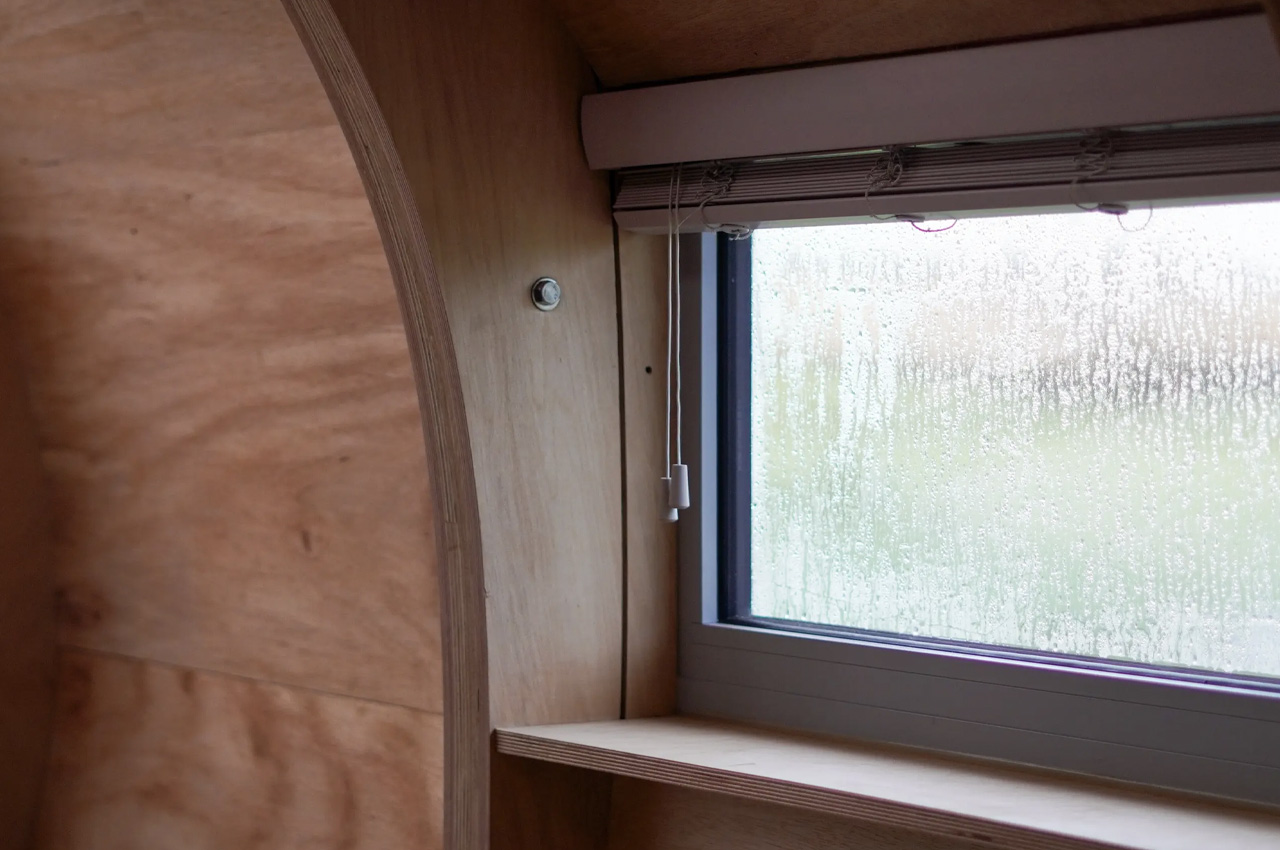
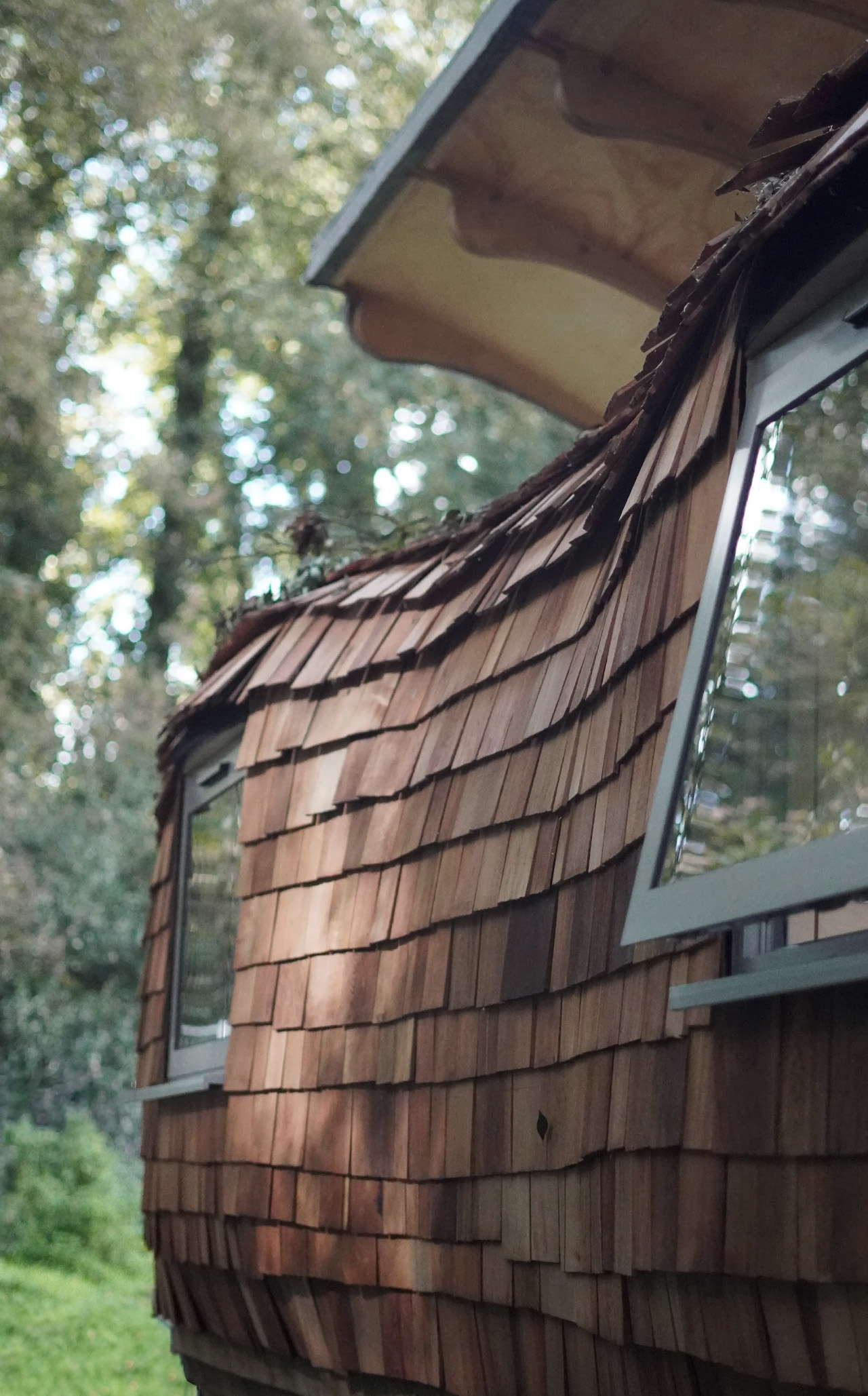
The house features a length of 30 feet and a width of 11 feet. It has a curving exterior with a finish of cedar shingles. The home isn’t supported by wheels like most tiny homes, but it is designed to be easily assembled and disassembled. It can be relocated within a few days with ease! You enter the home via some steps and a deck area, where you are welcomed by a shared living room and kitchen. This space includes a breakfast bar, sofa, and kitchen unit with a sink, shelving, and sufficient space for a small fridge and portable stove.
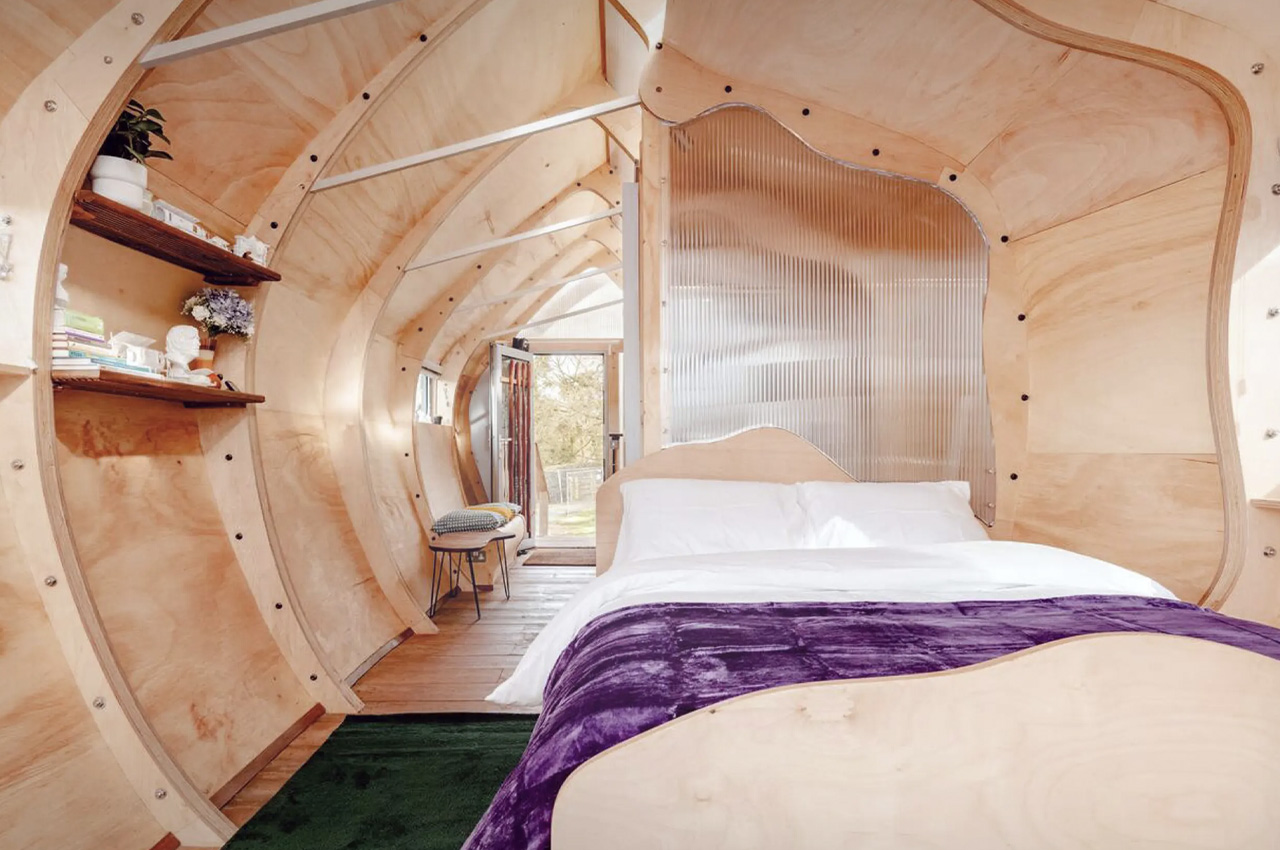
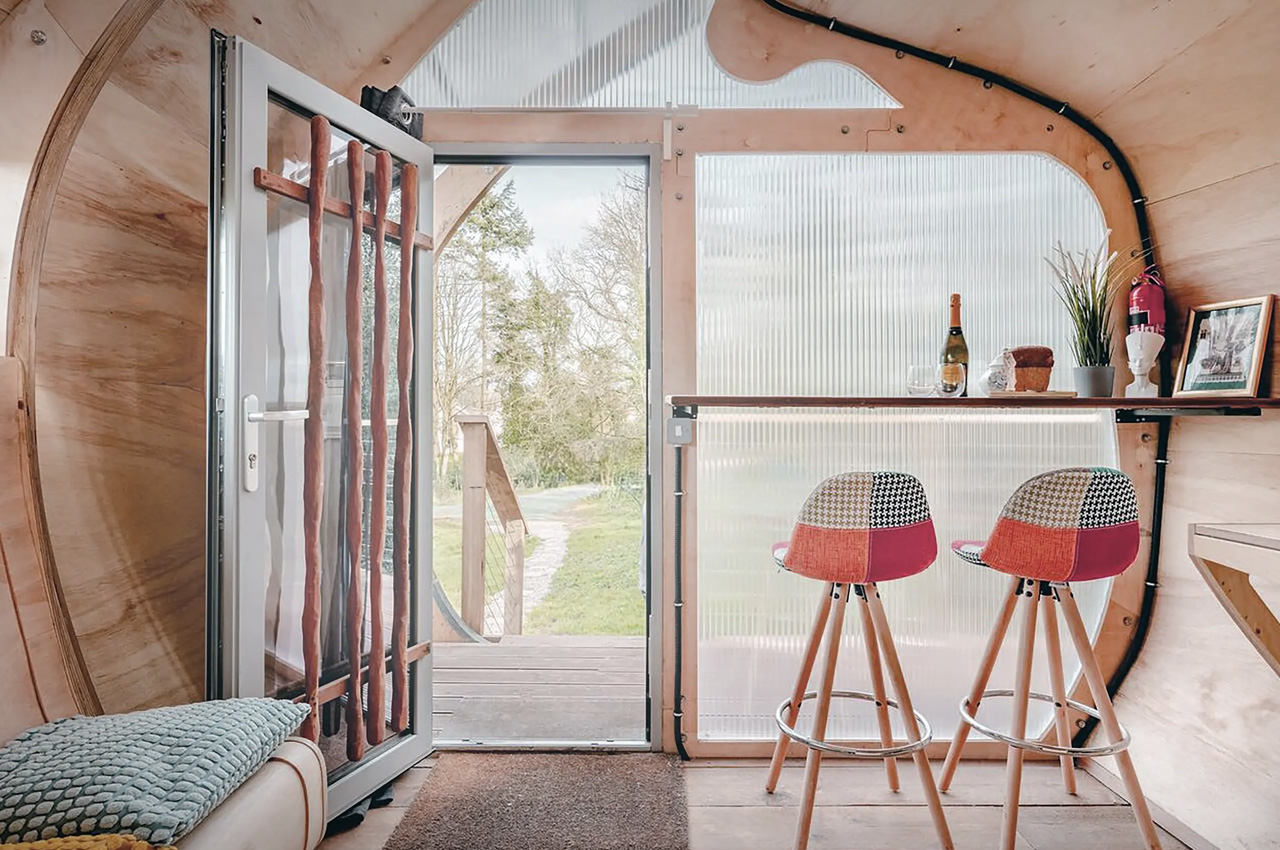
The main living area and the bathroom are connected. The bathroom contains a shower, toilet, and a sink. The end of the house contains a spacious bedroom with a comfy double bed and a generous amount of glazing. The entire home has a minimal and utilitarian vibe. The windows are a mix of plywood and polycarbonate, and a few are glass. Simple and subtle wooden furniture enhances the minimal appeal of the home, but the cabin does have a lot of layout and furniture options to pick from.
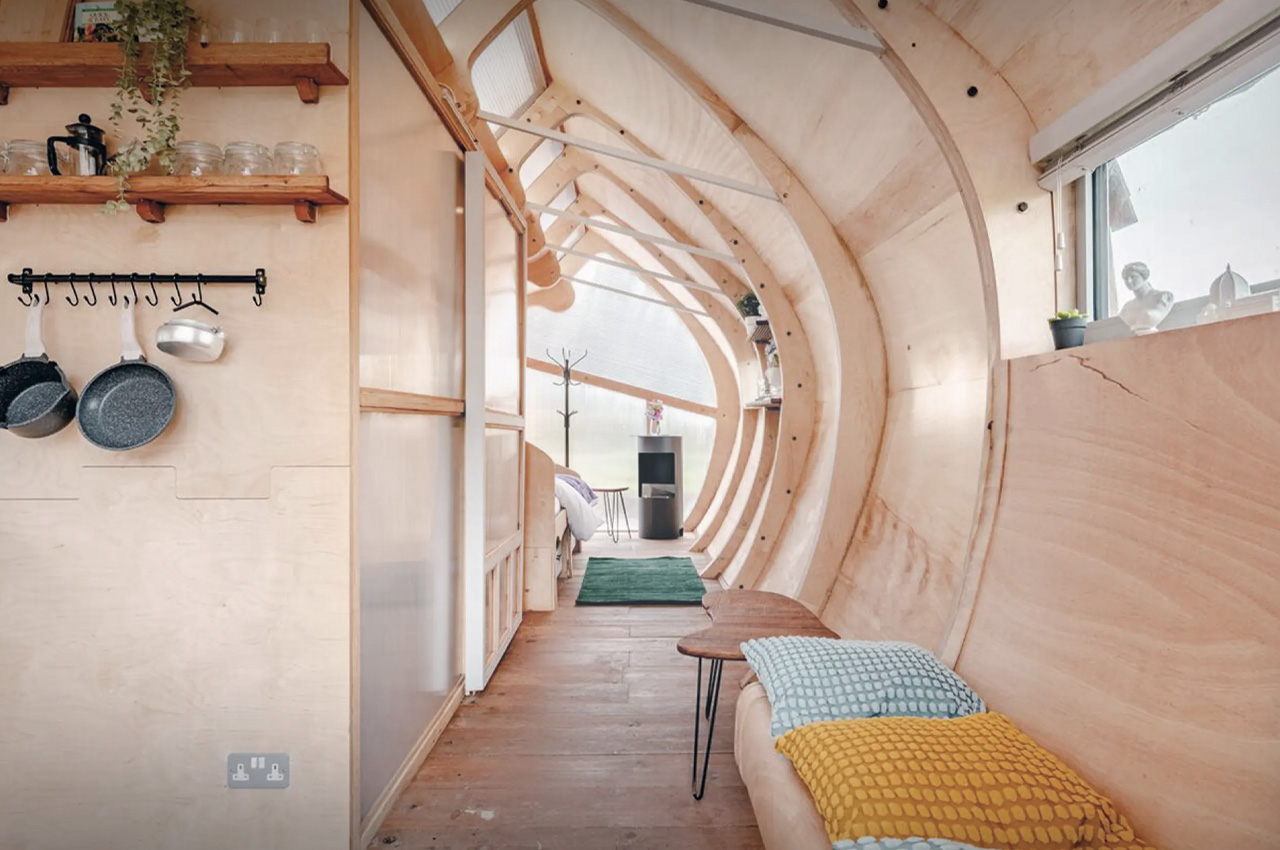
The post One-Of-A-Kind Off-Grid Tiny Home Is Inspired By A WWII Airplane first appeared on Yanko Design.
0 Commentaires