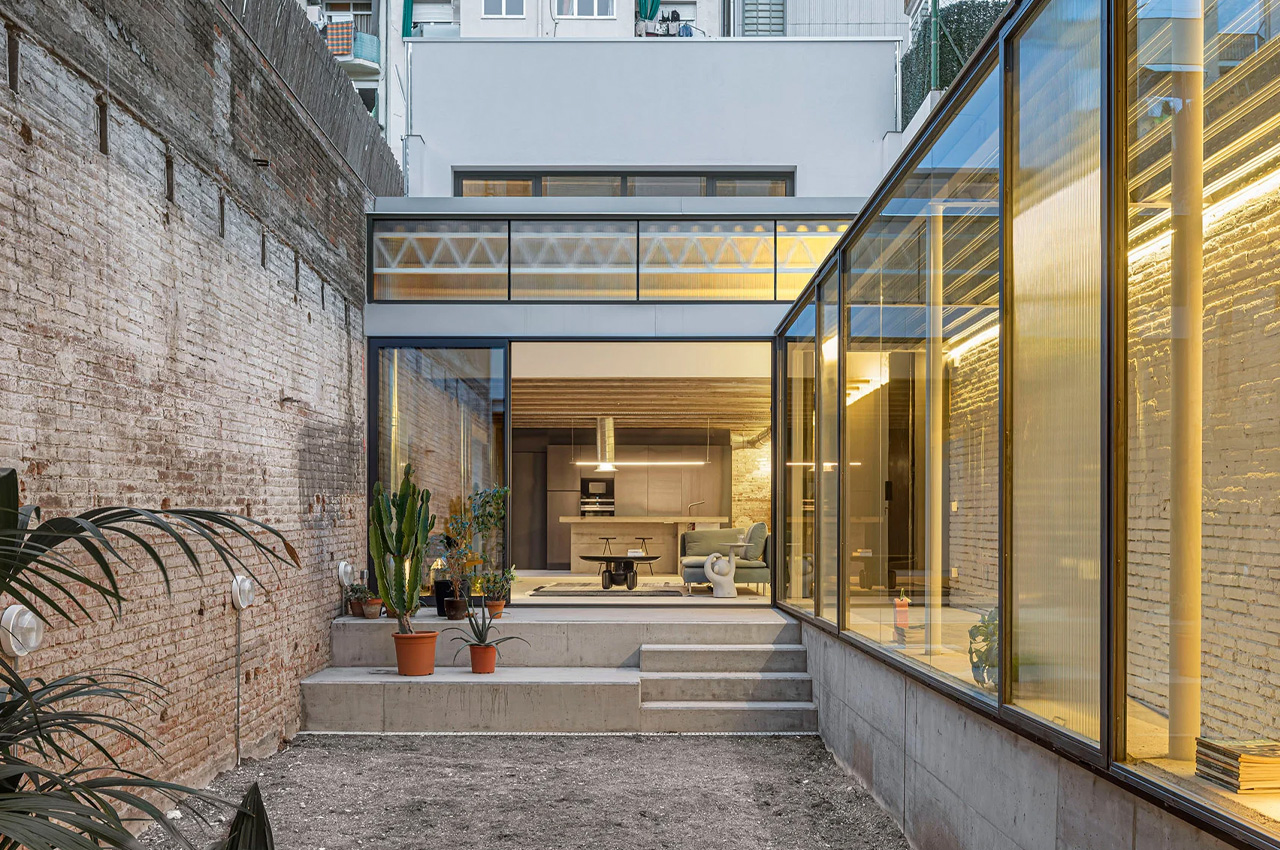
Spanish architecture studio CRÜ did something truly interesting and innovative by transforming an old public laundry into a house and a studio. The old laundry is located in west Barcelona, and the studio remodeled the space for a couple. The home is dubbed La Clara, and the architecture studio reconfigured the ground floor laundry into a home by integrating a two-story structure to the rear. While also creating a studio space in the front section of the property.
Designer: CRÜ
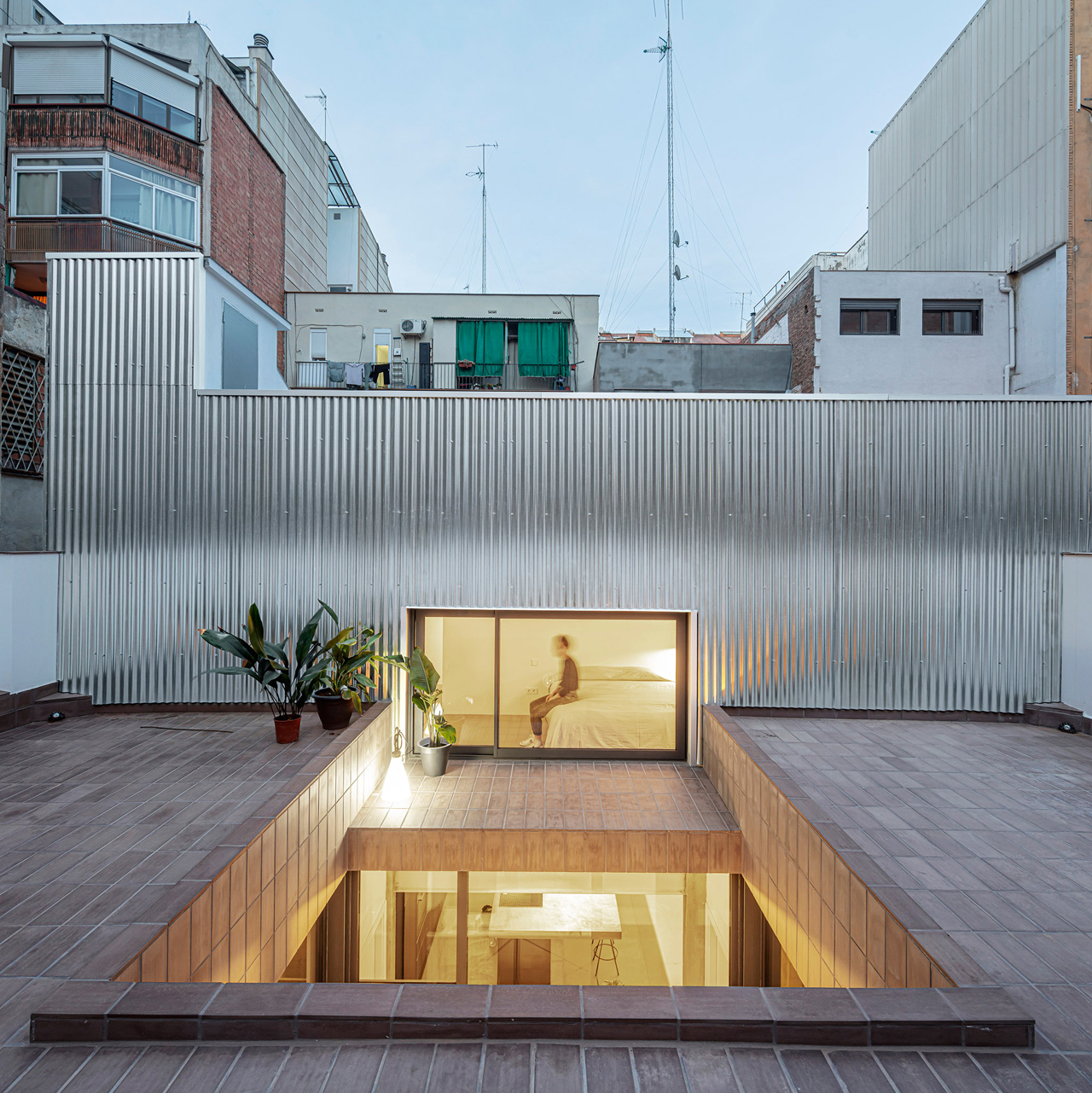
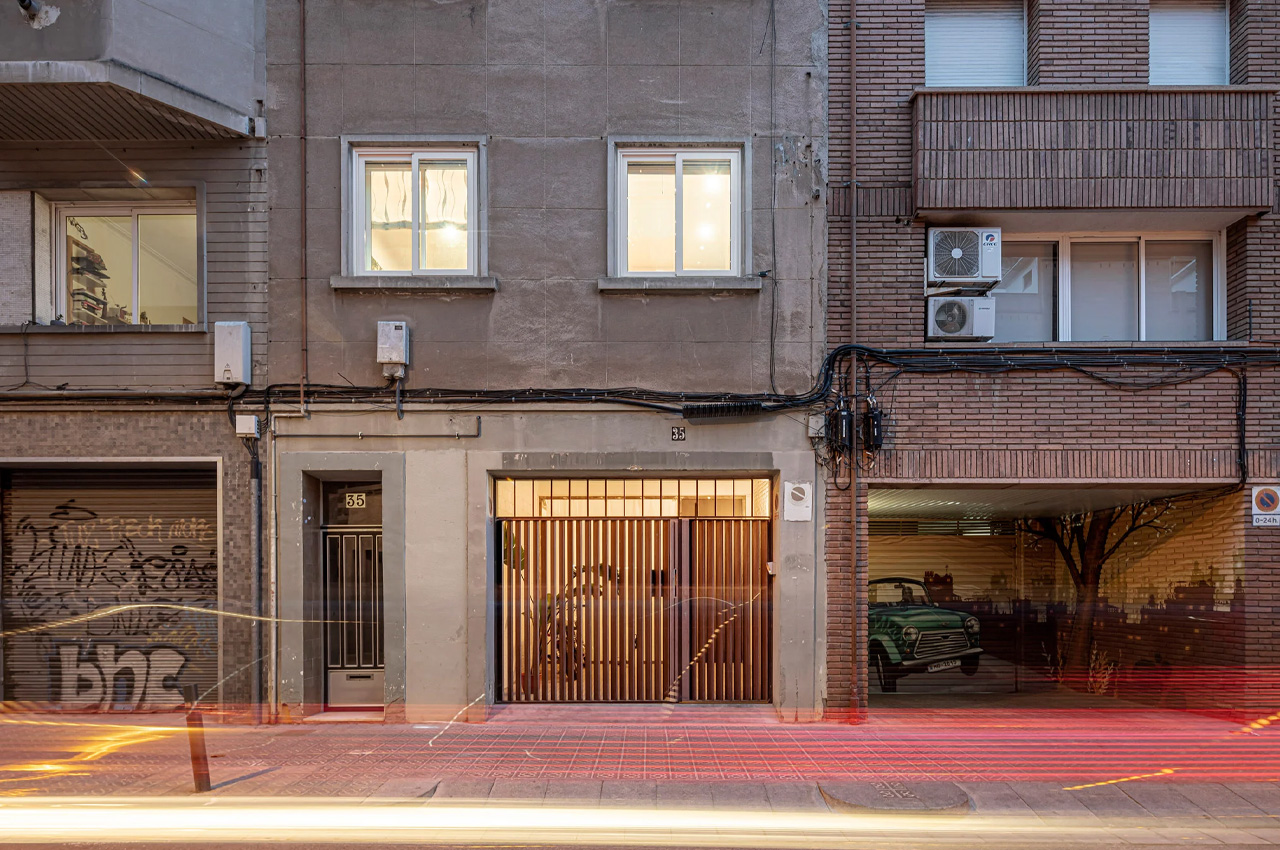
The two new structures have been located around two courtyards, and a serene glazed corridor, which functions as a connecting space that allows the residents to transition between the studio and the rest of the home. The design and idea behind La Clara was to retain the history and nostalgic value of the laundry, by paying a tribute to the “effervescent rawness” of the pre-existing structure.
“All existing walls and stairs are undressed to show only the entrails, to recover the stench of soap and gossip. This aesthetic choice imparts a sense of continuity and rawness, reinforcing the project’s connection to the old laundry,” said the studio.
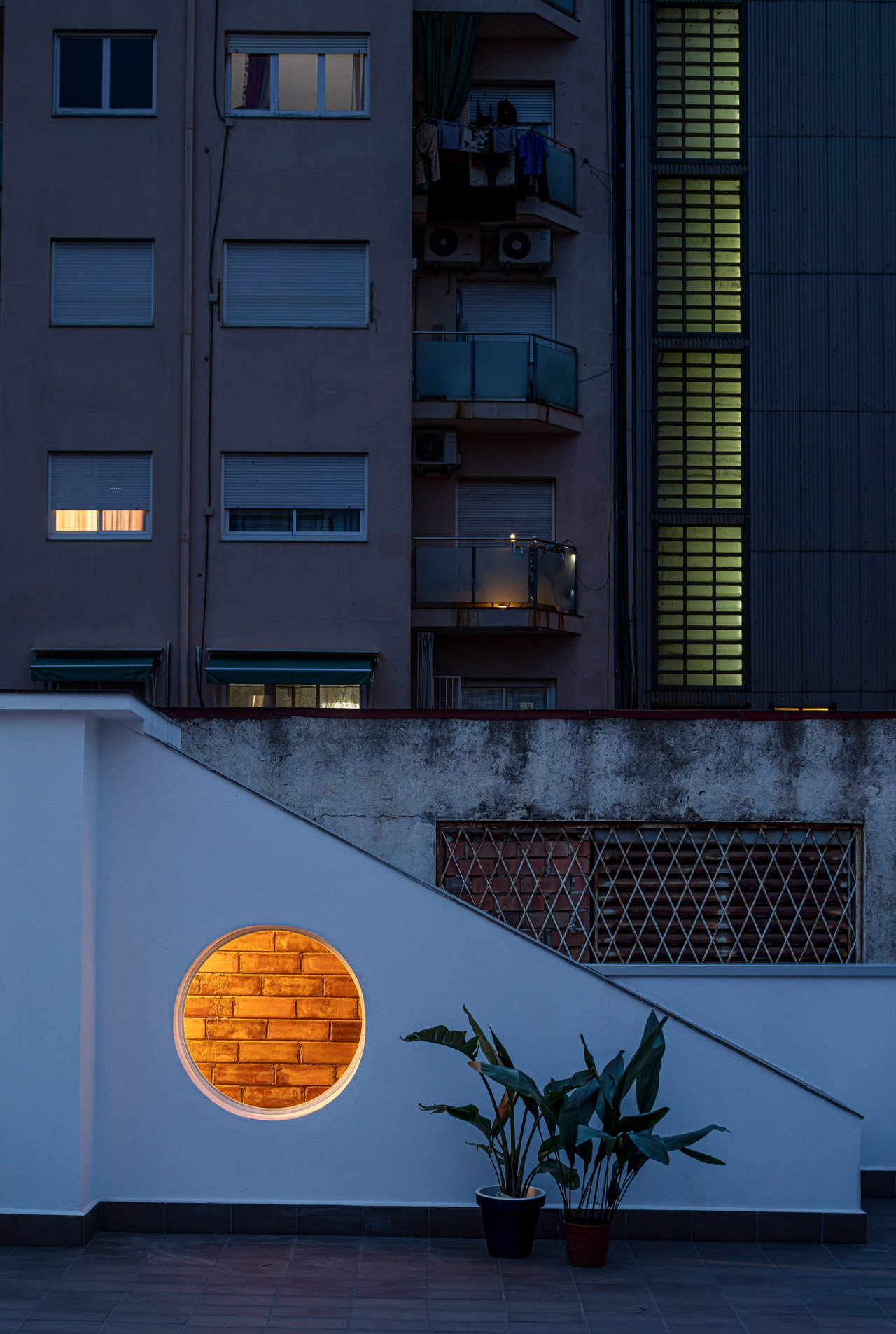
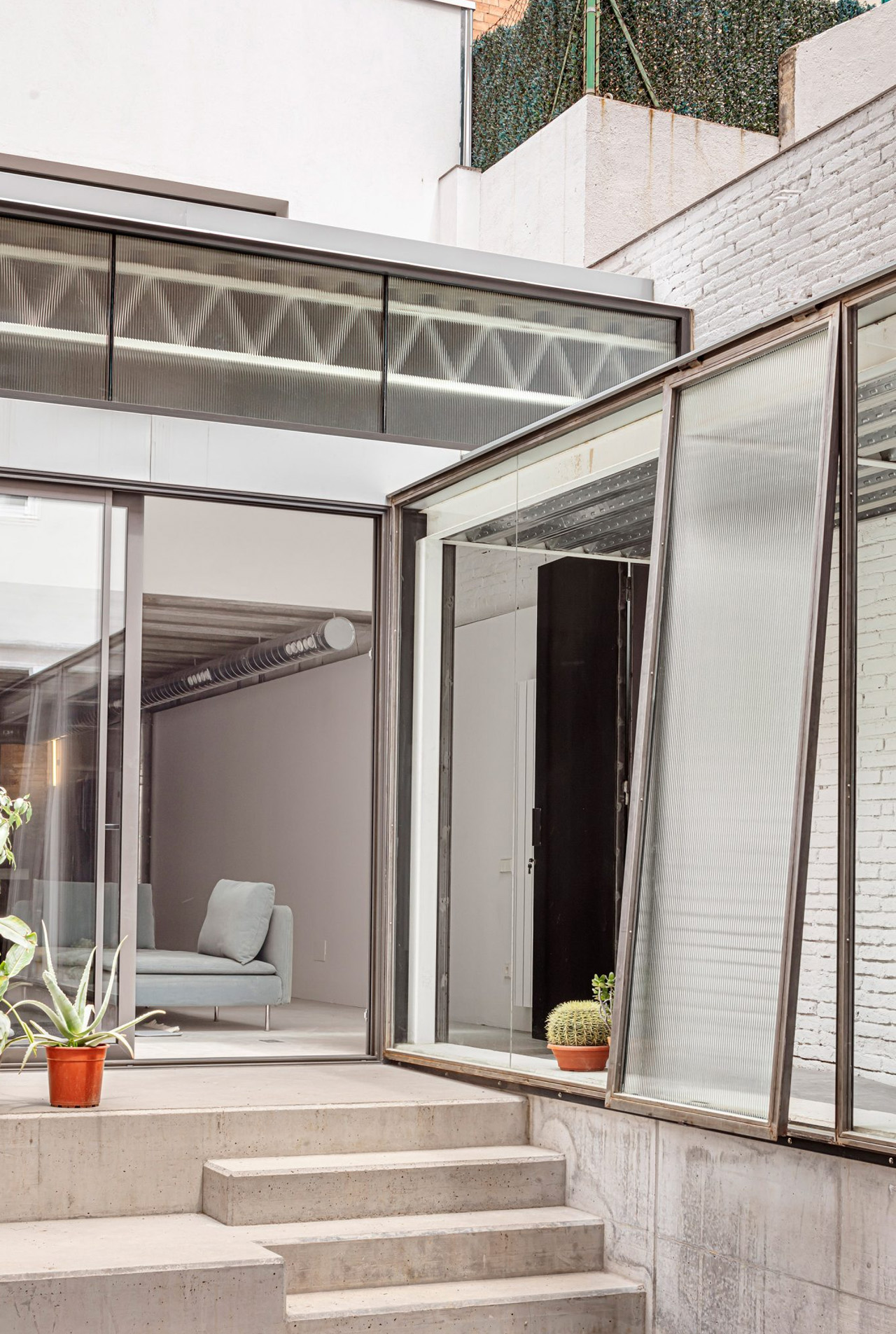
The two central courtyards were positioned quite thoughtfully, with the larger courtyard segregating the studio from the private house at the back. The smaller courtyard on the other hand allows more light into the bedroom. “The central courtyards, or voids, are a key aspect of the design,” said the studio. “[They offer] an innovative solution to provide natural light and ventilation to each room while visually and spatially separating public and private areas.”
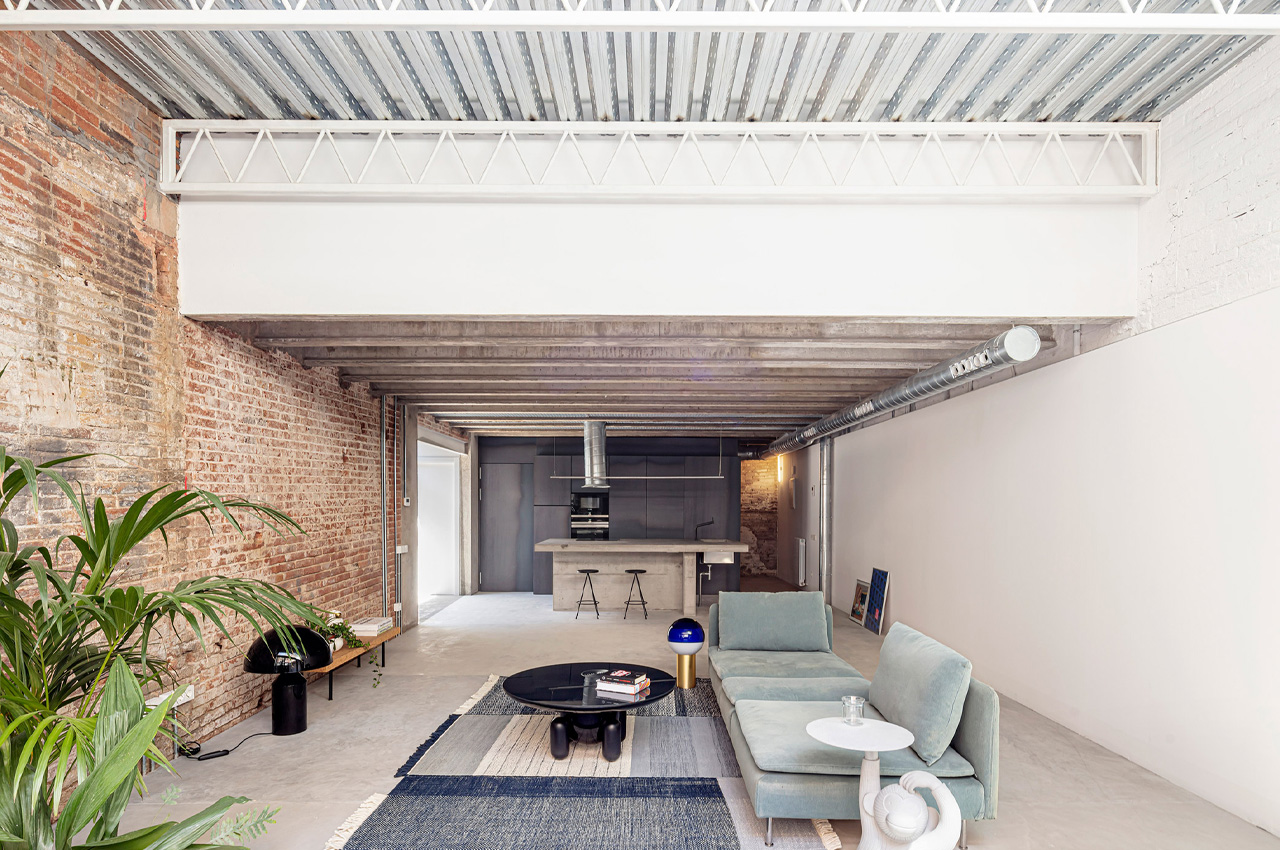
The interior of La Clara features a spacious open-plan living and dining room, as well as three bedrooms. Trowelled concrete was utilized throughout the ground floor to create a homely and inviting space. The concrete was paired up with exposed brick walls, concrete beams, ducting, and white metal trusses. A quaint brick staircase is nestled behind the kitchen cabinetry which is connected to the main bedroom on the upper floor. It is clad in corrugated metal sheeting on the external facades and provides views into both the central courtyards.
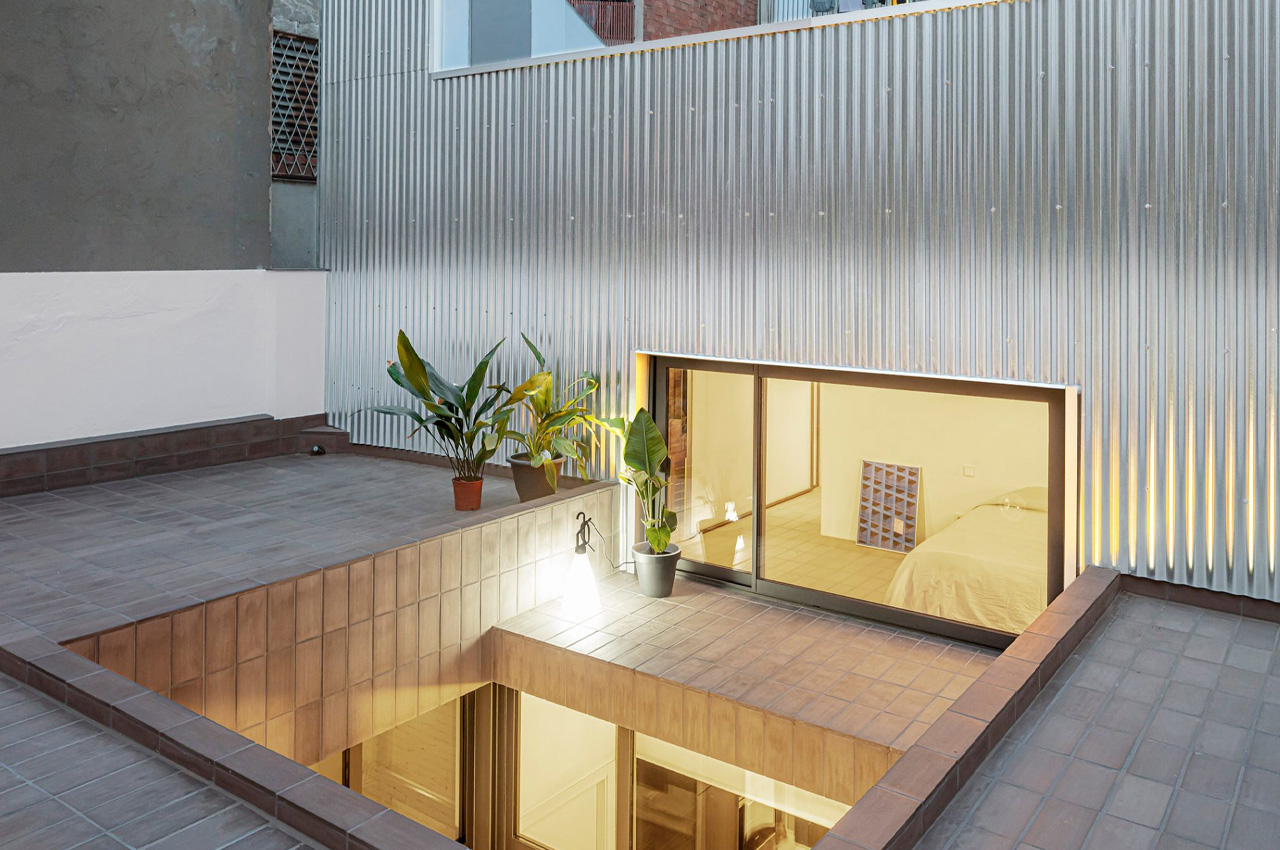
The post An Old Public Laundry In Barcelona Was Transformed Into A Raw Modern Home With Two Central Courtyards first appeared on Yanko Design.
0 Commentaires