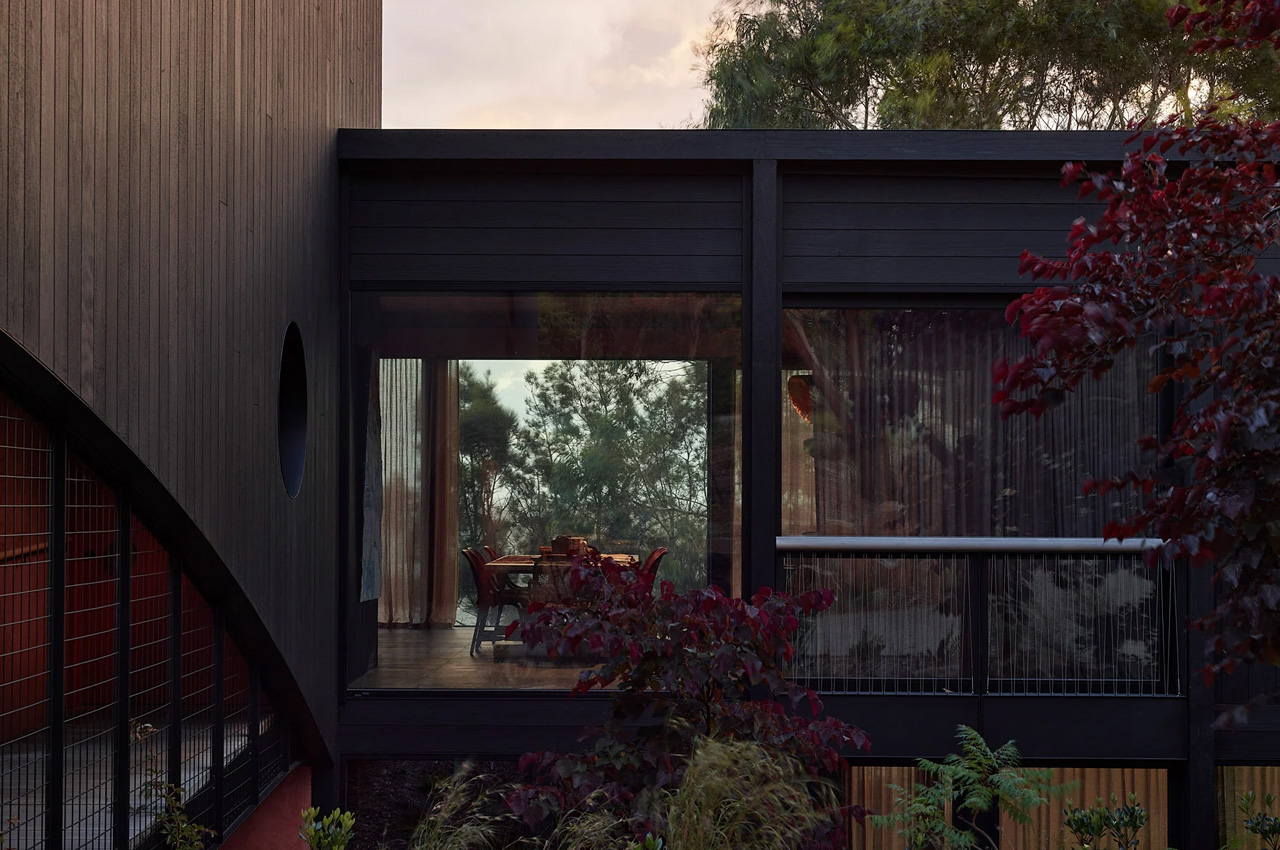
Somers House is a quaint and adorable coastal home in the town of Somers on Victoria’s Mornington Peninsula. The L-shaped house is designed by Australian studio Kennedy Nolan and is located on a lovely coastal site. The home intends to function as a haven of retreat and relaxation for the client and his family. It is defined by warm earthy colors and intriguing geometrical curves.
Designer: Kennedy Nolan
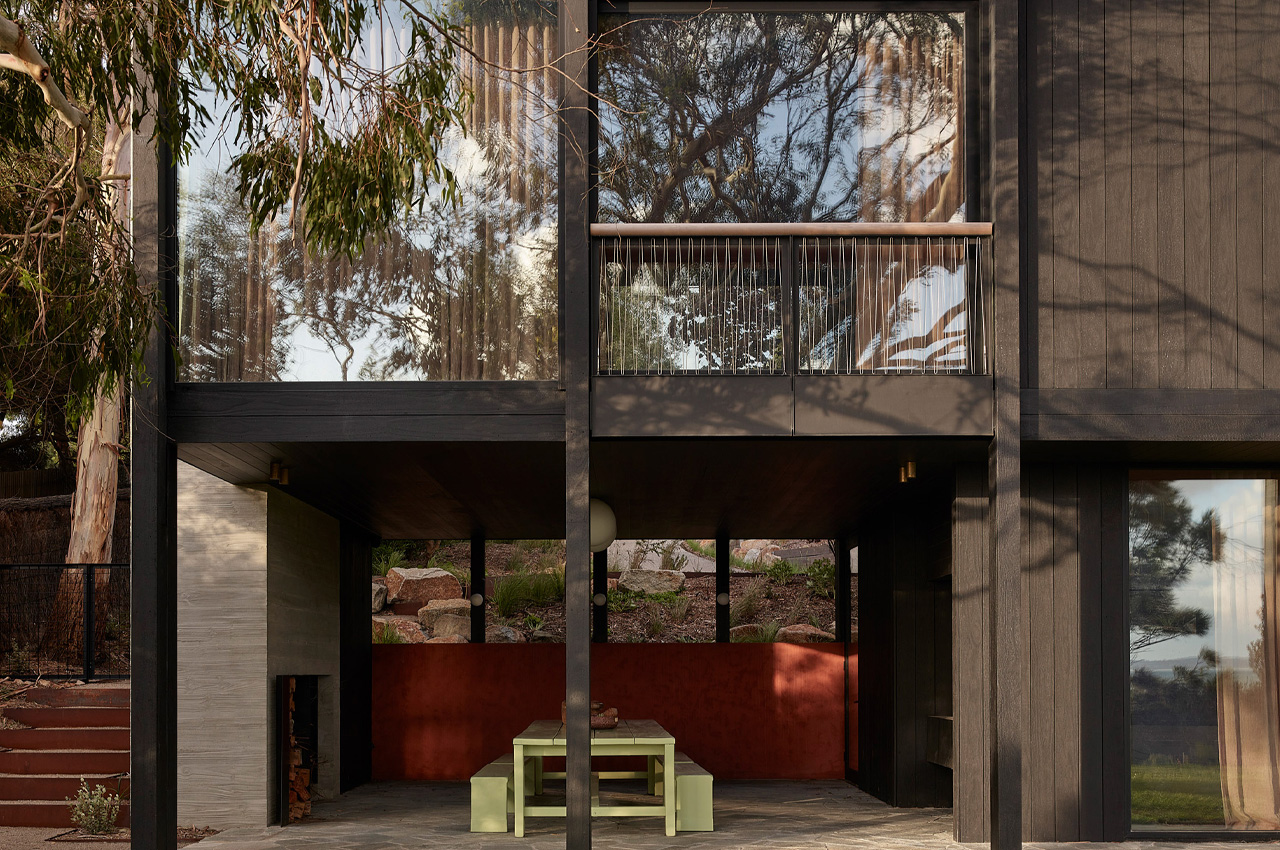
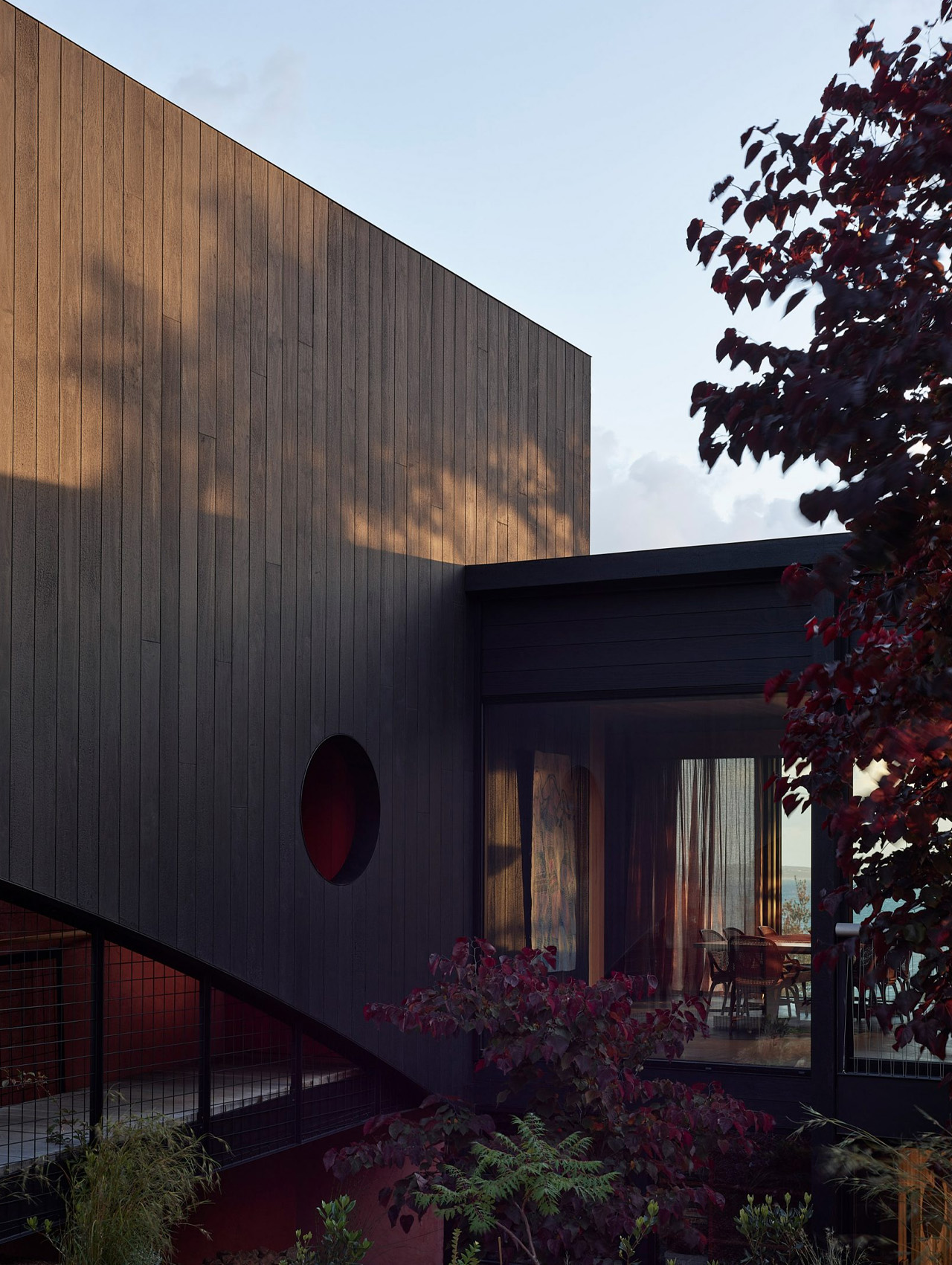
Kennedy Nolan designed the Somers House to be weather-resilient. The exterior of the home is clad almost completely in timber. What’s fascinating is that the timber is charred utilizing the popular Japanese Shou Sugi Ban technique. The exterior features a dark timber that coats the entire L-shaped layout. A central curved stairwell is tucked away in one corner, and covered in a ochre-toned render. The stairwell connects the various floors of the home and is marked with small rectangular windows.
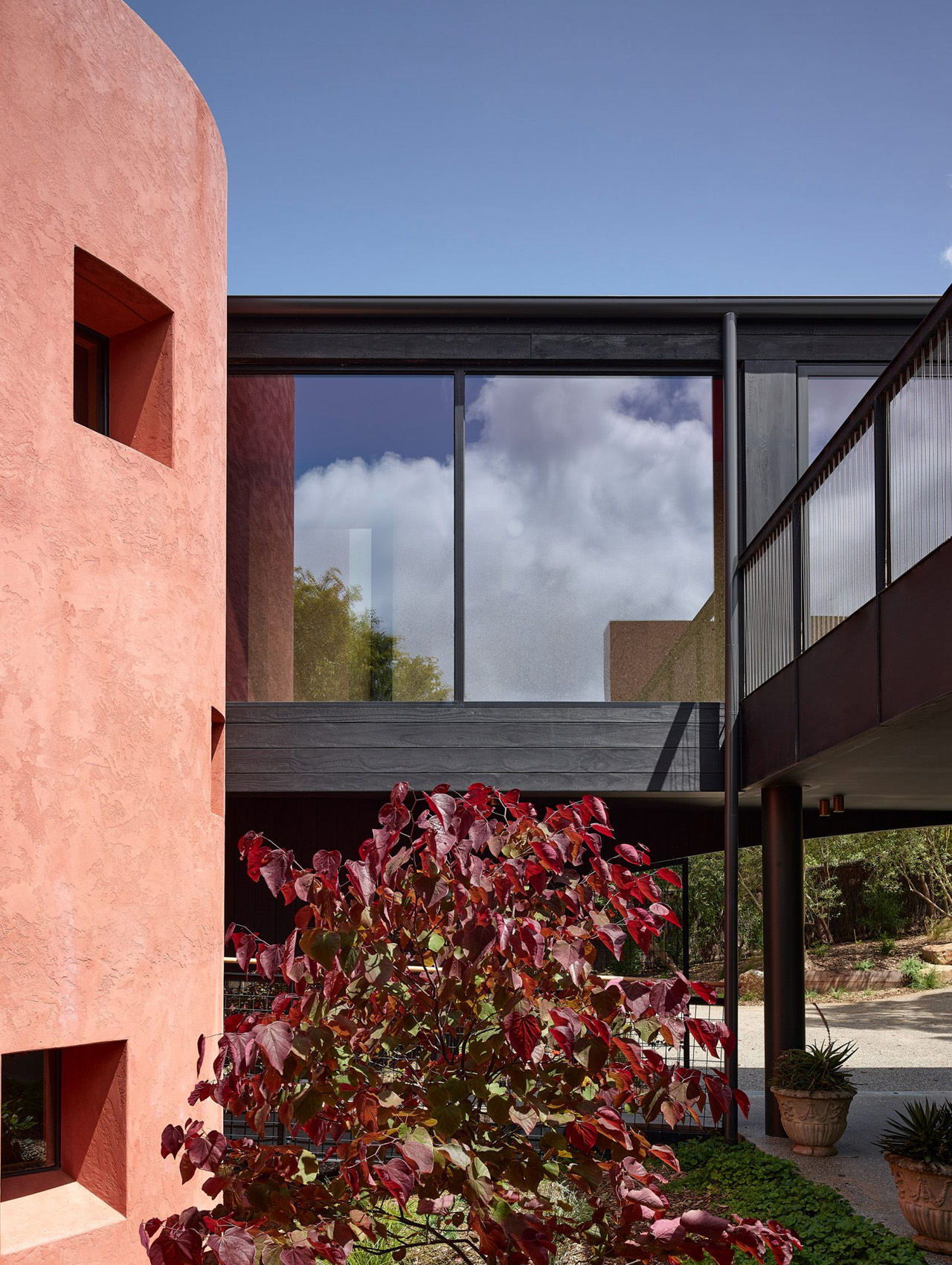
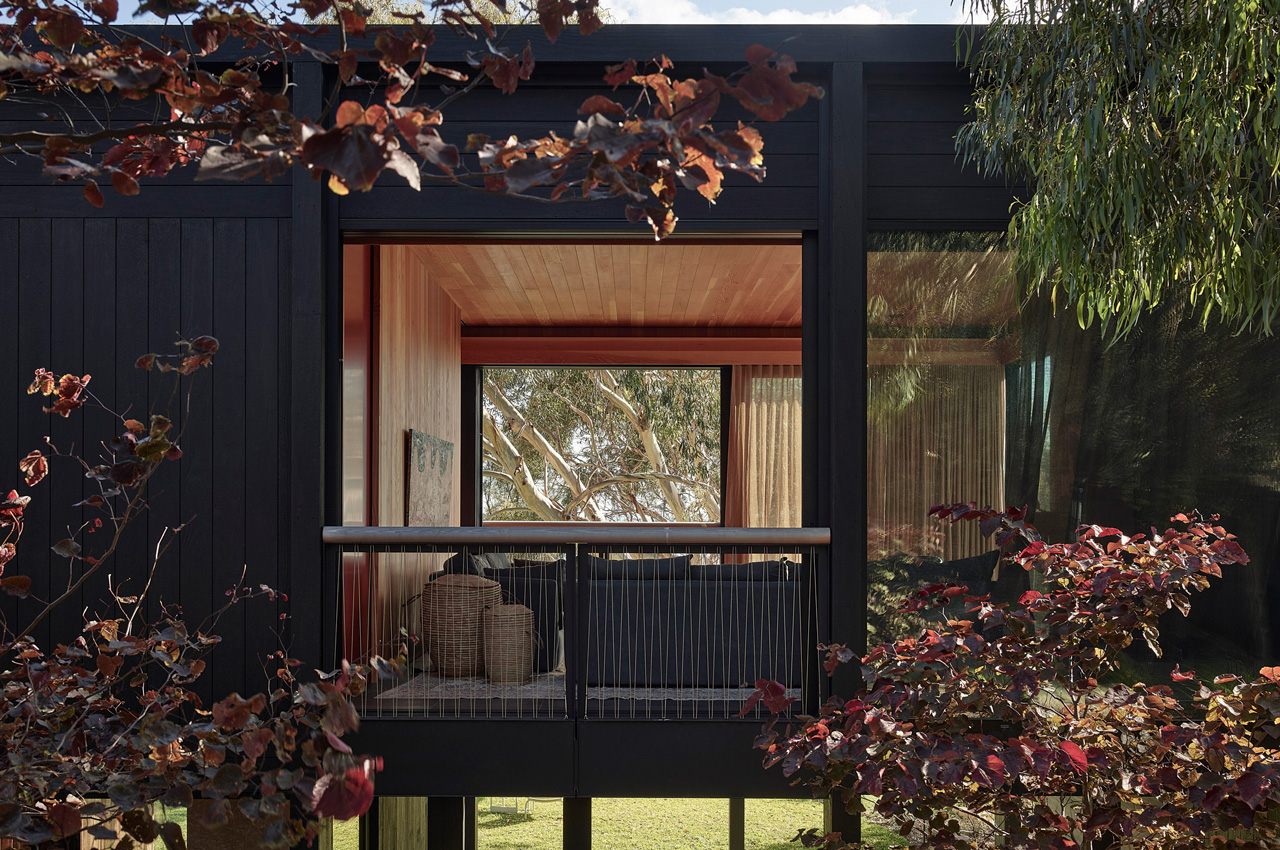
“A central curved mass knuckle housing circulation grounds the design in the site, with more lightweight wings spreading out into the landscape,” said project architect Matilda Blazey. “In the tradition of the Corbusian curve, a curved form is made more potent when sitting in tension beside a straight plane.”
The sides of the stairwell feature two perpendicular timber-clad wings that accommodate the main rooms of the home. One of the wings is raised on columns providing a sheltered outdoor living area in its underbelly. An opening in the facade of the raised wing holds a bridge that connects the first-floor entrance of the home to the surrounding sloping landscape.
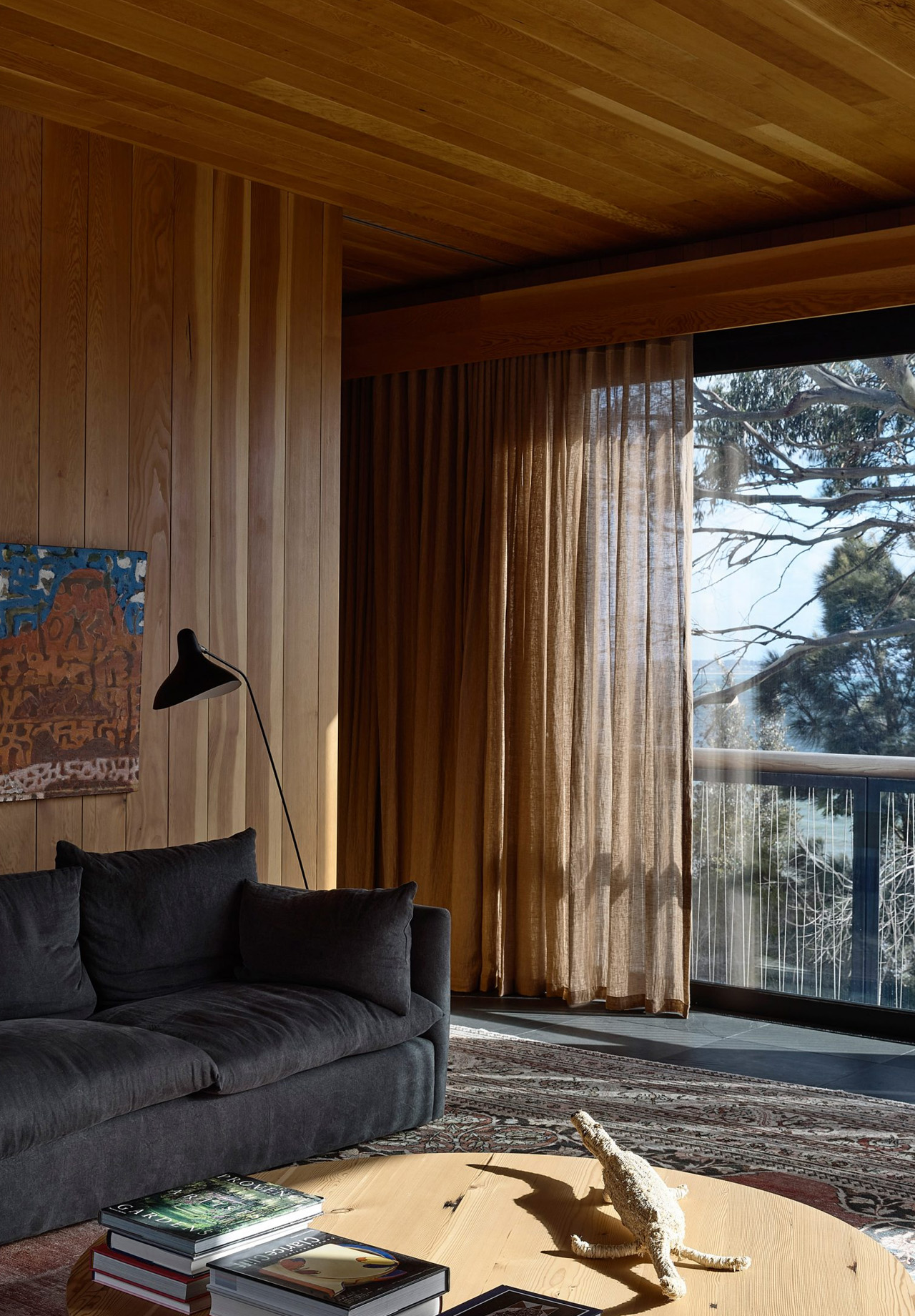
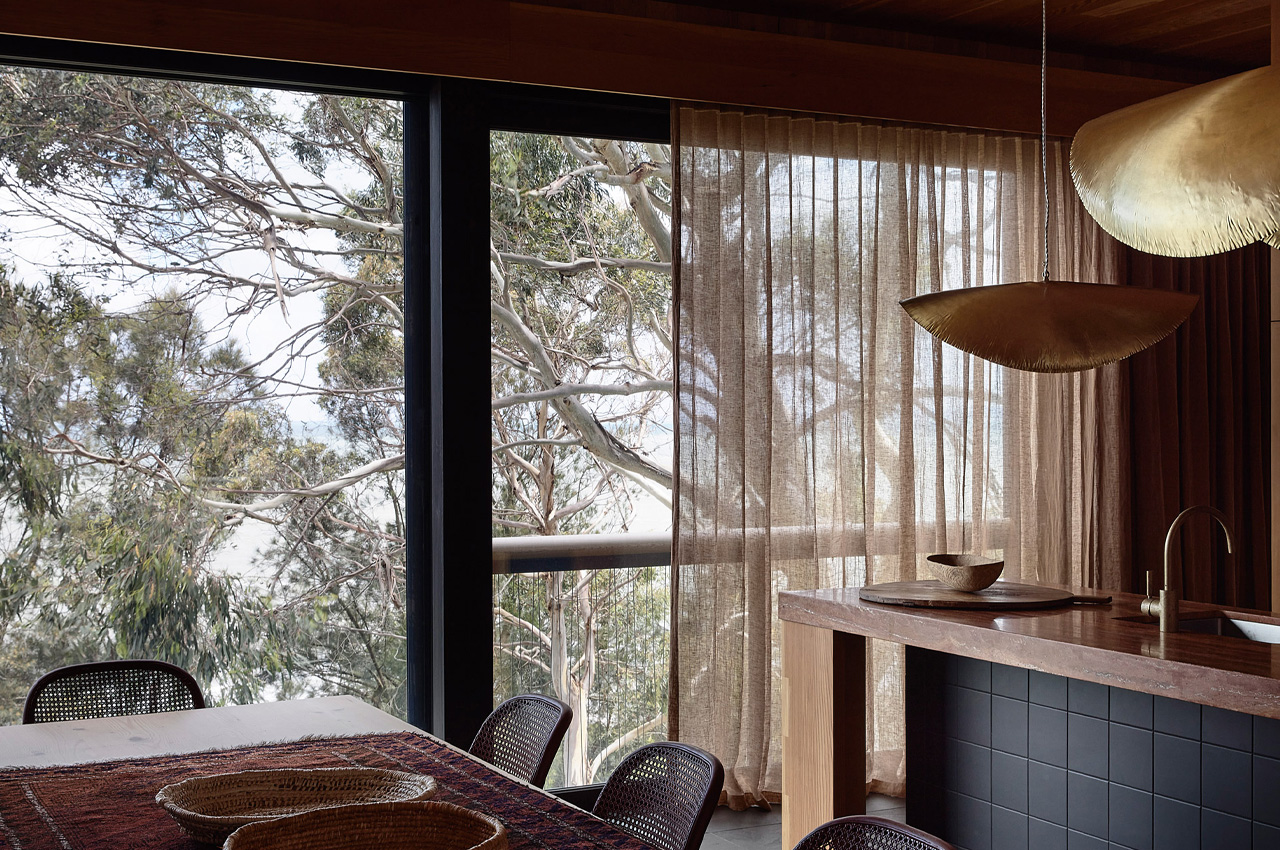
“The interior arrangement was based upon solving the problem of both capturing the northern aspect and southerly ocean views in the main living spaces,” said Blazey. “The spatial arrangement supports privacy and separation but makes coming together effortless and celebrated.”
The interiors of the home aim to complement the home’s exterior, by maintaining a rich and earthy tone. The materials and decorations of the interiors perfectly suit the rich tones of the exterior, creating a warm and inviting space. Cork, raw brass, and earthy tiles adorn the walls of the hallways and bedrooms.
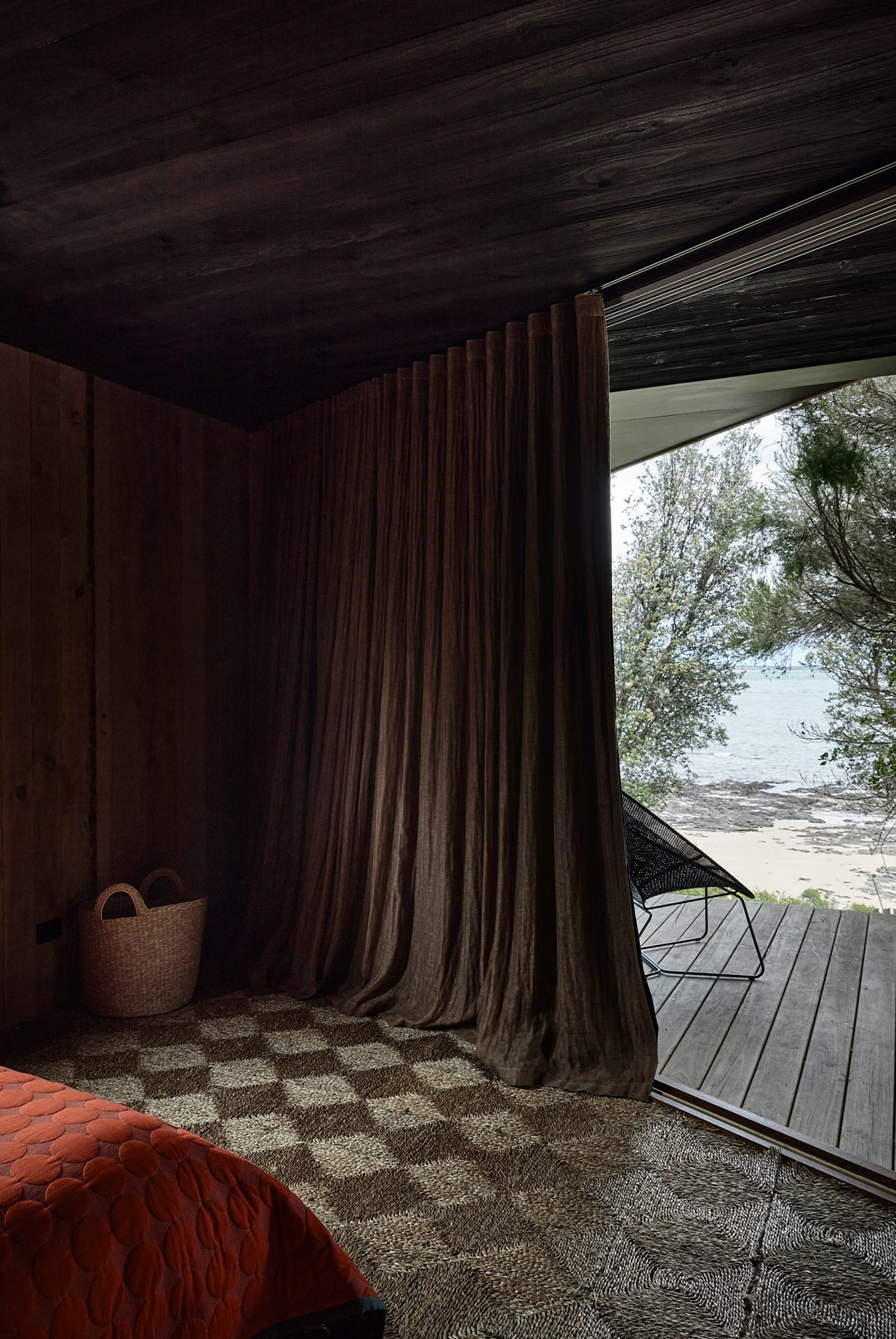
The post Clad In Charred Timber, This L-Shaped Coastal Home Is A Cozy Holiday Retreat first appeared on Yanko Design.
0 Commentaires