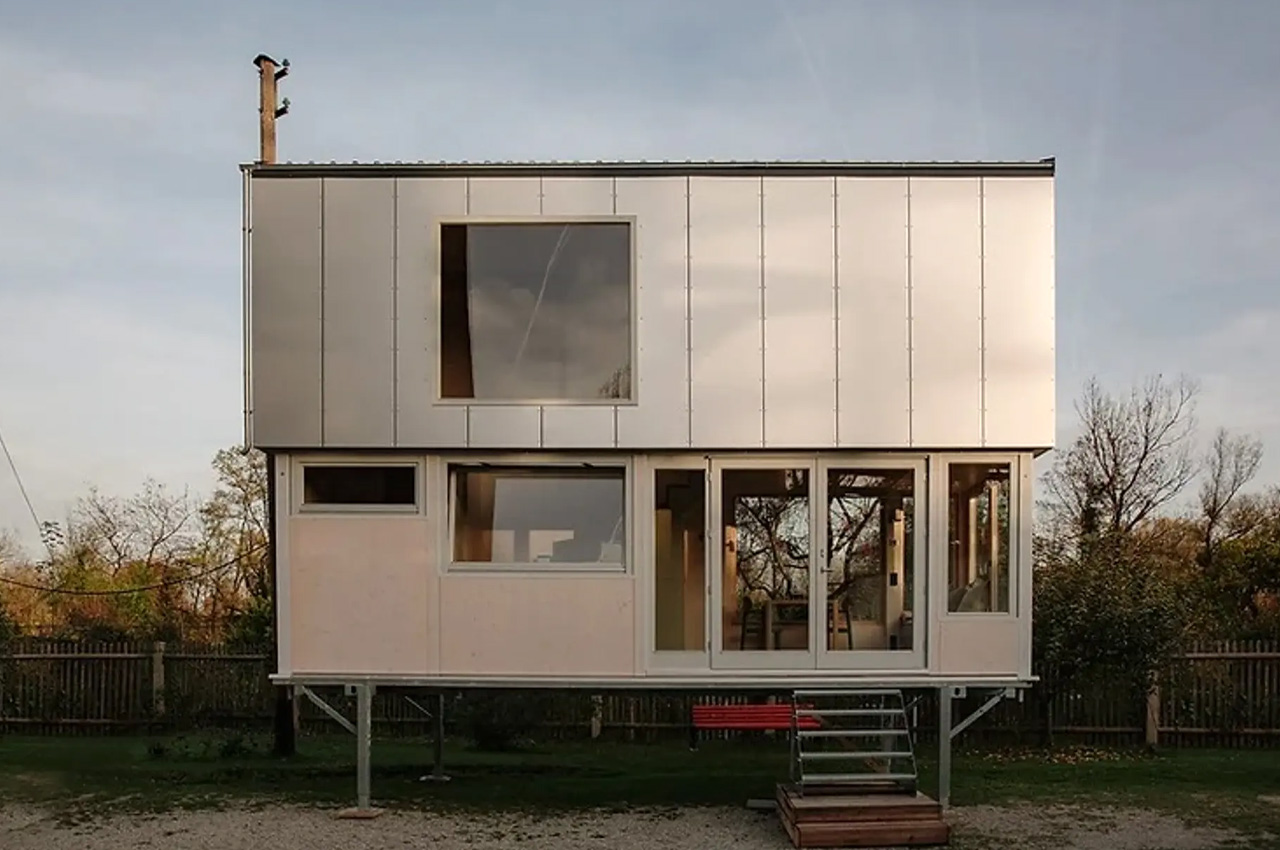
Tiny homes gained popularity a couple of years ago, and since then they’ve cemented their place in the world of architecture. What started off as a cute little trend is now turning into a serious option for home spaces. You could say that 2022 was the year of tiny homes! And I do believe this will continue well in the future. They are a space-saving and eco-friendly living solution that reduces the load on Mother Earth. They’re simple and minimal alternatives to the imposing and materialistic homes that seem to have taken over. And if you love exploring tiny homes, as much as I do, then you’ve reached the right spot. We’ve curated an eclectic and exciting range of micro homes that will totally satisfy your love for tiny homes! From a 40′ highly insulated converted shipping container tiny home to a modern tiny home with a rooftop deck – there’s a tiny home here for everyone!
1. The Vagabundo Flex
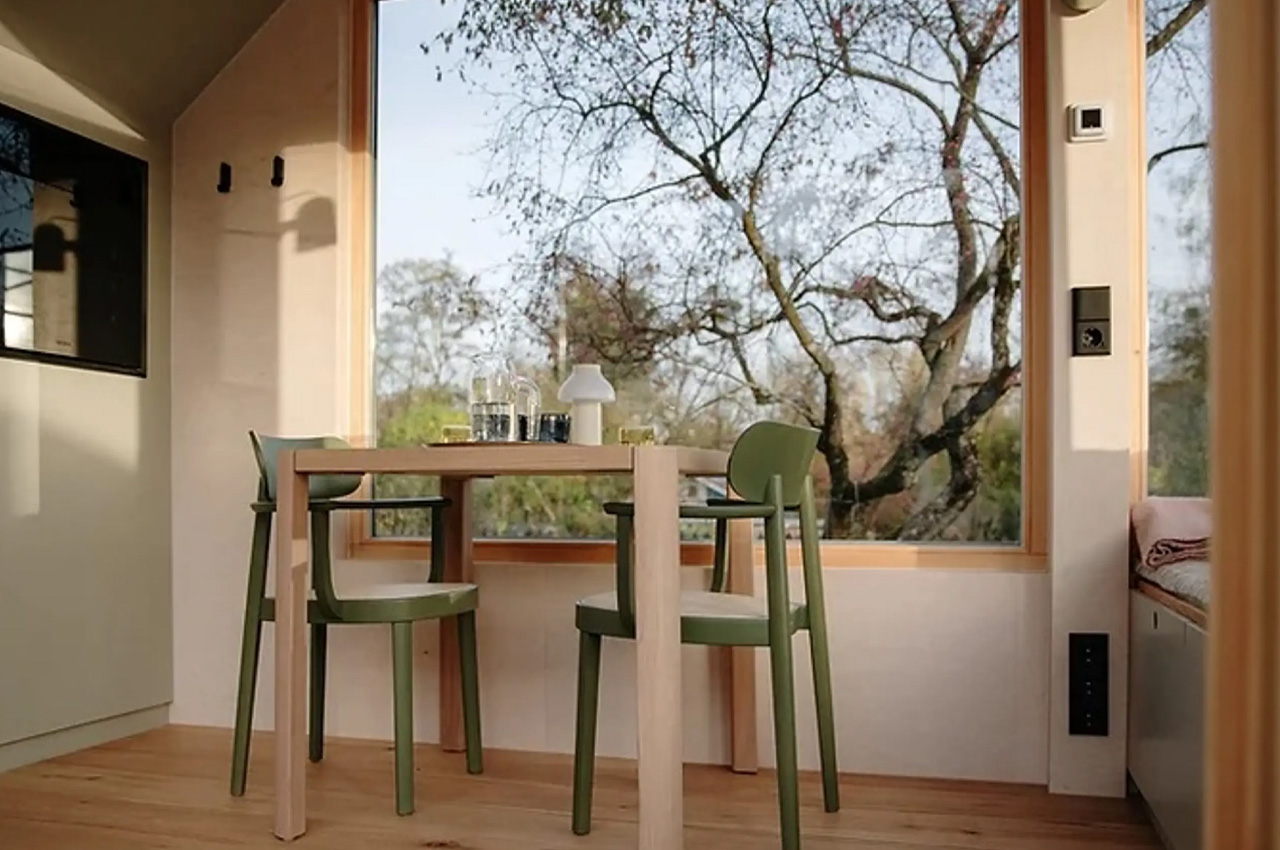
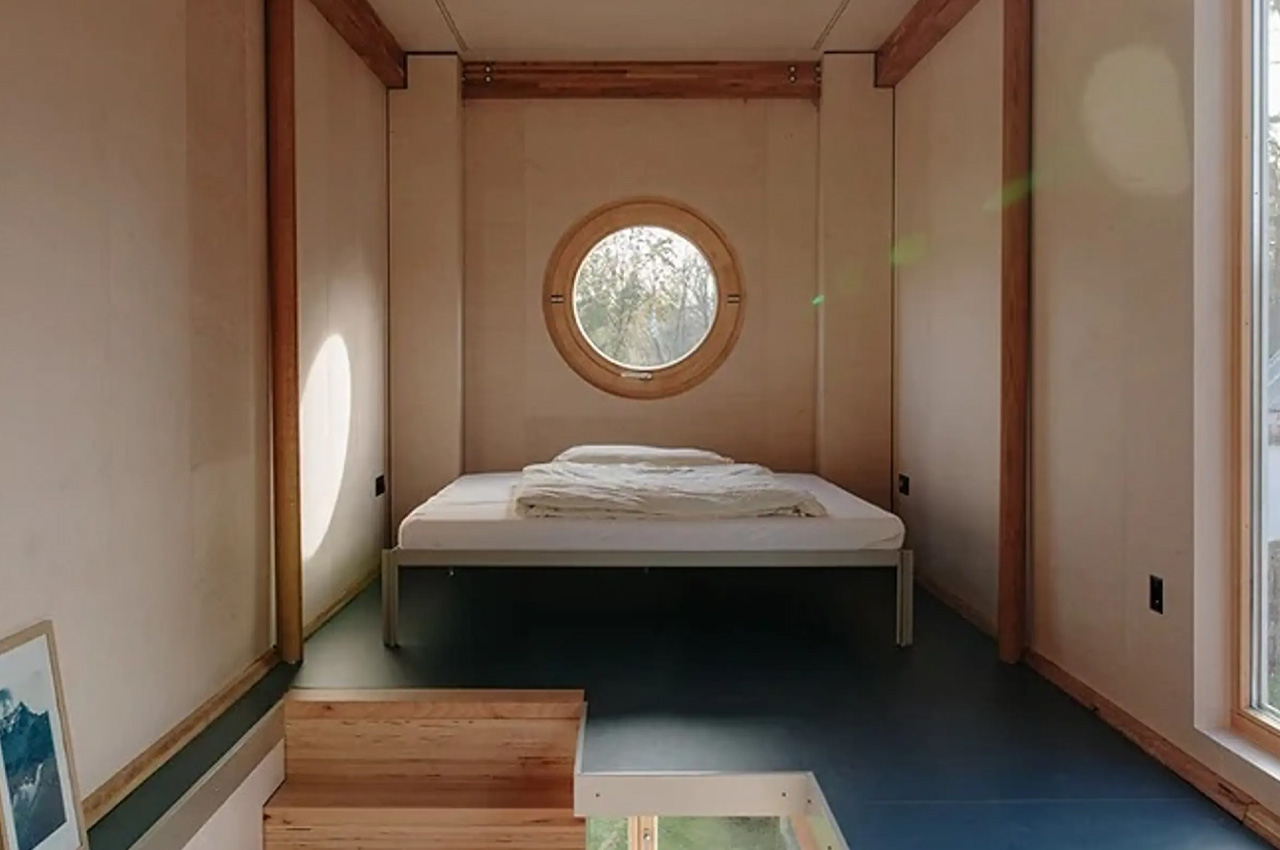
The Vagabundo Flex is a special little home that extends gracefully over two levels, owing to an inventive automated lifting root system, that upgrades the comfort and functionality of the home. The house is build using timber framing, wood fiber insulation, double-glazed aluminum windows that have been laminated with safety glass, and three-layer fit wood for the interior paneling.
Why is it noteworthy?
The Vagabundo Flex’s innovative and unique design supports the roof in rising to an impressive height of 20.3 ft, in turn creating a spacious interior that occupies 300 square feet. Vagabundo’s ingenious solution is designed to ensure that bulky elements do not disrupt the aesthetics and beauty of the home.
What we like
- The bulky elements have been smartly concealed in the corners and tucked away in cupboards
- The tiny home has been amped with all the essential amenities, as well as massive panoramic windows and timber furnishings
What we dislike
- Heavily priced
2. Browny
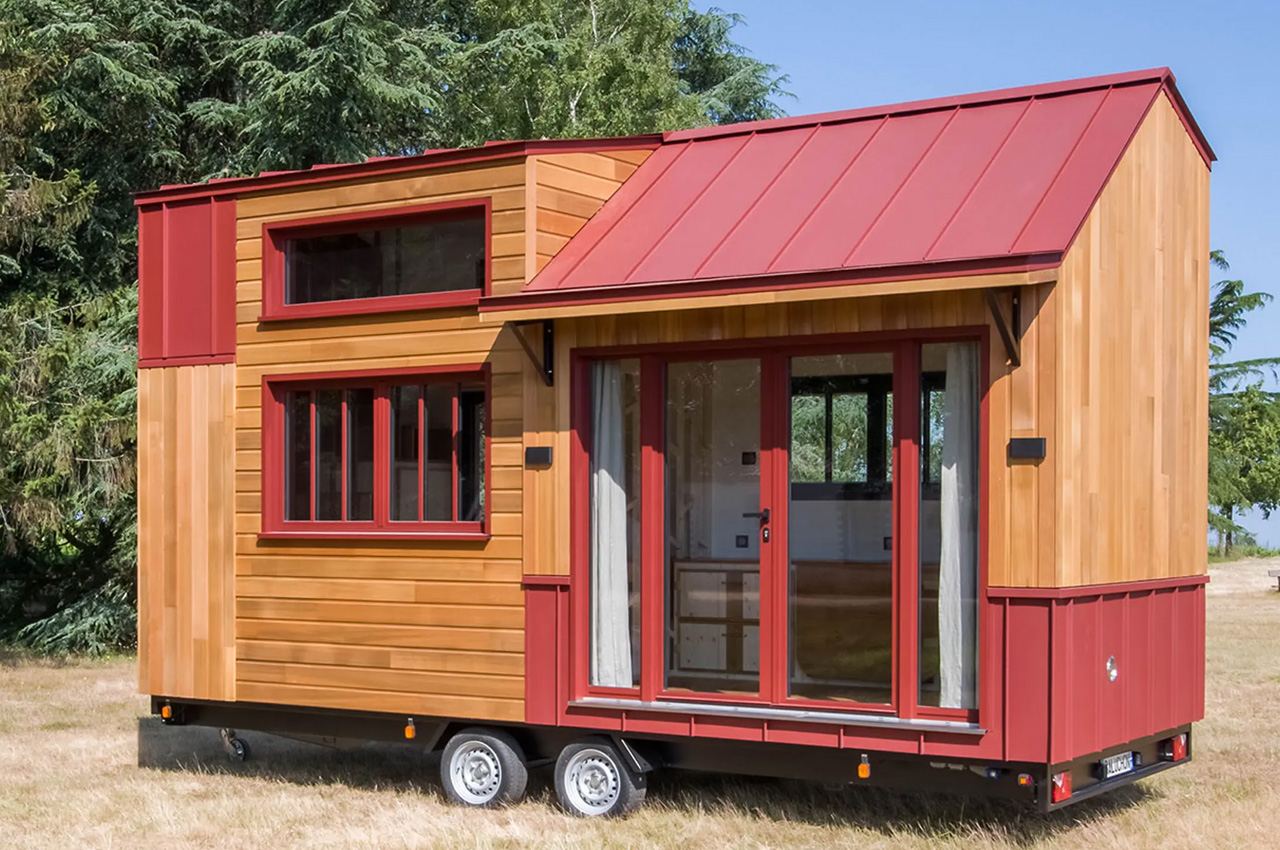
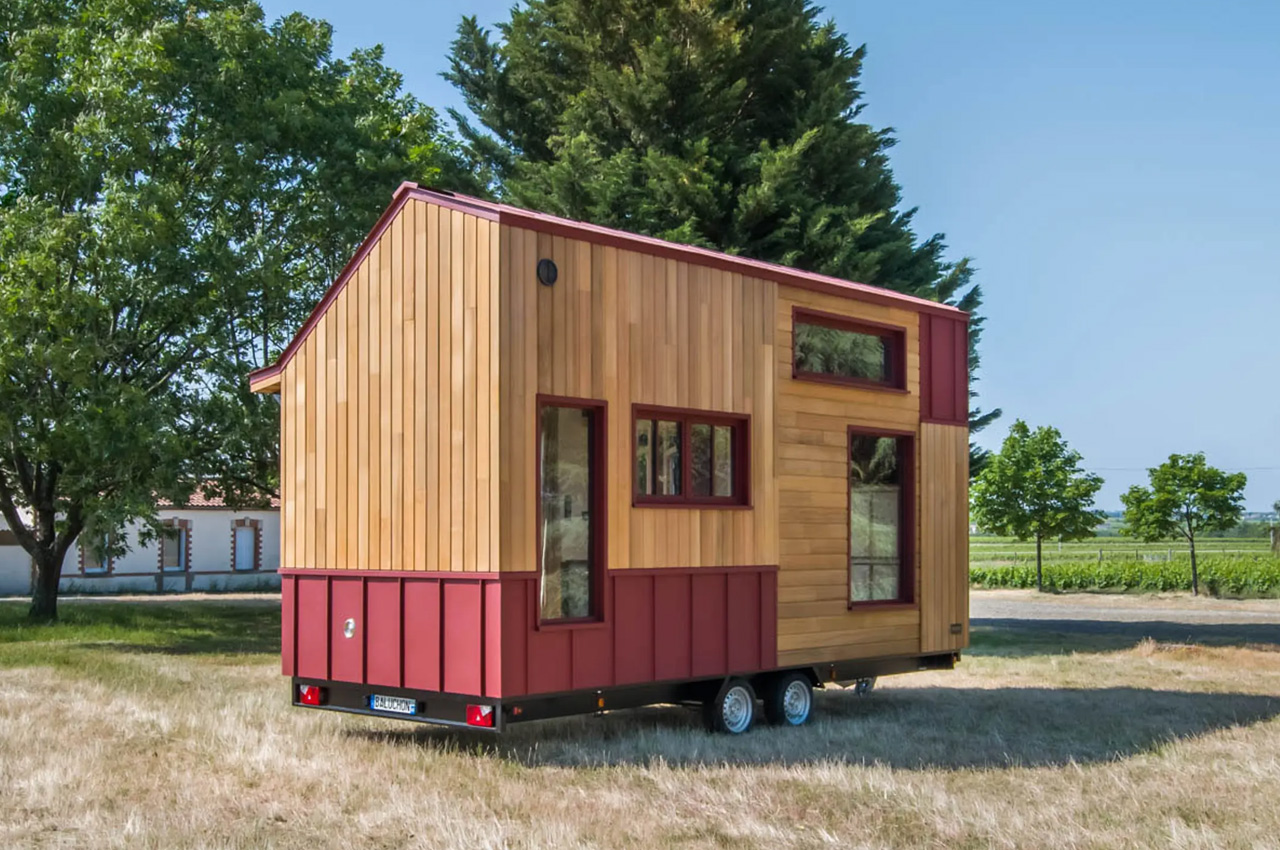
This adorable-looking tiny home is called Browny, and it ranks really high on versatility, as it effortlessly accommodates a home office, exercise area, and a guest bedroom all within a length of 6 meters.
Why is it noteworthy?
Browny is installed in Loire-Atlantique, western France to offer the homeowner an improved space to work and live in. Founded on a double-axle trailer and finished in red cedar accentuated by aluminum accenting and a roof, Browny is one good-looking tiny home. It has been equipped with an ample amount of glazing to maximize the natural light within.
What we like
- Accommodates multiple amenities in a small space
- Features integrated storage space
What we dislike
- Lacks a proper kitchen and bathroom
3. The Pathway
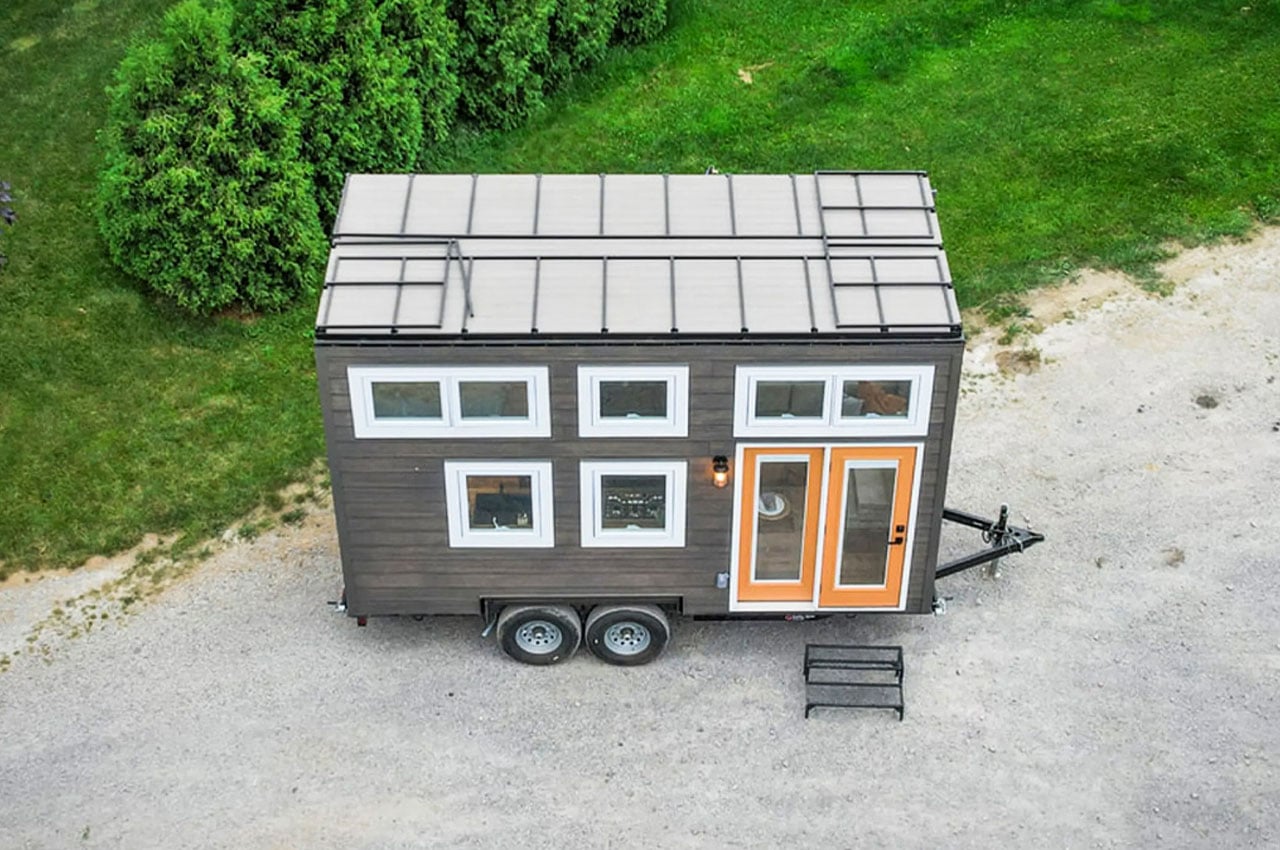
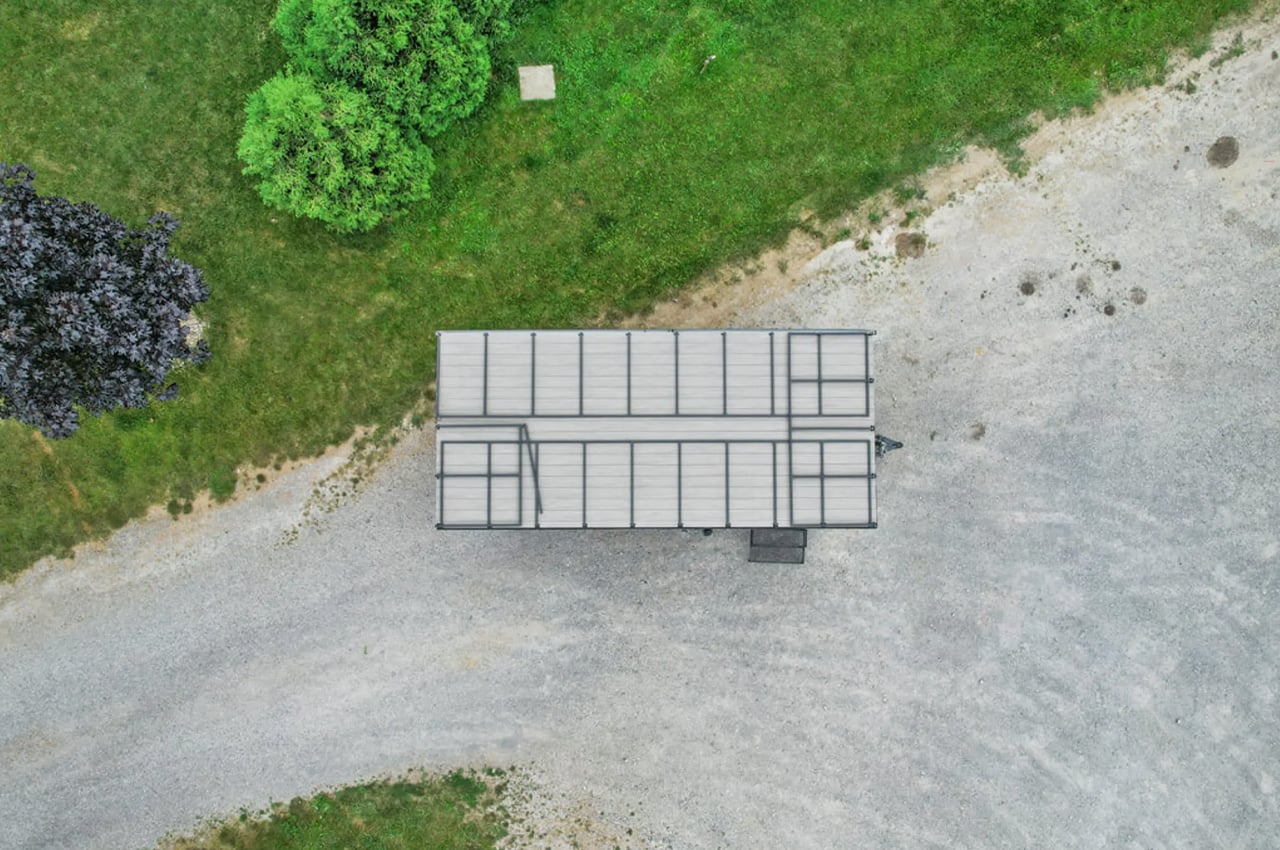
Called the Pathway, this latest model by MTL is designed to maximize limited space. It features a length of 8 feet and a couple of star features such as a rooftop deck, and a smart space-saving interior accentuated with a pulley-operated ladder.
Why is it noteworthy?
The compact home is supported by a double-axle trailer and finished in engineered wood. The aforementioned rooftop deck area is a brilliant space to host guests, which was a priority for the homeowner, and has been equipped with a collapsible security railing for safety.
What we like
- Features a rooftop deck
- Features an impressive amount of storage space
What we dislike
- It isn’t the smallest tiny home on the market, you can find more compact options if you like
- The bedroom is only accessible via a pulley-operated ladder, which isn’t the most inclusive design, and could be uncomfortable for some to climb
4. Napoles House
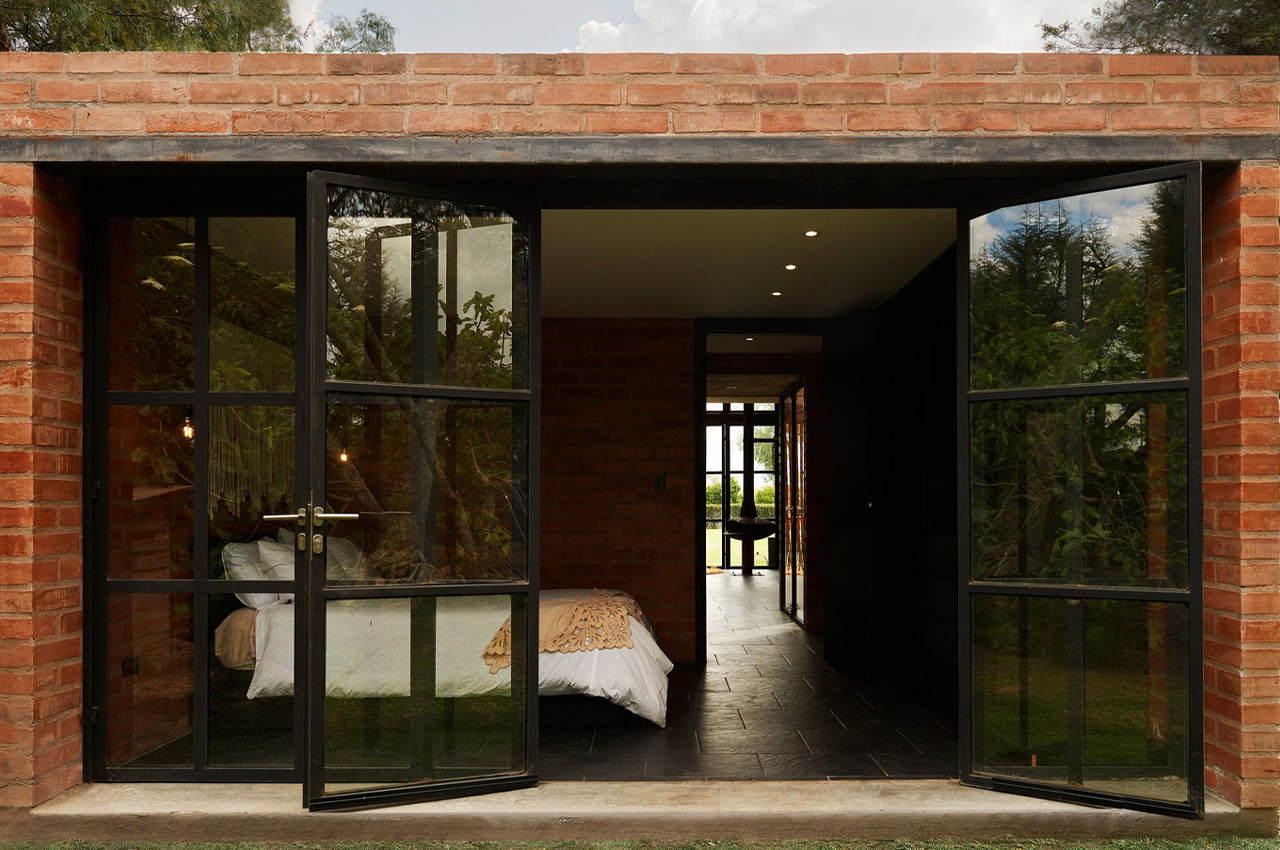
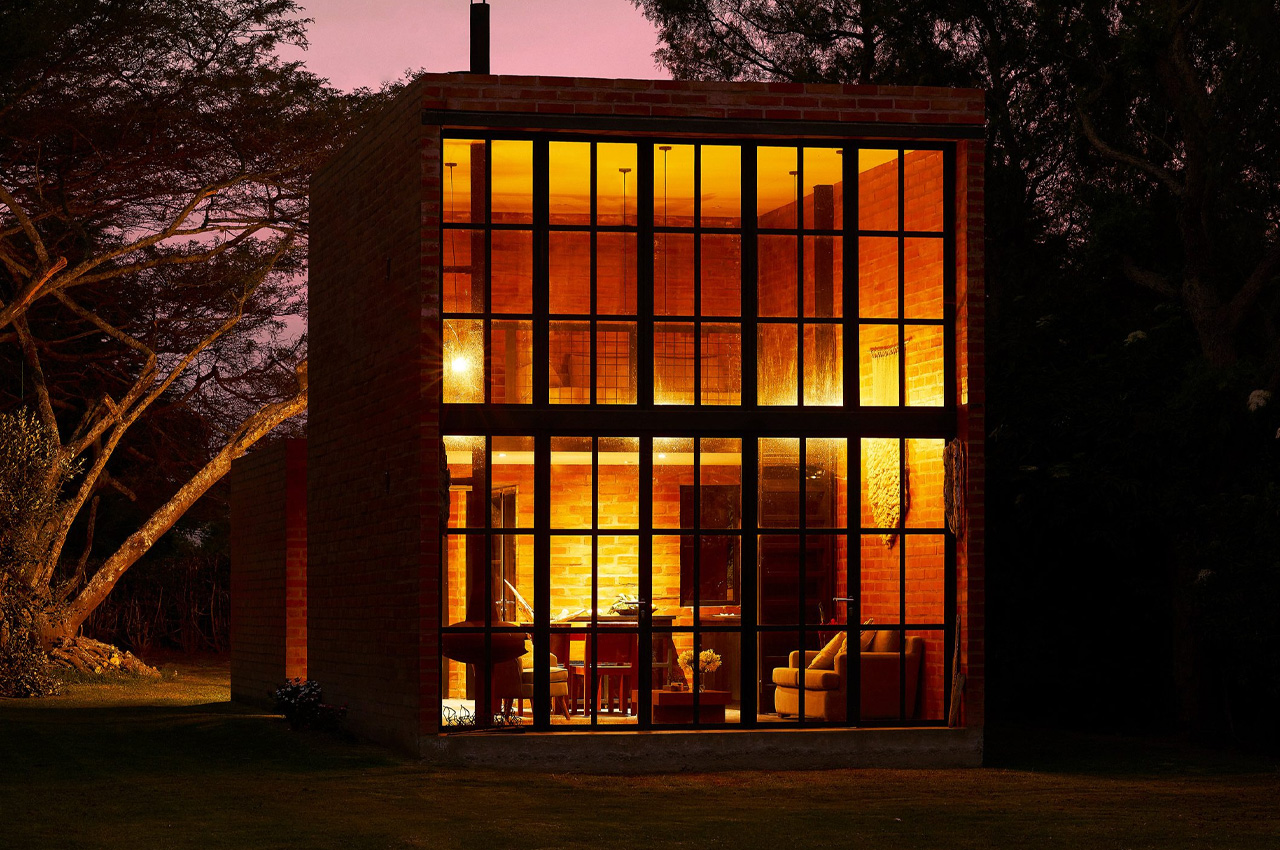
PJCArchitecture designed a micro-home in Napoles, Ecuador with two interesting brick forms that are connected via a glass bridge that relies deeply on passive heating and cooling. The weekend home occupies 700 square feet and was built using locally sourced brick, steel, concrete, and glass.
Why is it noteworthy?
“The design is based not only on the client’s needs but on her desire to embrace the local environment, culture, and vernacular,” said lead architect Nandar Godoy-Dinneen. “It was also heavily shaped by the availability of construction materials and by working within the local traditions.” The home quite interestingly looks like a single solid brick form.
What we like
- Built using locally sourced materials
- Constructed by local crew and craftsmen
What we dislike
- No active systems, which may be inconvenient for some people
5. The Birdhouse
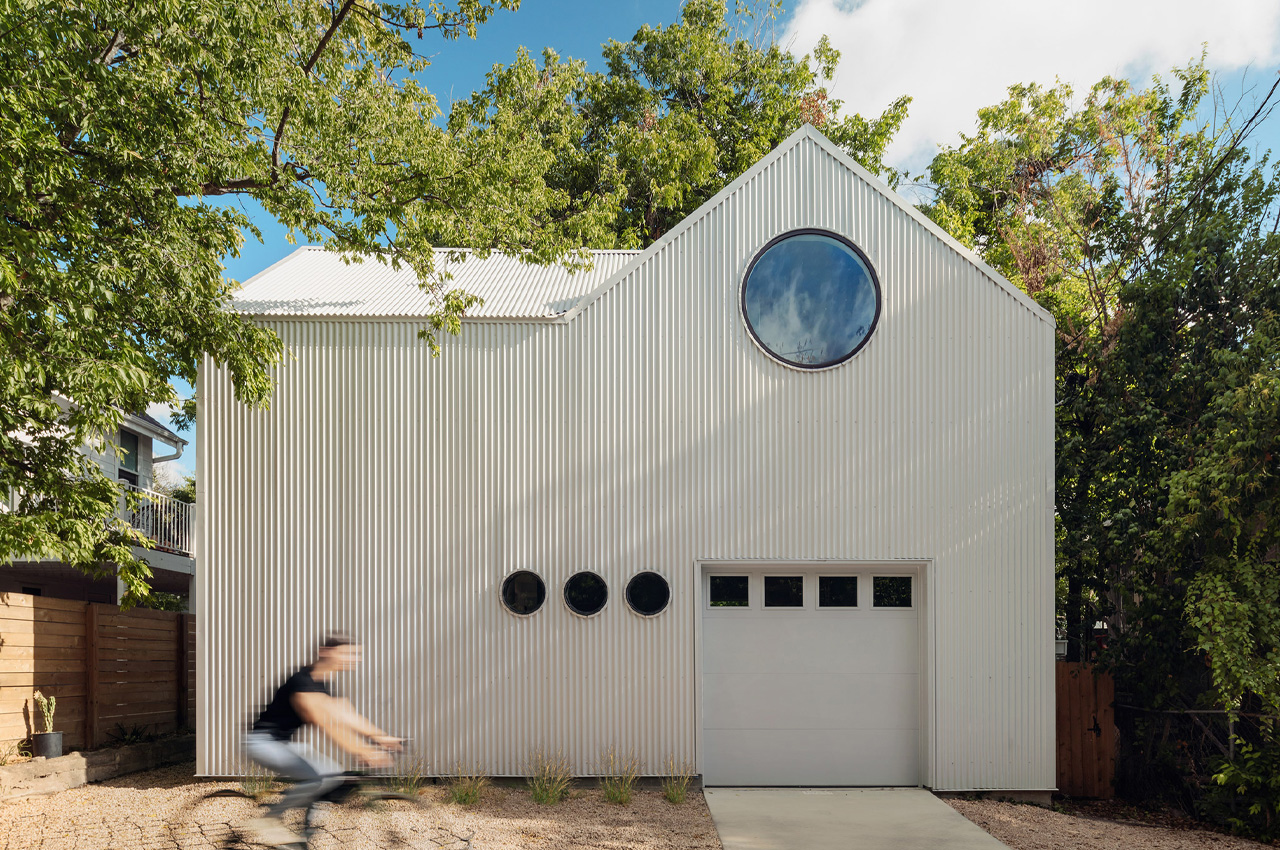
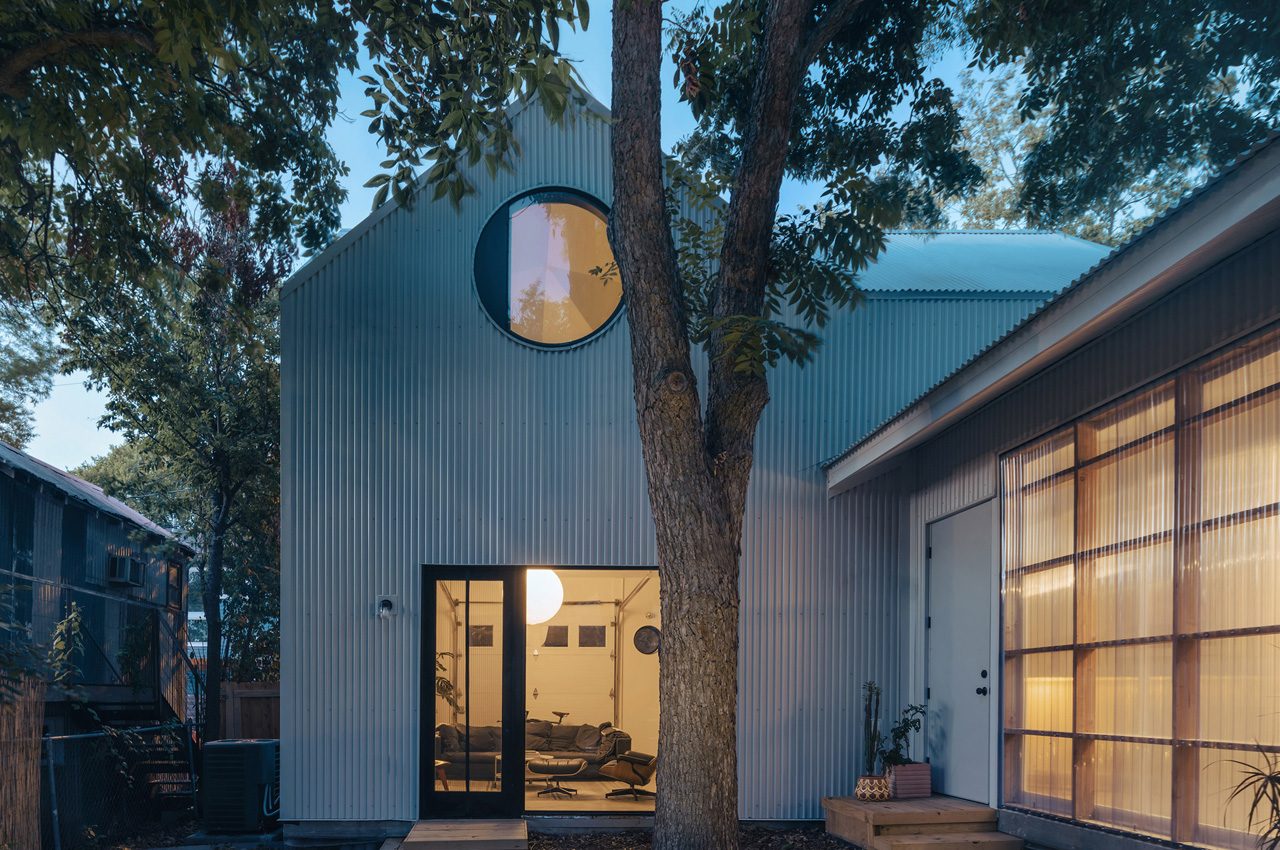
The Birdhouse is a minimal bright white structure designed by North Arrow Studio, with a modest and compact footprint that spans two floors. The house occupies 84 square meters and shares a 550 square meter lot with a 1939 single-story house, and three large pecan trees.
Why is it noteworthy?
The exterior of the home is dominated by its corrugated steel cladding, which imparts it with a rather tactile quality. Since it is quite a sustainable material, corrugated metal was chosen and used to build the roof and siding, making the envelope of the house 100 percent recyclable.
What we like
- The home is smartly placed around the pecan trees to build a cozy courtyard
- It cutely resembles a birdhouse
What we dislike
- The entryway with its 3 round windows restricts the light coming in from that side
6. Ark Tiny Homes’ Delta Model

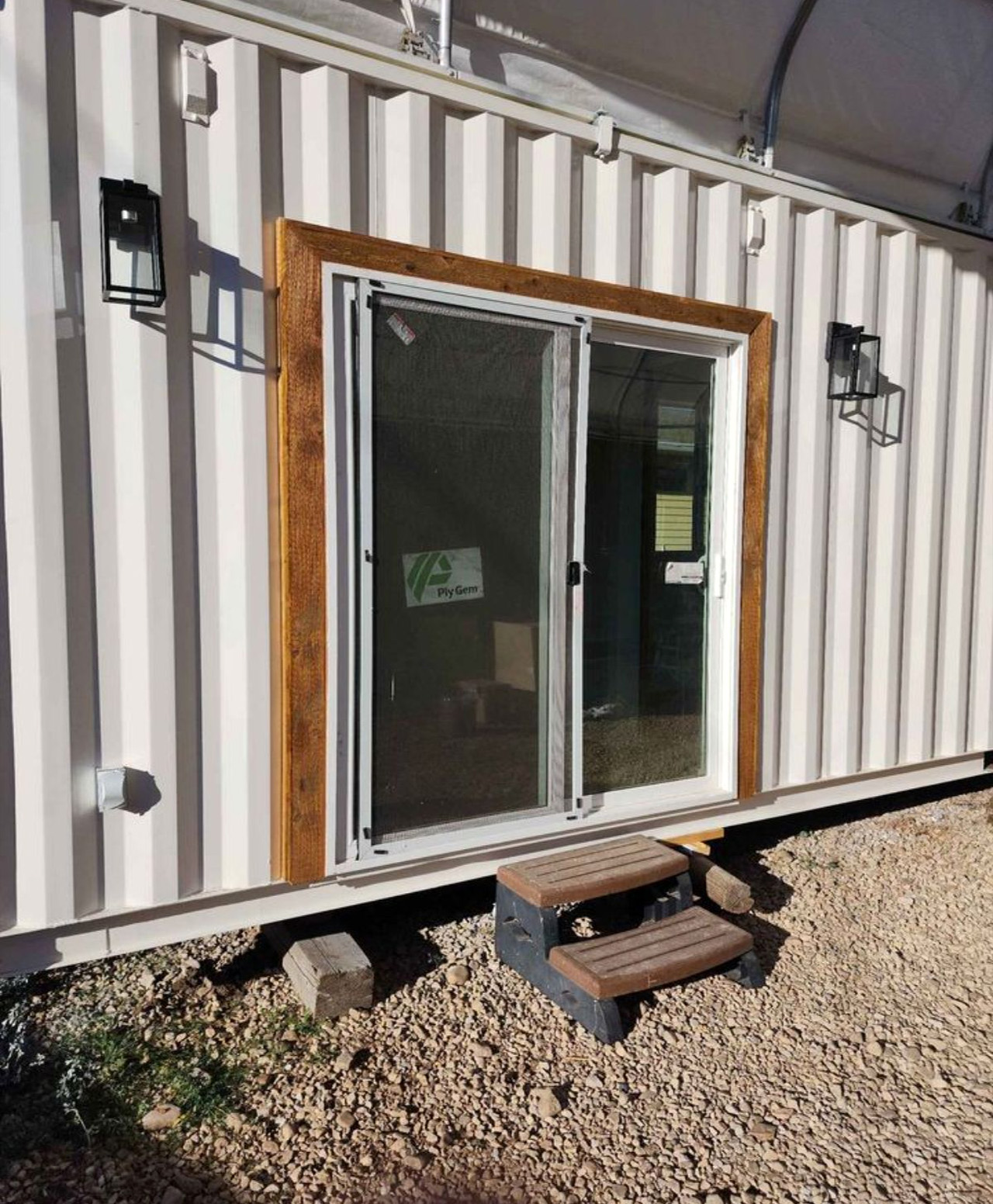
Ark Tiny Homes designed a highly insulated tiny home that is built from a converted shipping container home with a modest price tag of $59,500.
Why is it noteworthy?
Located in Heber City, UT, the tiny home has been equipped with premium quality amenities and generous living space. The layout of the home manages to provide an element of spaciousness and openness to the 40′ insulated home.
What we like
- An environmentally friendly home that has been outfitted with great quality amenities while going easy on the pocket
What we dislike
- The aesthetics of the home are a bit old-fashioned and traditional
7. The Hide Cabin
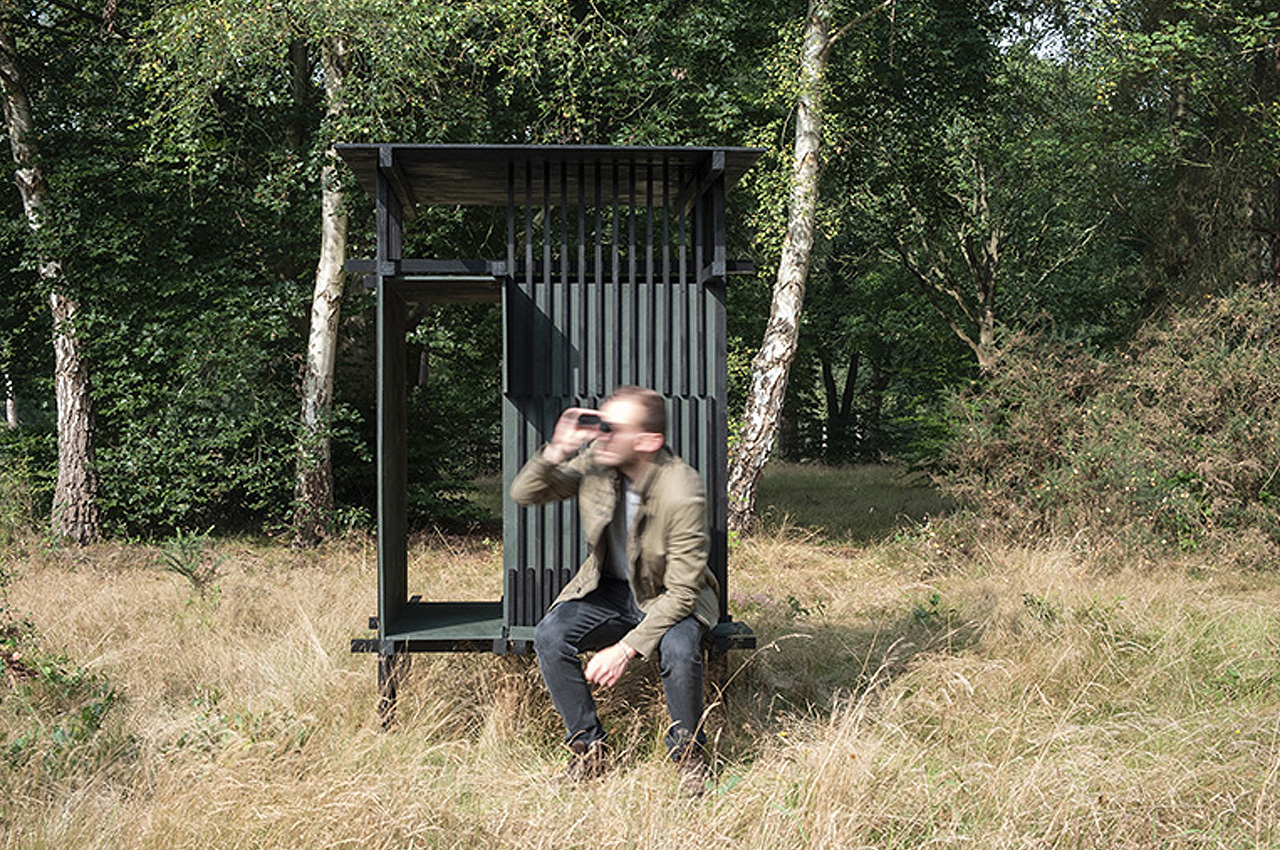
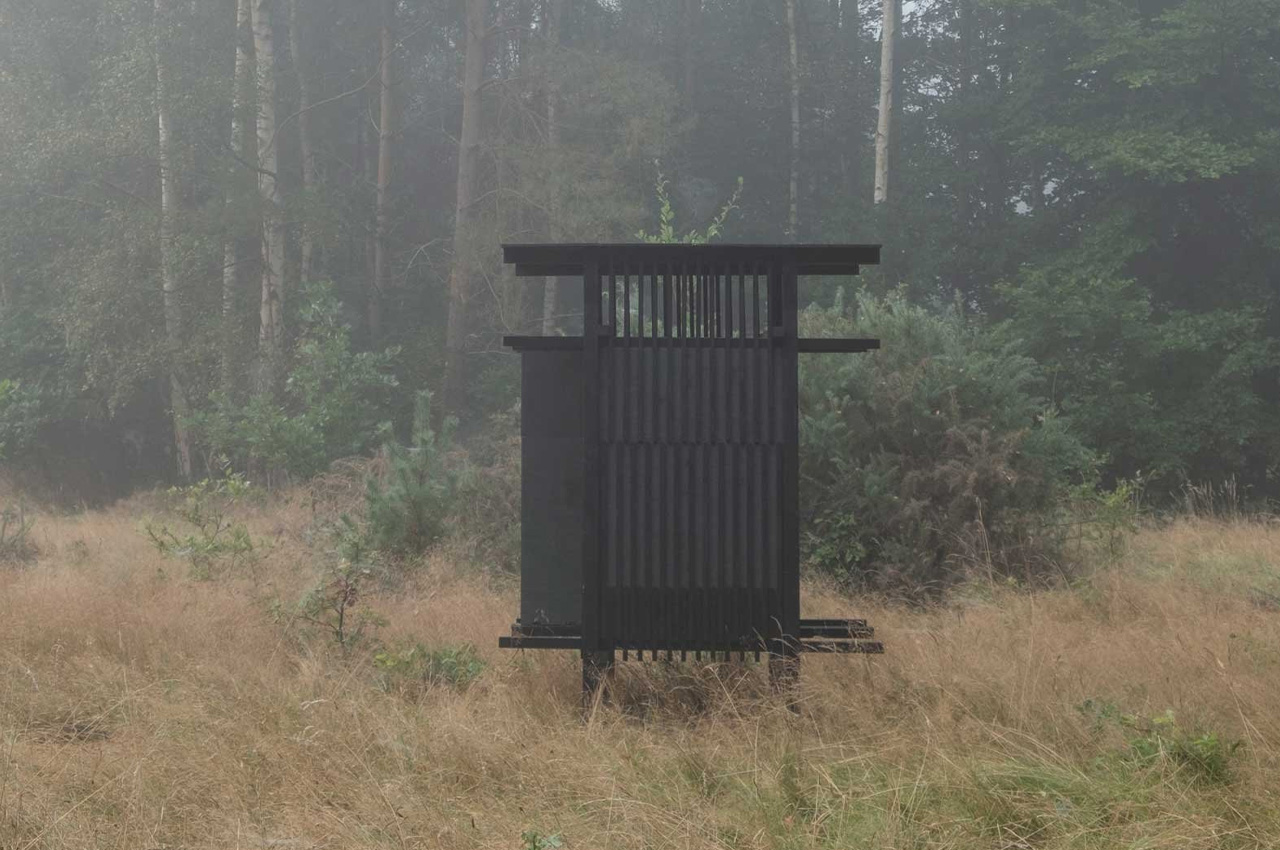
The Hide Cabin is an idyllic little cabin in the remote woodlands of Thetford, England which is designed by Inclume Architects.
Why is it noteworthy?
The cabin is designed to be a protective enclosure for bird watchers, nature lovers, and walkers. It allows visitors to completely immerse themselves in the woodlands, allowing them to truly reconnect with nature, and observe the wildlife, without disturbing the land in the least.
What we like
- Causes minimal disturbance to nature and habitats of the wildlife
- Draws inspiration from its natural surroundings
What we dislike
- The cabin is relatively compact, and may not be able to accommodate more than one person
- There doesn’t seem to be any comfortable seating option within, which would help for long durations of wildlife/bird watching
8. Samara and James’ Tiny Home
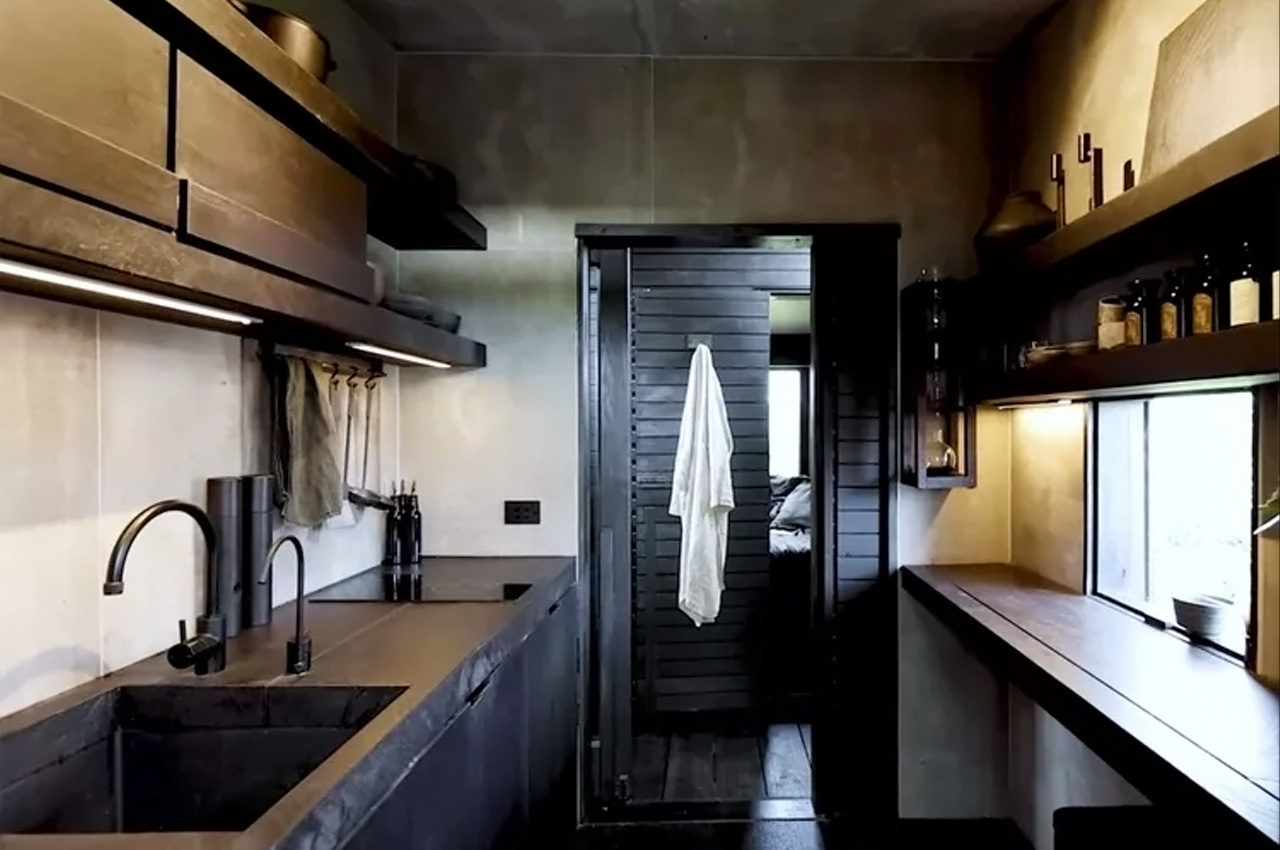
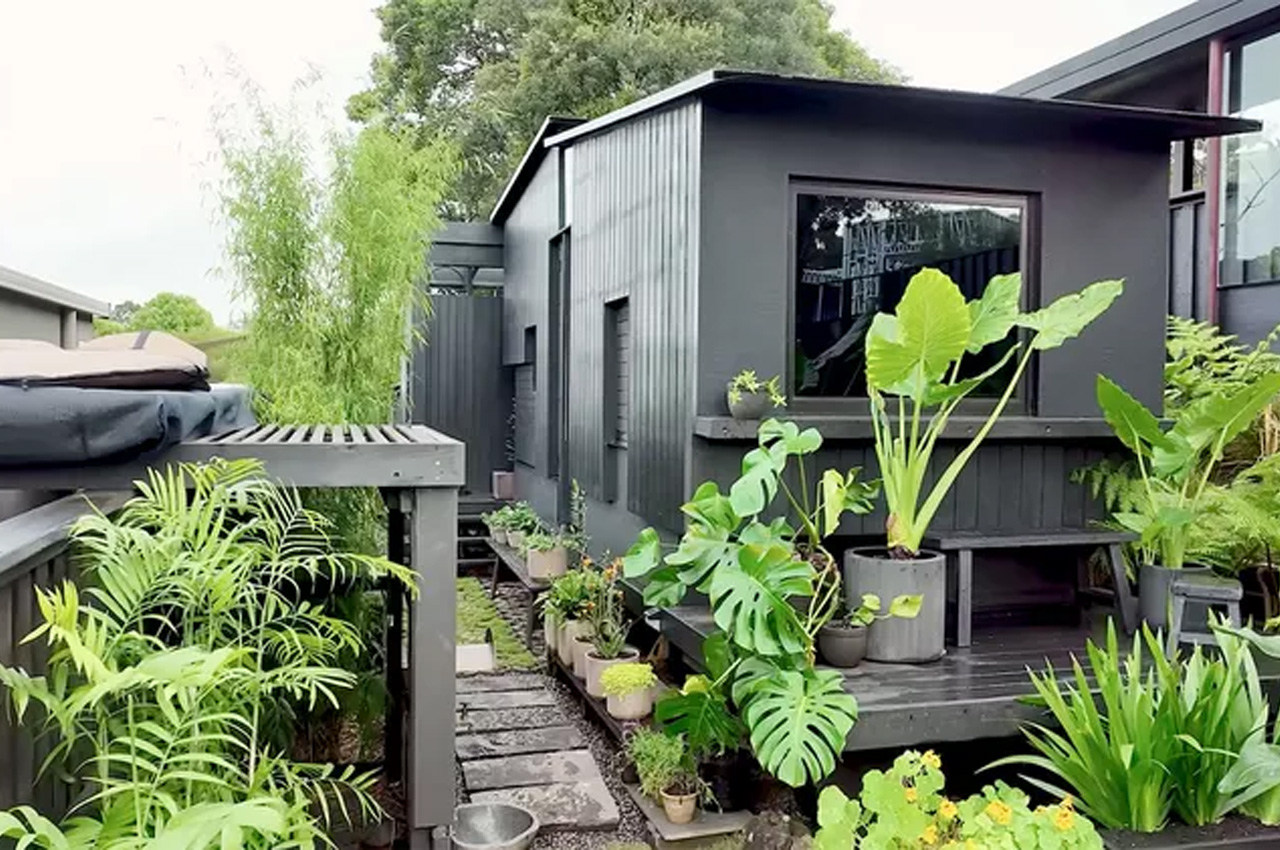
This beautiful 16-foot-long tiny home in Byron Bay, Australia was designed and is home to a lovely couple Samara and James. Frank Macchia, a holistic designer, and Samara’s father helped them to design the home. All the design ideas and moves you wouldn’t execute in a small space were implemented in this tiny home.
Why is it noteworthy?
Its interior and exterior feature a dark theme, and there aren’t a lot of windows in the home. Despite these details, the house manages to have an air of spaciousness and balance to it, while retaining a harmonious connection with the site it is situated on!
What we like
- The wood-clad home is inspired by Japanese design, especially by shou sugi ban, a method of charring wood to make it more fire and pest resistant
- The house includes three modules, consisting of a bedroom, kitchen, and bathroom. They can be moved and reconfigured if the home ever needs to be expanded in the future
What we dislike
- The home only features an outdoor shower, which some people may not be comfortable with
9. The Nest


Located in Hocking Hills, Ohio, the Nest is one of the two short-term rental properties available at ReWild Rentals, that present the beauty of the place to their guests.
Why is it noteworthy?
The exterior of the small house is clad in black board-and-batten wood siding, which gives the home a modern and contemporary feel, accentuated by a long sloping roof on one side, that also shelters the outdoor patio.
What we like
- Unique layout unlike the typical tiny homes
- Seems more spacious and larger than it actually is
What we dislike
- The barn-style door is a bit old-fashioned and doesn’t provide much privacy in the bathroom
10. Kjerringholmen Cabin


Called the Kjerringholmen Cabin, this quaint cabin occupies 63 square meters and is located in the Hvaler archipelago. The design of the cabins has a sufficient amount of space to give it an airy and spacious vibe.
Why is it noteworthy?
Kjerringholmen is proof “that large houses don’t necessarily mean more quality of life. In just 63 square meters, with smart planning, it still has plenty of usable space,” said the studio. Occupying 63 square meters, the cabin is supported by steel pillars and surrounded by a dusky rocky landscape.
What we like
- Blends perfectly with the natural landscape
- Designed extremely efficiently to support a smart way of living
What we dislike
- Birds may not notice the home and could crash into it since it merges so perfectly with its surroundings
The post Top 10 Tiny Homes That Make For Brilliant Micro-Living Setups first appeared on Yanko Design.
0 Commentaires