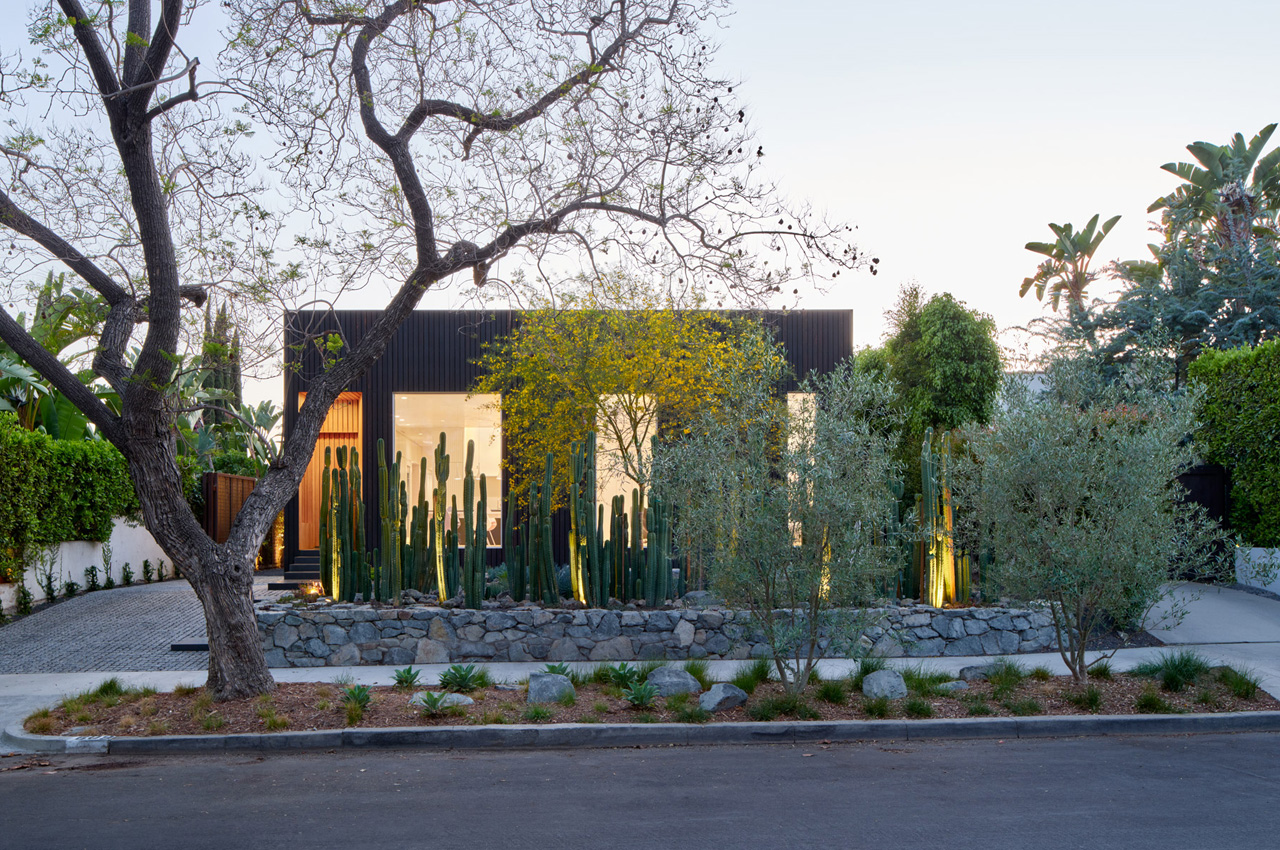
Designed by US architects Annie Barrett (heads Aanda) and Hye-Young Chung (leads HYCArch), the Centered Home is a stunning Californian home that features a blackened wood facade, a central cube for sleeping and meditation, and dainty rooms that seem to be streaming with light. The home was designed especially for clients who have a major love for art! The entire project was heavily focused on transforming a Spanish-style house in Los Angeles for a couple who wanted their adoration for art and design to be reflected in their home, with a precise attention to detail.
Designer: Annie Barrett and Hye-Young Chung
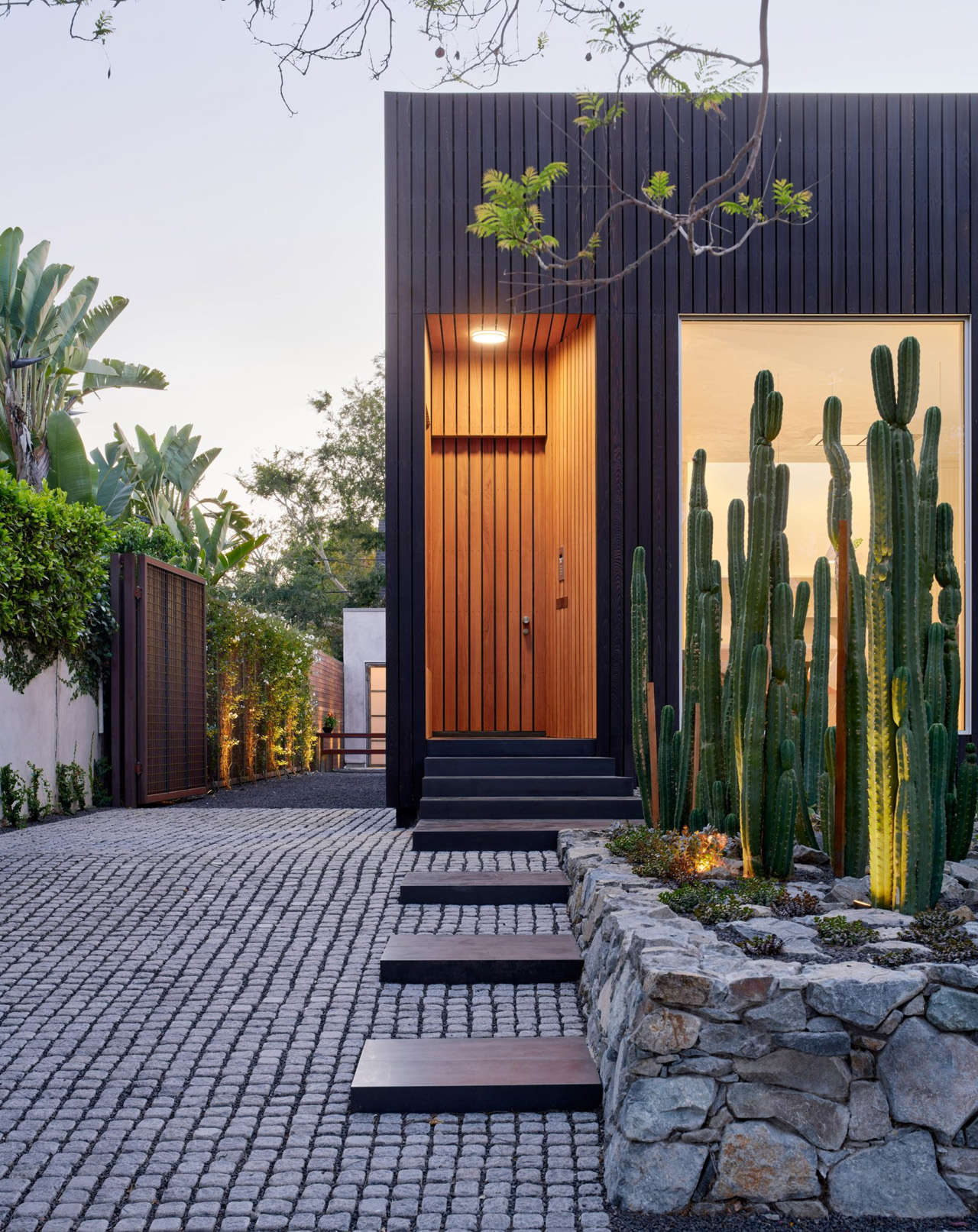
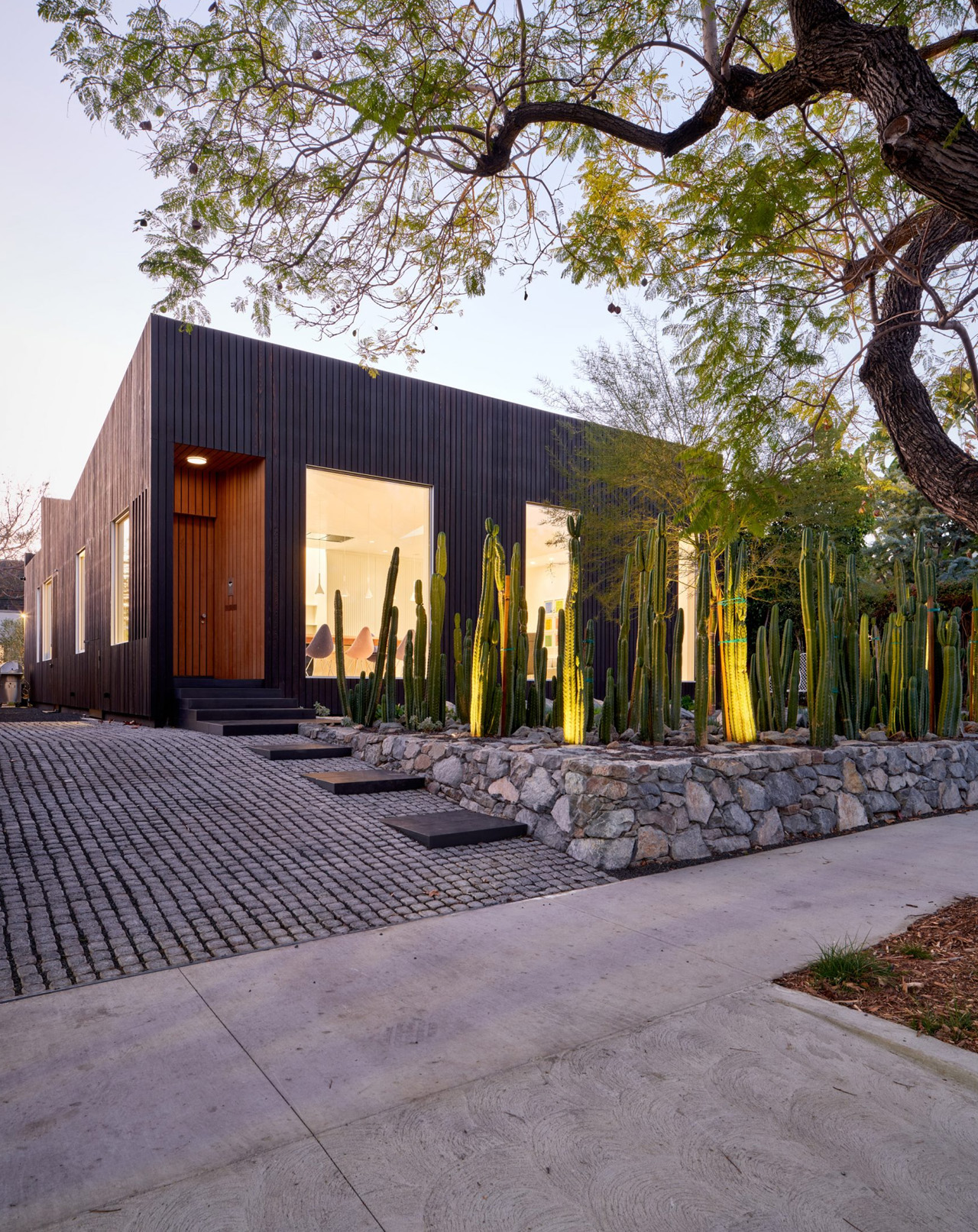
The clients have almost reached semi-retirement, and they had their eyes on a long-term home that could adapt and support their changing lifestyle. “They approached the design process less as a means towards an end and more as an opportunity to deeply consider how their constructed environment would participate in shaping ‘phase two’ of their life,” said Chung. The single-story rectangular house occupies almost 2200 square feet, and the facade of the home is clad in a wooden rain screen that was charred via shou sugi ban – the popular Japanese technique.
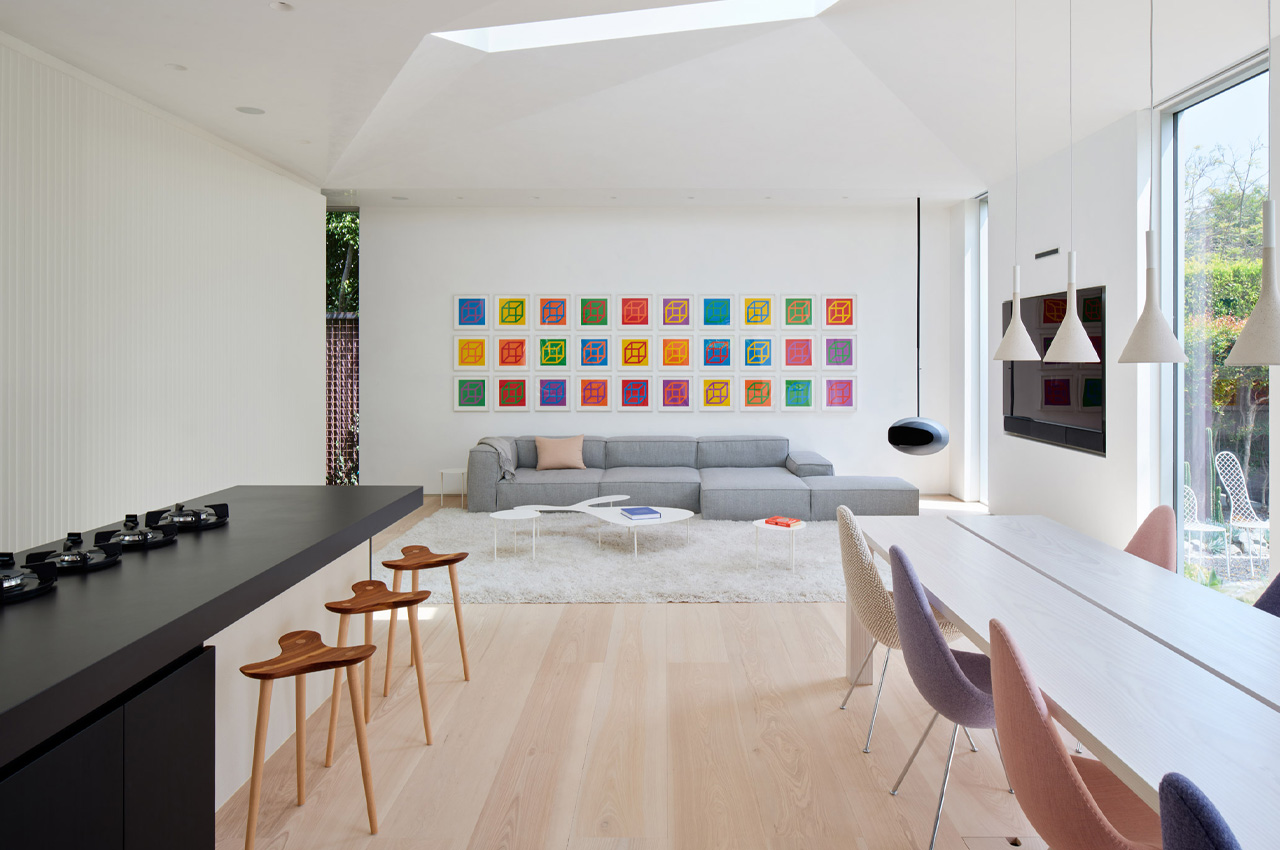
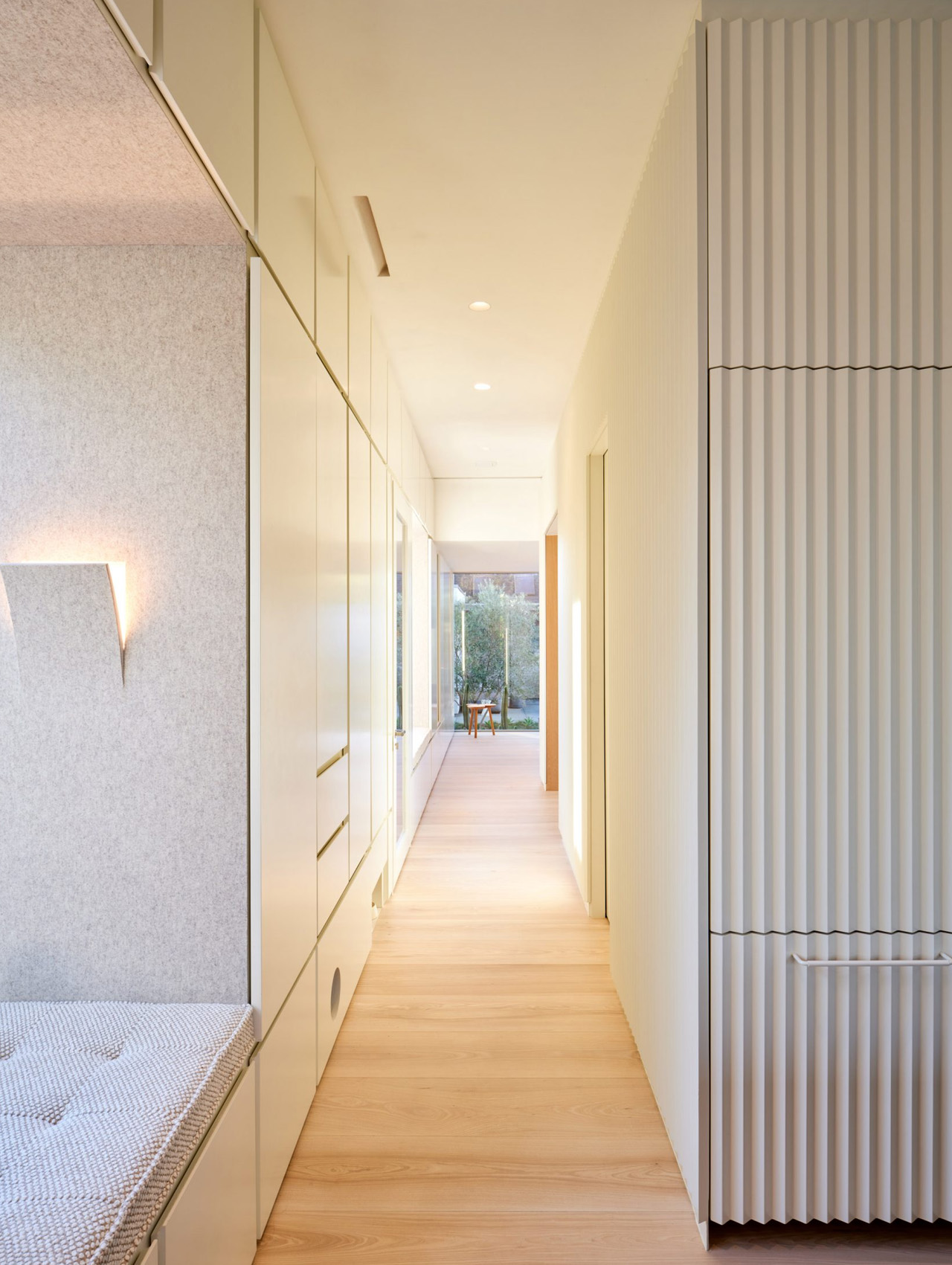
The interior layout was “informed by a balance of meditative solitude and exuberant communal living,” said the team. The home features a unique and introverted central portion, which is formed like a cube. This section is maintained for private usage, while the front area of the home is appropriate for communal activities, and faces the landscape and the city. “While inside the house, one is either within the cube or living between it and the visually porous exterior envelope of the building, creating direct connections to nature and amplifying the sense of the cube as a volume within a volume – or, a home within a house,” said Barrett.
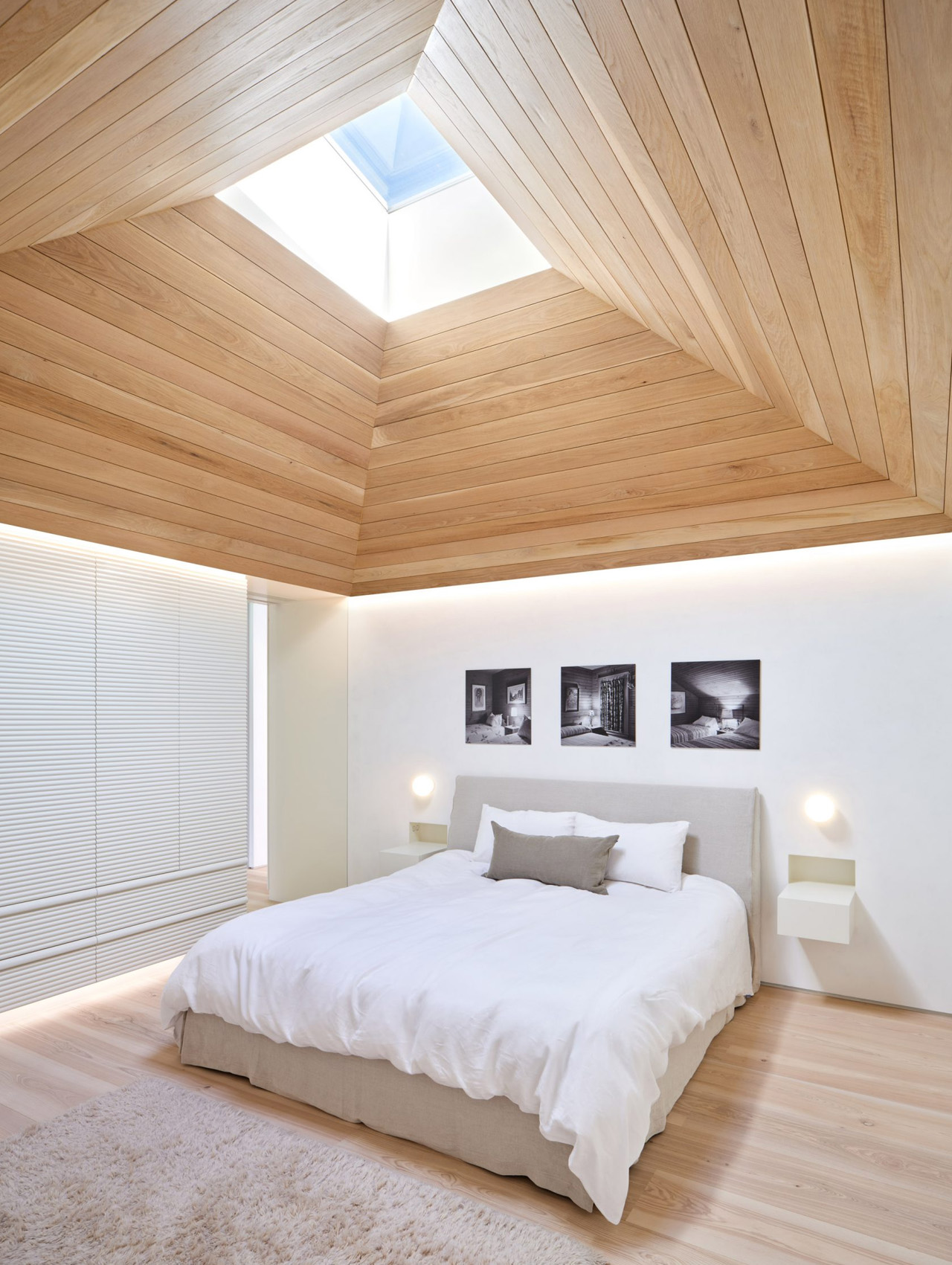
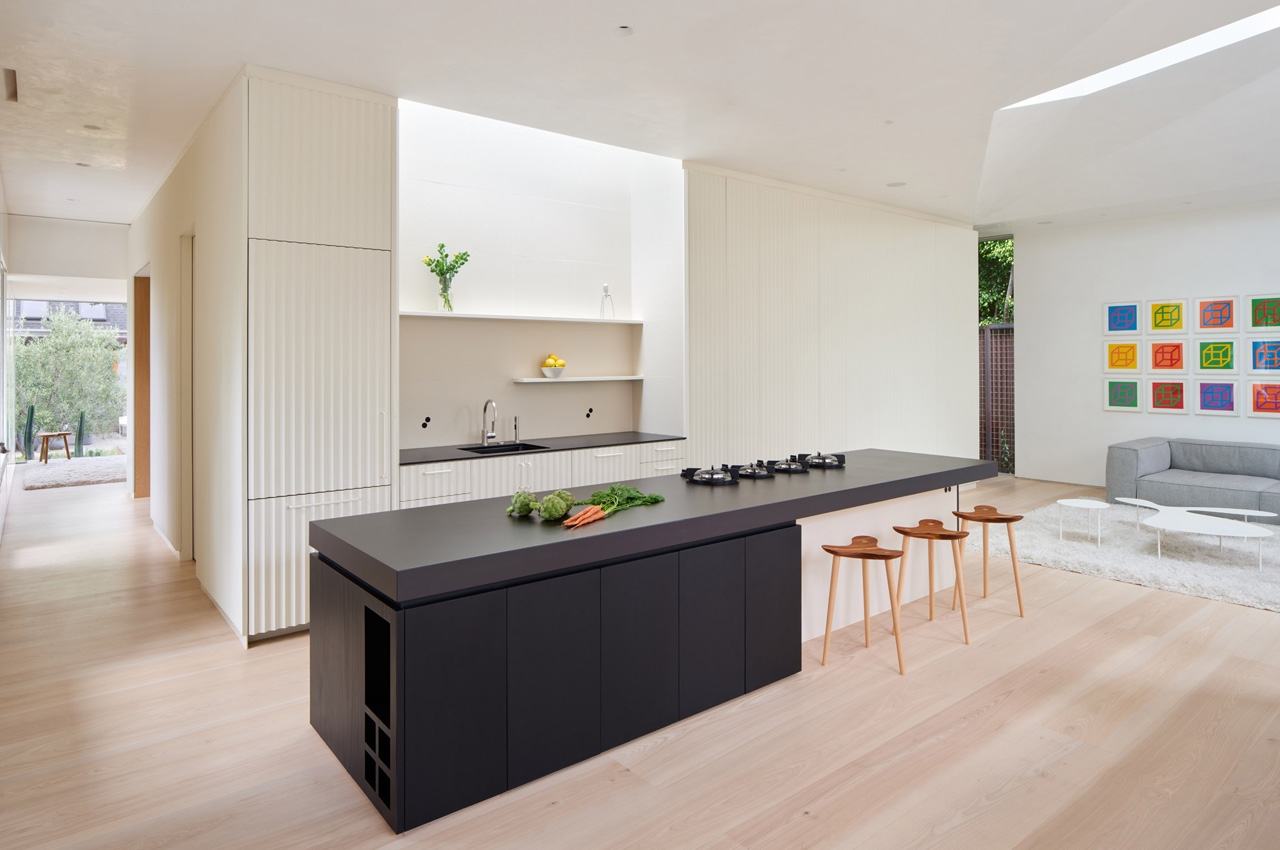
The central cube of the home houses the main bedroom, which showcases a vaulted ceiling clad in white oak. The impressive ceiling features a skylight as well. A wardrobe with CNC-cut panels amped with soft grooves that create a “crenulated texture of shadows” lines one of the bedroom walls. “Informed by an interest in unexpected details, this millwork is sized to fit the couple’s wardrobe with precision. For instance, individual shoes were measured to ensure ample and accurate spacing,” the team concluded.
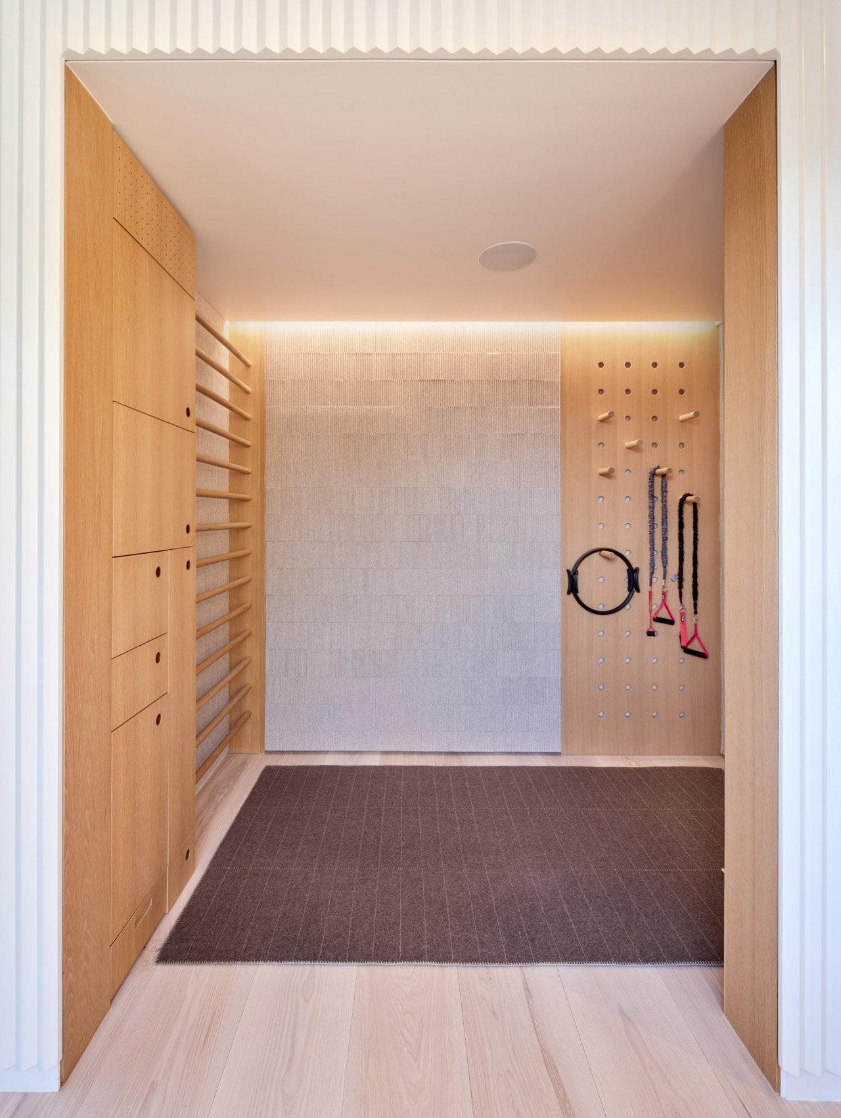
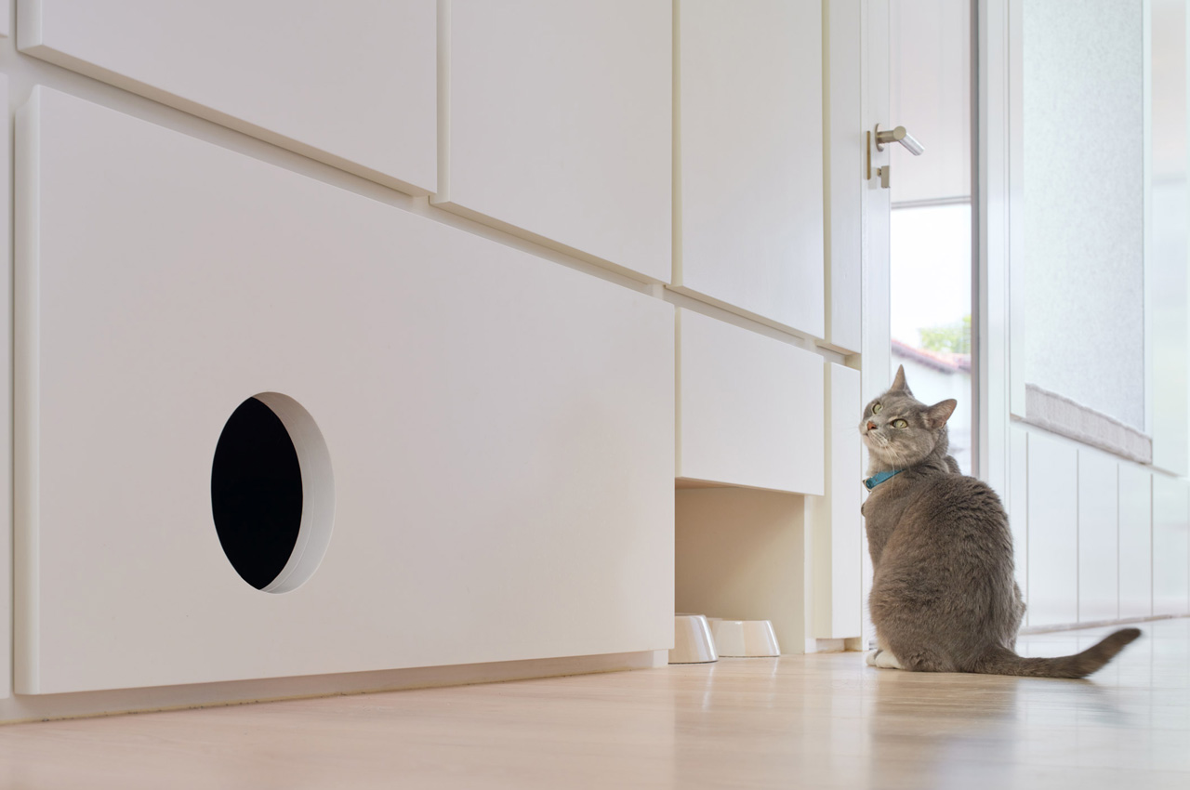
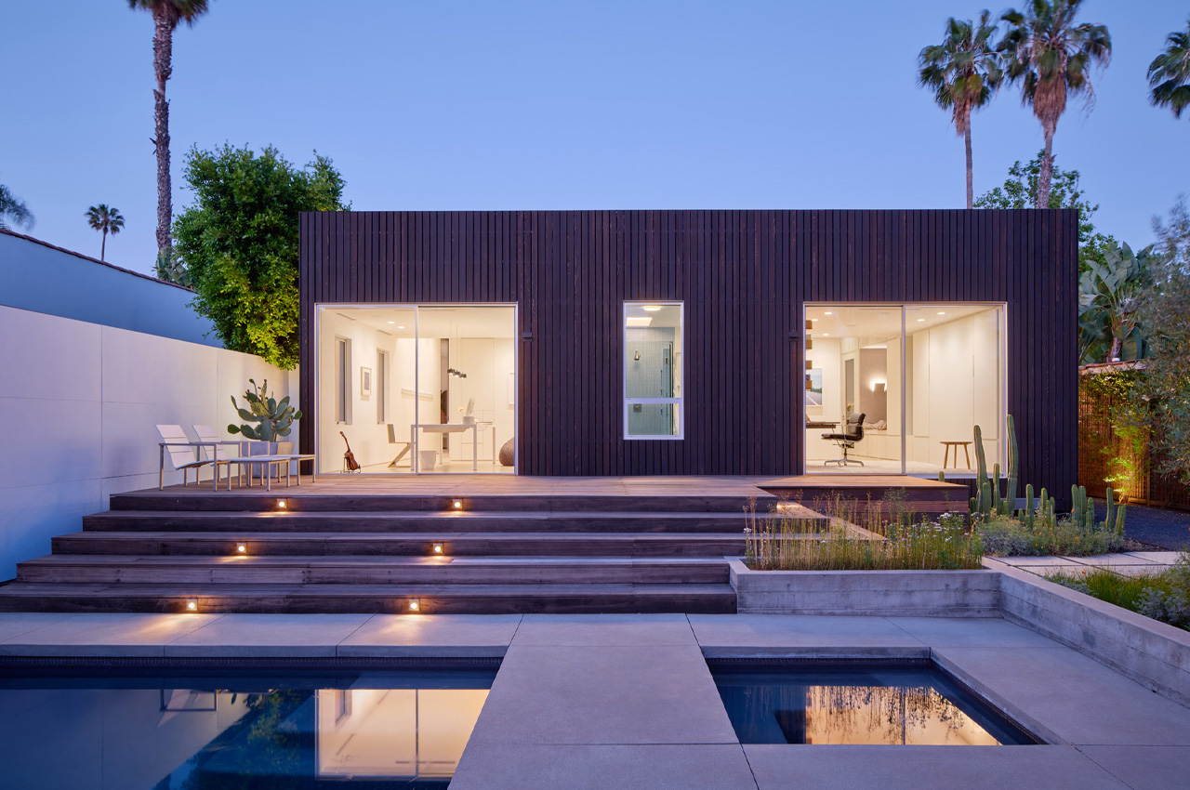
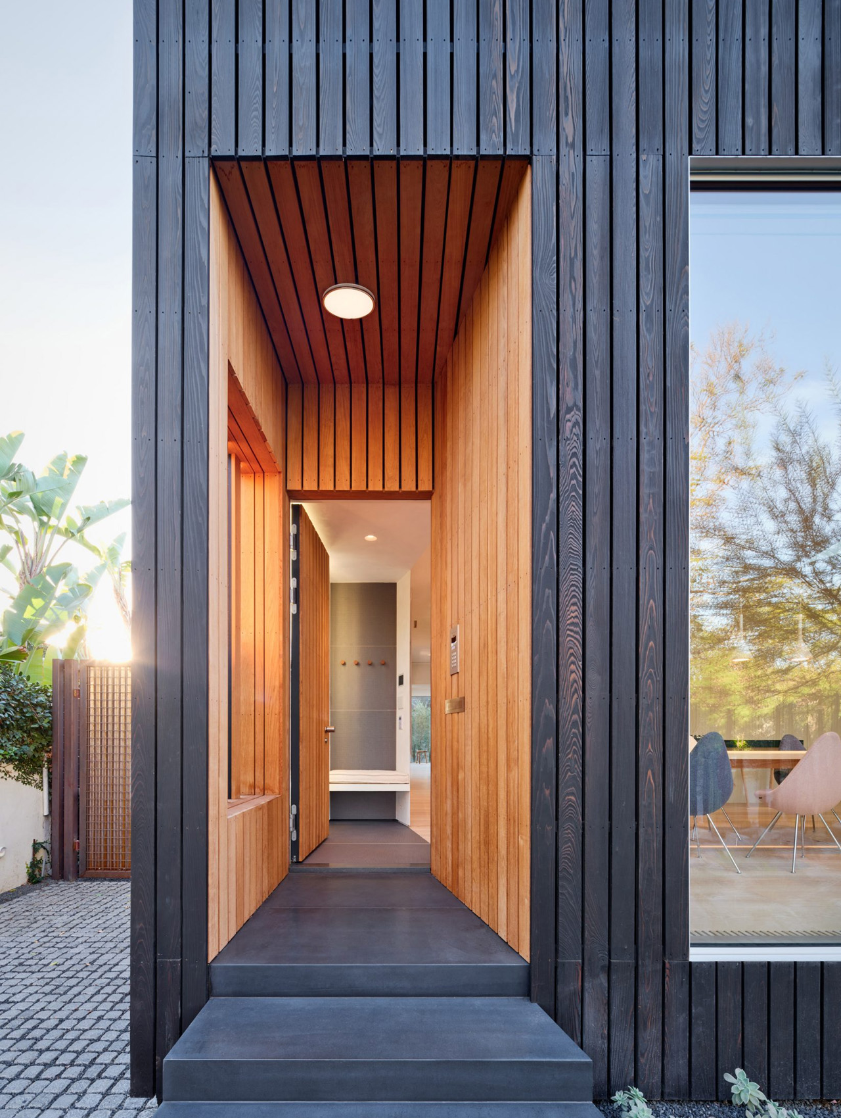
The post Unique Californian home features a central cube for sleeping & meditation + playful skylights first appeared on Yanko Design.
0 Commentaires