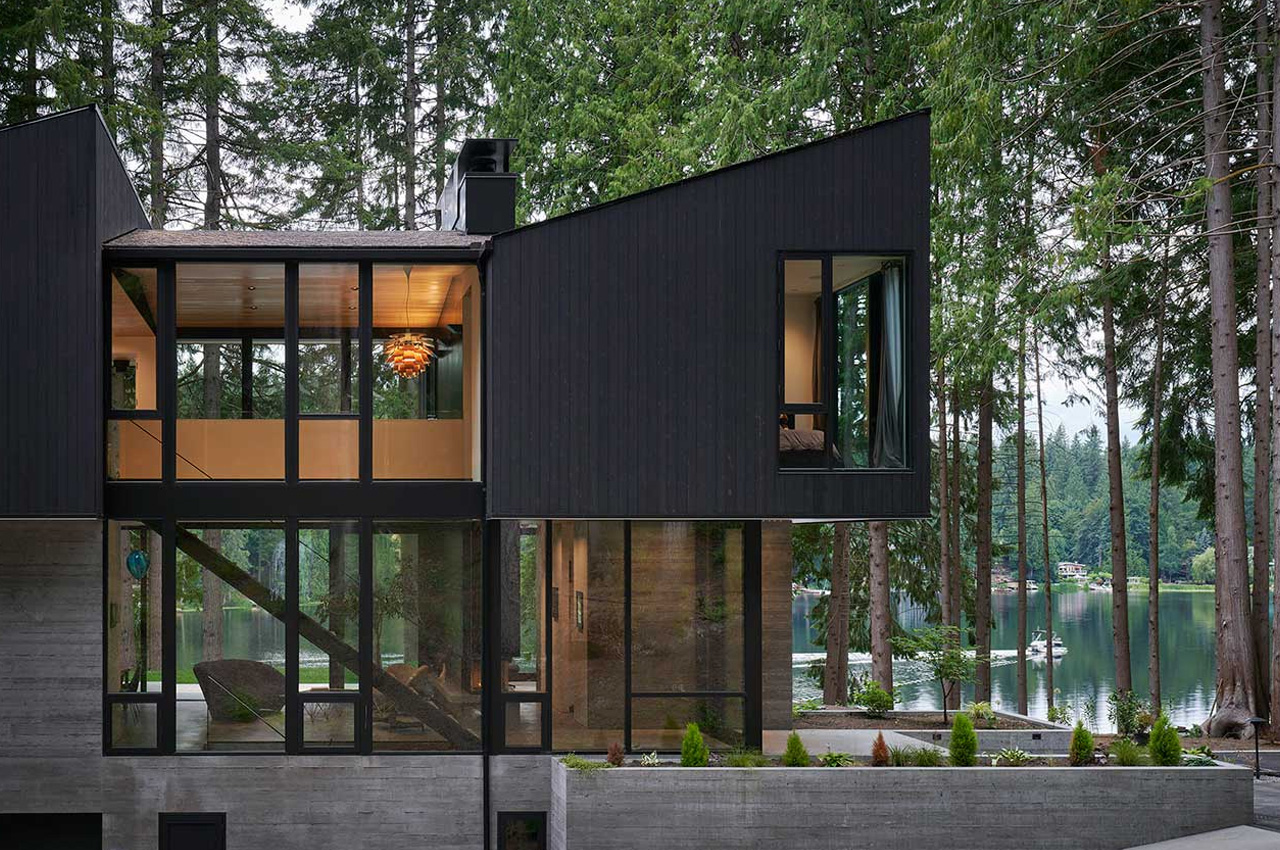
Located just outside of Redmond, Washington with a view of the Ames Lake, is the Treehouse Camp Residence, a picturesque home nestled on a site that once held a Boy Scout Camp from the 1950s through the 1990s. The stunning residence is home to a family with two young children. It is tucked away within the forest but is yet pretty close to the water’s edge.
Designer: Stephenson Design Collective
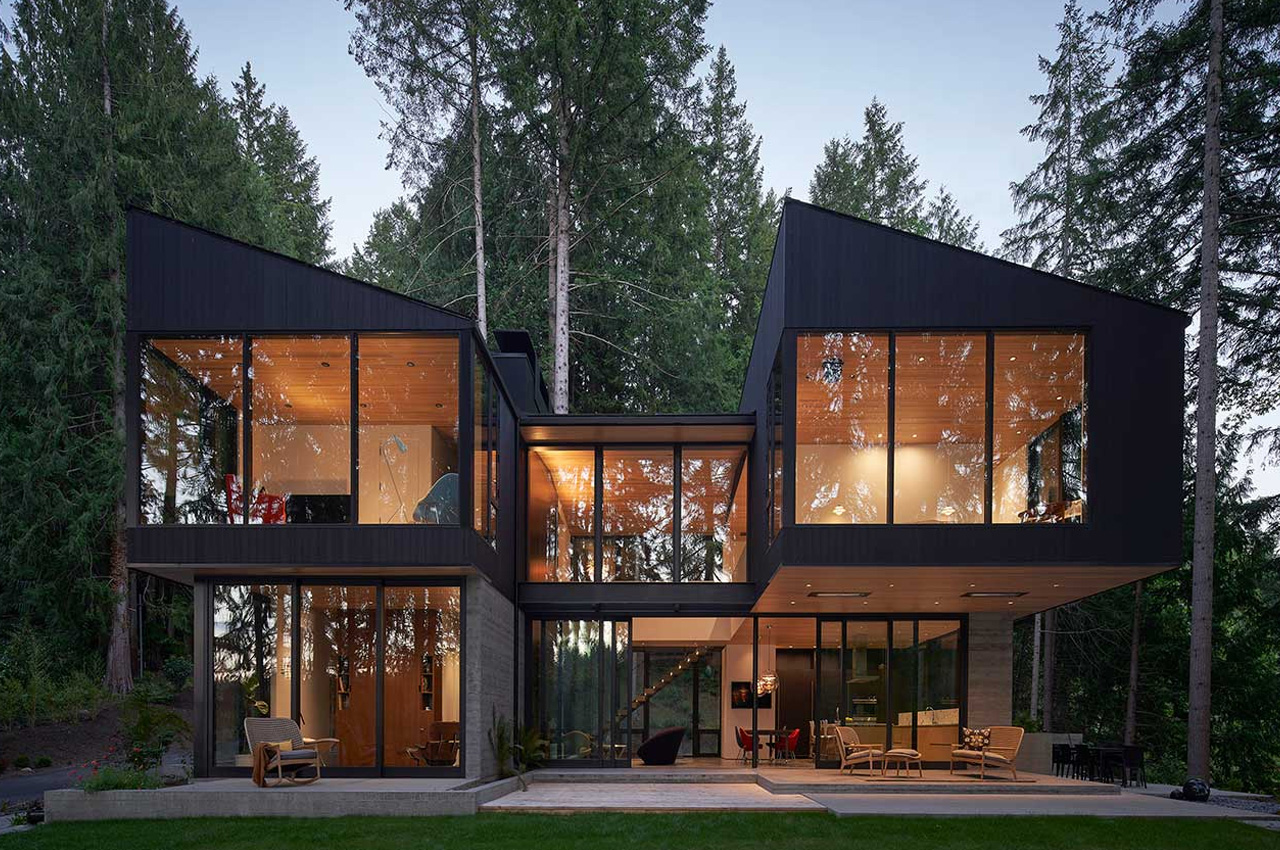
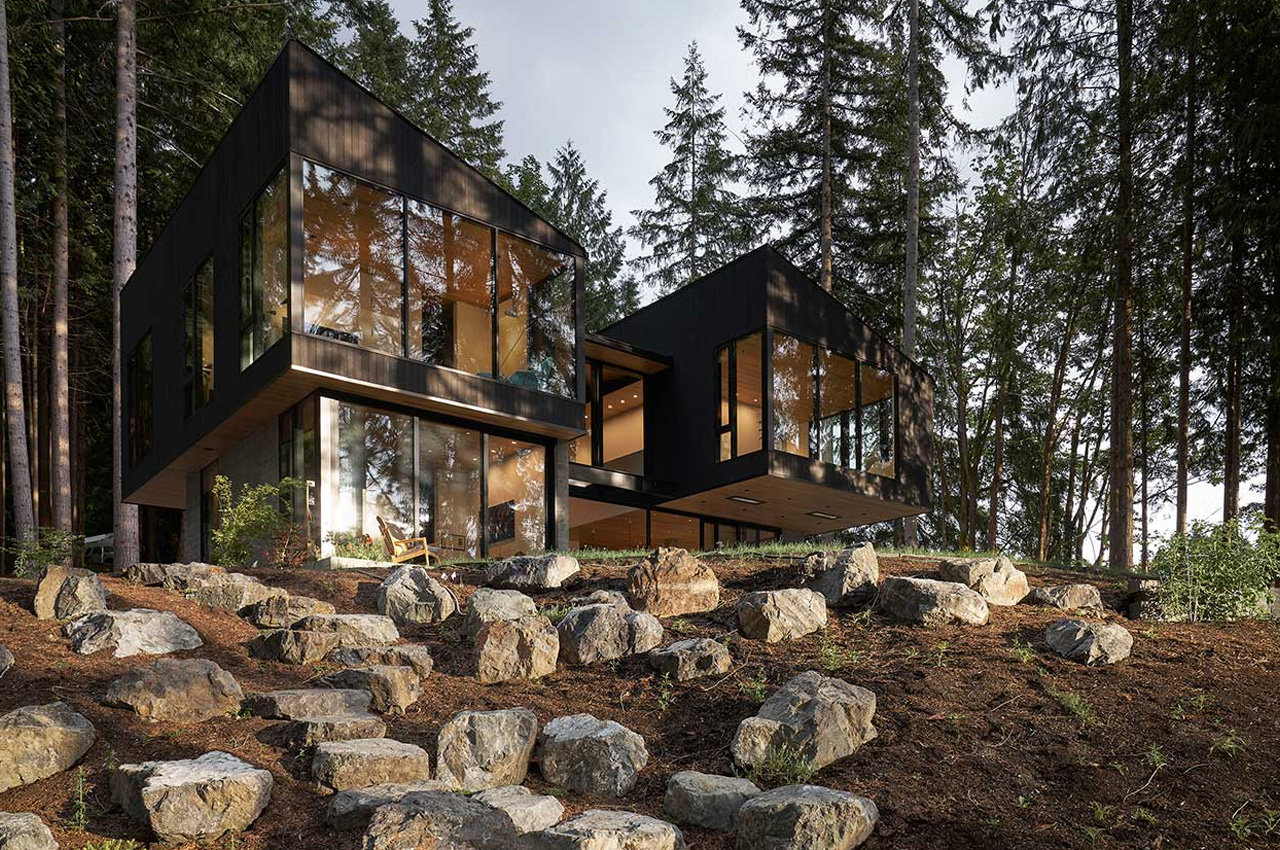
The home occupies almost 3900 square meters and was designed by Stephenson Design Collective. The lakeside locale is considered a protected area, and hence the architect took special care to ensure that the home and its construction gently interacted with the natural surroundings, without immensely disturbing them or causing them any harm. The architect had to be extremely sensitive while designing and constructing the home, which they were successful at, resulting in the creation of a beautiful glass, concrete, and wood home that pays tribute to the surrounding Pacific Northwest forests, as well as the Danish heritage of the owner of the home.
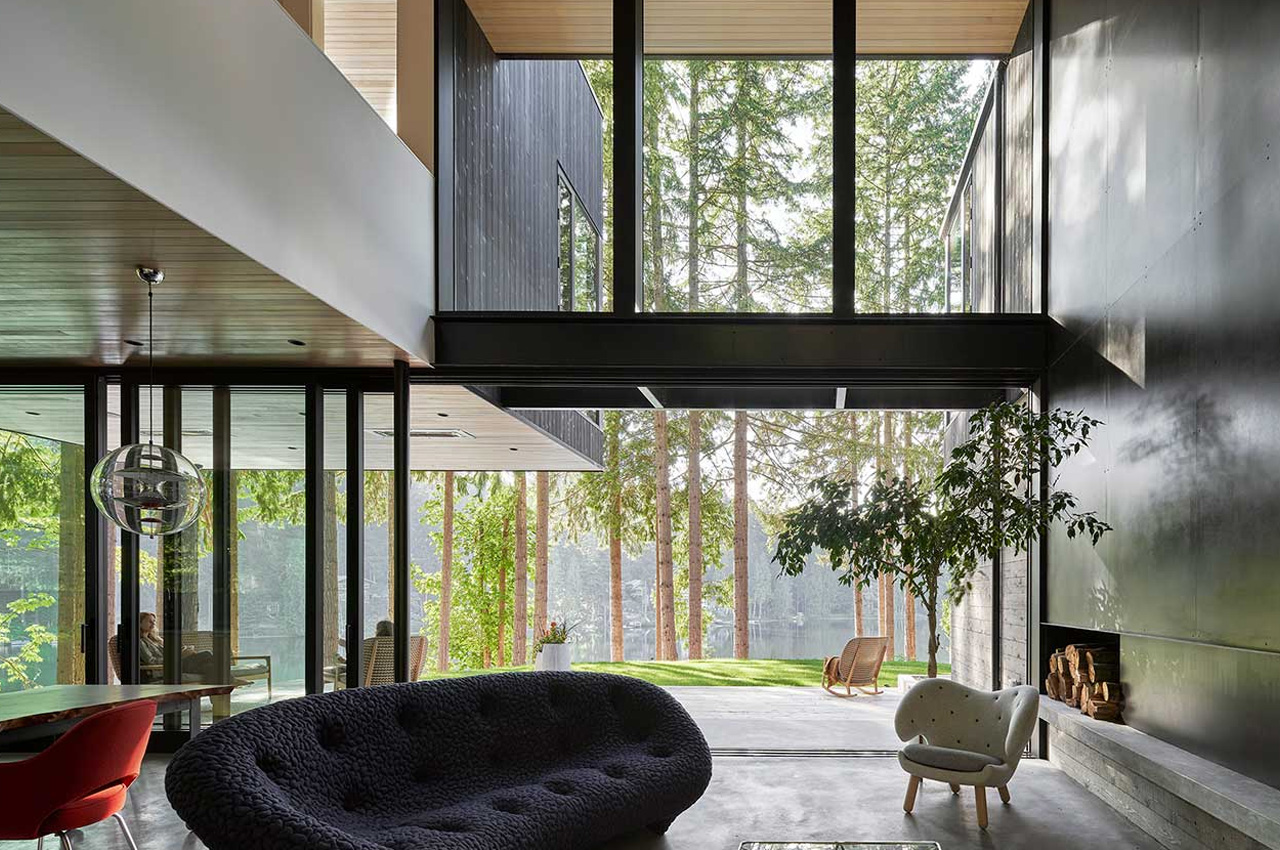
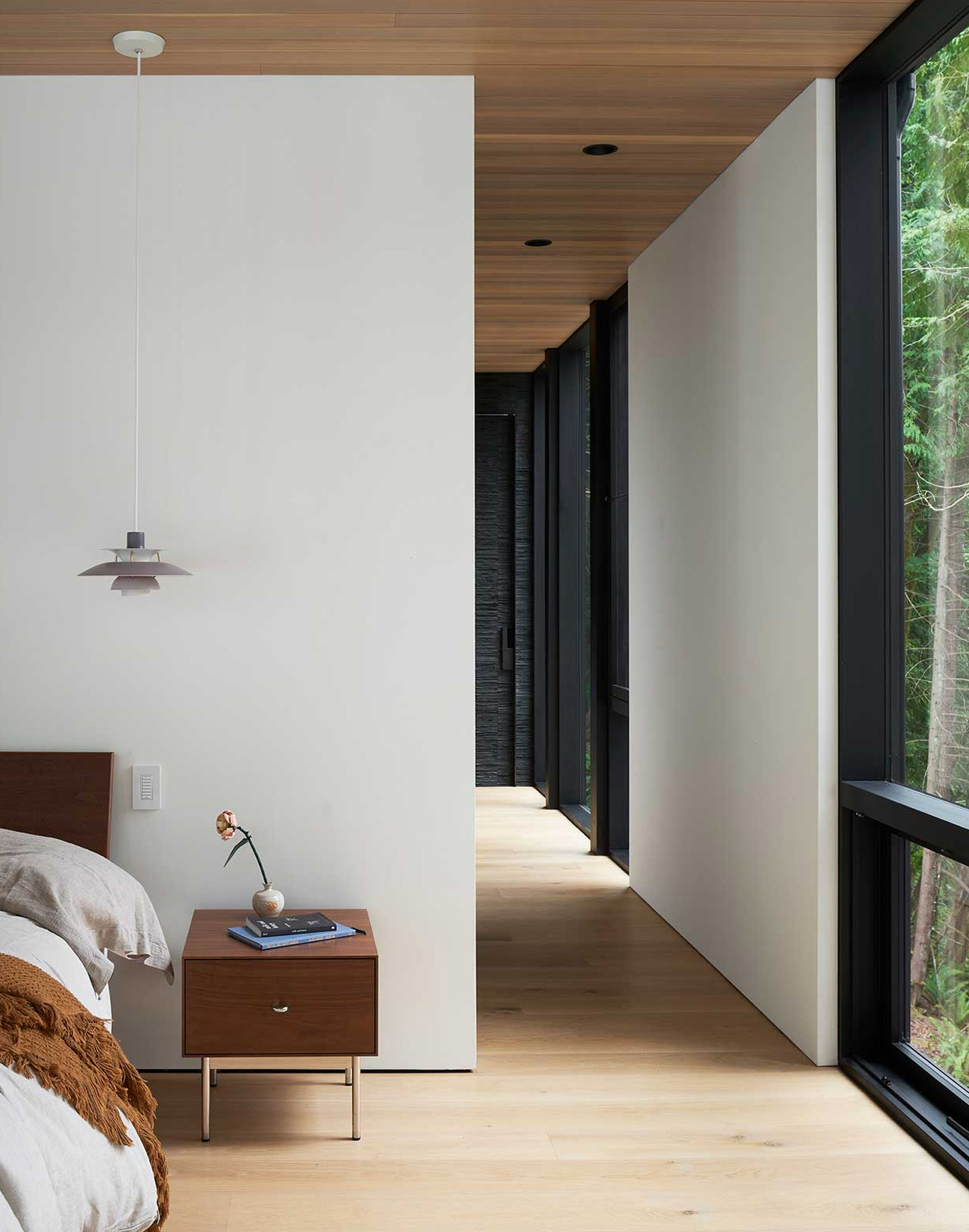
The homeowner is the CCO of the video game Minecraft, and hence Stephenson Design Collective quite interestingly drew inspiration from the game’s usage of blocks while designing the home. The entire Treehouse Camp Residence is made up of stacked blocks. The ground floor features a board-formed concrete exterior that merges with the surrounding forest and includes public spaces such as the kitchen, office, and guest room. The upper floor has been beautifully clad in charred shou sugi ban siding. The upper story gracefully extends and cantilevers past the ground floor, to provide additional space to accommodate three bedrooms, a family room, and laundry which are connected via a suspended bridge. The home also houses a basement, with a glass-walled wine cellar, media room, and home gym.
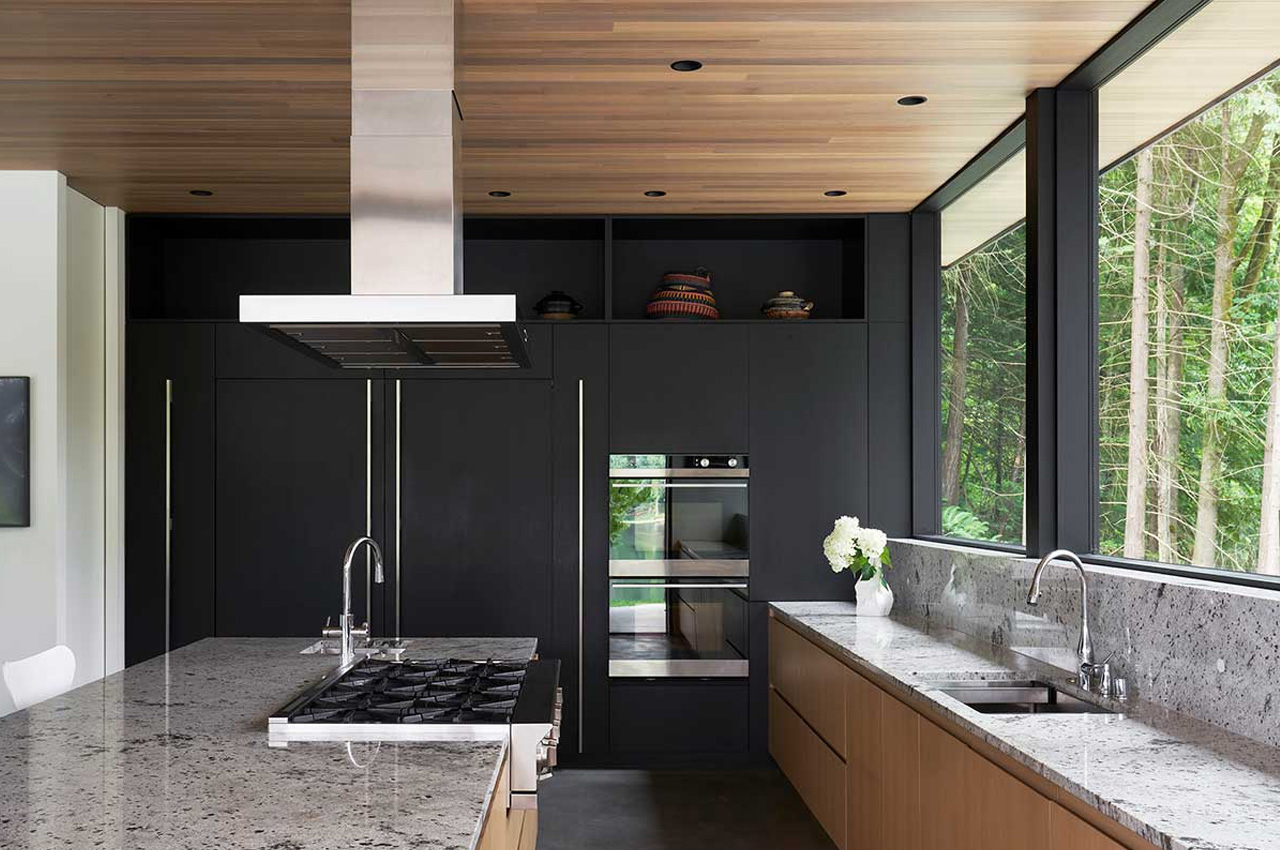

On the ground floor, the open living room, kitchen, and dining room subtly open out to the outdoors, creating a serene indoor-outdoor connection, and functioning as an excellent space for entertaining or enjoying meals alfresco. This experience is made even more interesting, with the 16-foot cantilevered upper floor which provides protection. Massive sliding doors provide stunning and unobstructed views of the surrounding lake and trees, creating a picture-perfect backdrop!
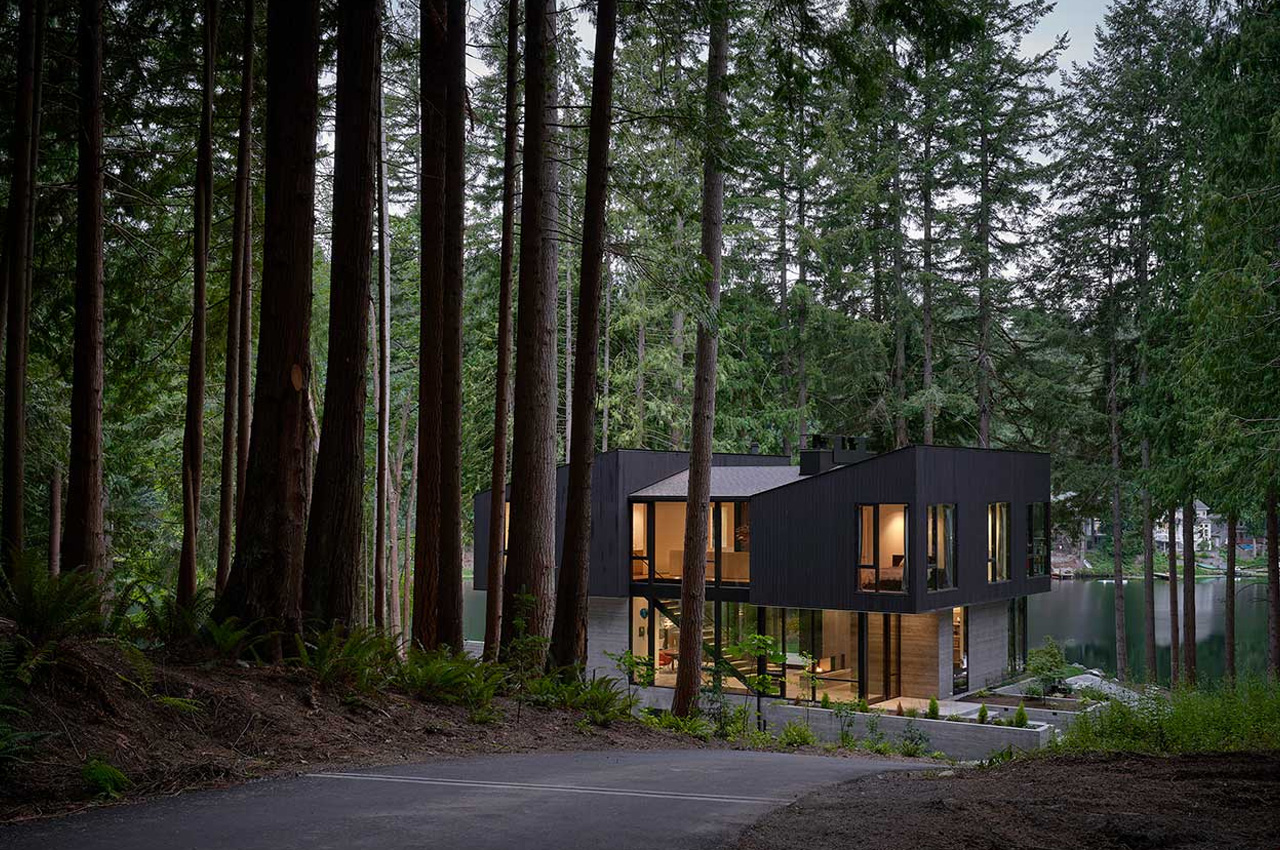
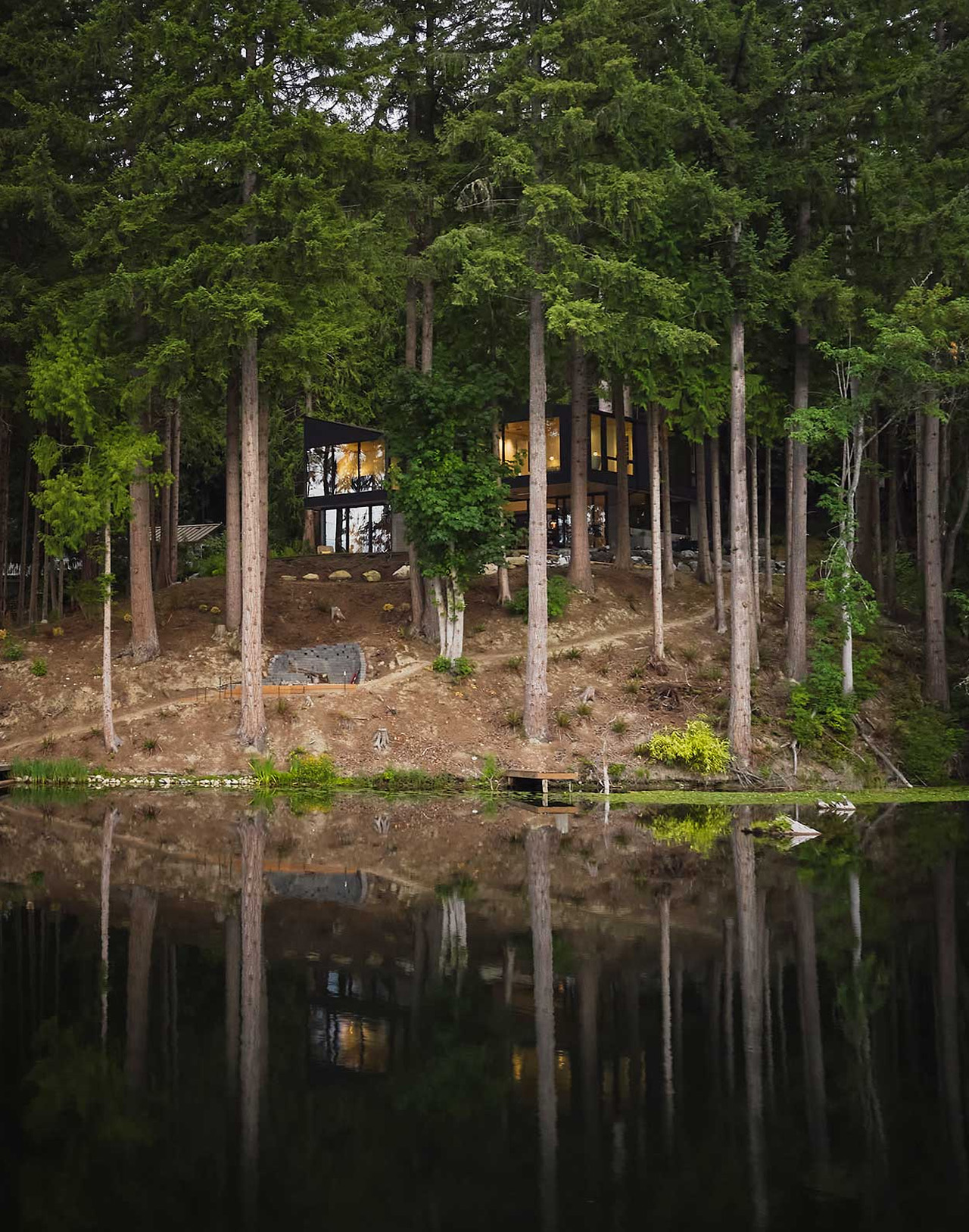
The post This picturesque cantilevered lakefront home is inspired by the Minecraft game first appeared on Yanko Design.
0 Commentaires