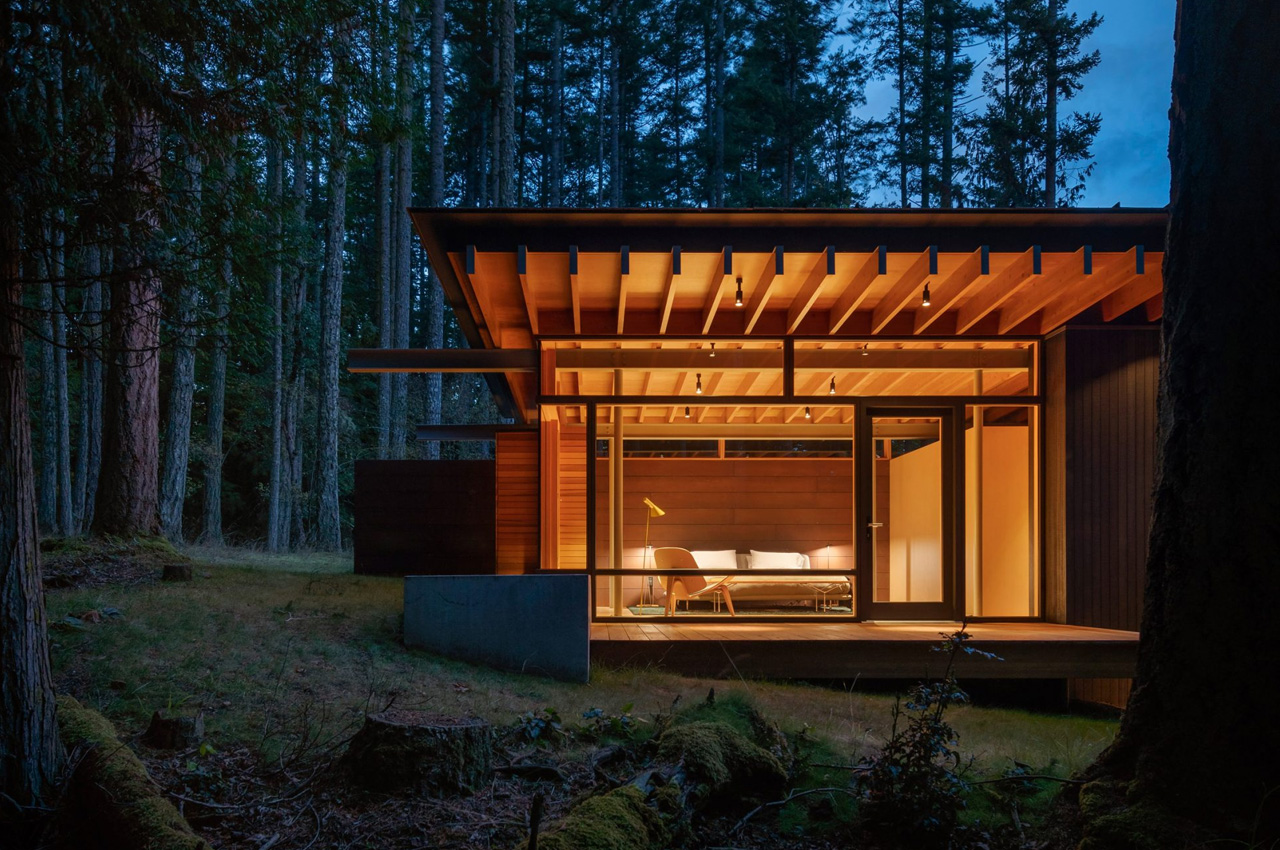
Architecture studio Bohlin Cywinski Jackson designed this beautiful guesthouse that features large openings and warm earthy materials. The guesthouse is an extension of a private home located on a rather secluded island in the Pacific Northwest. The main home was built in 2012 by the same studio, and the guesthouse was newly added to the 24-acre property on Henry Island, a part of the San Juan Islands archipelago, found off the coast of northern Washington.
Designer: Bohlin Cywinski Jackson
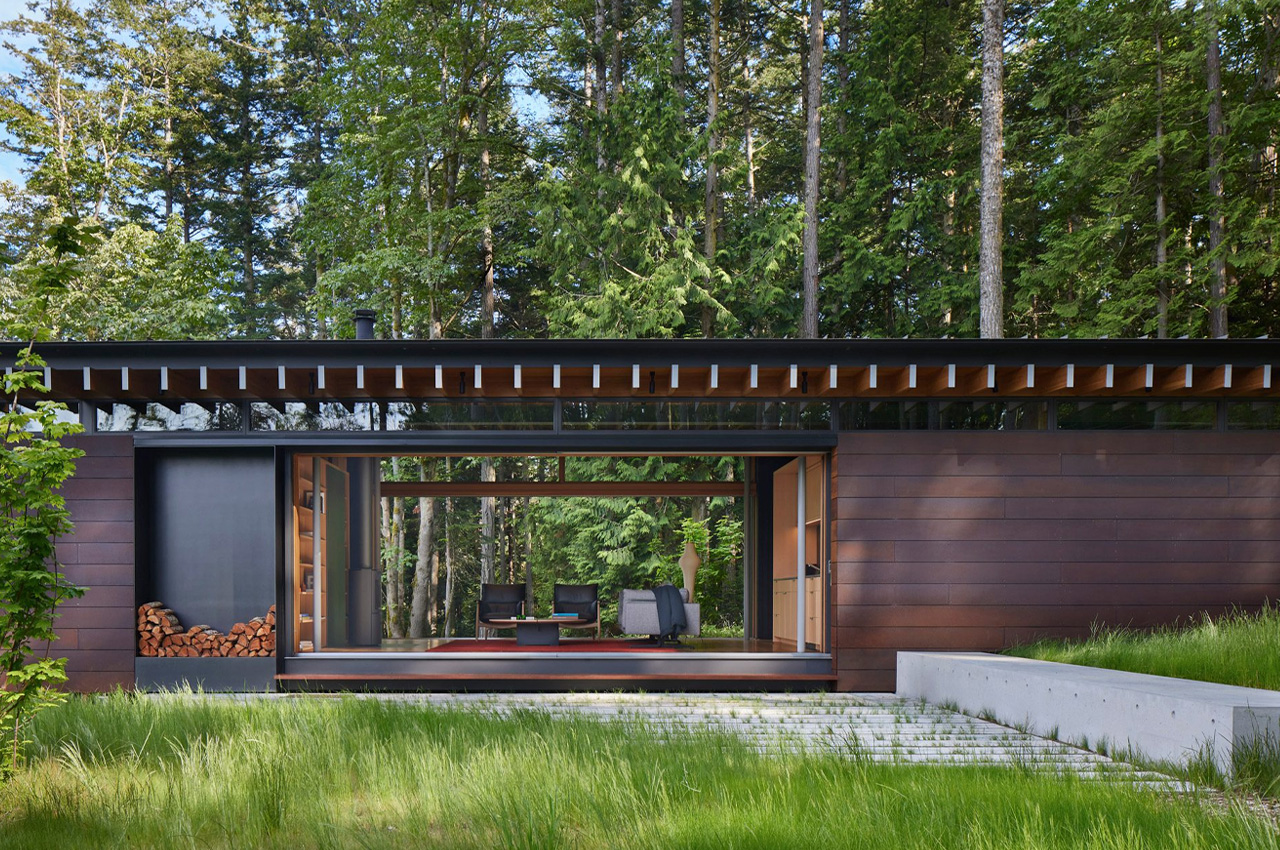
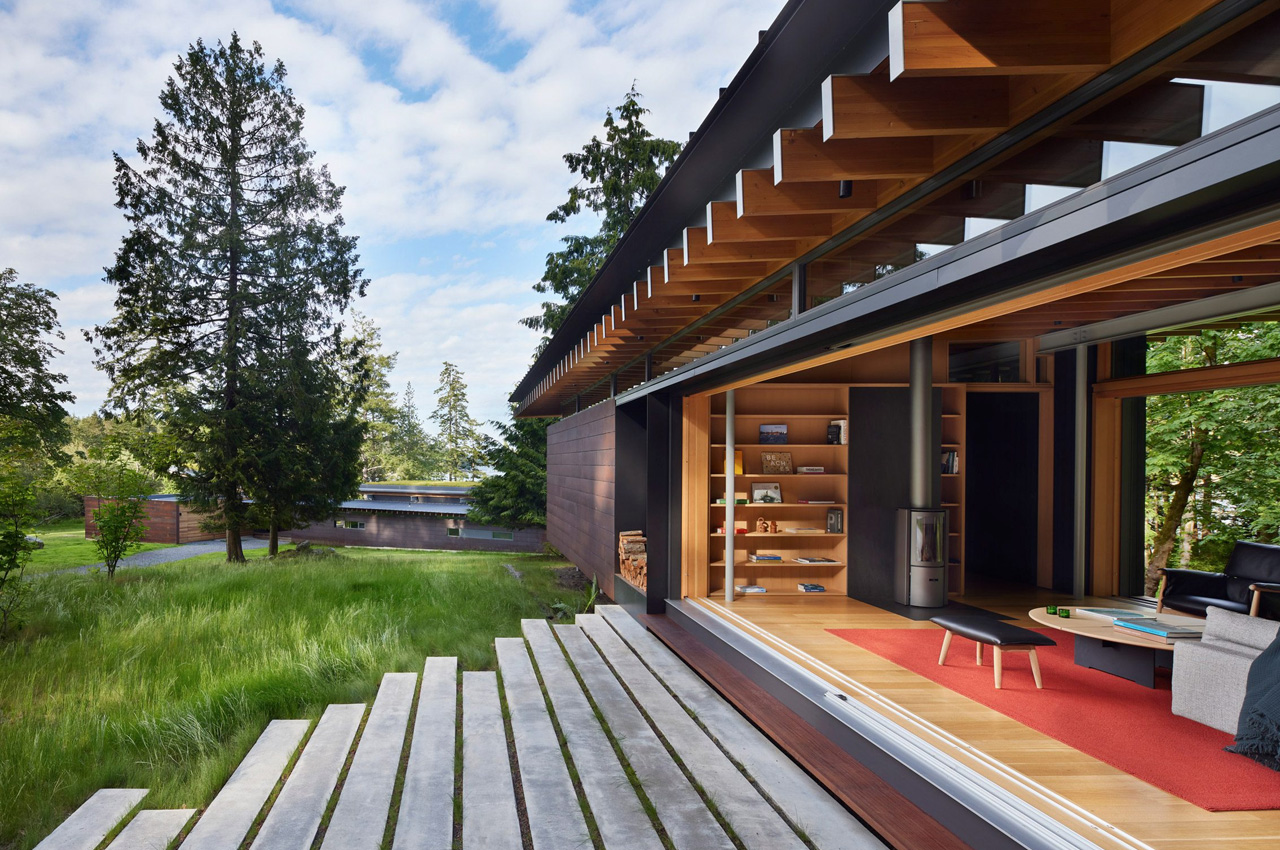
You can reach the site by boat, and the main home is located in a lush meadow, with views of a shallow bay. “When new owners purchased the property in 2016, they engaged us to make additions to the site that respected the natural character of the sparsely populated island,” said the studio. And, the resulting guest house is a flexible space that can house family and friends when they come to visit for extended stays. Rectangular in shape, the structure has been equipped with a main living area and two bedrooms.
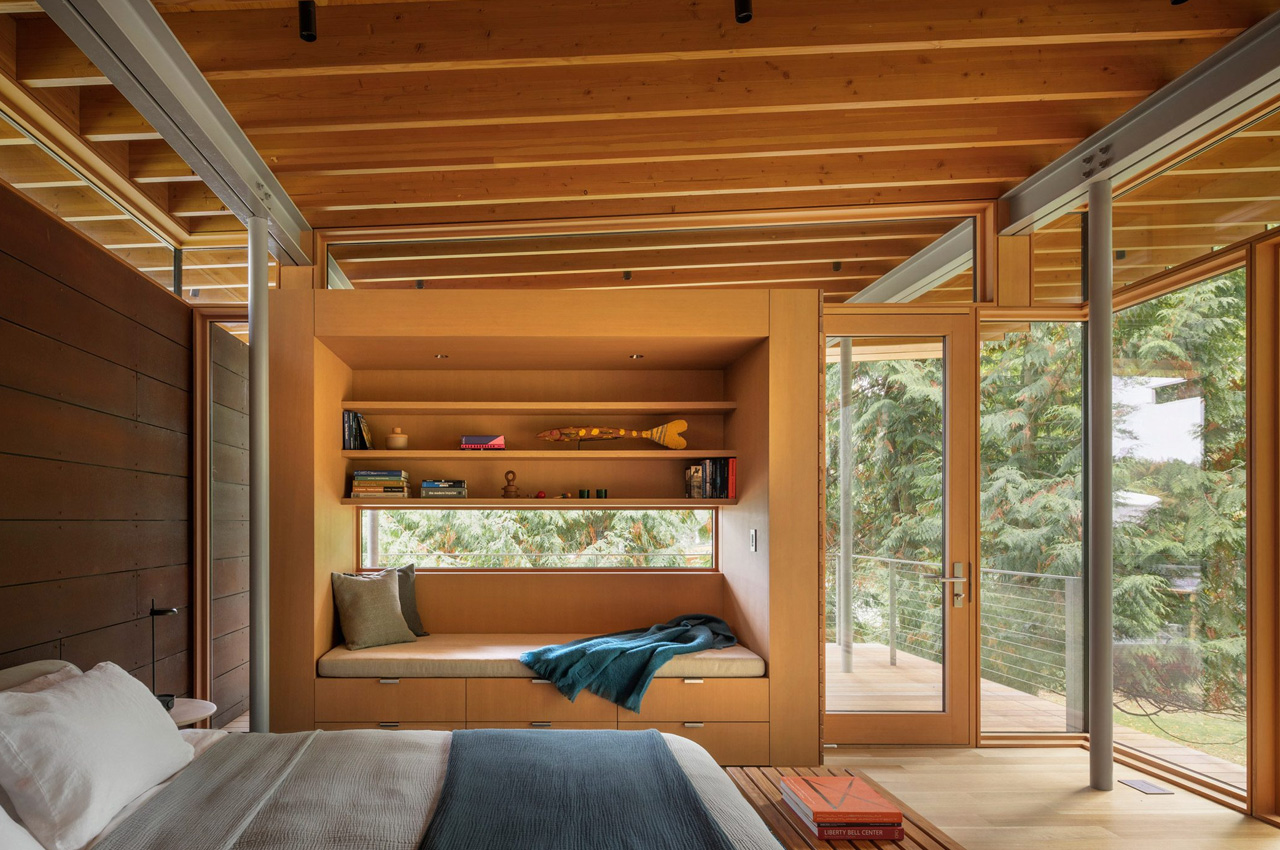
Occupying 125 square meters, the guesthouse relates to the “vocabulary and materials of the main home while maintaining a distinct identity”. It is located uphill from the main home, so a certain connection is maintained to it, while also ensuring a sense of privacy as well. The guesthouse, in fact, partially cantilevers over the site, since it has been constructed into a gentle slope. “The slope allowed us to anchor one end of the building into the earth and cantilever the other above grade, minimizing disturbance to the ground while creating a distinct character for each of the two bedrooms,” the architects said.
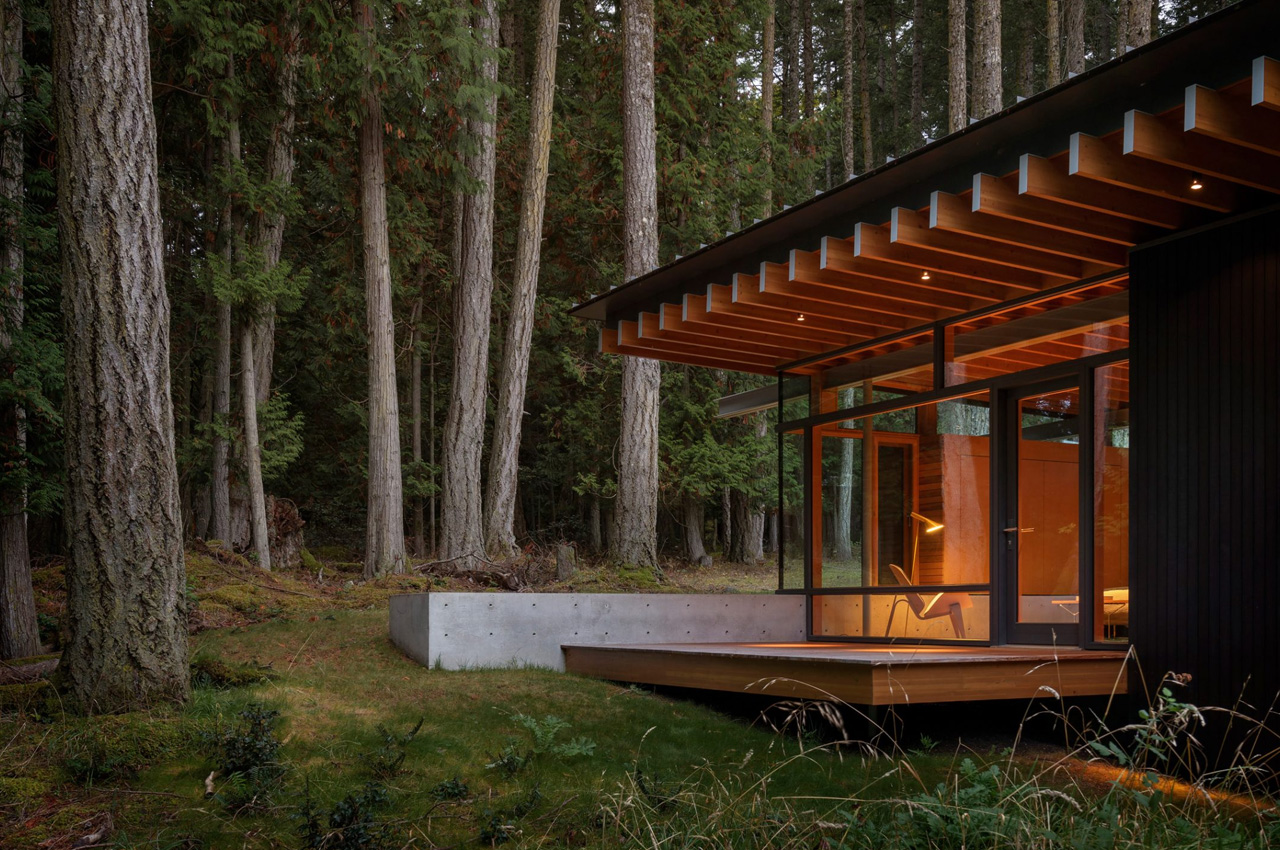
Both bedrooms have been provided with unique views. One bedroom looks out to the bay, while the other bedroom offers access to views of the forests, and feels more cozy and intimate. The material palette for the home includes – Douglas fir, cedar, glass, and steel.
“Large sliding glass doors pocket into the walls on two sides, opening the space and immersing visitors in the sights, smells, and sounds of the island,” the team said. This enables the living room to function as a “covered porch”, creating a serene and yet protected indoor-outdoor connection.
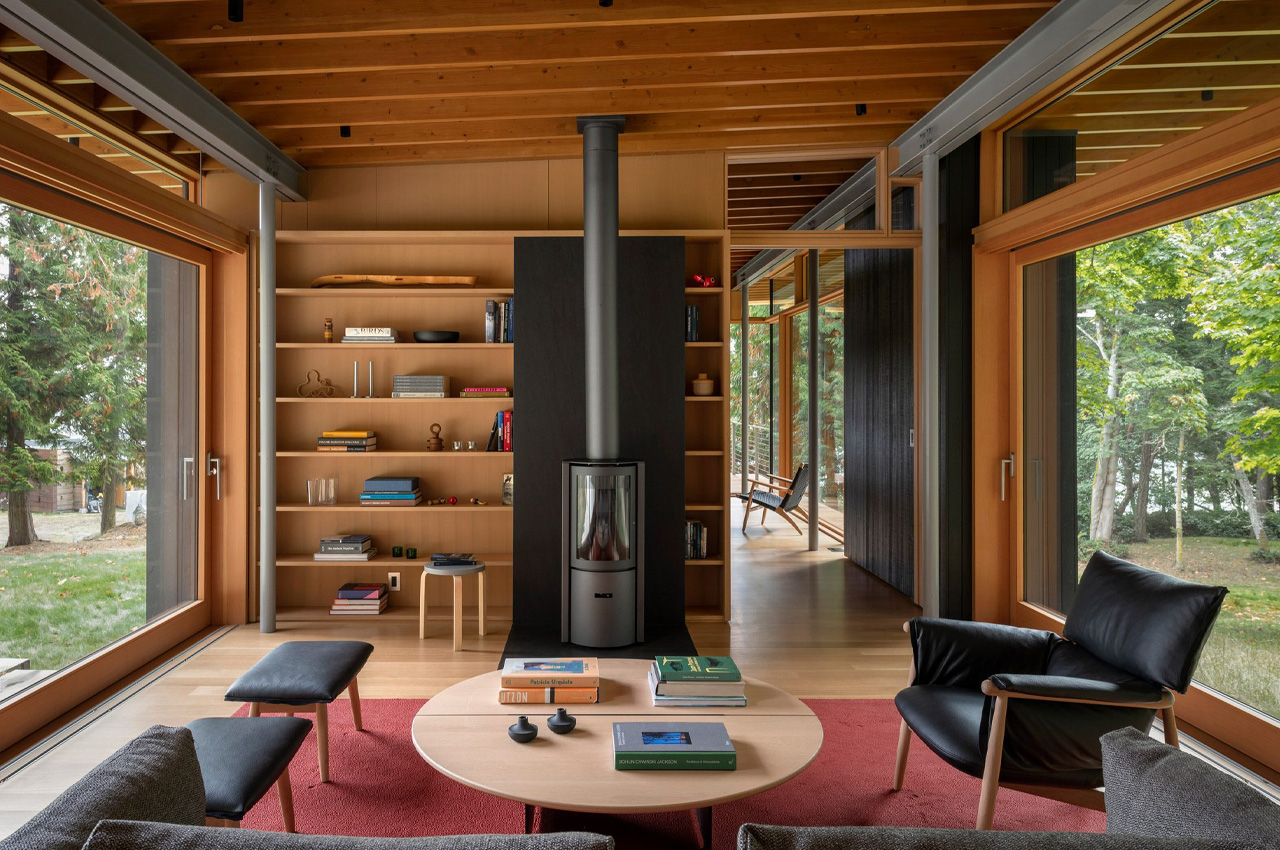
The post Nature-infused guesthouse features a living room that functions as a “covered porch” first appeared on Yanko Design.
0 Commentaires