Get ready to be transported to a world of comfort and elegance with this magnificent wooden tiny home dubbed the Dufour. Built by German tiny house creator Berghaus, known for keeping its designs eco-friendly and sustainable, this spacious wooden cabin offers the perfect blend of rustic charm and modern luxury.
Dufour, named after the highest peak in Switzerland, now measures roughly 26 feet in length, which makes this model considerably larger than the previous Berghaus designs – thus the name, signifying dominance of size. Packed with modern-day luxuries, the length is not the only significance of the Dufour 780; it features two loft bedrooms each with a staircase of its own from the main floor.
Designer: Berghaus
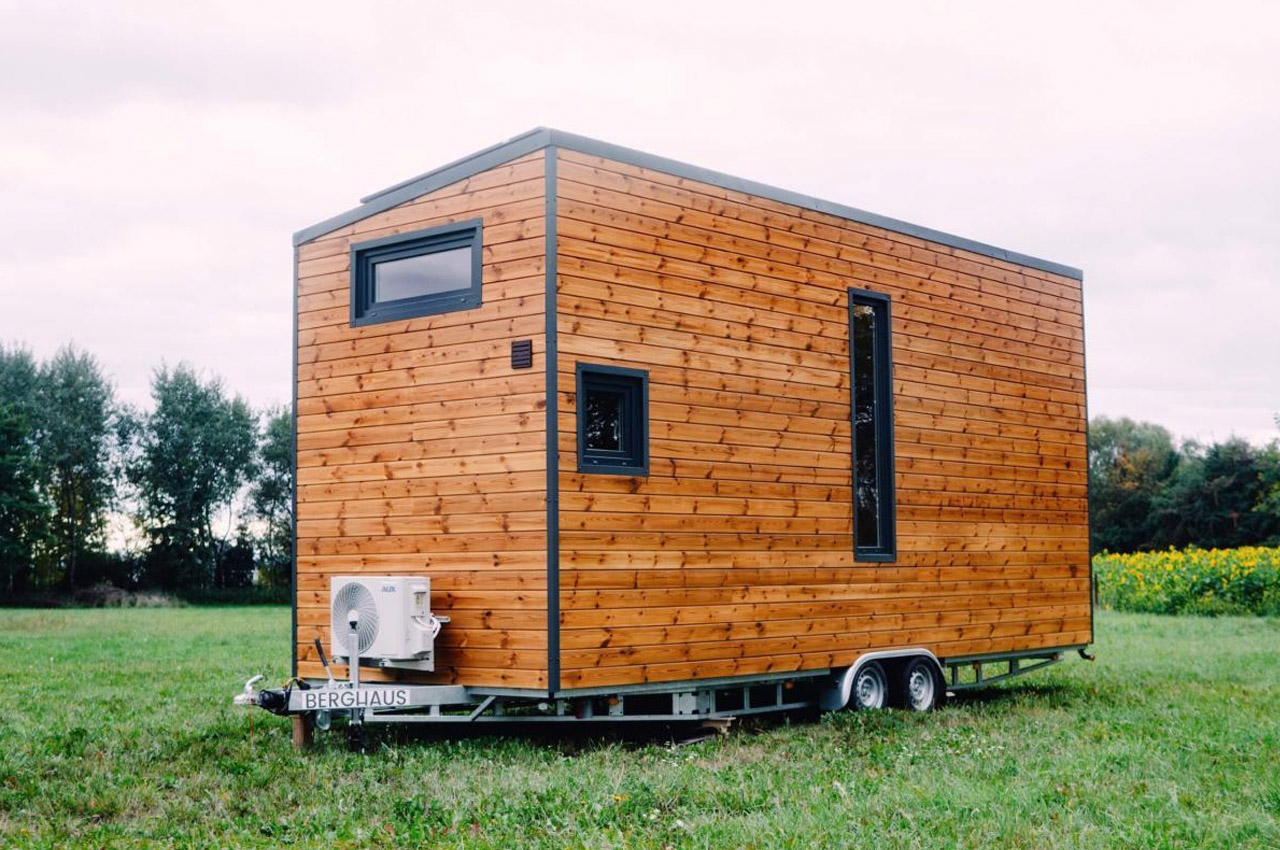
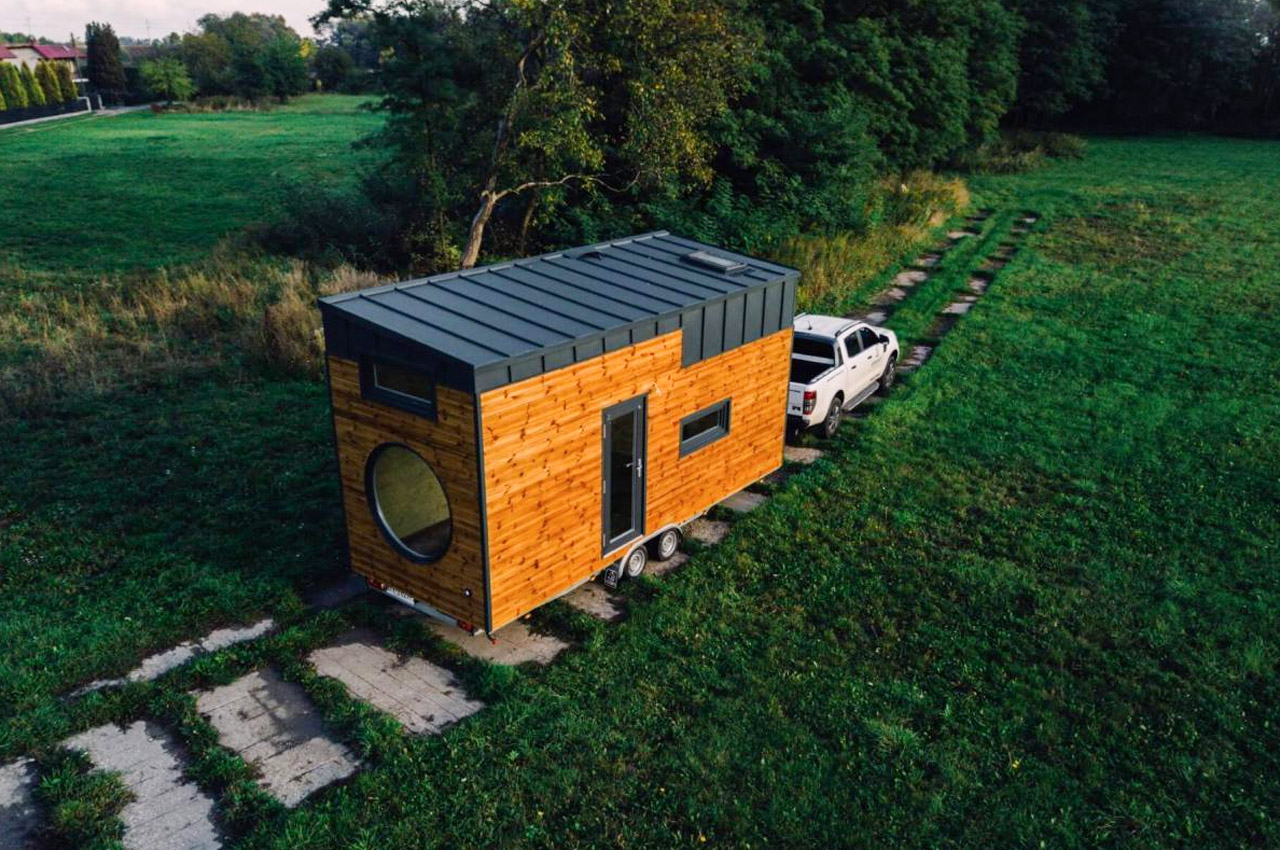
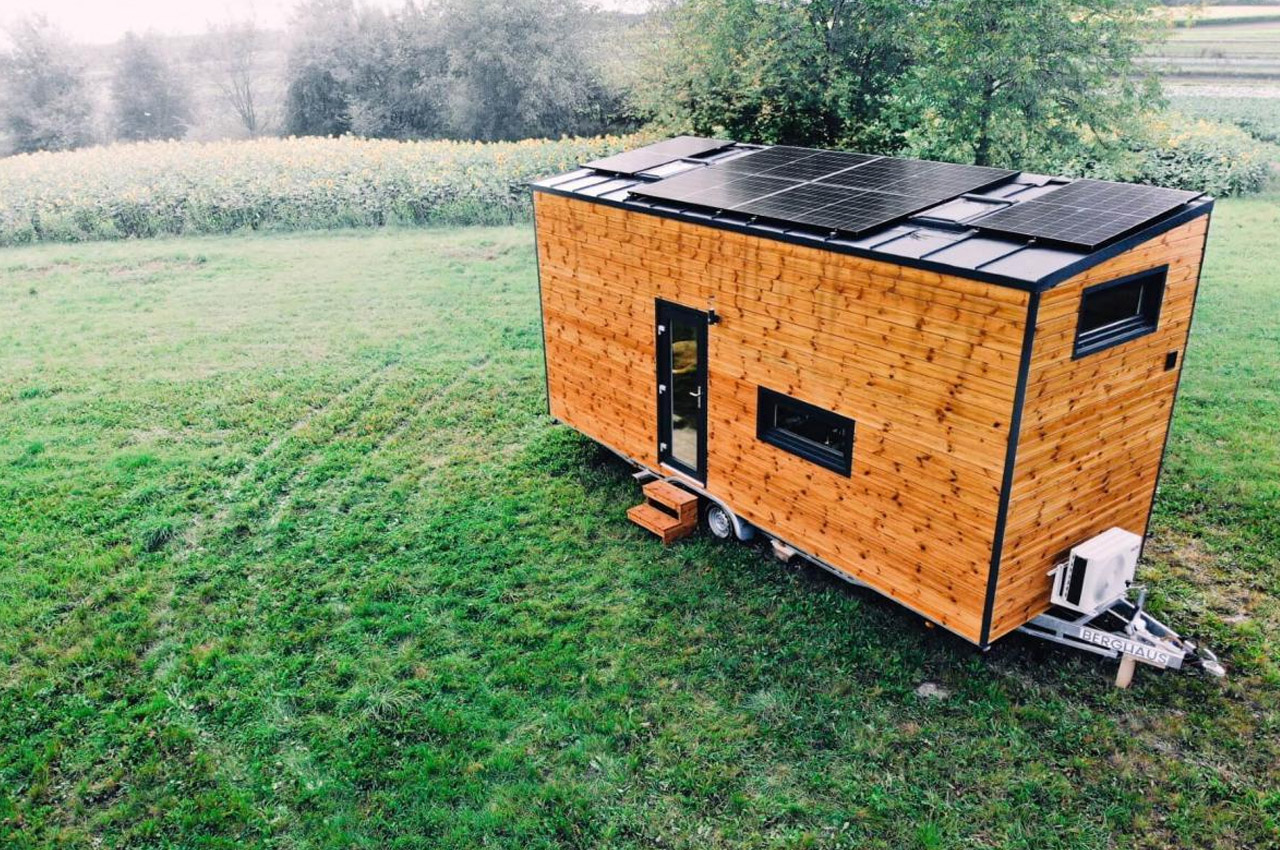
This interesting design facet makes the new Dufour home ideal for a range of scenarios. It can be used as a family home or, nestled in the heart of a forest, as a comfy vacation rental. Yes, the Dufour home on wheels is towable to the location of choice in either single- or double-bedroom options.
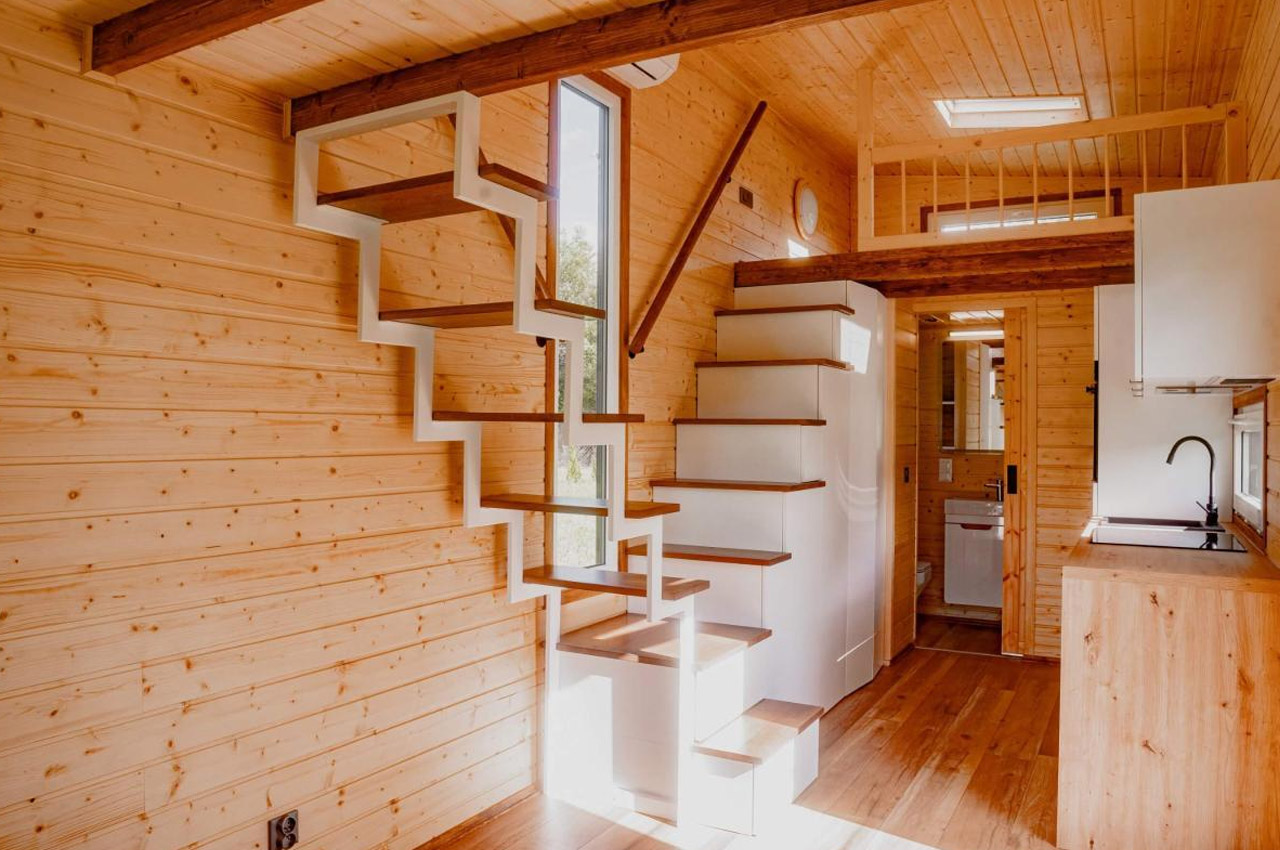

Dufour 780 features an enticing wooden façade, the warmth of which is carried to the inside where the floor is infrared heated. And for when you happen to ride the cabin to an outing in the summer, the air-conditioner onboard should maintain the temperatures and keep you comfy.


Berghaus with eco-friendly aesthetics on the hind side understands that nothing compares to natural lighting and ventilation. To that end, the Dufour 780 has a large circular window gaping out of the living room. Aligning with the idea of sustainability, the tiny house is topped with solar panels and maintained for fresh and gray water tanks aboard, so that this micro house is capable of sustaining life off-grid for a weekend.

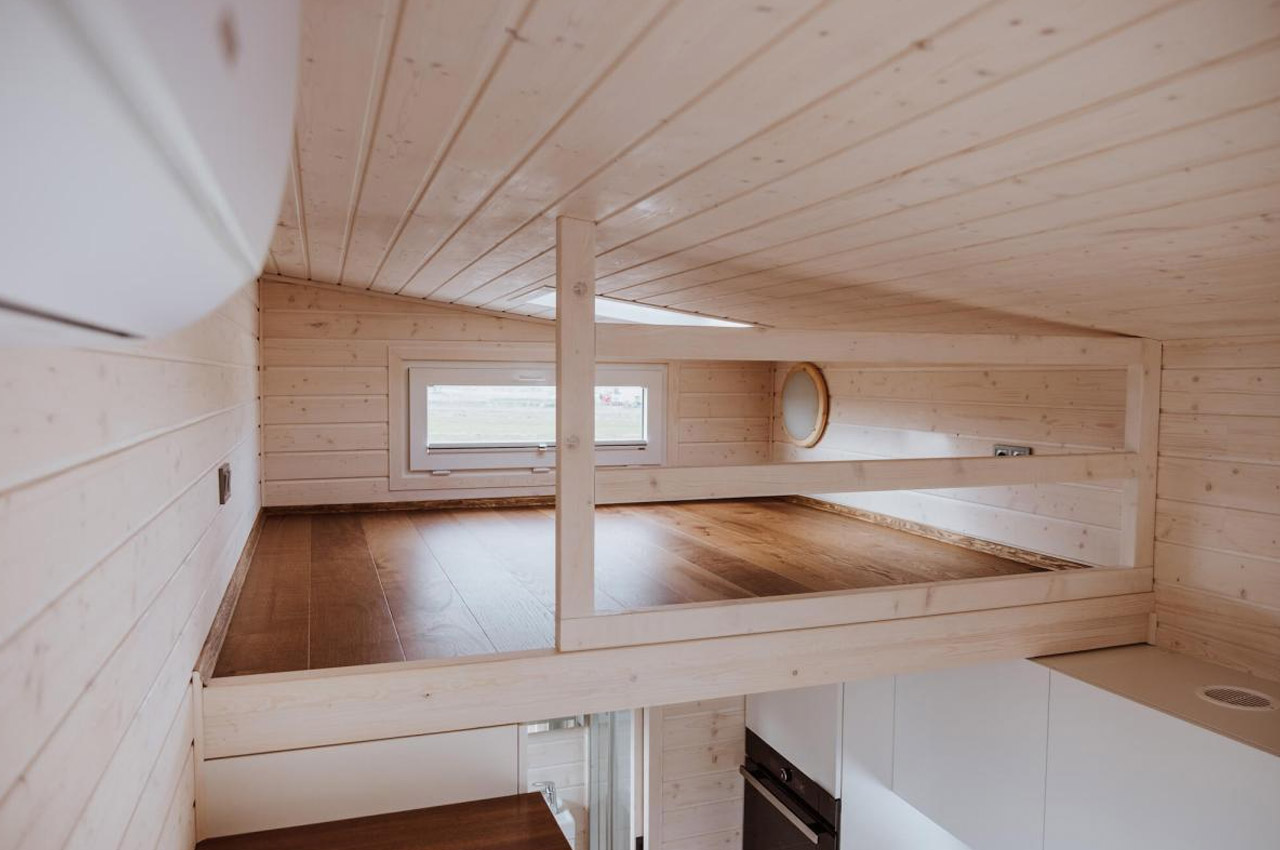
Access to the Dufour is through the entrance in the middle. On the left is the living area with a fireplace, on the right is the kitchen and then the bathroom. The well-equipped, modern kitchen has a stove, fridge and oven with a hood. The space is seamlessly fitted with a dishwasher and washing machine. The bathroom alongside is again fitted with necessary amenities such as an eco-friendly toilet, rain shower, and a vanity with a mirror.


Over the main floor are two loft bedrooms: one accessible by a wooden staircase (with a built-in wardrobe) and the other by a metal staircase with wooden steps. Each loft bedroom has a double bed and storage shelves, while the main bedroom has a generous skylight (if you want, you can have a skylight in the second bedroom as well).
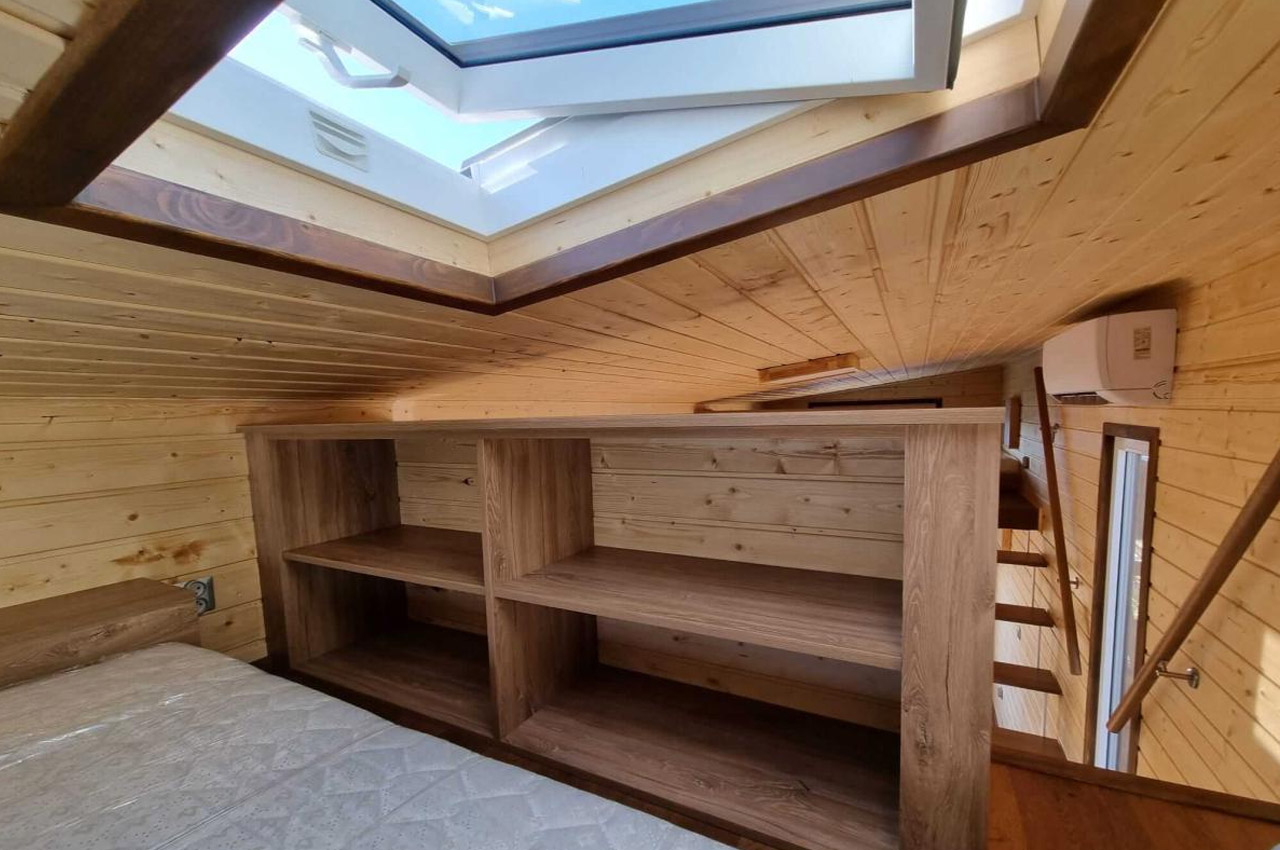



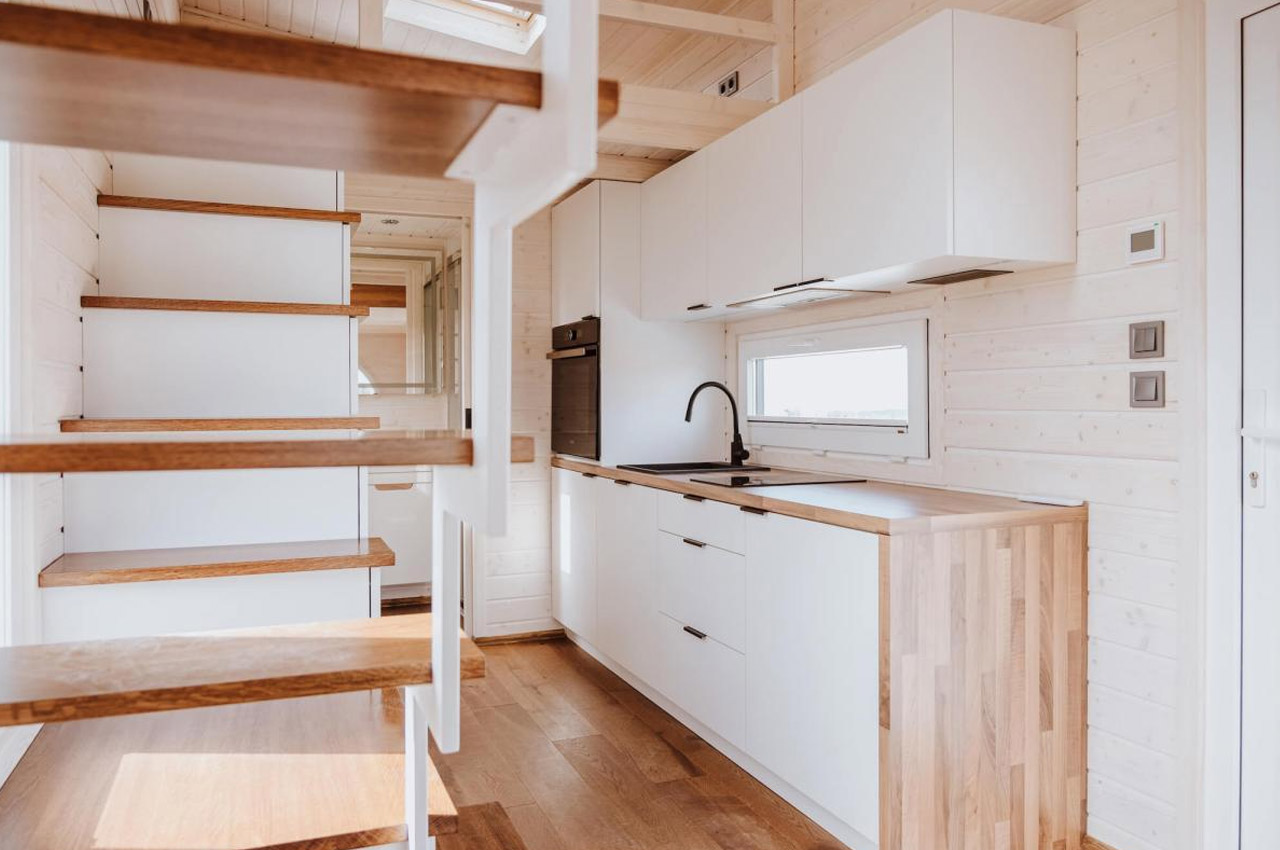


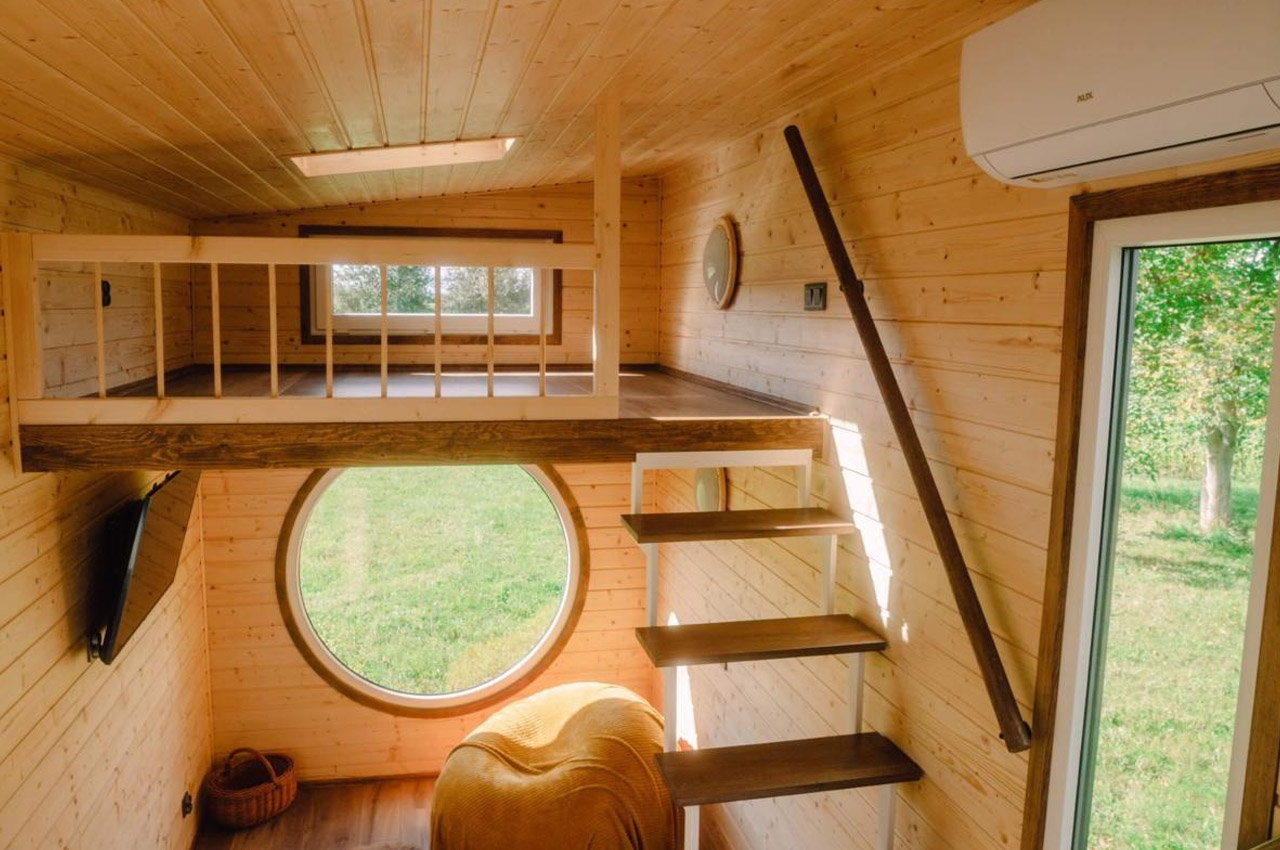




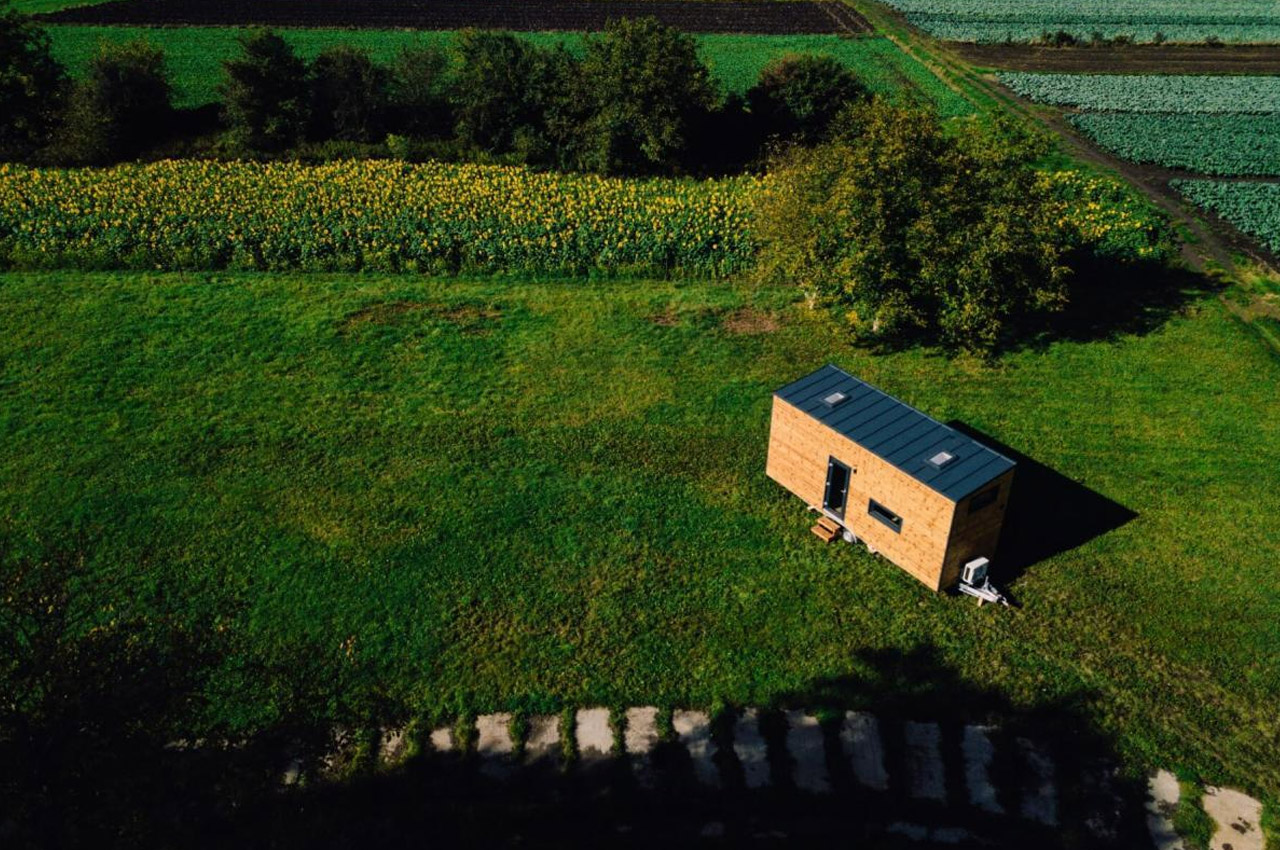

The post This luxurious wooden tiny house with two lofts can be used as primary residence or holiday rental first appeared on Yanko Design.
0 Commentaires