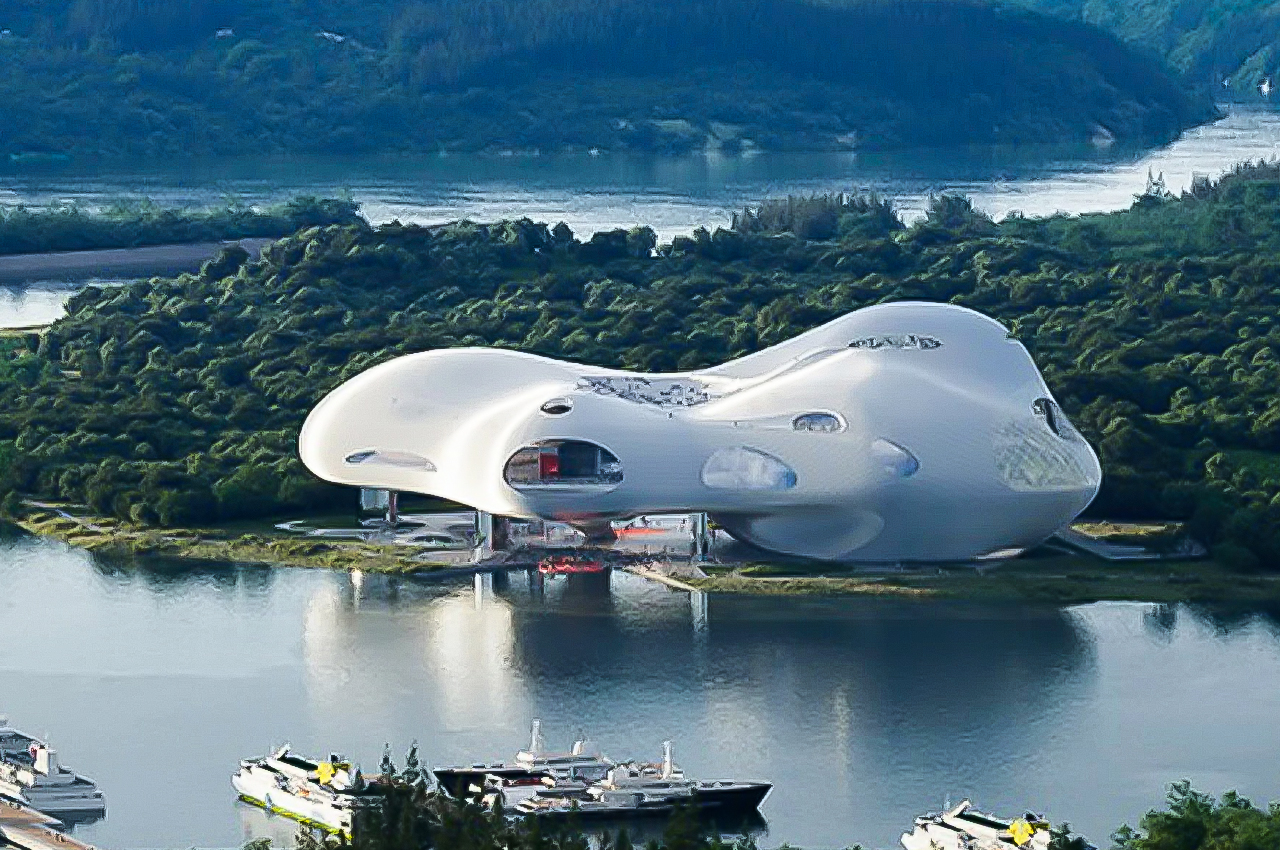
Open Architecture recently unveiled the stunning visuals for the Yichang Grand Theatre in China. Occupying almost 70,000 square meters, the theatre will be built at the Pinghu Peninsula in Hubei Province. The theater is located at the sight where the Yangtze River meets the Huangbai River tributary – making it an idyllic and unique location. The theatre will have quite an ambiguous and amorphous form, created to evoke the impression of flowing water – free and untethered. In fact, the Beijing-based studio described it as “an ever-changing body of water”.
Designer: Open Architecture
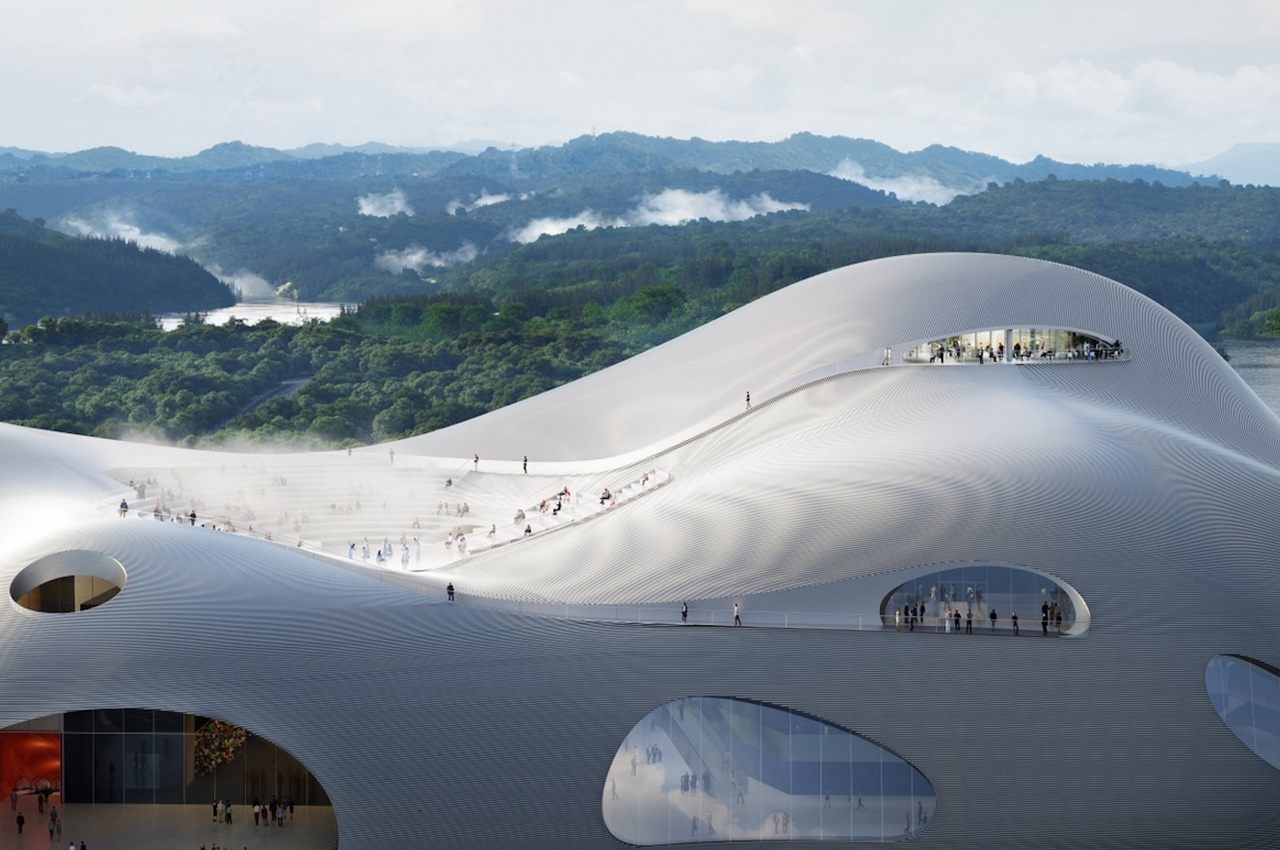
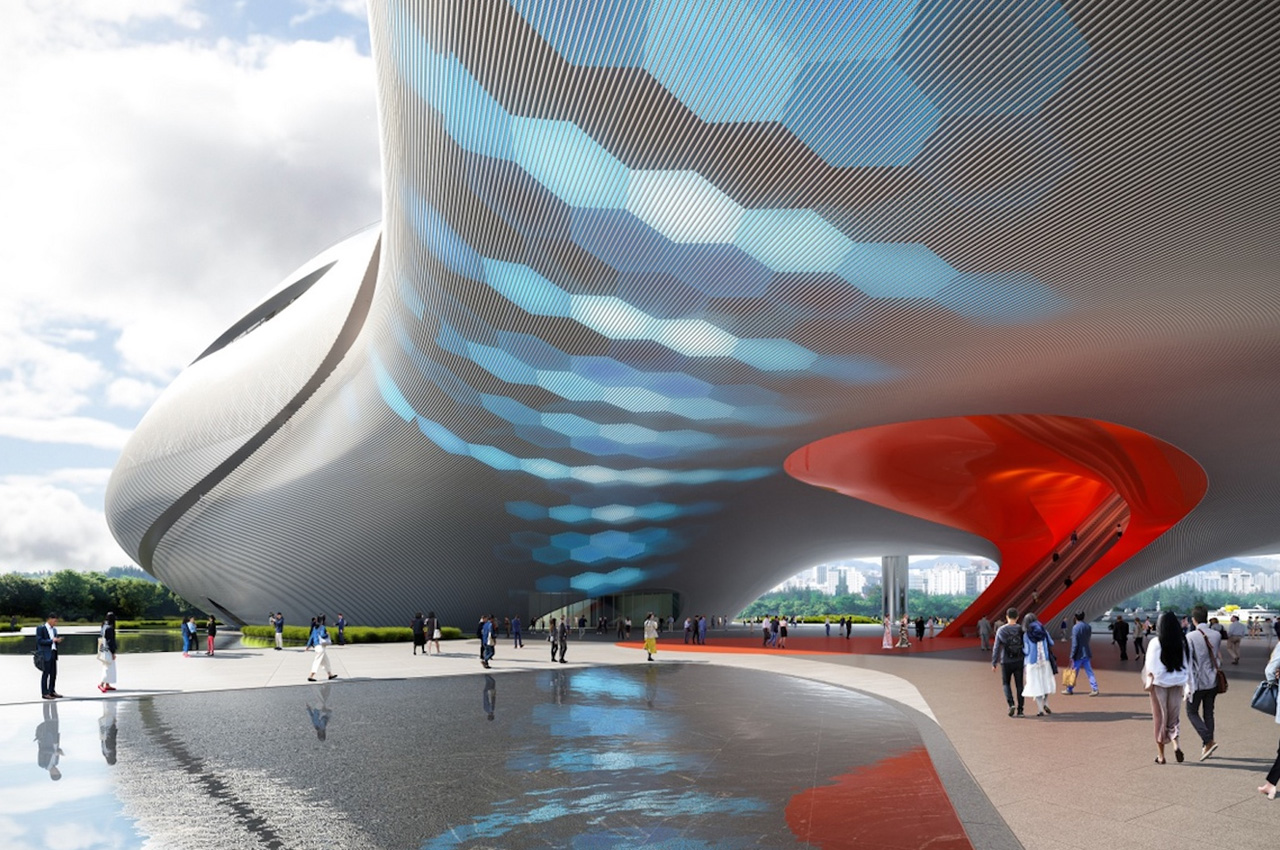
The Yichang Grand Theatre will feature a 1600-seat grand theatre, a 1200-seat concert hall, a 400-seat black box, as well as two outdoor theatres. It will also incorporate event and exhibition spaces, educational facilities, coffee shops, rehearsal rooms, restaurants, and an observation deck. It’s a fully equipped theatre, quite literally missing nothing!
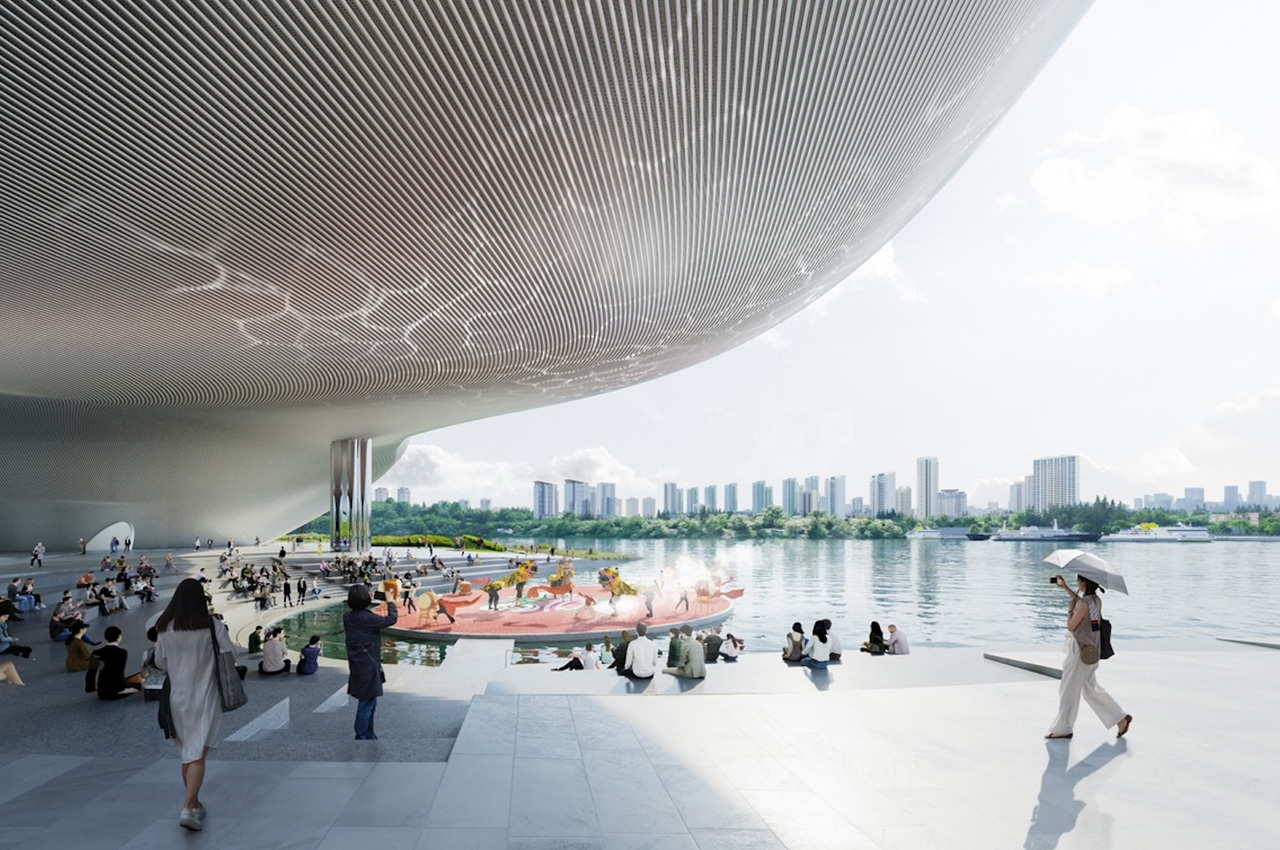
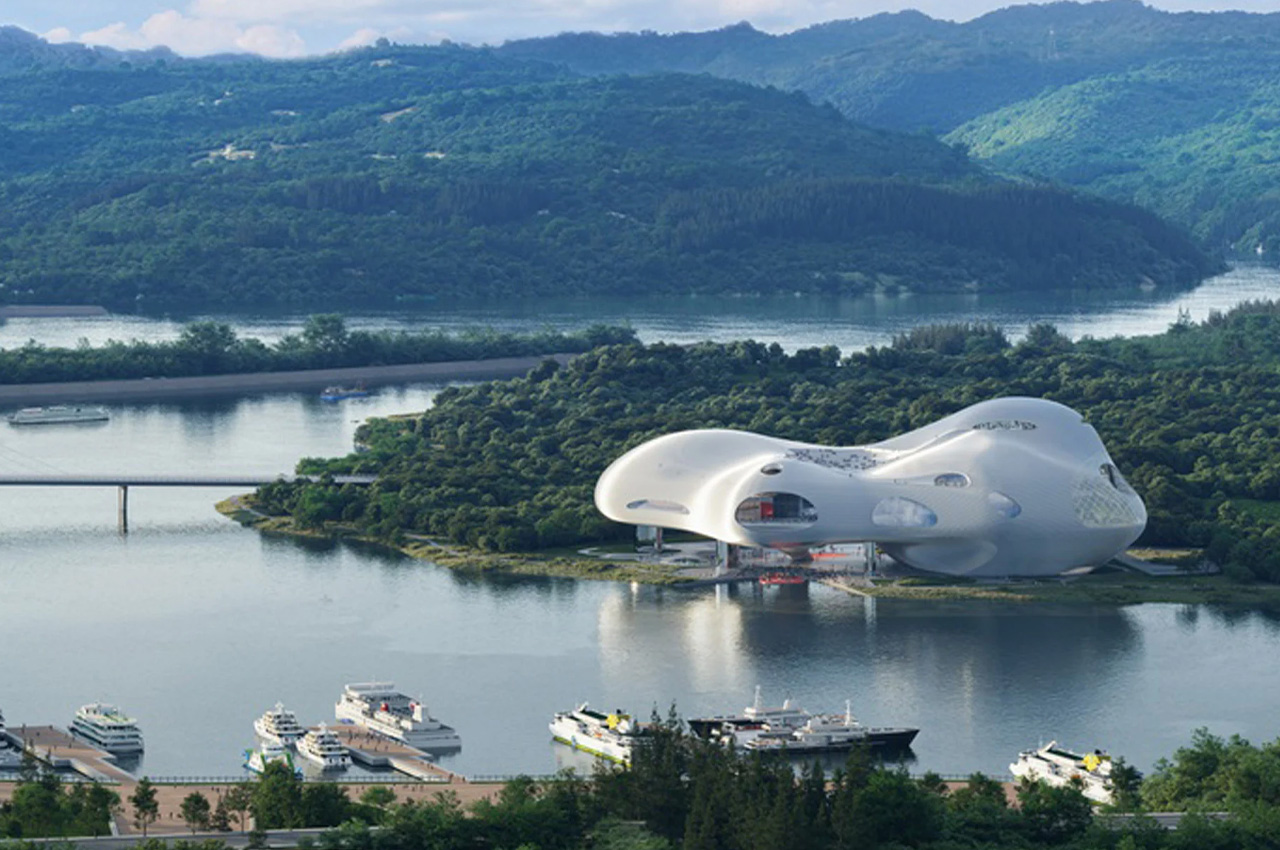
“The design of the grand theatre draws inspiration from the spirit of water that defines the city of Yichang. Water may seem soft yet it can have infinite strength,” said the founding partner Li Hu. The theatre’s intriguingly curved exterior will be covered with anodized aluminum tubes that will reflect light in the daytime – making it look like liquid metal! The metallic futuristic-looking facade will be interspersed with multiple openings connecting indoor activities to the outdoors. This creates a harmonious relationship between the indoors and the outdoors.
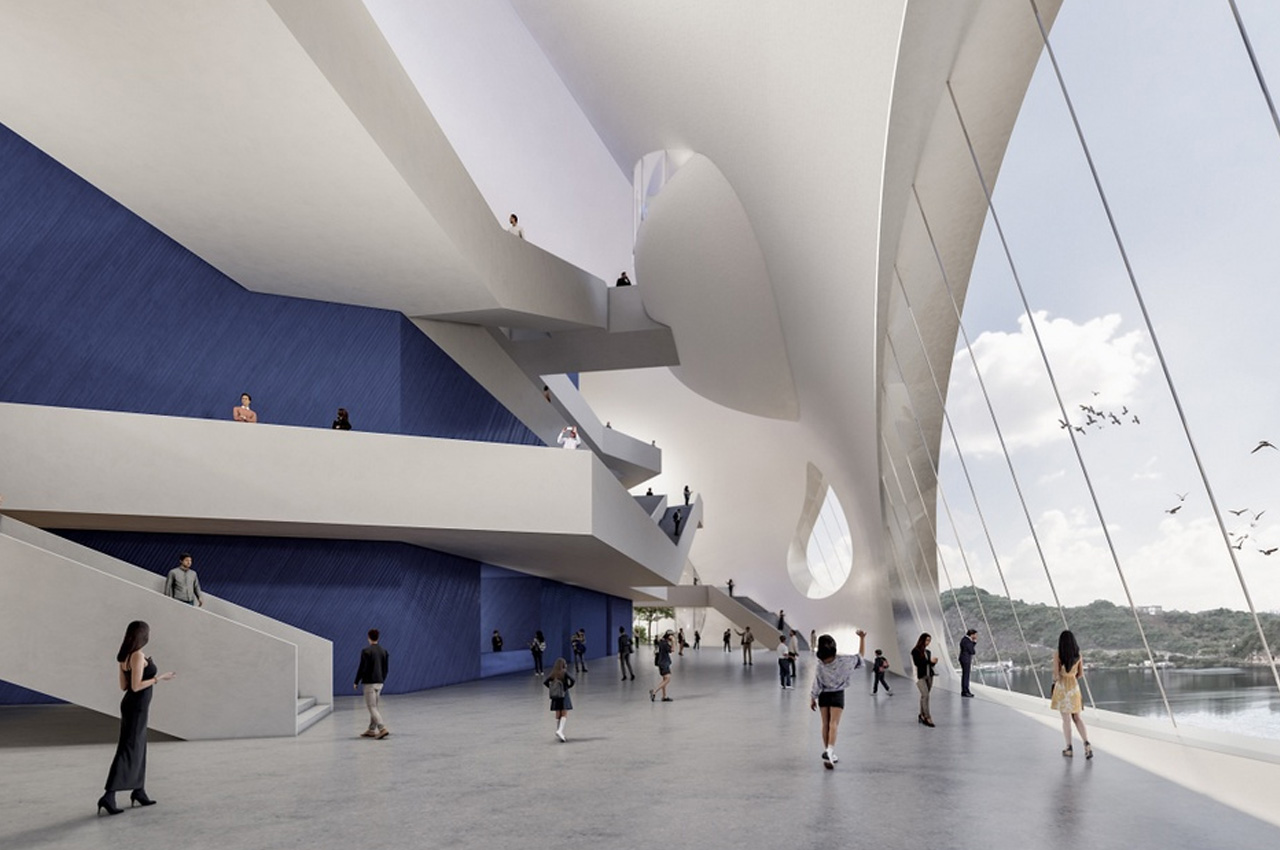
The theatre will also be equipped with a massive semi-outdoor garden, and cascading terraced gardens which help to regulate and maintain the structure’s microclimate. One section of the structure will face the river and will be punctured with open spaces to allow natural ventilation in the lobby. In order to create minimum disturbance to the surrounding landscape, Open Architecture elevated and housed the main areas in a semi-floating structure. This also reduced the amount of excavation work that had to be done. “This is a very rare opportunity that allows us to repair and restore the previously human-damaged site through new construction, and reestablish a balanced, sustainable relationship between nature and the built environment,” said the studio’s other founding partner Huang Wenjing.
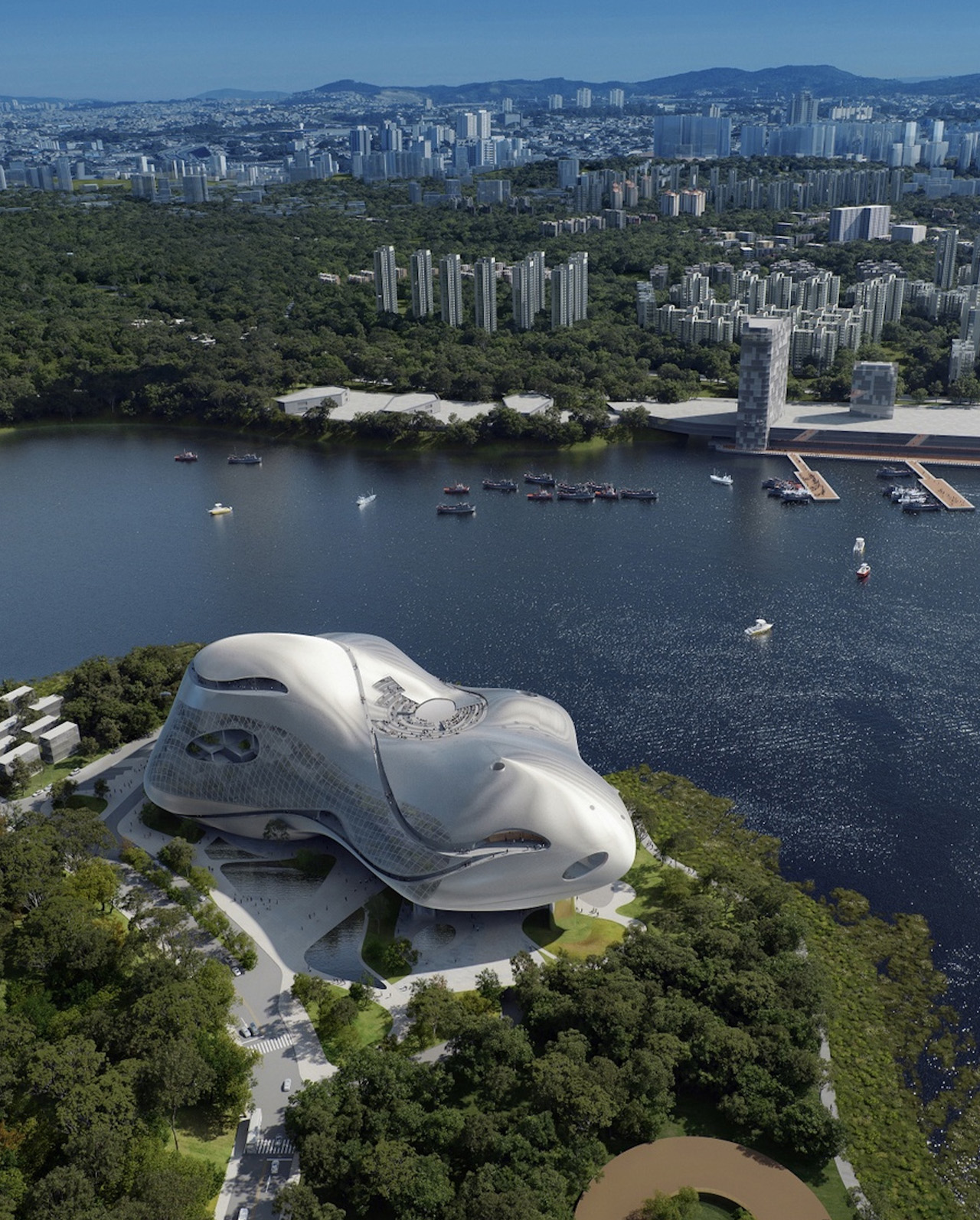
The post Open Architecture unveils plans for a riverside Chinese theatre that’ll remind you of dynamic + flowing water first appeared on Yanko Design.
0 Commentaires