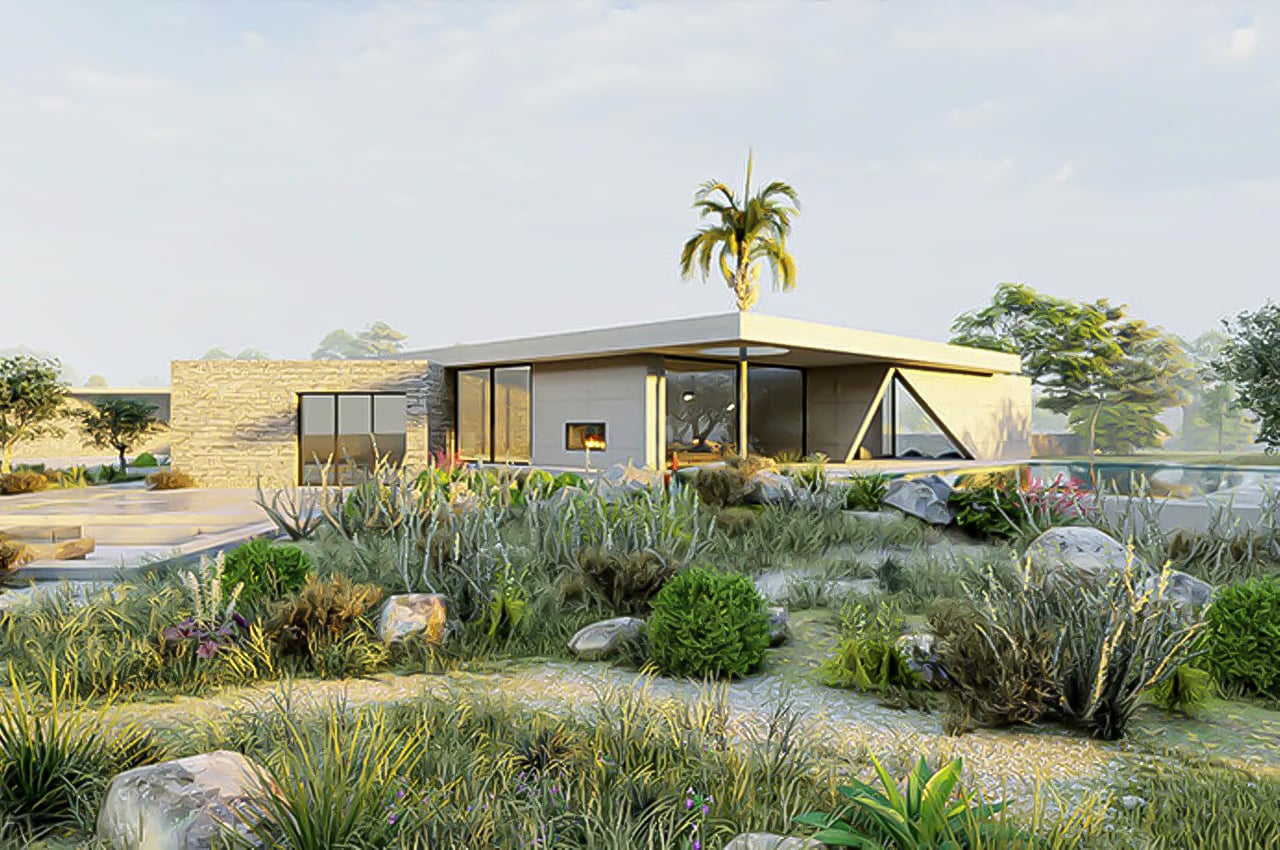
Nestled in the little village of Kalogeriko is a permeable residential project called the Pavilion House. Designed by the Hive architects, the Pavilion House was designed while creating and maintaining a strong connection with nature. Since it has been built like a platform, the structure was given the name Pavilion House. It stretches horizontally and is marked by clean simple lines and clear forms. It has been designed for a modern family, in an attempt to help the residents of the home connect better with nature.
Designer: Hive Architects
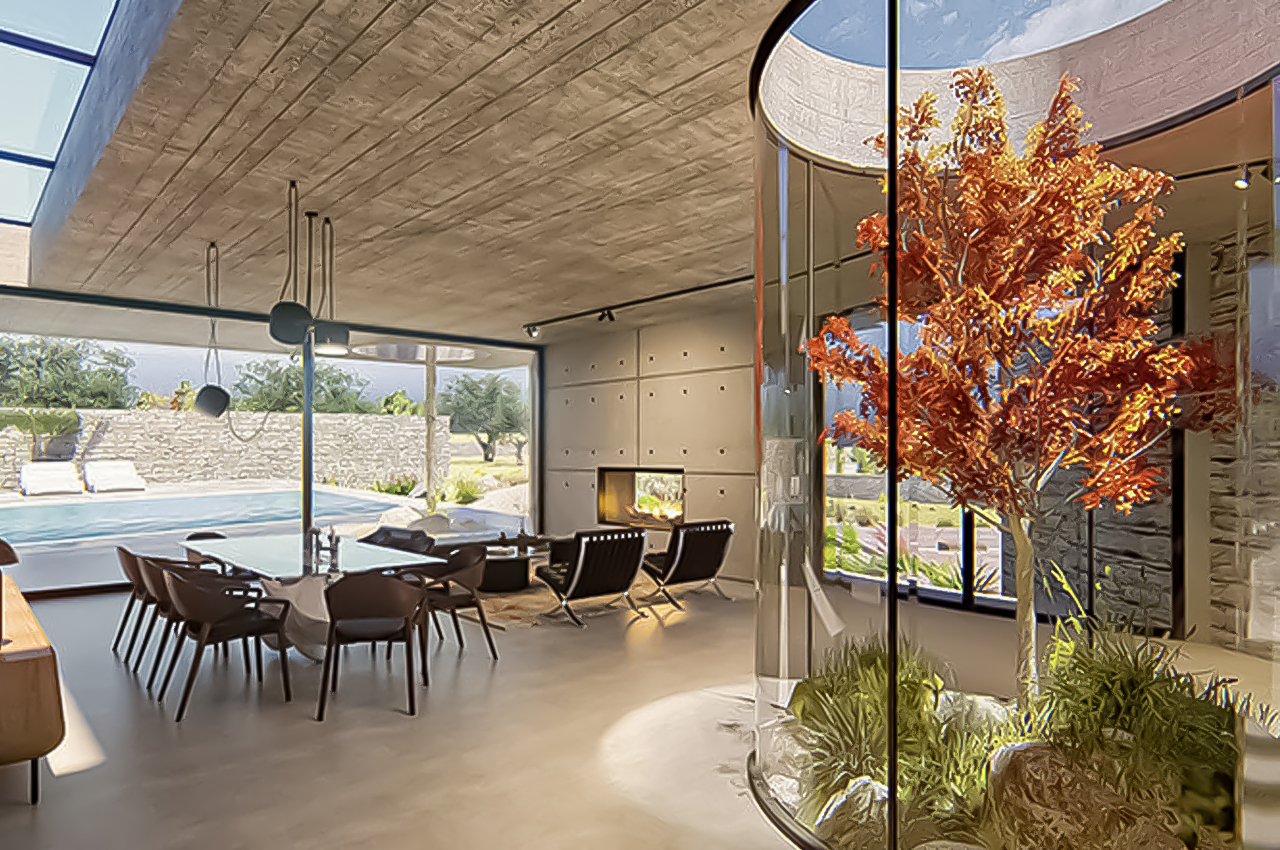
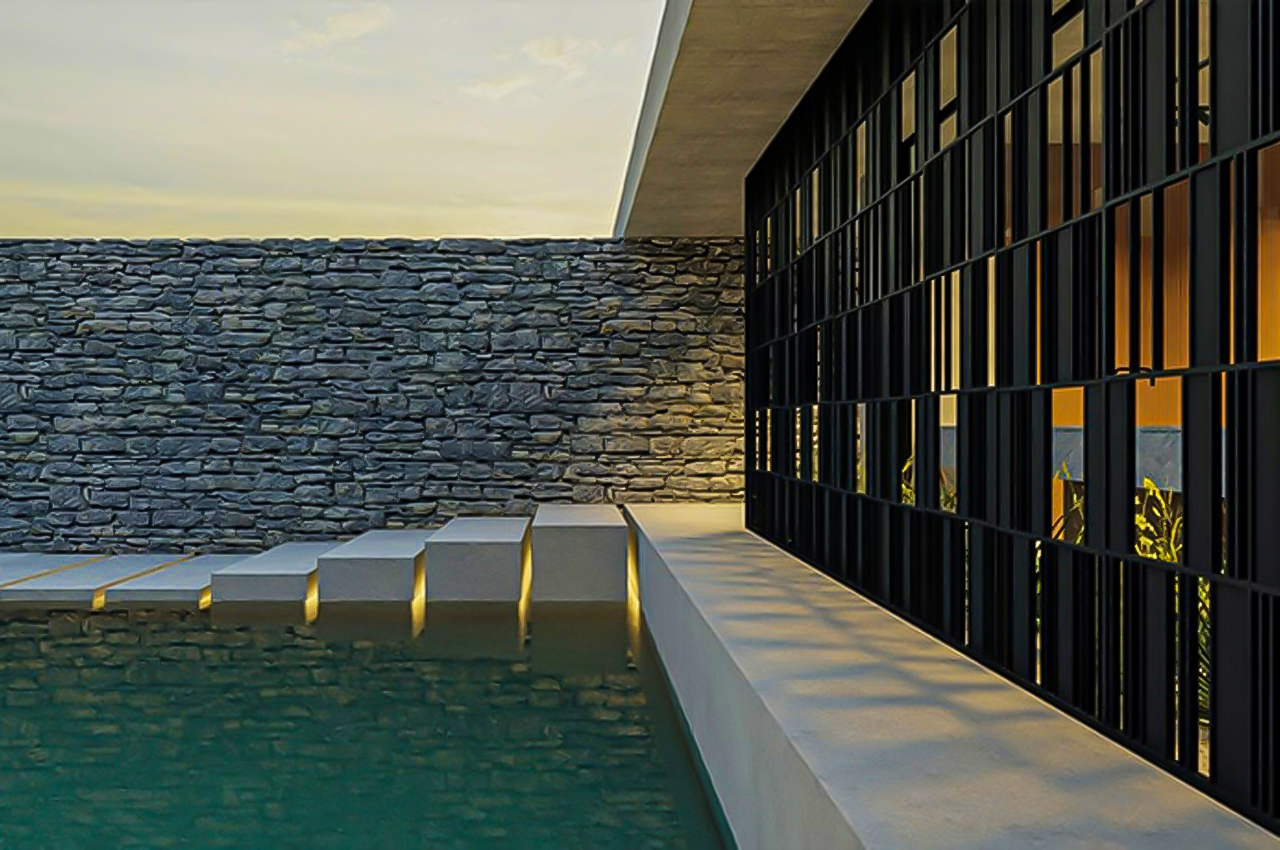
The Pavilion House has been located on an 11-acre field, is a ground-level home defined by geometrically intriguing cut-outs that create little visual treats. The cut-outs further accentuate the surrounding nature, as well as the sky. Skylights, floor-to-ceiling openings, and circle-shaped apertures are spread out throughout the entire structure. This provides an open and consistent dialogue with nature, while also allowing daylight to generously stream into the interiors.
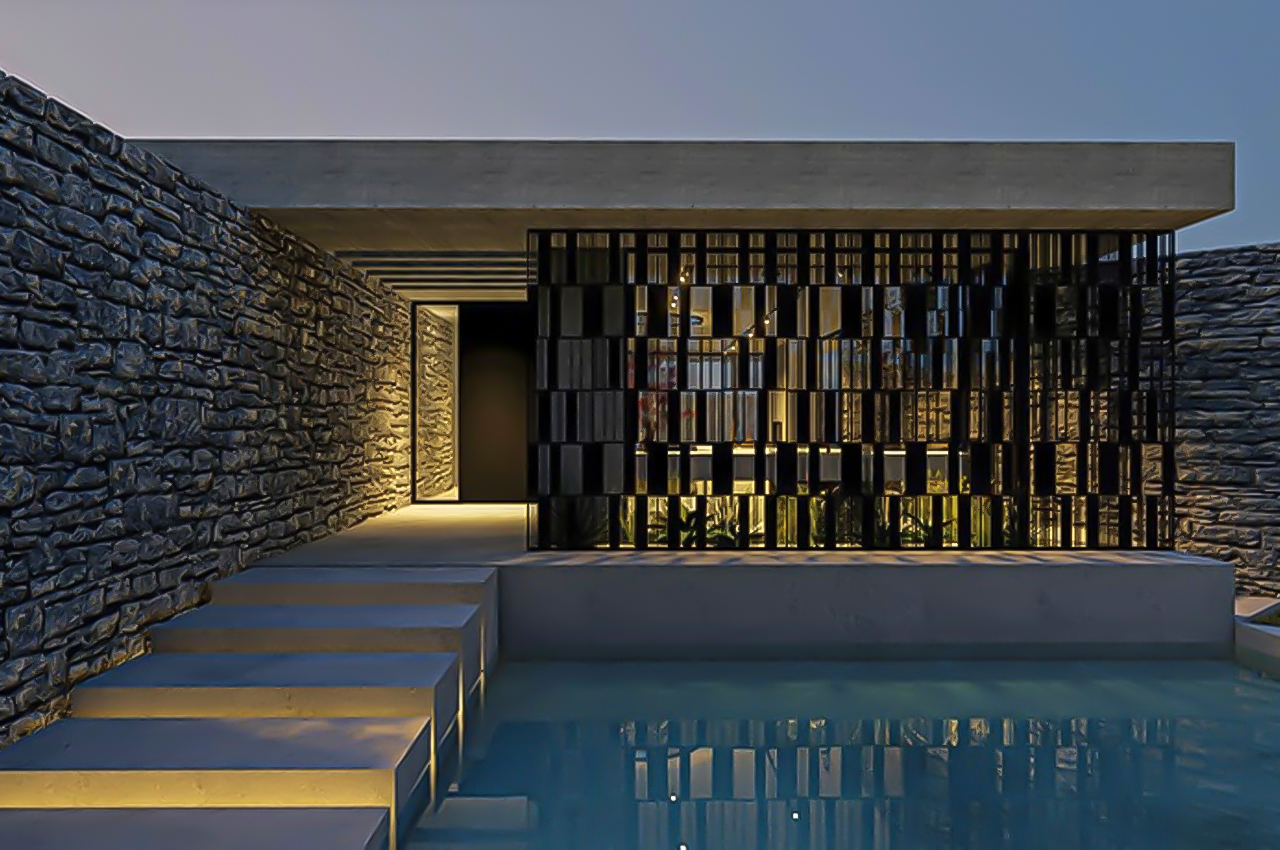
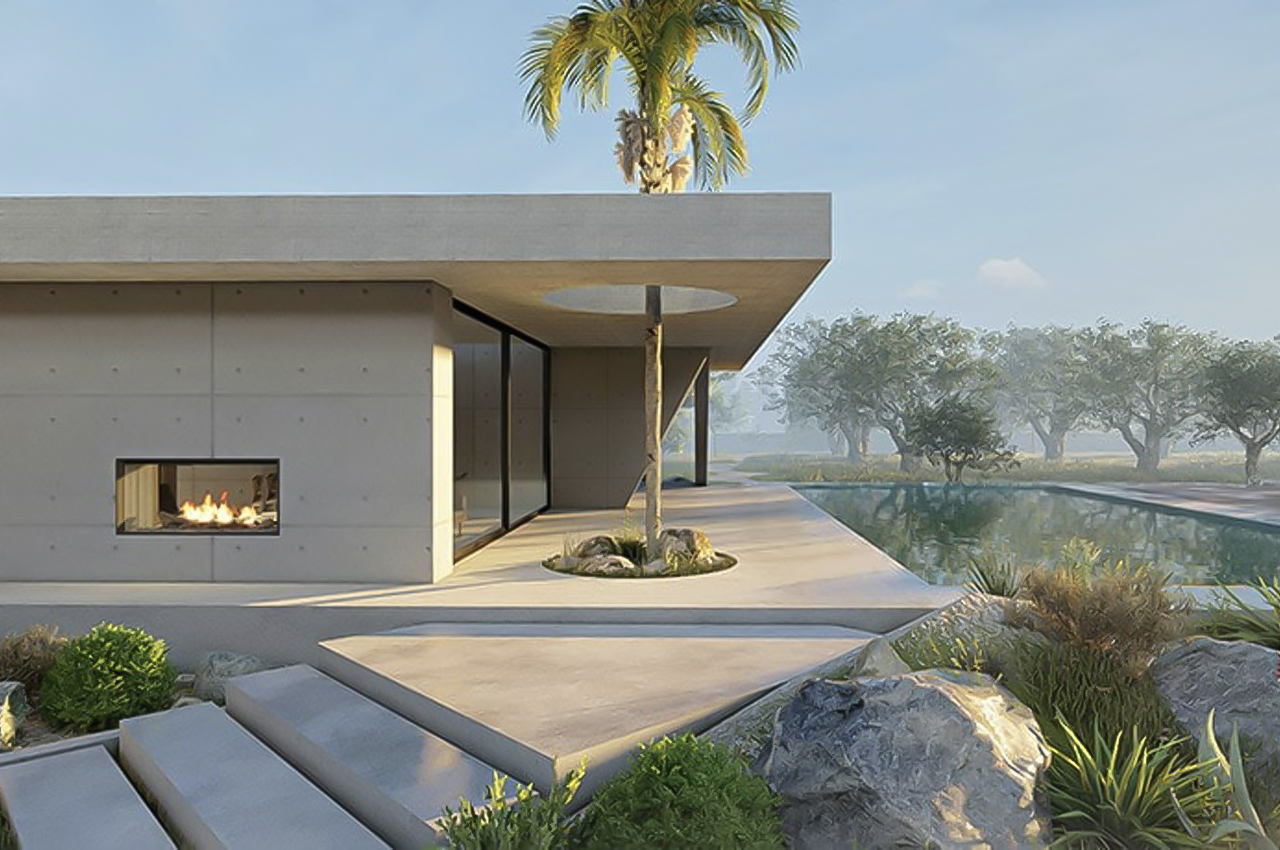
The home was designed to have an air of openness, while also striking a balance with a sense of privacy. The space is great for hosting both indoor and outdoor events. The main volume has been divided into various sections with the help of an axis. This helps to separate the common areas, as well as the sleeping quarters. The south zone of the home holds the living room, open-plan kitchen, and dining room. Natural light constantly streams into these areas. The skylights on the roof aid in this. A large monolithic volume functions as an auxiliary structure. This is placed in juxtaposition with the main residence. This volume functions as an independent quarter. It includes a workplace and a guesthouse, and they are amped with separate restrooms and entrances.
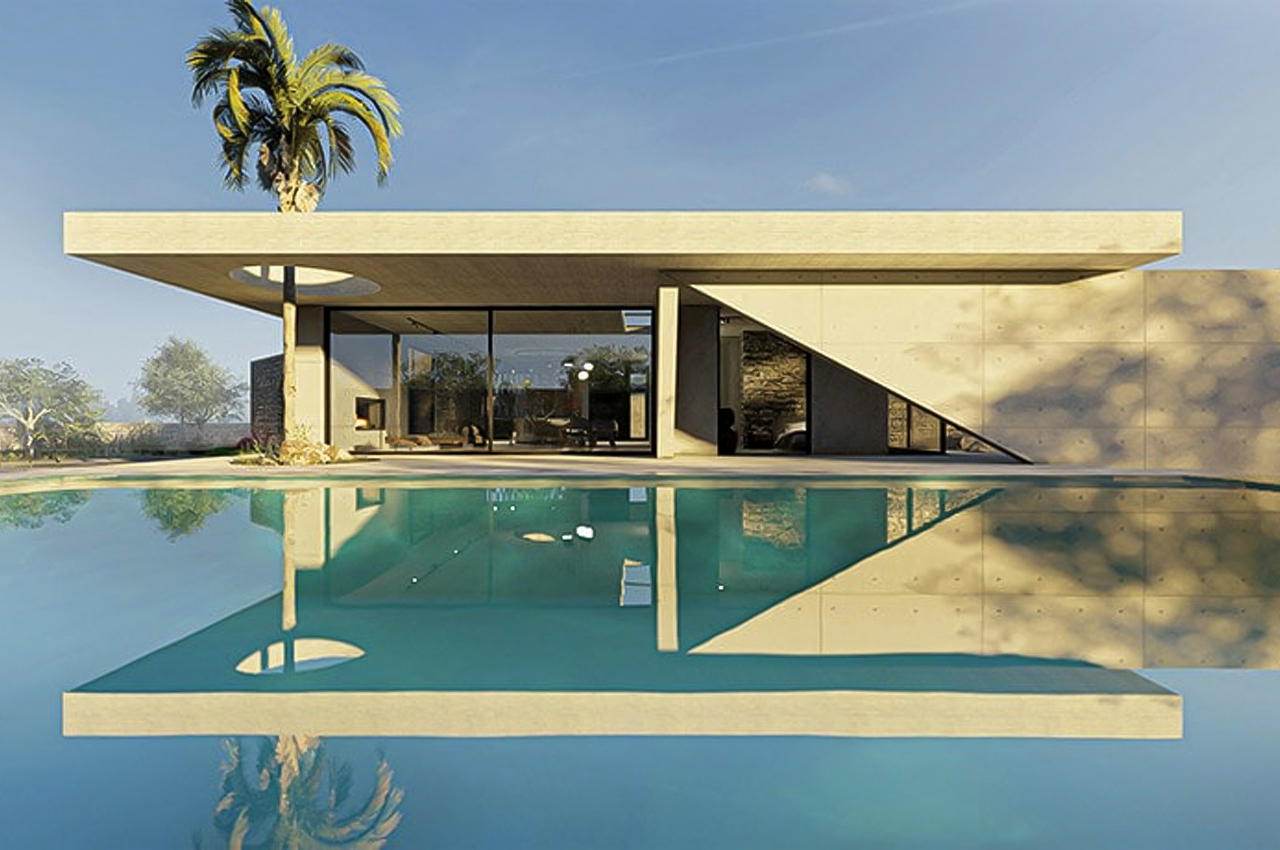
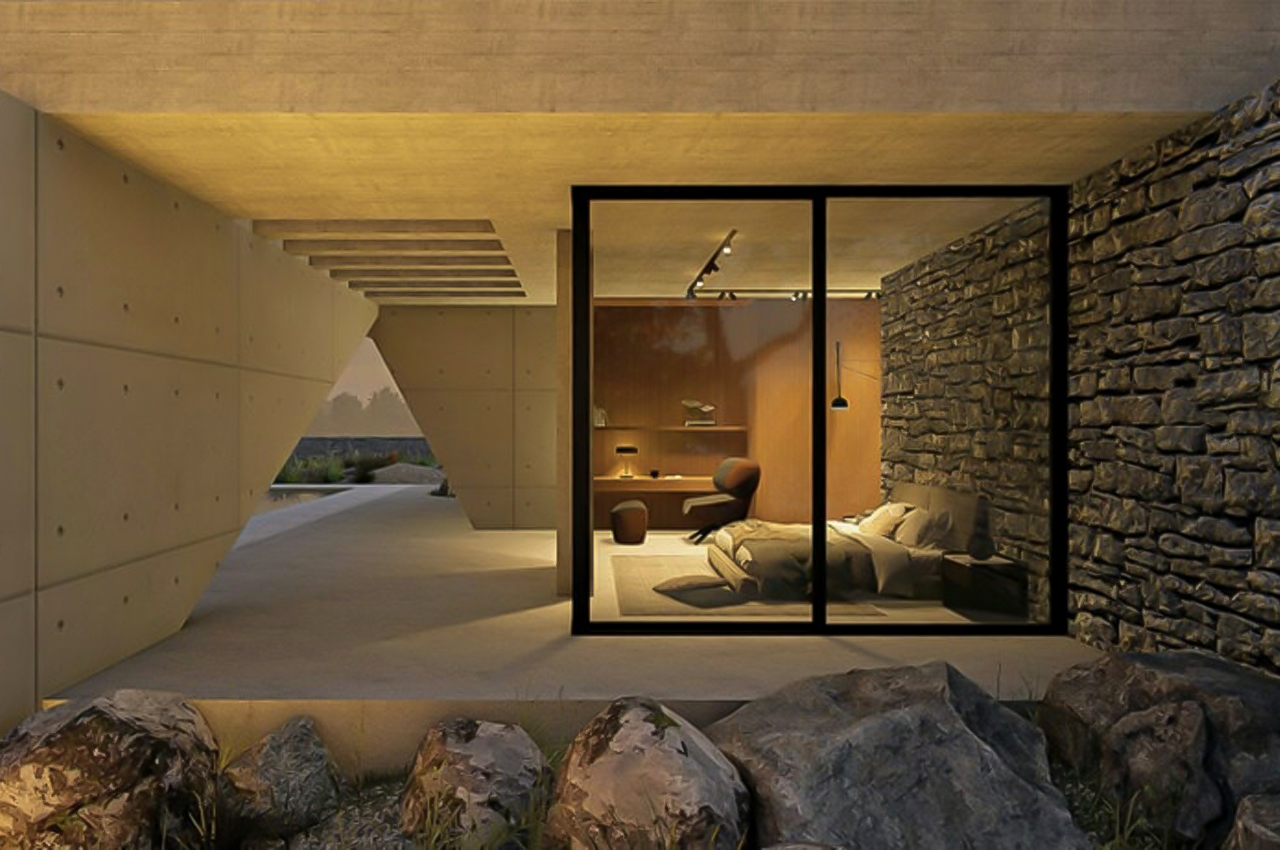
Natural materials were used in the construction of the Pavilion House. Stone cladding, earthy shades, tones of white, and tiled roofs were used throughout the home. White plaster, exposed stonework, and concrete shadow the exterior of the home, while the interiors are dominated by wooden accents. The interiors and exteriors contrast one another, with the interiors following a more delicate design language. An outdoor pool and BBQ are also added to the residence.
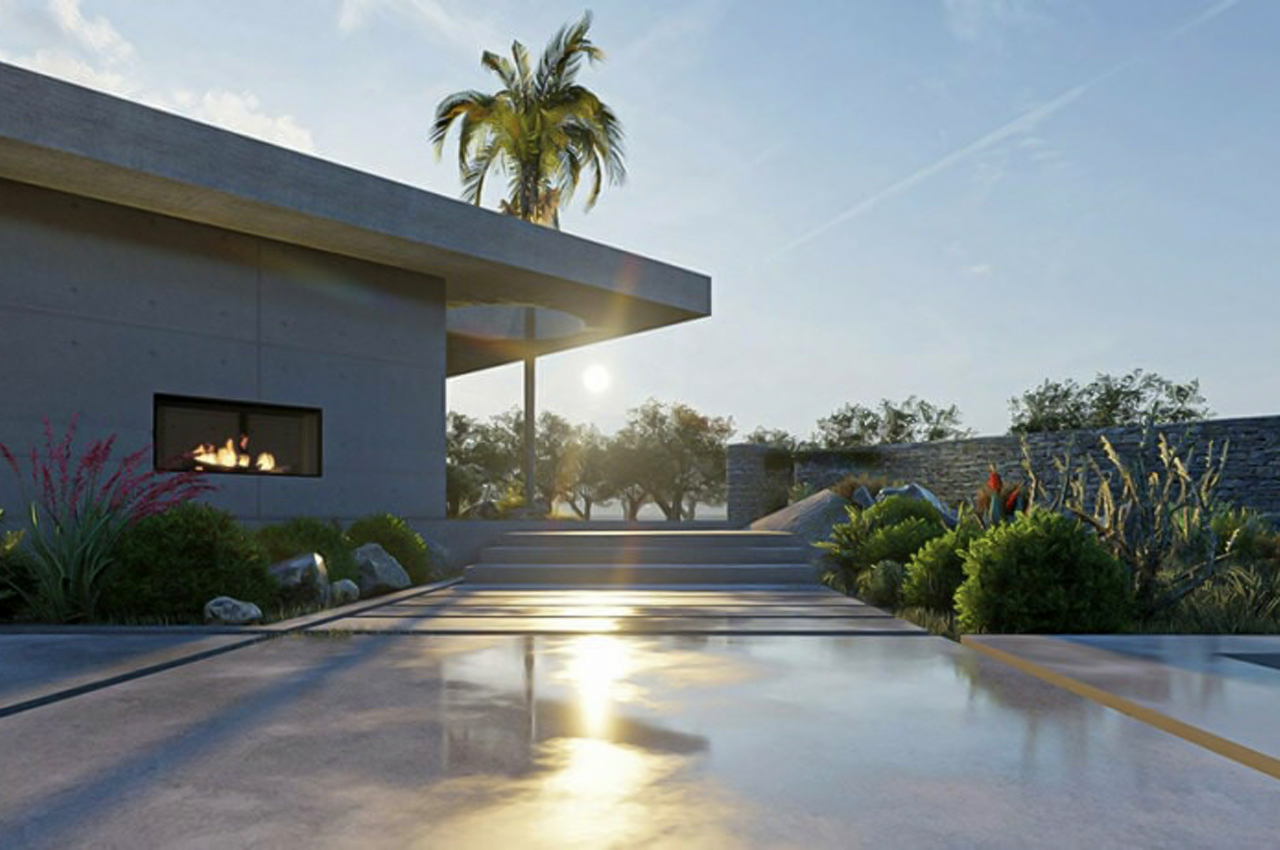
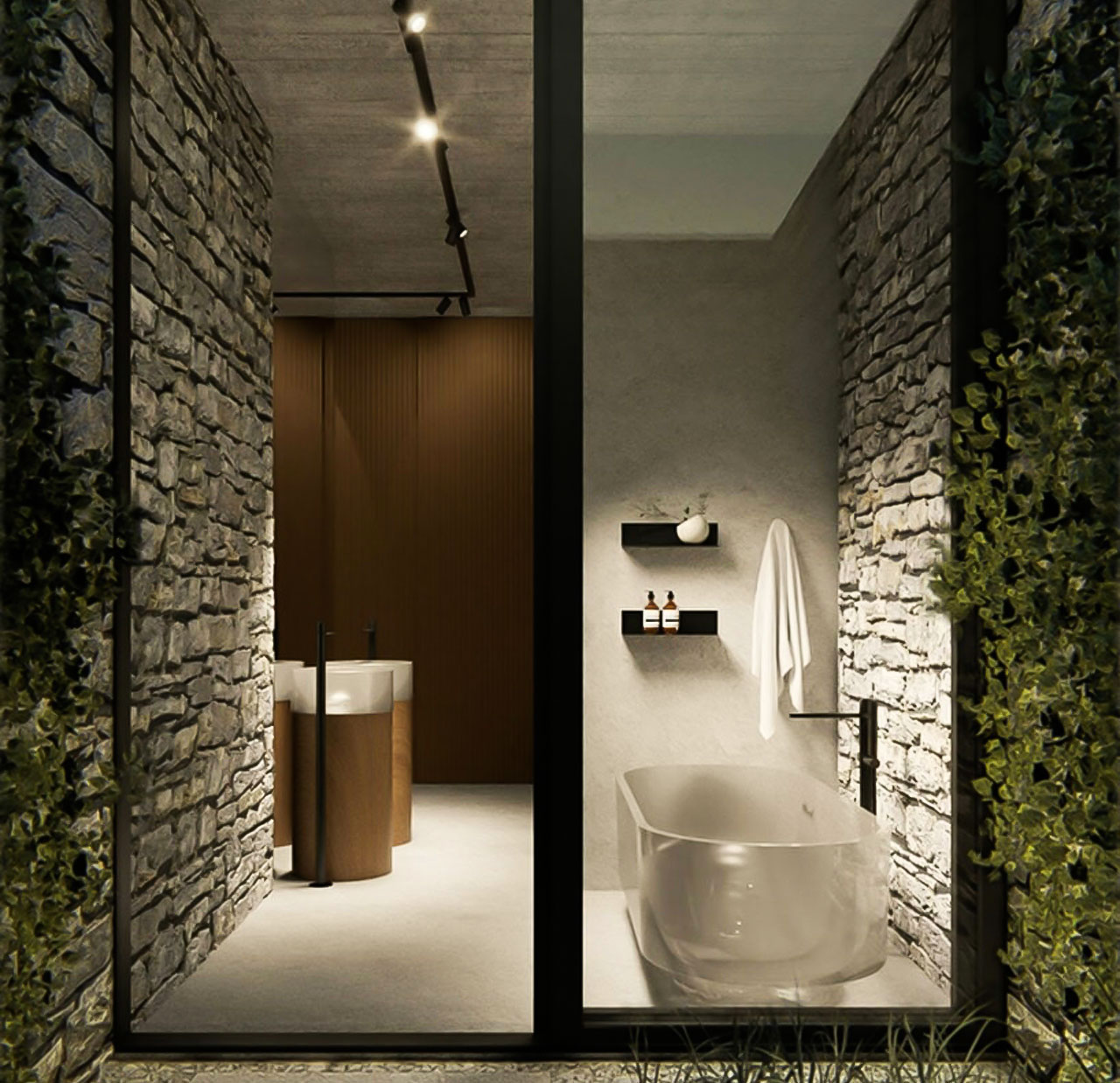
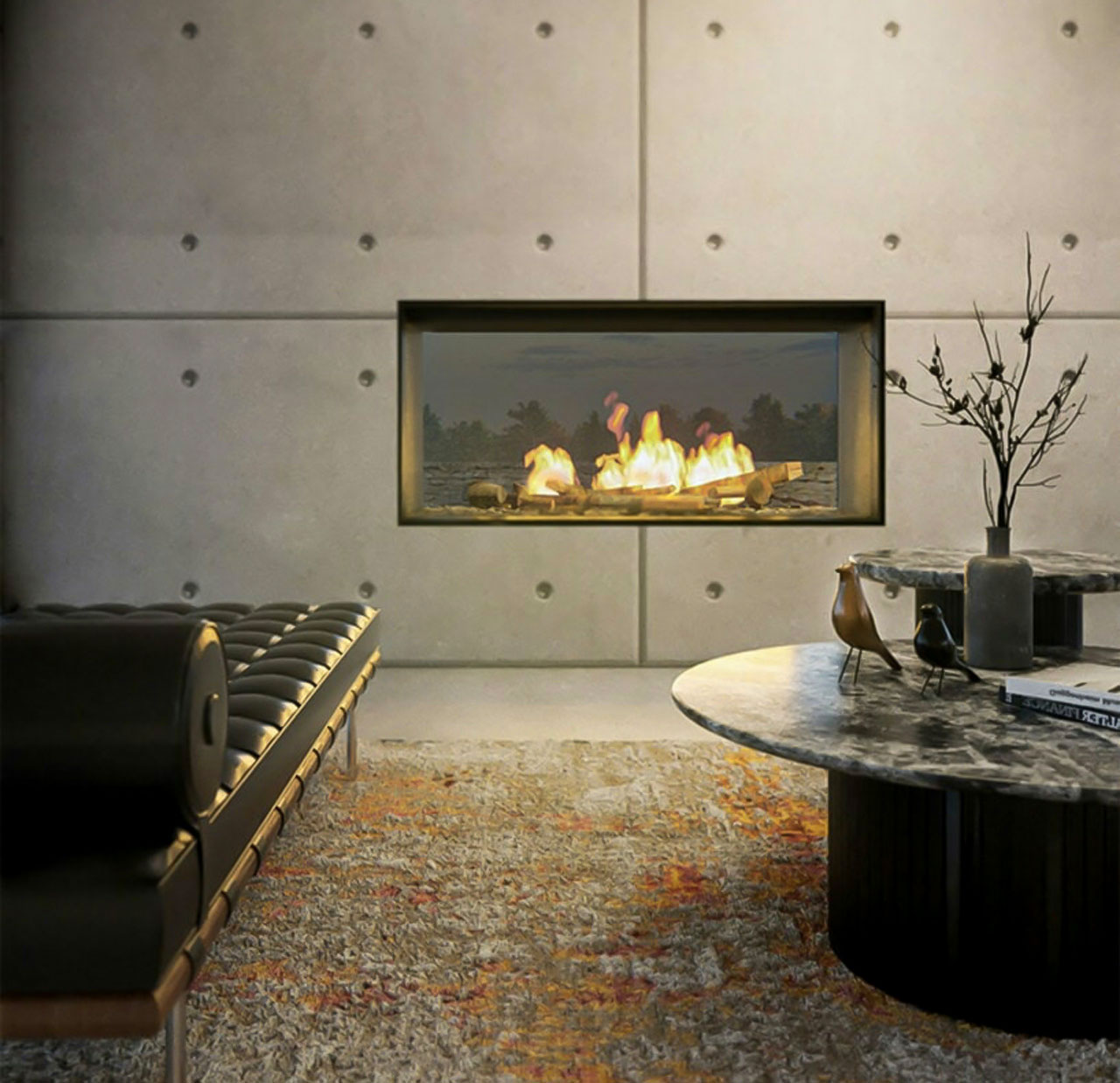
The post The Pavilion House is a geometrically fascinating home with a strong bond to nature in a small Greek village first appeared on Yanko Design.
0 Commentaires