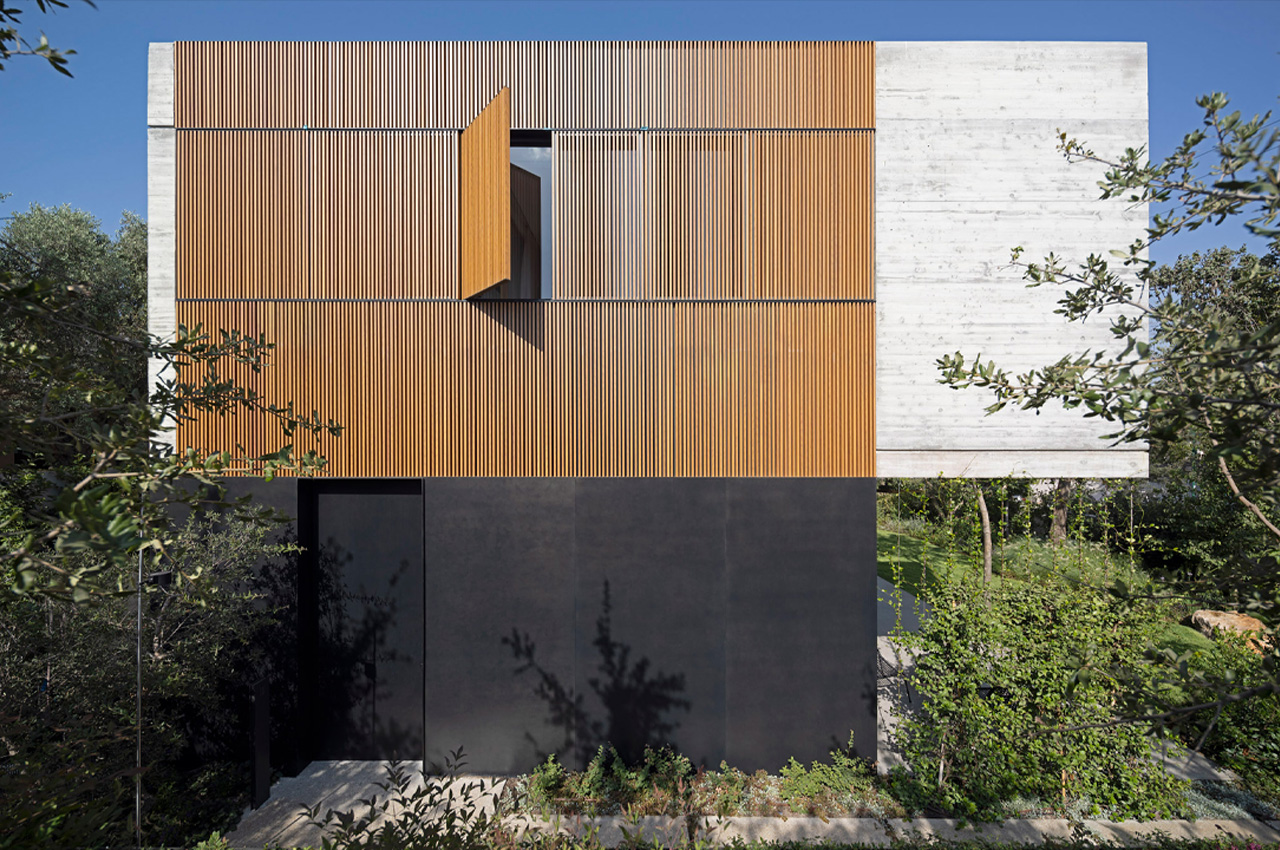
The Israeli studio Pitsou Kedem Architects partnered up with architect Tamar Berger to create the Wood Slatted House on the outskirts of Tel Aviv, Israel. The 500 square meter home is marked by slatted wooden shutters that fold, and board-marked concrete giving the home a rustic yet rather minimal appearance and feel to it. The home is located in a suburban area and was in fact designed for the twin brother of the studio’s founder – Pitsou Kedem.
Designer: Pitsou Kedem Architects x Tamar Berger
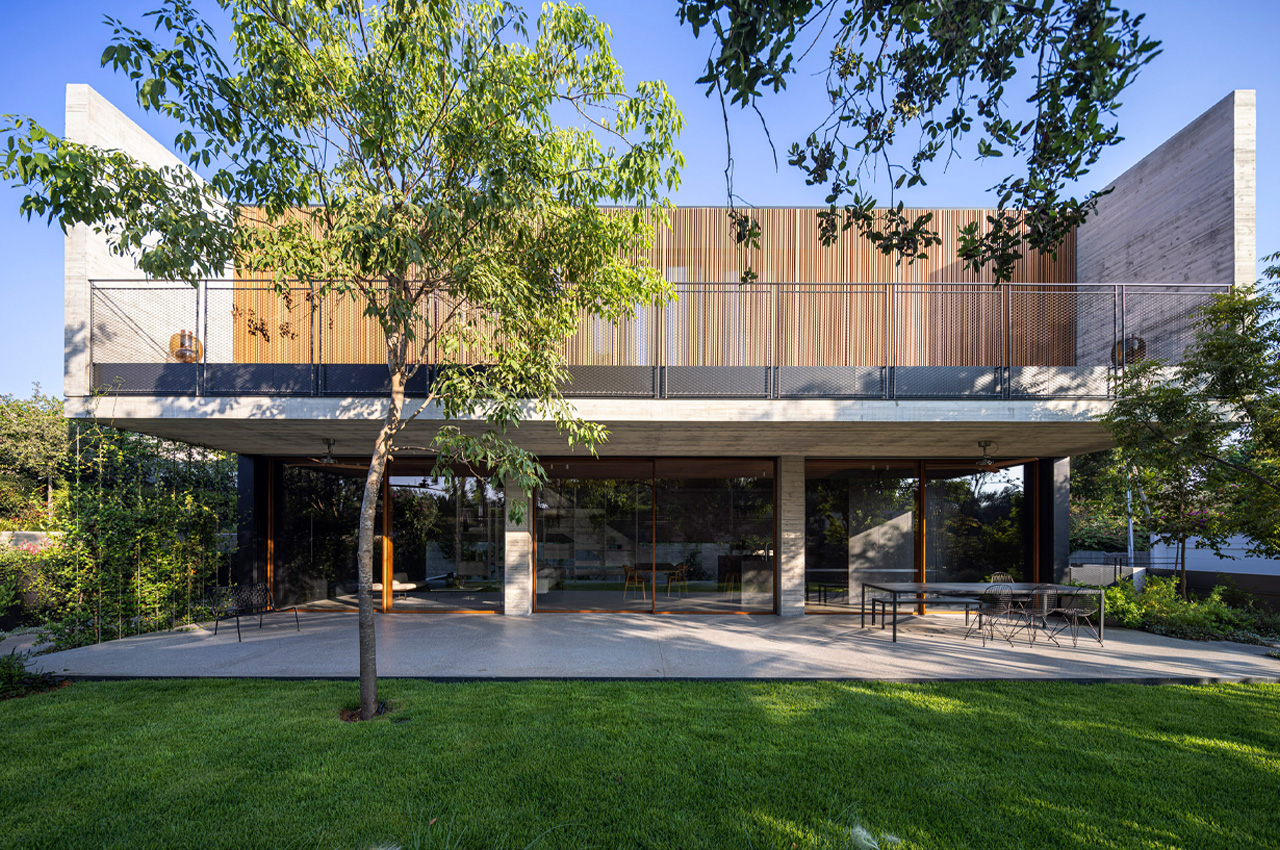
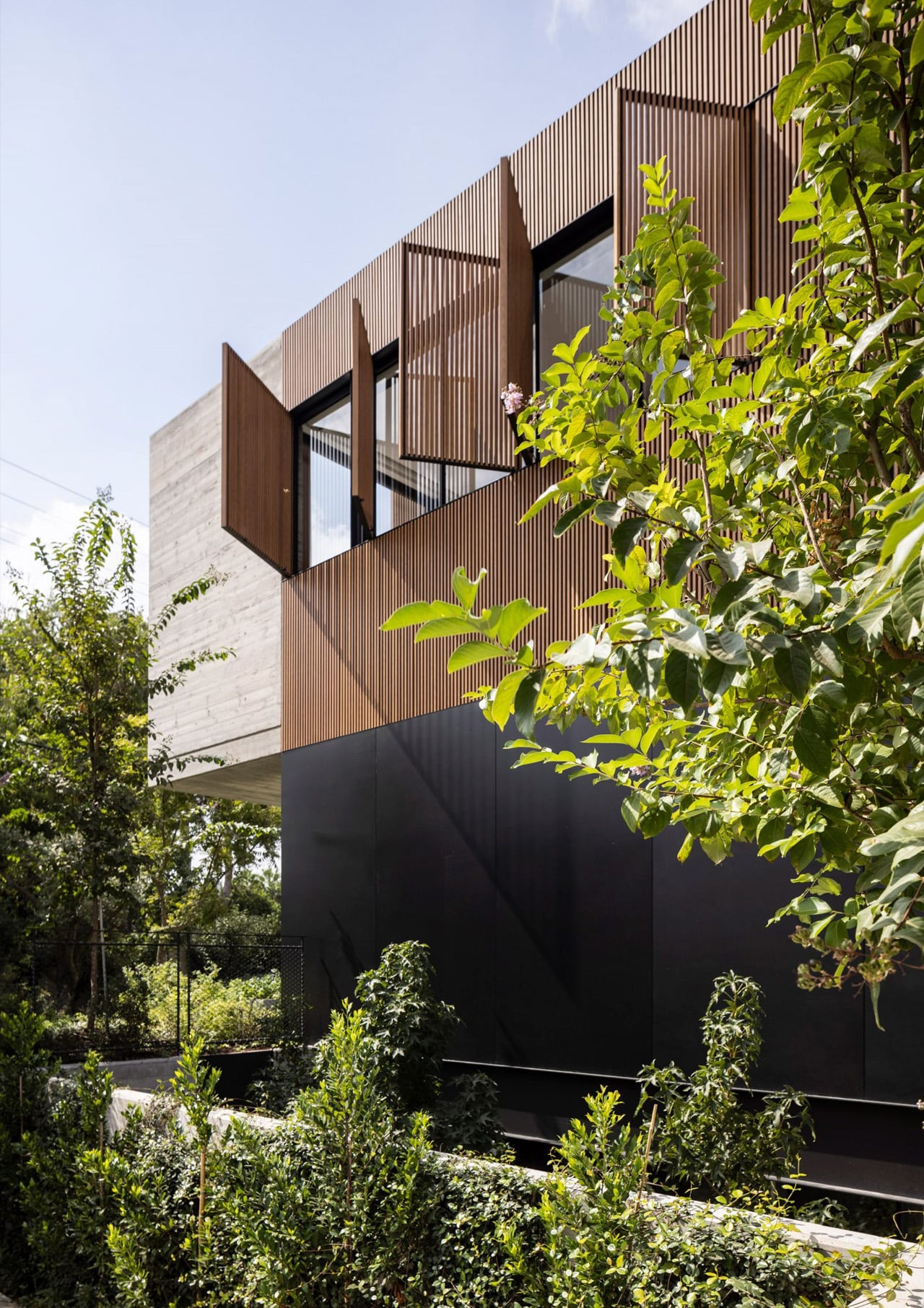
The beautiful home is nestled in a massive garden filled with trees. It was constructed while maintaining a close and intimate connection to the garden, as well as a sense of much-needed privacy. This was done by placing the home’s glazed ground floor beneath an overhanging concrete upper level. Slatted wooden screens and foldable shutters allow the southern side of the home to be opened up to an expansive terrace.”The dynamic shutter system allows the filtering of sunlight without blocking airflow into and through the house, while also giving its residents the means to control their level of privacy in the different spaces within the house,” said Pitsou Kedem Architects.
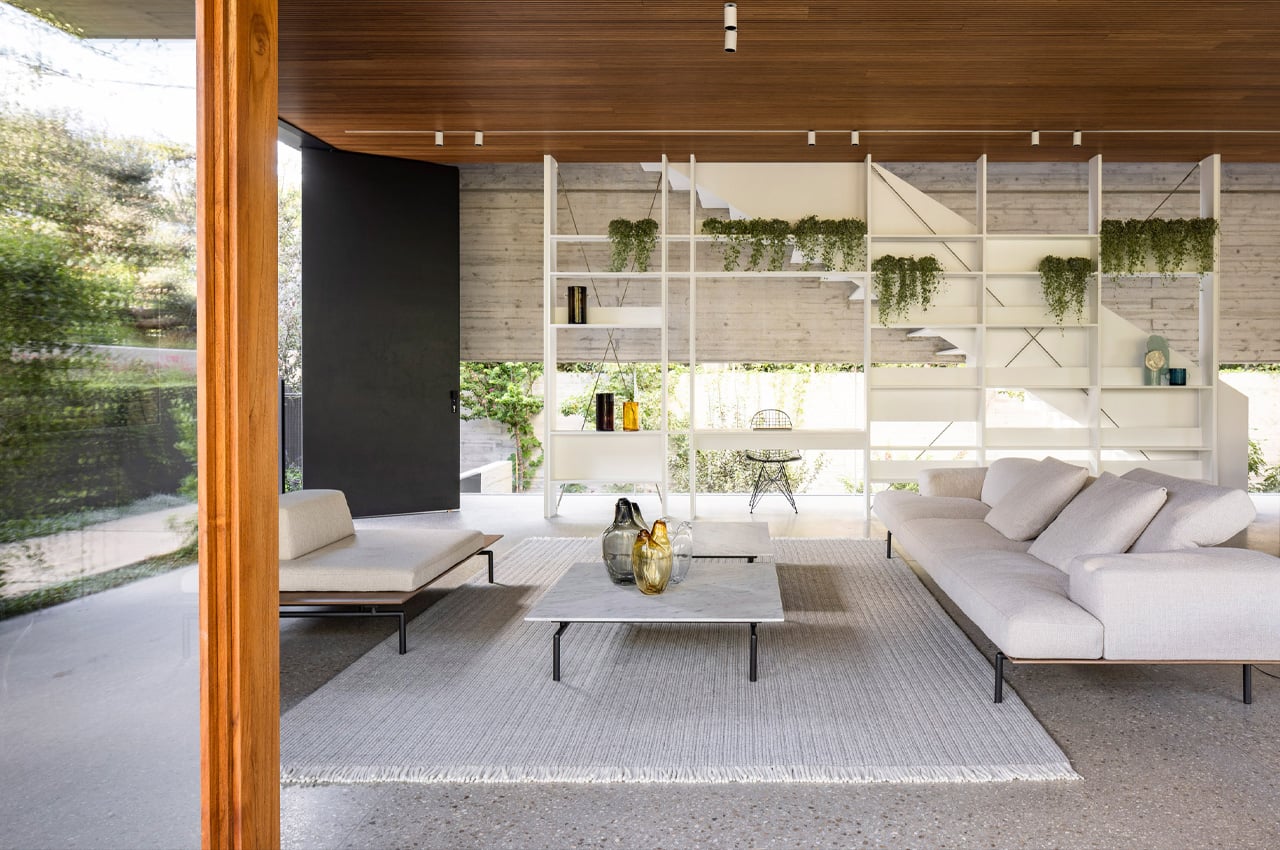
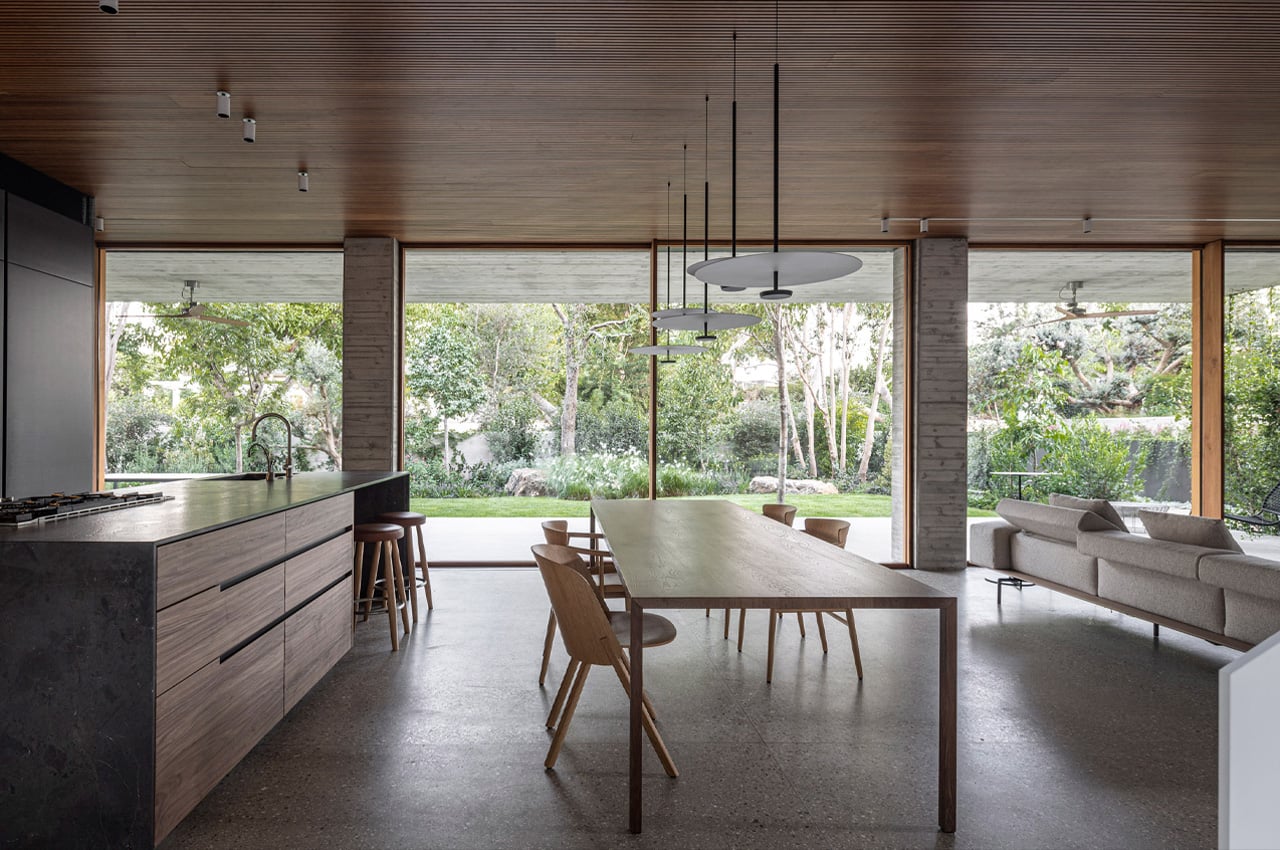
The ground floor of the home includes a living area, kitchen, and dining space, as well as a compact bathroom. Sliding doors connect the southern edge of the home to a large terrace. These doors are separated using concrete pillars. The living area is sectioned off from a rather high staircase with the help of white metal bookshelves. Skylights on the concrete ceiling illuminate the staircase, which is quite a pretty sight to see “The solid concrete wall to the front is in fact detached from the house yet connected to it along its full length through a run of skylight windows set in cast architectural concrete in diverse shapes,” said the studio.
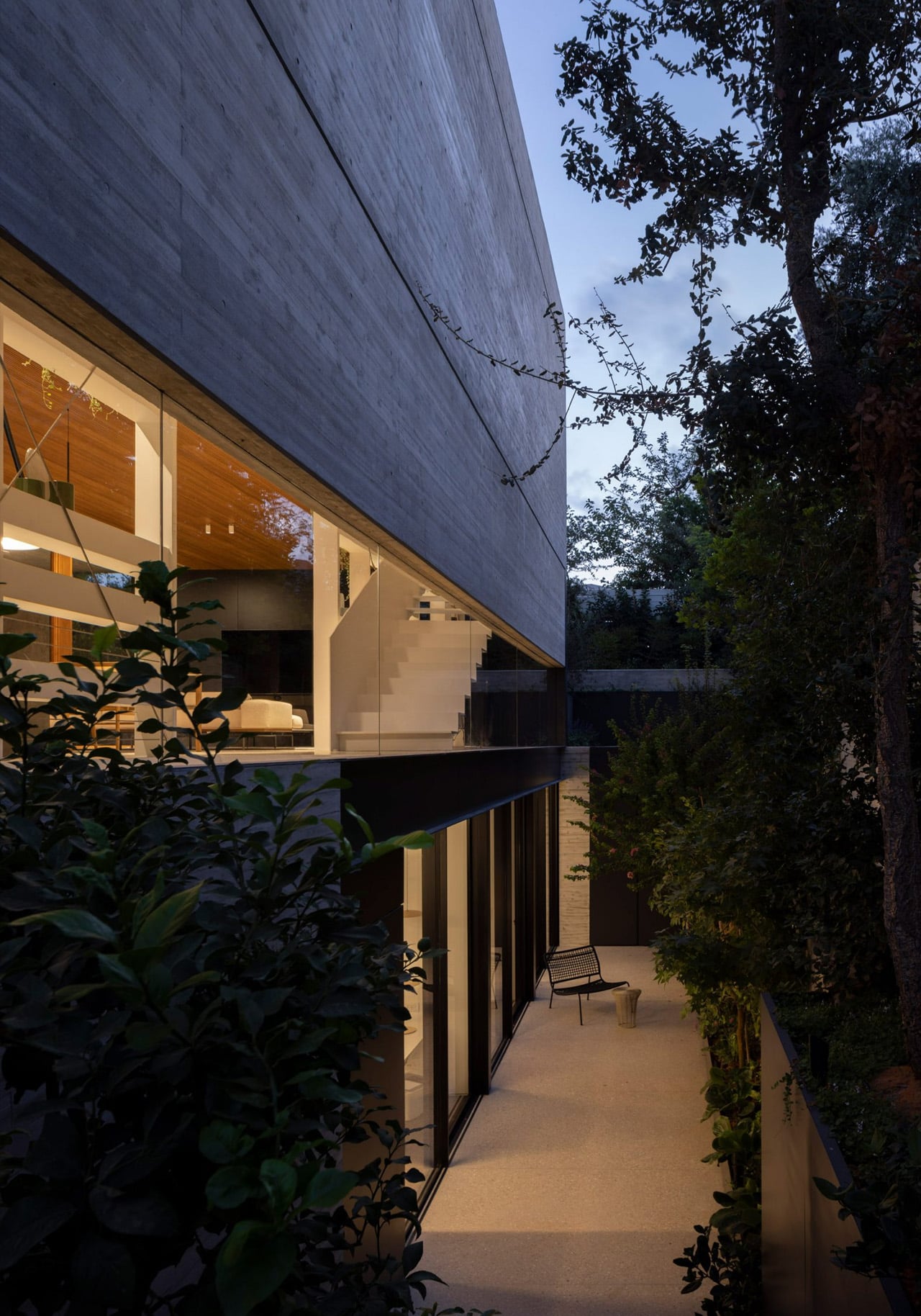

The upper story features the primary bedroom and a small children’s room. Both the rooms have been positioned on both sides of an internal courtyard filled with plants. The board-marked concrete in the interior of the home has been left completely exposed, with only a delicate lining of wooden slats, mimicking the foldable shutters on the outside of the home.


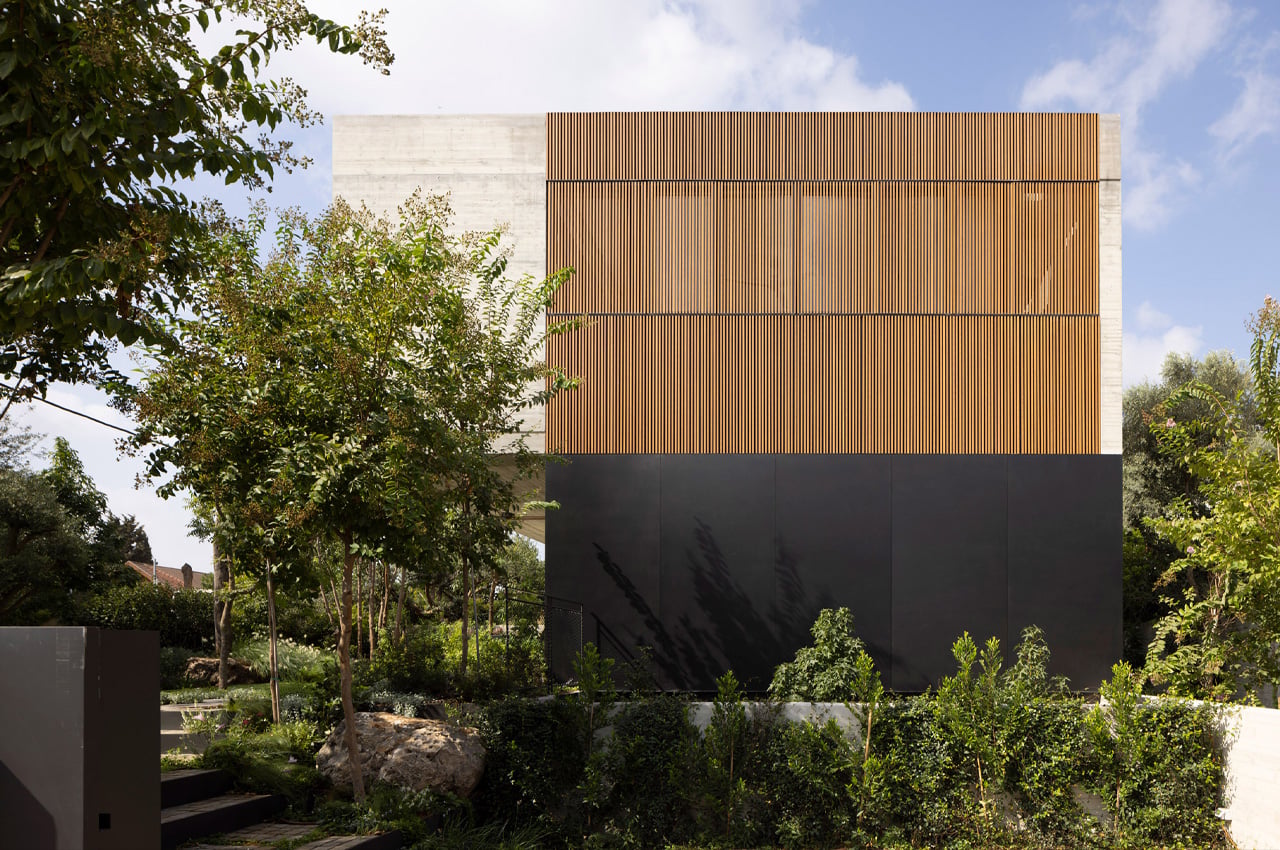
The post The Wood Slatted House is a sturdy concrete home in Tel Aviv with foldable wooden shutters first appeared on Yanko Design.
0 Commentaires