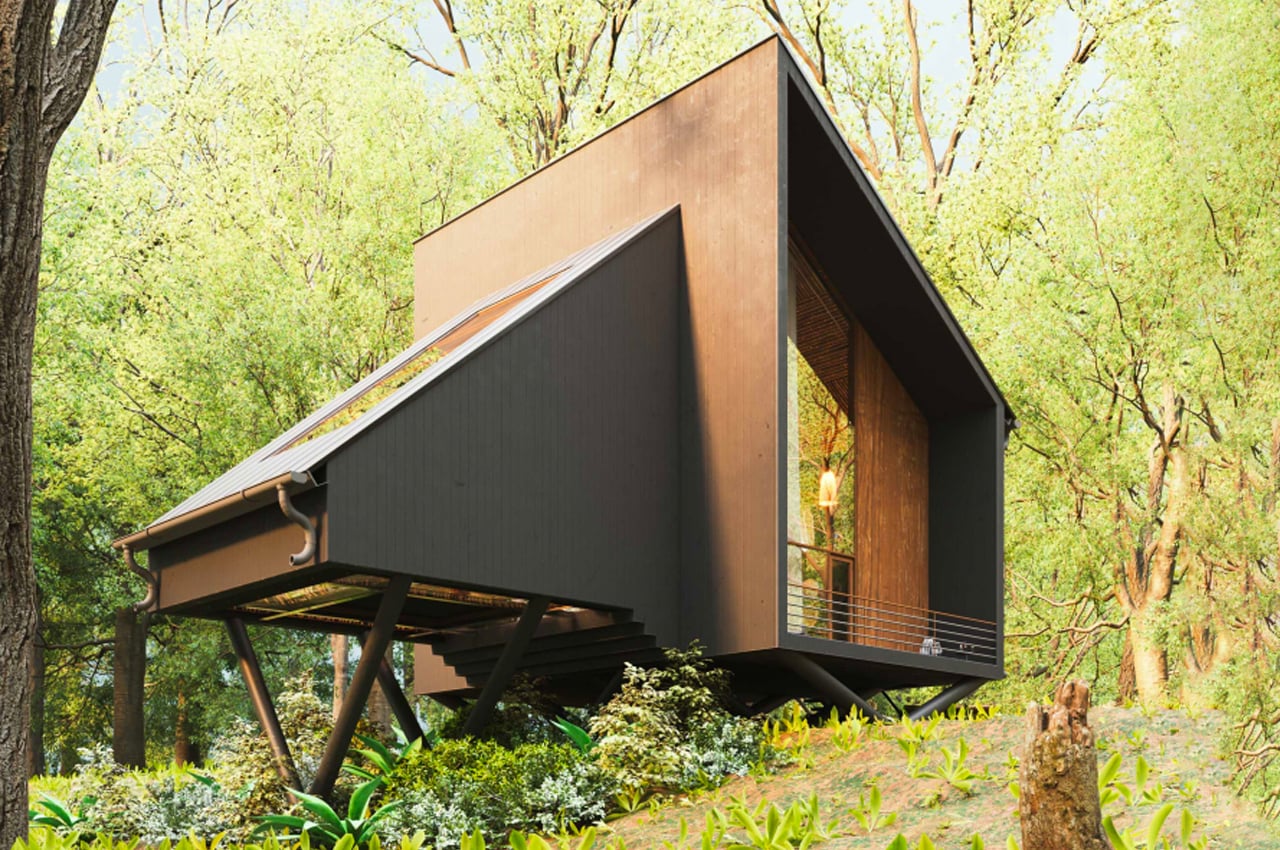
There’s something about wooden architecture that is simply so humble and endearing. Wood has been a material of choice for construction for ages galore. Wood ages beautifully – anything built with wood will retain the character of your house. And it also manages to incorporate an aura of warmth and serenity within the living space. The rustic and homely appeal of a wooden space instantly makes you feel at ease and welcome. It’s a material of choice that has stood strong through the ages and continues to do so. Whether modern or traditional, wood can be bent and molded to create a living space of your choice and style. From a tiny timber home with a biophilic design to a cedar-clad cantilevered cabin– this collection of architectural designs will leave you mesmerized and completely in awe of the wonderful yet simple material that is wood!
1. The Slope House
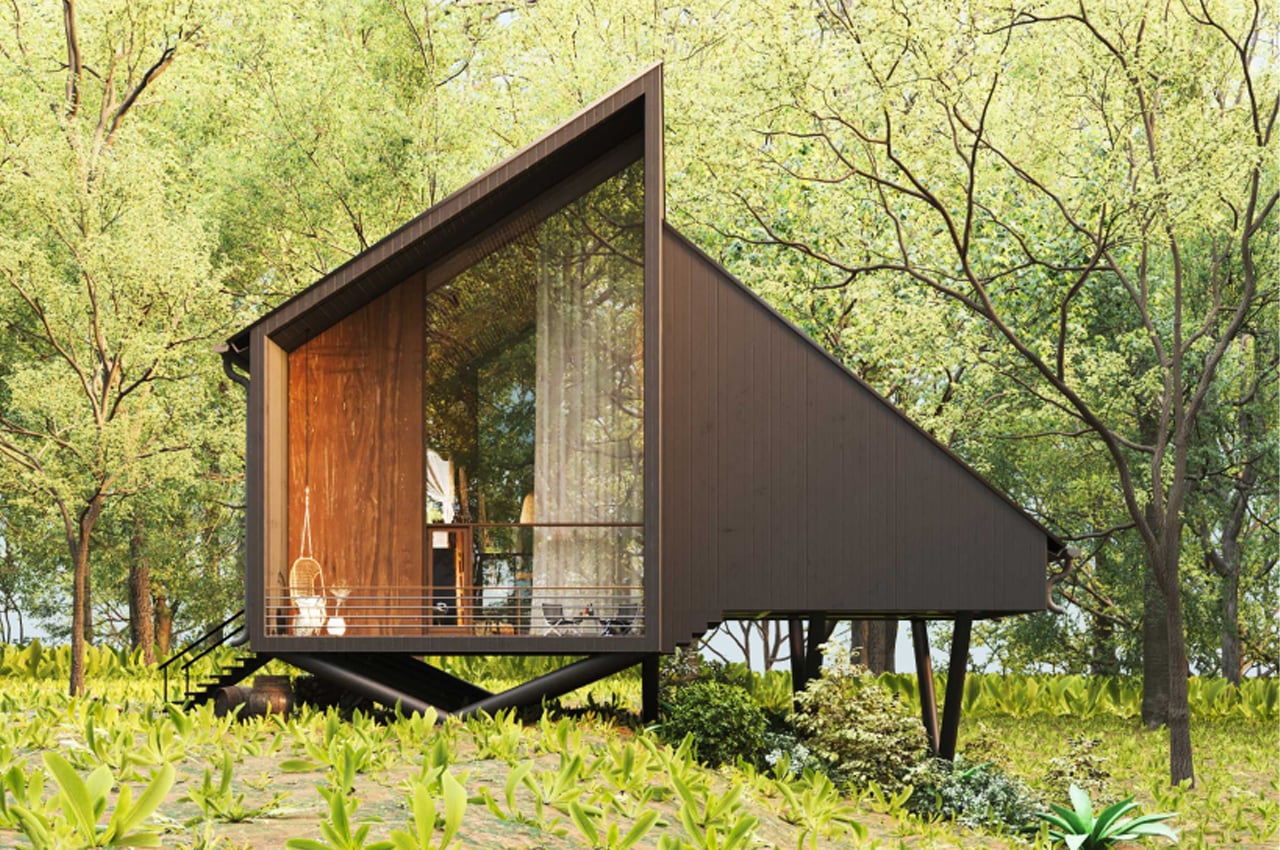
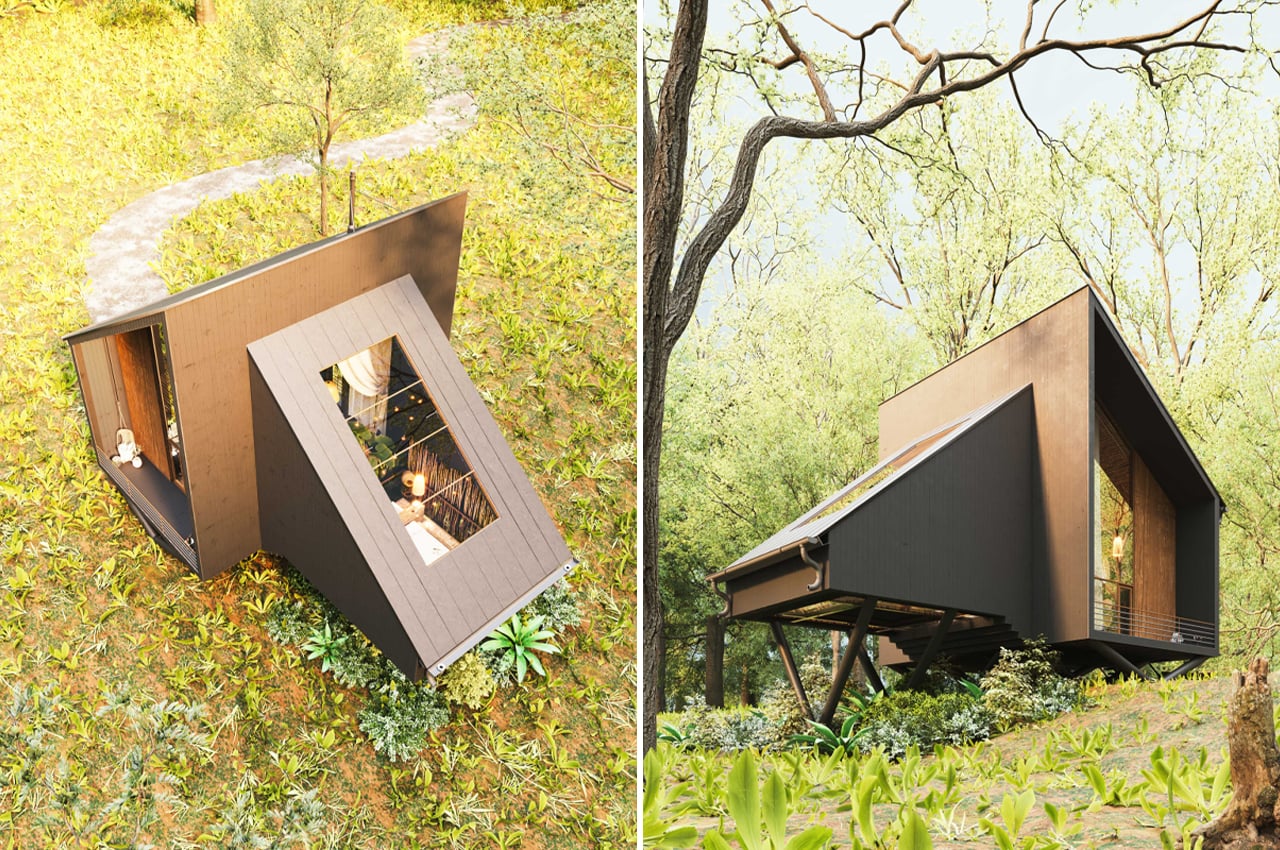
The Slope House from the 3D visualizer Milad Eshtiyaghi is an untraditional A-frame cabin that employs biophilic design inside and out. 3D visualizer and international architect Milad Eshtiyaghi has long been drawn to escapist hideaways perched on rugged, seaside cliffs and isolated cabins envisioned beneath the Northern Lights. Today, he turns his gaze to tiny cabins. A bit more quaint than treacherous, Eshtiyaghi’s latest 3D visualization finds an angular, timber cabin nestled atop an idyllic hillside somewhere in the rainforests of Brazil.
Why is it noteworthy?
Dubbed the Slope House, the timber cabin maintains a signature triangular frame that’s a thoughtful twist on the conventional A-frame cabin. Defined by two modules, one internal volume hosts the cabin’s bedroom while the other keeps the home’s main living spaces, like the dining area, kitchen, and den. The tiny cabin from Eshtiyaghi is envisioned propped atop a truss system that was specifically chosen to minimize the home’s impact on the preexisting landscape.
What we like
- A biophilic design style has been integrated into the cabin’s interior spaces
- Natural plants have been added inside the house as a small garden
What we dislike
- The theme and form of the home may be a bit too eccentric for some
2. Tind
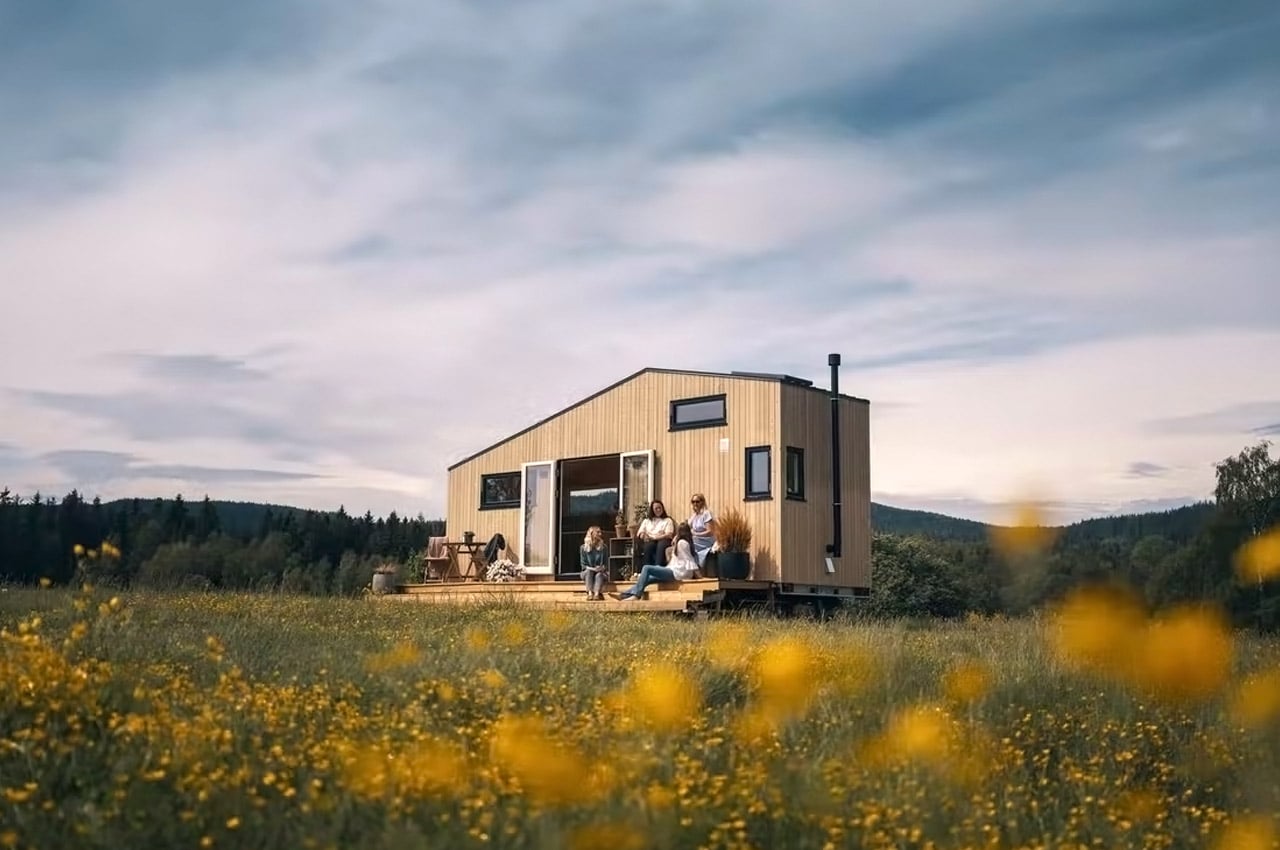
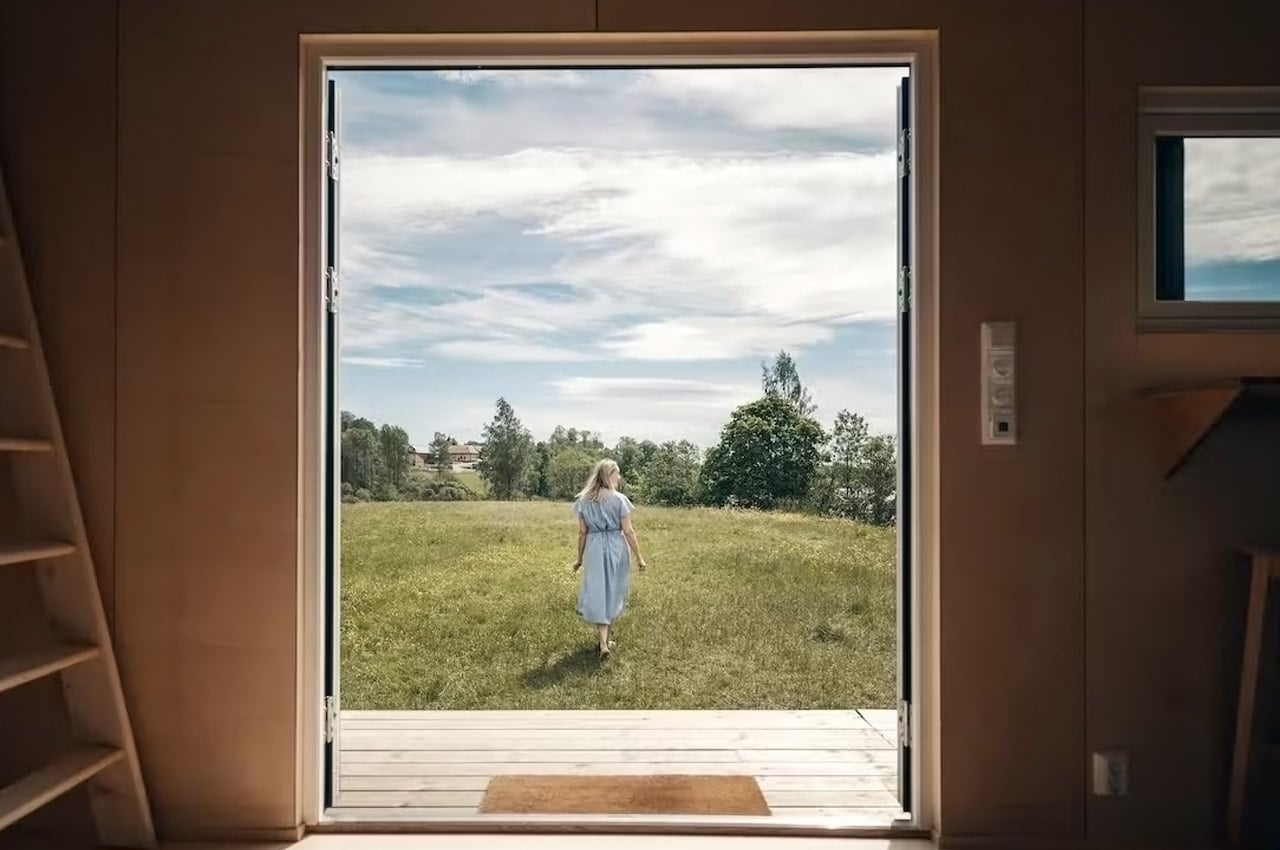
David and Jeanette Reiss-Andersen, cofounders of the Oslo-based tiny home company Norske Mikrohus, decided to build an eco-friendly and affordable alternative to the pricier standard-size homes available on the market.
Why is it noteworthy?
Measuring 70 square feet, Tind is a tiny home on wheels, that draws inspiration from the forests and mountains of Norway. It’s also clad completely in Norwegian spruce, making it a sustainable little house. Not only the exterior but the interior of the home is also clad in wood – birch veneer to be specific, giving the space a very modern, natural, and warm vibe.
What we like
- A compact built-in wooden counter in the open-plan kitchen also serves as an efficient home office
- There’s also a walk-in closet, which isn’t seen in most tiny homes
What we dislike
- No complaints!
3. Sleeve House
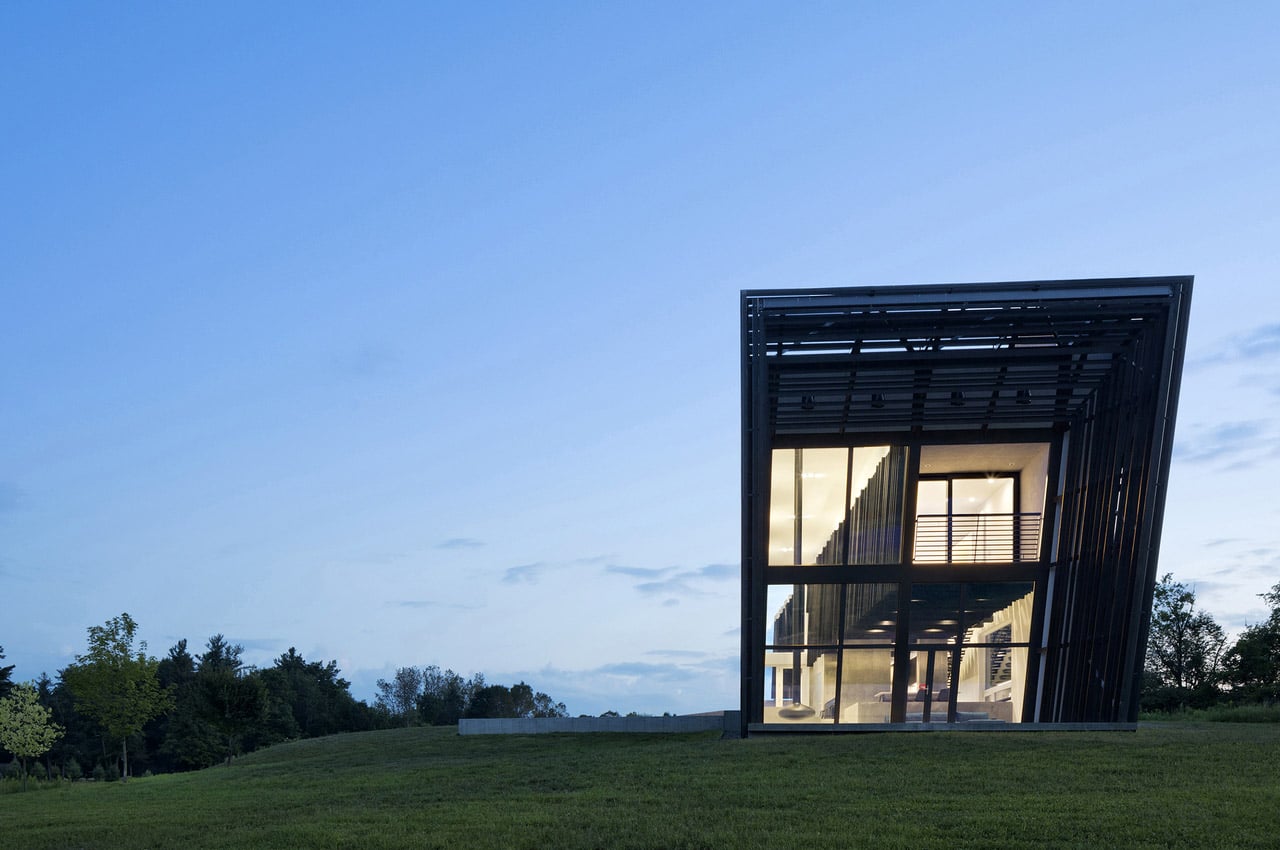
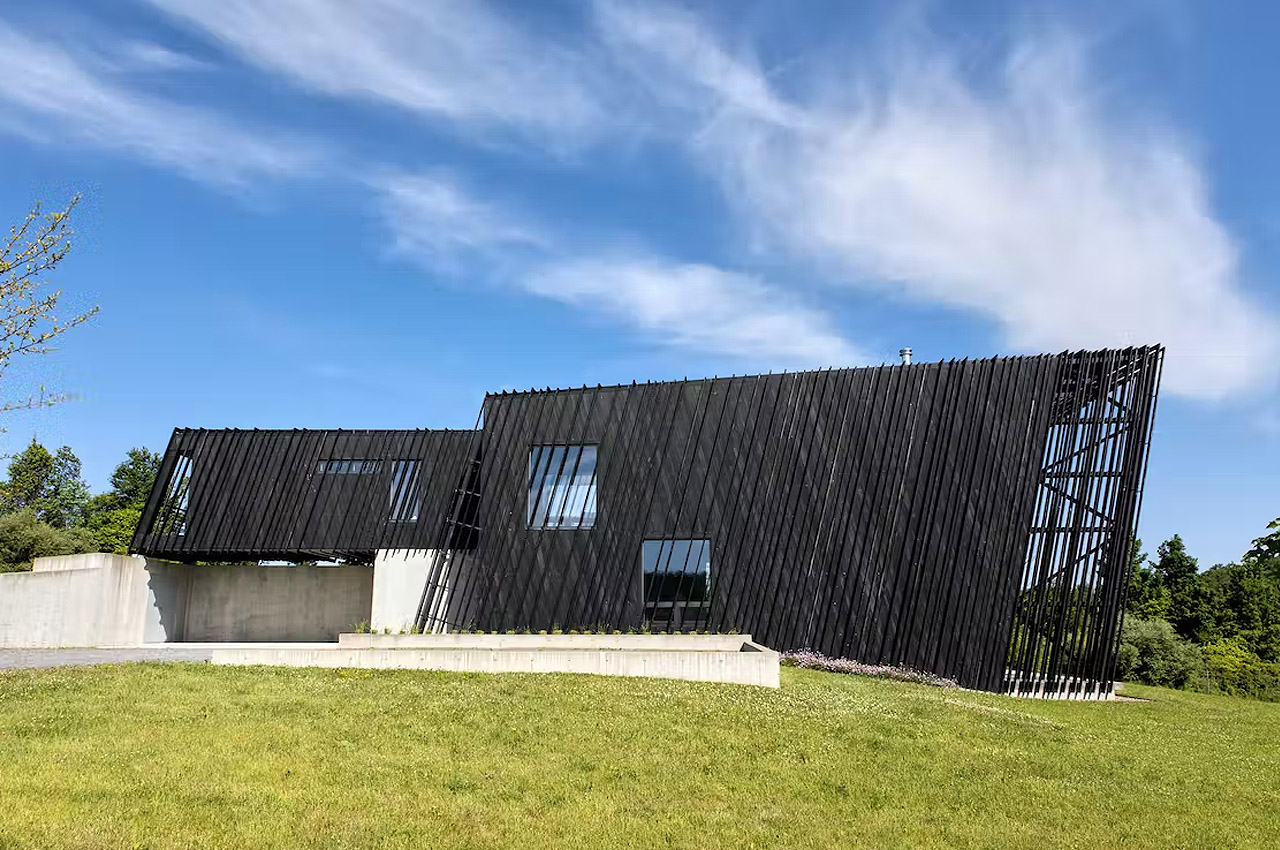
Called Sleeve House, this stunning vacation home in upstate New York, is an intriguing slanted home clad in charred wood, with rolling hills surrounding it. Designed by Actual/Office, the 2500-square foot home, occupies nearly 46 acres, and basically comprises two elongated volumes – which seem to be sliding into one another. The smaller volume seems to be elevated.
Why is it noteworthy?
The home is nestled on a quaint sloped site, and is almost orthogonal in plan, with two stories placed deftly into its form. The exterior has been composed of charred wood and exposed concrete, which have also been artfully extended into the interior of the home.
What we like
- The wood was charred via a traditional Japanese technique, called shou sugi ban
What we dislike
- No complaints!
4. Immerso
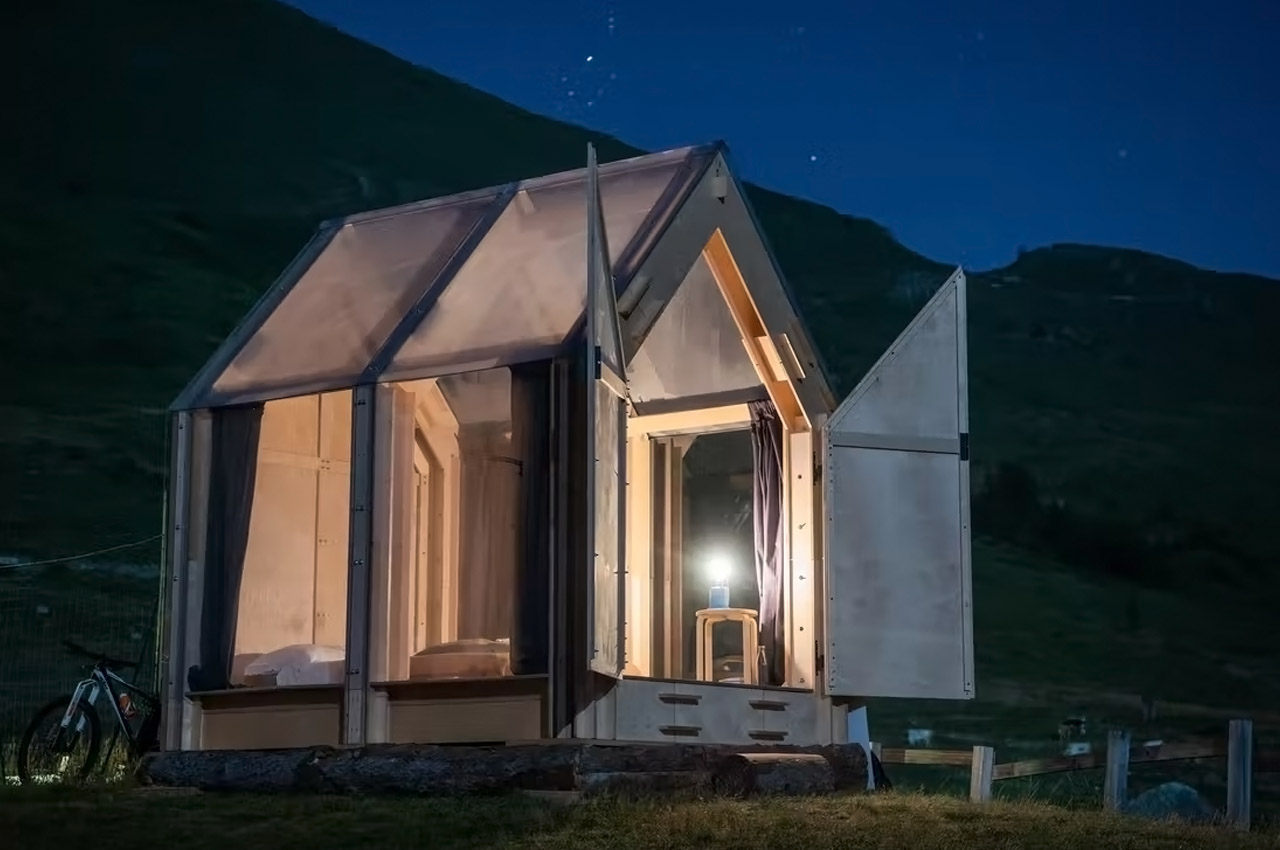
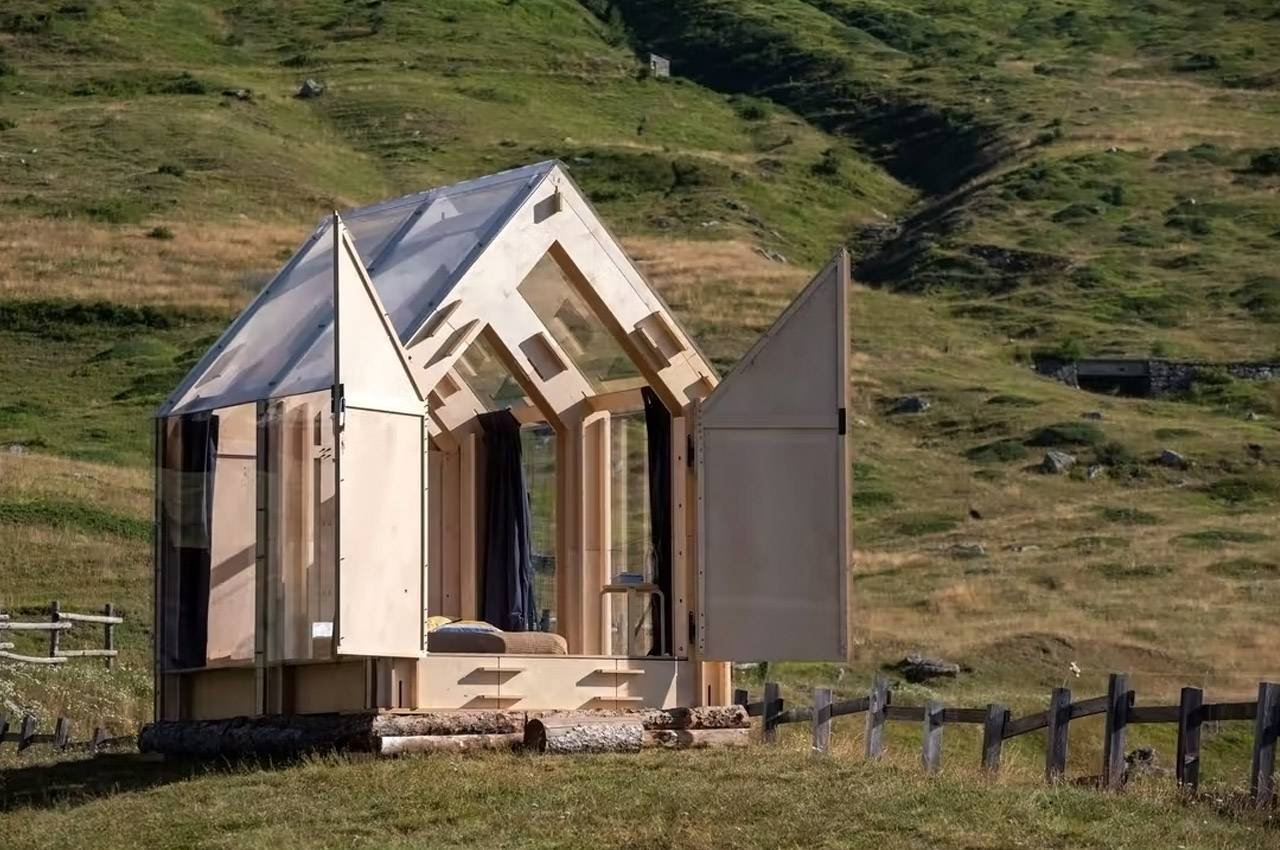
Located in the alpine village of Usseaux in Italy’s Piedmont region is the beautiful little ‘Immerso’ glamping cabin. Designed by Italian architects Fabio Vignolo and Francesca Turnaturi this mesmerizing cabin allows guests to leave behind the hectic city life, go off-grid, and unwind in the calmness of nature.
Why is it noteworthy?
The prefab shelter is easily moveable and takes only two hours to set up! Composed of birch plywood and plexiglass, the 65-square-foot modular cabin was designed with the goal of being ‘easy-to-assemble and flat-packed’. It can be built on-site without the use of any electrical equipment or much technical knowledge.
What we like
- You can lay under the stars, gaze at them for hours, and reconnect with nature in this transparent cabin
What we dislike
- No complaints!
5. The Buck Mountain Cabin
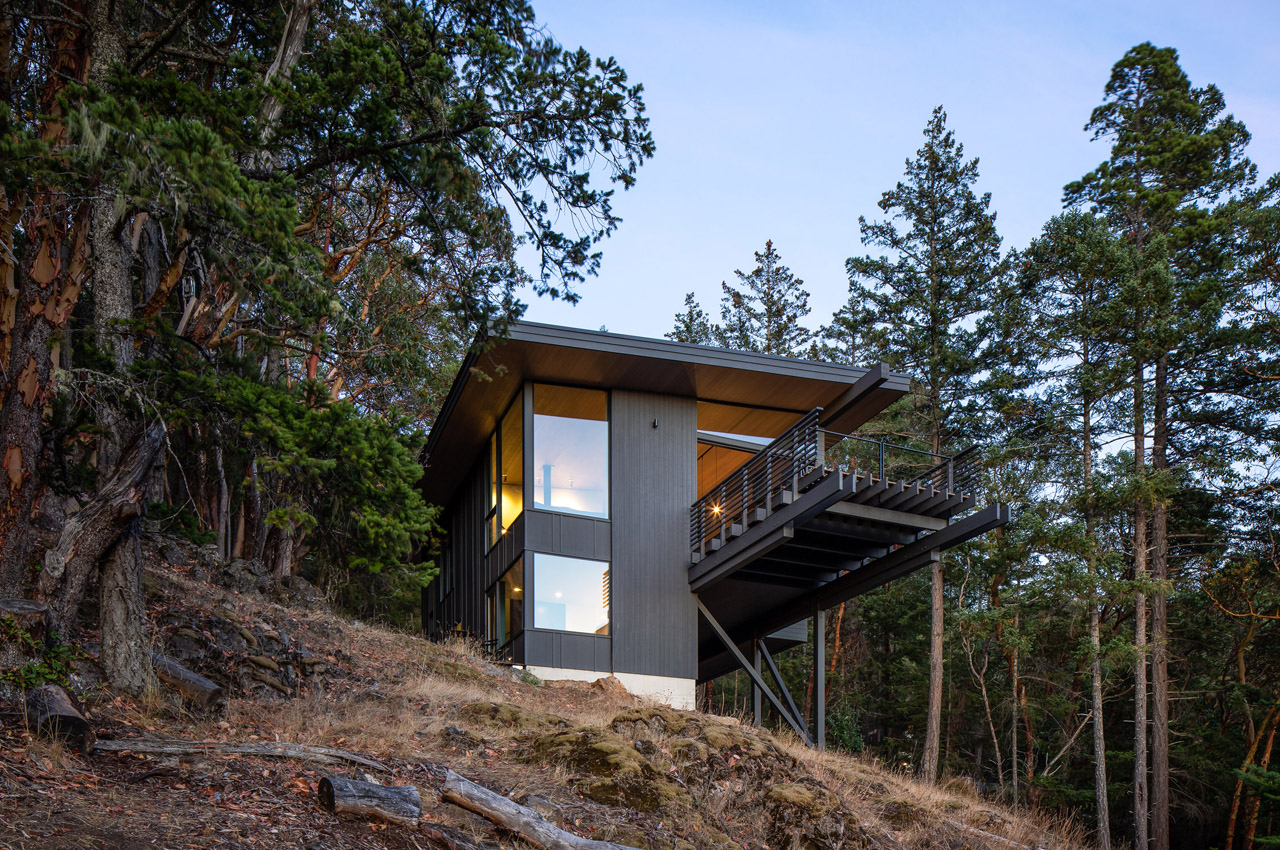
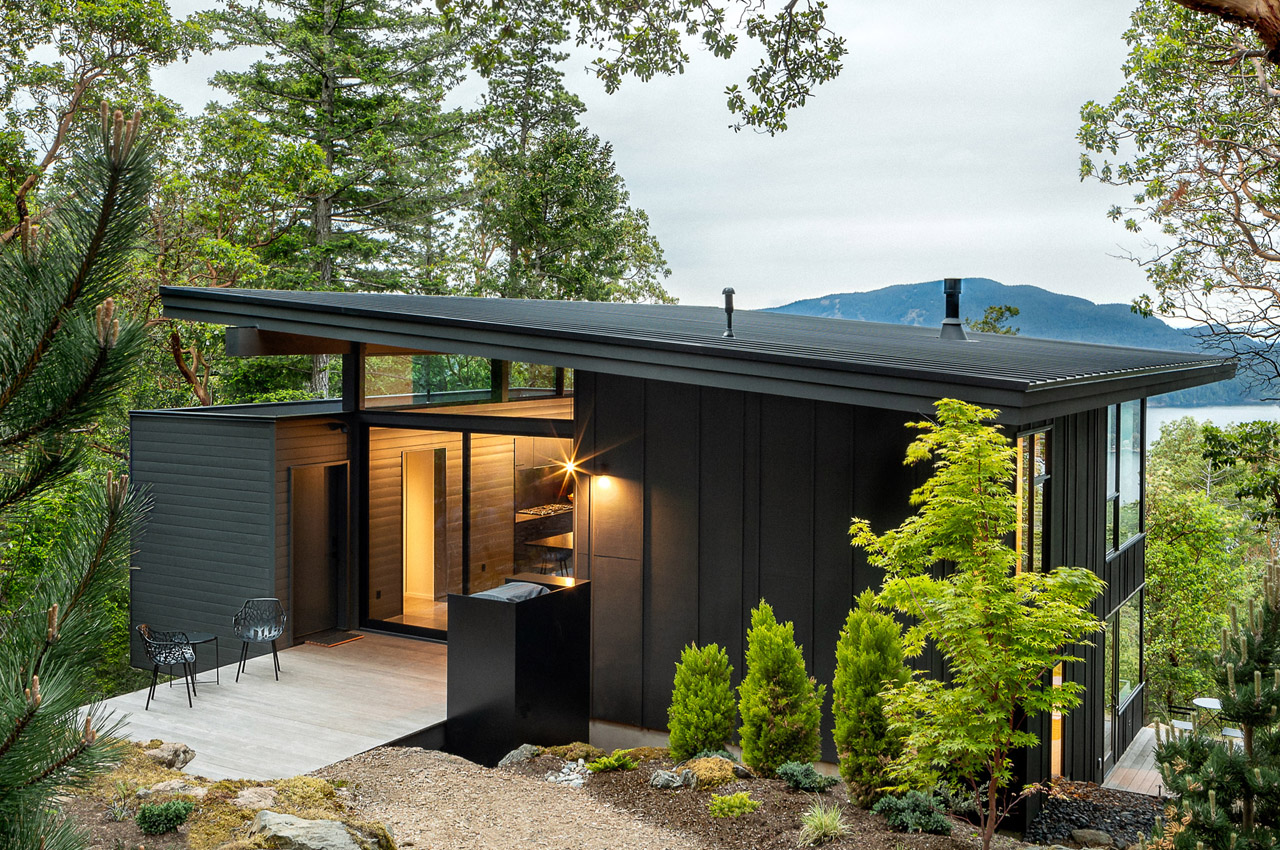
Situated on Orcas Island, which is a part of an archipelago called San Juan islands, is the Buck Mountain Cabin. The beautiful cedar-clad cabin was built by embracing the original site and its conditions, and by ensuring that minimal disturbance was caused to it.
Why is it noteworthy?
A steep grade and a narrow clearing created by a rock outcropping were a few of the challenges faced by the architects, but they encouraged the clients to focus on these features as they are unique to San Juan.
What we like
- The grassy basalt-rock outcroppings set within a Douglas fir and Pacific madrone forest were used to enhance and elevate the cabin
- Large protective overhangs and south-facing clearstory windows allow sunlight to generously stream in, especially during winter
What we dislike
- No complaints!
6. Finn Street House
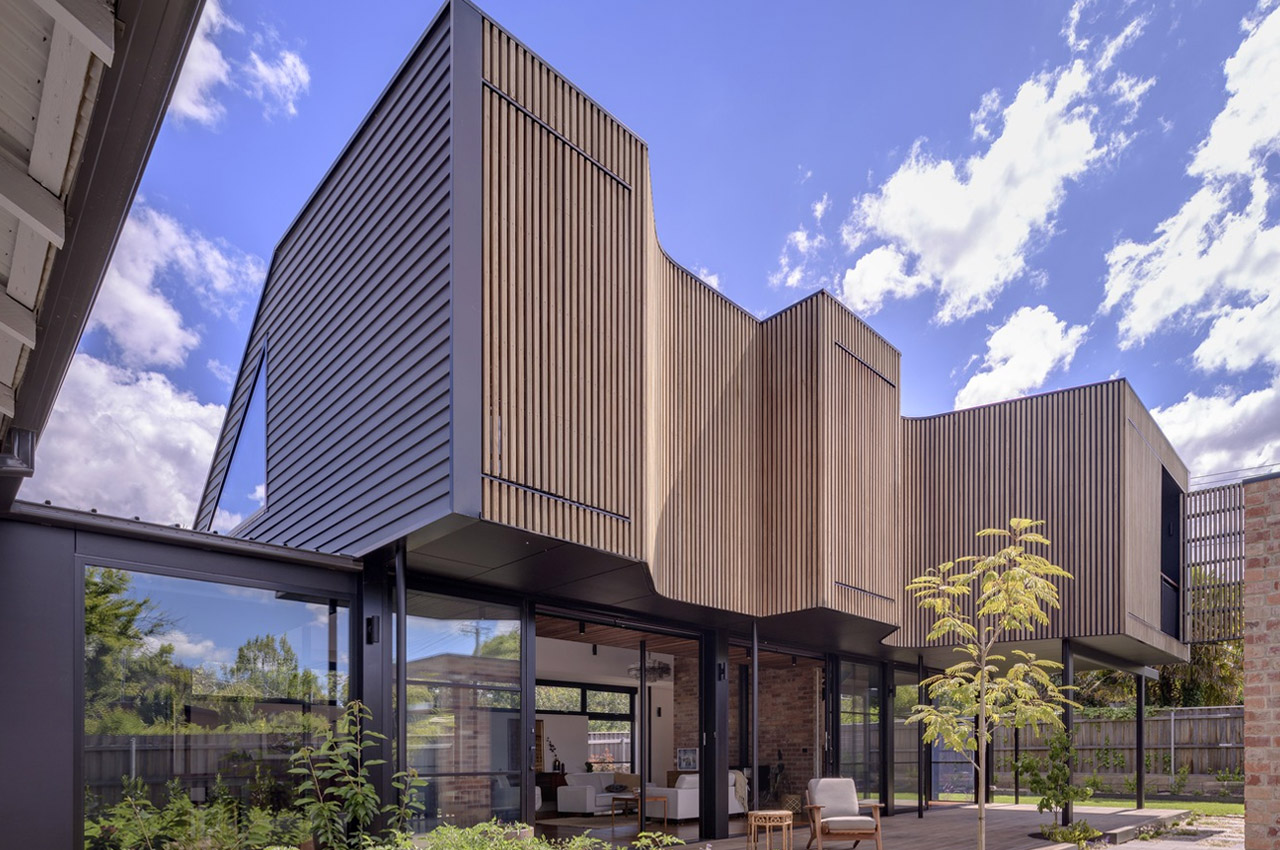
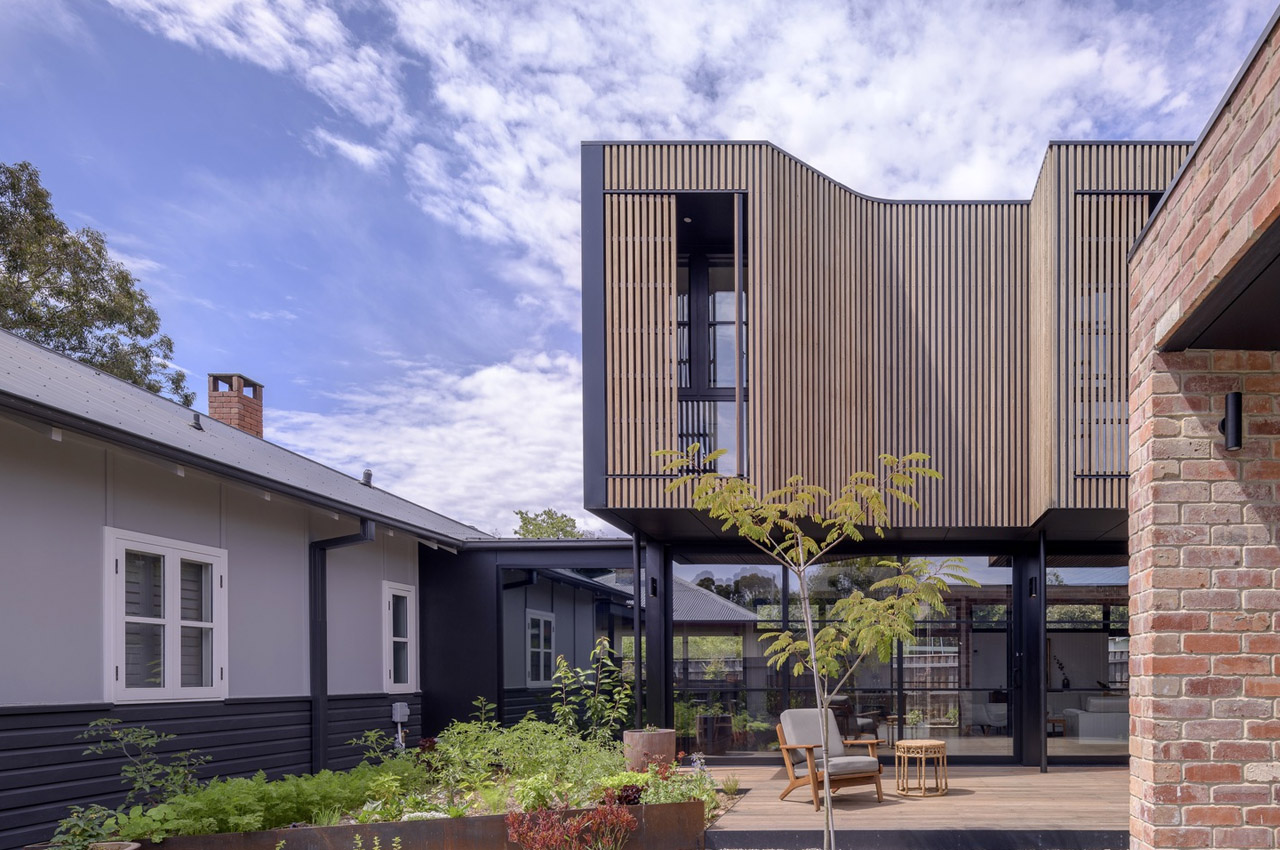
Ben Walker Architects worked upon and rejuvenated a 1950s ‘Tocumwal’ cottage in Canberra’s Inner North. Tocumwal houses are quite iconic in the Canberra region and were initially relocated there from southern New South Wales to tackle a housing crisis. This home was formerly a military intelligence base built during World War 2. The original cottage and its essence were retained, while also making some modern modifications and minor updates.
Why is it noteworthy?
The exteriors of the home are quite eye-catching! A timber facade marks the exterior. It is quite fluid and runs freely across the home. A series of screens dominate the upper level and are artfully sculpted against the windows, giving the entire structure a very harmonious and coordinated appeal.
What we like
- The upper level extends, and overhangs a section of the ground floor, hence sheltering the outdoor dining area, and creating a cozy and shaded space to eat or hang around in
What we dislike
- No complaints!
7. The Water Cabin
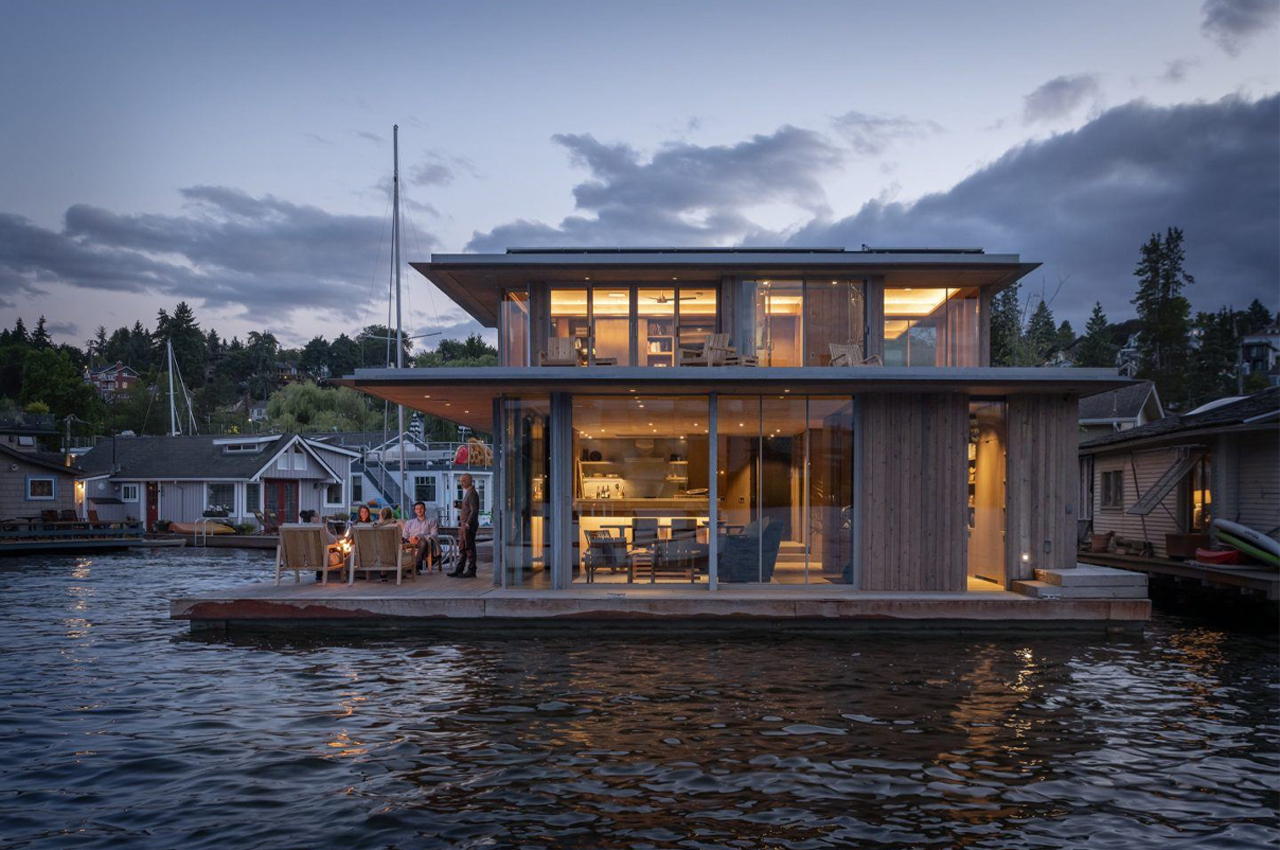
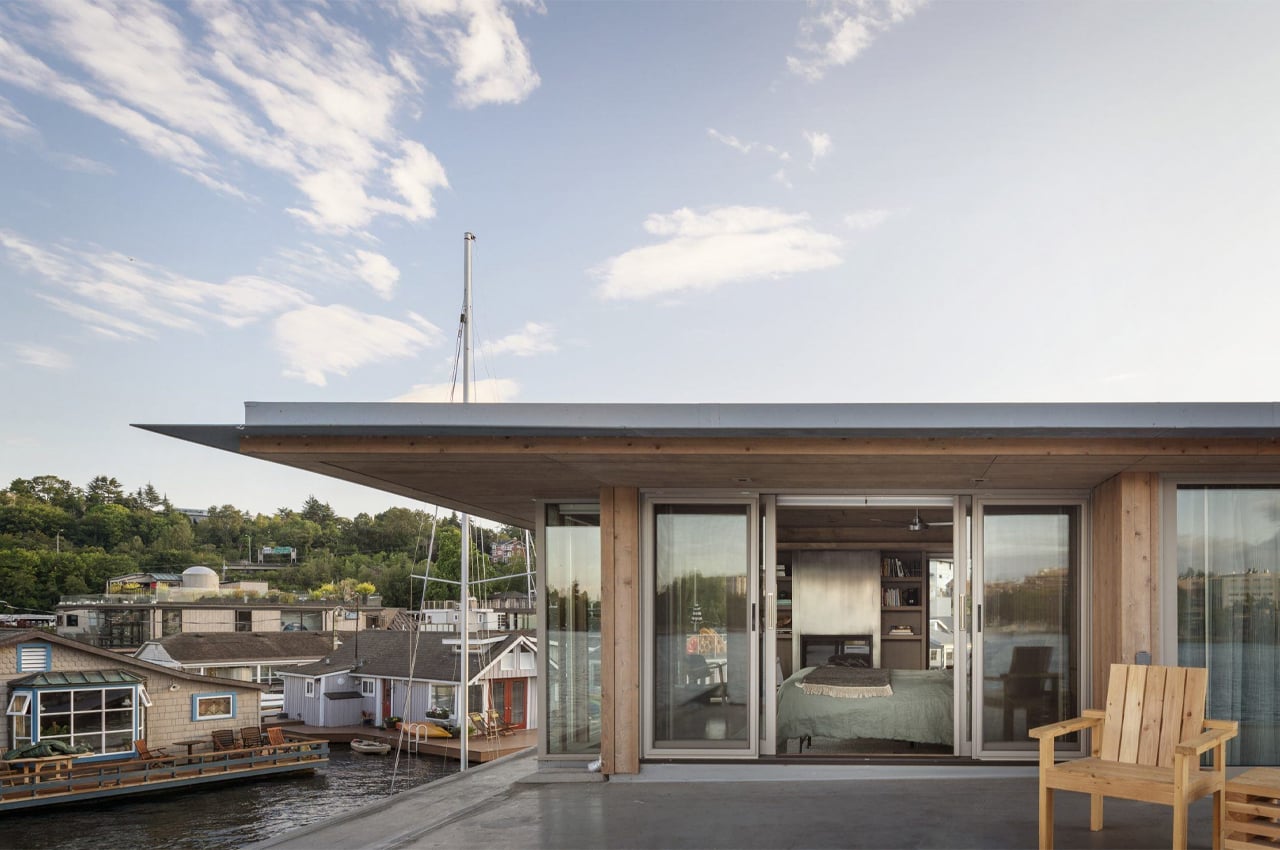
The Water Cabin is a floating home in Seattle’s Portage Bay that maintains the houseboat’s classic nautical personality and the weathered coziness of a cabin.
Why is it noteworthy?
Defined by a geometric silhouette that exhibits Kundig’s classic style, the Water Cabin’s frame is supported by galvanized steel structures that cradle spacious roof planes and wooden decks. Building the Water Cabin, Olson Kundig and their client hoped to blend interior and exterior spaces throughout the home. Arranged over two levels, the home’s interior spaces are specifically configured to maximize connections to the marine environment.
What we like
- Russian birch plywood ceilings line each room overhead, capturing the natural sunlight of the day and brightening the home
- Large roof overhangs protect the patio’s wood from seasonal elements
What we dislike
- Only a hidden murphy bed functions as the home’s guest room
8. The Bookworm Cabin
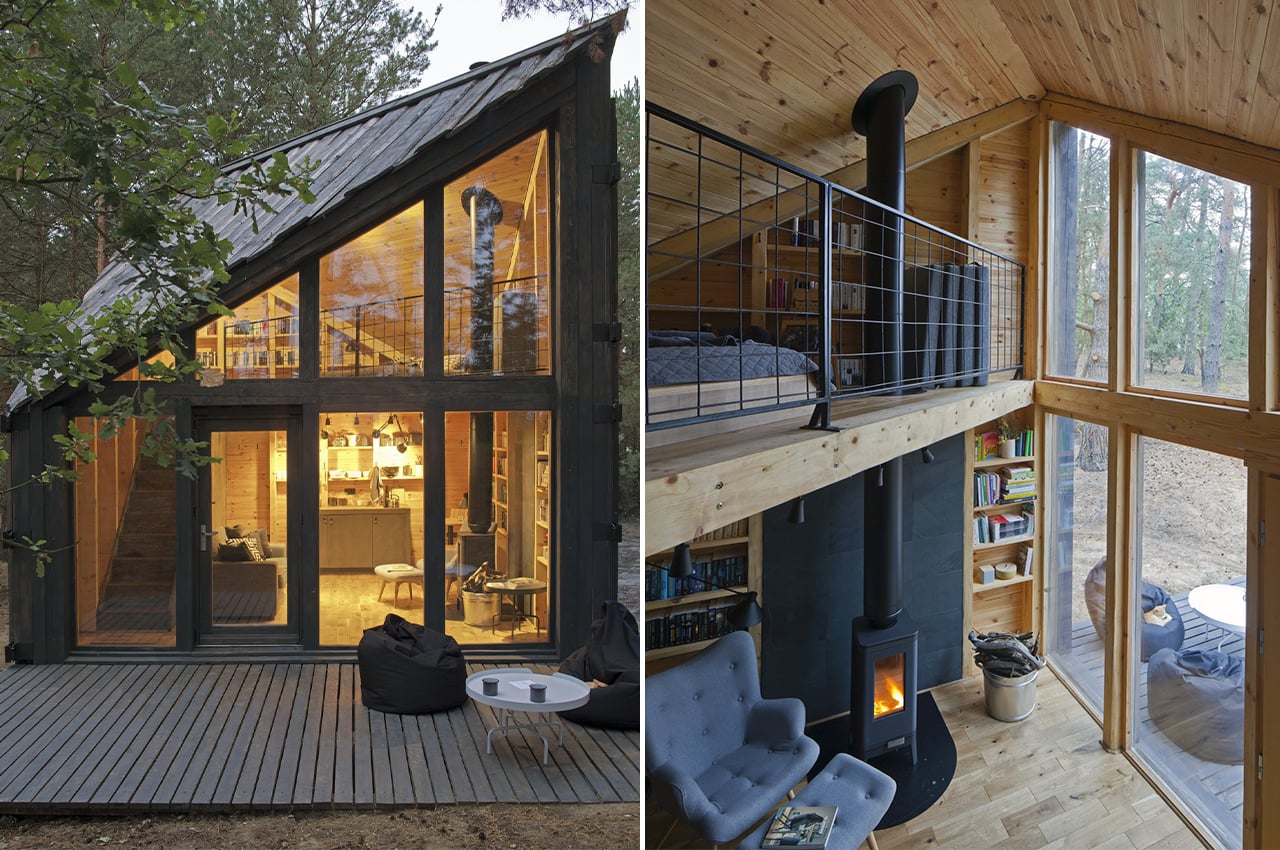
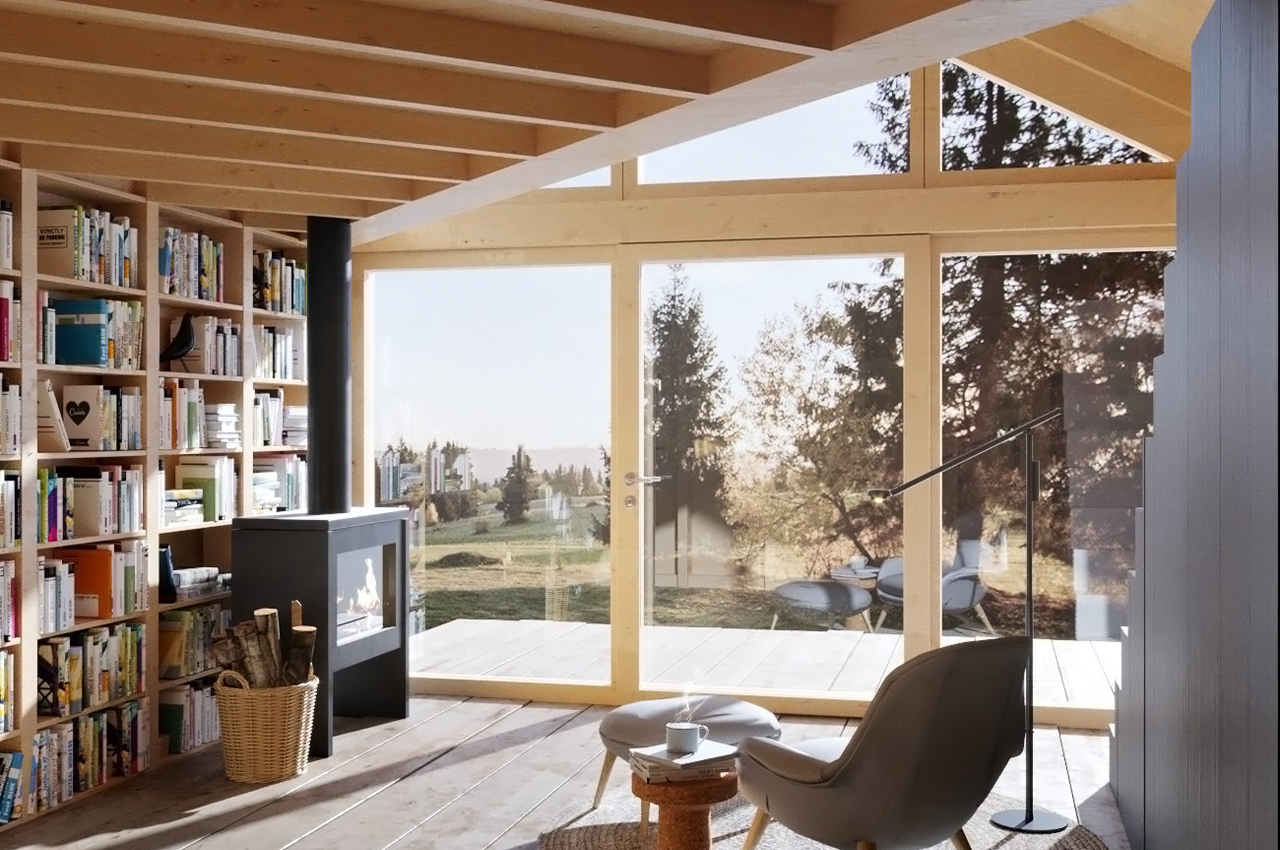
Libraries are one of my happy places so this cabin is straight out of my dream – a cozy personal library blended with a forest getaway! The Bookworm cabin is made for bibliophiles who want to enjoy the peace and quiet of nature while devouring stories by a fireplace. Designed by Polish duo Bartłomiej Kraciukand and Marta Puchalska-Kraciuk, this cabin is all about immersing yourself in your books and the woods which was their personal motive too!
Why is it noteworthy?
The angular 377-square-foot cabin is built on a wooded plot near the town of Mazovia which is just 31 miles outside Warsaw. The design and aesthetic were inspired by the surrounding lush forest and sand dunes.
What we like
- Heaven for book lovers
- Keeps the focus on your reading list or the scenic outdoors thanks to its sweeping glass windows
What we dislike
- Does not feature a fully equipped kitchen
9. Adraga
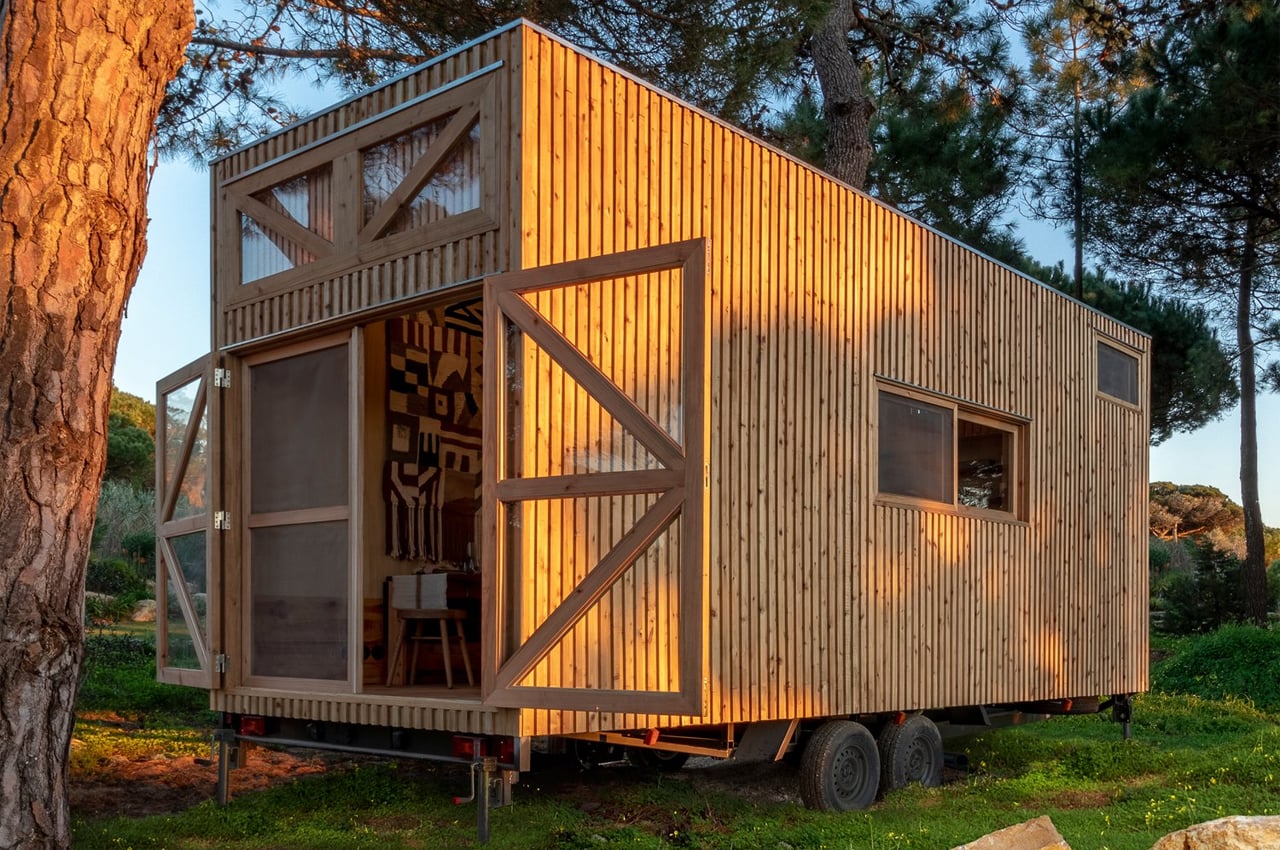
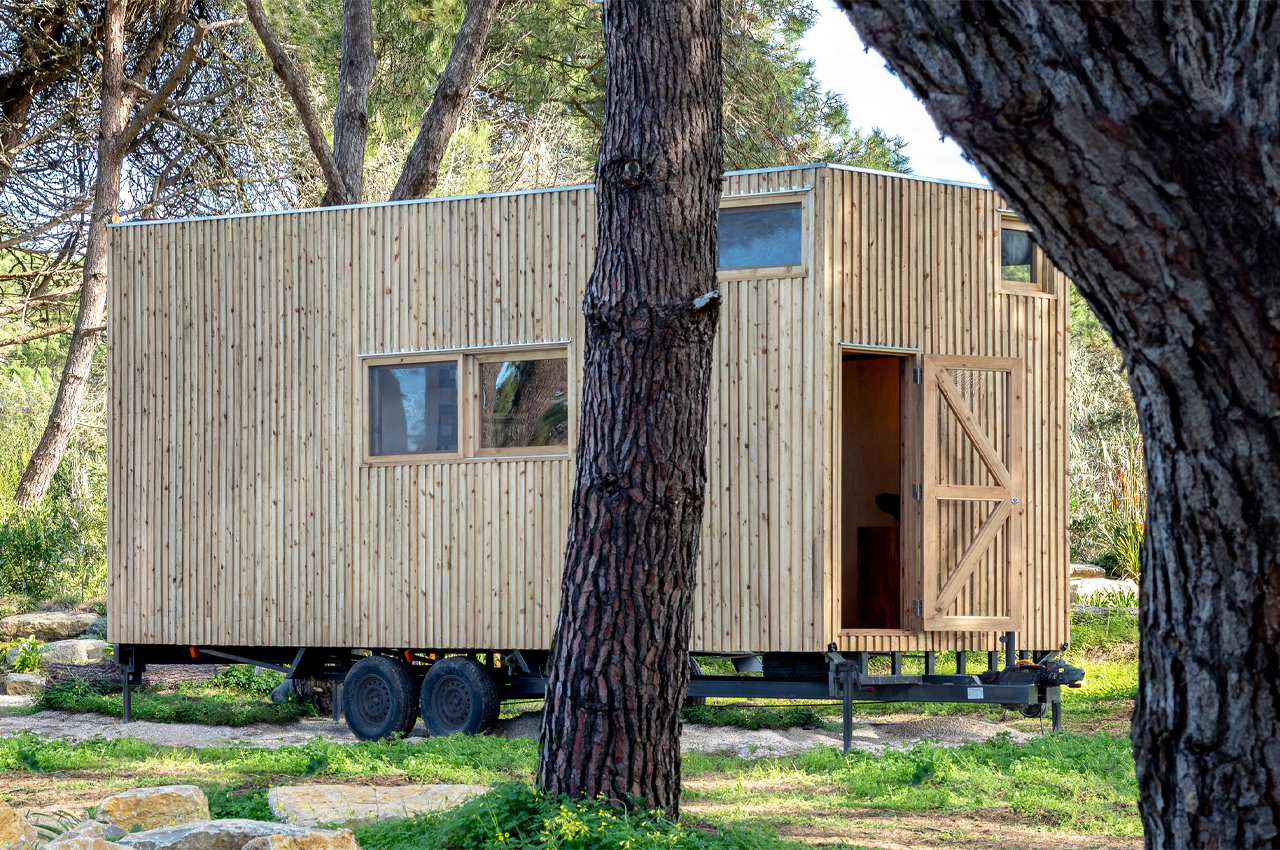
Called Adraga, the tiny home features an array of sustainability elements including solar panels, rainwater collection, and composting garden beds. As part of a larger series of tiny home one wheels, Adraga is home to a retired couple who just want to disconnect from the busyness of the world.
Why is it noteworthy?
Looking at Adraga from the outside, its unstained pinewood facades invoke simplicity. Defined by a rectangular, flat-roofed silhouette, the team at Madeiguincho found movement through windows and doors. On one end of the tiny home, a single, farmhouse-style door welcomes residents into the home’s subdued bathroom. There, against the soothing backdrop of walnut wood panels, residents can enjoy a semi-outdoor shower atop wooden floor slats.
What we like
- The layout of Adraga is designed to optimize the available floor space
- Incorporated with various off-grid elements
What we dislike
- In the bathroom, a dry toilet operates without flush water and closes the waste loop – but not everyone may be comfortable with using it
10. The Climber’s Cabin
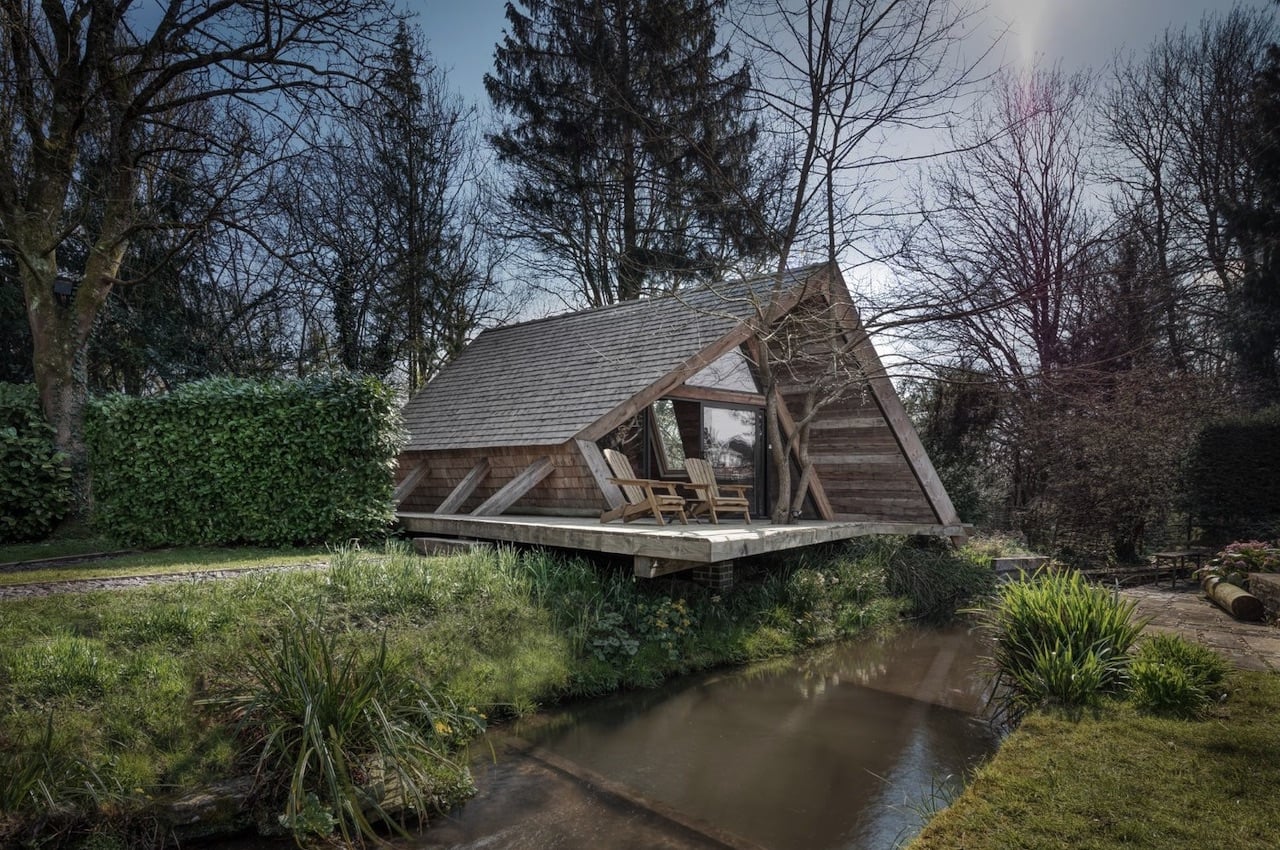
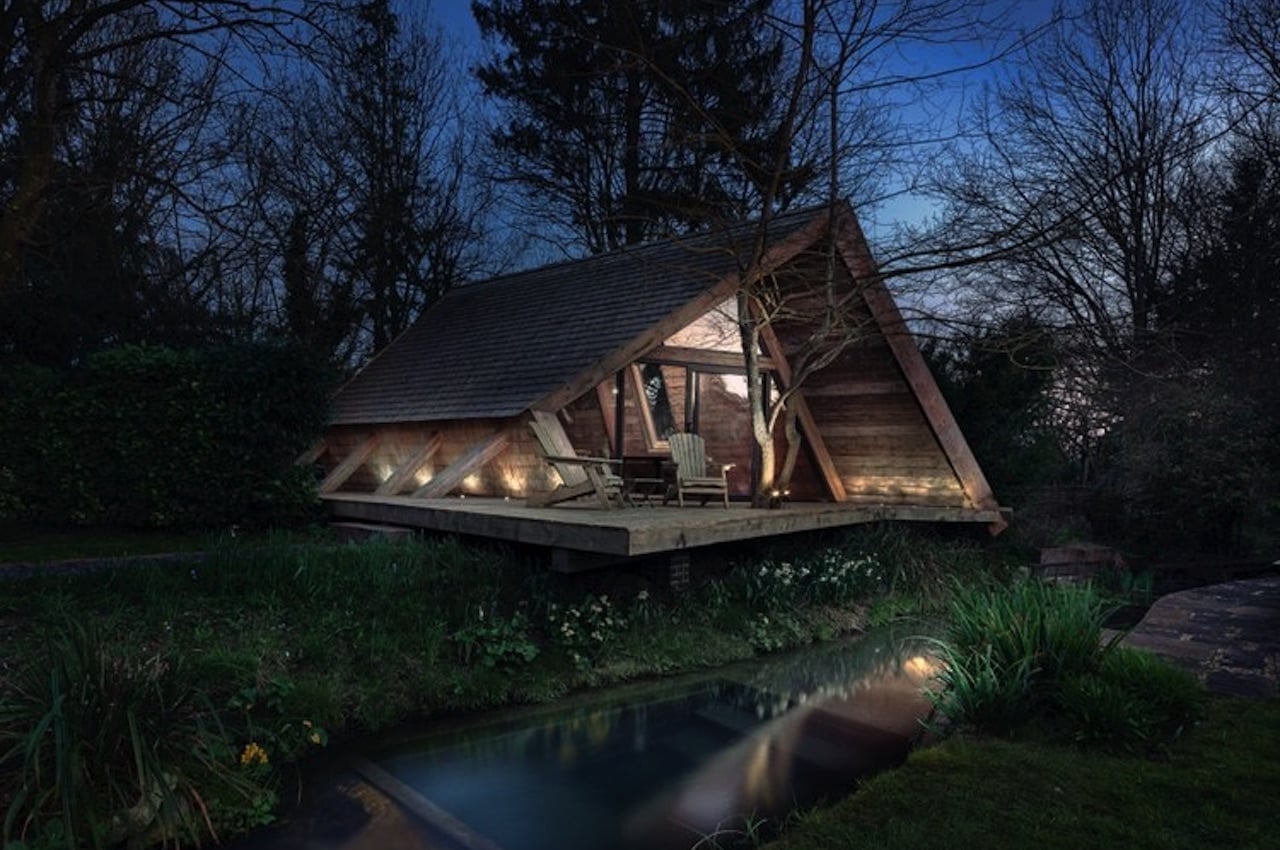
We have seen Several interesting units, but we believe more well-designed cabins will be introduced. The latest on our radar is The Climber’s Cabin by AR Design Studio. As described, its primary purpose is as a space for children and as a guest cabin for when you want to entertain friends and family.
Why is it noteworthy?
The Climber’s Cabin is situated near a stream and a woodland, adding to the adventure experience. The initial plan for the cabin was for it to function as ancillary space for the client’s house. The idea was that the cabin would be built quickly without any complex construction methods. Every step was supposed to be straightforward, so anyone could easily understand and follow. Construction should also be done using sustainable materials sourced locally. The project was actually born during those early months of lockdowns due to the pandemic.
What we like
- The A-shaped roof was optimized to allow a mezzanine
- Inside The Climber’s Cabin, interior finishes are made of used and upcycled boards
What we dislike
- No complaints!
The post Top 10 wooden homes that showcase this warm material beautifully first appeared on Yanko Design.
0 Commentaires