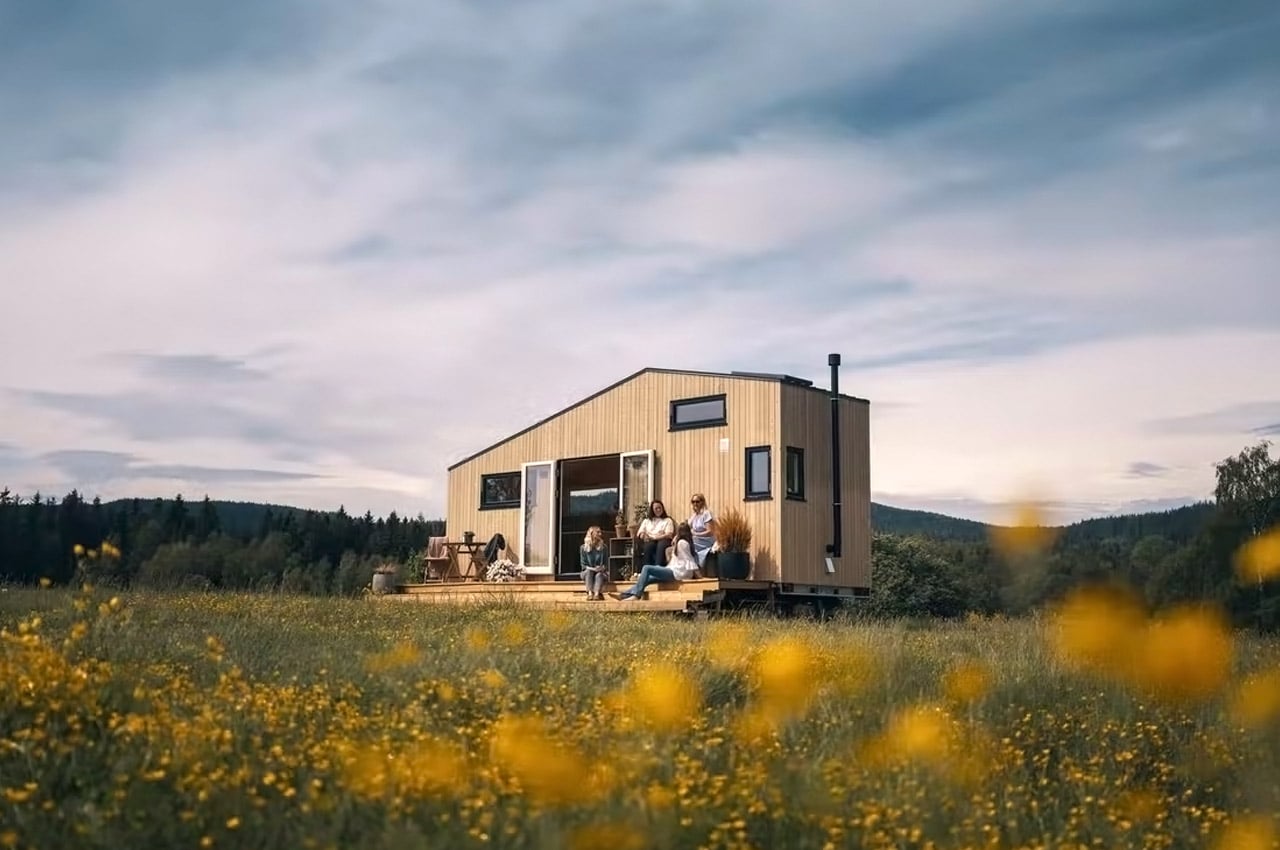
Sustainability has been running on everybody’s mind. And with everyone aspiring towards eco-friendly and mindful ways of living, tiny homes have completely taken over the world of architecture and cemented their place as sustainable, minimal, and economical micro-living setups. What started off as a cute little trend is now turning into a serious option for home spaces. They are a space-saving and eco-friendly living solution that reduces the load on Mother Earth! They’re simple and minimal alternatives to the imposing and materialistic homes that seem to have taken over. And we’ve curated a wide range of micro-home setups that totally grabbed our attention. From a prefab tiny home that is a smart mobile unit to a Norwegian wooden tiny home on wheels – there’s a tiny home out there for everyone!
1. Tind
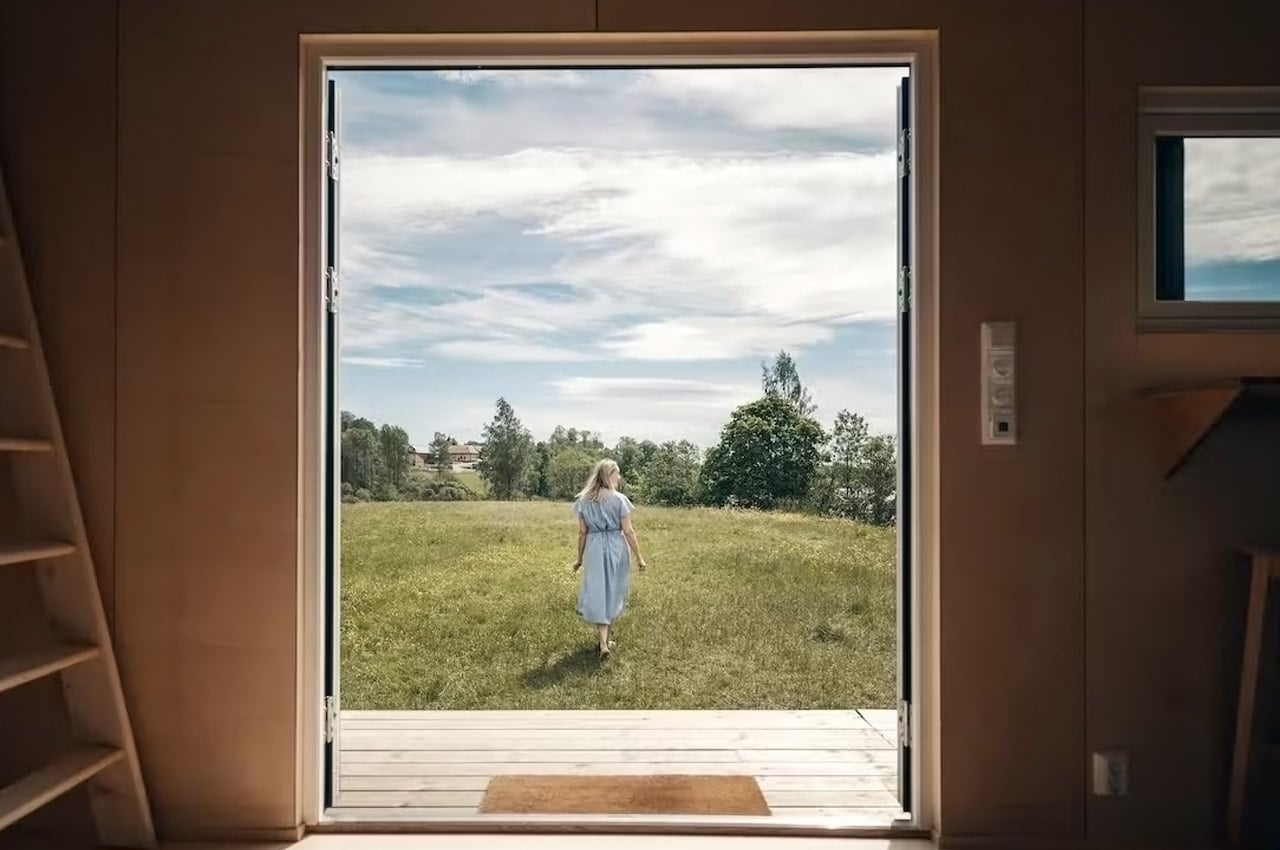
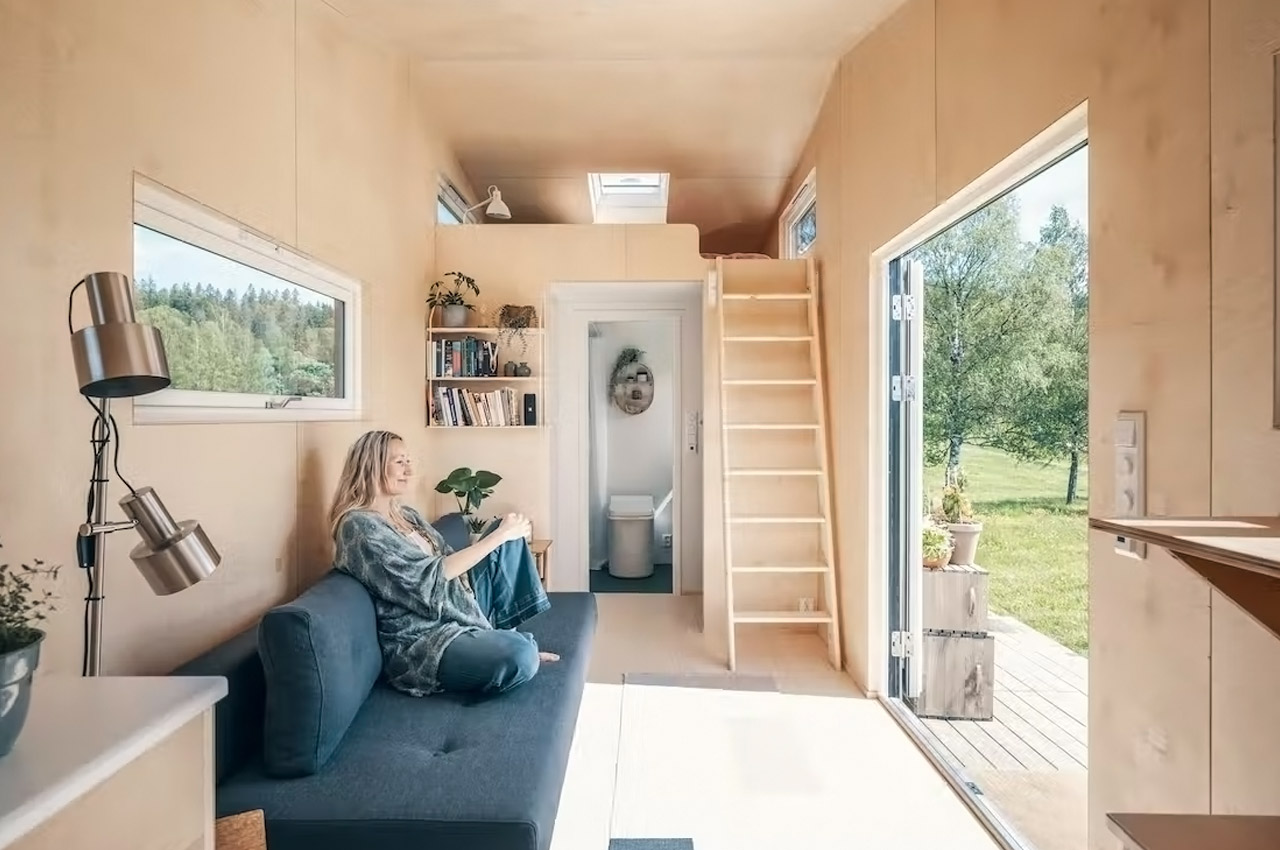
David and Jeanette Reiss-Andersen, cofounders of the Oslo-based tiny home company Norske Mikrohus, decided to build an eco-friendly and affordable alternative to the pricier standard-size homes available on the market.” We wanted to create something for people looking for a way out of the rental and mortgage markets—something for those who want easy access to nature and to live with fewer possessions,” said David. And their efforts led to the birth of ‘Tind’ – a beautiful wood-wrapped tiny home built in Norwegian style.
Why is it noteworthy?
Not only is Tind built from environmentally friendly Nordic materials, but it was also designed to withstand Nordic weather conditions. Tind was designed with one important goal in mind – to encourage flexibility and freedom. It’s a home you can move around in and take wherever you want to.
What we like
- Sustainable + eco-friendly
- Inspired by Norwegian aesthetics
What we dislike
- No complaints!
2. The Coodo
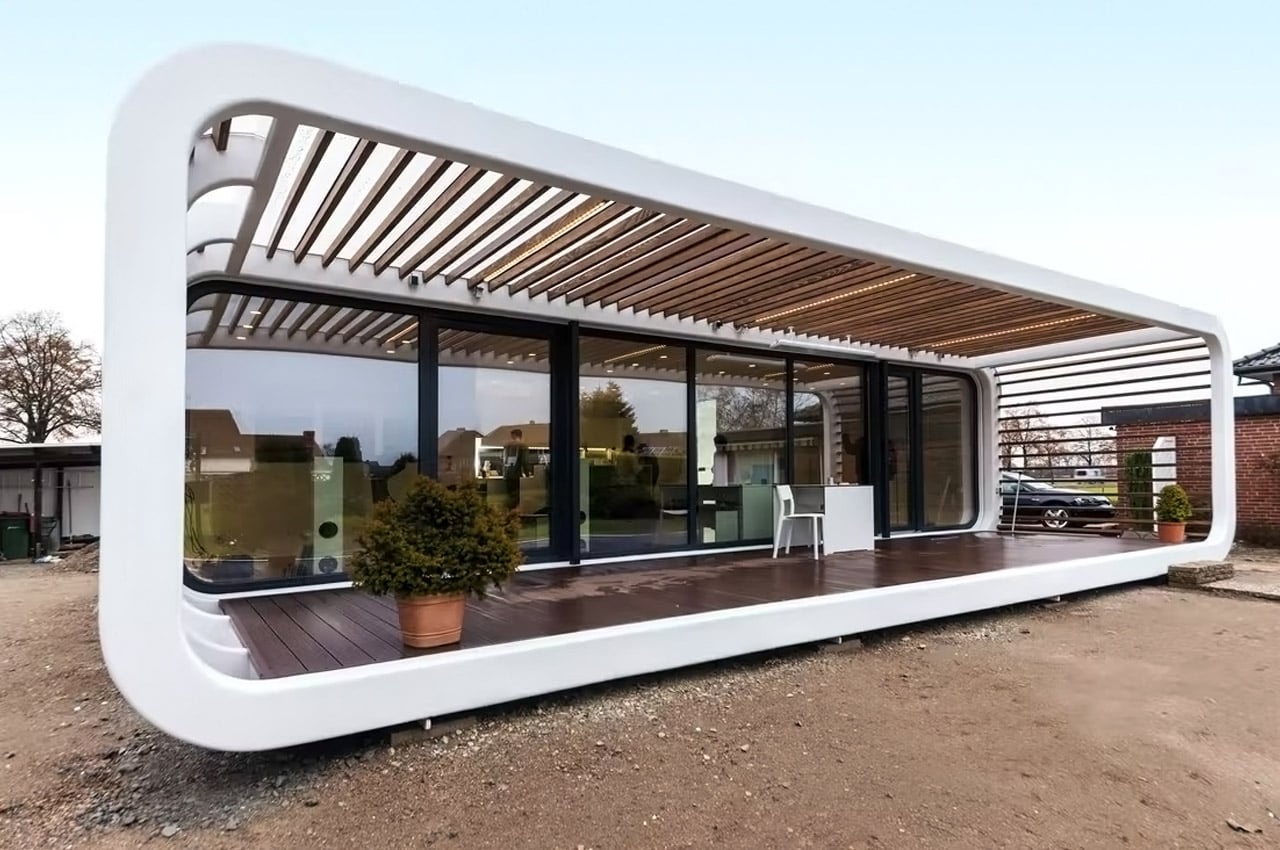
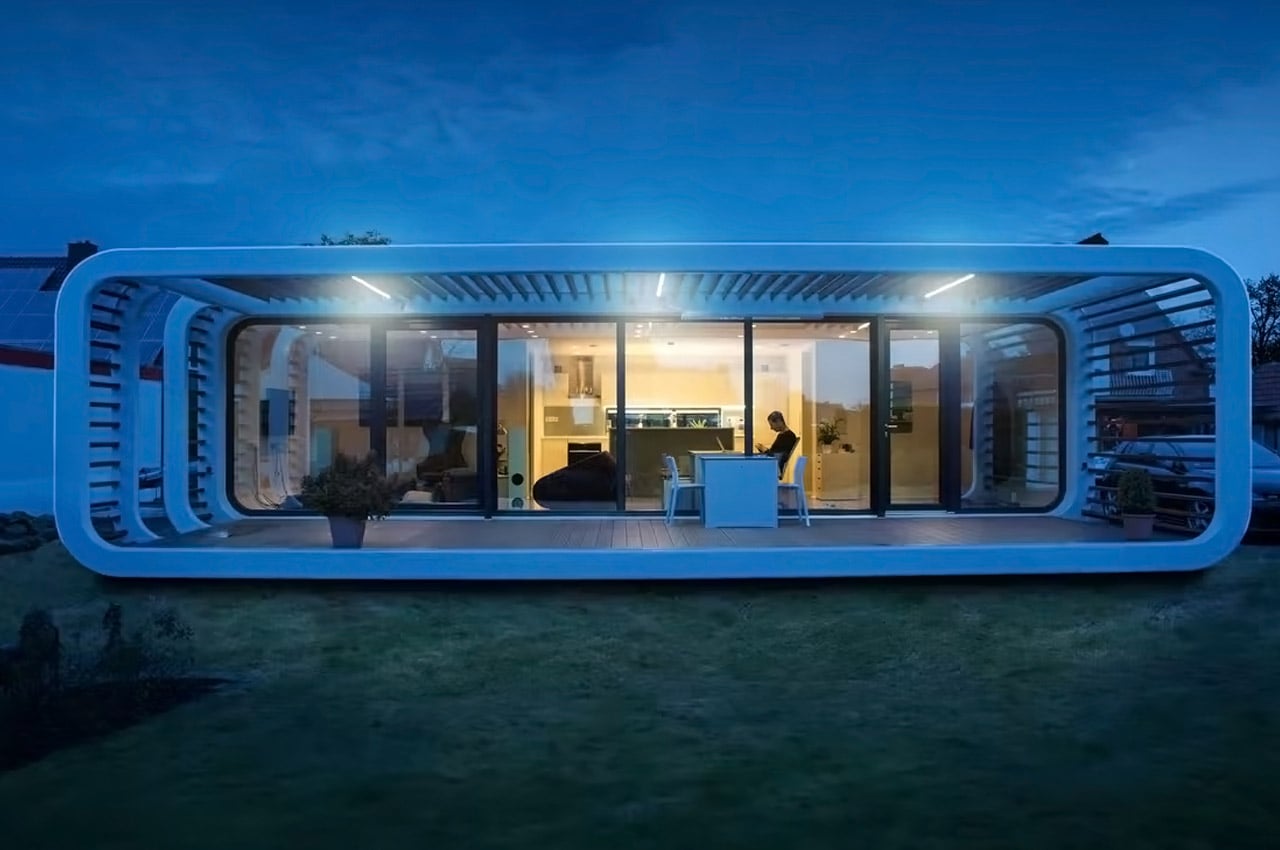
A couple of years ago, German entrepreneur Mark Dare Schmiedel got pretty fed up with the chaos of Berlin and decided to move to the countryside, building his own quaint loft along the banks of the River Spree. The peace, calm, and zen that followed got him wondering whether it would be possible to create a similar but mobile form of home that could provide the same sanctuary to others. In his quest for such a retreat, he came across a mobile home concept designed by a group of Slovenian architects called ‘Coodo.’ Schmiedel went on to procure the design rights of the concept through his company LTG “Lofts to Go” and kickstarted the production of the units. The modular homes aim to bring you closer to nature, to a space away from the crowds, where you can truly enjoy the beauty of a moment.
Why is it noteworthy?
It features a curved and minimal steel frame with rounded edges and stunning floor-to-ceiling glass walls. The beautiful glass walls allow a generous stream of sunlight to enter the home. Whether on rooftops in the city, beaches, mountains or alongside a river, the Coodo can be easily installed almost anywhere.
What we like
- Integrated utilization of smart home technology
- Adherence to Passive House standards
What we dislike
- No complaints!
3. Tigín Tiny Homes
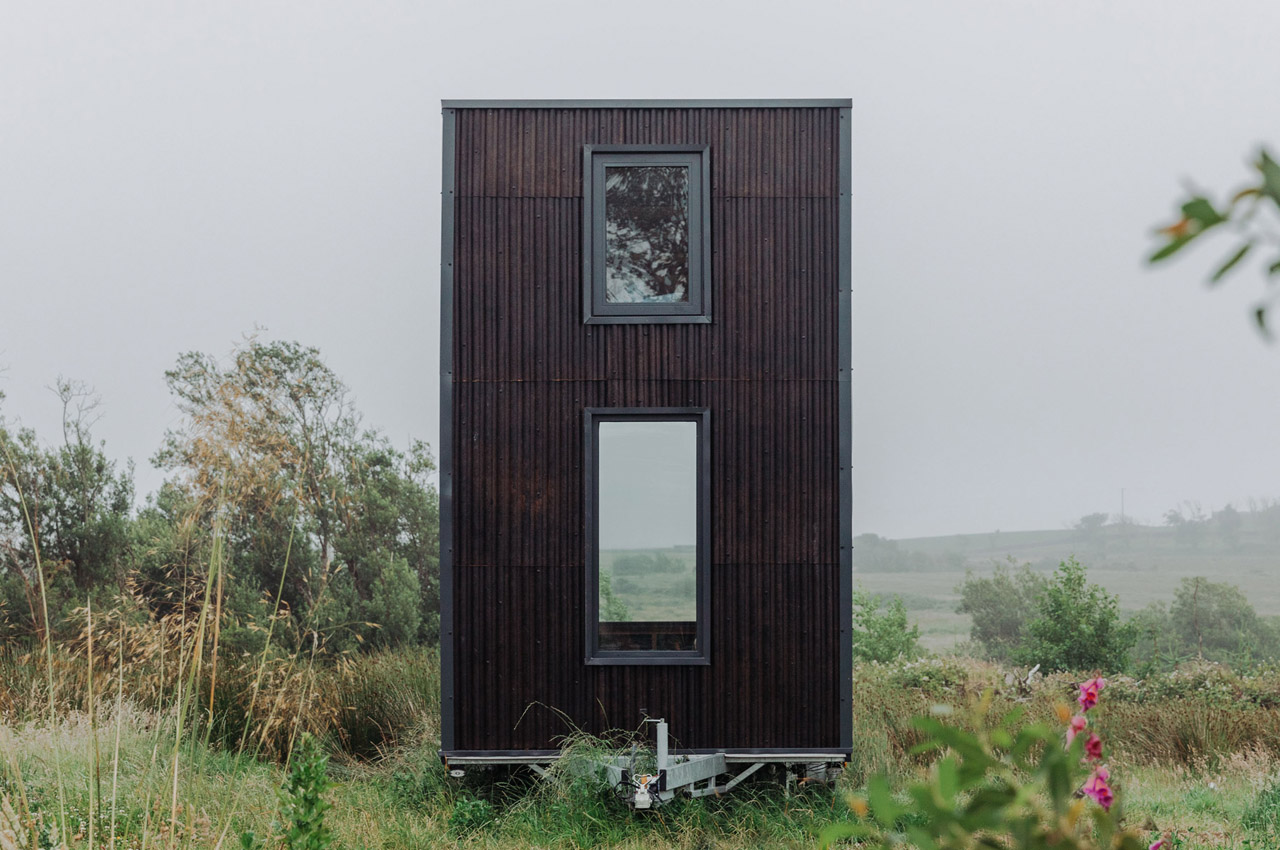
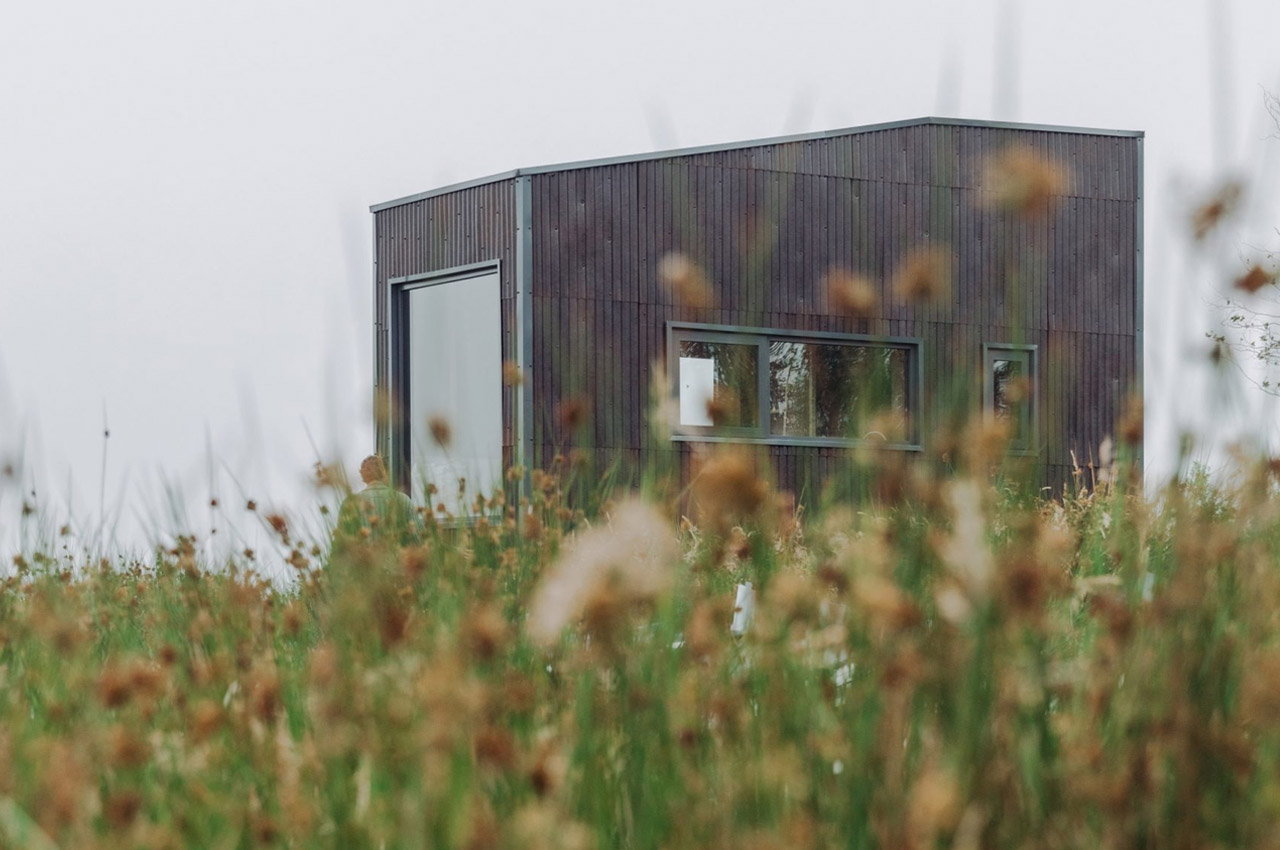
Irish social enterprise Common Knowledge has collaborated with Tigín Tiny Homes to create low-carbon micro homes that are meant to provide sustainable and economical housing solutions to people struggling to buy their own homes.
Why is it noteworthy?
Besides building these sustainable and affordable dwellings, they are also providing training schemes to teach residents how to build and repair their own homes! The founder of Common Knowledge, Fionn Kidney, said, “Ultimately, the plan of our Tigín project is not just to build these Tiny Homes, but to teach more than two hundred people with the skills to build these or any other project themselves, whilst creating and releasing a free-to-use blueprint at the end of this year.”
What we like
- Feature a facade of corrugated hemp panels, cork insulation, and natural rubber flooring
- The homes are spread out across two levels, giving them a spacious feel, although they are compactly sized
What we dislike
- No complaints!
4. Azure’s ADUs
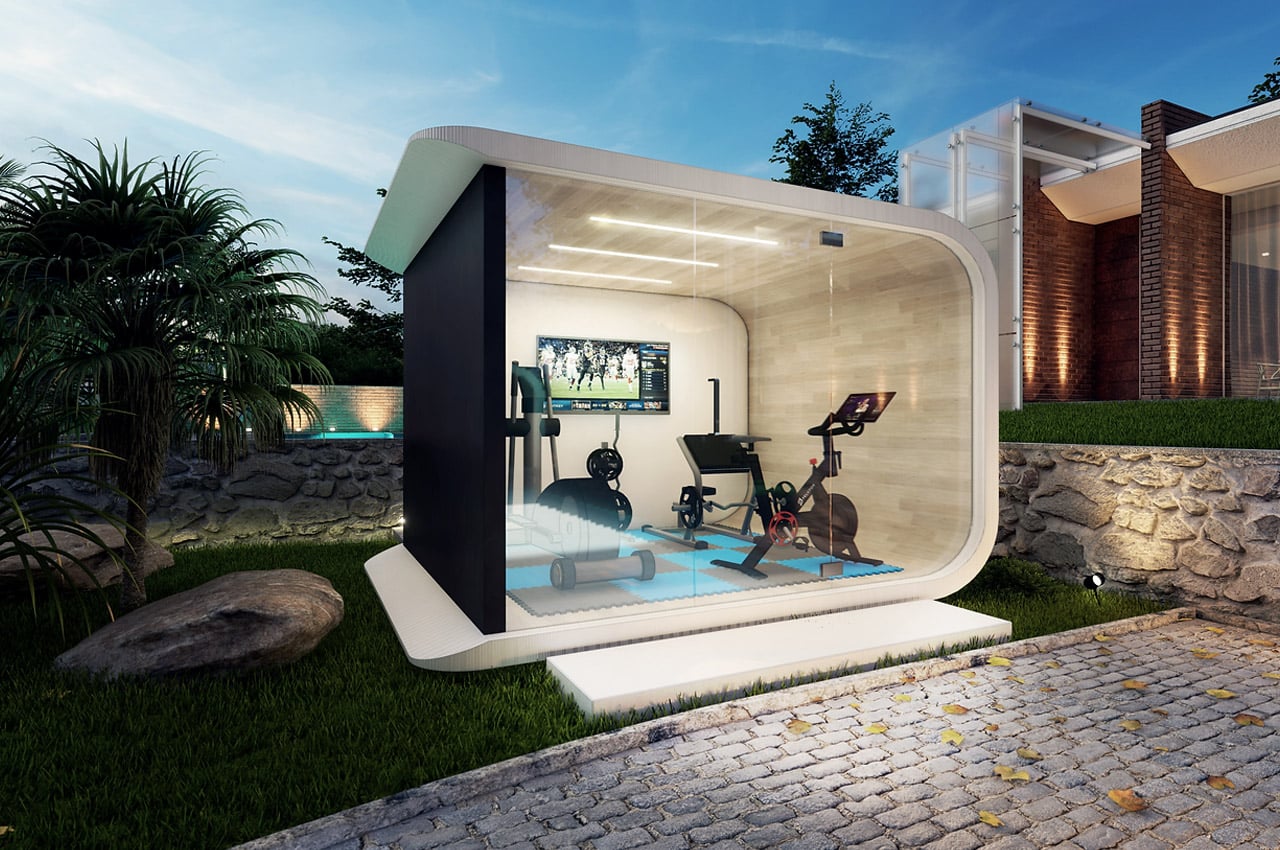
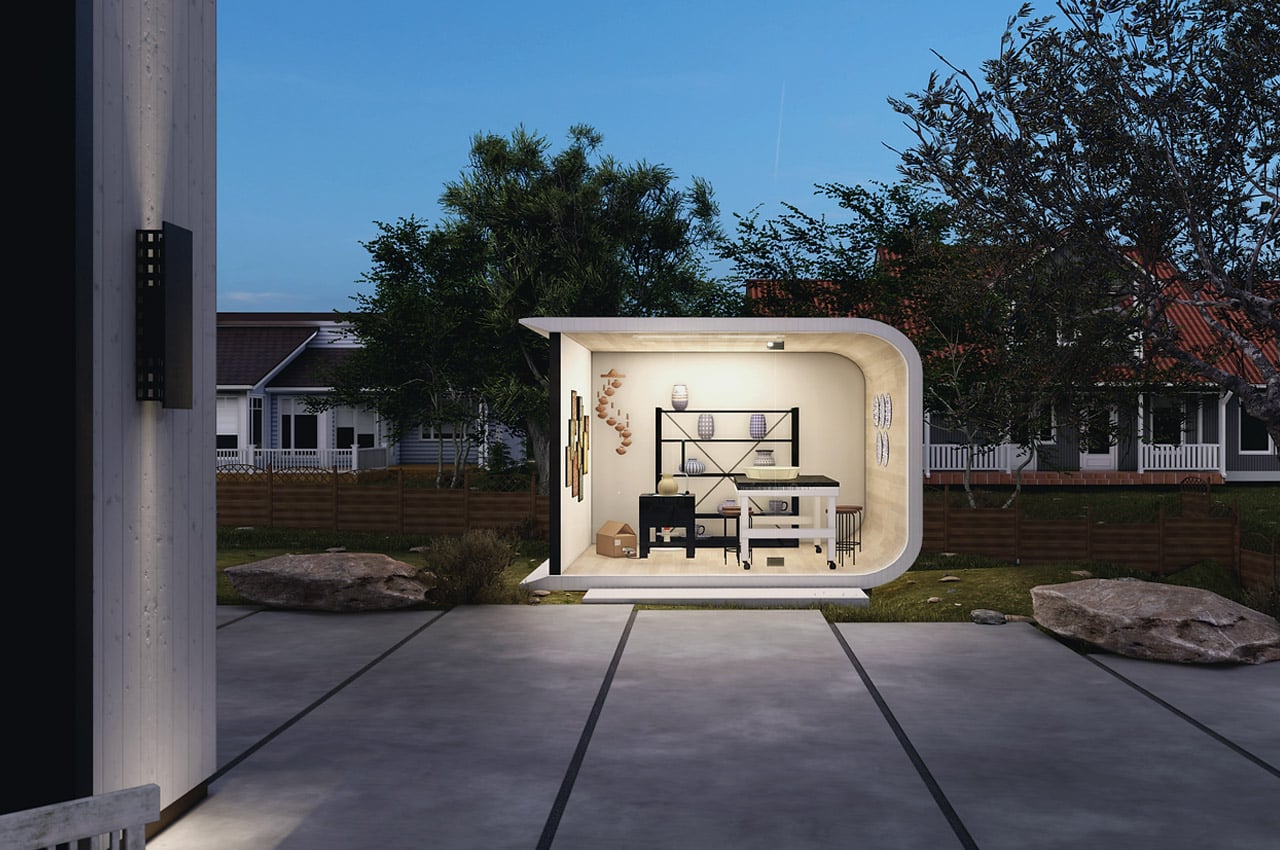
Azure, essentially specializes in ADUs or Accessory Dwelling Units, which are usually placed next to the main residence, or in the backyard of a home. Azure creates several models of these ADUs – from backyard office studios to a two-bedroom tiny home. The structures are modern and futuristic, amped with glass walls, recessed lighting, and pocket doors, providing them with the feel of a complete home.
Why is it noteworthy?
Within 20 hours, Azure 3D prints the homes – including their structural skeleton, exterior sheathing, water control barrier, exterior finish, utility passageways, and the grounding for interior finishes. Azure is taking a more sustainable approach by utilizing recycled plastic in construction. Over 60% of Azure’s printing material will be comprised of waterproof plastic polymer, which is usually found in plastic bottles or food packaging.
What we like
- Builds homes 70% faster, and 30% cheaper as compared to the traditional construction method
What we dislike
- No complaints!
5. UHU Cabin
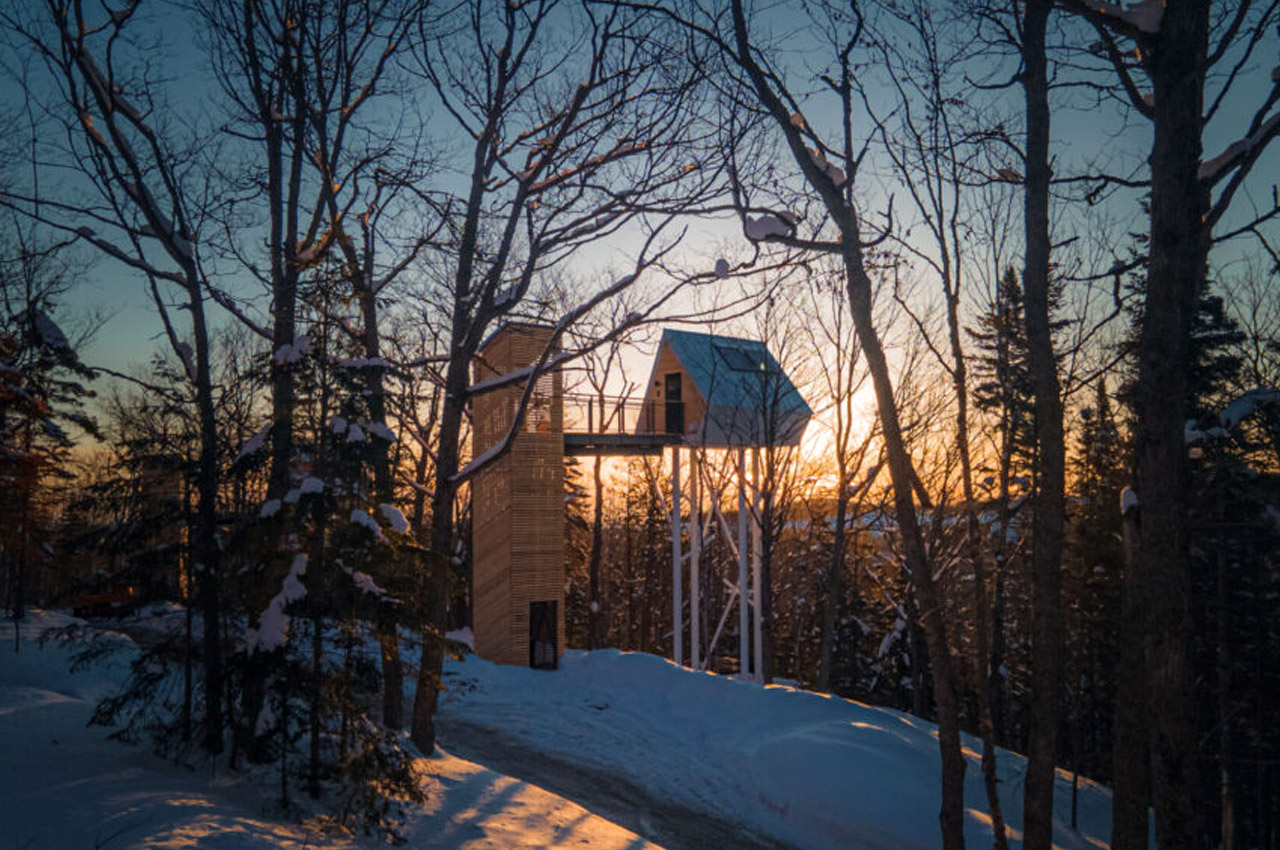

Located in the midst of a boreal forest, in the heart of Charlevoix, Canada is a tiny cabin raised on stilts called ‘UHU’. Quite literally translating to ‘owl’ in the Innu language, the UHU cabin is nested 12 meters in the air, with stunning views of the Saint-Laurence river to greet you every morning
Why is it noteworthy?
What makes UHU unique is the fact that it provides you with a one-of-a-kind experience – one which involves sleeping in the treetops and truly enjoying the natural beauty of the boreal forest. It is supported by stilts, allowing it to be comfortably positioned 12 meters in the air, so the views from within the cabin are going to be undoubtedly exquisite.
What we like
- Features a glazed facade that allows for generous views of the surrounding forest and green landscape
What we dislike
- The cabin may be too compact for some guests
6. Sunshine
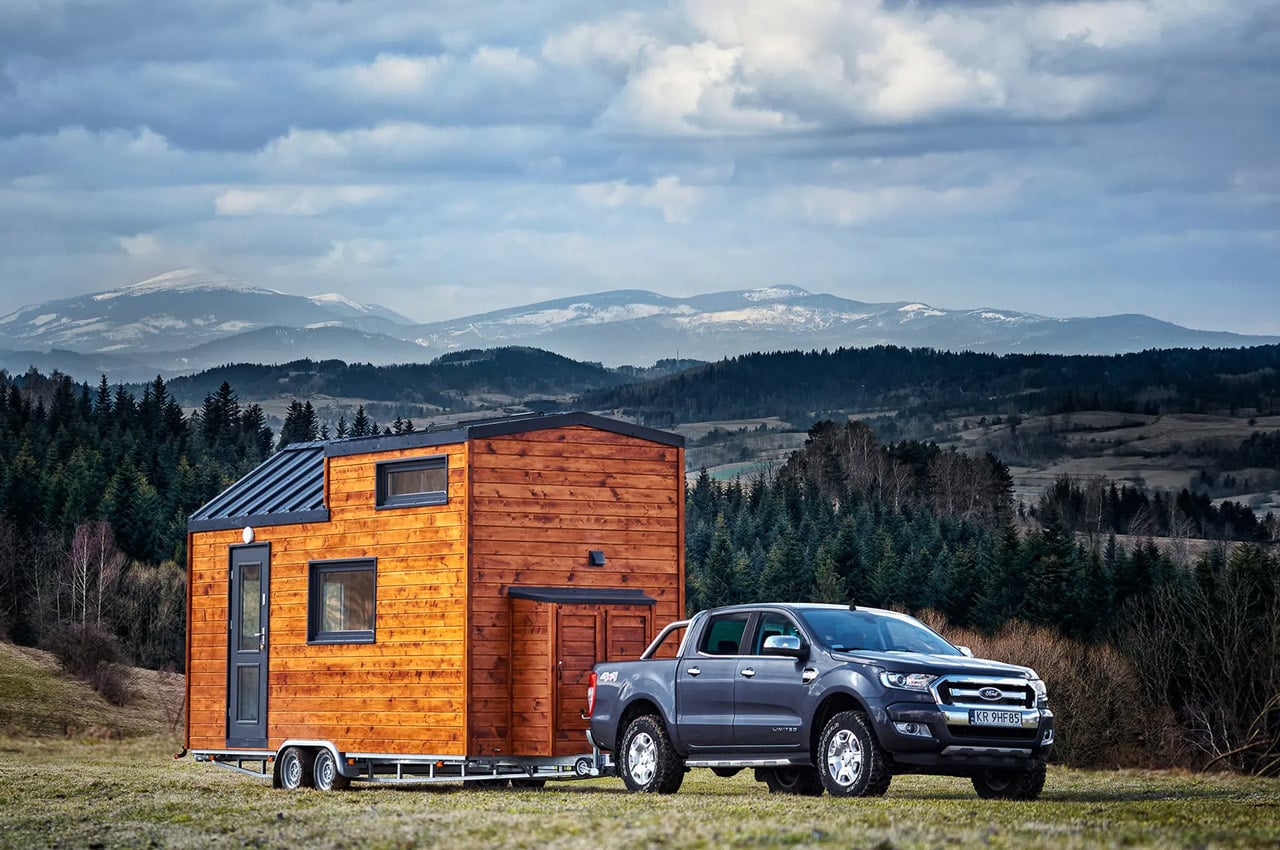
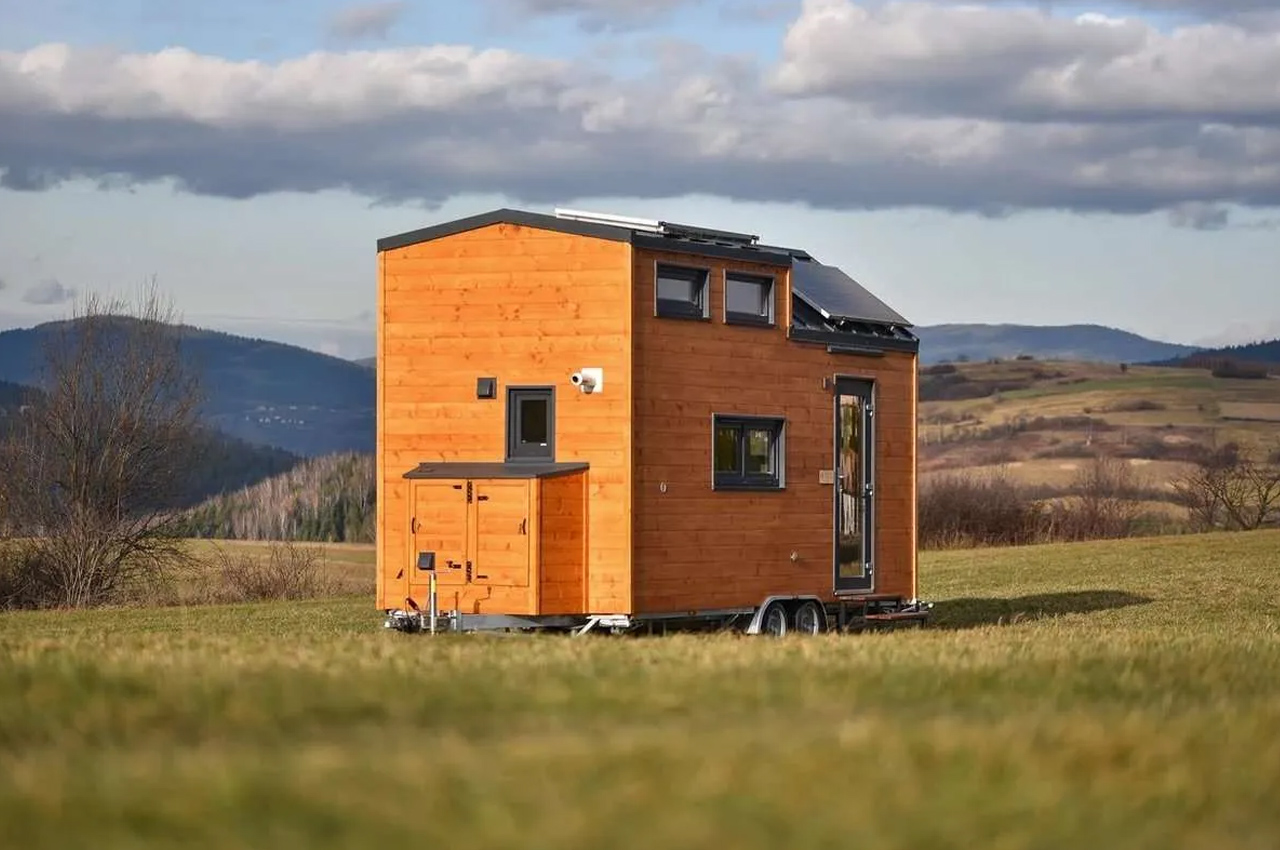
This ready-to-move-in tiny house on wheels is finished in a choice of Spruce, ThermoWood, Shou sugi ban, or cedar siding. Made compact and lightweight to be pulled behind a car, the tiny house can even be finished precisely according to how you want it.
Why is it noteworthy?
As important as it is for a tiny house to be accommodating on the inside, it is vital to be prepared for year-round living. This is the ethos of the Sunshine which measures 6.7m long and 2.55m wide. The little but spacious tiny house offers 21sqm of living space along with a loft bedroom, functional kitchen, bathroom, and convertible sofa for additional sleeping space. The tiny house’s exterior embraces traditional essence with a gabled roof made from lightweight and durable aluminum. The contraption on wheels can be towed behind a car at 80 km/h with utmost convenience.
What we like
- The minimalistic interior is enhanced with the flow of natural light through the nicely insulated windows and glass door
- The Sunshine’s radiant interiors make provision for storage under the staircase
What we dislike
- No complaints!
7. Buster


Buster is located in Matamata, just a couple of hours away from Auckland, New Zealand. You will be able to hear the sound of spring river water flowing around you as you’re surrounded by trees, stones, valleys, and basically the joys of nature. It’s located below the Kaimai Range “amongst ancient native bush and farmland”. It is a tiny home perfect for one person or a couple who wants to temporarily or even permanently live in such an area and to have something that is built sustainably and with the environment and your comfort in mind.
Why is it noteworthy?
Instead of being made from timber, it uses black corrugate as it will last longer and can survive all the different kinds of weather that the area experiences. They also used plywood to bring “a sense of warmth” to the house and is, in fact, what is also used in the traditional kiwi trampers huts, giving you even more of a local feel but with modern conveniences. It’s a pretty good combination, having a more natural lodging but using sustainable technology and devices to give you comfort and function.
What we like
- Buster is powered by GridFree solar panels
- The house is oriented to the north so that it will be able to maximize the light during the summer and even during the winter
What we dislike
- The solar energy is only enough to power a small fridge, and lights, and charge your smartphones
8. MiniMod
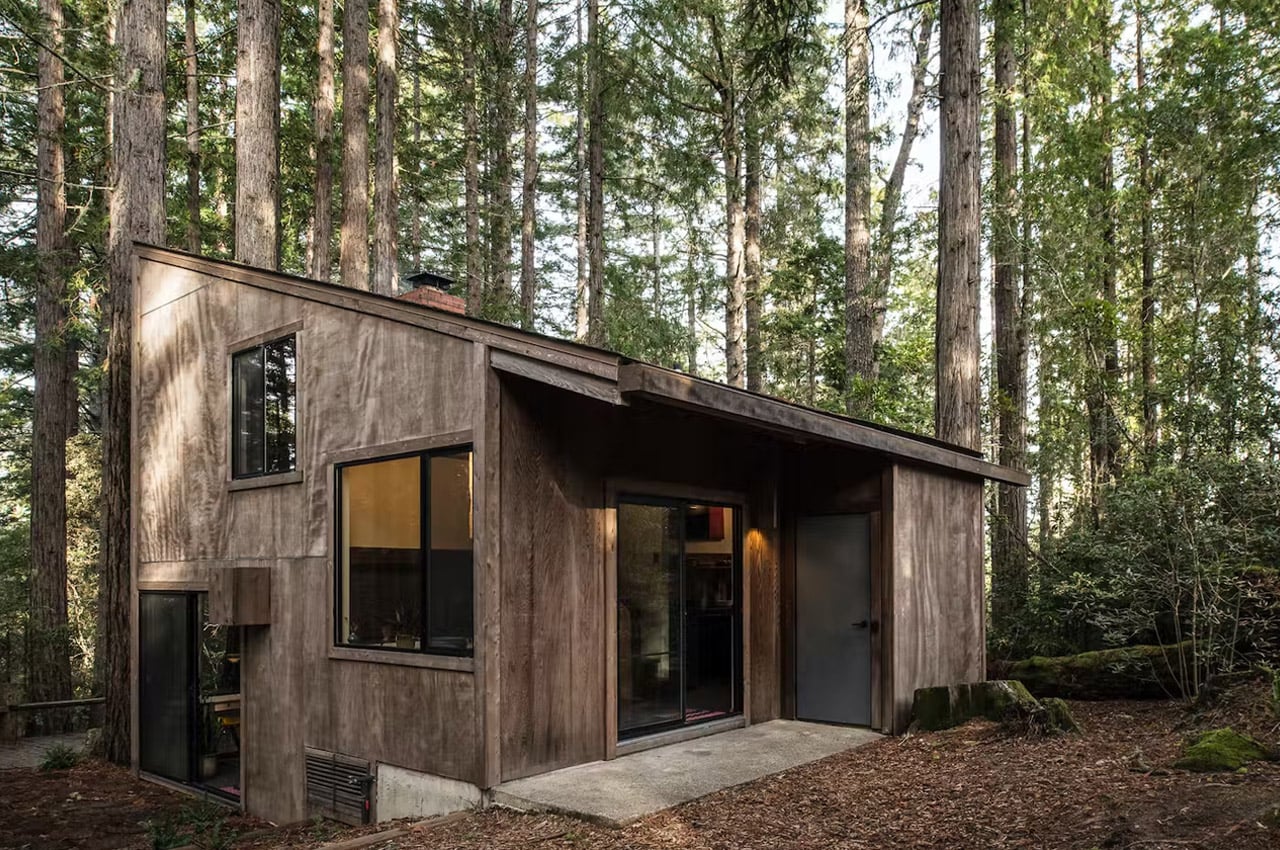
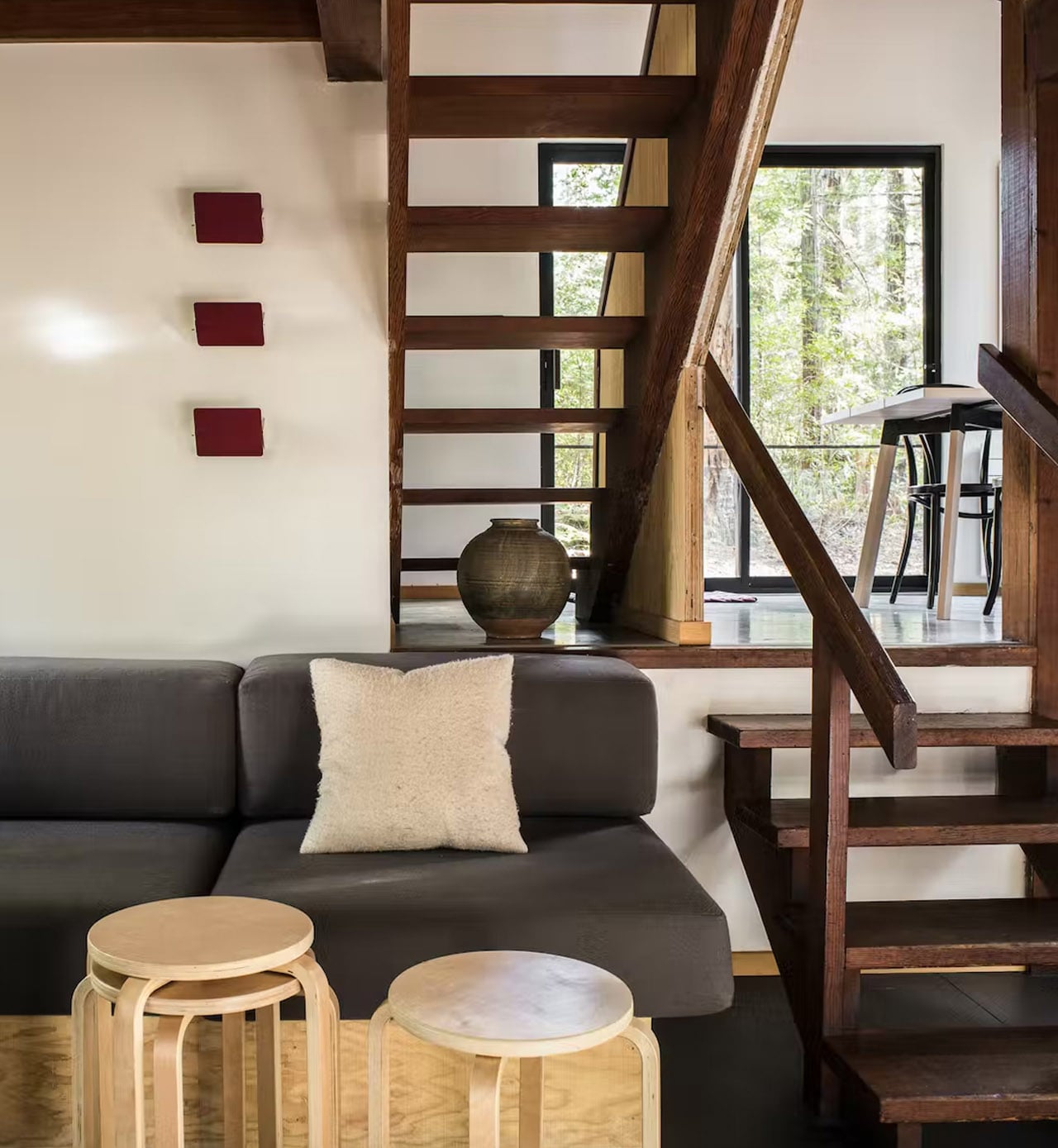
Nestled in the redwood forest of the popular and beautiful Sea Ranch community along the Sonoma, California coastline is a 684-square-foot weekend cabin that was originally designed by the acclaimed Bay Area architect Joseph Esherick. Called MiniMod, this cabin was lovingly restored and refurbished by Framestudio after it was purchased by its creative director Chad DeWitt, and his husband James Cook.
Why is it noteworthy?
The cabin was originally built to show how a comfortable and affordable home could be constructed while following the Sea Ranch building guidelines. The midcentury modern cabin has a stunning wooden exterior that allows it to effortlessly blend with the surrounding natural environment
What we like
- Midcentury aesthetics but modern amenities
- The history and heritage of the cabin have been maintained
What we dislike
- No complaints!
9. N1
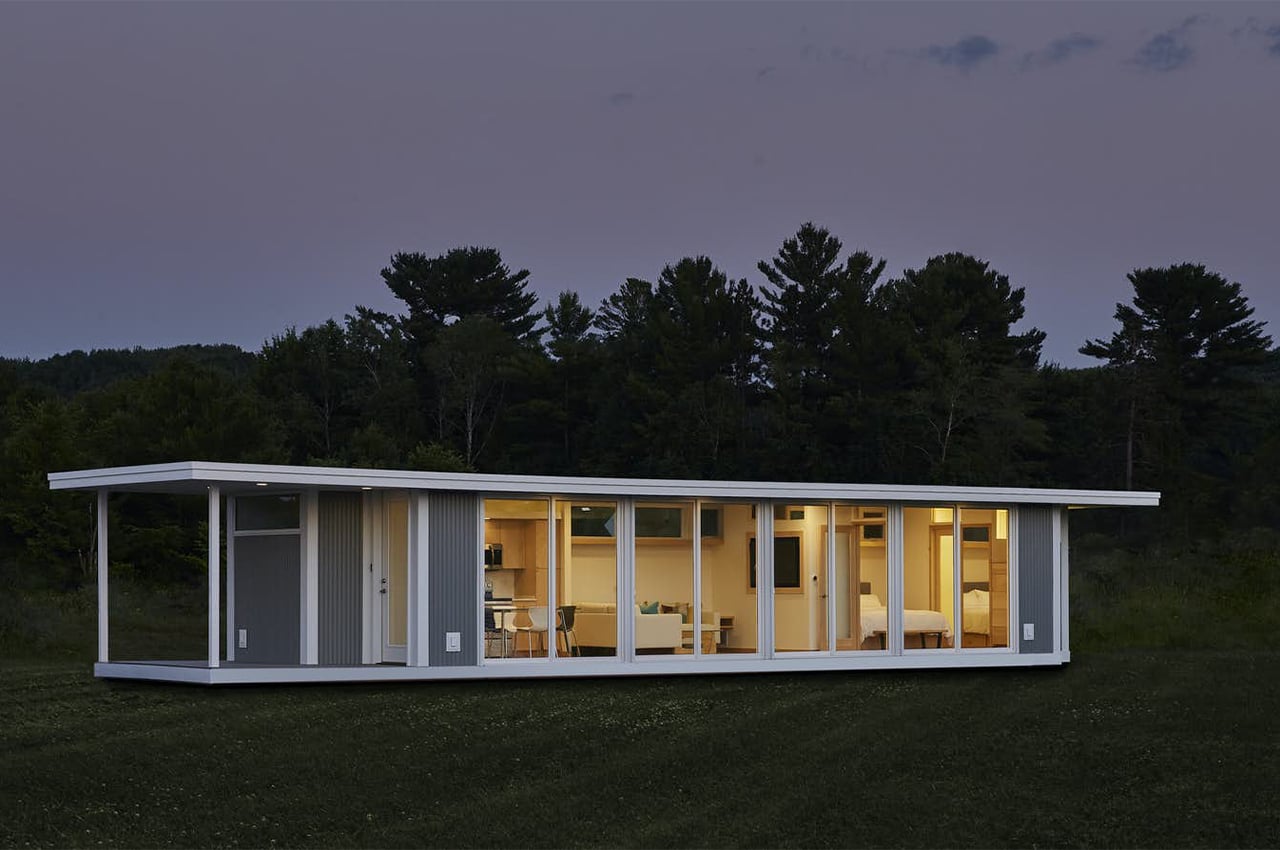
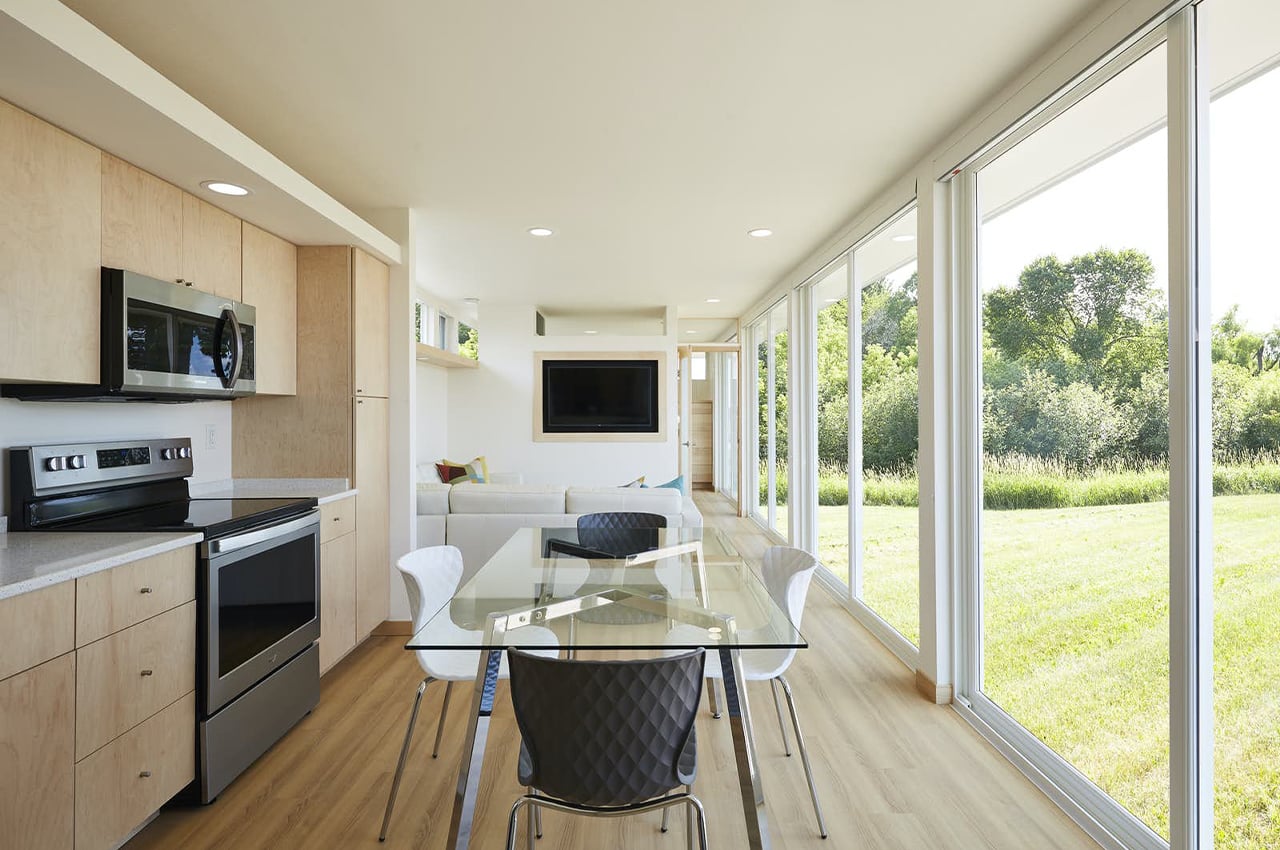
Inspired by the modernist architecture of Richard Neutra, Kelly Davis of SALA Architects designed a 500-square-foot, flat-roofed residence that’s defined by its 30-foot-long glass facade. Tiny home building company ESCAPE constructed the prefabricated tiny home called N1 in an effort to design their first midcentury building.
Why is it noteworthy?
Clad with metal and glass, N1’s transparent facade is meant to bring residents closer to the surrounding outdoors. While the wraparound glass facade supplies the home with an air of elegance, its primary purpose is to break the barrier between indoor and outdoor spaces while providing the home with practical solutions to natural weather conditions. The home’s gray metal siding and white poly roof covering are, “very strong and highly reflective so that it prevents heat buildup,” as ESCAPE founder Dan Dobrowolski explains.
What we like
- Breaks the barrier between indoor and outdoor spaces
- Scandinavian-inspired aesthetics
What we dislike
- No complaints!
10. Pax
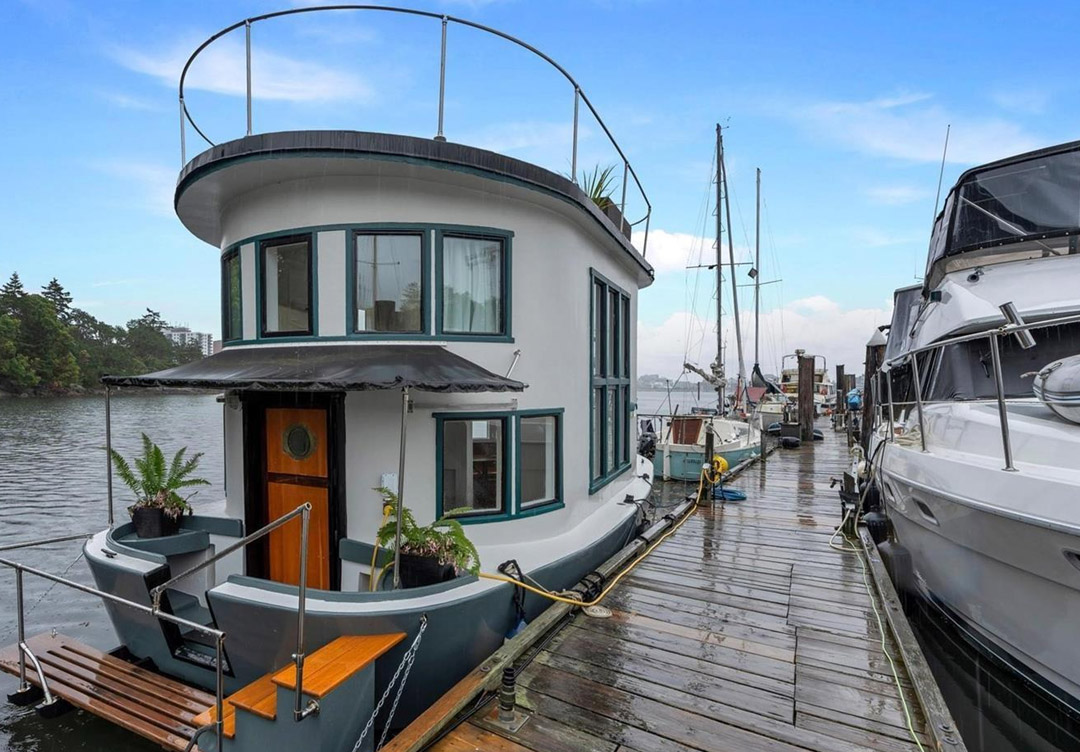
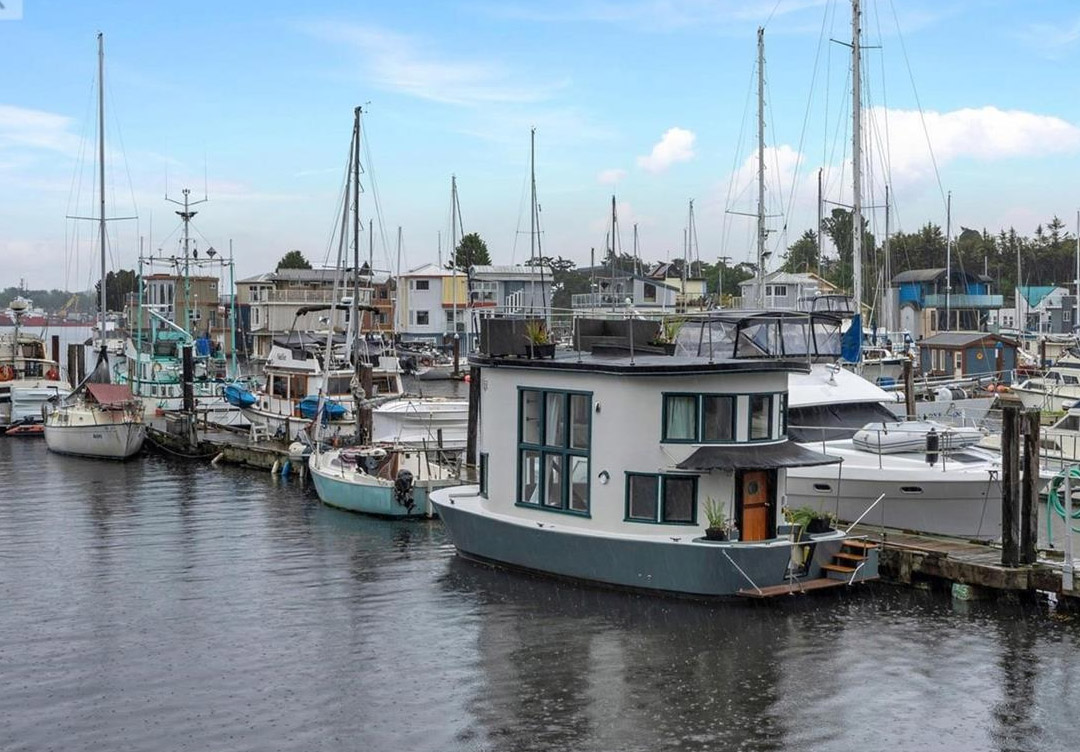
Nestled in the Sailor’s Cove marina in British Columbia is a beautiful tiny floating cottage that was once upon a time; a boat! Originally, one of the twenty-five boats built in Victoria for the Expo’86, Pax had fallen into disrepair and was lovingly brought to life by Jason and Cayley.
Why is it noteworthy?
The 28′ floating home features a stunning open concept kitchen with all the amenities you could need – a gas stove/oven, fridge/freezer, counter space, and a handmade curved cedar dinette. Whereas the bathroom was amped with a bathtub that was initially a livestock watering tank (an ingenious idea of Cayley). She also did all the tile work surrounding the tub. Additionally, the floors of the home are from an old bus, it took a lot of time to restore as well!
What we like
- Special concessions for storage have been made
- Features a rooftop deck
What we dislike
- No complaints!
The post Top 10 tiny homes designed to be the best micro-living setups first appeared on Yanko Design.
0 Commentaires