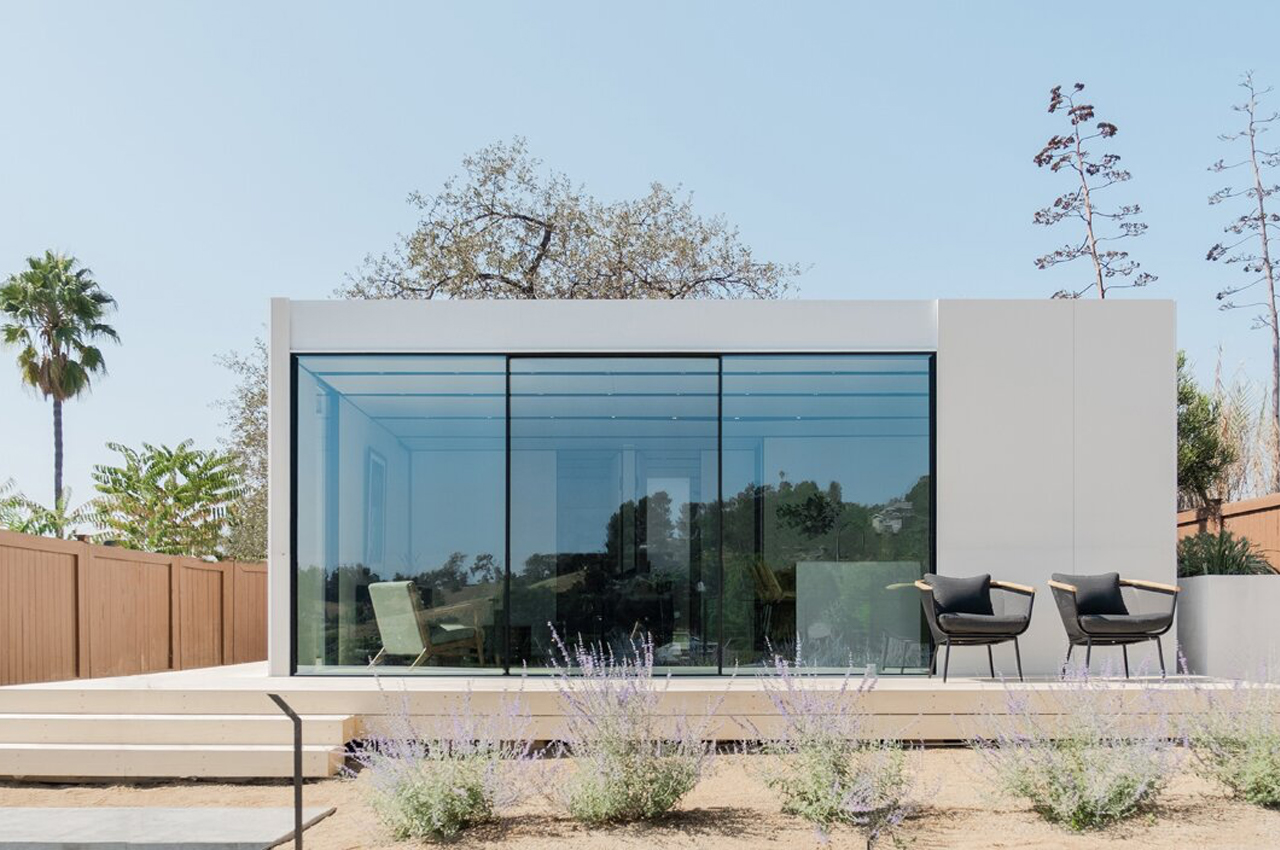
Los Angeles’s Highland Park neighborhood welcomes a new tiny backyard home designed and constructed by Cover to embrace’s southern California’s semi-outdoor lifestyle.
Southern California is known for its sunny skies and Mediterranean climate. Without a cloud in sight and warm weather year-round, it’s no wonder most of LA’s residents spend their time outside and their homes reflect it. Since the climate in LA is similar to Spain, much of the city’s architectural landscape is influenced by Spanish Colonial Architecture. That’s why stucco and adobe are such common building materials for homes in southern California. LA-based AO Studio’s co-founder Oni Lazarus turned to Cover, a prefab home-building company, to build a backyard retreat that hones in on LA’s semi-outdoor lifestyle and the building materials that make it happen.
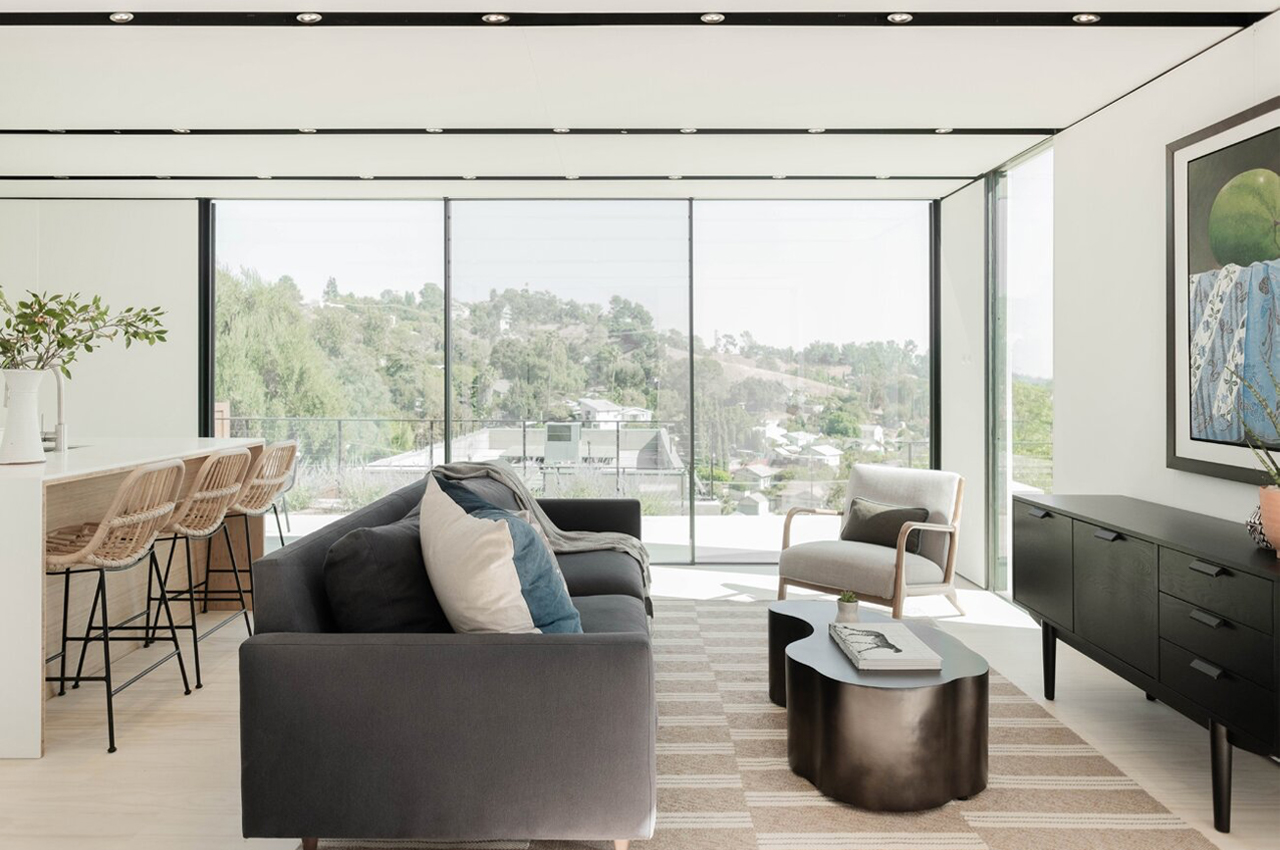
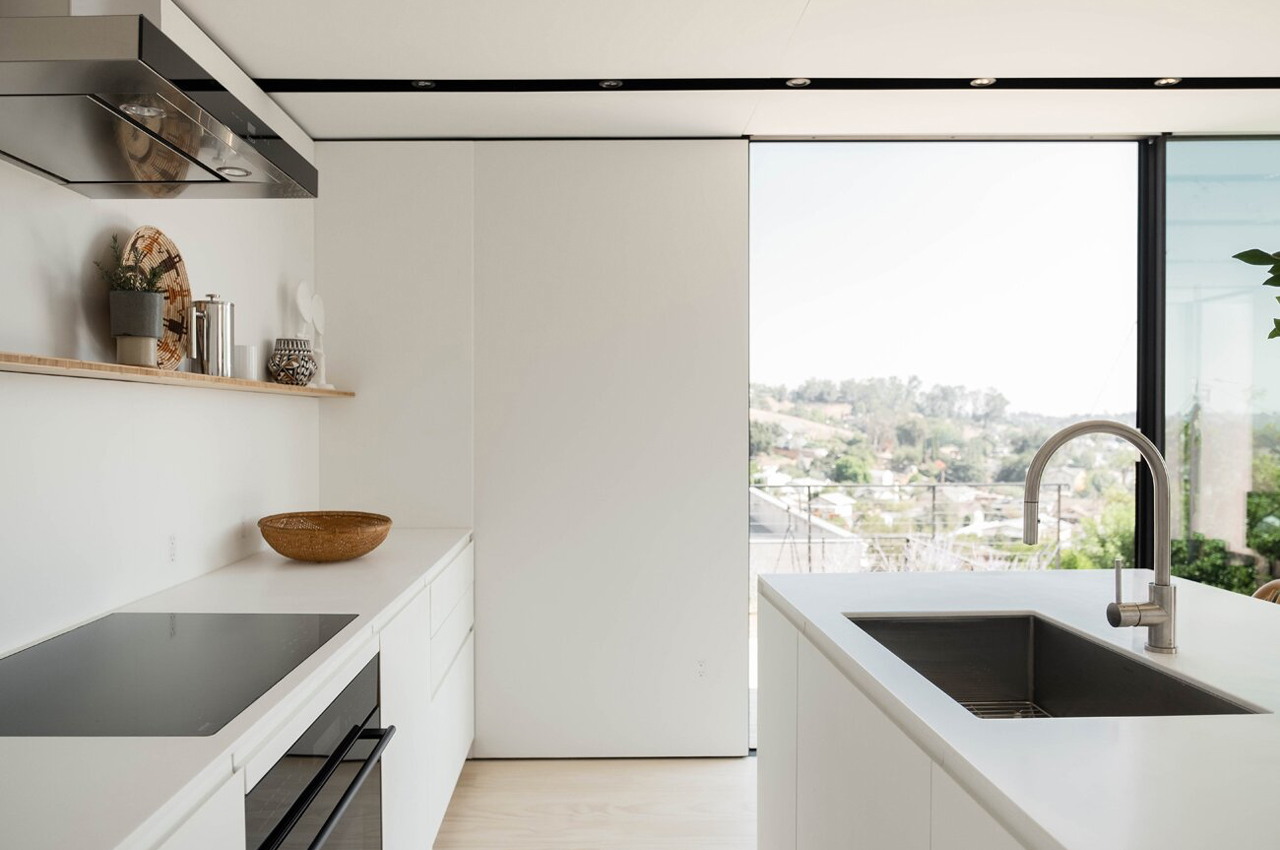
Located in Los Angeles’s Highland Park neighborhood, the backyard tiny home was designed and constructed by Cover as a rental experience for Lazarus and her partner, Didi. Like most of Cover’s structures, the Highland Park tiny home is a prefab project. The architects at Cover oversaw each of the home’s design and construction decisions, creating an idyllic, semi-outdoor backyard oasis destined for the LA sun.
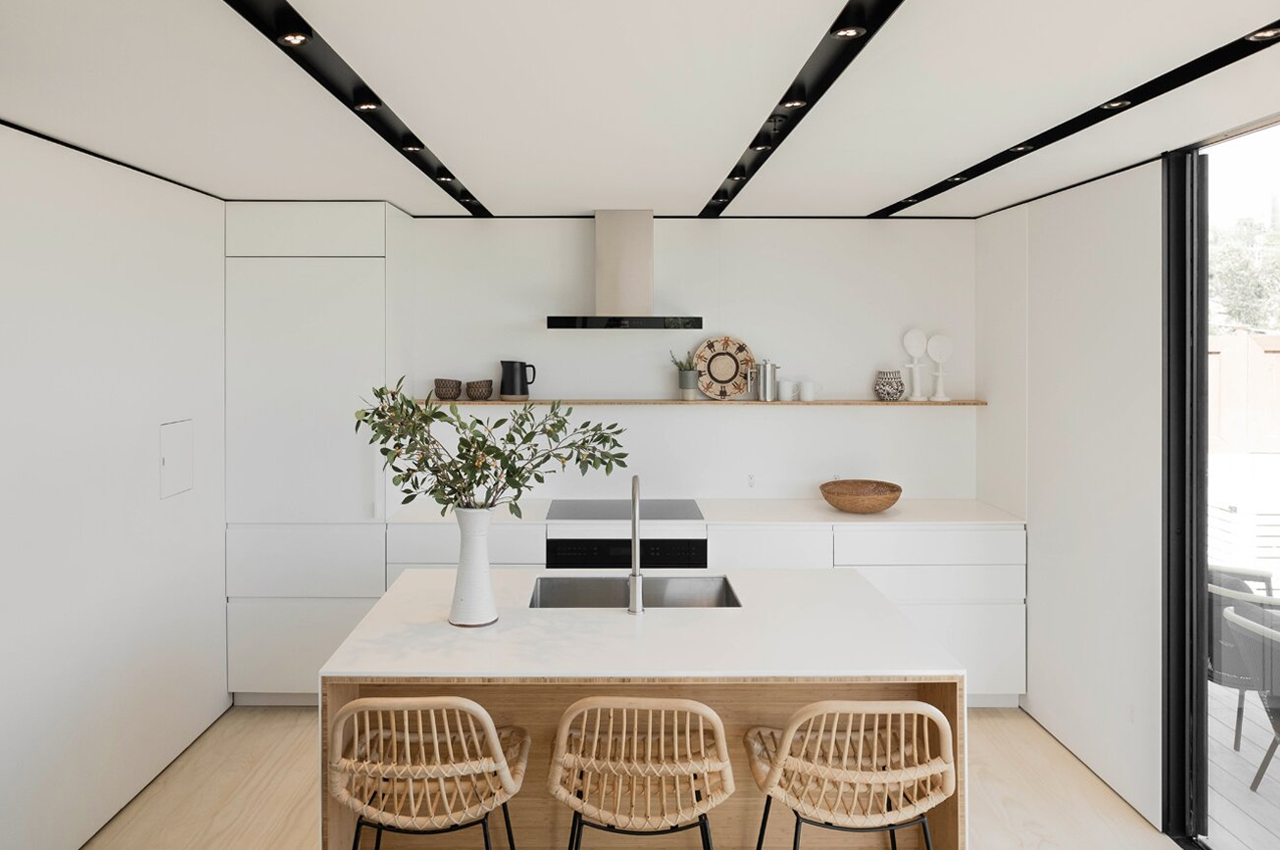
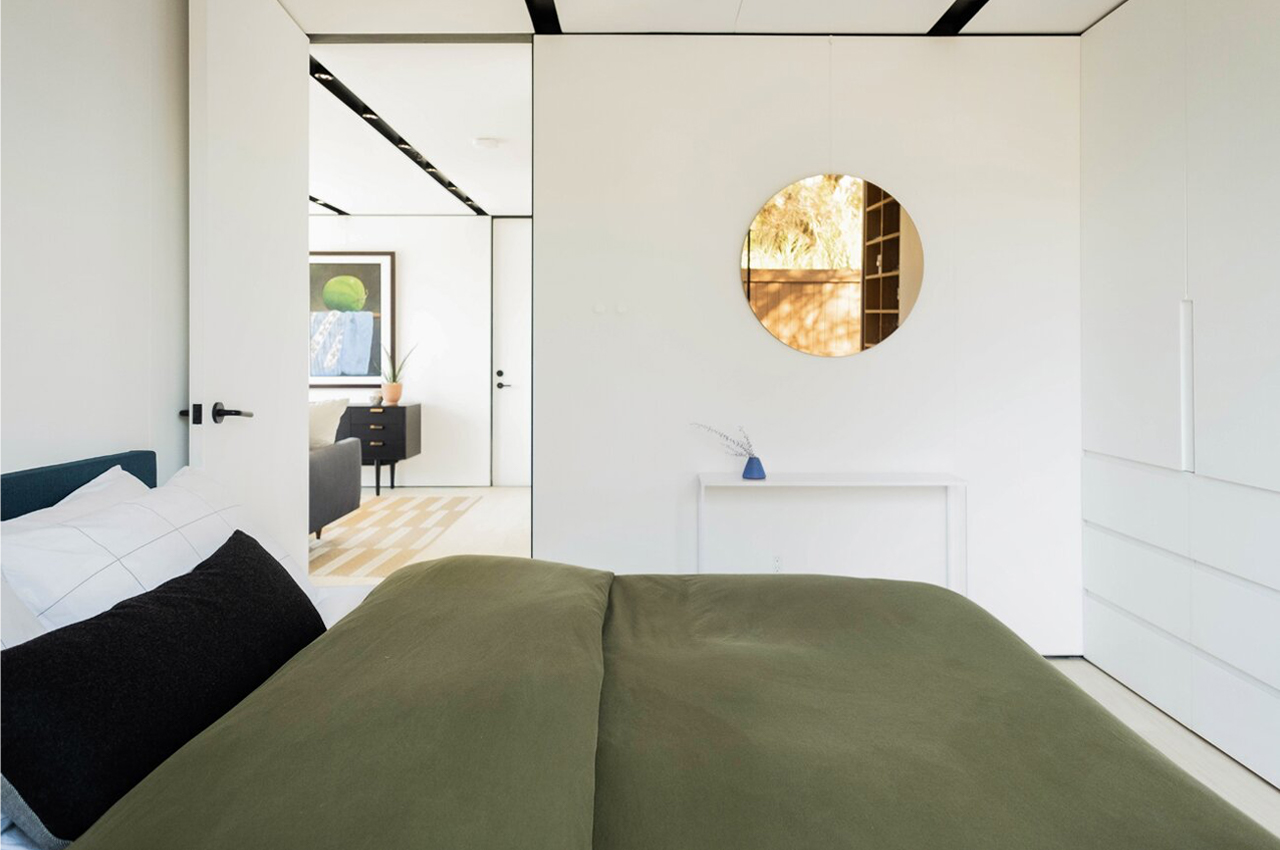
Sporting a prefab, panelized structure, steel framing gives rise to the backyard tiny home and its many dynamic features. While Cover designed and built the home, Oni and Didi still had a say in various interior elements. For instance, hydronic heating and cooling systems add to the home’s relaxed, Mediterranean profile. Then, custom-milled storage units dot the home’s living areas, providing a means to declutter and open up the home’s bright interiors.
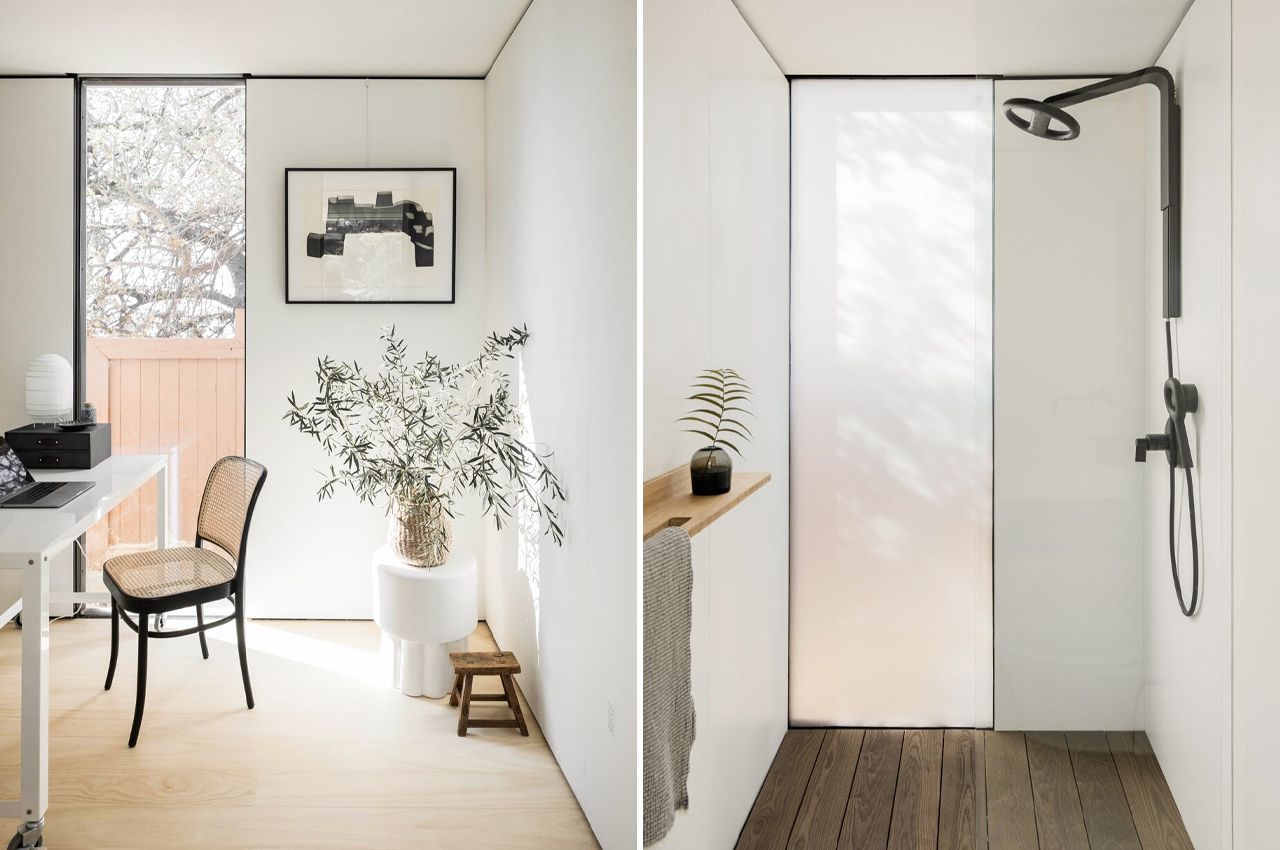
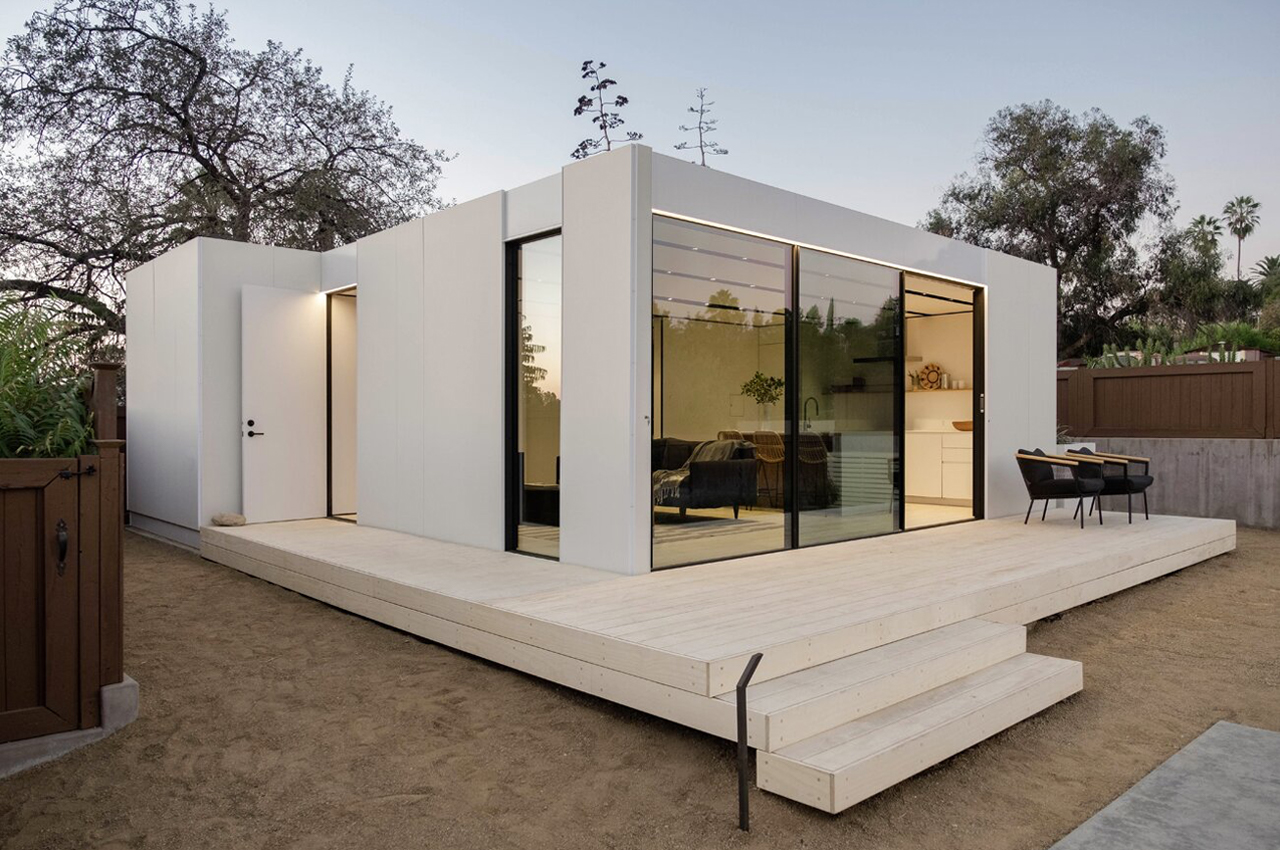
Throughout the home, interior design elements are kept to a minimum to accentuate the home’s views of LA’s skyline through the floor-to-ceiling windows that merge with an Accoya wood, wraparound deck. Complementing Oni’s and Didi’s main light-gray stucco residence, the tiny backyard home’s exterior is clad in subdued, gray fiber cement panels. The home’s soft, white facades coupled with expansive, floor-to-ceiling windows work to blur the barrier between indoor and outdoor spaces even further.
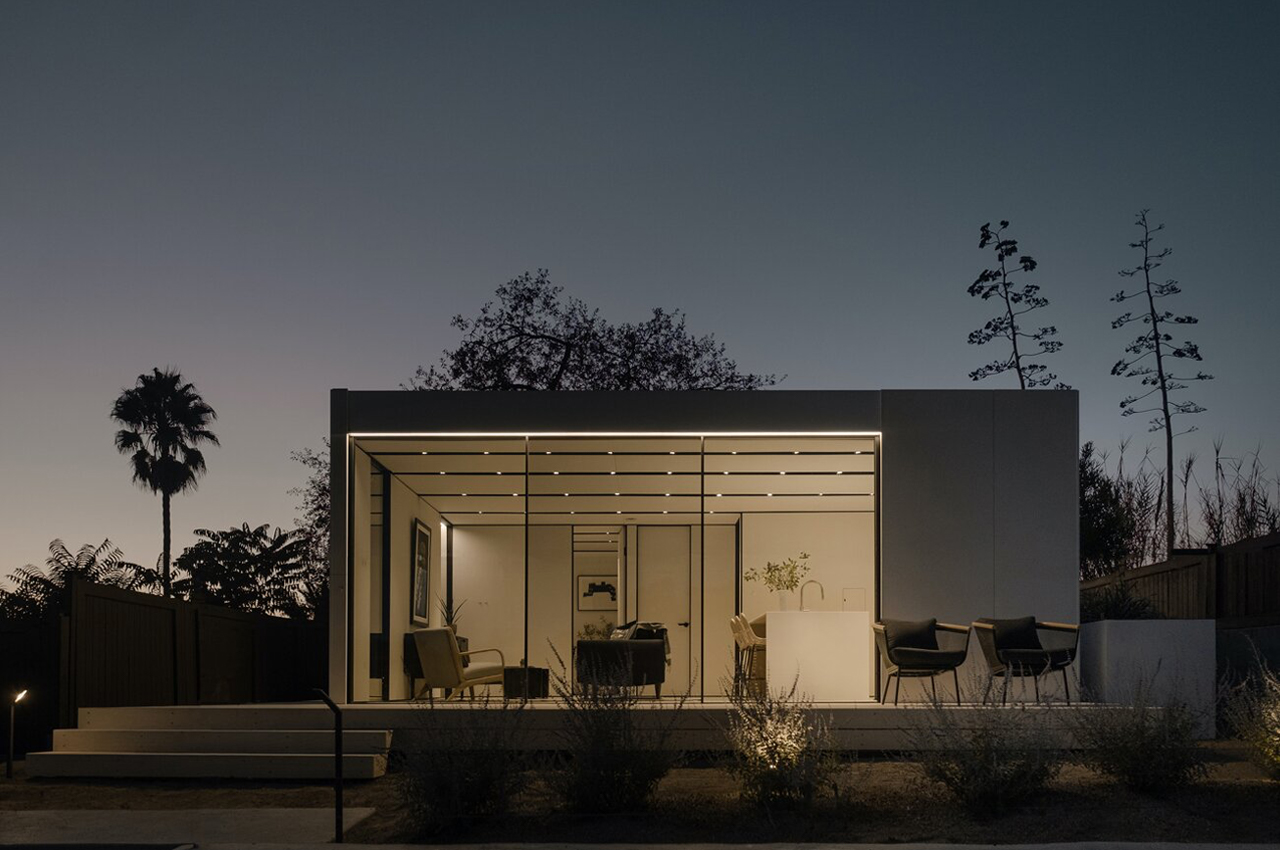
While the tiny home maintains a minimalist, open-plan interior, the subtle structural elements like floor-to-ceiling sliding glass doors that merge with a wraparound deck really help make the home feel more dynamic. Speaking to the home’s embodiment of semi-outdoor living, Oni and Didi say, “To us, it’s a lifestyle that we’re advocating—it’s not just a place to rent.”
Designer: Cover
The post This prefab tiny backyard home in Los Angeles embraces the city’s semi-outdoor lifestyle first appeared on Yanko Design.
0 Commentaires