
Situated in one of Seattle’s most established residential areas is the ‘City Cabin’. Jim Olson, the co-founder of the acclaimed architecture studio Olson Kundig, designed this urban retreat for a longtime friend who absolutely adored his cabin in Puget Sound. Jim had been working on this cabin since he was 18 years old, and she insisted that it should be the inspiration behind her upcoming home. She also wanted to capture the unfettered and gorgeous forested feel that lingered within and around the home.”The client wanted to feel like she was living in the wilderness when, in fact, her home is on a regular-size urban neighborhood lot,” Jim said. And, City Cabin is a true reflection of that!
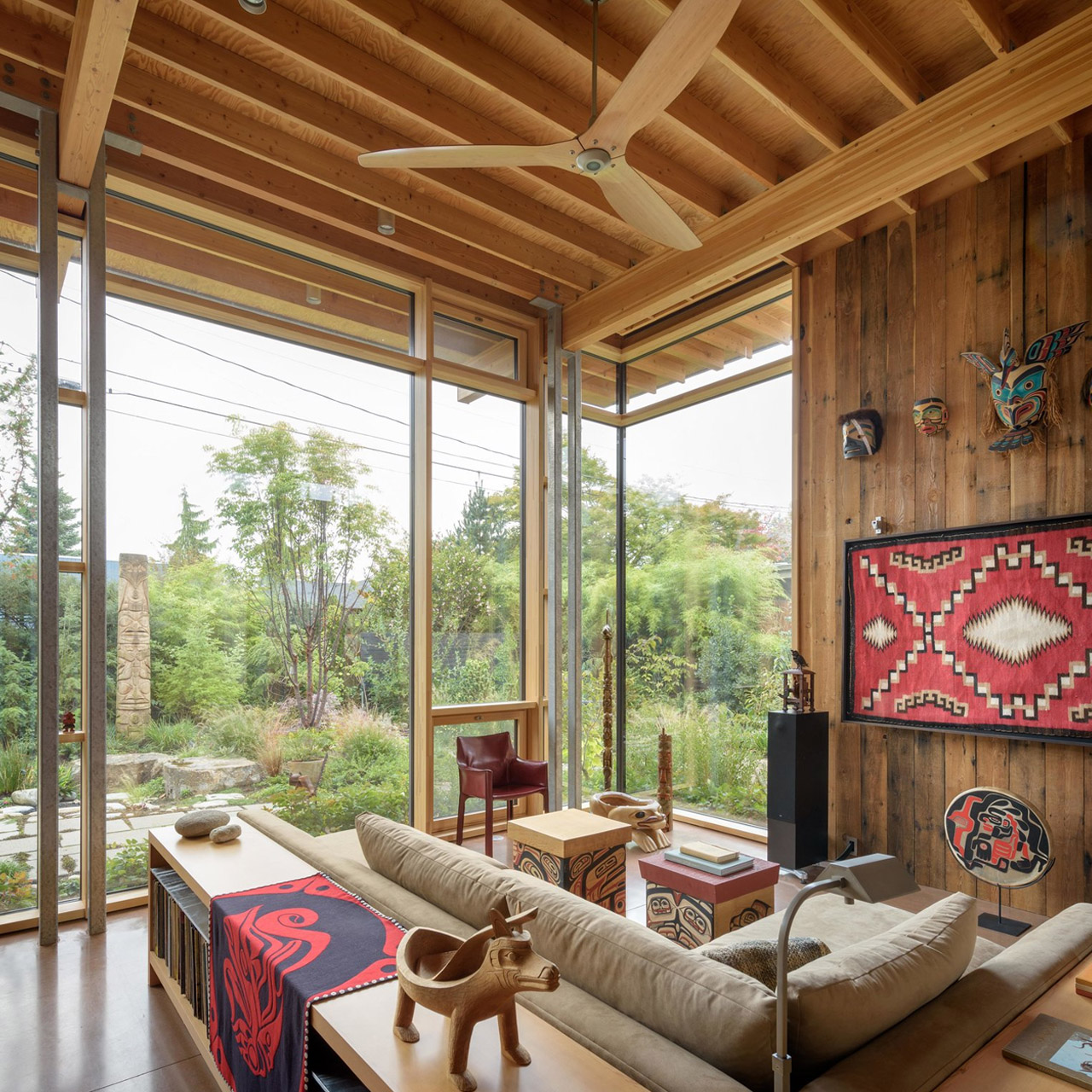
The 2400 square-foot home is placed around a central gathering space, from which two wings harmoniously extend. One wing houses the master suite, whereas the other wing includes the guest room and storage spaces. The central space can be defined as the heart of the home, and it consists of an open-plan living room, a kitchen, and a dining area. A 16-foot-tall ceiling and full-height windows providing exquisite views of the surrounding garden serve as the star features of the space.
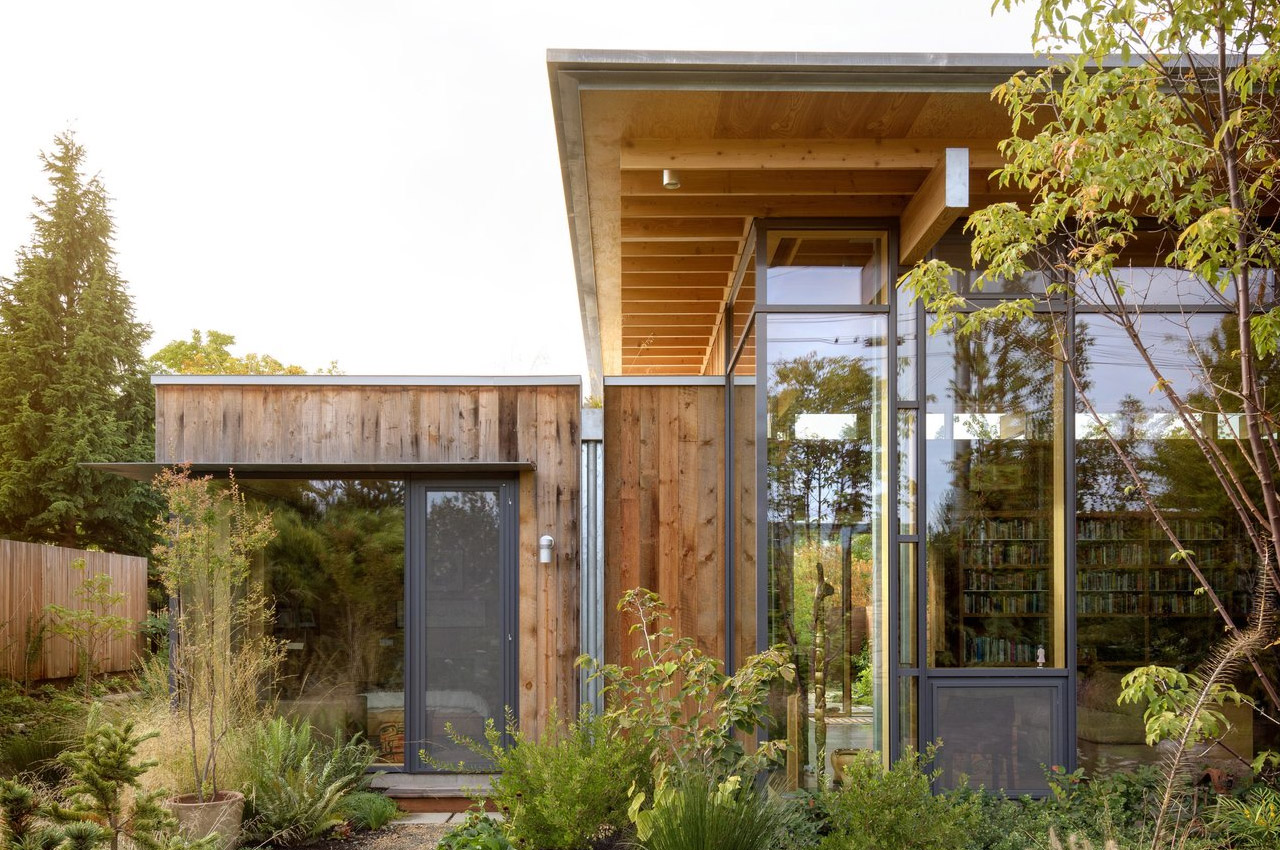
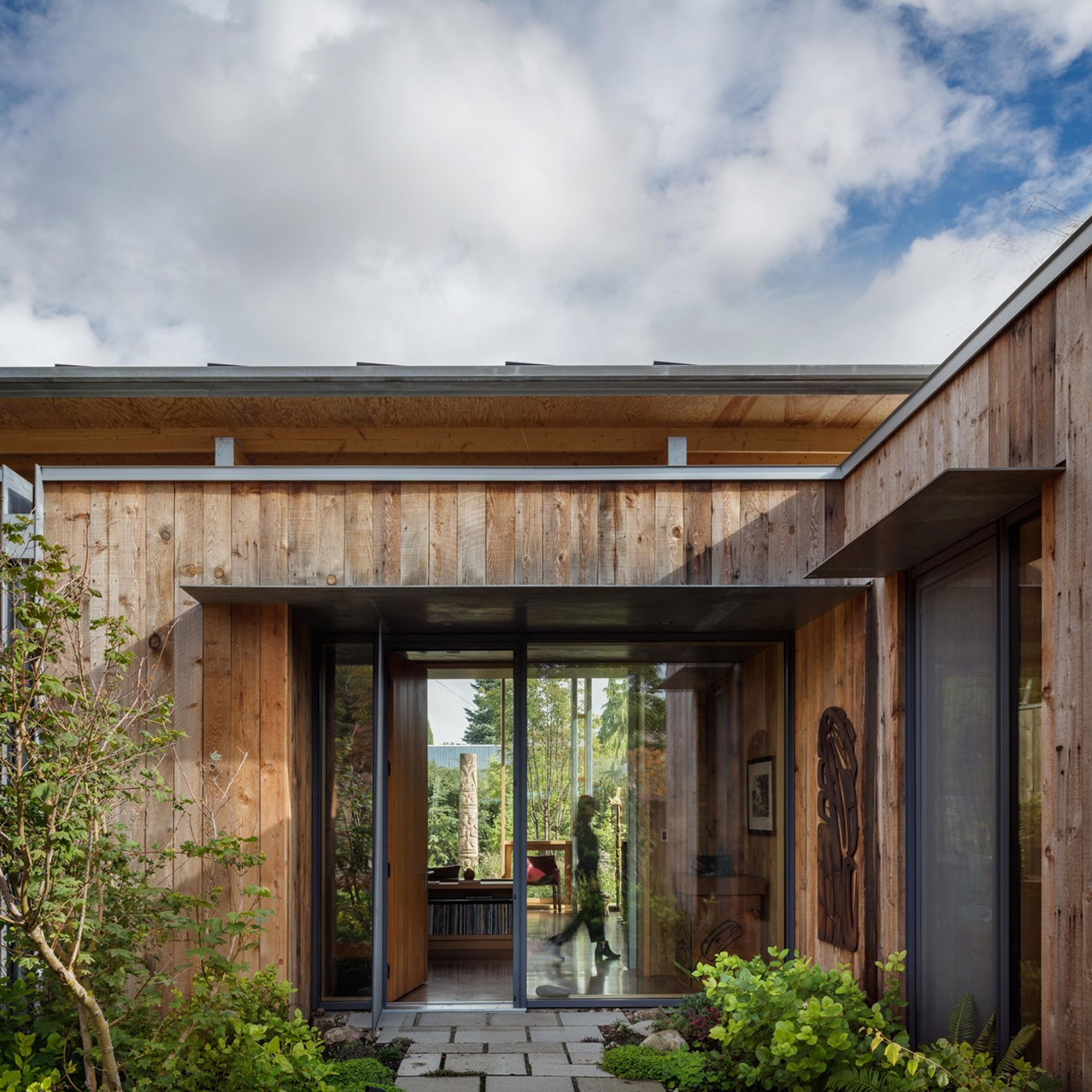
The home was strategically placed on a northwest corner in an urban lot, hence allowing the south and east sides to be completely utilized as gardens. The gardens were filled up with mature trees, creating the impression of “urban wilderness”, which was one of the client’s main visions for the home.
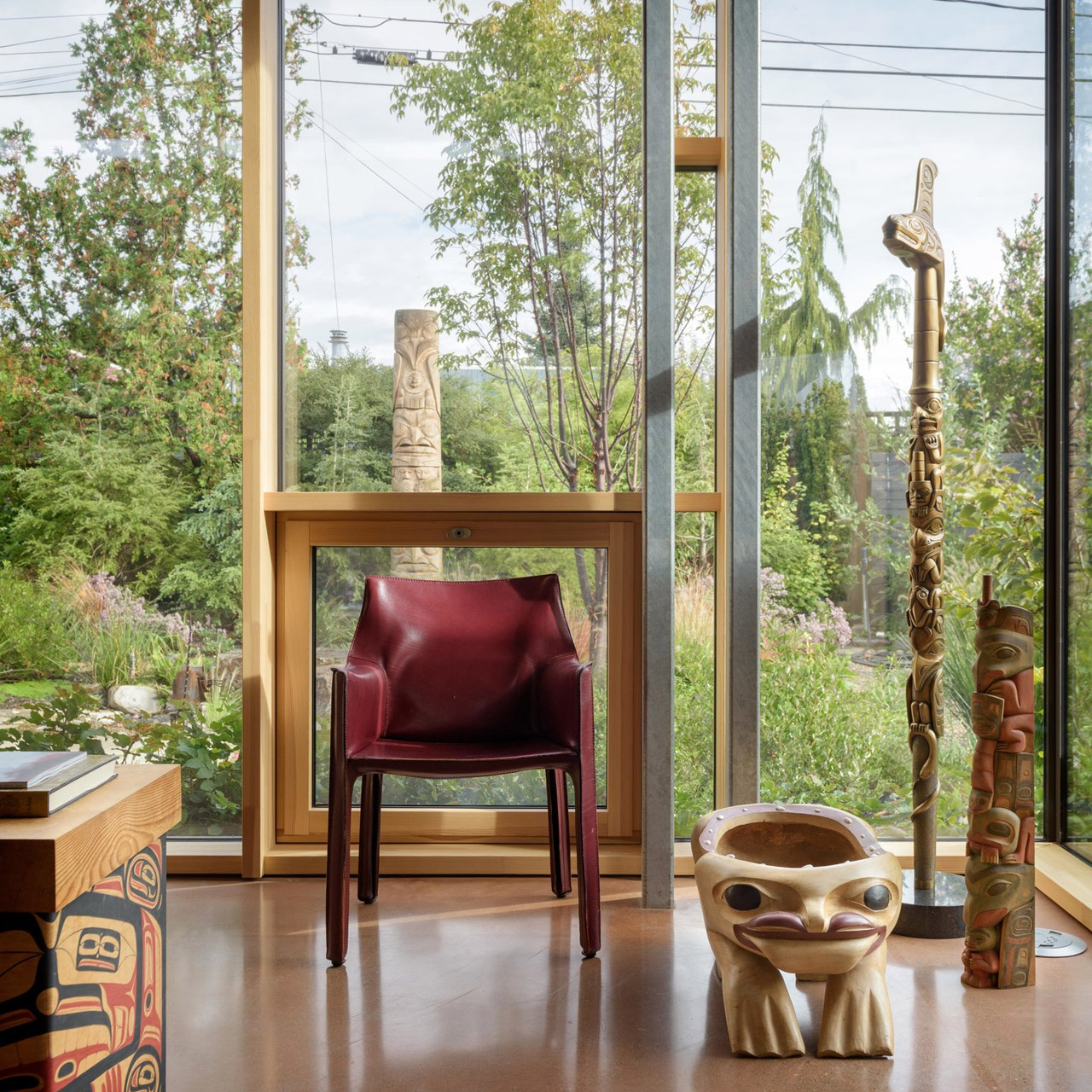
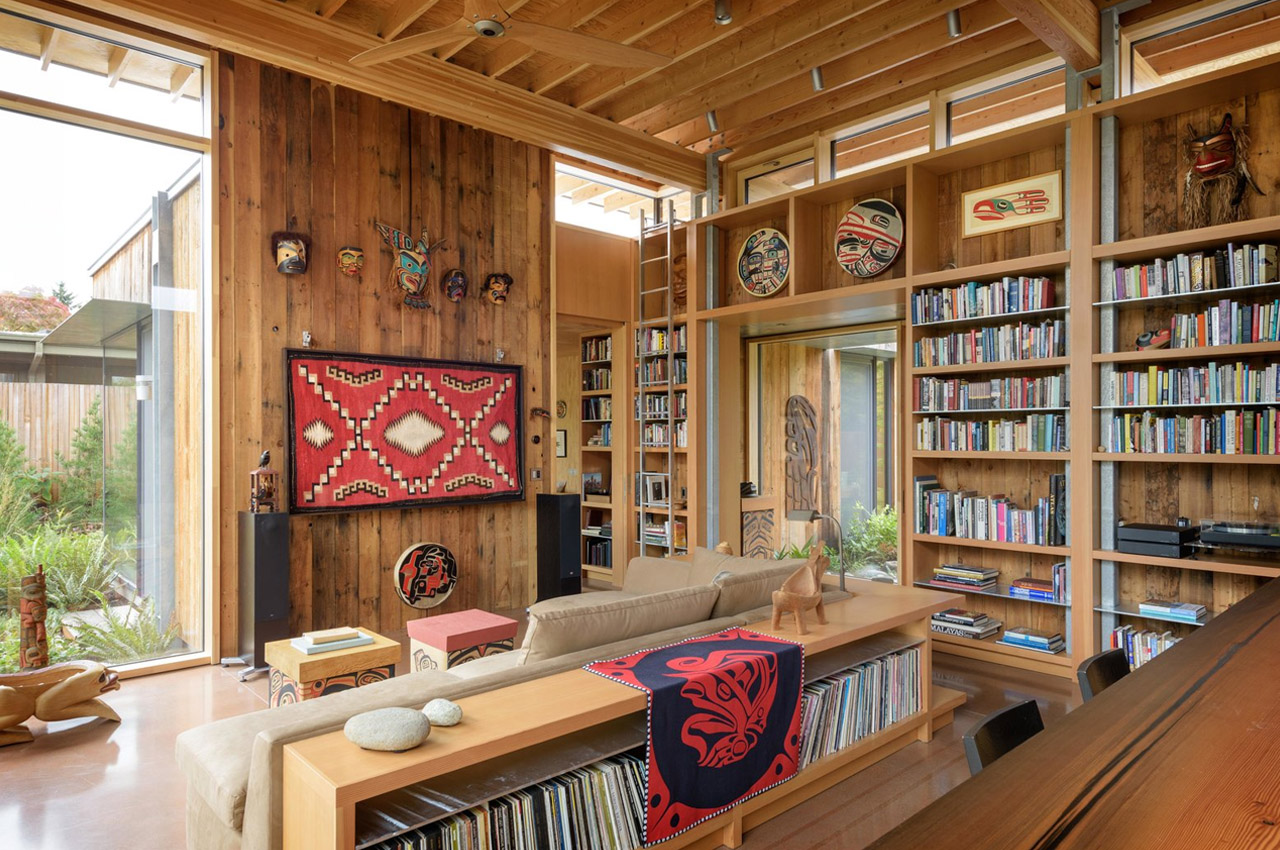
The interiors draw inspiration from the client’s extensive collection of Native American art. The red cedar and ochre colors in the collection inspired the architects to add a custom red hue to the concrete floors. Natural, unstained plywood walls and ceilings, and a general use of timber in the home add to the Native American aesthetic.
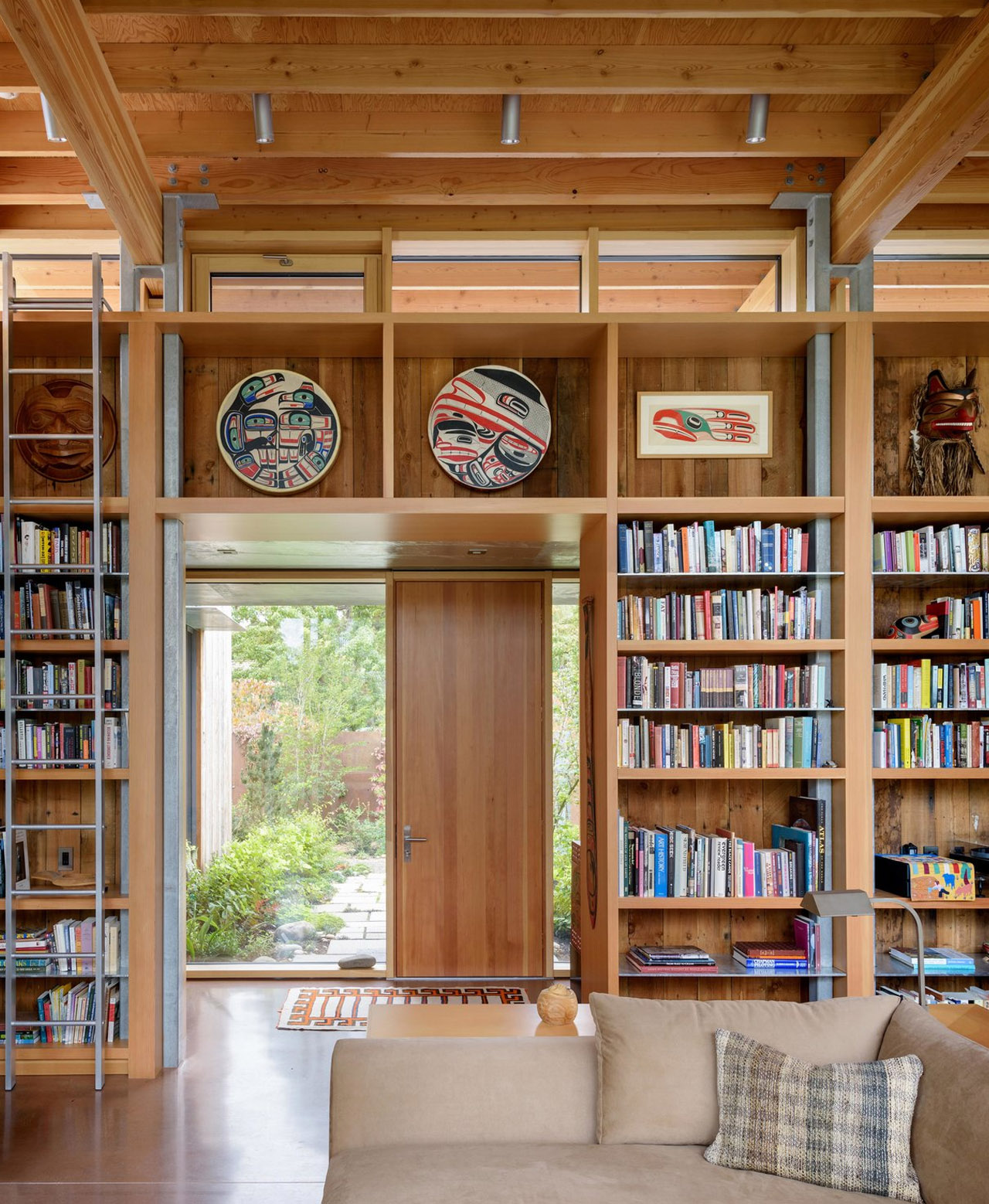
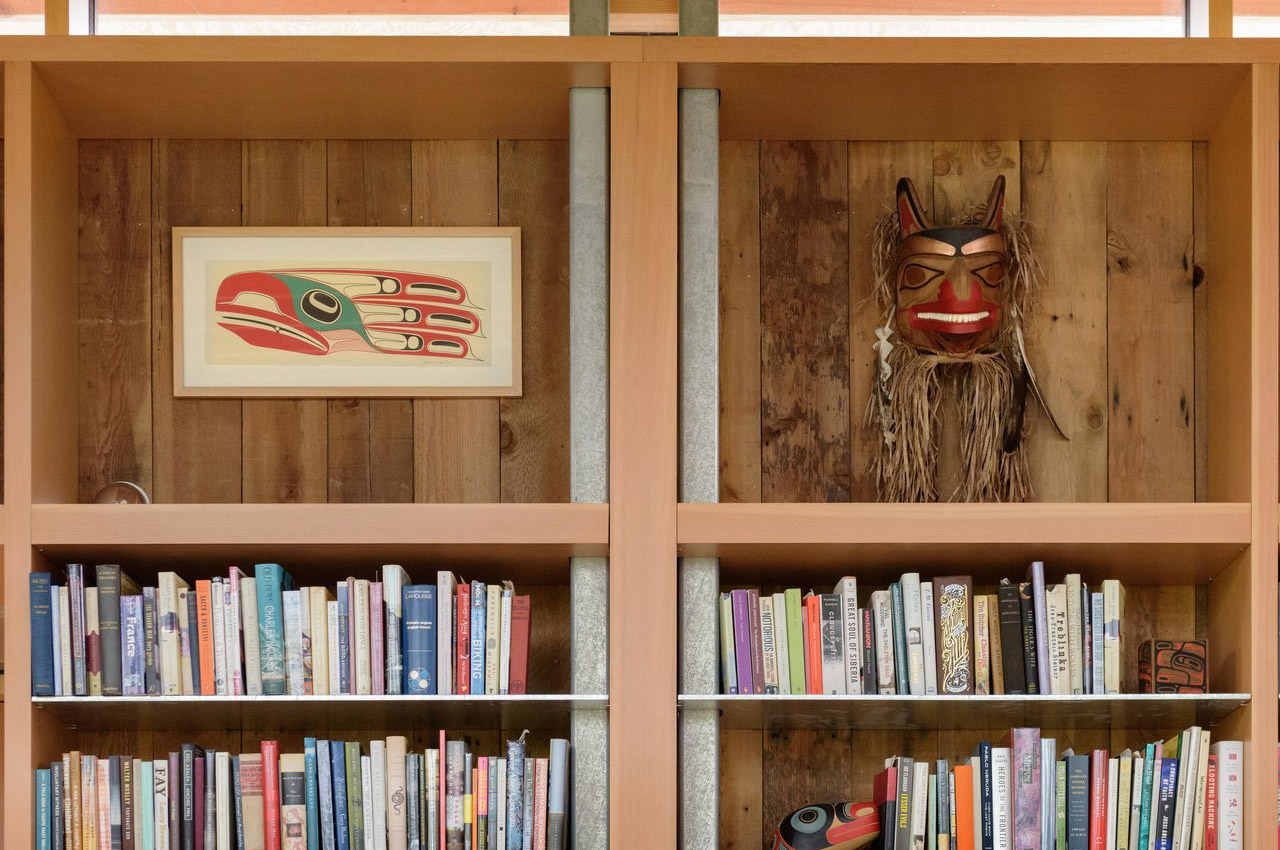
Sustainability and environmental conservation were quite important to the client, hence the home was built from reclaimed materials, and amped with an 8.4-kW photovoltaic array, an air-to-water heat pump, a sedum green roof, low-energy appliances, and low-flow plumbing fixtures. Passive solar strategies were also employed.
City Cabin is a rare one-of-a-kind cabin nestled in a bustling city while making you feel as if you’re living in the forest! It’s the true definition of ‘urban wilderness’, and a testament to the fact that you can remain connected to nature even while residing in the city.
Designer: Jim Olson of Olson Kundig
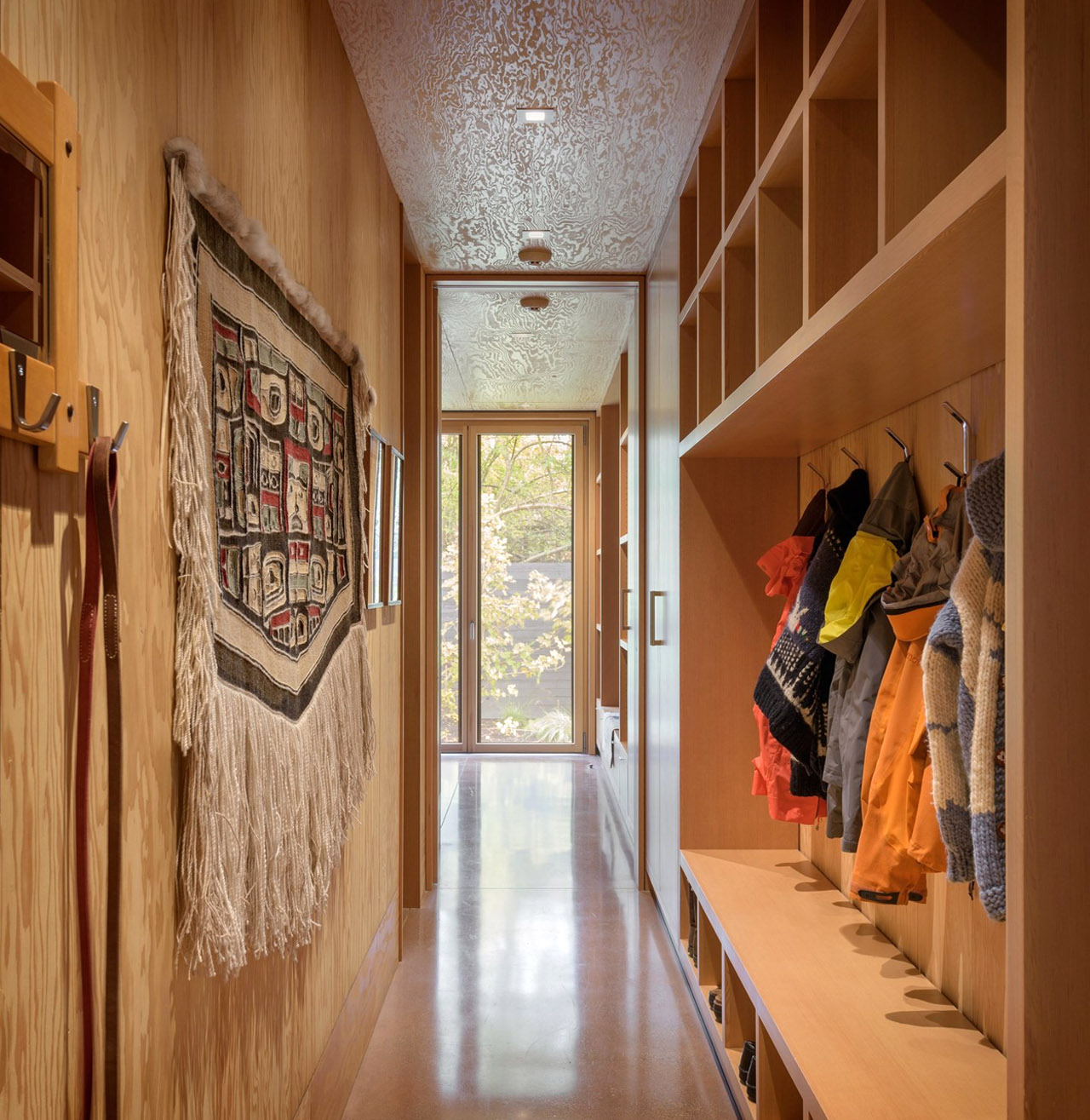
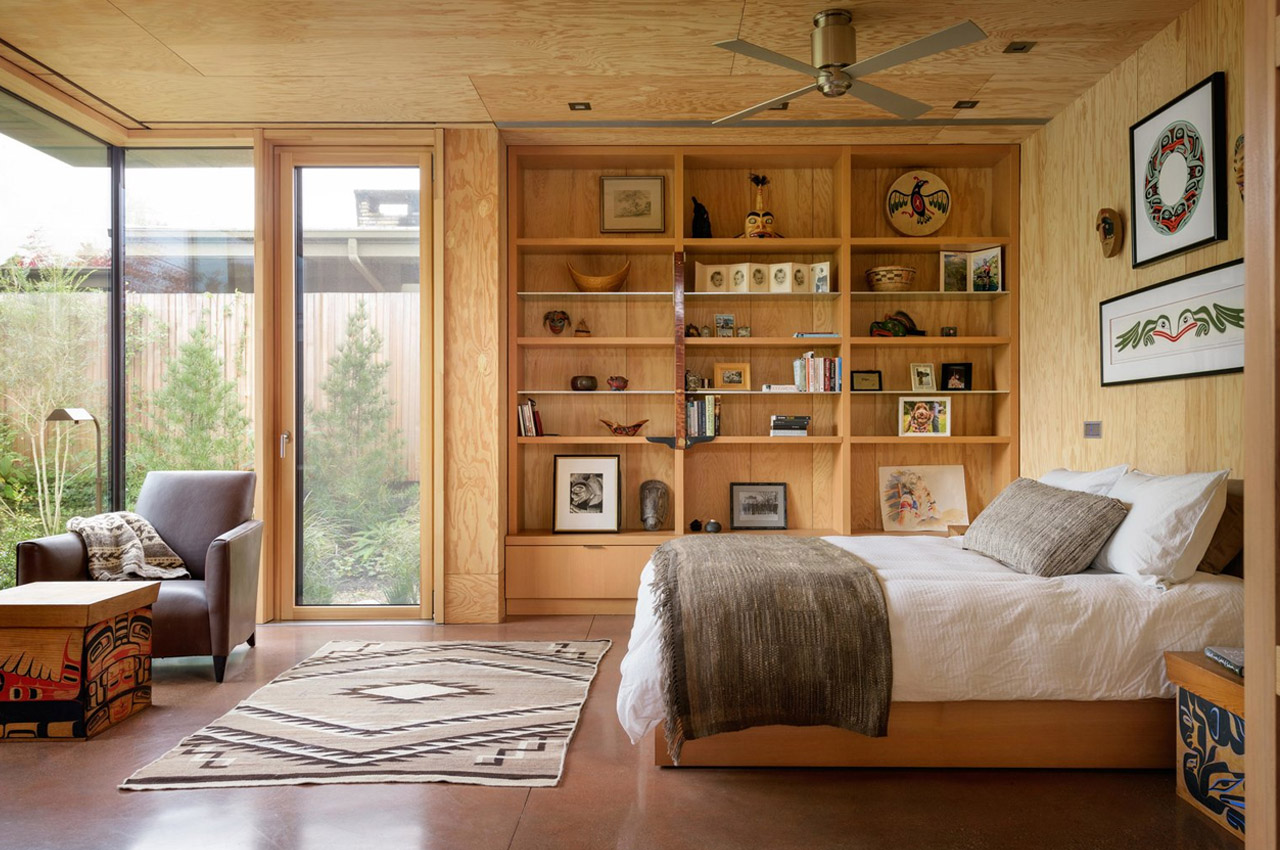
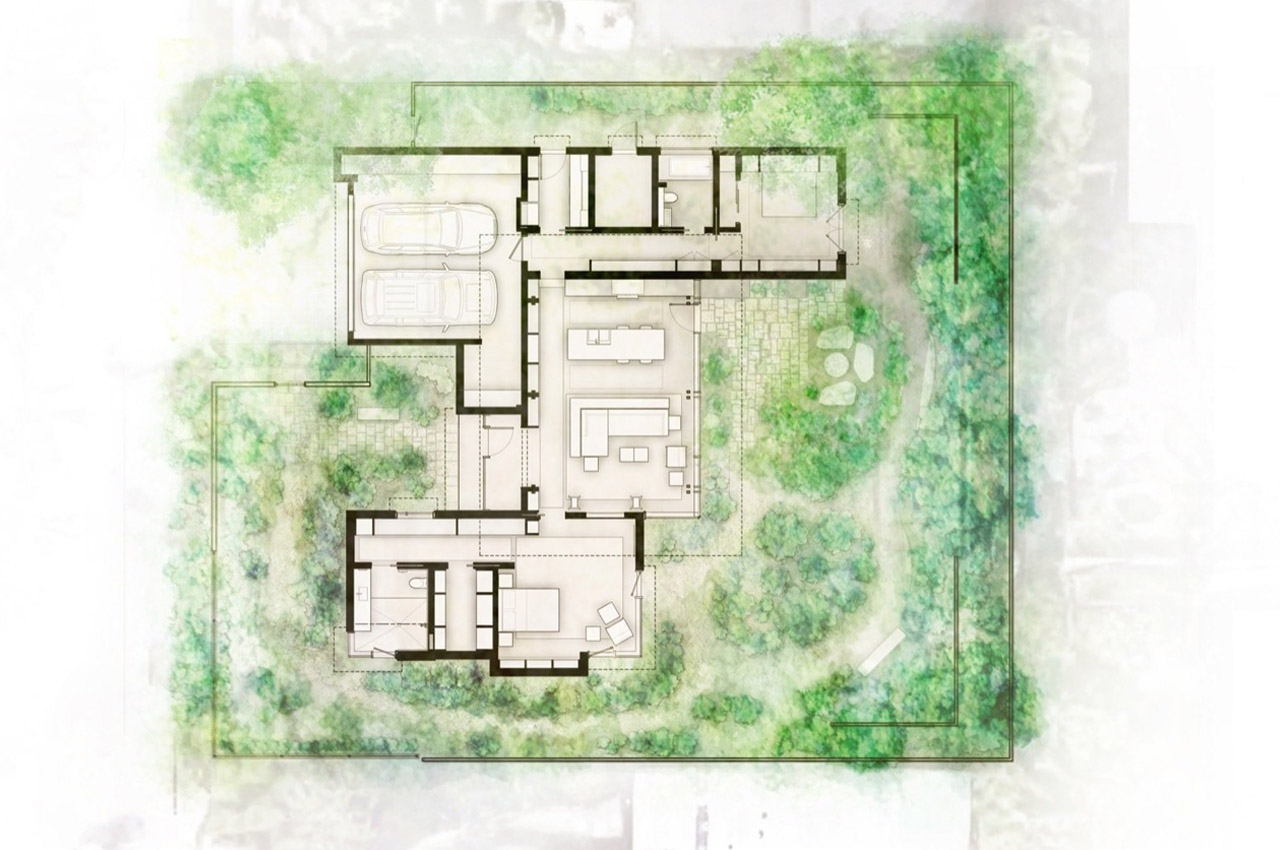
The post A net-zero energy cabin is designed to bring the wilderness experience to city living first appeared on Yanko Design.
0 Commentaires