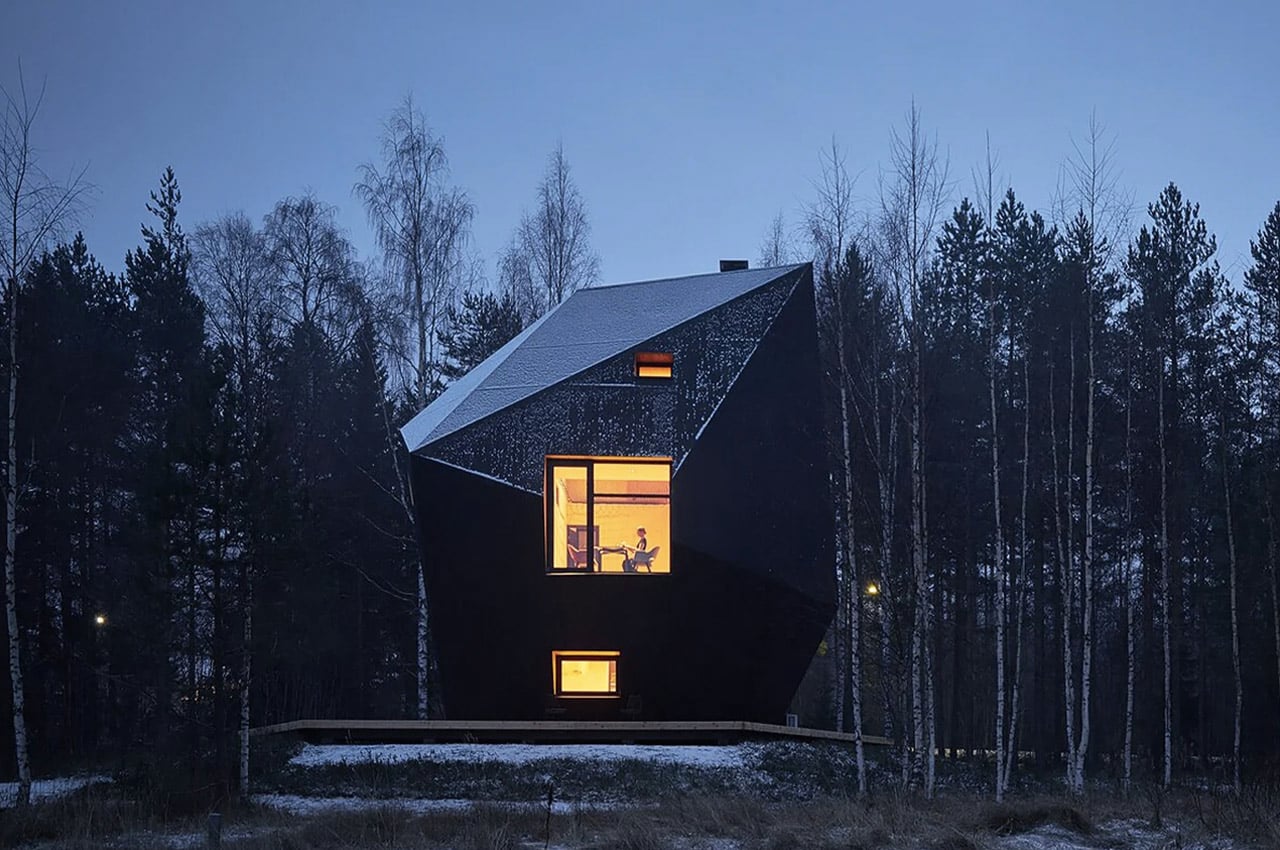
Cabins have been a relaxing and quintessential getaway option for everyone for ages galore. They’re the ultimate safe haven in the midst of nature, if you simply want to get away from your hectic city lives, and unwind. If you want a simple and minimal vacation, that lets you truly connect with nature, without any of the materialistic luxuries most of us have gotten accustomed to, then a cabin retreat is the answer for you! And, we’ve curated some beautiful and super comfortable cabins that’ll be the perfect travel destination for you. From a cabin the woods that is actually a waterside apiary to an oddly-shaped Finnish cabin that can withstand extreme temperatures – these mesmerizing and surreal cabins are the ultimate retreat, you’ve been searching for!
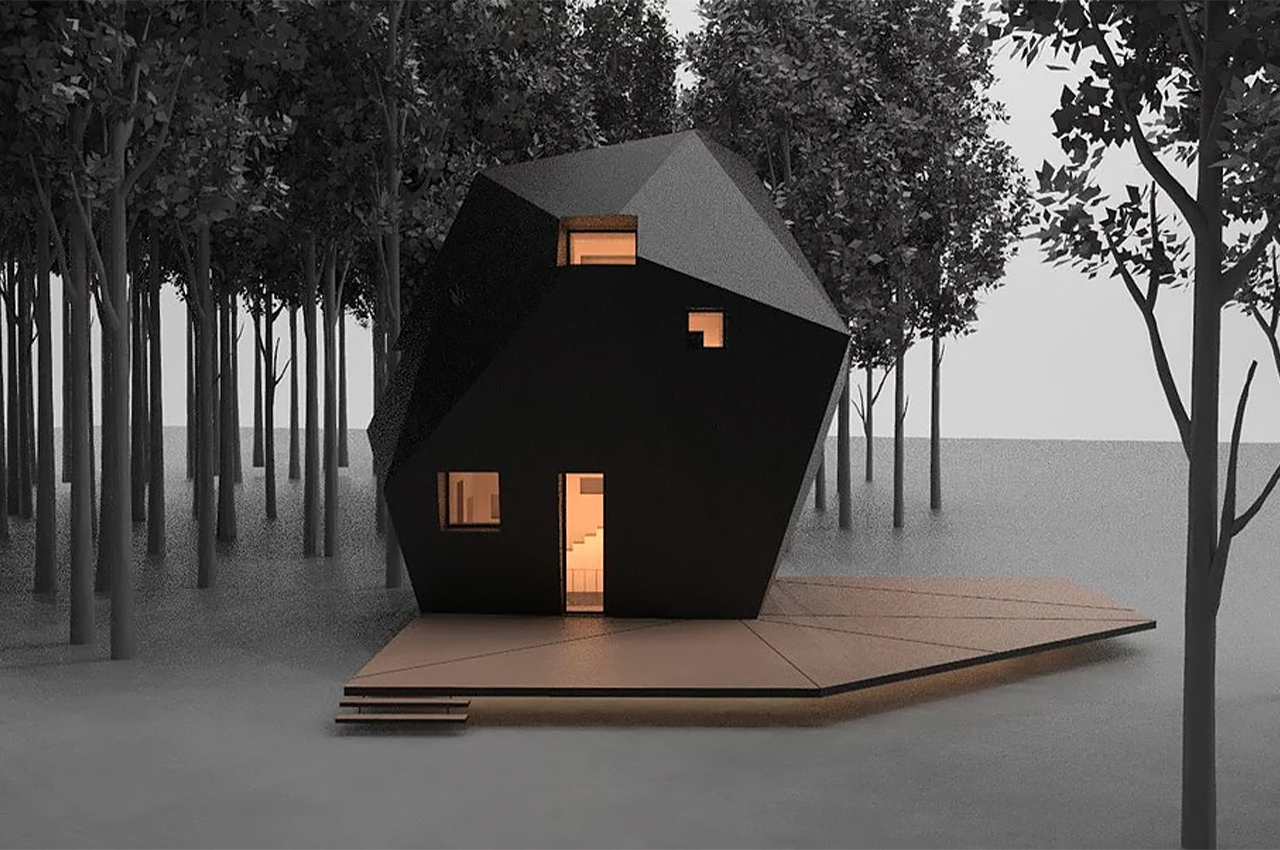
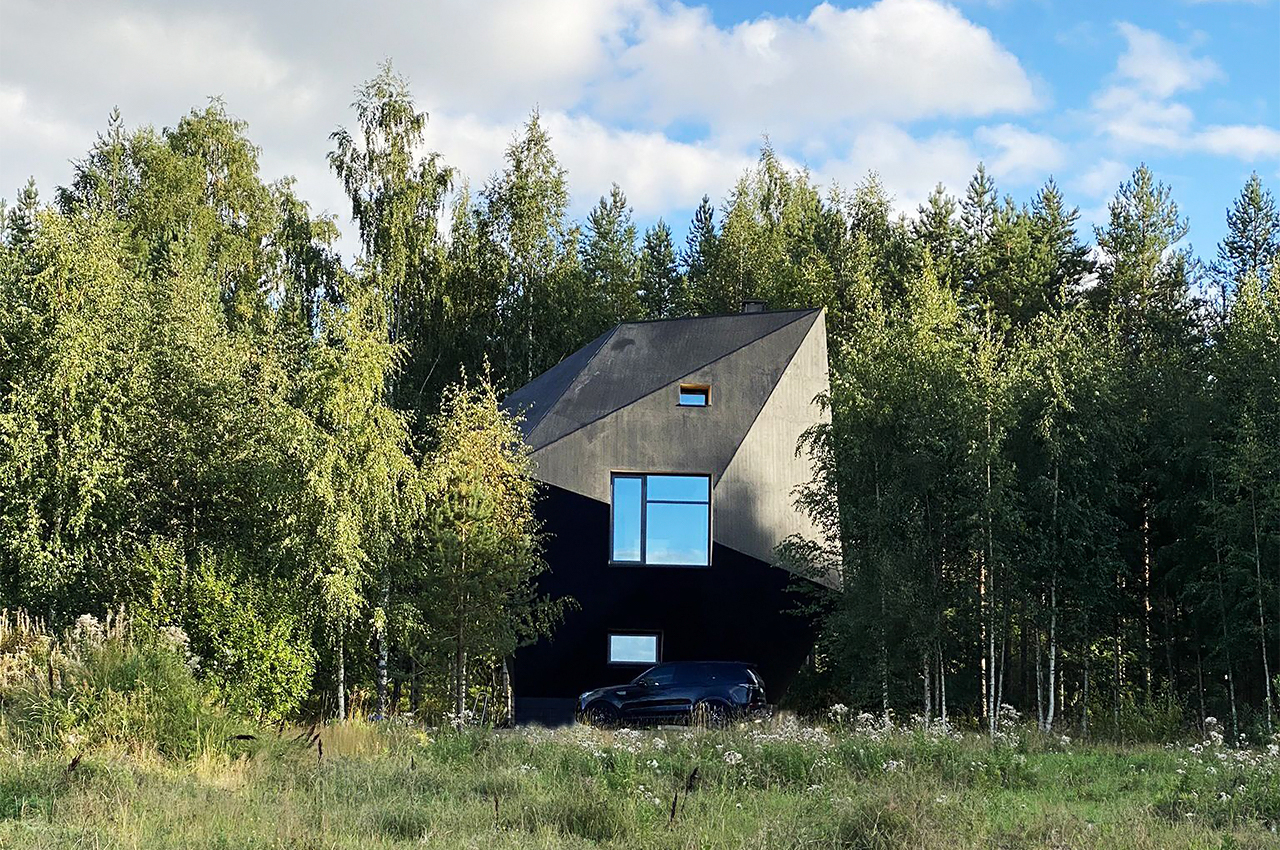
This cabin in the woods is an otherworldly, all-black, geometric structure built to provide cozy refuge even in harsh Finnish winters. It was designed for a California-based CEO who returned home to Finland with her family to be closer to her ancestral land so she could maintain it. The cabin is aptly named Meteorite based on its unique shape and is set in a clearing surrounded by spruce and birch trees. The cabin is made entirely from cross-laminated timber (CLT) which is a sustainable alternative to other construction materials. The three-story home is built entirely from 272 prefabricated panels of cross-laminated, locally sourced timber—a sustainable material that lends itself to digital design methods and follows the Finnish tradition of timber construction.
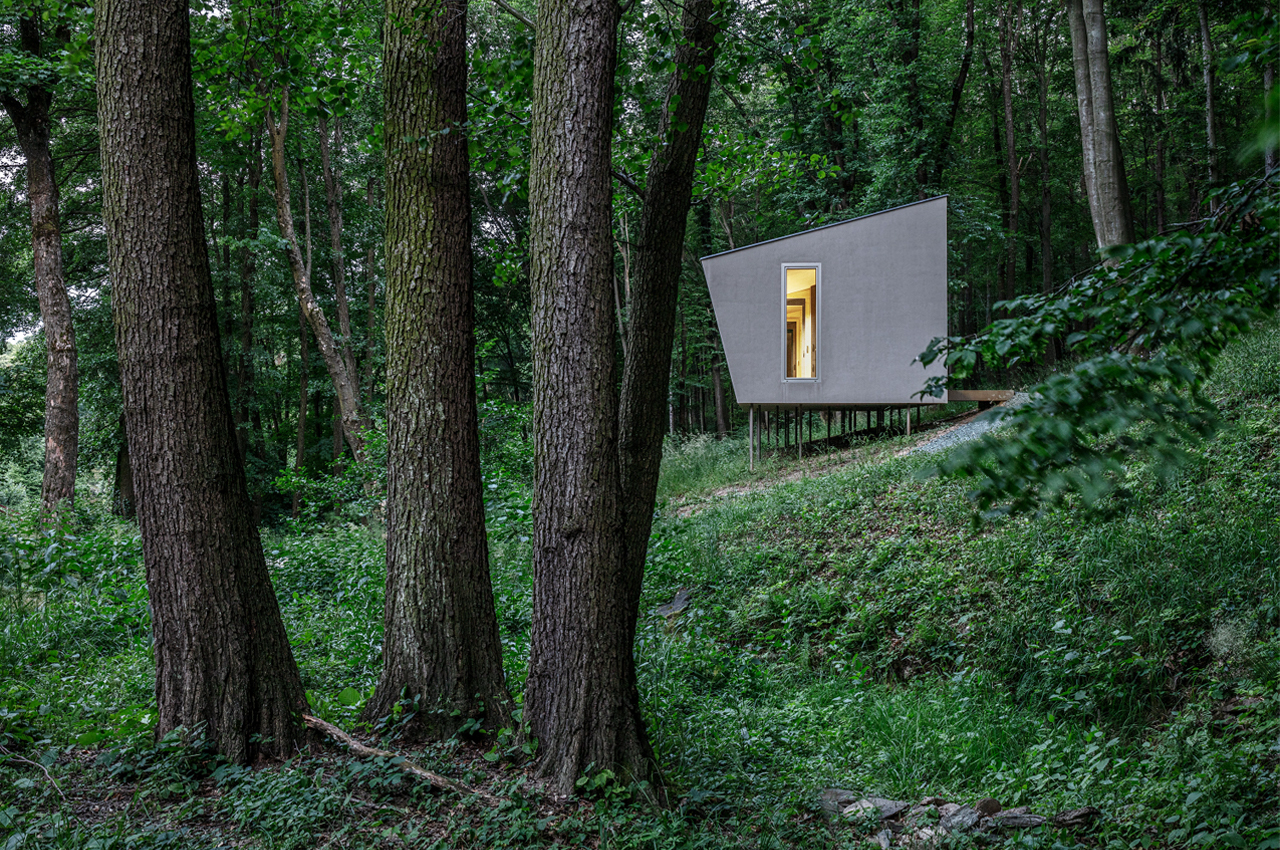
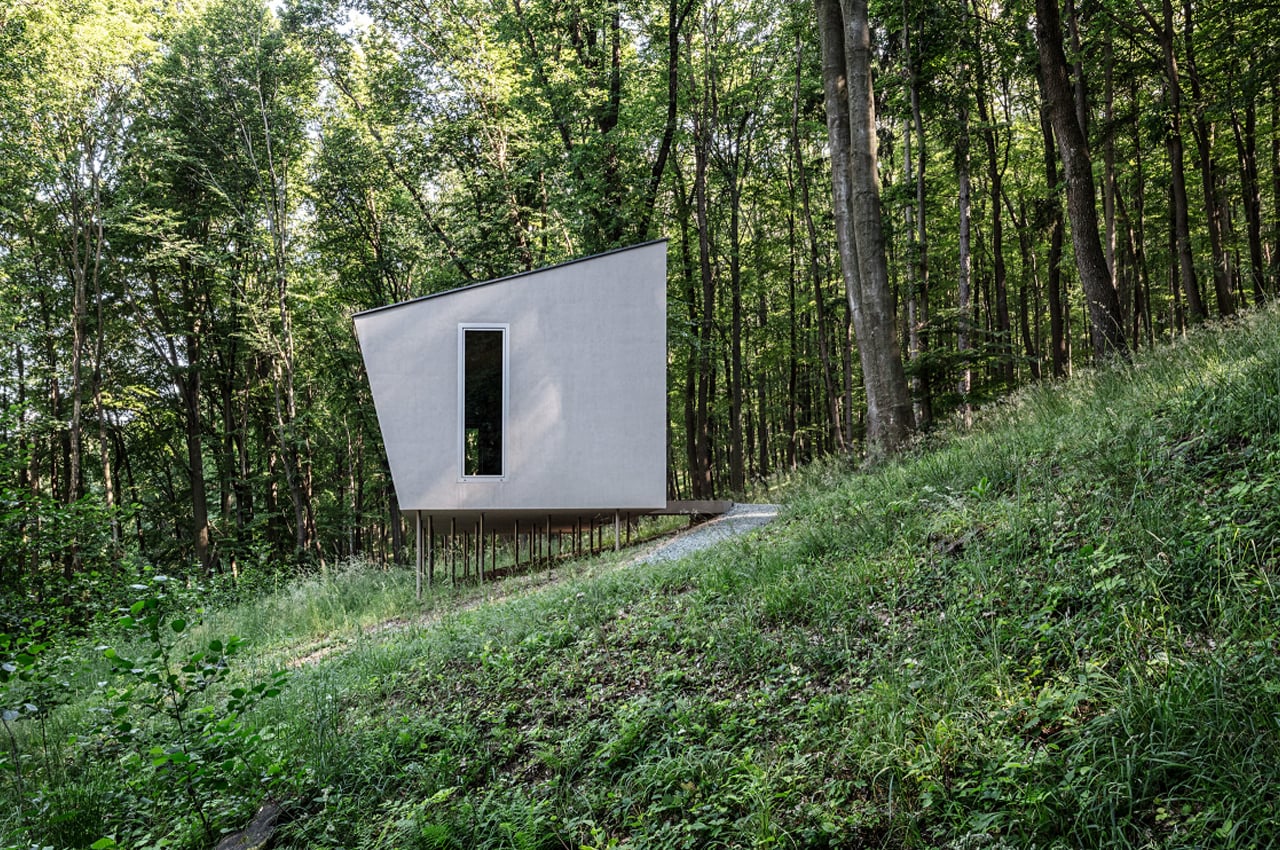
When building Cabin Moss, the architects at Béres would return to the old proverb, “Measure twice, dig once.” Designed by Attila Béres and Attila Hideg, Cabin Moss seems to float atop an area of untouched forest ground, one of many choices made to preserve and respect the natural world that surrounds the cabin. Describing the home’s stilt-based foundation, the architects at Béres note, “Thin stilts are carefully located so that we could keep and protect the roots of the surrounding trees. No need for any excavation or filling with machines that ruin the natural context. The structural system of the house had been created so that it offers some flexibility for this effort at realization.”
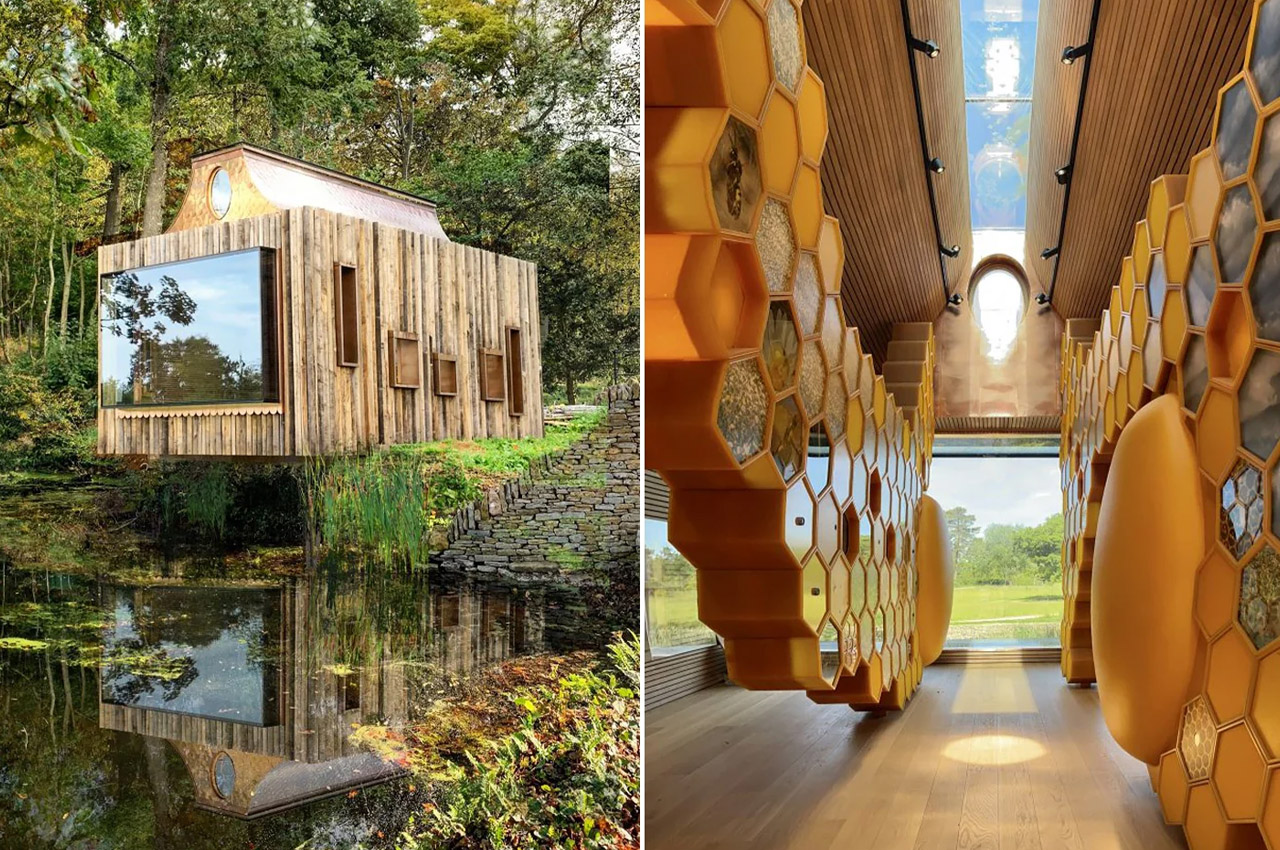
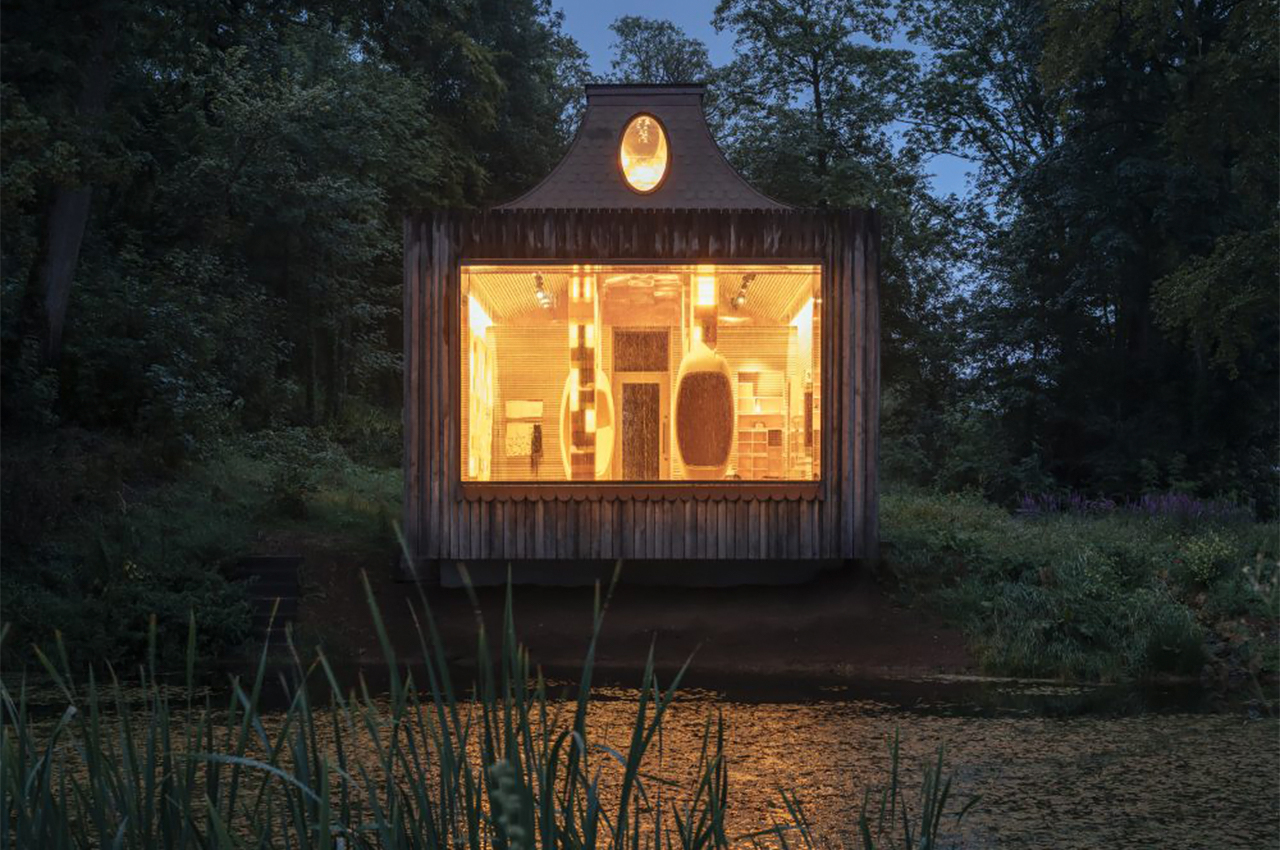
This lakeside apiary in Newt, Somerset has been designed to provide a home for the bees while creating an immersive educational experience. Called Beezantium, it draws on the long tradition of pavilions that evoke a sense of whimsy and playfulness – almost like a cabin in the woods full of speaking bees! Beezantium was built with a careful range of design considerations to serve and exhibit the hive in an organic yet fun way. Beezantium occupies a former unused wasteland that has been transformed into a natural expanse, so while this waterfront property might have been cheap with the right design and purpose it’s now prime! The wooden structure is topped by a sloping roof that is wrapped in copper shingles which creates a jewel-like effect that also acts as a beacon in the woodland surroundings, drawing visitors towards the structure. It looks like a cozy cottage right out of a storybook.
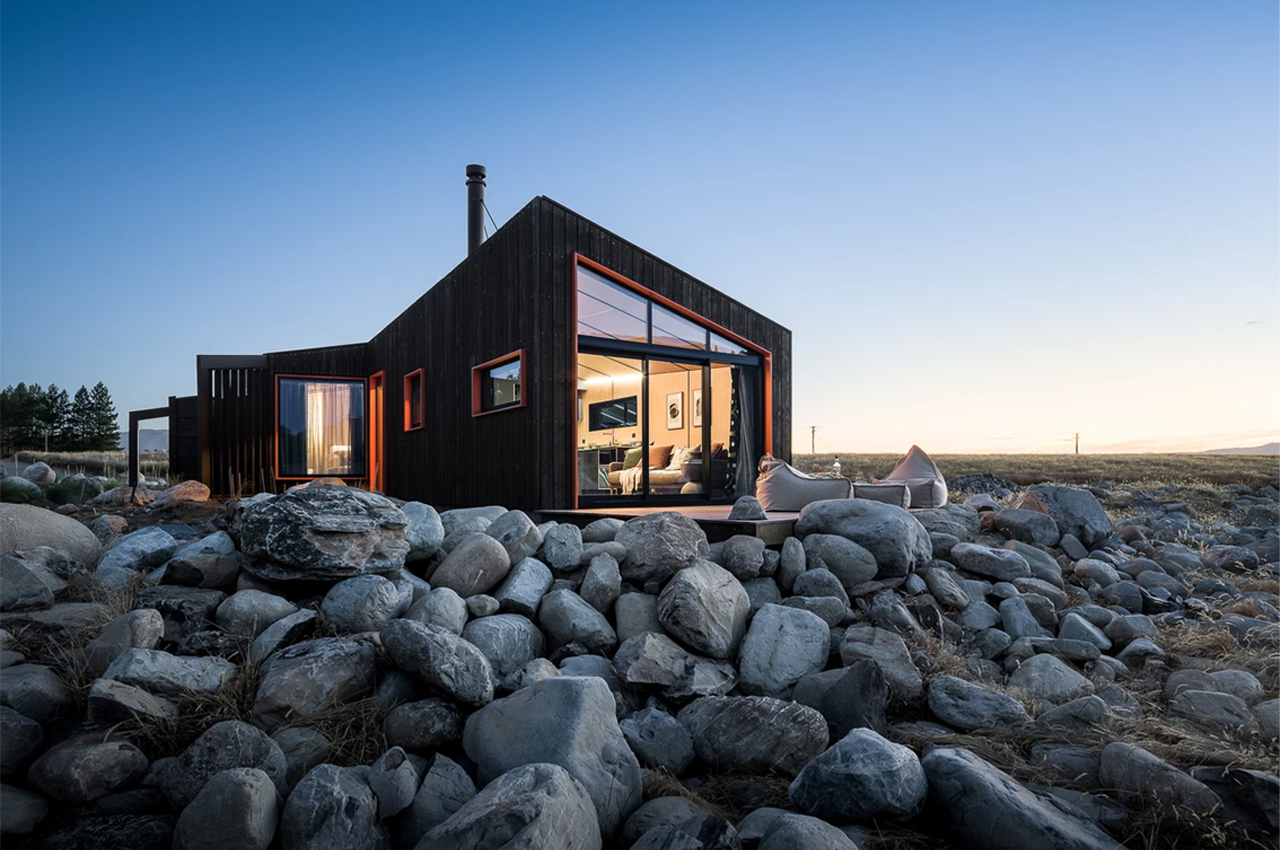

Skylark Cabin, a 50sqm residence located in the foothills of New Zealand’s Ben Ohau mountain range was inspired by the flight and song of skylarks. Similar to the skylark’s grassy, on-ground nest, Skylark Cabin, cloaked in rough sawn larch timber rain-screen, pokes a gently pitched, yet angular roof just above the sloping grasslands. Acclimating to the prairie’s harsh, windy conditions and radical temperature shifts, Skylark Cabin’s rain-screen cladding was chosen for its year-round durability. Amidst the dark stained exterior, bright burnt orange window frames and beams lead the gaze towards the home’s front facade where they’re, “poised to accommodate the purposefully framed views of the mountains and the stars that throughout the day or night provide interest, perspective, and scale,” as Connor puts it.
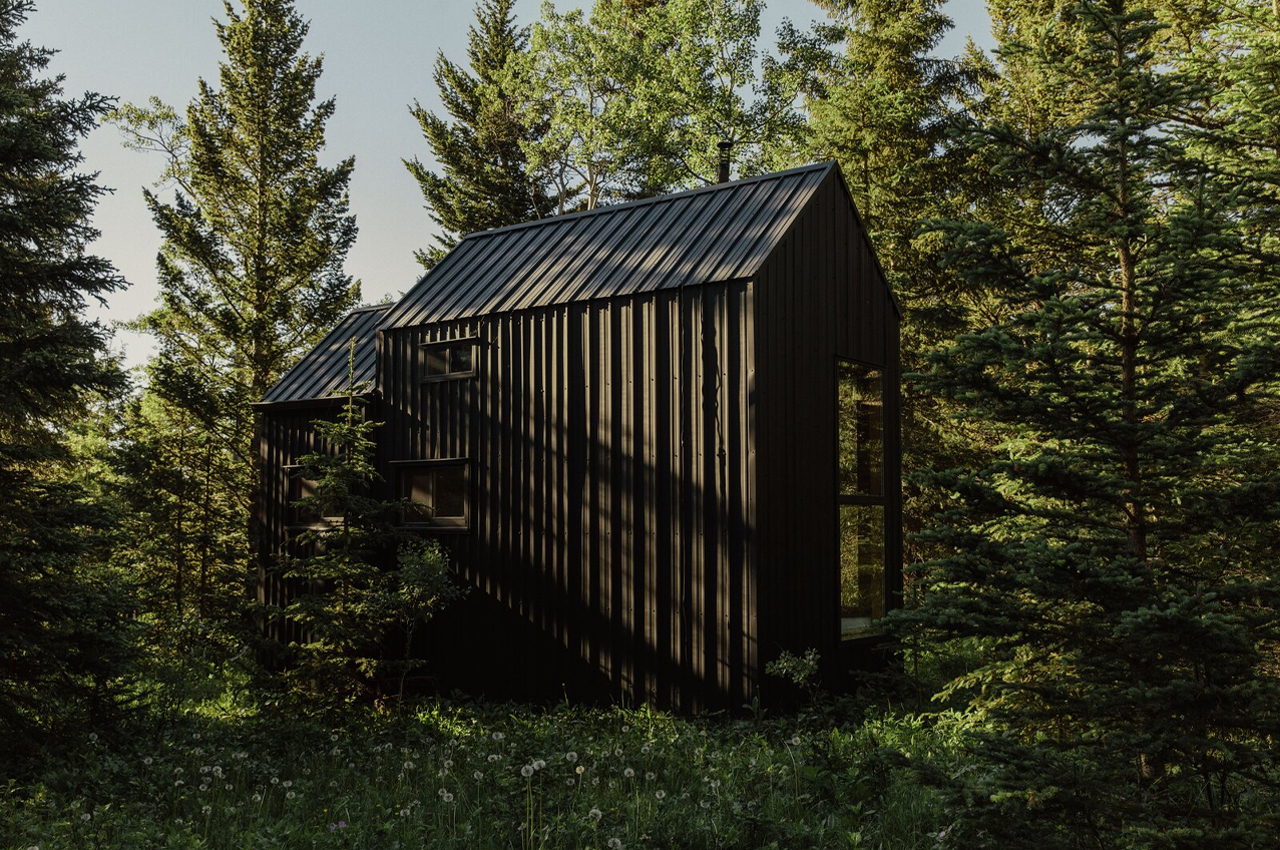
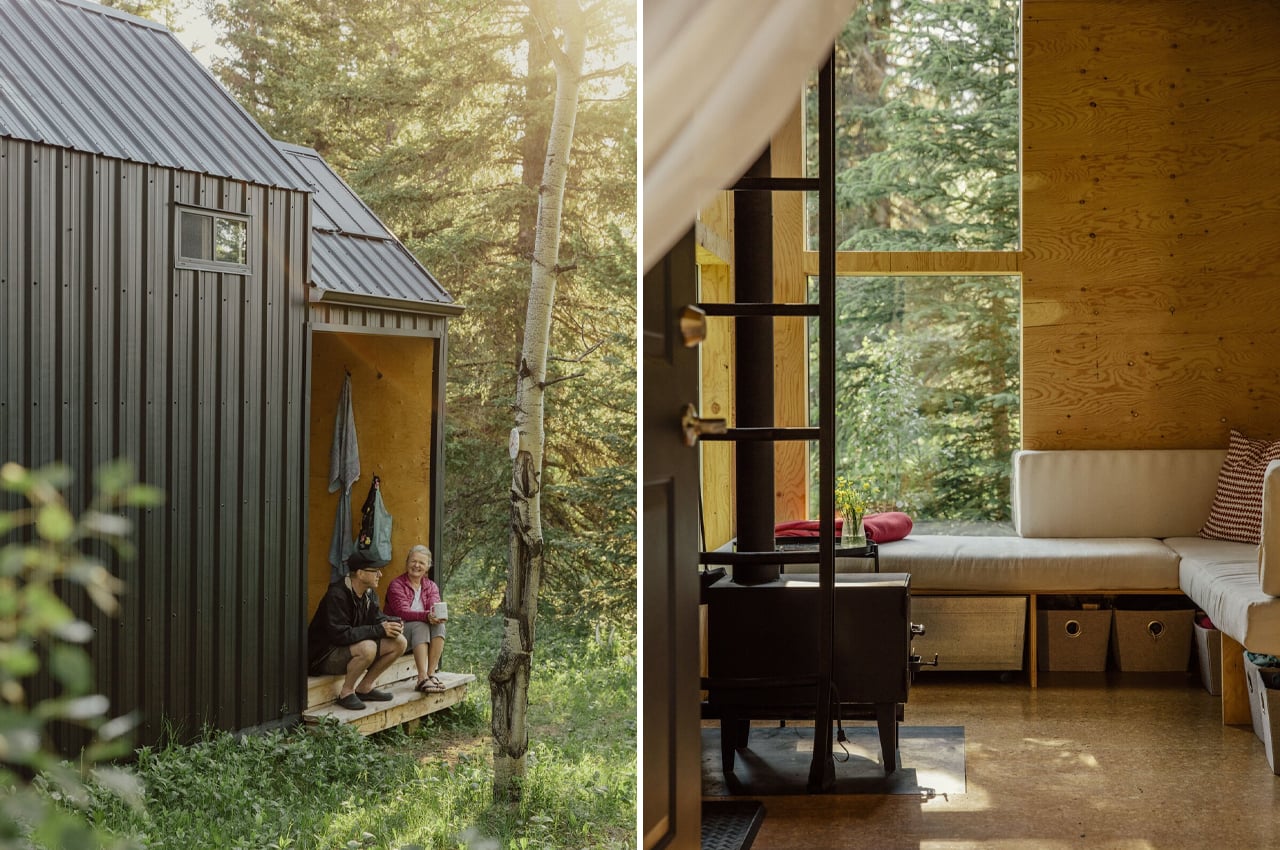
Retired industrial designer and former paramedic, Nathalie and Greg Kupfer began work on their off-grid micro-cabin in Canmore, Alberta after receiving a plot of ranch land and a decrepit shed from two neighbors. Following the cabin’s fortuitous beginnings, the Kupfer’s conceived a layout for their snug, solar-powered, 97-square-foot micro cabin built from recycled and repurposed outfittings, amounting to a total net cost of only $50. Finding new purpose in discarded steel, the Kupfer’s cast the micro cabins siding in steel for an all-season, durable finish. Receiving a seemingly down-and-out garden shed from a neighbor, Nathalie and Greg scored insulation material and glazed windows to keep the home warm during colder months and to bring sweeping views inside the cabin’s domed 14-foot ceiling.
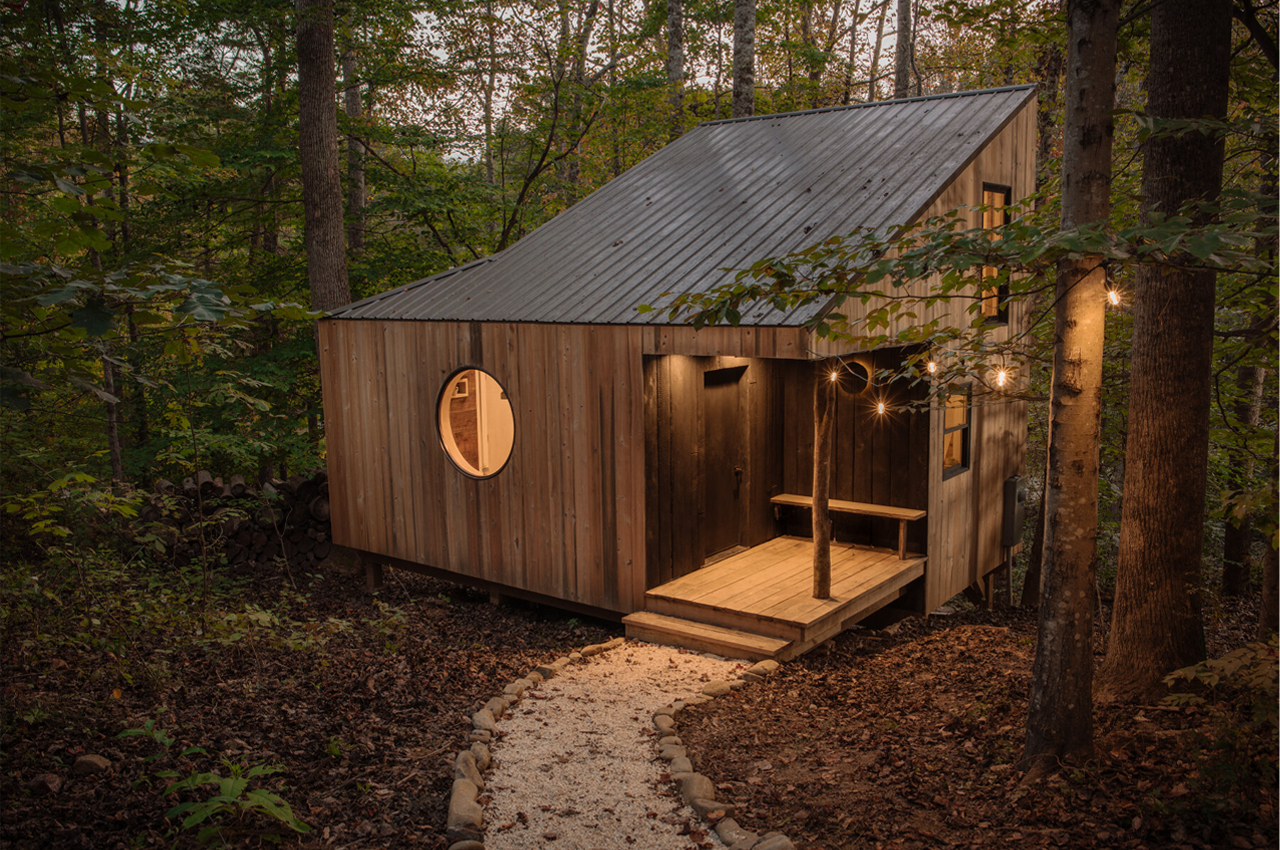
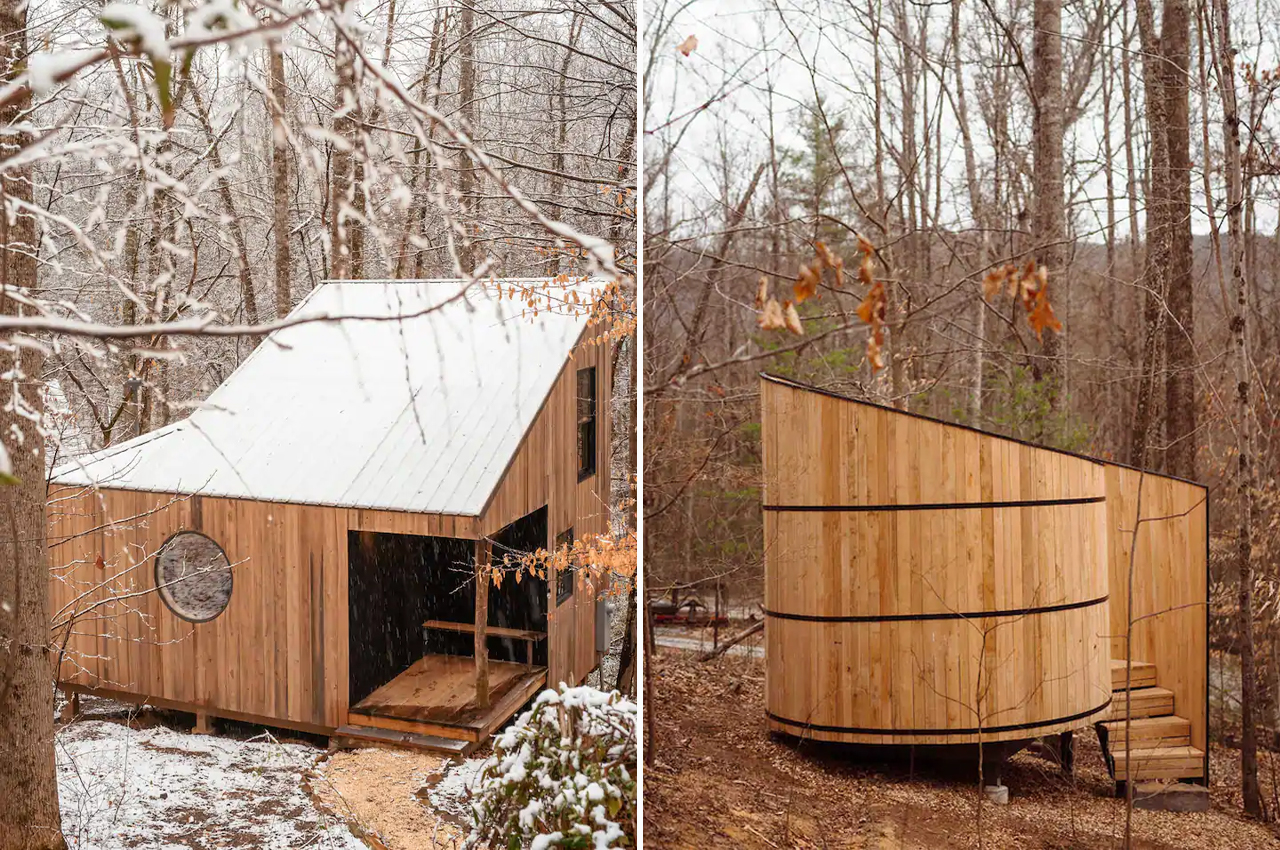
Brimming with artisanal goods and artwork of local craftsmen and artists, The Nook was designed to bring the handcrafted touch of the old world into the modern era. Described as a “collection of stories,” Belleme designed The Nook to link his personal history to the surrounding forest and architecture of the cabin. The tiny cabin is constructed from a collection of locally felled trees that Belleme memorized during a five-year stint spent in the Appalachian woods, during which he learned primitive building skills like creating a path of hand-split logs that leads to The Nook’s front entrance.


Split evenly between two floors, Pisqal comprises around 70-square-meters in area, forming a cubic frame that backdrops the cabin’s A-frame style eaves. The designers behind Pisqal chose a cubic frame to border the cabin’s A-frame style eaves to create more interior space. Inside the cabin, the Shomali designers gave the home an open-floor layout, with the living areas contained to the first floor and the main bedroom occupying the entire top floor. With such an open-air layout, quirky design elements were incorporated like a ladder that replaced a traditional staircase, bringing residents from the cabin’s ground floor to its loft bedroom.
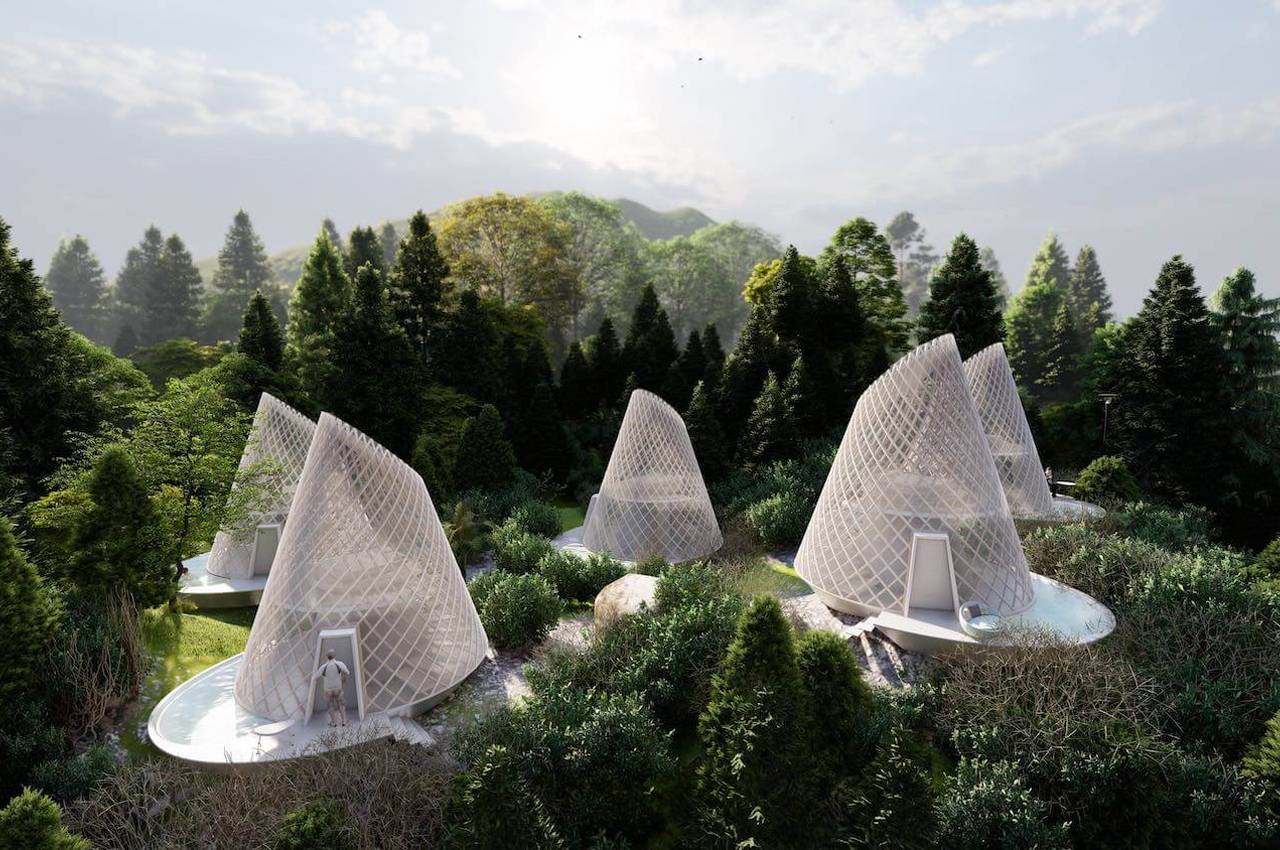

Located next to the river, the Cocoon Villas as currently envisioned offer panoramic views of the surrounding environment through a glass facade that’s crisscrossed with diamond bamboo joists. The diamond bamboo framing supports and protects each villa’s structure with natural waterproof and insect repellent properties, similar to Kevlar. Each villa comprises two floors, the ground level is reserved for social gatherings whereas the top floors are kept for sleeping and panoramic vista points. In addition to its protective measures, the bamboo joists play with the natural sunlight to form unique shadows throughout the home during the day.
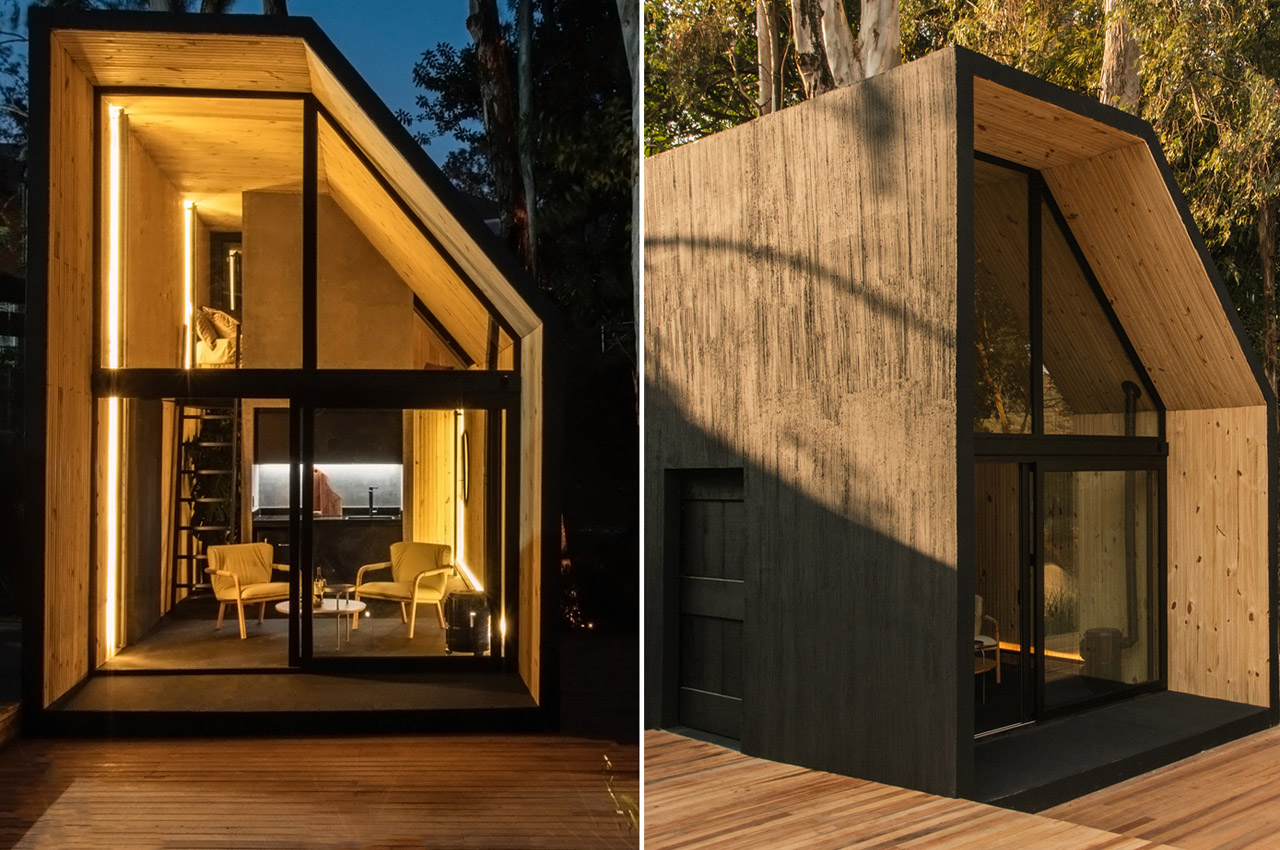
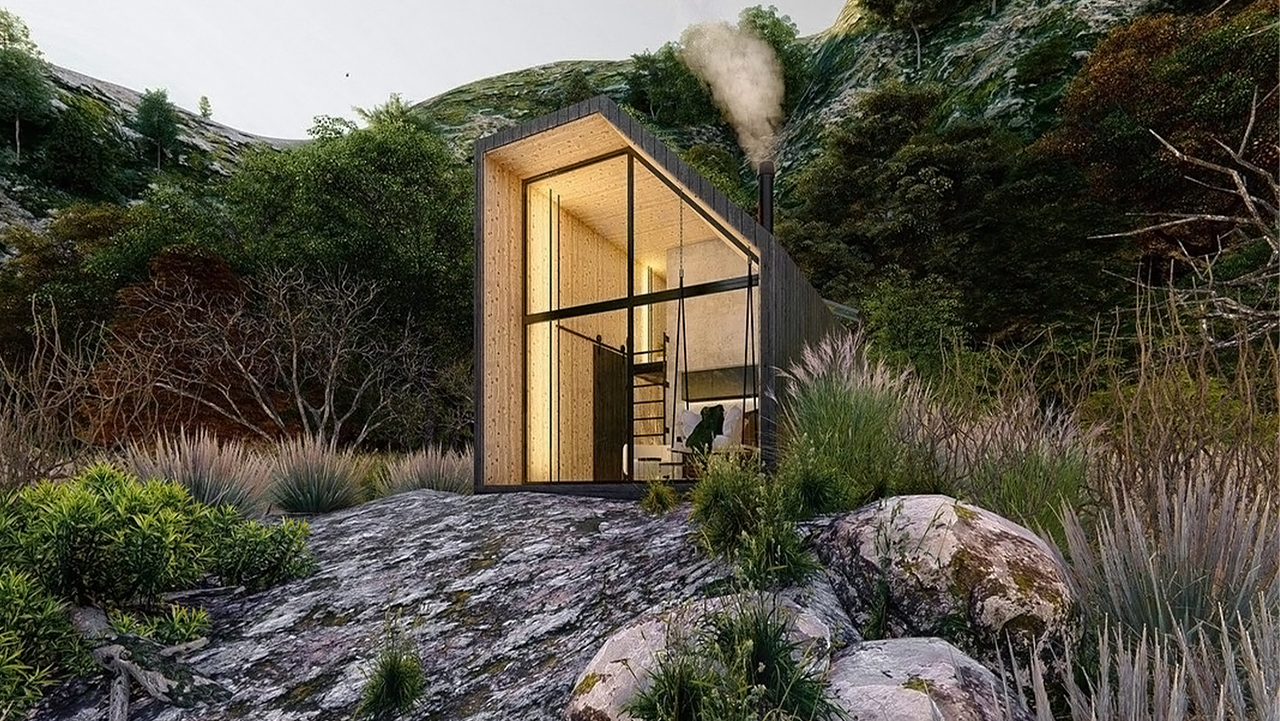
Cabana was made to fit in any space and location while making sure it had minimum impact on the environment which guided every detail such as the choice of materials or the process of assembly. The black, boxy unit with contrasting warm wooden interiors feels like the perfect place to read my entire pile of unread books for days! It offers a cozy refuge from the chaos of our fast-paced lives. Since reducing construction impact on the surrounding was a priority, the team chose steel, cement slabs, and reforested wood for the structure as well as sealing materials. This minimized material waste through leftovers, water consumption, and carbon emissions which increased the overall energy efficiency of Cabana from design to construction and ultimately its usage.
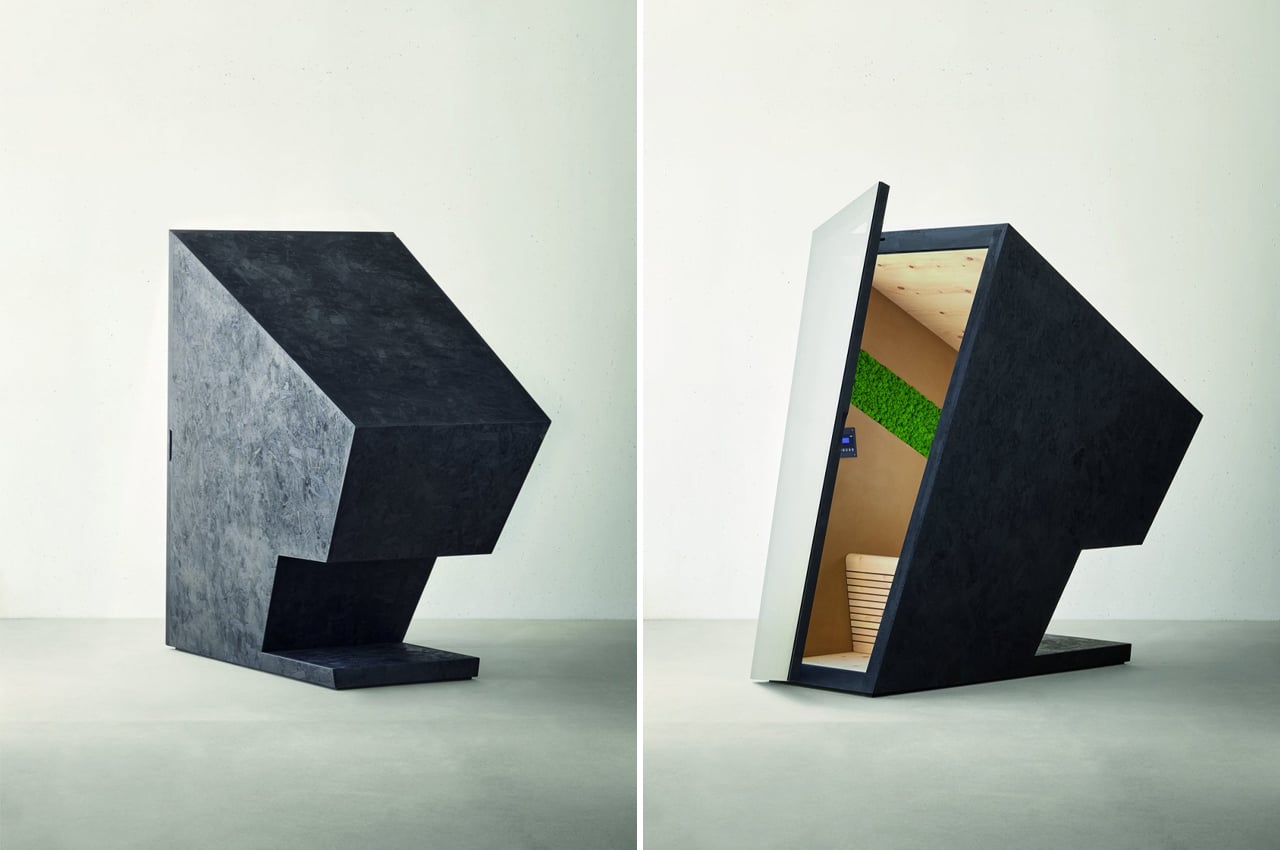
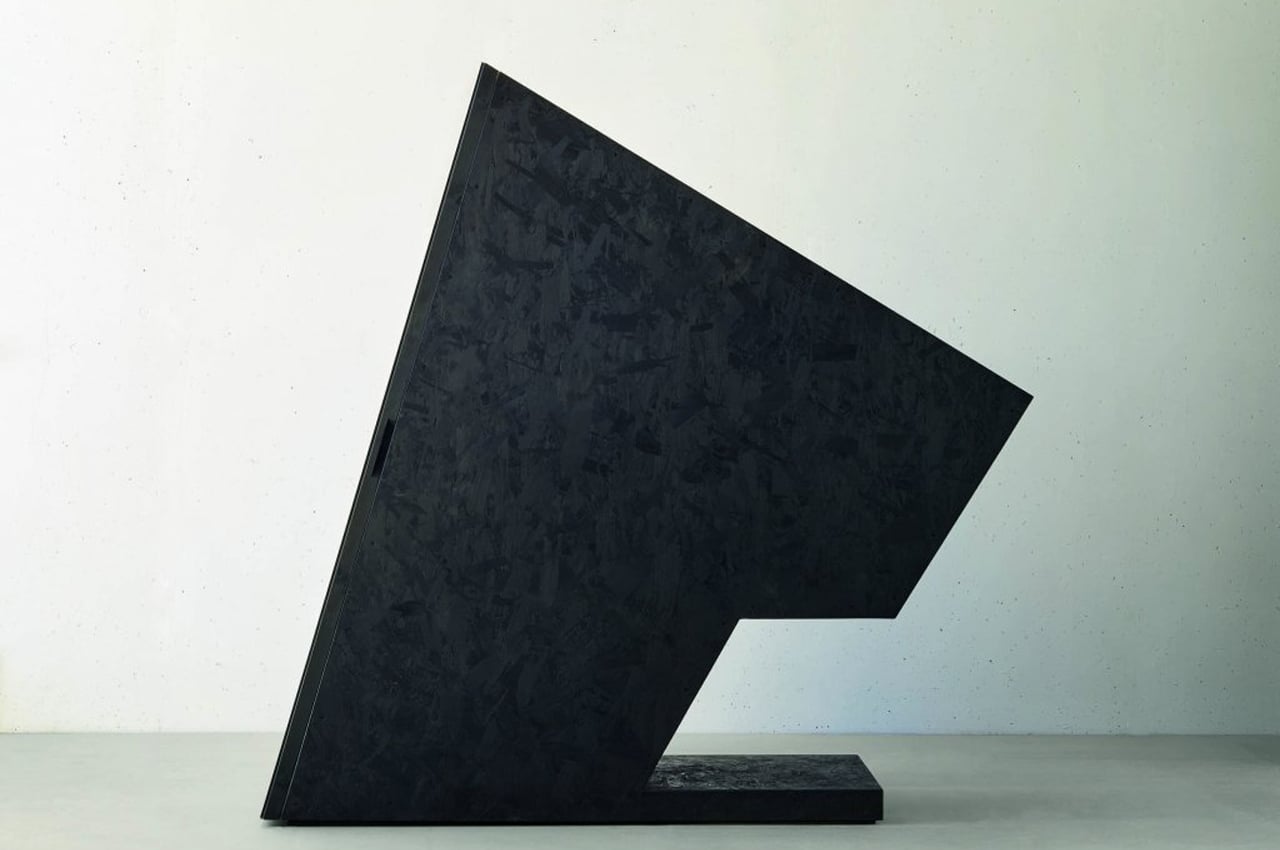
Recognized by German Design Awards, Klimakabine is the world’s first climate-controlled micro-cabin built from OSB and stone pine with a loam and moss filter for cozy vibes and fresh air. Paneled in OSB, Klimakabine features a single wooden bench and is constructed from stone pine, a type of antibacterial wood. The build of Klimakabine resembles a sitting pod from the outside and keeps a sloping structure that encourages users to sit back and recline. Sloping in tandem with the glazed door opening, a loam and moss filter helps clean the air inside Klimakabine and regulates the climate to ensure a comfortable sitting period. Enhancing the soothing nature of Klimakabine, Declara glazed the front door to give it a translucent look that provides some privacy for the one sitting inside too.
The post The Top 10 Cabin Designs of October that are the ultimate post-pandemic getaway destinations you’ve been hunting for! first appeared on Yanko Design.
0 Commentaires