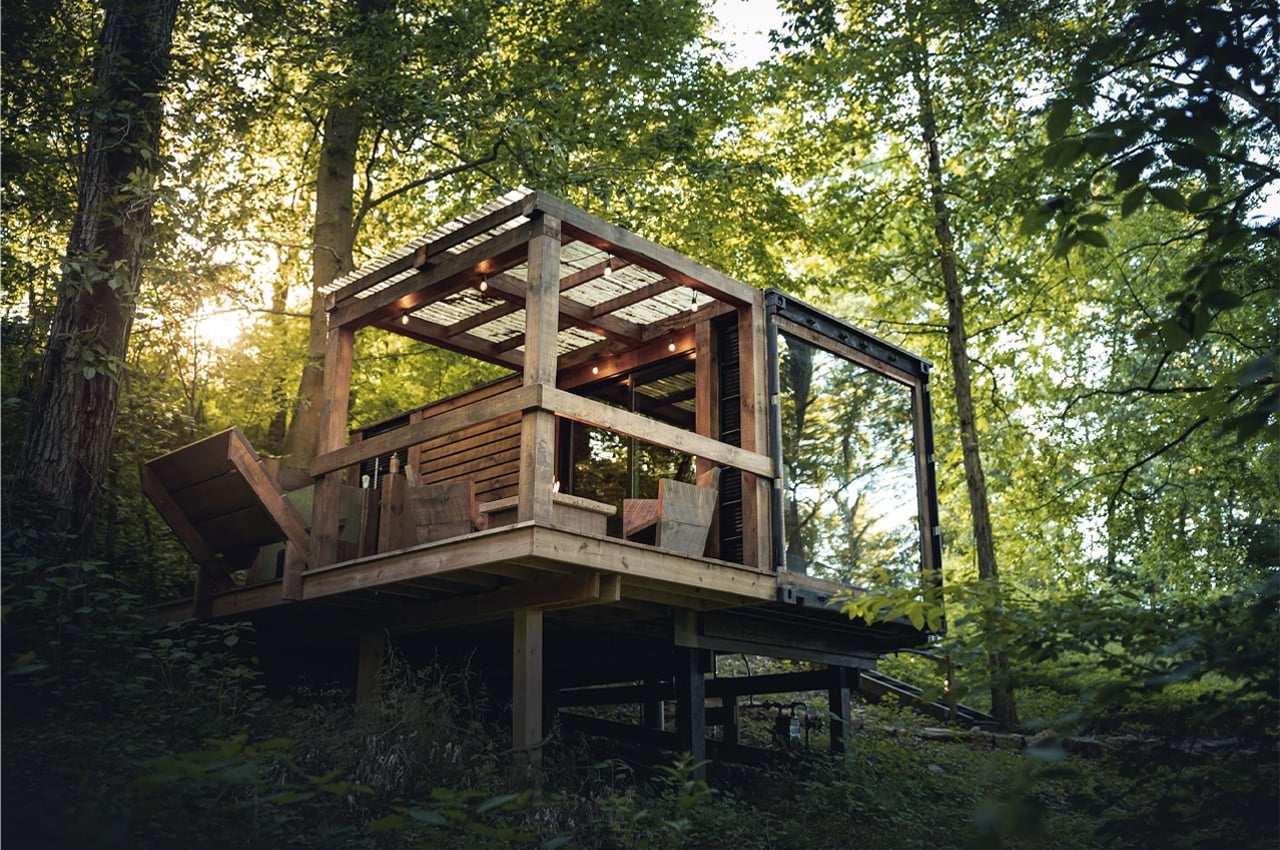
Recently, repurposed shipping containers have gained immense popularity in architecture! They are being used to build homes, offices, and other architectural structures. It’s a sustainable trend that gives birth to compact, modular, and easily portable structures that can serve as almost anything – from tiny homes to even swimming pools! This trend basically eliminates the process of construction, hence reducing greenhouse emissions, and contributing to designs that are not only ecological but economical as well. And, we’ve curated some of the most amazing architectural structures for you, that have been created from shipping containers. Sustainable, compact, and surprisingly good-looking, these designs could be the future of modern architecture!
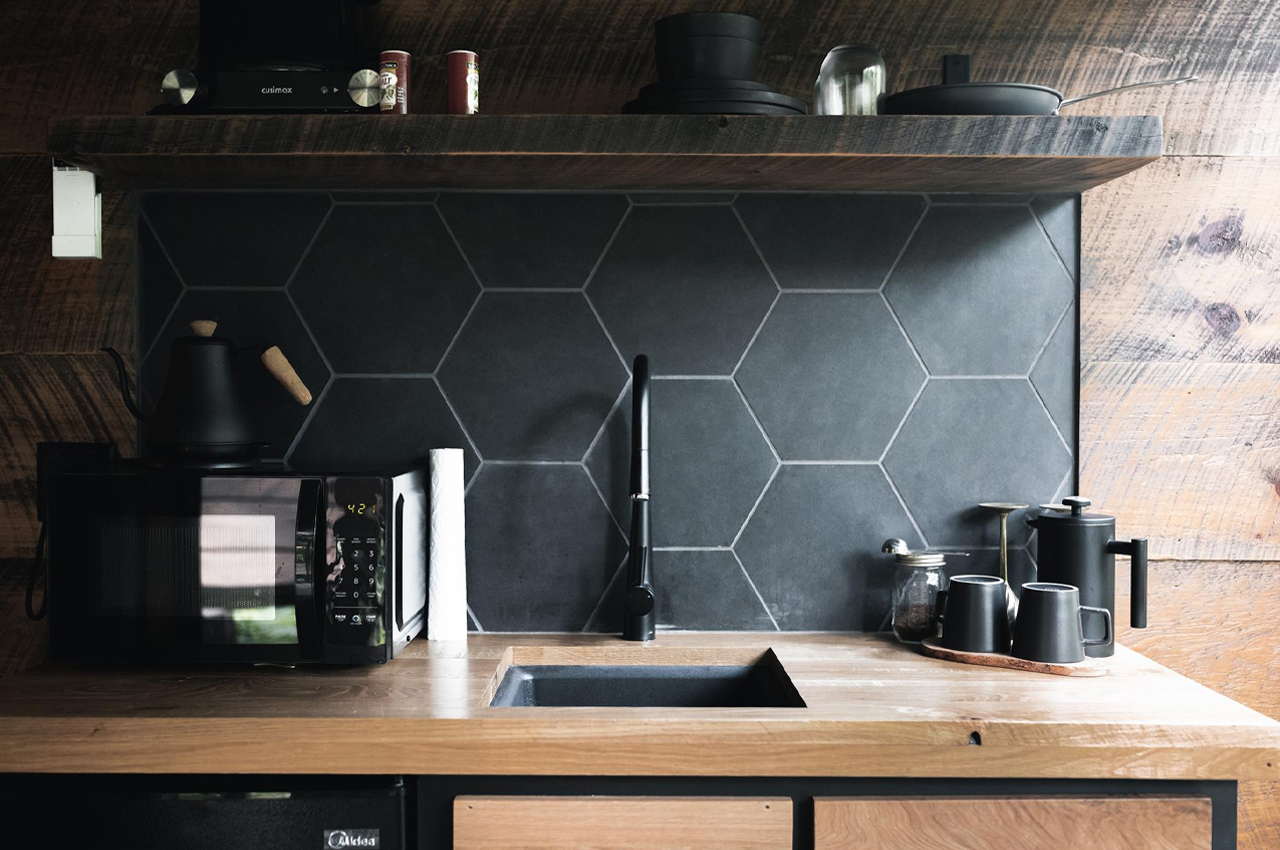
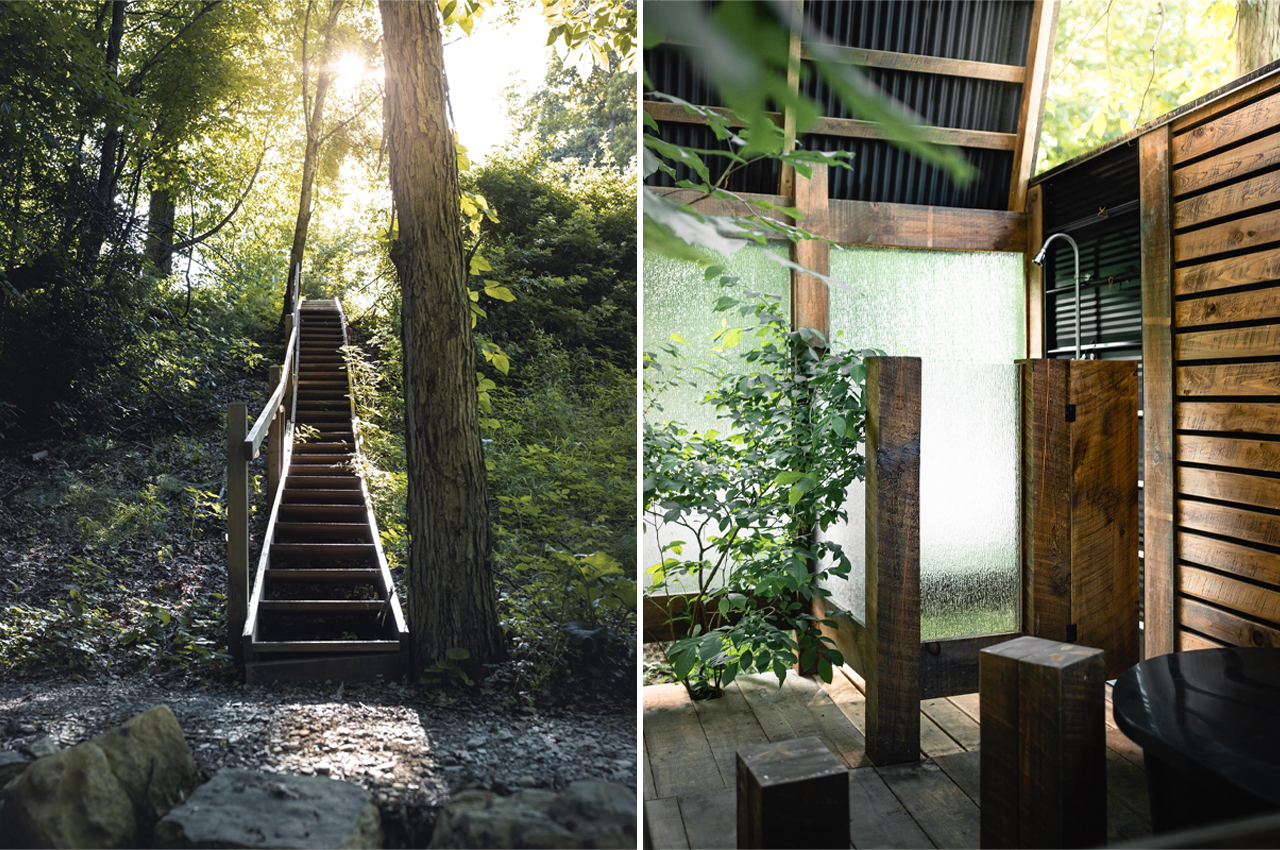
Ela, a tiny home currently available for booking on Airbnb, is one of two shipping containers turned cabins designed by Bethany Hershberger that sits in the forested clearing of Walnut Creek, Ohio. Arriving at the tiny home, guests descend a long timber staircase that brings them to the forest floor where Ela is located. Situated on a slight incline, Ela emerges from the trees on an exposed wooden foundation that carries the shipping container and outdoor leisure area. Accessible via a folding loft step ladder, the outdoor living area features a lounging area with plenty of chairs, a natural gas fire pit, an outdoor shower, and a tub. From the shower to the deck chairs, Ela finds warmth in natural wooden accents and textured glass elements to create a private, yet intimate leisure area.
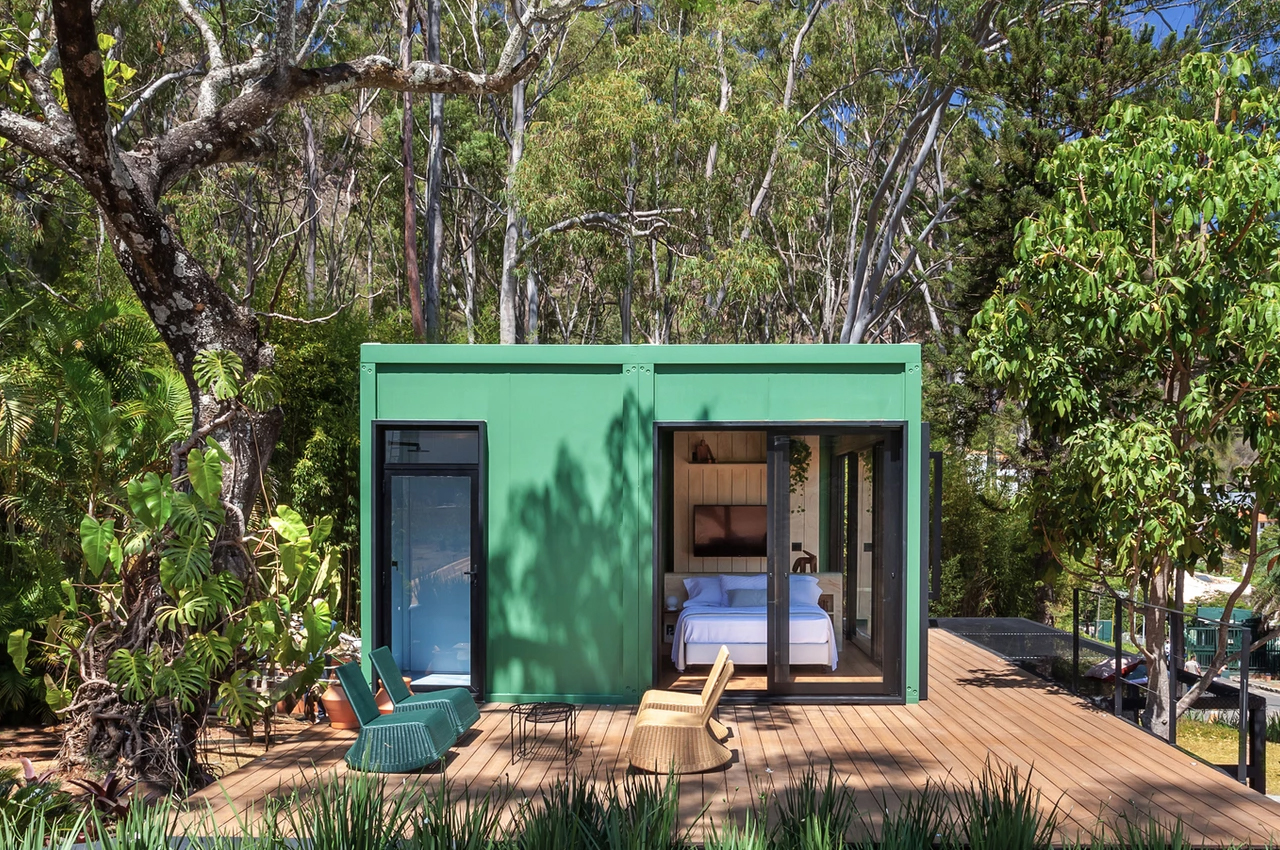
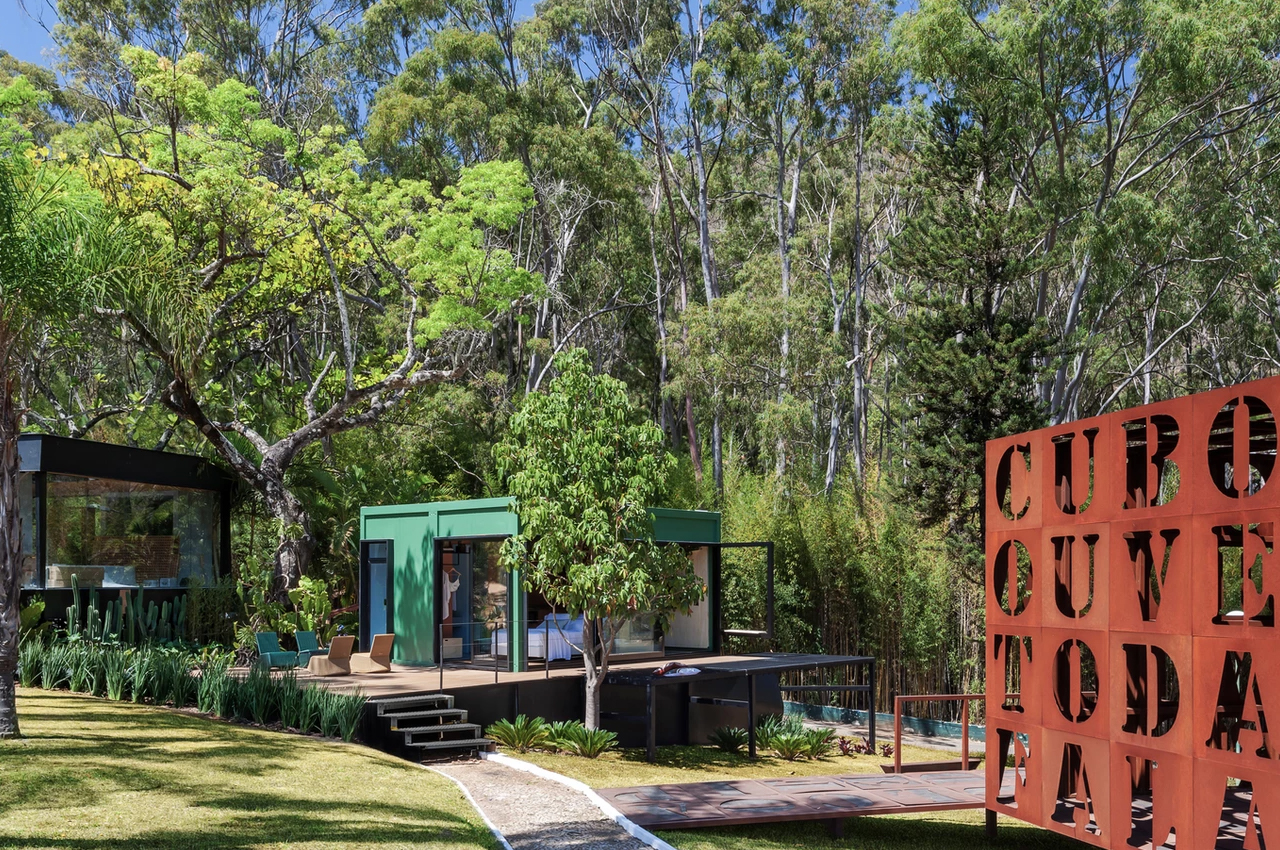
Estúdio Lapinha in Belo Horizonte, Brazil is a tiny home constructed out of two conjoined shipping containers, designed by architecture studio Plano Livre. By design, the corrugated steel boxes are prepared for every season and all the elements that come with them. In Belo Horizonte, Brazil, Plano Livre, a Minas Gerais-based architecture studio, designed and constructed Estúdio Lapinha, a tiny home formed out of two conjoined shipping containers. The hydraulics of Estúdio Lapinha reside in the former module, while all of the home’s furniture and living spaces are located in the latter.
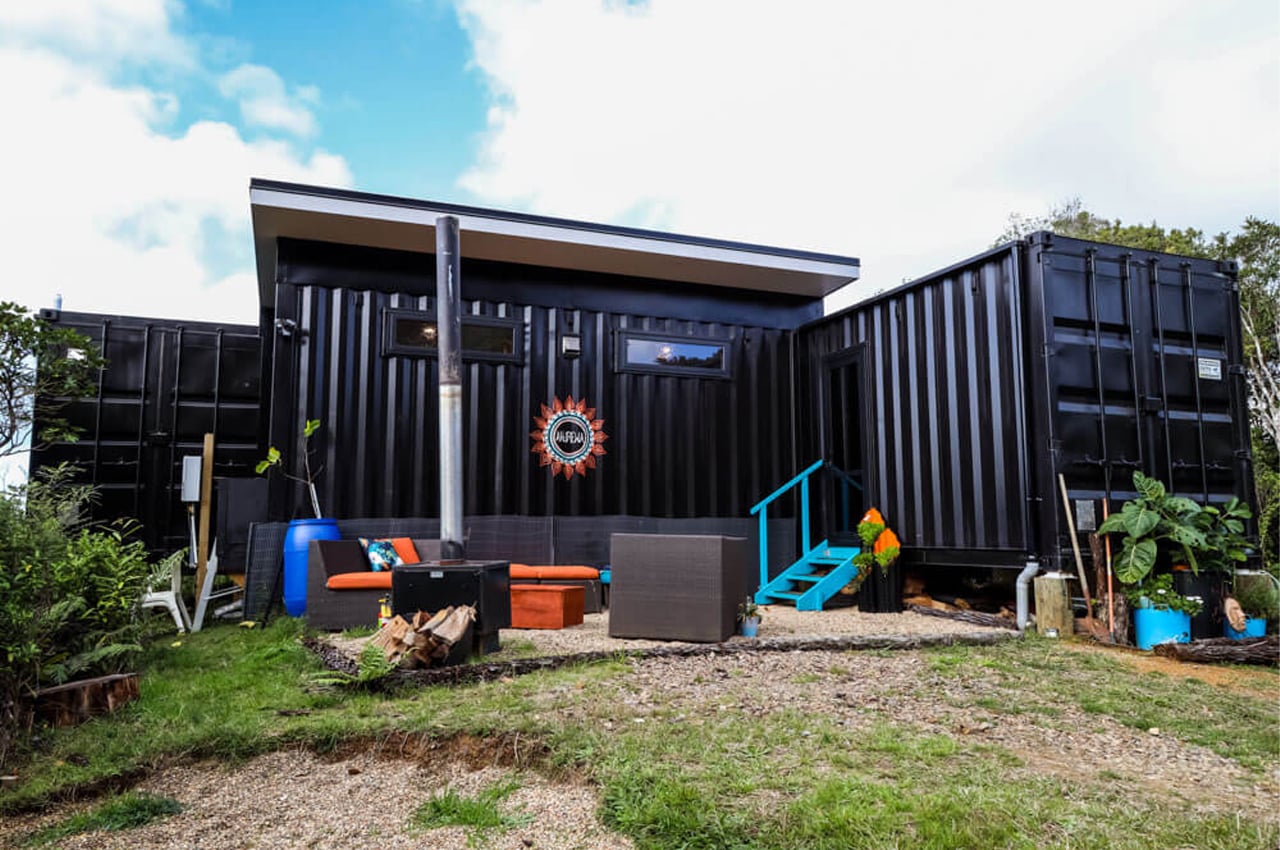
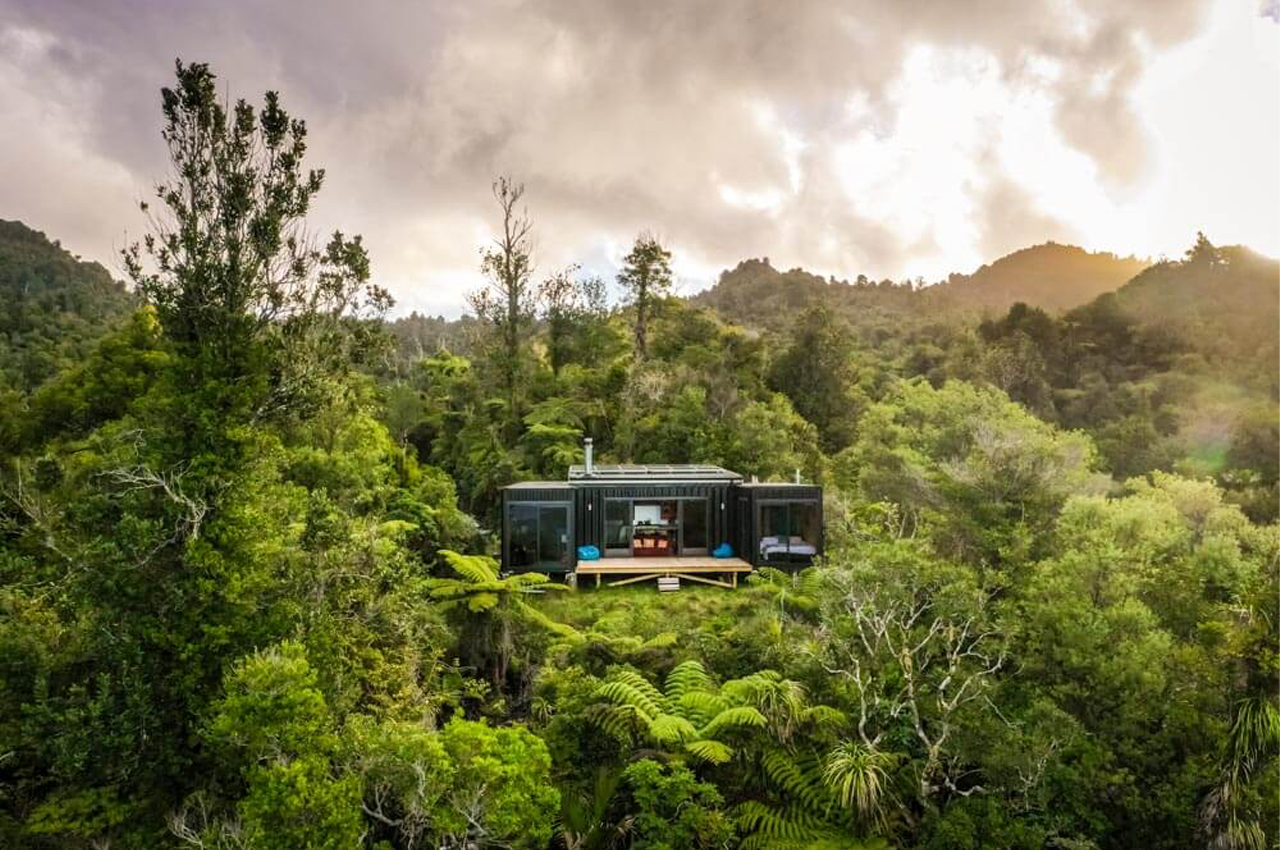
Ahurewa is a 60m2 off-grid tiny home constructed from five shipping containers to provide natural eco-insulation and the potential for modular expansion. Situated in the mountains of New Zealand’s Mahakirau Forest Estate, Ahurewa is a sustainable tiny home equipped with twelve solar panels, a 4kw system inverter, two 25,000 liter water tanks, and a worm-composting septic system. Composed of five shipping containers, the tiny home benefits from natural eco-insulation and an industrial build that’s long-lasting and durable. Four of the five shipping containers are dedicated to actual living space, while the fifth shipping container only keeps the home’s mudroom. The mudroom primarily functions as a transitional space between the outdoors and indoors.

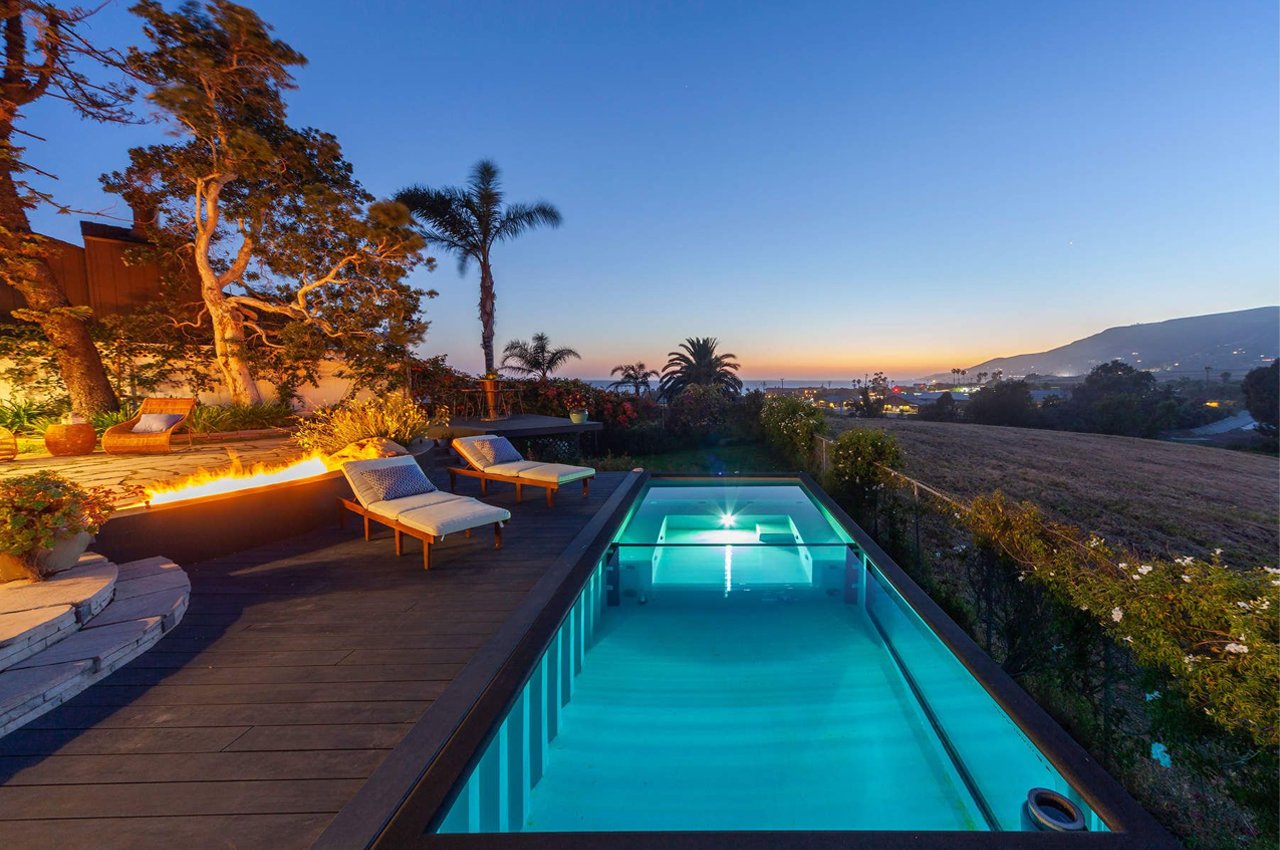
Dubbing them “the world’s cardboard boxes,” Rathnam felt inspired to build the pools as a means of giving the discarded shipping containers new purpose and new life to backyards. The shipping containers are purchased by Rathnam after goods are shipped to North America from China since they would otherwise just be discarded and not reused for shipping purposes. Depending on your backyard and its building parameters, Modpools can be customized to fit. No matter where you live, Modpools can be integrated into your home’s environment. Maintaining a clean and dent-free look, Rathnam’s Modpools are formed from single-use containers that only ship goods such as cellphones, computers, and clothes.
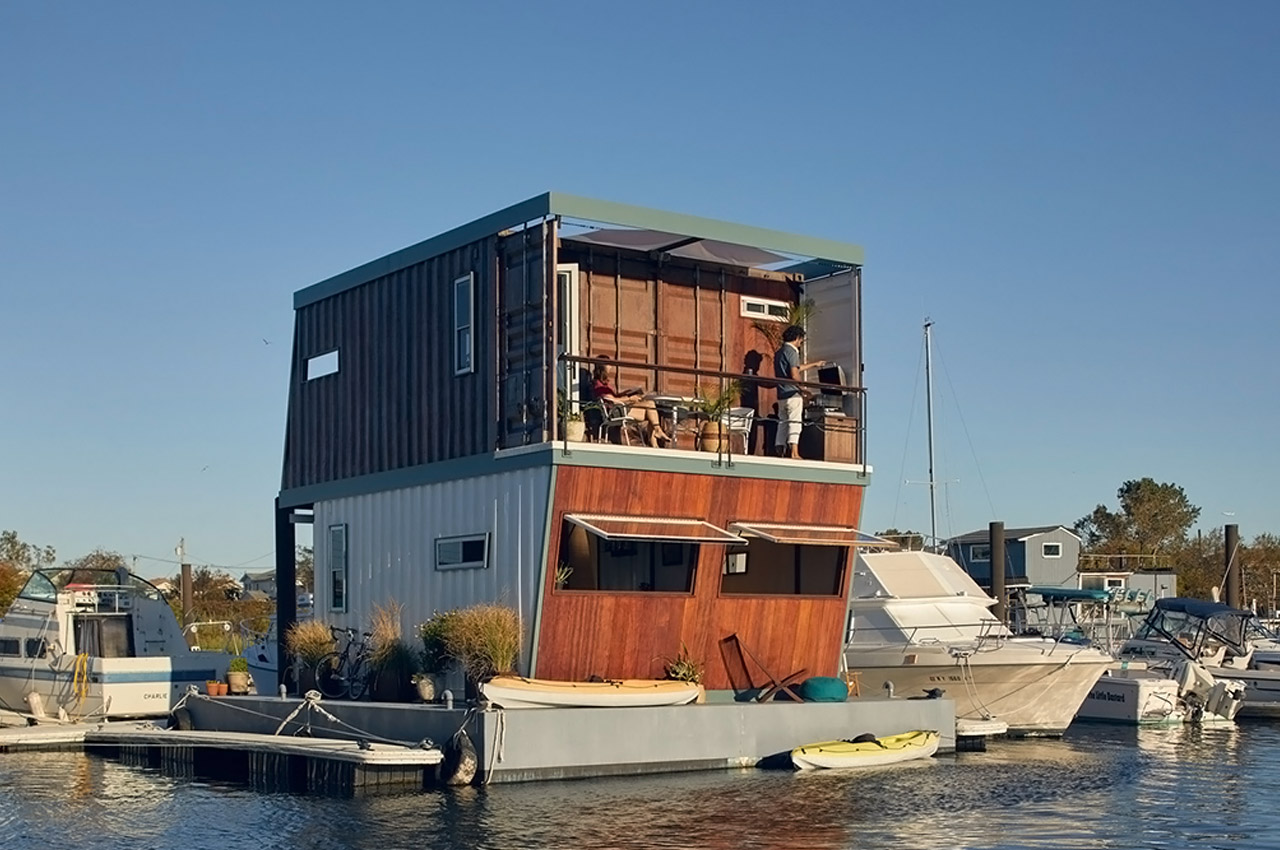
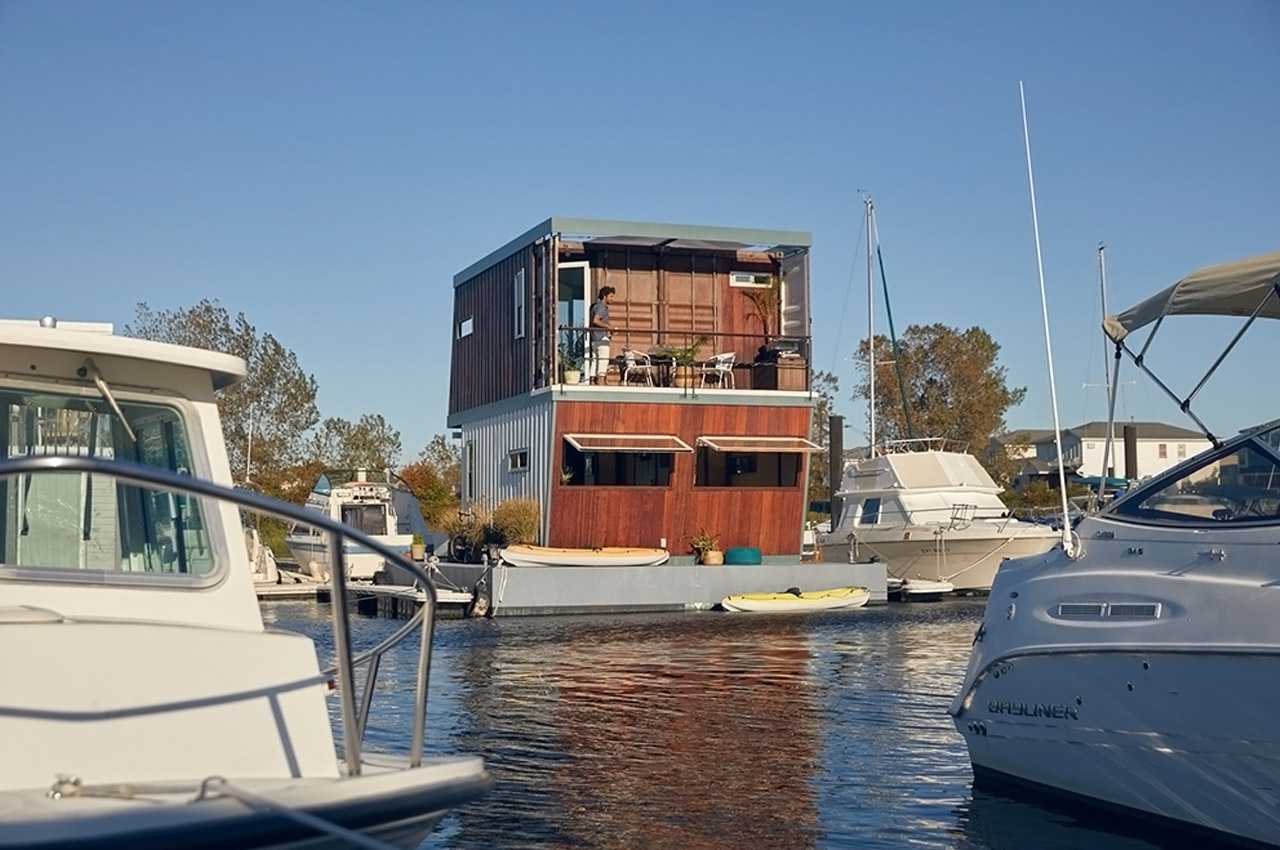
This two-story home crafted from shipping container materials and Sapele wood is designed to rise and fall with the natural changes in sea level as we battle climate change. Kairu is a variation of the Japanese word for frog which is an homage to the water-based home. The area is still recovering from Hurricane Sandy even after a decade and could use innovative reconstruction. That is where Kairu House comes in as an affordable, sustainable, and resilient home. It will become the primary residence for the founder and principal architect of Rekstur and his family. The main building is made of two 40-feet-tall shipping containers.
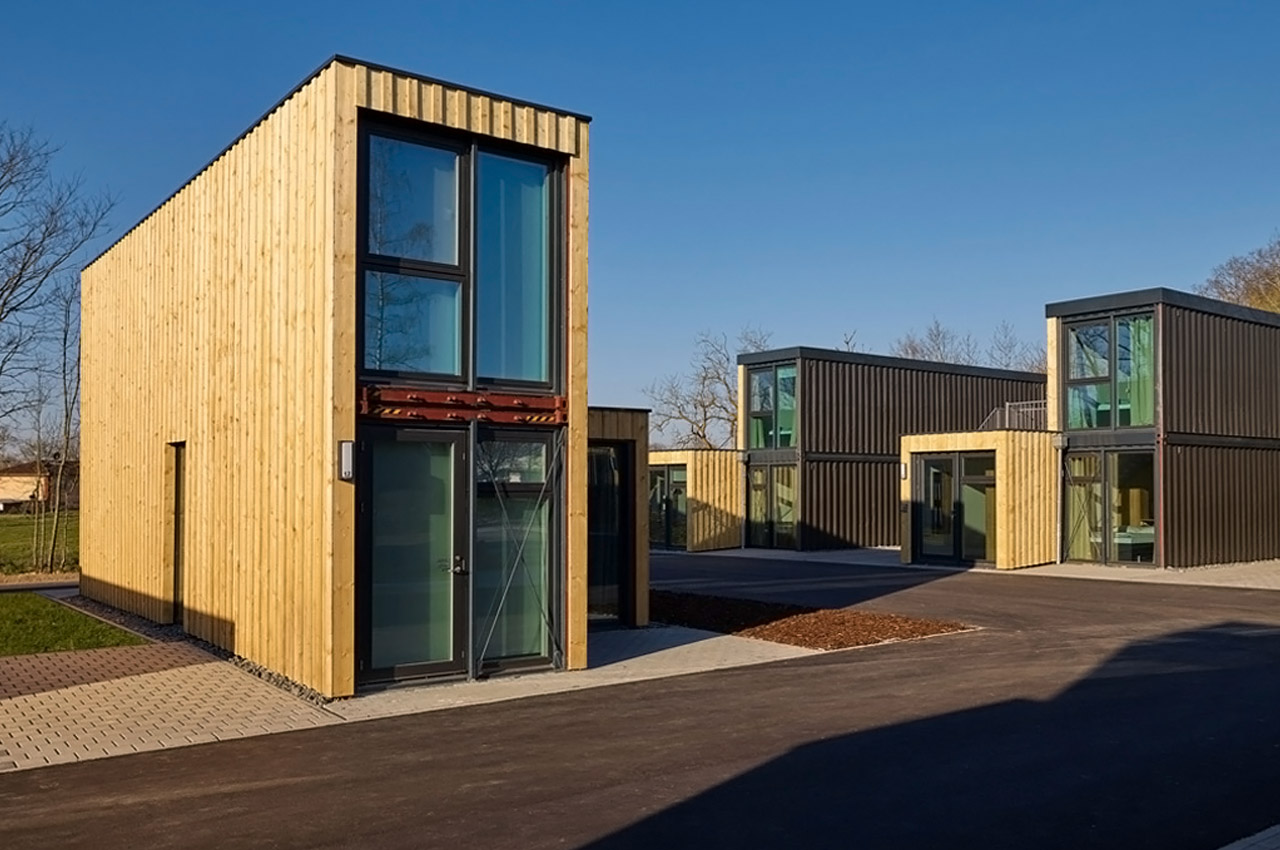
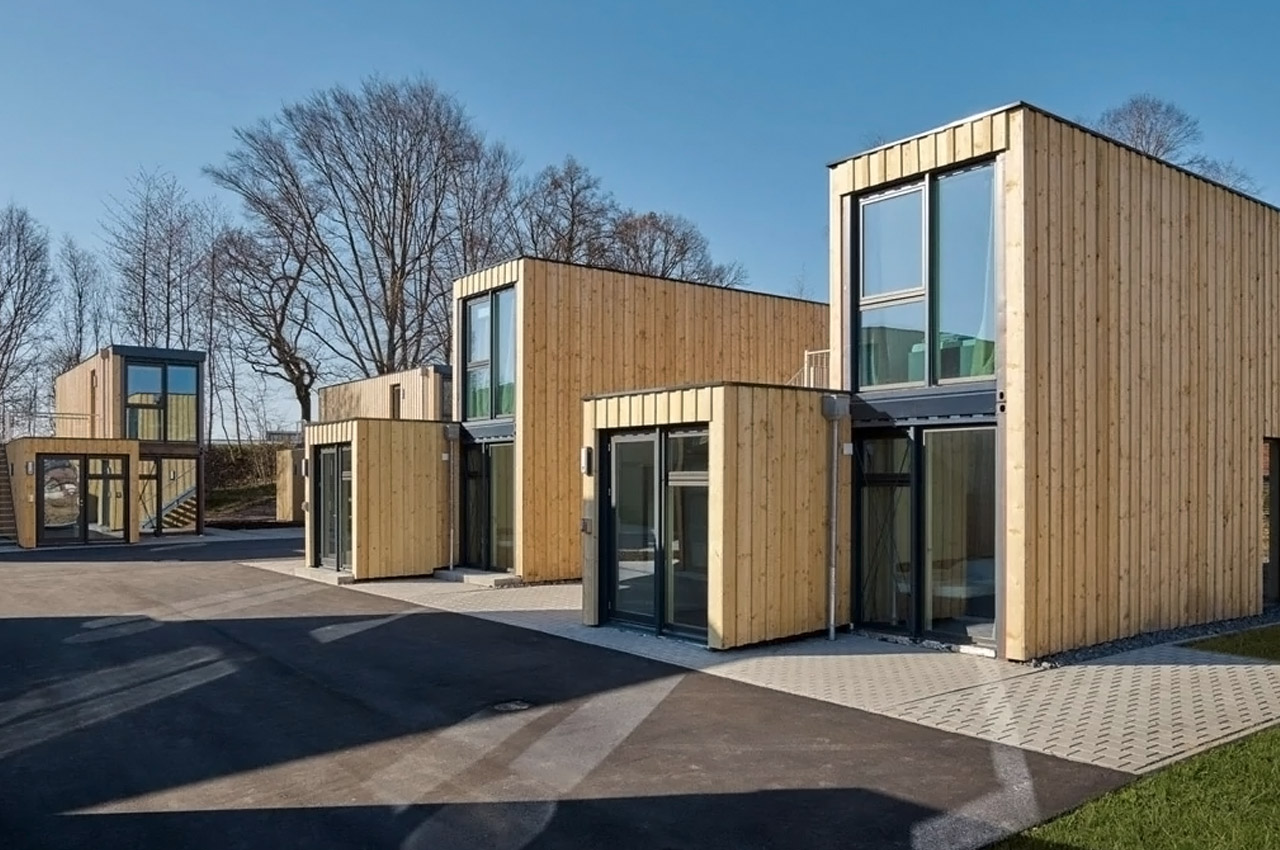
Containerwek transformed old shipping containers into 21 micro-apartments for people who visit the town of Wertheim, Germany. Deemed, My Home, all the apartments have been placed in decommissioned shipping containers. The containers have been clad in timber and organized in groups of three. The 26 square meter micro-apartments showcase an open-plan space, amped with a kitchenette, dining table, television, a bed, and a bathroom.
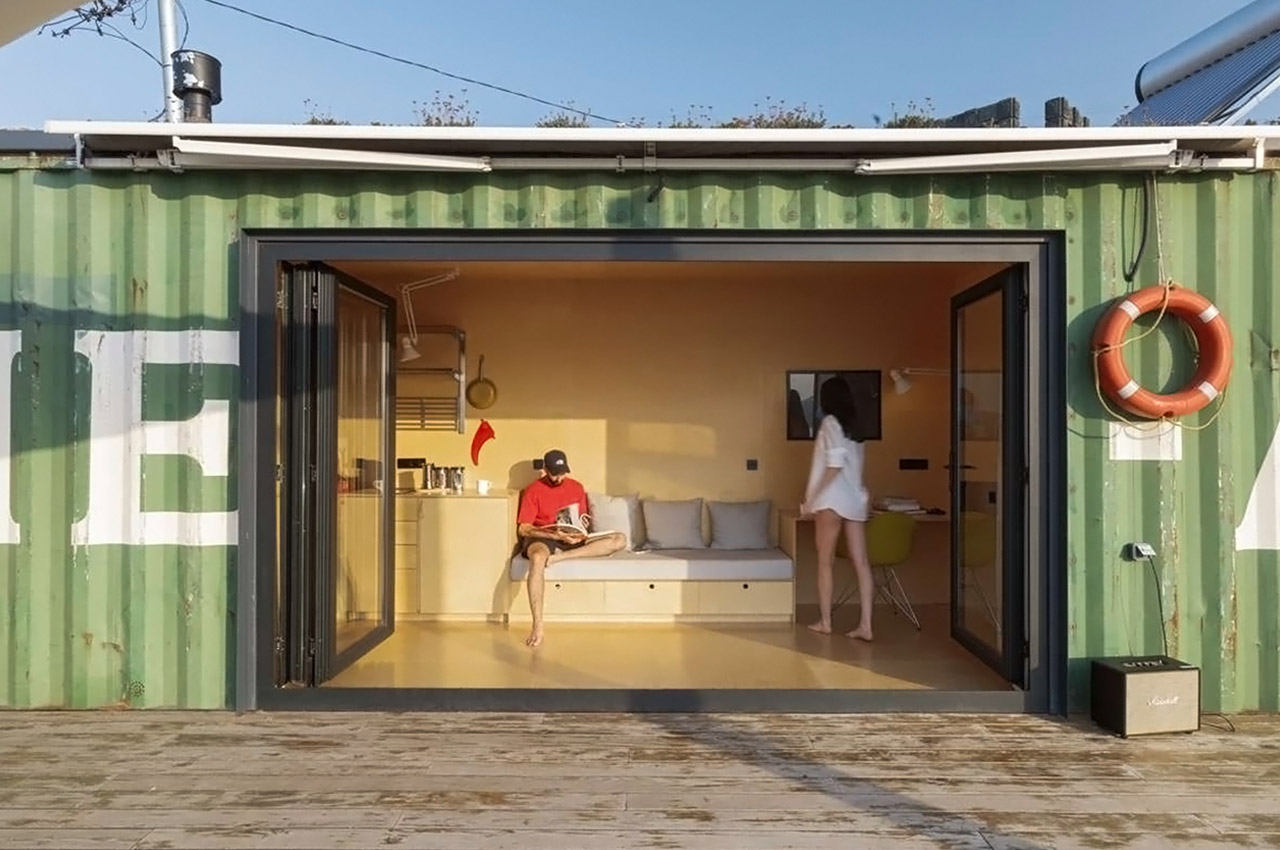
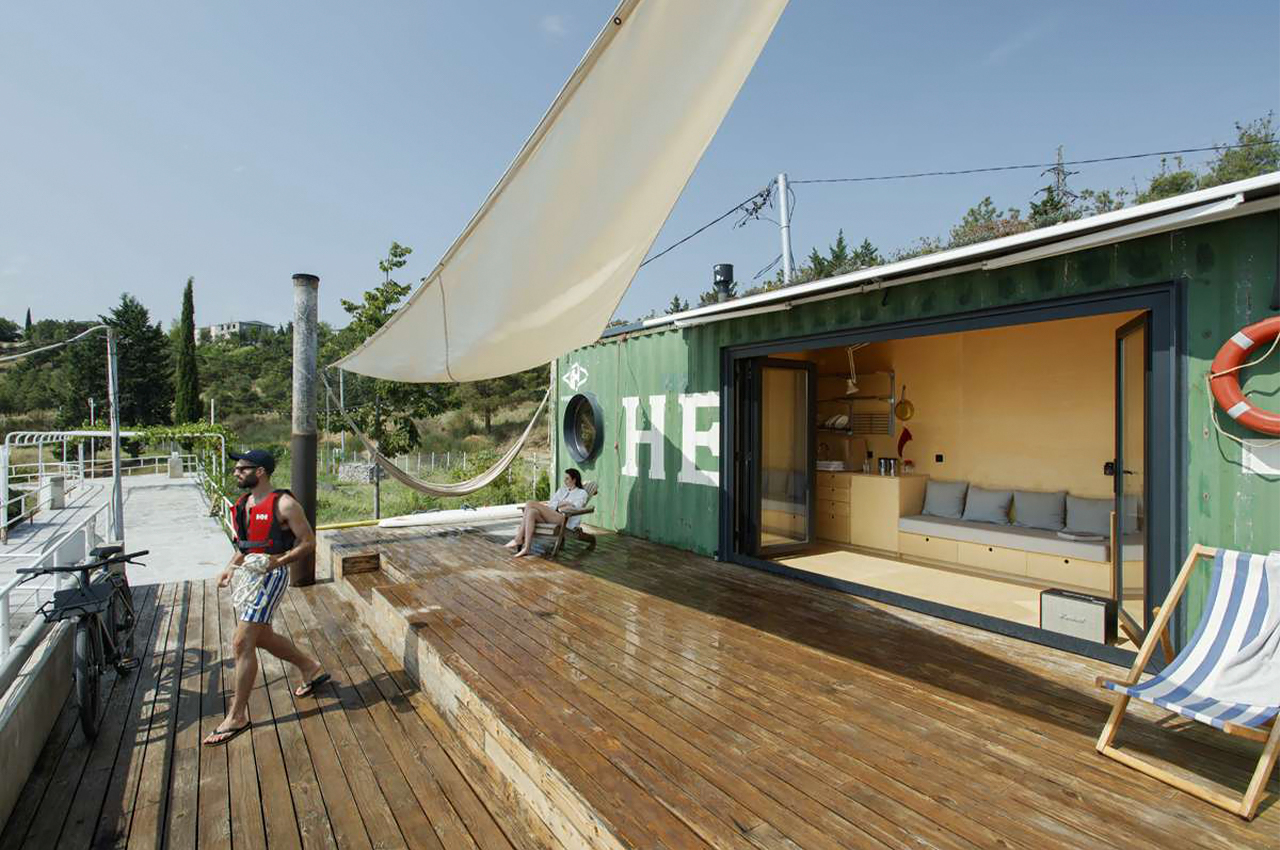
This MUA getaway cabin is right by the Tbilisi Sea, in Georgia, and gives our summer imagination a life. The cabin is located 20 minutes away from the city center and has been designed by the architecture team to serve as a relaxing space where they can recharge their creative batteries – it’s like when a doctor prescribes medicine for themself, win-win! The container sits next to the sailing club (another MUA creation) by the Tbilisi Sea. During summer, this area is popular among the locals and becomes a hub for fishing and water sports activities. The impressive monument of Zurab Tsereteli also graces the location which makes it an even more interesting project site.

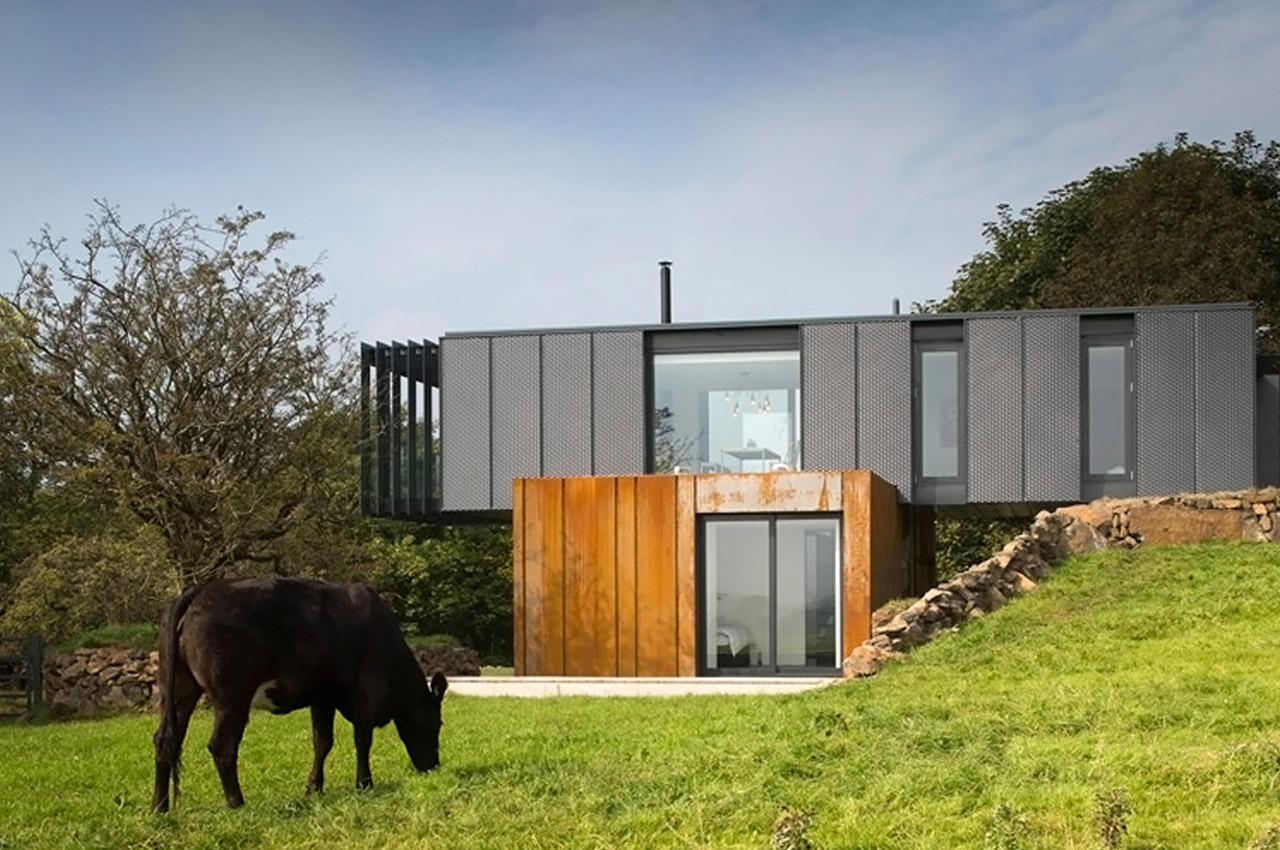
Grillagh Water House by Patrick Bradley is made up of four stacked shipping containers! A balcony shaded by steel fins projects from the upper story of this house in Northern Ireland, which this architect and farmer built using four used shipping containers. “I didn’t want to change the idea or the aesthetics of the design but I had to come up with an alternative that was more affordable and that’s where the idea for shipping containers came from,” says Bradley.
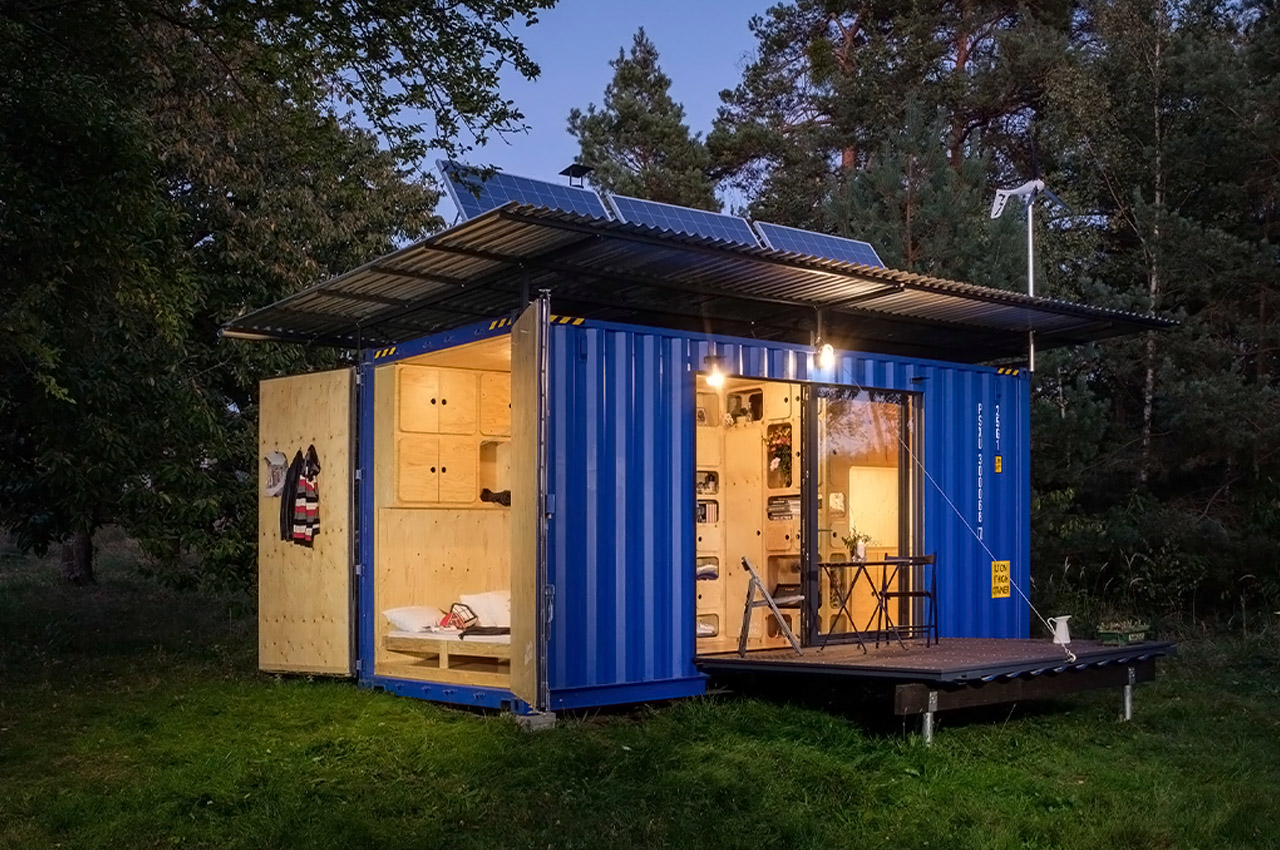
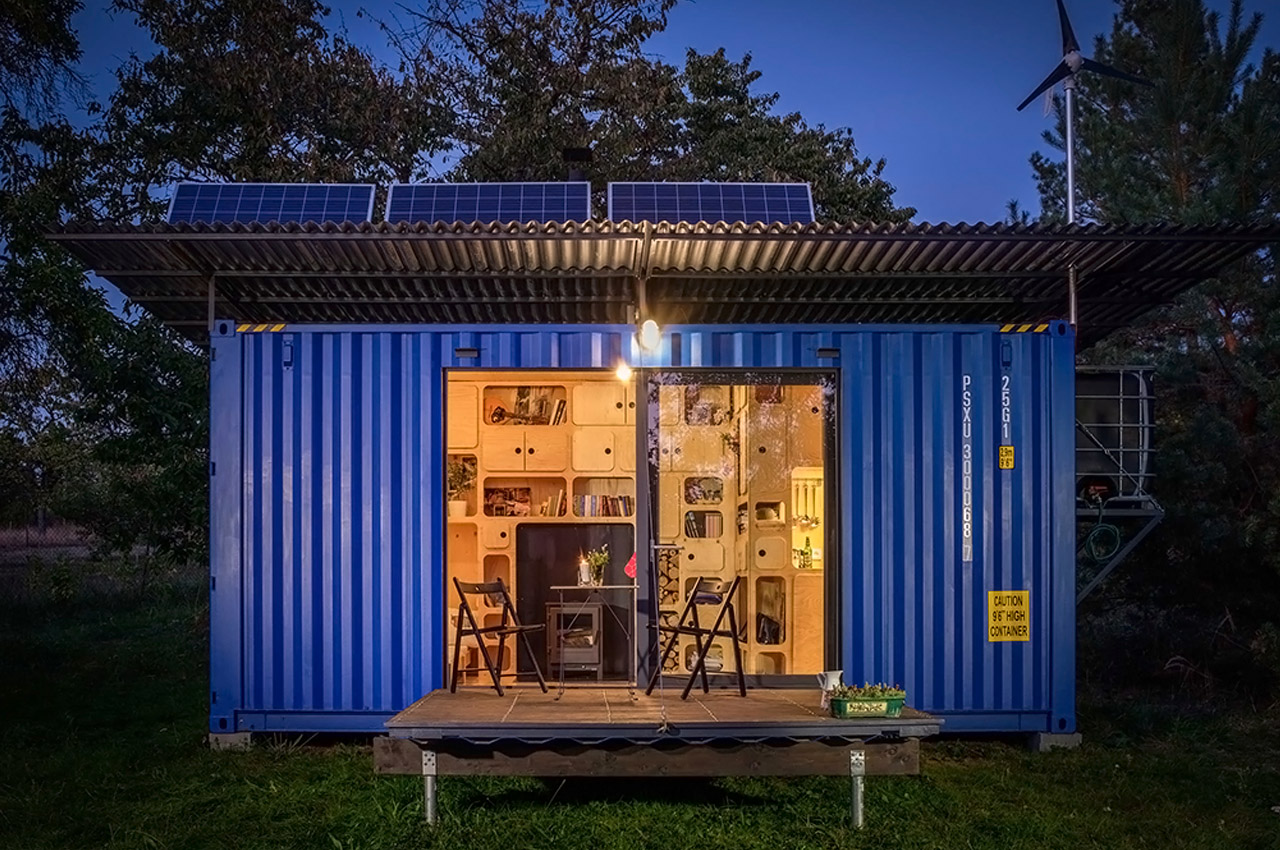
We are adding Gaia by Pin-Up Houses to our list of the most incredible tiny houses! Gaia is a discarded shipping container turned into a cozy, self-sufficient home fitted with the latest technology to match your modern lifestyle. It was designed to be an alternative solution to traditional housing and reduce the negative impact on the environment. One of the main features of the experimental off-the-grid housing project is that it harvests solar and wind energy. Gaia doesn’t rely on external sources of energy or water which is vital in the current climate crisis as well as the future. It comes equipped with solar panels and a wind turbine so the batteries will be fully charged at any time of the day and during all seasons. You can monitor the battery levels through a mobile app even if you are on the go.
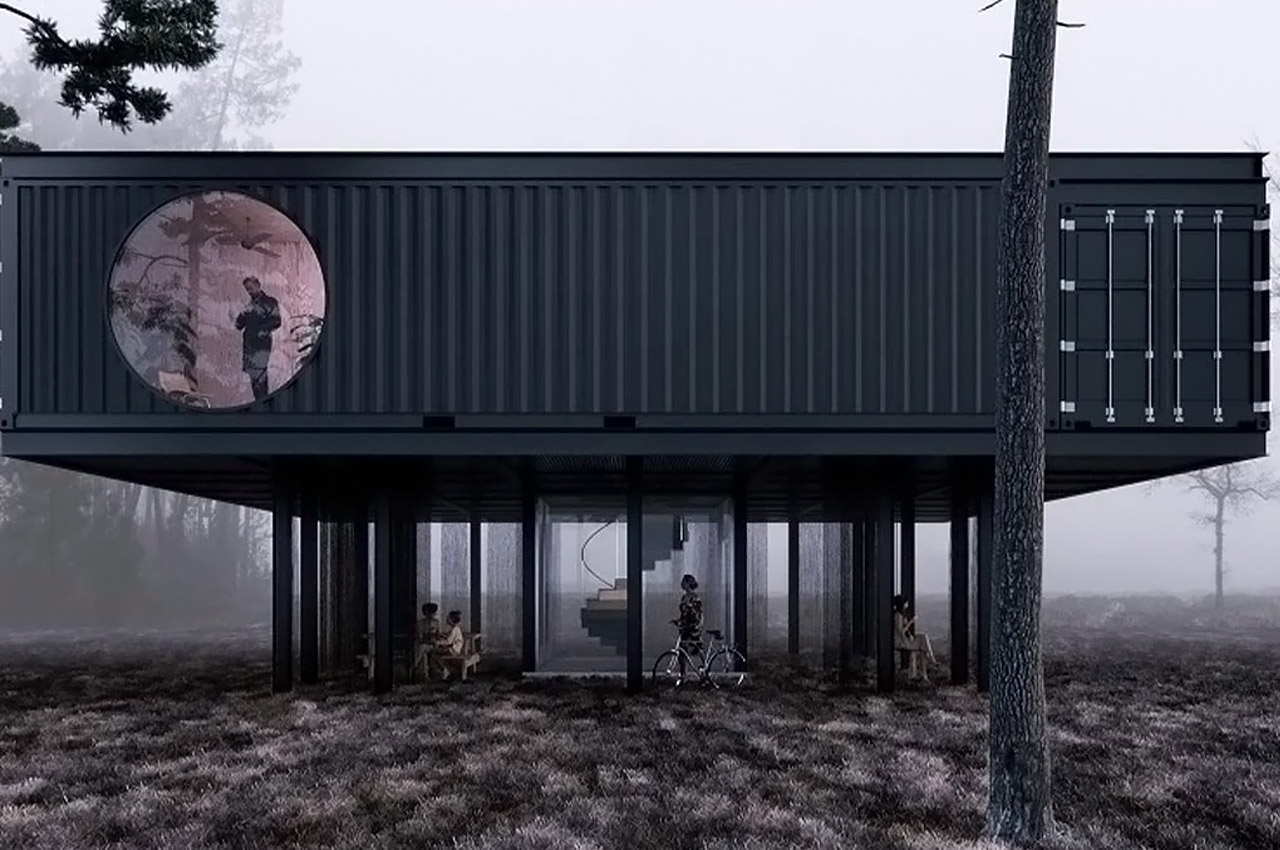
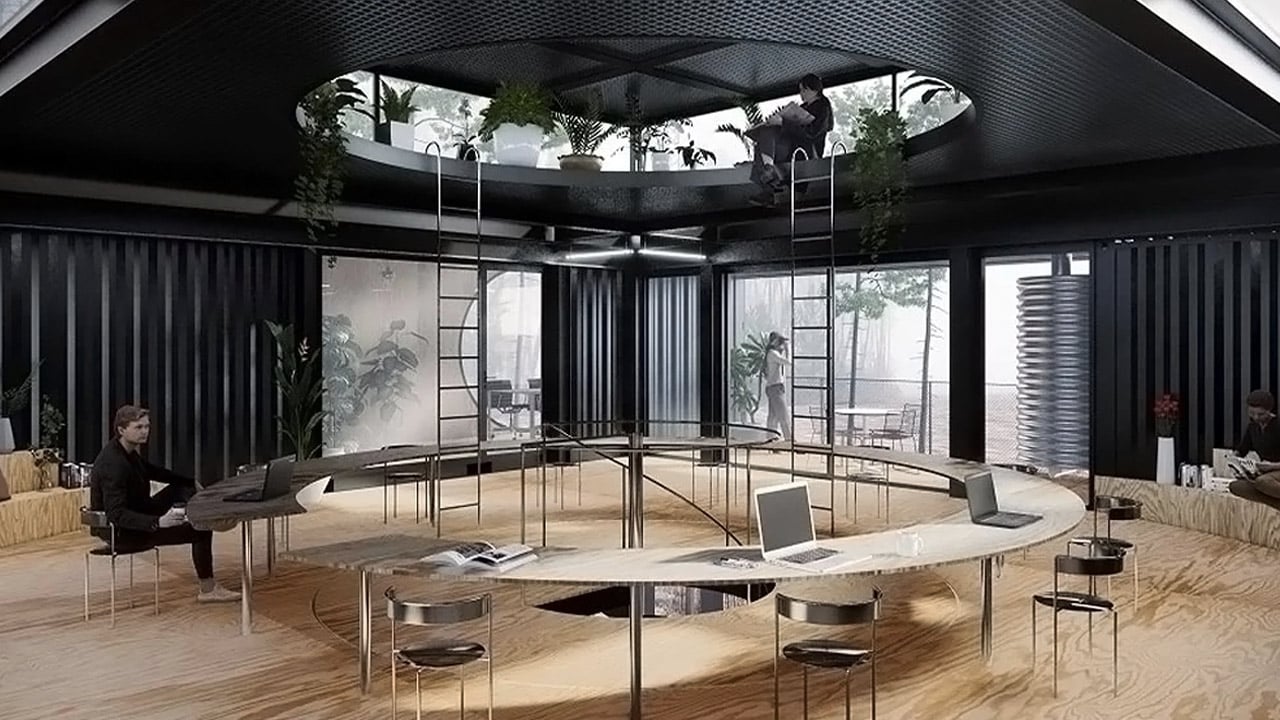
‘Bureau Agreste’ is a modern shipping container office that provides professionals with a dedicated working space. The contemporary aesthetic masks the fact that it is an eco-friendly space. It has two levels with an open floor plan that makes it feel roomier and encourages productivity. It also features solar panels on the roof along with a rainwater harvesting system which makes it perfect for off-grid locations – this way businesses can save on the high rent they would usually pay in big cities. The container suspension frees up the ground space for organizing recreational outdoor activities (or even parking!) and gives the elevation needed for natural light.
0 Commentaires