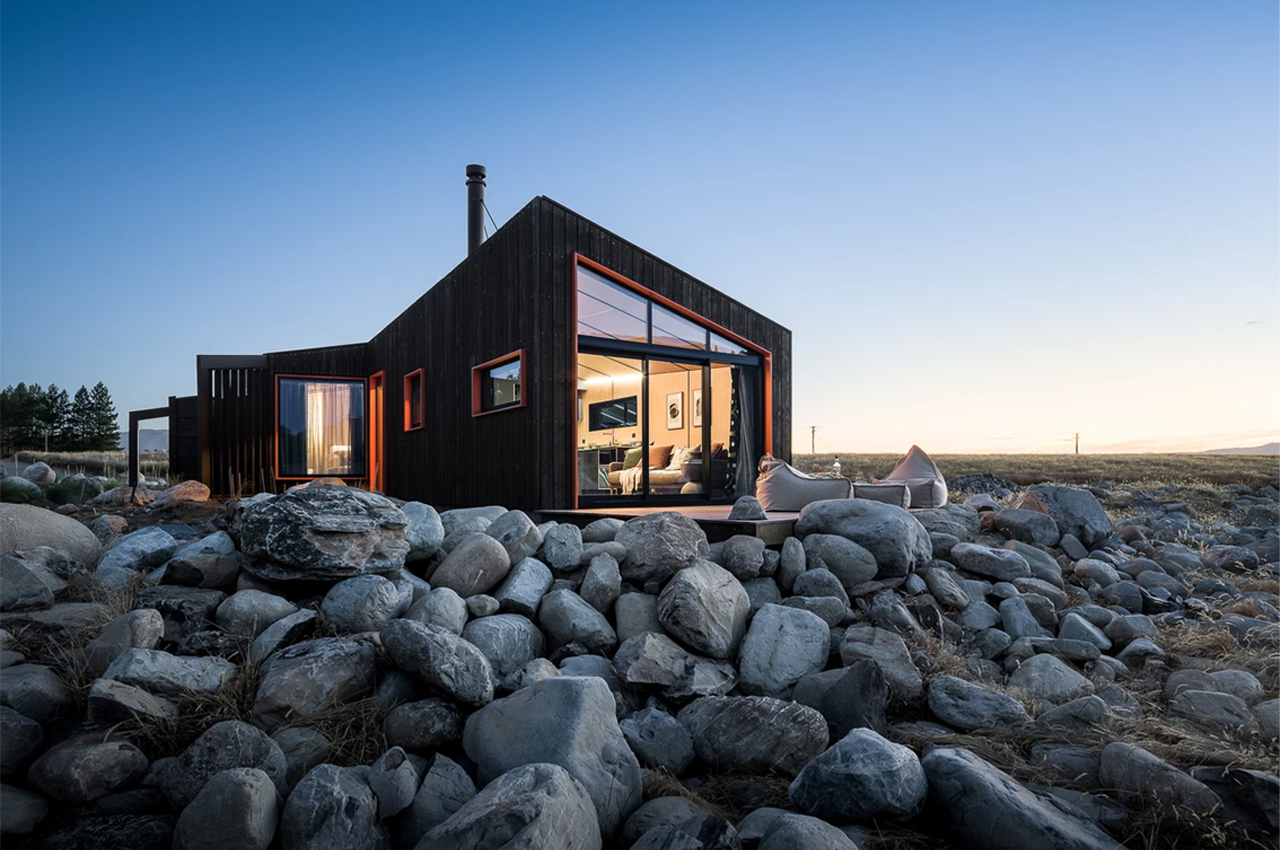
Skylark Cabin, a 50sqm residence located in the foothills of New Zealand’s Ben Ohau mountain range was inspired by the flight and song of skylarks.
We have birds to thank for our best designs. Their songs and nests have tugged our heartstrings for centuries. Often, birds’ natural instinct leads to the most formidable and elaborate nests. In Twizel, New Zealand, skylarks have a particular pull over the town’s residents. Just below Twizel’s Ben Ohau mountain range, skylarks soar and hover above their on-ground nests in the open skies with song and carefully orchestrated flights. In an ode to the skylark’s “distinctive aerial display” New Zealand architect Barry Connor designed the Skylark Cabin.

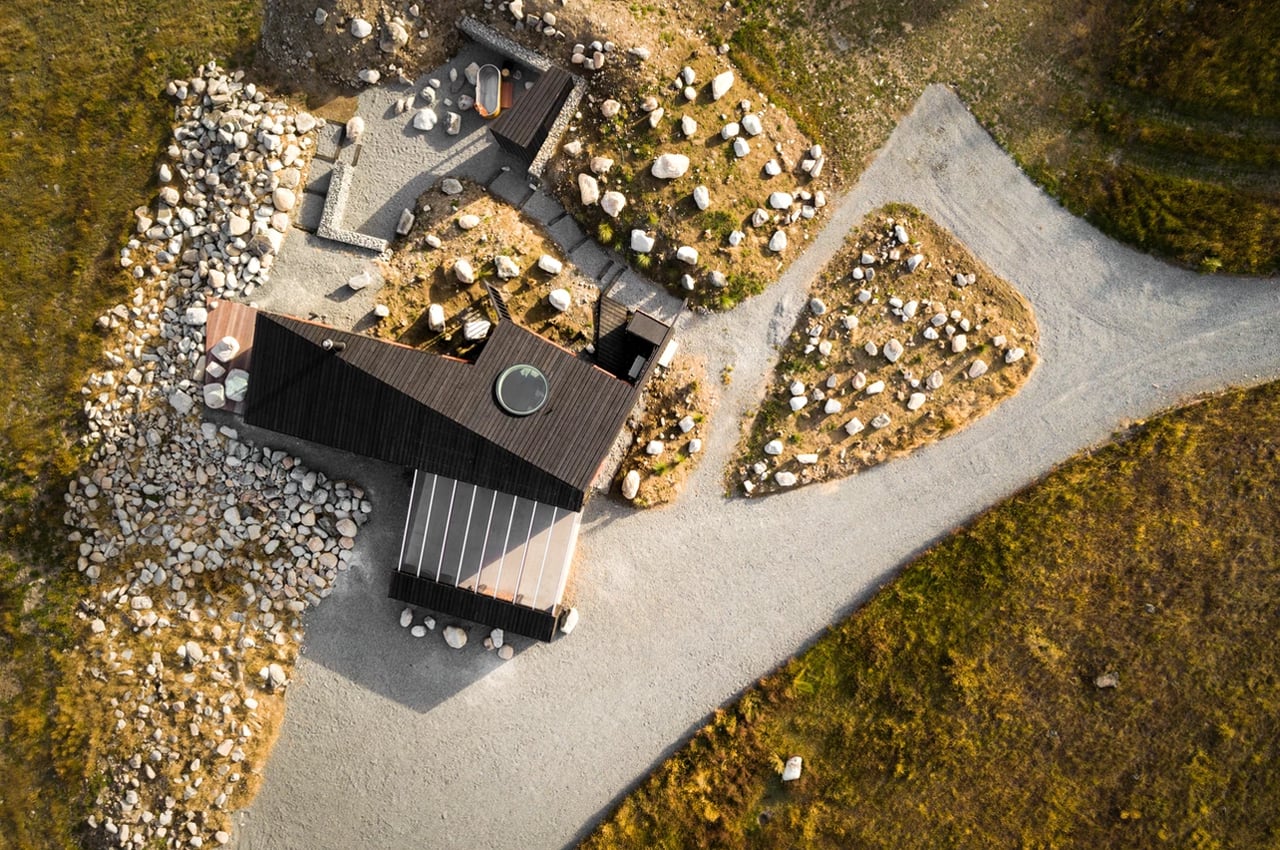
Following their client’s brief for a simple retreat made from honest materials, it’s no surprise that the skylark’s singing and nesting habits inspired Connor. As birds construct their nests using local materials from as near or far as their wings will take them, Connor used the surrounding landscape to decide Skylark Cabin’s makeup and design.
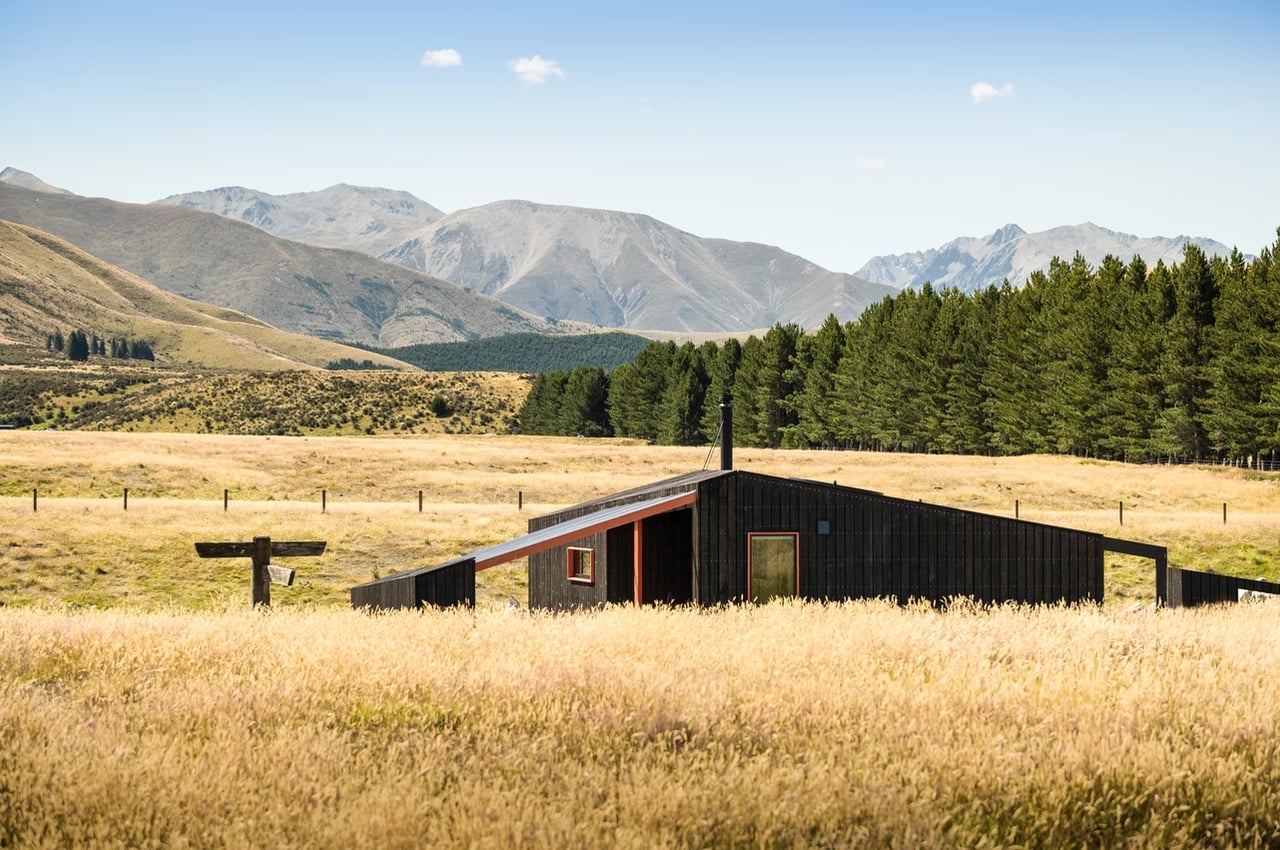
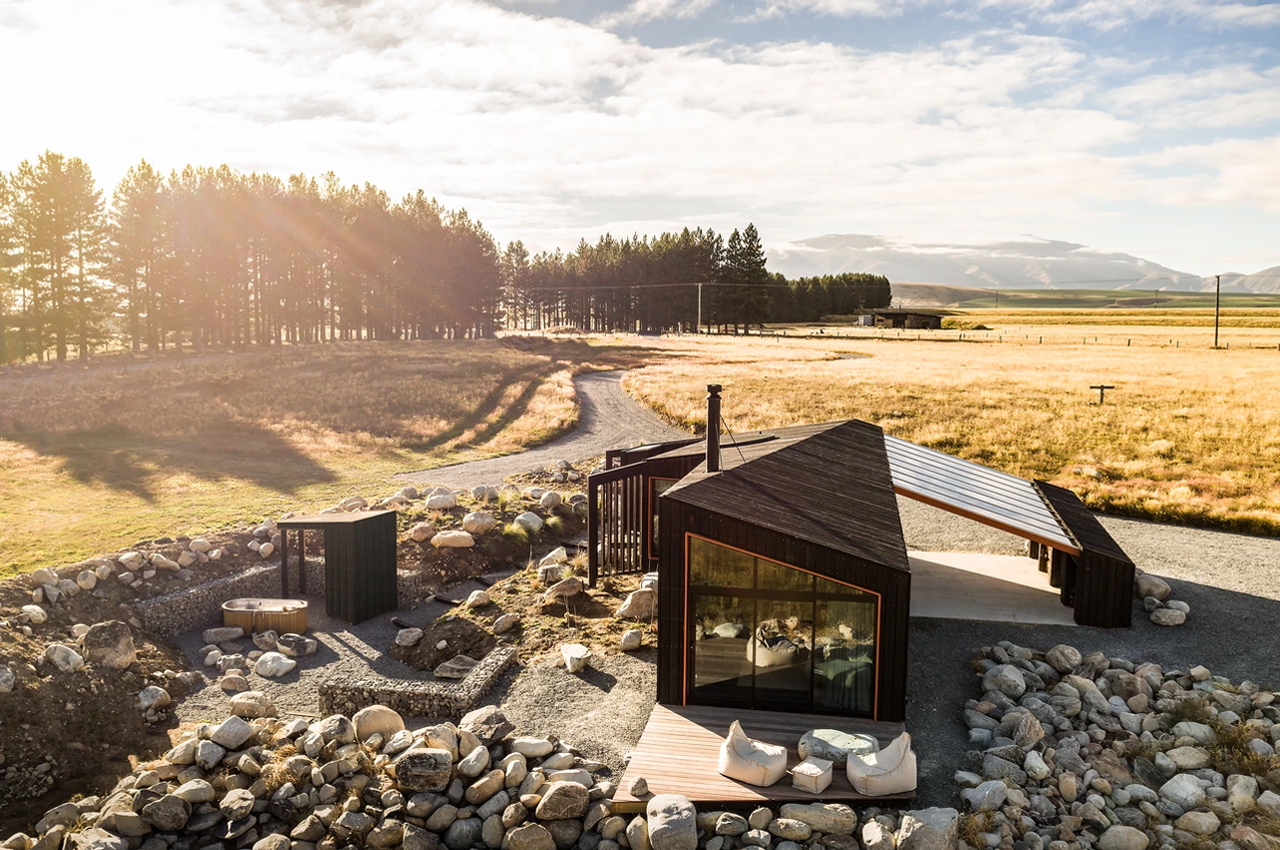
Similar to the skylark’s grassy, on-ground nest, Skylark Cabin, cloaked in rough sawn larch timber rain-screen, pokes a gently pitched, yet angular roof just above the sloping grasslands. Acclimating to the prairie’s harsh, windy conditions and radical temperature shifts, Skylark Cabin’s rain-screen cladding was chosen for its year-round durability.
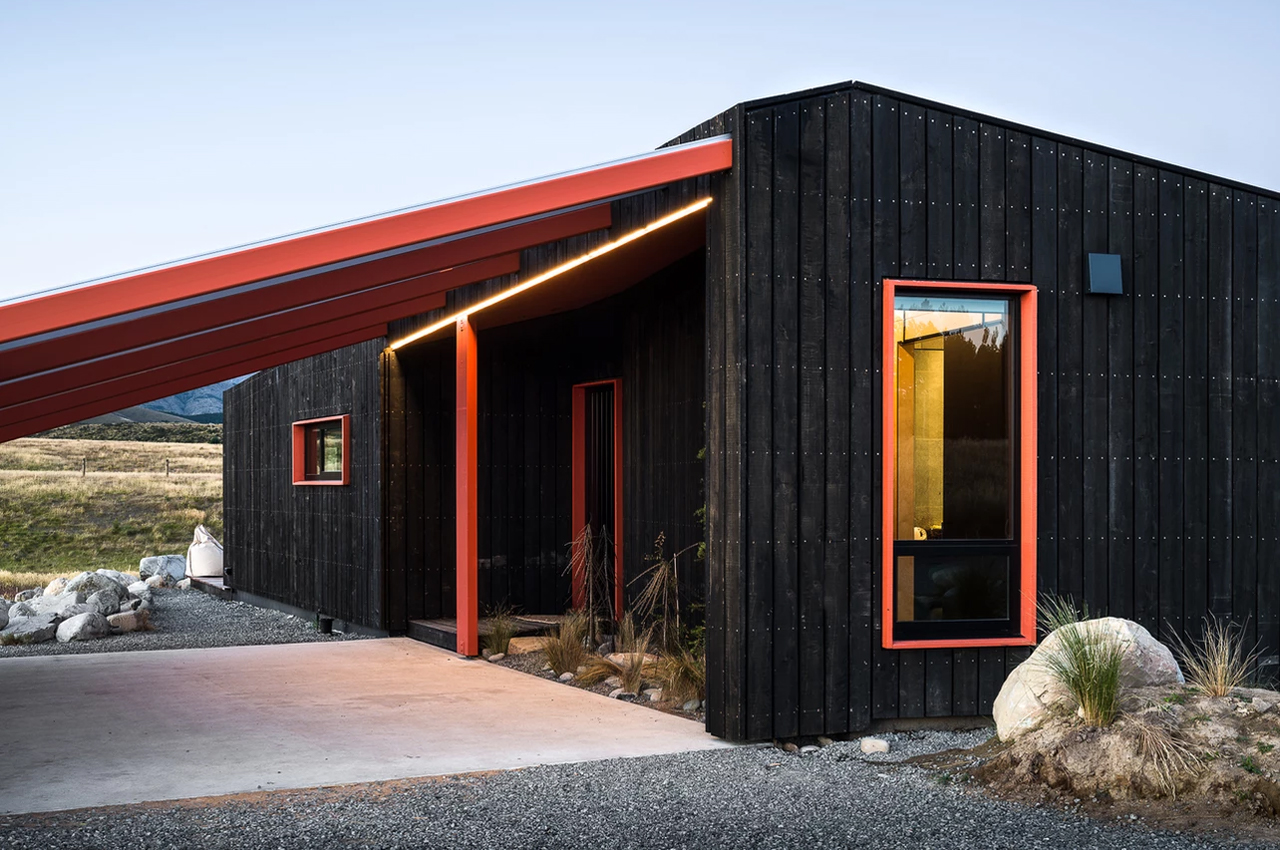
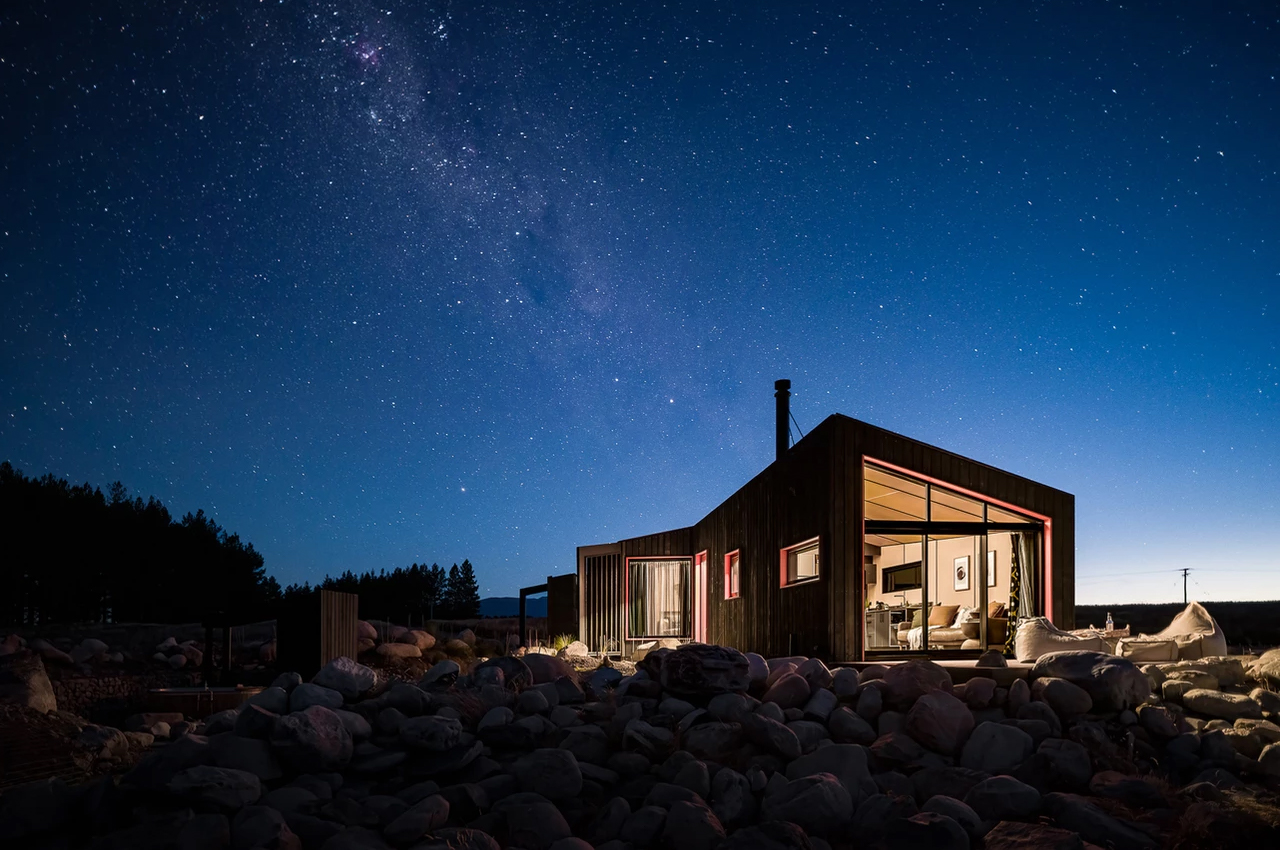
Amidst the dark stained exterior, bright burnt orange window frames and beams lead the gaze towards the home’s front facade where they’re, “poised to accommodate the purposefully framed views of the mountains and the stars that throughout the day or night provide interest, perspective, and scale,” as Connor puts it.
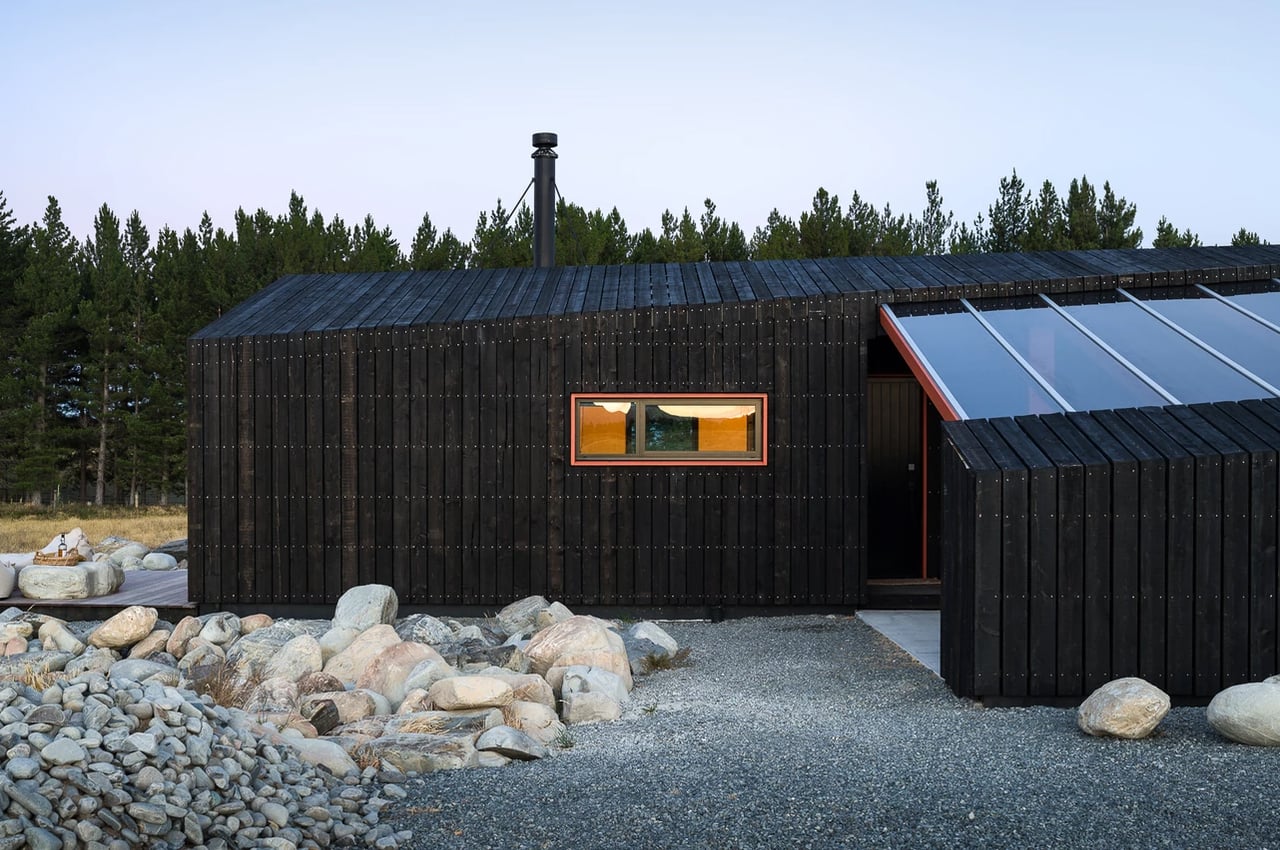
Inside, the different windows are also aptly positioned to provide the best views of the skylarks’ skies. Connor built in a skylight just above the main bedroom, bringing views of the protected Mackenzie Aoraki Dark Sky Reserve as well as skylark-ridden daytime skies before the night show.
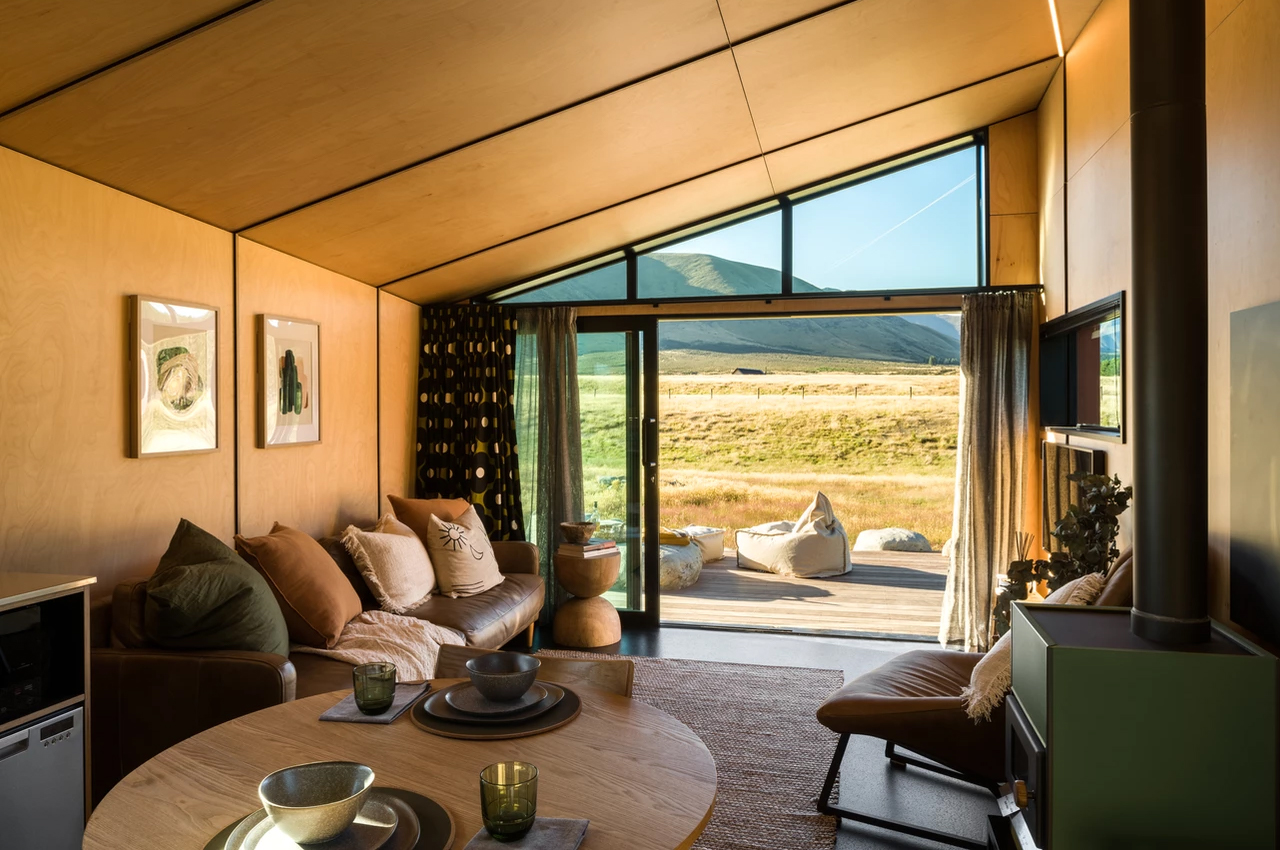
The skylark’s grassy, on-ground nest is characteristic of Twizel’s prairie lands for its lack of trees. Evoking the feeling of being completely nestled and immersed in Twizel’s grasslands, Connor paneled Skylark Cabin’s interior in light Beech plywood, “[reflecting] the warm cream tones of the exterior and [blurring] the threshold with the tussock grassland [to capture] the feeling of being nestled right in the landscape.” Connor reinforces this primitive inspiration with a sense of protection through black-edged plywood ribbing details that serve to cradle the home’s wild beginnings and beech-soaked interior.
Designer: Barry Connor
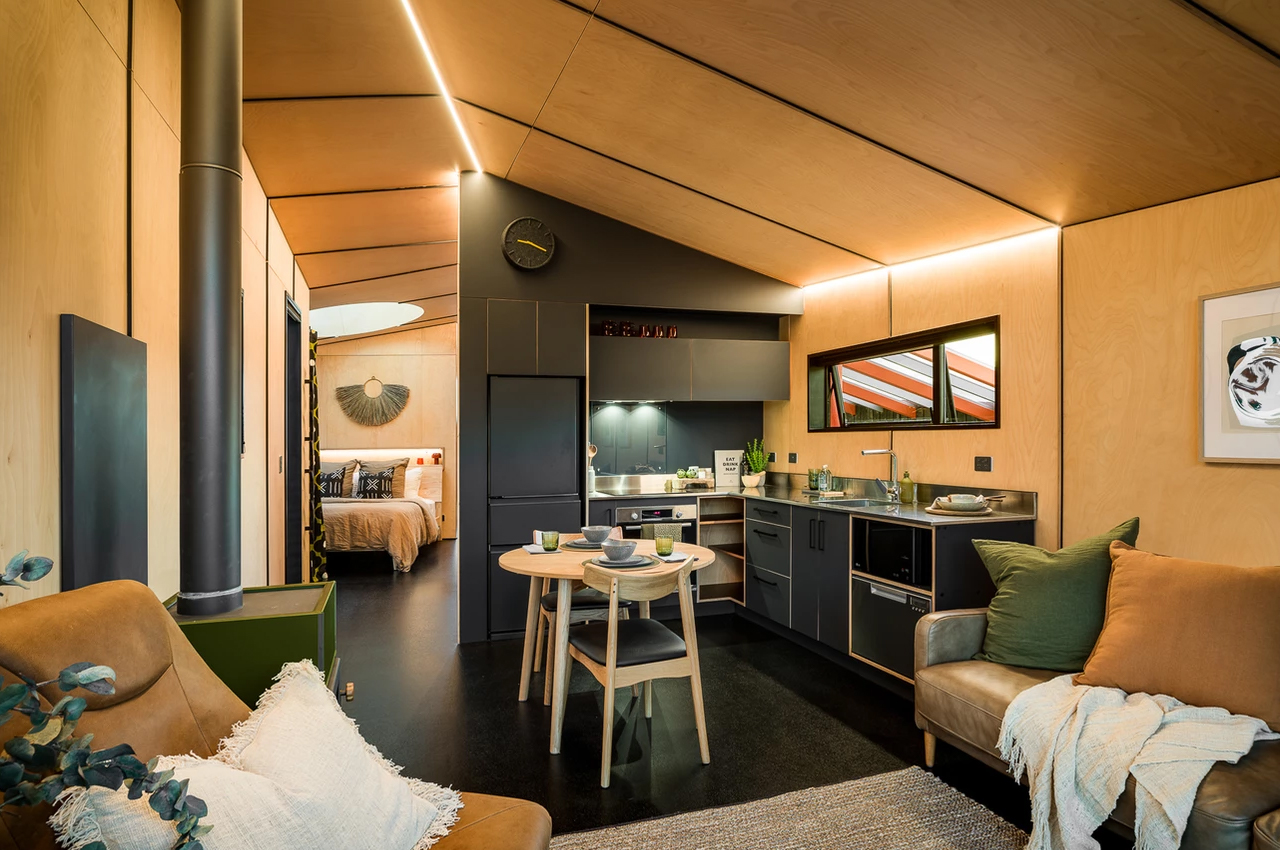
0 Commentaires