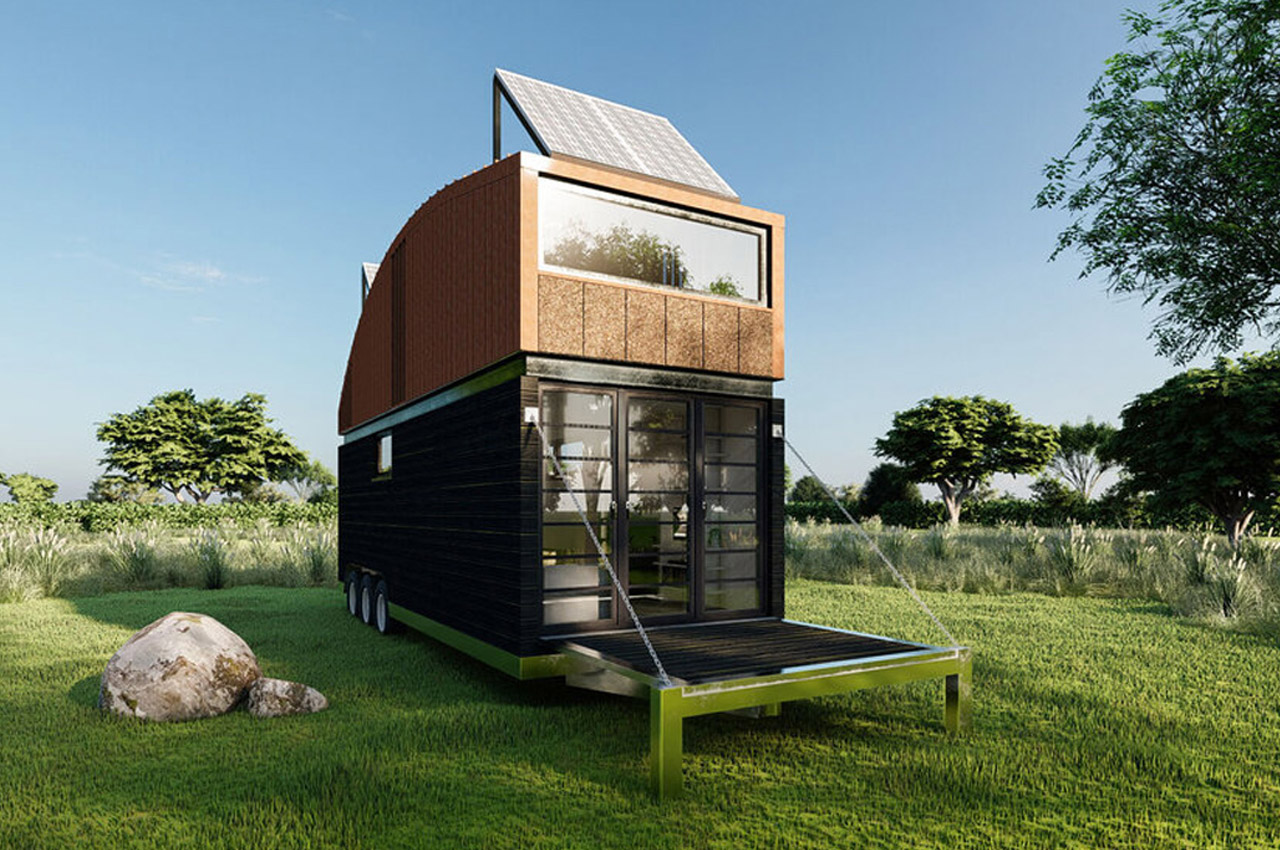
Sustainability has been running on everybody’s mind. Ever since the pandemic shook up our world, we’re trying to incorporate sustainability into every aspect of our life, including our homes! With everyone aspiring toward’s eco-friendly and mindful ways of living, tiny homes have been taking over the architecture world and they continue to grow popular by the day. And, tiny homes on wheels, in particular, have really taken us by storm! What started off as a cute little trend is now turning into a serious option for home spaces that are portable and travel-friendly. You can now take your cozy and comfy home with you, wherever you travel! These tiny homes on the move are simple and minimal alternatives to the imposing and materialistic homes that seem to have taken over. And, we’ve curated a wide range of travel-friendly micro-home setups that will cater to everybody’s unique needs and preferences! There’s a tiny home out there for everyone.
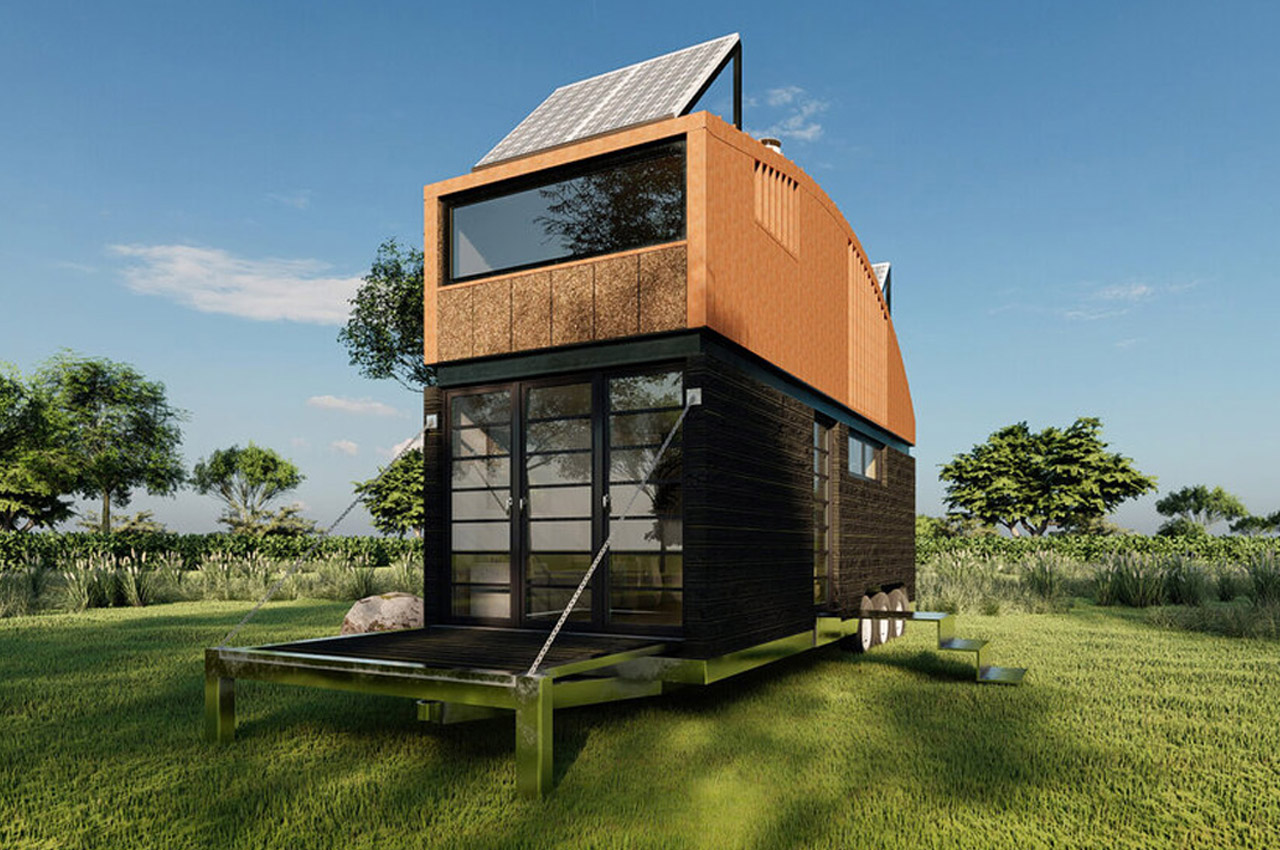
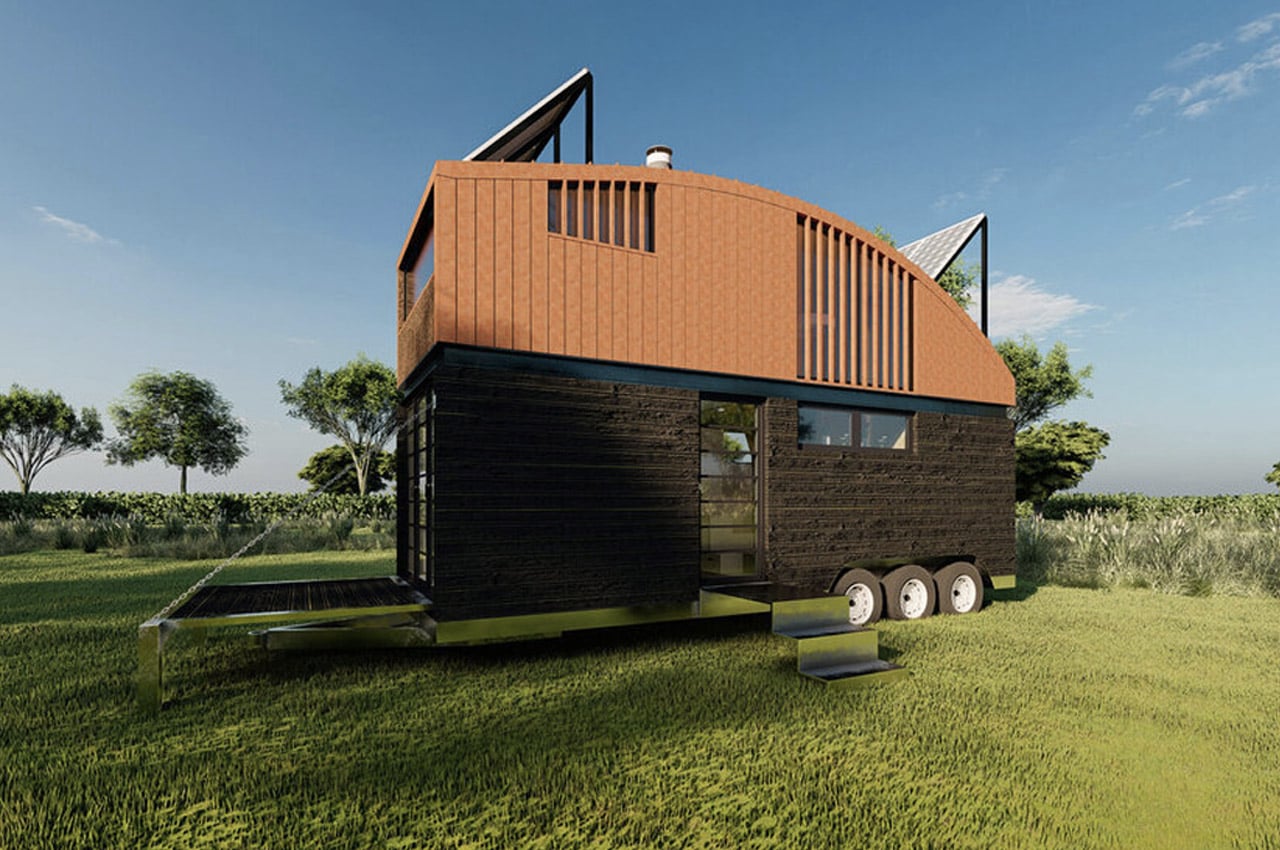
Natura is a wonderful example of the best to come out of the tiny house movement, it is an environmentally friendly home on wheels! “As negative as pandemic has been throughout the world, a positive thing that’s come from it is people have really come to realize that nature is important to people’s lives,” says Smith-Burchnell, Founder and Director of The Tiny Housing Co. One of my favorite things about tiny homes is the loft-style beds because they give you a little private cozy corner and that is exactly how the bedroom in Natura is set up. It has a multifunctional king-sized bed with plenty of storage under the frame.
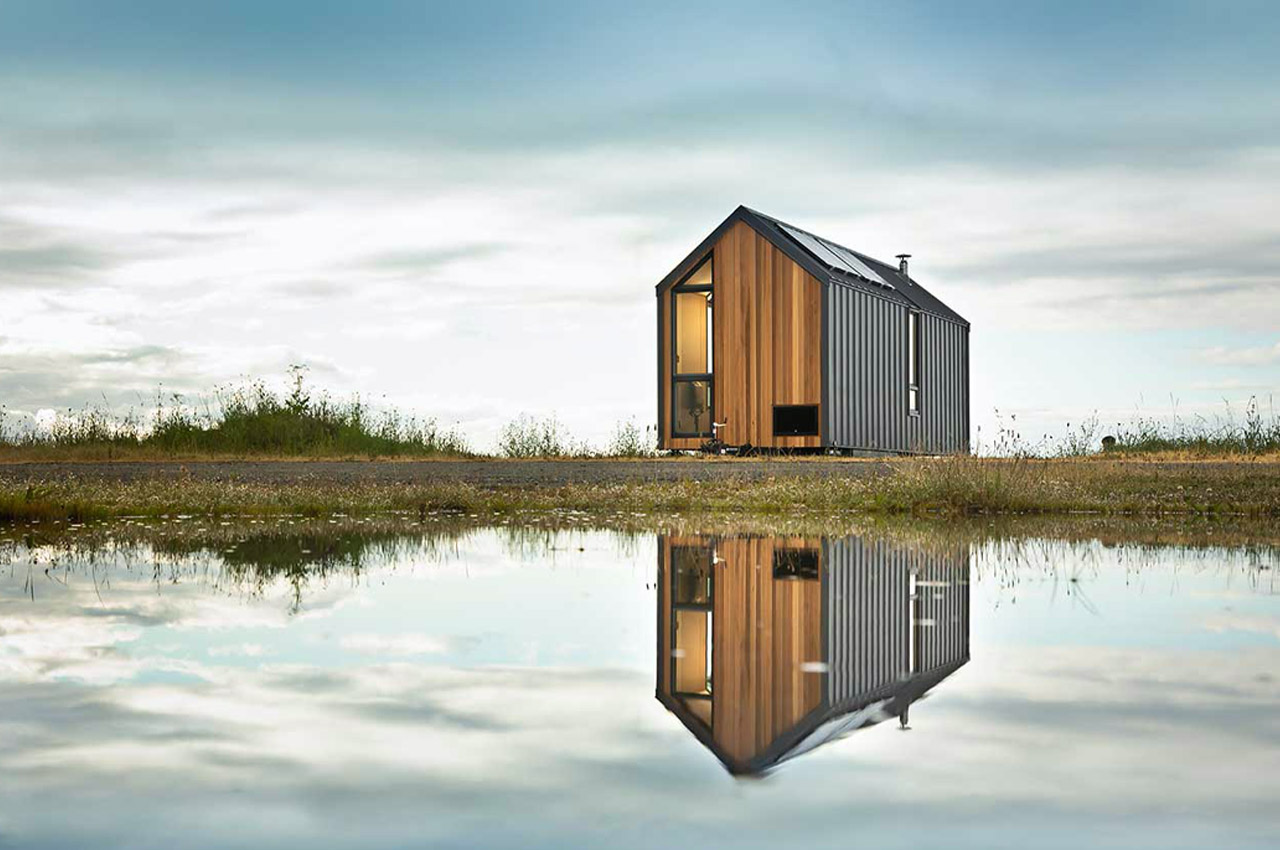
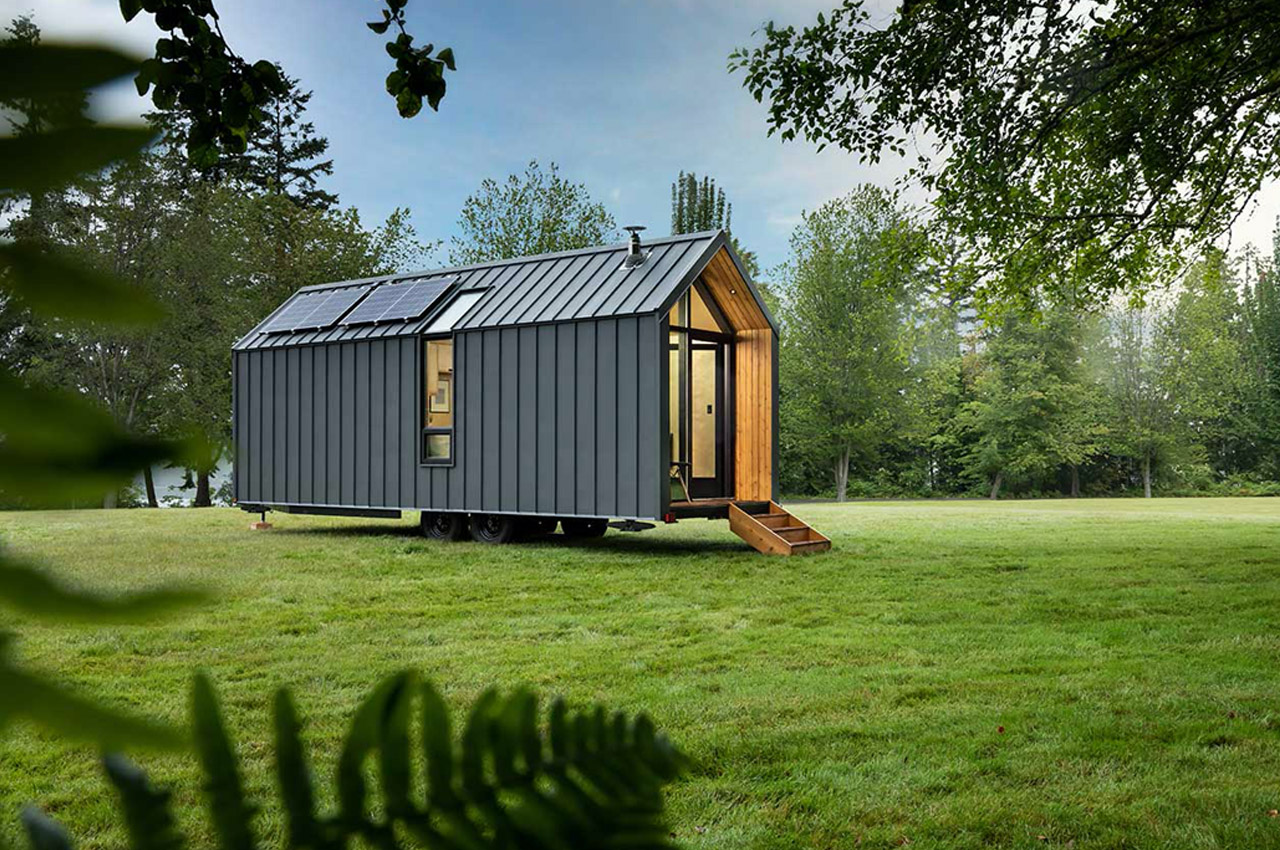
Modern-Shed, a leader in innovative, sustainable, prefabricated structures, heard our 11:11 wishes and designed Dwelling on Wheels, or DW for short. Their Dwelling on Wheels is a 220-square-feet tiny home on wheels that buyers can bring with them on the road and situate on coastlines or nearby riverbeds for overnight stays and views. Built to withstand varying climates and temperatures, a steel rib cage and standing seam metal siding wraps around the exterior of DW for a durable and weather-tight finish. Complementing the industrial cottage design, red cedar wood accents warm up the walls, eaves, and even the tiny home’s awning that hangs overhead a durable, ironwood deck, accessible through the dwelling’s double-pane glazed gable door.
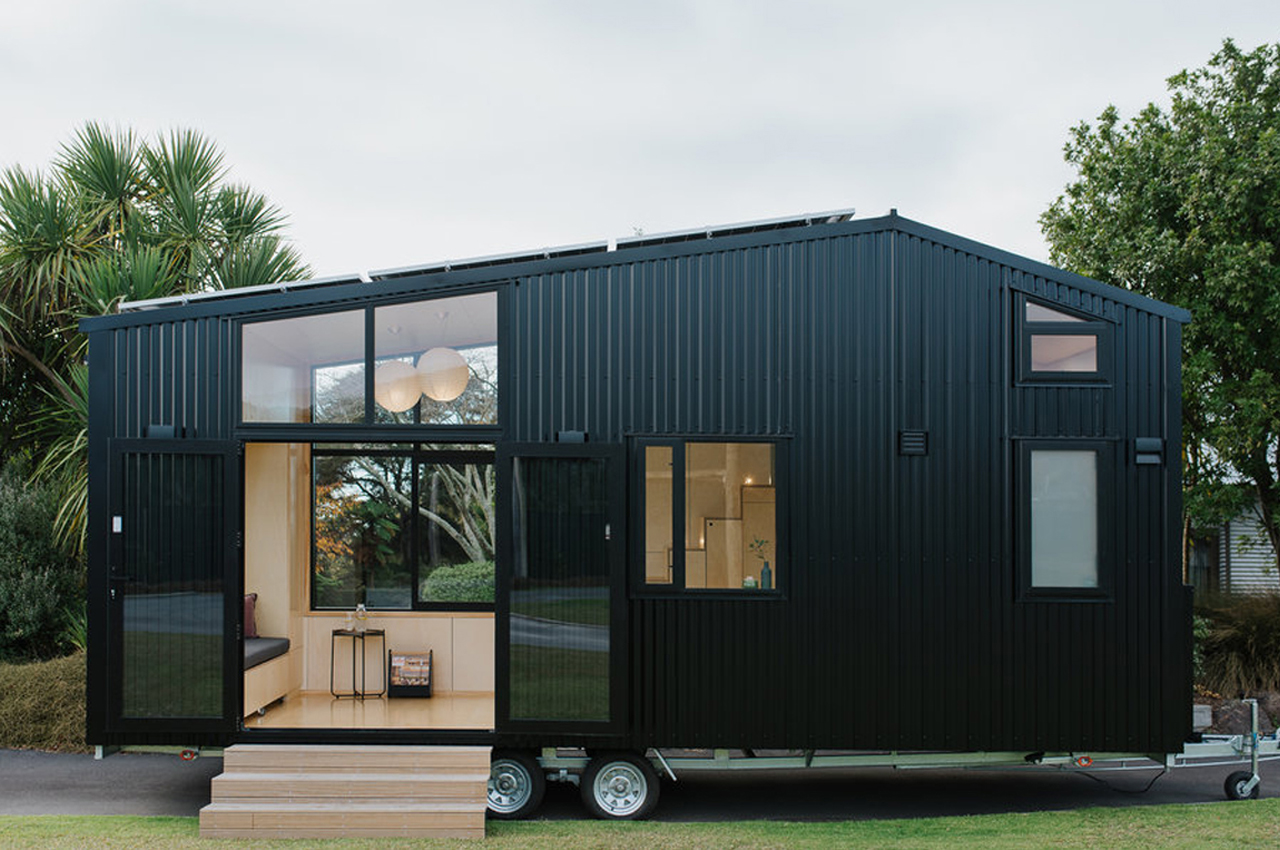
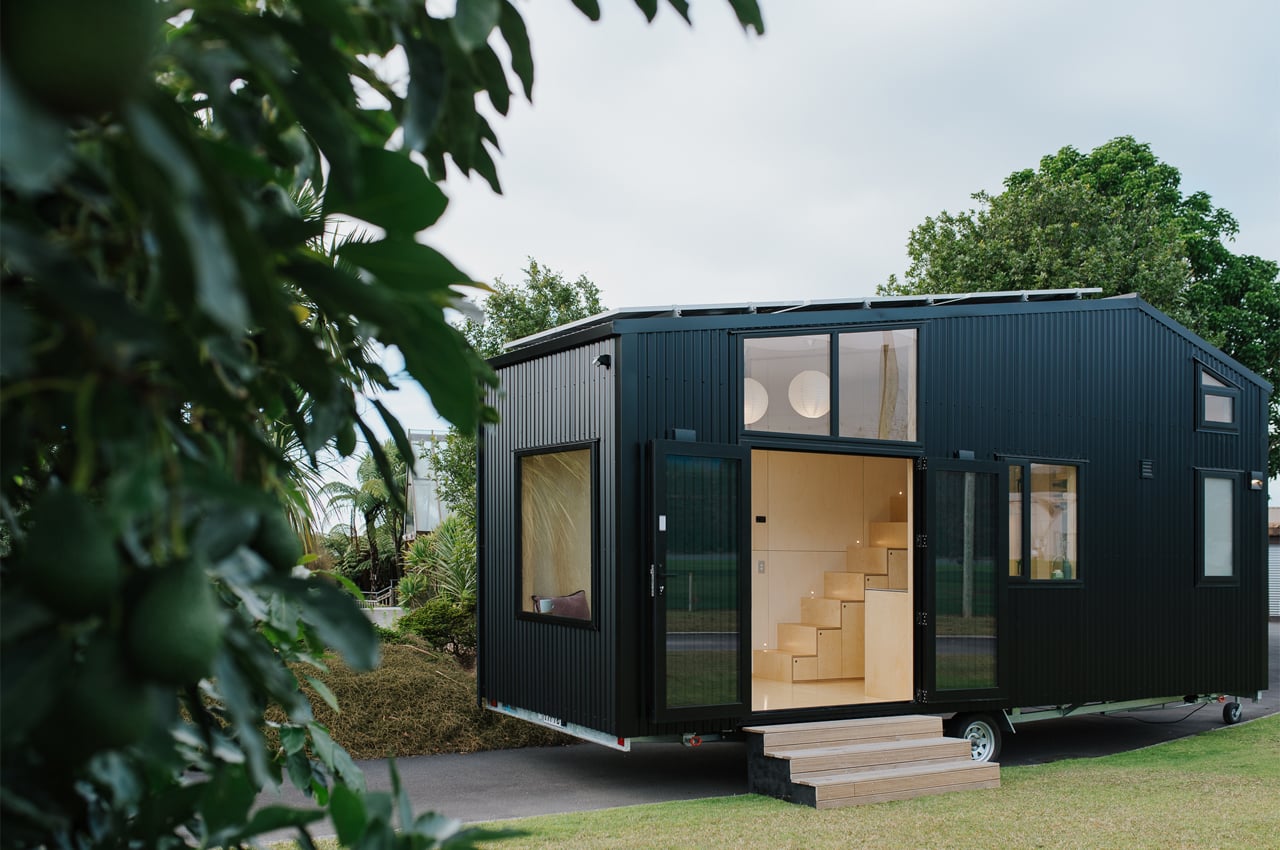
Built to be net-zero through several sustainable features and compact enough to meet all NZTA regulations for mobile homes, Ohariu was built by First Light Studio and Build Tiny from a client’s brief calling for, “a refined tramping lodge on wheels.” That’s code for hiking, for all us Americans. Since the tiny home would primarily be used for hiking trips and traveling throughout the outdoors, Ohariu was built to be adaptable and versatile above all else. Inside, the living spaces are described by the architects at First Light Studio as being, “more a large and very detailed piece of furniture than a traditional house build, the fit-out [focusing] on the things that are important and necessary.”
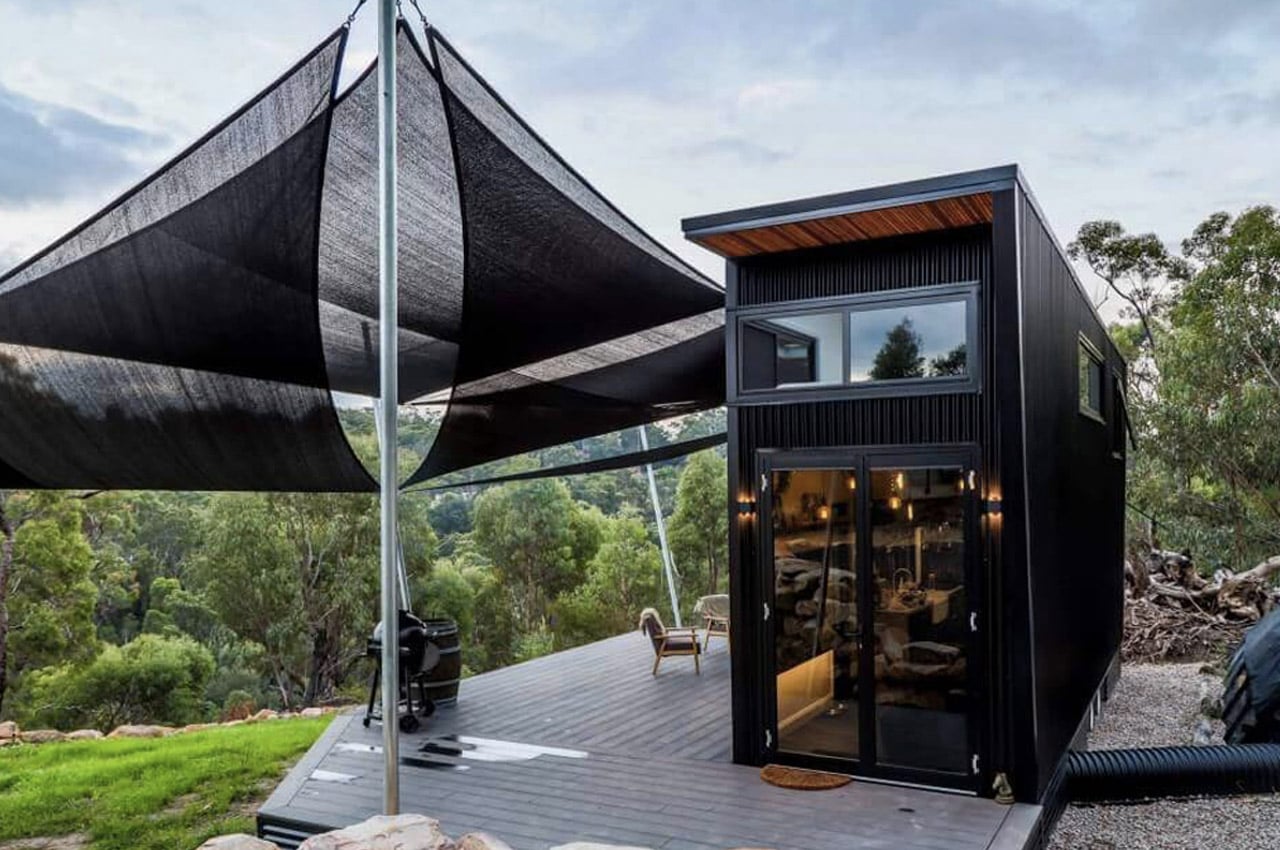
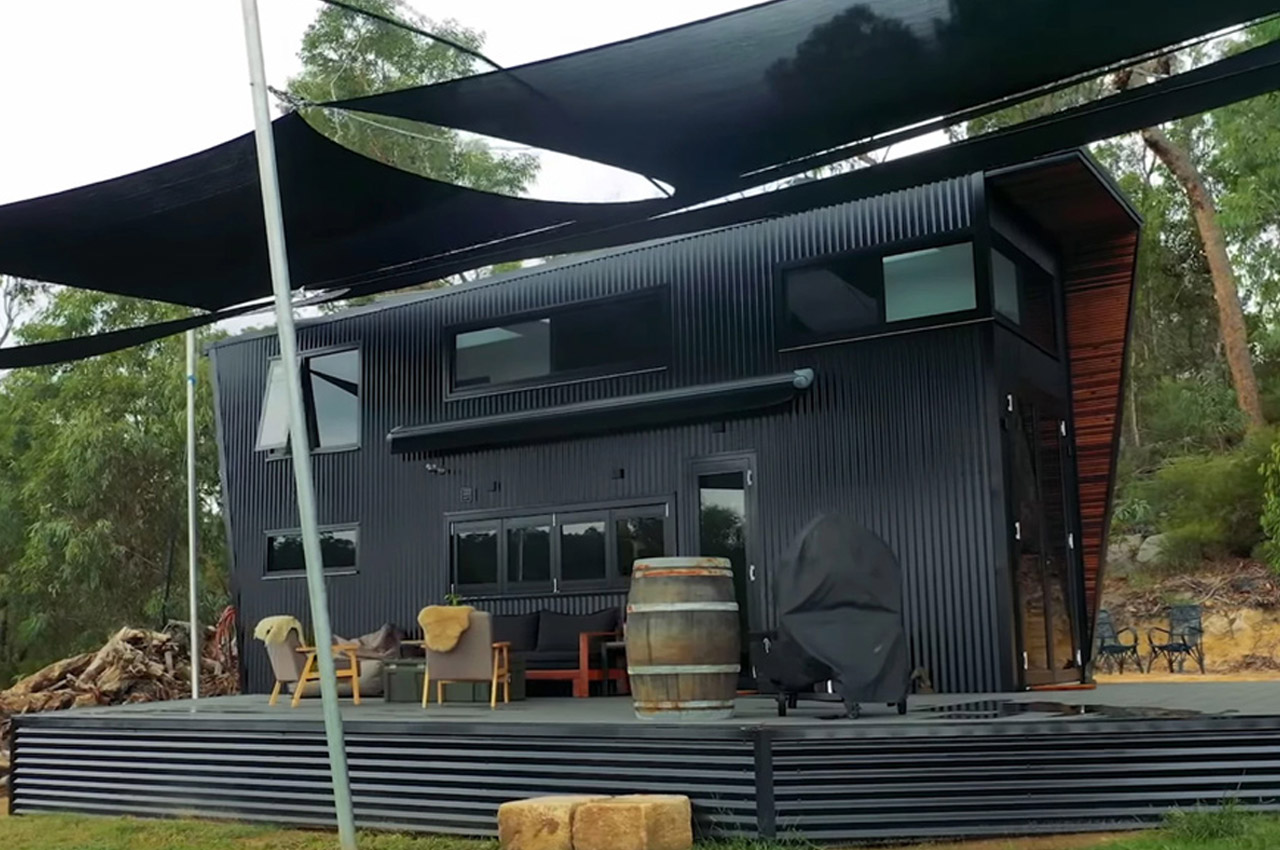
Just like the rest of us, Matt and Lisa of Tailored Tiny Co. have been dreaming about tiny homes for quite some time and Living Big in a Tiny House caught up with them soon after they constructed one of their own. Nestled high above an Australian forest, Matt and Lisa’s jet-black, two-floor tiny home was constructed by the couple with help from a few friends. The tiny home’s black metal siding surely stands out, but amidst high eucalyptus treetops, it offers a more inconspicuous appeal, tying it up artfully with recycled hardwood trimming for the home’s protruding gables. Matt and Lisa’s home-on-wheels measures almost 30 feet in length and just about eight feet in width – the ceiling reaches sweeping heights of 14 feet, slightly above average for the conventional tiny home.
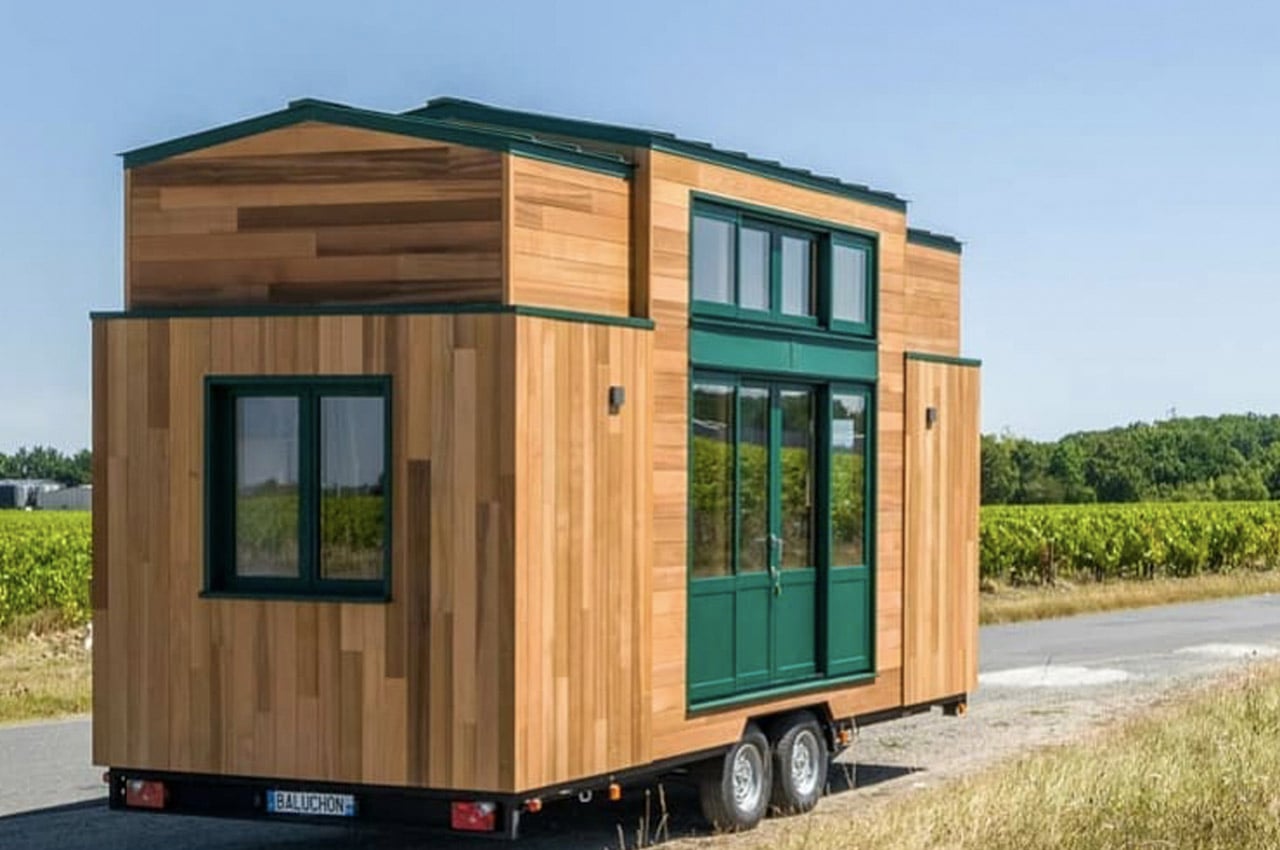
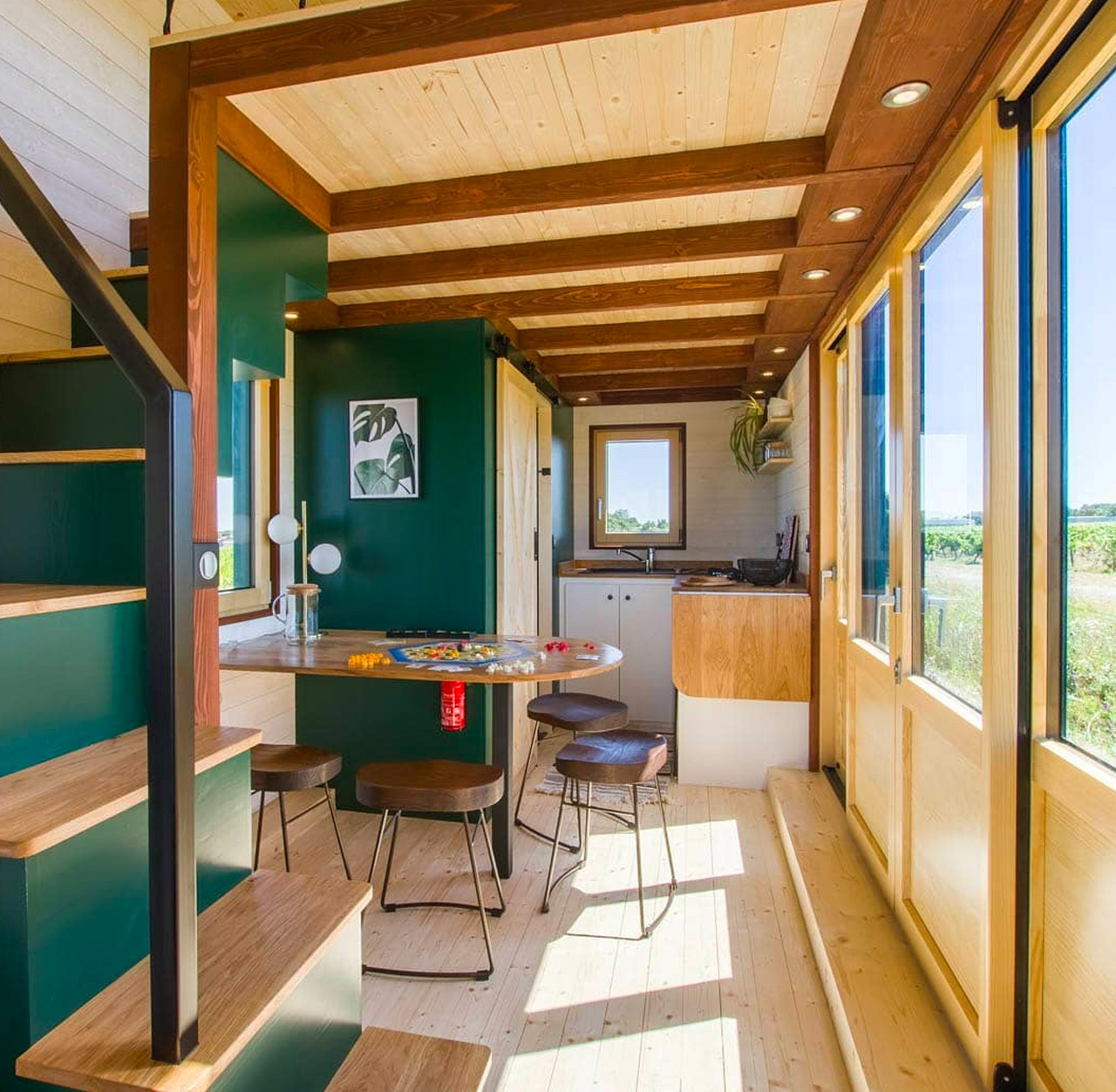
The Tiny House Baluchon created this adorable wooden tiny home on wheels for a family of two! Named Kiwi, the cheerful green accents in the home are probably the reason for its name. The double-decker is fully furnished, with a little kitchen space, dining table, bedroom, and loads of windows, creating an open and wholesome space, that would also be super fun to travel in!
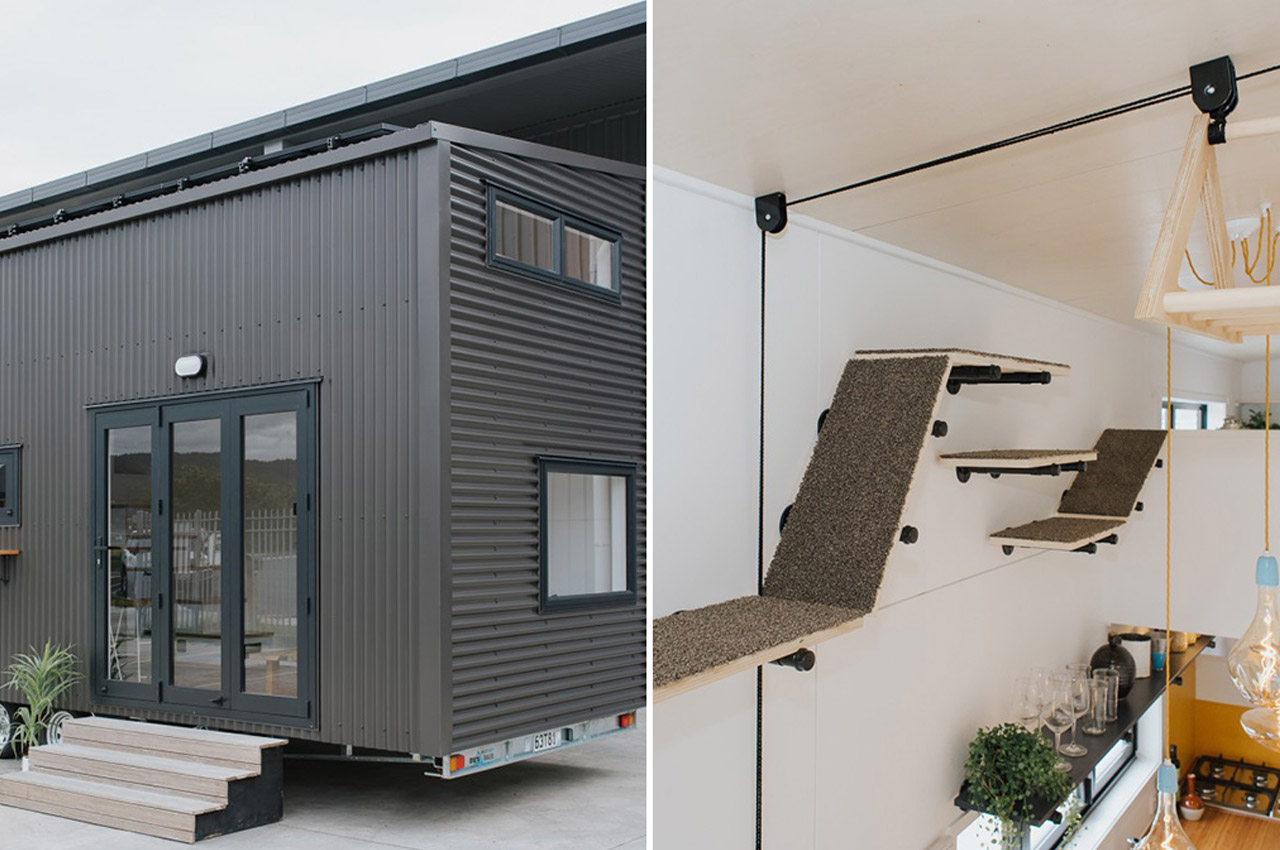
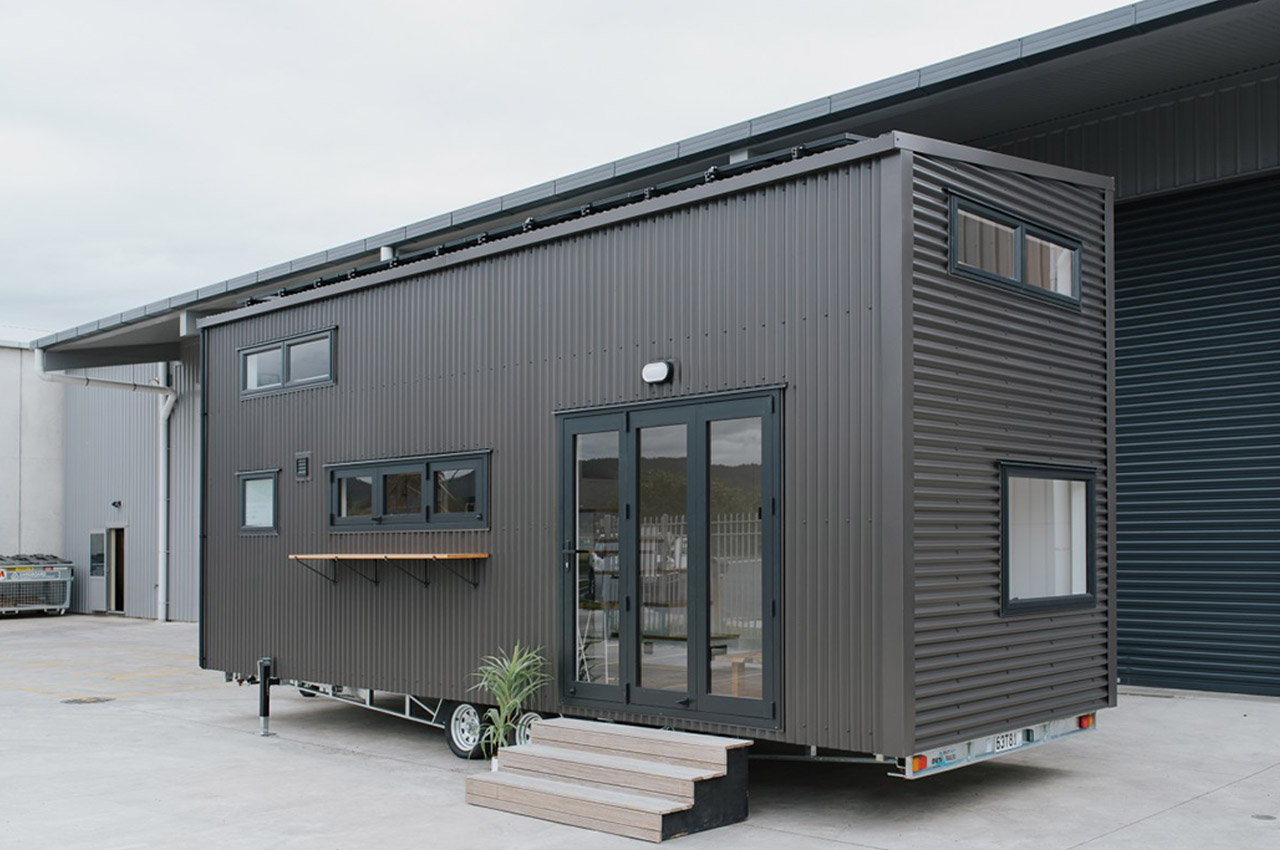
Coming in at 8 x 2.7 m, with a steel frame and aluminum exterior, the Cyril House is a double-decker one-bedroom with a full-size kitchen, lounge area, bathroom, and home office. Resting on a double-axle trailer, this tiny home comes with a high ceiling that opens up the tiny home even further for you and your feline friend. Mounted between the office and the loft bedroom, carpeted shelves stagger between one another for your cat to traverse while you study or get work done in the home office upstairs.
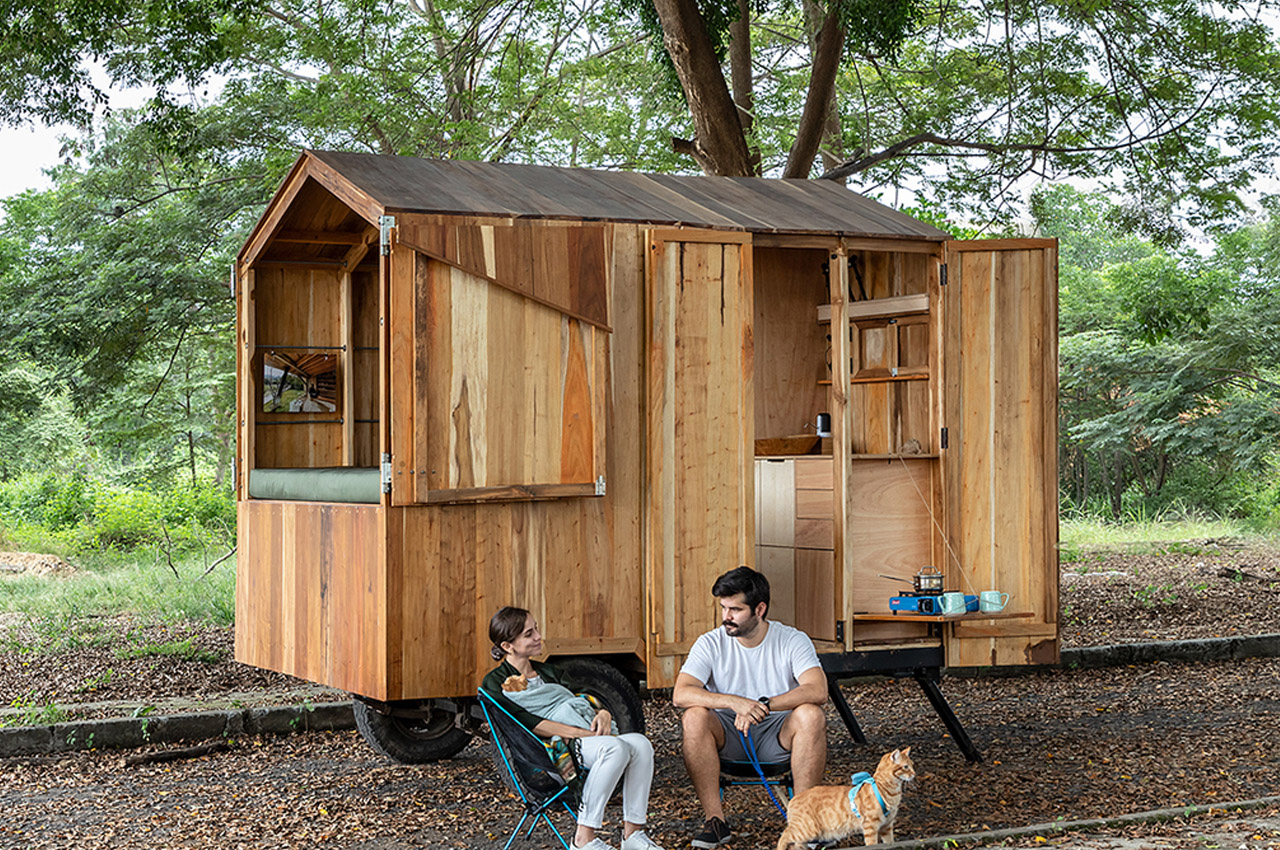
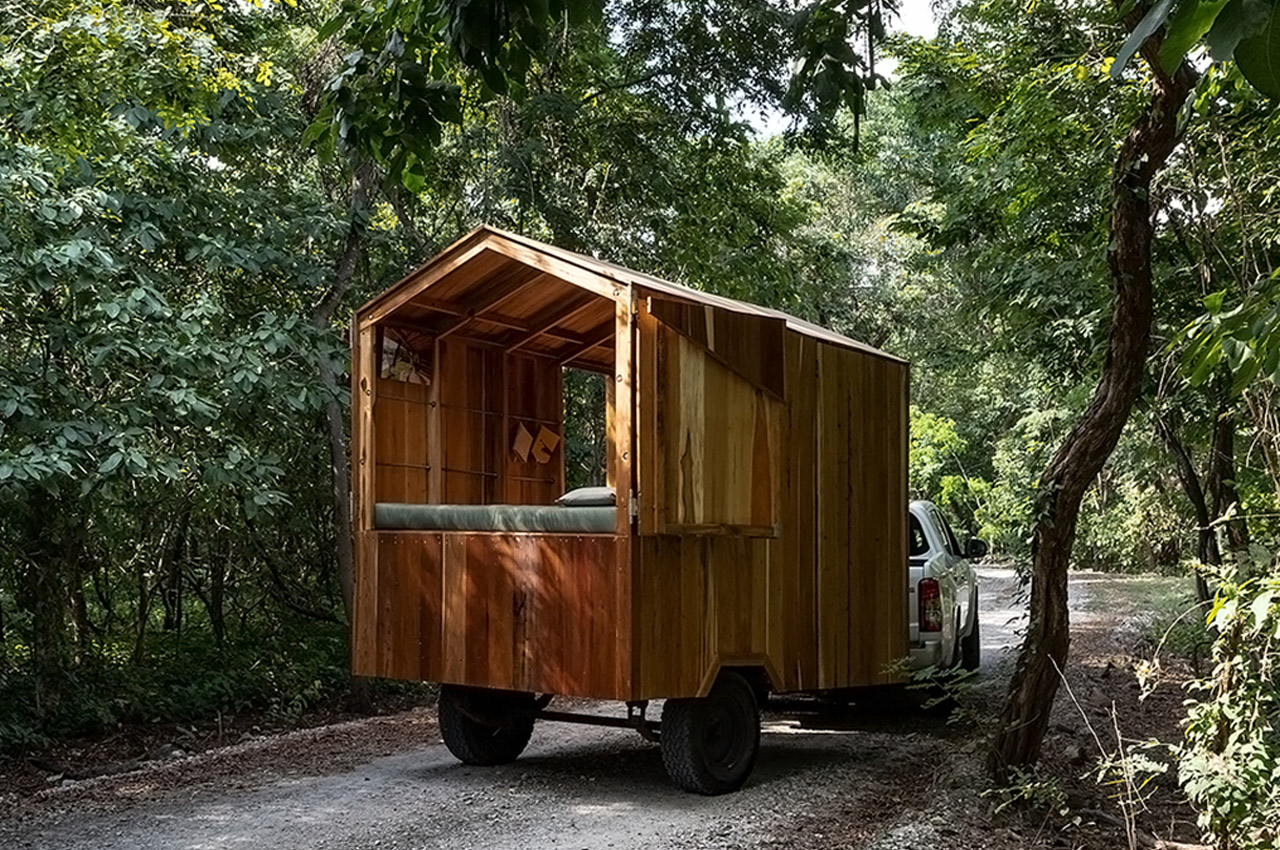
Ecuador-based Jag Studio designed La Casa Nueva – a timber camper that is also a fully functional tiny home so you can set up your base anywhere. It includes a bed, a roof, workstations, a kitchen, and a bathroom making it a comfortable shelter for two people. The design team was lead by Juan Alberto Andrade and Cuqui Rodríguez who actually built La Casa Nueva for themselves so they could be on the road and continue photographing architecture across Ecuador. Its compact size, ability to be configured and mobility allows you to stay in different locations for short periods of time.

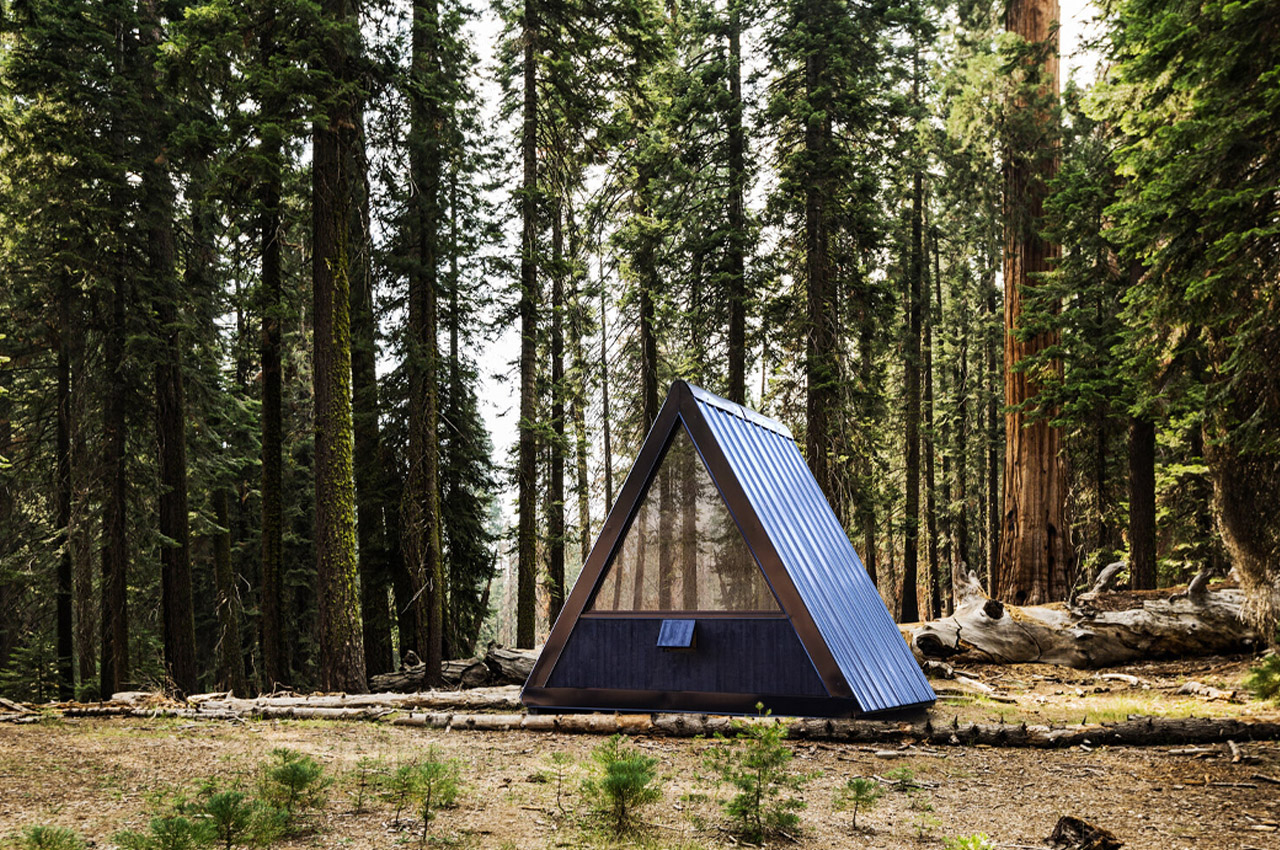
Bivvi is a modular and transportable A-frame cabin that can either be attached to your car for road trips or to a chosen foundation for permanent placement. The creators at Bivvi make up a team of travelers and adventure-seekers– they built Bivvi so that we can be too. They set out to build Bivvi after noticing the inherently immobile and expensive nature of cabins and other modes of residence for travelers already on the market. Taking on mobility as their main source of inspiration, each Bivvi Cabin can be attached to a trailer hitch and tow so that they can be transported anywhere.
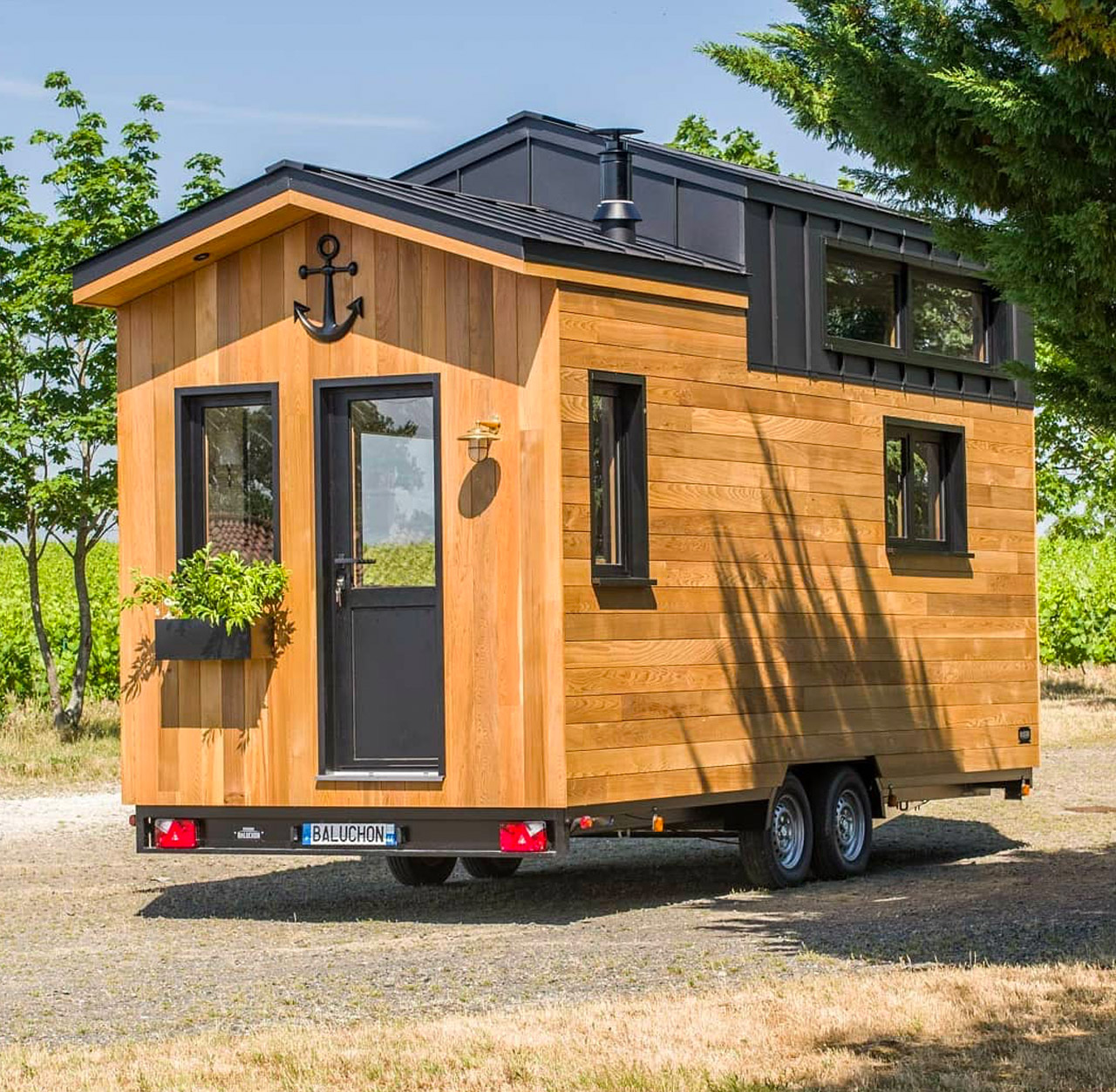
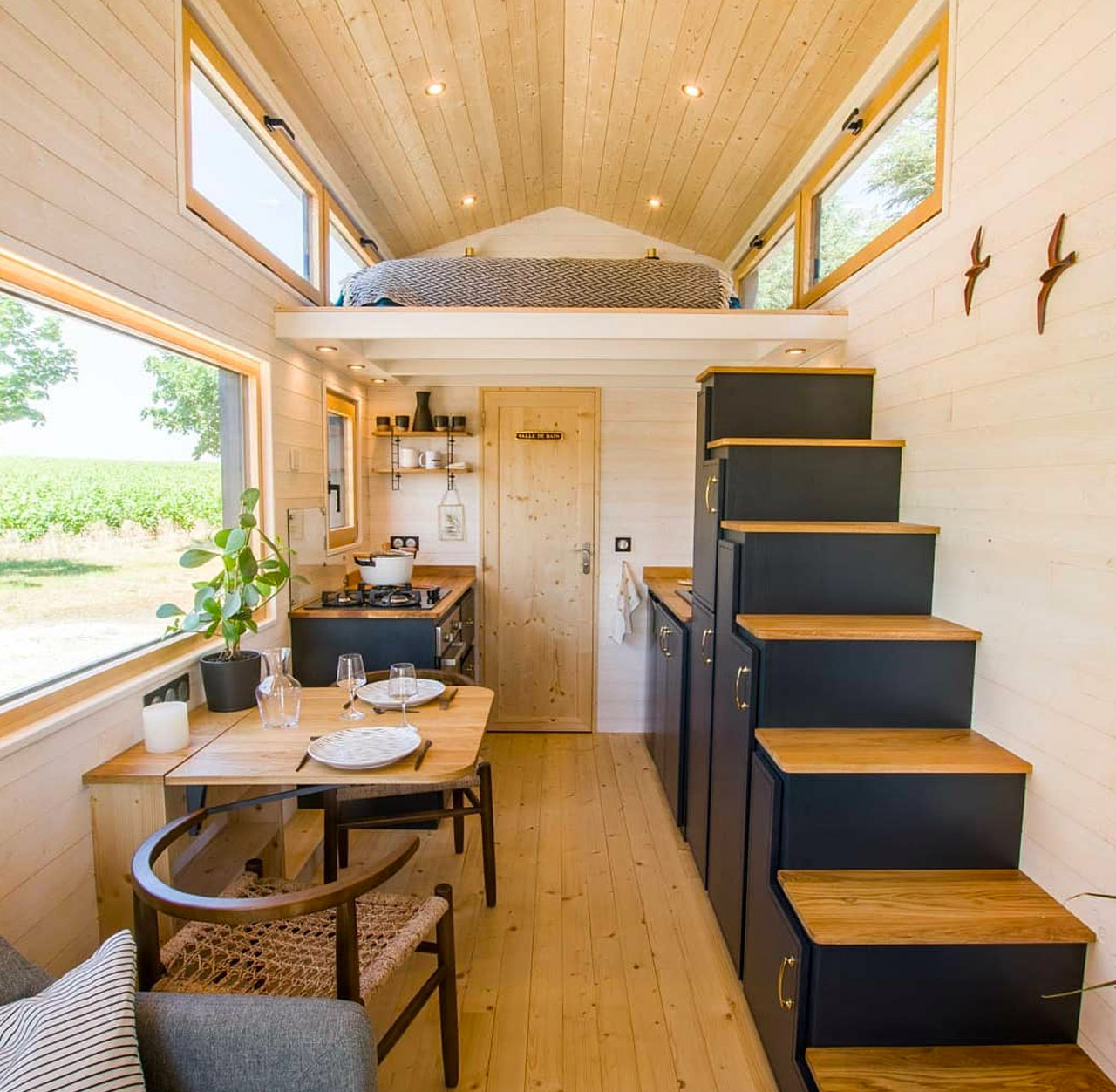
Another creation by The Tiny House Baluchon, this tiny home is a bright and functional place to live in! The owner is a lover of the ocean, which has been reflected in the home. Navy blue furniture, an impressive anchor above the front door, little seagull attachments on the wall are a few of the ocean-inspired additions to the home.


Following a brief to design an inspiring, new luxe edition of the traditional holiday home and put it on wheels, Adria concocted Astella. With luxury in mind, less is more with Astella. In a similar fashion to the famed luxury of Pan Am cockpits, Astella features an open floor layout that hinges on a simple design to highlight sophisticated elegance. Inside, the mobile home is as expansive as it is clean and subdued. Adria aimed to create Astella with clean, focused lines throughout its interior to enhance the mobile home’s high ceiling and spread-out floor plan. Featuring a living area, kitchen, bathroom, and bedroom, Astella manages to pack a lot of luxury in a small space thanks to its simplicity of design. Built to be ergonomic and intuitive, the simple layout of Astella was inspired by hotel luxury experiences that highlight the home’s functionality and simplicity.
0 Commentaires