Perched atop a hill in Aosta Valley’s highest municipality in northwest Italy is the newly completed House in Chamois, a modern, prefabricated home by Torino-based design and build firm Leap Factory. As with all “Leap Houses,” the home’s entire design and construction process was managed by the Leap Factory team and was constructed with a modular system built of natural, recyclable materials to allow for maximum flexibility. All of the components provided by Leap Factory for the House in Chamois were also designed and produced in Italy.
The House in Chamois was created for Barbara and Giorgio, a duo with a deep appreciation for the outdoors. Used as a base for exploring the alpine landscape, the two-story home echoes the traditional vernacular with its gabled shape but is undeniably contemporary as defined by its streamlined form, minimalist design and full-height glazing. Its position above a main road turns the house into a new landmark for the village and has become a local attraction for visiting hikers.
As a ‘Living Ecological Alpine Pod’ (LEAP), the House in Chamois was designed to be environmentally friendly. The use of prefabrication helps minimize construction waste, and the installation process was done with minimal site impact. The structure is also “hyper secure” and engineered to resist earthquakes, hurricanes and other extreme climate activities.
The modular nature of the home also makes it modifiable. As with all Leap Houses, the House in Chamois was also designed with integrated furniture and finishes. “With its minimal shapes and spaces full of light, the house shows incredible attention to details, lines and materials,” the architects explained. “The layout of the rooms, furnishings and technical systems are fully integrated to give life to spaces where one can fully express their personality and live in harmony with their surroundings.”
Designer: Leap Factory
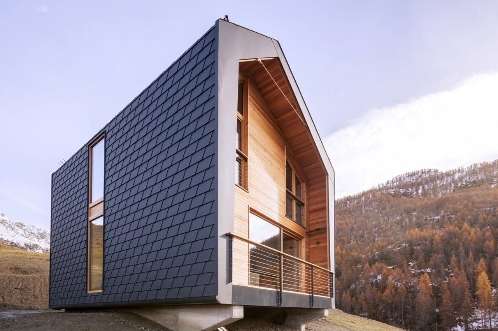
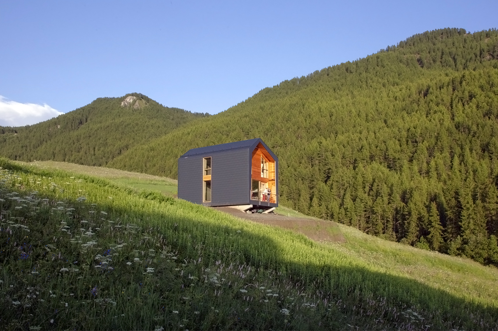
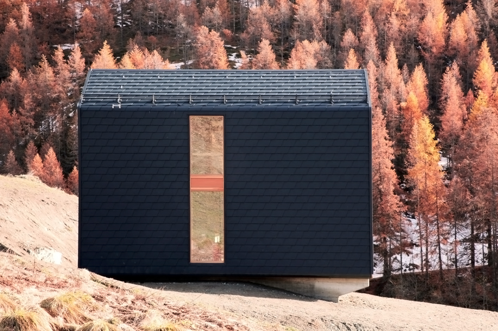
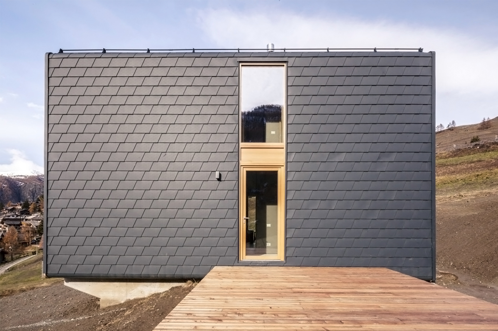
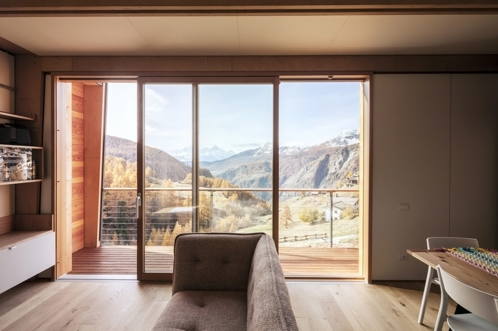
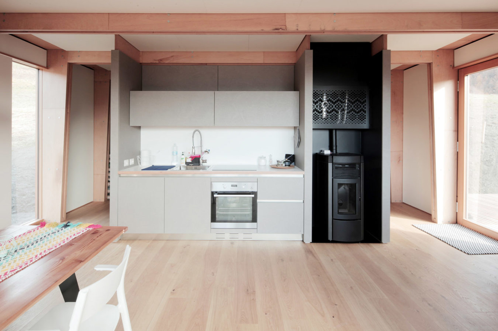
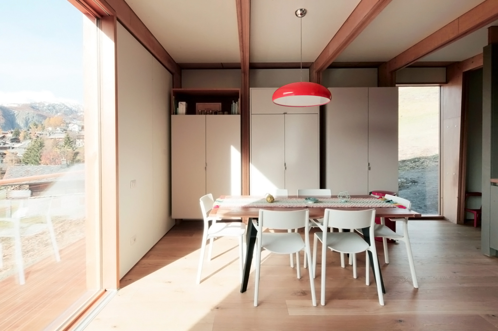
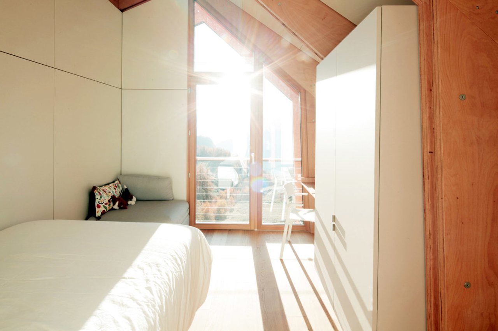
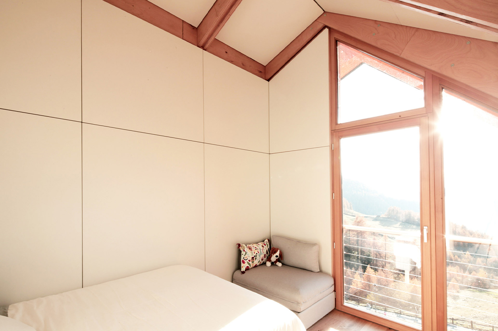
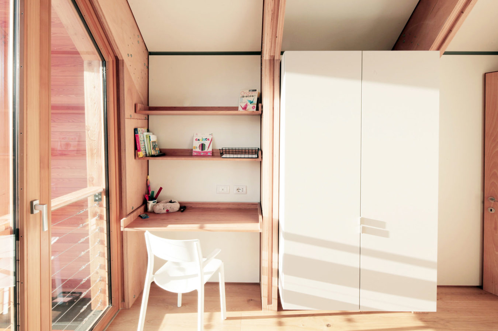
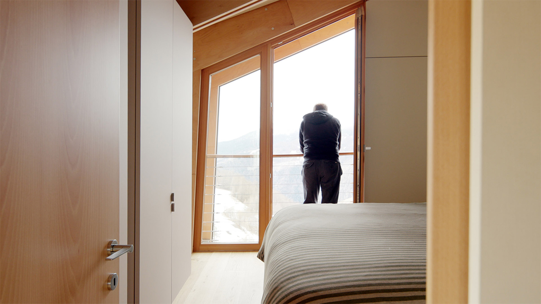
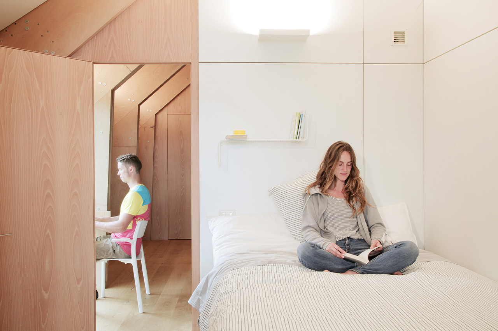
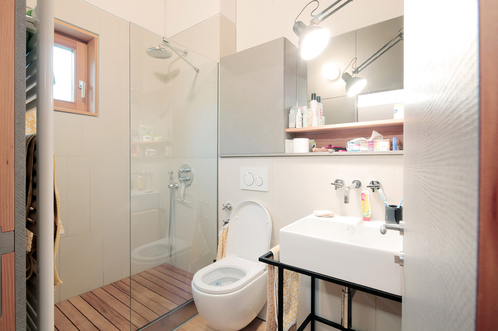
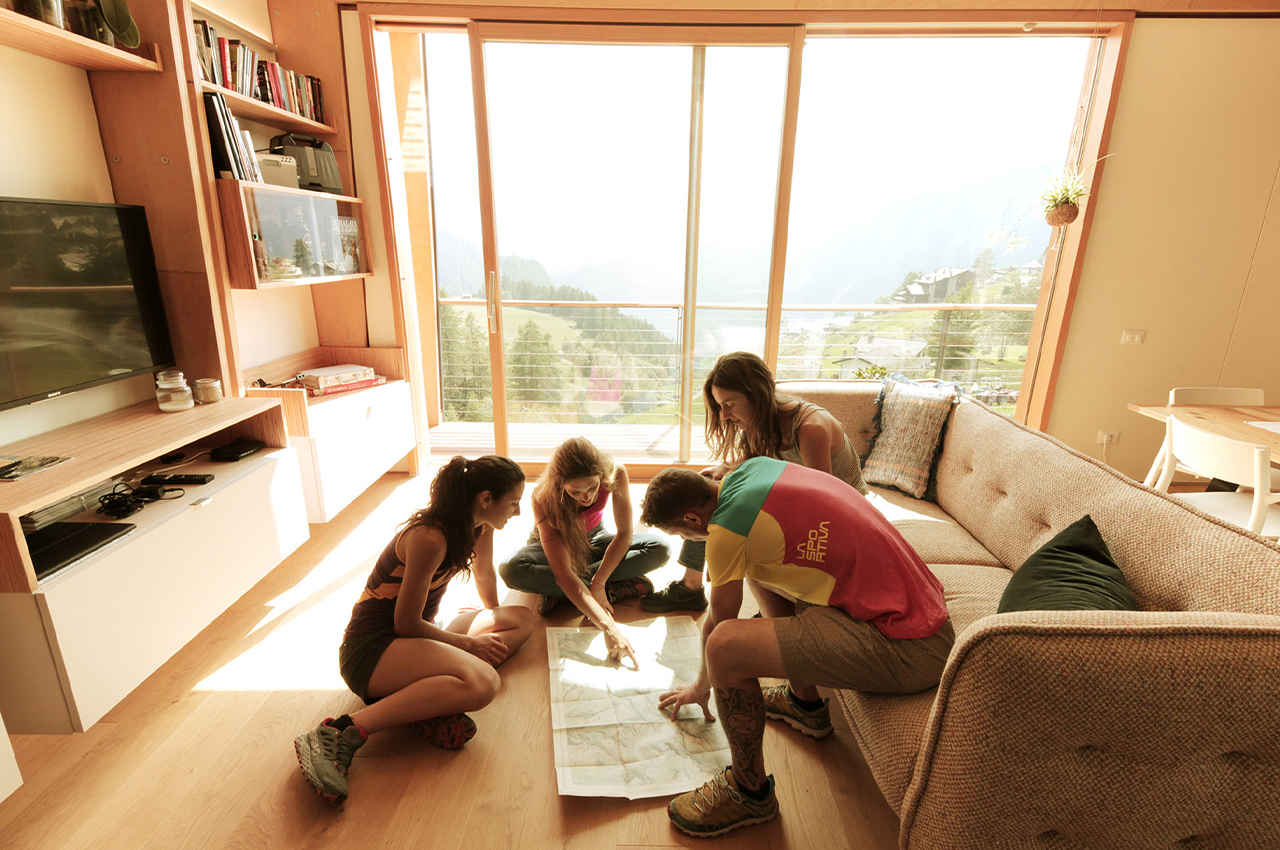
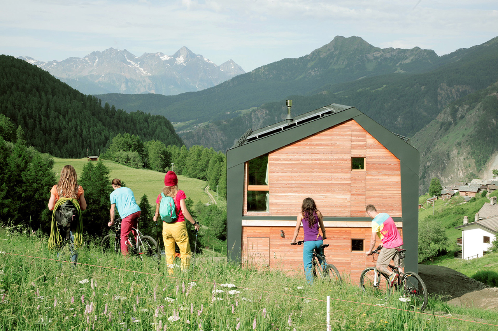
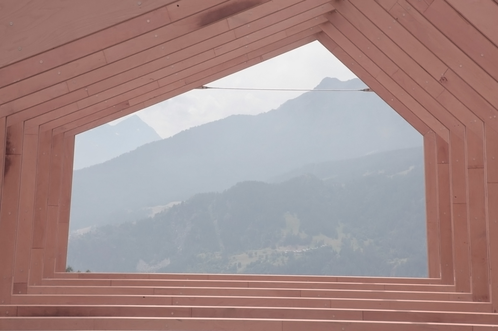
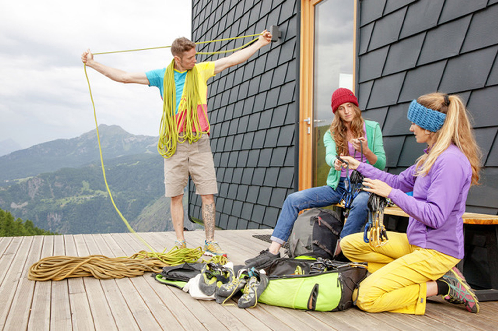
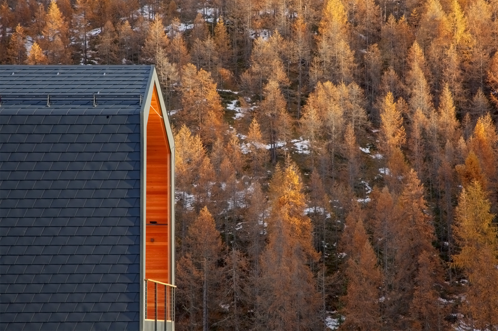
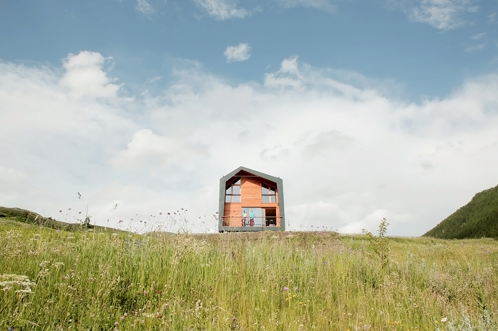
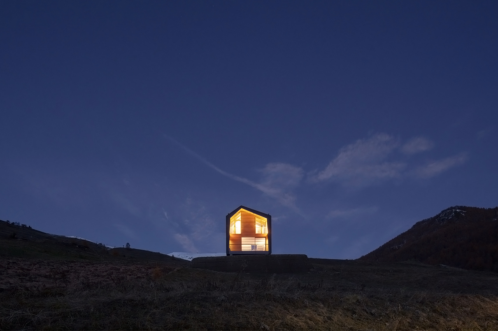
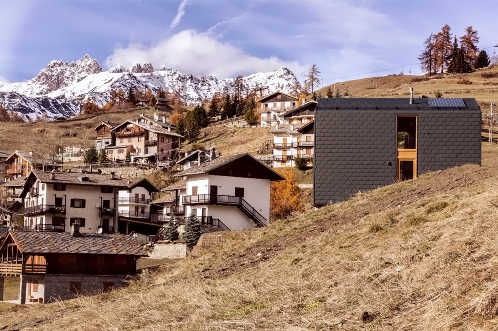
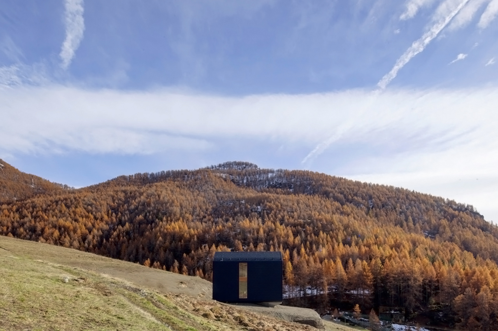
0 Commentaires