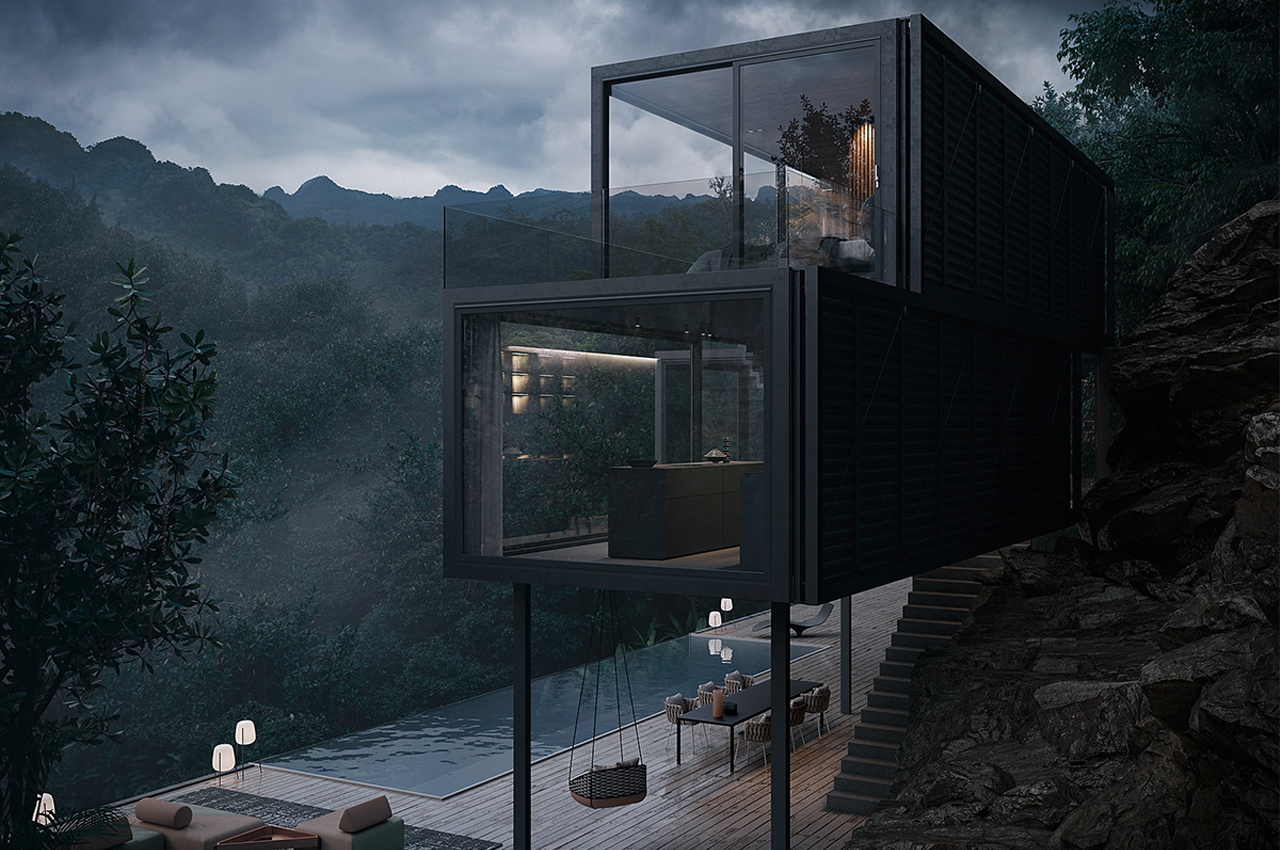
The Bali House from CASA Studio is a cantilevered multi-level mountain retreat with fully glazed glass windows for an almost-all-glass exterior, open-air terraces that offer unobstructed views, and sophisticated living areas with dark stone and warm wooden elements.
It’s hard not to fantasize about our future dream home. Open-air terrace walkways, somewhere with plenty of sunset views, a semi-outdoor dining room, skylights galore. Using 3dsmax, Corona Renderer, and Adobe Photoshop, interior photography and CGI studio, CASA creates 3D visualizations of architectural plans and their interiors for clients in advertising and PR. Designing the escapist homes of our dreams is their job at Casa, and their latest called Bali House features an almost entirely glass facade and a cantilevered frame.
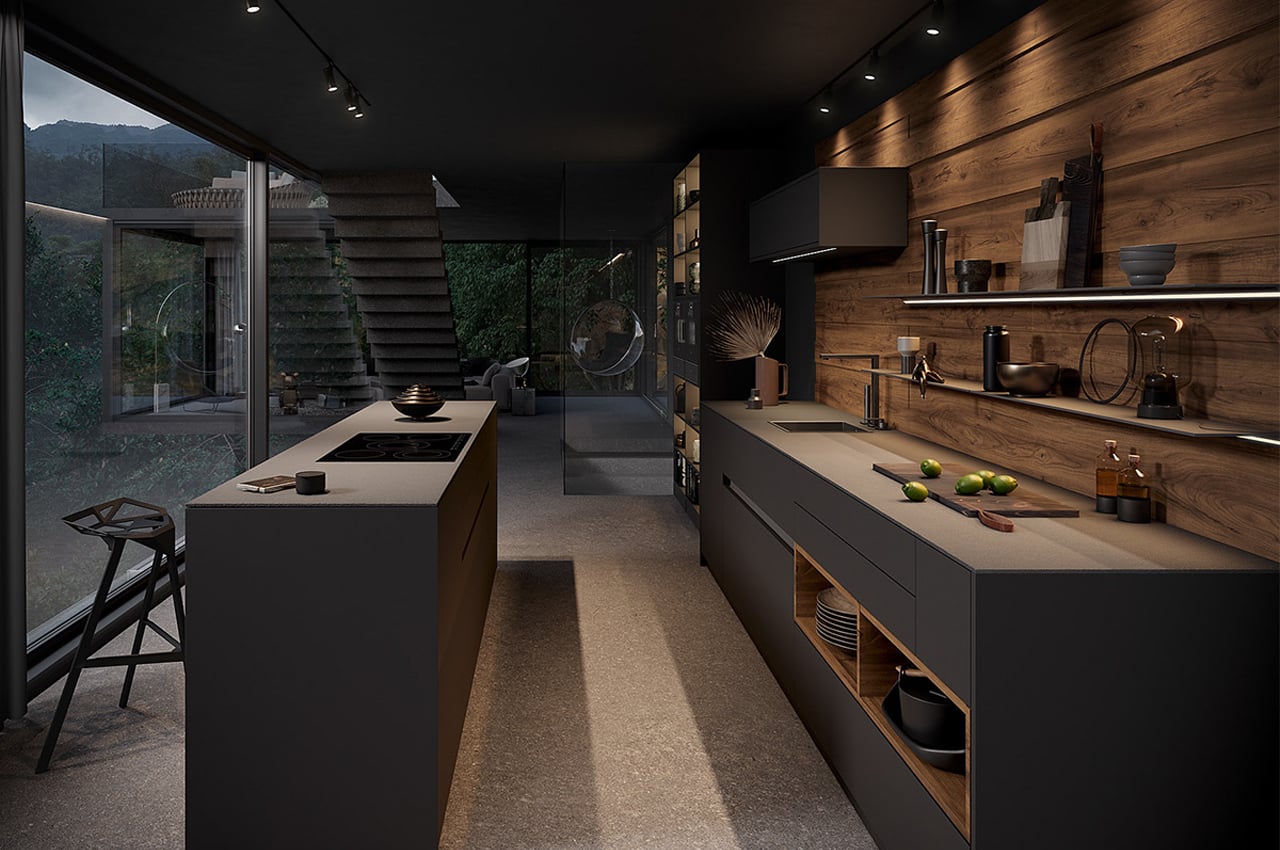
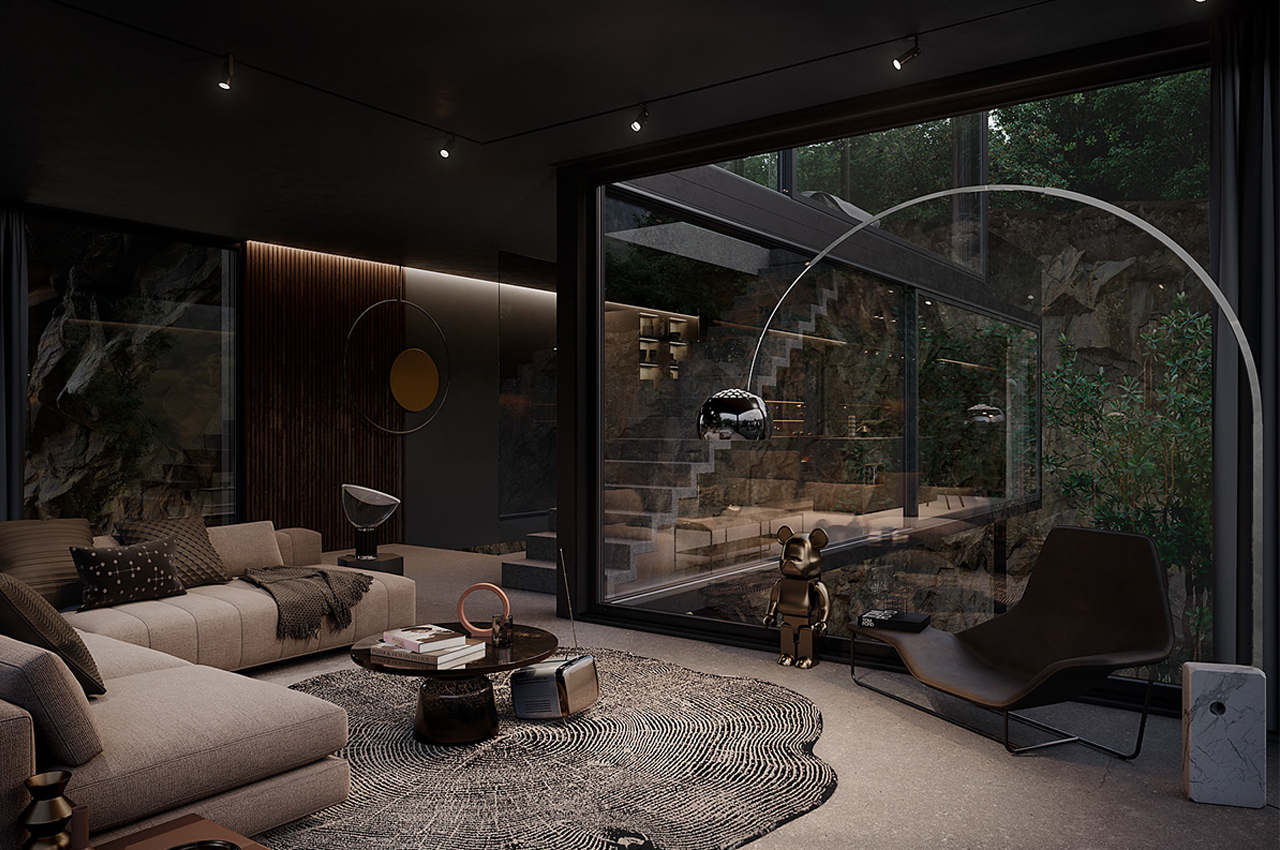
The Bali House seems to be tucked away in the mountains, somewhere with a subtropical climate. Lodged into the mountainside, the Bali House keeps an obscure profile, with a jet black finish and unadorned exterior. On the property’s wood-slatted ground level, an infinity pool takes center stage beside a lounge and roofed dining area. The outside deck area is accessible by a set of stairs that connect to the home’s first floor. The first floor’s kitchen follows the same enigmatic design scheme as the home’s exterior.
Frosted dark stone countertops refine and cool down the kitchen’s rustic wooden panels, giving the kitchen a cozy yet elegant personality. The living area swaps out the home’s sturdy, rectangular elements for playful, circular touches. The standing, arched light fixture almost grazes the ceiling and the room’s circular floor rug showcases a round coffee table in its center. Exiting the living area, a set of stairs leads to the main bedroom and washing areas.
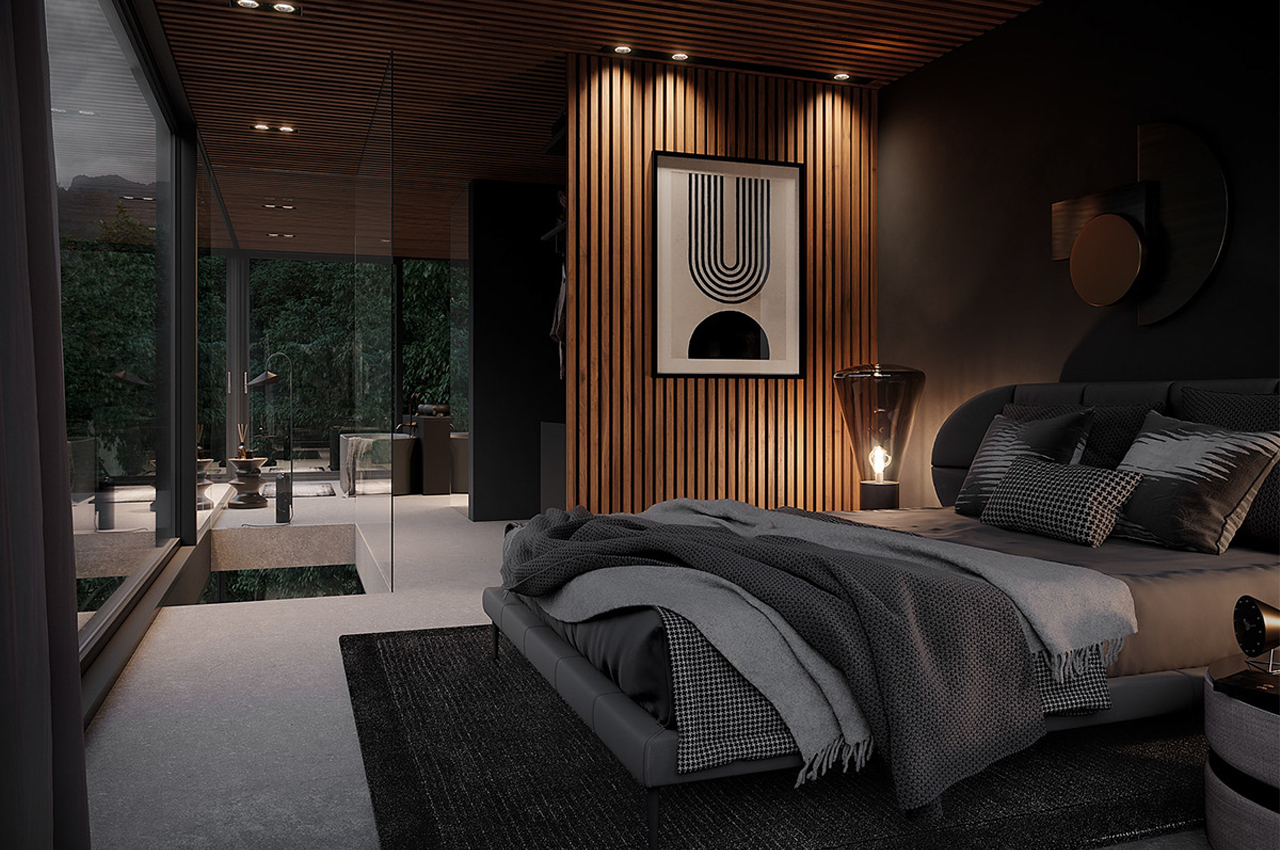
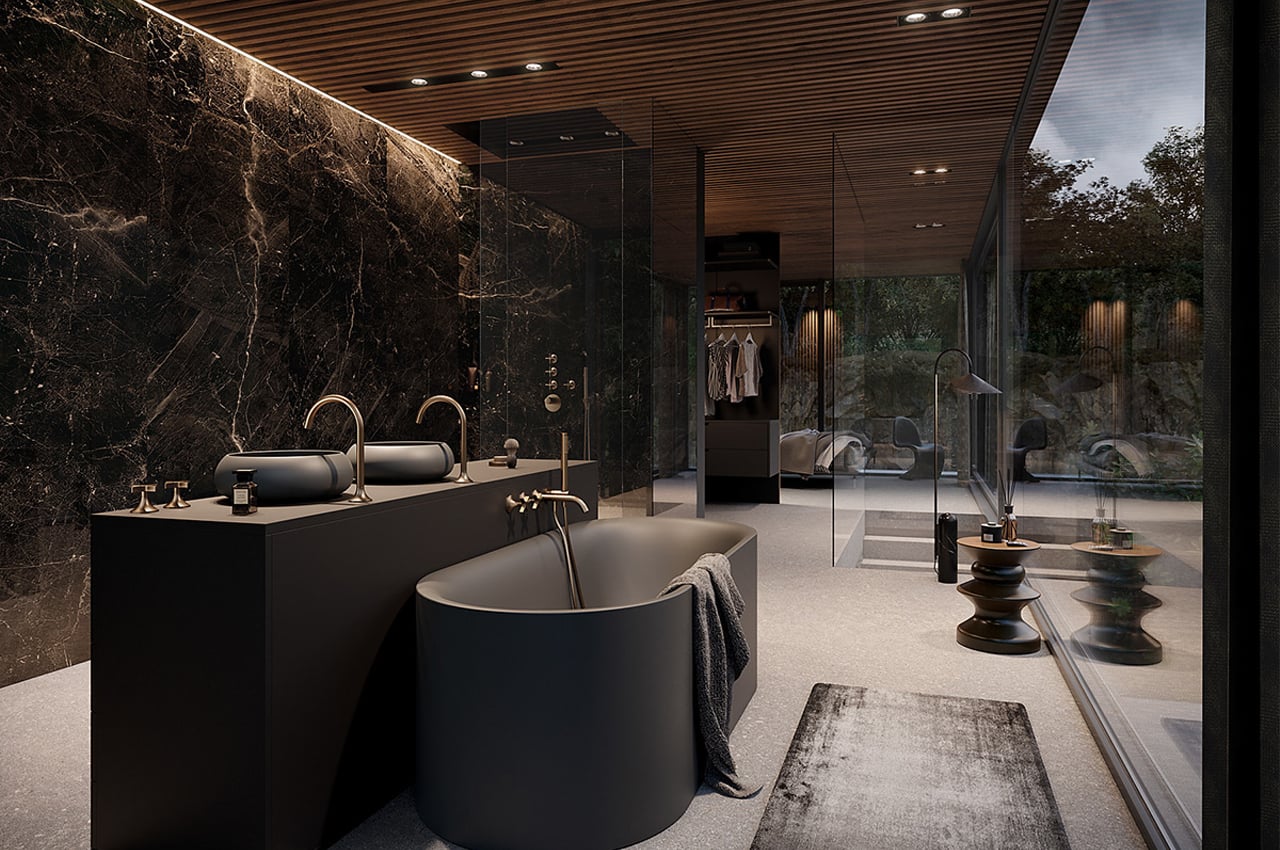
The stairs from the living room bring you to the home’s primary bedroom where a king-sized bed wrapped in ash grey sheets and fluffed with houndstooth pillows. Warm lighting emanates from a smoky grey glass light fixture to set the mood for the bedroom: suave, yet cozy. Walking from the bedroom to the bathroom, a walk-in closet divides the two, and residents are greeted with an open-air layout. The bathroom’s sink, tub, and shower are kept in the same room without doors or borders to separate them, giving the bathroom a subdued mature ambiance ideal for newlyweds and solo travelers.
Designer: CASA
0 Commentaires