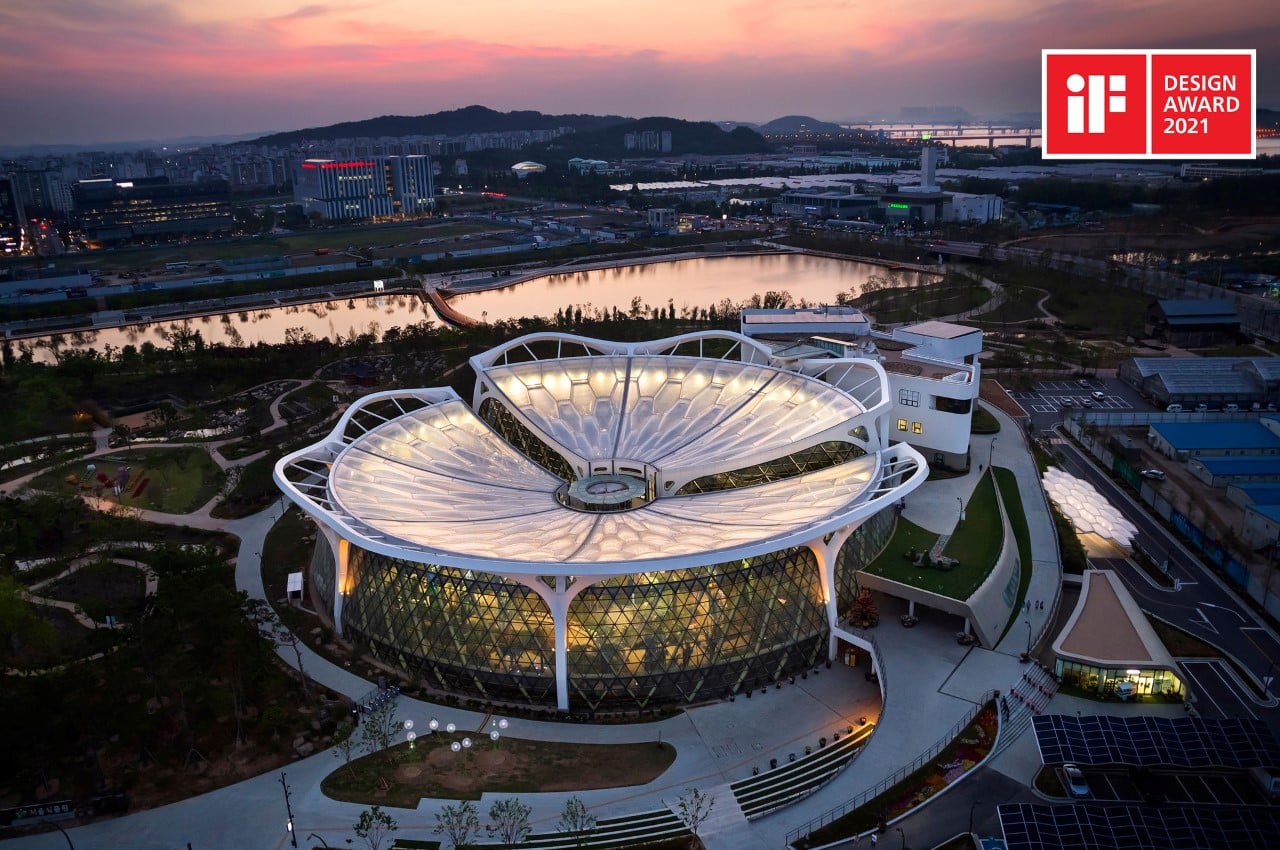
The iF Design Award has been consistently hand-picking the best, most innovative designs since 1953, honoring top-class achievements in categories spanning Product Design, Transportation Design, Communication Design, Packaging, Service Design, Architecture, Interior Architecture, Professional Concepts, and UI and UX for 67 years in a row. The entire iF Design Award program saw as many as 10,000 submissions this year, which were evaluated by 98 international design experts from 21 countries, on the iF Jury.
Just this year alone, 1,744 designs received the iF Design Award for their creative accomplishments across various categories, while an additional 75 designs went on to win the highly-coveted iF gold award for their outstanding work. The iF Design Award always culminates in a grand ceremony in Berlin, although owing to the pandemic and global travel restrictions, award-winning products and projects this year are being celebrated digitally with an international content campaign encapsulated by the slogan “The CreatiFe Power of Design” in cooperation with popular design platforms and seven renowned design museums.
Over the course of the next few months, Yanko Design will be curating and featuring winning designs from this year’s program too – we’ve hand-picked eight award-winning designs from the ‘Architecture and Urban Spaces’ category below (the list even features TWO iF Gold Award winners)! All the iF Design Award winners can also be viewed on the newly-launched iF Design App that gives you access to a grand database of award-winning design projects and their creators, right at your fingertips!
To view all these designs and many more, visit the website of the iF DESIGN AWARD.
Click Here to download the brand new iF Design App – a new experience in discovering outstanding designs
Award-Winning Architecture and Urban-Space Designs from the iF Design Award 2021
OSOL Art Pavilion by SOAP Design Studio for Gyeonggi Cultural Foundation (iF Gold Award Winner)
The OSOL Pavilion is a symbol of renewed beginnings and of friendship, as it stands at a place that was once littered with military fences. Built on the west coast of South Korea, the permanent exhibit marks the relaxing of military tension between North and South Korea, and sits among a forest of pine-trees facing the tranquil Yellow Sea. Inspired by the reflection of light on the sea, OSOL, the pine forest-like structure made from anodized aluminum, reflects the surrounding colors and allows visitors to gain a new perspective on the relationship between man and nature, encouraging them to develop a deeper appreciation of nature.
Traits Video Sketching App by Wolf In Motion (iF Gold Award Winner)
A sketching app with a difference, Traits lets you build architectural plans directly by drawing on videos. Paired along with drone footage, it’s the ultimate architecture and urban planning tool, providing a simple and inclusive way to plan out buildings without being too intrusive and requiring expensive filming crews and design-visualization teams. The app performs complex object tracking and lets you draw literally in a point in space, allowing you to easily make architectural plans and sketches directly onto video footage of the land, for quicker decision-taking.
Seoul Botanic Park by Samoo Architects & Engineers, and THE_SYSTEM LAB
Seoul Botanic Park was built in Magok, on the southwestern side of the Han River in Seoul, to create an urban public space that can introduce flora and cultures of 12 global cities and enhance ecological sensitivity. While most greenhouses come with a geodesic dome-shaped design, the Seoul Botanic Park flips this notion with its uniquely recognizable 100m wide concave roof. The rim of the greenhouse is higher than its center, giving it the resemblance of a flower – a feature that’s further highlighted by the petal-shaped pillars around the outer edge of the park.
The Future Of Us Pavilion by Thomas Schroepfer – Advanced Architecture Laboratory SUTD
The inspiration for The Future Of Us Pavilion was the visually beautiful experience of walking under the foliage of lush trees in the tropics. This idea was translated into a design with a clear mathematical logic that was determined by extensive environmental simulations and structural optimizations, resulting in an artificial canopy that still felt natural as you walked underneath it. Light filtered through the canopy’s perforated design – a phenomenon the Japanese call Komorebi – and as the canopy cut out a major chunk of sunlight, the area underneath was naturally cooled by the shade. Located in Gardens by the Bay Singapore, The Future Of Us Pavilion (also known as the Bayfront Pavilion) follows the tradition of architectural structures that evoke a dialogue with nature by blending an intricate form made of a perforated skin fluidly with the adjacent environments. For visitors, the building offers a climatically comfortable outdoor environment and a visual experience akin to walking under the foliage of lush tropical trees.
A House by Clearspace Design & Research
Adopting the rather traditional-looking A-Frame format, the simply named ‘A House’ is a combination of old but new and technical but naturally green. The building’s brick exterior is punctuated by transparent glass ‘curtains’ that not only give the exterior a uniquely memorable look, but even help illuminate the house’s interiors too. Although it’s titled ‘A House’, the building actually serves as a workplace, offering a close relationship between people and the natural environment. The designers also mention that it was refurbished following the 3Rs: Reduce, Reuse, and Recycle.
Cloister of Green Light by CYS.ADSO for Newland Developers Group
At this sales center, visitors can quietly experience the environment with their own senses instead of through text or speech. The amoeba-shaped building weaves through trees, coexisting with the flora without influencing or disturbing it. In order to achieve this, the designers thought of breaking the singular building mass into smaller scattered building units. These units are arranged randomly like satellites around the original trees, connected by the winding cloister and encircling the old tree at the center of the site.
V-Plaza by 3deluxe architecture for SBA Group
Yet another example of organic architectural design, the V-Plaza is a visionary plaza that is a celebration of contemporary mobility. Cyclists and scooters cruise along organically curved levels, between them oases of tranquility, water features, cafes, and restaurants. This hybrid of a skatepark, playground, and urban living room provides the perfect congregating point for the young, dynamic public of Lithuania.
DISC (Descente Innovation Studio Complex) by cre-te
Designed to be a sports R&D lab, the circular shape of the building is a reference to the circular tracks that runners dash around. It’s also characterized by an artificial hill in the form of a spiraling lawn that surrounds the building, creating a rather unusual blend of greenery and architecture. “Through this winding artificial hill, DISC achieves harmony with the urban context while maintaining an eco-friendly design”, mention the designers. The building’s design draws the viewers’ eyes to its center, which exists almost like a crater. Within this center is the building’s courtyard, its green heart, an open space for creative communication.
To view all these designs and many more, visit the website of the iF DESIGN AWARD.
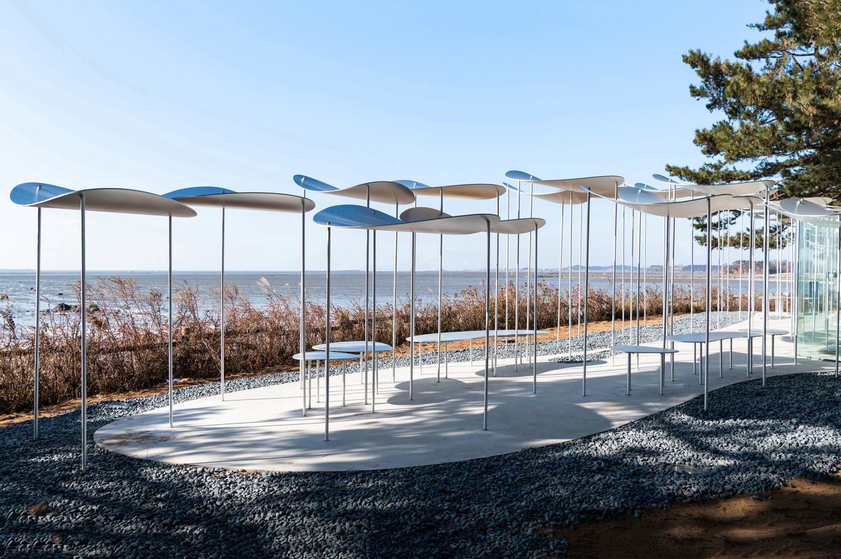
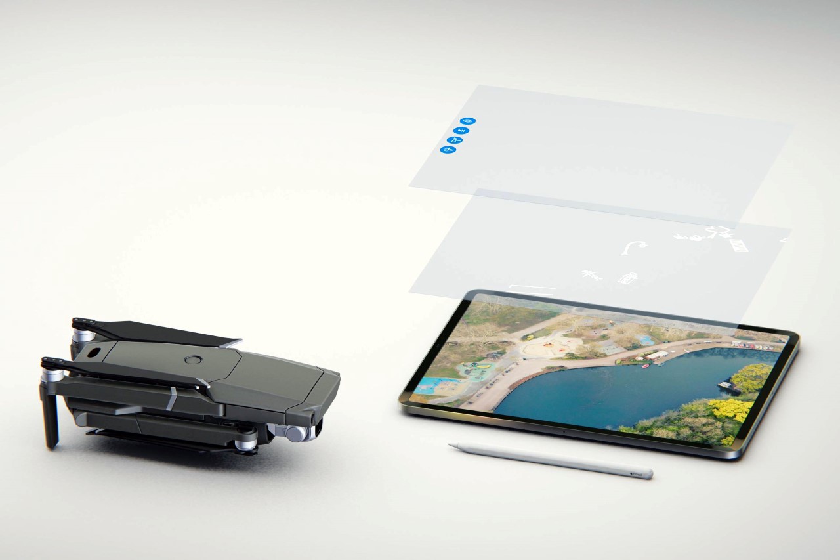
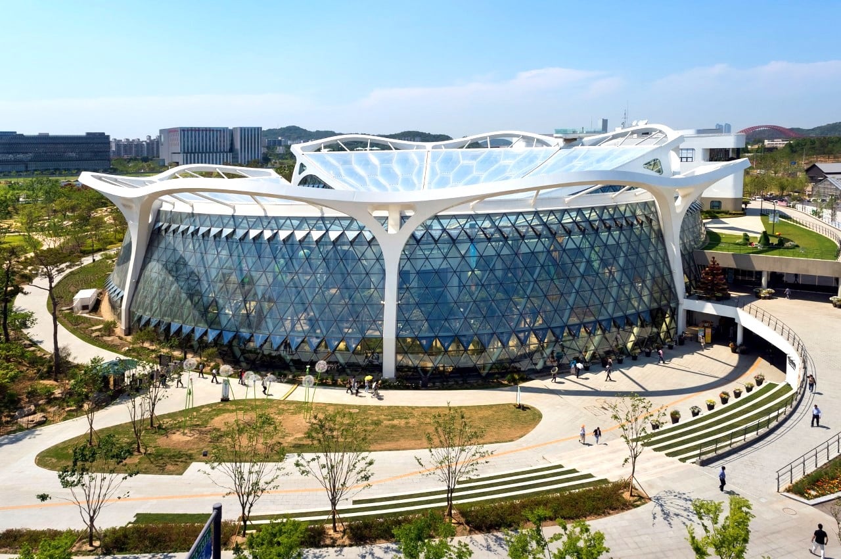
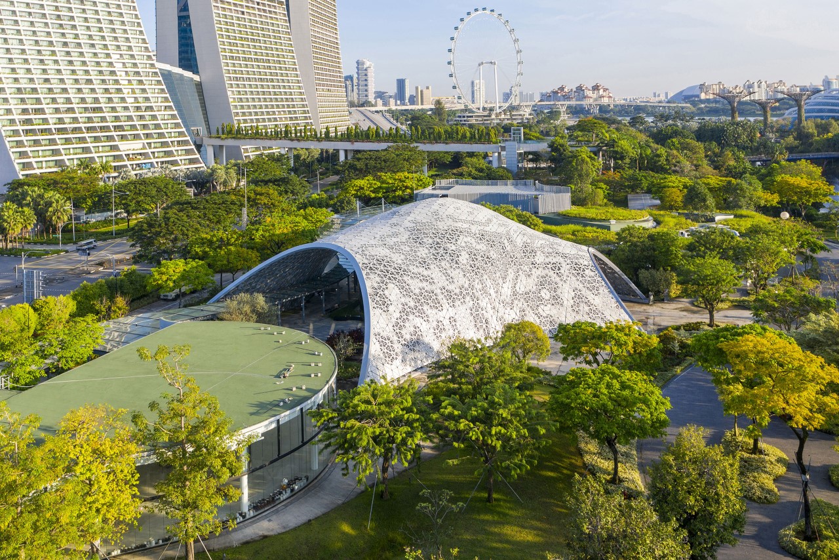
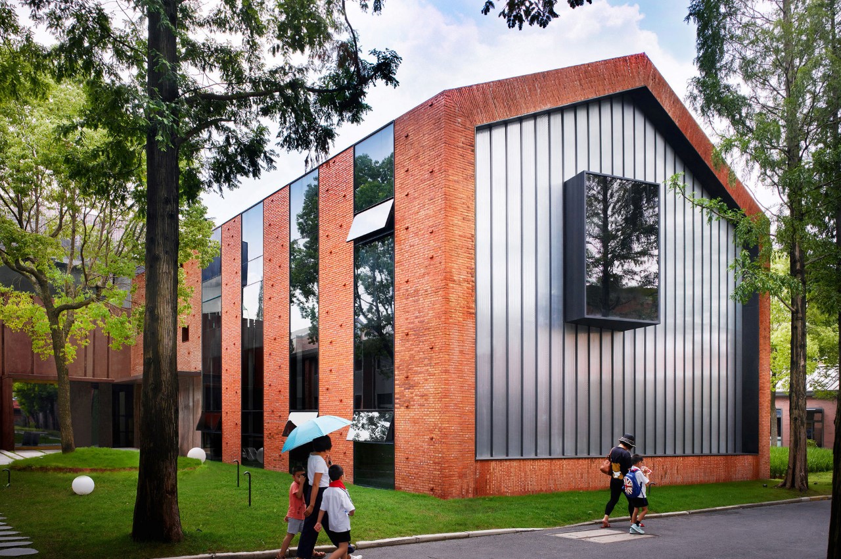
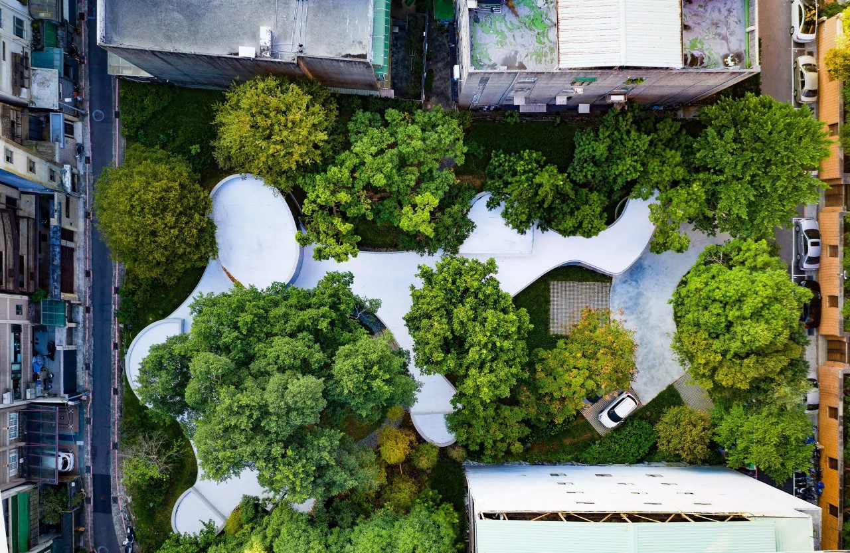
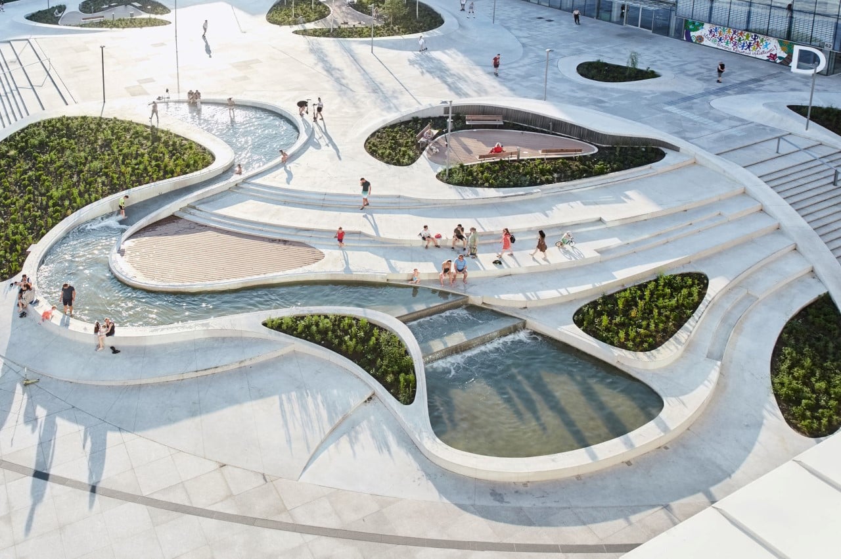
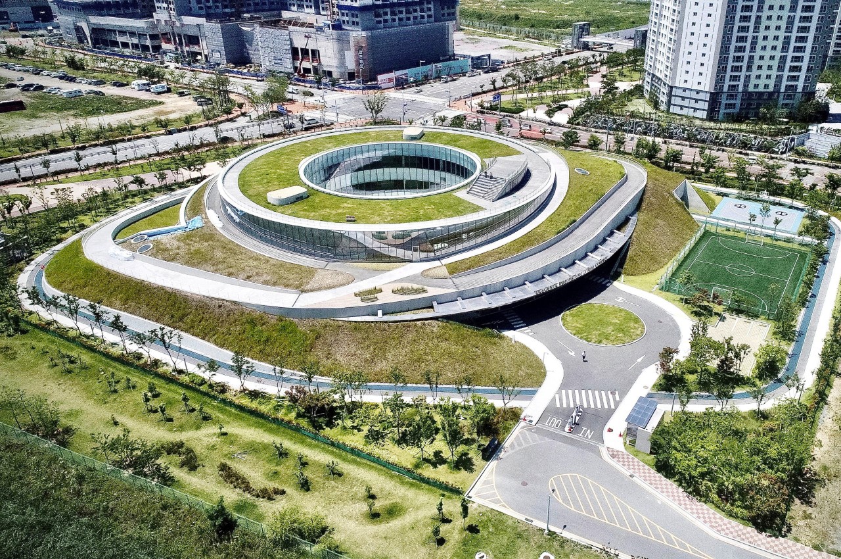
0 Commentaires