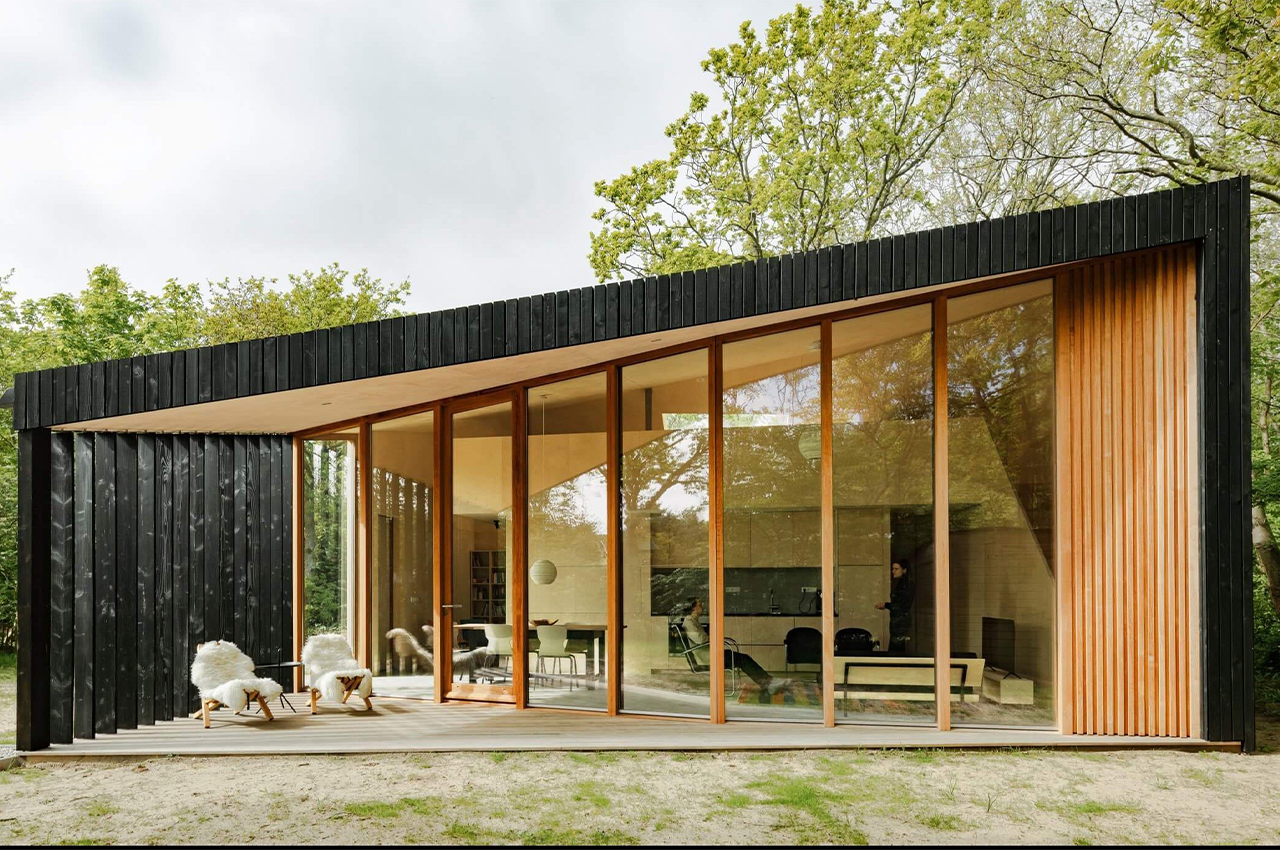
Yes, you read that right – it has a flexible layout which means no need to build separate rooms for different purposes that are divided by walls like a traditional home.
For the last 15 months, all of us have been planning our post-pandemic vacations and this holiday home is now on top of my wishlist because of its gorgeous design! The luxury cabin-style structure is located on the Dutch island of Texel in the Netherlands and is just a short walk to the North Sea. Designed by Rotterdam-based Orange Architects, the modern villa saves space thanks to its prefabricated construction and flexible layout.
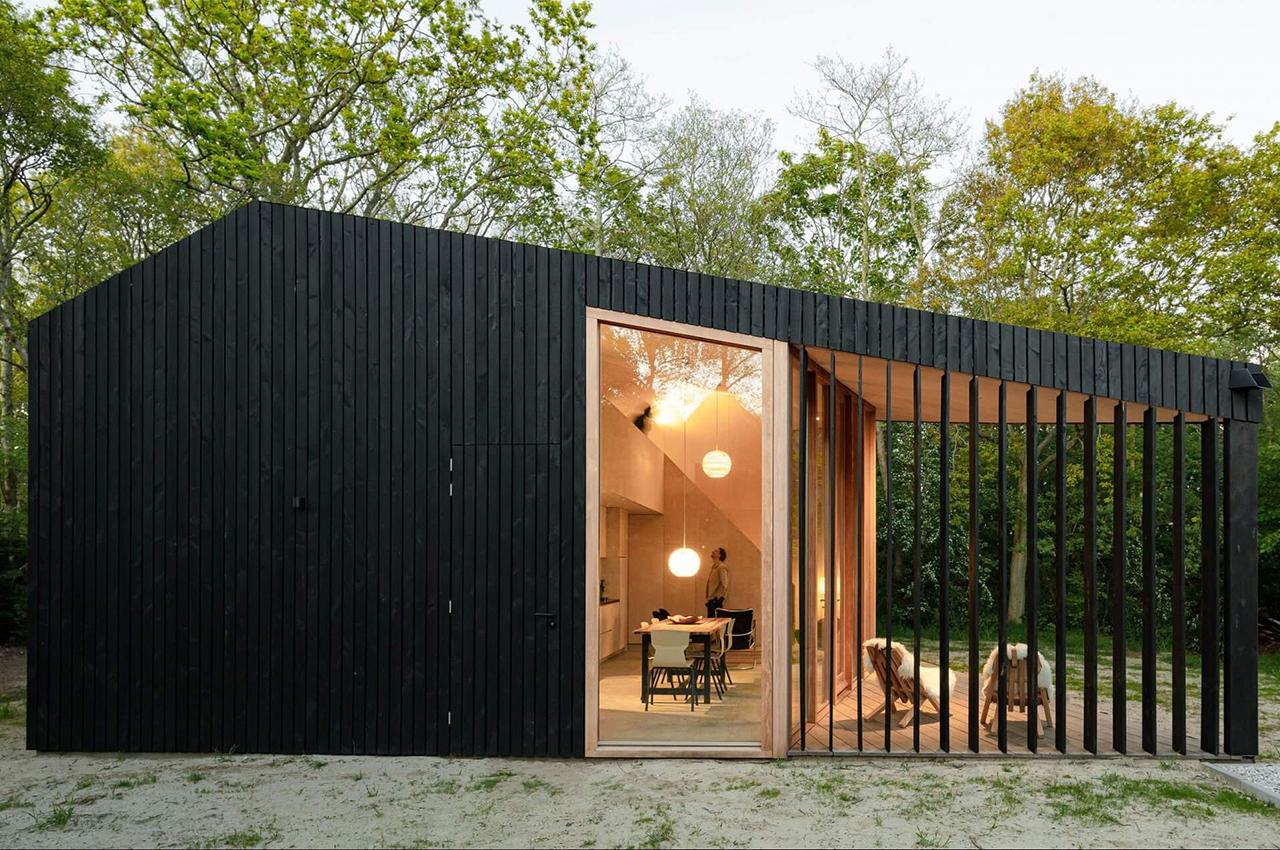
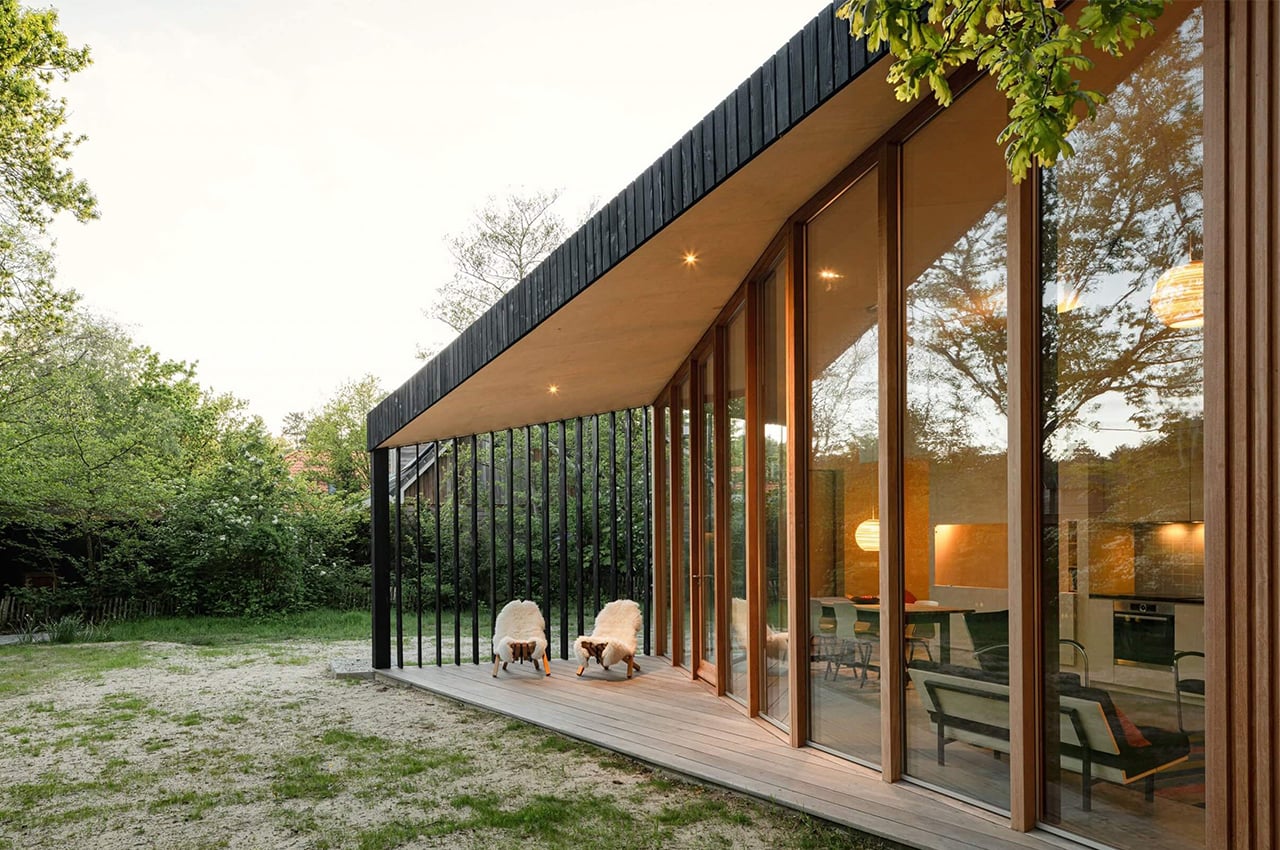
Yes, you read that right – it has a flexible layout which means instead of building separate rooms for different purposes that are divided by walls like a traditional home, the designers optimized the floor plan with prefab, multifunctional spaces that can be transformed or divided temporarily to create separate zones for different functions.
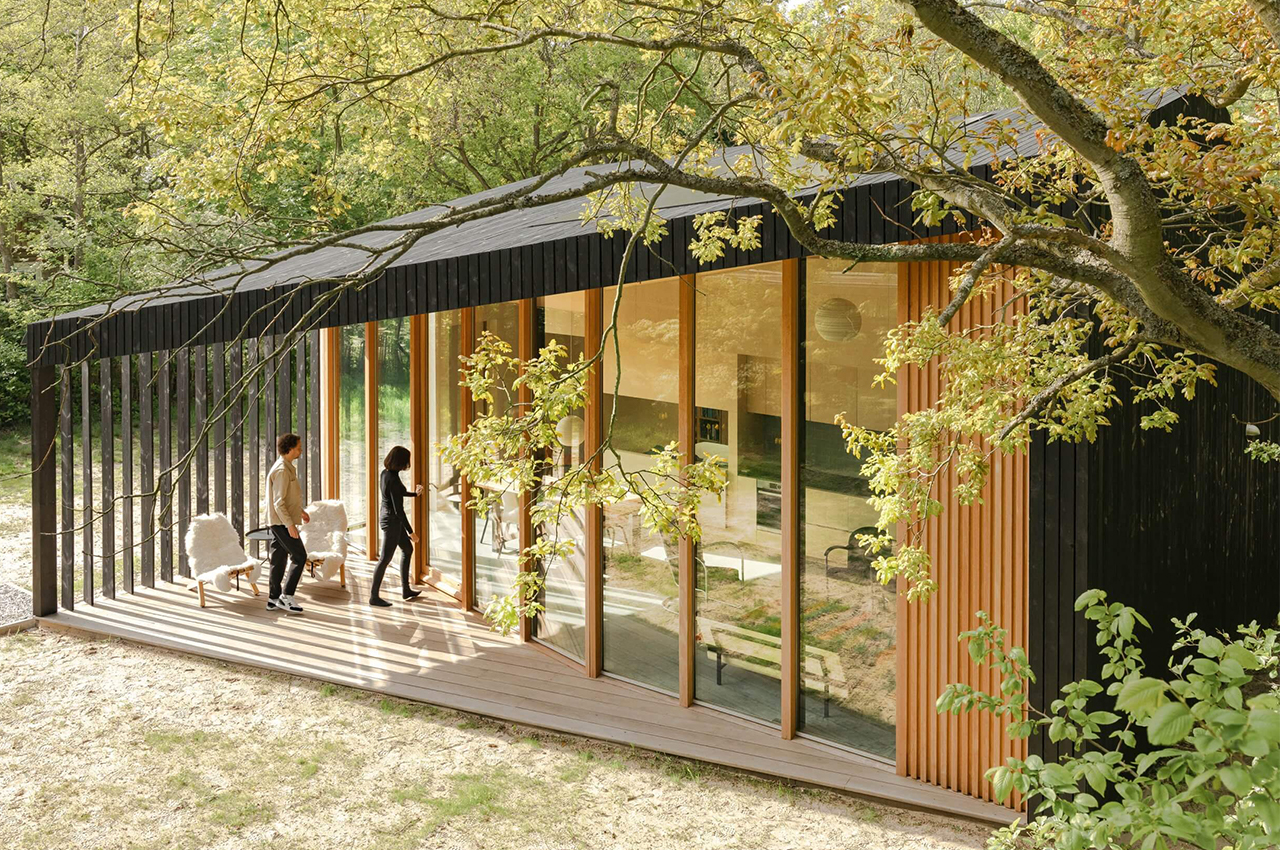

Since it is a holiday home, the villa has to serve more purposes than a regular house because people will tend to spend more time together in communal areas by day and only use private spaces at night. The team of architects designed rooms in a way that they served at least two functions to keep a compact volume while still maximizing space. Each room is a fluid open space during the day and can be turned into a private one by night.

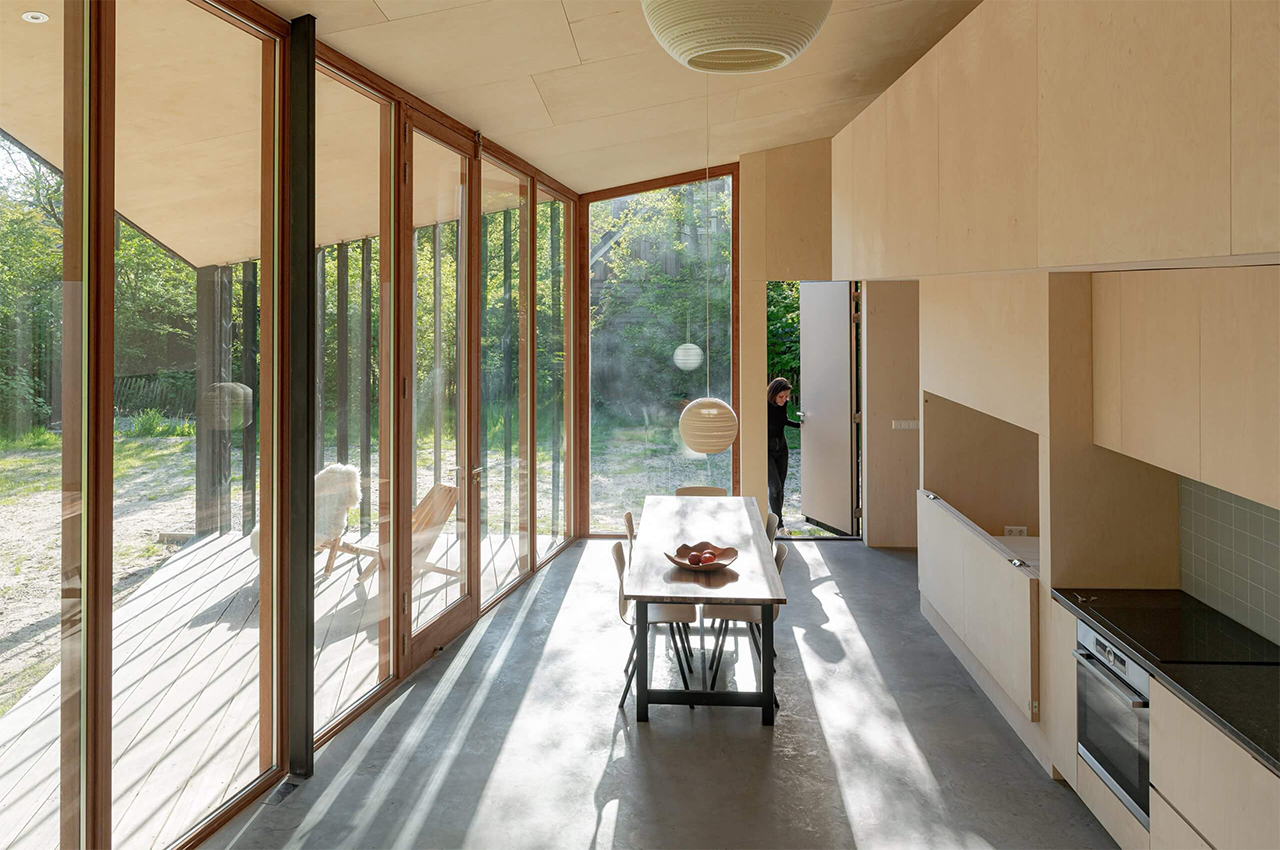
During the day, the villa serves as one continual space during the day, and at night residents can separate different sections by either closing the wooden panels in the hall or turning them 90 degrees. There is also a hidden shower and sink to create an en suite bathroom! The walls and roof were prefabricated at the contractor’s workshop before being transported to the island to save construction costs. The villa has a black wooden shell which is beautifully complemented by warm wood interior tones.
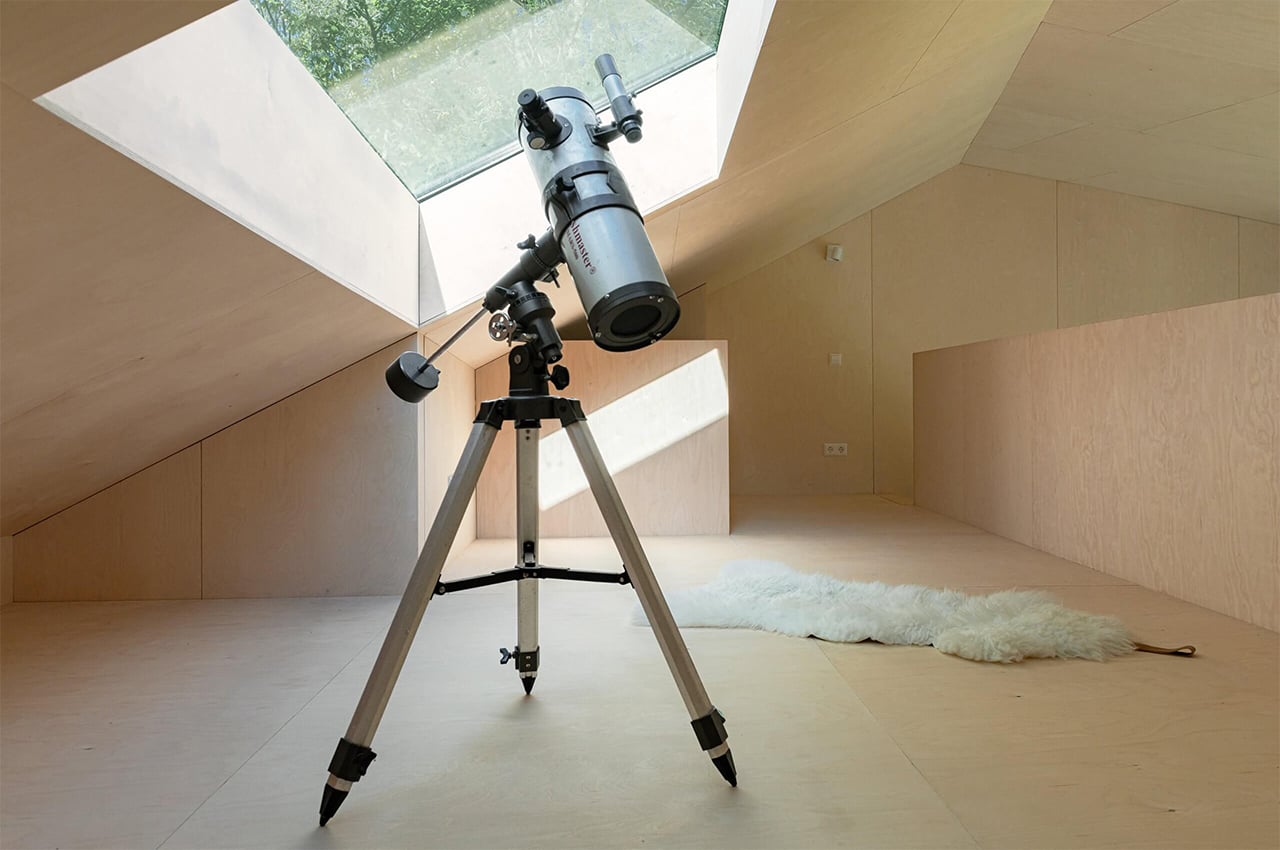
My favorite part is the south-facing floor-to-ceiling windows which extend the main living room area onto a covered terrace and adjacent garden. Several skylights on the upper floor bring in more natural light and the villa is also fitted with sloping rooftop solar panels as well as a rainwater drainage system for irrigation. I could move here permanently as long as they have a good wifi connection!
Designer: Orange Architects


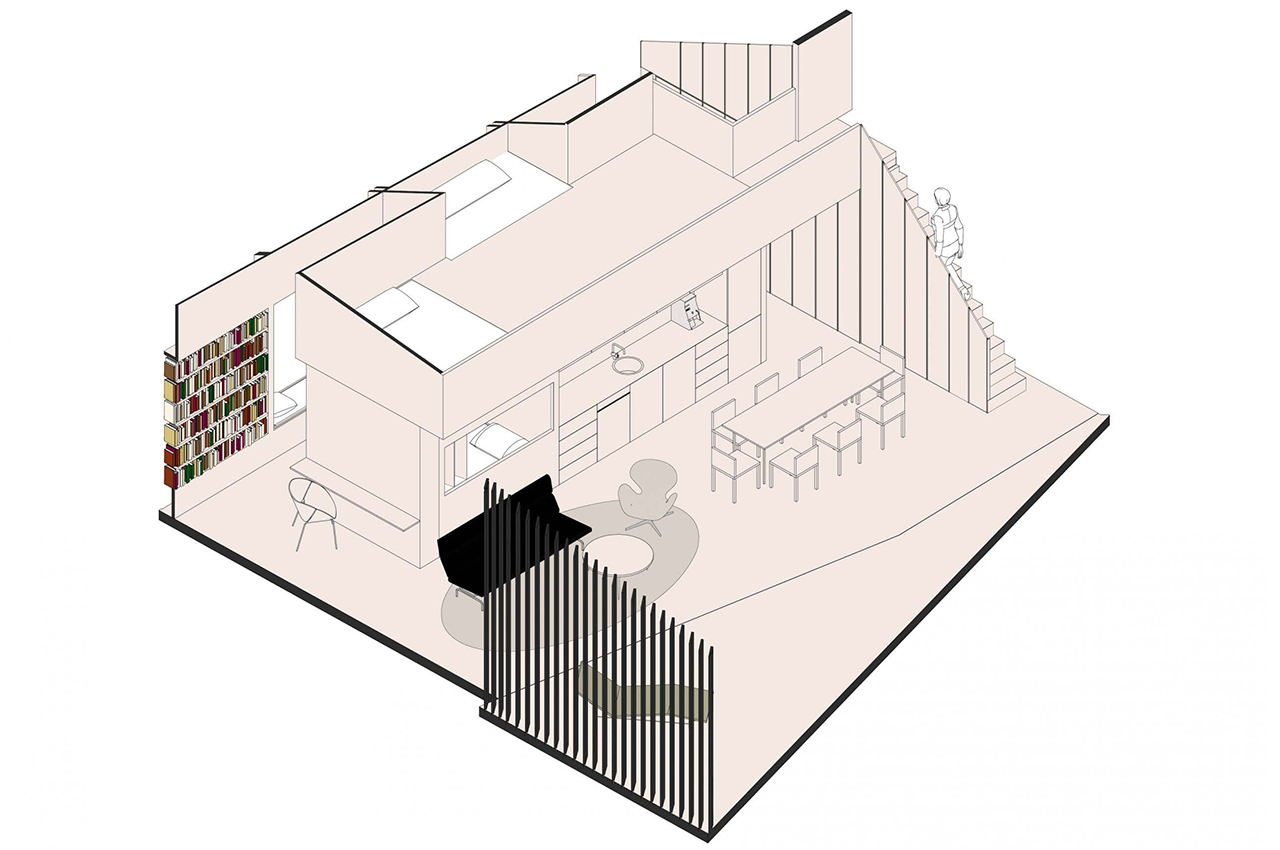
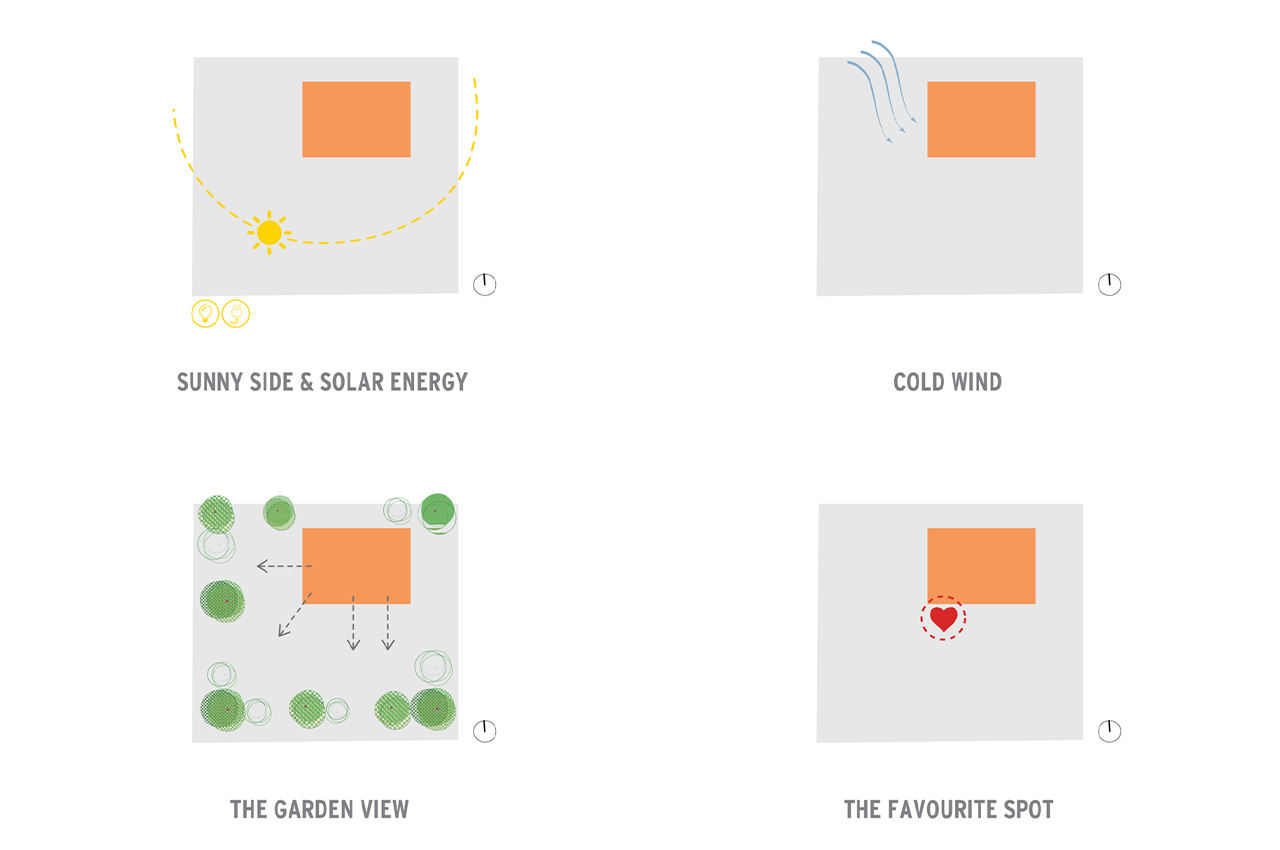
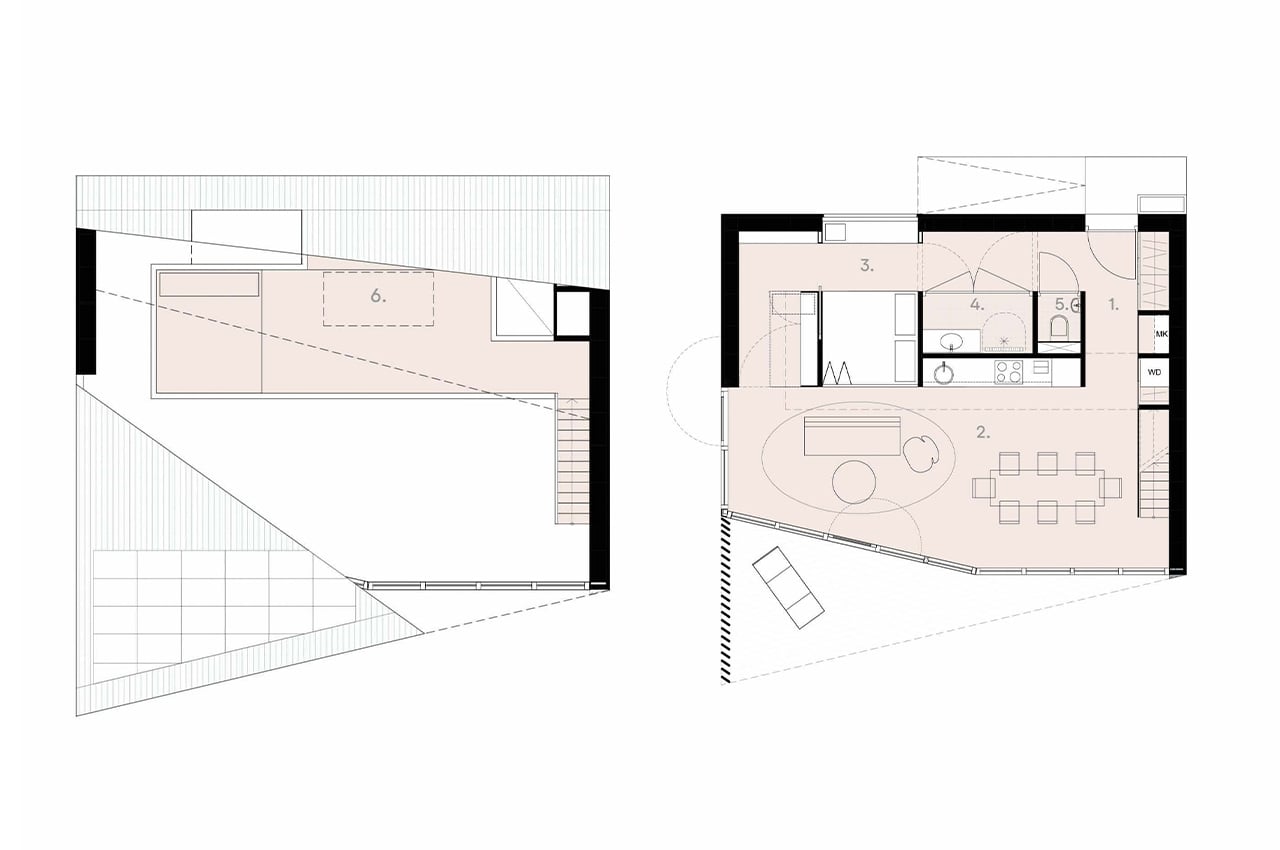

0 Commentaires