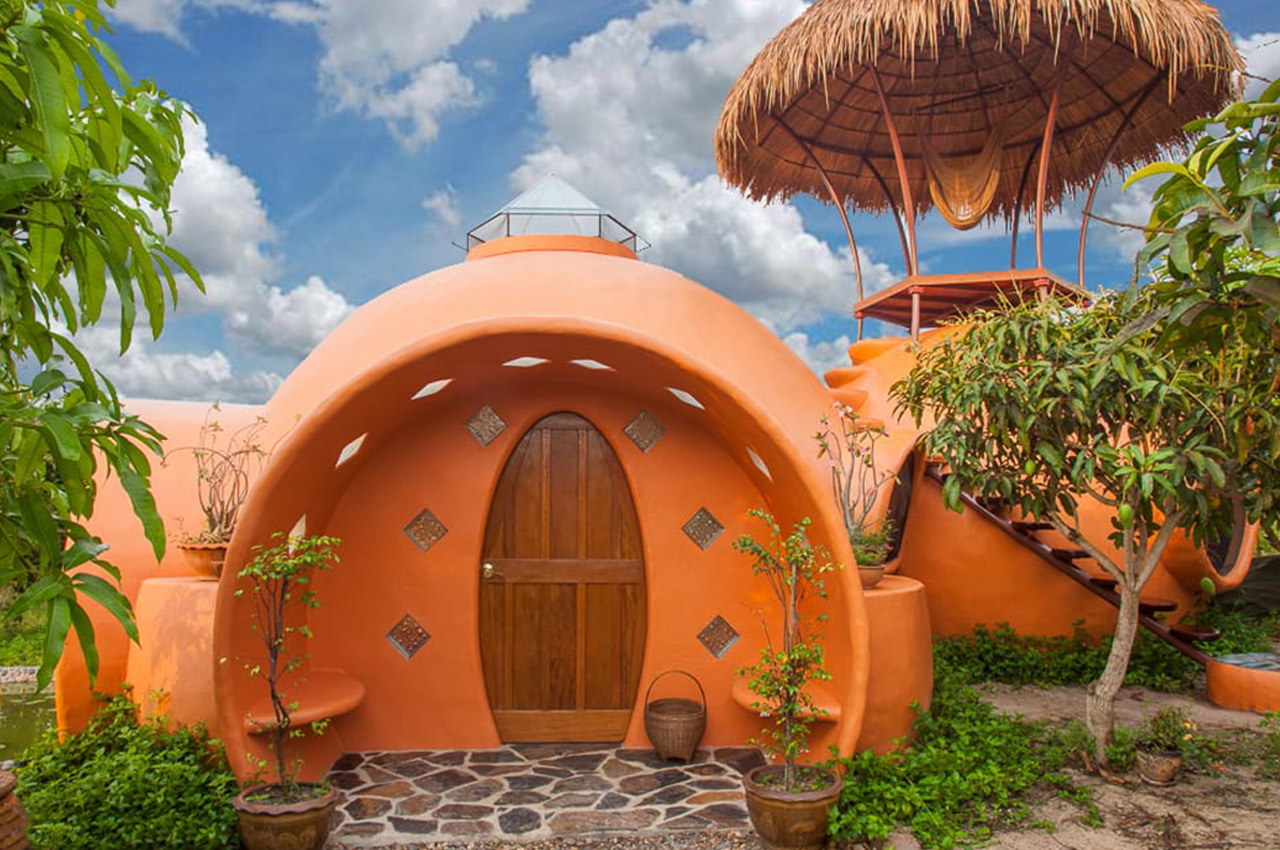
Living a sustainable and eco-conscious life in today’s crumbling world has become imperative! And, architects are trying their level best to create homes that reduce their carbon footprint and encourage a sustainable and clean lifestyle. And, we’ve curated some of our favorite sustainable home designs that not only take care of Mother Earth but also take our breath away! From a sustainable and DIY-friendly home made from “Air Concrete” to a home that produces energy and stores excess solar power in two Tesla powerwalls – these sustainable homes will have you living in the most eco-friendly way possible!
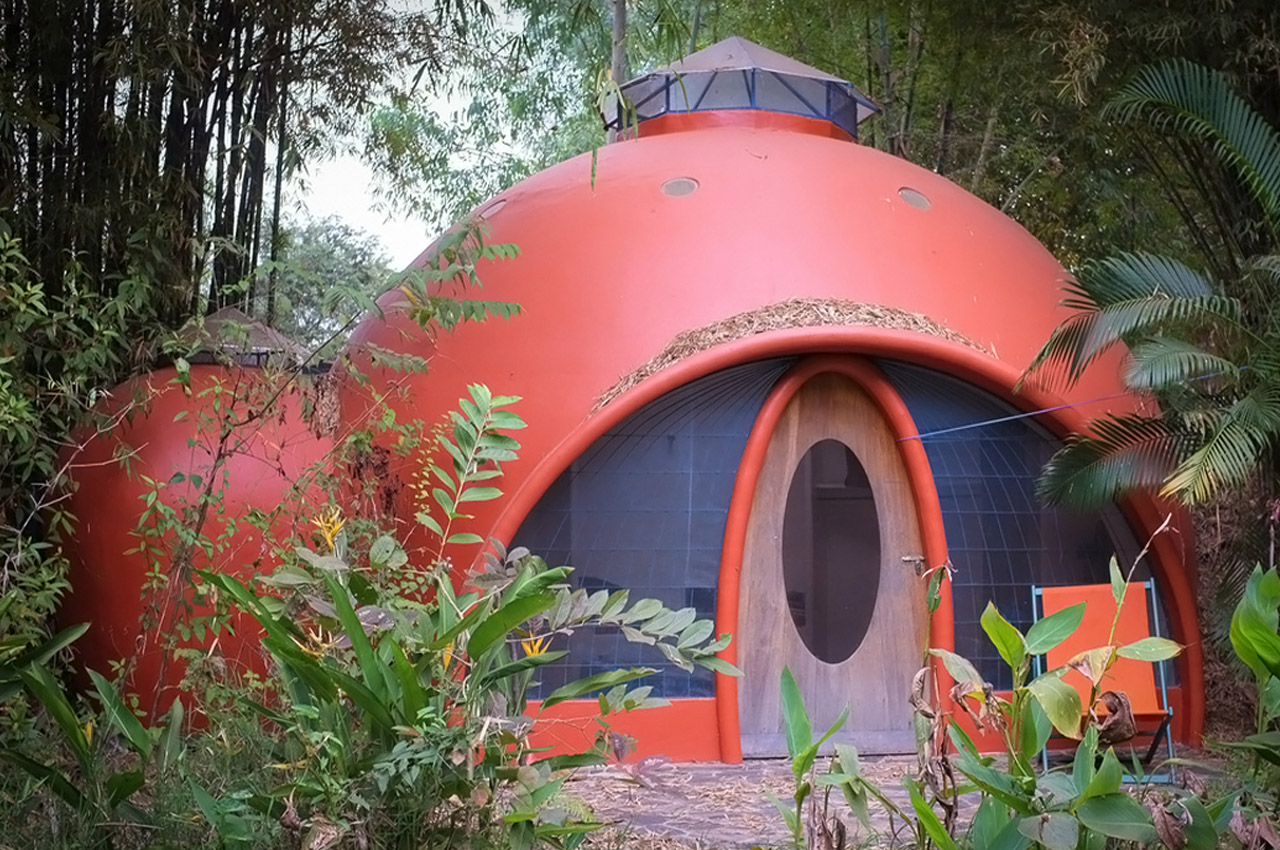
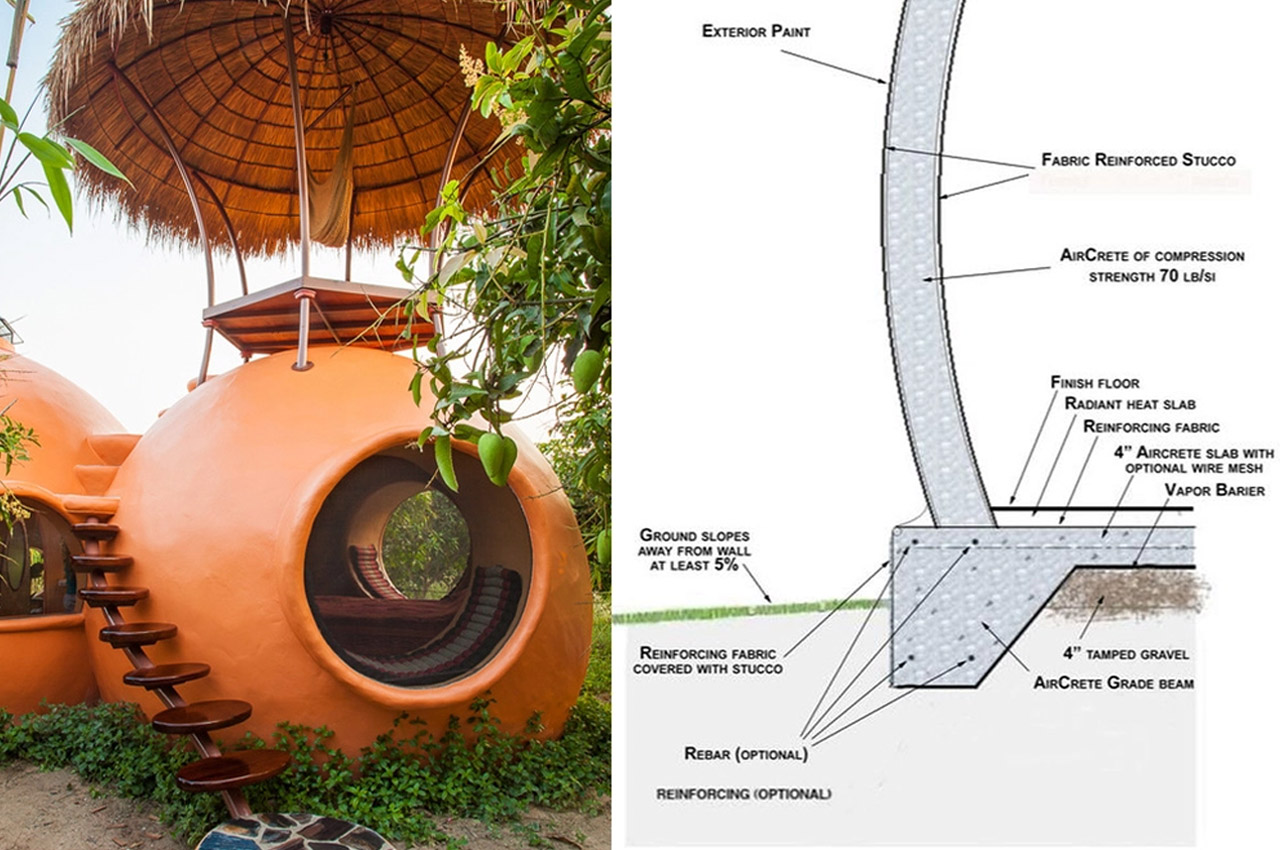
In the quest to find the perfect substitute many alternatives like foamcrete, papercrete, and hempcrete were created. Now we’ve got aircrete – a foamy mixture of air bubbles and cement which is cost-effective to produce, DIY-friendly, and has the essential safeguarding properties needed for construction. Hajjar Gibran had the idea to create AirCrete homes and DomeGaia brought it to life. The aircrete mixture is a lightweight and low-cost building block that is fireproof, water-resistant, insect-proof, and serves to insulate the structure. AirCrete reduces construction costs by 10 times and is an easy material to work with for single-story homes.
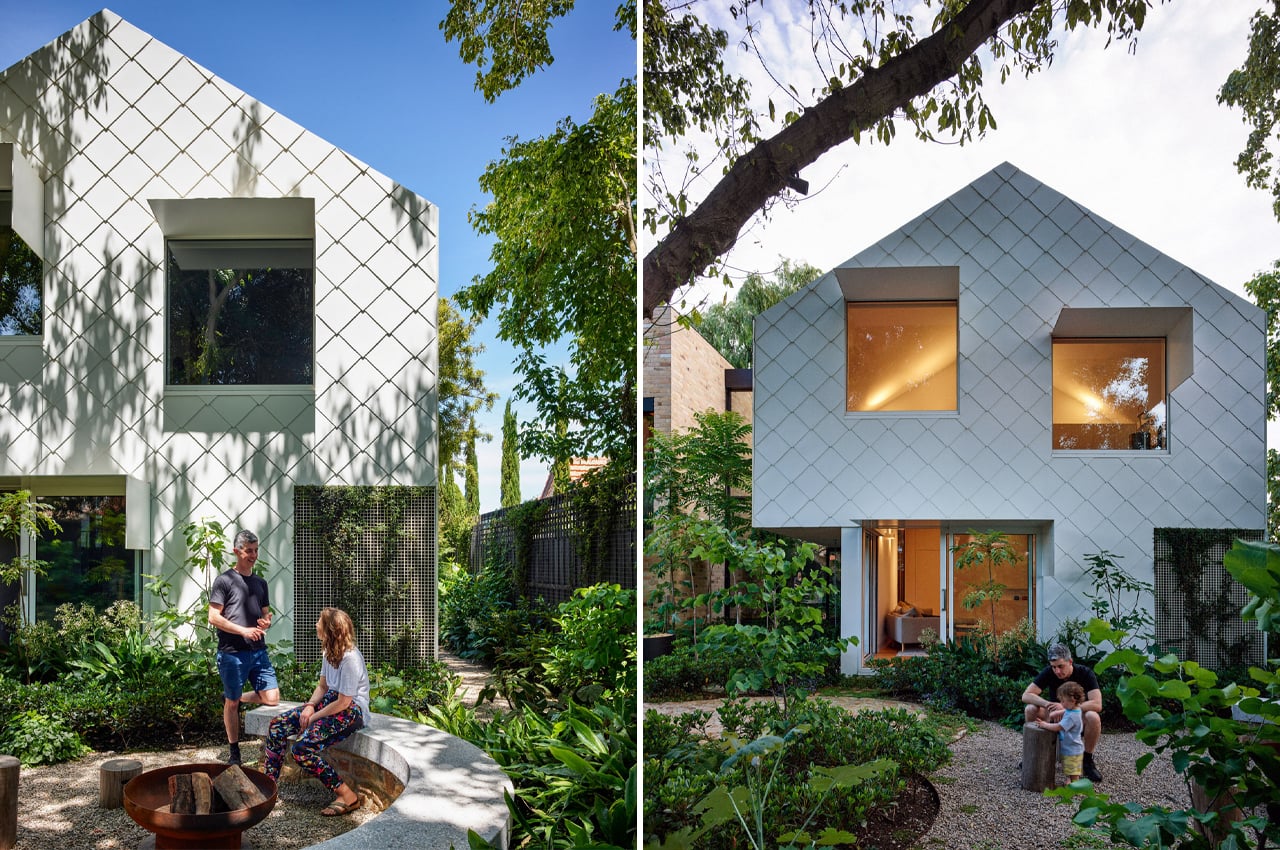

Garden House produces 100kwh of energy with help from a 26 kWh Tesla battery. Finding the future of home sustainability through this sharing of energy, Garden House is powered by solar energy and powers the block’s shared energy grid. Since many Australians utilize solar panels to power up their homes, Garden House is in good company on a narrow street filled with garden oases and blooming greenery. Careful not to disrupt the natural terrain in and around the house’s lot, AMA developed Garden House’s layout and connected pavilions based around the network of pre-existing garden spaces and trees. This set the stage and literally the foundation for the home’s commitment to producing more sustainable energy than it requires to run.
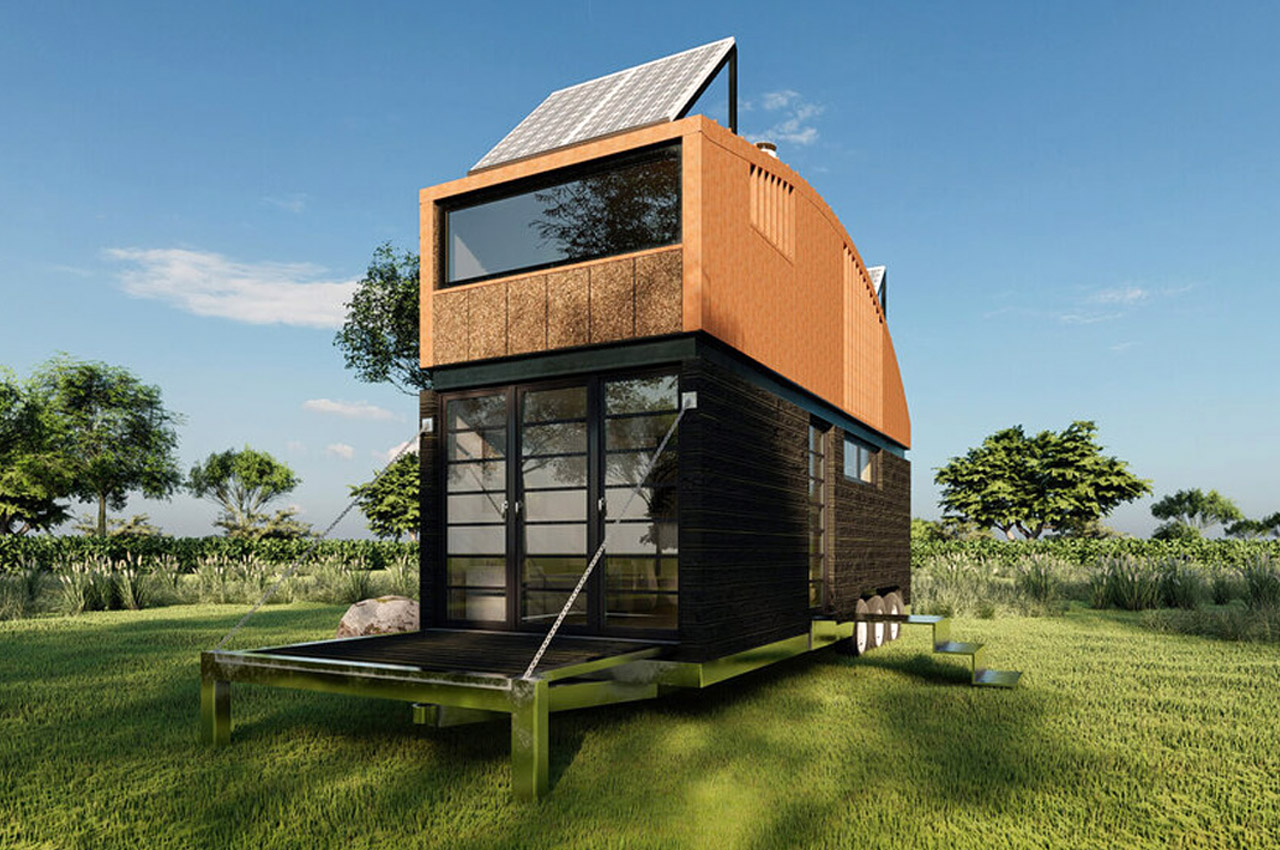
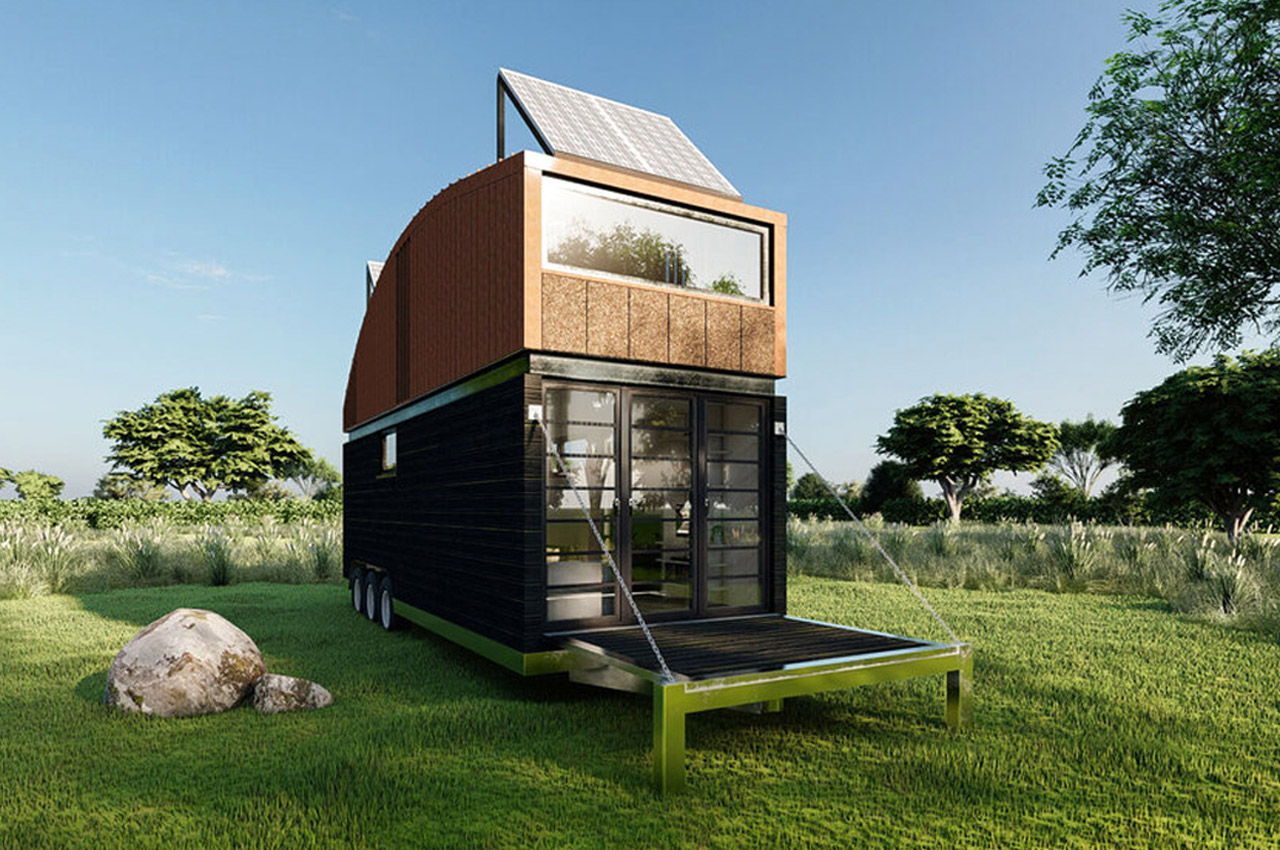
One of my favorite things about tiny homes is the loft-style beds because they give you a little private cozy corner and that is exactly how the bedroom in Natura is set up. It has a multifunctional king-sized bed with plenty of storage under the frame. The bedroom also has a single large window that makes it more spacious and allows for a lot of natural light to flood your top floor. The space optimization goes beyond the bedroom, there are many built-in spaces for you to put the things you own under the stairs as well as in the walls! The choice of materials for exterior and interior has been kept in line with the eco-friendly mission – there is wood paneling on the exterior, a thick corkboard layer on the front to add a defining feature that doubles as a breathable, fire-retardant area by the bedroom.
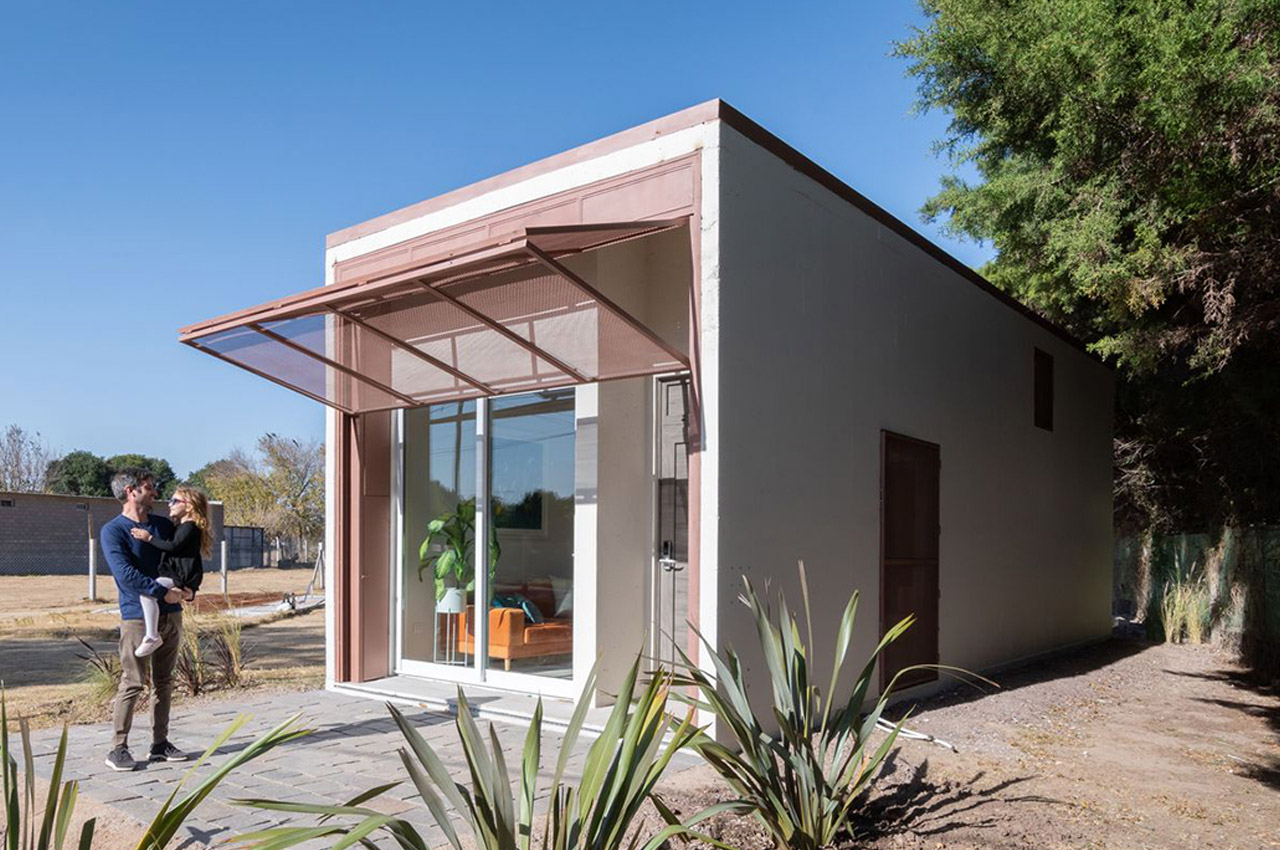
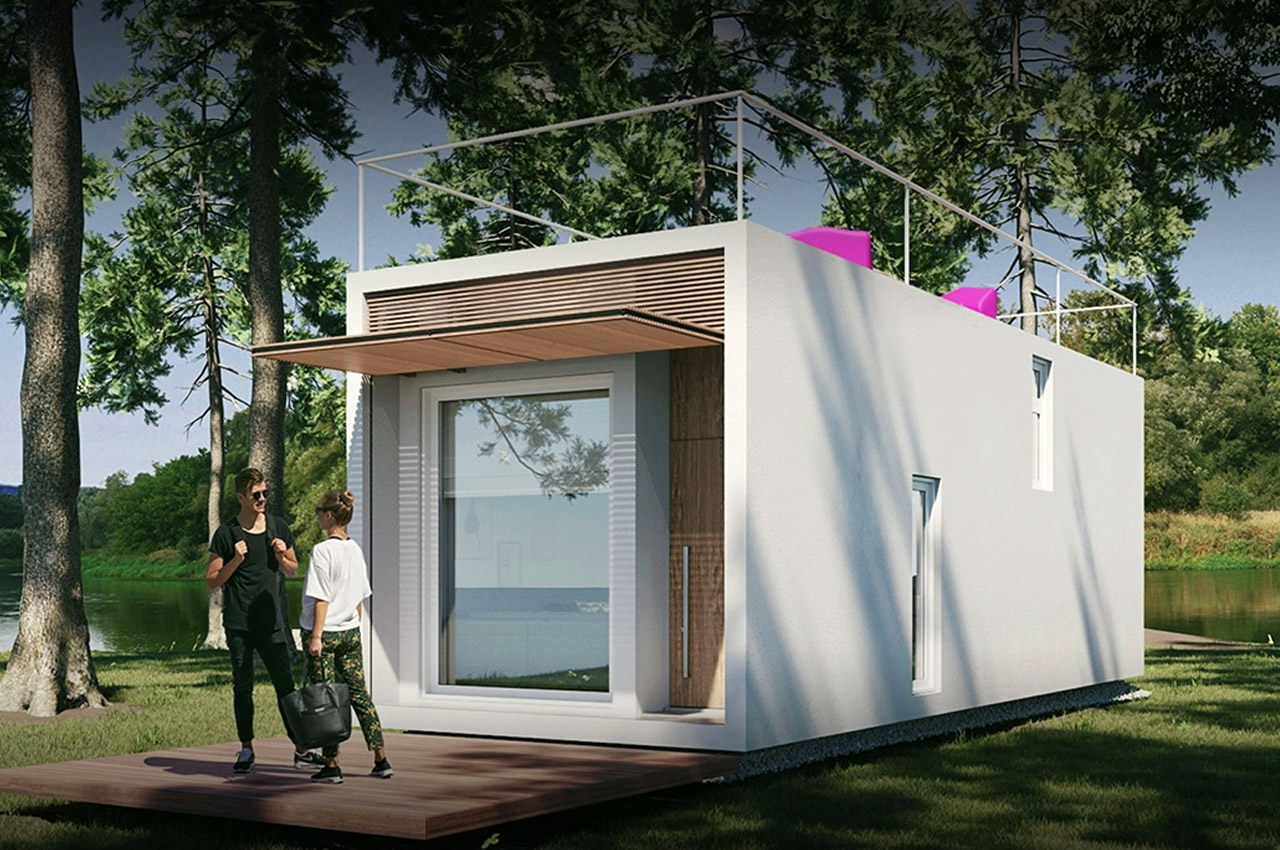
Grandio uses its technology to keep the architectural industry to date with its building system that allows for 99% offsite construction. In October 2020, they unveiled their very first prefabricated concrete home called Hüga. Today, the team has developed an advanced enough system using the same technology that can be deployed for commercial, hospitality, and residential functions thus scaling up its positive impact on sustainable construction. Hüga was made to find a solution for the unsatisfying demand in housing and public buildings because that industry has remained the same for centuries. ‘the use of brick in our constructions for over 5000 years is a clear example of how the construction industry is reluctant to change.
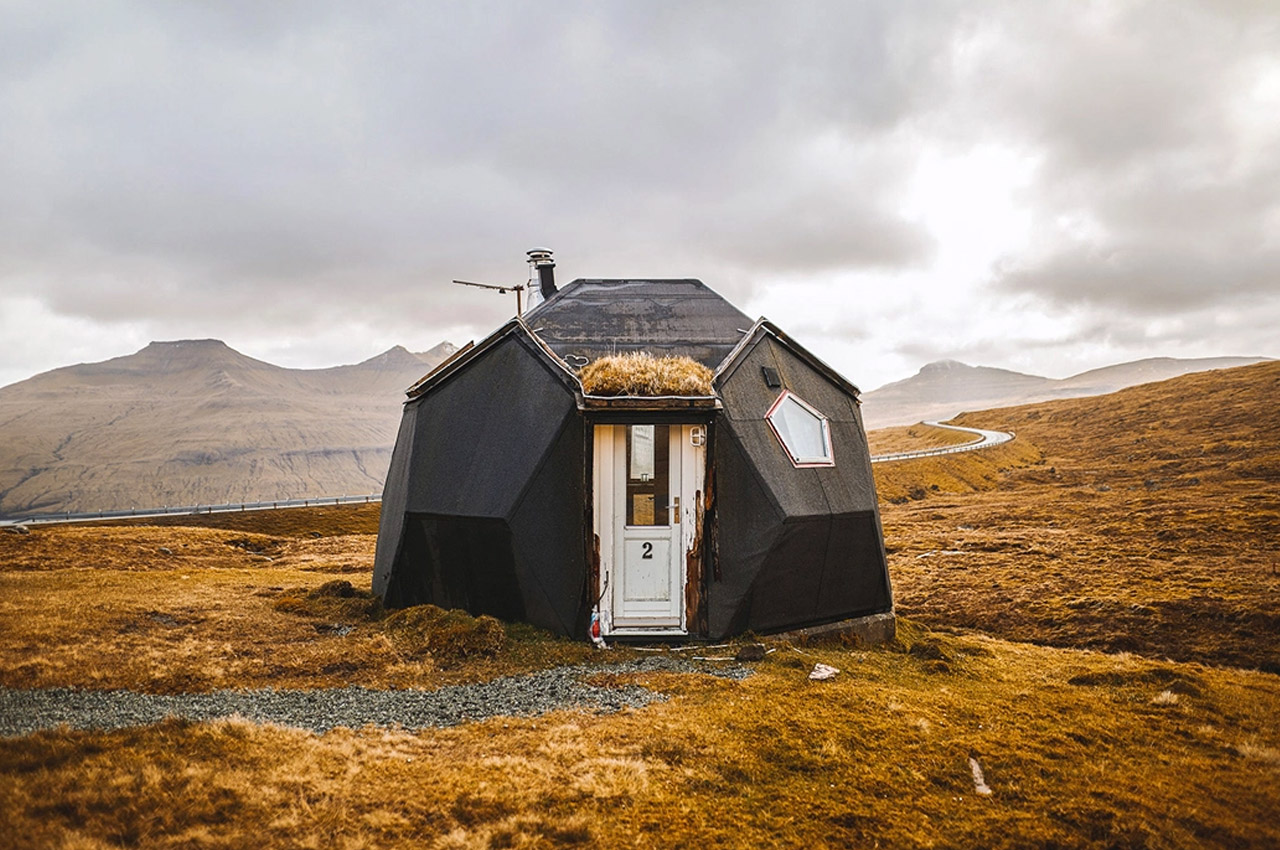
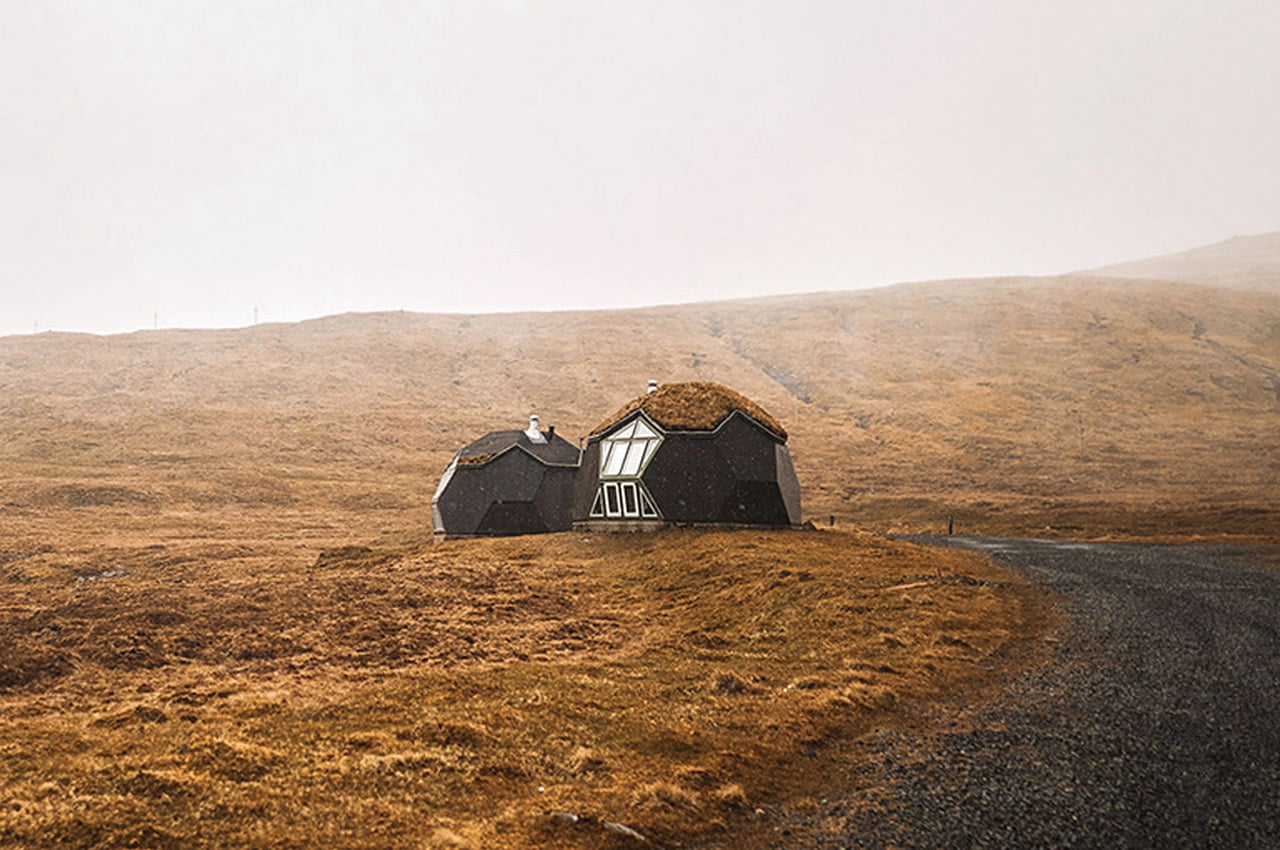
Named the Kvivik Igloo, the tiny, prefabricated houses perch the hilltops of Kvivik, overlooking the bay and surrounding mountains. Designed to look like tiny hobbit cottages, each Kvivik Igloo is built with a hexagonal frame and design elements meant to echo the past. Lined with asphalt panels, the Kvivik Igloos can sprout grass and greenery from their roofs and sides to really transport residents into their favorite hobbit fairytale. The igloo’s living roof not only adds to its charm but also to the tiny home’s sustainability factor, creating a heightened nesting place for birds and woodland creatures alike.
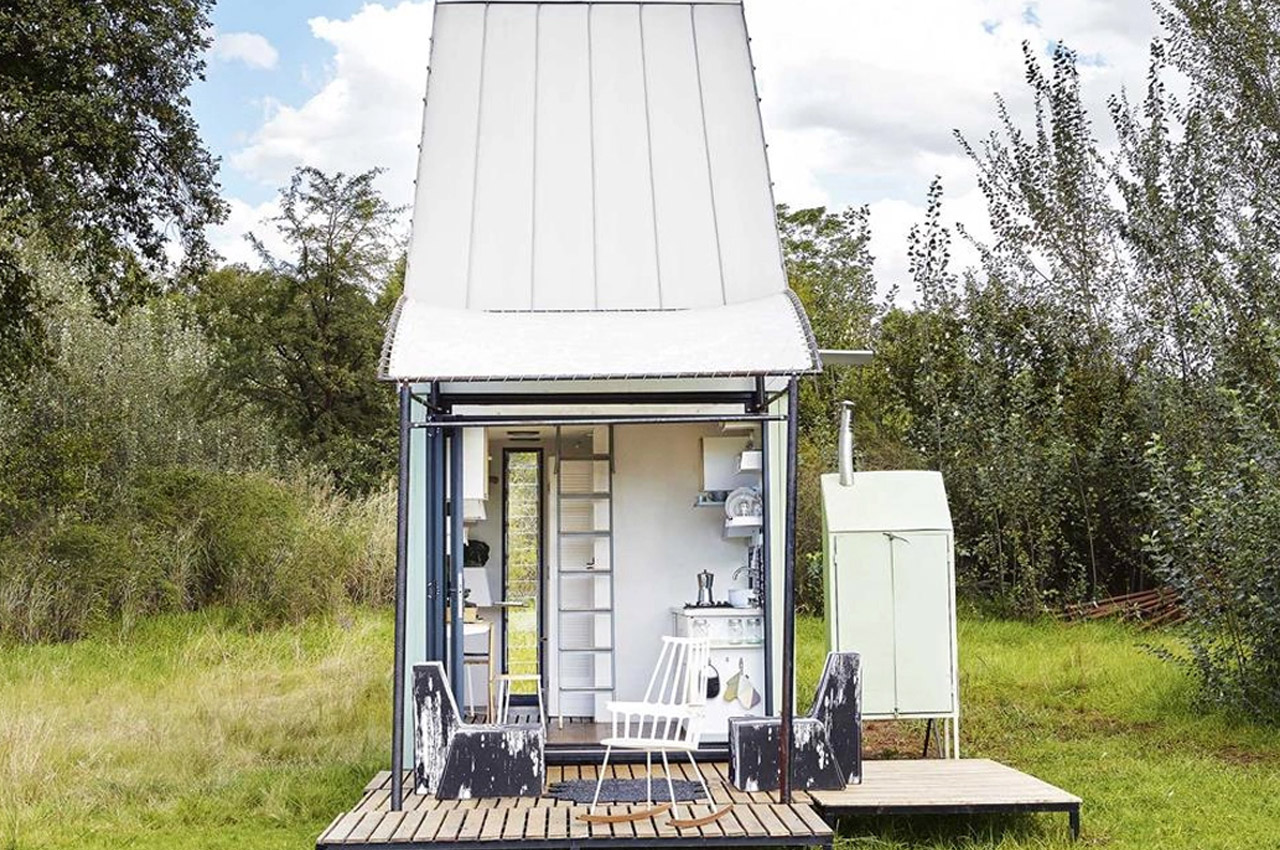
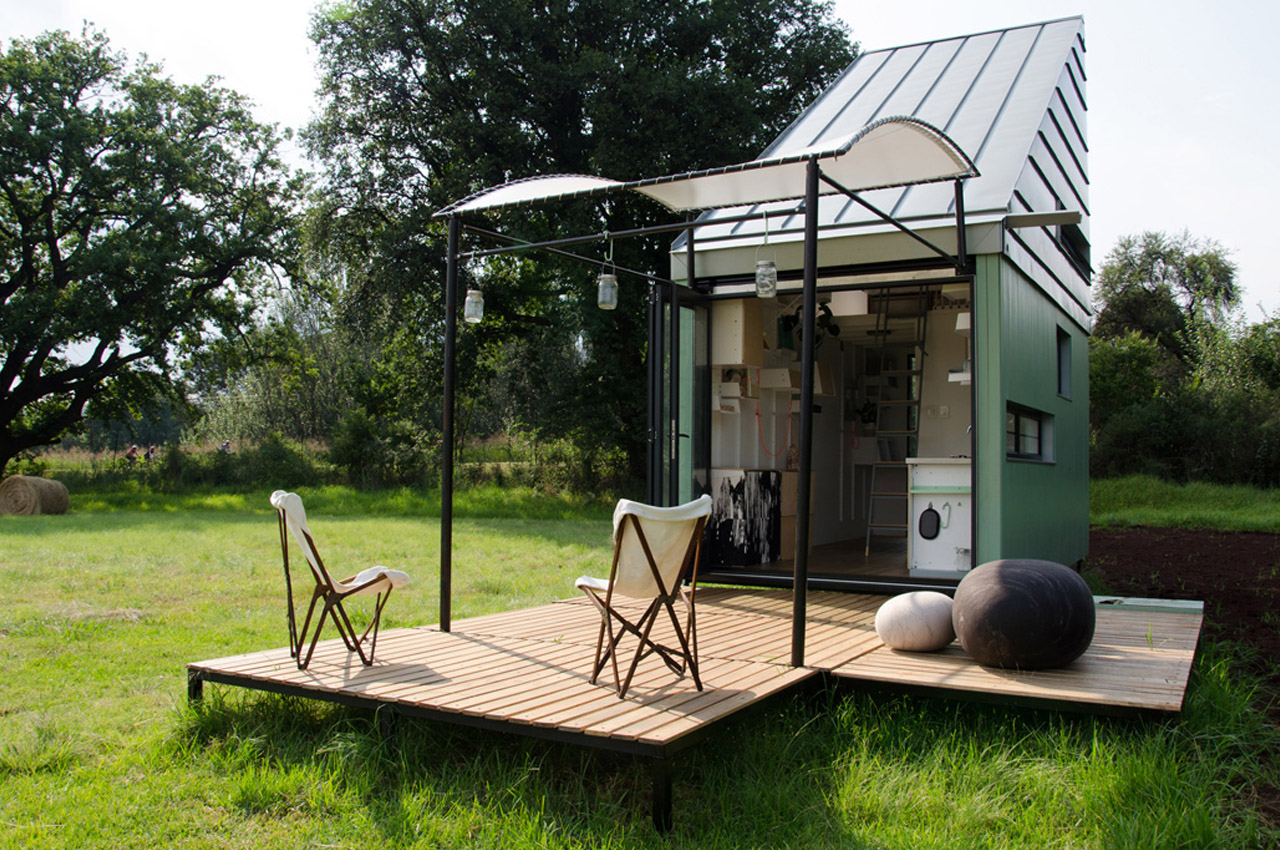
Before the manufacturing process, Pod-Idladla was conceived by Clara for young professionals to have a sustainable, affordable, and multifunctional living space. Inside, the living areas form one fluid space, rather than individual rooms. Walking through the unit’s front door, vertical storage solutions line the unit’s veneered walls and universal brackets allow the plywood storage bins to be moved around the pod. Even the pieces of furniture, from the kitchen table to the living room sofa, have dual purposes to optimize the unit’s space allowing residents to customize the space however they like. To merge practicality with convenience, the shower is even located in the passageway, which is outfitted with duck boarding, or slatted wooden flooring to keep the timber from getting wet.
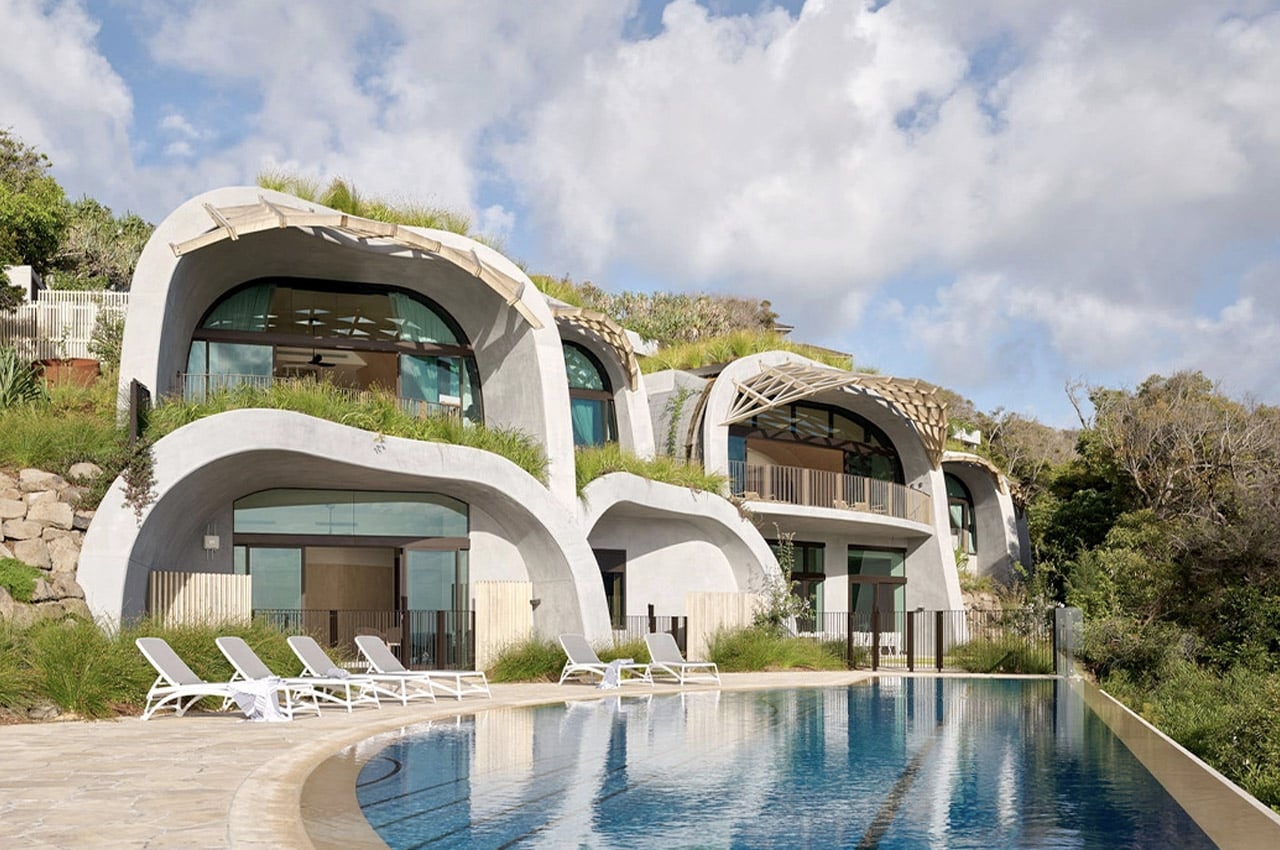
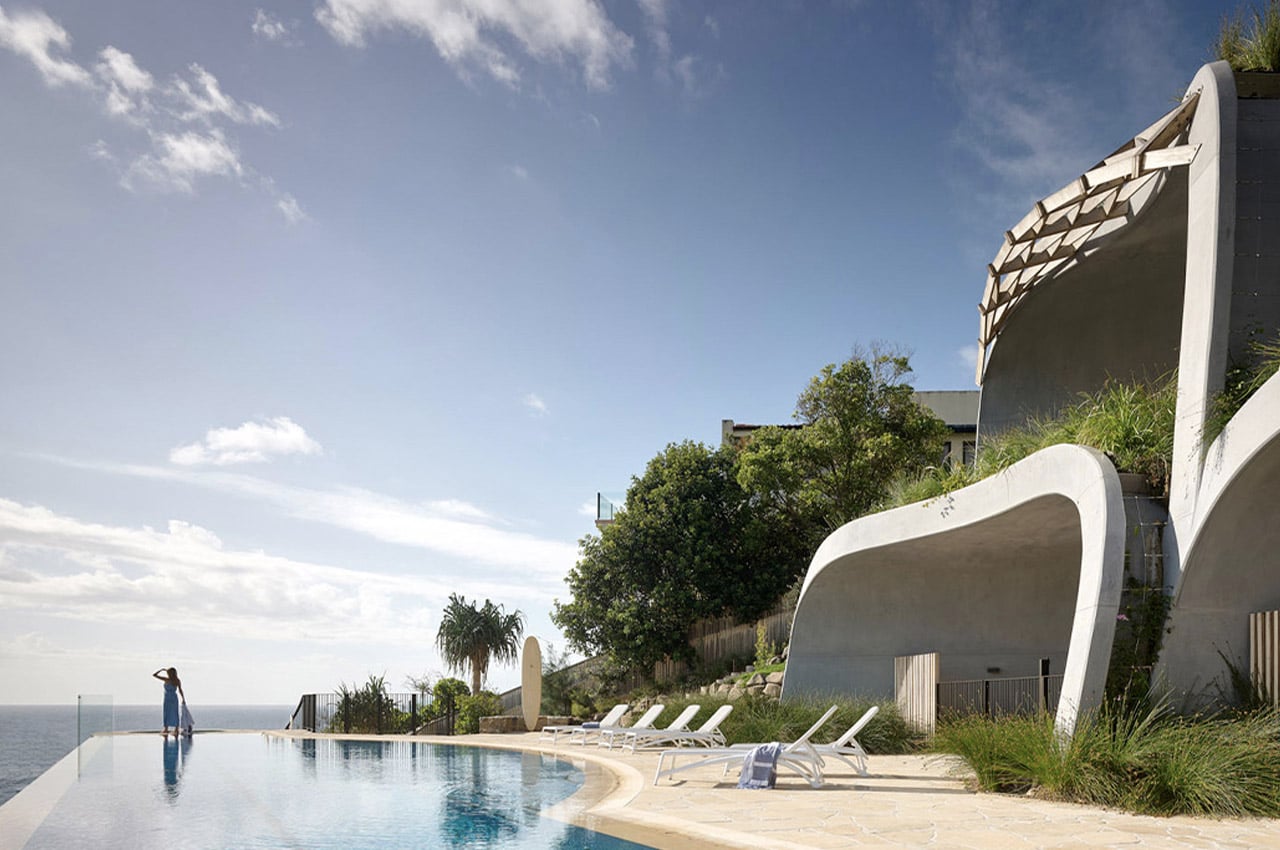
Designed for a client who wanted a timeless and practical holiday home, I imagine he is truly enjoying his quarantine overlooking the Pacific Ocean because that is where I would be living out the pandemic if I had the option. The eco-home has 3 floors, 6 bedrooms, 9 bathrooms, and is one of Australia’s most expensive homes. The exterior is anything but that of a conventional house – it has several large domes stacked upon each other and covered with green roofs to blend in with nature. The unusual shape and use of natural materials truly optimize the natural sunlight and ventilation that Domik gets due to its premium location. It almost looks like the house is wearing a hooded cloak of eco-consciousness.
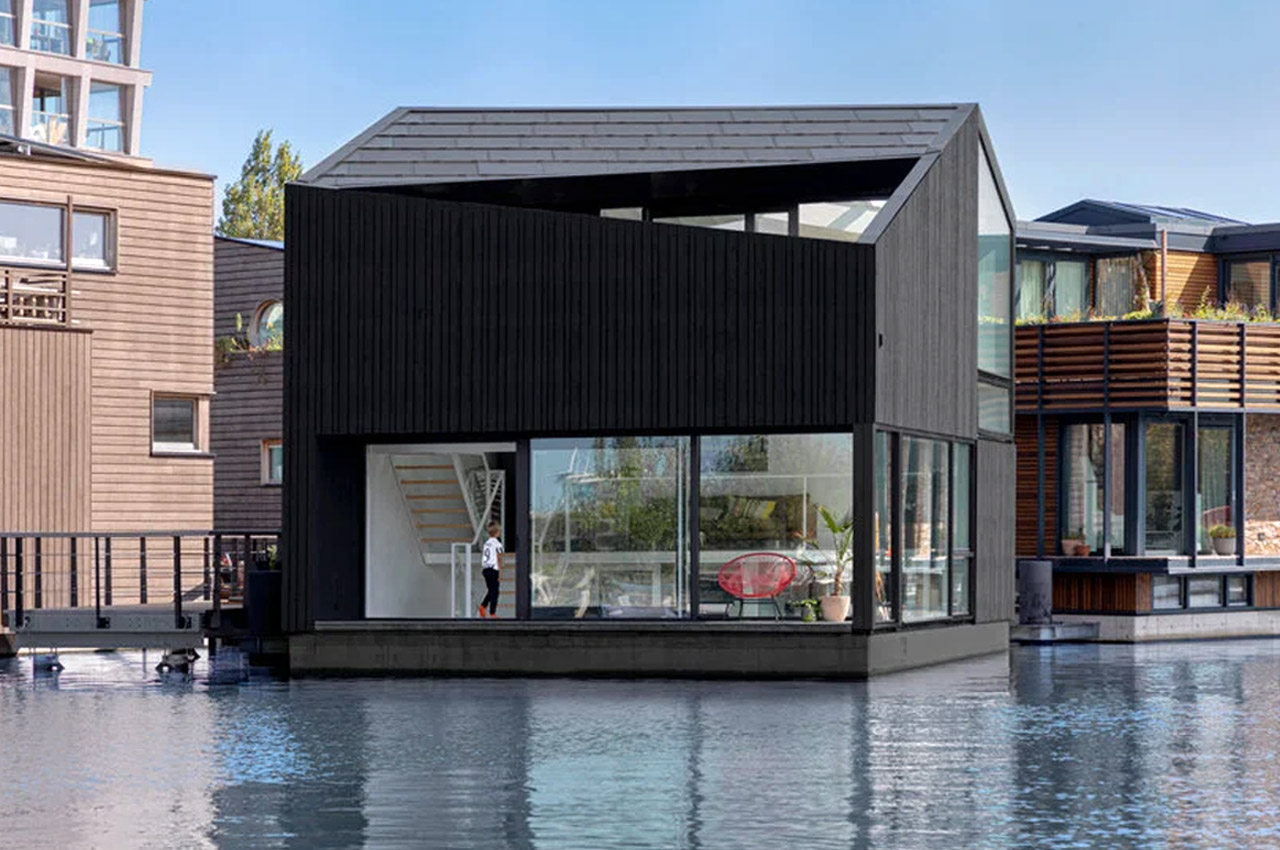
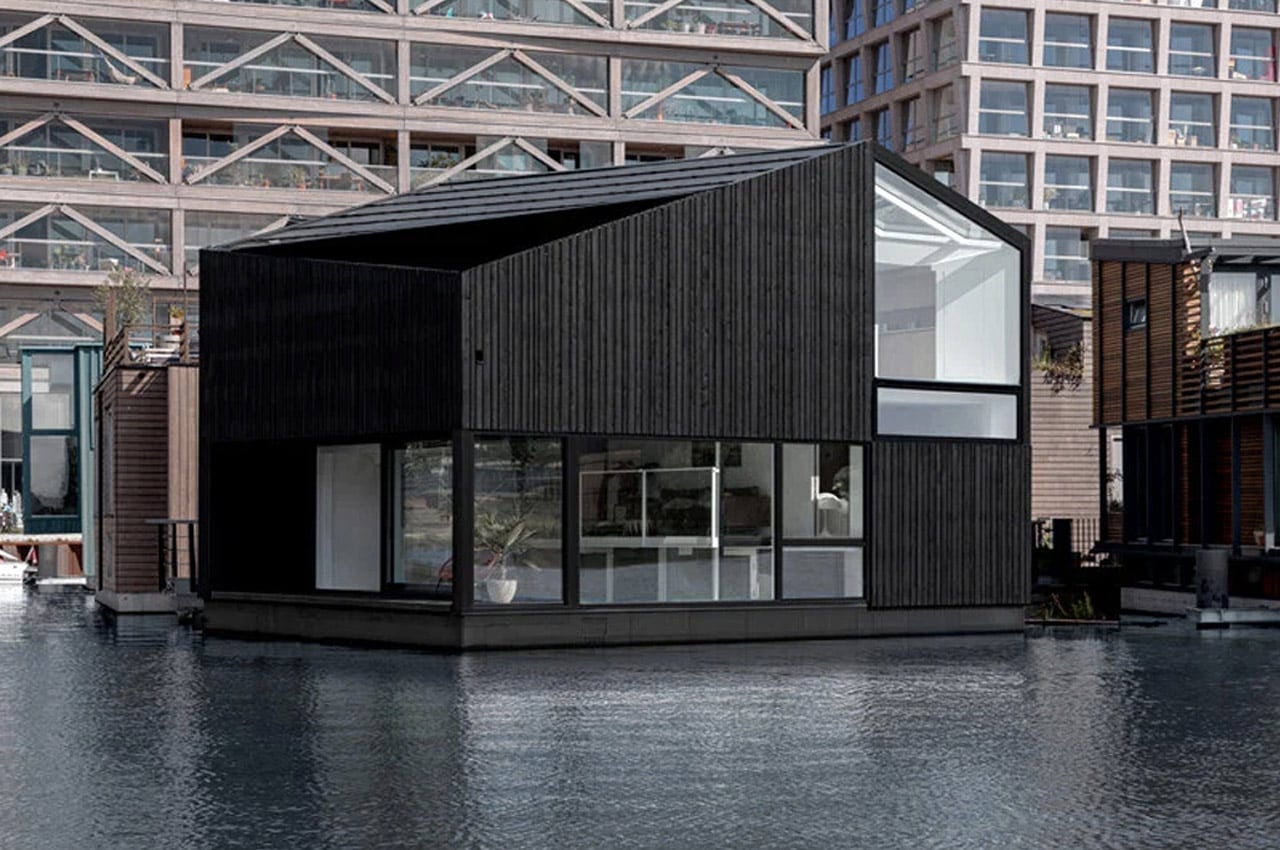
The team at i29 Architects wanted to maximize their client’s living space indoors, so a clever combination of pitched roofing and dramatic diagonal coping gives the floating home high ceilings, a striking exterior display, and protects the roof from heavy rainfall. From the start, architecture and design went hand in hand for the team at i29 – one influencing and catering to the other, and vice versa. Further on this, i29 says, “Architecture and interior design are always intertwined and connected on each level to make a clear and unified experience. The floating home exterior design is the result of a space extensional study within the interior and vice versa.”
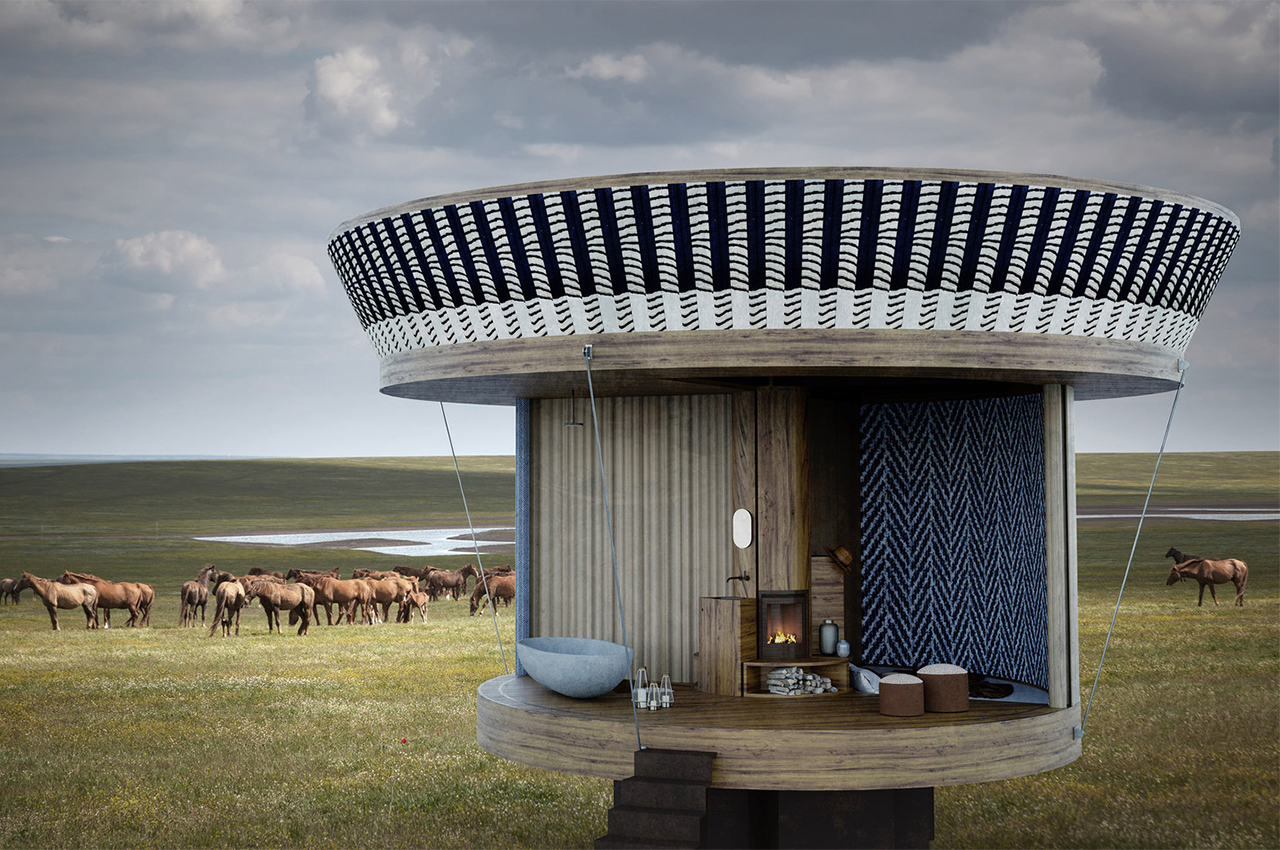
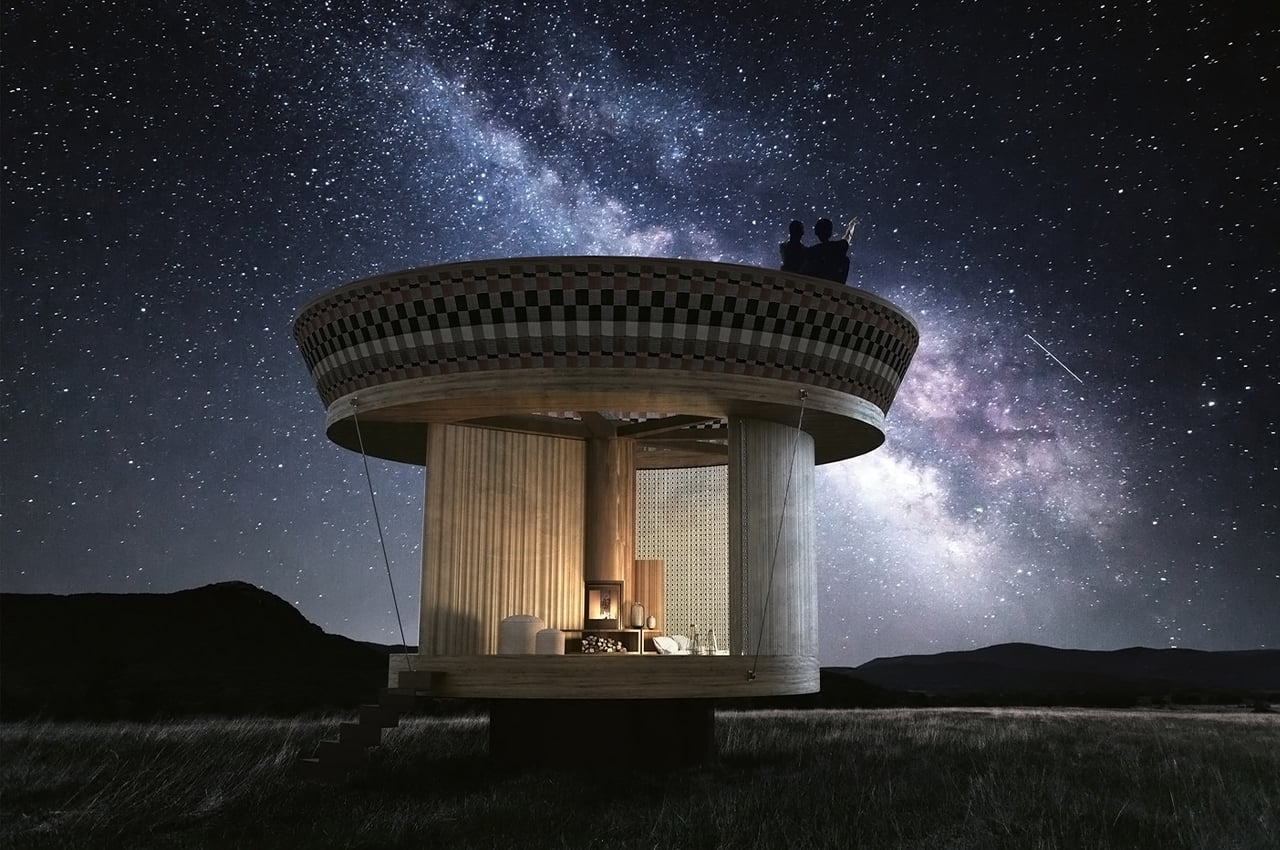
Please join me in dreaming about the rest of our lives living in our Casa Ojalá units. This dreamy circular tiny home is actually a supermodular structure that can be arranged in 20 different ways to accommodate all parts of your life within one functional unit. Italian architect Beatrice Bonzanigo created the luxury cabin to elevate tourism in destinations that are immersed in nature. Casa Ojalá blurs the boundaries between interior and exterior in the most organic ways. The build, aesthetic, and CMF has all been inspired by sailboats. The cylindrical structure operates with a manual mechanism made with ropes, handles, pulleys, and cranks. The compact 27 sqm cabin can be configured with rollable walls that let guests create different open and closed spaces.
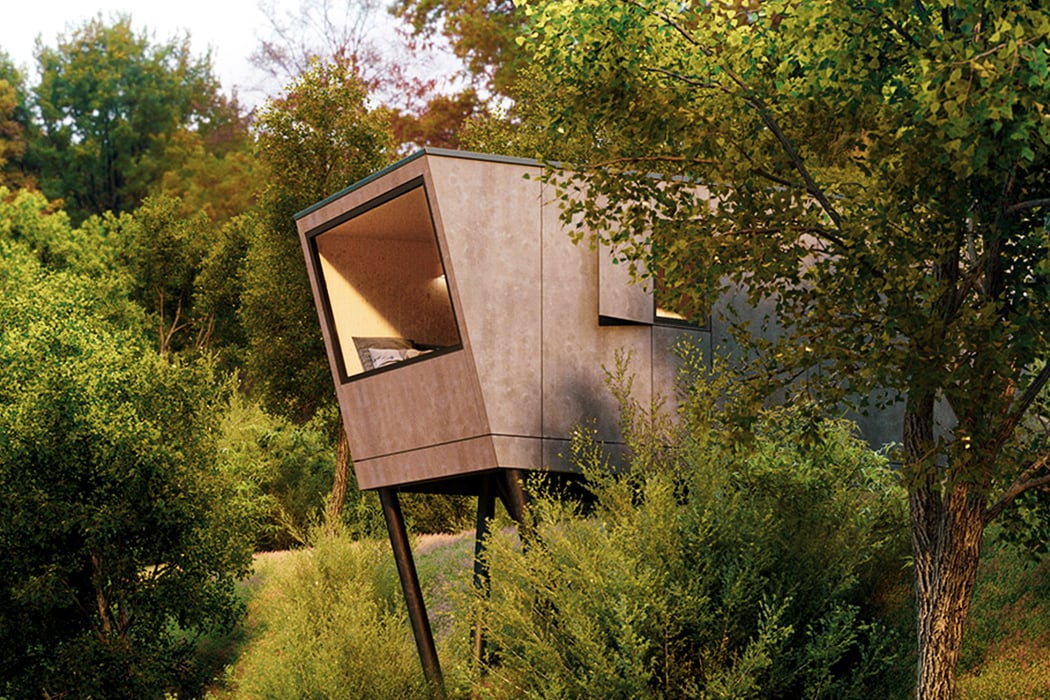
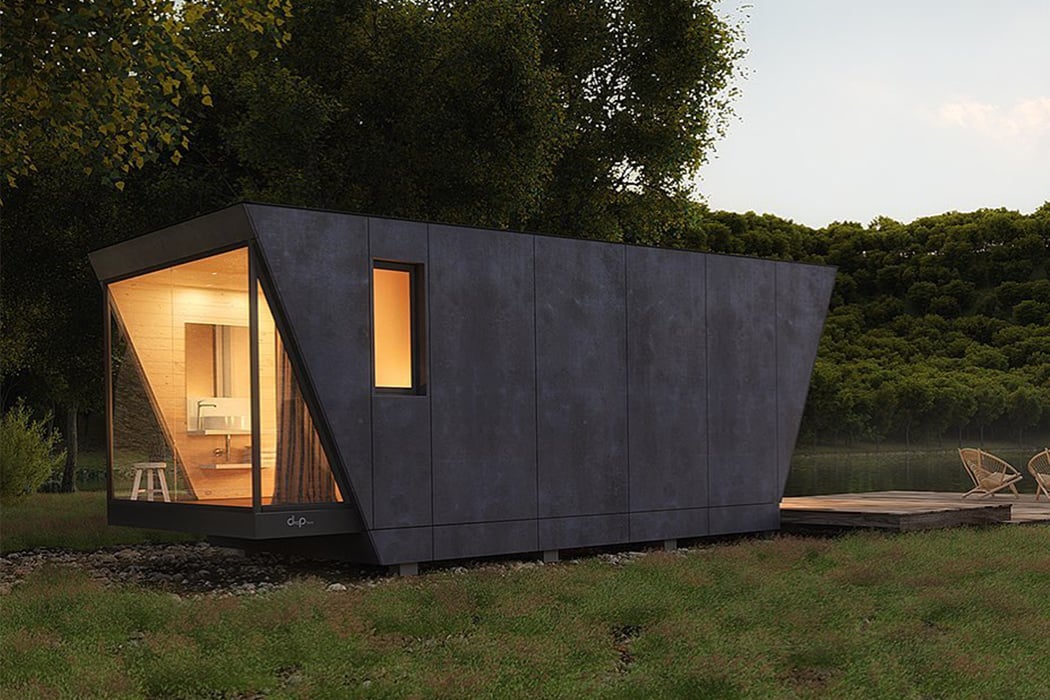
Meet the newest modular home office in my collection, the DROP office by In-Tenta – a tiny home for two people that lets you live anywhere, including your backyard! The main appeal of a tiny home remains privacy and mobility, both of which are answered by the DROP office. While most tiny homes focus on setting up the place for a single owner, DROP provides two comfortable and fully equipped home offices. The dimensions of the cabin match that of a shipping container, the design is built and ‘dropped’ onto the site of your choice, reducing the environmental impact of construction! Need a break from work? The outdoor deck and fully openable windows allow you to immerse yourself in your surroundings.
0 Commentaires