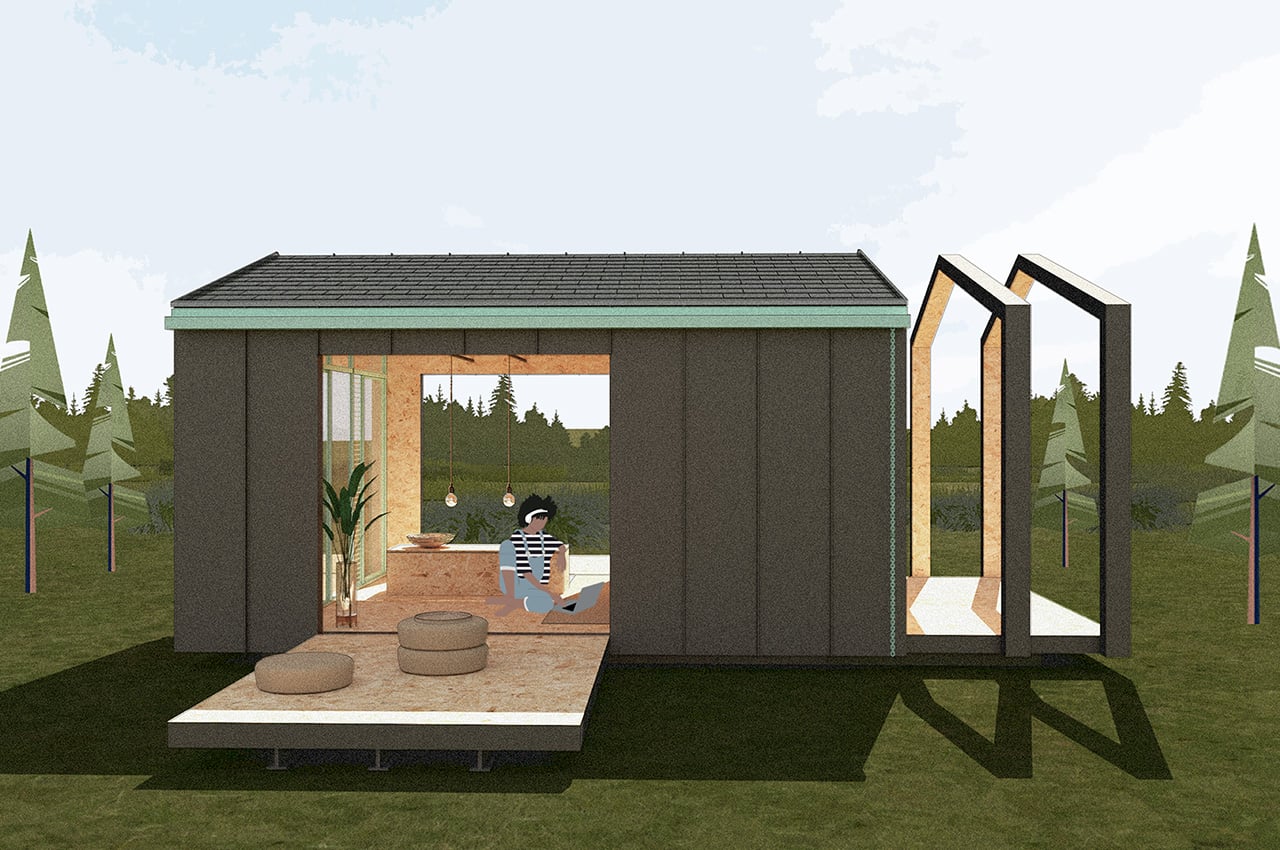
Considering all of the strides sustainable construction has made in recent years, tiny homes have come a long way. Primarily built to cut carbon emissions and other greenhouse gases released during construction work, tiny homes generally come prefabricated without an underground foundation for an overall minimal impact on the environment. Bringing their interpretation into the mix, UOOU Studio, an eco-centric architecture studio, recently unveiled their own tiny home that boasts an energy-efficient and modular design.
Dubbed Micro Home, UOOU Studio developed the tiny home to be anything from a weekend retreat to a remote office space. Micro Home’s versatility comes through with its convertible roof that incorporates sliding awnings to open and close throughout the day as needed. This means that the space can transform throughout the day from a sunbathing bungalow to a sheltered home office. Micro Home is constructed off site with sustainable building materials like wood and OSB paneling, leaving a low carbon footprint and making it lightweight for easy shipping and handling. After it’s been positioned into place, Micro Home’s roof is tiled with solar panels to generate the home with power. While the building material and solar panels outfit each individual Micro Home, UOOU Studio made it so that owners can customize the interior and overall shape of their Micro Home.
Before the construction process begins, owners are able to choose between a more durable metal cladding and locally sourced wood cladding that gives Micro Home a timeless, more versatile look. Meanwhile, natural OSB panels line the interior walls of Micro Home, giving the inside an organic feel, while the exterior wooden panels can be painted any color the owner chooses. After being positioned into place, Micro Home’s interior is furnished with modular and foldable furniture pieces to optimize the space available. Similarly, Micro Home’s outdoor patio space is created through modular canopies and can be increased by installing additional overhead canopies, reaching 30 feet in extra space.
Designer: UOOU Studio
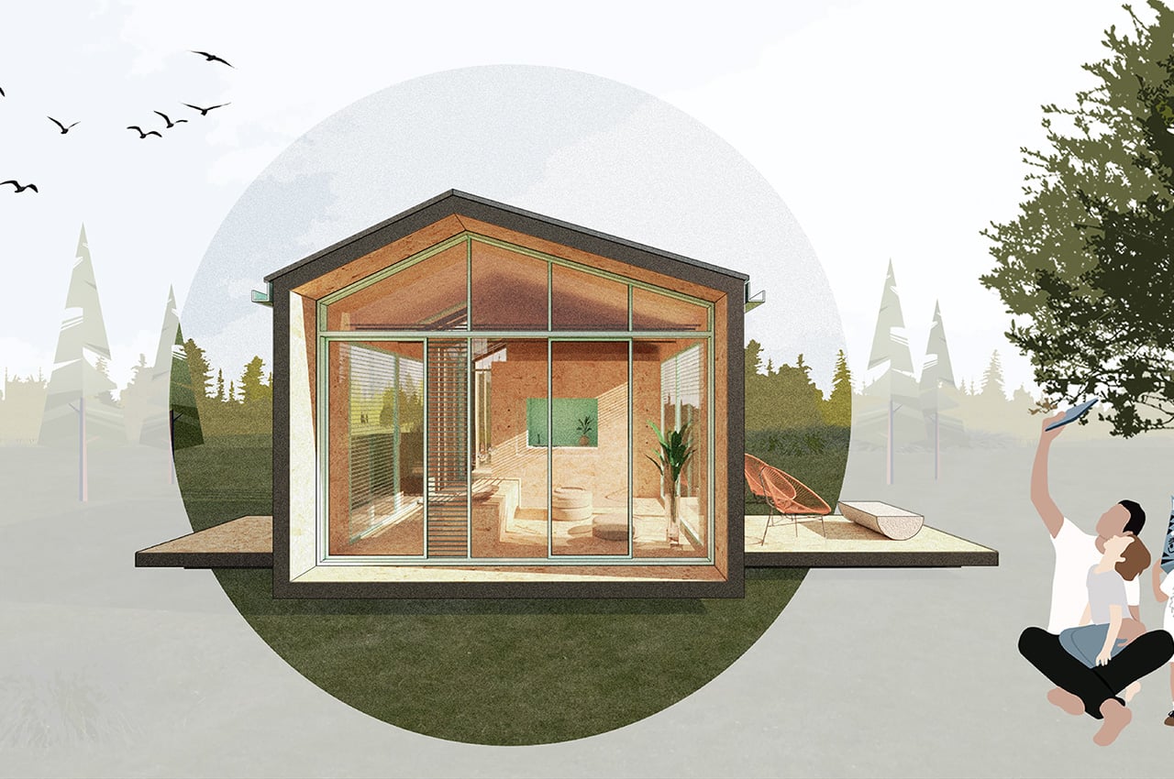
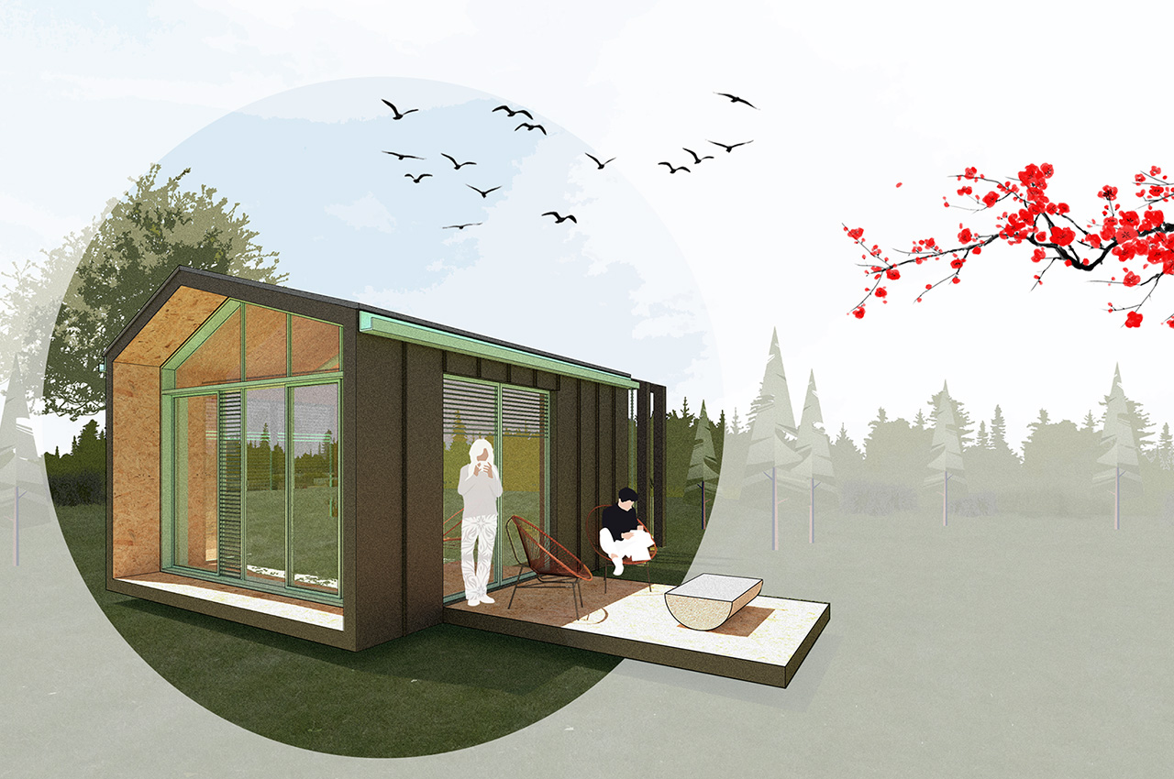

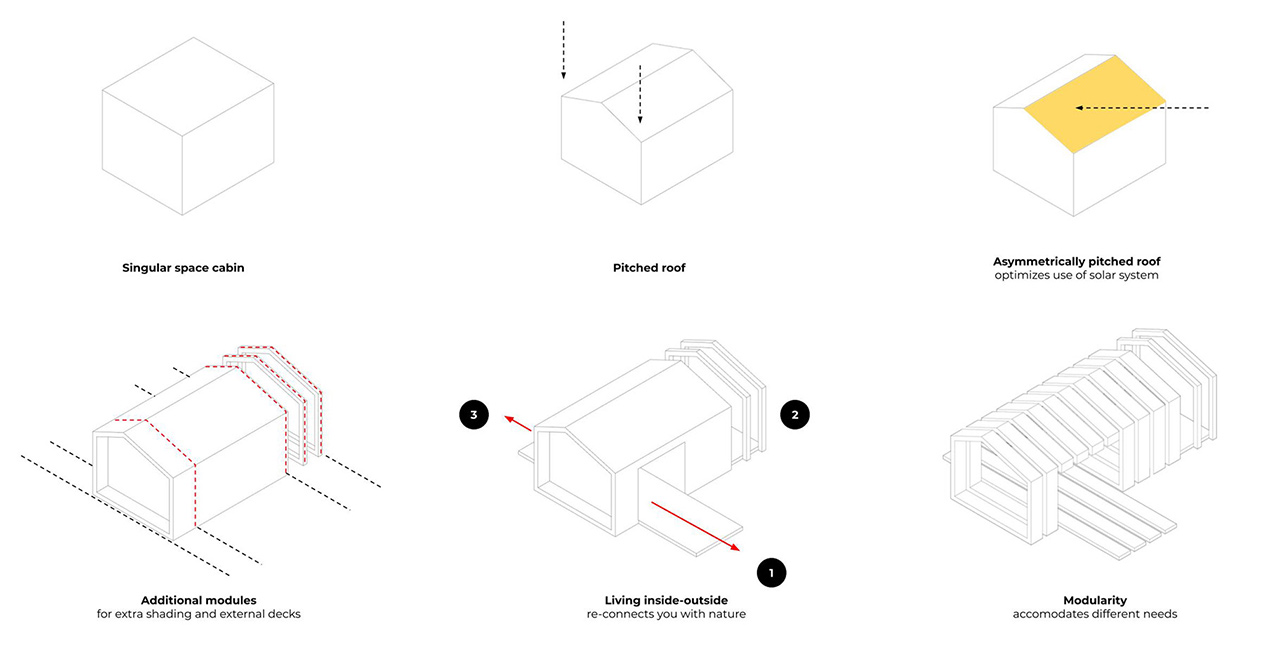
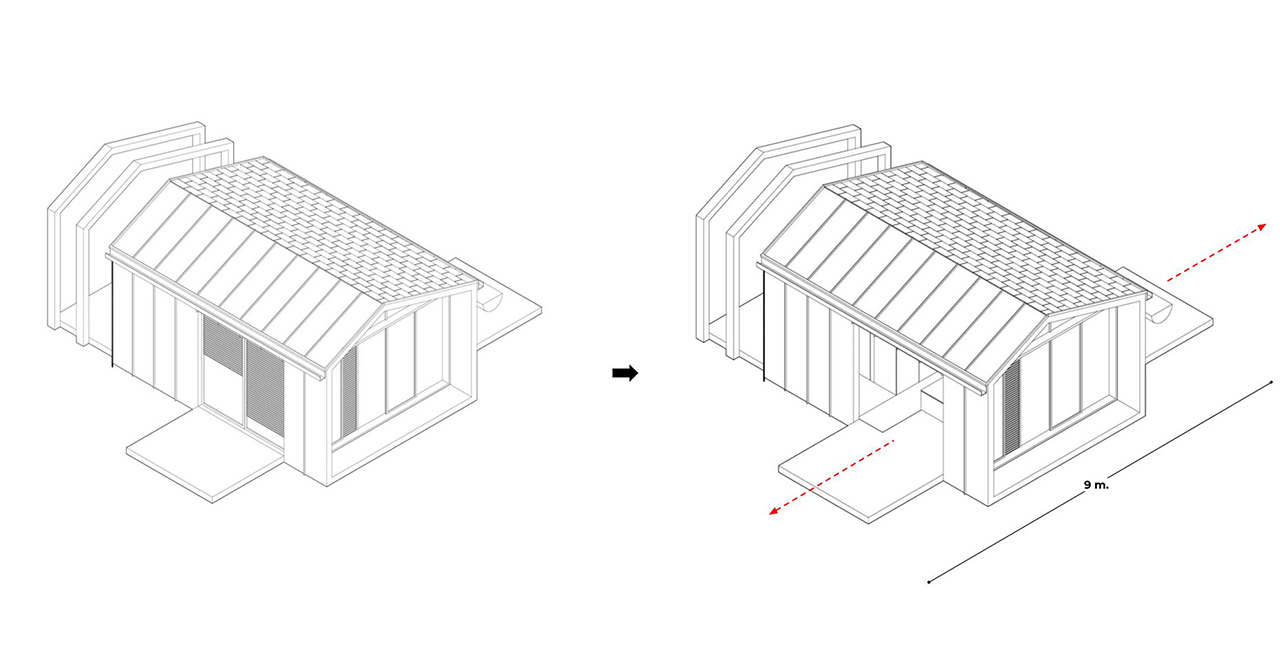
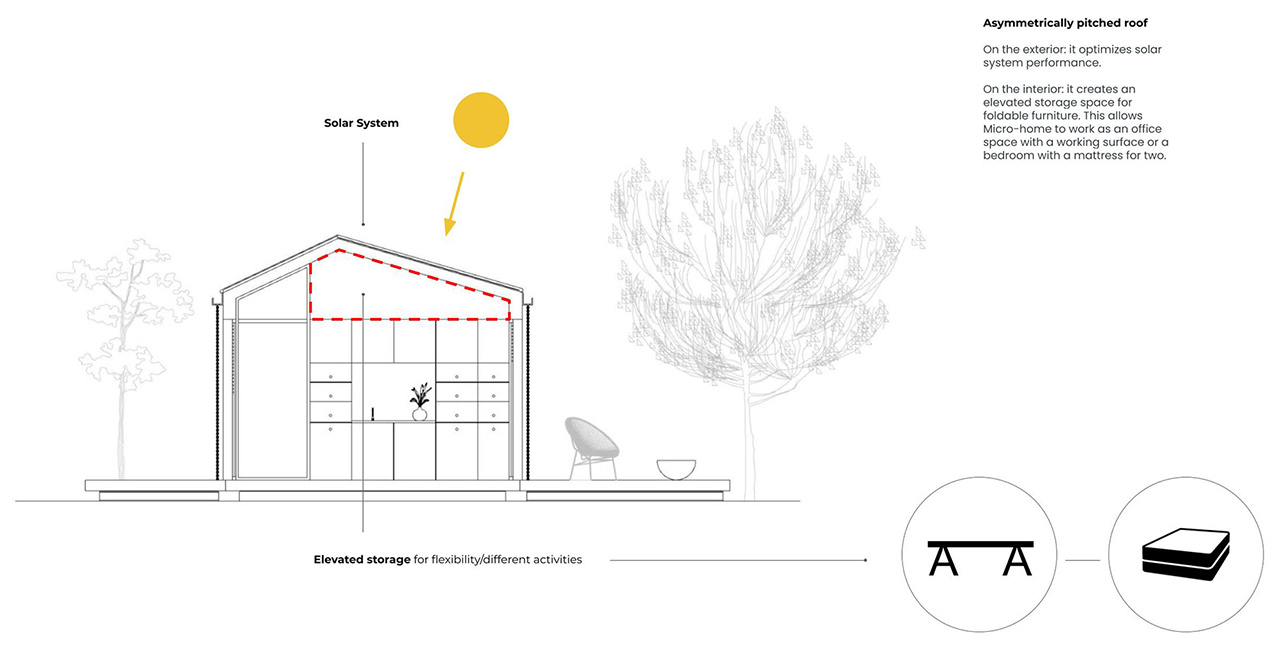
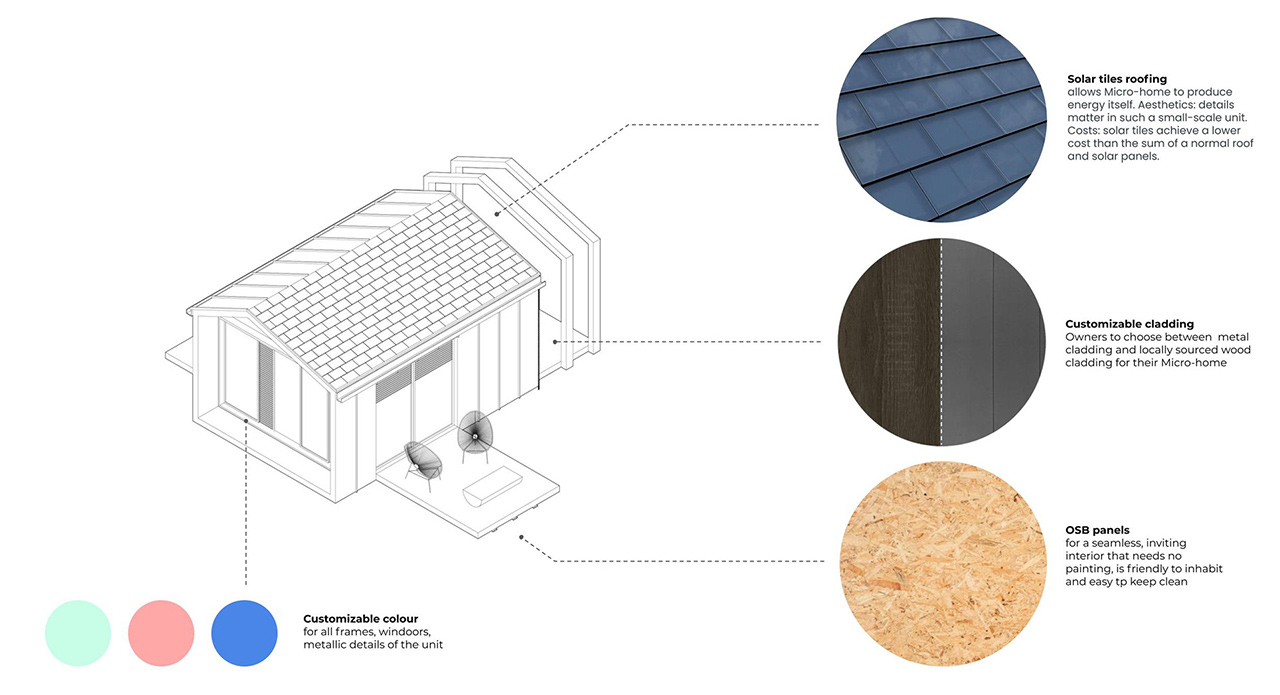
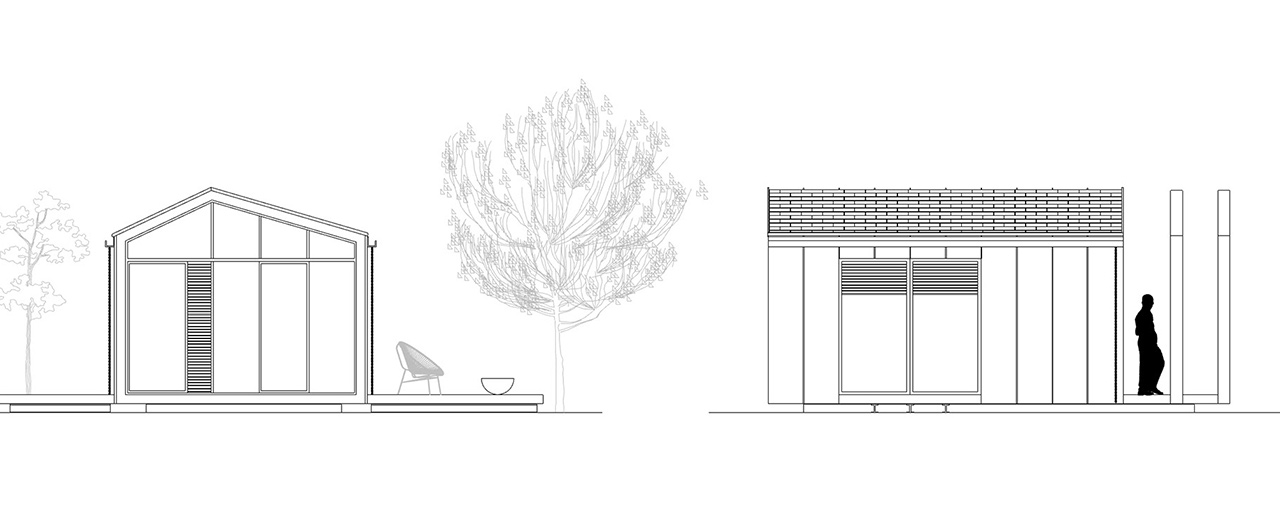
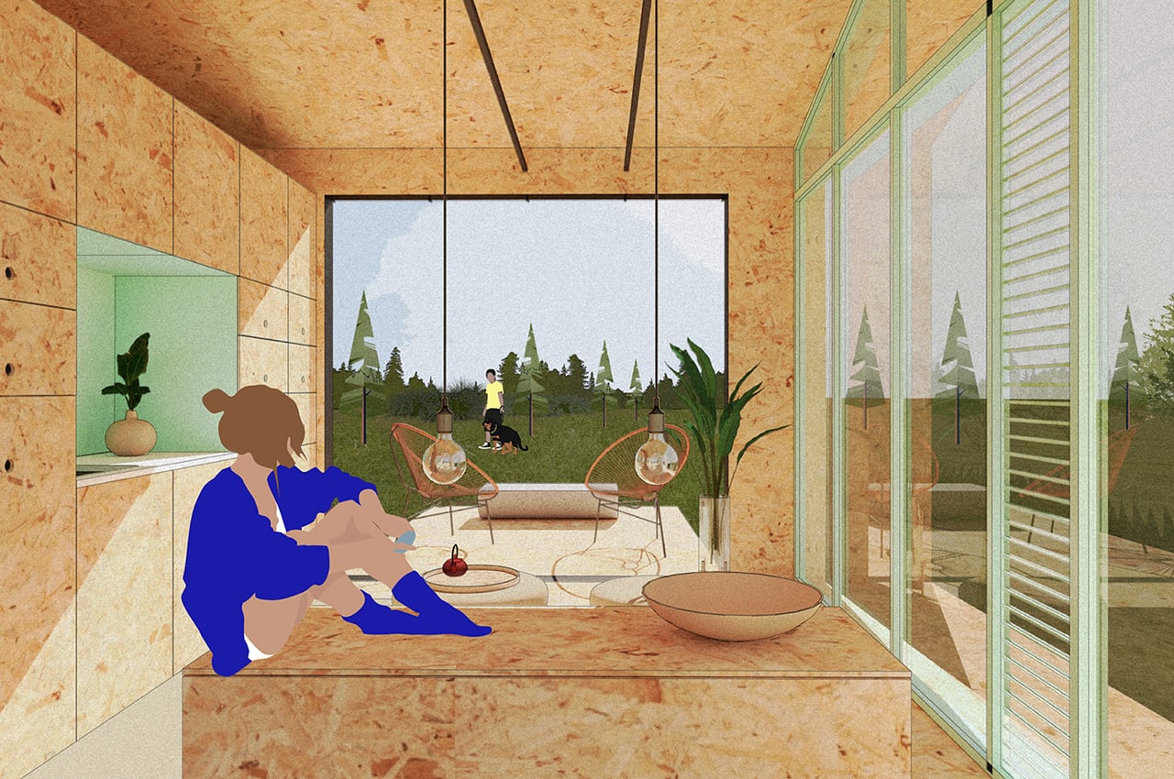
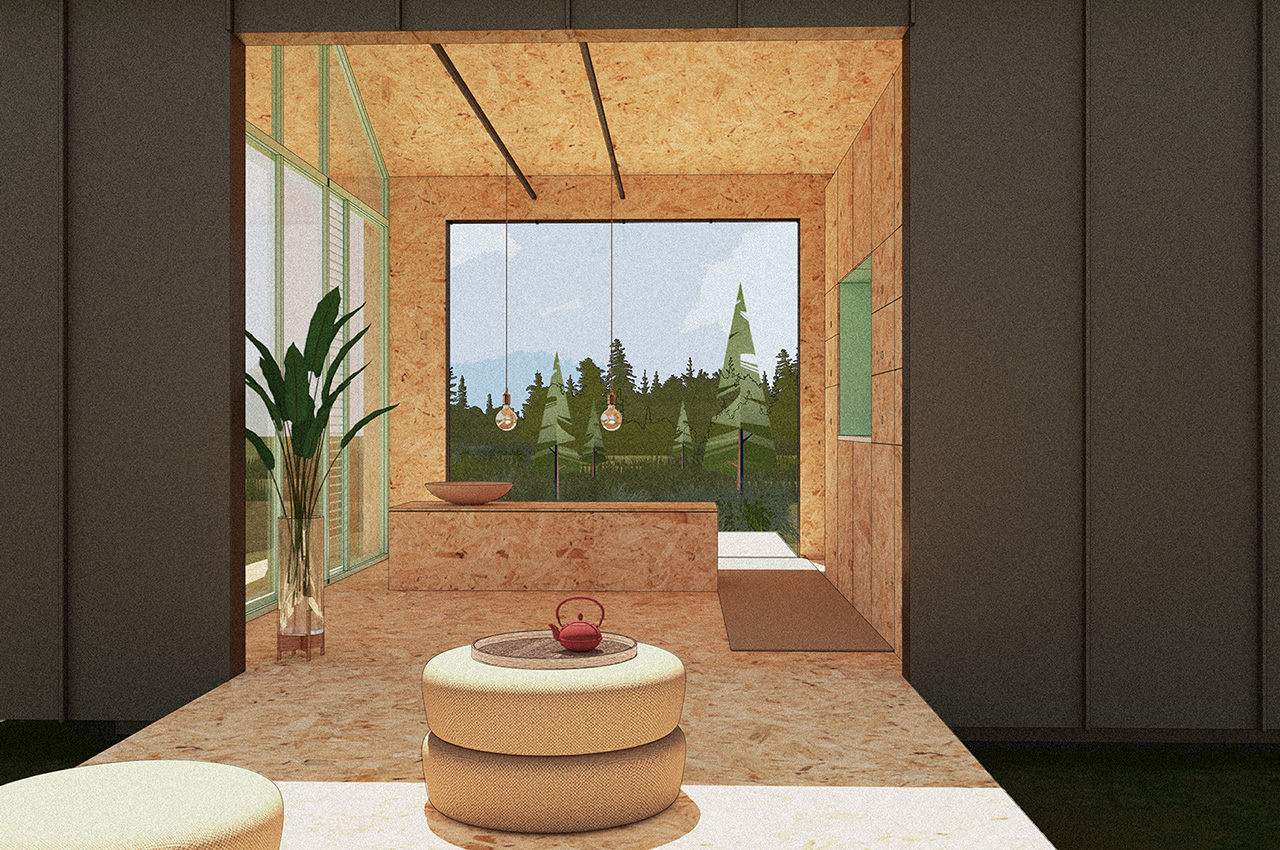
0 Commentaires