Known for his use of dramatic angles and treacherous locations, architectural designer Milad Eshtiyaghi visualizes bold and escapist hideaways in the style of cliffside mansions and idyllic lakeside cabins. Hoisted atop a cliffside’s edge, just above a waterfall, Eshtiyaghi’s isometric Mountain House takes on glass facades and a geometric structure to close in on his juxtaposed vision of a serene, yet daring cliffside getaway.
Devoted to sustainable design, Eshtiyaghi allows the pre-existing, surrounding environment to define the parameters and overall structure of his buildings. Punctuating the in-between spaces of each level are courtyard spaces that emerged as a result of Eshtiyaghi’s choice to slink the home’s layout between the land’s pre-existing trees. The layout of Mountain House is reminiscent of snake video games, where the player controls the movement of a line that grows in length and forms more complex cubic patterns as the game plays on. Stationed in Quadra Island, British Columbia, Canada, Mountain House comprises three intersecting levels that turn the getaway into a multigenerational home. Stacked vertically on top of one another, each level consists of delineated cubes in the design of exposed glass elevator shafts.
The home’s interiors find dim elegance and a smoky ambiance that strikes an eerily similar chord to that of old Hollywood glamour, with long, shadowed corridors, and grandiose, low-hanging light fixtures. Wrapped up entirely with a glass facade, which is interrupted symmetrically with squared-off window panes, Mountain House merges its misty and cozy interiors with exposed walkways and open-air terraces to bring in as much natural sunlight during the day as its perched location atop a Canadian summit can allow.
Designer: Milad Eshtiyaghi
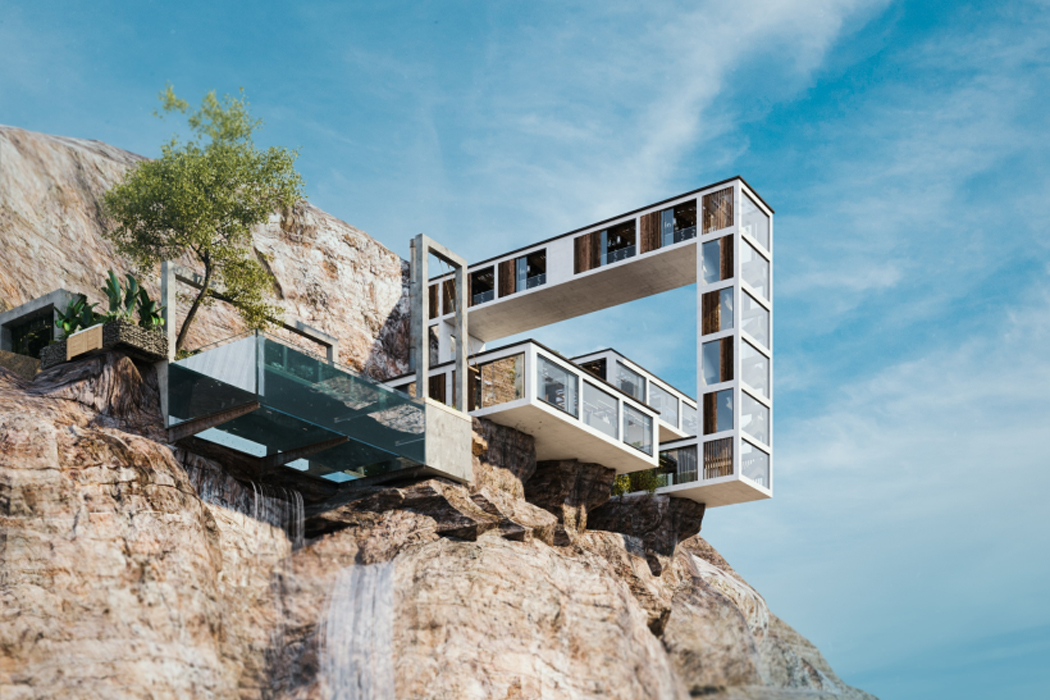
Stationed cliffside in Vancouver, British Columbia, Canada, Mountain House forms the ideal home for adventure seekers.
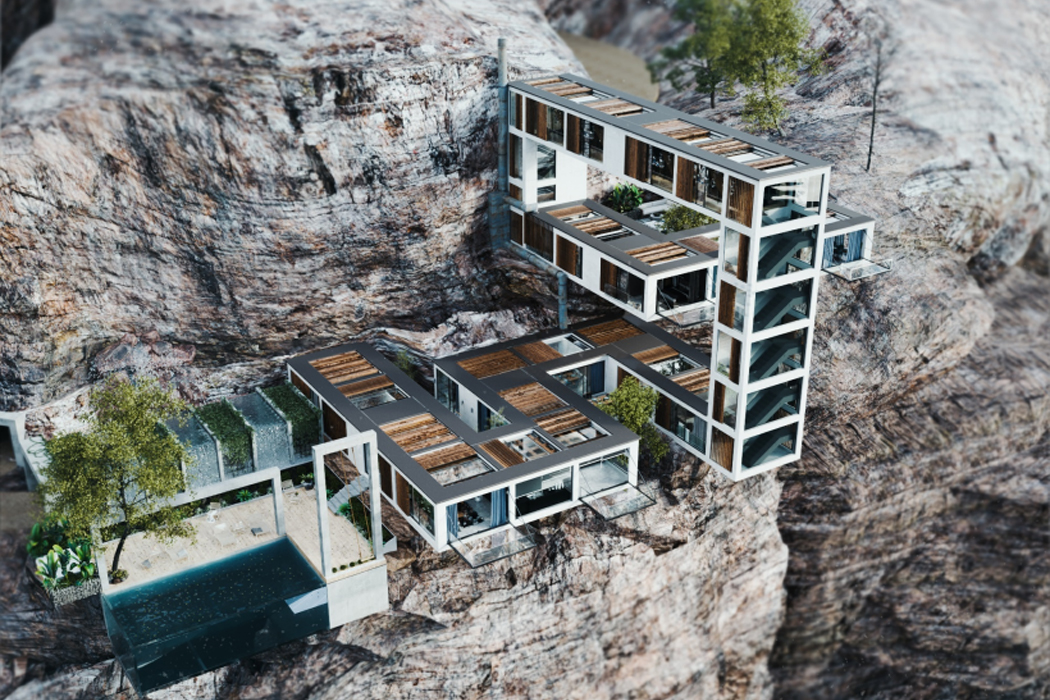
Stationed on a cliff’s edge in Vancouver, British Columbia, Mountain House comprises three levels with entirely glass facades formed from delineated glazed window panes.
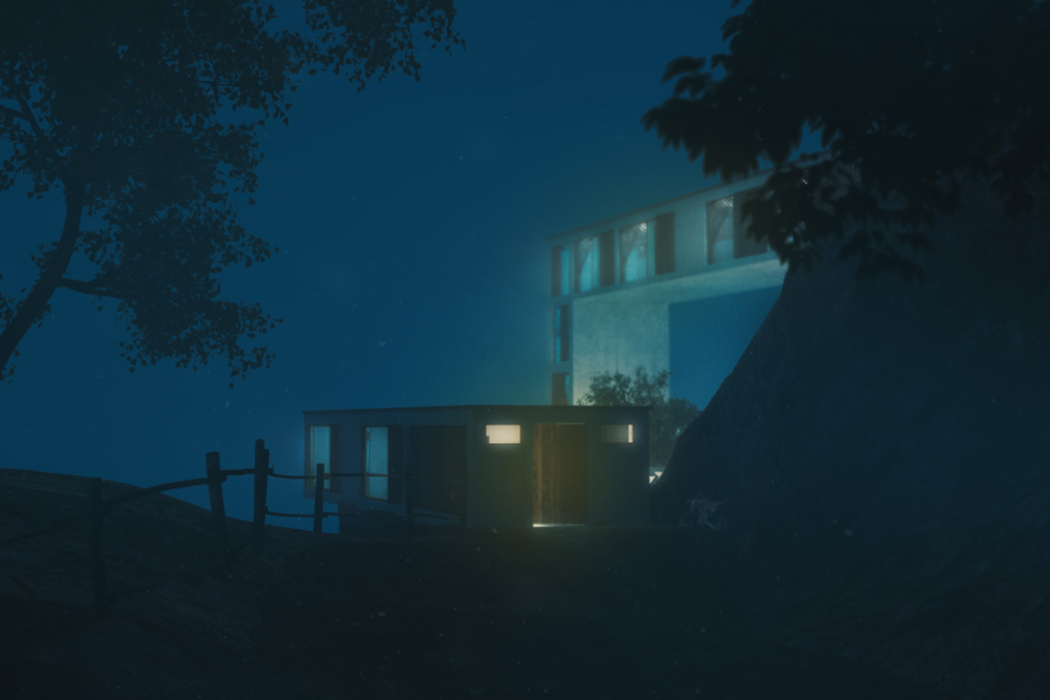
With a smoky ambiance, Mountain House embodies a hazy escapist getaway.
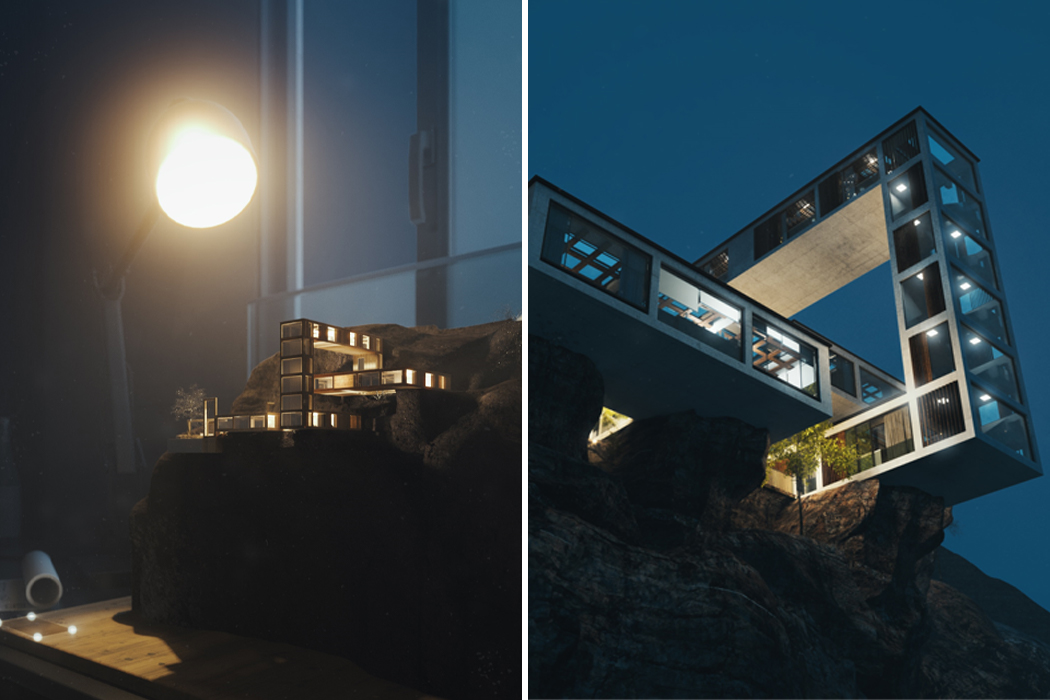
The isometric Mountain House forms a dramatic geometric structure in the style of Eshtiyaghi.
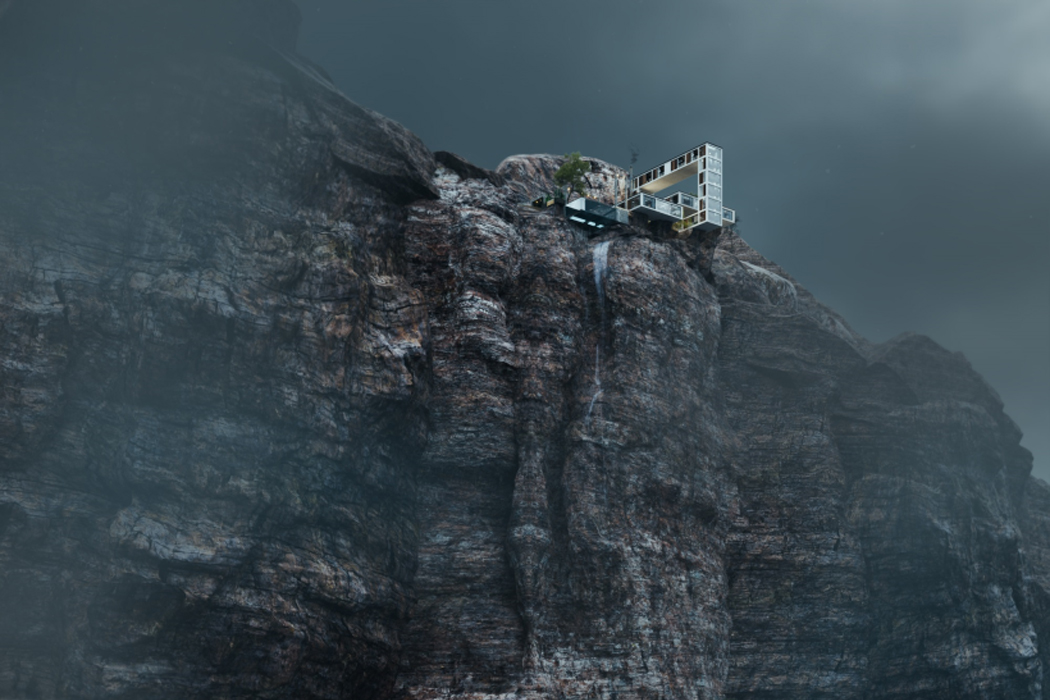
Perched atop a cliffside, the cubic Mountain House is placed in a treacherous location, apt for Eshtiyaghi’s style.
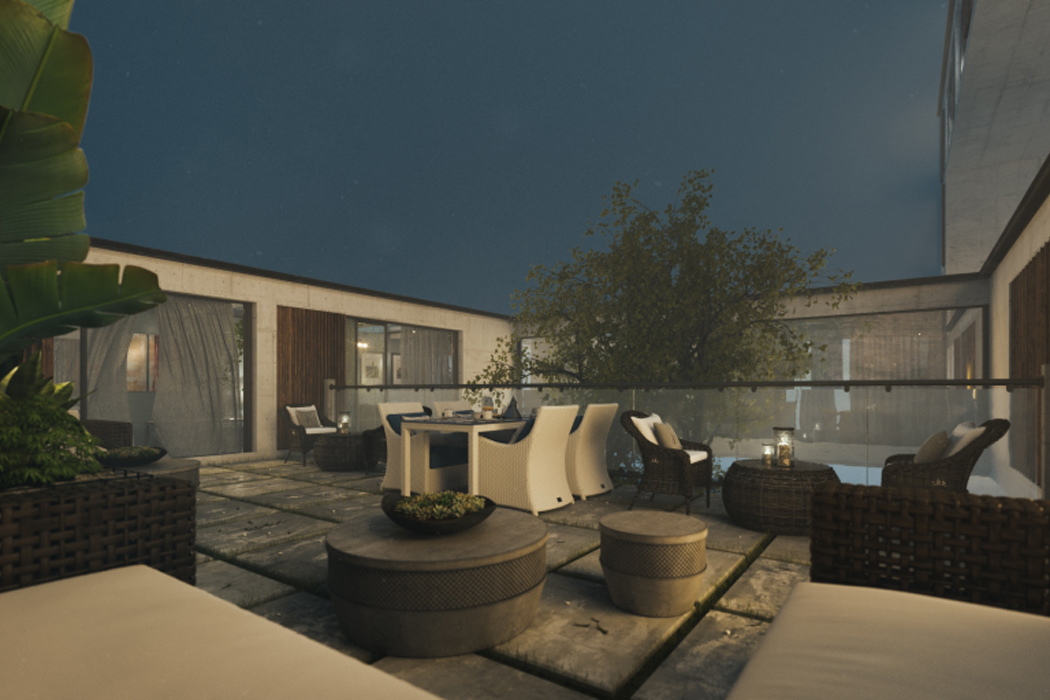
Open-air terraces blend the outdoors with Mountain House’s smoky interiors.
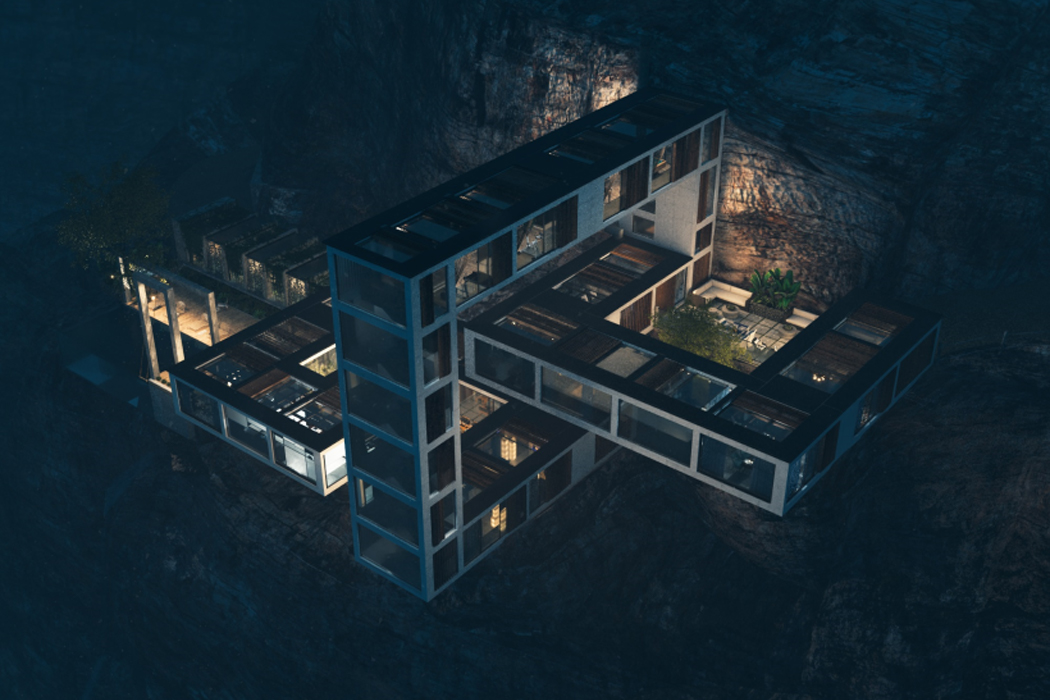
The geometric labyrinth of Mountain House is reminiscent of snake video games from the ’80s.
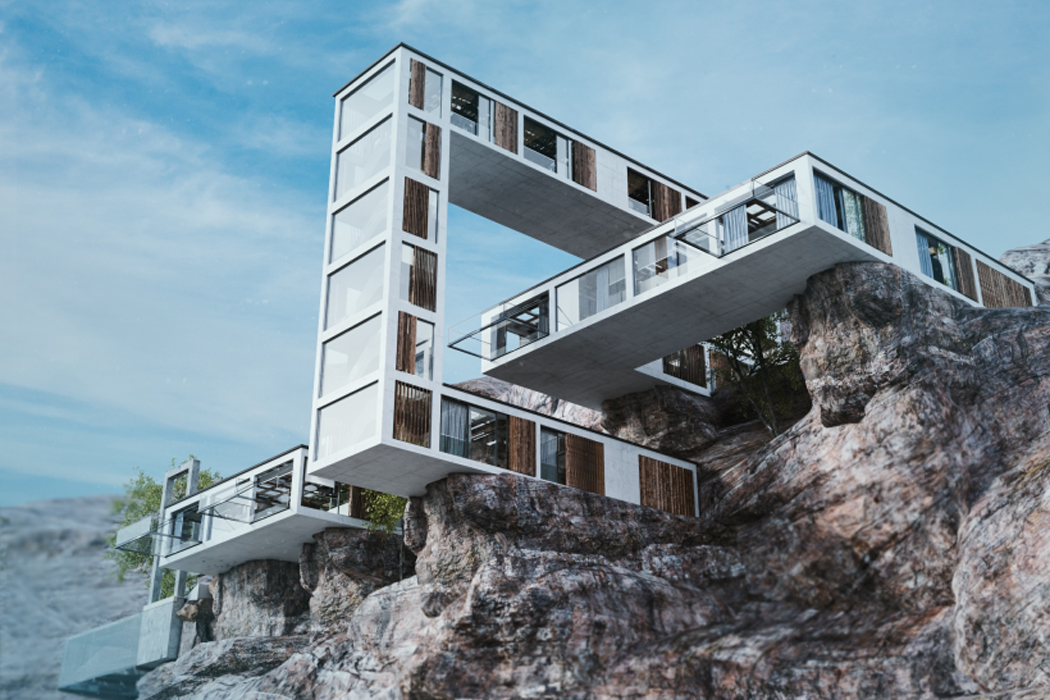
Sunlight pours into the glass facades of Mountain House, drenching the interiors with warm, natural light.
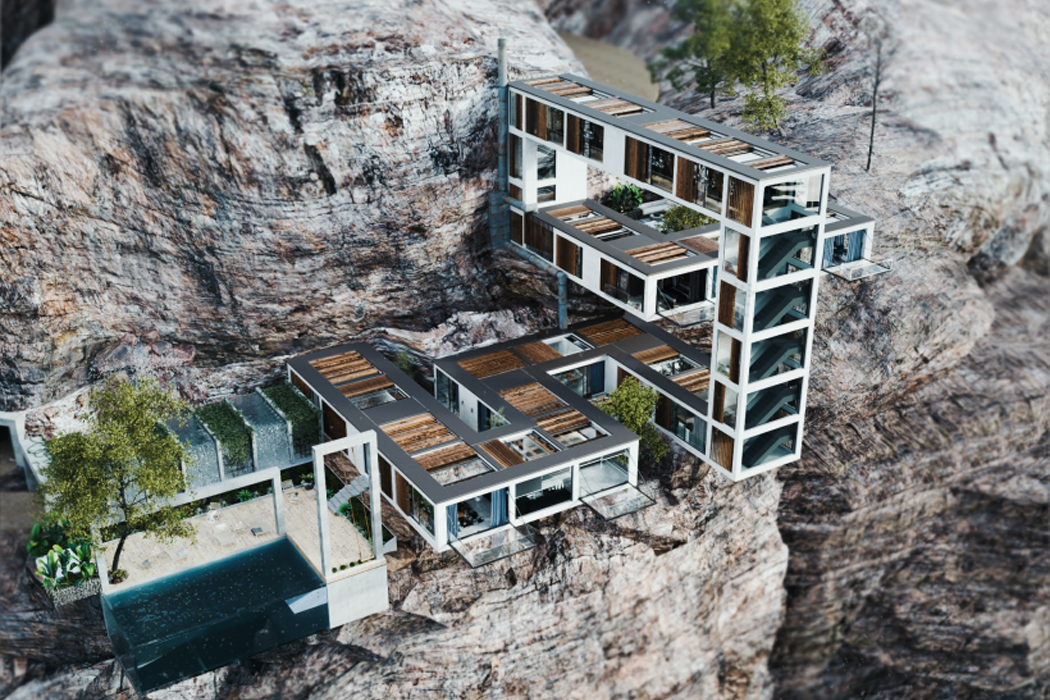
A blend of wooden accents and metallic structures gives Mountain House a sophisticated look in an otherwise rugged location.
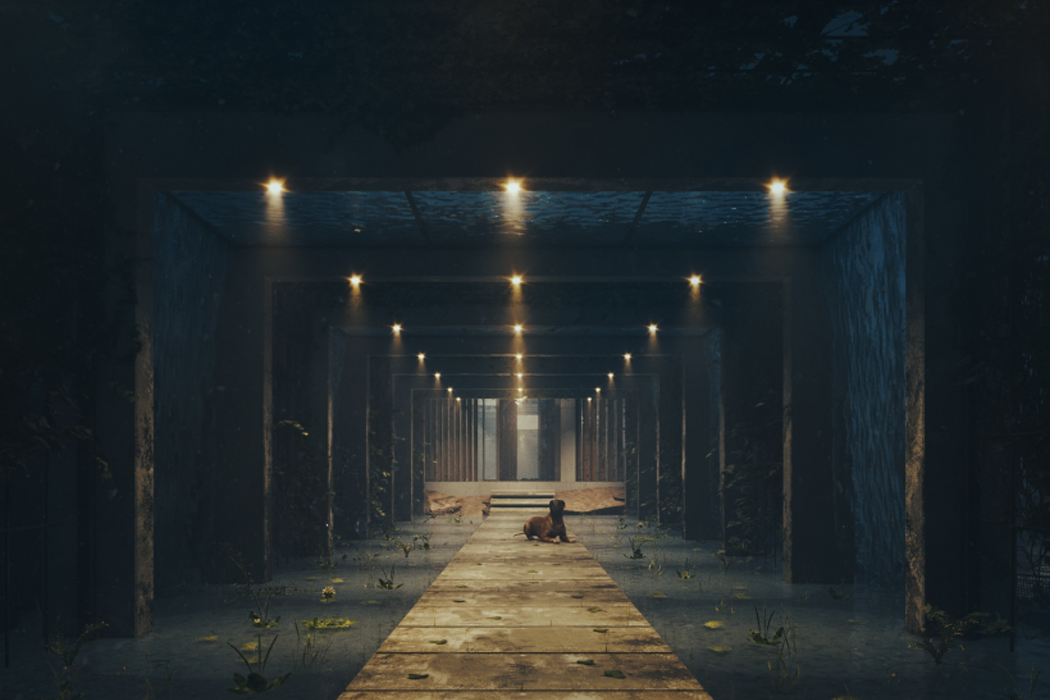
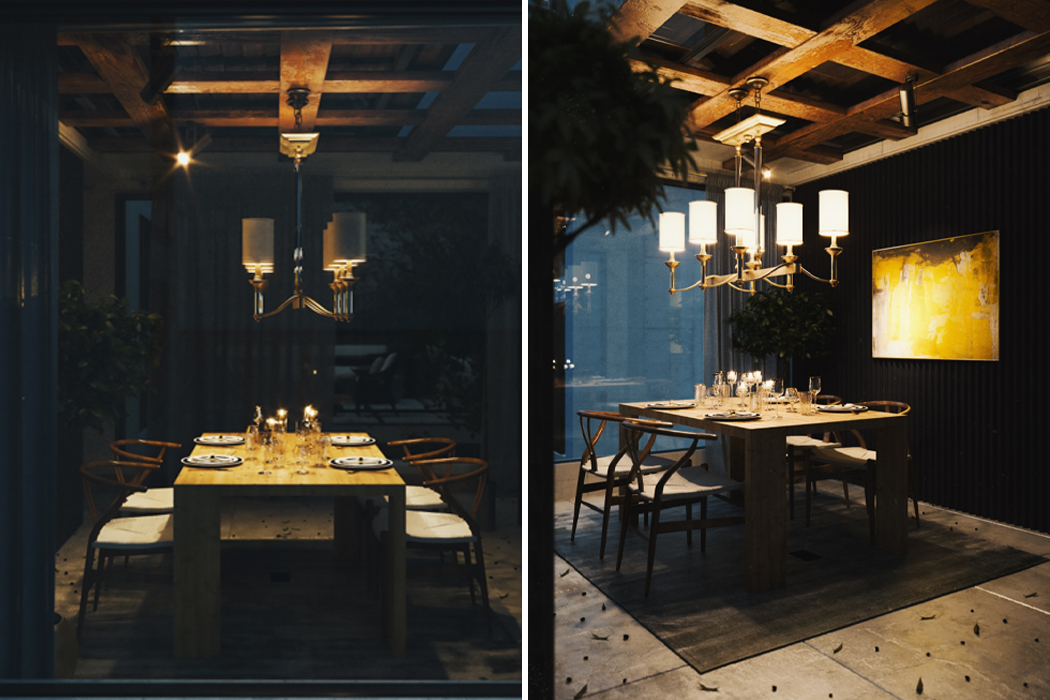
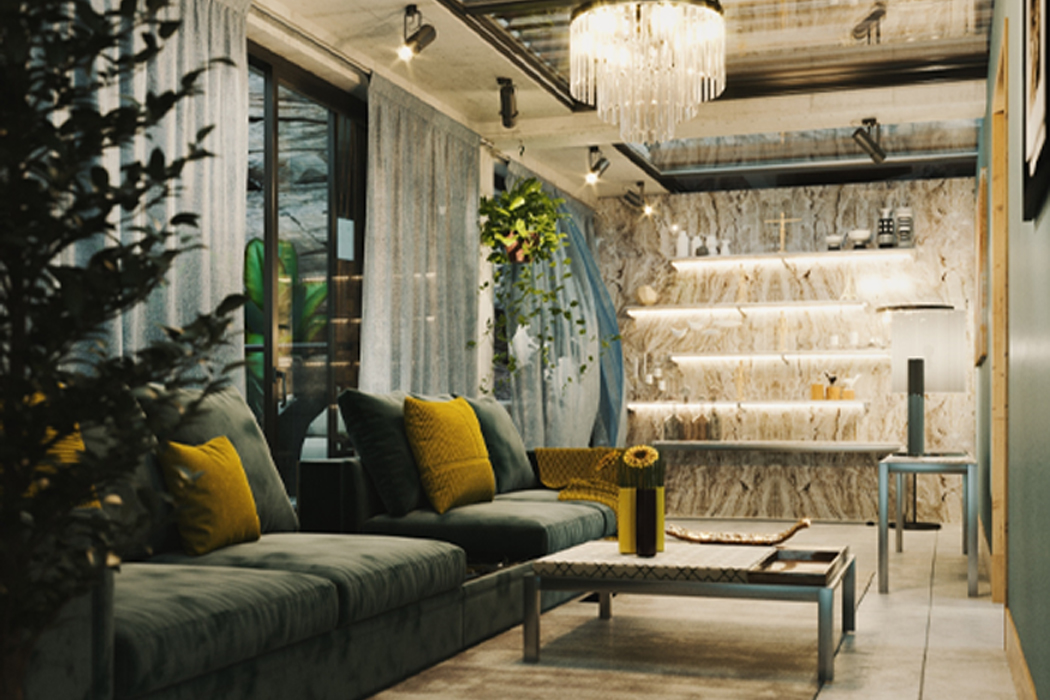
Long, dimly lit corridors and low-hanging light fixtures allude to the Mountain House’s subliminal ode to old Hollywood glamour.
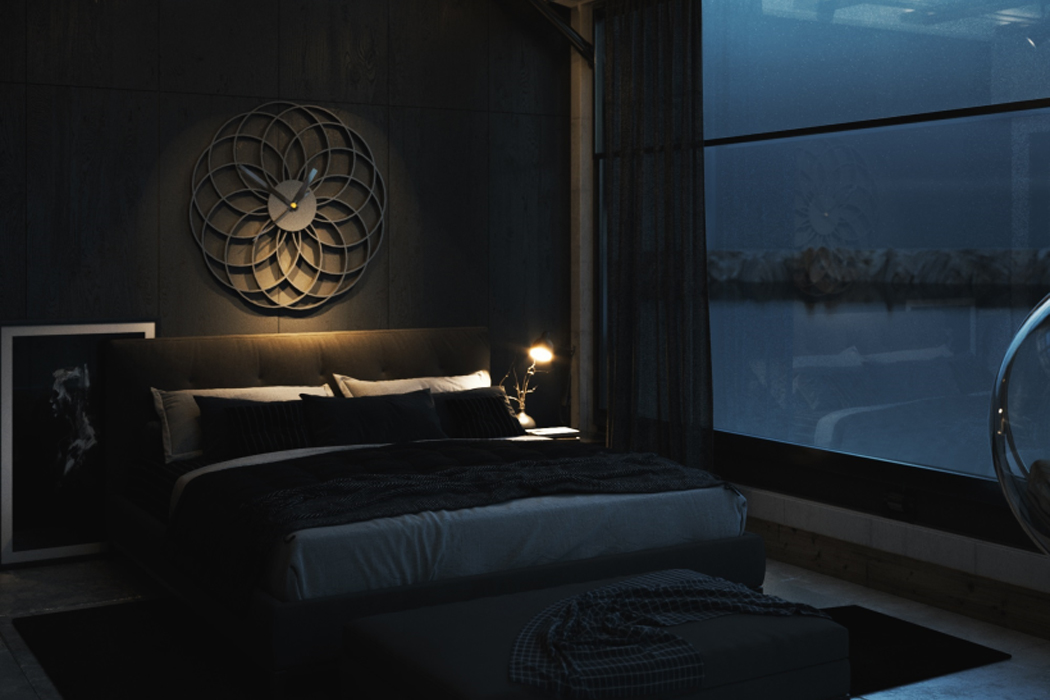
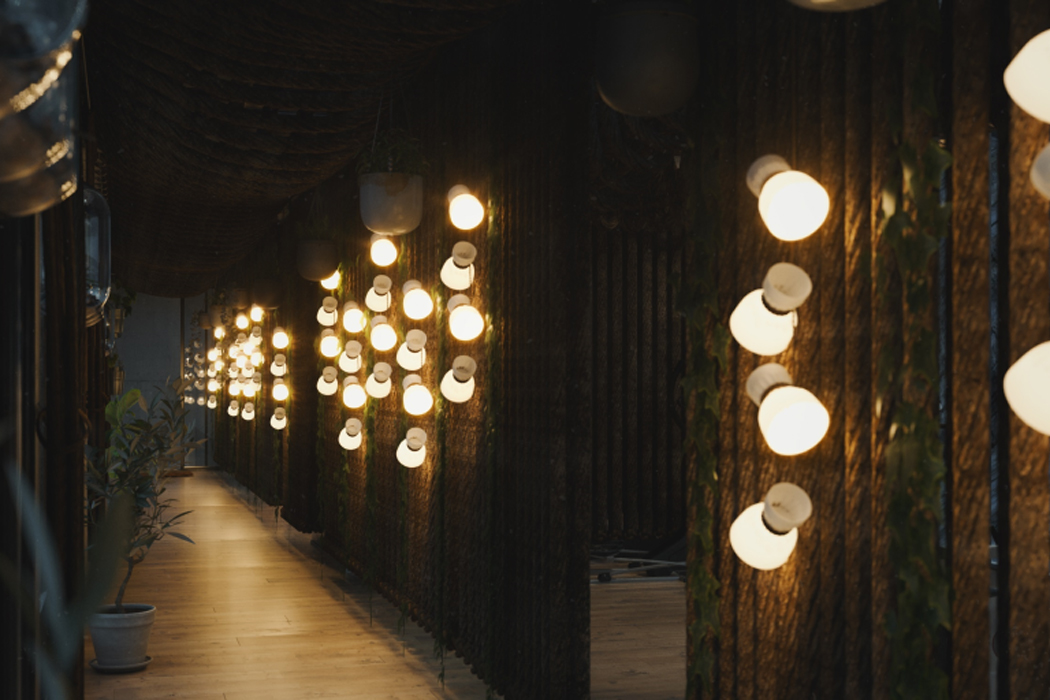
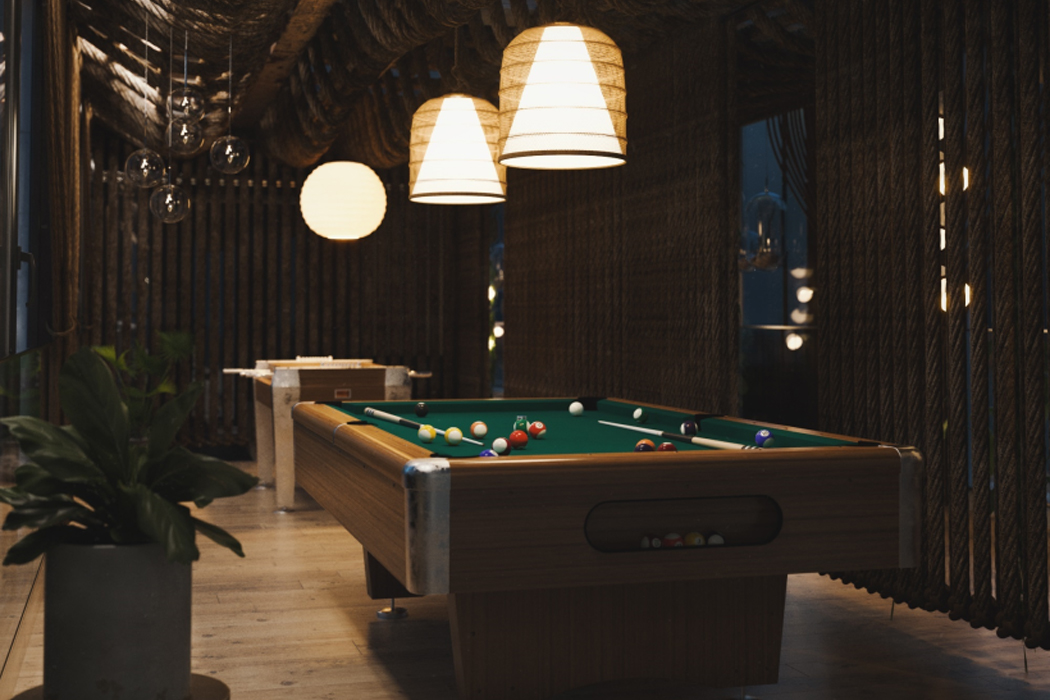
Luxurious game and sports rooms fill the rooms located in the upper level of Mountain House.
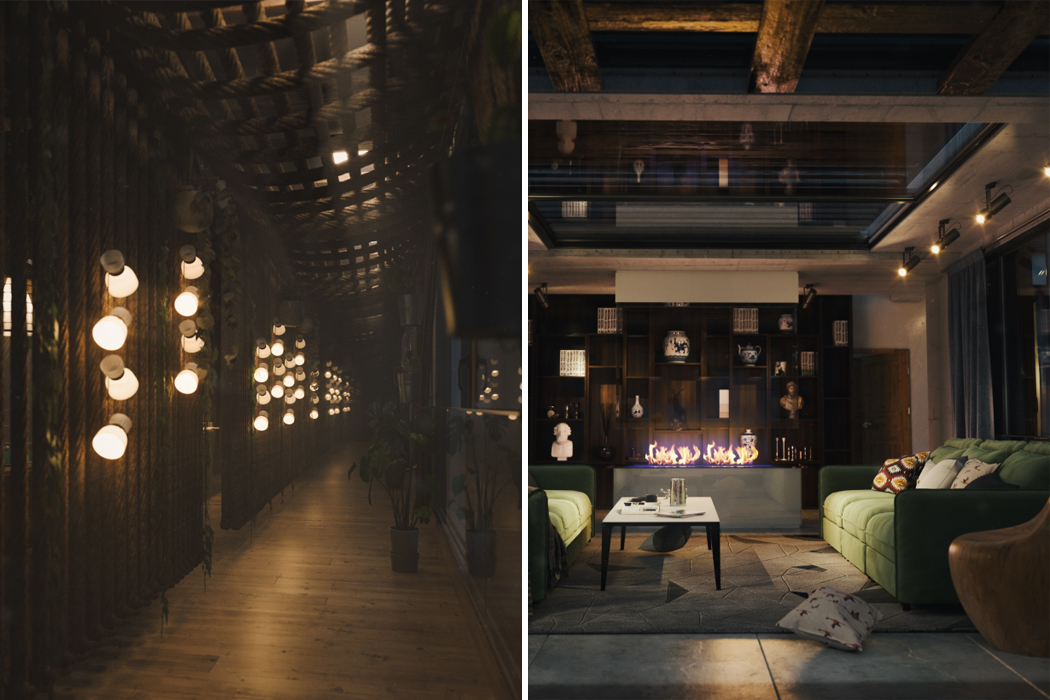
The cozy air of Mountain House’s inside spaces juxtaposes its harsh, windswept outdoors.
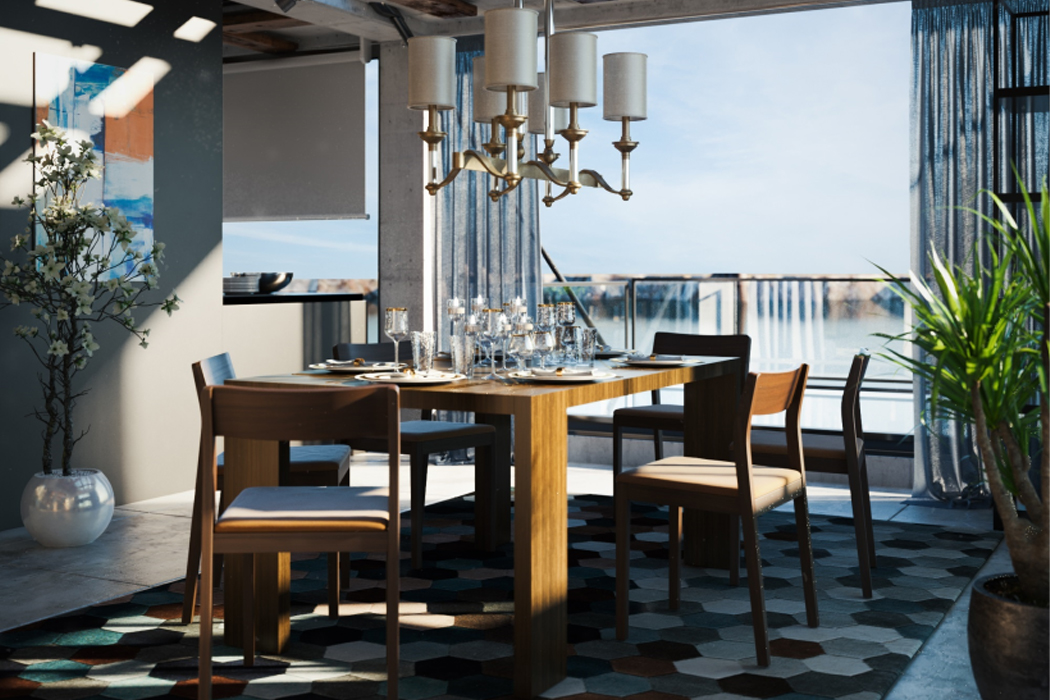
During the day, the dim, smoky interiors open up to sunlight-drenched interiors that fill the open-air rooms of Mountain House.
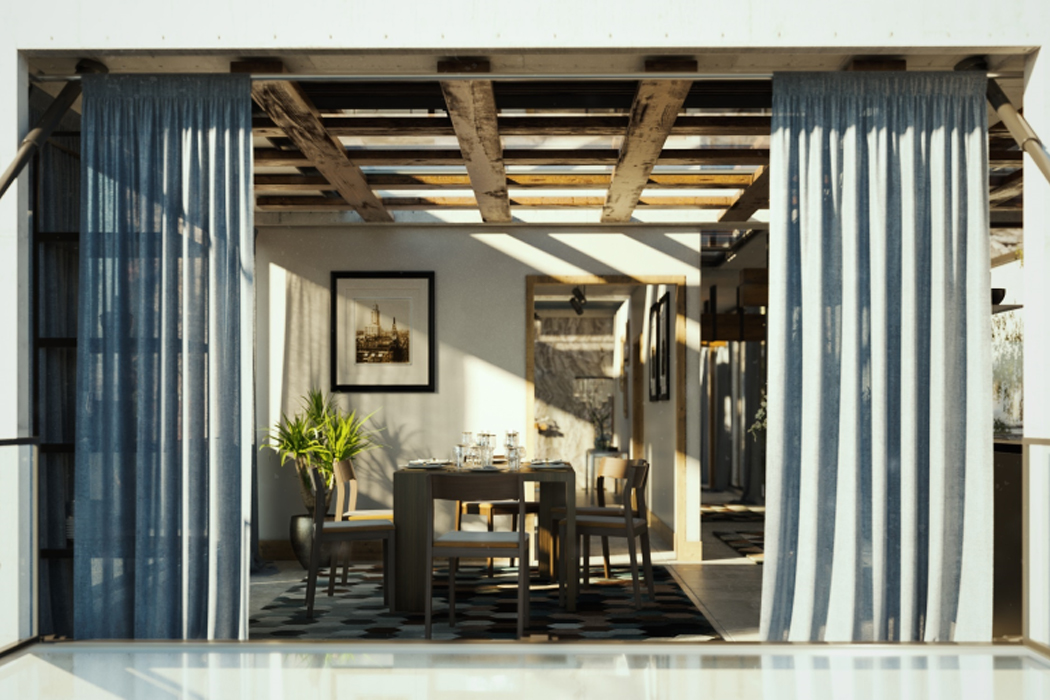
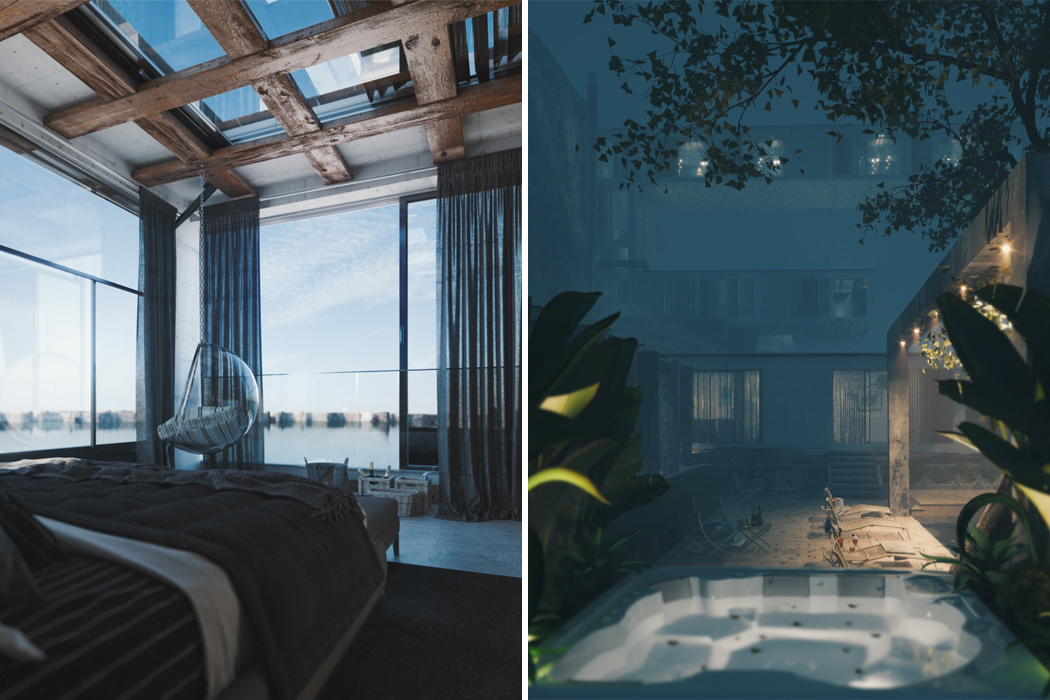
A glass-bottom pool sits on Mountain House’s lower level, punctuating the home with one last daredevil rendezvous.
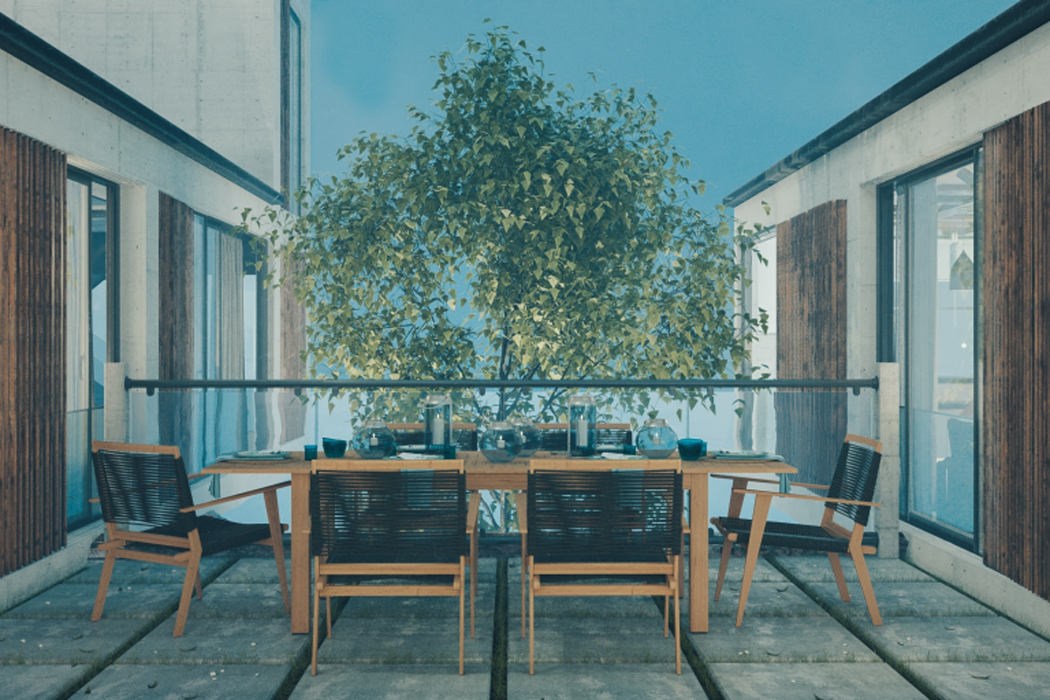
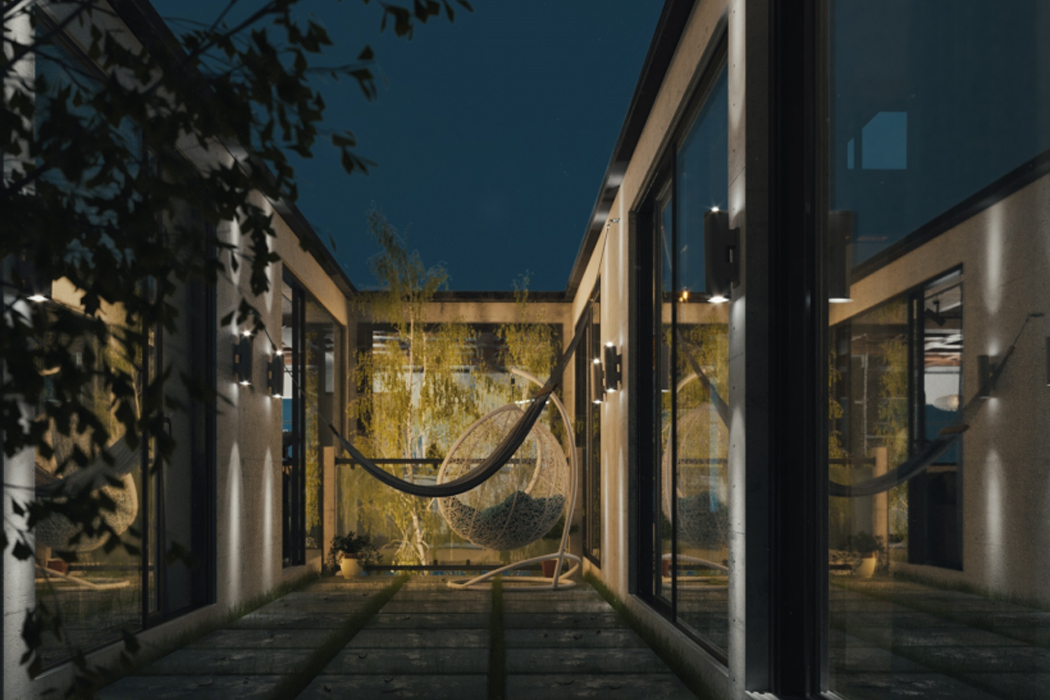
0 Commentaires