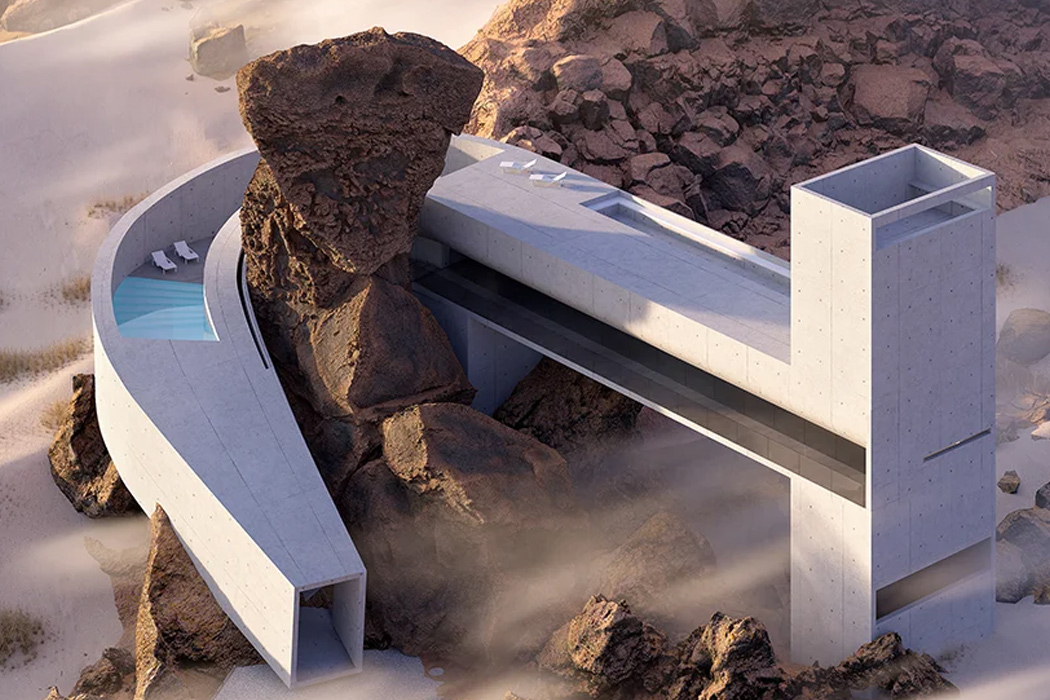
When we talk about modern architecture these days, you instantly get a vision of tall glass skyscrapers. Modern architecture is defined by skyscrapers and glass structures now. However, there’s a growing trend that is slowly making its place in the world of modern architecture, and that is – Concrete architectural designs. Concrete structures have a unique appeal to them. Raw, rustic, and organic, these real and unfiltered architectural designs immediately catch your eye. I do believe there will be a time when this rugged and rocky material will make a complete comeback, and concrete architecture will become a norm, not a special sighting. Until then, we’ve curated a collection of some of the most mesmerizing concrete structures we’ve seen for you to admire. Enjoy!
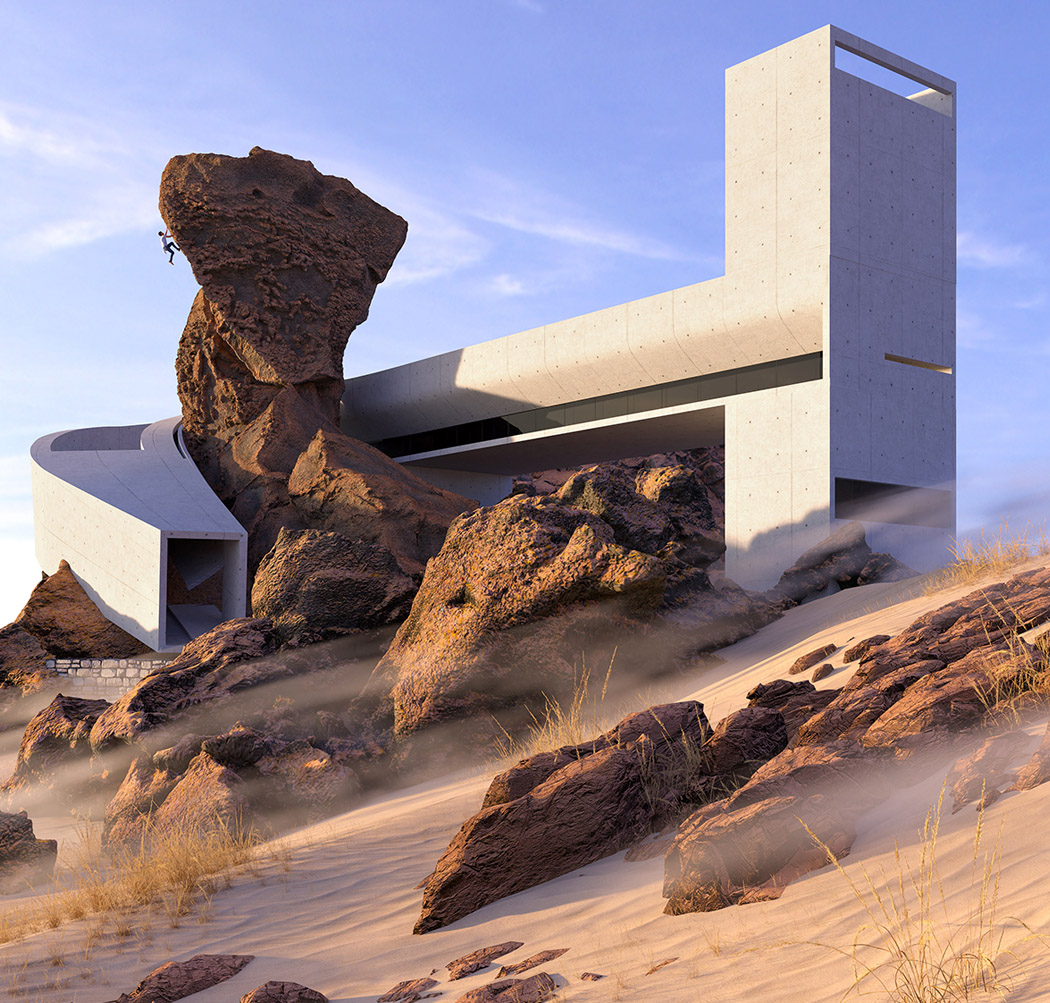
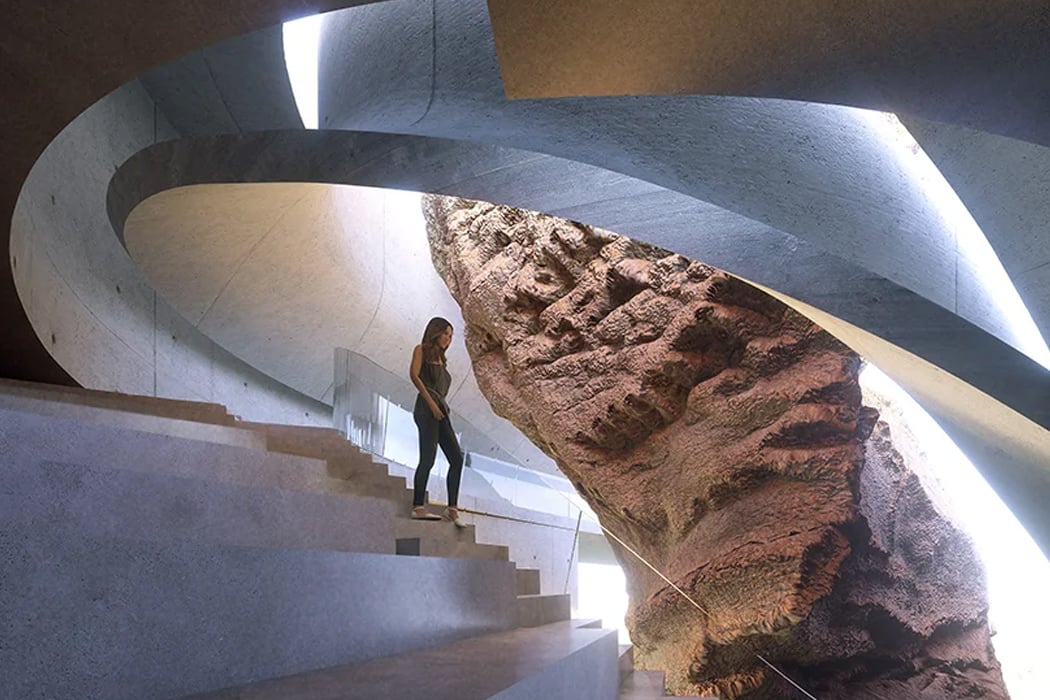
This exceptional design by architect Amey Kandalgaonkar, titled ‘House in the desert’ imagines a shape carved out by the strong winds that relentlessly blow across the desert landscape. The design wraps around a natural rock formation, almost preserving the texture of the original formation. Almost embracing the rock, the design plays with the juxtaposition of the old against the new and how we see a future where they both could coexist in peace.
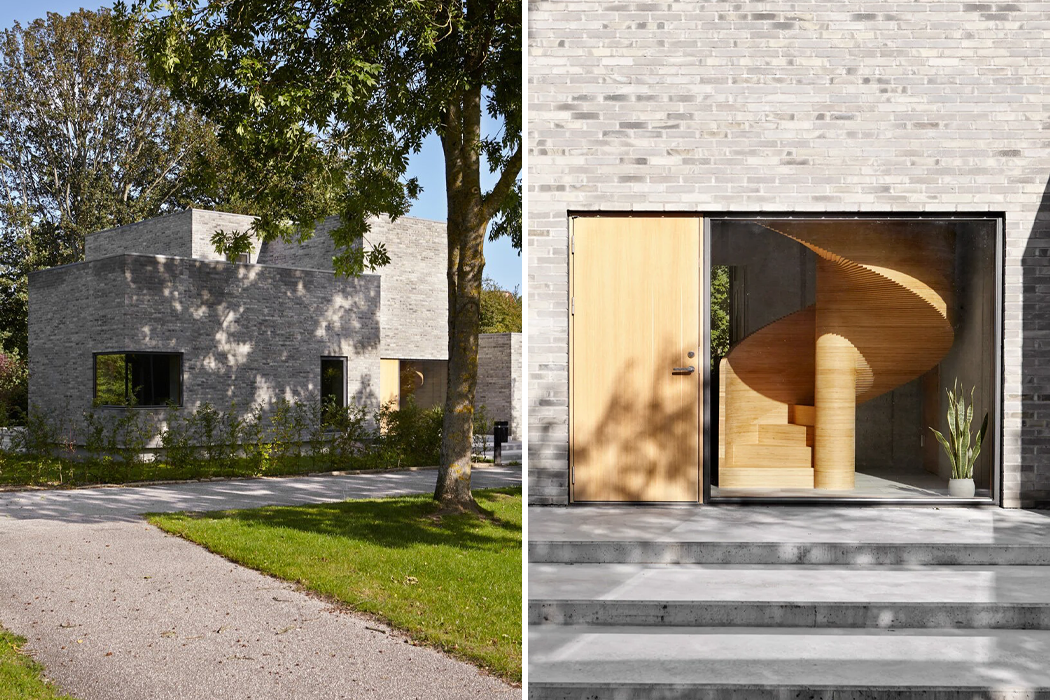
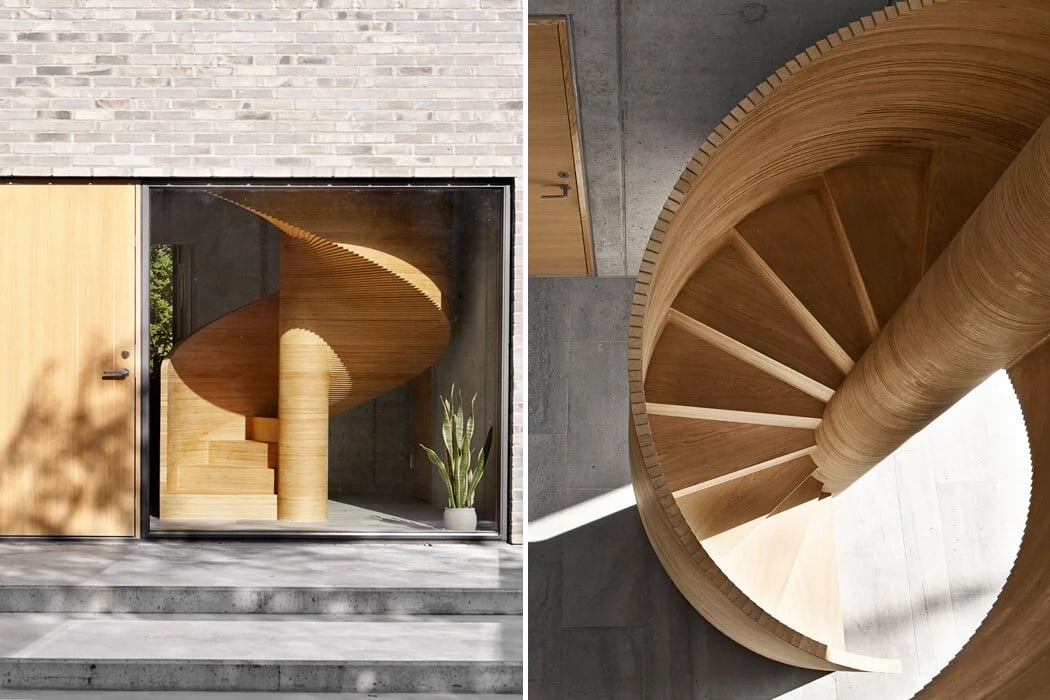
Somewhere in Aarhus, Denmark, Tommy Rand both designed and constructed his family’s home out of concrete and Norwegian Skifer stone, along with the home’s interiors and most of its wooden furniture. The concrete dwelling consists of five blocks, each one peaking from different angles, creating the subtle illusion of looking toward a tiny city’s skyline. The cluster of blocky stone perches dons a multi-tone brick exterior, with a smooth concrete finish, and offers elevated, semi-enclosed deck areas with views of the surrounding neighborhood. Looking through the home’s wide, ground-level window, its stone-cold attitude is soon visually warmed up even before walking through the front door. From the home’s front-facing window, Tommy Rand’s hand-constructed spiral staircase provides a warm welcome.
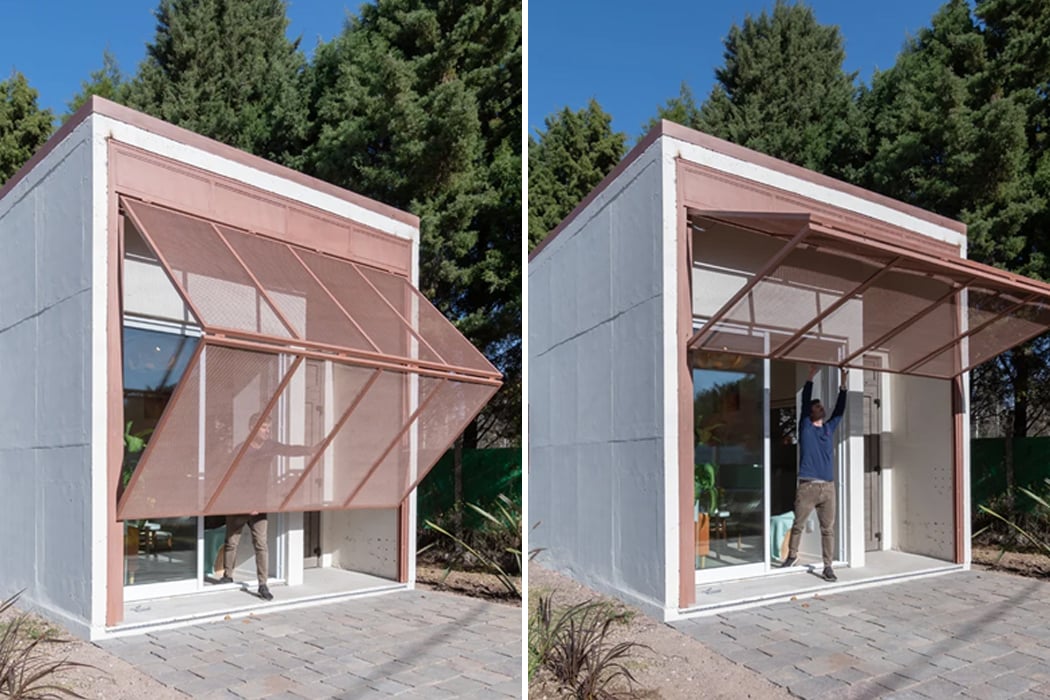
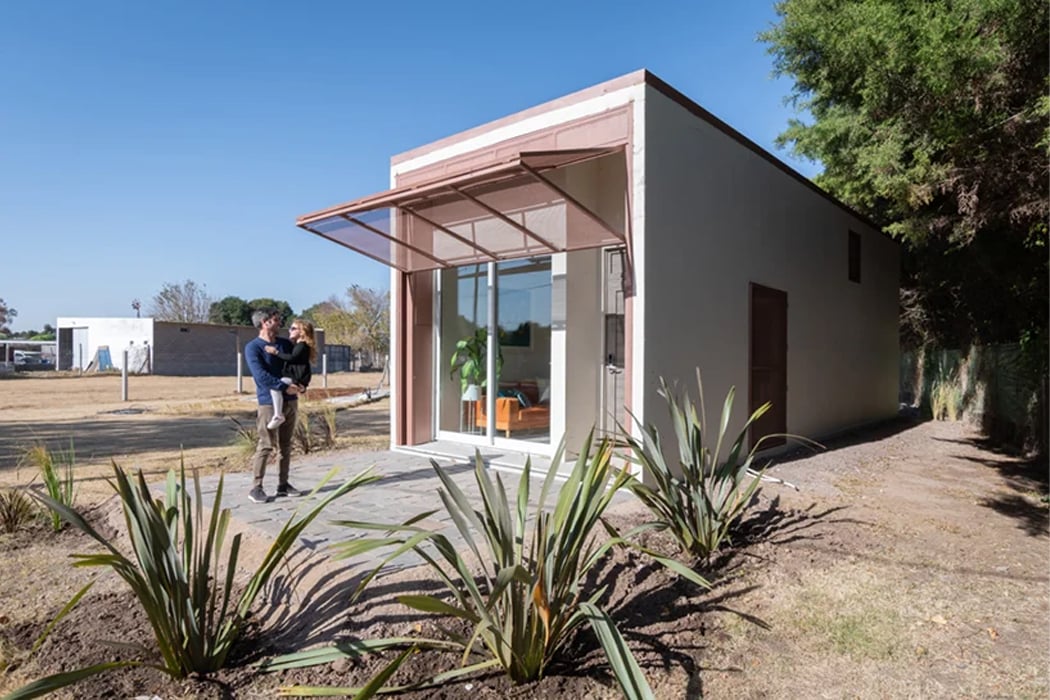
Building on their own interpretation of cozy, Grandio, an architecture firm based in Córdoba, Argentina, recently launched a prefabricated concrete home called Hüga inspired by hygge living. Hüga was conceptualized, designed, and built over a span of 24 months, during which Grandio’s team of designers were able to produce a 45 m2 residence with space for a bedroom, living room, bathroom, kitchen, and dining area. In order to ensure that Hüga could be transported anywhere and installed on-site, the team at Grandio developed a system of lightweight polymer molds to build the home’s “structural shell” so that it can ultimately be reinforced with concrete and maintain its form. Weighing about 55-Tn, Hüga requires a team and machinery for transportation but can be placed according to the prospective resident’s preference.
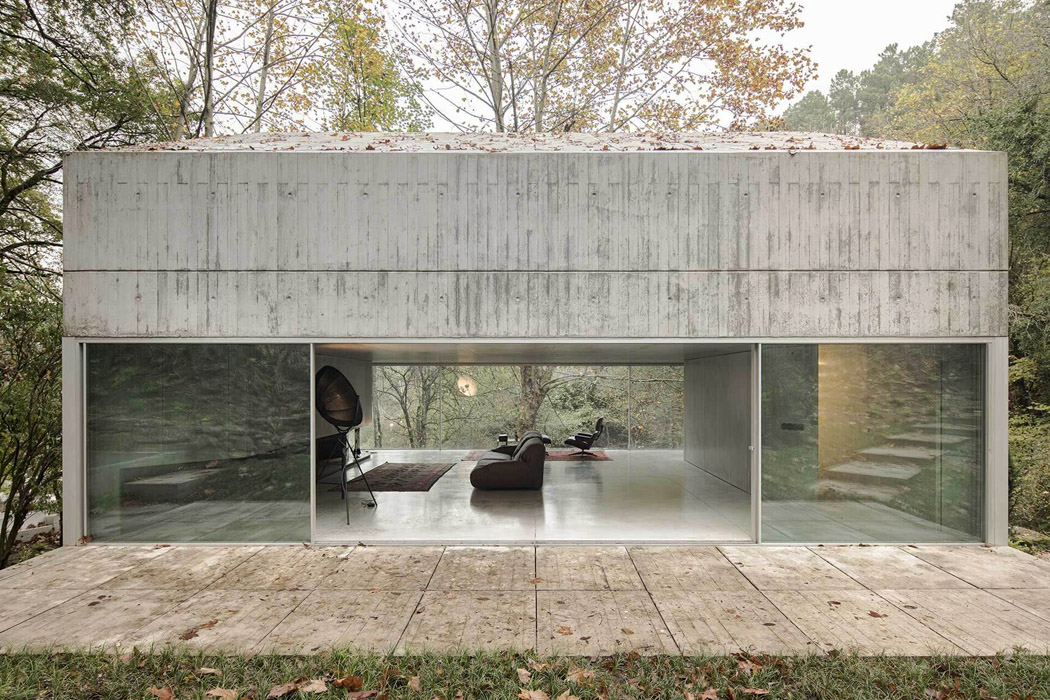
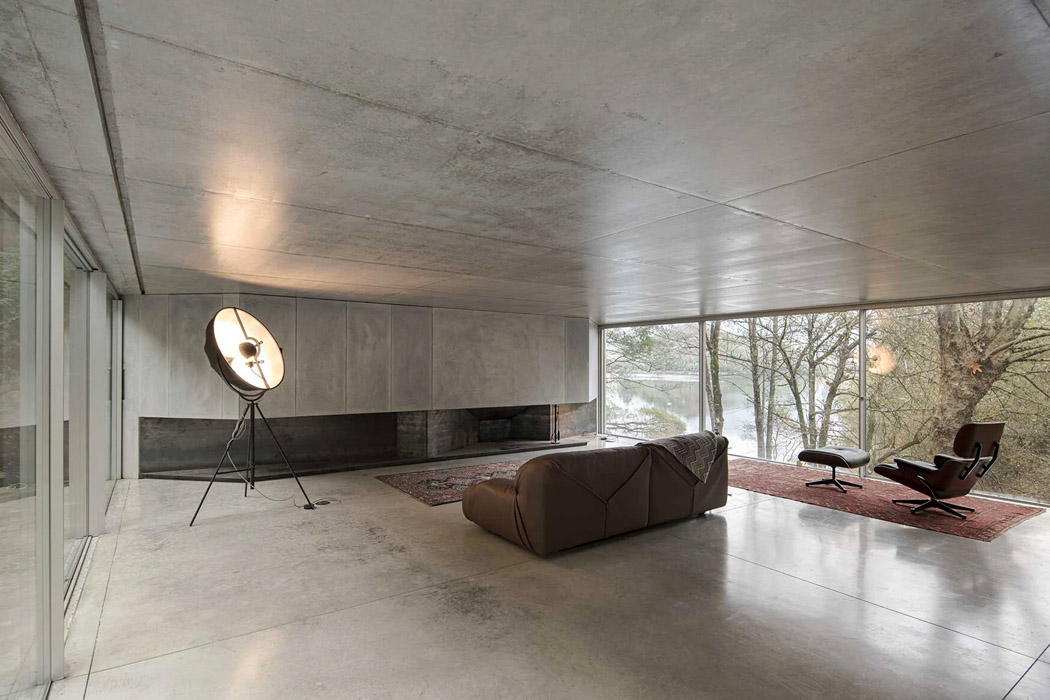
Nestled between the trees of a forest next to Caniçada Reservoir in Northern Portugal is a three-story home called Casa Na Caniçada, designed by Carvalho Araújo. Featuring a raw concrete shell, and minimal interiors, the home is surrounded by greenery and natural vegetation. The rustic concrete exterior and the greenery harmoniously contrast one another, creating a living space that is connected and close to nature.
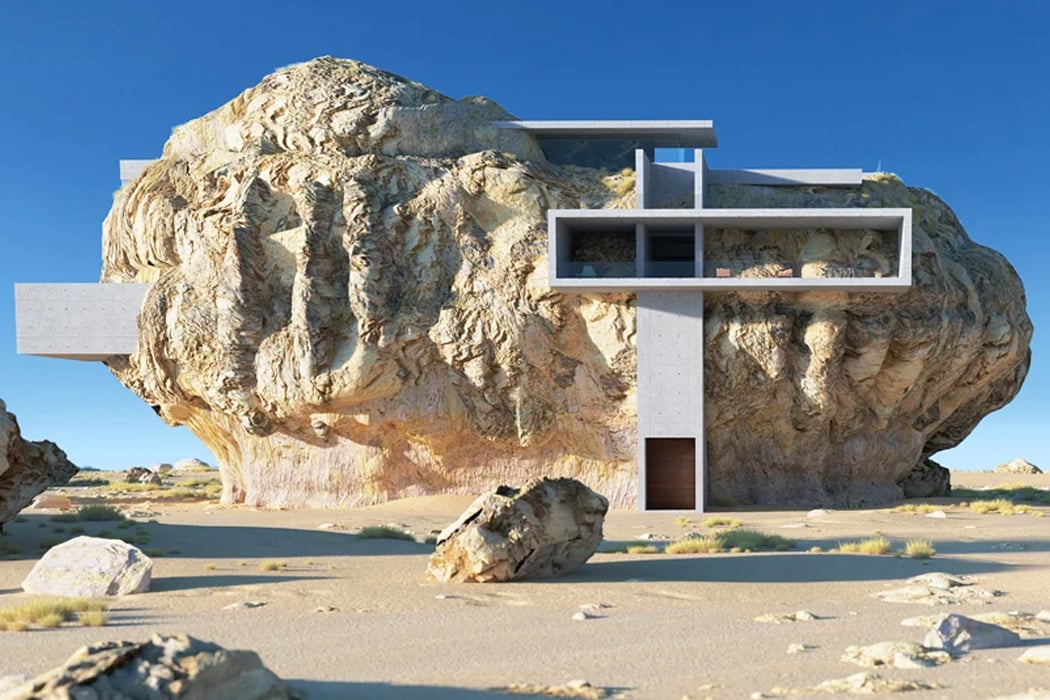
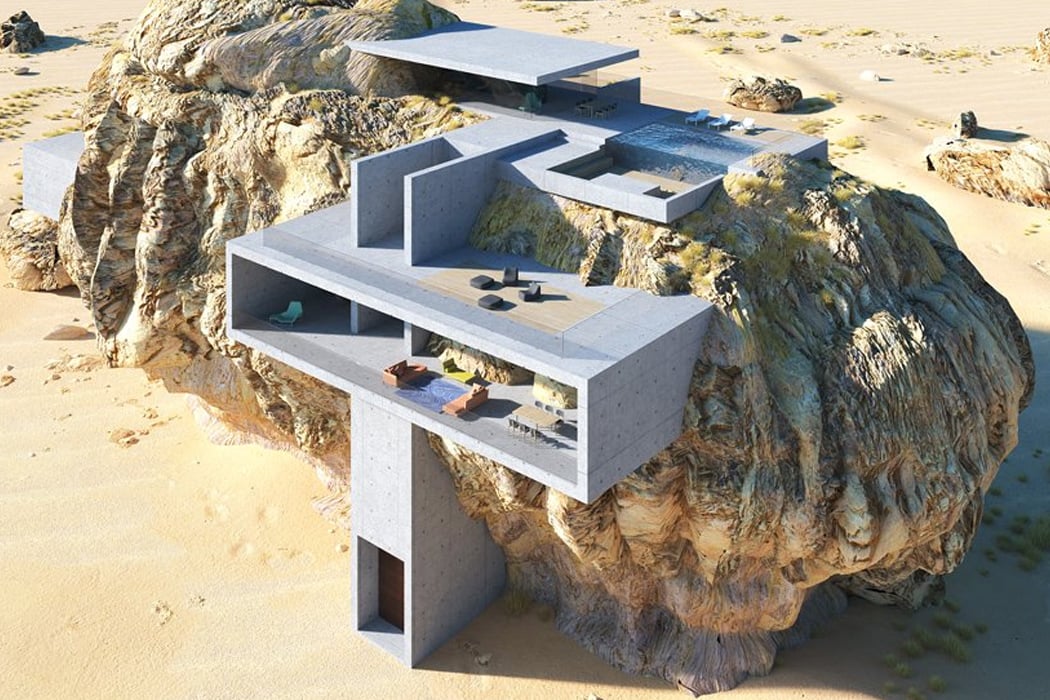
Almost surreal in appearance, the ‘House Inside a Rock’ by Amey Kandalgaonkar creates a contrast – using a natural stone shape carved from years of battling with nature and a concrete and glass interior to carve out the living space. Taking influence from the rock-cut tomb architecture of Saudi Arabia’s Madain Saleh, this ancient archaeological site is the perfect mix of the old and the new. The designer of the concept says, “When I first saw the images of rock cut-tomb architecture, I knew I had to use it as an inspiration in an architectural project. There is a huge amount of architectural heritage laid out for us by past builders and I believe they did a great job of integrating built environments in natural elements.”
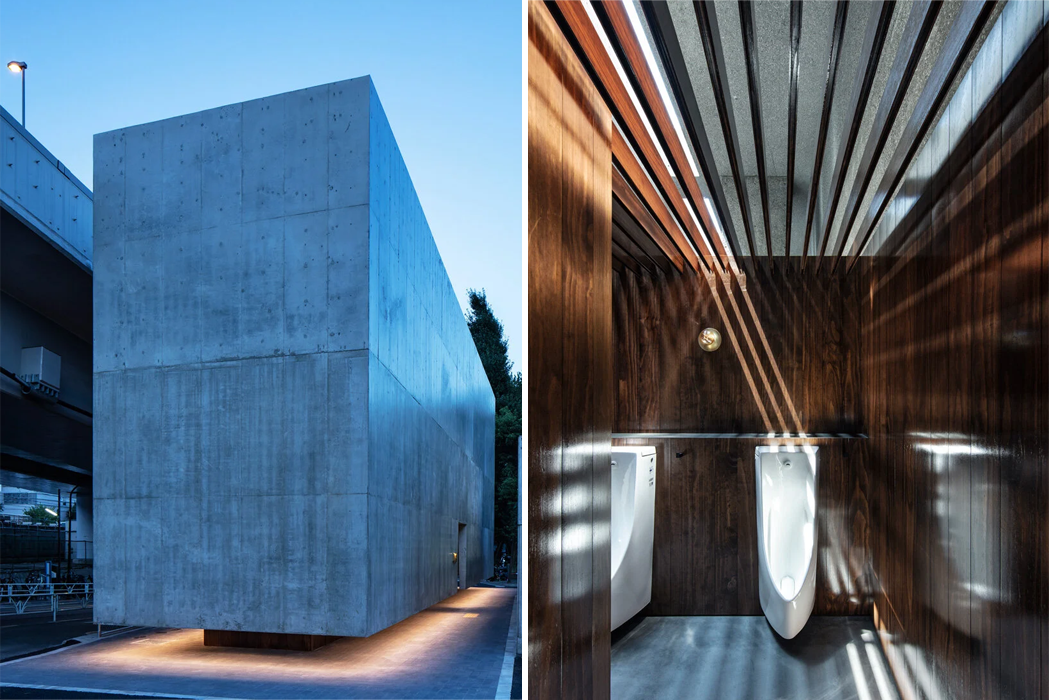
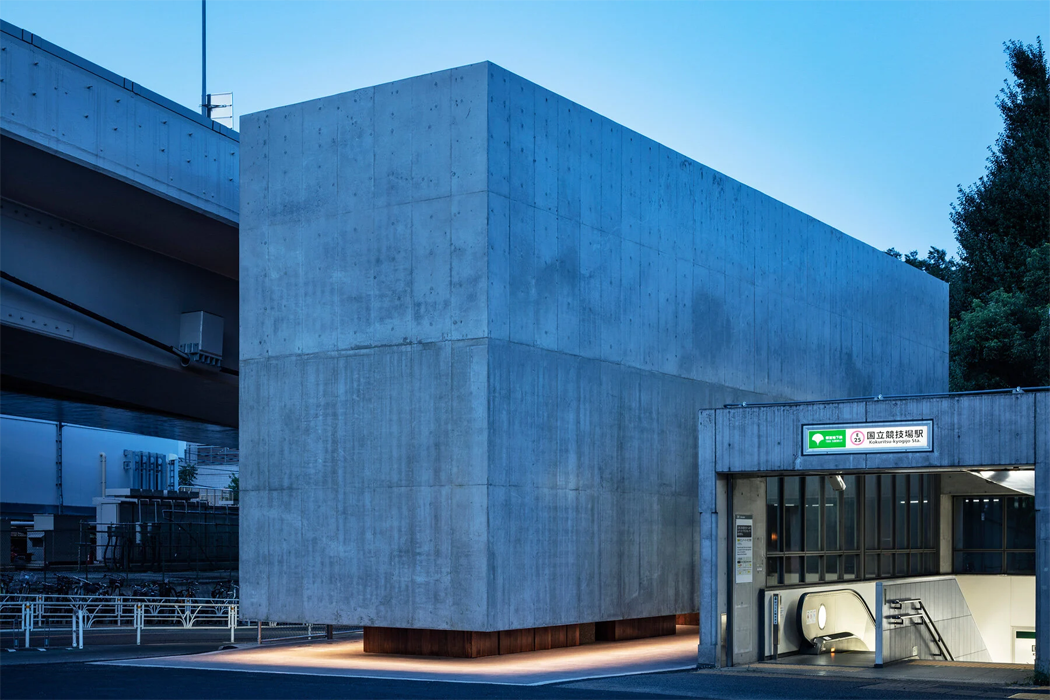
From the outside, Sendagaya Station’s public bathroom is a massive, yet unassuming concrete block that seems to float aboveground, reaching heights of 7.5 meters. Upon closer look, following nature’s call, the monolithic cube of concrete houses an elegant and comfortable space for travelers to use the bathroom and prep for their next train ride or freshen up before starting their stay in Tokyo. Inside, Accoya wood panels line the walls and embrace warm lighting for a relaxed and sensuous overall experience. Accoya wood, generally known for its impressive durability, equips pine wood with a finish that stands the test of time for upwards of 50 years, surpassing the longevity even in that of teakwood.

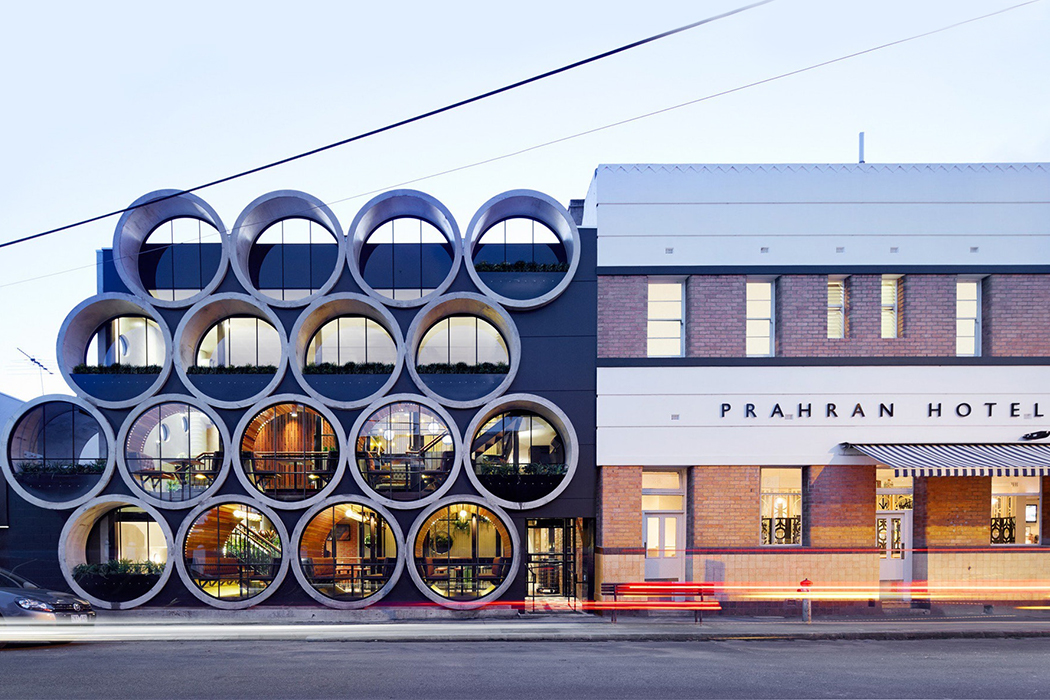
Prahran Hotel’s pub in Melbourne was renovated this year from a small back area into a playful and innovative hangout spot using more than 40 tons of concrete tubes to create the cool extended façade. Techné Architects envisioned a space that was visually connected, interactive and dramatic – something we all could use to get over the pandemic and resume our social lives. The structure uses 17 1/2 culvert pipes on the facade and inside as well which are turned into intimate booths – in fact, one special pipe serves as a VIP booth for 10 people! The booths are finished with soft leather upholstery and lined with recycled spotted gum slats and acoustic absorption mats. The main bar is crafted from salvaged pipes and concrete cast lamps.

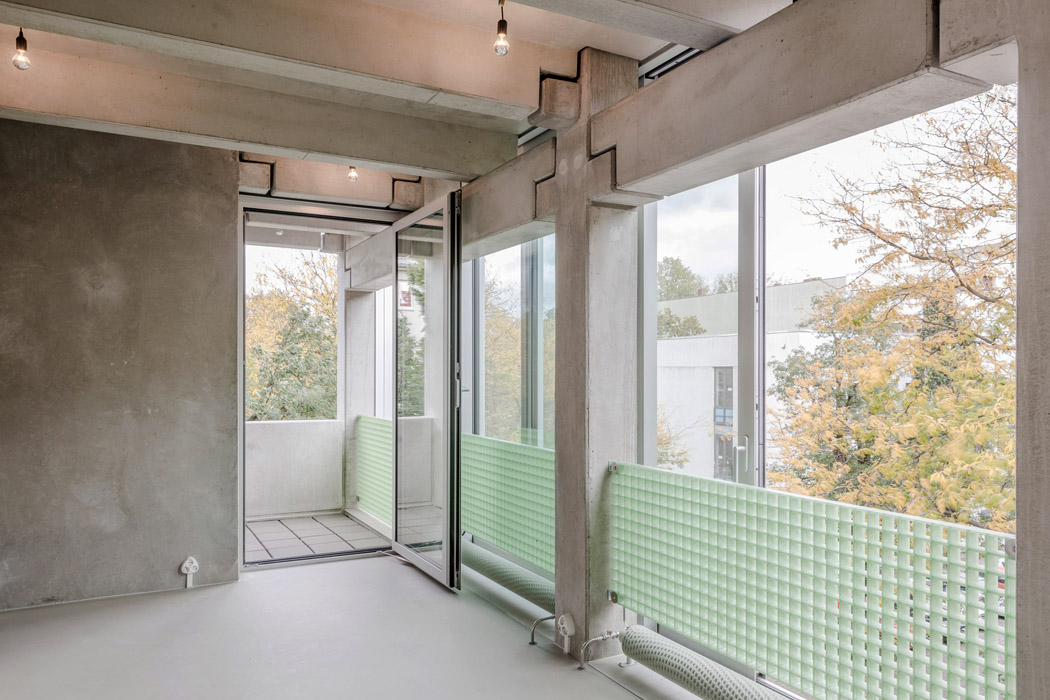
Architecture Studio FAR built a six-story housing block in Berlin. Called Wohnregal, the block is built from prefabricated concrete slabs. Pillars and beams uphold these slabs, creating open and spacious rooms. The individual floors don’t really have any structural walls inside, but the residents can add their own drywall, dividing the space into different sections. The apartment block offers various live/work layouts.
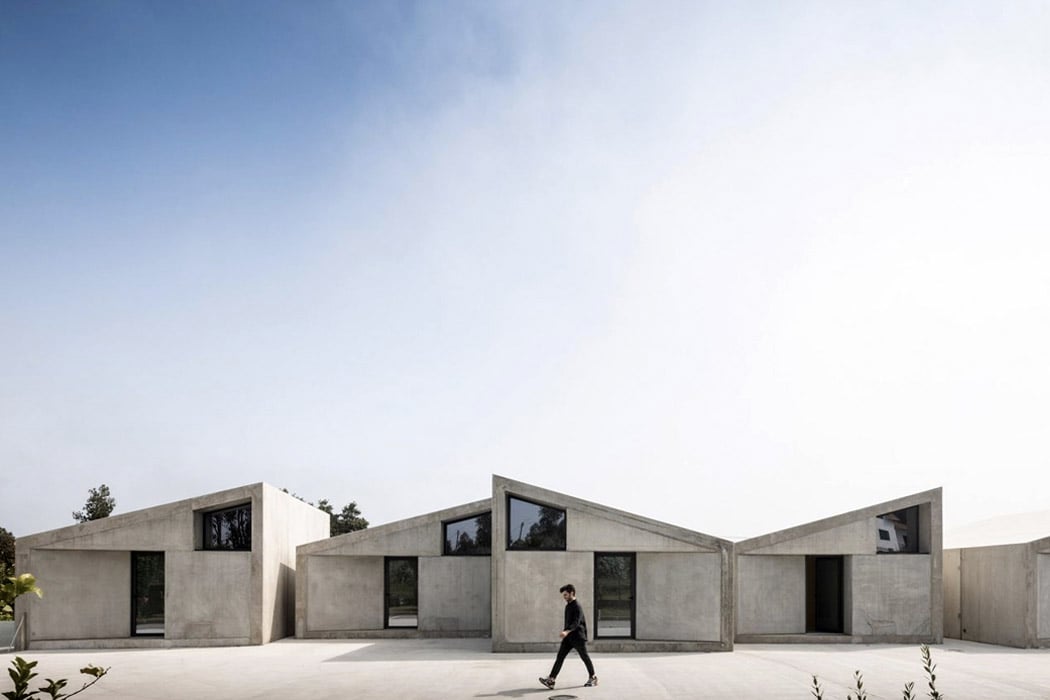
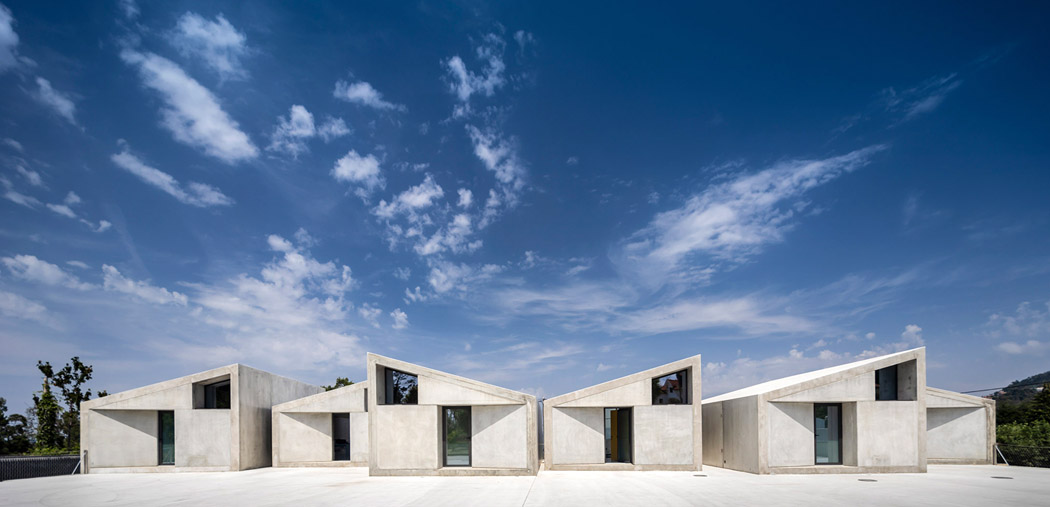
Architecture Studio Summary built a modular housing scheme called VDC in Portugal. The housing scheme was built using prefabricated concrete elements. It features six cabin-style homes, and a communal terrace placed upon a building with mixed uses. The prefabricated concrete modules ensured that it was a low-cost and economical project, without compromising on functionality and living standard.
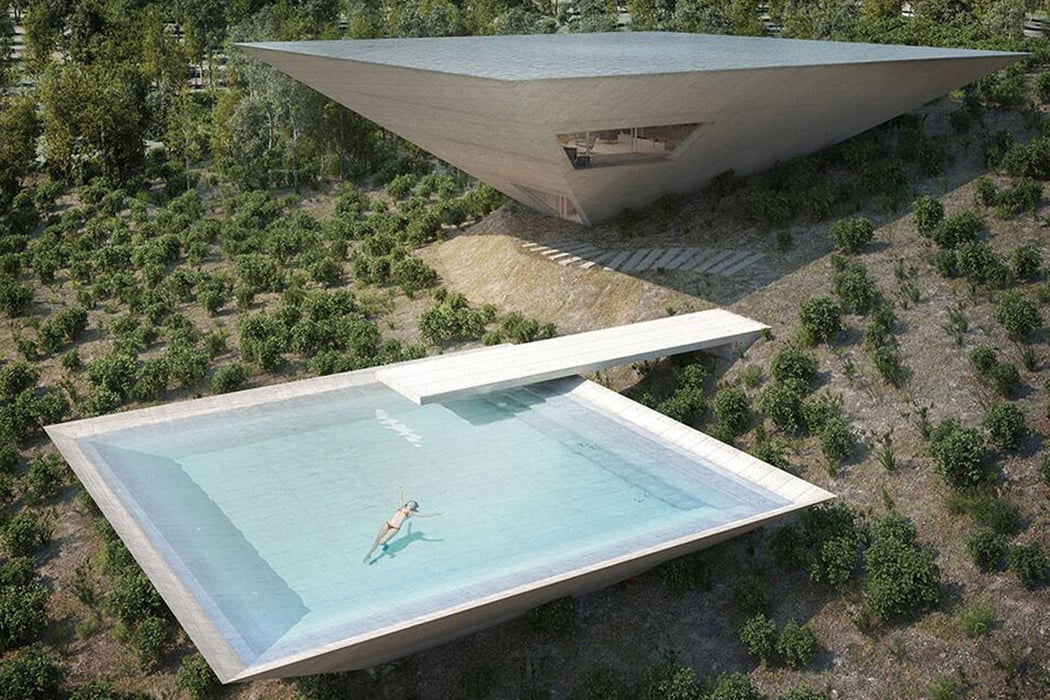
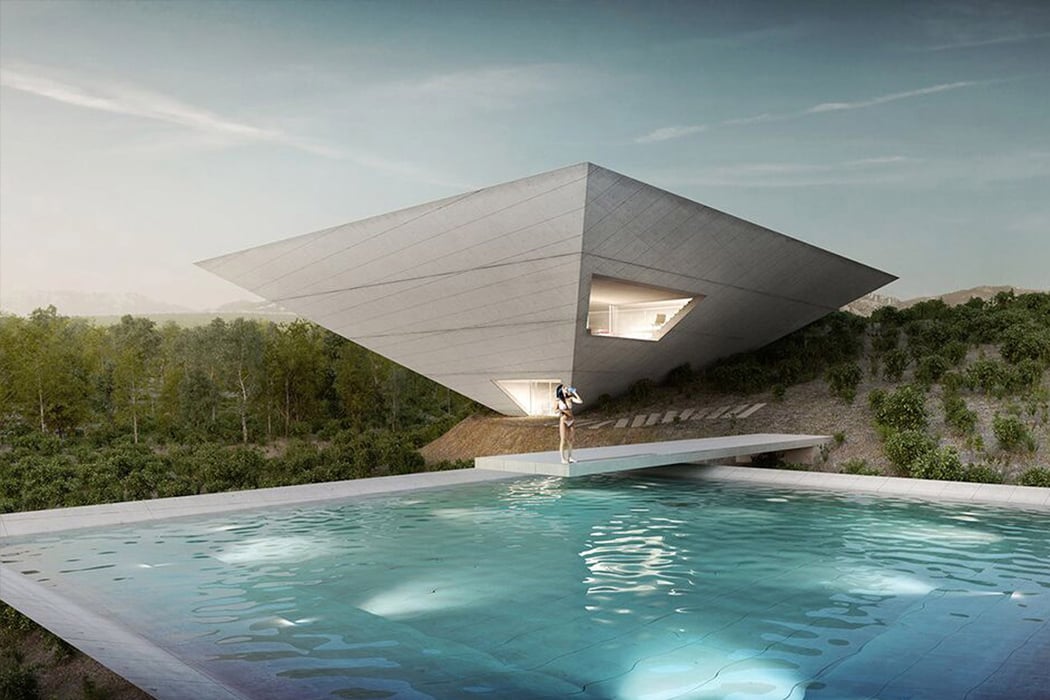
Takei Nabeshima Architects uses concrete as its material of choice for this rendering of an extremely luxurious and futuristic holiday home. A part of the series titled ‘Solo Houses‘, the Tokyo-based practice, led by Makoto Takei and Chie Nabeshima, is one of the 15 firms commissioned by Bourdais to create an ultimate holiday home, which will eventually be built in Spain’s mountainous Matarraña region as part of his Solo Houses project.
For more such interesting concrete architectural designs, check out the previous parts of this post!
0 Commentaires