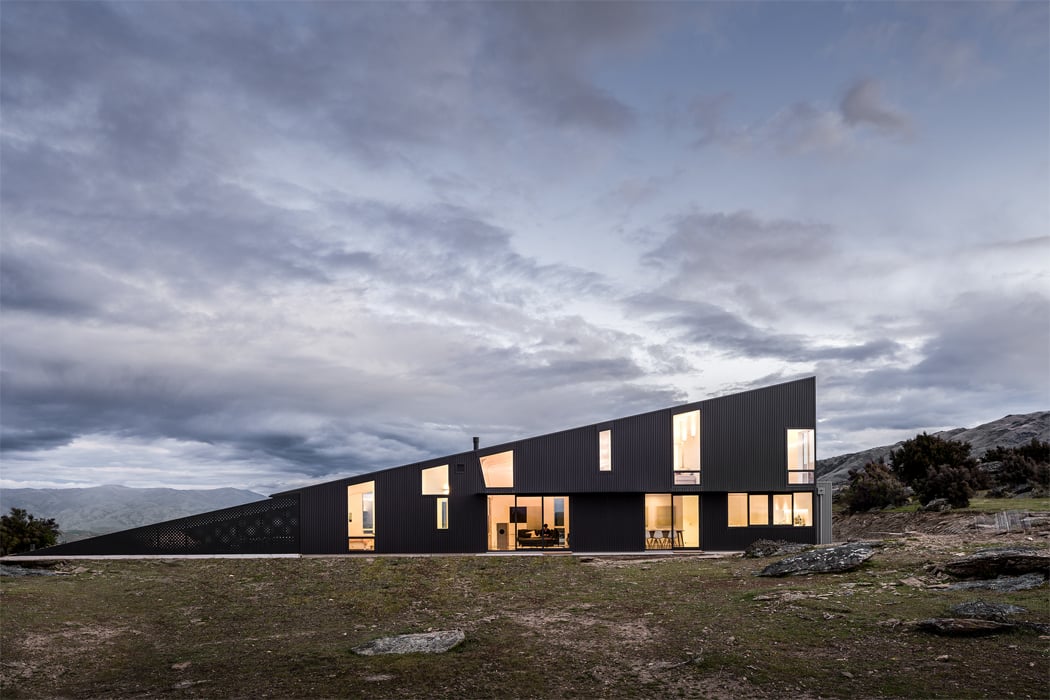
Actual Architecture is an internationally recognized architecture firm, drawing up ideas for homes built around the globe. Known for their dramatic use of angles and incorporation of natural lighting, Actual Architecture creates impressive geometric structures for varied environments, from mountainous rural regions to busy city centers. Celebrated for its rolling hills and natural lakes, an old sheep station on New Zealand’s South Island makes for a suitable home for Actual Architecture’s Wanaka Wedge House, an elusive three-bedroom home built in the shape of a wedge.
Situated on an isolated ridge on New Zealand’s South Island, The Wanaka Wedge House is dark gray, clad in corrugated metal panels in tribute to New Zealand’s modern taste. Exuding an air of playfulness to complement the interior’s brighter spaces, The Wanaka Wedge House features asymmetrical windows that offer intentional views of the surrounding Central Otago District, a region known for its wineries. From the outside, The Wanaka Wedge House fans up to face the Southern Alps, offering peak views of the outlying mountains. A cubic garage and wine cellar pan off to the side of the home donned in light gray metal with a matching roof membrane.
The Wanaka Wedge House’s interior is warmed up by locally sourced and custom-milled Eucalyptus wood paneling that curves across the walls and ceilings as well as some floors, providing the home with a sophisticated poise and cozy ambiance. Wood paneling offers low conductivity of heat, so The Wanaka Wedge House adapts to changing temperatures gradually. In addition, the home’s prototype’s SIP walls were replaced by LVL lumber to avoid the importation of more building materials. During the colder months, the home’s stone flooring, built from local river-stone aggregate, heats up with an efficient hydronic radiant system. The architects behind the home selected materials and thermal systems to meet both sustainability and design goals, showcasing the local finishes and craftwork.
Designer: Actual Architecture
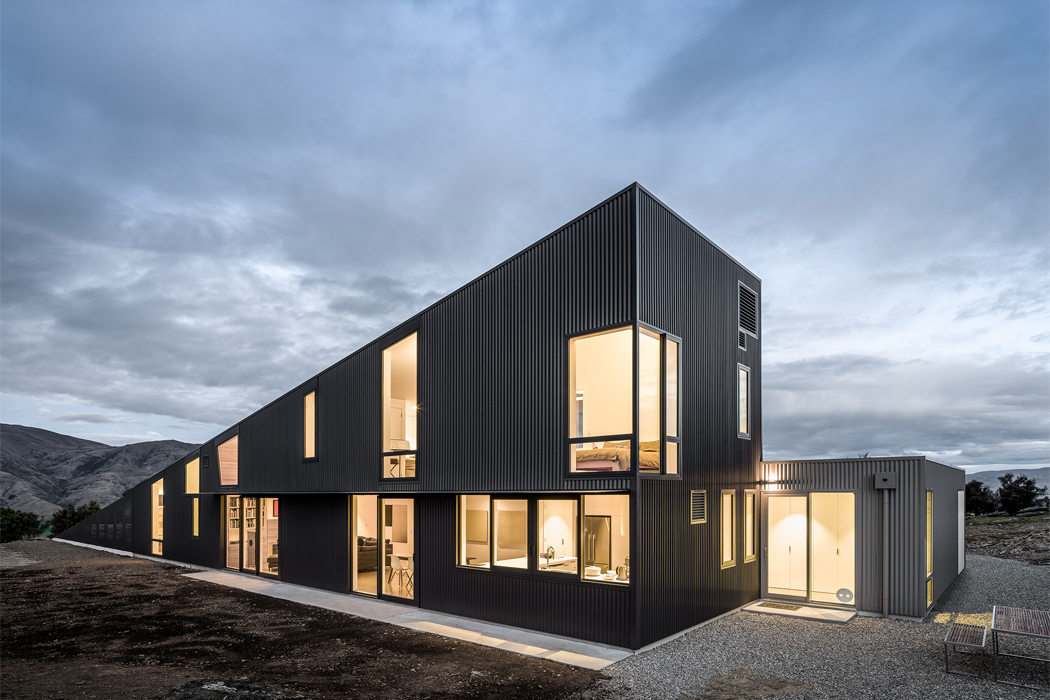
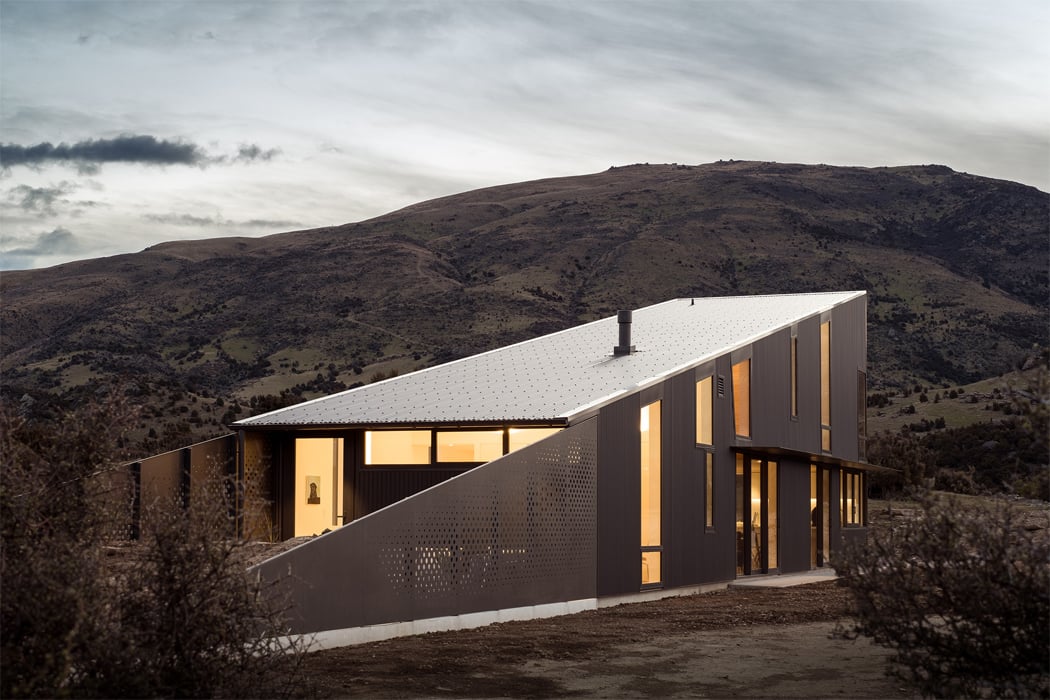
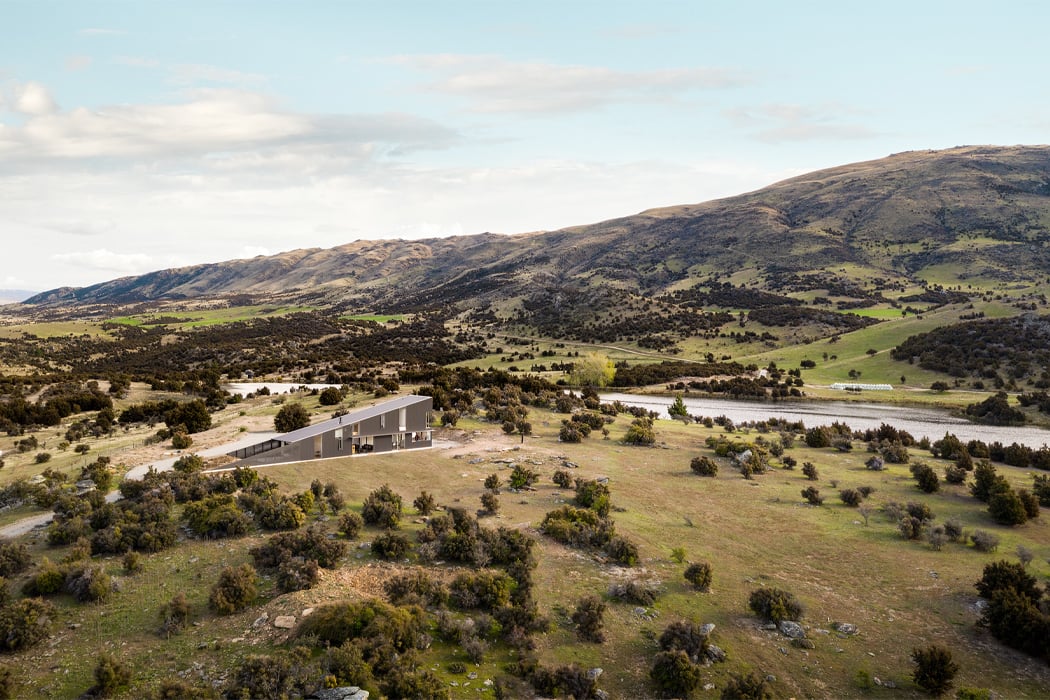
Located where an old sheep station used to be, The Wanaka Wedge House is totally immersed in the region’s mountainous terrain.
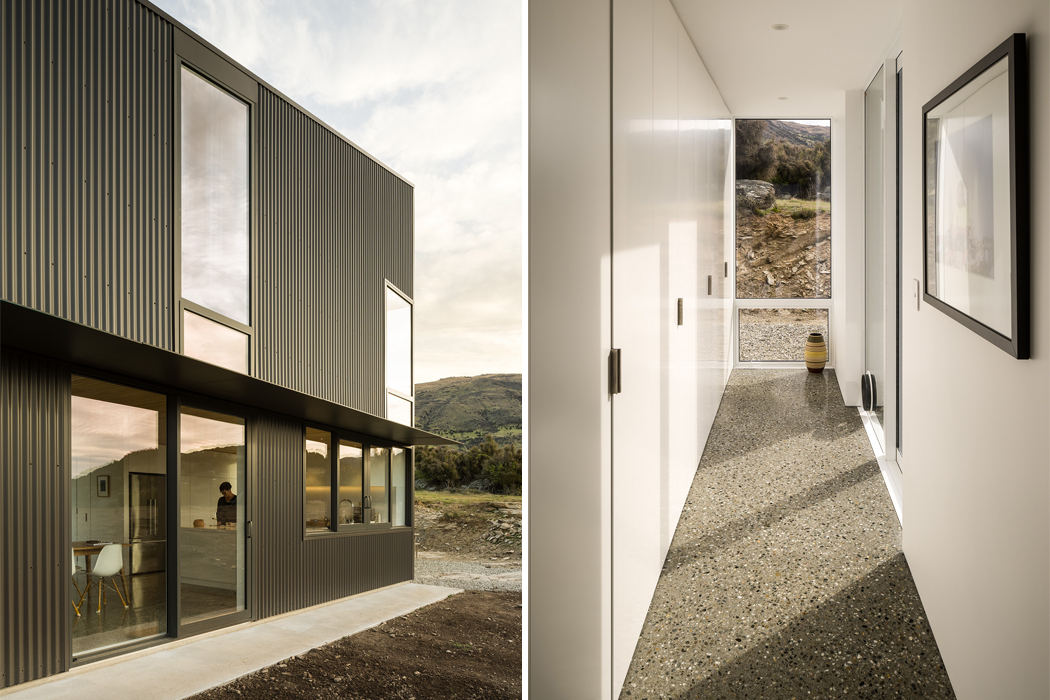
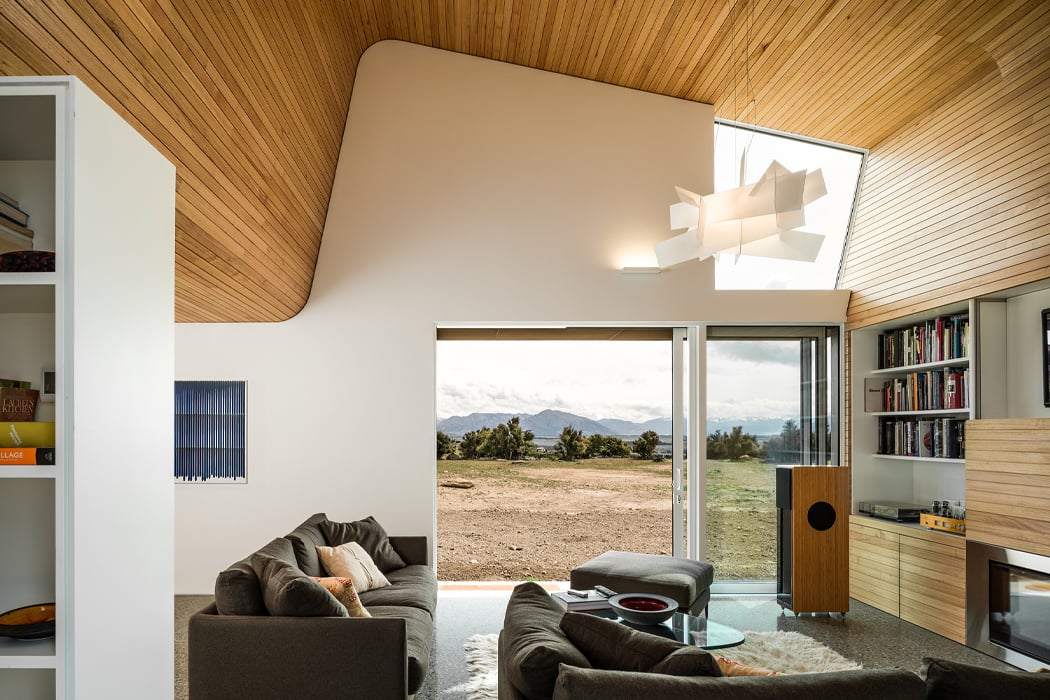
Curved wood paneling ebbs and flows throughout the interior of The Wanaka Wedge House.
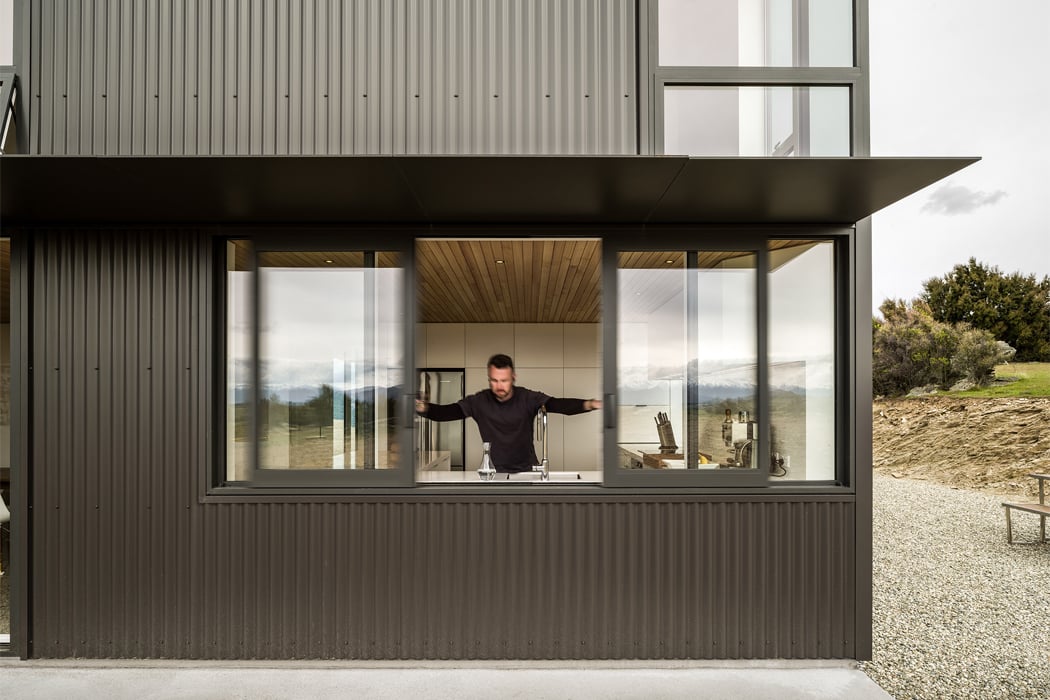
“Sliding panels, blind doors, and concealed hardware afford unexpected interior connections.,” says Actual Architecture.
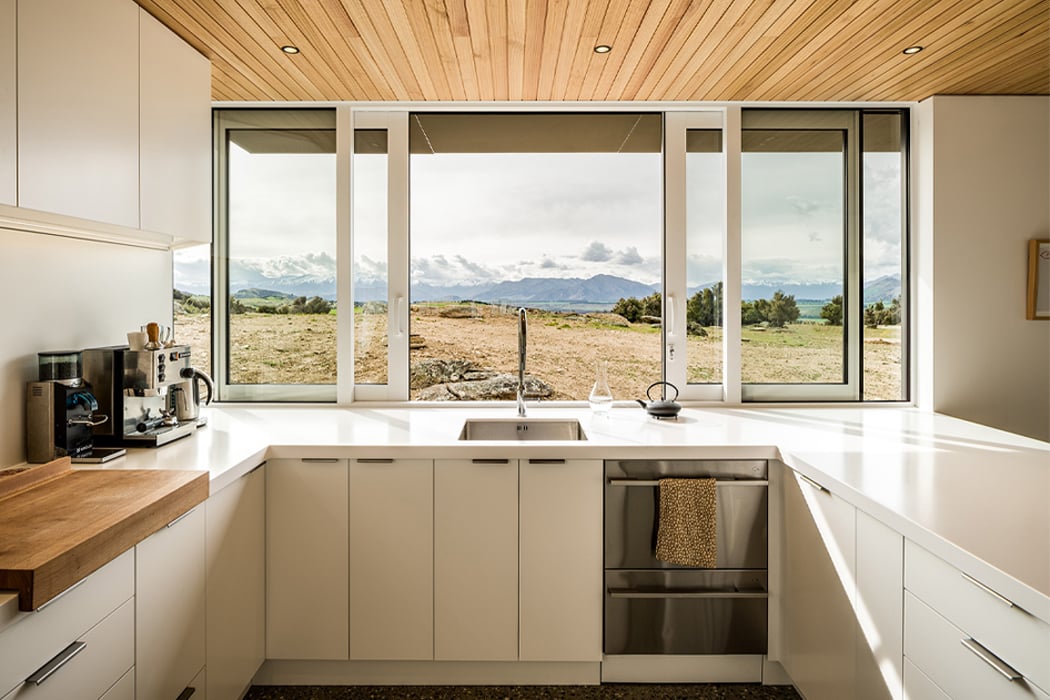
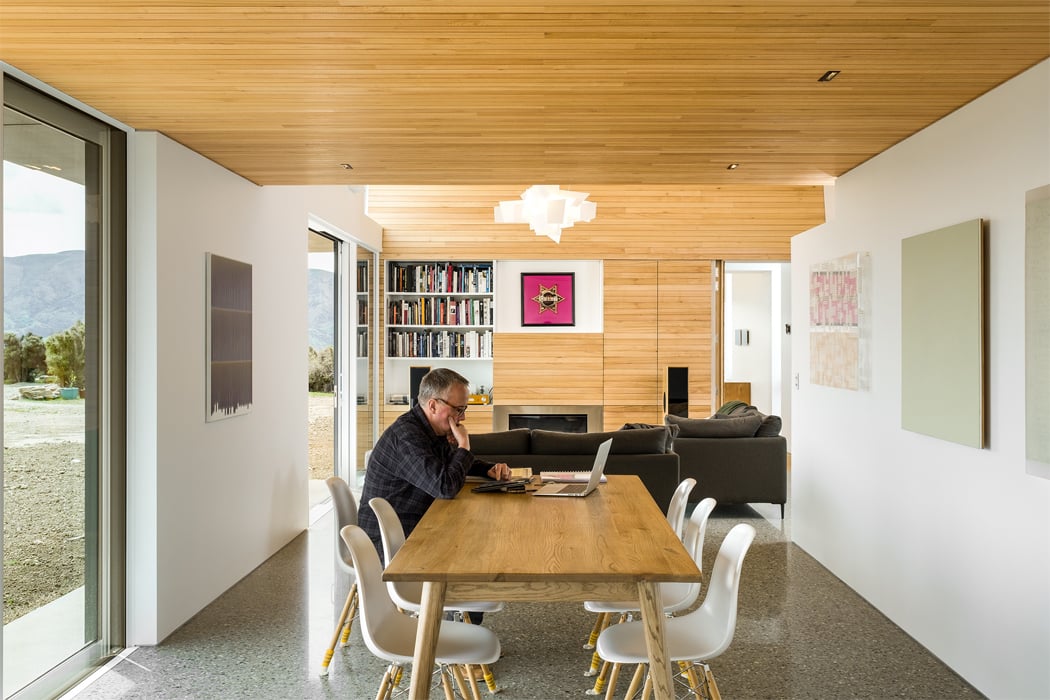
In some parts of the home, the flooring turns to stone sourced from local river stone aggregate.
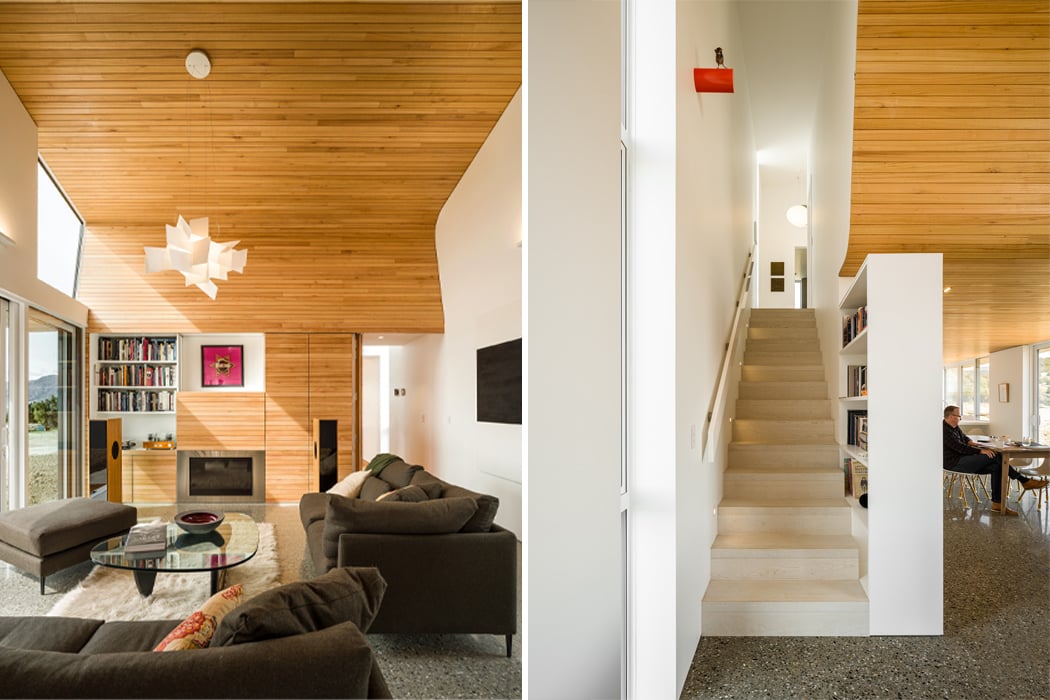
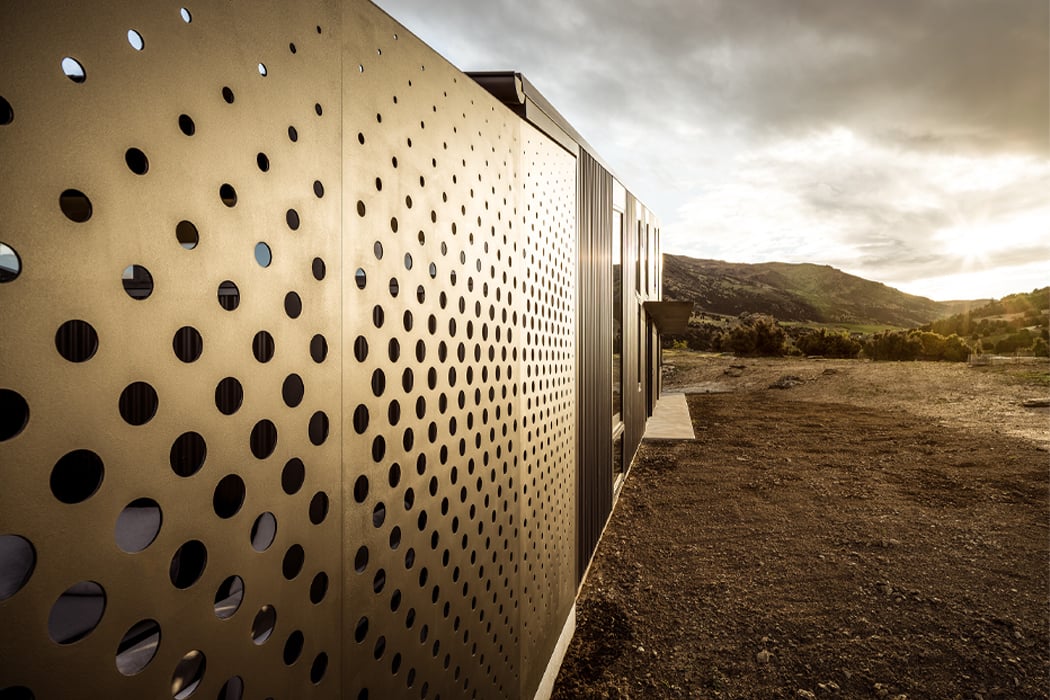
The home’s metal panels dissolve into the landscape’s surrounding hues.
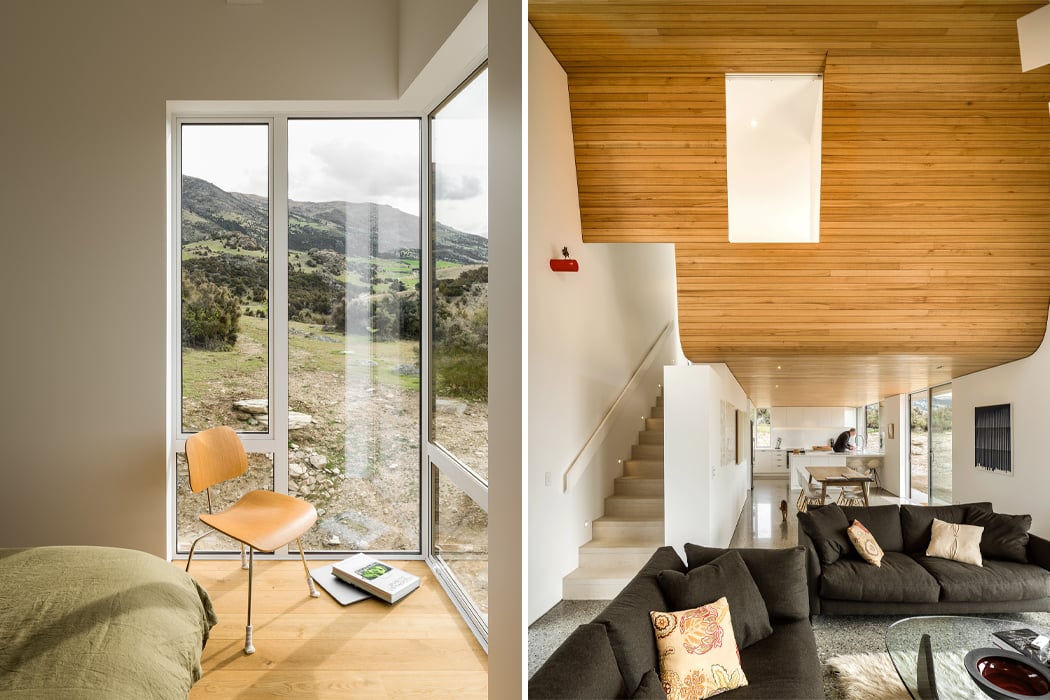
Windows throughout the home accommodate the size of the room they’re in and offer intentional views of the mountains.
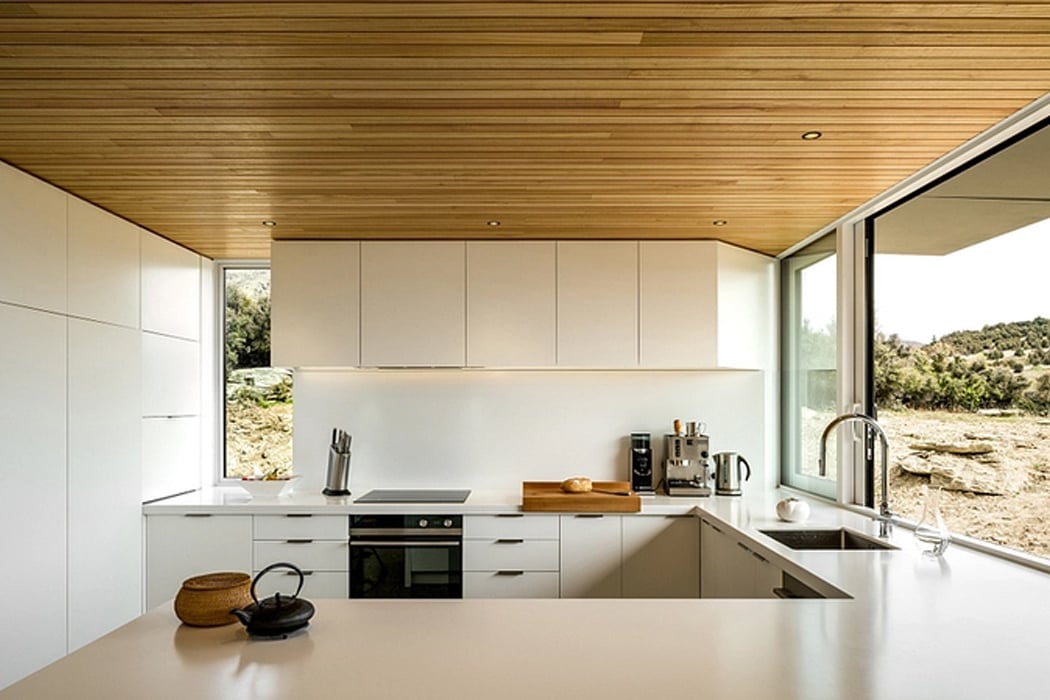
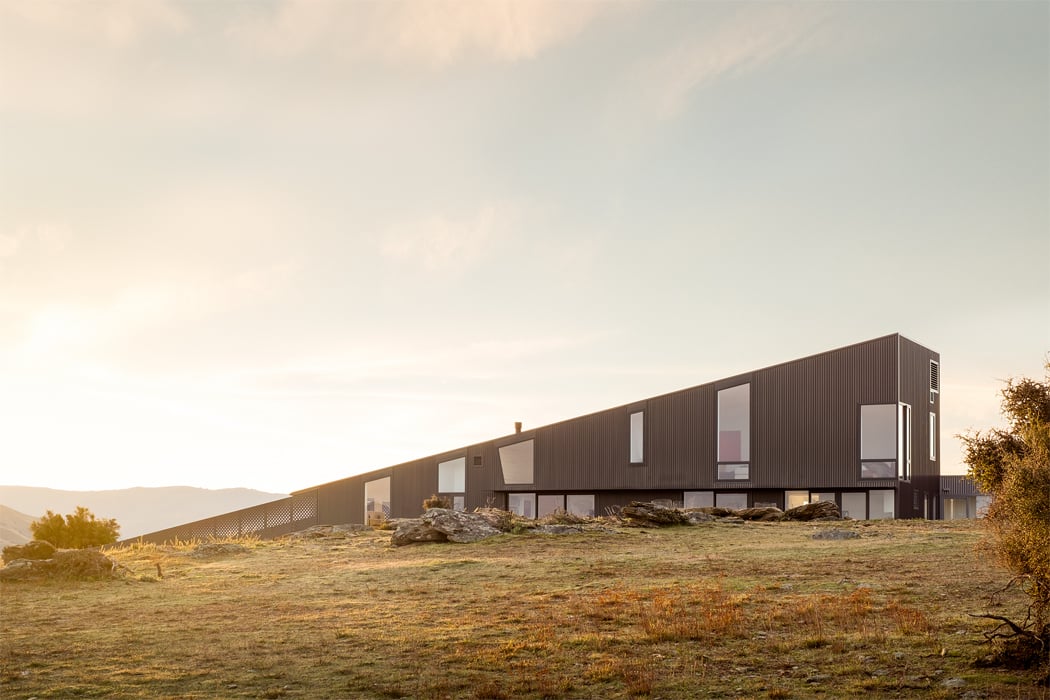
Shaped almost like a bear’s den, The Wanaka Wedge House forms the ideal mountain getaway.
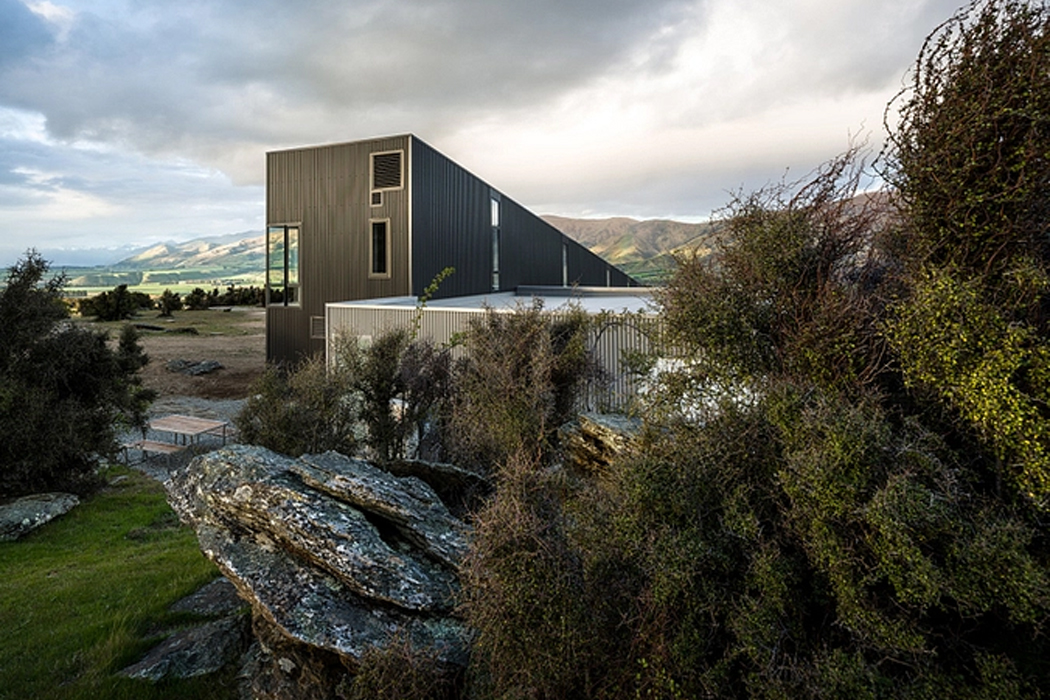
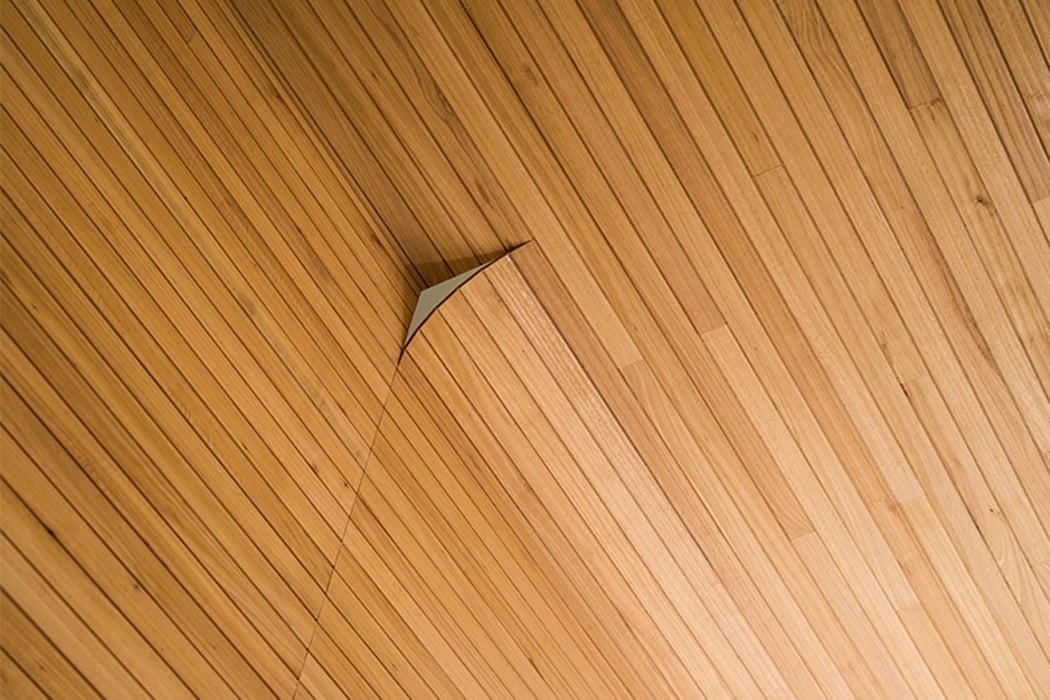
Hidden accents of optic white dot the Eucalyptus wood paneling for pops of brightness.
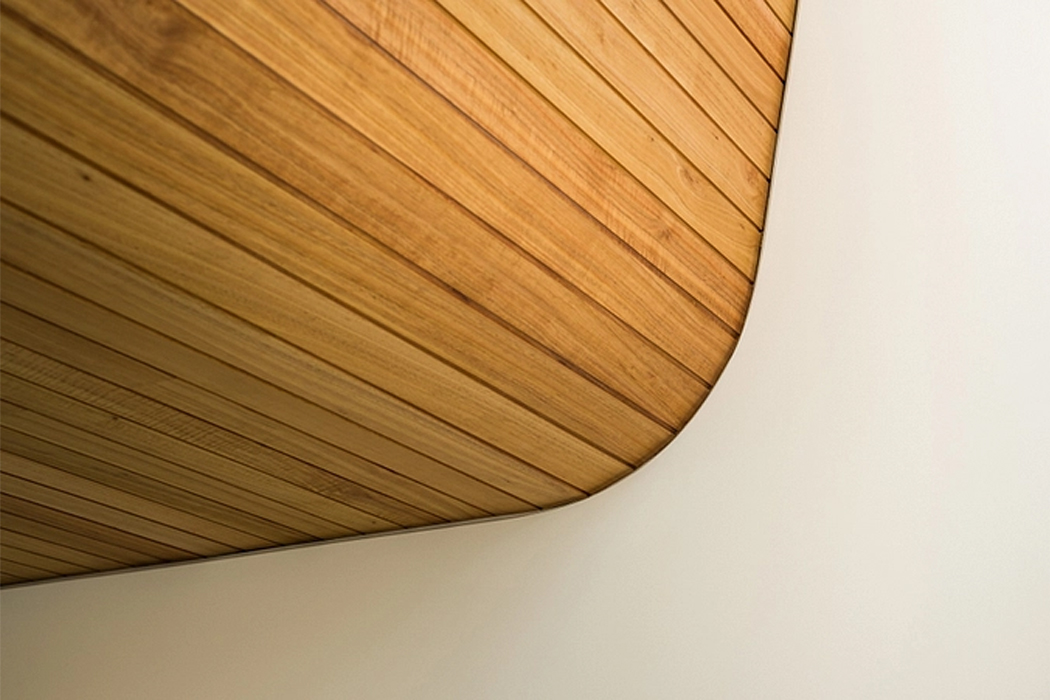
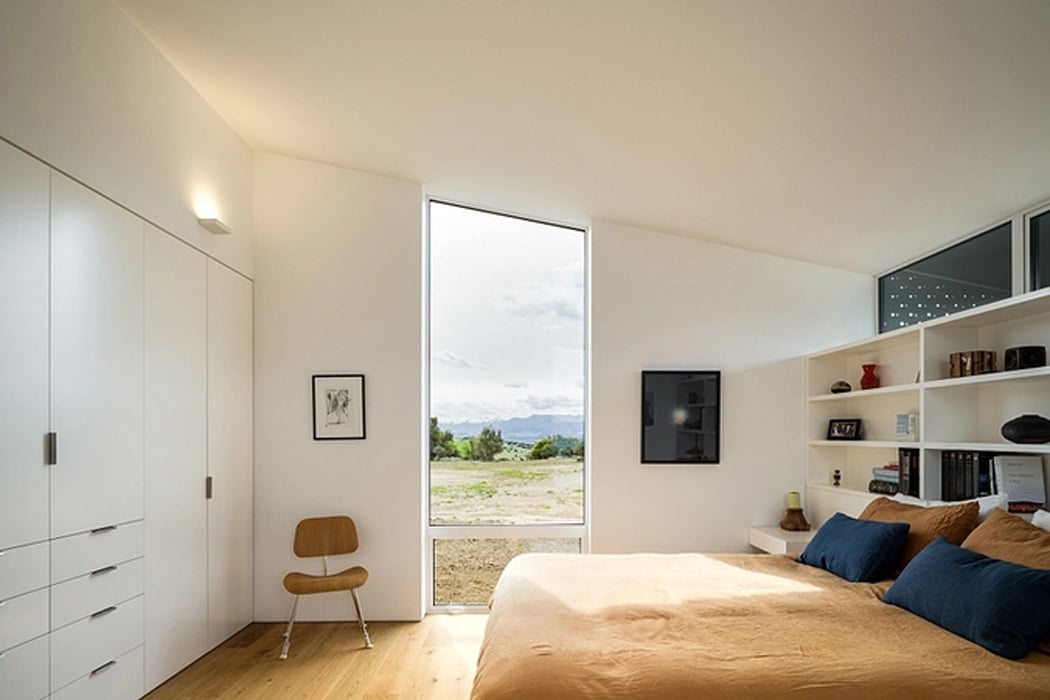
Floor-to-ceiling windows shape into the angle of the ceilings and floors.
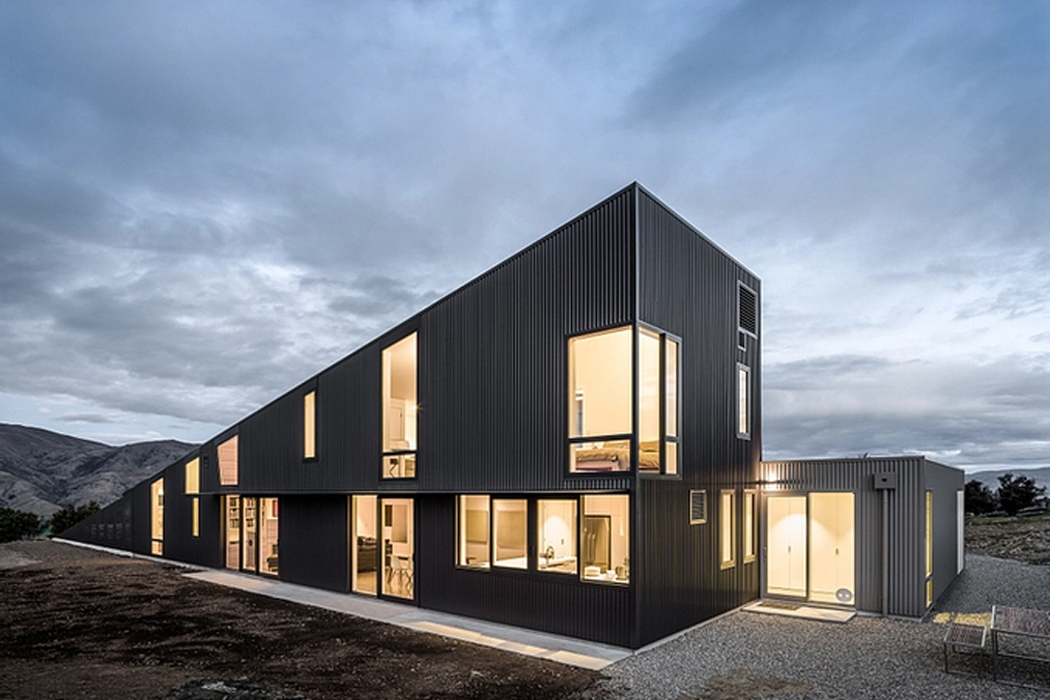
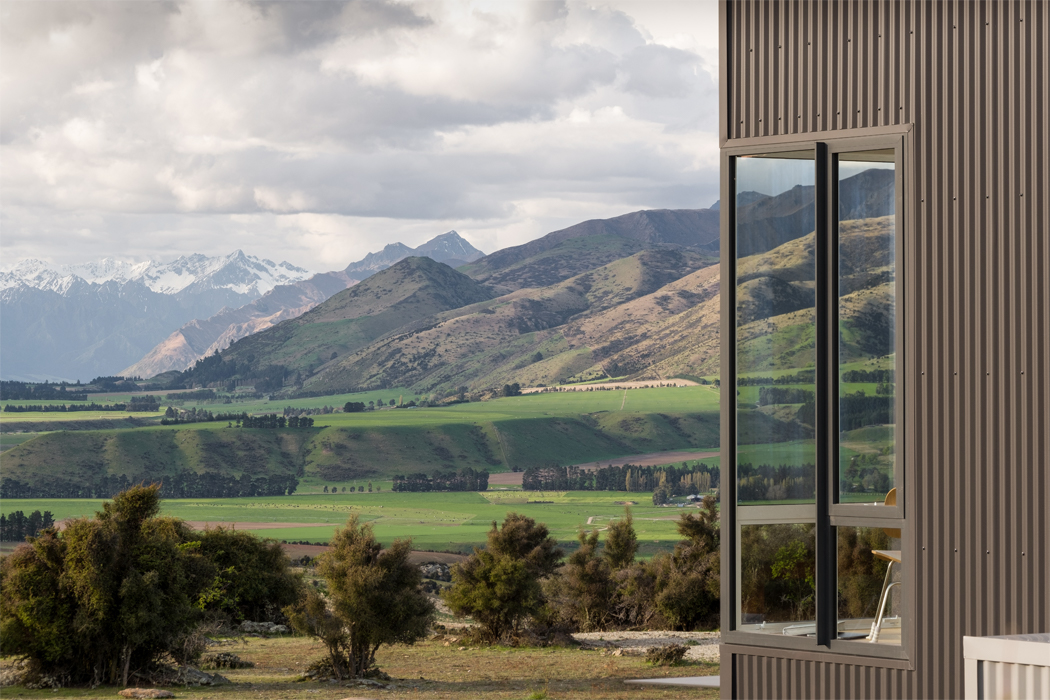
The home’s tall side blossoms open to unobstructed views of the outlying Southern Alps.
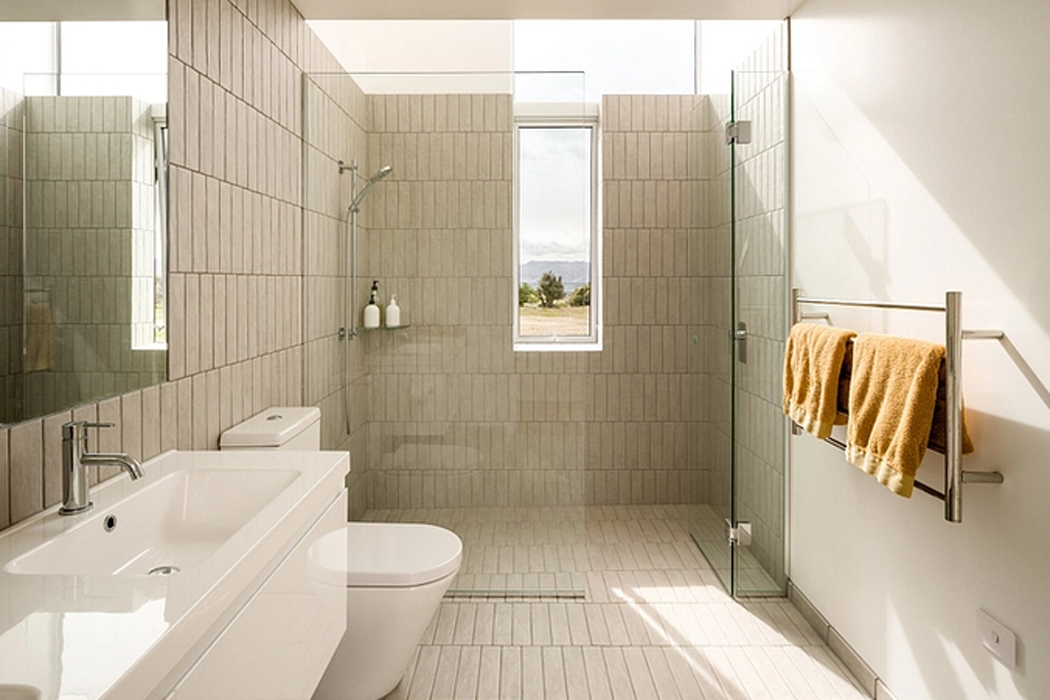
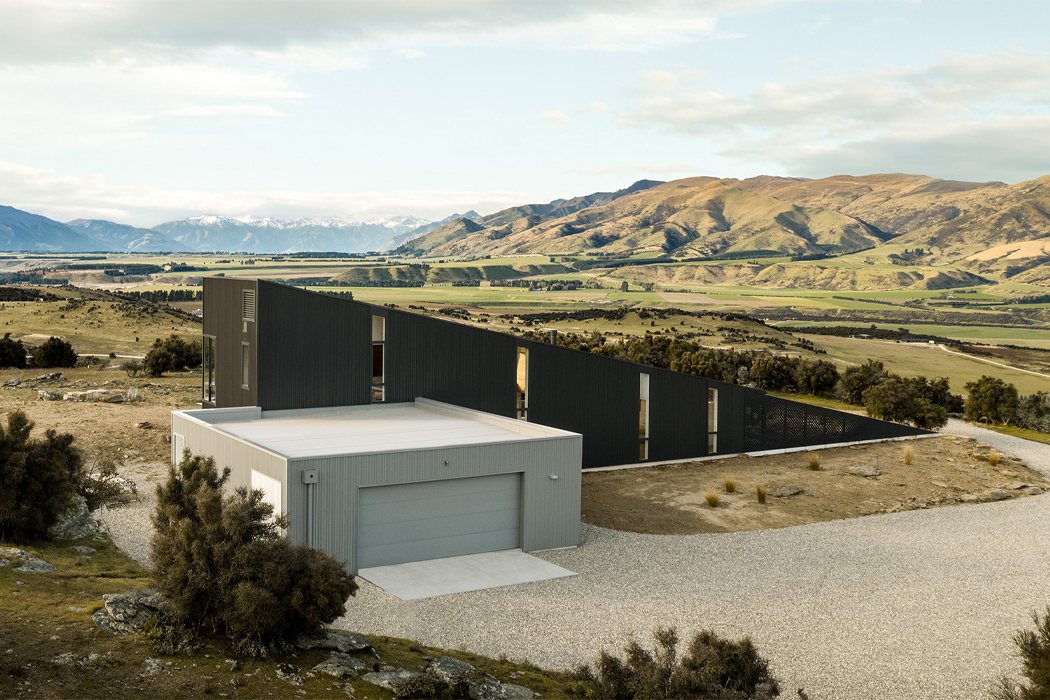
A connected light gray metal garage and wine cellar is The Wanaka Wedge House’s cubic counterpart.
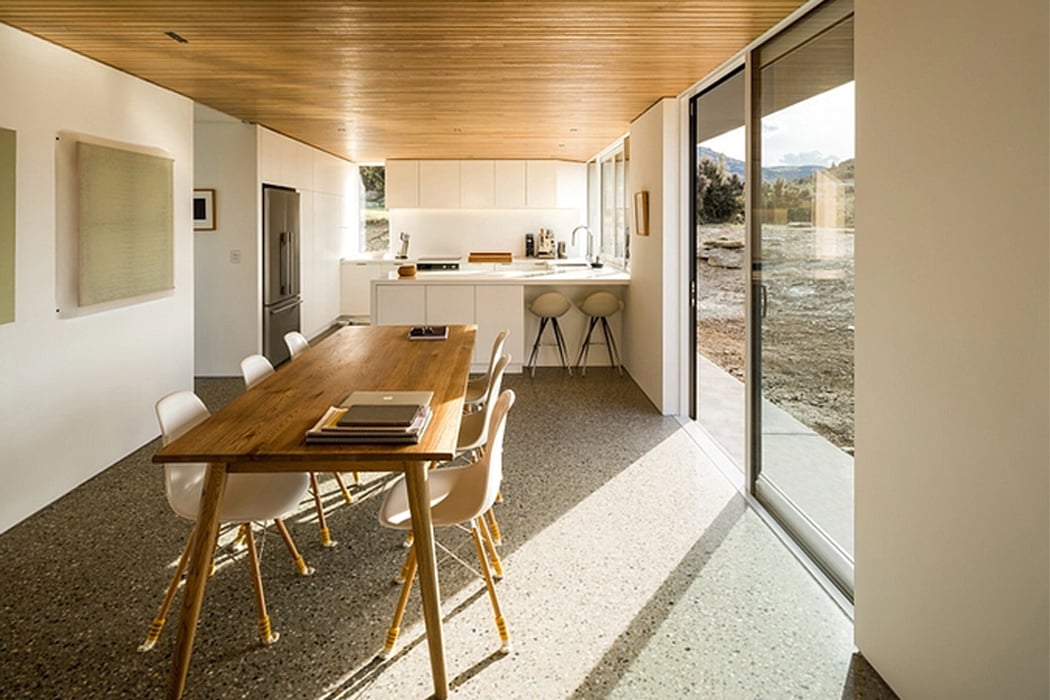
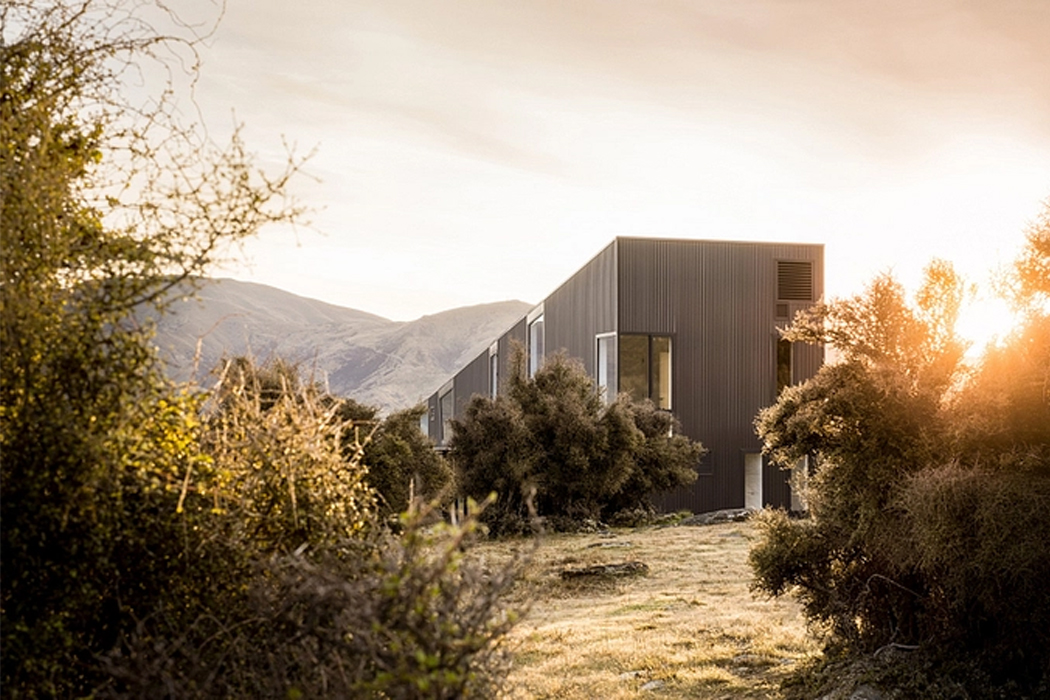
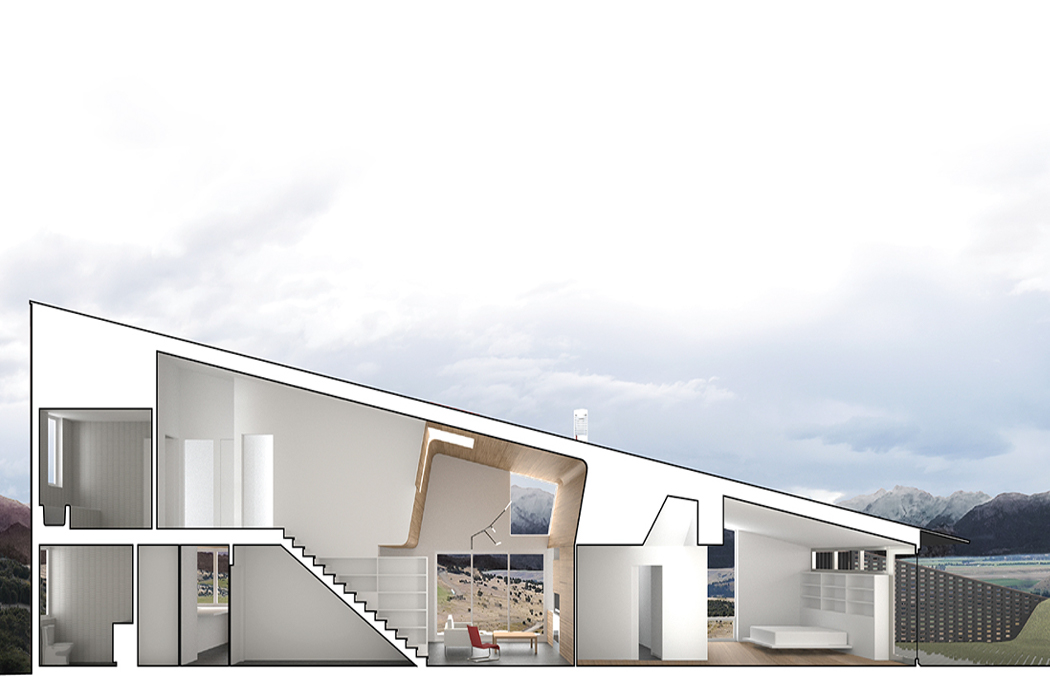
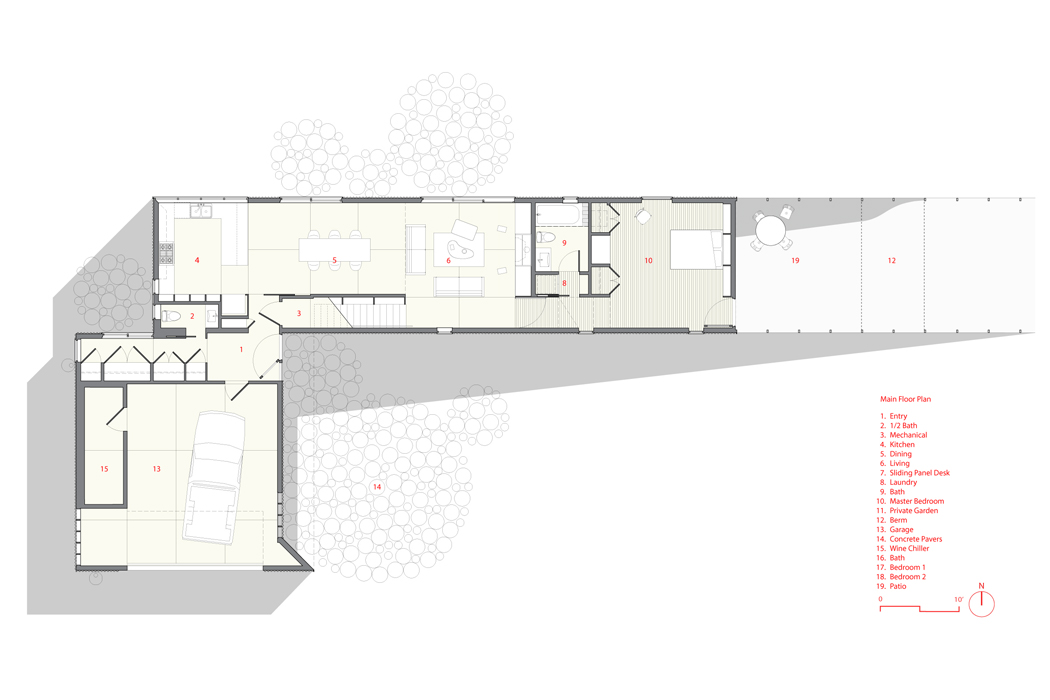
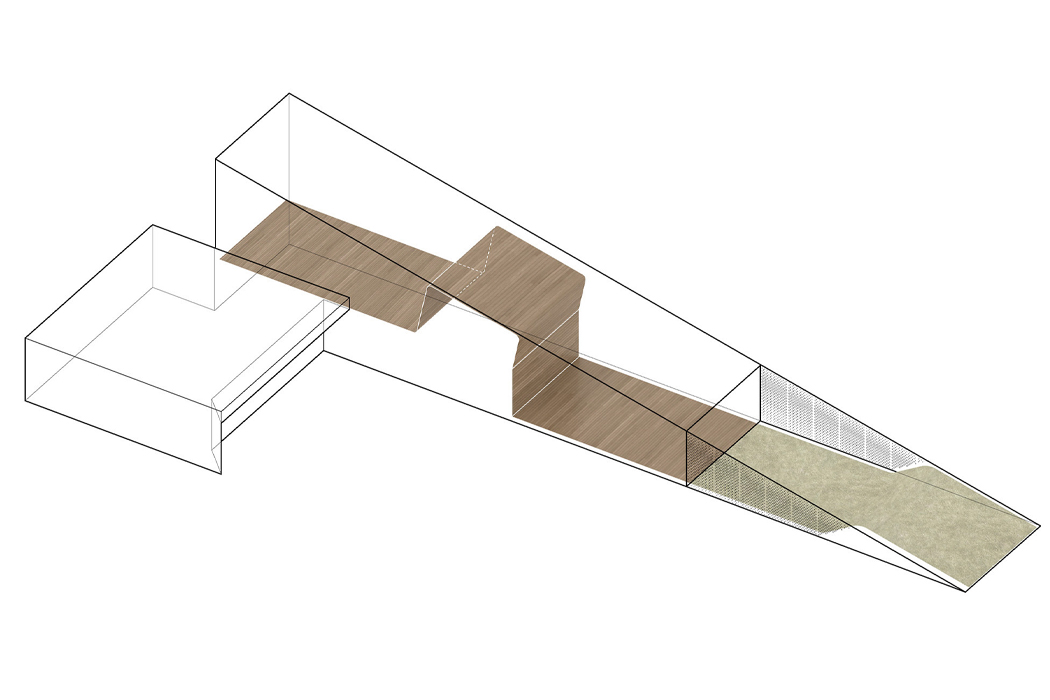
0 Commentaires