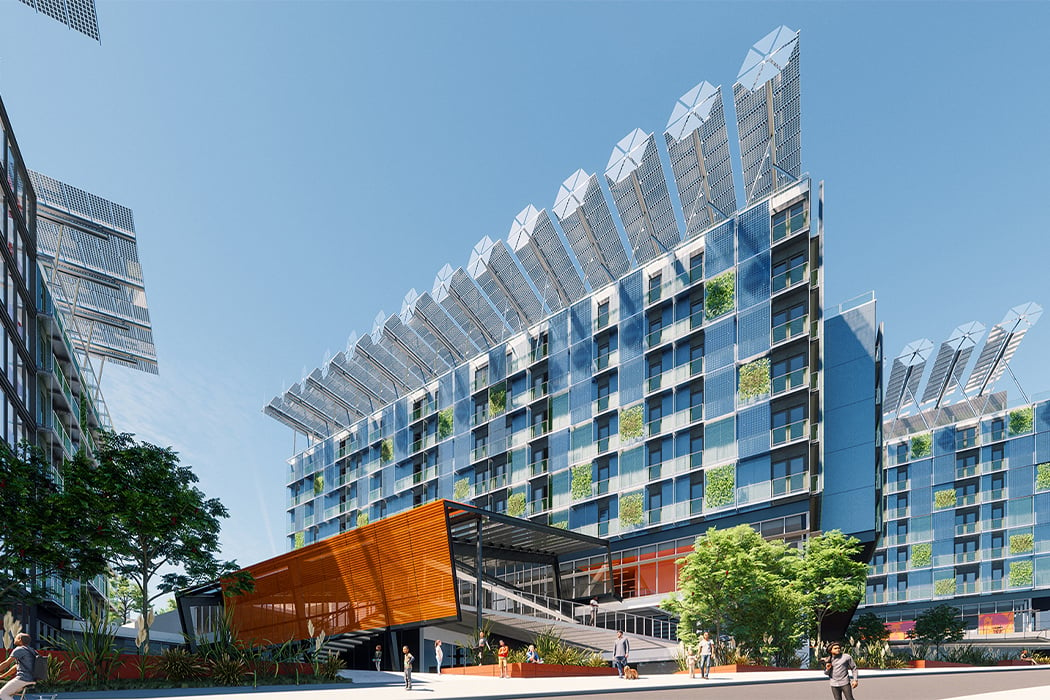
Meet the world’s first triple net-zero development – the Seventy-Six complex! Triple net zero means the highest standards of reaching net-zero waste in three categories – Energy, Water, and Waste. It is an award-winning project that revitalizes the community of the historic South End, explores new boundaries in sustainable development while being conscious about the environment, costs, and social implications.
Seventy-Six is designed by Garrison Architects and it consists of three mixed-use buildings. Building A is a seven-story structure of spanning over 40,320 square feet, Building B, is a nine-story structure spanning over 136,080 square feet, and Building C is also a seven-story structure that spans 40,320 square feet. The buildings all include a studio, one, two, and three-bedroom apartments, as well as commercial spaces that can support the residents like a salon, daycare, urban farming zones etc.
The complex will be built using steel framing with a modular construction system that will include factory-built braced steel-framed units. “The mechanical, electrical, plumbing (MEP) scope will be coordinated with the modular system, and the systems coordinated with an energy consultant to meet the requirements of Passive House, Triple Net Zero Energy, Sustainability, and the NYSERDA Building of Excellence Program,” explains the team. The diversified engineering teams are responsible for the HVAC, plumbing, fire protection, electrical engineering design and analysis for the construction of approximately 216,000 square feet of mixed-use space to achieve the ambitious goal of aligning with the Triple Net Zero Energy Standard.
MEP systems will include hybrid solar thermal and photovoltaic systems that will be deployed on solar canopies on the roofs as well as overhanging the courtyards. All the excess energy will be stored in batteries on-site and sold to the grid. Based on the design the energy consumption will meet or exceed Passive House Standards! The stormwater will be stored on-site and greywater will be treated on-site. This harvested/treated rainwater and greywater will be used for irrigation, recycling, composting for re-purposing and converting solid waste to energy. Meanwhile, stormwater will be stored on the roof and heated by solar energy to provide preheated water for household purposes – hot showers but with lesser guilt now! Seventy-Six’s current plan also features variable refrigerant flow systems that will be implemented to provide heating and cooling to the three buildings. LED lighting with occupancy and bi-level lighting controls will be featured in the project.
This complex radically combines sustainable infrastructure with high-quality, affordable, and flexible housing that meets universal design and accessibility requirements that can accommodate aging, changes in family size, and alternative living arrangements. With a special focus on water harvesting and treatment, the project also reduces the community’s impact on combined sewer overflows to the Hudson River (no, still not safe enough to swim there!). It has received two Building of Excellence Awards from the New York State Energy Research and Development Authority and has been recognized as a Blue Ribbon Award winner among such projects by the Architectural League. All of its high-performance energy, water, and waste systems will make the Seventy-Six one of the most sustainable and resilient urban mixed-use developments in the USA.
Designer: Garrison Architects
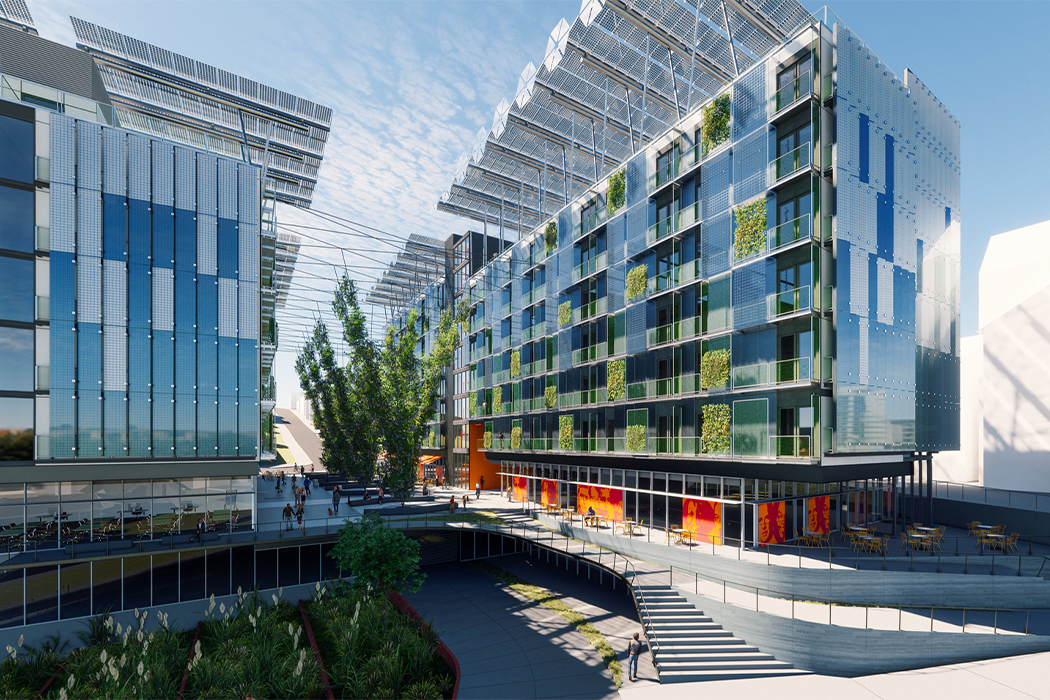
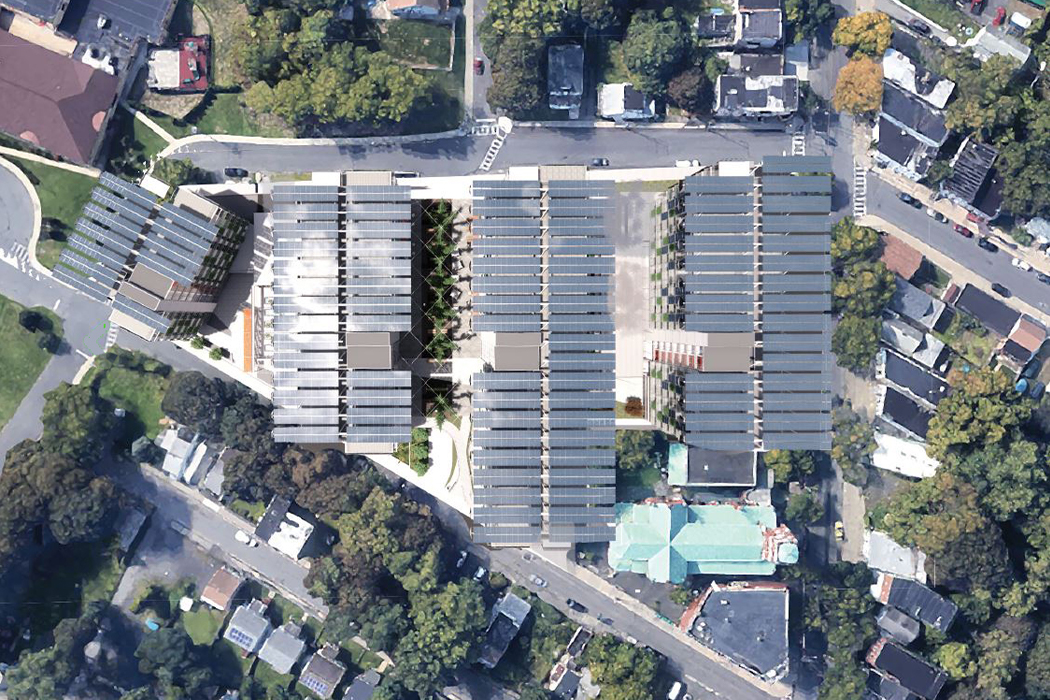
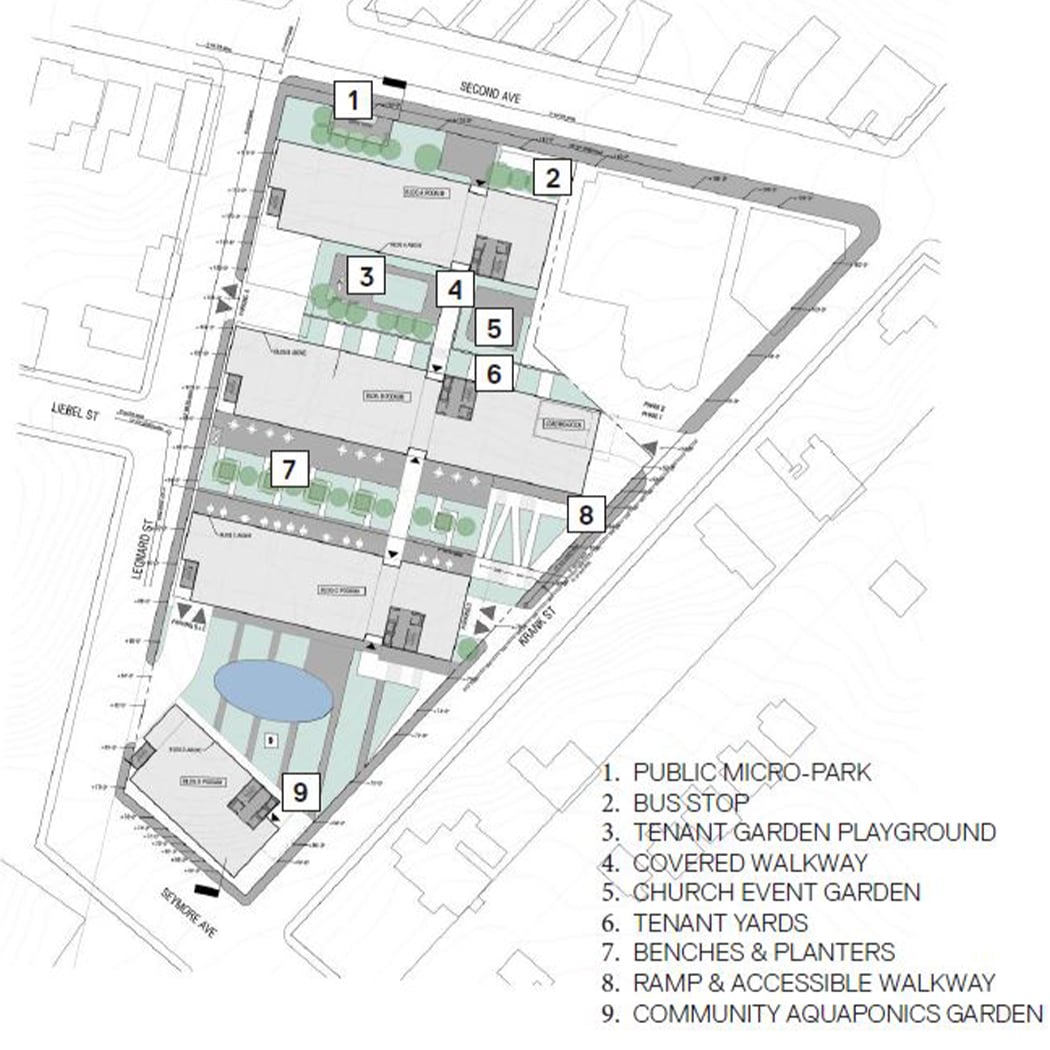
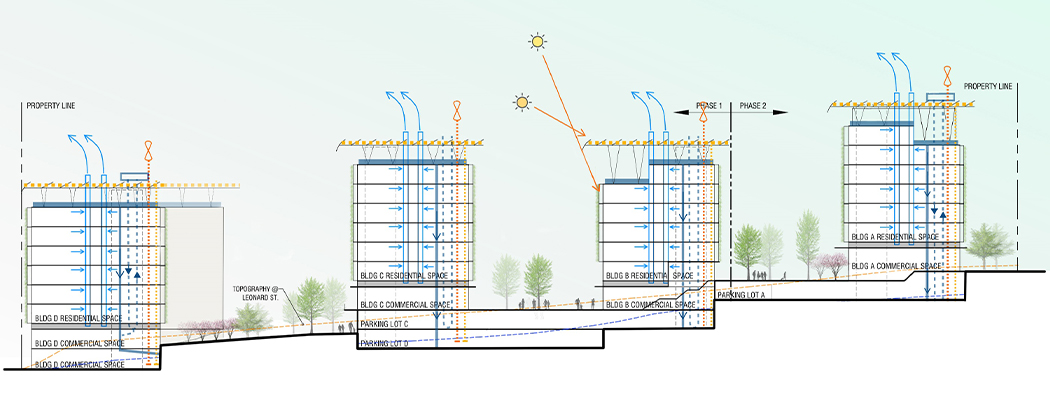
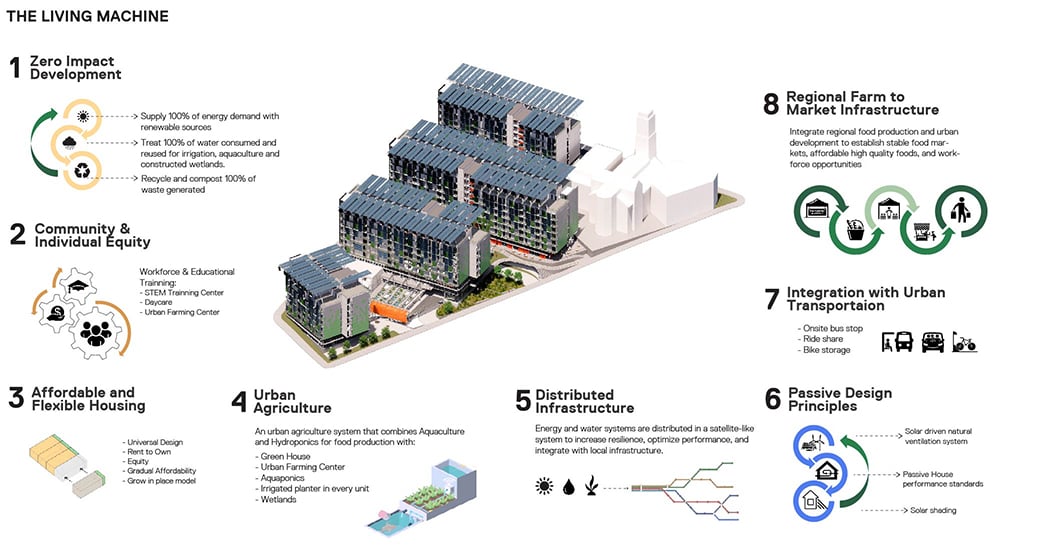
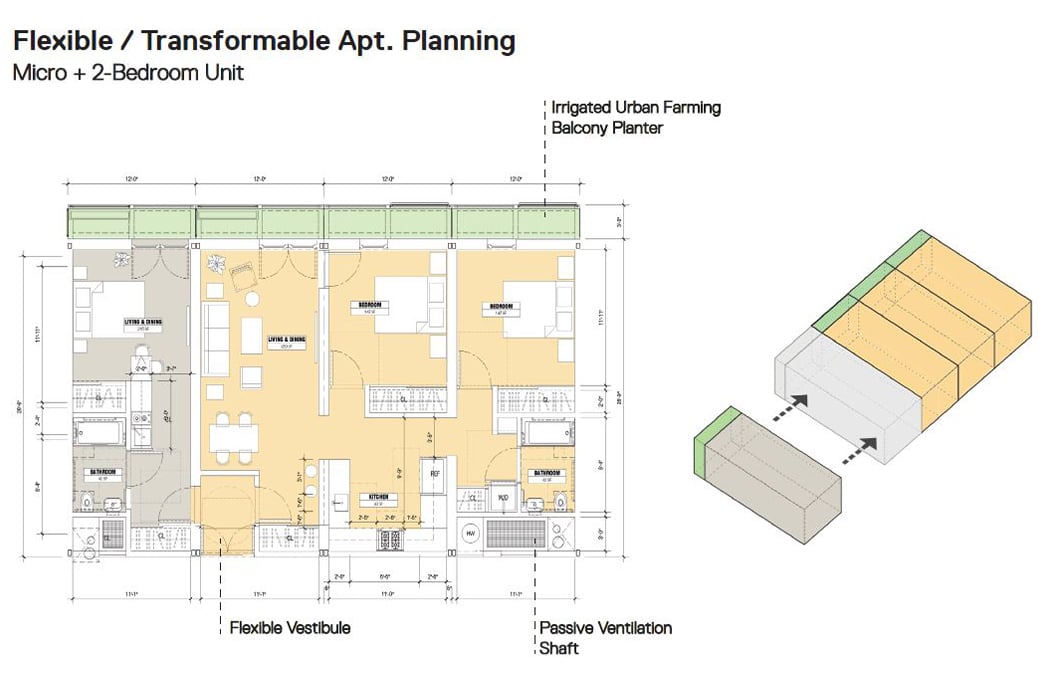
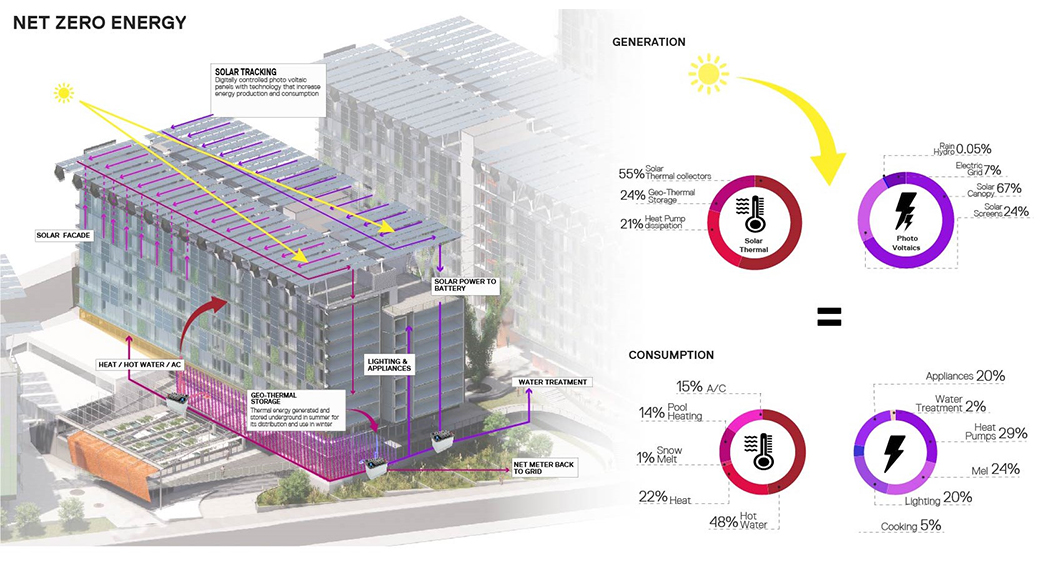
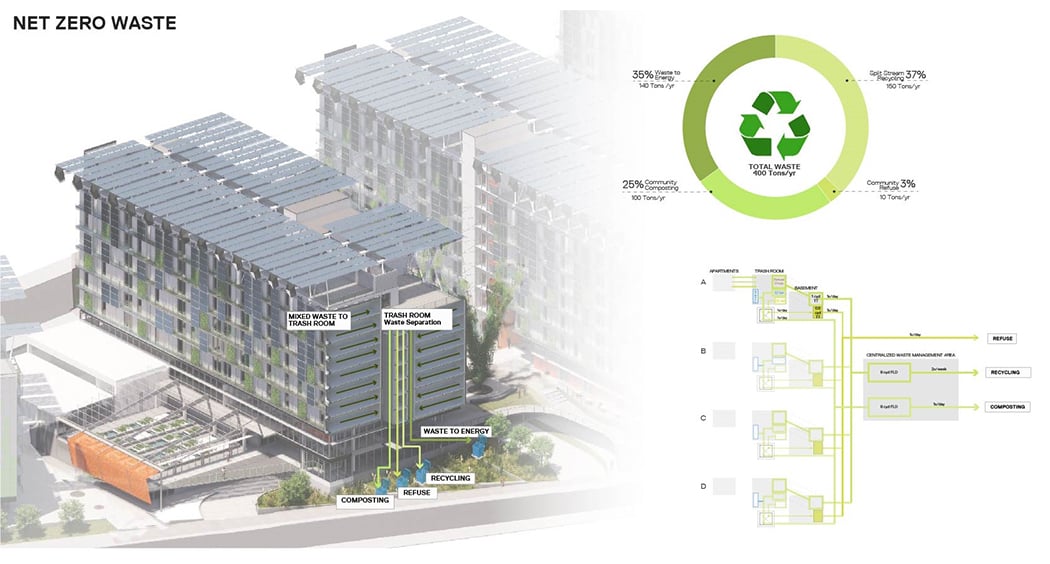
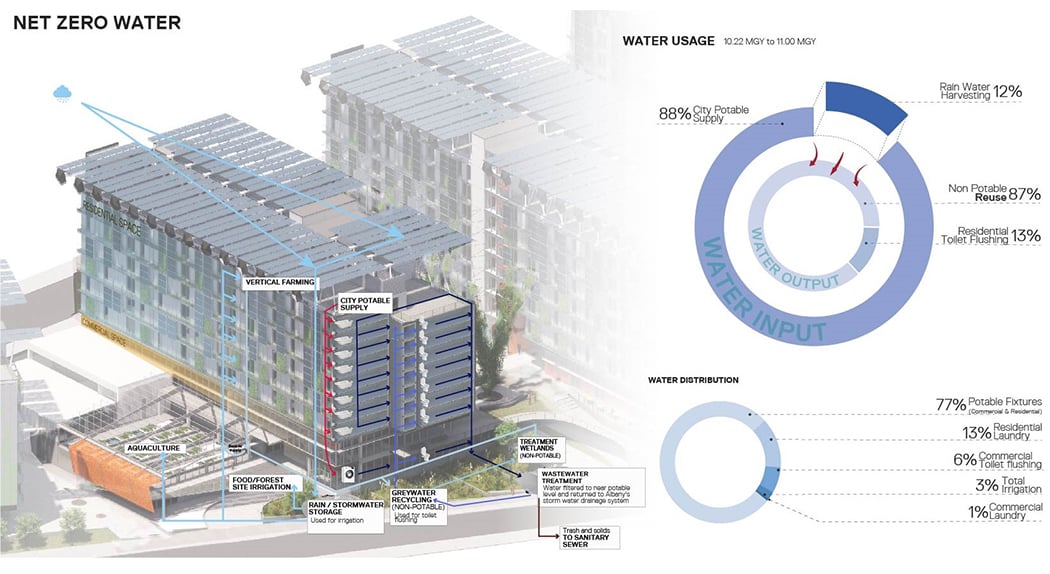
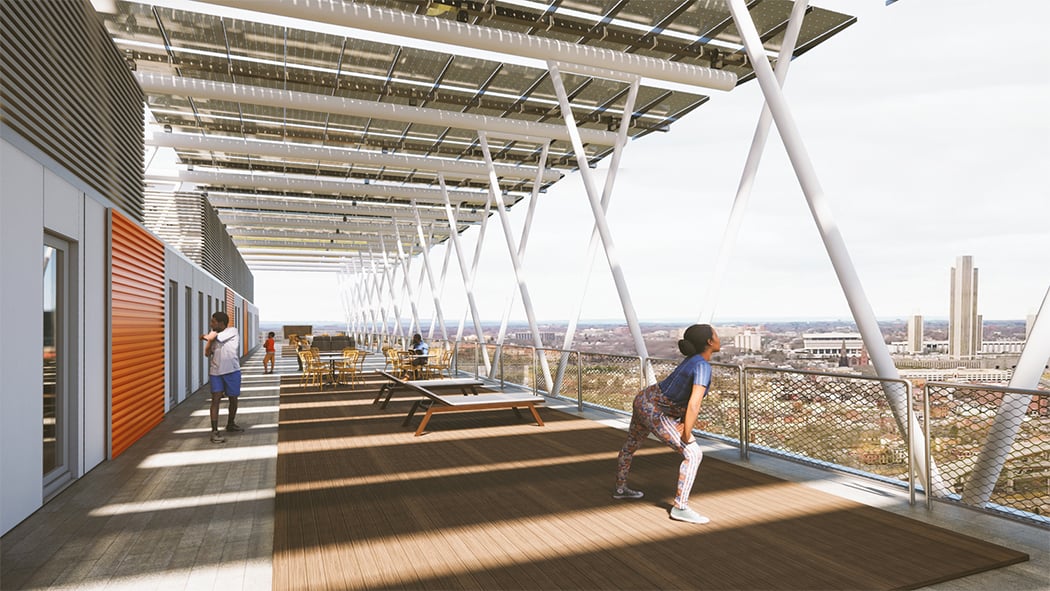
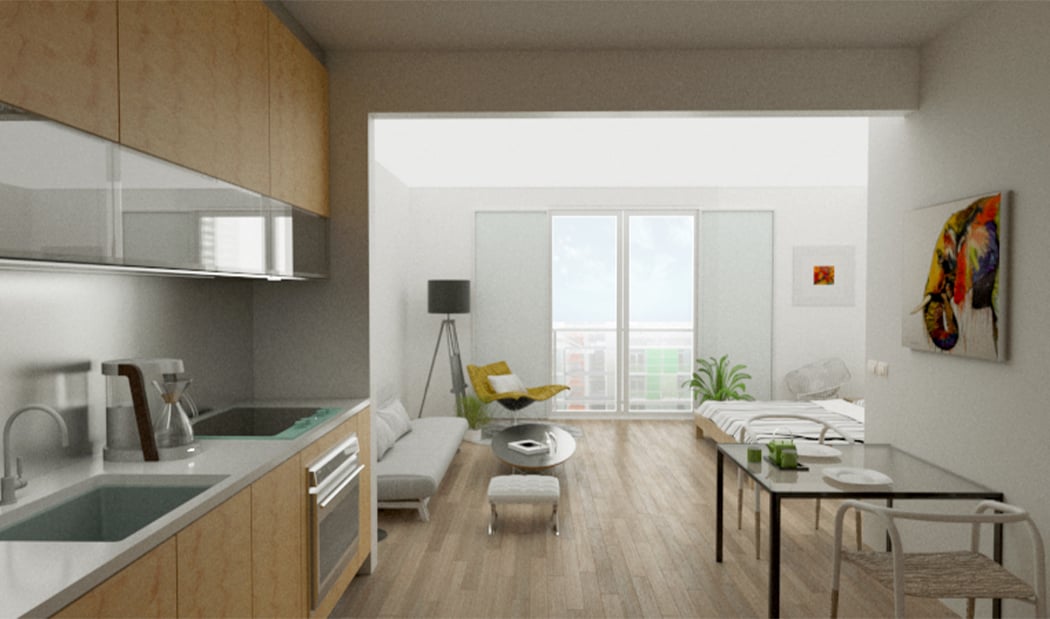
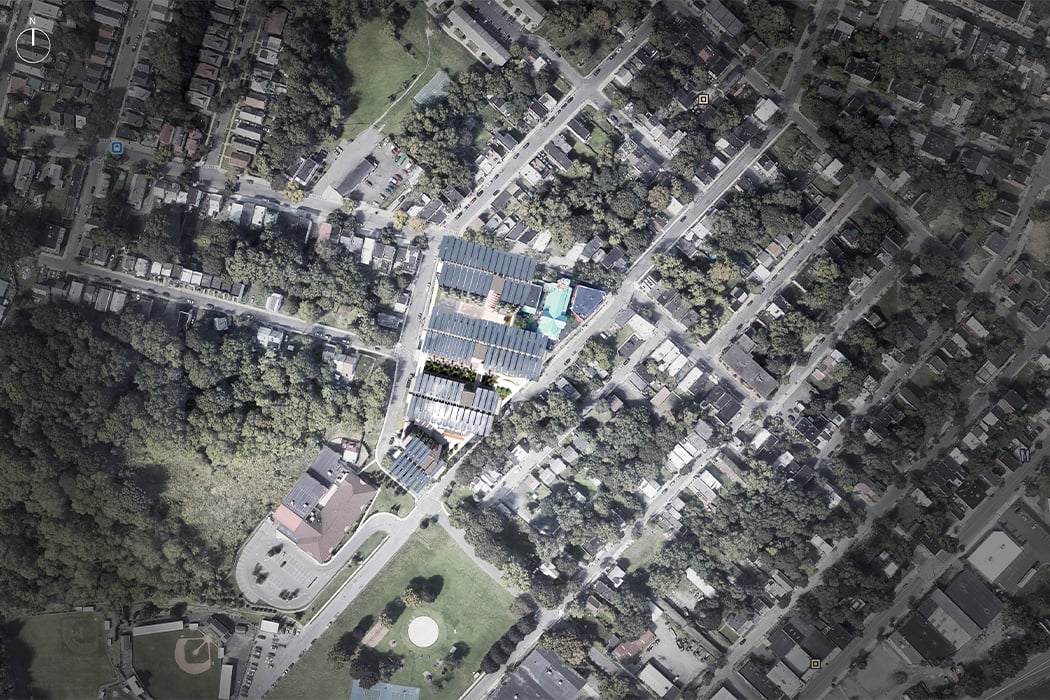
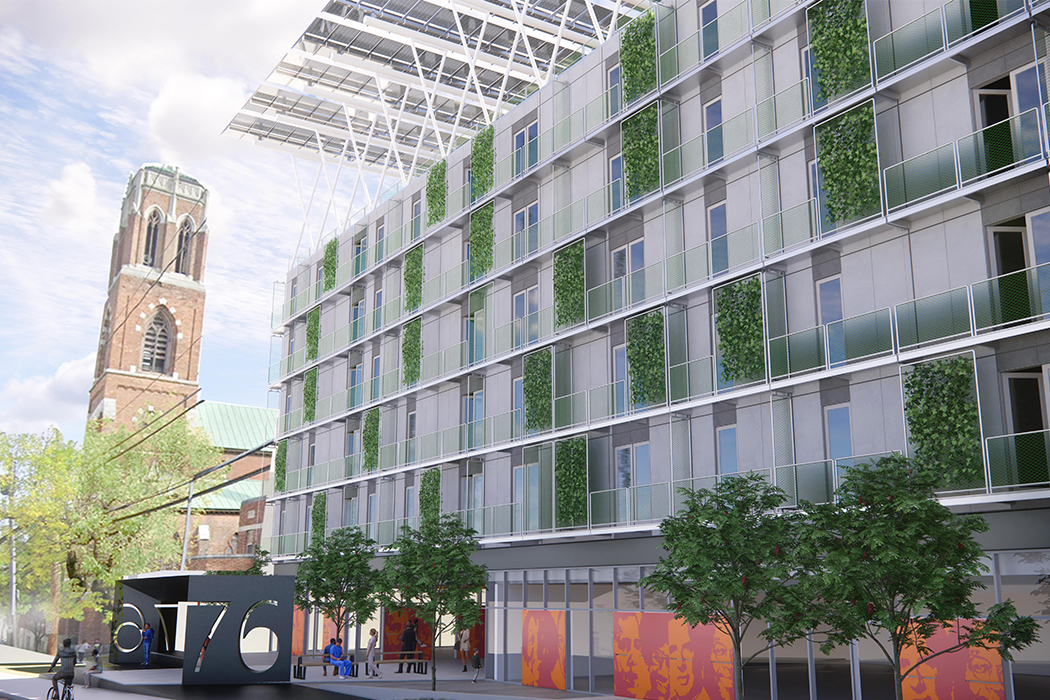
0 Commentaires