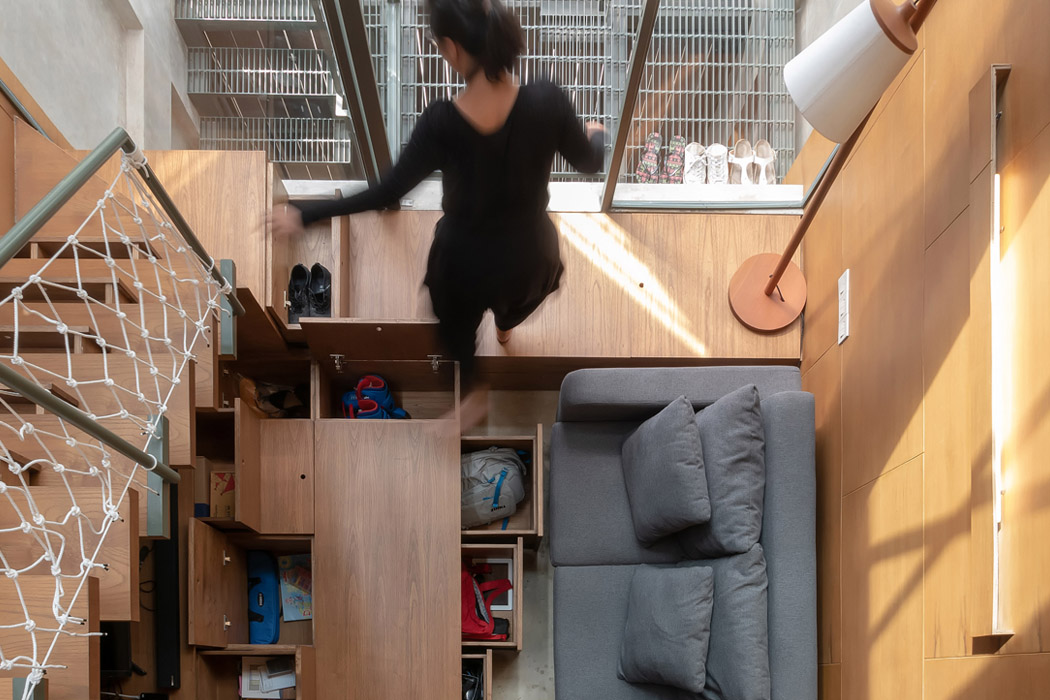
Skinny Houses are the latest emerging trend in the world of Architecture! In today’s hectic and consuming world, space is becoming a luxury. Since space is now at a premium in most major cities, architects are attempting to design homes that can comfortably fit into the tiniest of locations. These narrow houses manage to squeeze into minute places while providing a cozy and sufficient living space for families. Some of them even have a width that is less than 4 meters! Space-saving and comfortable, skinny homes are the modern solution we need! Is the slim house movement here to stay? We’ll have to wait and watch!
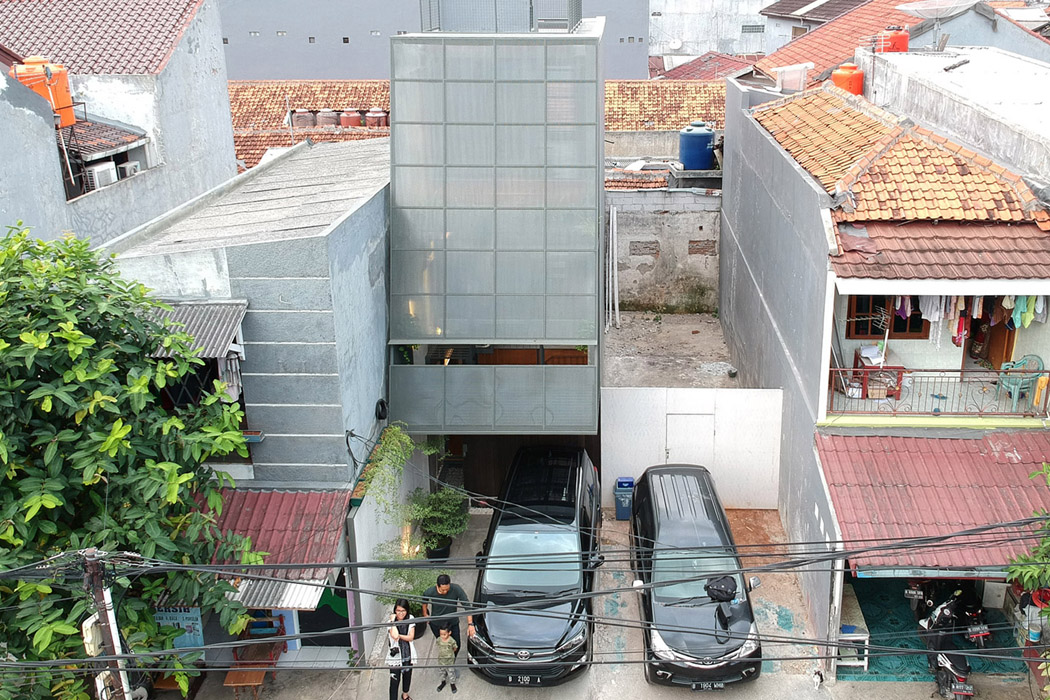
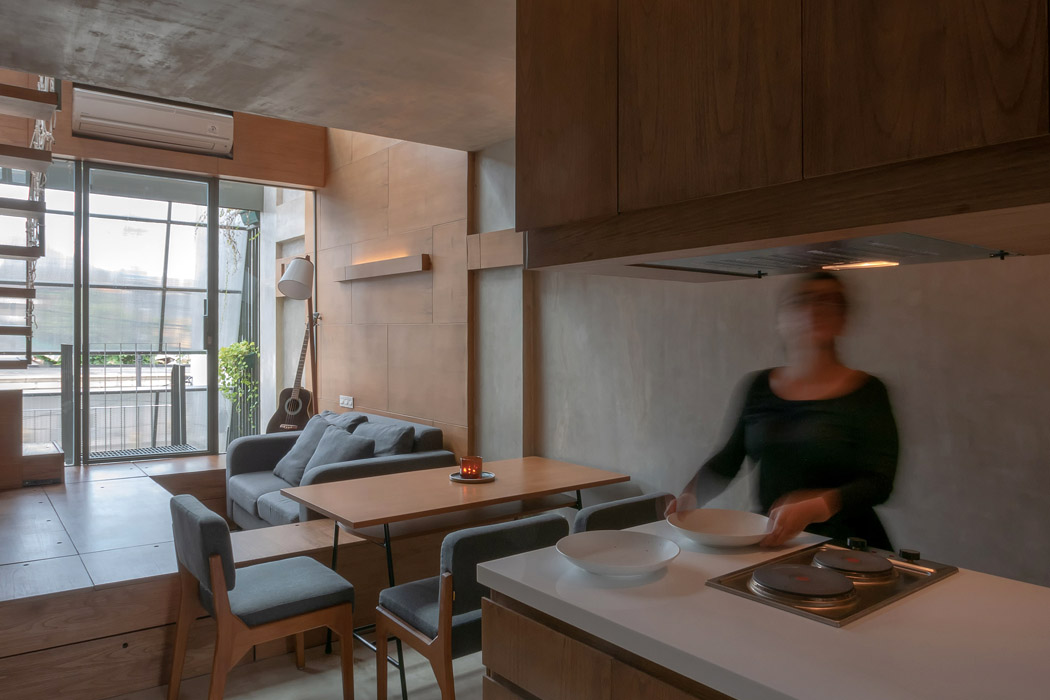
AGo Architects built The 3500 Millimetre House in South Jakarta. As its name signifies, it is a 3.5-meter- wide building protected by a perforated metal facade. This steel layer provides privacy and also shelters the home from direct sunlight. The compact home is shaped like a wedge, but is perfectly sized for a nuclear family! Minimal walls and different floor levels create an open and warm space, that may be skinny and narrow but manages to function as a comfortable home.
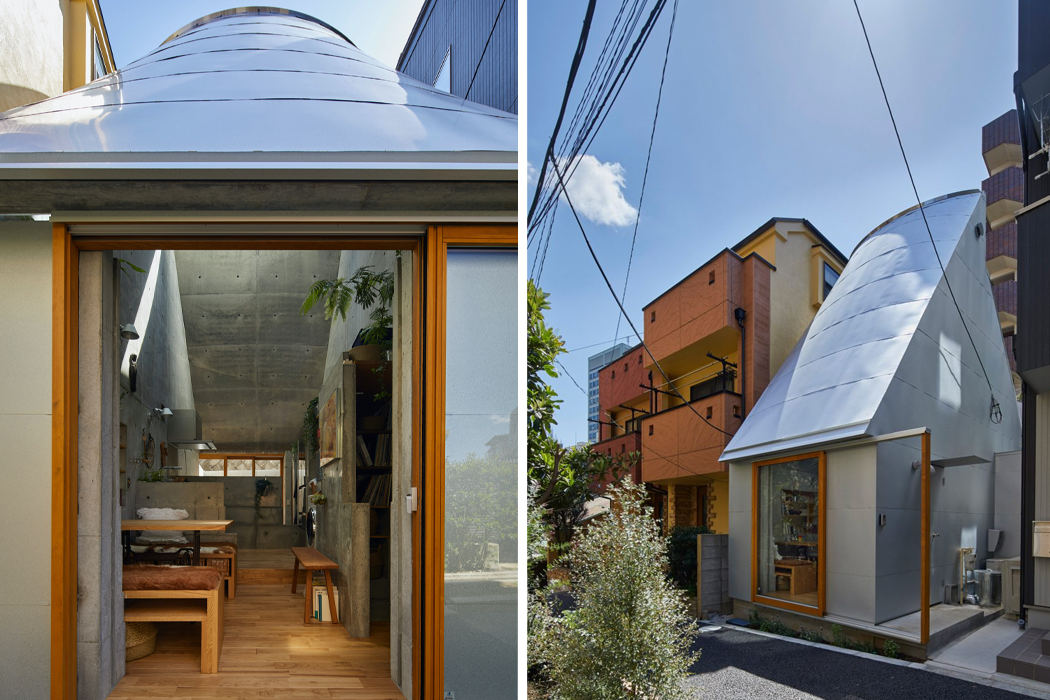
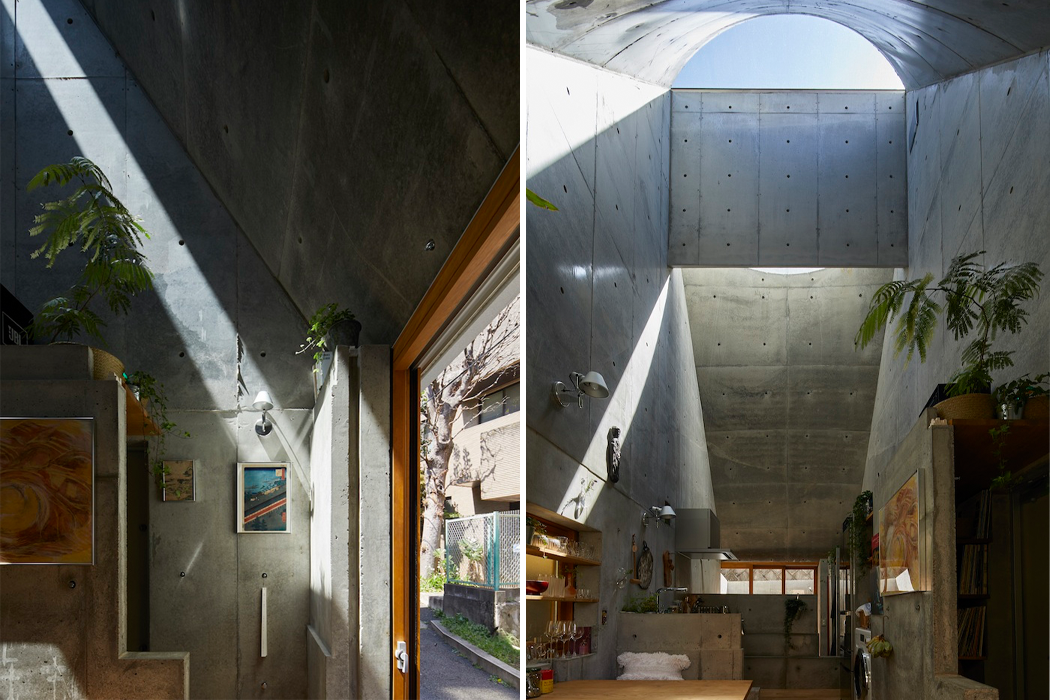
This tiny home, called Love2 House occupies a total of around 30 meters of Tokyo pavement in the Bunkyo district, decreasing the total area of their previous living space by seven meters. Hosaka designed his Tokyo-based micro-home with both simple pleasure and realistic practicality in mind. Inspired by Roman villas, Hosaka aimed to bring the restful repose that comes with country living to the city world, so he focused on how he could create a home that catered to studying, bathing, the theater, music, and gastronomy. The micro-home is equipped with a bathroom, which includes a toilet and washing area, a bedroom that shares an entry with a small, outdoor garden space, a practical kitchen area to concoct healthful meals, a study and dining table area for lounging or productivity, and finally a storage area where the laundry facilities and bulkier, electronic items are found.
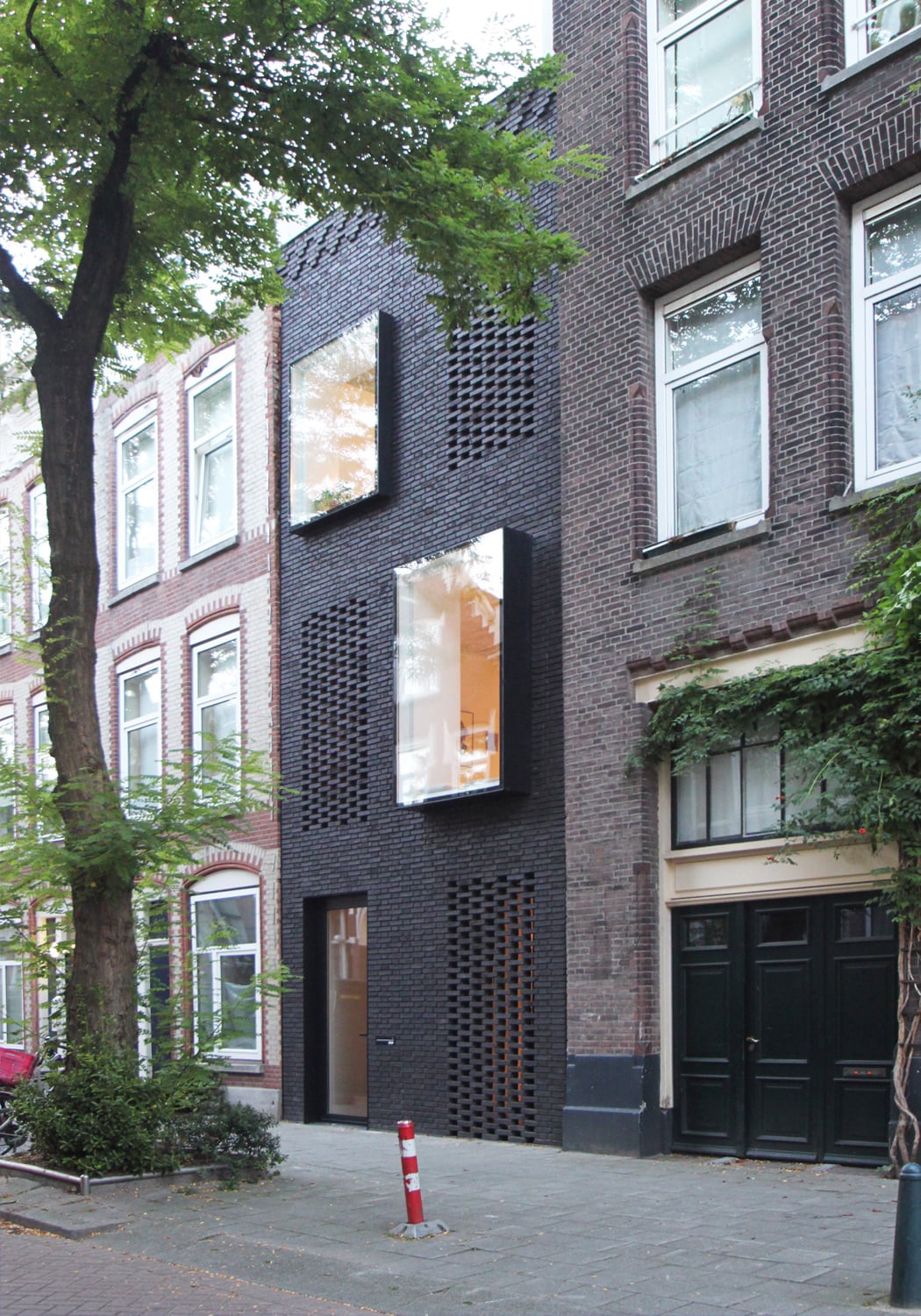
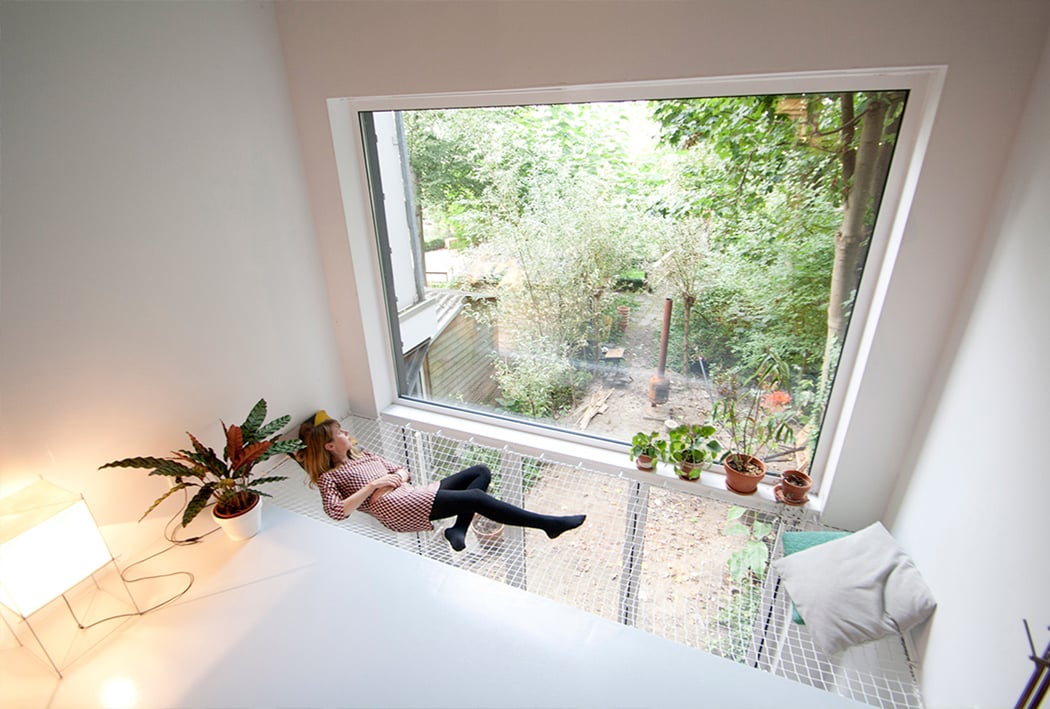
It’s always interesting when architects design and create their own homes. It is a chance for them to unleash their creativity as they see fit, build that dream design they always wanted to build and that is exactly what Dutch architects Gwendolyn Huisman and Marijn Boterman did when creating this skinny black brick building that is their home. The house, while looking opulent in black bricks from outside houses hidden windows and a huge indoor hammock to add fun to the place!
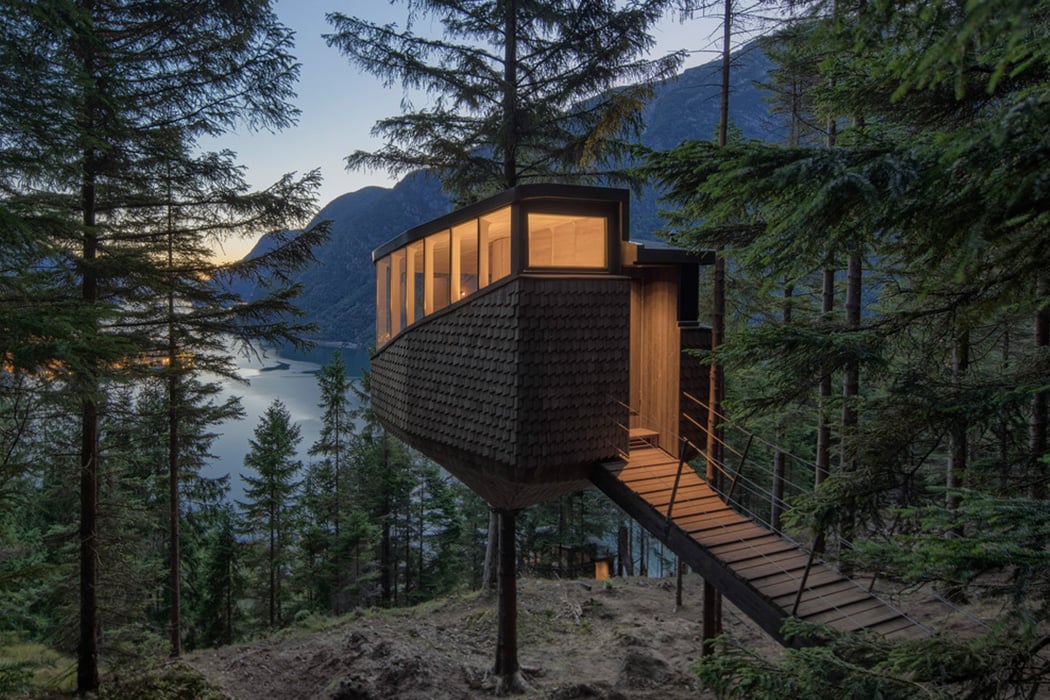
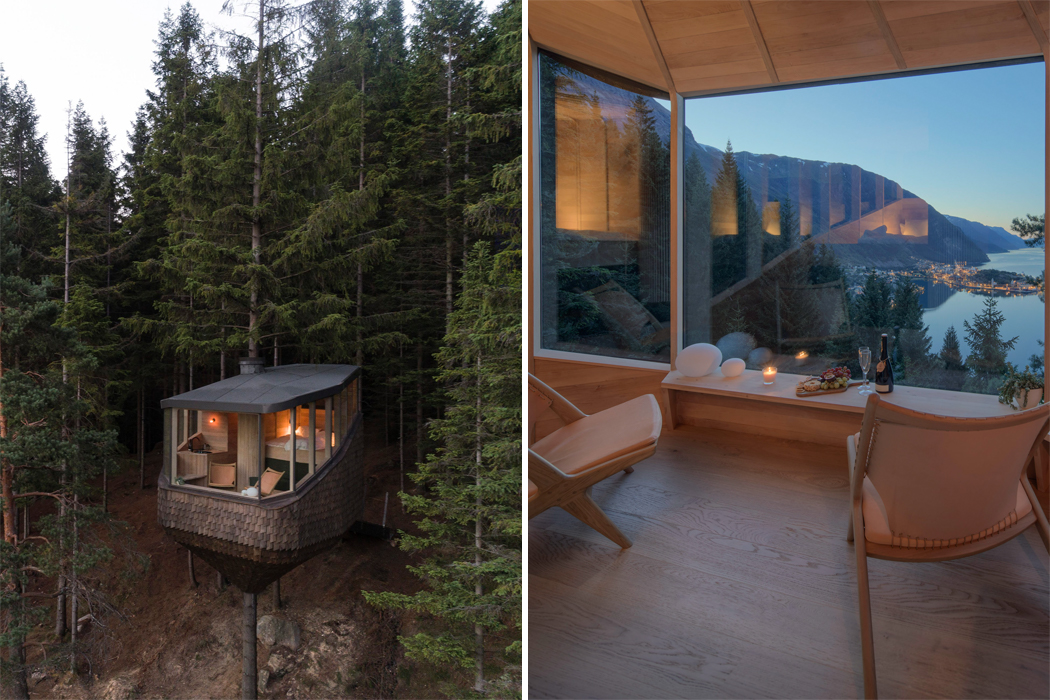
Built on a client’s wish to have a cabin that feels like climbing a tree, Helen & Hard designed Woodnest to bring that feeling to life for its residents. Stationed high up in a pinewood forest somewhere in Odda, Norway, Woodnest finds its nesting place 6 meters above the forest floor. Looking out over the Hardangerfjord, the fifth-longest fjord in the world, Woodnest saddles up next to tall pine trees and forested hillsides with support from a single, narrow tree, reinforced with a steel pipe. Getting the treehouse there was no small feat, however. Woodnest was constructed around the single steel pipe, which Helen & Hard dubs the “rigid backbone” as it supports the whole treehouse.
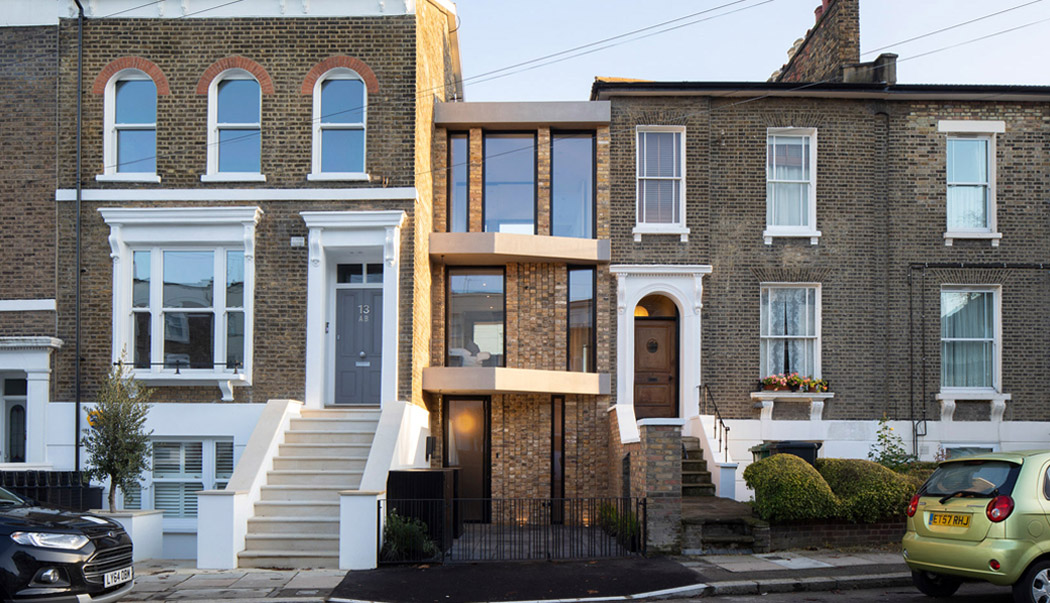
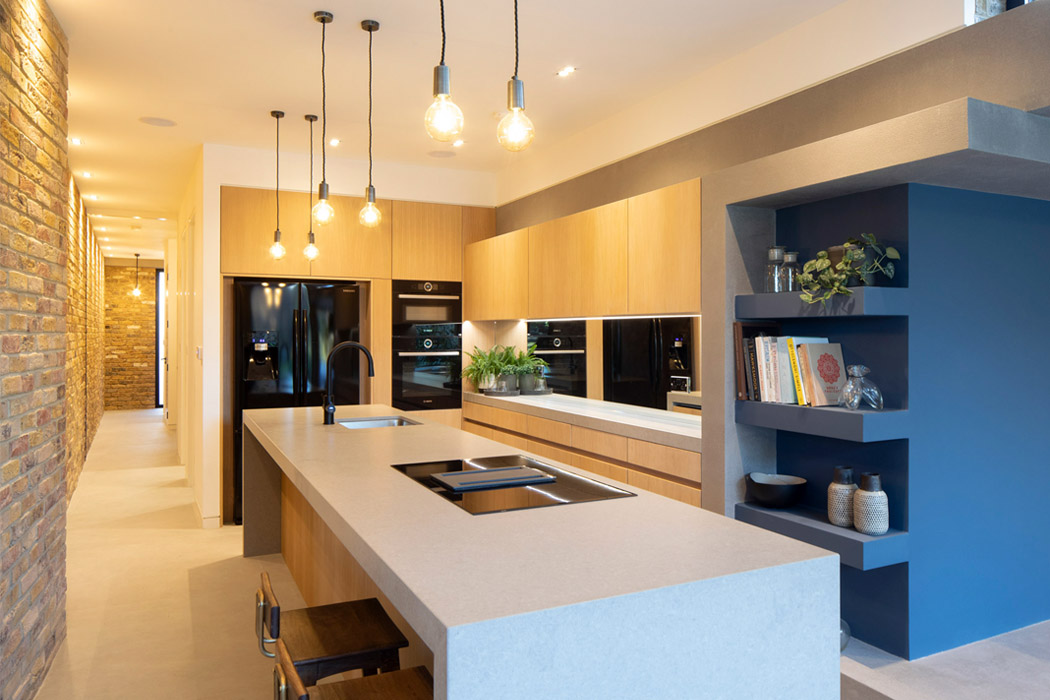
Designed by Selencky Parsons, The Coach House is a skinny home nestled into a 3.5-meter space in a Victorian terrace. It is a three-story building created using brick piers. The slender home consists of an L-shaped living area that opens up into a quaint little garden. Three angled slabs projecting from the home form a canopy over the entrance, creating an interesting facade on the street that instantly grabs attention!
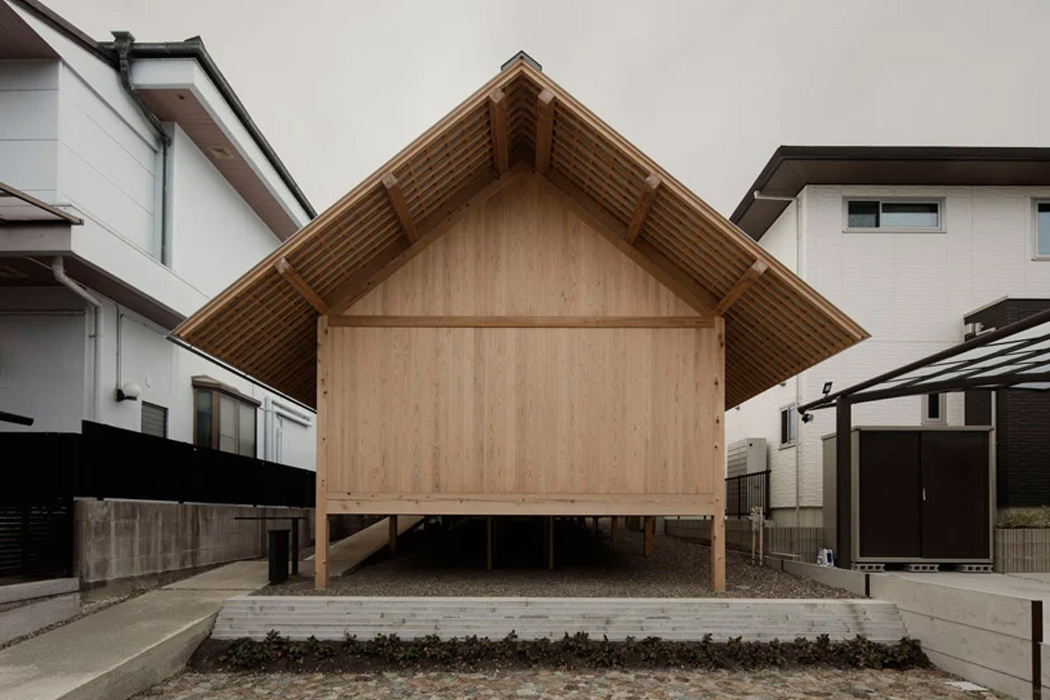
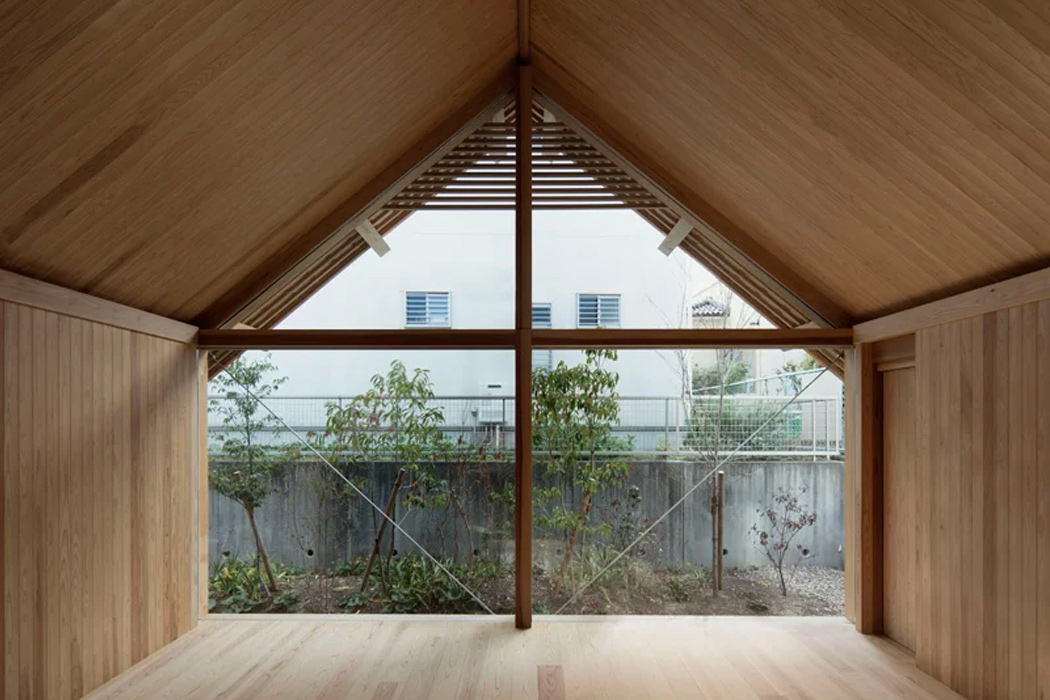
The Yomogidai house in Nagoya, Japan designed by Tomoaki Uno Architects holds a long and narrow construction with a blind street facade, with its windowless design making it stand out in the crowd. To allow for natural lighting, the back of the house holds a complete window with a gable roof to provide a sheltered roof.
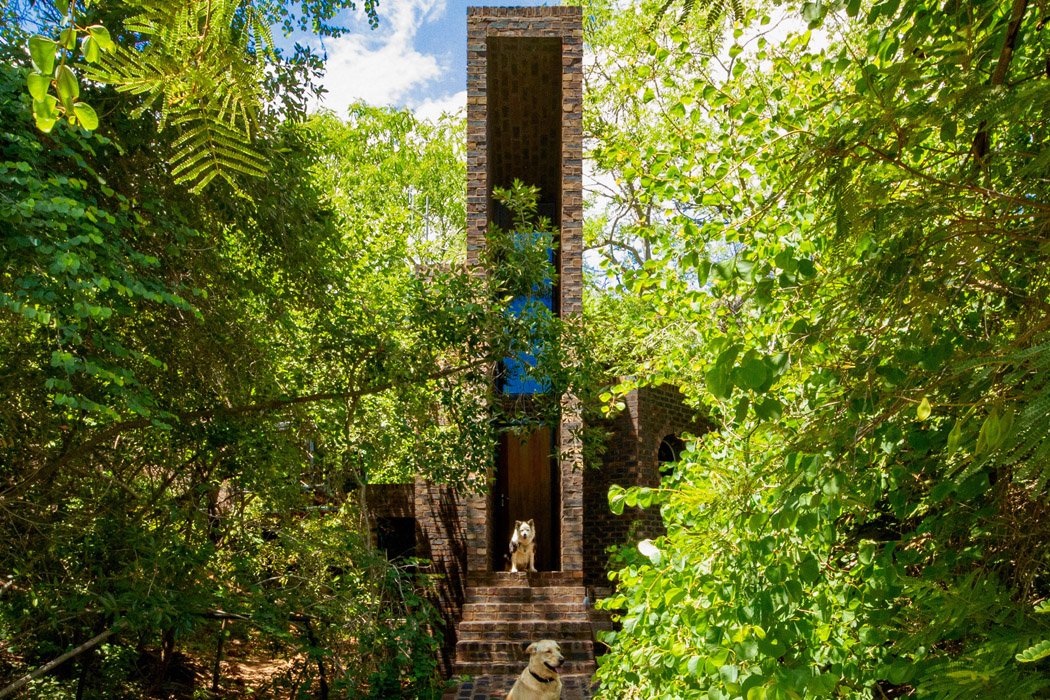
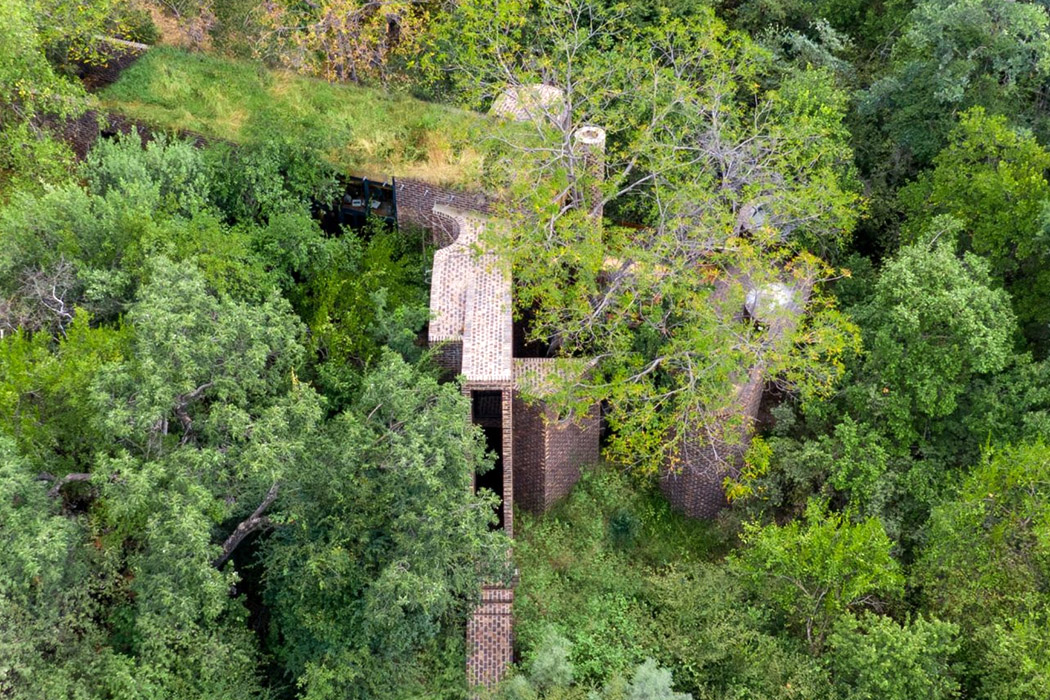
Frankie Pappas built a 3.3-meter-wide skinny house within the Bushveld Nature Reserve in the north of South Africa. The house is surrounded by forest, greenery and sandstone cliffs. It is a direct extension of its surroundings. According to Pappas, the structure couldn’t exist anywhere in the world, as it is a symbolic expression of its site. It was built in such a way that not a single tree had to be cut down during the construction of the narrow home!
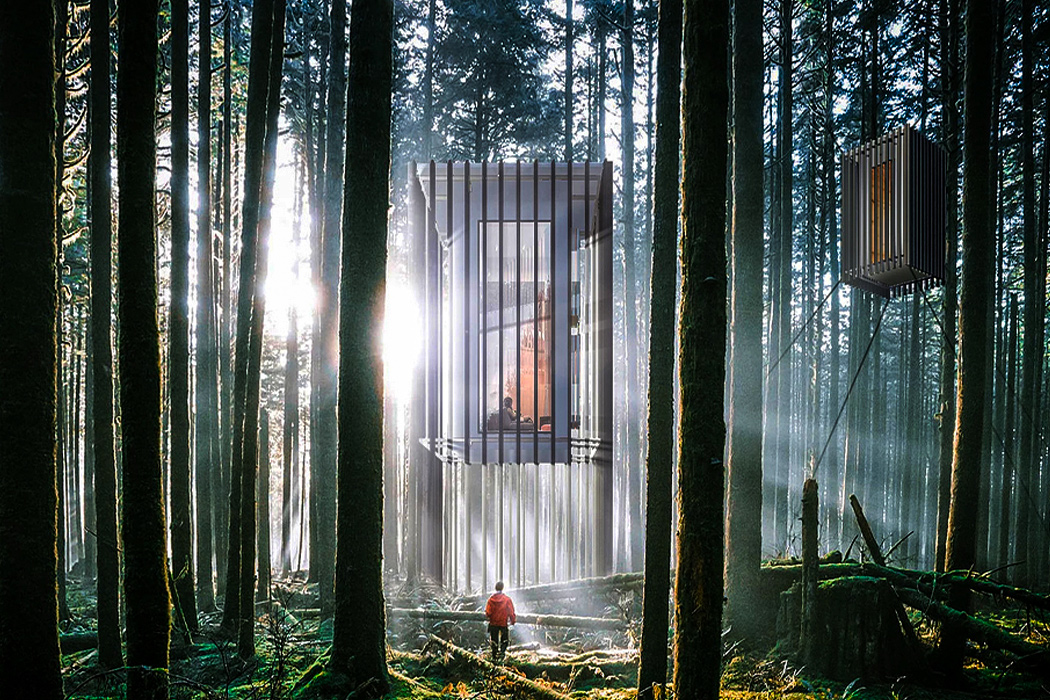
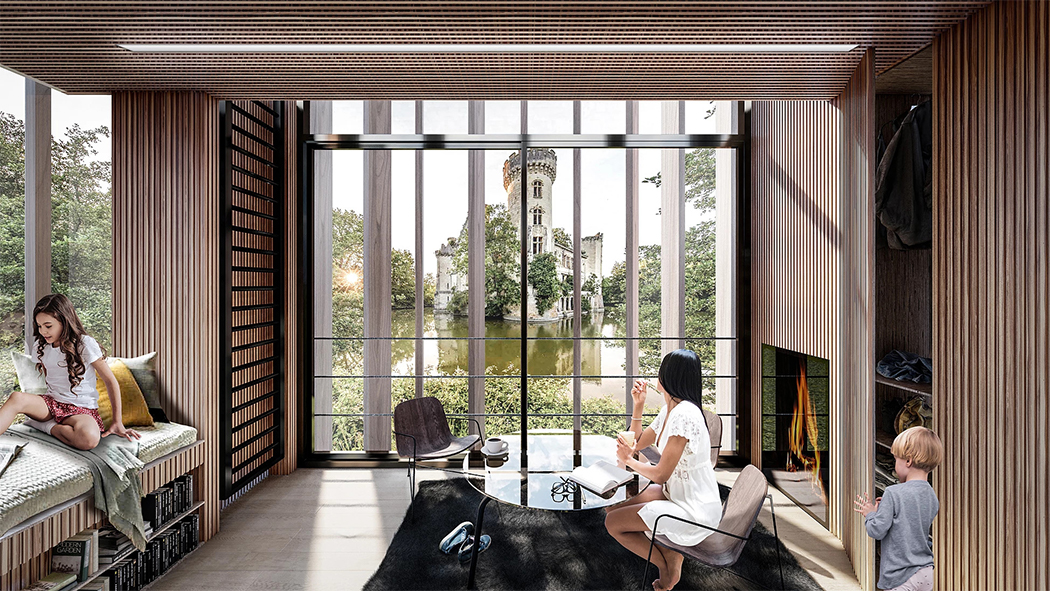
A Forest For Rest is a flexible prefab cabin with a tubular steel frame that can be suspended from trees or set on light foundations making it versatile – think tiny house meets dream treehouse! The 19.3-square-meter tiny house is lined with timber slats and features an open-plan living space with a separated bathroom on the ground floor and an adaptable sleeping space on the upper floor that is comfortable for three people.
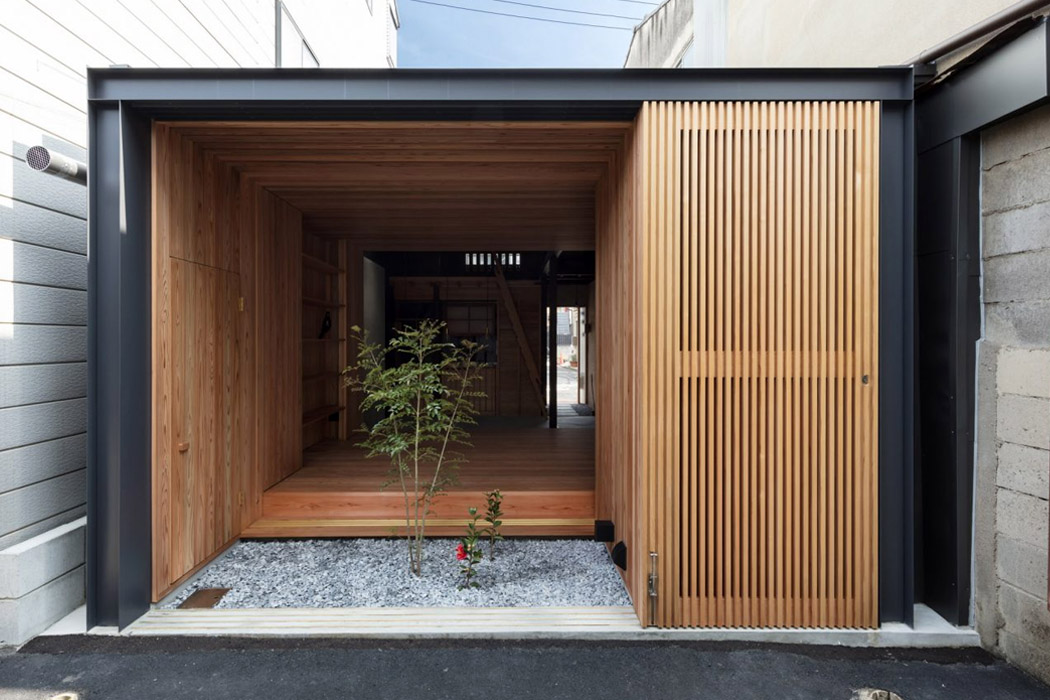
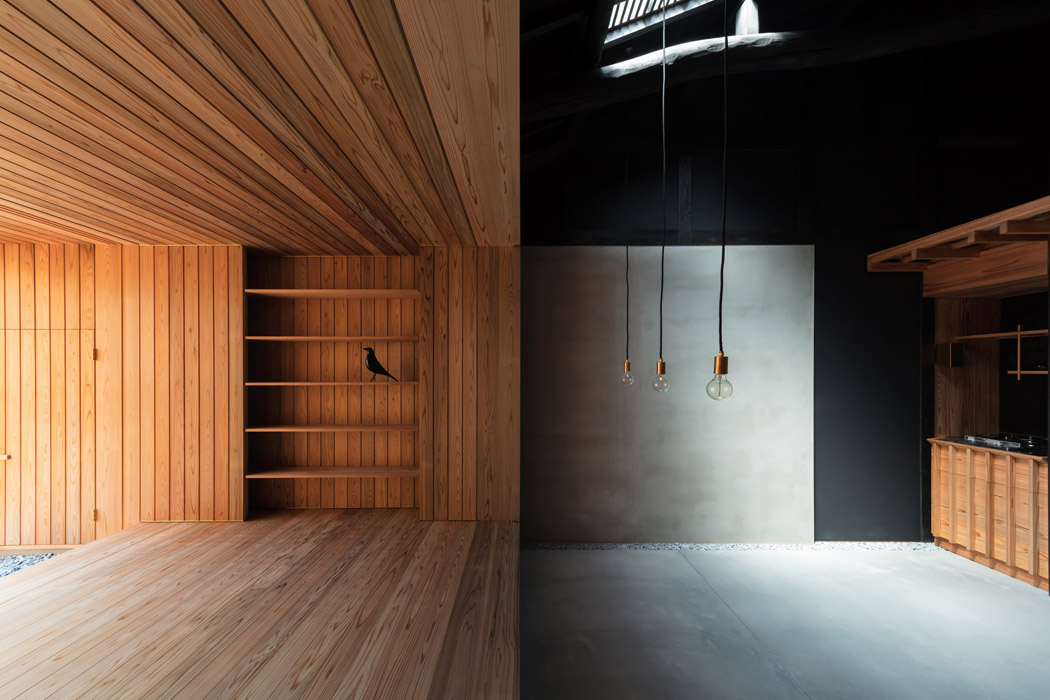
Studio Atelier Luke renovated an old row house in Kyoto, Japan. The small terrace home was transformed into a contemporary house with a black-stained timber ceiling. Deemed Terrace House, the interiors of the home are a harmonious blend of contemporary Japanese and Australian design philosophies. The dark roof is the star feature of the narrow home!
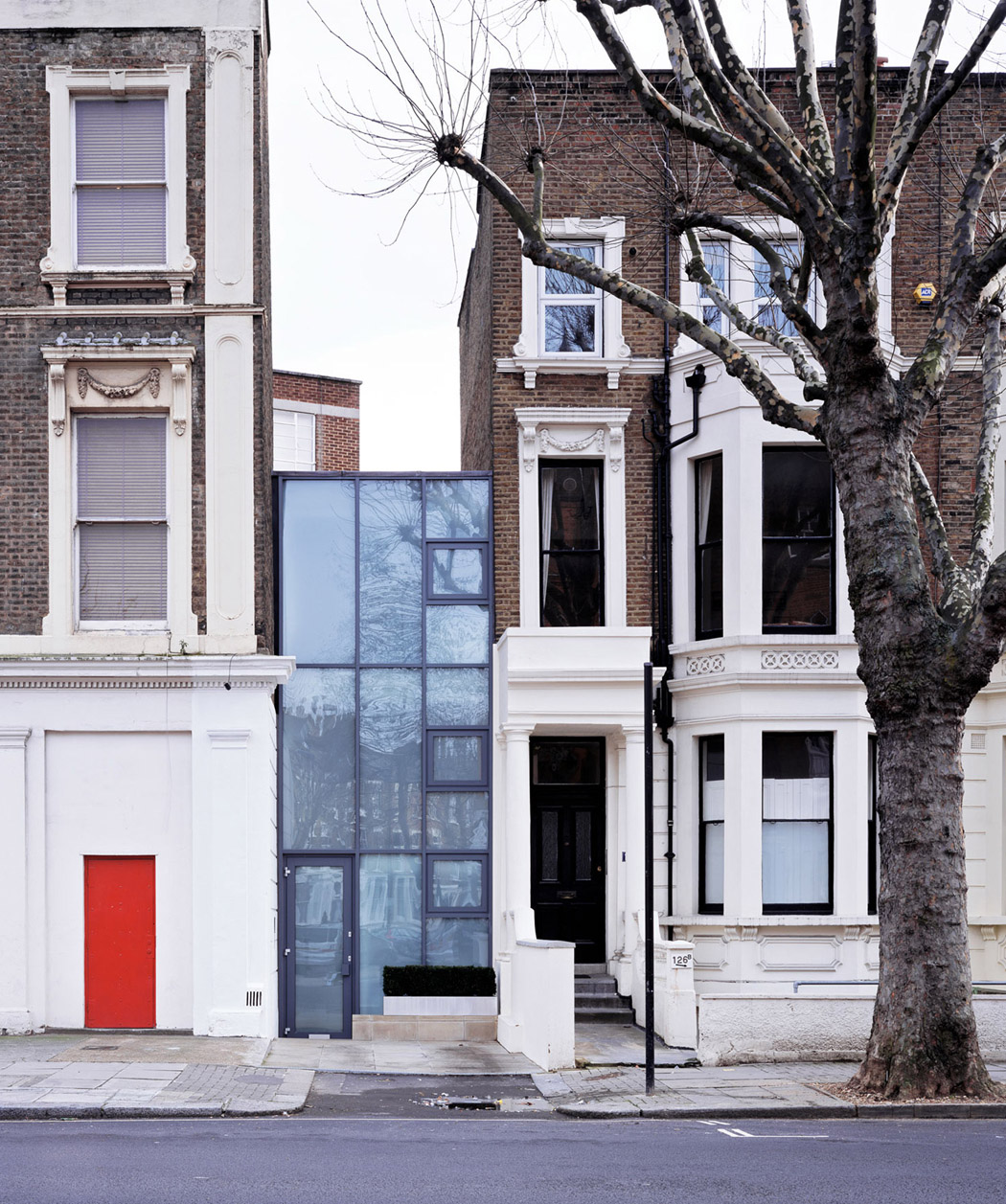
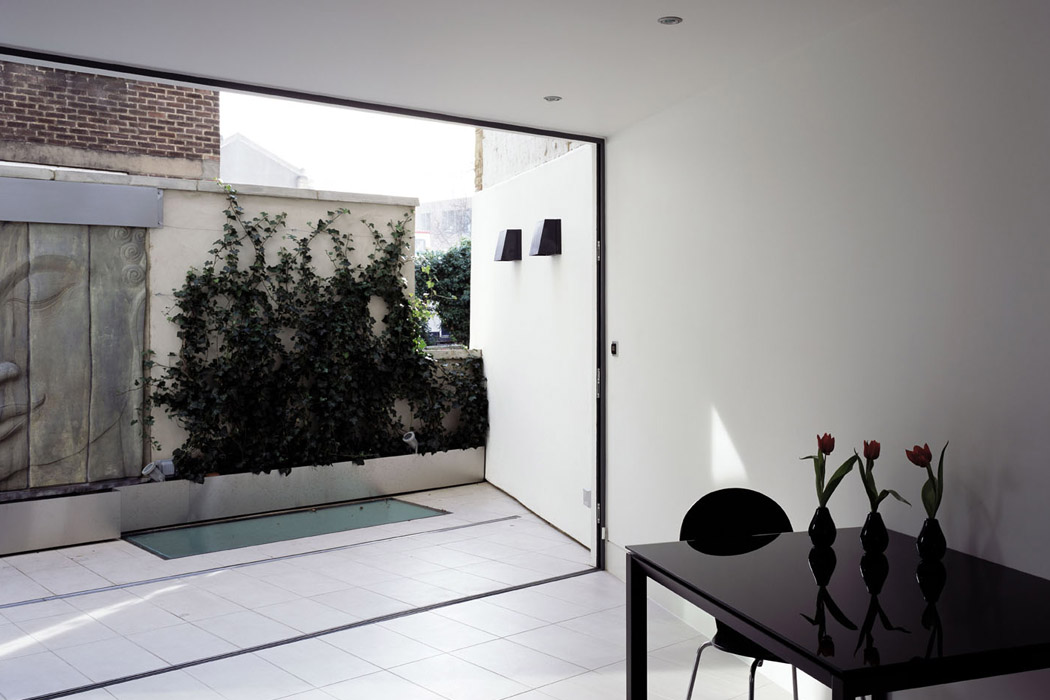
I’m certain it wasn’t in the architects’ conscious minds while struggling with this narrow and awkward site, but the main impact of the simple house they have produced in Elgin Avenue is an emotional one: the kind of emotion that comes from moving through small dark space, emerging into wide light spaces, taking devious routes, delving into cave spaces. The last thing one might expect from a very little house in west London is an essay in the essence of picturesque architecture, but here it seems to be. The Sliver House (its owner prefers to call it the Glass House) by Boyarsky Murphy has been built on the site of a single-story wine vault that served the adjacent pub. From the street, it looks impossibly small, with a 3m frontage and 8m height. It looks even smaller because of its wide and high neighbors, all brick, terracotta, stucco, and tall sash windows: those great stalwarts of Victorian life, the terraced and the public house.
0 Commentaires